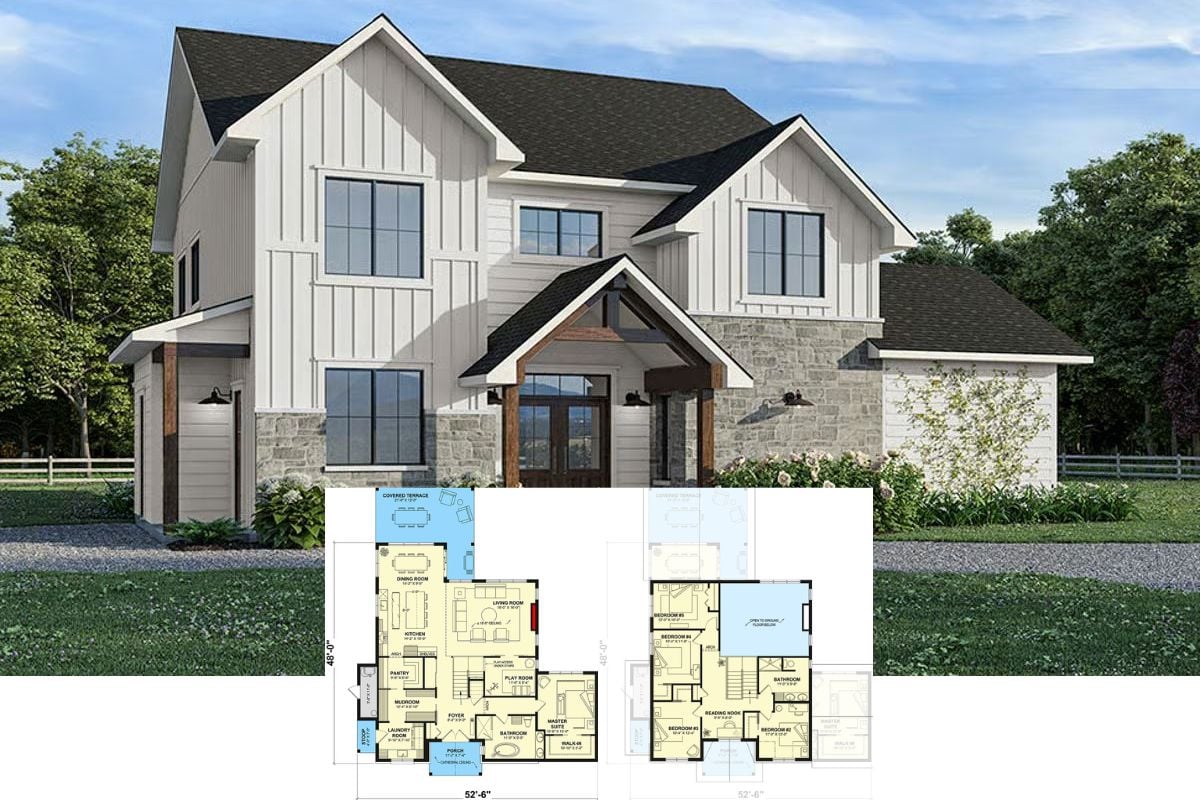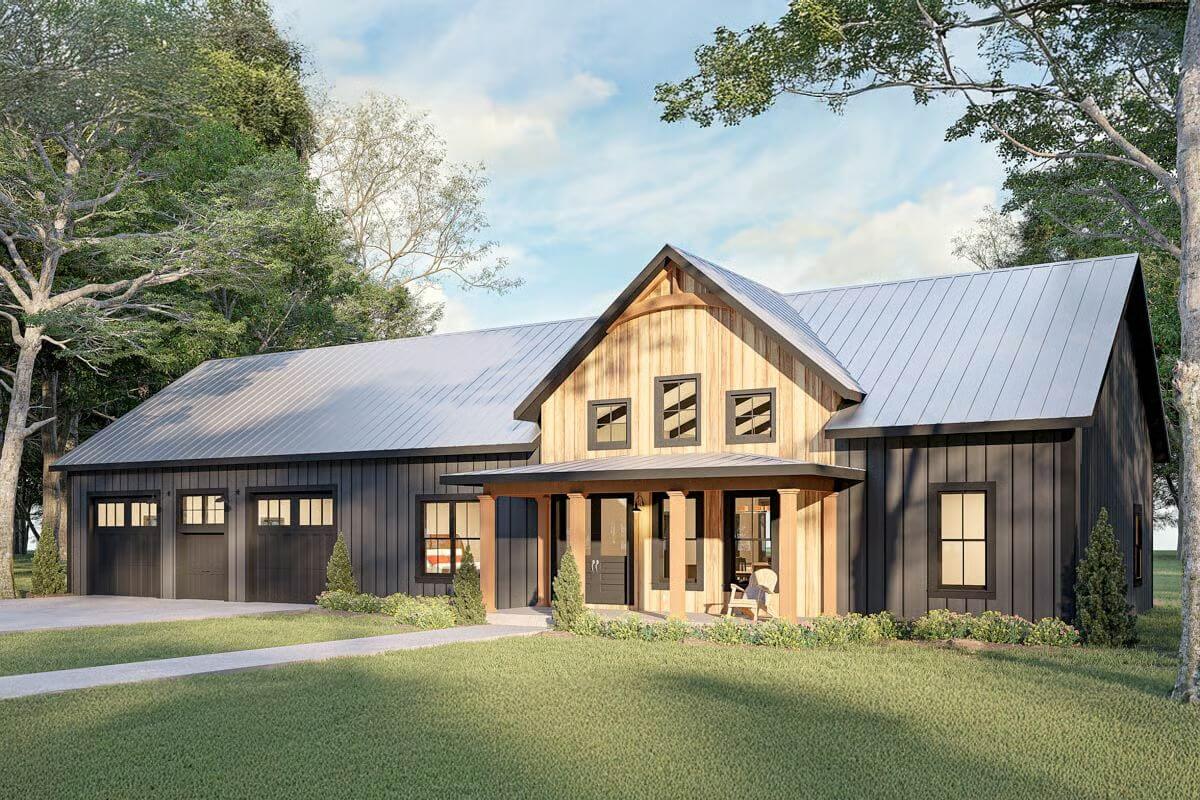
Would you like to save this?
Specifications
- Sq. Ft.: 1,962
- Bedrooms: 3
- Bathrooms: 2
- Stories: 1
- Garage: 4
The Floor Plan
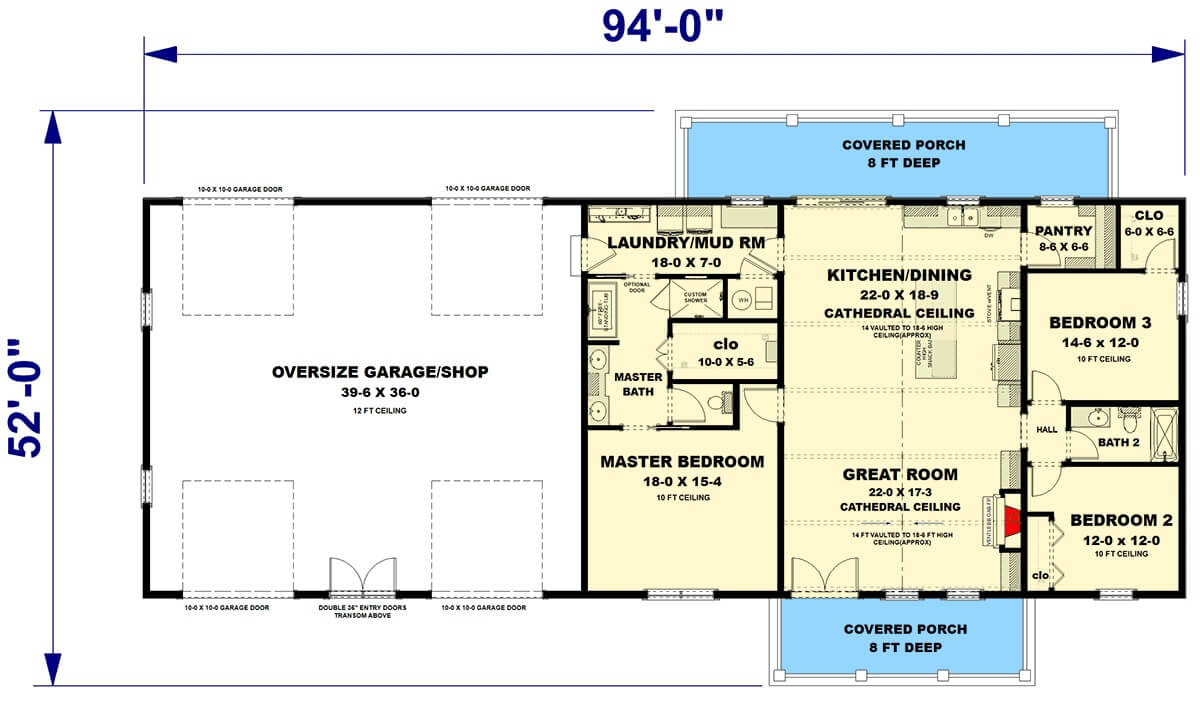
Front View
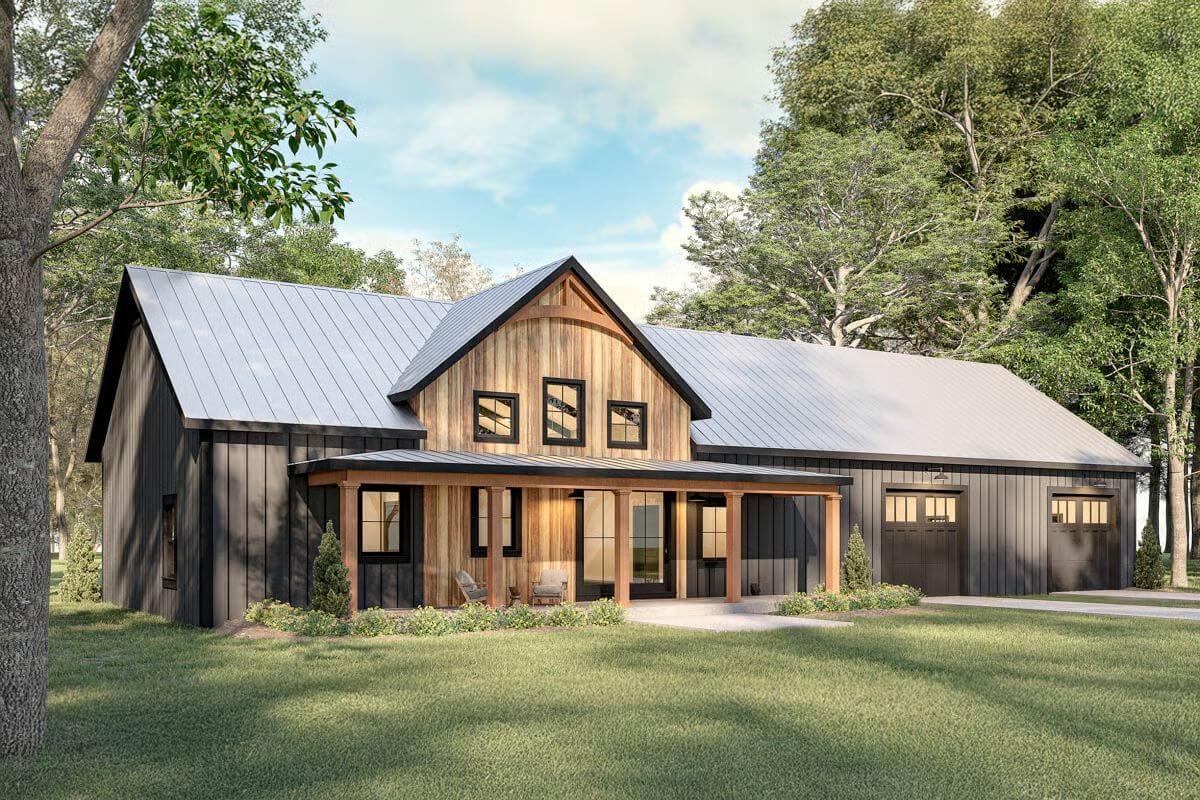
🔥 Create Your Own Magical Home and Room Makeover
Upload a photo and generate before & after designs instantly.
ZERO designs skills needed. 61,700 happy users!
👉 Try the AI design tool here
Open-Concept Living
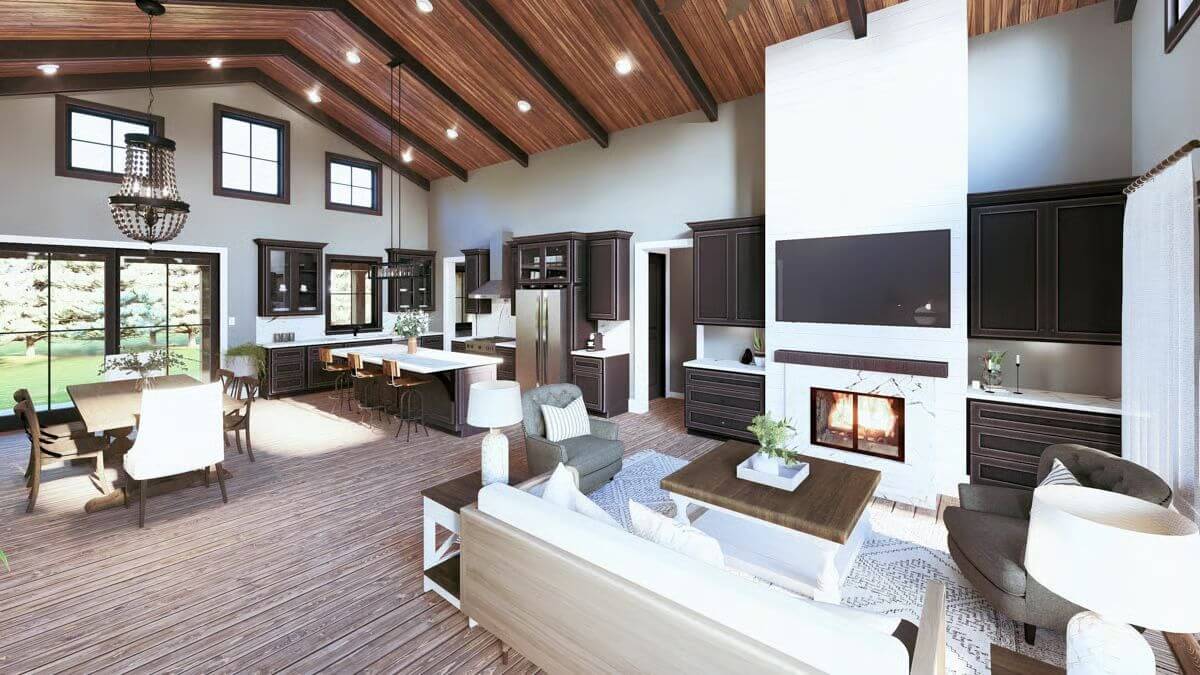
Kitchen and Dining Area
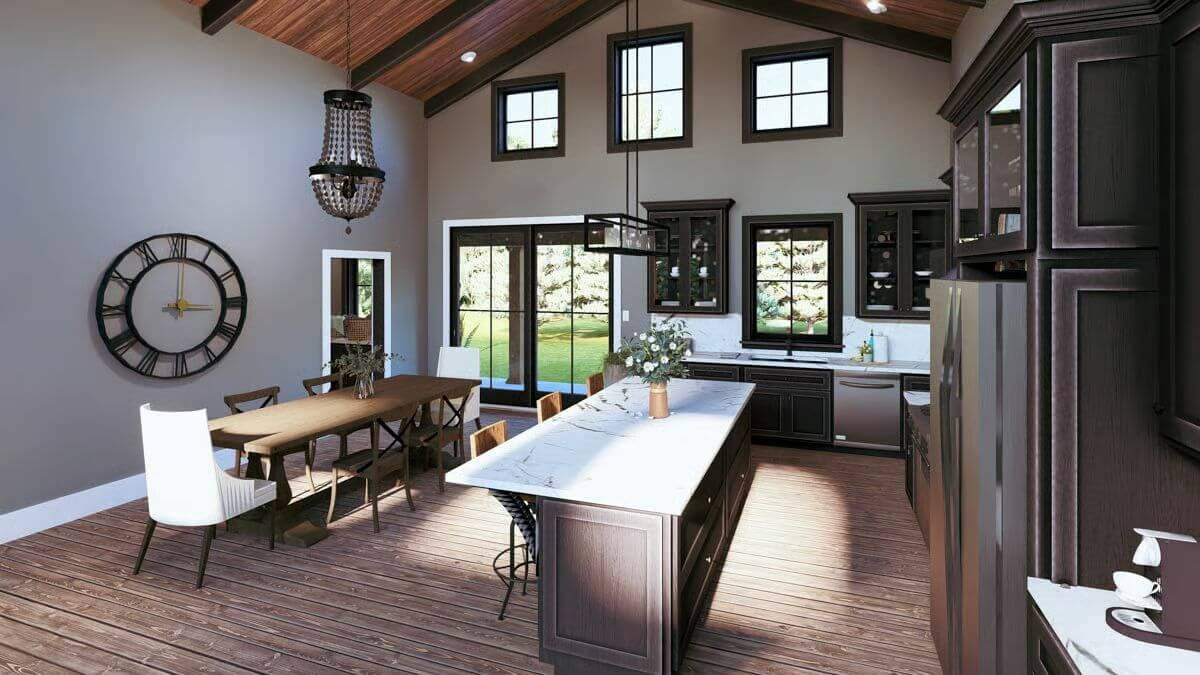
Dining Area
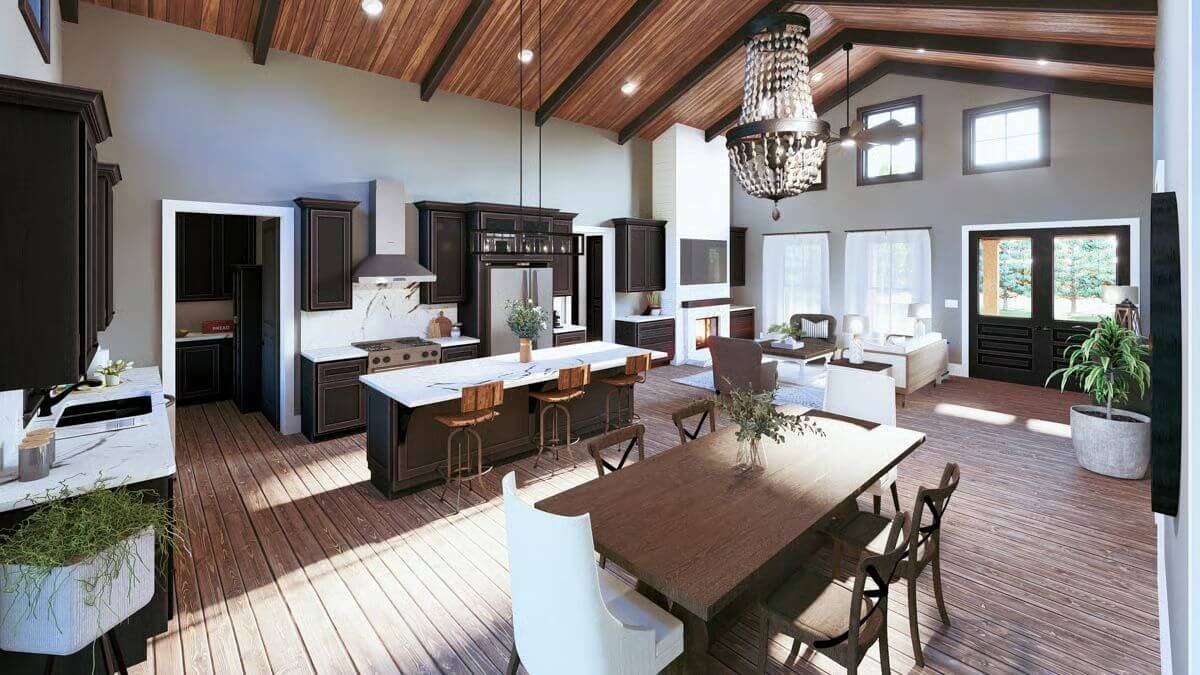
Primary Bedroom
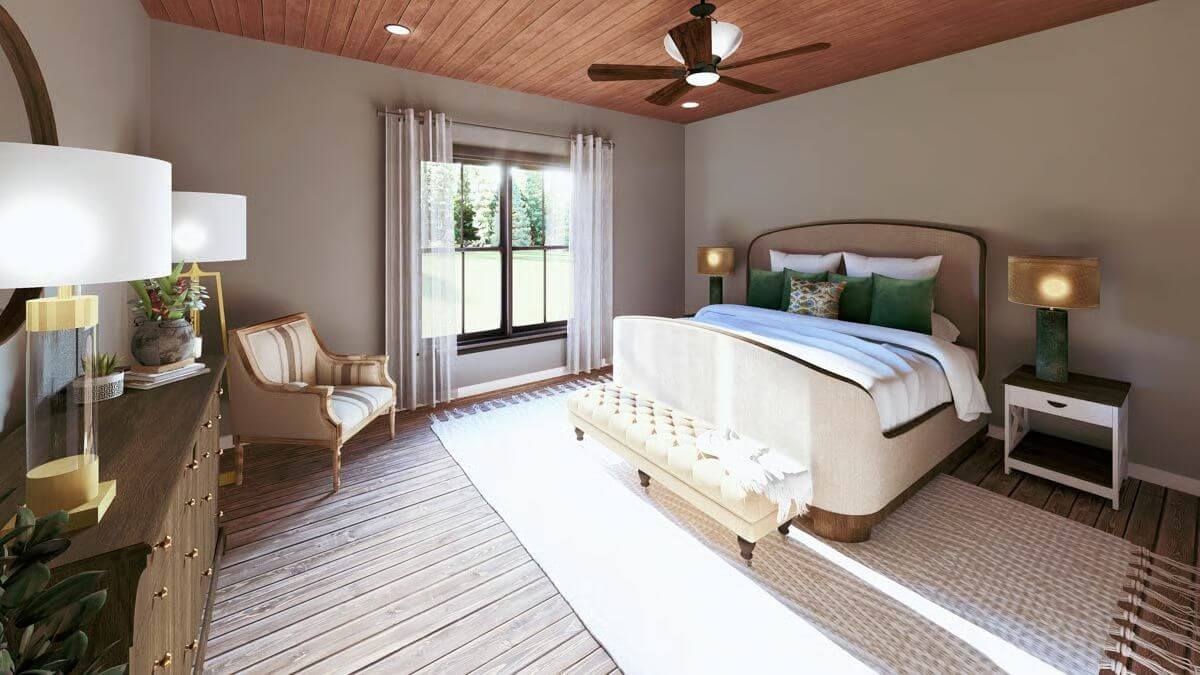
Would you like to save this?
Primary Bathroom
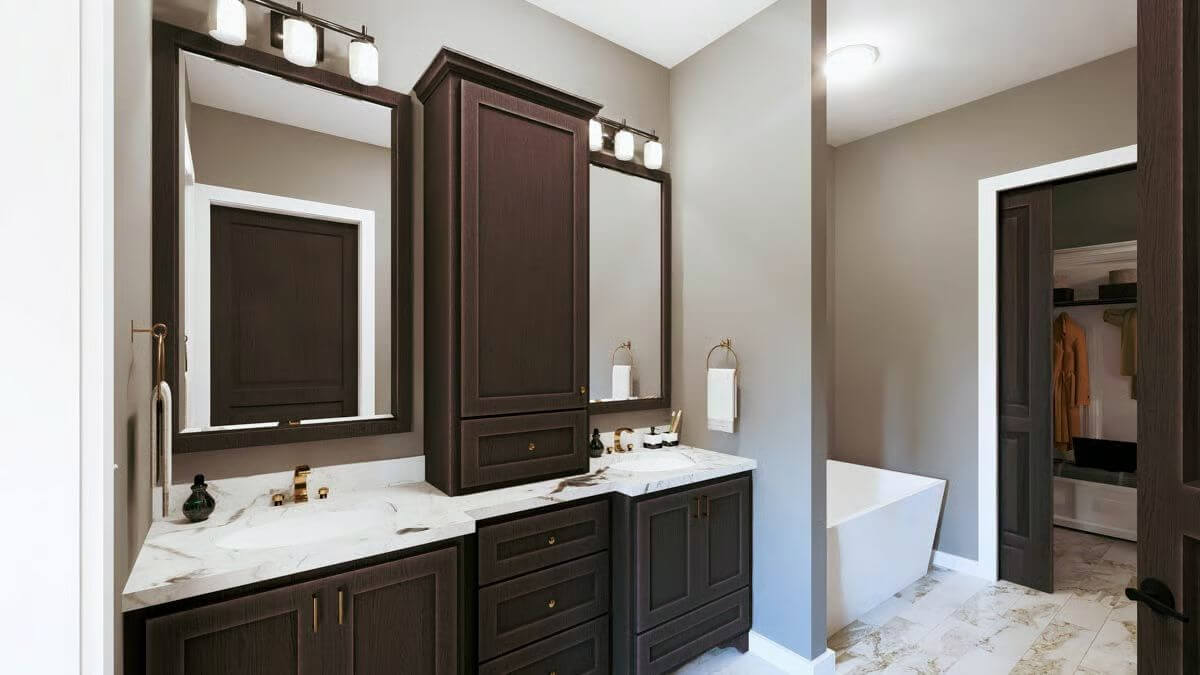
Primary Bathroom
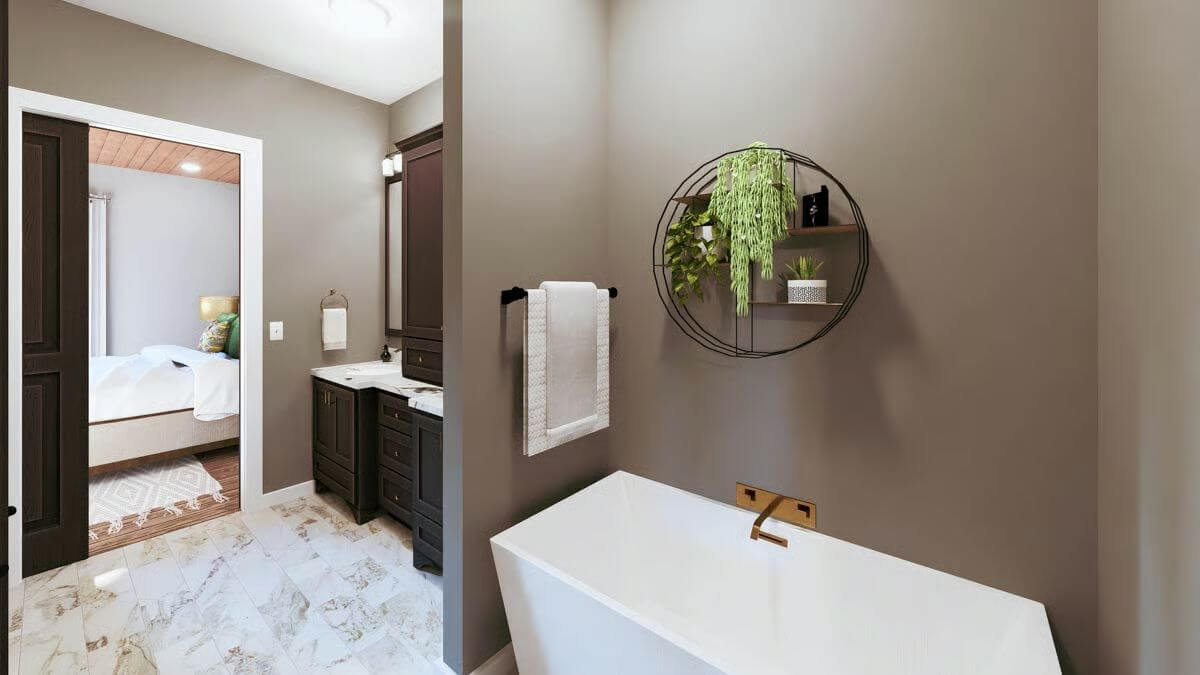
Bedroom

Bathroom
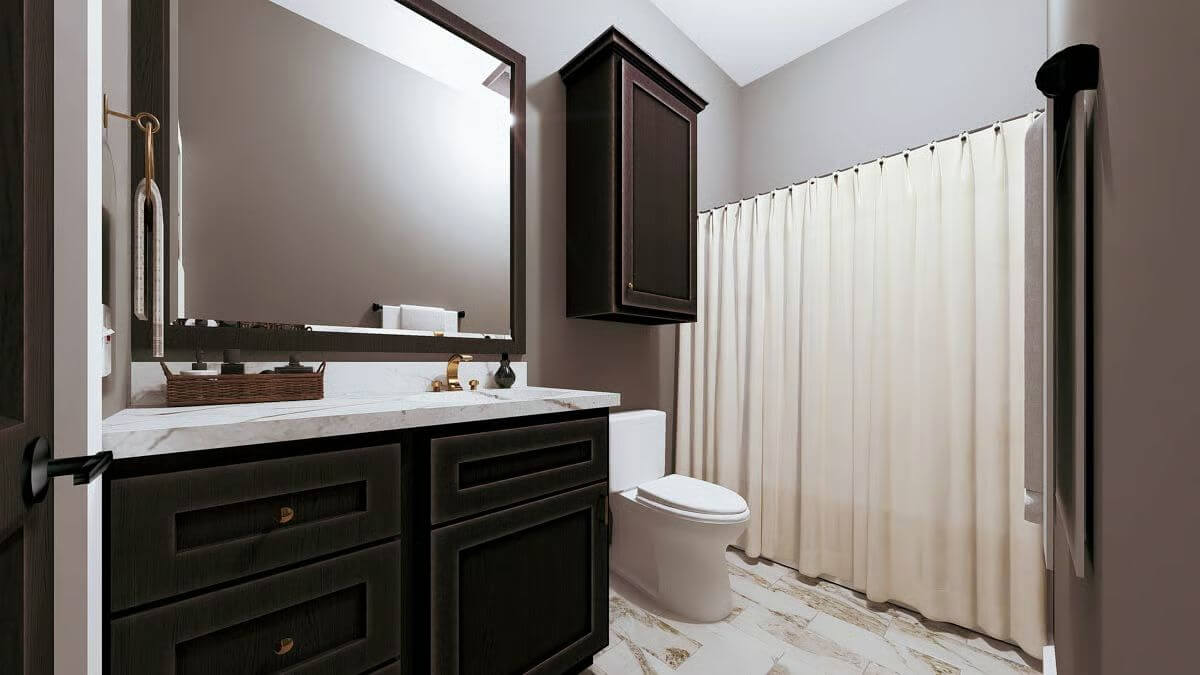
Bedroom
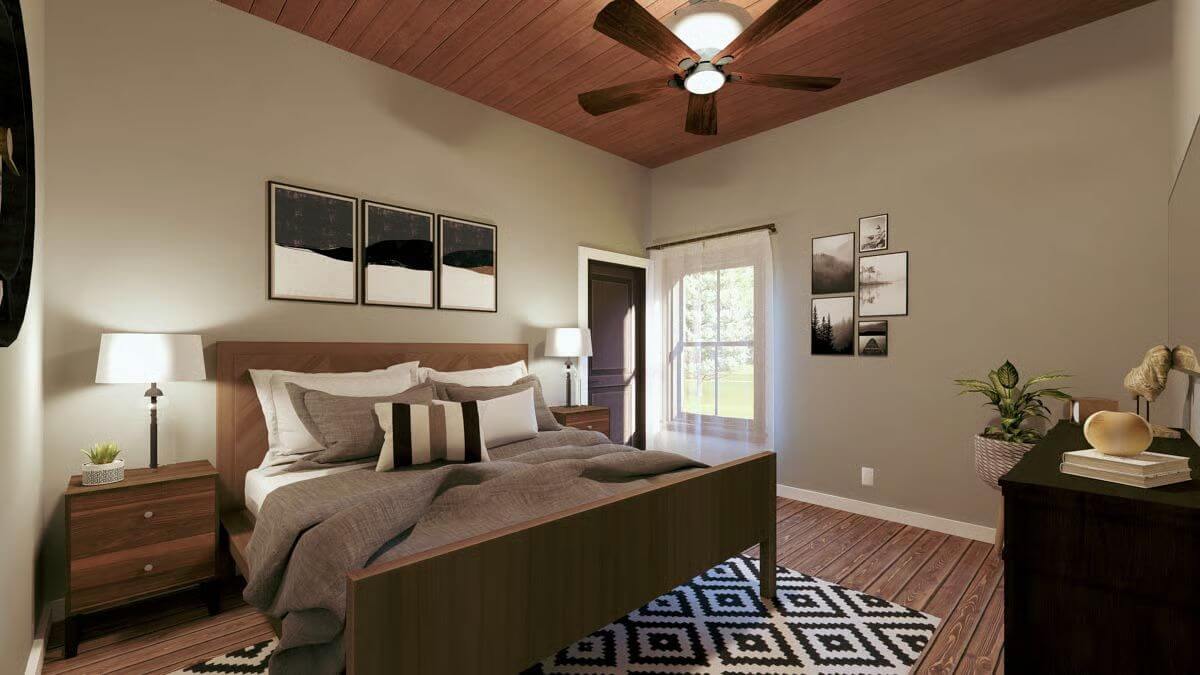
Mudroom
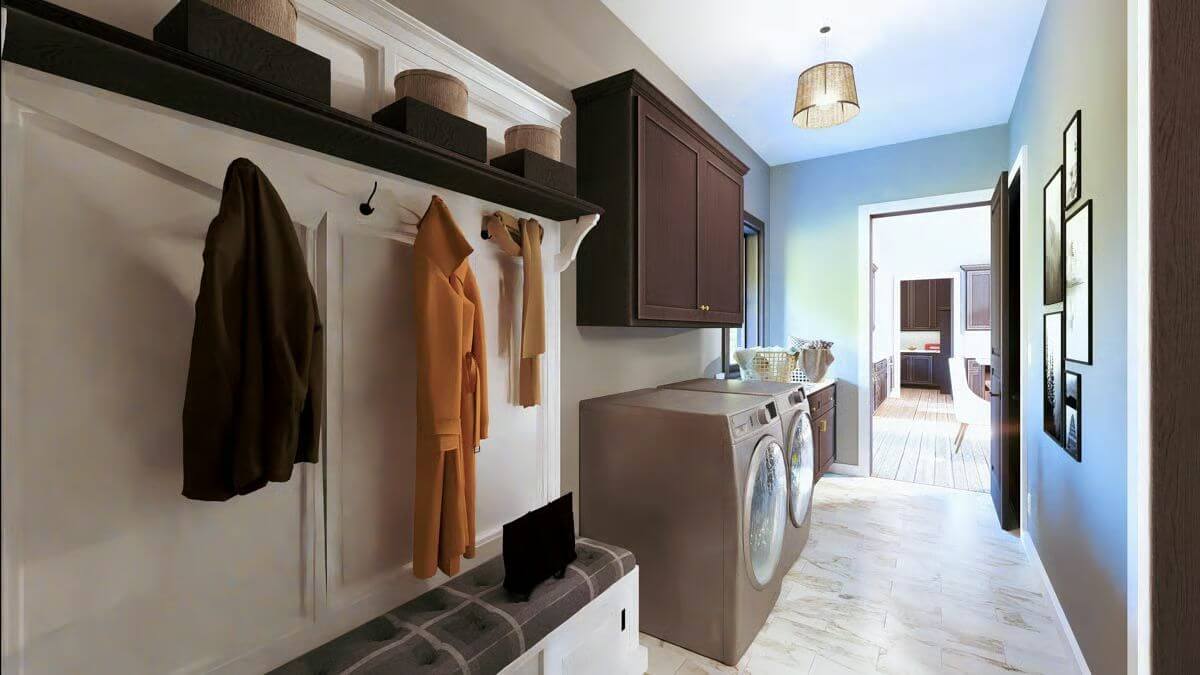
Details
This barndominium-style home presents a captivating mix of rustic charm and modern appeal. The exterior features a bold contrast of black board-and-batten siding paired with warm natural wood accents on the front-facing gable and entryway. A sleek metal roof crowns the structure, enhancing its durability and aesthetic. The welcoming front porch is supported by wood columns and offers a cozy seating area, contributing to the inviting and down-to-earth character of the home.
Inside, the layout is open and functional with a flowing design that maximizes space and light. The great room and kitchen/dining area are the heart of the home, both enjoying cathedral ceilings that add volume and grandeur. The kitchen includes a central island and is conveniently located near the pantry and laundry/mudroom.
The primary bedroom is privately tucked away with its own bathroom, a walk-in closet, and direct laundry access. Two additional bedrooms on the opposite end of the house share a bathroom and offer ample space for family or guests.
An oversized garage/shop with high ceilings is seamlessly integrated into the floor plan, providing expansive space for vehicles, projects, or storage. The home also includes front and rear covered porches, creating comfortable spots to enjoy the outdoors year-round.
Pin It!

Architectural Designs Plan 25065DH



