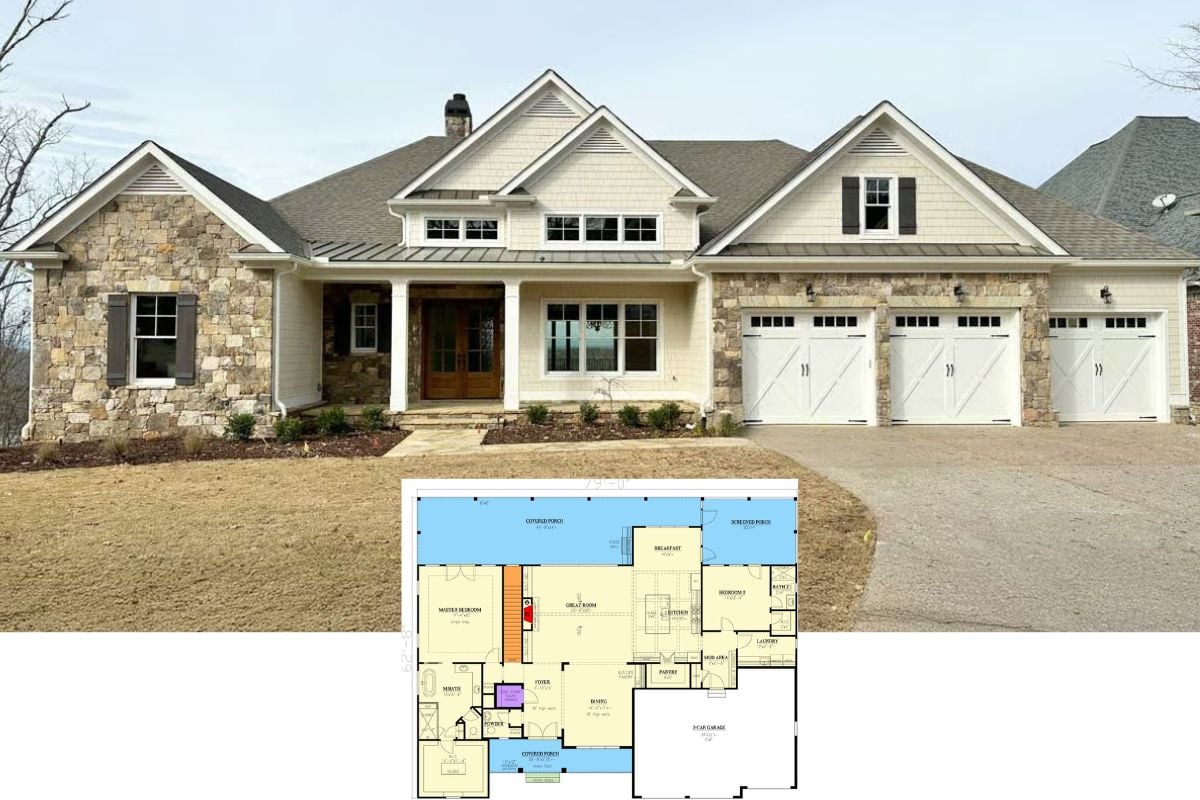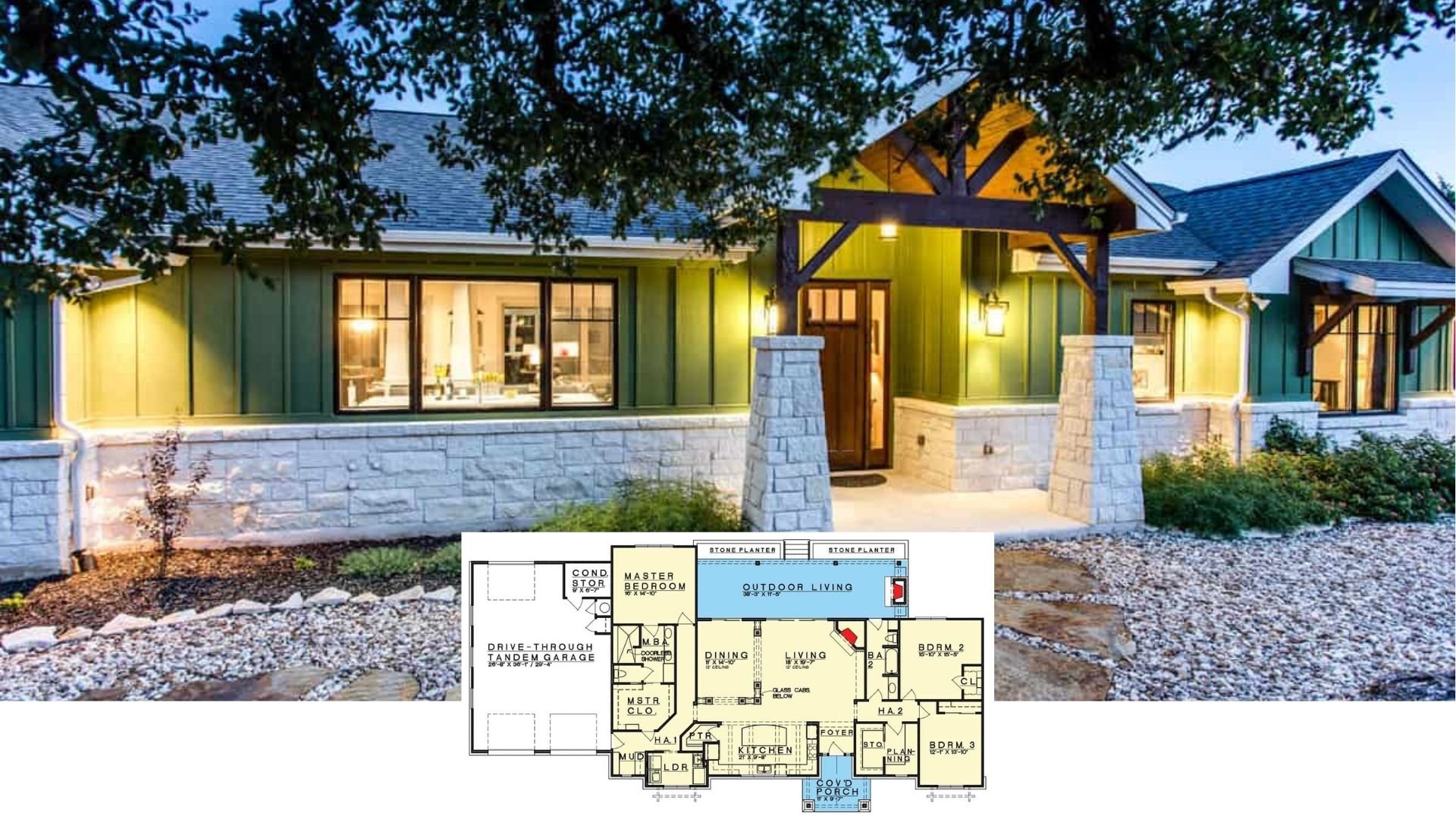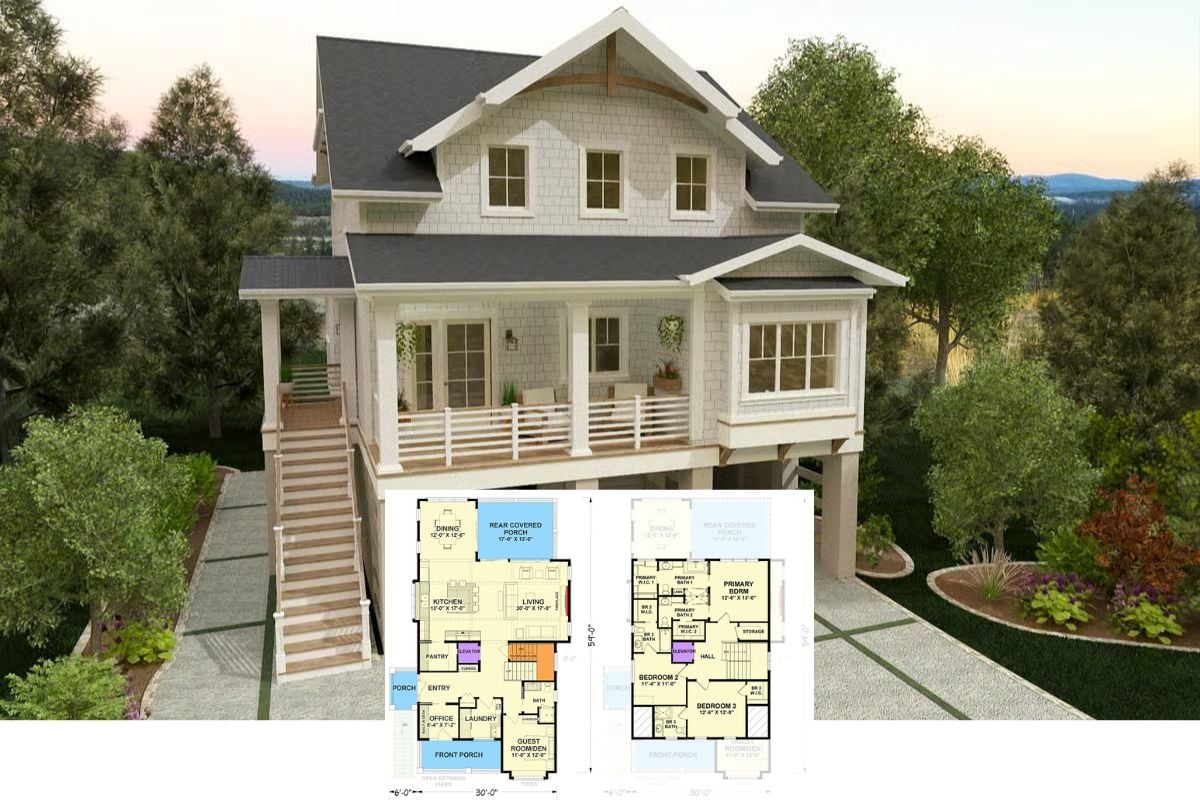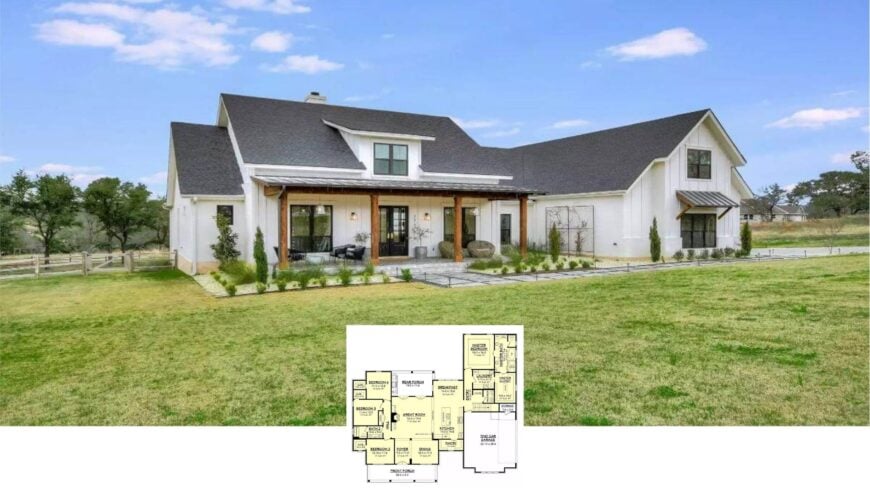
Would you like to save this?
Welcome to this 2,686 square feet modern farmhouse featuring four spacious bedrooms and two and a half bathrooms. The home’s welcoming facade boasts a mix of board-and-batten siding, dark roofing, and warm wooden accents, complemented by a generous front porch perfect for relaxation.
Inside, a thoughtful layout unfolds with a central great room that seamlessly connects to the rear porch and versatile bonus room, offering both charm and functionality.
Admire the Stunning Farmhouse Facade with its Inviting Porch
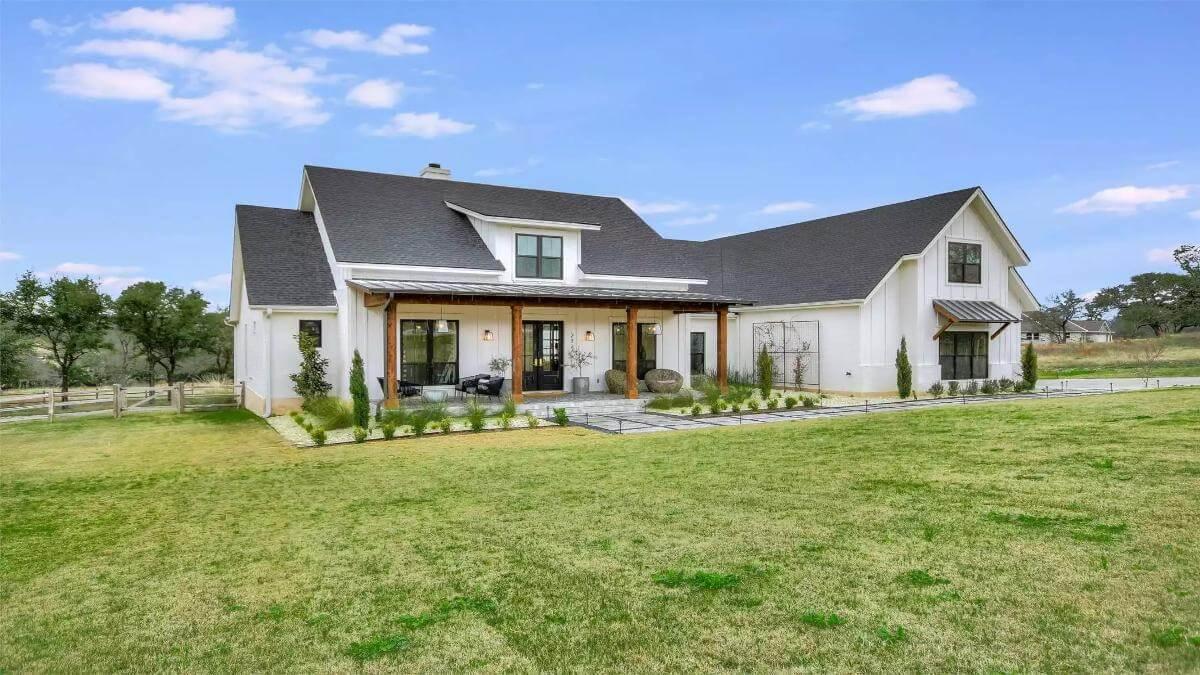
This design is a perfect blend of classic farmhouse aesthetics and modern enhancements, characterized by its clean lines, prominent gabled rooflines, and functional symmetry.
As you explore further, the interior reveals a harmonious balance between traditional elements and contemporary comforts, from the strategic placement of the master suite to the seamlessly connected living and kitchen areas, all punctuated by subtle yet impactful details.
Explore the Spacious Layout Highlighting the Great Room and Rear Porch
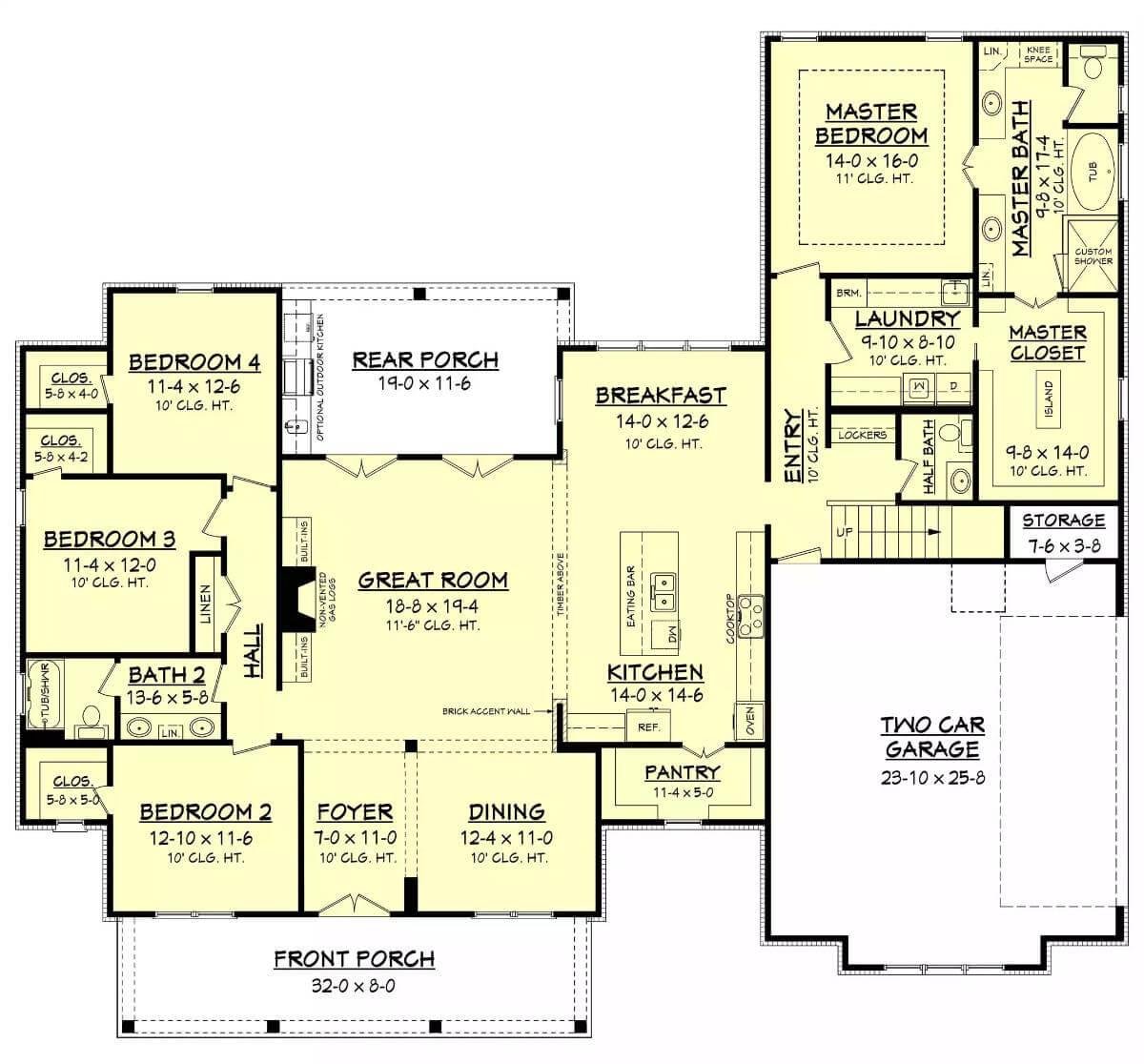
🔥 Create Your Own Magical Home and Room Makeover
Upload a photo and generate before & after designs instantly.
ZERO designs skills needed. 61,700 happy users!
👉 Try the AI design tool here
This floor plan showcases a thoughtful design with a central great room that seamlessly connects to the rear porch. The master suite is strategically positioned for privacy, featuring a large bedroom, bath, and walk-in closet.
The kitchen, complete with a pantry and breakfast nook, flows easily into the main living areas, enhancing the home’s functionality and charm.
Discover the Versatile Bonus Room with Convenient Ensuite Bath
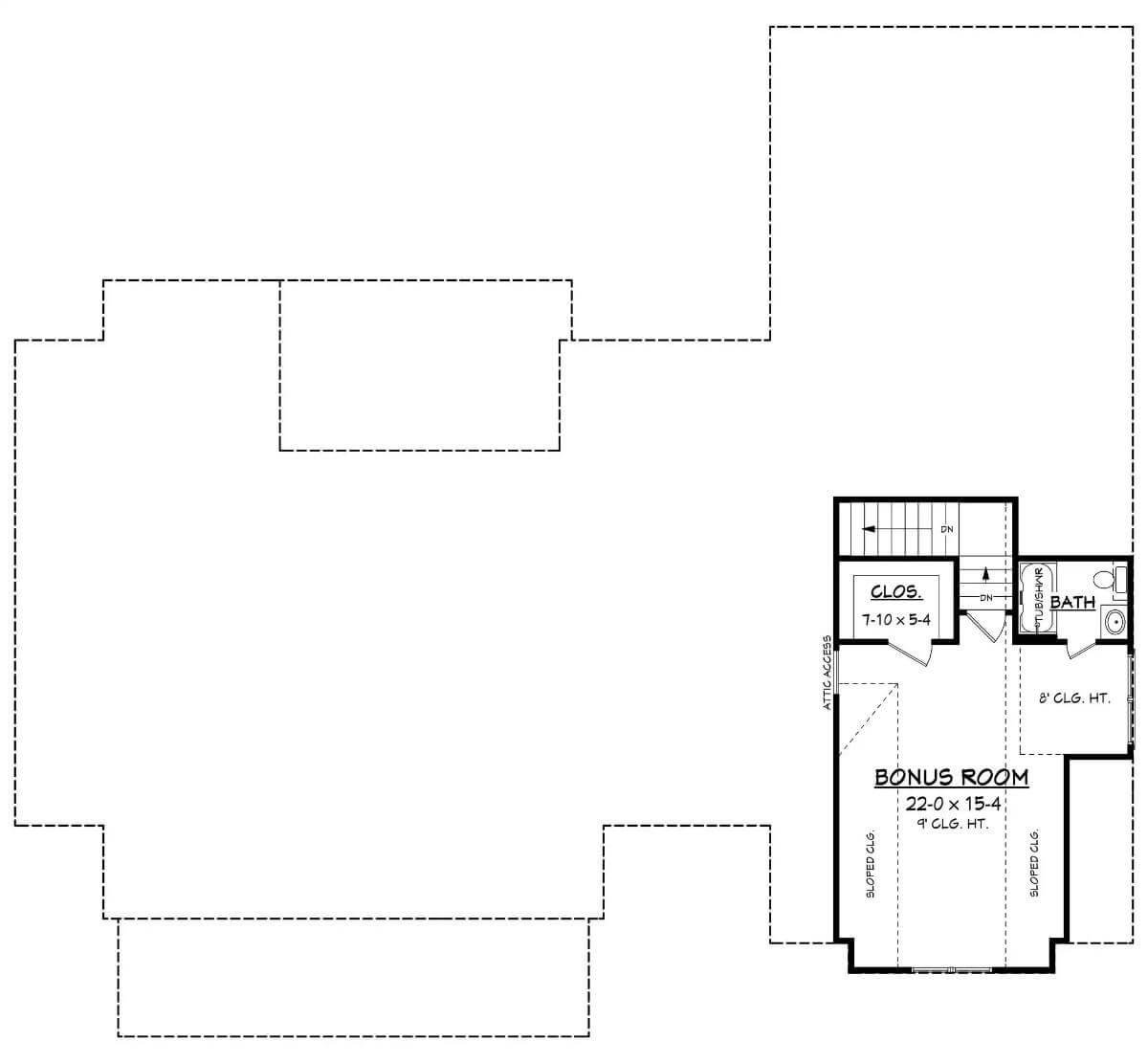
This floor plan highlights a well-proportioned bonus room, perfect for a guest suite or creative space. It features a private bathroom, offering convenience and privacy, along with a spacious walk-in closet. The layout is thoughtfully designed with sloped ceilings that add architectural interest and a cozy vibe.
Get a Feel for the Open Design with a Central Great Room
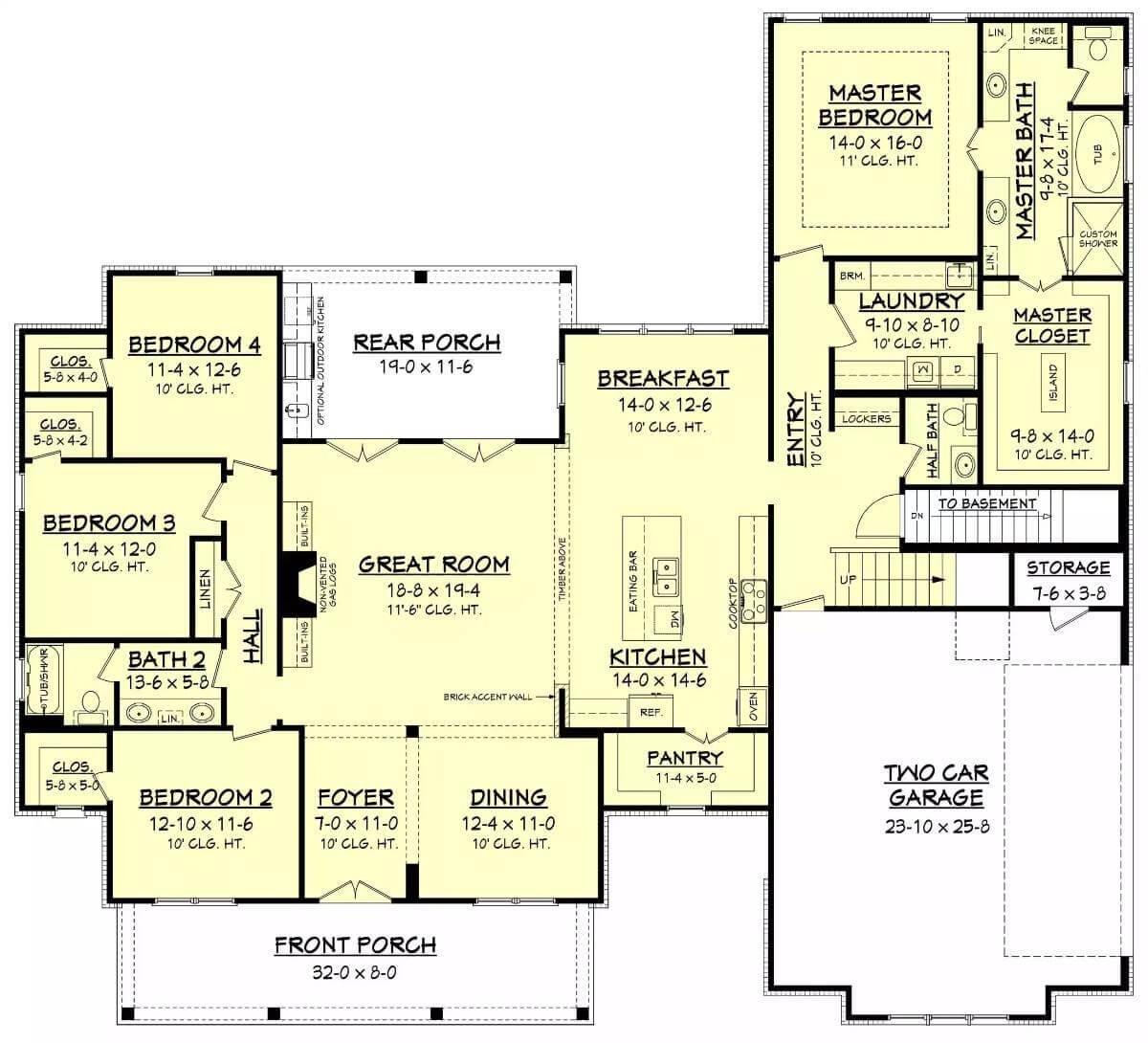
This floor plan emphasizes a seamless flow, with the great room acting as the heart of the house, leading directly onto the rear porch. The kitchen layout, featuring an island and adjacent breakfast nook, ensures a smooth transition for casual meals.
Bedrooms are strategically placed around a central hallway, enhancing privacy while maintaining accessibility to shared spaces.
Source: The House Designers – Plan 9295
Marvel at This Farmhouse’s Luxurious Rooflines and Dormer Windows
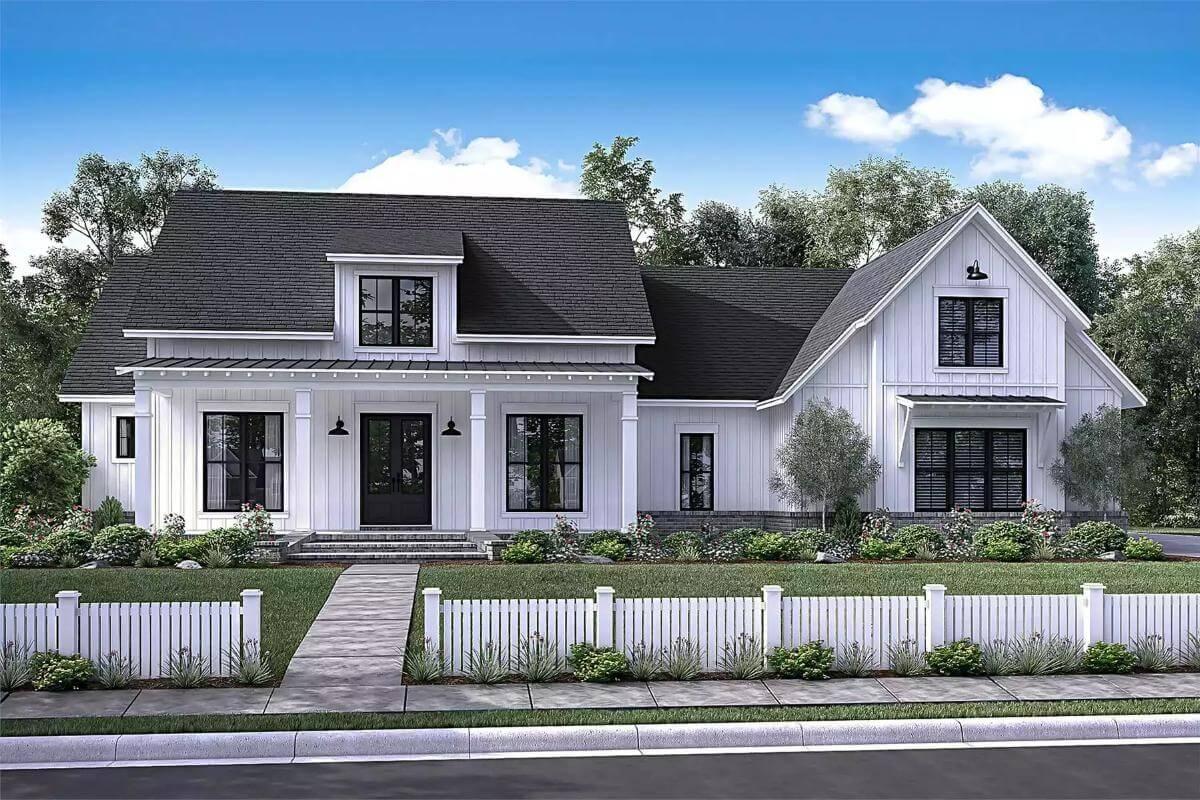
This farmhouse exterior showcases a harmonious blend of traditional design and modern elegance. The sleek, dark roof contrasts beautifully with the crisp white board-and-batten siding, while the dormer windows add a touch of classic charm.
A neatly landscaped front yard and inviting pathway complete the picture, offering a perfect entry to this welcoming abode.
Step Onto This Farmhouse Porch with Eye-Catching Wicker Chairs
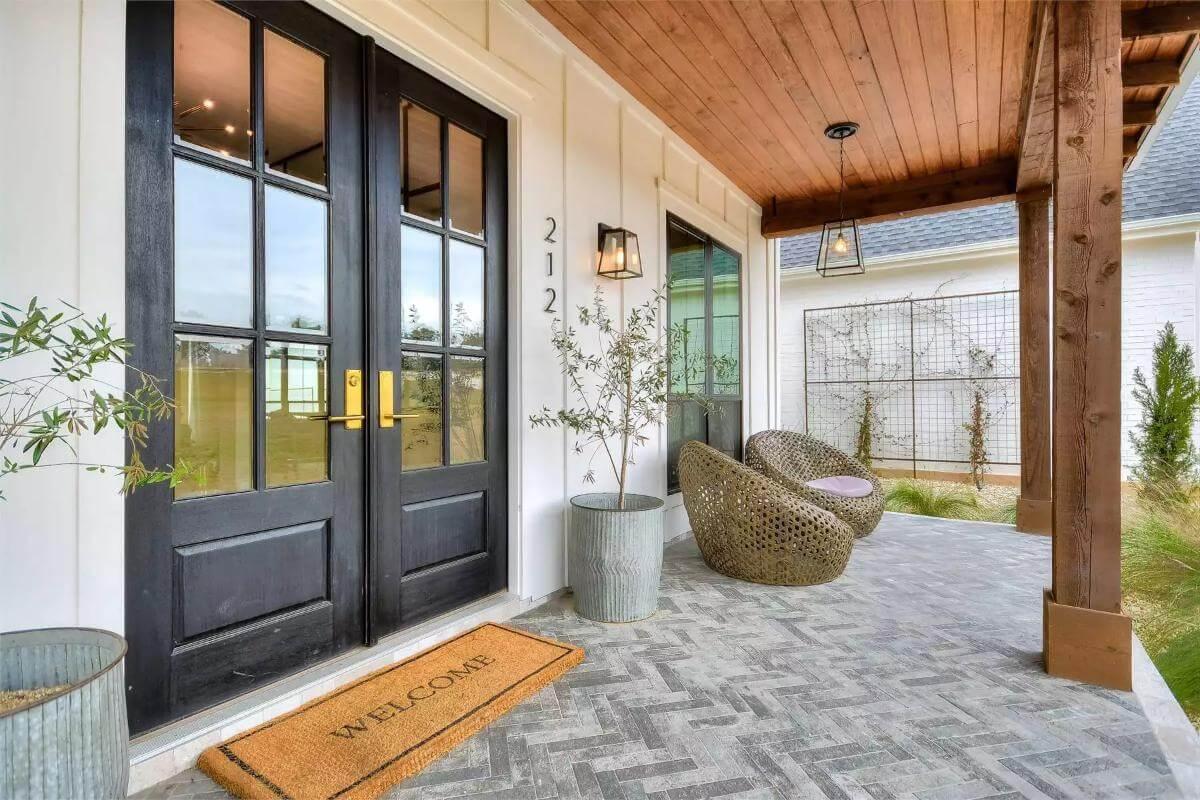
Would you like to save this?
This farmhouse porch invites you in with its elegant black double doors and warm wooden ceiling. I love the contrast of the woven wicker chairs against the structured herringbone tile floor, creating a perfect spot for a leisurely morning coffee.
The soft lighting and minimal greenery add a welcoming touch, making this entryway both functional and stylish.
Wow, Check Out the Bold Entryway with Those Stunning Black Doors
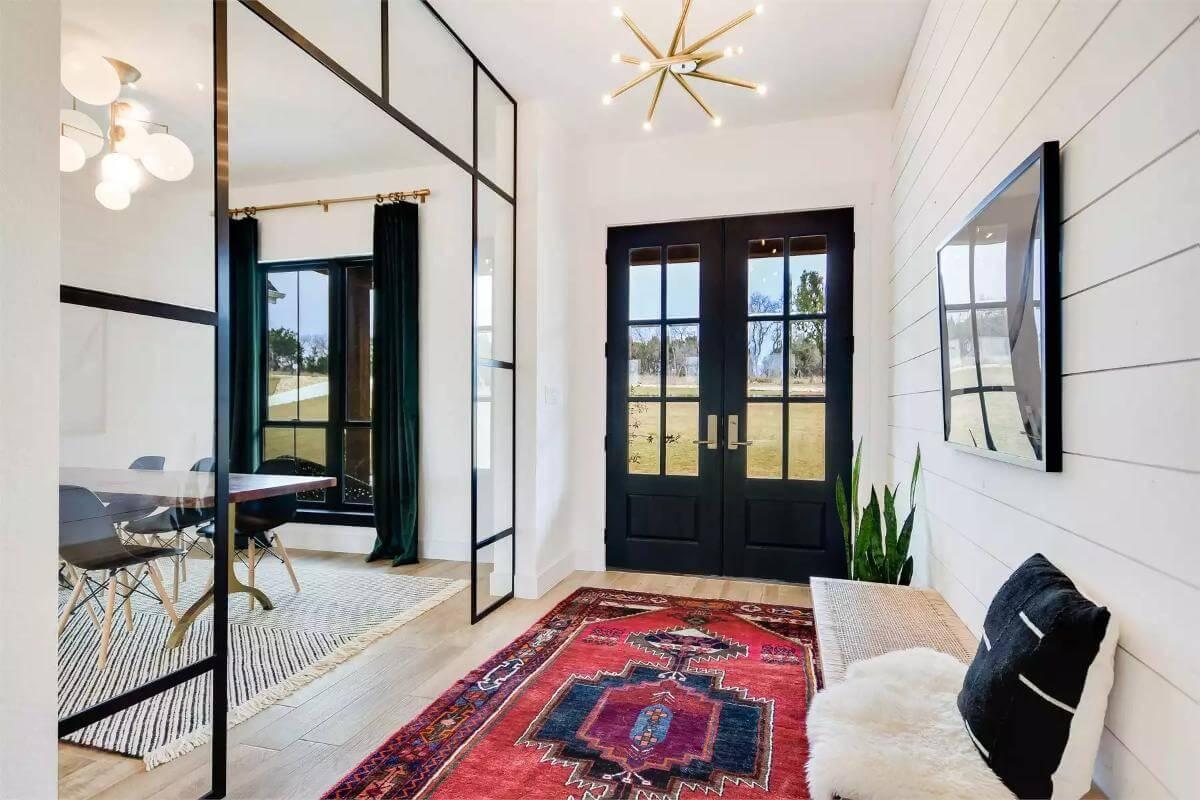
This entryway makes a statement with its sleek black double doors flanked by glass panels, inviting natural light to flood the space. I love the contrast of the vibrant red rug against the neutral shiplap walls, adding a touch of warmth and character.
The modern starburst chandelier gives a nod to mid-century design, while the enclosed space seamlessly transitions into a stylish dining area with dark framed windows and rich green drapes.
Notice the Glass Partition Walls That Define This Multifunctional Space
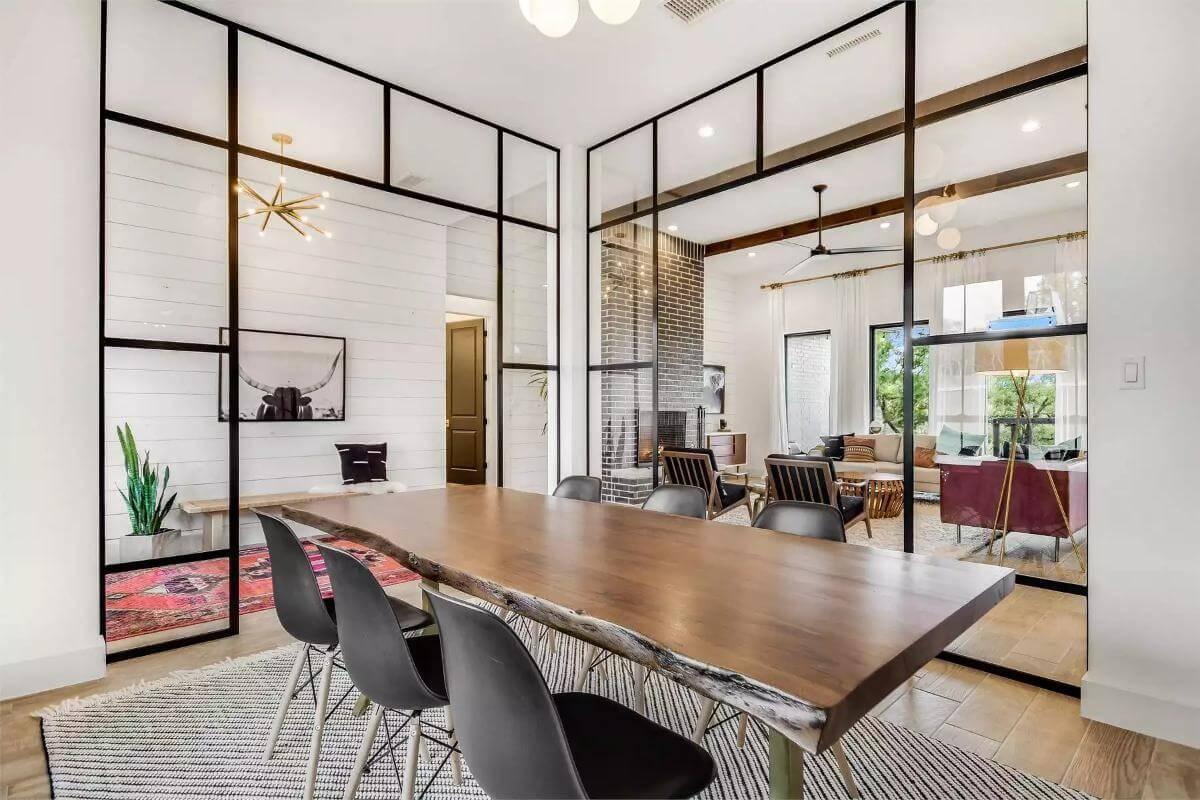
This room showcases a clever use of glass partition walls, creating distinct yet connected spaces. The natural edge wooden table adds a rustic touch, wonderfully contrasted by sleek black chairs. I love the mix of textures, from the shiplap walls to the brick fireplace, offering a modern twist on classic design elements.
Check Out the Striking Brick Fireplace Anchoring This Living Room
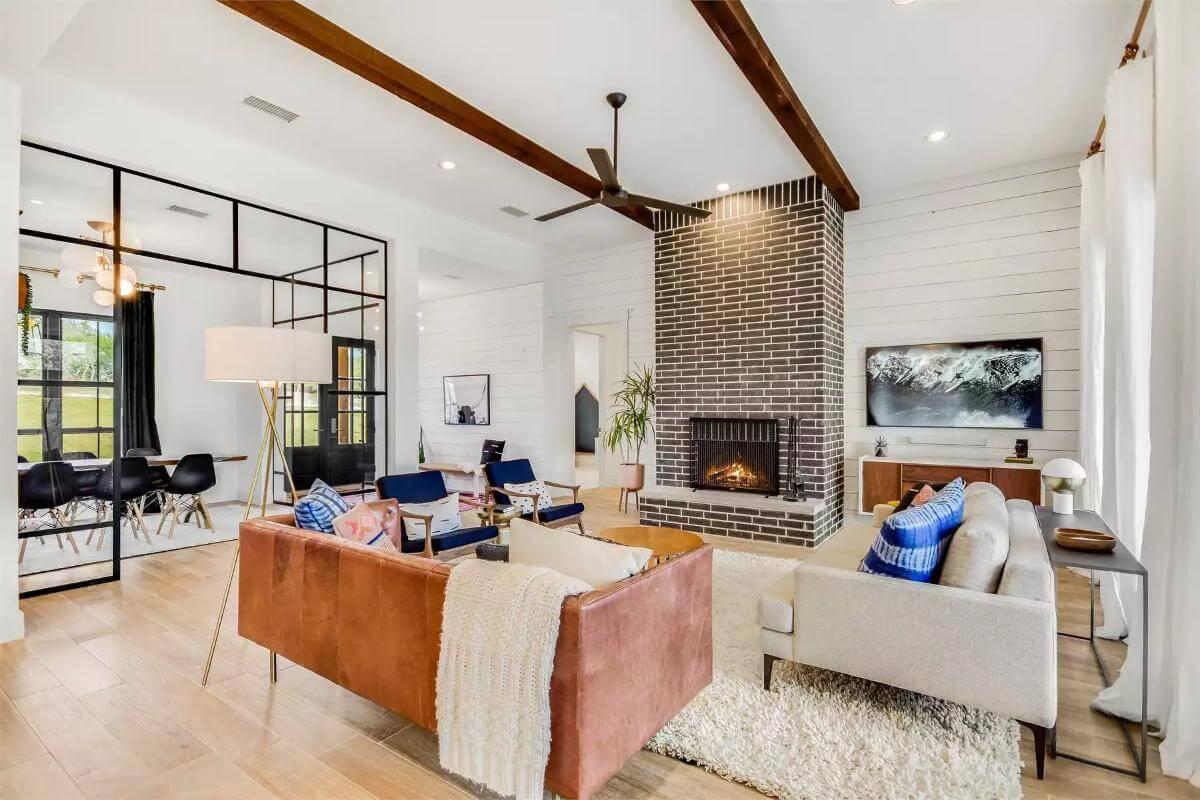
This living room showcases a bold brick fireplace that acts as the focal point, bringing warmth and texture to the space. I love how the exposed beams add an industrial touch, perfectly contrasting the glass partition leading to the dining area.
The combination of comfy seating and natural light creates an effortlessly stylish setting for relaxation and entertaining.
Look at the Industrial Stools Adding Character to This Kitchen Island
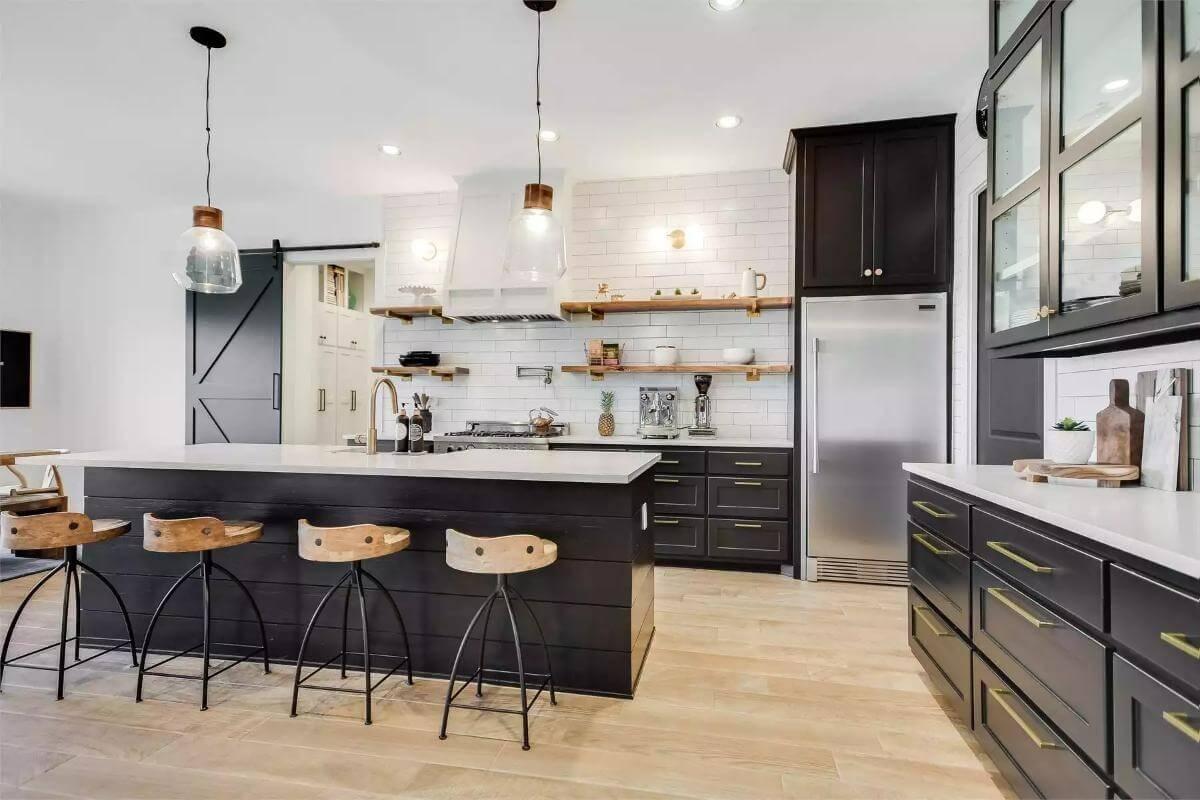
This kitchen blends modern minimalism with rustic touches, highlighted by a sleek island and industrial stools. I love how the open shelving showcases simple ceramics against a backdrop of clean, white subway tiles. The barn door adds a farmhouse element, tying together the eclectic mix of textures in this inviting space.
Check Out the Bold Teal Barn Door Enhancing This Dining Space
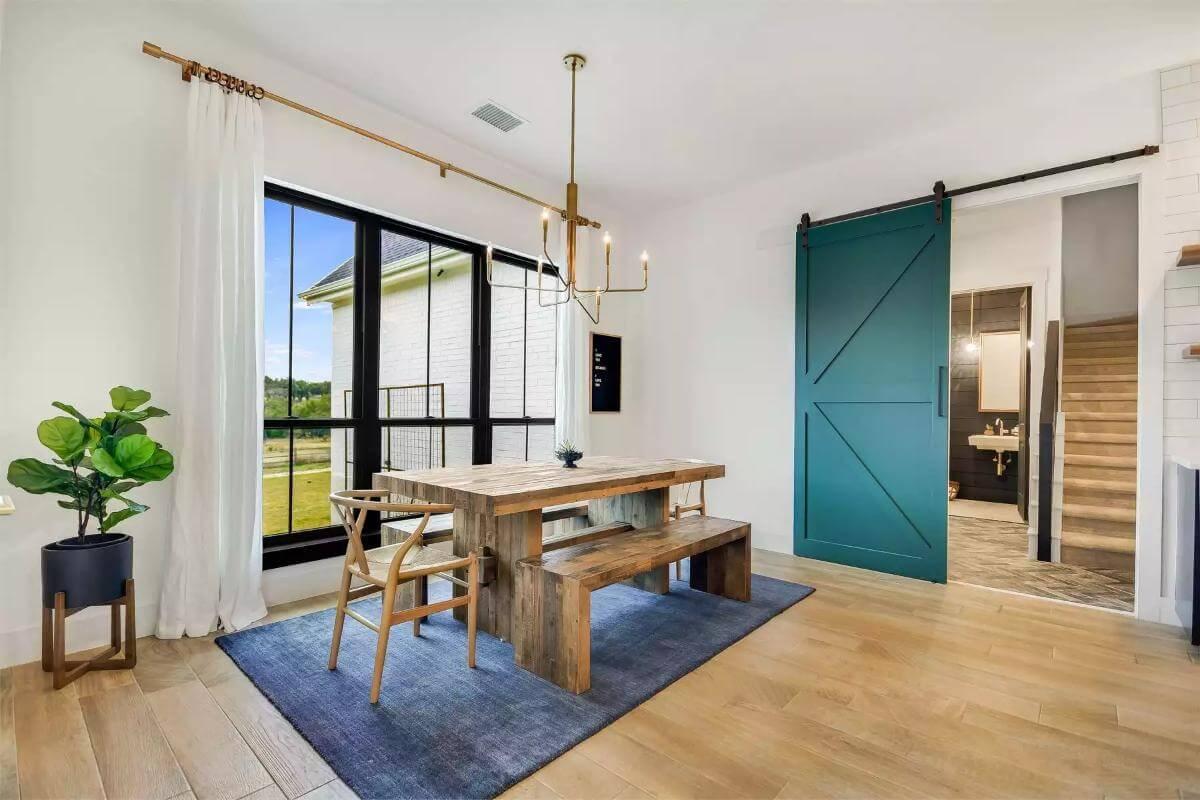
This dining room exudes rustic charm with its wooden table, set against a backdrop of framed windows. I love the teal barn door—it’s both a functional piece and a bold design statement that separates the dining area from other parts of the house.
The minimalist chandelier and light wood flooring add a modern touch, creating a balanced blend of style.
Slide Into This Contemporary Bedroom With Its Stylish Barn Door
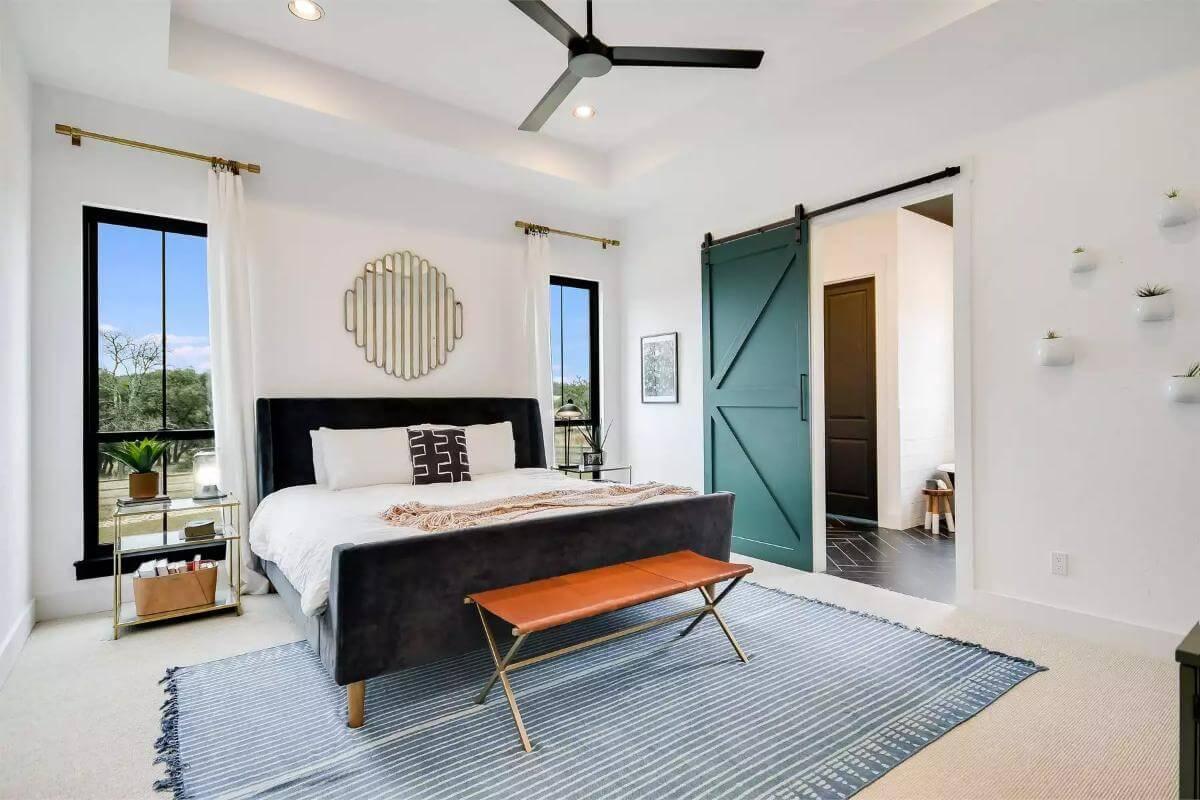
This bedroom masterfully combines modern elements with a cozy vibe, highlighted by the striking teal barn door. I love the contrast between the sleek, dark bed frame and the soft, textured rug, creating a balanced and inviting space.
Large windows flood the room with natural light, while the wall decor adds a hint of elegance to the overall design.
Check Out the Freestanding Tub in This Contemporary Bathroom Oasis
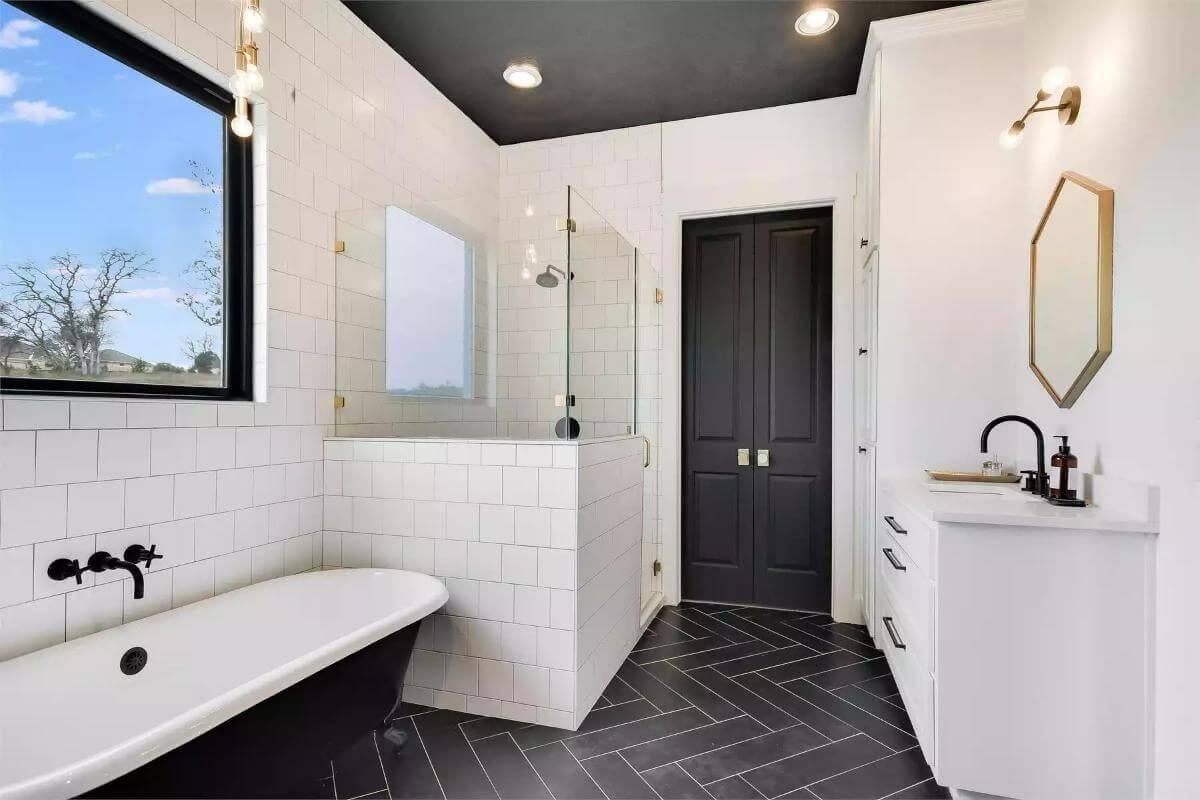
This bathroom balances modern elegance with a touch of rustic charm, showcased by the bold freestanding tub beneath a large window. The herringbone-patterned floor perfectly complements the sleek black ceiling, adding a sophisticated flair.
I appreciate the minimalist vanity and geometric mirror, creating a streamlined space that feels both luxurious and functional.
Spot the Playful Bunk Bed with a Creative Arrow Theme
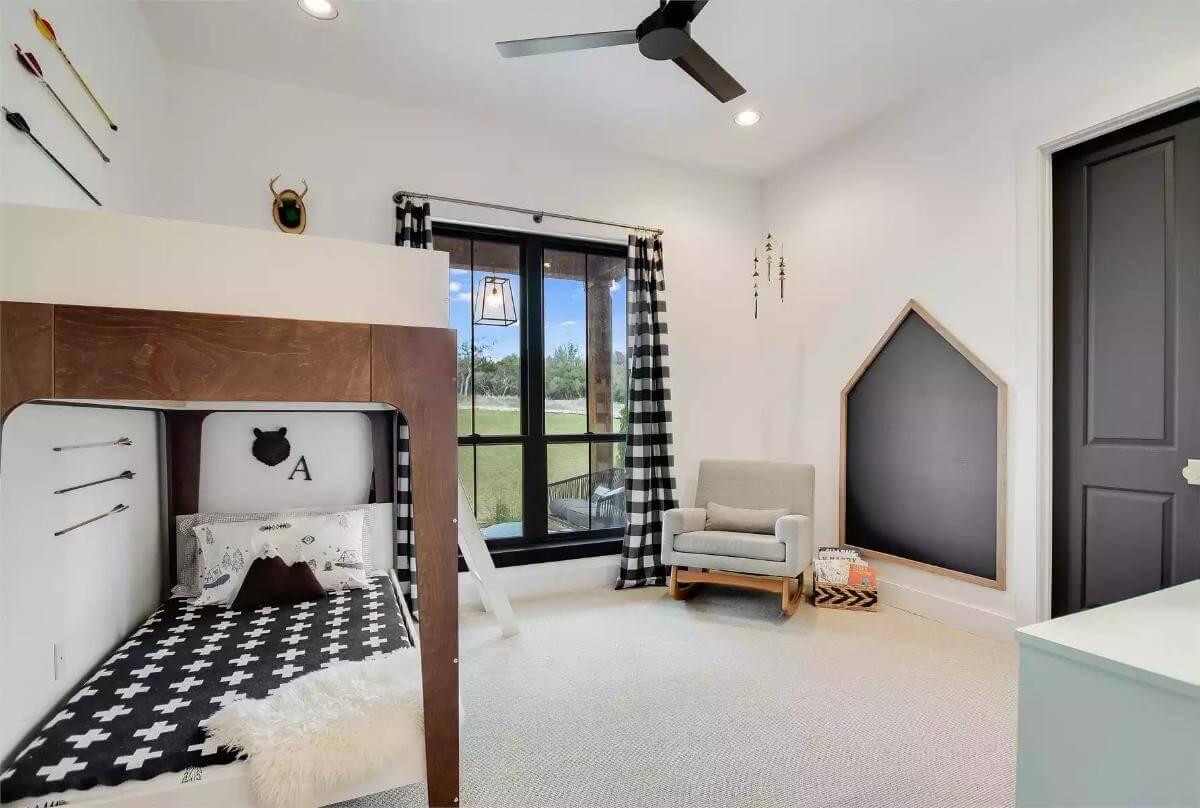
🔥 Create Your Own Magical Home and Room Makeover
Upload a photo and generate before & after designs instantly.
ZERO designs skills needed. 61,700 happy users!
👉 Try the AI design tool here
This kid’s room brings a touch of adventure with its unique arrow-themed decor, set against a playful bunk bed. I love the black-and-white checkered curtains that frame the large window, allowing natural light to brighten the space.
The cozy reading nook with a house-shaped chalkboard adds both functionality and charm, making this a delightful retreat for any child.
Admire the Subtle Monochrome Touches in This Minimalist Bedroom
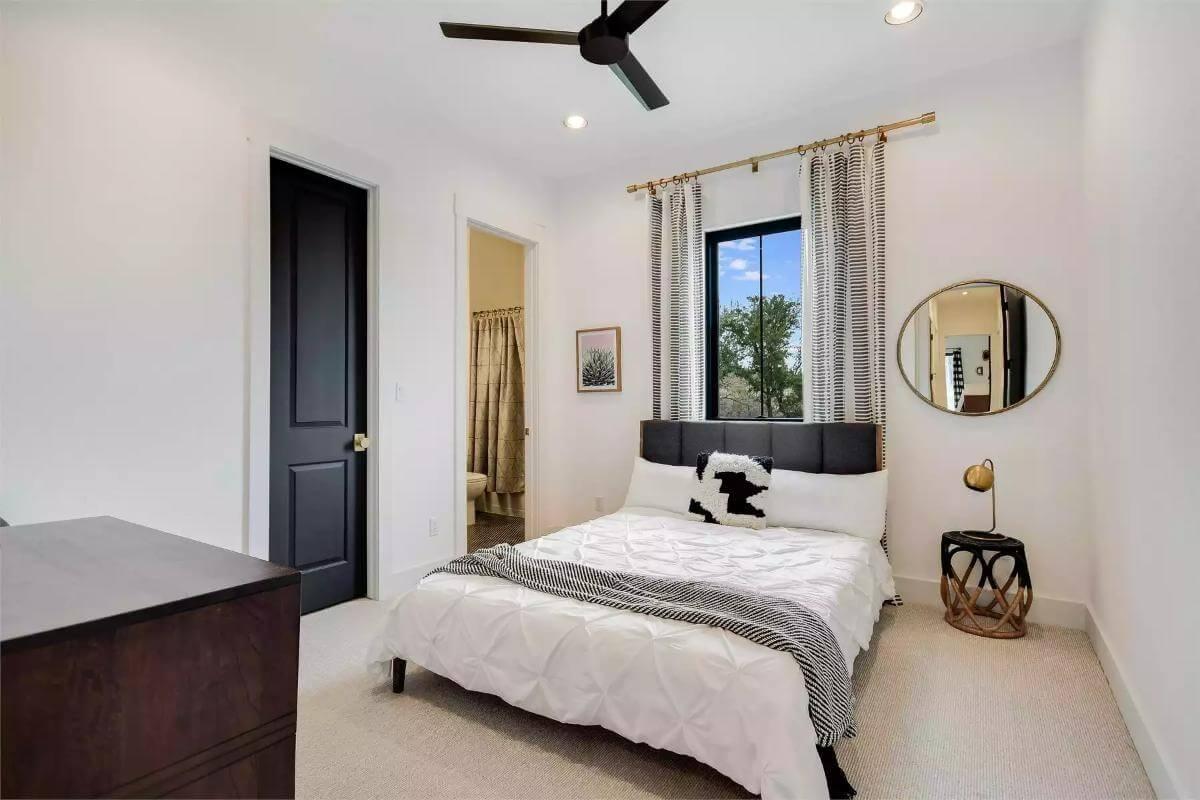
This bedroom captures a minimalist vibe with its clean lines and monochrome color palette. I love how the black door and ceiling fan add contrast against the white walls, enhancing the room’s modern aesthetic.
The large window framed by patterned curtains allows for abundant natural light, creating a serene and inviting atmosphere.
Explore the Playful Accessories in This Bright Kids’ Room
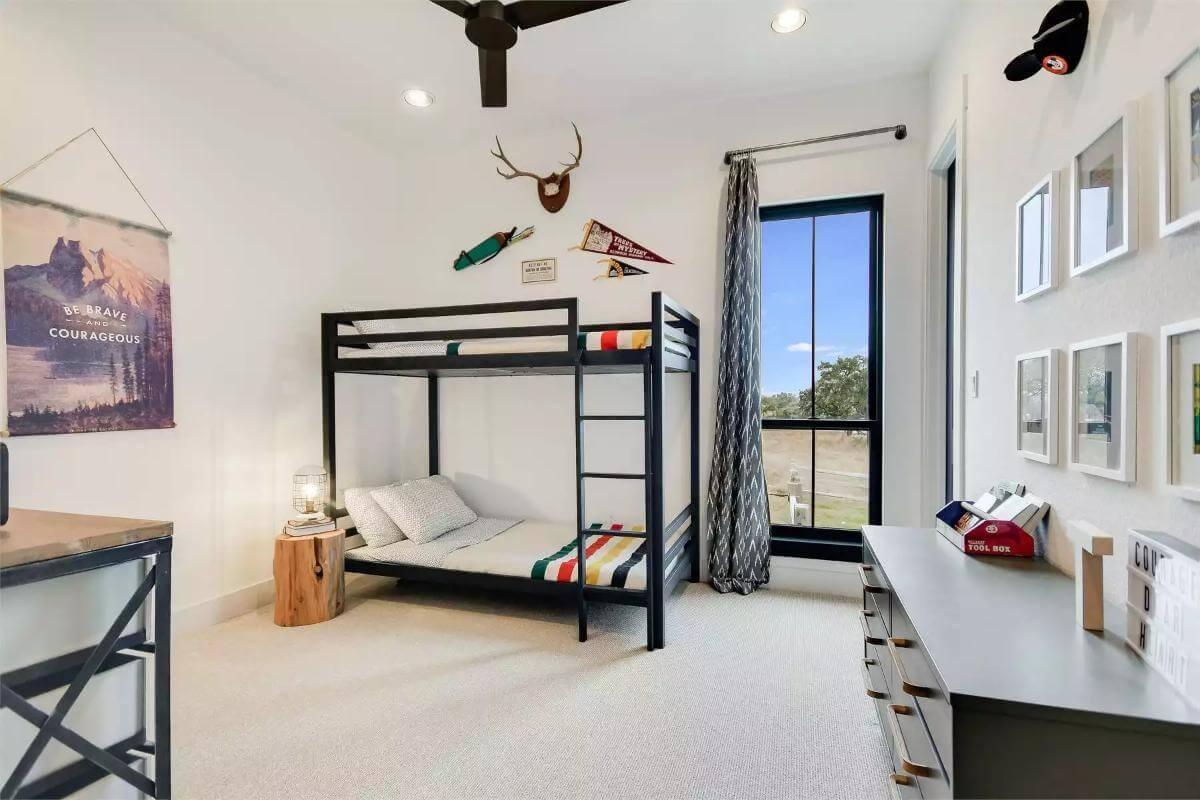
Stepping into this room instantly brings a sense of energy and adventure. The black metal bunk bed is both fun and functional, creating the perfect space for sleepovers or imaginative play.
I love the quirky accessories on the wall above the bed — from the mounted antlers to the retro pennants and colorful fish — they give the room a playful, personalized feel. The natural wood stump side table adds a rustic touch, and the lantern-style lamp sitting on top completes the cozy corner for bedtime stories.
Notice the Vintage Trough Sink in This Spacious Bathroom
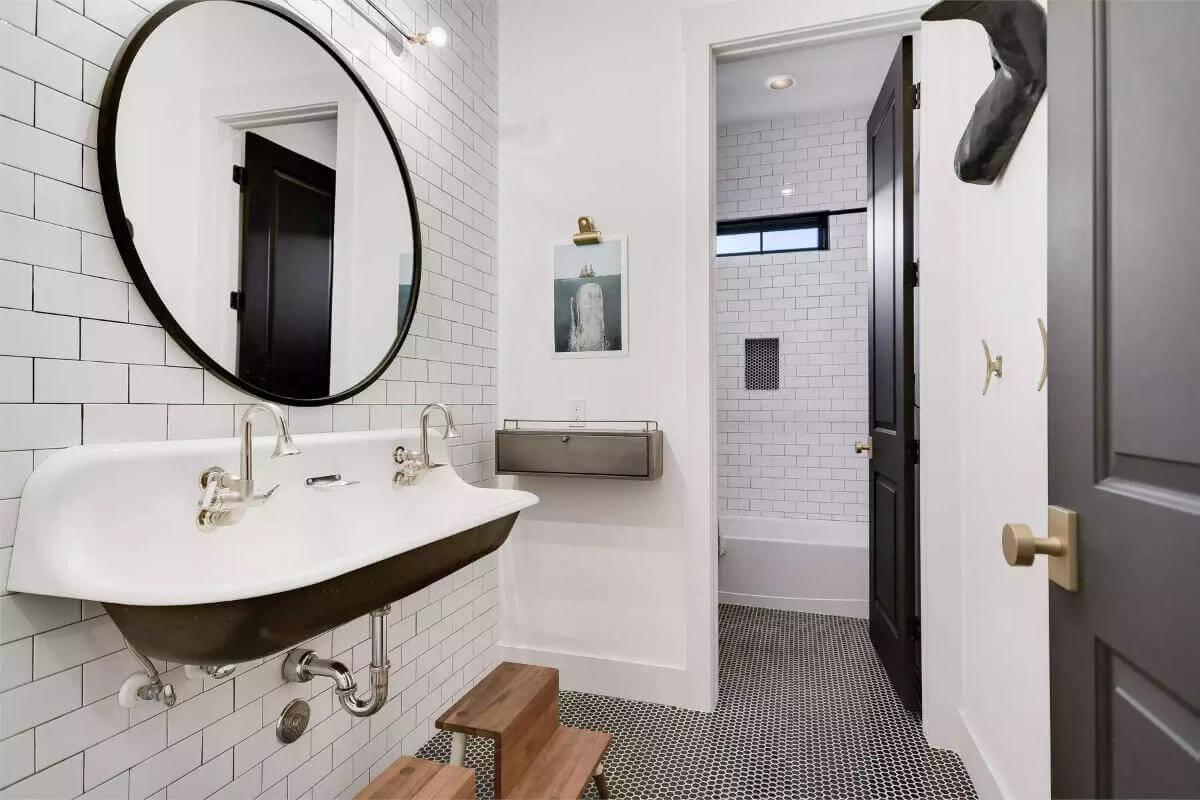
This bathroom combines vintage charm with modern design through its distinctive trough sink and hexagonal tile flooring. The black-framed round mirror adds a bold statement against the classic white subway tiles and complements the black doors.
I also love the thoughtful touch of the whale art and minimalist fixtures, creating a cohesive and stylish look.
Enjoy the Simplicity of a Brick Patio with Warm Wood Accents
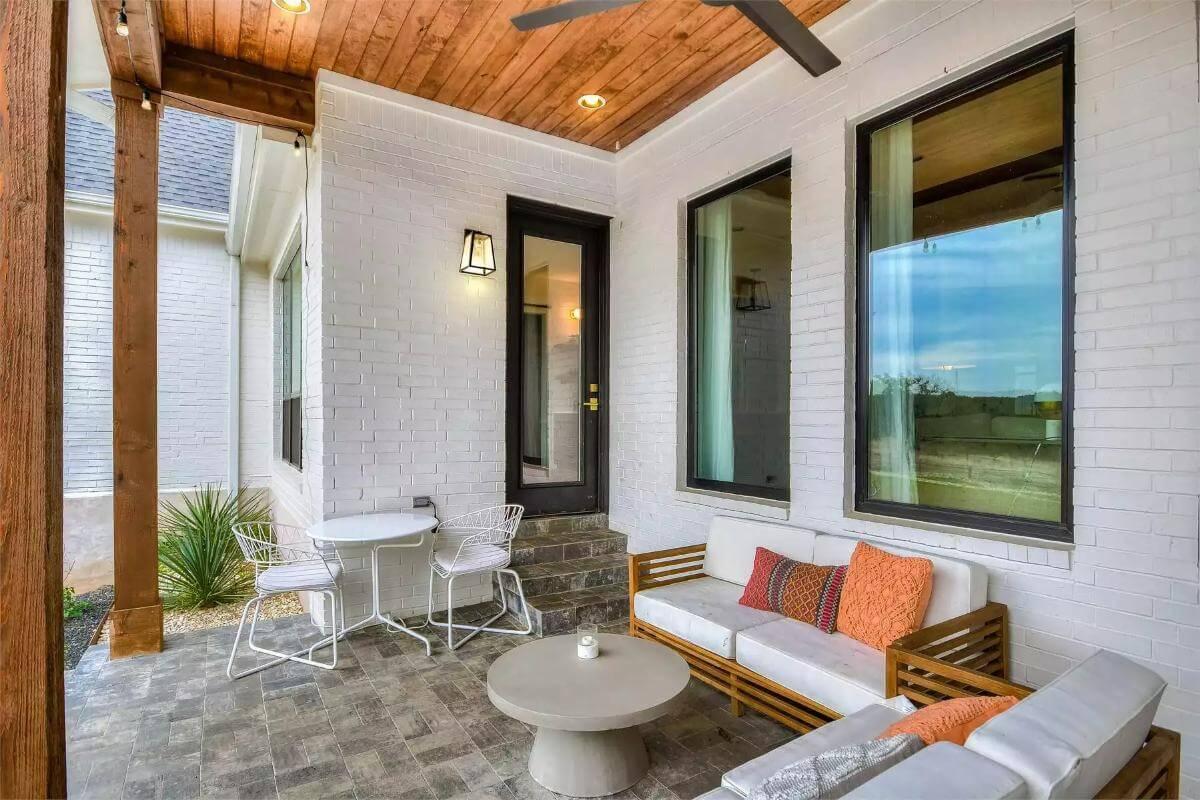
This patio offers a stylish retreat with its sleek white brick walls and warm wooden ceiling. I love the blend of minimalist wire furniture with vibrant orange cushions that add a splash of color. The modern design, complemented by a small round table, creates an inviting space for casual outdoor relaxation.
Notice the Striking Contrast in This Small Powder Room
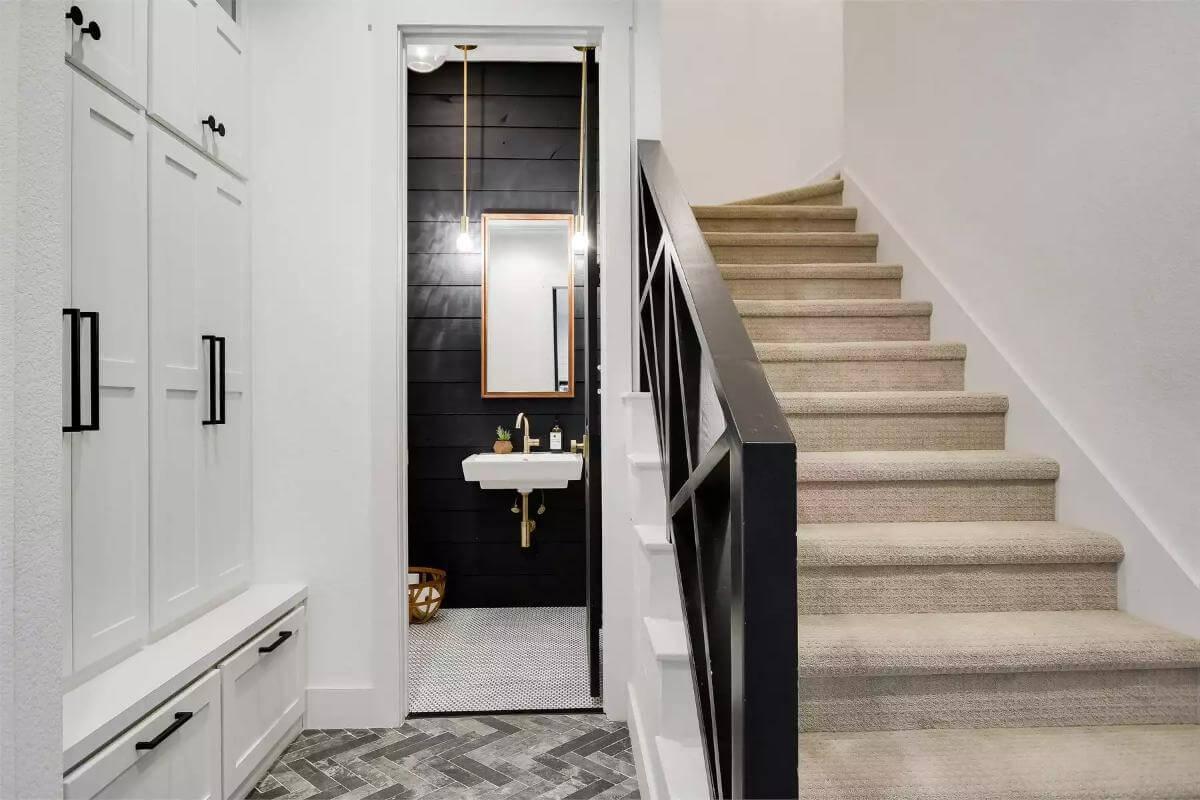
Would you like to save this?
This small powder room makes a bold statement with its dark shiplap wall and sleek, suspended lighting. I love how the black wall creates a dramatic backdrop for the simple white sink and brass fixtures.
The patterned floor tiles add just the right amount of texture, blending seamlessly with the adjacent herringbone hallway flooring.
Admire the Bold Cactus Wallpaper Adding Flair to This Attic Lounge
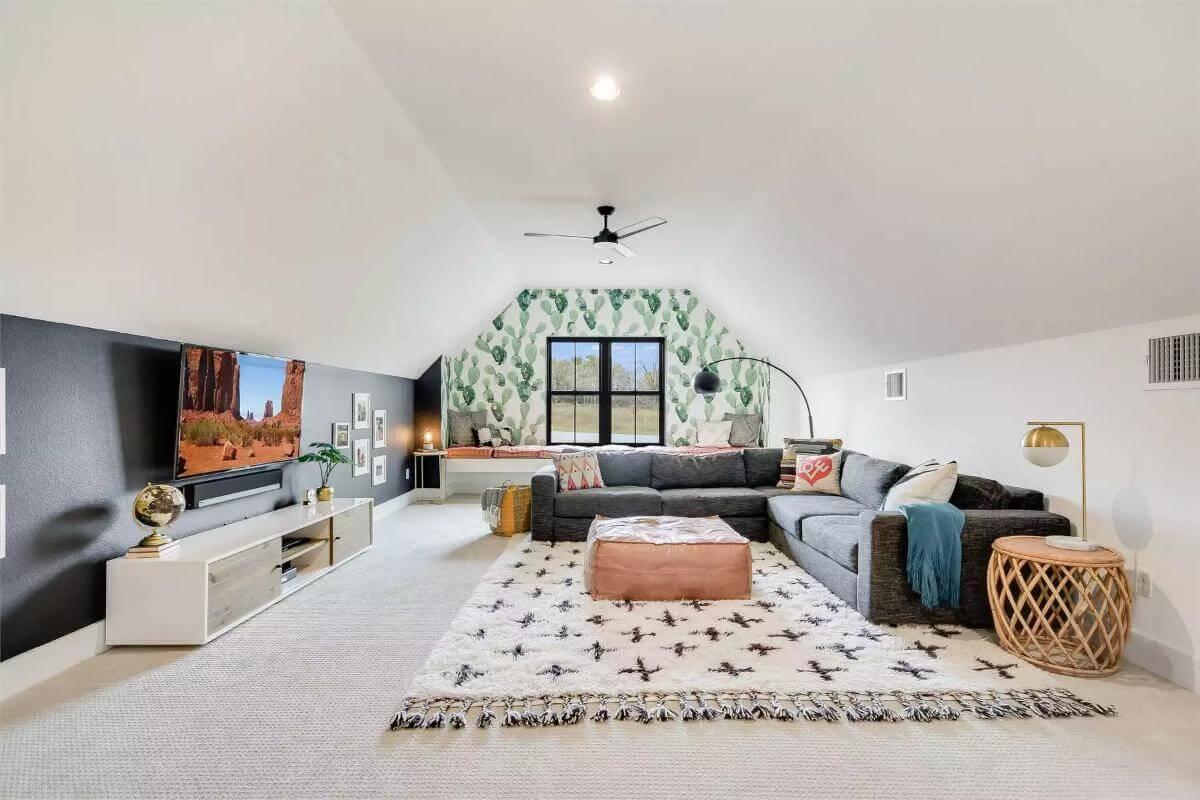
This attic lounge transforms an underutilized space into a chic retreat, featuring a striking cactus wallpaper as the focal point. The cozy sectional sofa and plush rug create a relaxed atmosphere, ideal for movie nights or casual gatherings.
I love how the sleek black accent wall pairs with the bright window seat, making this room both stylish and functional.
Take In the Expansive Backyard with Its Sleek Covered Patio
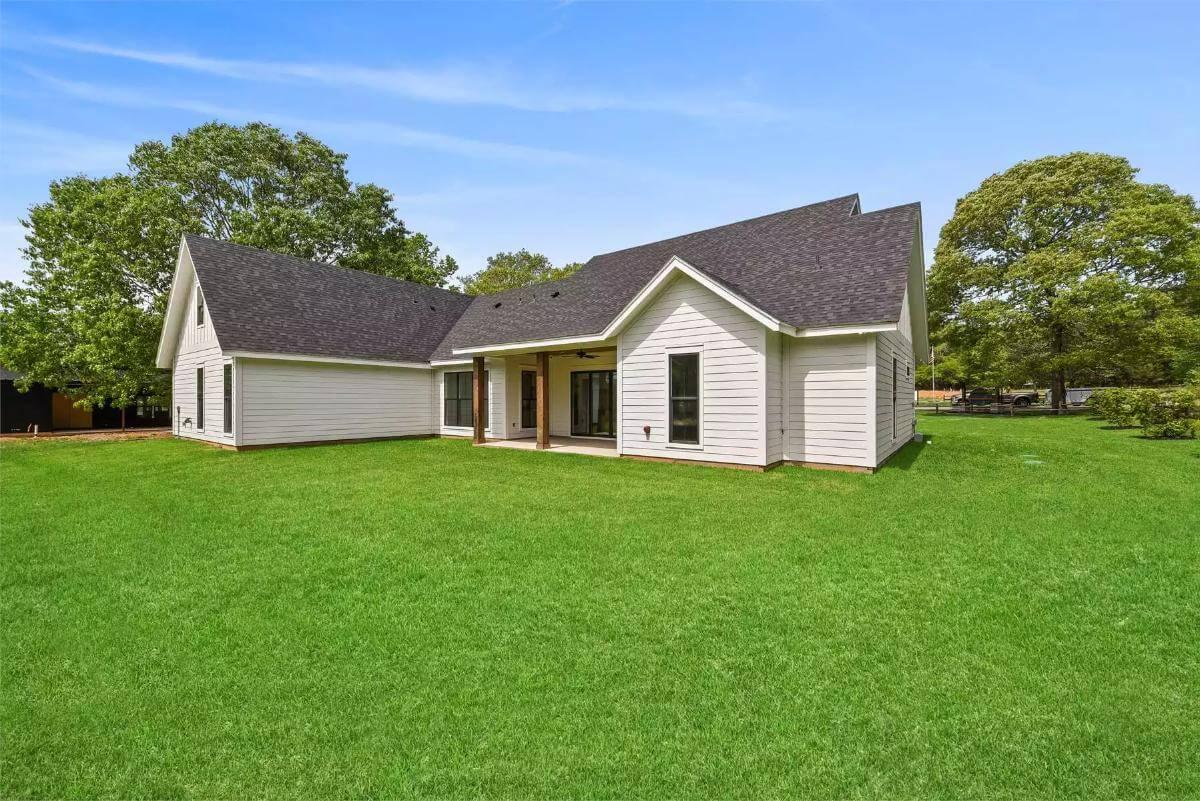
This lovely backyard offers a perfect canvas of lush green grass bordered by mature trees, providing both beauty and privacy. I love the sleek, covered patio with its elegant wooden pillars, creating an ideal spot for outdoor relaxation or entertaining.
The crisp white siding contrasts beautifully with the dark roof, enhancing the home’s contemporary farmhouse appeal.
Source: The House Designers – Plan 9295


