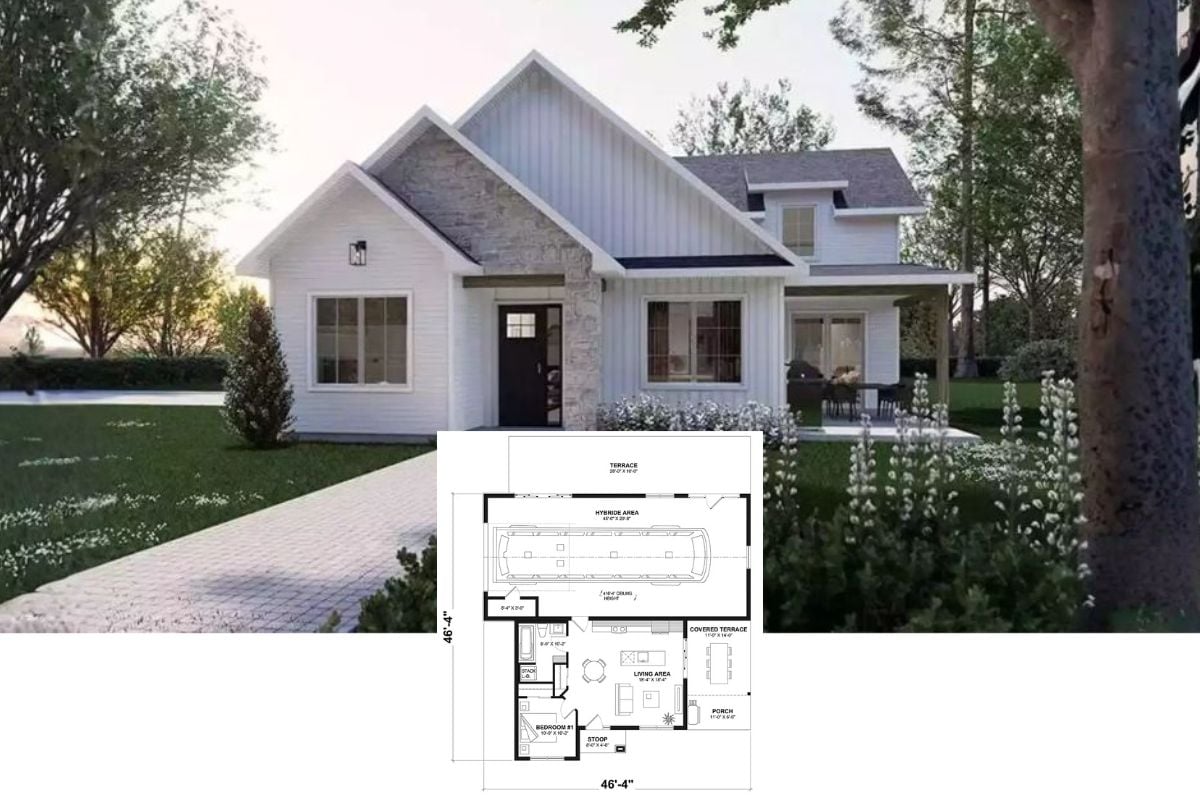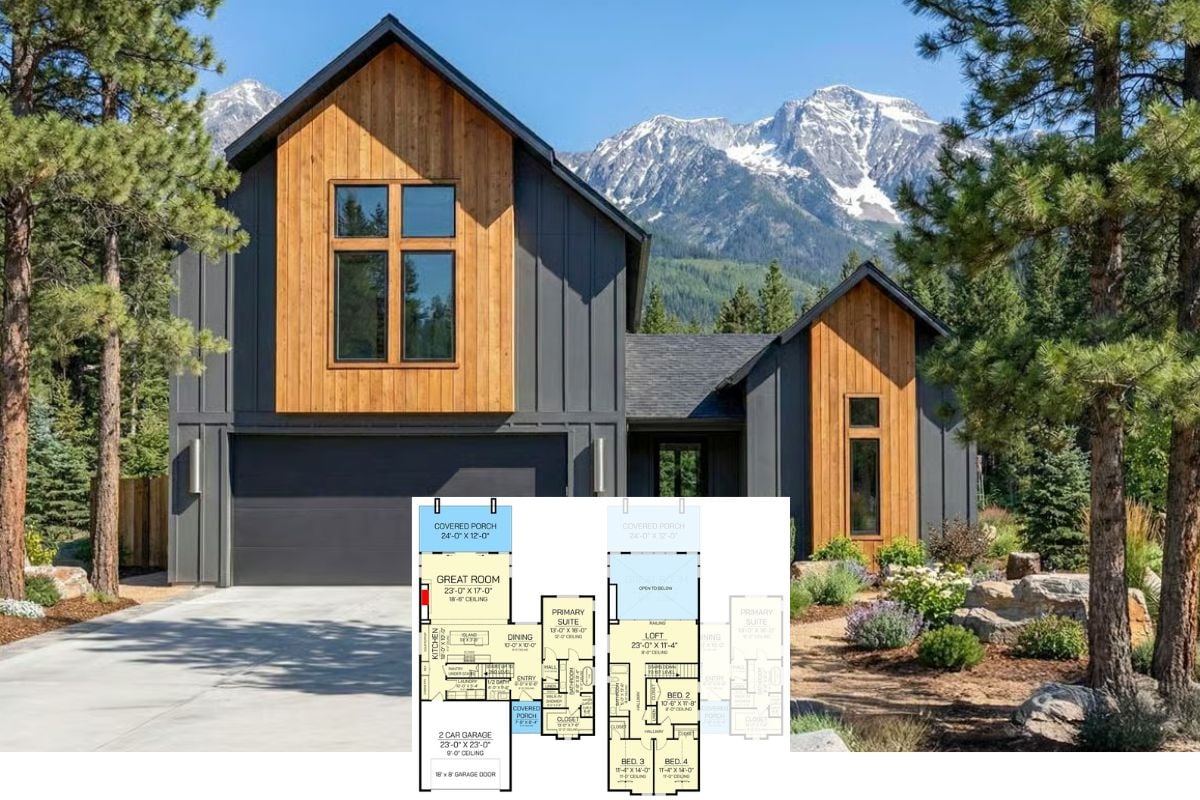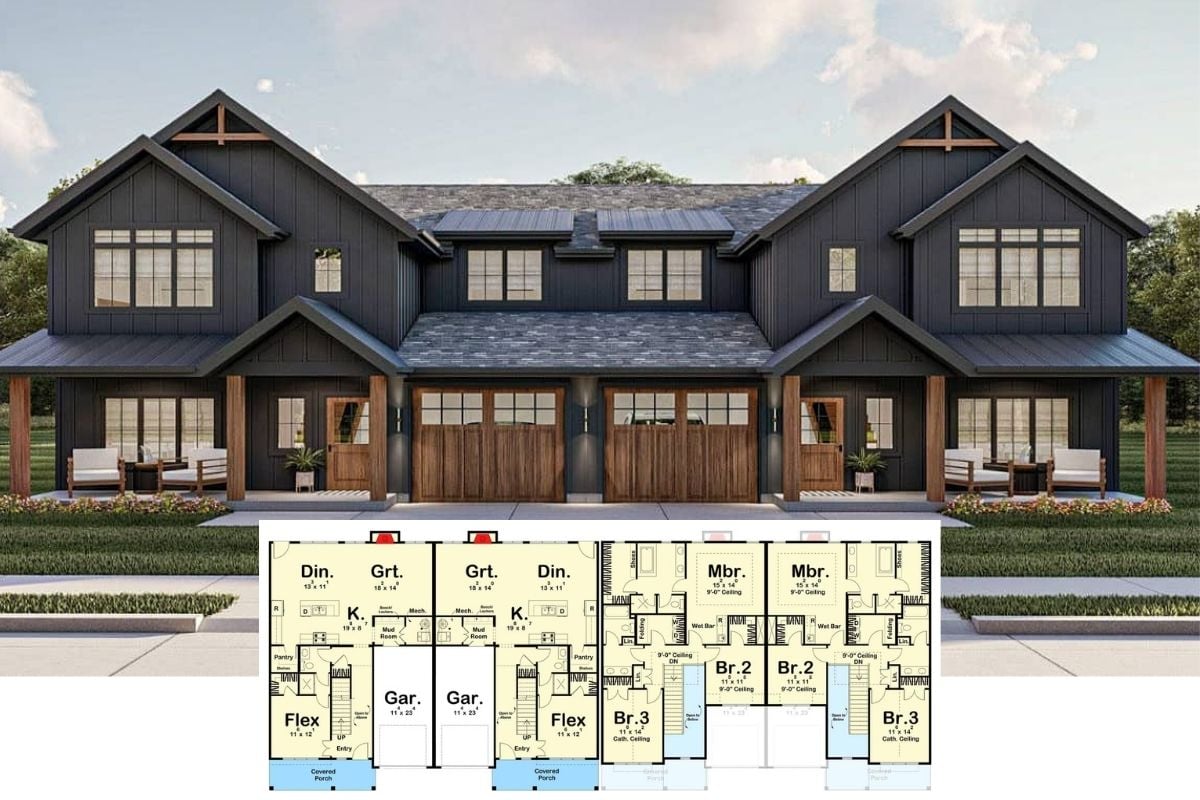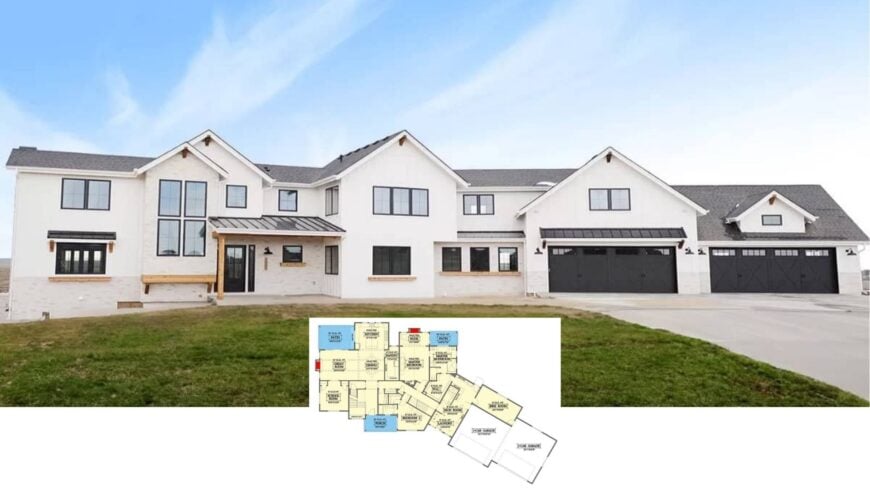
Would you like to save this?
Step into this breathtaking contemporary farmhouse, encompassing 5,432 square feet of spacious living across its thoughtful design.
With five to seven bedrooms and four-and-a-half bathrooms, the home includes expansive rooms and stylish features, perfectly appointed with vaulted ceilings that elevate its sense of space and grandeur. This stunning two-story residence boasts a four-car garage, offering ample space for vehicles and storage.
The home’s striking black garage doors are artfully contrasted by its pristine white facade, creating a visual harmony that invites you to discover the harmonious beauty within.
Contemporary Farmhouse with Striking Black Garage Doors
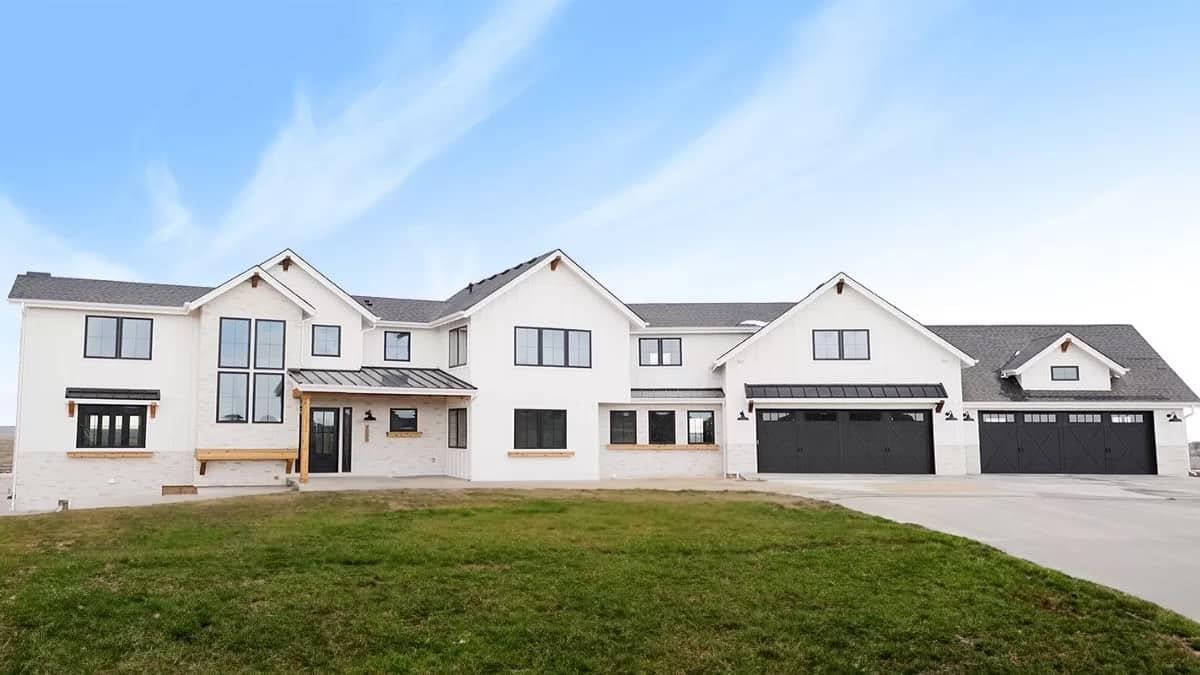
I’d describe it as a contemporary farmhouse—a blend of innovative and classic elements where clean lines meet rustic charm. The use of gabled rooflines and expansive windows gracefully integrates natural light and creates a warm, inviting atmosphere throughout, making it a perfect haven for contemporary living.
Explore This Spacious Floor Plan with a Unique School Room Inclusion
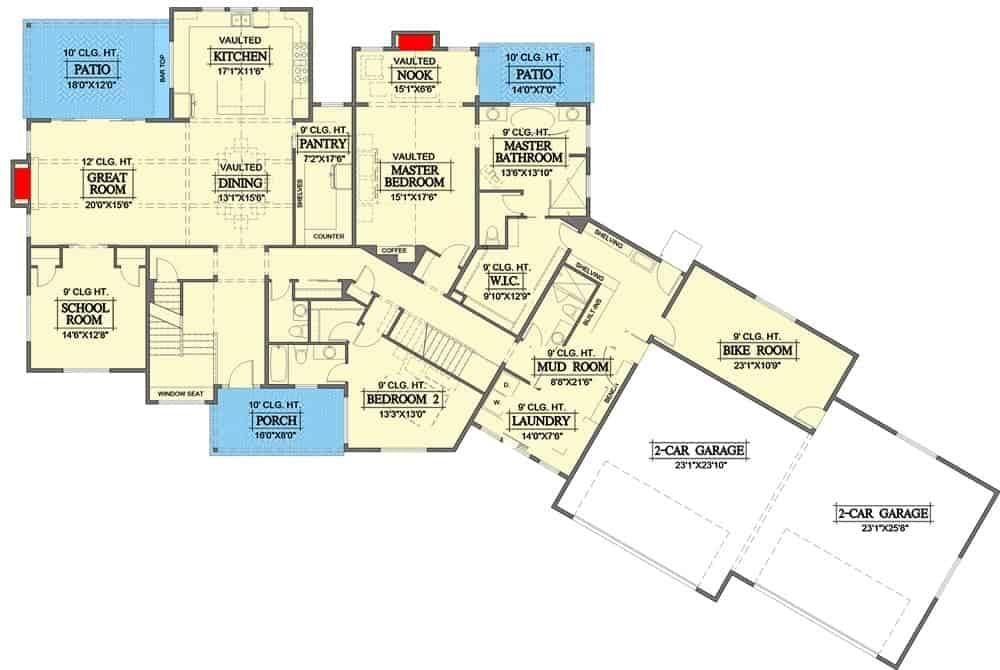
🔥 Create Your Own Magical Home and Room Makeover
Upload a photo and generate before & after designs instantly.
ZERO designs skills needed. 61,700 happy users!
👉 Try the AI design tool here
This thoughtfully designed floor plan includes cleverly arranged spaces like a vaulted great room and dining area, complemented by a warm nook for relaxed mornings. I love how the master suite and bedroom 2 take advantage of vaulted ceilings, adding to their spacious feel.
Plus, including a dedicated school room offers a distinctive touch, perfect for learning or a creative work-from-home setup.
Upper Floor with Spacious Bunk Room and Reading Nook
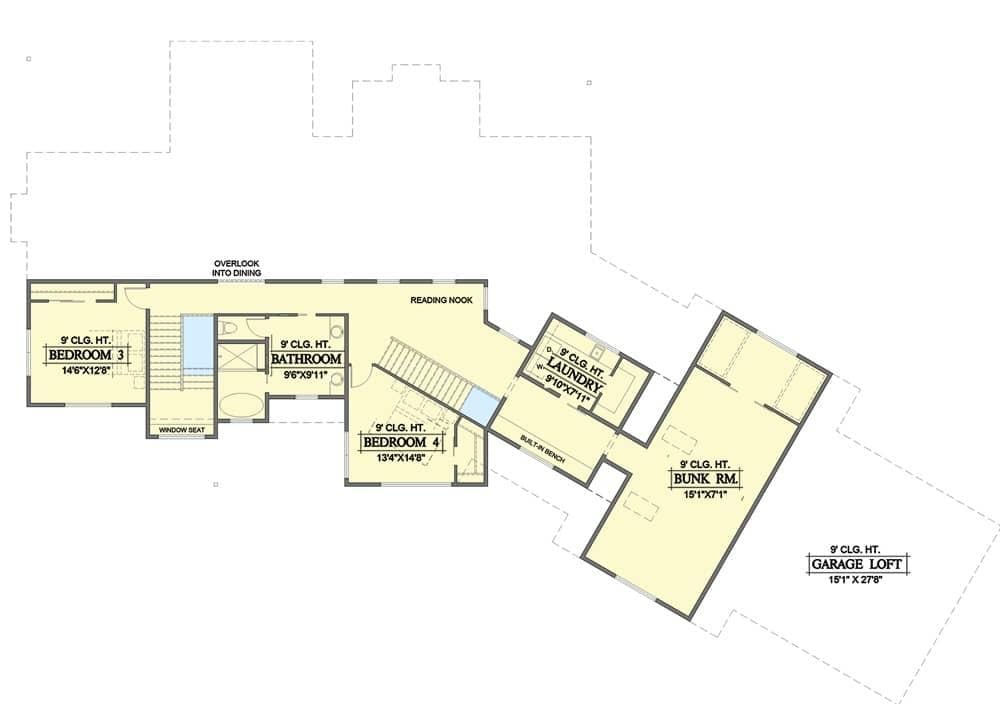
This upper floor plan highlights a clever layout with bedrooms 3 and 4 flanking a centralized bathroom for easy access. I love the dedicated bunk room—ideal for sleepovers or guests—paired with an inviting reading nook for relaxation.
The practical laundry area and expansive garage loft enhance functionality and storage options.
Basement Layout Highlighting a Spacious Rec Room and Extra Bedroom
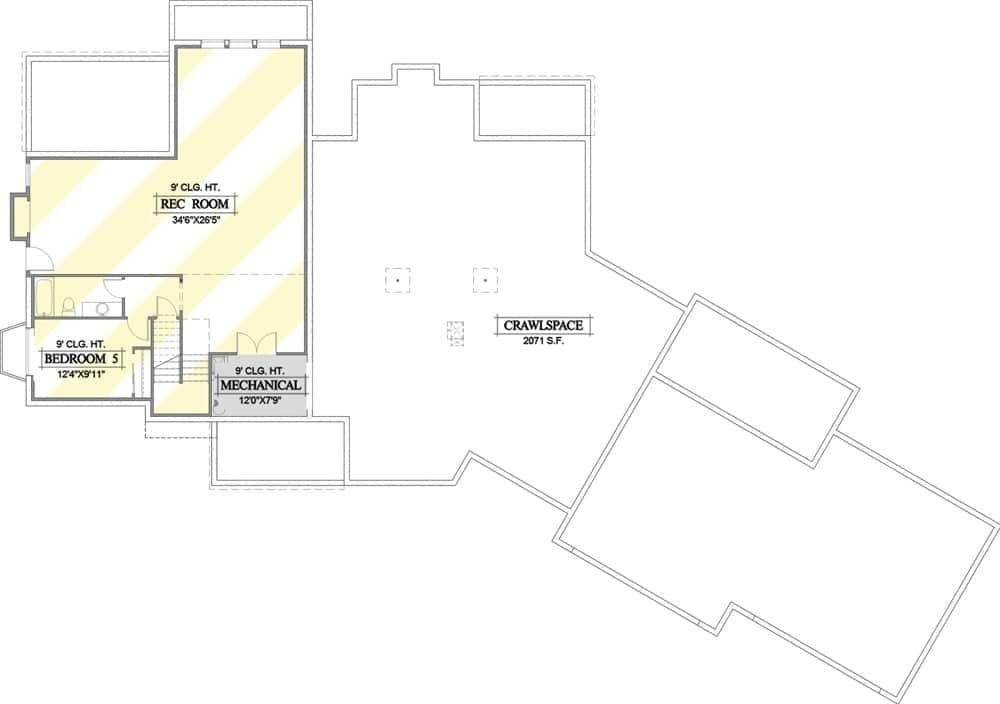
This basement floor plan is versatile. It features a generously sized rec room perfect for entertaining or leisure activities. An additional bedroom offers flexibility for guests or a private retreat. The mechanical room is conveniently positioned, ensuring seamless maintenance and accessibility.
Source: Architectural Designs – Plan 365007PED
Check Out the Contemporary Geometric Chandelier in This Entryway
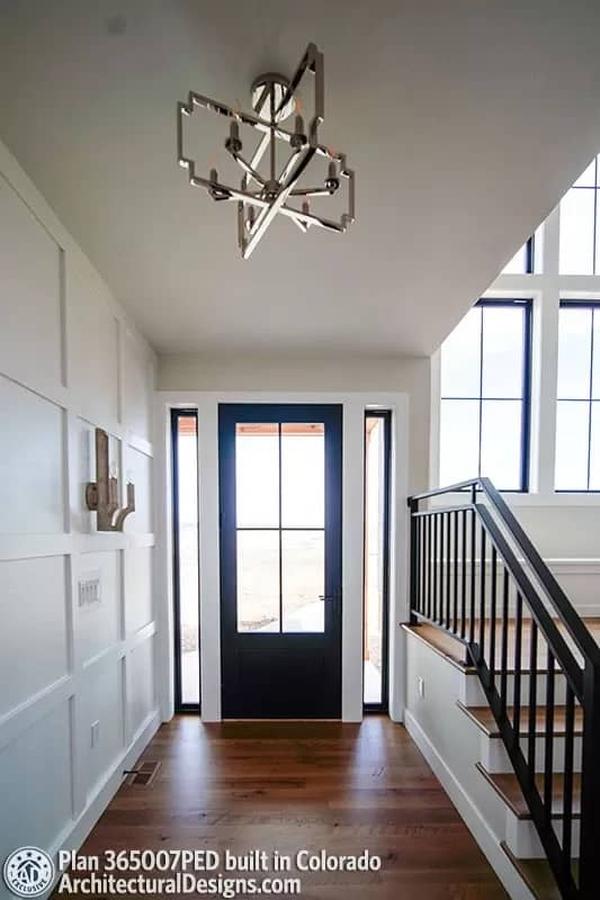
This entryway combines contemporary flair with simplicity, showcasing a striking geometric chandelier that immediately catches the eye. I appreciate the polished black-framed door and windows, which create a cohesive look while flooding the space with natural light.
The combination of wooden flooring and crisp white walls offers a warm yet contemporary feeling as you step into the home.
Vaulted Ceilings and Exposed Beams Create Drama in This Open Living Space
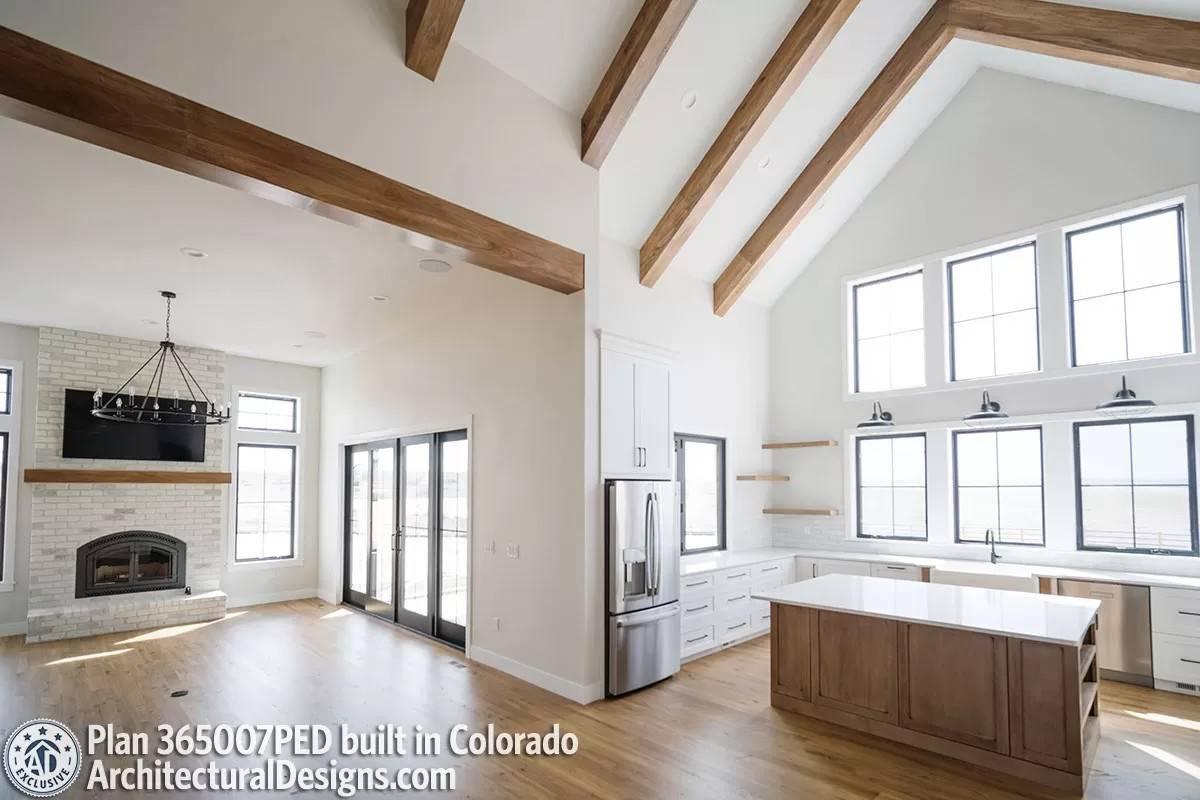
Would you like to save this?
This stunning living area features vaulted ceilings with exposed wooden beams that add depth and architectural interest. I love how the expansive windows flood the space with light, highlighting the contemporary fireplace and warm nook for relaxing.
The open-concept kitchen, with its clean lines and style finishes, offers plenty of room for culinary creativity.
Check Out the Soaring Ceilings and Brick Fireplace in This Spacious Living Room
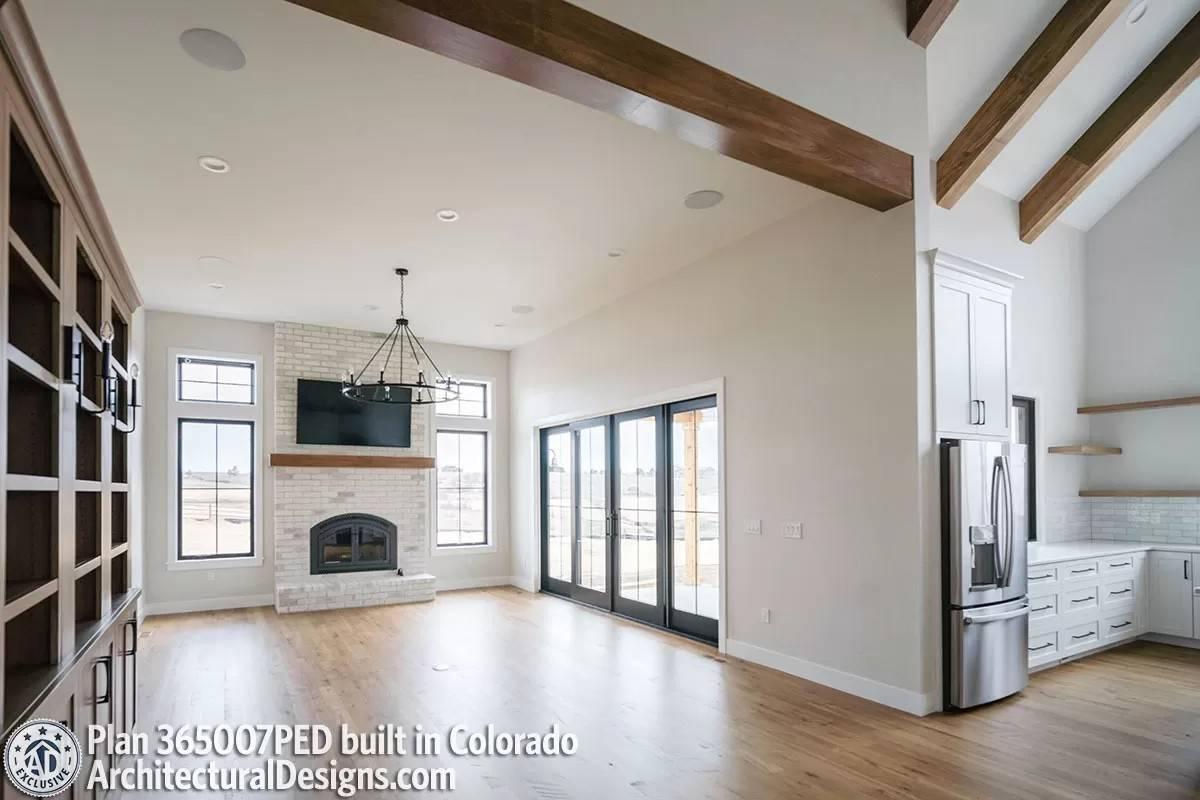
This living room captures attention with its vaulted ceilings and exposed wooden beams that add a rustic touch. I love the white brick fireplace, perfectly framed by tall windows that let in an abundance of natural light.
The open-concept layout seamlessly connects to the glossy kitchen with its innovative appliances and minimalist shelving.
Gorgeous Wood Detailing with a Dramatic Range Hood in This Kitchen
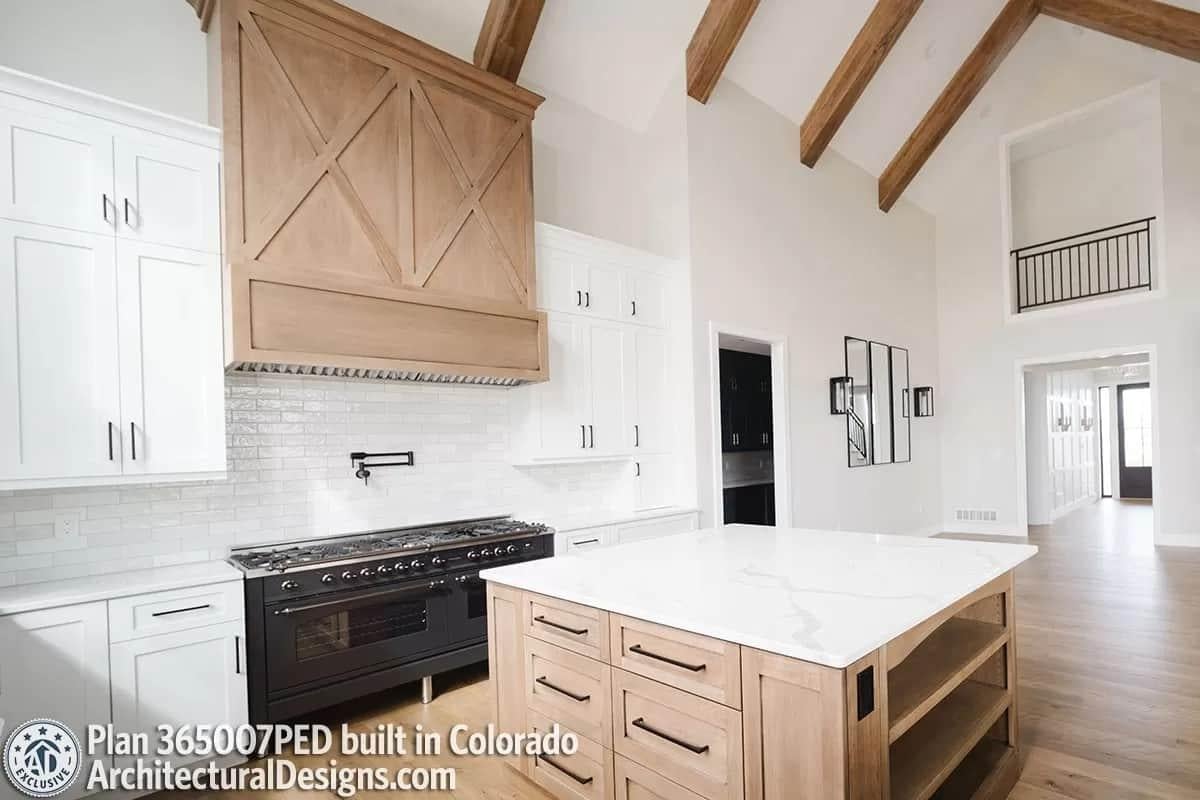
This kitchen is a blend of rustic charm and contemporary functionality, highlighted by a striking wooden range hood that demands attention. The exposed beams overhead add warmth and cohesion with the cabinetry, complementing the black range and crisp, white tile backsplash.
The expansive island, with its pristine countertop, offers ample workspace and storage, making it a practical yet stylish focal point.
Built-in Cabinets and a Striking Chandelier in a Sunlit Room
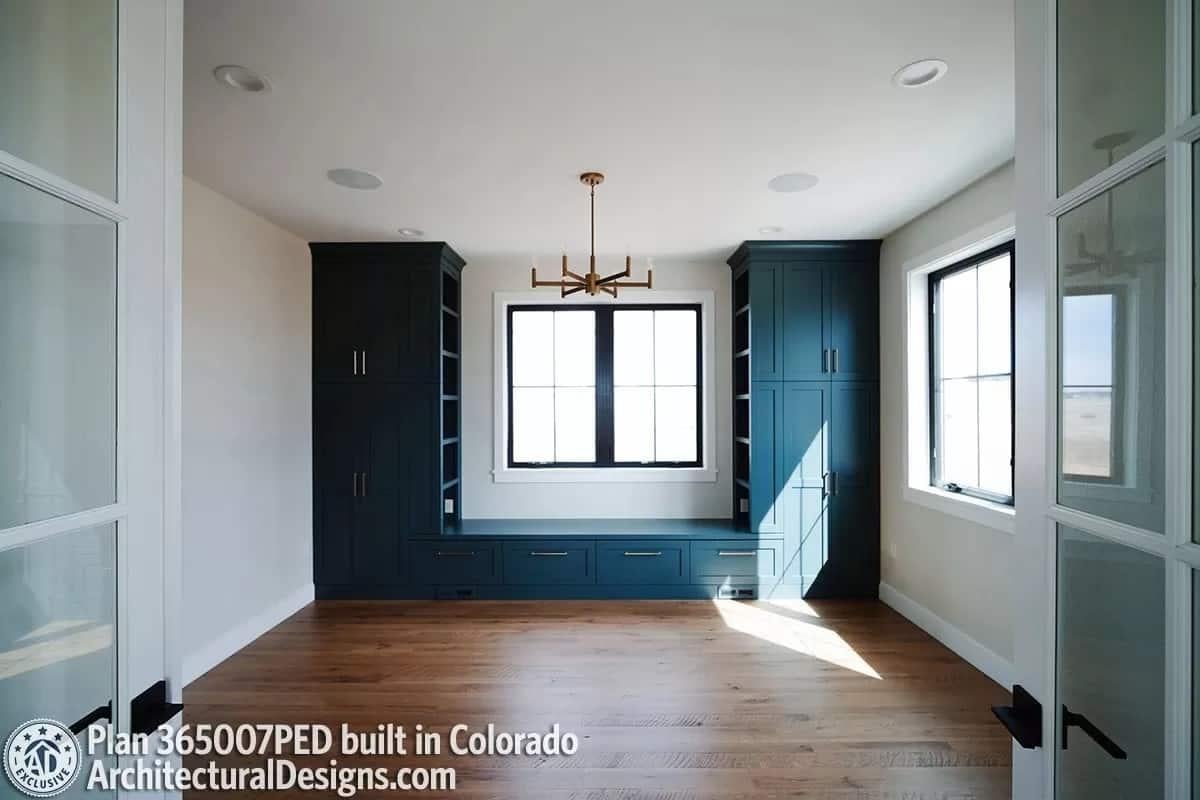
This room captivates with its deep blue built-in cabinets framing an inviting window seat, perfect for reading or relaxing. The brass chandelier adds a contemporary touch, contrasting beautifully against the soft white walls.
Light streams in through the large, divided-paned windows, highlighting the warm wood flooring and creating a stylish yet functional space.
Bright Bathroom With Freestanding Tub And Minimalist Touches
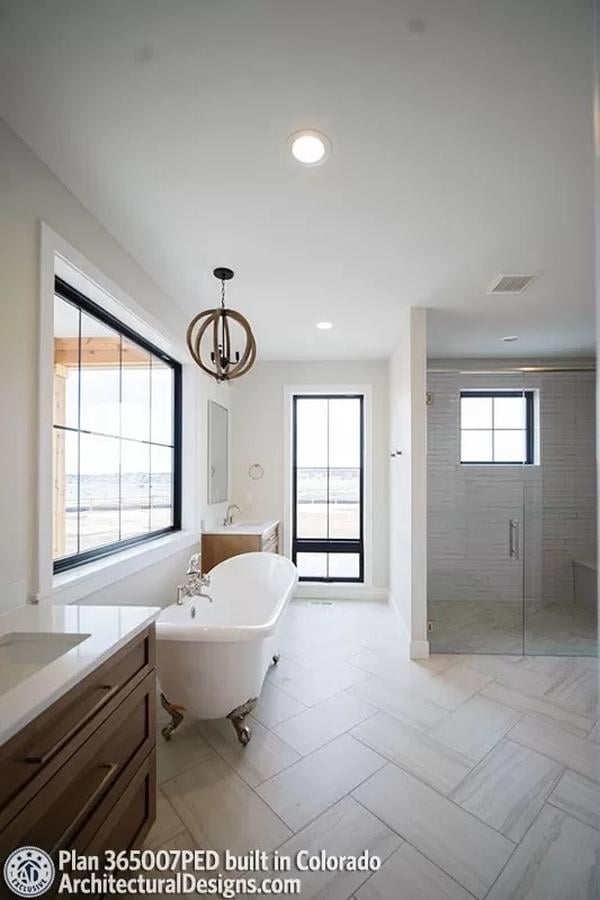
This relaxing bathroom showcases a stylish freestanding bathtub positioned against large windows, allowing natural light to flood the space. I appreciate the minimalist design, highlighted by clean lines and a geometric pendant light that adds a flair. The walk-in shower, discreetly framed in glass, completes the functional layout.
Smart Bunk Room Design With Integrated Storage Drawers
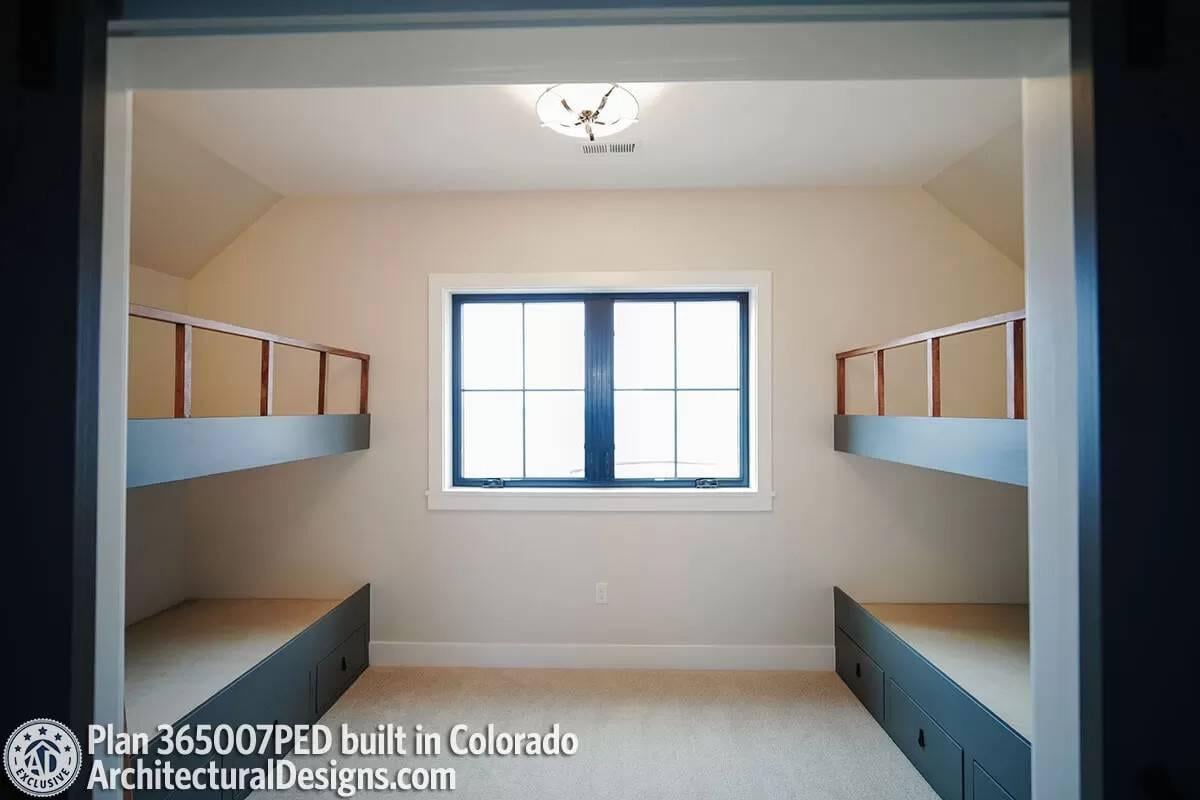
This bunk room maximizes space and functionality with two sets of built-in bunks, perfect for sleepovers or large families. I admire the clever use of integrated drawers beneath each bed, providing ample storage without clutter.
The room is bright and inviting, thanks to a large, centrally placed window framed in a striking black, adding a contemporary touch.
Source: Architectural Designs – Plan 365007PED

