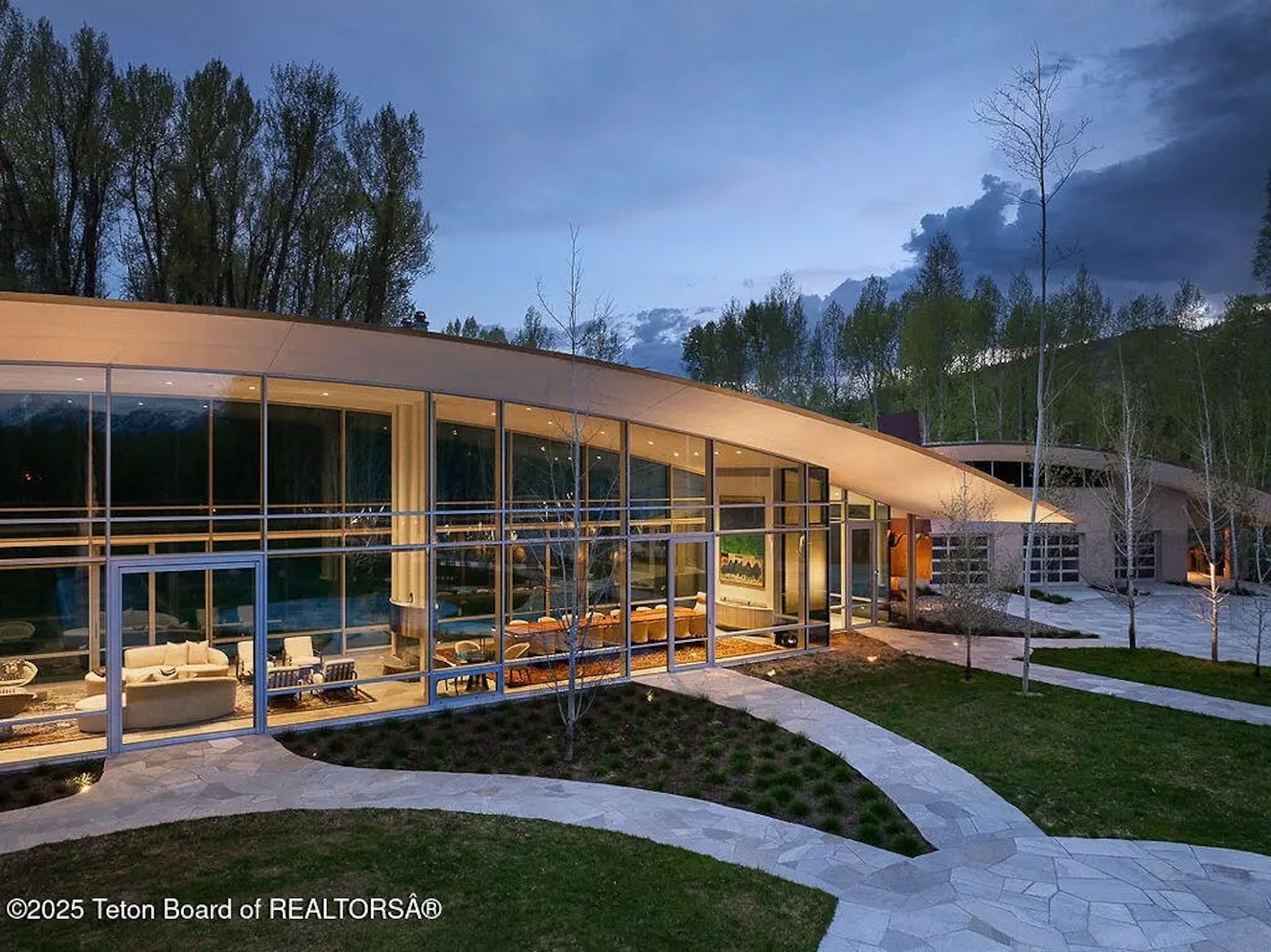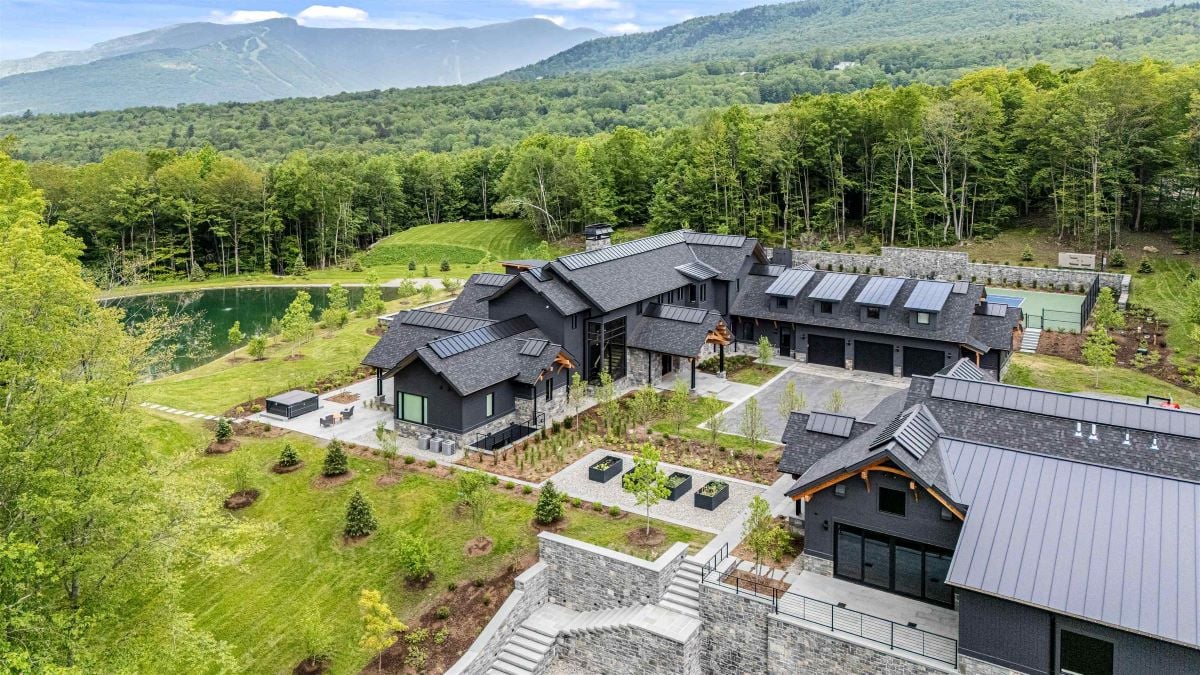
Vermont’s real estate landscape is a harmonious blend of rustic charm and contemporary luxury, where serene mountain vistas and expansive woodlands frame estates that rival city grandeur. Whether nestled in quiet hamlets like Barnard or iconic destinations like Stowe, homes here celebrate craftsmanship, sustainability, and the timeless allure of New England’s seasons.
Let’s explore some of the most expensive properties currently on the market in Vermont, each offering a unique invitation to elevated living in the Green Mountain State.
5. Barnard, VT – $4,900,000
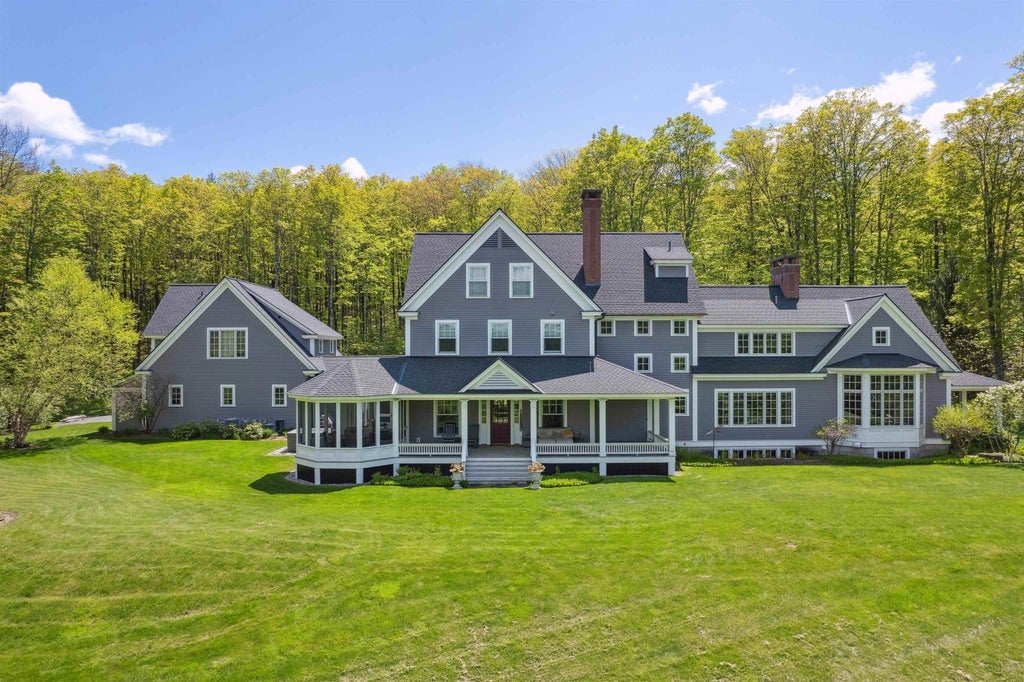
Set on 54 acres near Barnard, Vermont, this 9,464 square feet residence built in 2006 offers 7 bedrooms and 9 bathrooms and is priced at $4,900,000. The main home includes 5 en suite bedrooms, a 4-story elevator, library, game-theater room, gym with sauna, and a 2-bedroom apartment with full kitchen and laundry.
Surrounded by trails, gardens, a pond, and mountain views, the property also features a 3-car garage, outdoor hot tub, multiple porches, and is minutes from Twin Farms and Woodstock.
Where is Barnard?
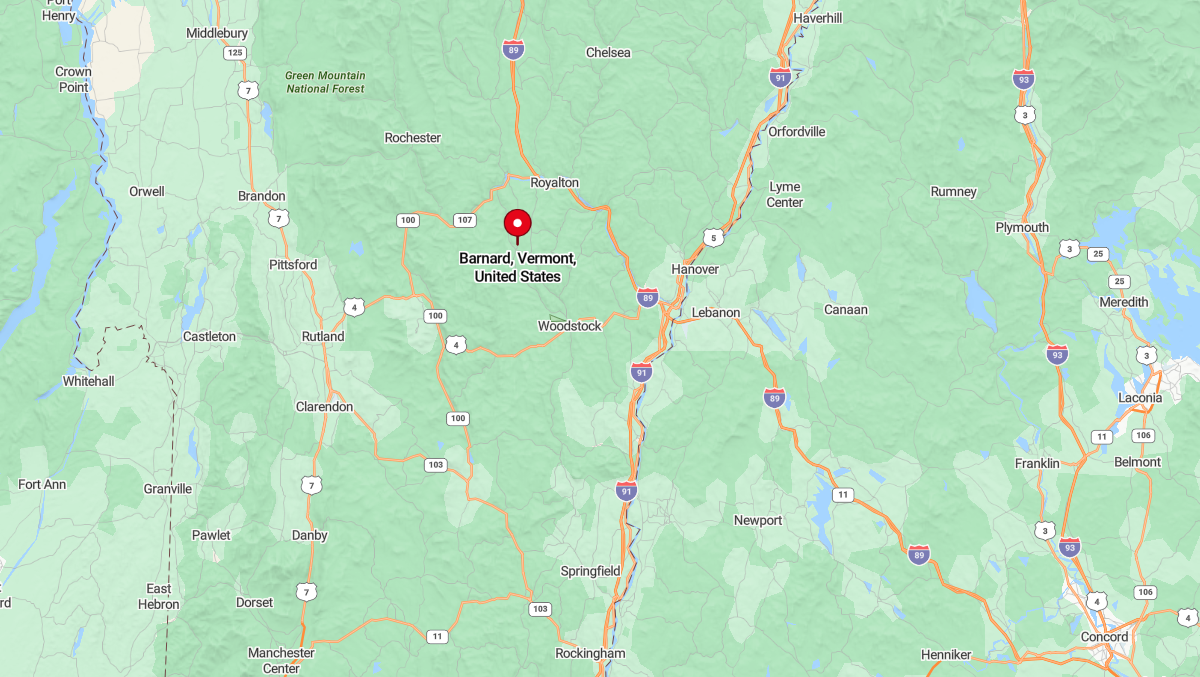
Barnard is a rural town in Windsor County, Vermont, located north of Woodstock. It is home to Silver Lake State Park and the former home of author Sinclair Lewis. The town has a population of around 900 and features farms, forests, and a small village center. It was chartered in 1761 and maintains a quiet, residential character.
Living Room
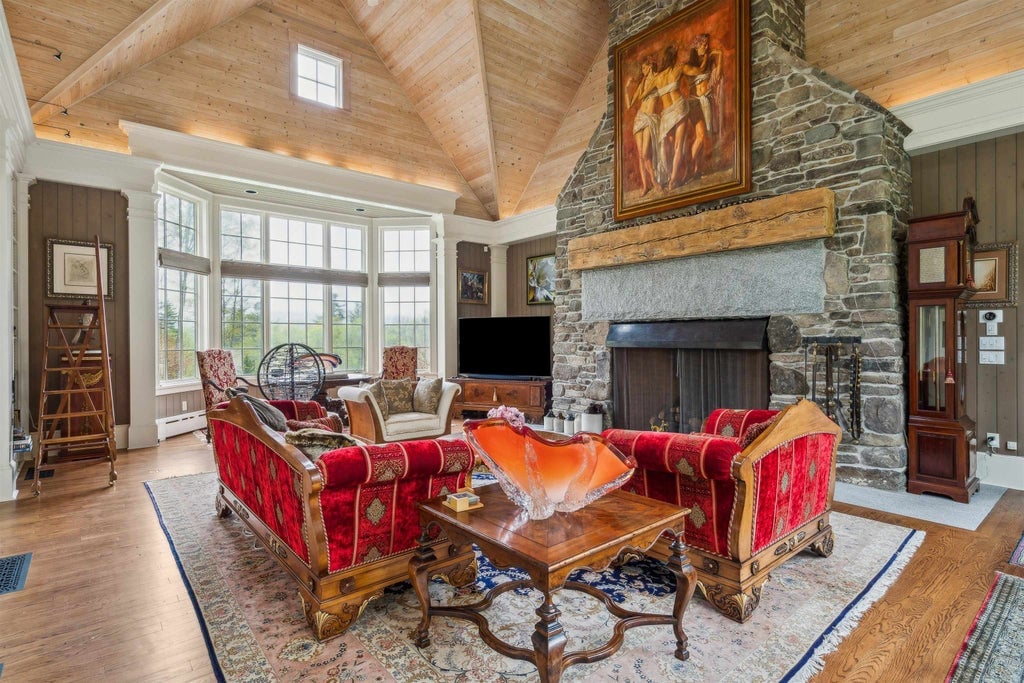
Stone walls and a vaulted wood ceiling enclose this living room, where red velvet furniture surrounds a large fireplace with a heavy timber mantle. A painting above the hearth and a carved coffee table center the space with traditional styling. Bay windows open the room to outdoor views, while hardwood flooring runs wall to wall.
Kitchen
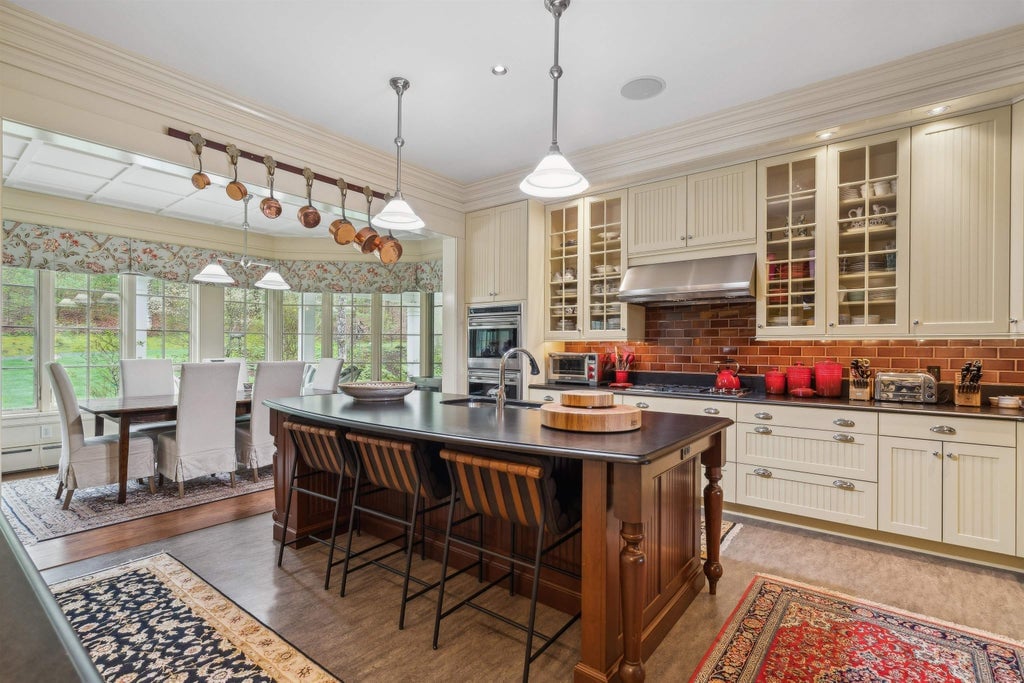
Cream-colored cabinetry and glass fronts organize this kitchen, backed by a brick-style backsplash and stainless range hood. A dark wood island with bar stools adds contrast beneath pendant lights, while copper cookware hangs overhead. The open layout flows into a window-lined breakfast area with a full dining table.
Dining Room
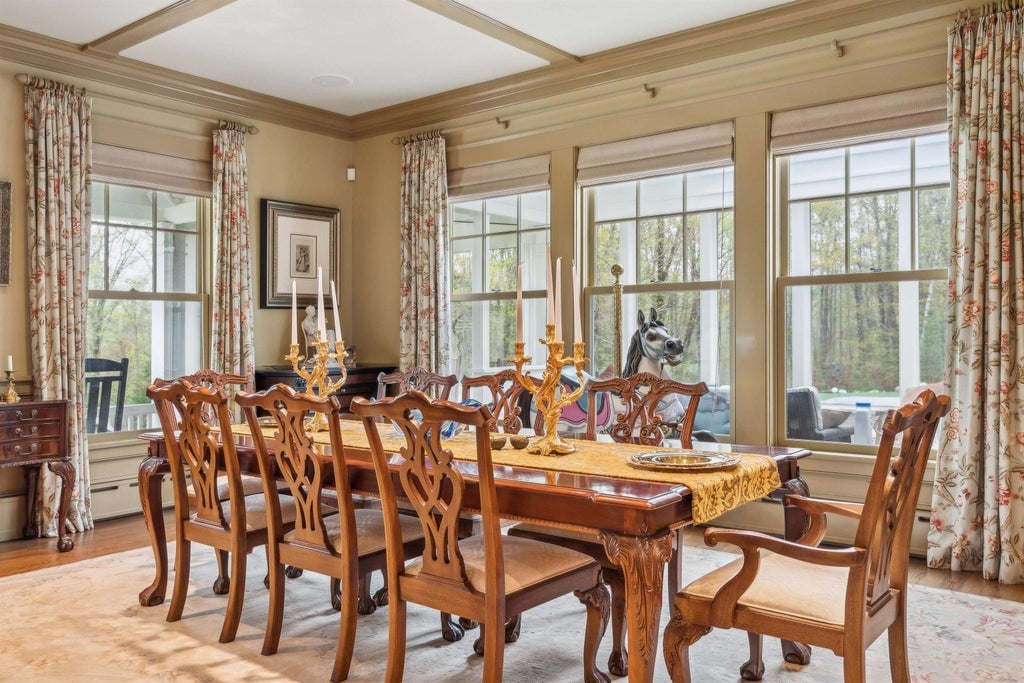
Ornate wood chairs and a long polished table anchor the formal dining room, accented by gold candelabras and a patterned runner. Tall windows with floral curtains open to a covered porch, creating visual flow with the outdoor space. Soft neutral walls and framed art provide a composed, classic setting.
Study
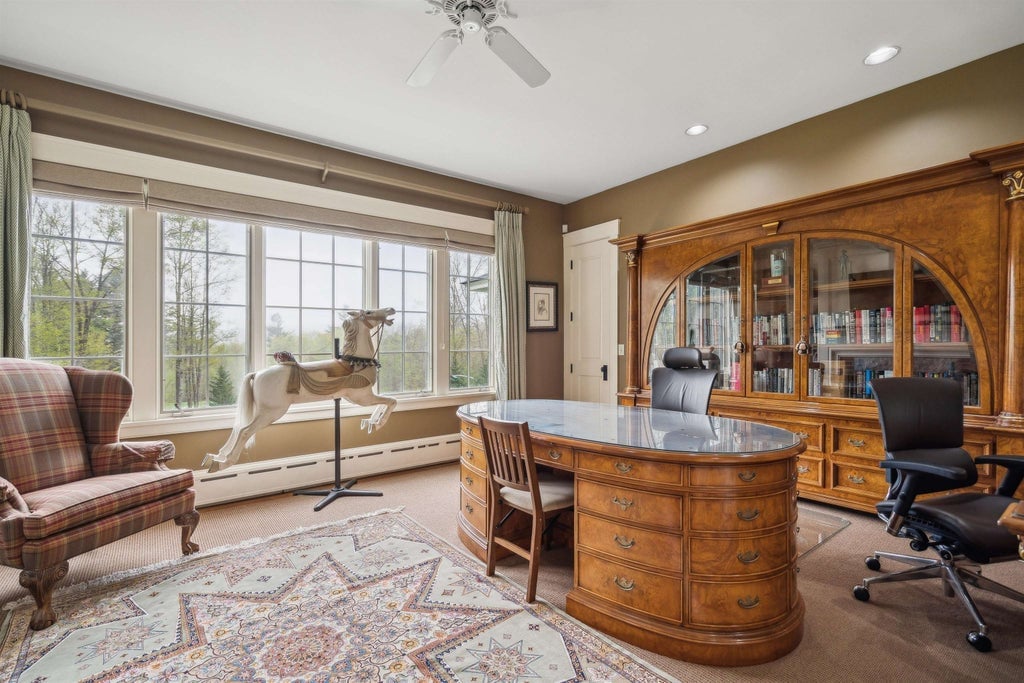
A curved wood desk and display hutch dominate this study, set against a wide window overlooking the trees. A rocking horse sculpture and plaid armchair add eclectic touches to the room’s more formal structure. Built-in bookshelves and warm tones complete the workspace with balance and tradition.
Sunroom
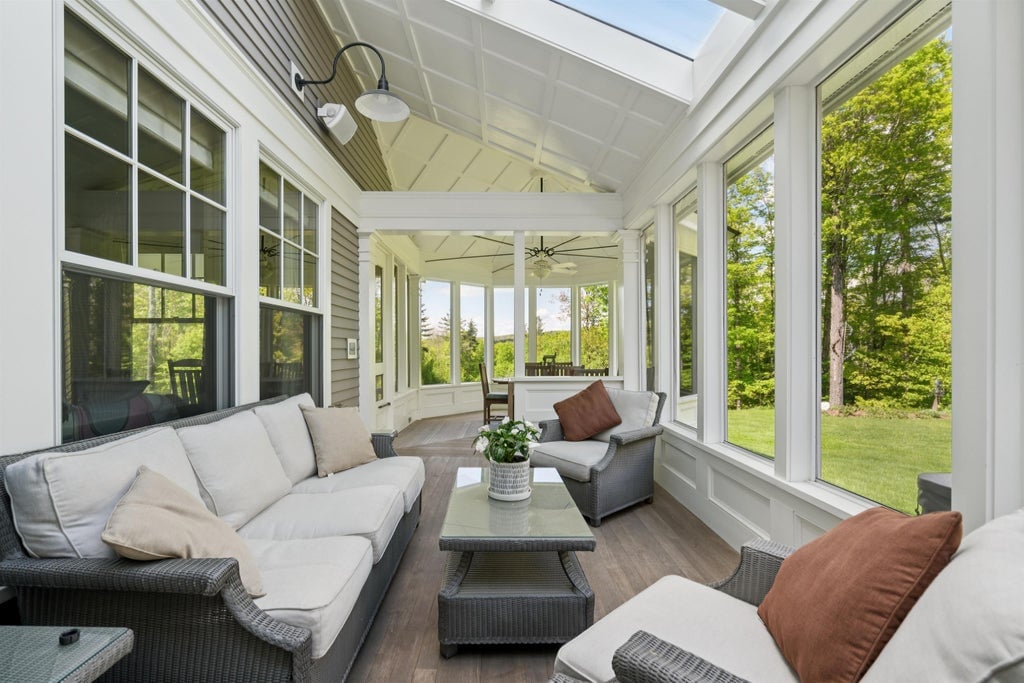
Screened walls and glass windows open this sunroom fully to the surrounding greenery, with wicker-style furniture arranged along the interior. A vaulted ceiling with skylights draws natural light from above while maintaining shade. Soft furnishings in neutral tones keep the space relaxed and open to nature.
Listing agent: John Snyder of Snyder Donegan Real Estate Group, info provided by Coldwell Banker Realty
4. Woodstock, VT – $7,250,000
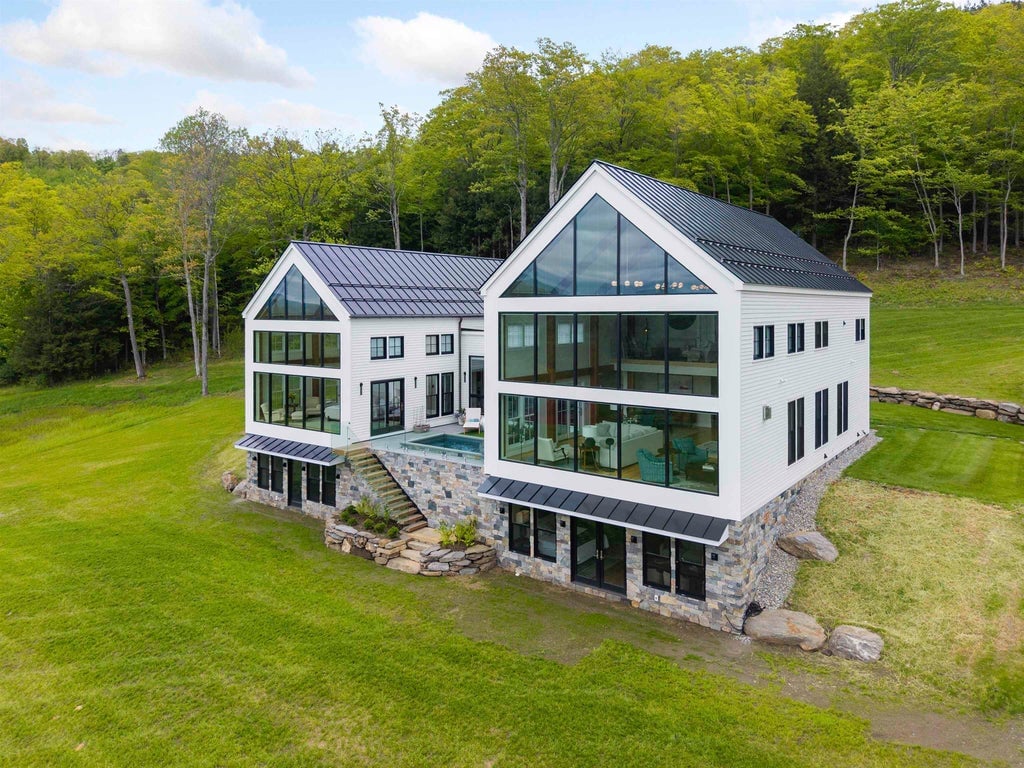
High on a former 1850s homestead near Woodstock, this 5,087 square feet timber frame home spans 65 acres with 4 bedrooms and 5 bathrooms, offered at $7,250,000. Completed in 2024, the property includes a 6-stall stable, indoor riding arena, barn, heated Soake pool, and direct access to Mount Peg trails.
Nearly every room frames views of Killington and the Green Mountains, with reclaimed hickory floors, a chef’s kitchen, sauna, and glass gables blending rural roots with modern design.
Where is Woodstock?
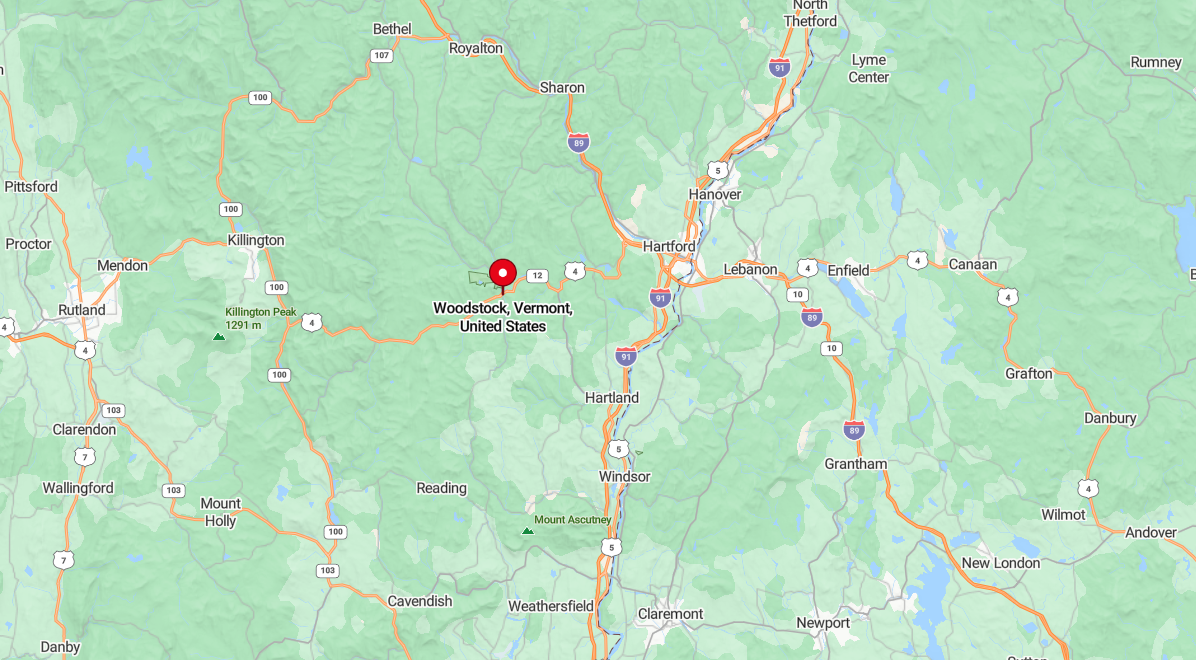
Woodstock is a town in Windsor County, central Vermont. It features a historic village green, preserved 19th-century buildings, and the Marsh-Billings-Rockefeller National Historical Park. The town has a population of about 3,000 and is known for agriculture, tourism, and conservation efforts. It was chartered in 1761 and served as a regional center in the 1800s.
Living Room
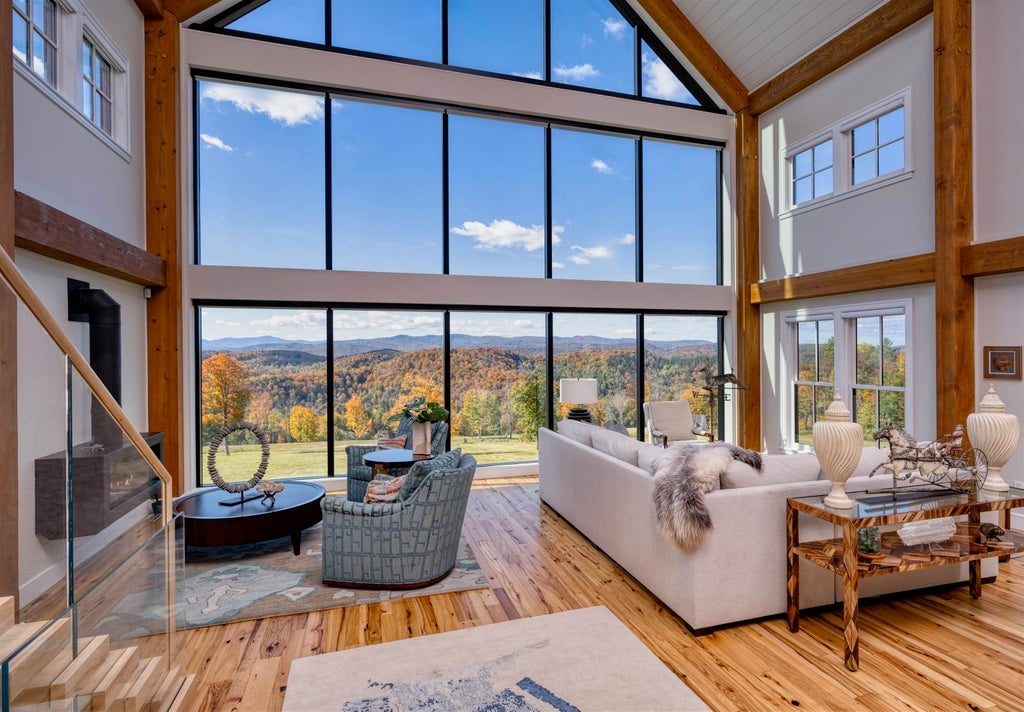
Expansive glass walls frame a sweeping mountain view in this living room, where a white sectional and blue armchairs form a seating arrangement on polished wood floors. A low fireplace is built into the side wall beneath a wood beam and glass stair railing. Natural light floods the space from all directions, emphasizing the vaulted ceiling and structural beams.
Kitchen
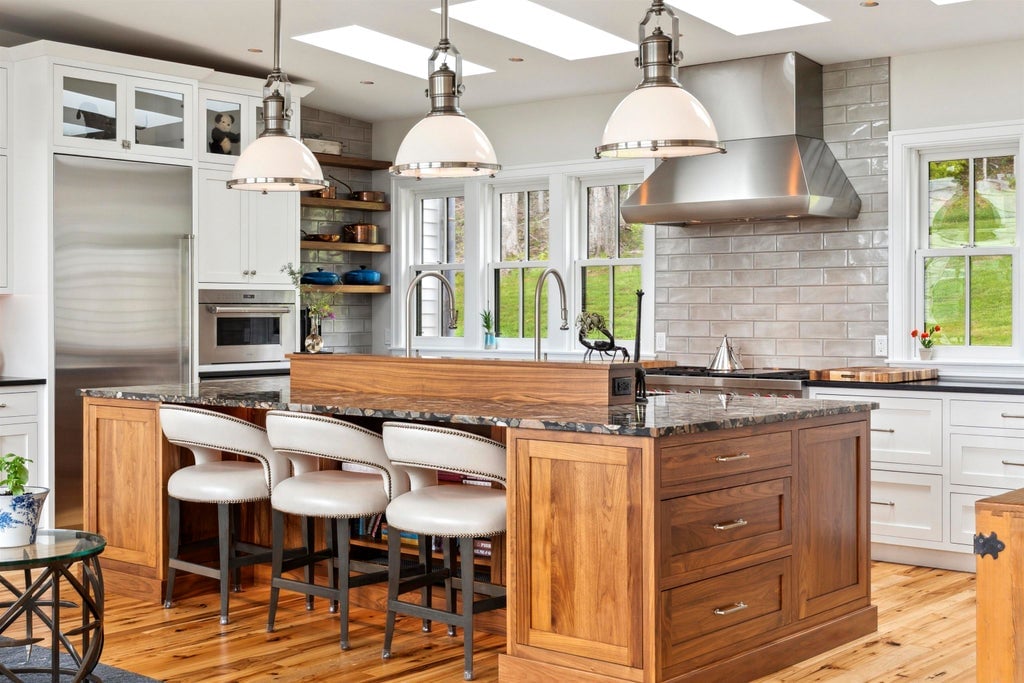
Rich wood tones ground this kitchen, where a large island with leather stools serves as the main workspace and seating area. Pendant lights hang above the granite countertop, flanked by white cabinetry and stainless appliances. Skylights and windows keep the space bright and connected to the outdoors.
Bedroom
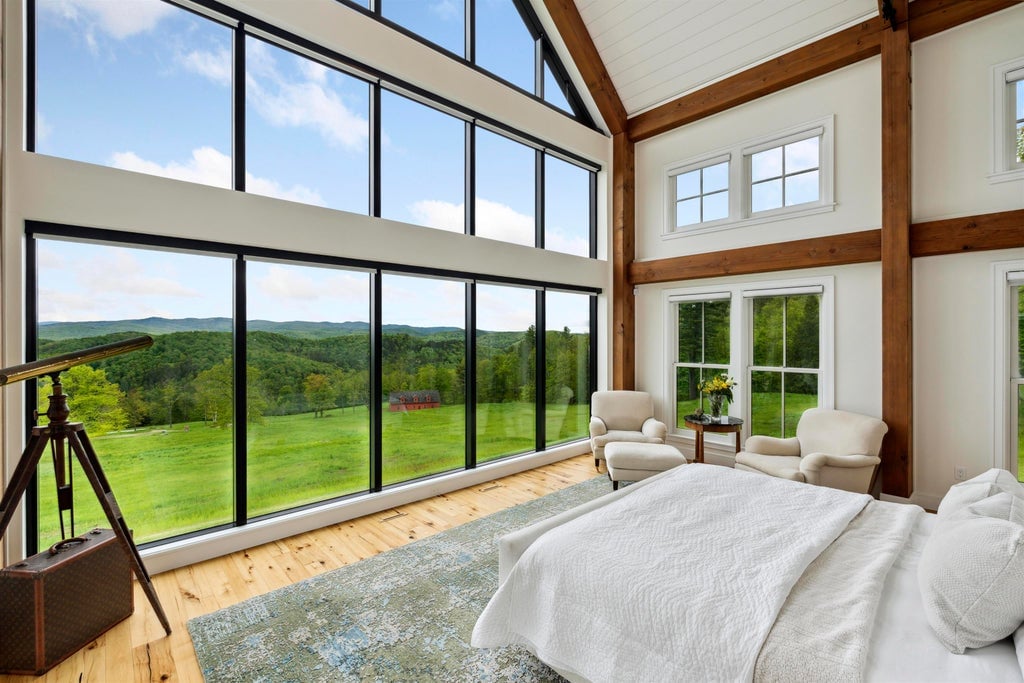
Wide glass walls open this bedroom to rolling hills, framed by exposed beams and a vaulted ceiling. A pair of armchairs and side tables sit near the view, complementing the crisp white bedding and minimal decor. Soft green tones in the rug echo the surrounding landscape outside.
Bathroom
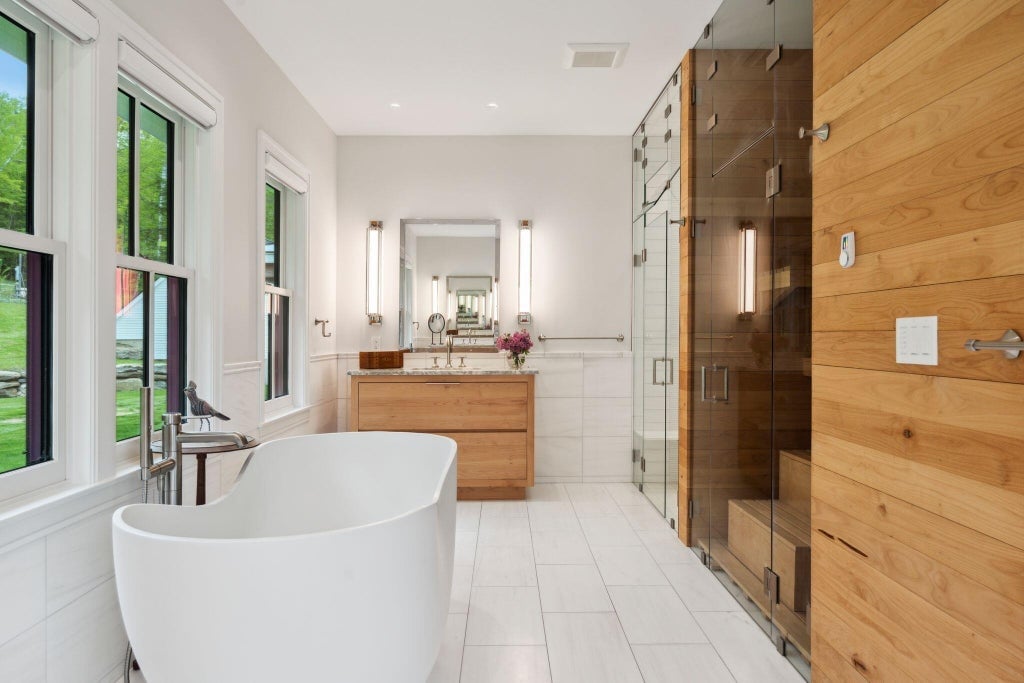
Light wood and white tile line this bathroom, where a freestanding tub sits beneath a row of windows. A glass-enclosed shower and built-in sauna occupy one side, while a wood vanity with modern fixtures anchors the opposite wall. Natural light and clean finishes keep the room open and fresh.
Courtyard
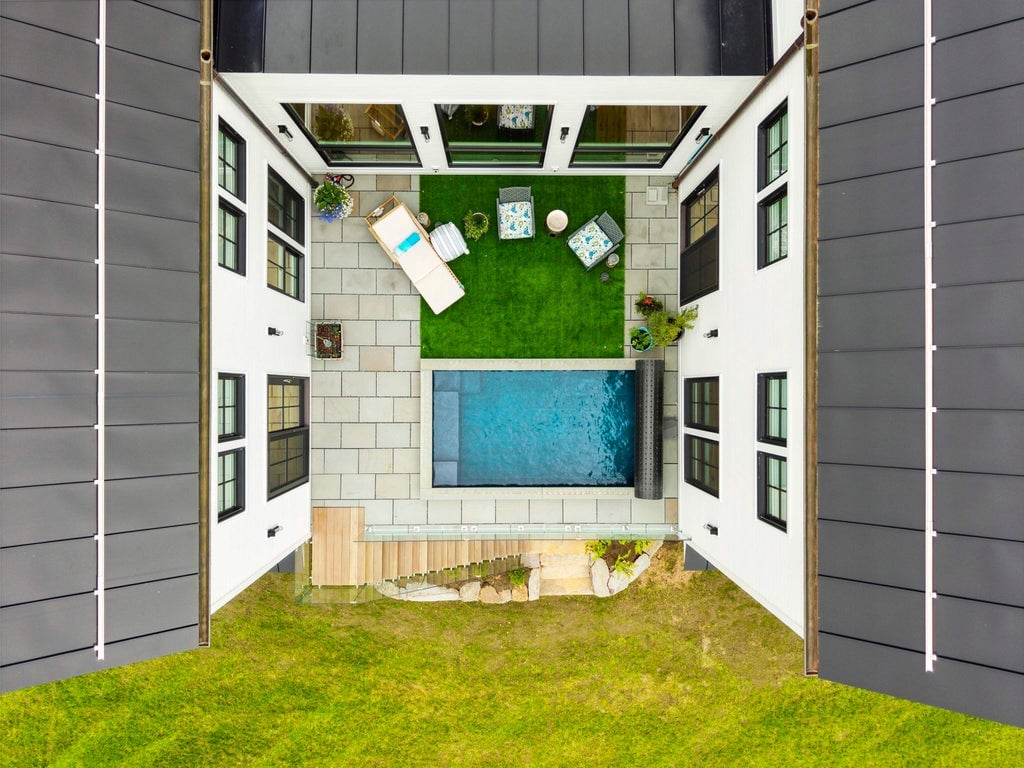
Central outdoor living unfolds in this private courtyard, fully enclosed by the home’s walls with a pool as the focal point. A mix of turf and stone pavers separates lounge chairs and a small conversation area. Flower pots and a few accent tables complete the compact yet functional layout.
Listing agents: T Story Jenks, Dia Jenks of Landvest, Inc/Woodstock, 151, info provided by Coldwell Banker Realty
3. Shelburne, VT – $7,750,000
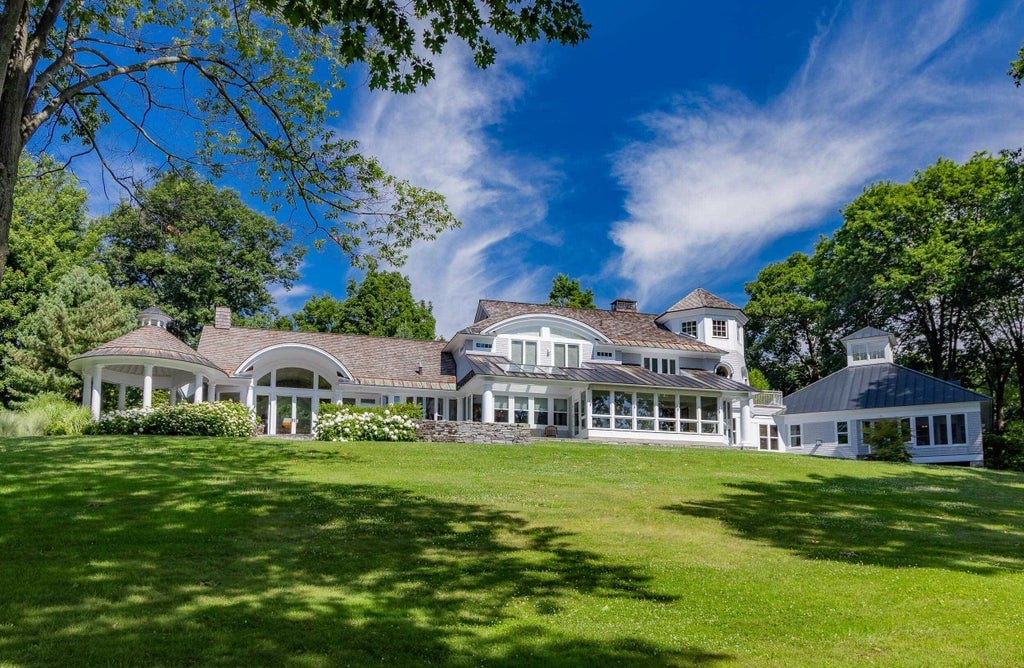
Tucked behind a tree-lined drive in Shelburne, this 10,500 square feet lakefront estate spans 4 acres with 6 bedrooms and 9 bathrooms, listed at $7,750,000. Overlooking Shelburne Bay with 400 feet of waterfront, it includes a private dock, tennis court, guest apartment, library, gym, sunroom, and game room.
Nearly every room captures views of Lake Champlain and the Green Mountains, all minutes from Shelburne Village and within easy reach of Burlington, Montreal, and Boston.
Where is Shelburne?
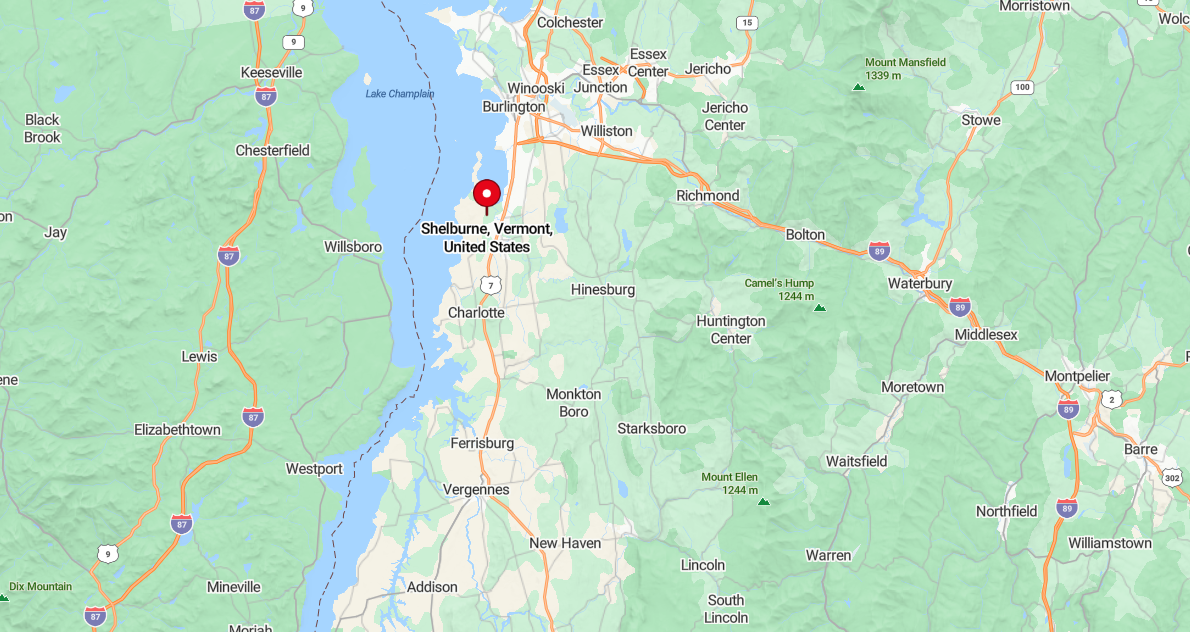
Shelburne is a town in Chittenden County, just south of Burlington, Vermont. It borders Lake Champlain and is home to the Shelburne Museum and Shelburne Farms. The town has a population of around 7,700 and blends residential areas with farmland and cultural sites. It was chartered in 1763 and named after William Petty, Earl of Shelburne.
Living Room
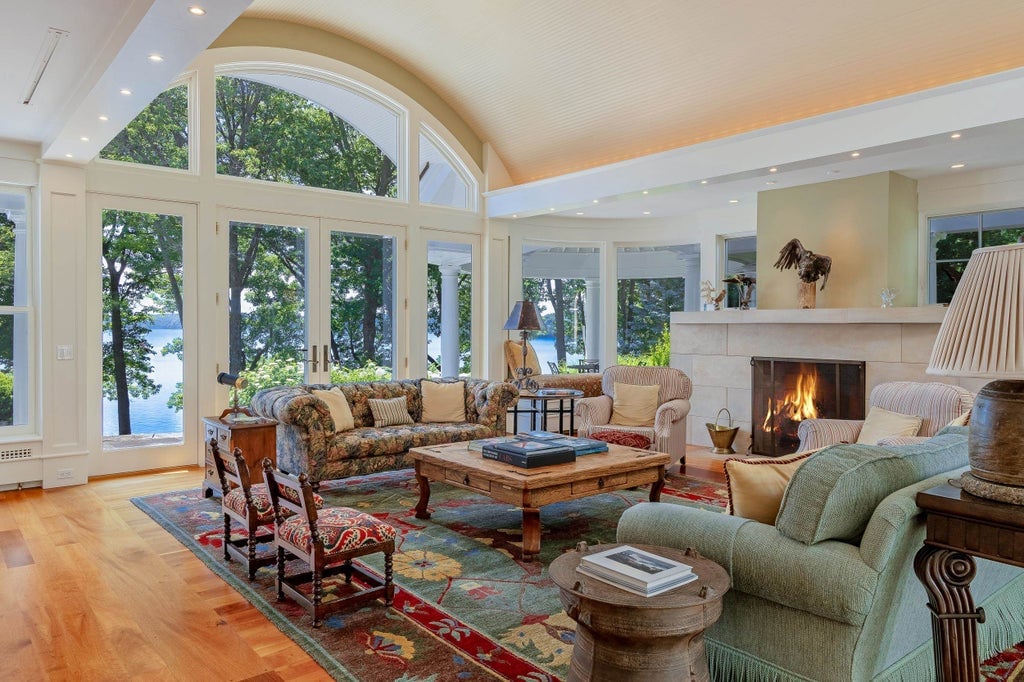
Lake views frame the living room through a full wall of glass doors and windows beneath a vaulted ceiling. A stone fireplace anchors one end, surrounded by mixed seating including floral, striped, and solid upholstered pieces. Wood tones in the flooring and furniture balance the bright natural light pouring into the space.
Dining Room
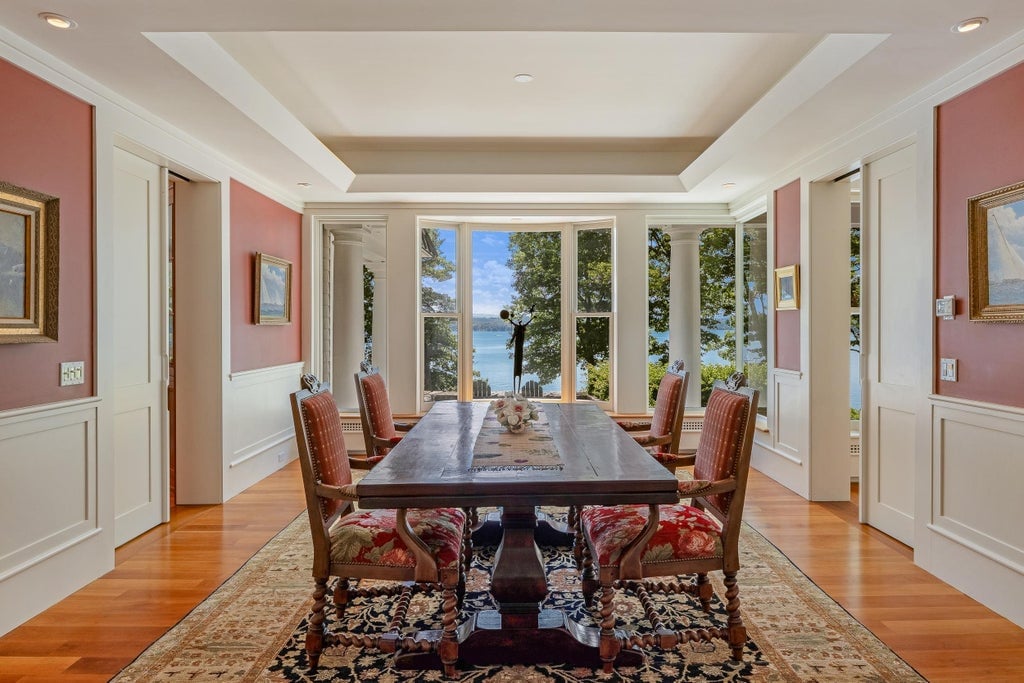
Red walls and white paneling define the dining room, centered around a long wooden table with six upholstered chairs. Large windows at the far end overlook the water, with built-in framing adding depth to the view. A recessed ceiling and soft lighting enhance the room’s symmetry and formality.
Kitchen
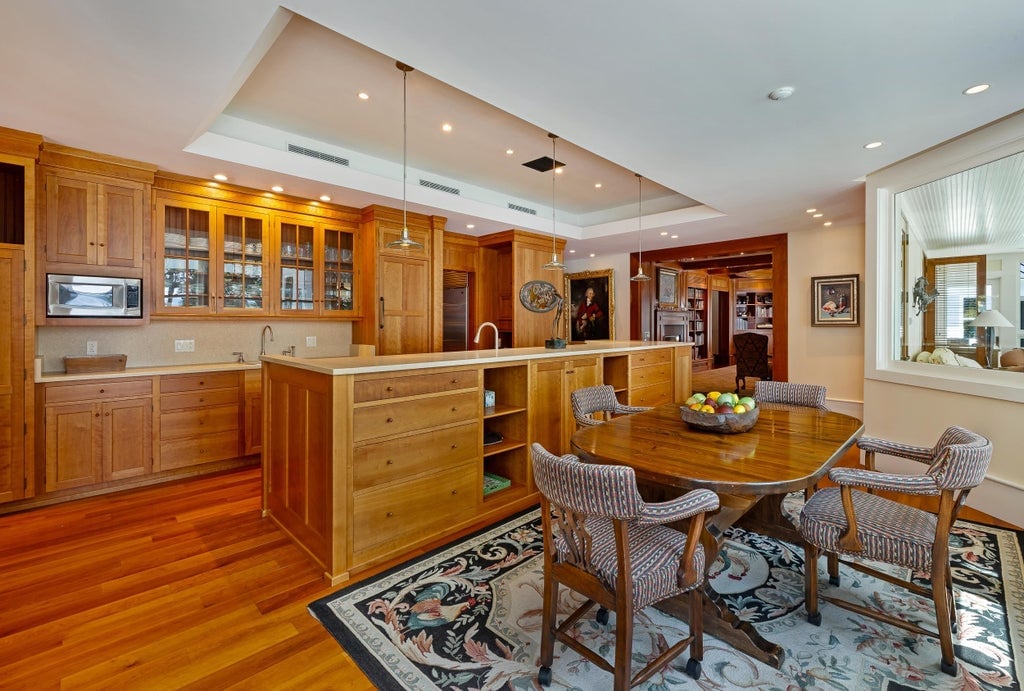
Natural wood cabinetry lines this kitchen, featuring a central island with pendant lights and an adjacent breakfast nook with a round table. Built-in storage, dual sinks, and recessed lighting complete the workspace. A framed opening connects the kitchen to a neighboring room while maintaining a sense of division.
Sunroom
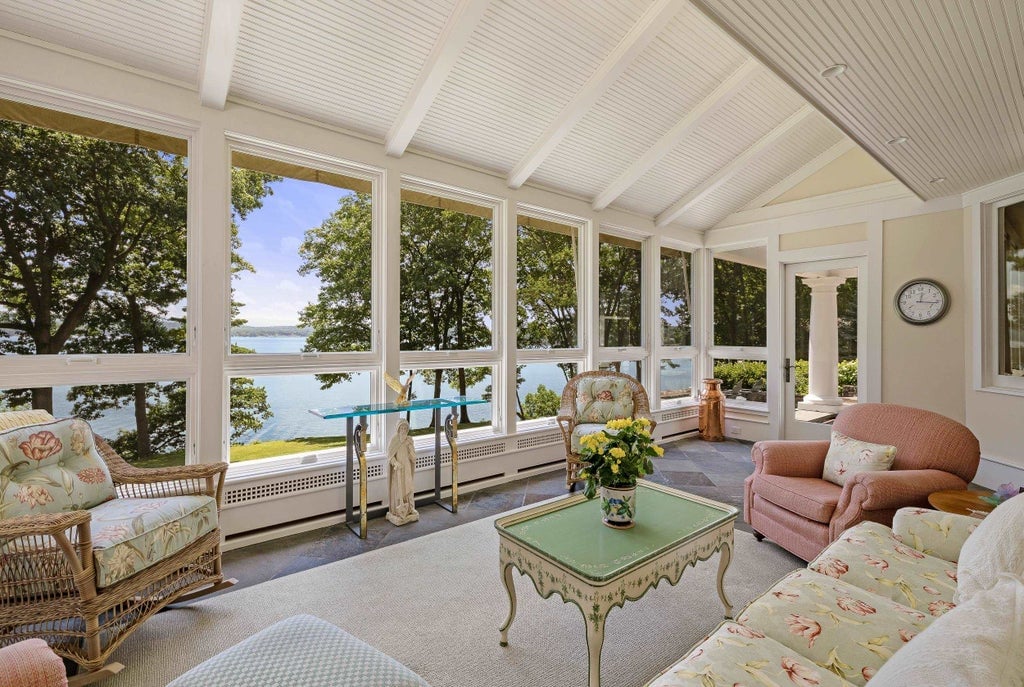
Floor-to-ceiling windows span across this sunroom, offering sweeping views of the lake and surrounding trees. Wicker chairs, floral upholstery, and pastel colors create a soft, casual seating area under the vaulted ceiling. A small table and decorative accents bring in a cottage-like charm.
Library
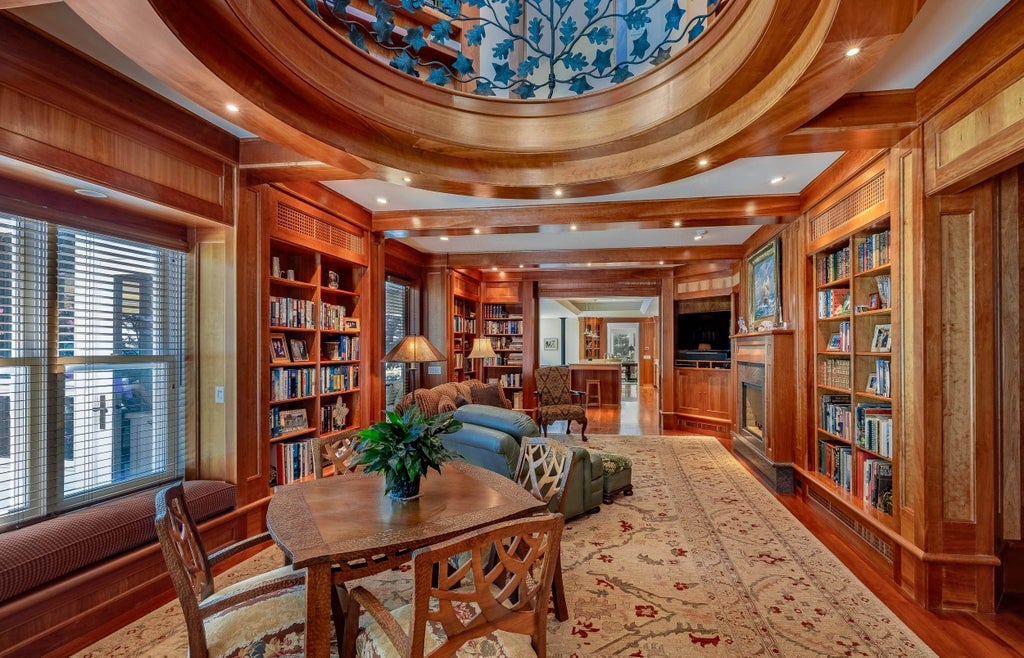
Wood-paneled walls and built-in bookshelves wrap around the library, with a central dome ceiling featuring an ornate leaf design. A rug spans the length of the room beneath seating areas, a writing table, and a fireplace. Recessed lighting and natural wood tones give the space a formal, study-like atmosphere.
Listing agents: Wade Weathers, Averill Cook of Landvest, Inc-Burlington, 152, info provided by Coldwell Banker Realty
2. Jamaica, VT – $8,950,000
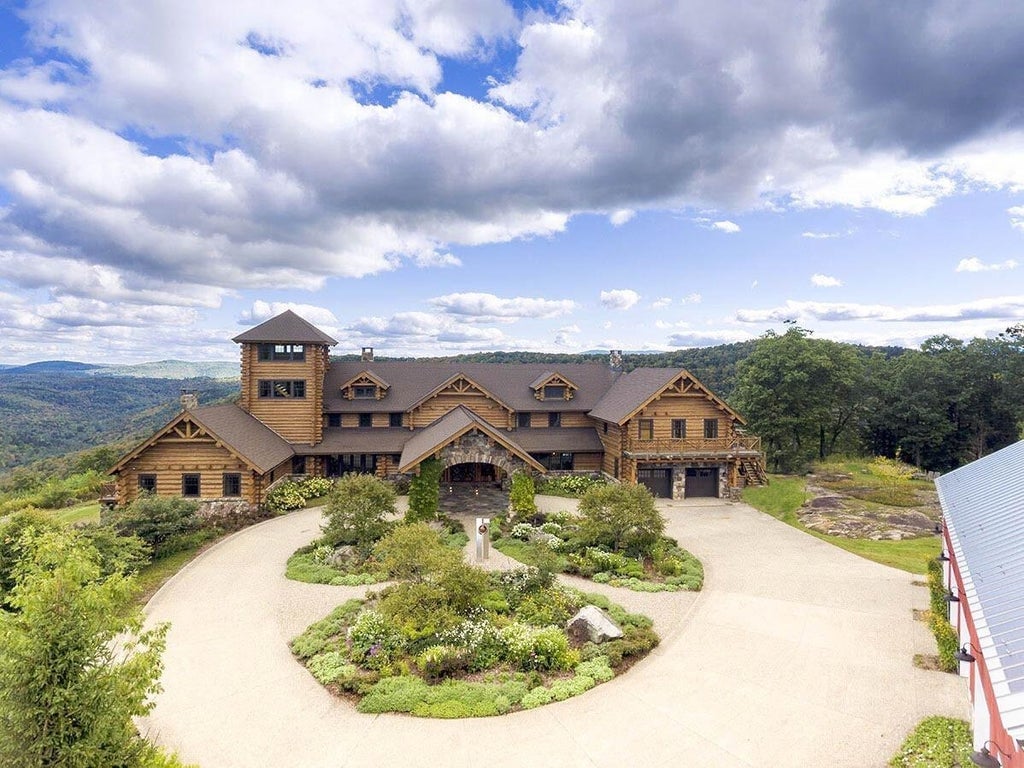
Built in 2005 and set on approximately 417 acres near Stratton Mountain, this 13,393 square feet estate features 6 en suite bedrooms and 10 bathrooms and is listed for $8,950,000. The home includes a great room with a stone fireplace, chef’s kitchen, gym, spa, meditation room, 22-seat theater, and a guest barn with a 2-bedroom suite and half-basketball court.
The property offers private ski glades, eight miles of bike trails, a swimming pond, and renewable solar and wind energy systems.
Where is Jamaica?
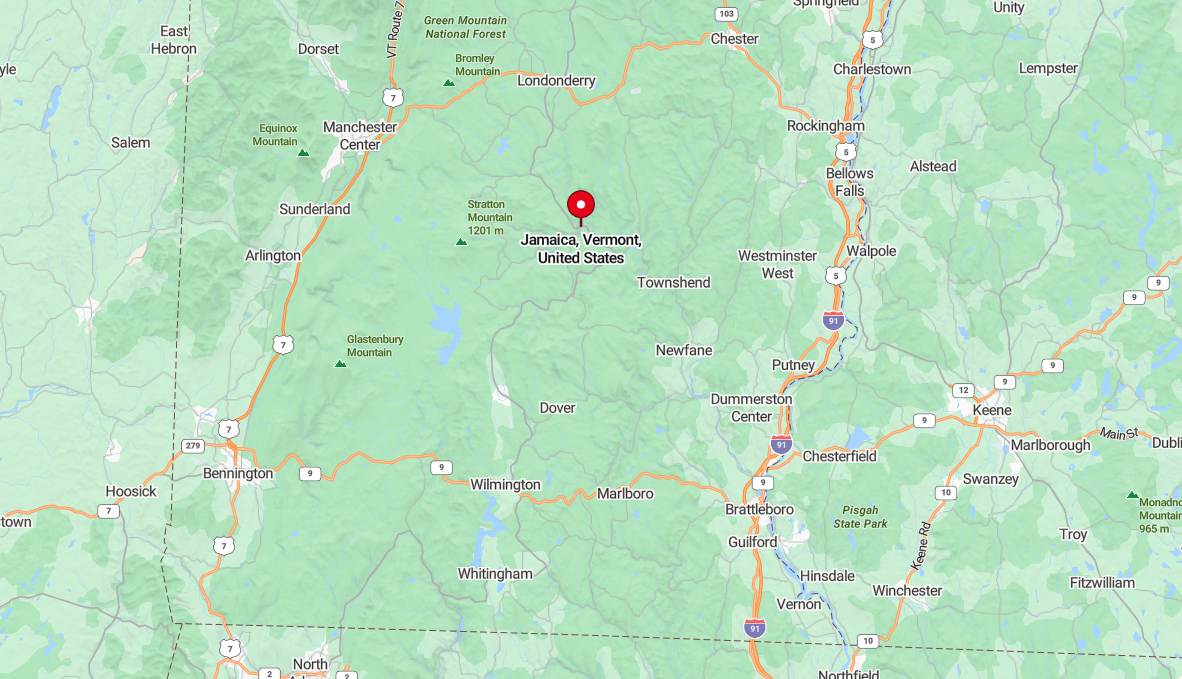
Jamaica is a small town in Windham County, southern Vermont. It sits along the West River and is home to Jamaica State Park, popular for hiking and camping. The town has a population of under 1,000 and features a historic village center. It was chartered in 1780 and has roots in farming and milling.
Living Room
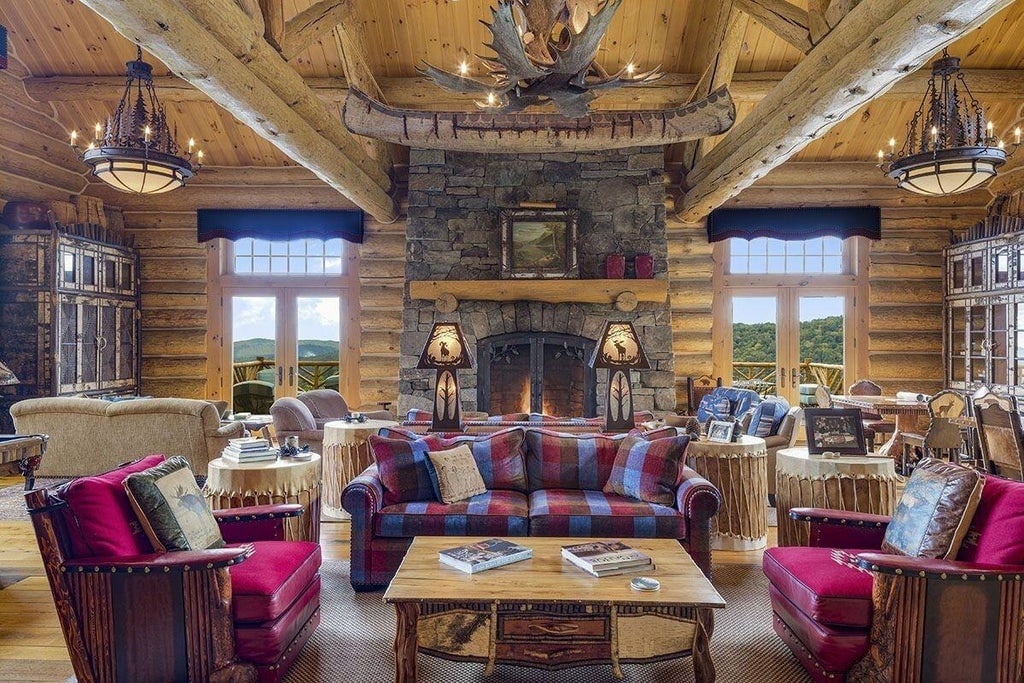
Log beams, plaid upholstery, and antler decor define this living room centered around a stone fireplace with dual lamps and a mounted moose display. Multiple seating areas fill the space with wood-framed chairs, rustic tables, and cabin-style textures. French doors open on both sides, framing expansive mountain views.
Kitchen
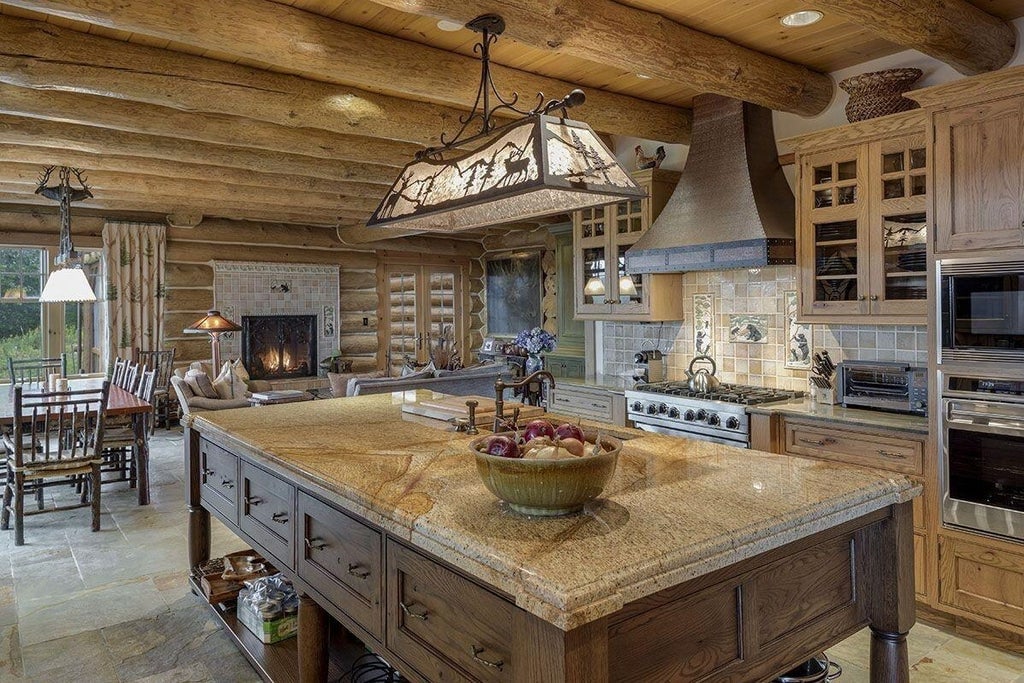
Granite countertops and wood cabinetry fill this kitchen, complete with a central island, decorative tile backsplash, and metal range hood. A carved light fixture hangs above the island, highlighting its storage and prep space. Beyond the open layout, a dining table and additional seating gather near a second fireplace.
Bedroom
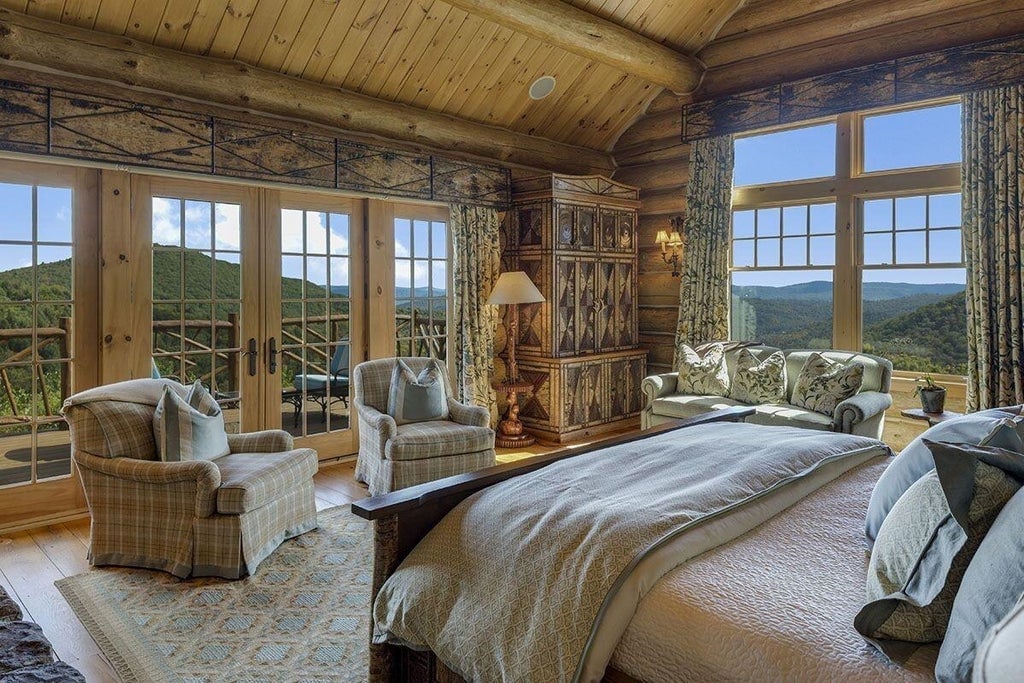
Panoramic windows wrap around this bedroom, with armchairs, a sofa, and a carved armoire arranged across a wood-paneled layout. The bed faces outward toward the landscape, enhanced by vaulted ceilings and exposed logs. Glass doors lead directly to a balcony overlooking rolling hills.
Bathroom
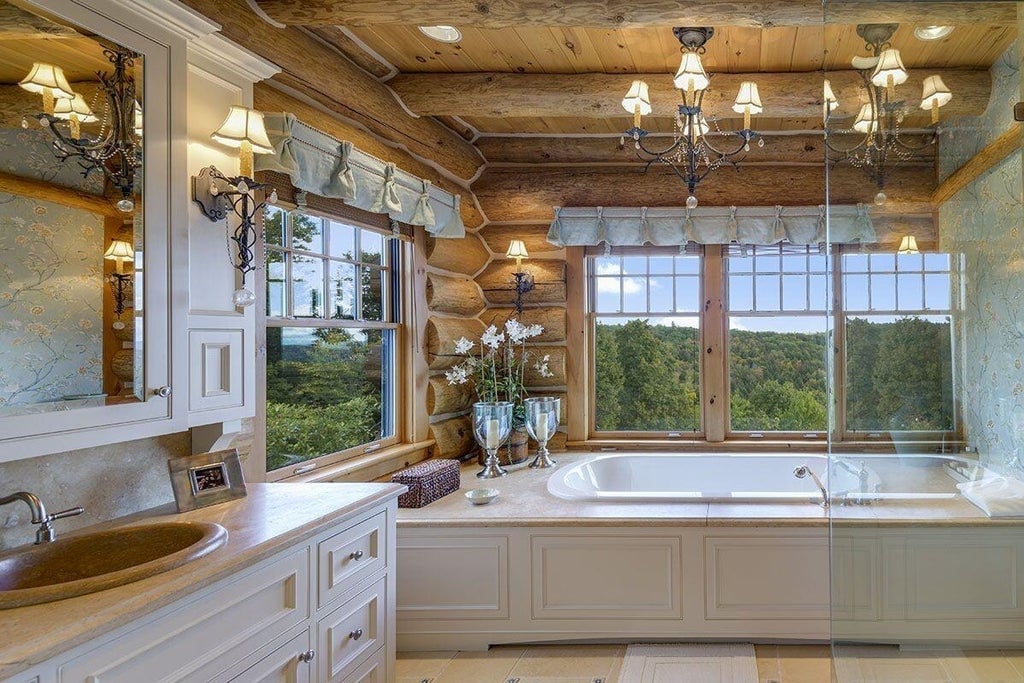
Large windows line the tub area in this bathroom, which features a built-in soaking tub, chandelier lighting, and a corner glass shower. Painted cabinetry and dual vanities extend along one side, with floral wallpaper adding a soft contrast to the log walls. A view of the surrounding forest frames the space.
Home Theater
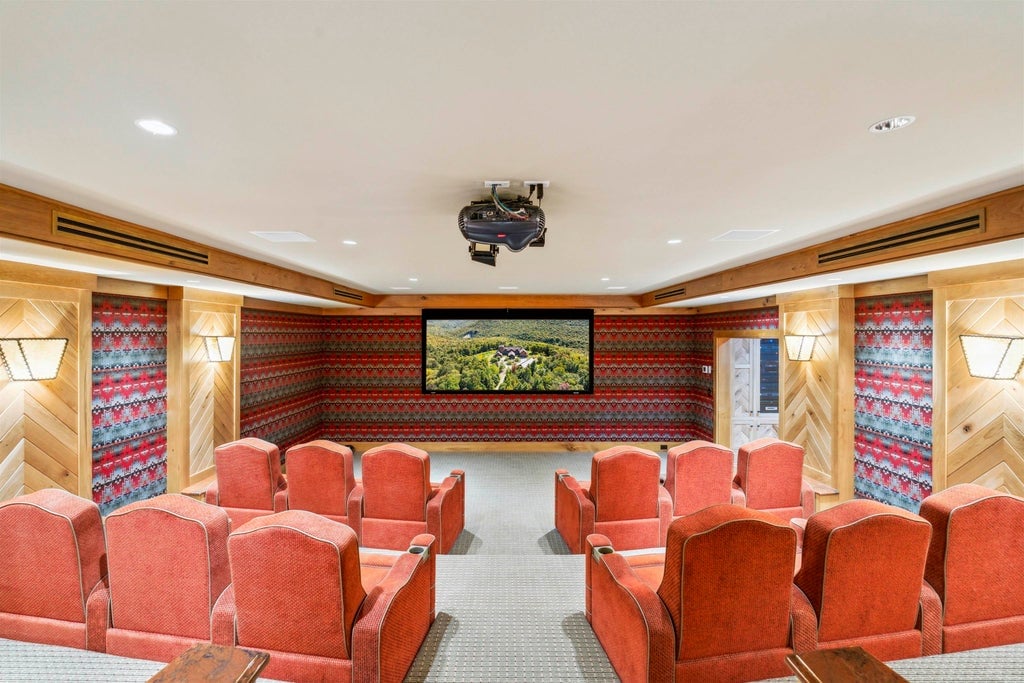
Cinematic seating defines the home theater, where rows of red upholstered chairs face a wide projection screen. Patterned wall panels and chevron wood accents create a warm, enclosed environment. Recessed lighting and ceiling-mounted equipment complete the private movie setup.
Listing agents: Dia Jenks, T Story Jenks of Landvest, Inc/Woodstock, 151, info provided by Coldwell Banker Realty
1. Stowe, VT – $15,850,000
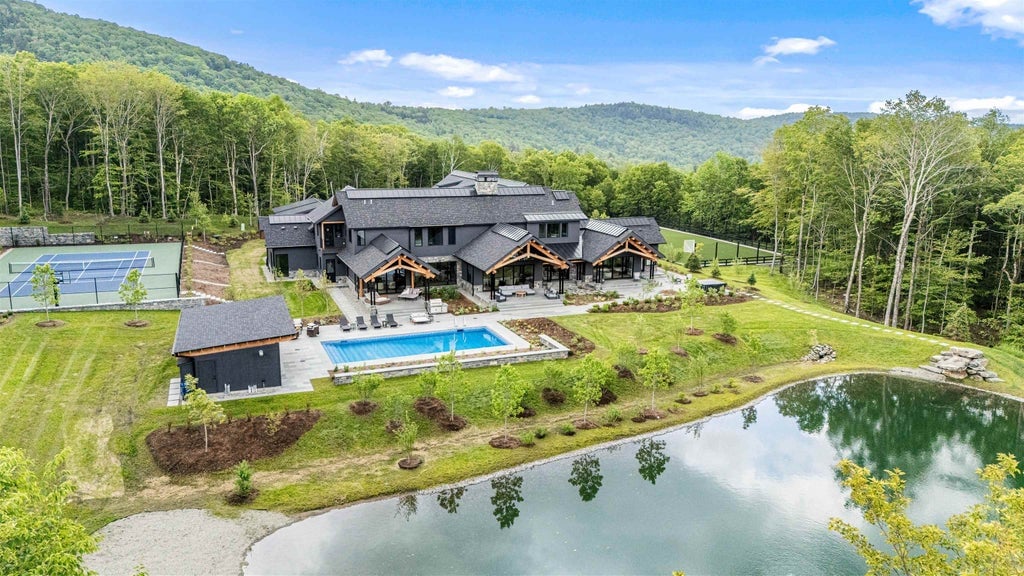
In Stowe’s Robinson Springs neighborhood, this 9,968 square feet estate with 5 bedrooms and 7 bathrooms was built in 2024 and is priced at $15,850,000. Set on more than 10 acres, it features a private in-law suite, a 7,000+ square feet sports barn, and a 1,000+ square feet underground tunnel connecting the two structures—complete with an indoor turf field, locker room, and a hidden safe room.
With a sledding hill, multi-sport court, pool, hot tub, and pond, the property merges luxury living with year-round recreation and includes 5 garage bays and sweeping mountain views.
Where is Stowe?
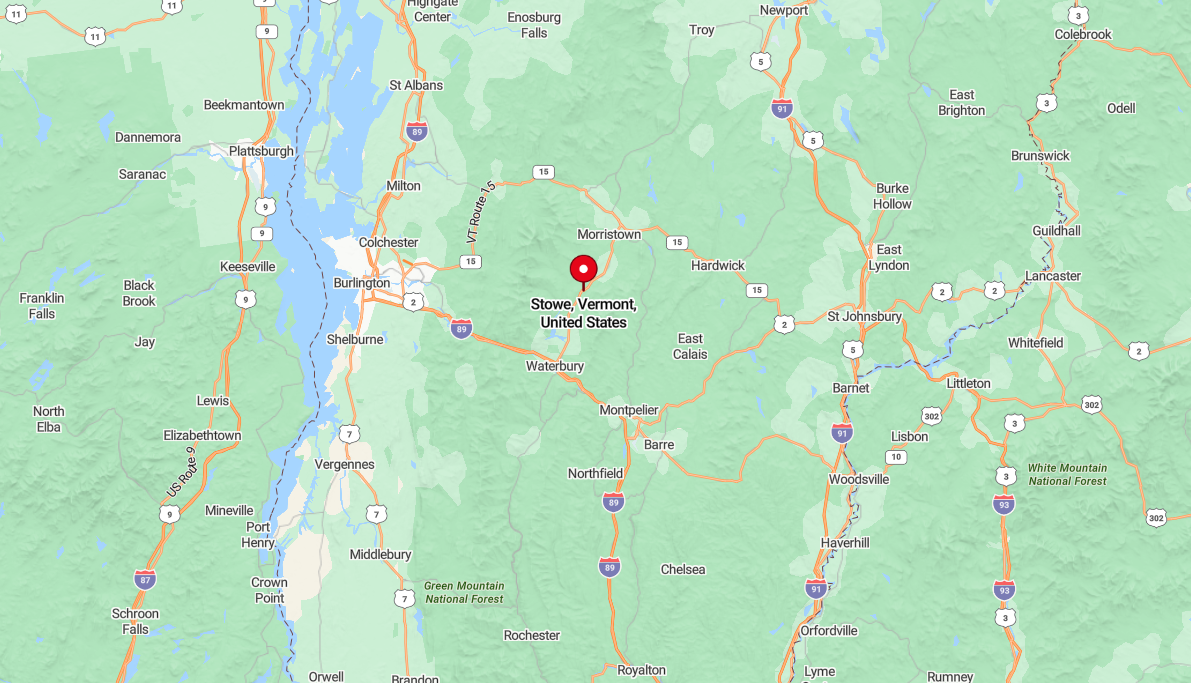
Stowe is a town in northern Vermont, located in Lamoille County. It’s known for Stowe Mountain Resort and its ski trails on Mount Mansfield, the state’s highest peak. The town also offers hiking, biking, and a historic village center. It has a population of around 5,000 and draws visitors year-round.
Kitchen
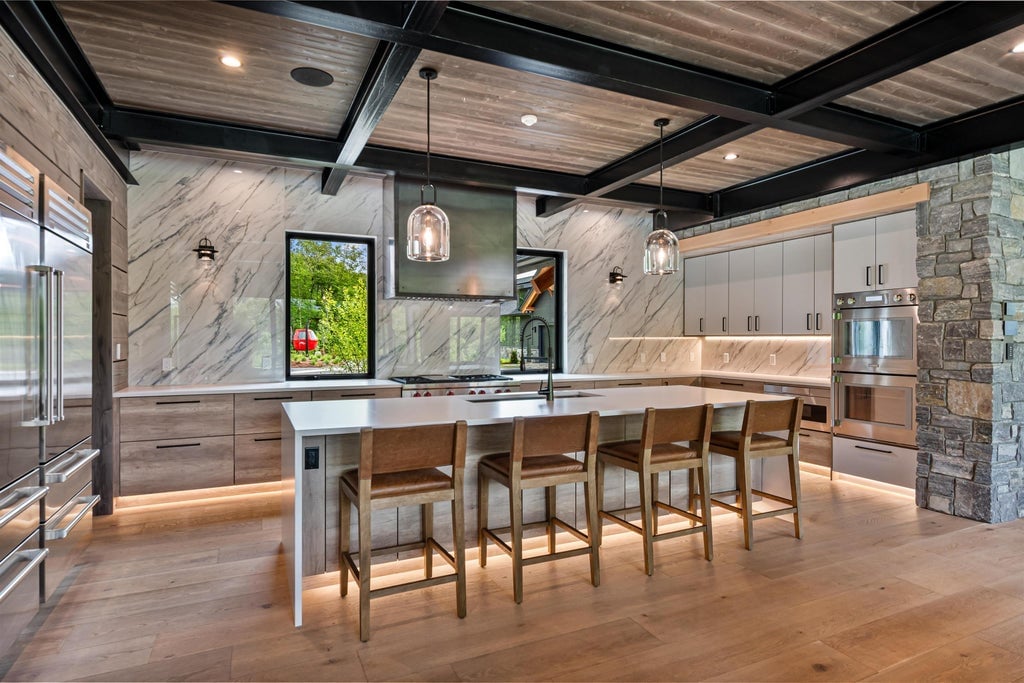
Industrial elements mix with natural finishes in this kitchen, which features a large island with seating and integrated lighting. Marble walls run behind sleek cabinetry and stainless appliances, with pendant lights and black ceiling beams overhead. A stone column and wood textures balance the modern structure with rustic appeal.
Family Room
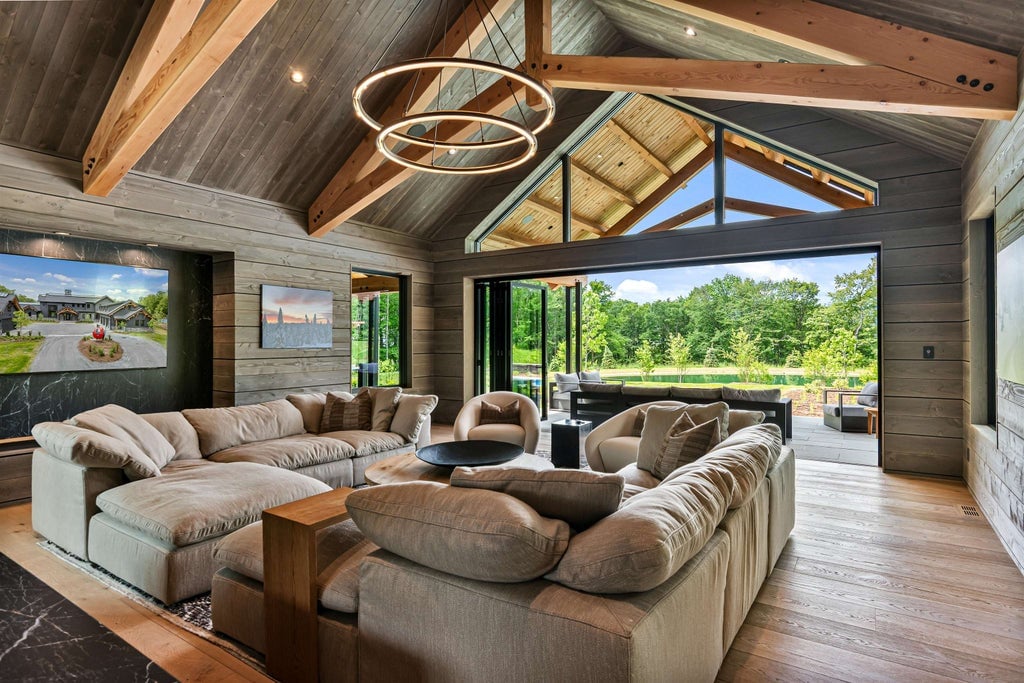
Massive beams and vaulted ceilings frame the family room, where a large sectional centers around a low circular table. Glass doors fold away to open the entire space to an outdoor patio and garden views. Wood cladding and soft neutral furnishings define the atmosphere throughout.
Bedroom
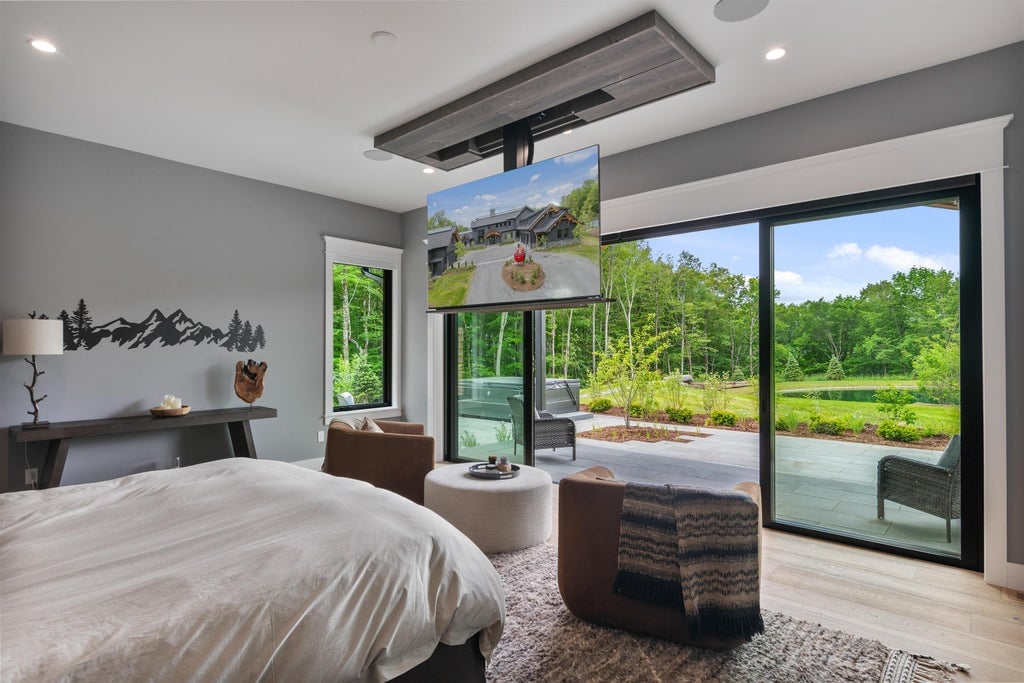
Glass sliders open this bedroom to a private patio, with surrounding forest views beyond. A ceiling-mounted television faces the bed and two leather chairs arranged near the foot. Earth tones and simple wall decor keep the room calm and understated.
Bathroom
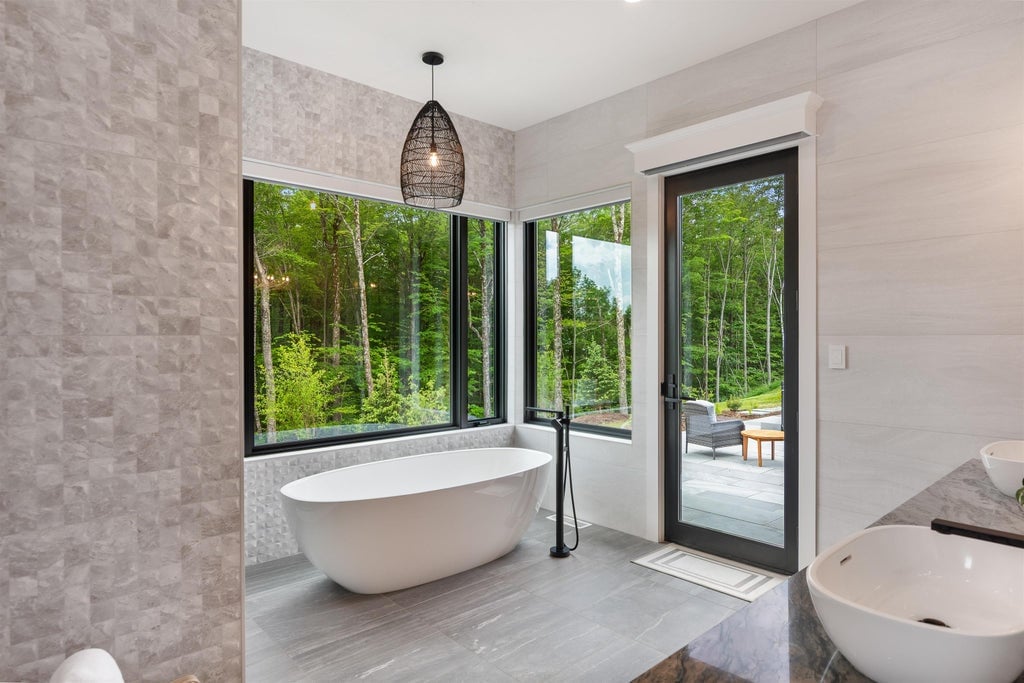
Full-height windows bring in natural light to this bathroom, where a freestanding tub sits below forest views. Double sinks and a stone vanity run along one wall opposite a walk-in shower. A door leads directly outside to a patio, connecting the indoor space with the wooded setting.
Home Office
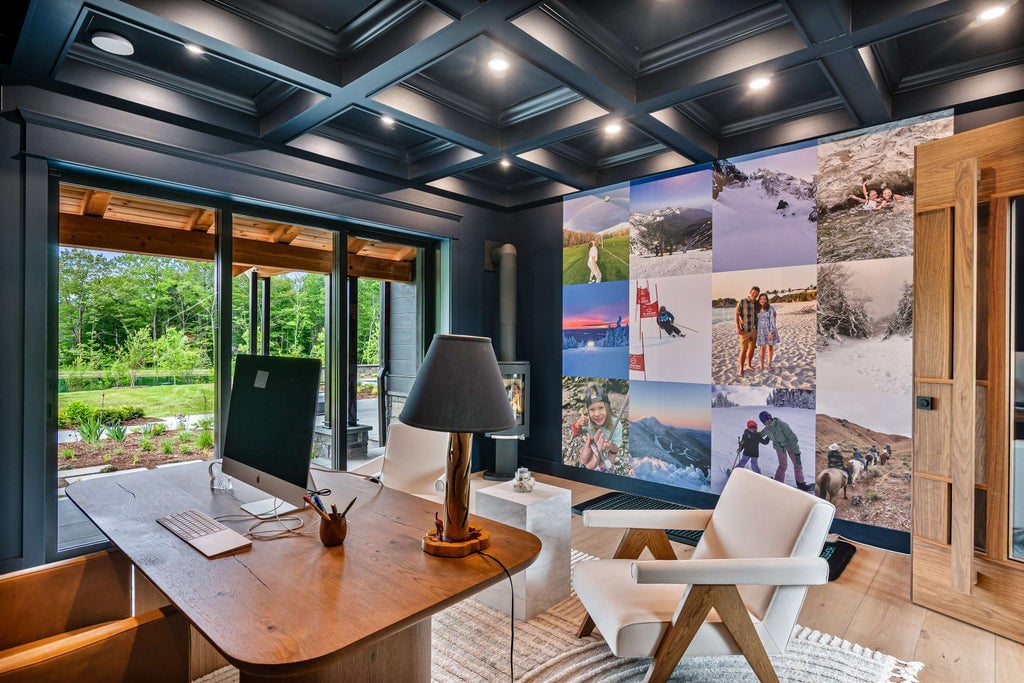
Photo wall art defines one side of the home office, while a coffered ceiling and full window wall anchor the rest. A wood desk faces out toward the garden, framed by two white armchairs and a small rug. Sliding doors open directly to the exterior for easy access and fresh air.
Listing agent: Connor Johnson of Kw Vermont, info provided by Coldwell Banker Realty




