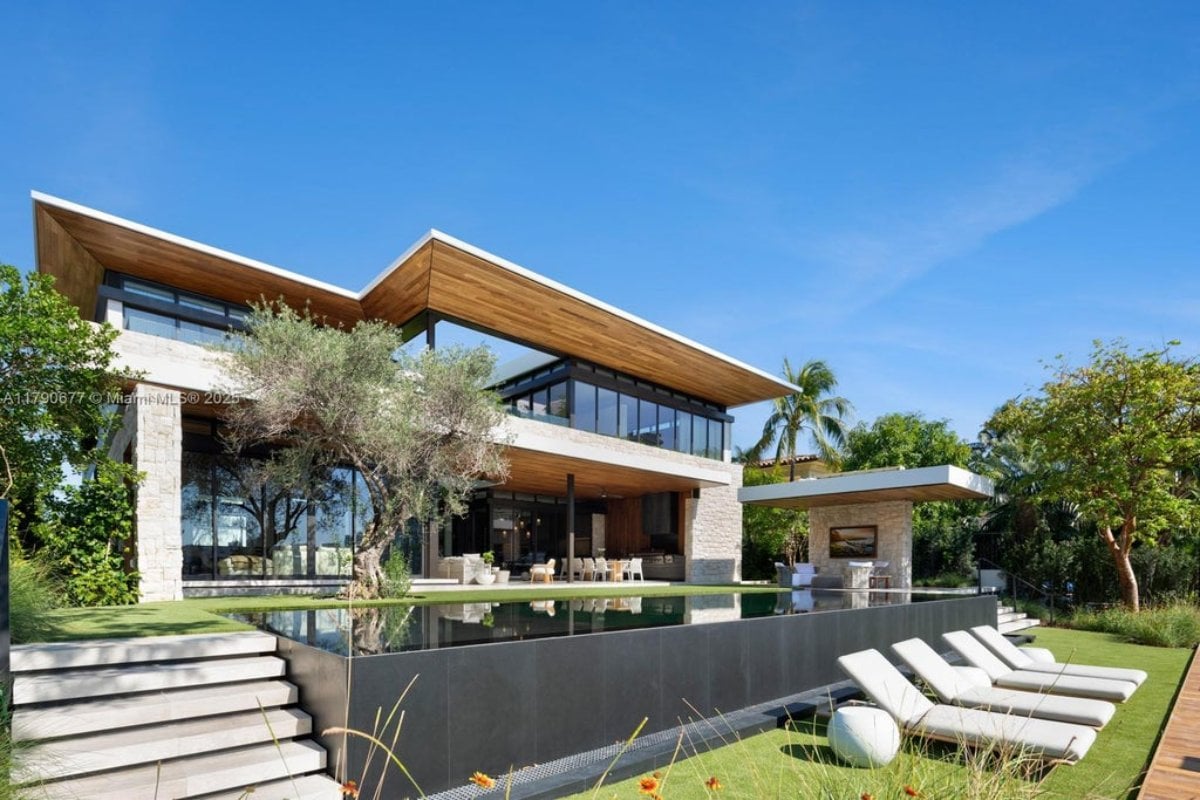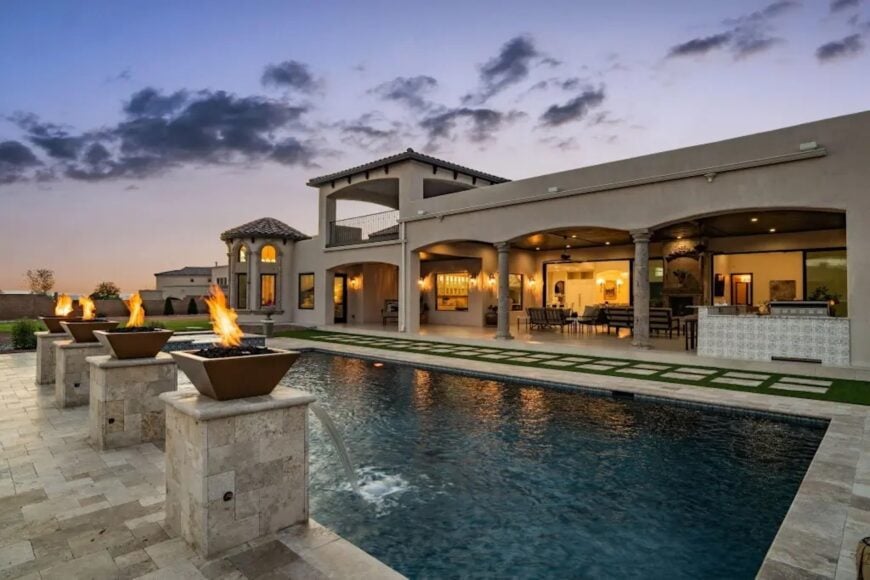
New Mexico’s real estate market blends Southwestern charm with grandiose luxury, where vast desert landscapes cradle estates rich in history and architectural elegance. From Santa Fe’s storied Pueblo-style compounds to Nogal’s sprawling French Manor estates, the Land of Enchantment offers a diverse palette of high-end living that appeals to both art connoisseurs and nature lovers.
Let’s explore some of the most expensive homes in New Mexico that redefine luxury living in this enchanting state.
5. Anthony, NM – $2,300,000

Located in the Upper Valley, this single family luxury estate is priced at $2,300,000. Built in 2000, it offers 7,425 square feet of living space with 7 bedrooms and 8 bathrooms, situated on 9.1 acres. The property includes a 6,000 square feet main home, a guest home with two living units, a pecan orchard, equine facilities, and a dog boarding setup.
Where is Anthony?

Anthony is located in southern New Mexico, near the border with Texas. It sits within Doña Ana County and is part of the Las Cruces Metropolitan Area. The town shares a border with Anthony, Texas, creating a binational community. Agriculture, especially pecan farming, plays a significant role in the local economy.
Living Room
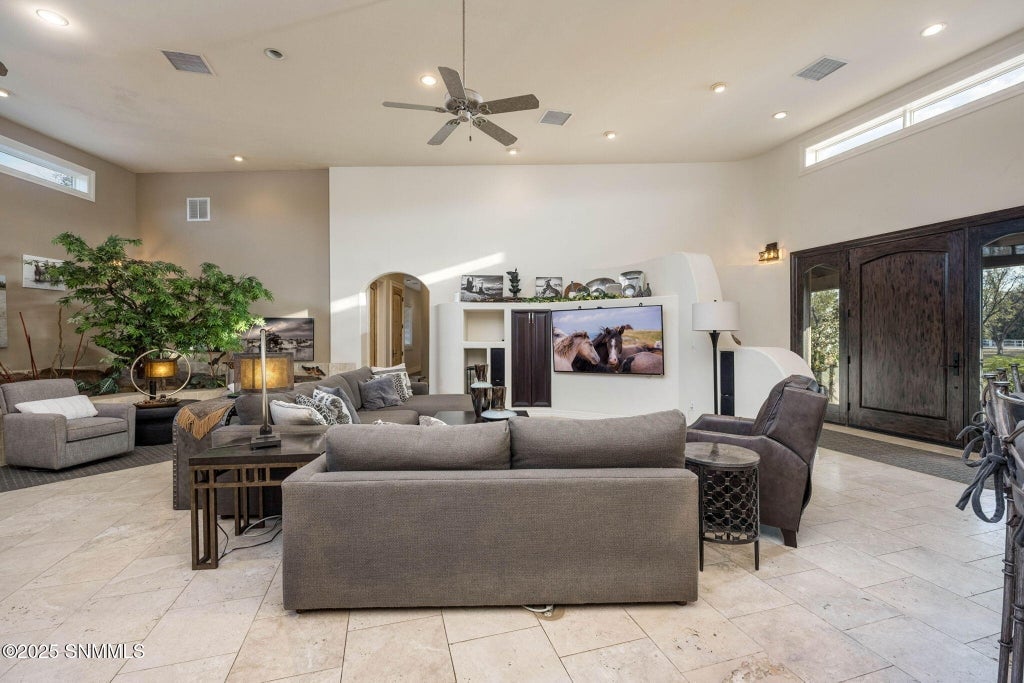
Multiple seating areas are arranged around a central sectional sofa and matching armchairs beneath recessed lighting. A large TV is mounted above a curved stucco accent wall with built-in shelving, creating a focal point. High ceilings, arched doorways, and wide plank tile flooring enhance the open layout.
Dining Room

An elegant dining table with six ornate chairs is positioned under a dome-shaped light fixture. Dark wood cabinetry with a built-in wet bar fills one corner of the room, while a framed painting decorates the wall. Neutral tile flooring and soft recessed lighting create a comfortable ambiance.
Kitchen
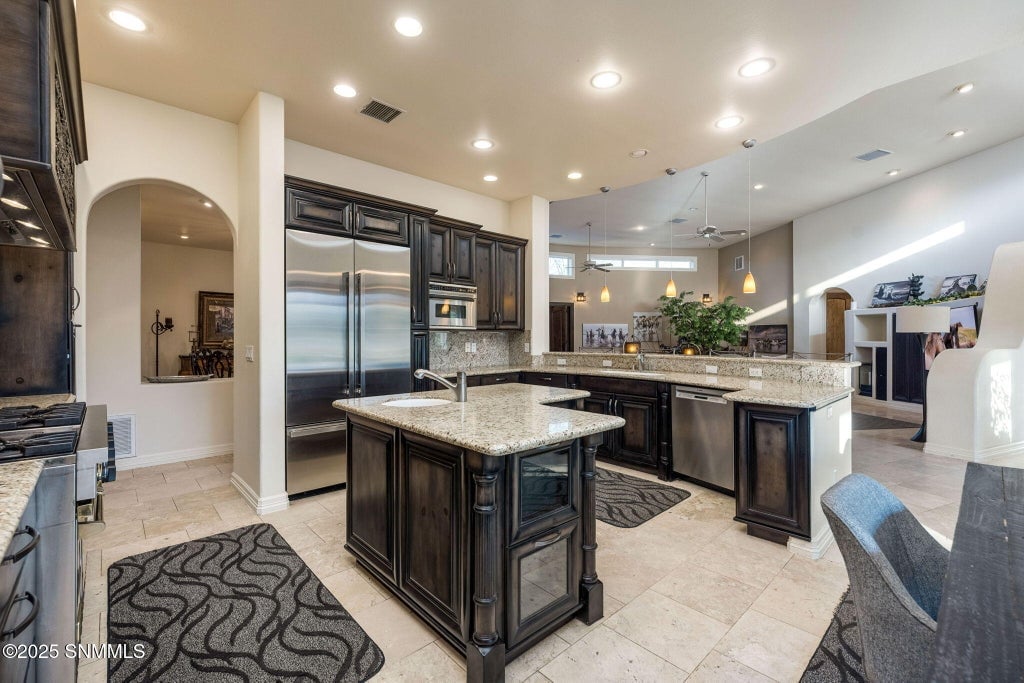
Granite countertops wrap around the kitchen, which features a central island, dark wood cabinetry, and stainless steel appliances. Pendant lights hang above the bar-height counter that opens into the living space. A double-door refrigerator and gas stove sit along the far wall, framed by arched openings.
Bedroom
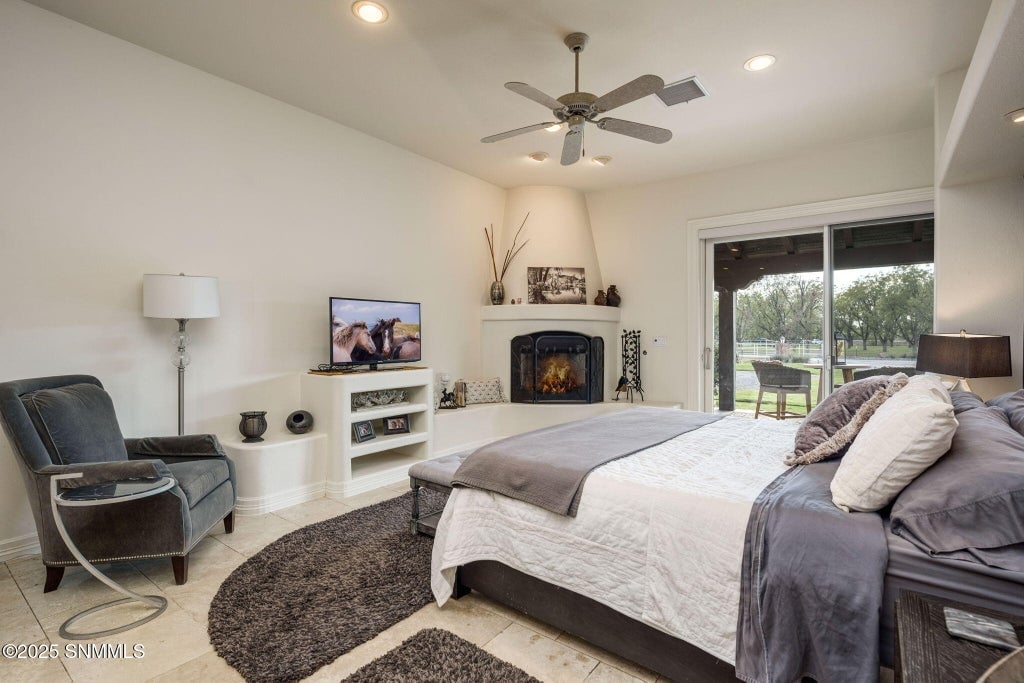
Neutral walls and tile floors define the bedroom, where a large bed is paired with gray and white bedding. A corner kiva fireplace sits beside a small built-in entertainment center and opens to a sliding glass door leading outdoors. An armchair, floor lamp, and circular rug complete the cozy arrangement.
Covered Patio
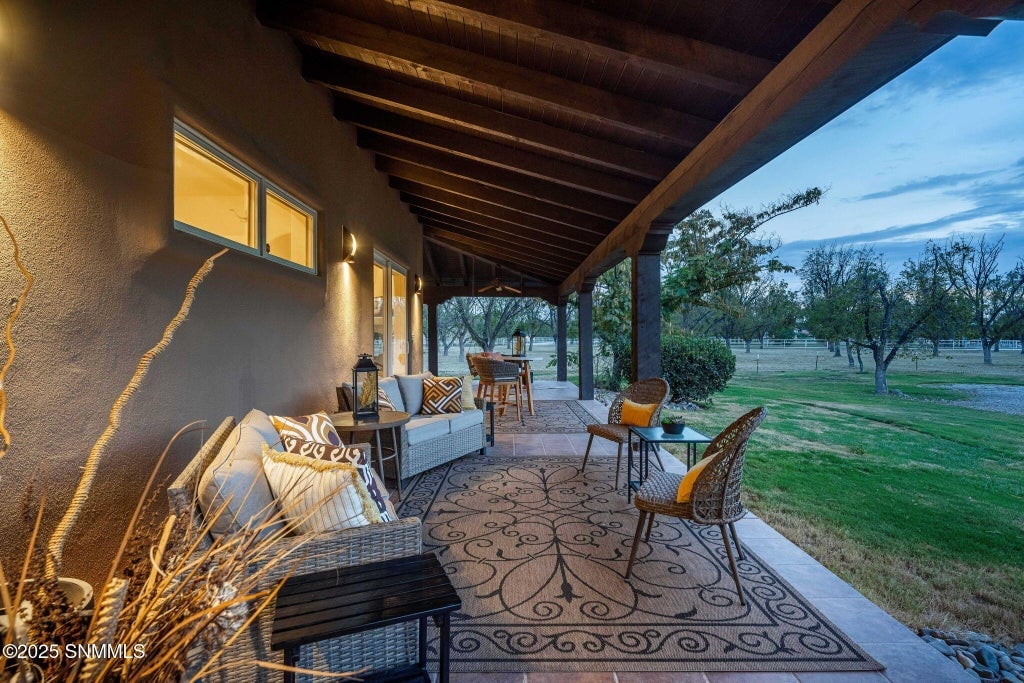
Outdoor seating is arranged under the covered patio, which features a wood beam ceiling and stone pillars. A large outdoor rug anchors the area, complemented by cushioned chairs, small tables, and decorative lanterns. The space overlooks a grassy yard bordered by mature trees and fencing.
Listing agents: Kaley M Salopek, William Cole Salopek of United Country Real Estate Salopek Realty, info provided by Coldwell Banker Realty
4. Albuquerque, NM – $3,699,000
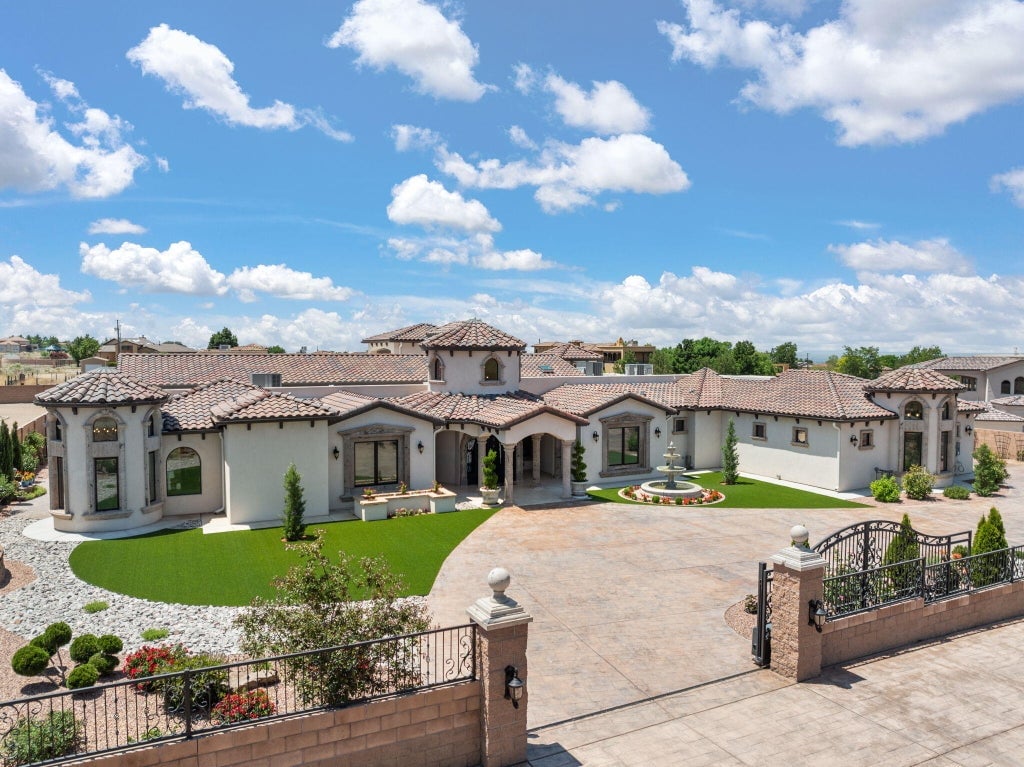
In Albuquerque, this single family Tuscan-modern estate is listed for $3,699,000. Built in 2022, it offers 5,695 square feet of living space with 4 bedrooms and 6 bathrooms. The home features grand arched entryways, exposed wood beams, imported cantera stone finishes, and a gourmet chef’s kitchen with top-of-the-line appliances.
Where is Albuquerque?
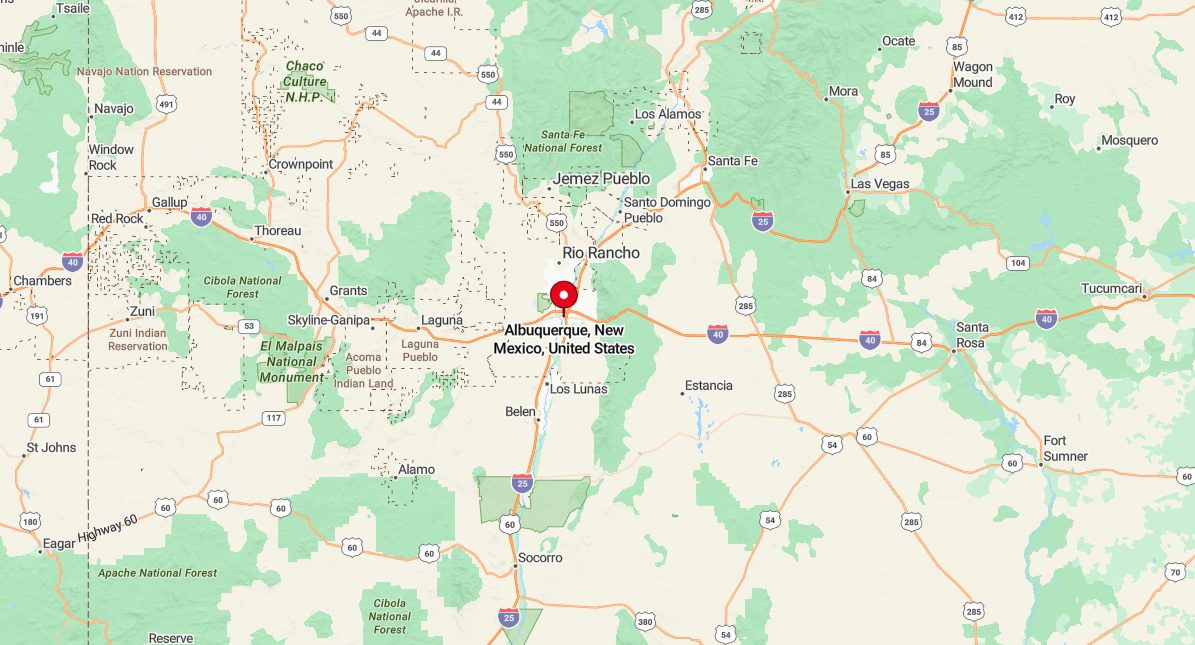
Albuquerque is located in central New Mexico, USA, along the Rio Grande. It is the largest city in the state and serves as an economic and cultural hub. The city is known for the Sandia Mountains, the annual International Balloon Fiesta, and its historic Old Town. Albuquerque also hosts several universities, including the University of New Mexico.
Kitchen
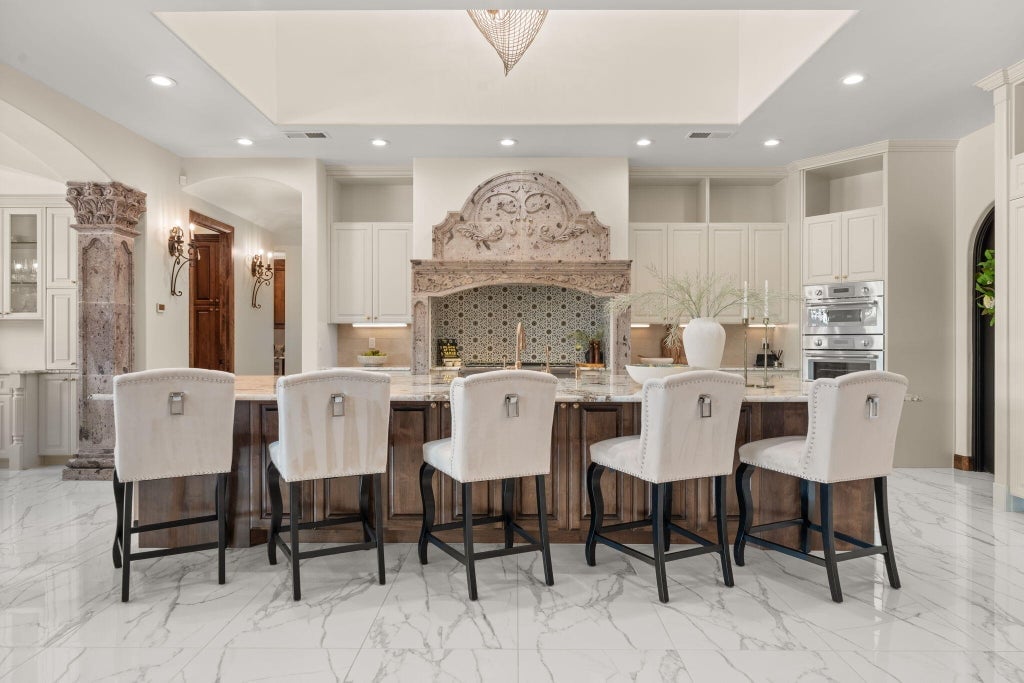
Marble floors lead into a spacious kitchen featuring a large island with seating for six, topped with a stone countertop. An ornate carved stone hood frames the cooking area, backed by a patterned tile backsplash. Surrounding the space are white cabinetry, double ovens, and decorative columns that enhance the classic design.
Dining Room

Positioned beneath a crystal chandelier, the dining room includes a dark wood table surrounded by eight upholstered chairs. Large windows on two sides provide clear views of the backyard and pool area. Decorative columns and wall sconces add subtle architectural details to the open-concept space.
Bedroom

Warm wood floors anchor the bedroom, where an intricately carved wood bed frame faces a sitting area by tall arched windows. A leather bench sits at the foot of the bed, with matching nightstands and lamps flanking either side. The ceiling fan and soft lighting create a calm atmosphere within the spacious layout.
Bathroom
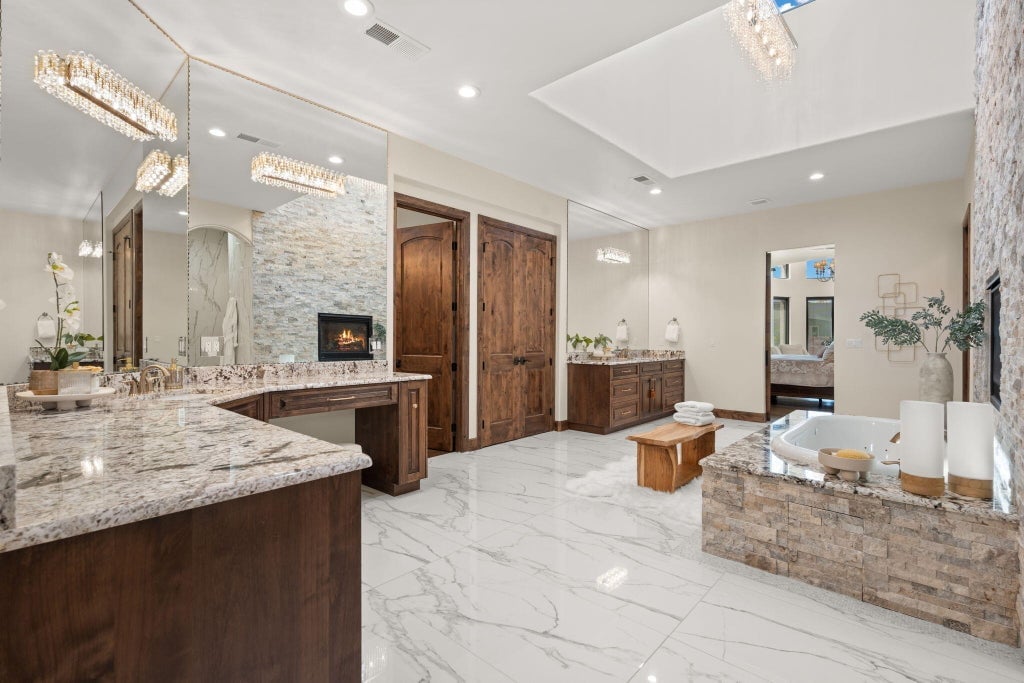
Polished marble floors extend into a bathroom centered around a built-in soaking tub surrounded by stacked stone. Two large vanities with granite countertops sit beneath mirrored walls and crystal light fixtures. A fireplace is installed within the stone accent wall, adding warmth to the expansive layout.
Outdoor Living Area

Covered by a wood-paneled ceiling with recessed lighting and ceiling fans, the outdoor living space offers multiple seating areas. Stone columns frame the open arches that lead out to the backyard and rectangular pool. Planters, outdoor furniture, and a built-in TV and grill station complete the patio setup.
Listing agent: Jenny Thai of Keller Williams Realty, info provided by Coldwell Banker Realty
3. Youngsville, NM – $5,150,000

Set against the backdrop of Apache Mesa Ranch, 70 miles north of Santa Fe, this property is offered at $5,150,000. Built in 2004, it includes a 4,640 square feet main house along with several additional structures, bringing the total to 9,097 square feet, featuring 6 bedrooms and 7 bathrooms. The estate spans over 560 acres, with an additional 500 acres available for purchase.
Where is Youngsville?

Youngsville is located in Rio Arriba County, in northern New Mexico, United States. It sits near the Carson National Forest, offering access to outdoor recreation like hiking and camping. The town is quite small and rural, with a post office serving the local population. U.S. Route 84 runs nearby, connecting it to larger towns such as Española and Abiquiú.
Living Room
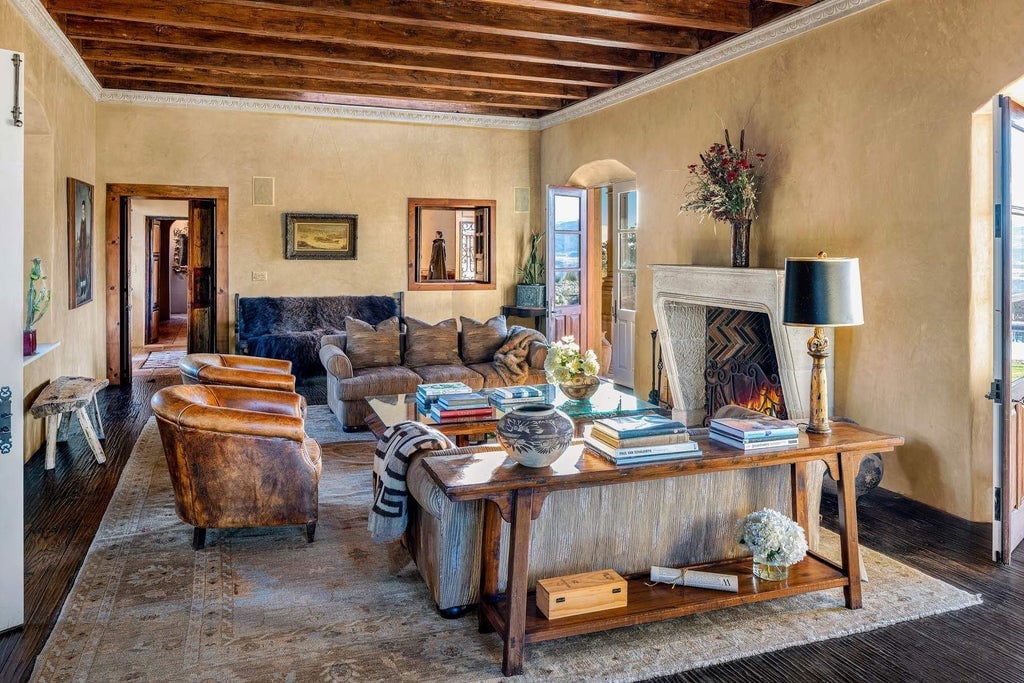
A pair of leather armchairs face a wooden sofa table and plush couch, all arranged around a corner fireplace with a chevron tile design. Wooden ceiling beams stretch across the space, while a large rug defines the seating area. Multiple doorways and windows allow access and light from adjoining rooms and the outdoors.
Kitchen

A long wooden dining table with a bowl of citrus sits beneath a beamed ceiling and central skylight. The far wall features a large plaster hood above a tile backsplash and range, framed by rustic wood trim. On one side, green-painted double doors open to an outdoor walkway, while the opposite wall displays bold artwork.
Dining Room
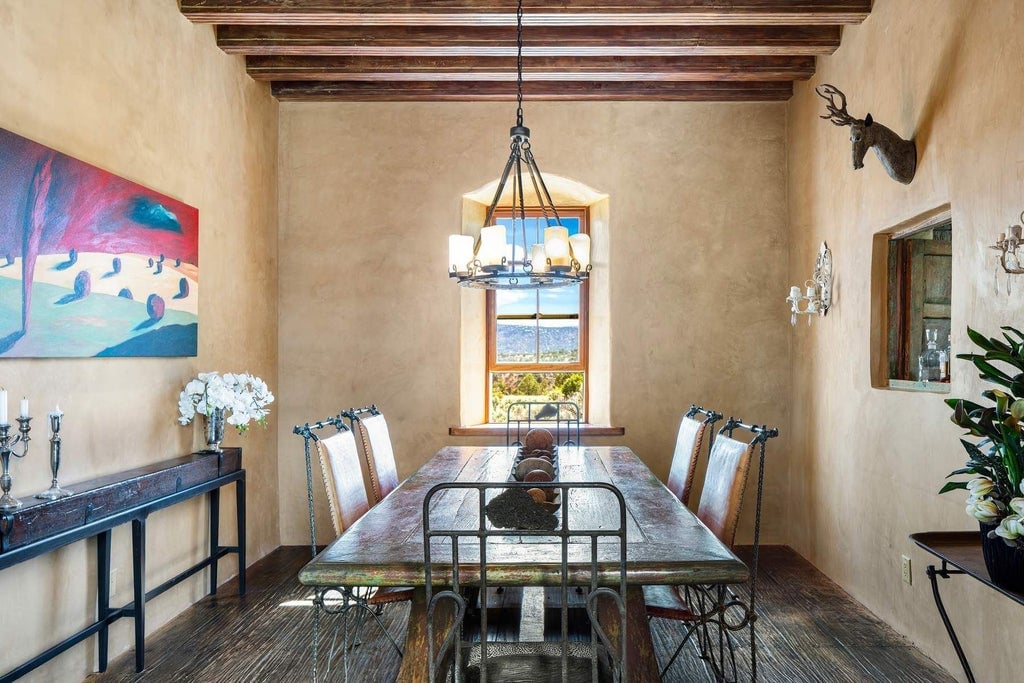
A narrow wooden table is surrounded by high-backed leather chairs, centered under a wrought iron chandelier. A window at the end offers distant views of the landscape beyond, framed by thick stucco walls. Decorative elements include a mounted deer head, side console table, and colorful abstract wall art.
Bedroom
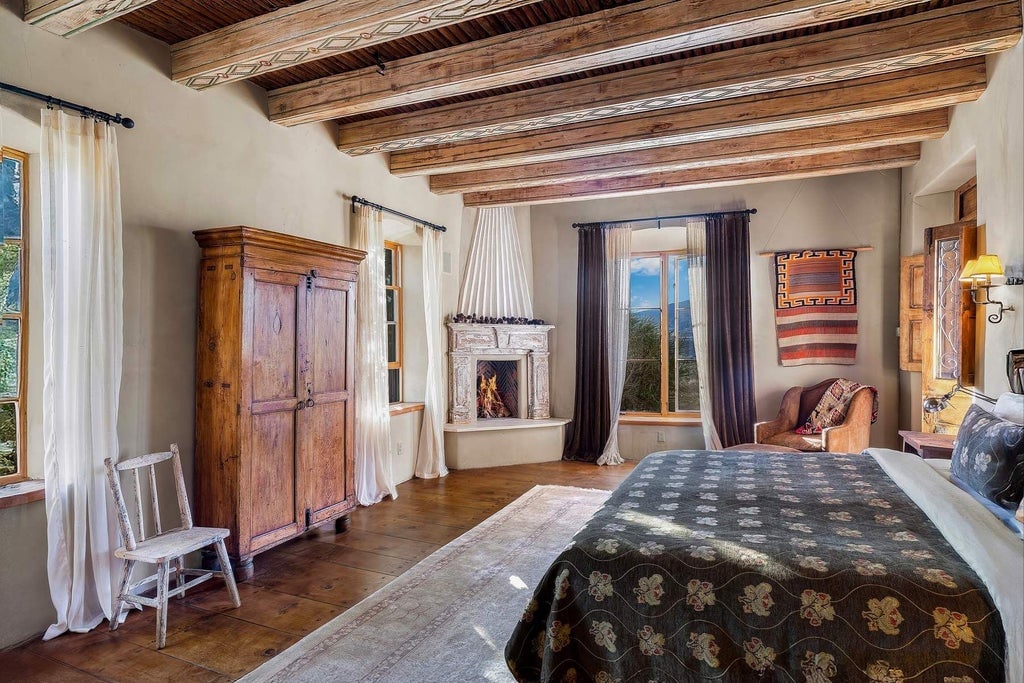
Exposed wooden beams run across the ceiling above a large bed dressed with a floral patterned blanket. A stone fireplace anchors the far corner, flanked by tall windows draped in light and dark curtains. An armoire, simple chair, and southwestern textiles complete the rustic design.
Backyard
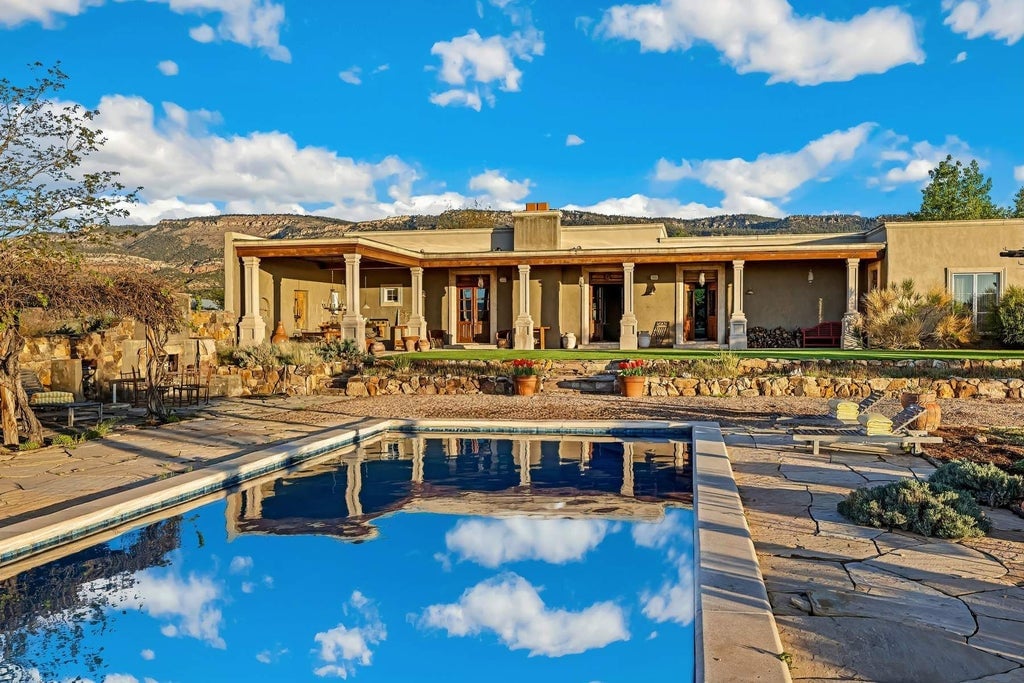
A rectangular swimming pool mirrors the sky, surrounded by stone pavers and desert landscaping. A long covered patio extends from the house, supported by square columns and decorated with outdoor seating and pottery. Mountains rise in the background, providing a scenic desert vista.
Listing agent: Neil D. Lyon of Sotheby’S Int. Re/Grant, info provided by Coldwell Banker Realty
2. Nogal, NM – $12,950,000
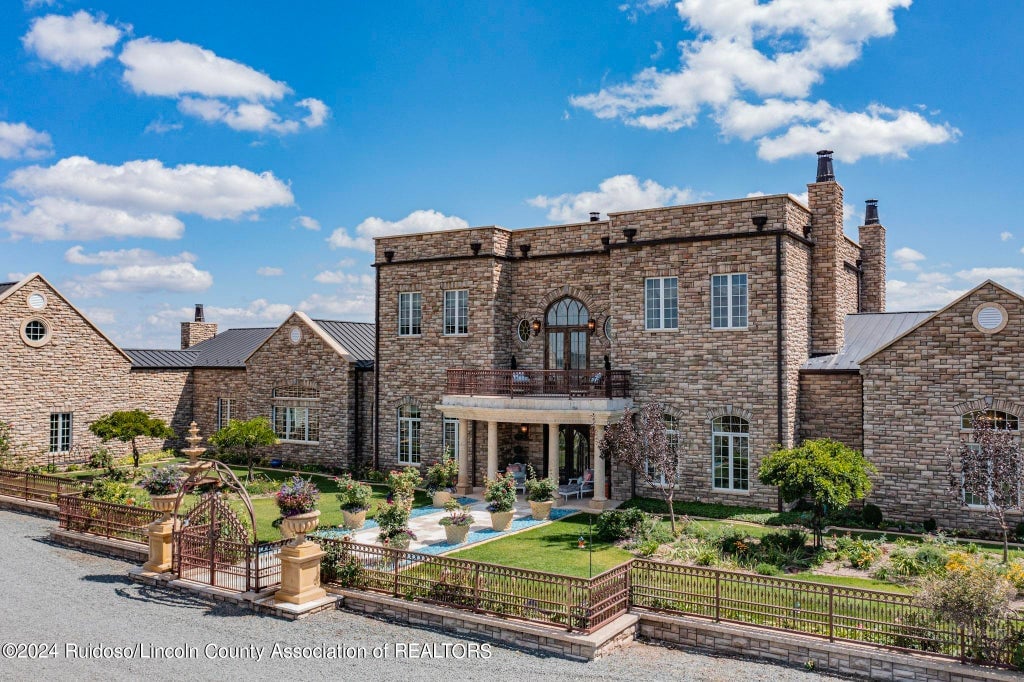
Spanning 197 acres, this $12,950,000 estate showcases a French Manor built in 2006 with 5 bedrooms and 6 bathrooms across 11,000 square feet. The 9,500 square feet main house features 14-foot ceilings, multiple living spaces, fireplaces, and both attached and detached garages. The property also includes a 12-stall barn with living quarters, tack and vet rooms, a wash rack, and an arena.
Where is Nogal?
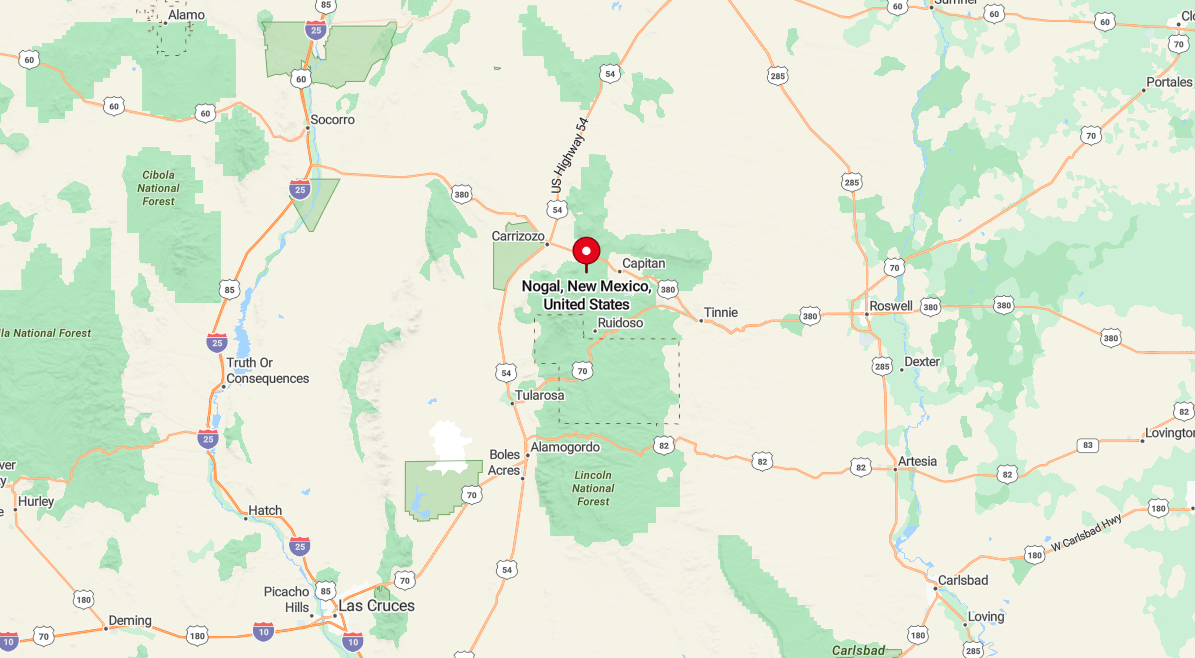
Nogal is a small community in Lincoln County, New Mexico, located in the south-central part of the state. It sits near the Sierra Blanca mountain range, not far from Ruidoso. Historically, the area was known for ranching and mining in the late 19th century. Today, it remains a quiet rural area with scenic landscapes and access to outdoor recreation.
Living Room
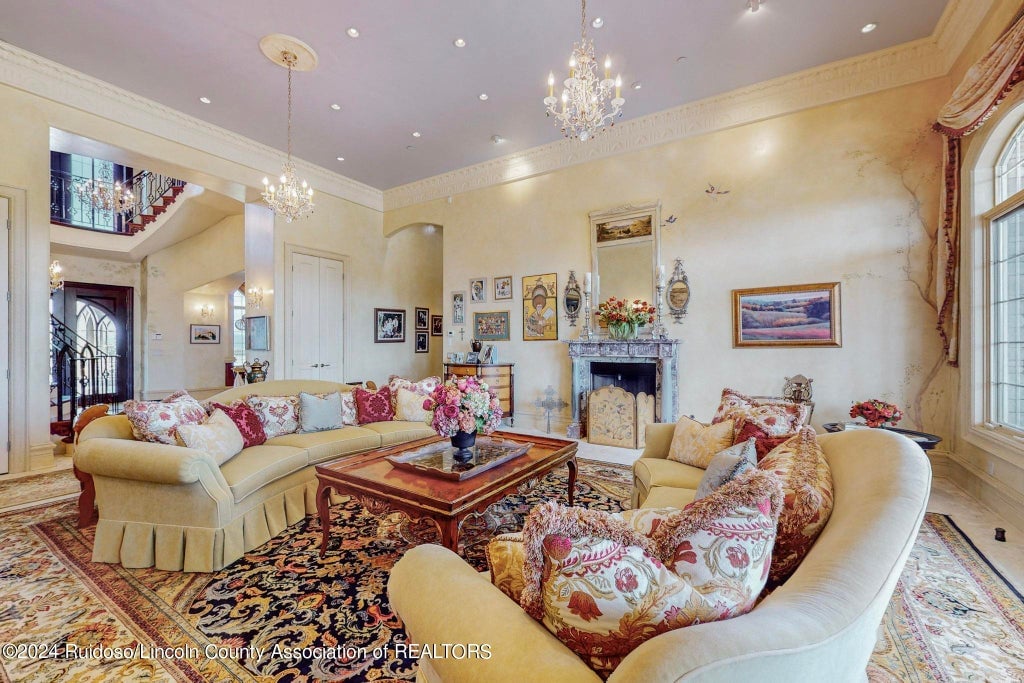
Inside the formal living room, a curved beige sectional surrounds a wooden coffee table atop a patterned area rug. Multiple chandeliers hang from the high ceiling, while a decorative fireplace and framed artwork fill the far wall. An open archway leads toward the grand staircase and additional living spaces.
Kitchen
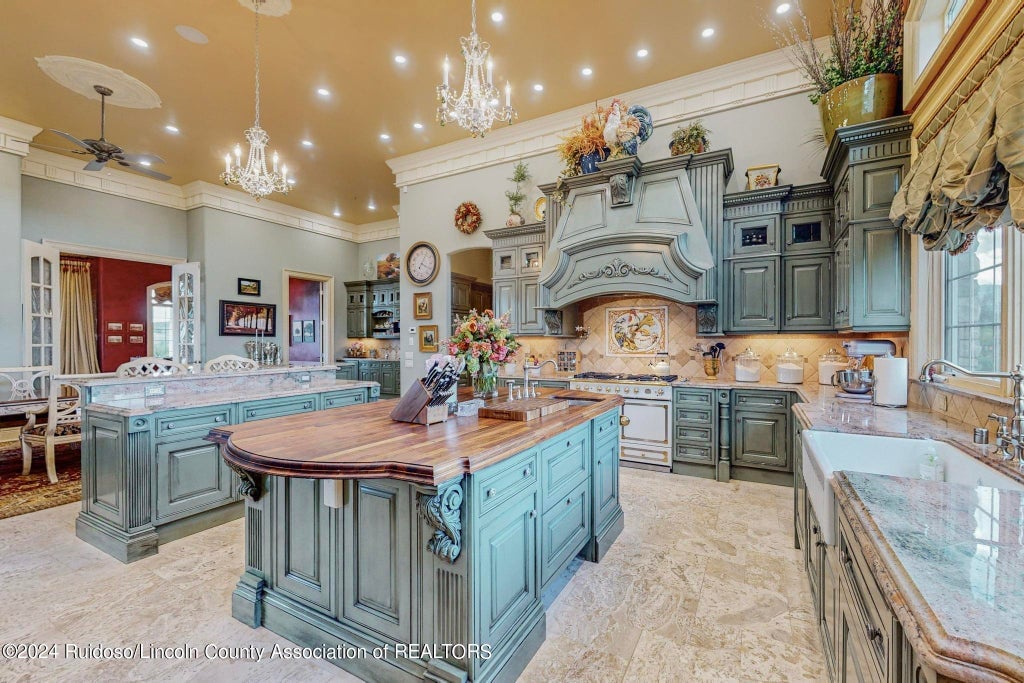
Set in the kitchen, green custom cabinetry wraps around the space, topped with stone countertops and a detailed tile backsplash. A large center island with a wood countertop serves as a workspace and gathering spot. Chandeliers hang from the golden ceiling, while the farmhouse sink overlooks an arched window.
Family Room
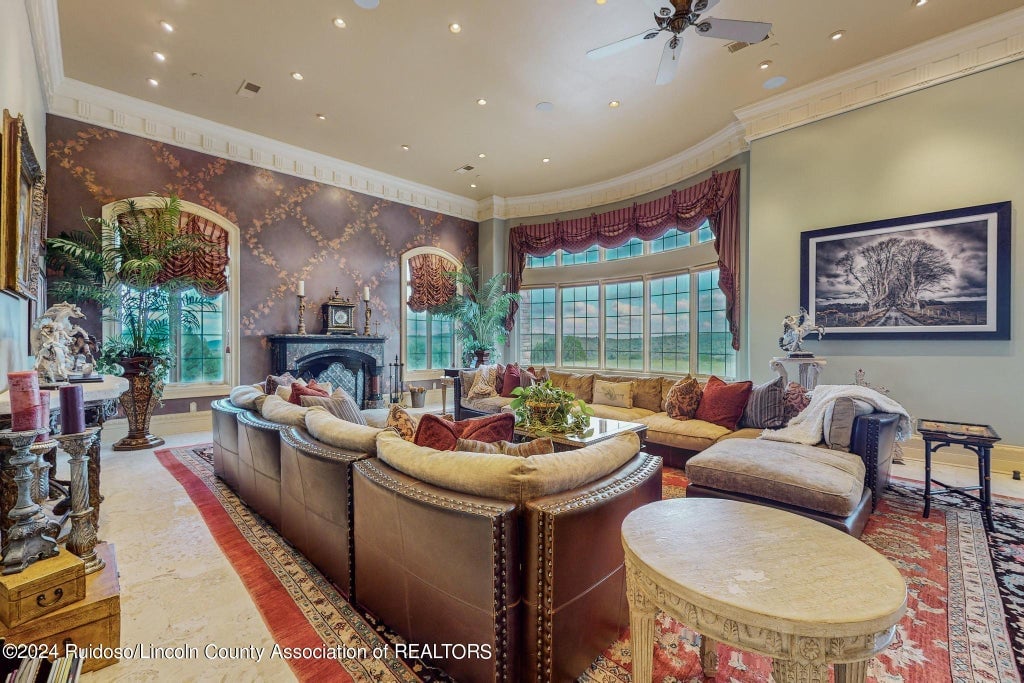
In the family room, leather and fabric sofas form a U-shaped seating arrangement facing a black fireplace set against a dark accent wall. Large windows curve along one side, allowing natural light to fill the space and showcase the panoramic views outside. Plants, ornate decor, and classic trim complete the room’s rich atmosphere.
Bedroom
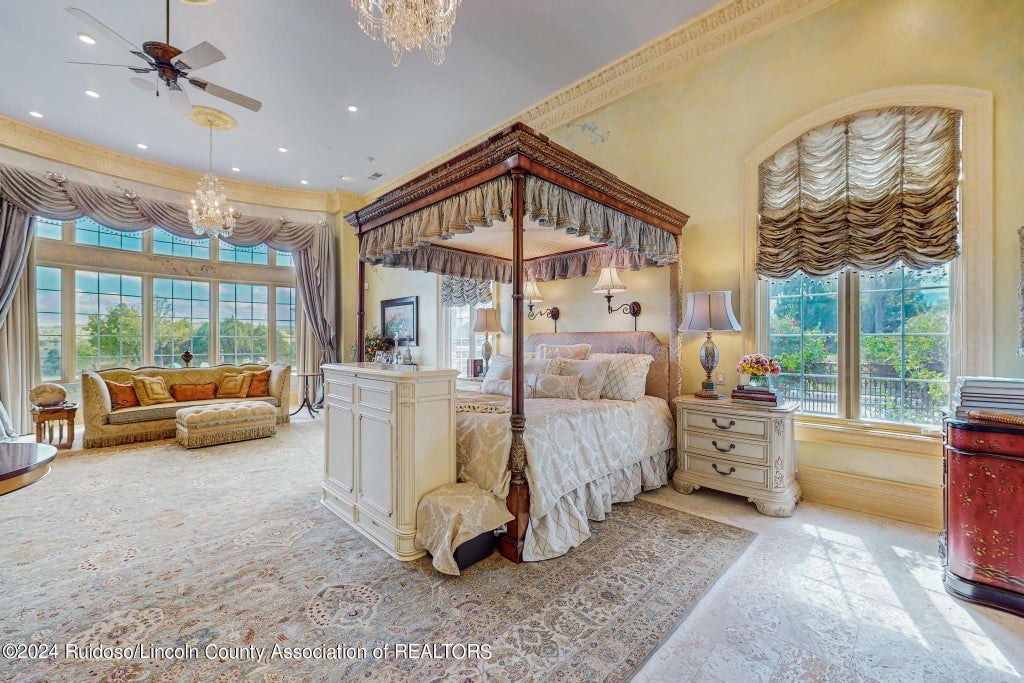
Positioned in the master bedroom, a grand four-poster bed with intricate woodwork stands near tall arched windows. A crystal chandelier hangs from the ceiling, complementing the soft cream tones and detailed crown molding. A cozy seating area sits by the expansive window wall, offering a view of the outdoor landscape.
Bathroom

Within the master bathroom, a built-in soaking tub is framed by tall windows and decorative columns. The vanity area includes a seated makeup station with marble countertops and ample storage. A glass-enclosed shower sits beneath arched stonework, while chandeliers continue the luxurious theme.
Listing agent: James Scott Miller of Pinnacle Real Estate & Dev, info provided by Coldwell Banker Realty
1. Santa Fe, NM – $15,500,000
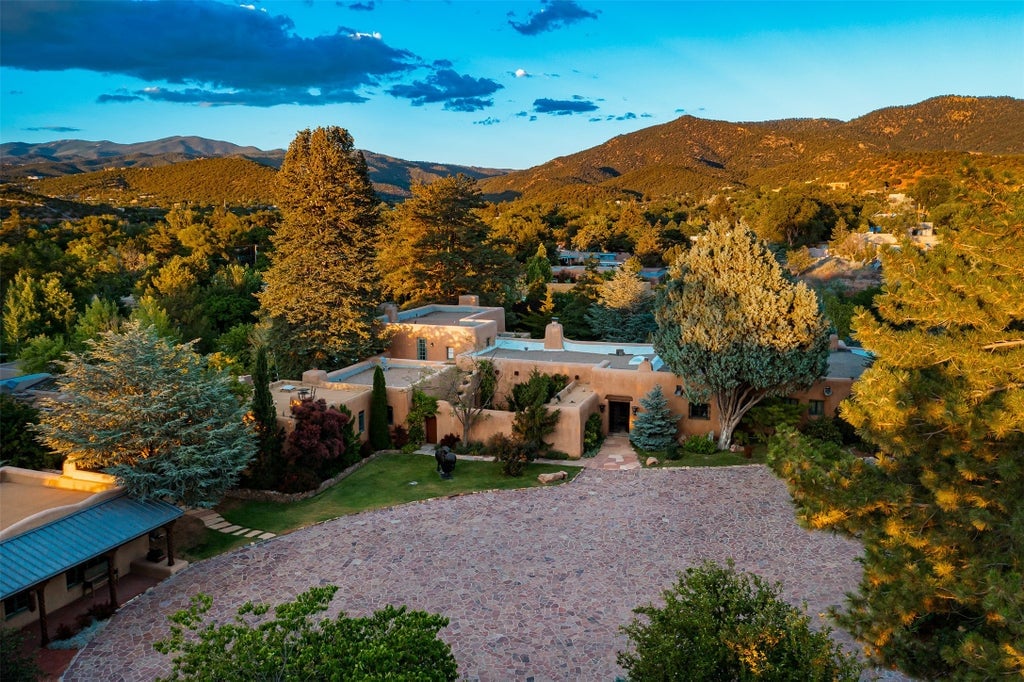
In Santa Fe, this $15,500,000 estate offers 8 bedrooms and 12 bathrooms across 10,098 square feet. Built in 1918, it sits on 2.21 acres, blending Pueblo style Spanish Colonial architecture with restored original features. The property includes casitas, a gatehouse, gardens, meadows, and mountain views, once serving as a gathering place for Los Cinco Pintores and Taos School artists.
Where is Santa Fe?
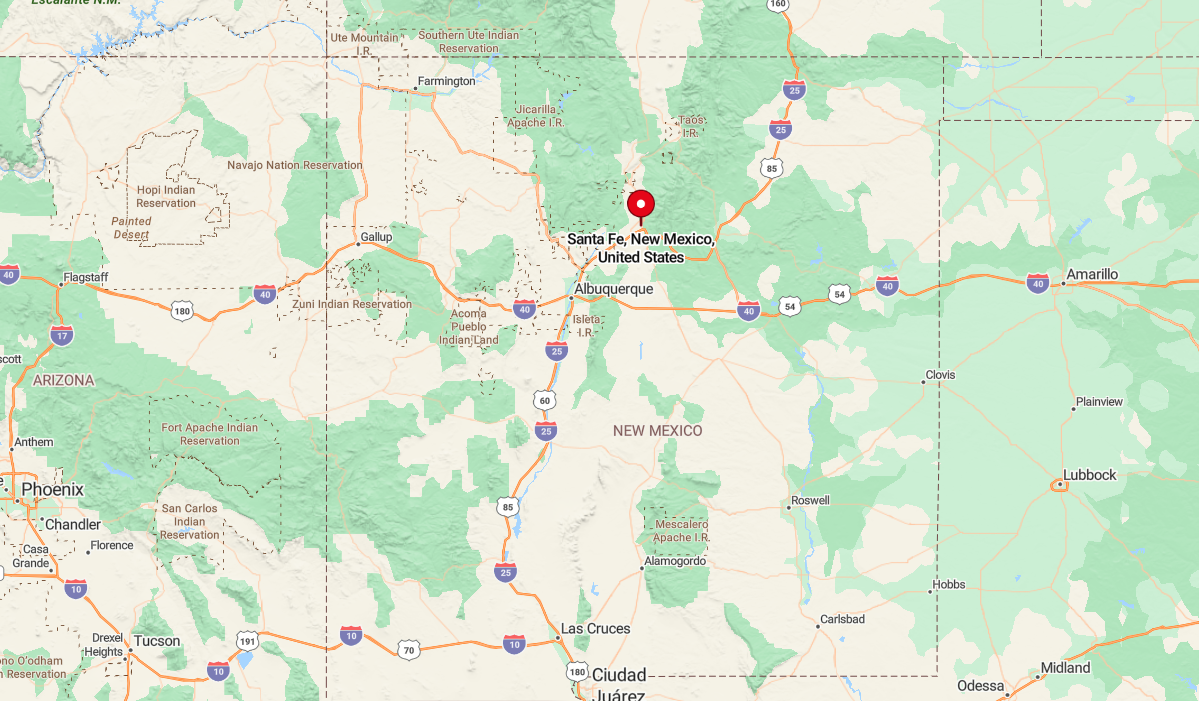
Santa Fe is the capital of New Mexico, located in the southwestern United States. Founded in 1610, it’s one of the oldest cities in the country. The city sits at 7,199 feet elevation and is known for its Pueblo-style architecture and vibrant arts scene. Santa Fe is also a hub for government, tourism, and outdoor activities in the nearby Sangre de Cristo Mountains.
Living Room

Occupying the living room, a vaulted wood-beam ceiling towers over a seating area filled with patterned armchairs, sofas, and a central coffee table. Built-in shelving and a cozy reading nook under the large picture window create inviting spaces throughout. A chandelier with candle-style lights hangs above, complementing the rustic wood staircase and open loft above.
Kitchen
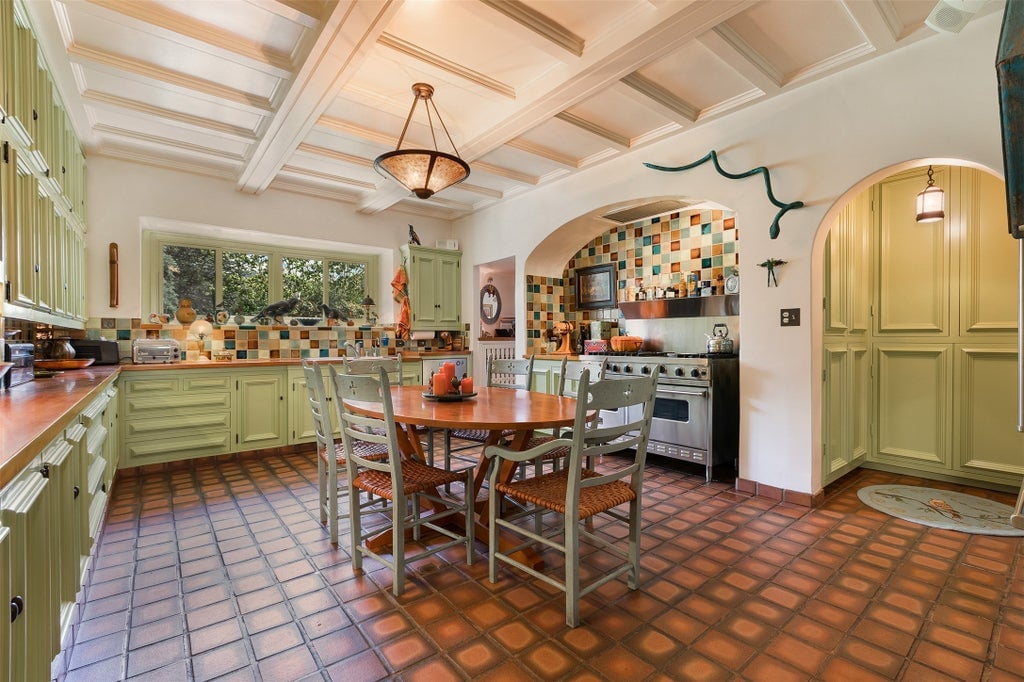
Within the kitchen, pale green cabinetry wraps around the room, framing a large window above the sink. The cooking area features a stainless steel stove beneath a colorful tiled backsplash that extends into an arched alcove. An eat-in table with four chairs sits on the terracotta tiled floor beneath a coffered ceiling.
Dining Room
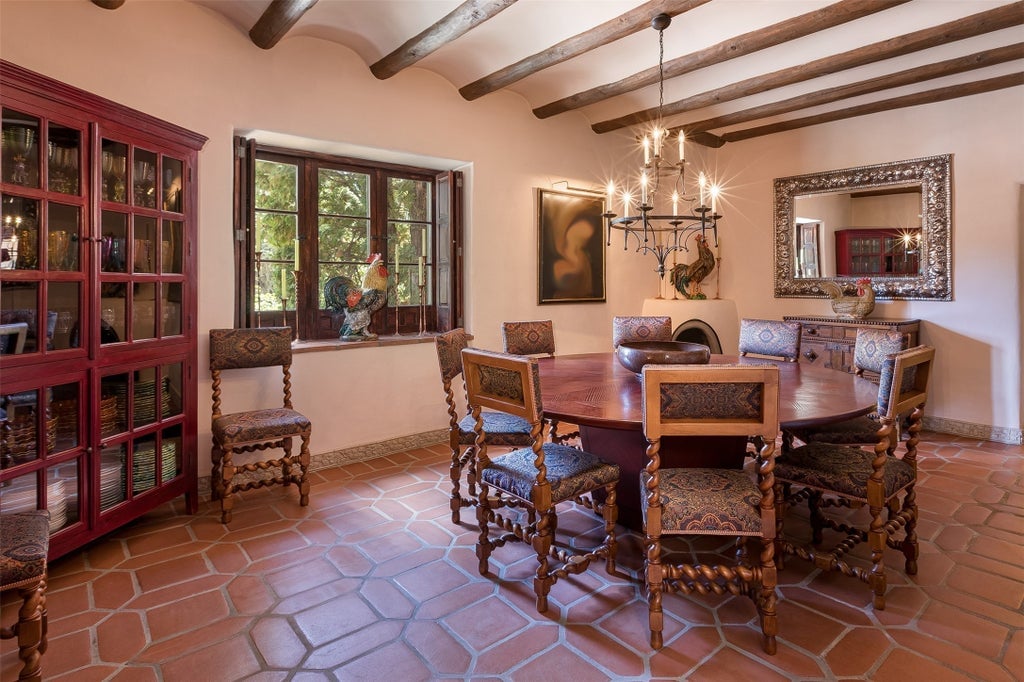
Centered in the dining room, a round wooden table is surrounded by eight high-backed chairs with twisted legs and upholstered seats. A wrought-iron chandelier hangs above the table, while a kiva fireplace sits against the far wall beneath a decorative rooster sculpture. Terra cotta floor tiles and exposed ceiling beams complete the traditional design.
Bedroom

In the master bedroom, a wrought iron canopy bed anchors the space beneath exposed ceiling beams. Across from the bed, a vintage trunk sits on an ornate area rug that spans most of the floor. A mirrored nightstand with a green vase of yellow flowers adds a reflective touch near the arched doorway leading outside.
Bathroom

Inside the bathroom, tan decorative tiles line the walls surrounding a freestanding wooden soaking tub. A dark ornate framed mirror hangs above the wood vanity with stone countertops. Small sculptural details accentuate the tilework, while earthy tones keep the space warm.
Listing agent: Todd Davis of Casas De Santa Fe, info provided by Coldwell Banker Realty



