Portland, Oregon, is home to some of the most stunning and historically significant estates in the Pacific Northwest. From grand Tudor Revival mansions to elegant Craftsman homes, the city offers a rich tapestry of architectural styles that seamlessly blend history with modern luxury. Each property tells a unique story, from the craftsmanship of renowned architects to the lives of notable figures who once called them home. Nestled in prestigious neighborhoods like Portland Heights and Dunthorpe, these homes boast exquisite details, expansive grounds, and breathtaking views of the city and surrounding landscapes. Whether you’re drawn to timeless elegance or a legacy of architectural mastery, these iconic estates represent the pinnacle of Portland’s historic charm and sophistication.
1. 1930 Tudor Revival Estate
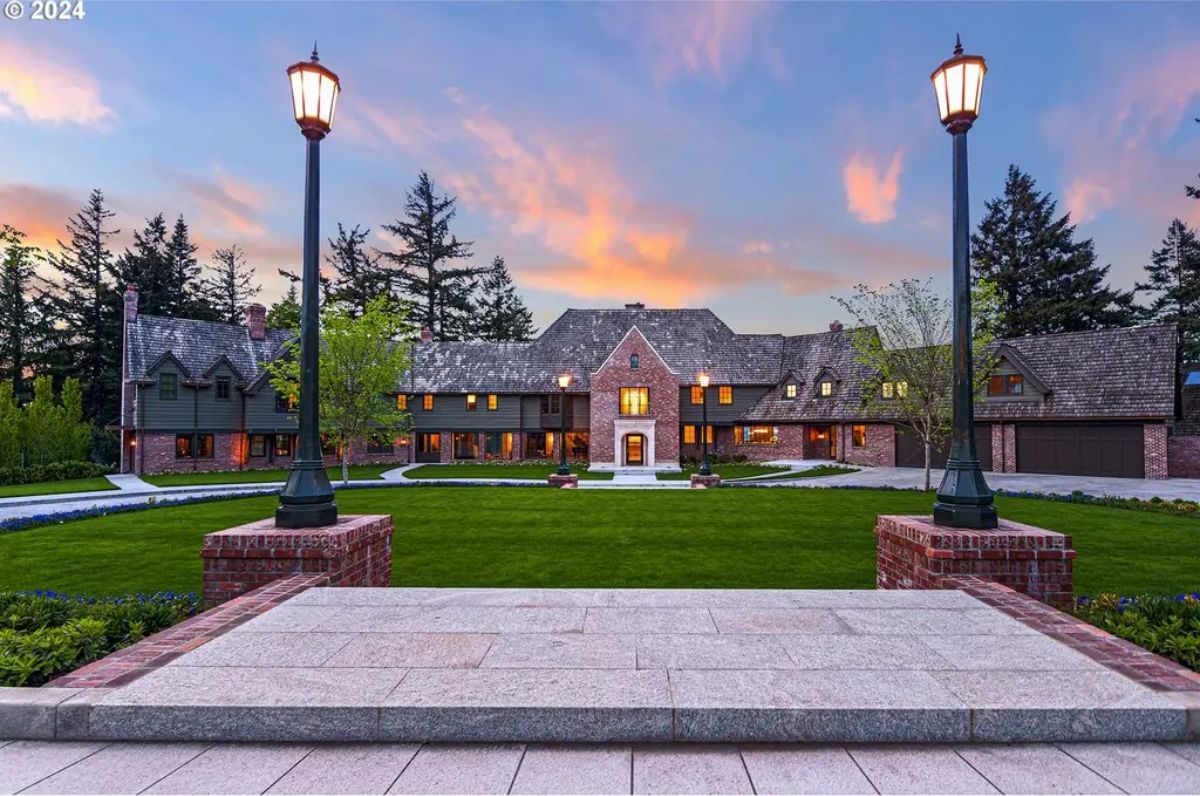
This iconic $25,000,000 Tudor Revival estate, originally built in 1930 by renowned architect Roscoe D. Hemenway, has been transformed through a $20 million renovation blending historic charm with contemporary luxury. The 25,568-square-foot residence features 8 bedrooms, 15 bathrooms, designer amenities, and handcrafted finishes using imported materials. Perched on 3.26 private acres, it offers panoramic views of Portland’s skyline and four surrounding mountains, creating an extraordinary setting for living and entertaining.
Where is Portland, OR?

Portland is the largest city in Oregon, located in the northwestern part of the state, approximately 60 miles east of the Pacific Ocean and 10 miles south of the Columbia River, which forms the border with Washington. Positioned about 170 miles south of Seattle, it serves as a major cultural and economic hub in the Pacific Northwest. Known for its vibrant arts scene, numerous parks, and eco-friendly initiatives, Portland is nestled between the Cascade Mountains and the Coast Range, offering stunning views of Mount Hood. The city is intersected by the Willamette River, which divides it into east and west sides, and is recognized for its diverse neighborhoods, coffee culture, and innovative food scene.
Foyer

Grand two-story entryway showcases a curved staircase with sleek black spindles and wooden handrails. Modern lighting hangs prominently, drawing attention to the high ceilings and architectural details. Symmetrical potted plants and a minimalist console table enhance the balanced design. White walls and dark hardwood floors create a clean, timeless contrast.
Living Room

Coffered ceilings, dark wood paneling, and large windows framing stunning outdoor views. A white carved fireplace creates a striking focal point against the rich wall tones. Vibrant blue velvet sofas and patterned armchairs surround a modern black coffee table. Built-in shelving and glass doors add functionality and natural light to the space.
Kitchen

A professional-grade black and brass range beneath large steel-framed windows. An expansive marble-topped island includes a brass faucet and integrated sink. Hardwood floors and muted cabinetry add warmth and sophistication to the space. A glass-fronted wooden hutch complements the modern lighting fixtures above the island.
Pool
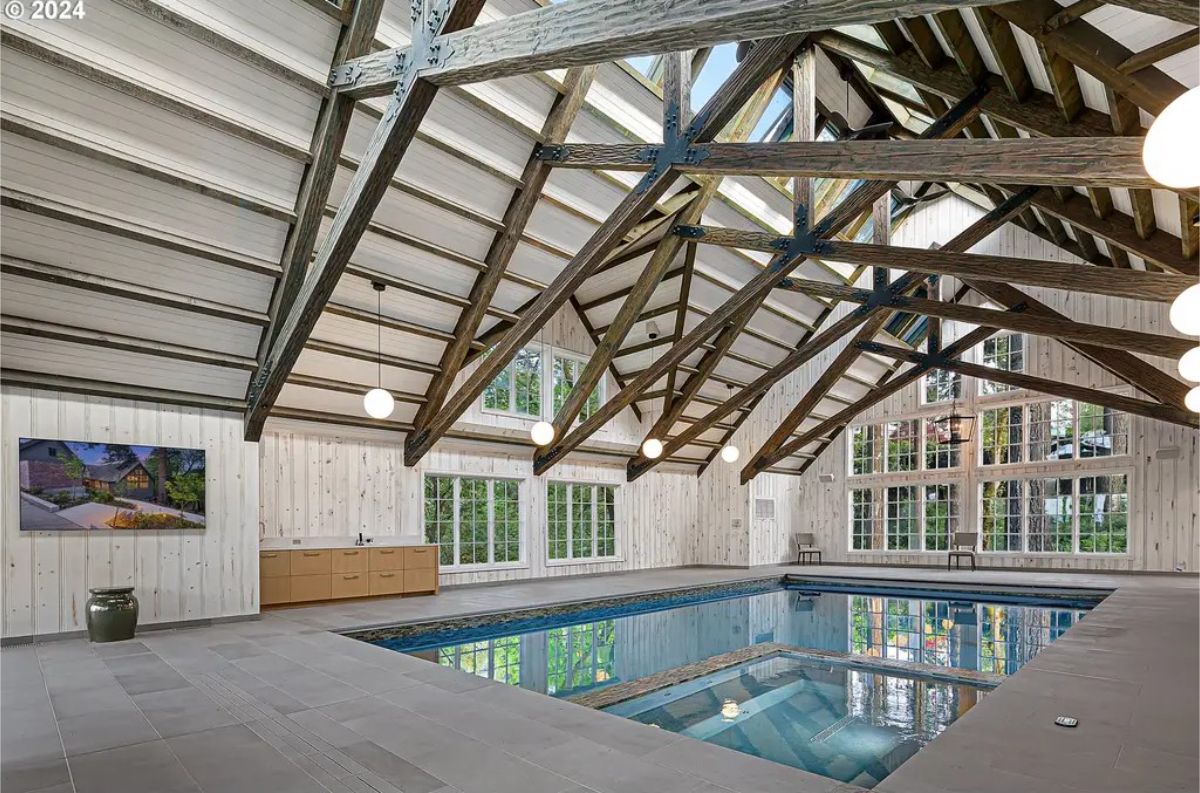
Indoor pool room boasts a vaulted ceiling with exposed wood beams and skylights. Bright whitewashed walls and large windows provide ample natural light and views of the surrounding greenery. Tiled flooring surrounds the pool, creating a clean and functional environment. Minimalist furnishings and globe pendant lights enhance the open, airy aesthetic.
Source: Coldwell Banker
2. 1928 Architectural Gem
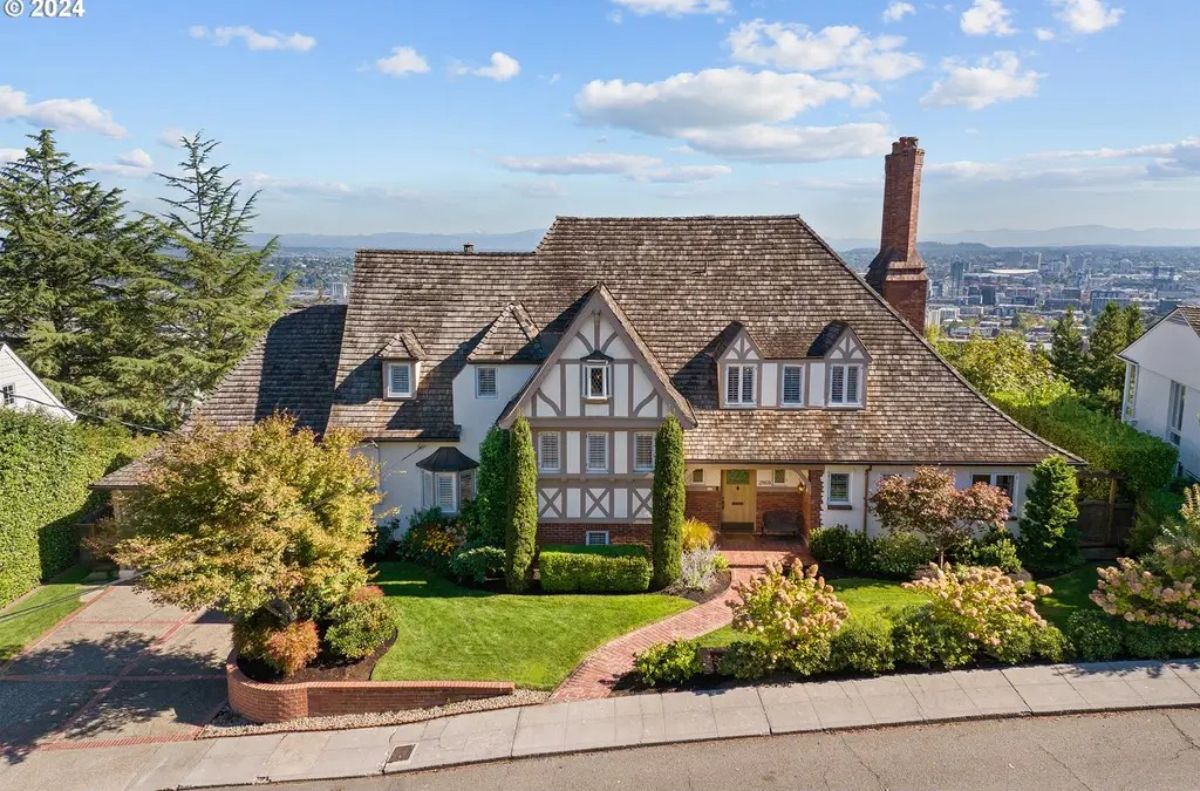
Priced at $3,499,900, this 5,112-square-foot West Hills home in the Kings Heights neigborhood features 5 bedrooms, 4 bathrooms, and a blend of historic charm with modern updates. Highlights include a grand living room with high ceilings, a gourmet kitchen with top-of-the-line appliances, and a remodeled attic space perfect for a creative studio or home office. Situated on a newly landscaped property, this home offers stunning views, a separate living area on the lower level, and a prime location near downtown Portland, the Pearl District, and Forest Park.
Where is Kings Heights?
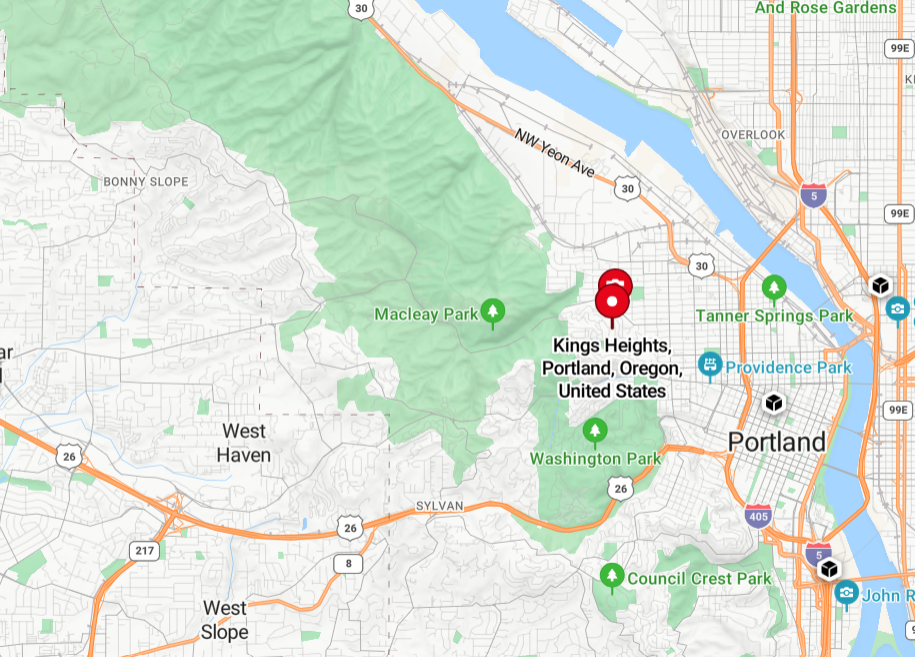
The West Hills neighborhood in Portland, Oregon, spans a scenic ridgeline across northwest and southwest Portland, encompassing affluent communities like Forest Heights, Kings Heights, Arlington Heights, Willamette Heights, Portland Heights, Sylvan-Highlands, Healy Heights, and Council Crest. Known for its historic estates, lush greenery, and sweeping views of downtown Portland, Mt. Hood, the Cascade Mountains, and the Willamette Valley, the area has been home to Portland’s elite since the early 20th century. With Council Crest Park as the city’s highest point, and just minutes from Goose Hollow, Uptown, and the Pearl District, the West Hills offers both privacy and proximity to Portland’s top cultural and commercial destinations.
Living Room
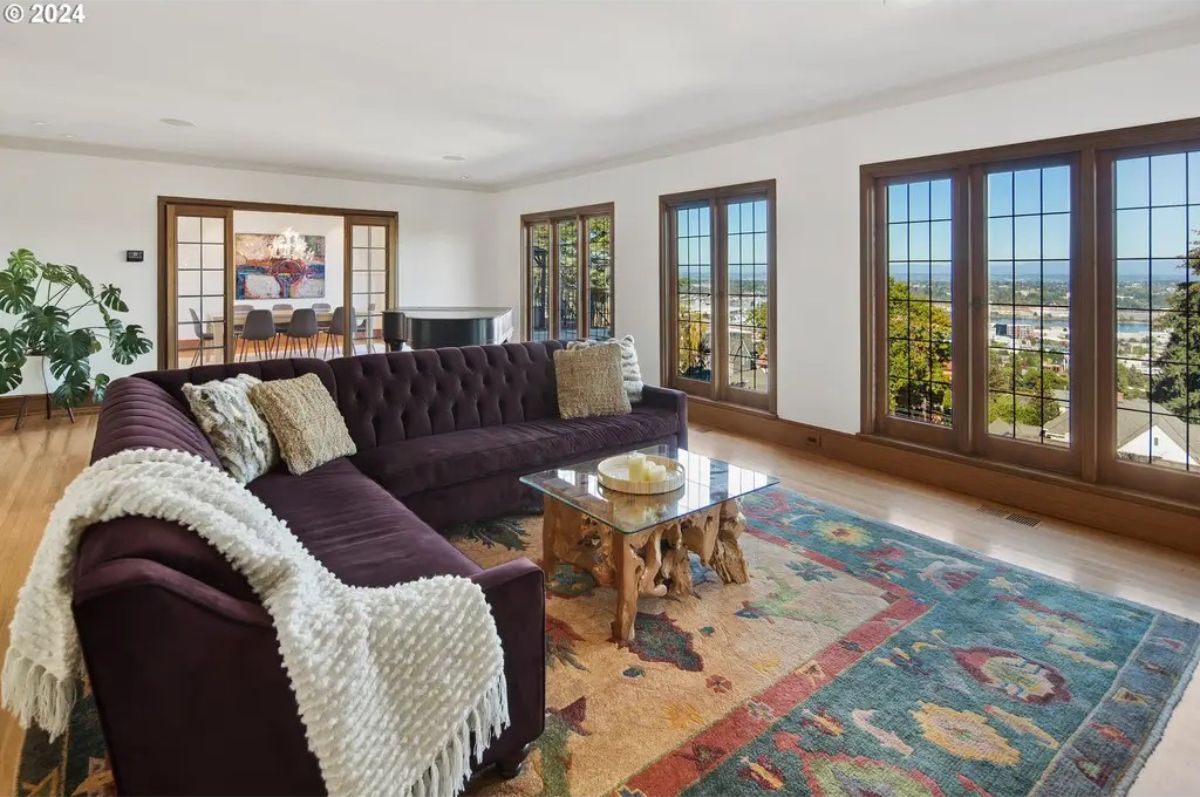
Large wood-framed windows offering panoramic views of the landscape. A plush tufted sectional is paired with a glass-top coffee table and a colorful area rug. Sliding French doors open to a dining area with a piano in the background. Neutral walls and hardwood floors create a warm and inviting atmosphere.
Dining Room
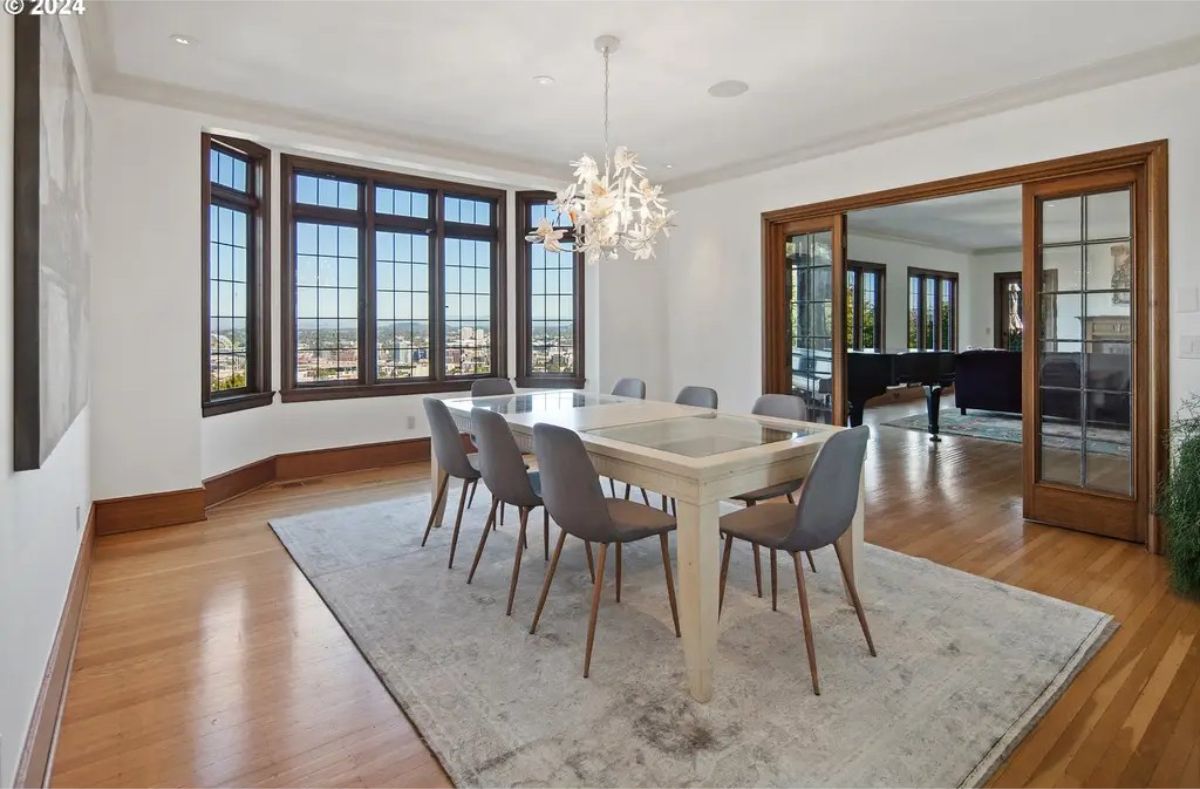
Dining room features a large bay window with wood framing, offering panoramic city views. A modern white dining table and gray chairs rest atop a soft area rug. Unique sculptural chandelier adds a contemporary touch to the otherwise classic space. Sliding glass doors connect the dining room to an adjacent living area.
Bedroom
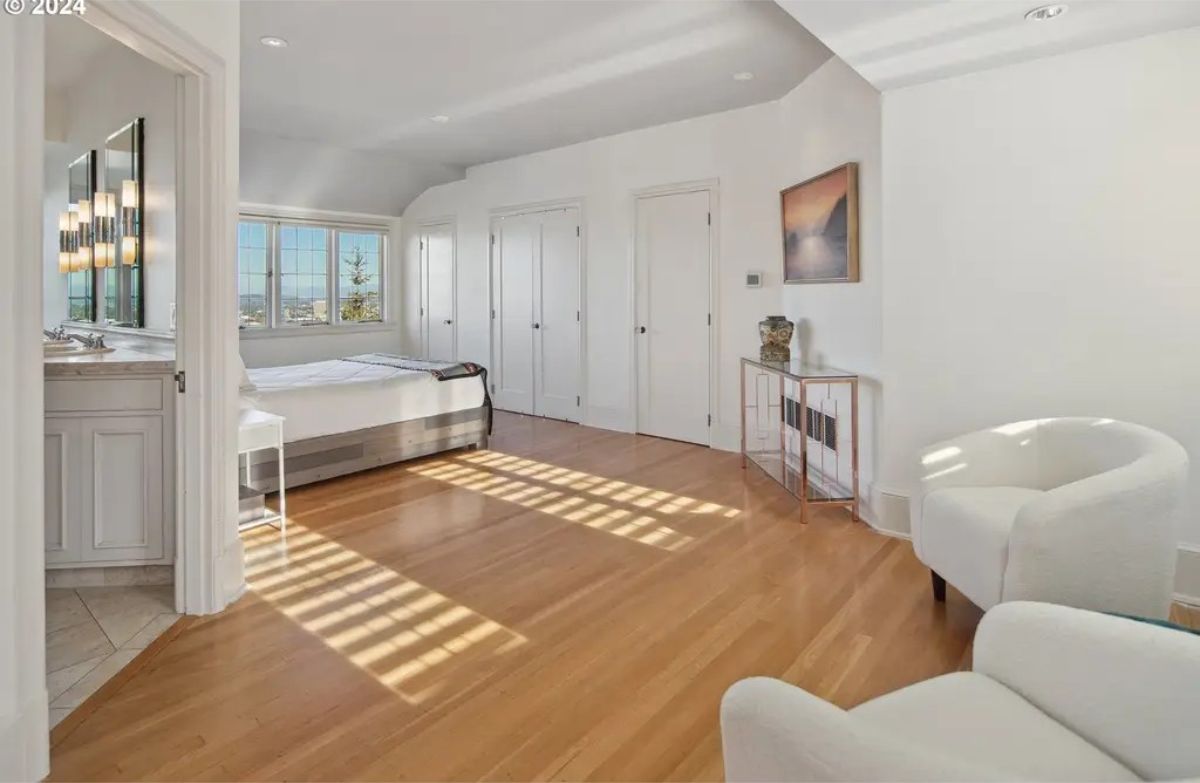
Clean white walls, hardwood floors, and large windows with expansive views. A cozy seating area and a sleek console table add functionality to the minimalist design. Attached bathroom features a dual-sink vanity with modern lighting fixtures. Multiple closets provide ample storage, maintaining the room’s uncluttered look.
Patio
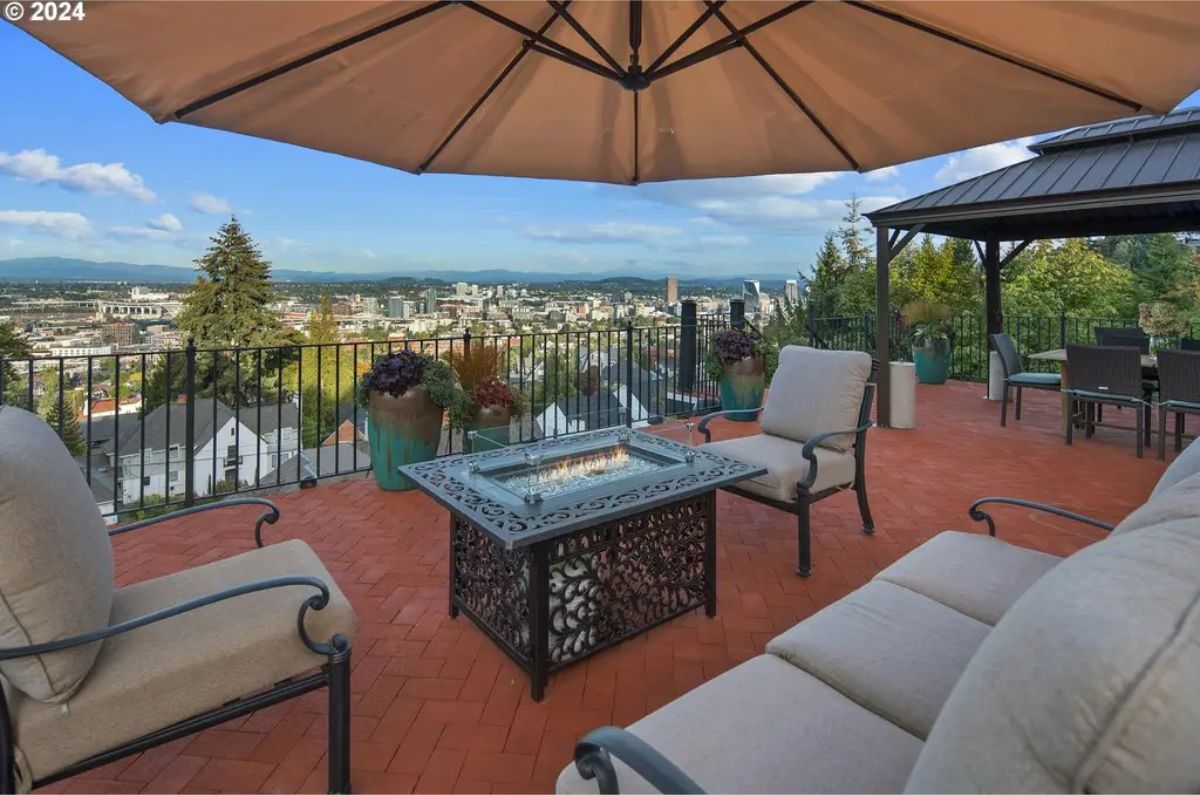
Outdoor patio offers panoramic views of the city skyline and surrounding landscape. Comfortable seating surrounds a decorative fire table beneath a large umbrella. Brick flooring adds warmth and durability to the inviting space. Additional seating and greenery create a relaxing atmosphere, perfect for entertaining or enjoying the scenery.
Source: Coldwell Banker
3. 1895 Cedarhurst Estate
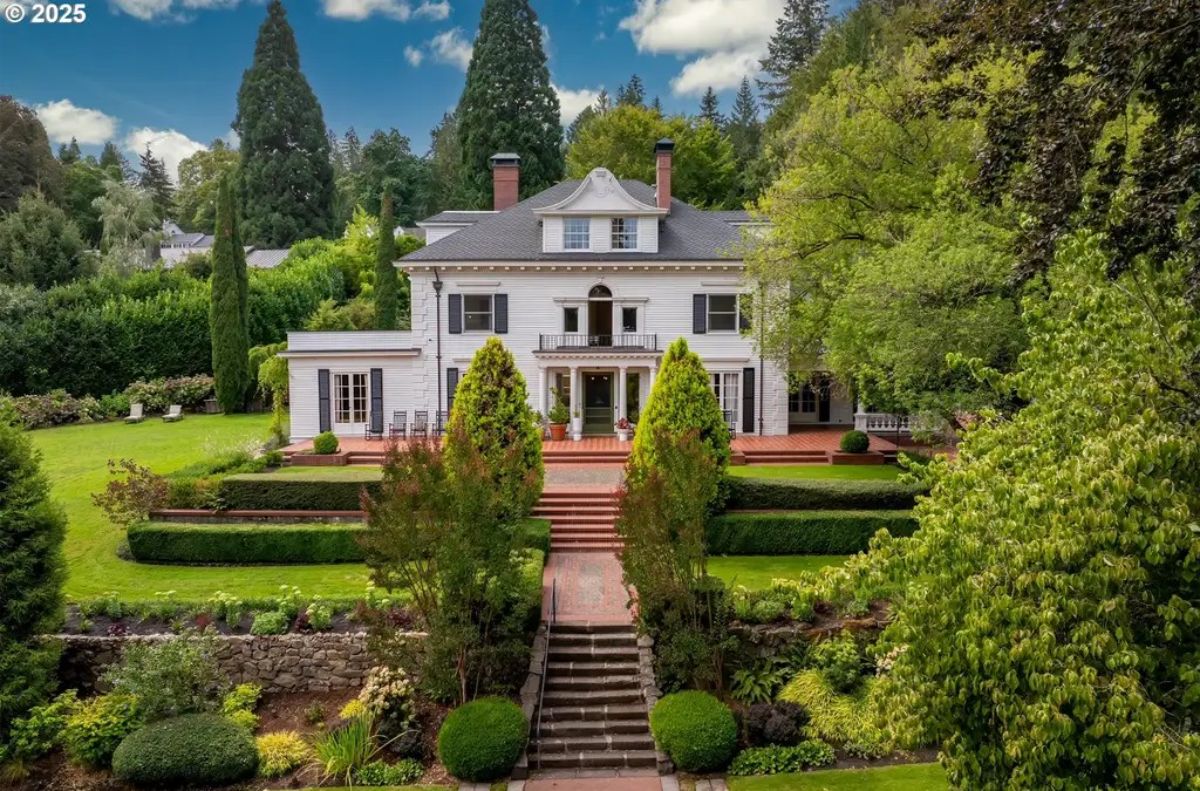
Priced at $6,250,000, Cedarhurst is an 11,876-square-foot estate with 8 bedrooms and 8 bathrooms, located on 1.65 acres in the prestigious Dunthorpe neighborhood. Built in 1895 by renowned architects Whidden and Lewis, the home combines English countryside charm with modern luxury, featuring updated electrical and plumbing, a remodeled kitchen, and new bathrooms, while retaining original craftsmanship with crown molding, high ceilings, and six fireplaces. The property includes a six-car heated garage, lush grounds with a greenhouse, a current pool with an outdoor entertaining area, and views of the Willamette River, offering a private yet conveniently located retreat near downtown Portland.
Where is Dunthorpe?

Dunthorpe, an exclusive, unincorporated enclave just south of Portland, is known for its sprawling estates, tree-lined streets, and prestigious Riverdale School District, one of Oregon’s most sought-after public school systems. Historically developed in the early 20th century as a luxury retreat for Portland’s elite, the neighborhood features a mix of stately Colonial Revivals, European-inspired villas, and contemporary custom homes, all set on expansive lots with manicured gardens. With quick access to downtown Portland, proximity to Tryon Creek State Park, and a strict zoning code preserving its low-density, residential character, Dunthorpe remains one of the region’s most exclusive and consistently high-value real estate markets.
Living Room
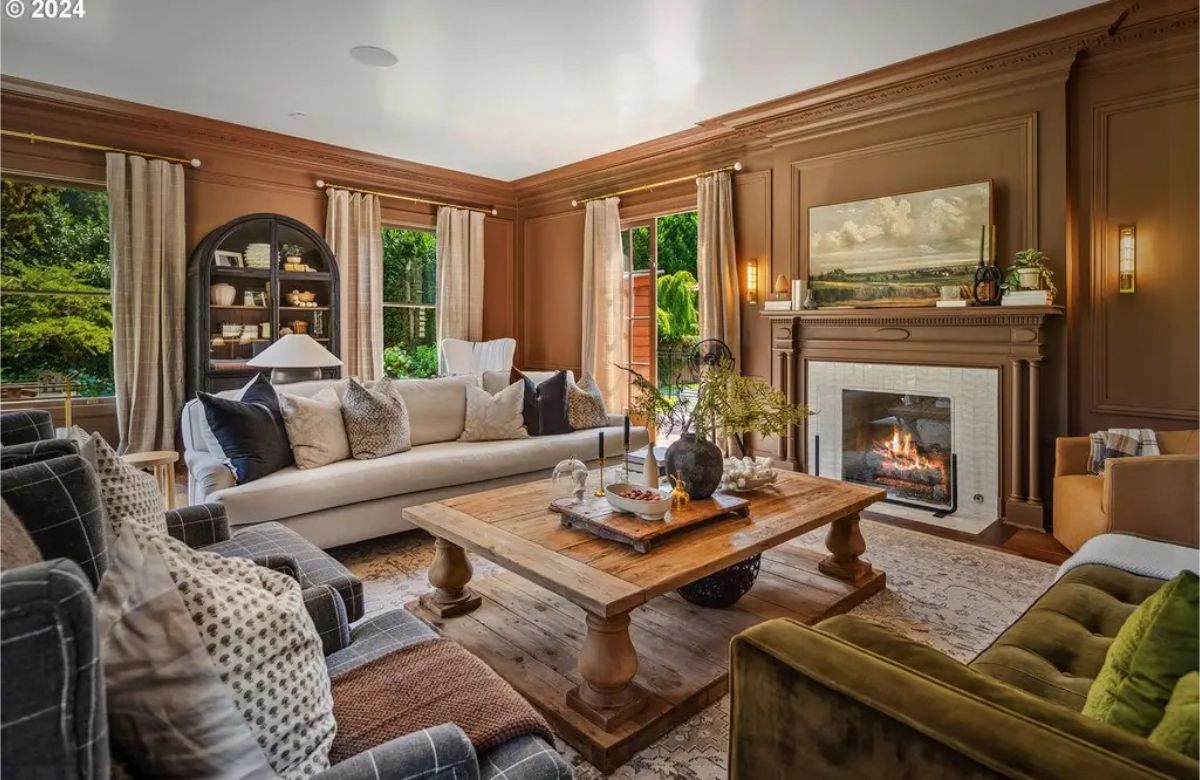
Living room features rich brown walls, detailed crown molding, and a classic fireplace with a tiled surround. A large wooden coffee table anchors the space, complemented by plush seating in various textures. Natural light filters through tall windows adorned with neutral drapery. Built-in shelving and curated decor add character and functionality to the inviting design.
Dining Room

A long dark wood table surrounded by upholstered chairs. A wrought iron chandelier hangs above, complementing the detailed leaded glass windows. Light wallpaper and white curtains provide a soft contrast to the dark trim and radiators. Ornate rug and table settings add refinement to the sophisticated space.
Bedroom
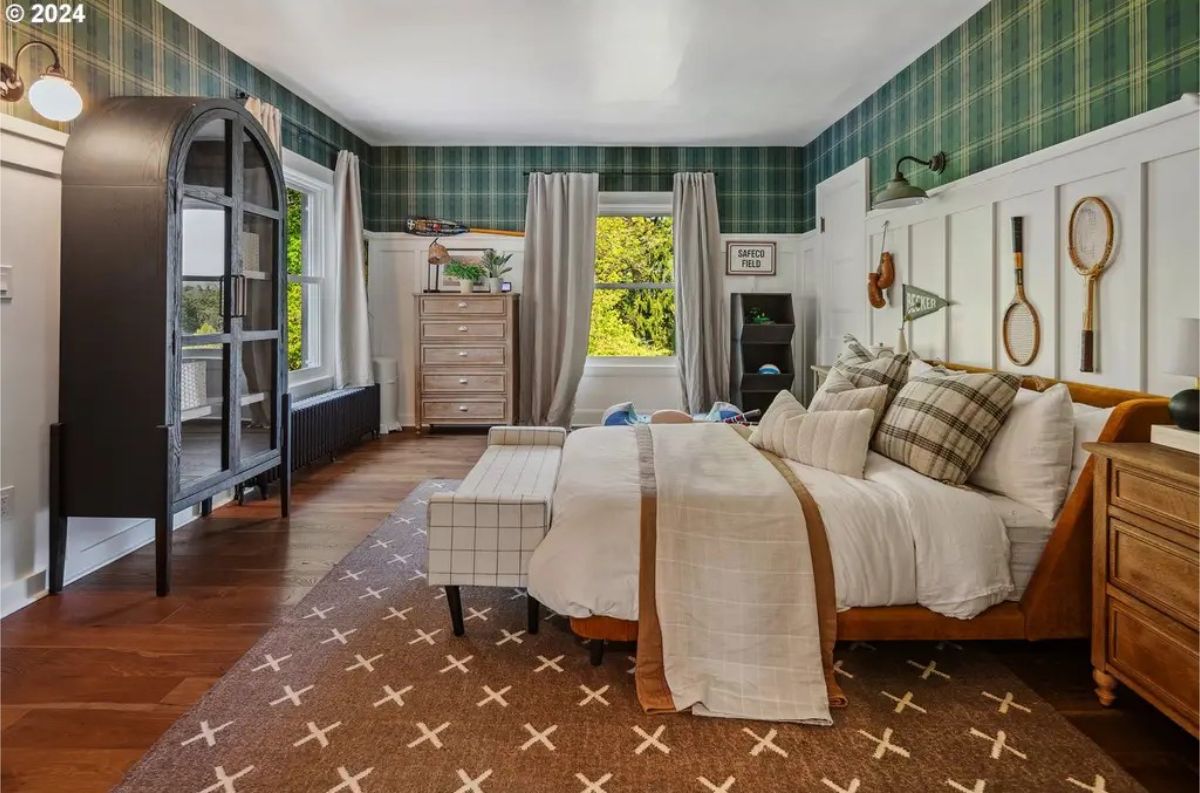
Bedroom combines traditional design elements with playful details, featuring green plaid wallpaper and white wainscoting. A wooden bed frame is complemented by plaid pillows and neutral bedding. Sports-themed decor, including vintage rackets and a pennant, adds a personal touch. Natural light streams in through large windows, highlighting the warm wood flooring and patterned area rug.
Patio
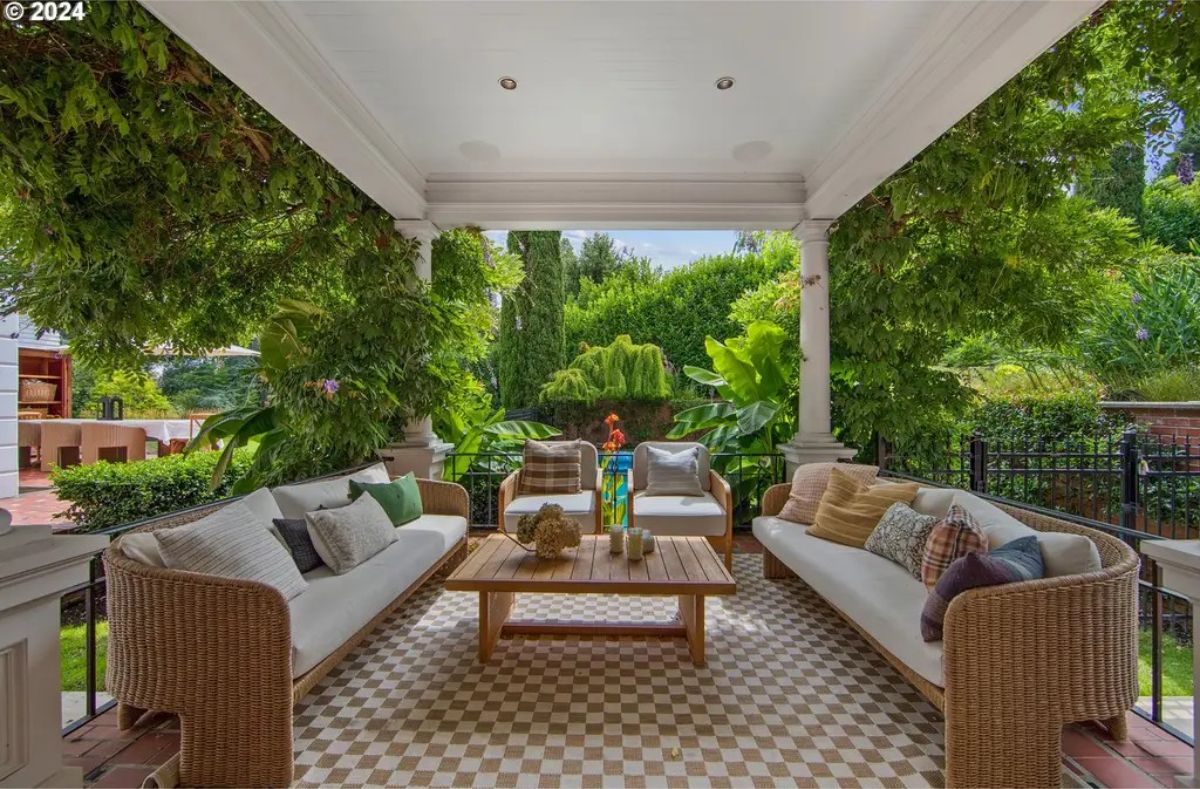
Outdoor patio features wicker seating with neutral cushions arranged around a wooden coffee table. A checkered rug adds texture, complementing the clean and cozy design. Lush greenery and flowering plants frame the space, creating a serene, private ambiance. Overhead lighting and a solid roof provide functionality and comfort for any time of day.
Pool
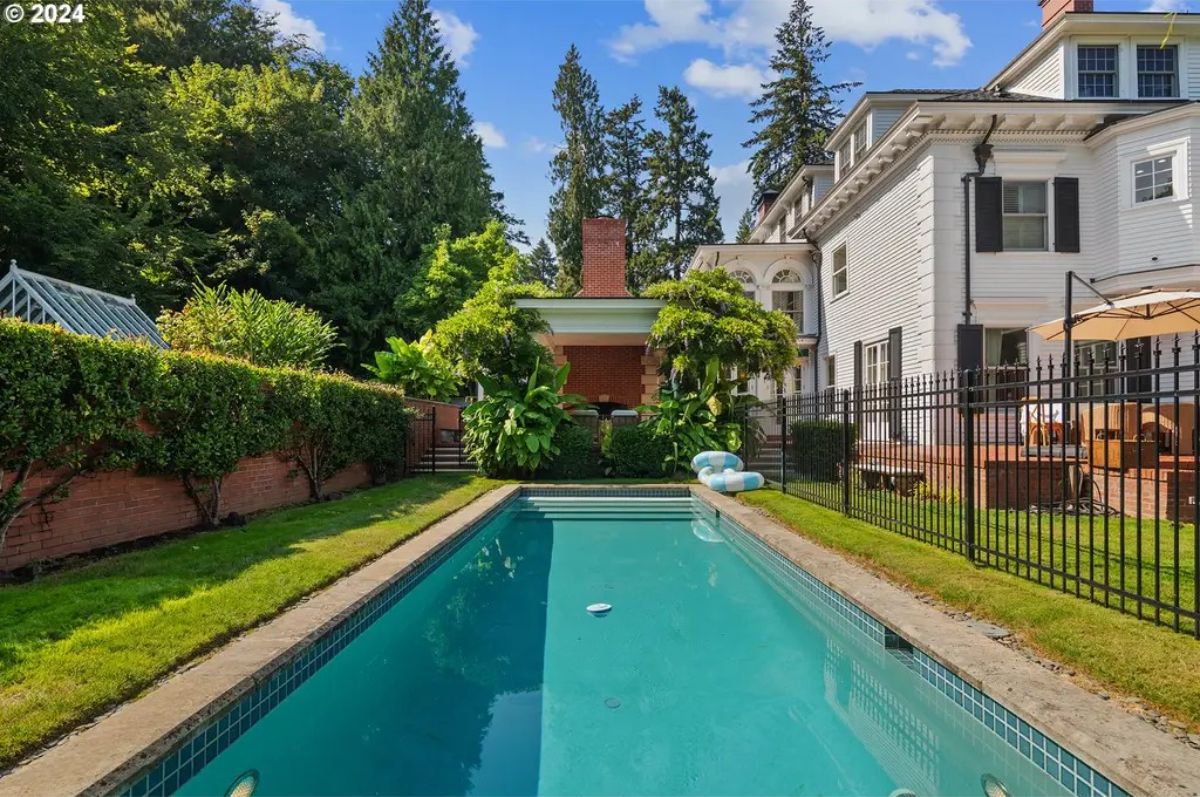
Rectangular pool is surrounded by manicured grass and brick walls lined with greenery. A charming white house with classic details and a covered patio overlooks the pool area. Fencing provides privacy and defines the space, making it perfect for relaxation. Tall trees and plants create a serene backdrop, blending nature with the elegant architecture.
Source: Coldwell Banker
4. 1914 Craftsman Home
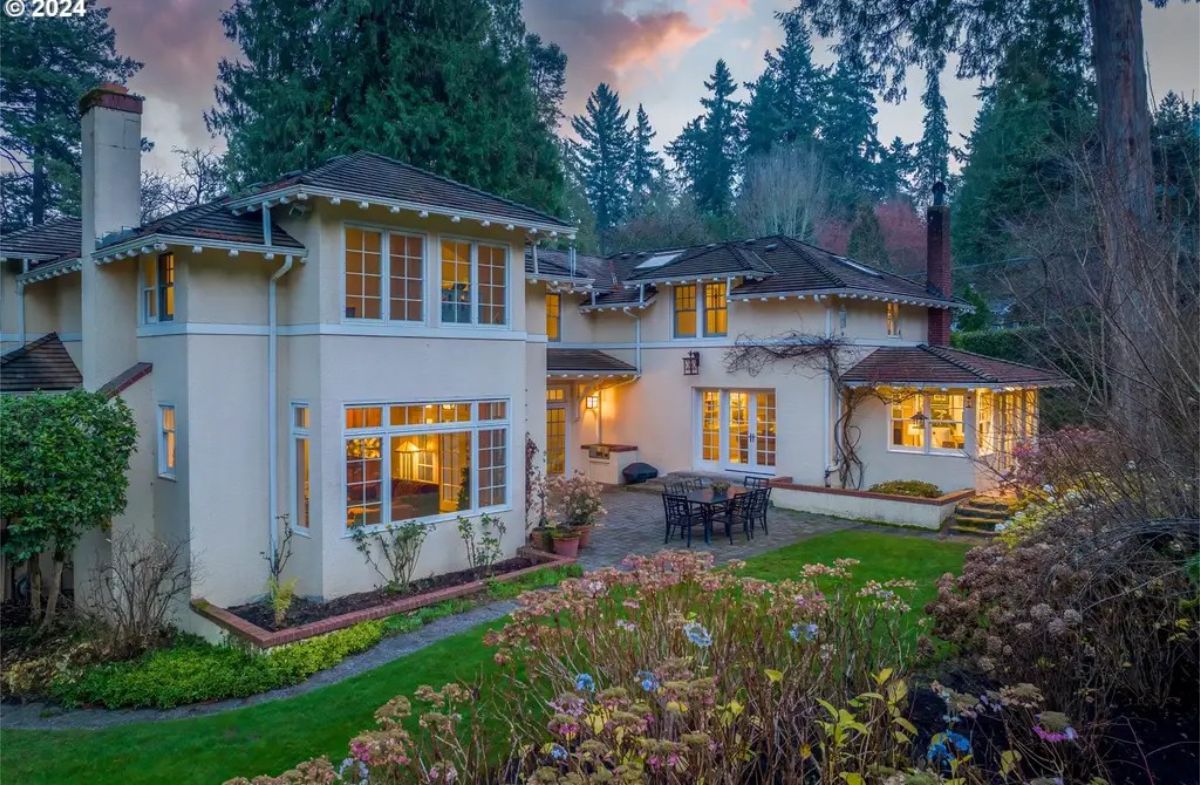
This $2,295,000, 4,465-square-foot Dunthorpe home, built in 1914, features 4 bedrooms, 3 bathrooms, and blends historic charm with modern elegance. Highlighted by coffered shiplap ceilings, classical molding, hardwood floors, and a gourmet kitchen, the home centers around a cobblestone courtyard for seamless indoor/outdoor living. Located on a beautifully landscaped half-acre near the Willamette River, Lewis & Clark College, and Tryon Creek trails, it offers easy access to downtown Portland and the highly ranked Riverdale School District.
Where is Dunthorpe?

Dunthorpe’s architectural landscape reflects its heritage of luxury and exclusivity, with grand Colonial Revivals, English Tudors, and French Châteaus dominating its tree-lined estates. Many homes, built between the 1910s and 1940s, feature handcrafted woodwork, slate or cedar shake roofs, and extensive gardens, while newer residences blend modern minimalism with traditional elegance, incorporating expansive glass walls and sustainable materials. Large custom-built estates, often set on one- to two-acre lots, showcase high-end craftsmanship, gated privacy, and carefully preserved natural surroundings, reinforcing Dunthorpe’s reputation as one of Portland’s most architecturally distinguished neighborhoods.
Living Room
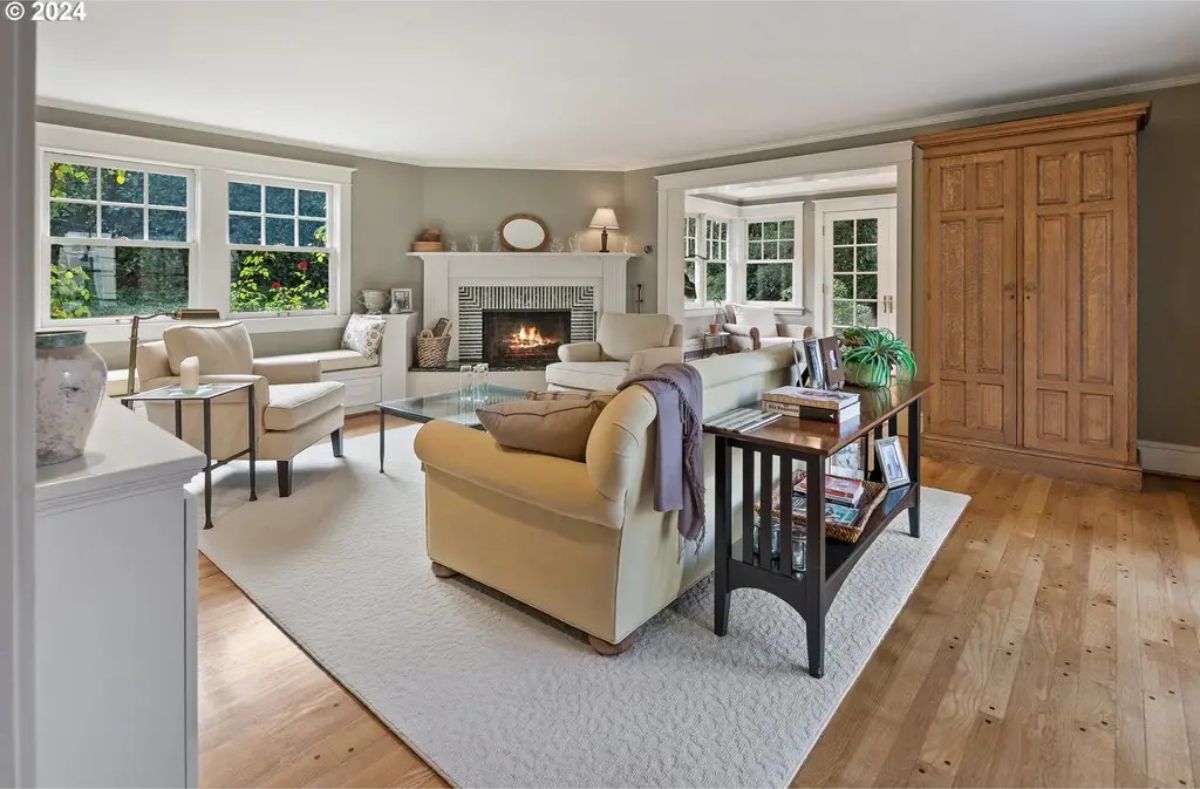
A cozy fireplace framed by white built-ins and soft gray walls. Neutral-toned seating and a glass coffee table rest atop a textured area rug, creating a warm and inviting space. Large windows allow natural light to flood the room, highlighting the hardwood floors. Adjacent sitting area with French doors provides additional space for relaxation or entertaining.
Kitchen

Kitchen features a large central island with a granite countertop and built-in cooktop. Warm wooden cabinetry contrasts with a vibrant diamond-patterned tile backsplash. Pendant lights and vaulted ceilings create an open and bright atmosphere. Adjacent dining and living areas enhance the functional and welcoming layout.
Bedroom
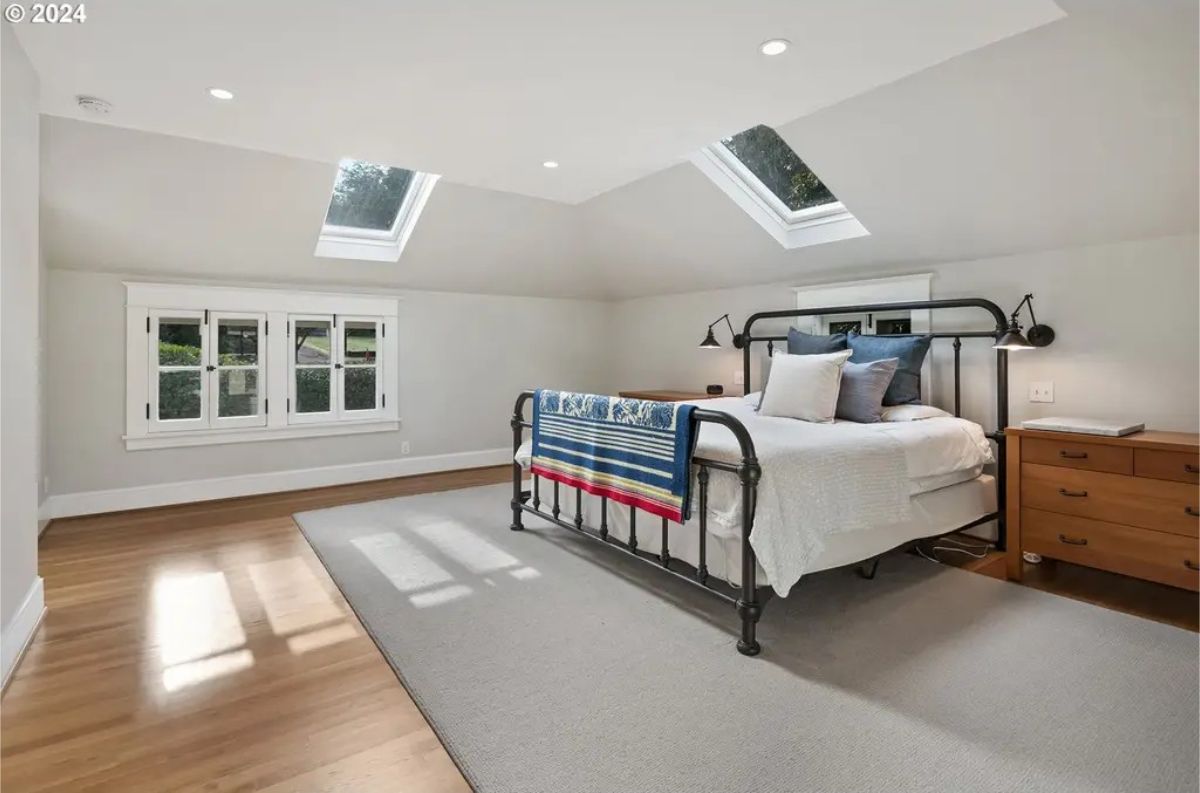
Vaulted ceilings with two skylights that fill the space with natural light. A black metal bedframe is paired with simple bedding and a colorful throw blanket. Hardwood floors and a neutral area rug create a warm, inviting atmosphere. Minimal furnishings, including wooden dressers and wall-mounted lamps, maintain a clean and functional design.
Patio
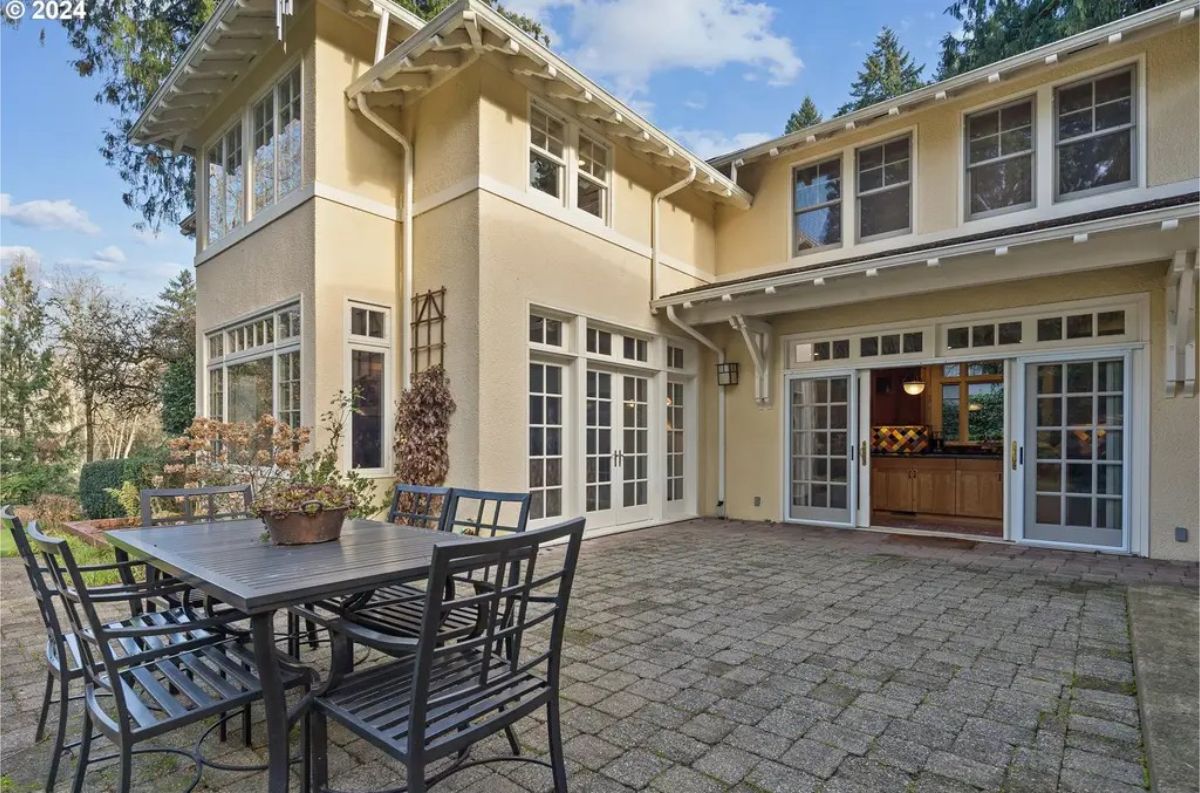
A paved surface and a black metal dining set for alfresco gatherings. French doors connect the patio to the home’s interior, blending indoor and outdoor living. Cream-colored stucco exterior and decorative woodwork add warmth and character. Surrounding trees and landscaping provide a serene and private setting.
Source: Coldwell Banker
5. 1908 L.B. Menefee House
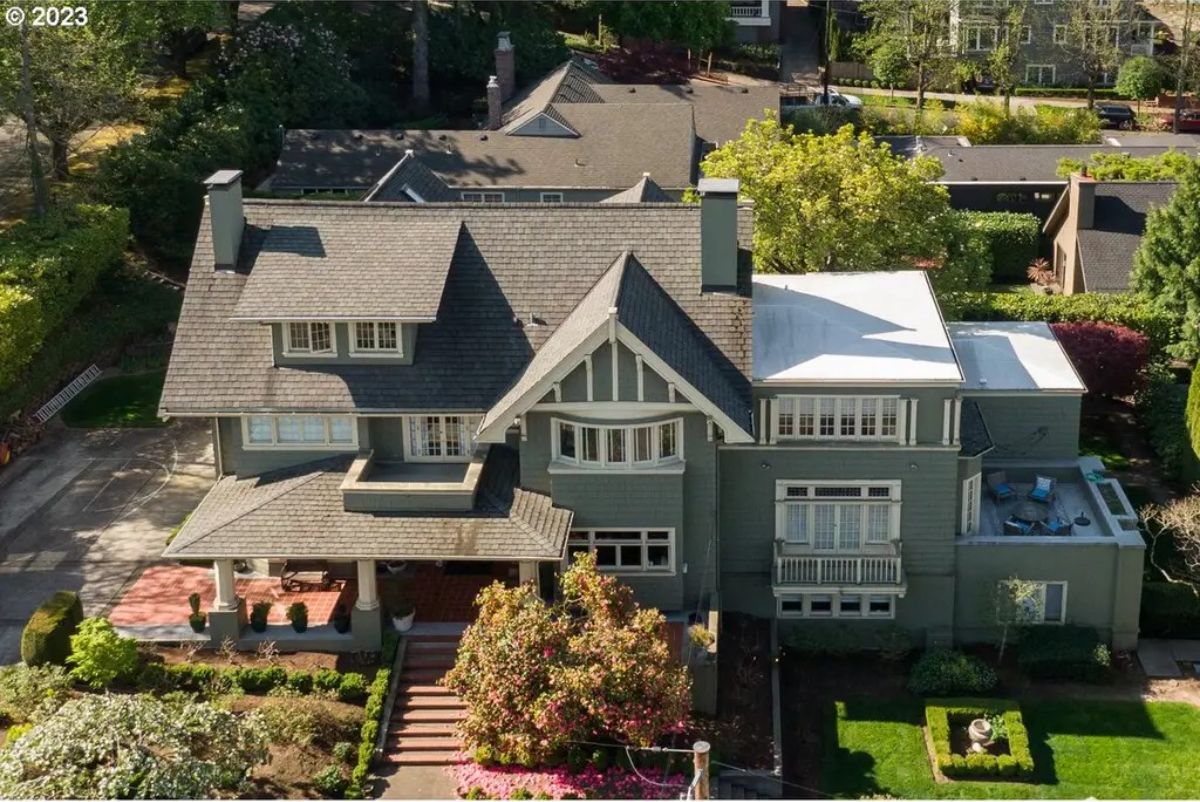
Priced at $2,195,000, this 8,413-square-foot historic home, built in 1908, features 7 bedrooms, 6 bathrooms, and blends Colonial, Tudor Revival, and Arts & Crafts architectural styles. Located on three lots in Portland Heights, the property boasts artisan details like custom frescoes, handcrafted flooring, and grand spaces, along with a renovated 2-bedroom apartment with a private entrance. Designed by architect John Bennes and listed on the National Register of Historic Homes, this estate has a rich history as the residence of timber leader Lee Bruce Menefee and two Roman Catholic archbishops.
Where is Portland Heights?

Portland Heights, one of Portland’s oldest and most prestigious neighborhoods, sits in the West Hills just southwest of downtown, offering a rare blend of seclusion and city proximity. Perched above the skyline, it provides sweeping views of downtown Portland, the Willamette River, and Mount Hood, while being just minutes from cultural landmarks like the Portland Art Museum and Washington Park. With its winding streets, historic estates, and lush greenery, Portland Heights remains a coveted residential enclave, seamlessly connecting to Goose Hollow, Southwest Hills, and the Uptown shopping district.
Living Room
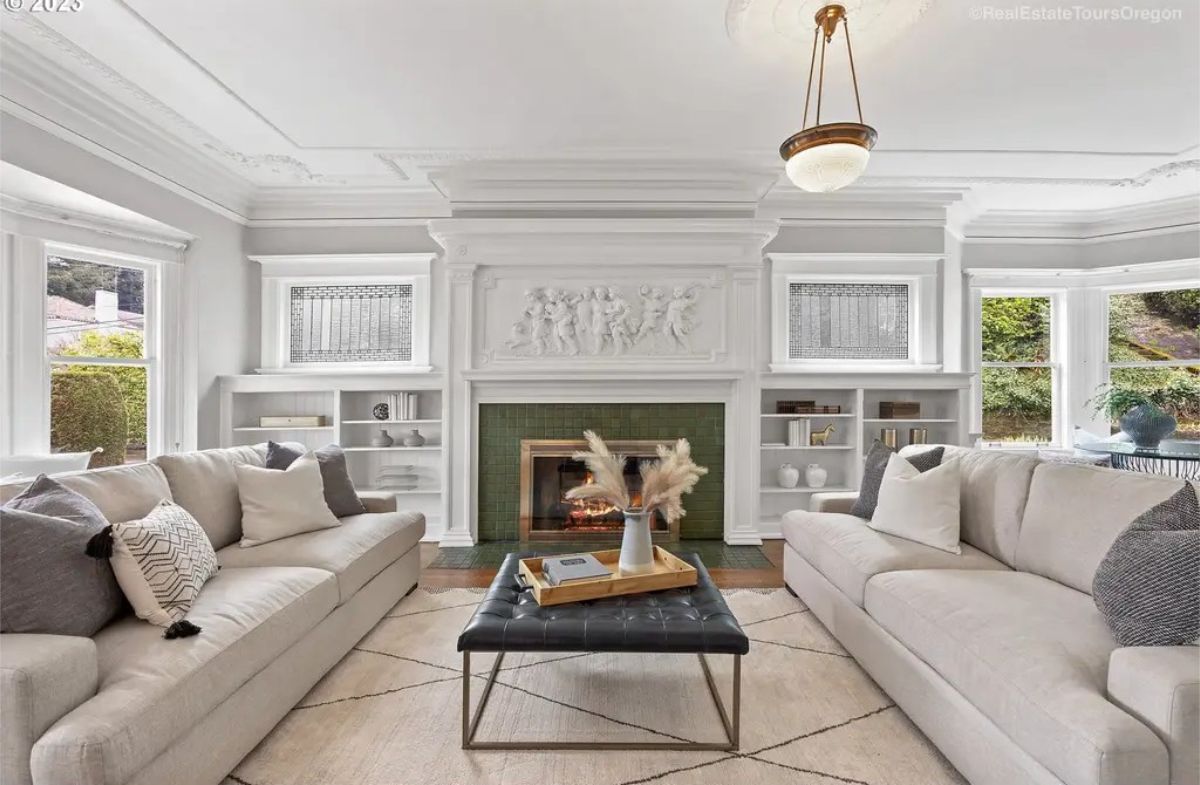
Living room features a stunning white fireplace adorned with intricate sculptural details. Built-in shelves and stained-glass windows add charm and functionality. Neutral-toned sofas and a tufted leather ottoman create a cozy and stylish seating area. Large bay windows fill the space with natural light, enhancing its bright and airy feel.
Dining Room
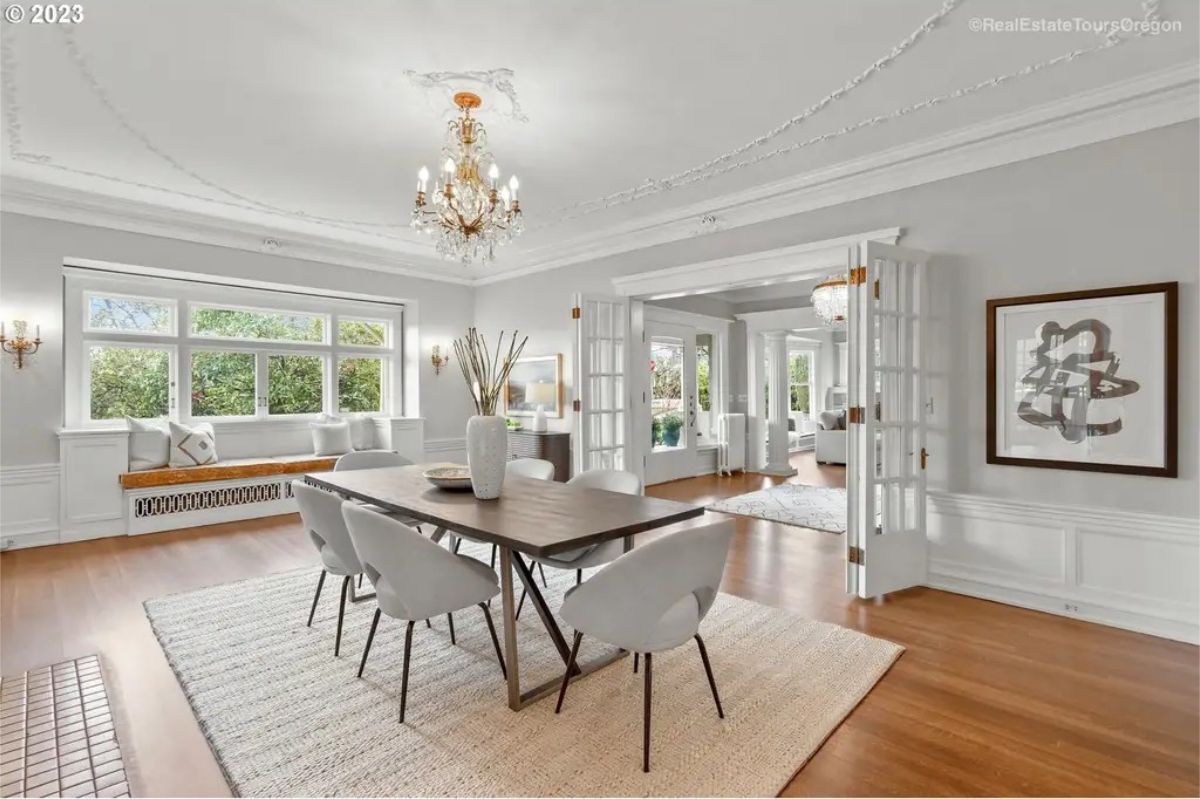
A crystal chandelier and intricate ceiling moldings for a sophisticated ambiance. A sleek wood table is surrounded by modern white chairs on a textured area rug. Built-in window seating with plush cushions provides additional comfort and charm. French doors open to a bright adjoining room, enhancing the airy and connected layout.
Bathroom
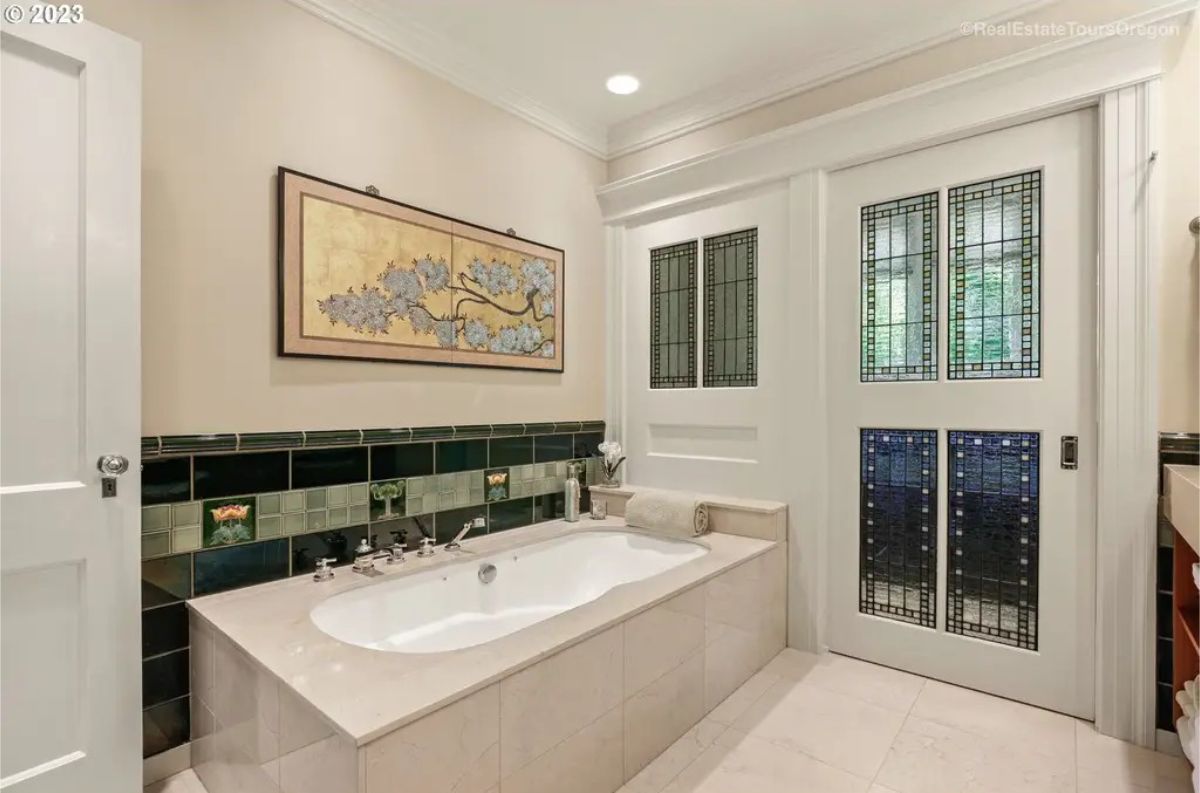
Deep soaking tub framed by glossy green and patterned tiles. Stained-glass sliding doors add character and privacy while enhancing natural light. A framed artwork with botanical designs complements the serene color palette. Creamy marble flooring and walls contribute to the room’s elegant and calming atmosphere.
Terrace
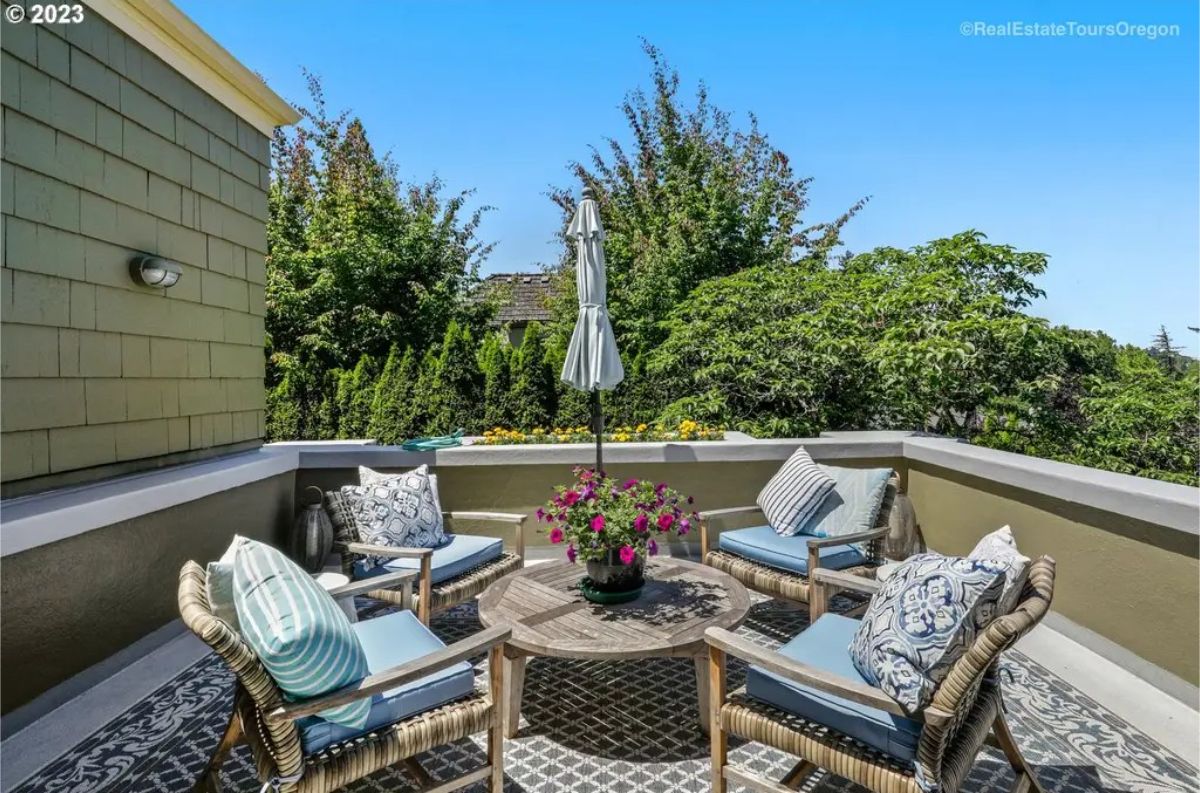
Rooftop terrace features a circular wooden table surrounded by wicker chairs with plush blue cushions. A patterned outdoor rug adds texture and complements the relaxed setting. Potted flowers and lush greenery provide a vibrant and serene atmosphere. The space is ideal for casual gatherings or enjoying a quiet moment outdoors.
Source: Coldwell Banker






