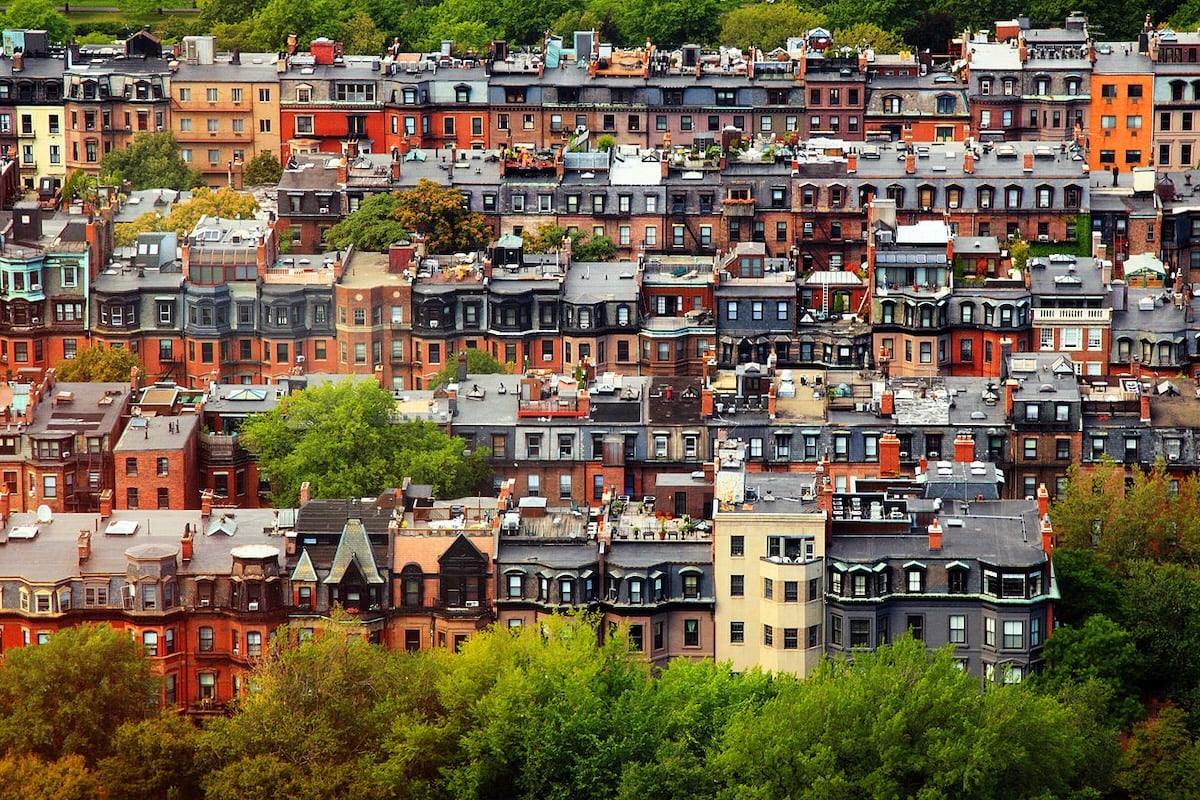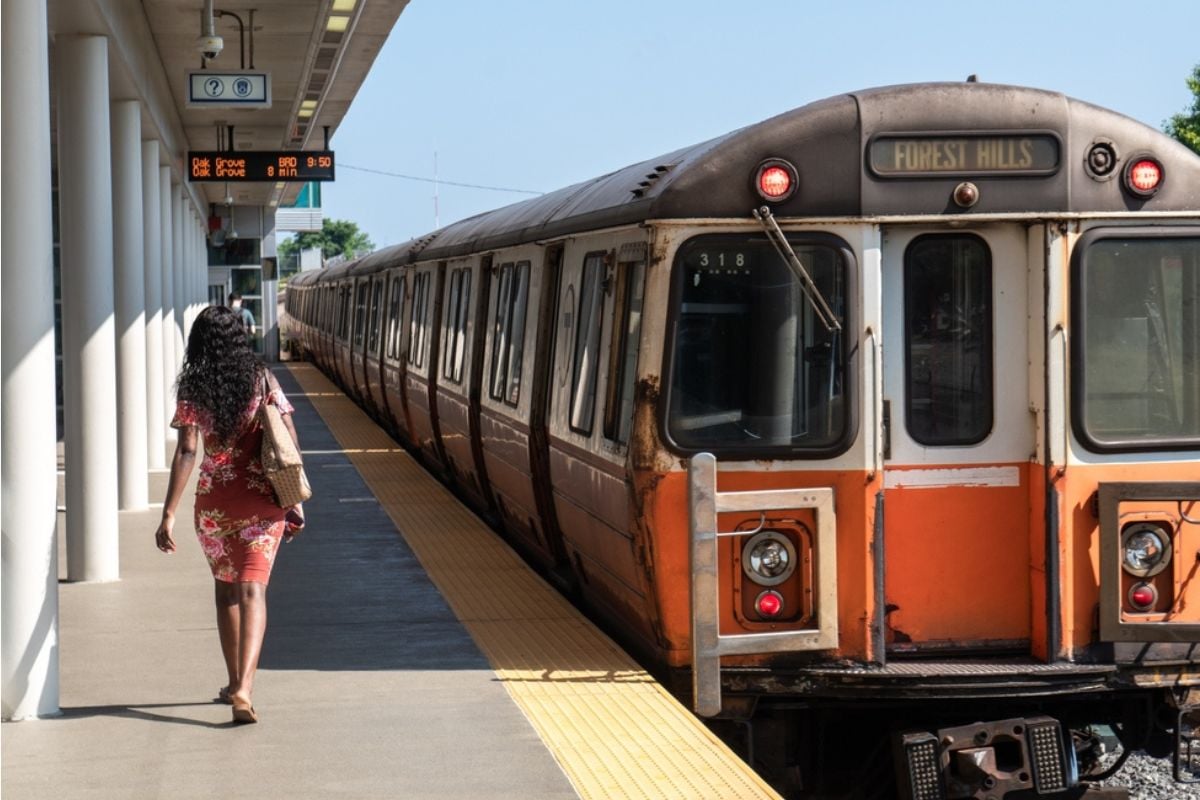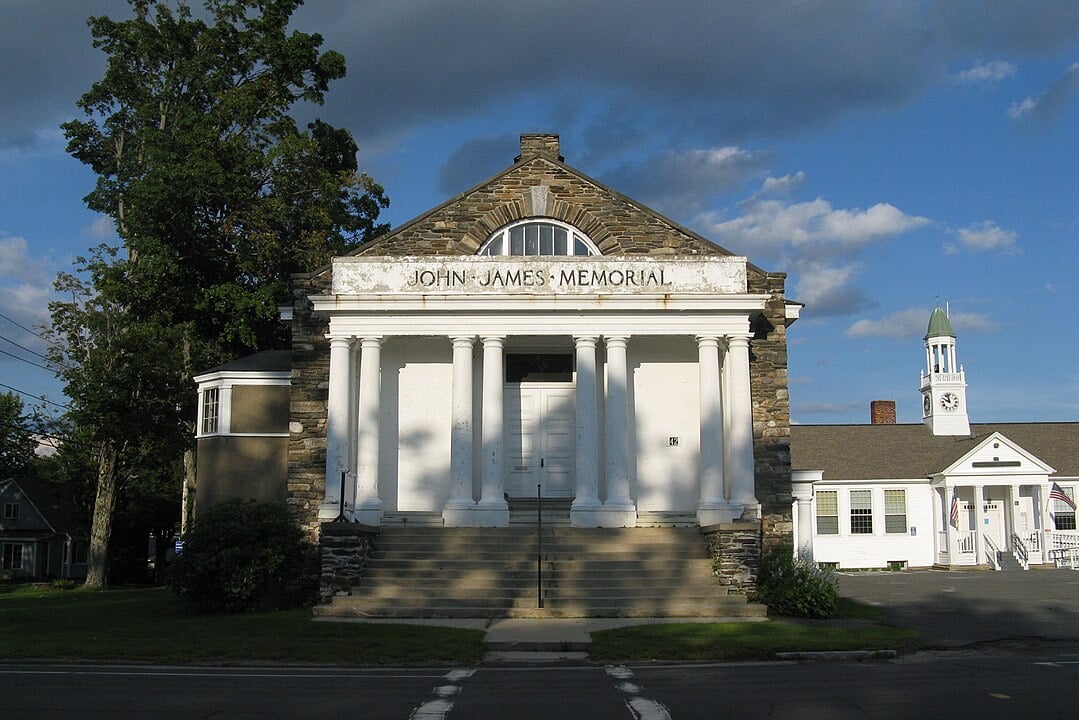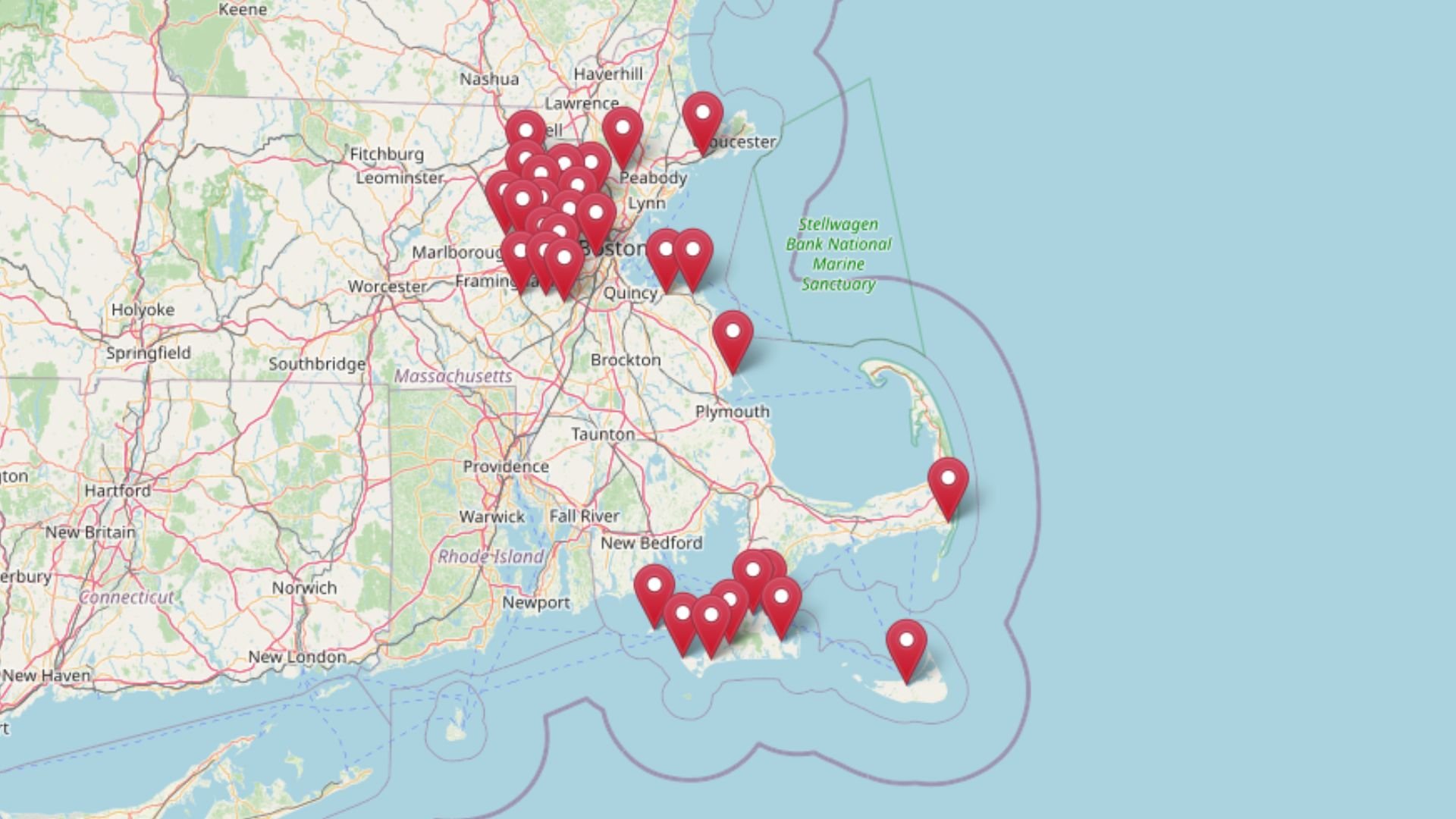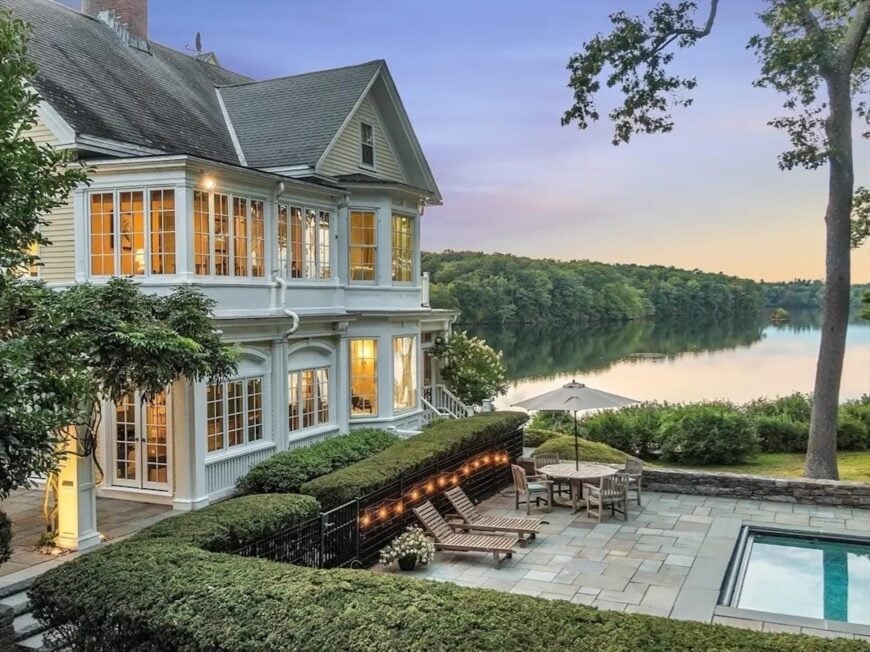
Would you like to save this?
Massachusetts offers a remarkable collection of historic estates, each blending architectural heritage with modern luxury. From Brookline’s 1927 Spanish Revival “Puddingstone” to Milton’s grand 1915 Alexander Forbes Mansion, these homes showcase timeless craftsmanship alongside contemporary amenities. Waterfront views in Lincoln, sprawling acreage in Andover, and Federal-era charm in Newburyport further highlight the state’s rich residential history.
Here’s a captivating look at some of Massachusetts’ most distinguished historic properties.
1. Restored 1927 Spanish Revival
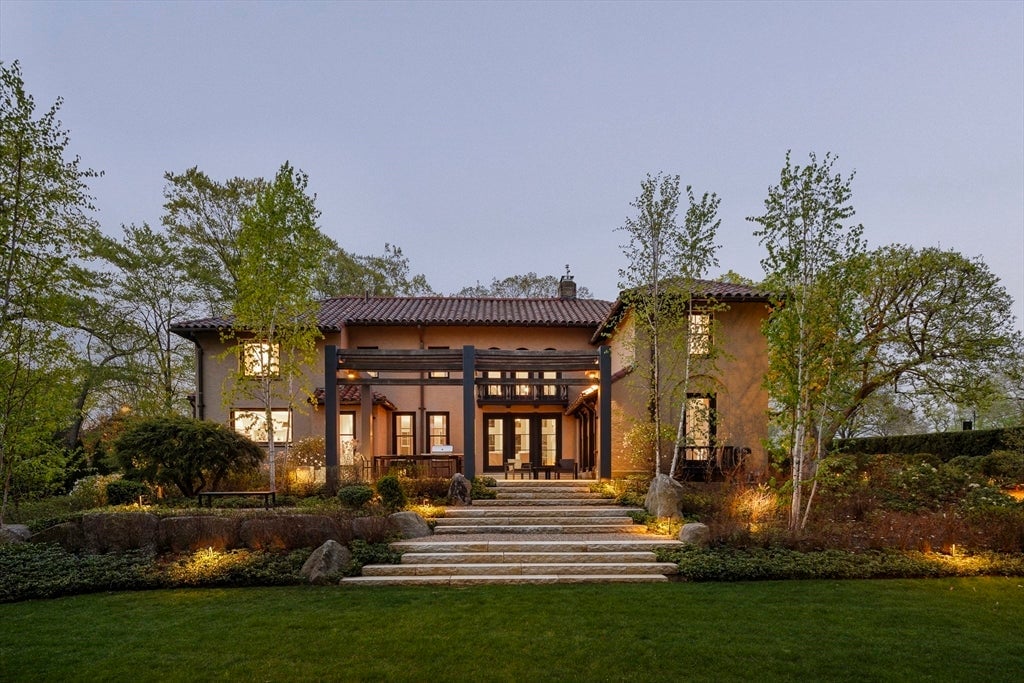
Built in 1927, this restored Spanish Revival home known as “Puddingstone” is located across from Larz Anderson Park. The 5,160 square foot residence includes 5 bedrooms, 5 bathrooms, a two-story living room, chef’s kitchen, and a finished lower level with gym and full bath. Priced at $5,250,000, the property features a granite patio, landscaped gardens, heated driveway, and custom garage.
Where is Brookline, MA?
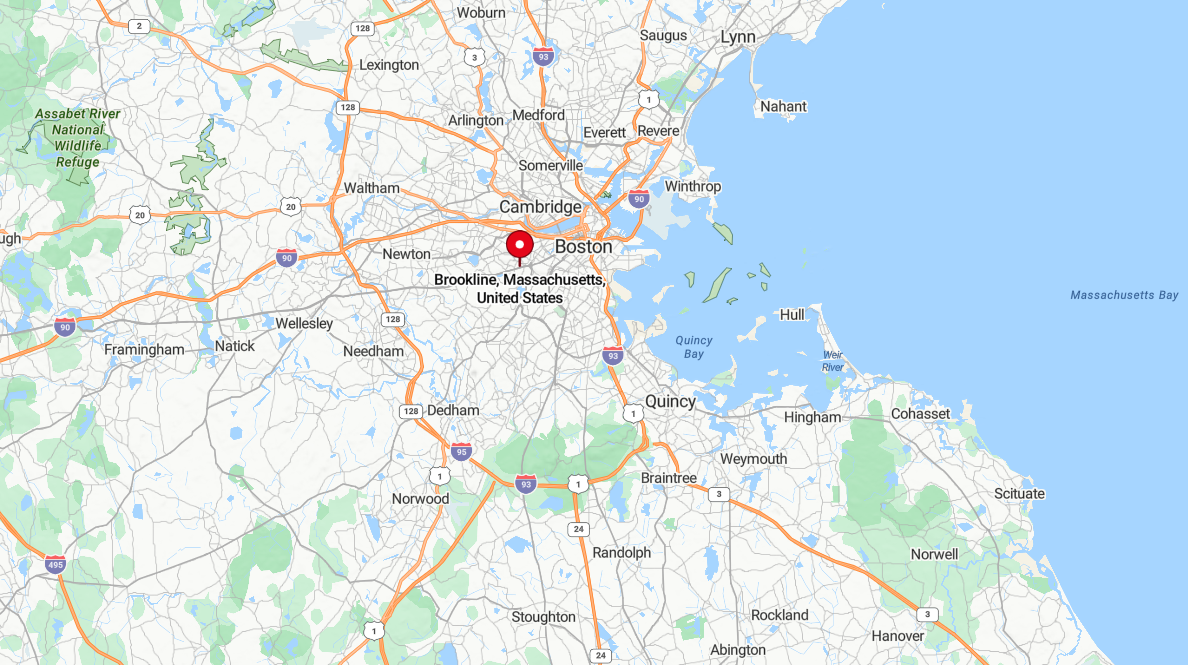
Brookline, Massachusetts is a town located just west of Boston. It is home to several medical and educational institutions, including parts of Boston University and the Longwood Medical Area. The town is known for being the birthplace of President John F. Kennedy. Brookline features a mix of urban and suburban living, with parks like Larz Anderson Park and the historic Coolidge Corner neighborhood.
Living Room
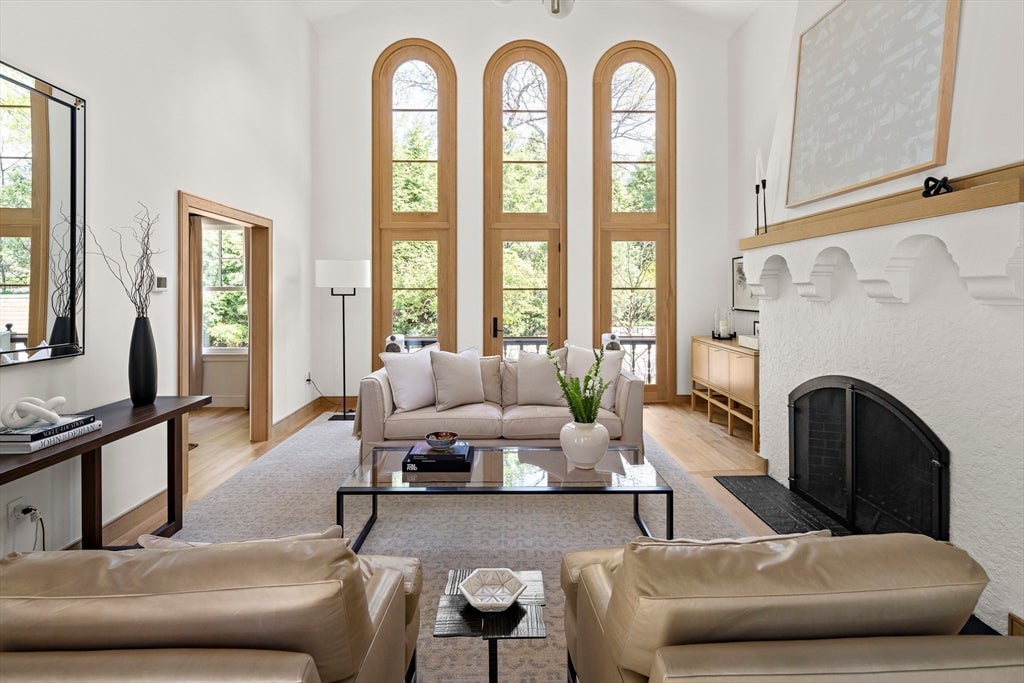
Tall arched windows with wooden frames line one wall, bringing natural light into the high-ceilinged space. Two beige armchairs face a central coffee table, which sits between a light-colored sofa and a large, white fireplace with unique molding detail. A narrow console table with decorative items sits against the opposite wall beside a doorway.
Kitchen

Were You Meant
to Live In?
Flat-front light wood cabinetry wraps around the perimeter under large windows that offer views of surrounding greenery. A central island with a white countertop provides additional workspace and seating with three white barstools lined along one side. Two large black pendant lights hang above the island, and open shelves hold minimalist vases near the stovetop.
Dining Room
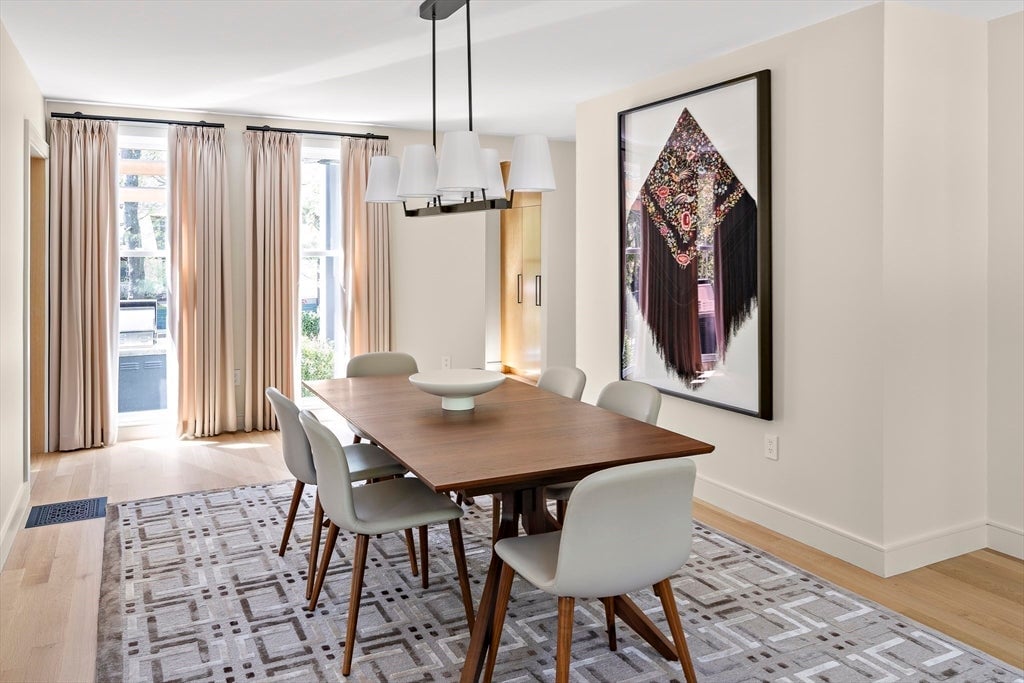
At the heart of the dining room, a wooden rectangular table is surrounded by six light gray chairs positioned over a patterned area rug. Floor-to-ceiling windows with beige drapery cover one wall, allowing access to an outdoor patio area. A large framed textile artwork hangs on the adjacent wall, adding color and texture to the otherwise neutral space.
Bedroom
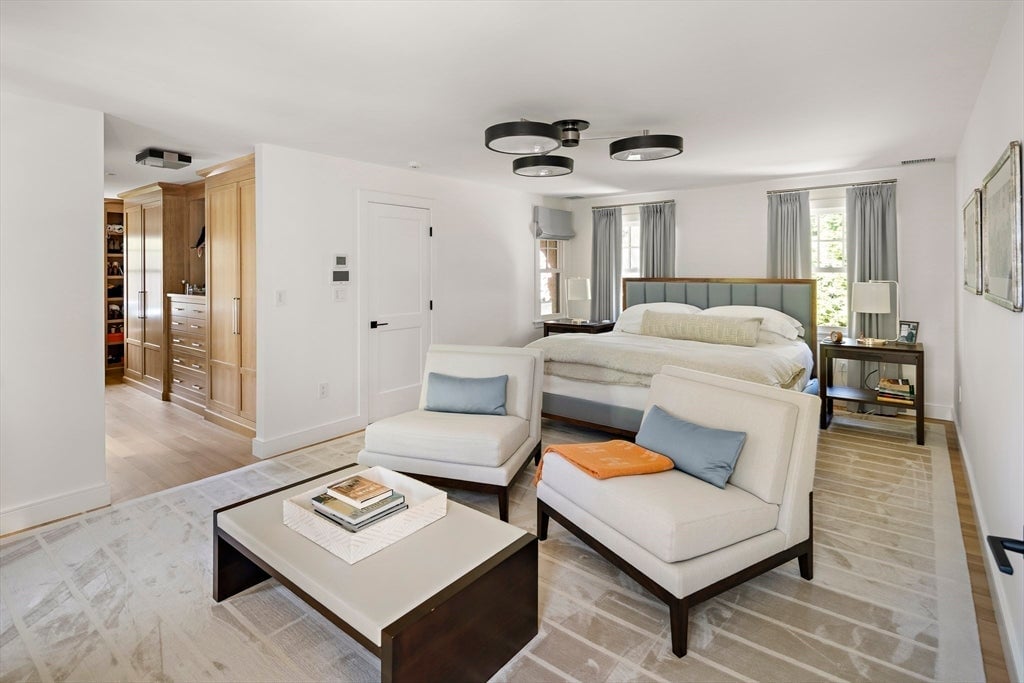
A king-sized bed with a wooden frame is centered against a wall with two windows dressed in gray curtains. Two white armchairs with a matching coffee table create a small seating area at the foot of the bed. To one side, a walk-in closet area with built-in wood cabinetry extends toward the back of the space.
Patio

Home Stratosphere Guide
Your Personality Already Knows
How Your Home Should Feel
113 pages of room-by-room design guidance built around your actual brain, your actual habits, and the way you actually live.
You might be an ISFJ or INFP designer…
You design through feeling — your spaces are personal, comforting, and full of meaning. The guide covers your exact color palettes, room layouts, and the one mistake your type always makes.
The full guide maps all 16 types to specific rooms, palettes & furniture picks ↓
You might be an ISTJ or INTJ designer…
You crave order, function, and visual calm. The guide shows you how to create spaces that feel both serene and intentional — without ending up sterile.
The full guide maps all 16 types to specific rooms, palettes & furniture picks ↓
You might be an ENFP or ESTP designer…
You design by instinct and energy. Your home should feel alive. The guide shows you how to channel that into rooms that feel curated, not chaotic.
The full guide maps all 16 types to specific rooms, palettes & furniture picks ↓
You might be an ENTJ or ESTJ designer…
You value quality, structure, and things done right. The guide gives you the framework to build rooms that feel polished without overthinking every detail.
The full guide maps all 16 types to specific rooms, palettes & furniture picks ↓
A stone-paved terrace features a dining table with six chairs beneath a modern wooden pergola. A built-in stainless steel grill sits against the stucco exterior of the house, accompanied by a pair of black armchairs with side tables. The second story showcases arched windows and a small balcony with balustrades, echoing the design seen in the interior living space.
Listing agent: Ben Resnicow of Commonwealth Standard Realty Advisors, info provided by Coldwell Banker Realty
2. Alexander Forbes 1915 Estate
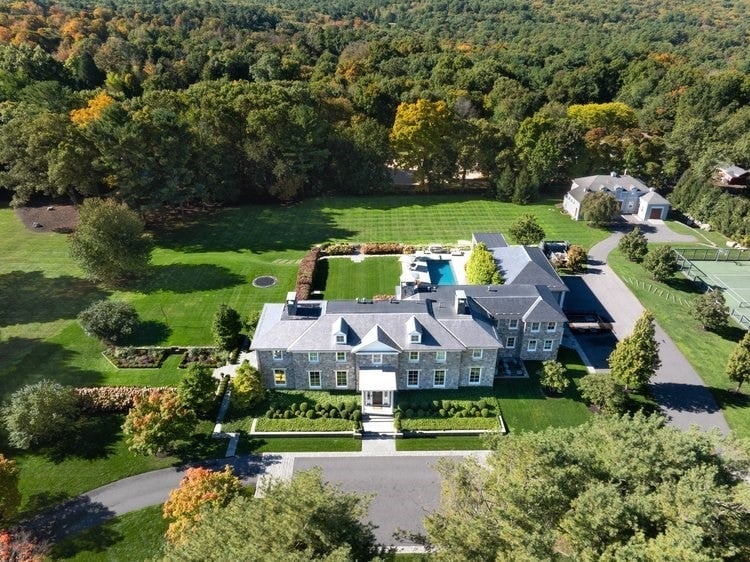
In the heart of Scott’s Woods, the 1915 Alexander Forbes Mansion offers nearly 6 acres of refined living where historic grandeur meets modern sophistication. Spanning 11,315 square feet, it features 5 bedrooms, 8 bathrooms, expansive living areas, a finished lower level with playroom and media lounge, plus a carriage house with 4-stall barn and guest quarters. Listed at $17,500,000, the property includes curated gardens, a resort-style pool, tennis court, and attached 3-car garage.
Where is Milton, MA?
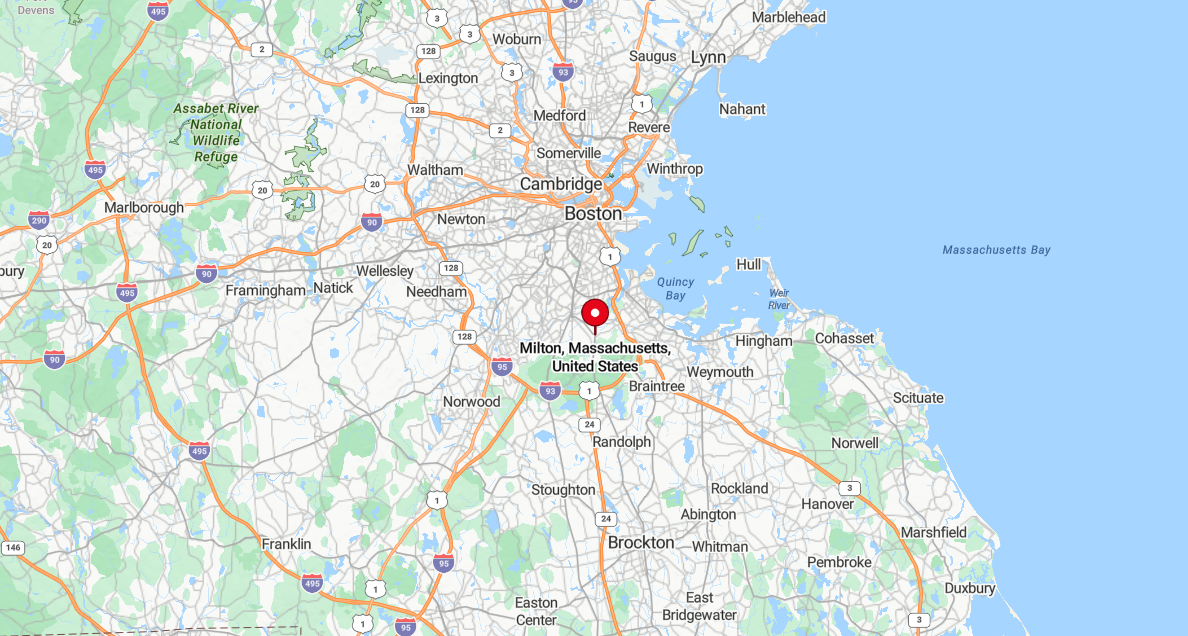
Milton, Massachusetts, is a suburb located south of Boston. It is home to the Blue Hills Reservation, offering hiking and scenic views. Milton Academy, a prestigious private school, is located in the town. The Neponset River forms part of its northern border, providing recreational activities.
Living Room
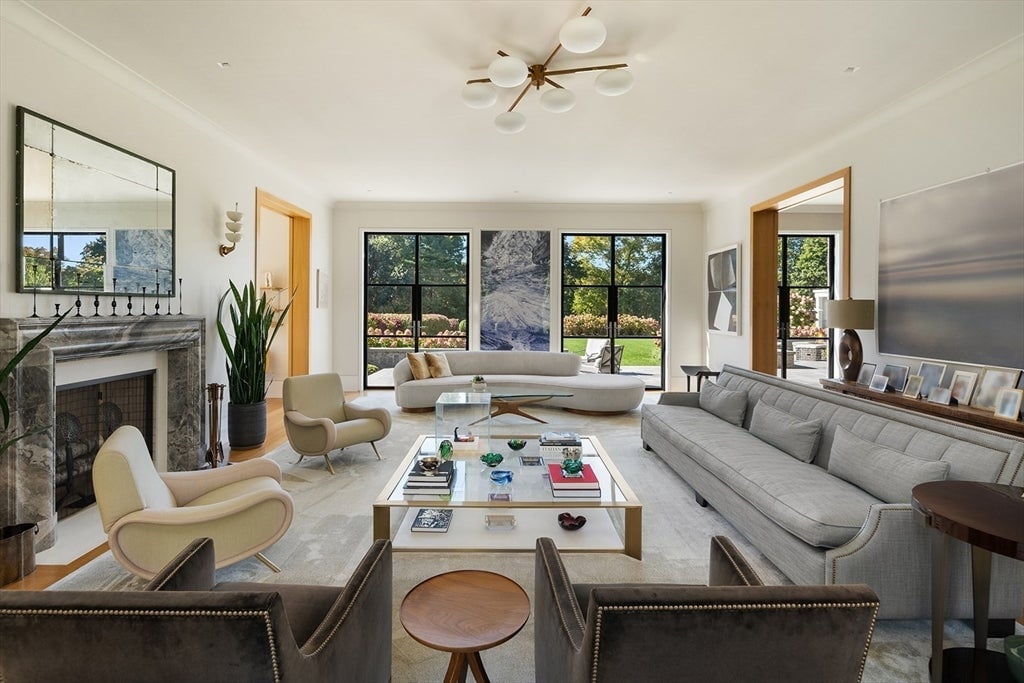
Centered in the formal living room, a large gray sofa faces a modern coffee table surrounded by various accent chairs. A stone fireplace with a marble-like surround sits against one wall, with a tall mirror above and greenery nearby. Large black-trimmed windows provide views of the landscaped exterior, and multiple doorways connect to adjoining spaces.
Sunroom
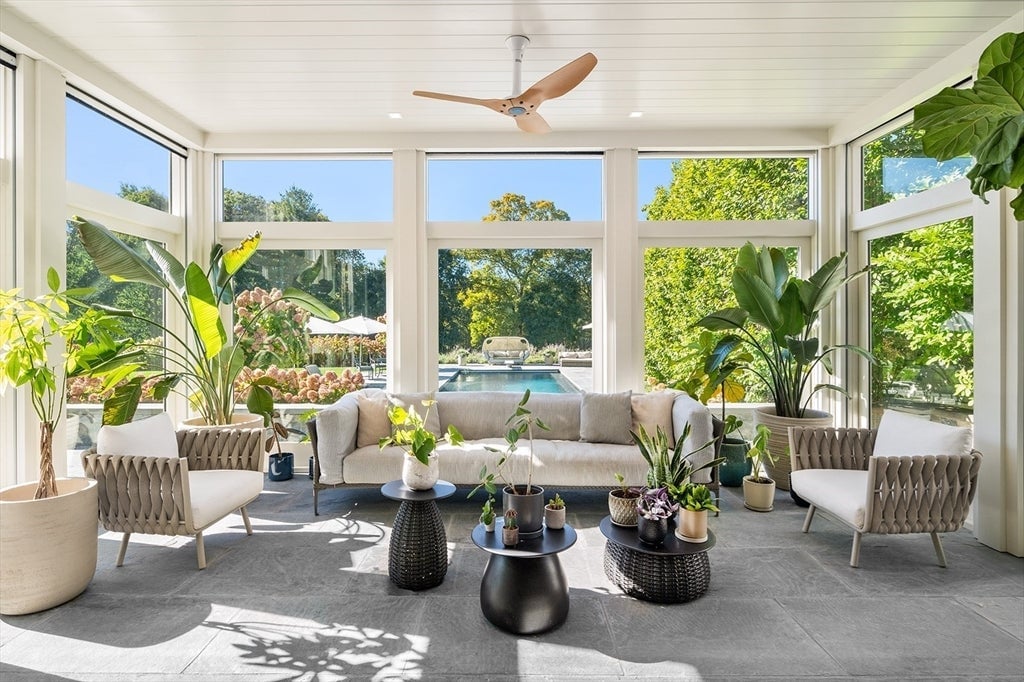
Floor-to-ceiling windows wrap around the sunroom, offering views of the surrounding garden and pool. A light sofa is positioned in the center, flanked by two woven armchairs and several small round tables. Potted plants of varying sizes fill the corners, while a ceiling fan hangs above the space.
Dining Room

A rectangular dining table seats ten gray upholstered chairs, positioned over a textured light rug. A crystal chandelier hangs directly above the table, while large windows allow natural light to enter from the garden. A dark sideboard with decorative items and a large wall art piece complete the room.
Kitchen
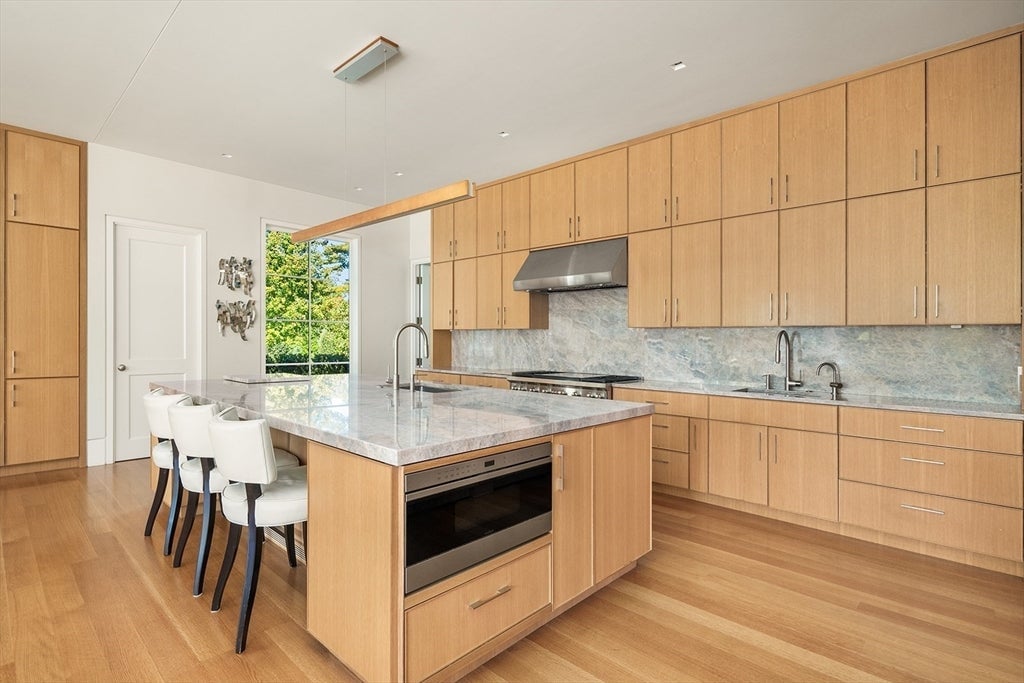
Wood cabinetry spans the walls of the kitchen, with matching lower and upper cabinets providing ample storage. A central island with a marble countertop includes a built-in oven, a sink, and seating for four with white barstools. Stainless steel appliances and a marble backsplash run along the countertop under recessed lighting.
Pool Area

Stone paving surrounds the rectangular swimming pool, bordered by trimmed grass, flowering shrubs, and small trees. Two umbrella-covered seating areas offer shaded spots for relaxation beside the pool. The rear elevation of the stone house features large windows and doors, with the sunroom clearly visible from the backyard.
Listing agent: Maggie Gold Seelig of Mgs Group Real Estate Ltd, info provided by Coldwell Banker Realty
3. Waterfront Colonial Estate
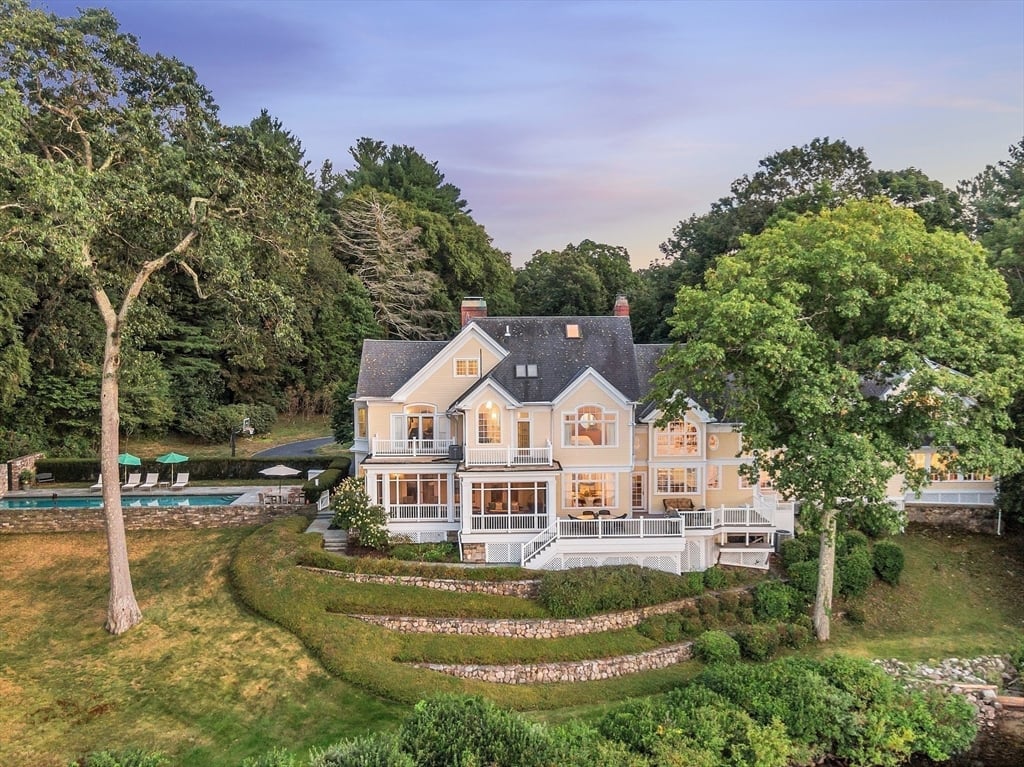
Set on 4.2 private acres along Flint/Sandy Pond, this Colonial-style estate offers 8,423 square feet with 7 bedrooms and 8 bathrooms. Built in 1927, the home features multiple fireplaces, a chef’s kitchen, media room, private guest suite, and 3-car garage with bonus space. Priced at $7,995,000, the property includes manicured gardens, expansive patios, a pool, over 300 feet of waterfront, and panoramic views of sunrises and sunsets.
Where is Lincoln, MA?

Lincoln, Massachusetts, is located about 20 miles northwest of Boston. The town is known for the Minute Man National Historical Park, tied to Revolutionary War history. It is home to the DeCordova Sculpture Park and Museum. Large conservation areas offer hiking, birdwatching, and outdoor recreation.
Living Room
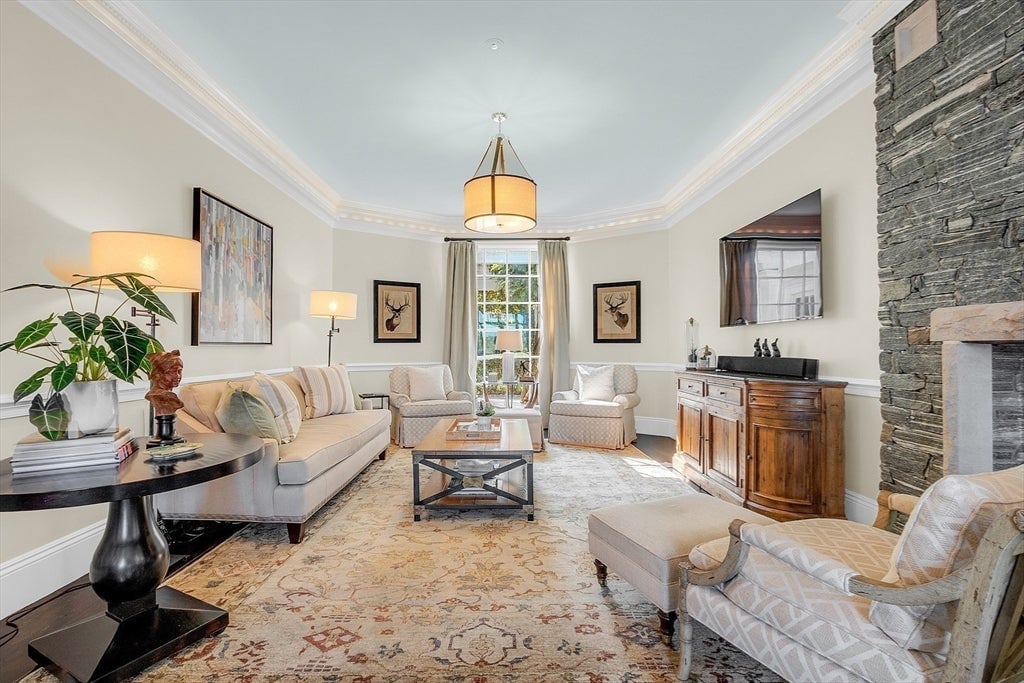
In the living room, a stone fireplace anchors one side, with a wood console and mounted TV on the adjacent wall. Two armchairs and a beige sofa form a seating area around a central coffee table, all placed on a patterned rug. Decorative wall art, table lamps, and crown molding enhance the warm, traditional style.
Bedroom
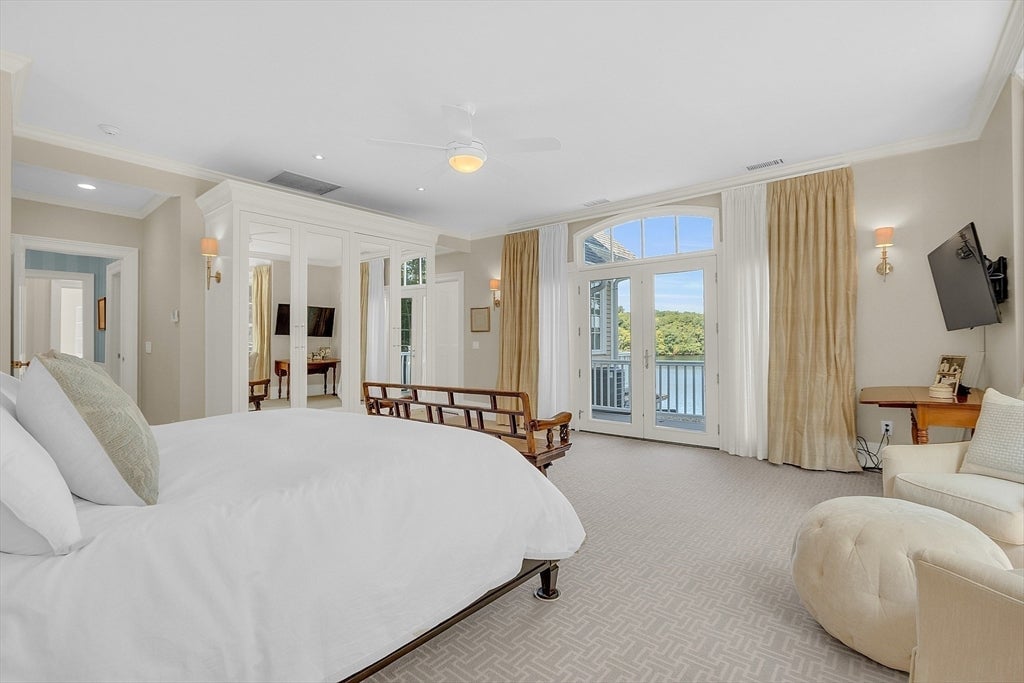
Within the bedroom, a large white bed faces a seating area with a round ottoman and side chair near the windows. Glass doors with transom windows above open to a balcony overlooking the lake. Mirrored closet doors and recessed lighting complete the serene design.
Bathroom
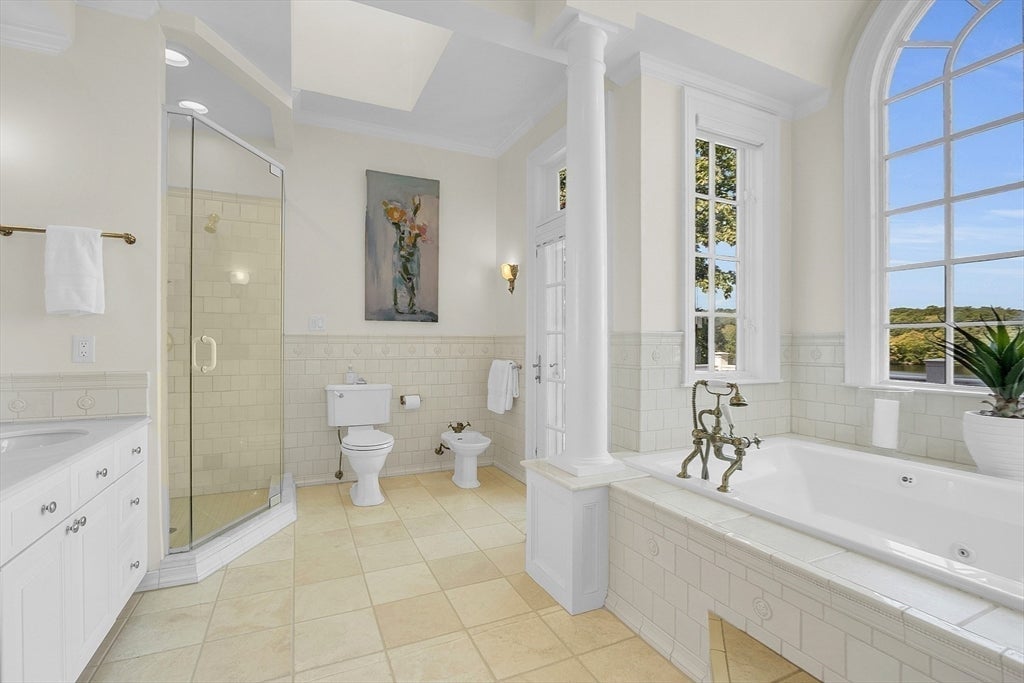
Would you like to save this?
Double sinks with white cabinetry sit along one wall of the bathroom, opposite a large soaking tub placed under tall arched windows. A separate glass-enclosed shower and toilet area occupy the corner, with neutral tile flooring throughout. Decorative columns and detailed trim give the space an elegant, classic appearance.
Deck

The deck extends along the waterfront side of the house, bordered by white railings and surrounded by trees and lake views. Outdoor furniture includes a dining table, wicker lounge chairs, and a barbecue grill for entertaining. Multiple glass doors connect the deck to the interior living spaces.
Pool Area

A rectangular swimming pool sits parallel to the lake, surrounded by stone decking and lounge chairs with green umbrellas. The yellow house with white trim serves as the backdrop, featuring multiple decks and large windows facing the water. Low stone walls and manicured landscaping border the pool area.
Listing agent: Brigitte Senkler of Coldwell Banker Realty
4. Dove-Hayes 1890 Estate
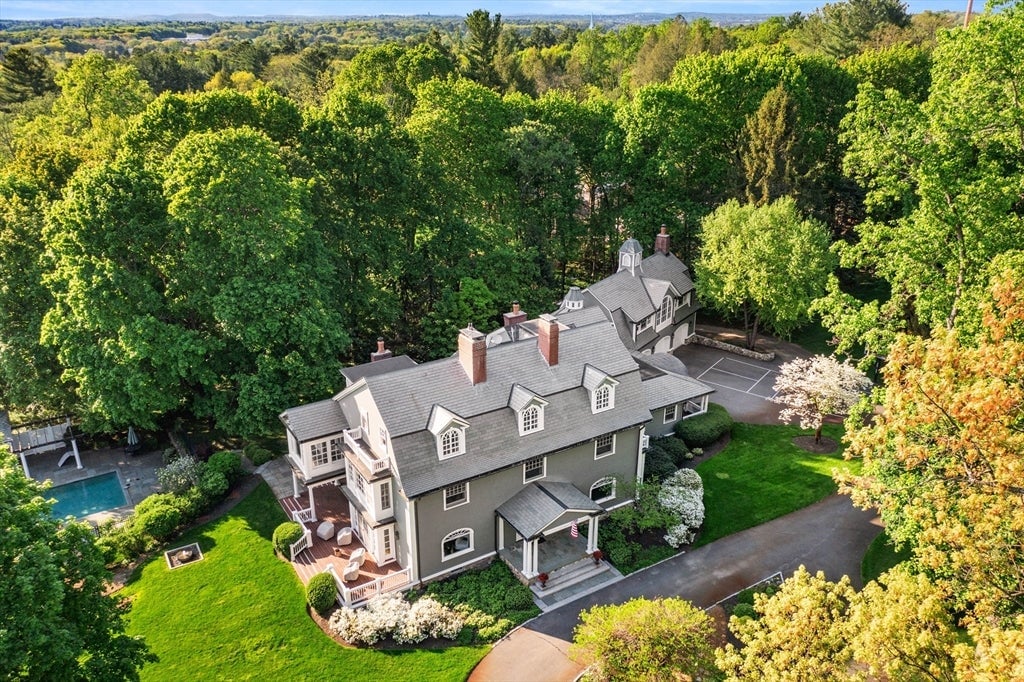
Tucked within 14.7 wooded acres near downtown Andover, the Dove-Hayes estate spans 10,500 square feet with 6 bedrooms and 10 bathrooms. Originally built in 1890, the residence blends preserved architectural details with modern upgrades, including custom features and high-end appliances. Listed at $9,700,000, the property includes a guest cottage, lap pool, pool house, fire pit, fountain, and expansive IPE decks.
Where is Andover?
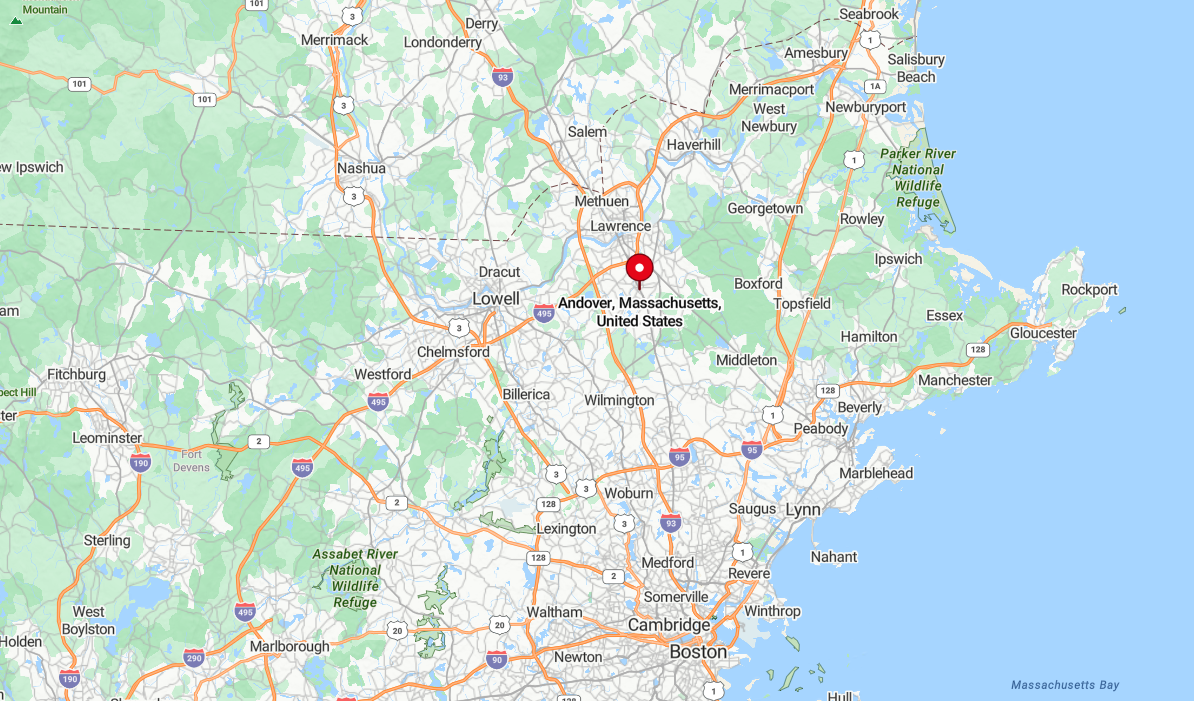
Andover, Massachusetts, is located about 20 miles north of Boston. It is home to Phillips Academy, one of the oldest and most prestigious boarding schools in the United States. The town features several parks and trails, including Ward Reservation. Andover also hosts corporate offices and research facilities, contributing to its local economy.
Living Room
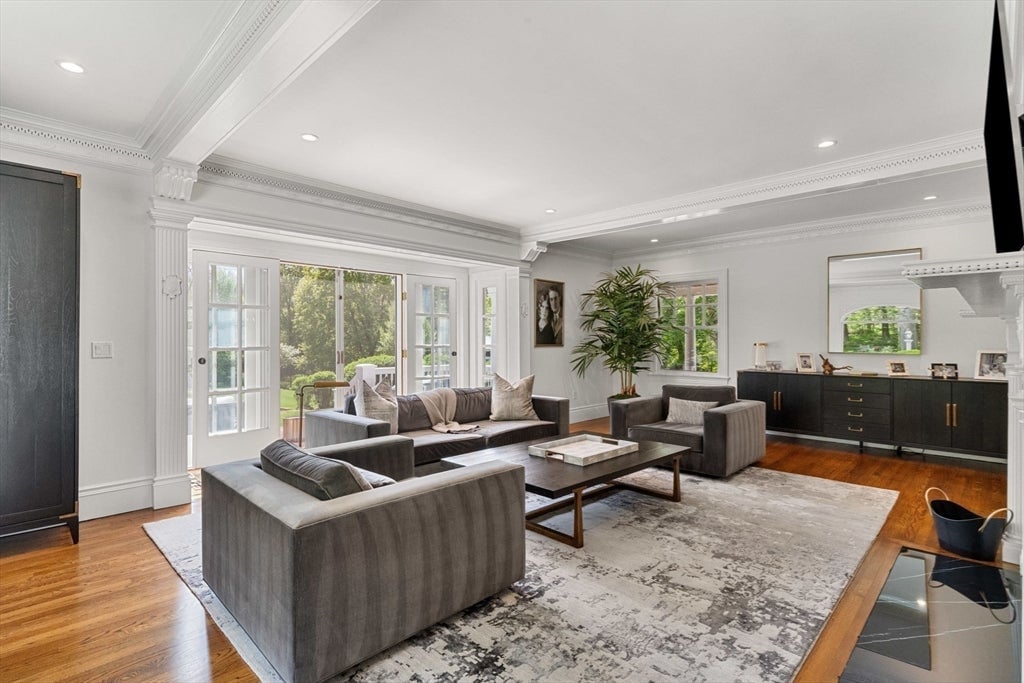
Dark gray armchairs and a matching sofa surround a central coffee table atop a light-patterned area rug. Large windows and glass doors bring in natural light, while detailed crown molding frames the ceiling. A long black sideboard with decor pieces lines one wall beneath a large mirror.
Kitchen
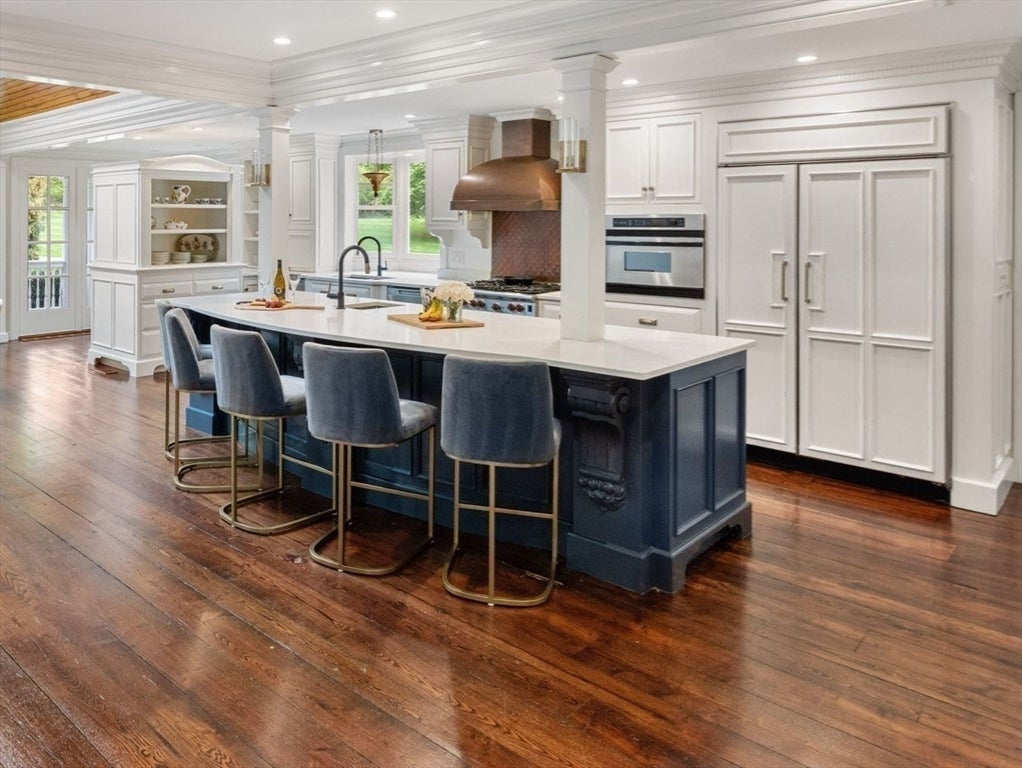
An island with a deep blue base and white countertop sits at the center, surrounded by four blue velvet barstools. White cabinetry extends around the perimeter, housing built-in appliances and a paneled refrigerator. A copper range hood adds contrast above the stove, while wide plank hardwood flooring anchors the space.
Dining Room
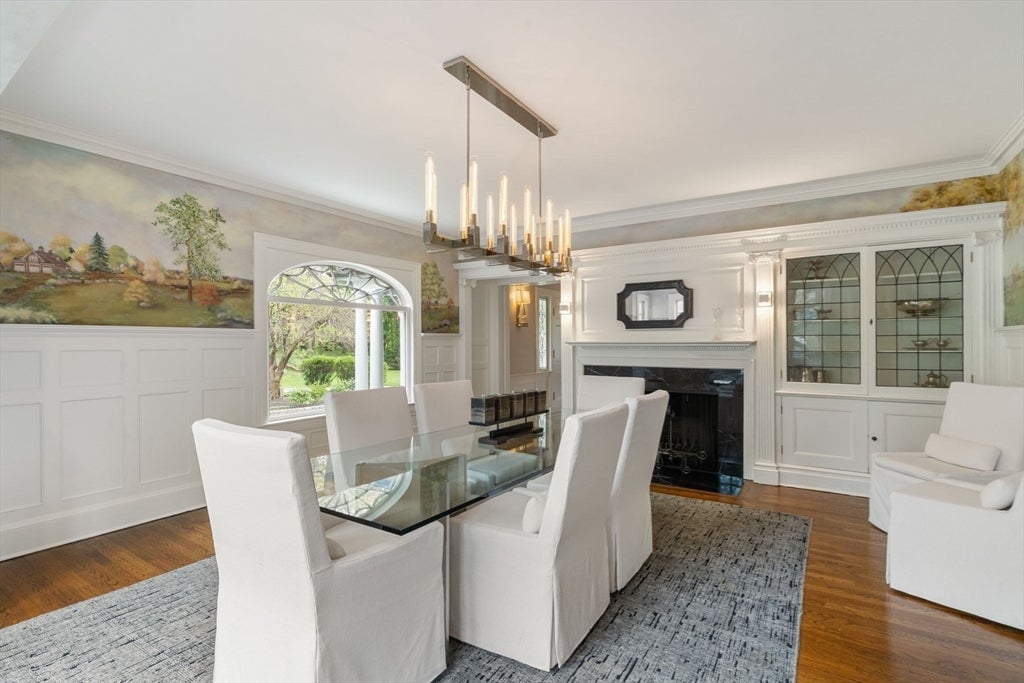
A glass-top dining table with white slipcovered chairs sits under a modern rectangular chandelier. Wall murals depicting a pastoral landscape wrap around the upper walls, complementing the traditional white wainscoting and built-in cabinetry. A black fireplace with a mirrored overmantel adds symmetry and depth to the room.
Office
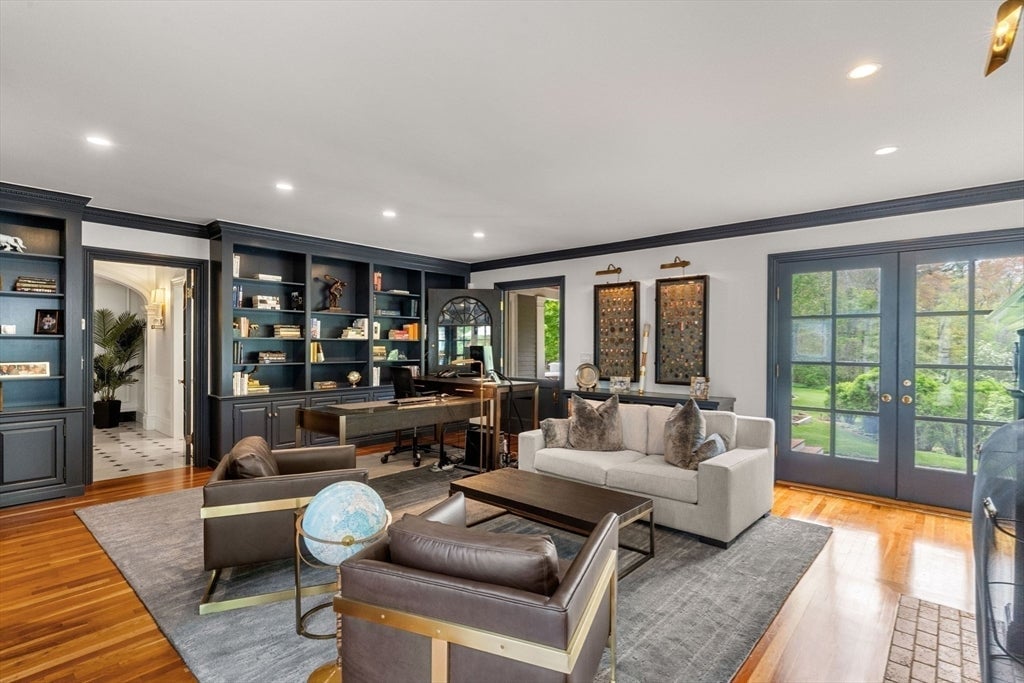
Floor-to-ceiling built-in bookshelves line one wall of the office, paired with a large desk positioned in the center of the room. A small sitting area with a loveseat and two leather chairs fills the opposite side, while French doors open to the landscaped garden. Navy blue trim and cabinetry provide contrast to the bright space.
Bedroom
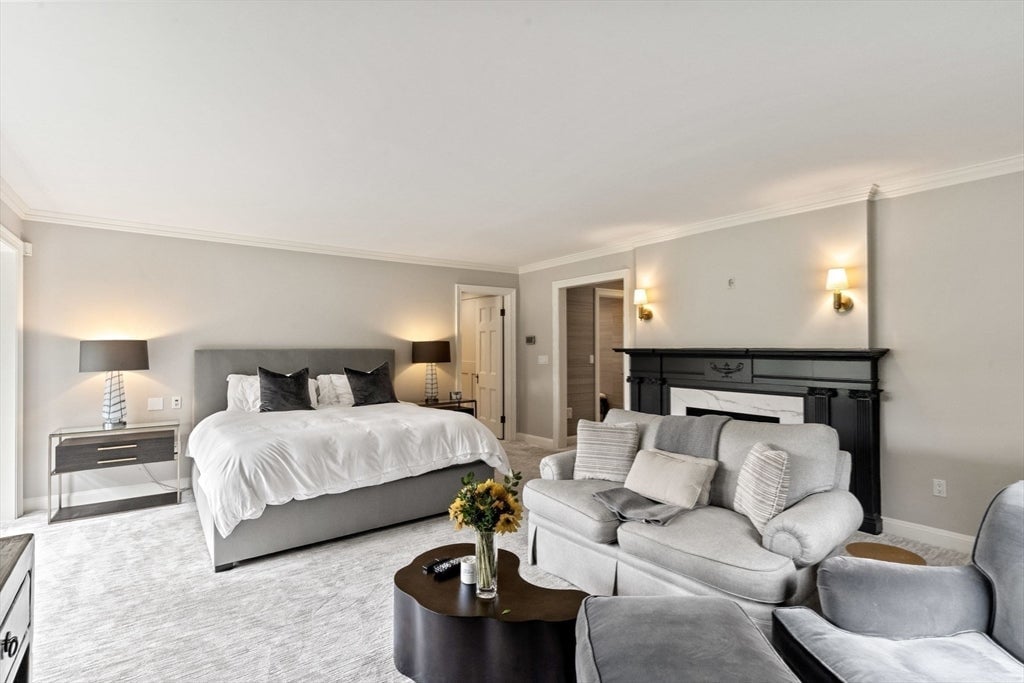
A king-sized bed with a gray upholstered headboard sits between two modern nightstands and lamps. A sitting area with a light gray armchair and matching ottoman faces a small fireplace with black trim. Neutral walls and carpeting create a calm, spacious feel throughout the bedroom.
Listing agent: Henry Gourdeau of Gibson Sotheby’S International Realty, info provided by Coldwell Banker Realty
5. Restored Federal Estate
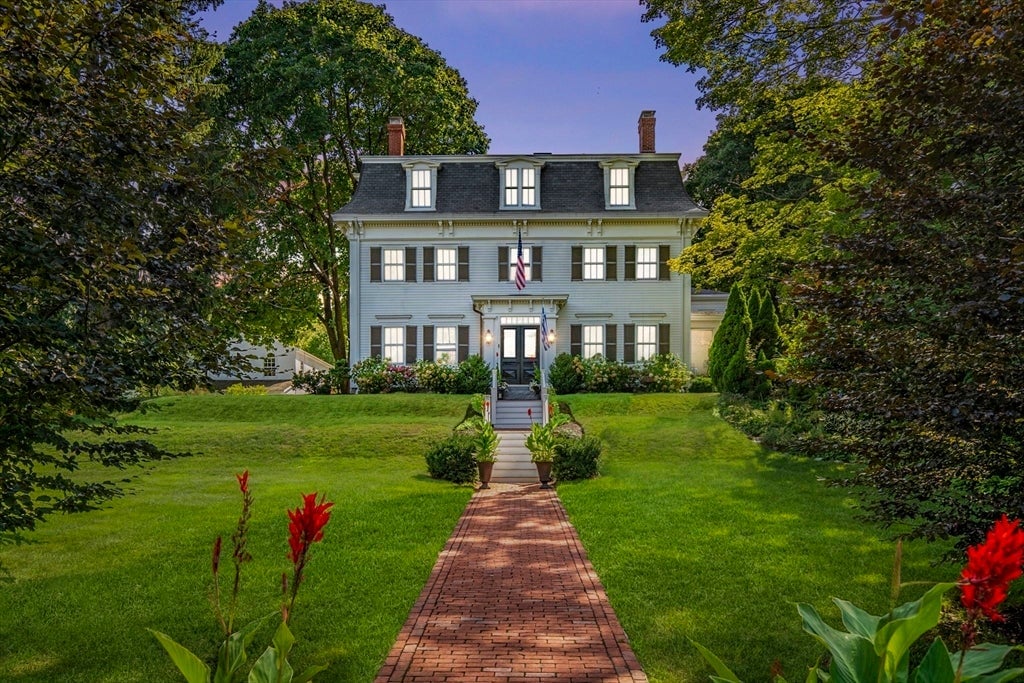
Located on over 2.5 acres in Newburyport’s prestigious “The Ridge” neighborhood, this 7,159 square foot Federal estate offers 7 bedrooms and 10 bathrooms. Built in 1798, the home blends historic architecture with modern amenities, featuring a heated saltwater pool, pool house with indoor/outdoor kitchens, bluestone patio with fire pit, and screened dining porch.
Priced at $5,675,000, the property also includes lush gardens, multiple outdoor living areas, and a spacious primary suite spanning over 800 square feet.
Where is Newburyport, MA?
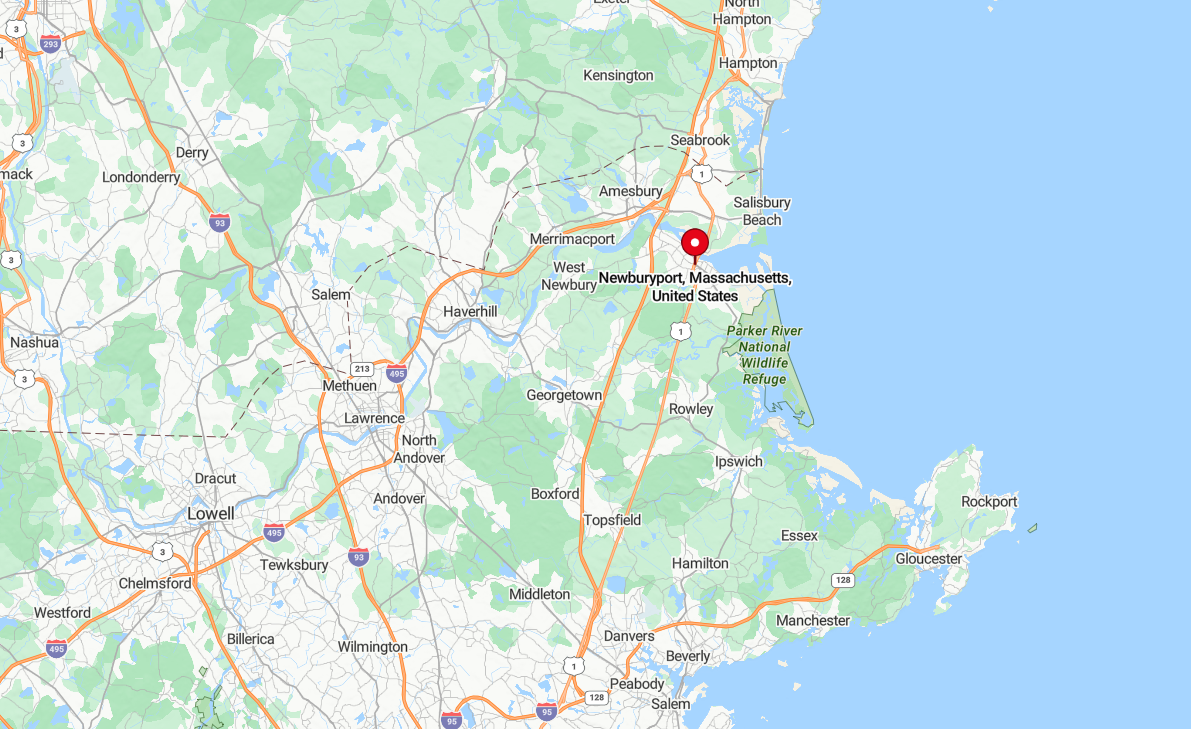
Newburyport, Massachusetts, is a coastal city located near the mouth of the Merrimack River, about 35 miles north of Boston. It has a historic seaport with a working harbor and vibrant waterfront. The city features Plum Island, a barrier island known for beaches and birdwatching. Newburyport’s downtown offers preserved 19th-century architecture and local shops.
Kitchen
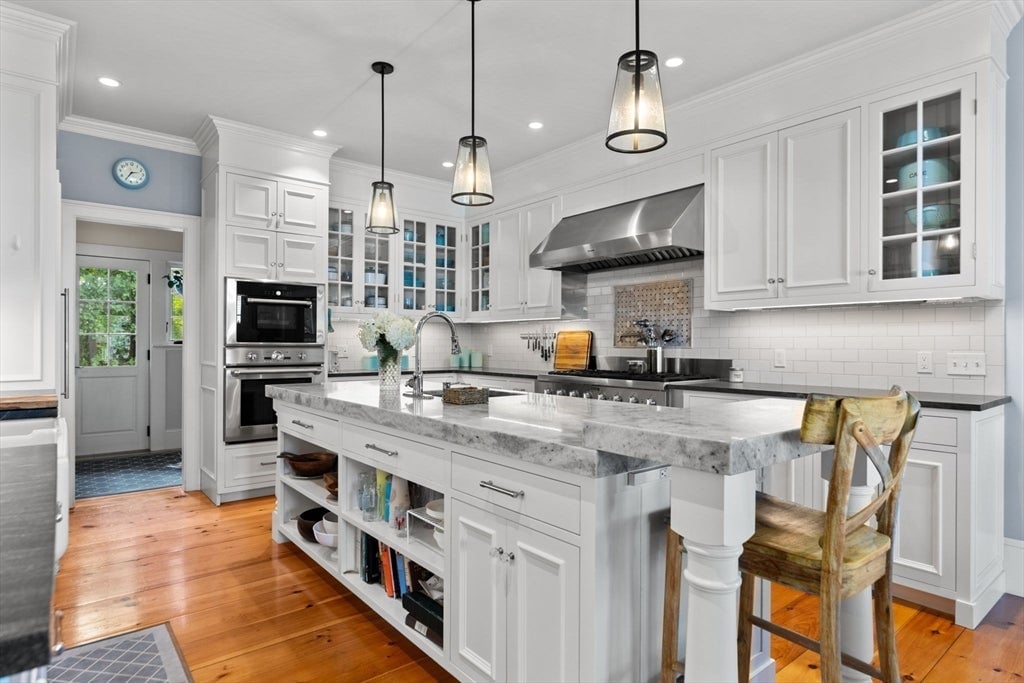
Cabinetry painted white with glass-front uppers lines the kitchen, featuring a large marble island with a built-in sink and open shelving below. Three pendant lights hang above the island, and a stainless steel range hood sits between two tall cabinets. Natural wood floors and a farmhouse sink add to the room’s character.
Dining Room
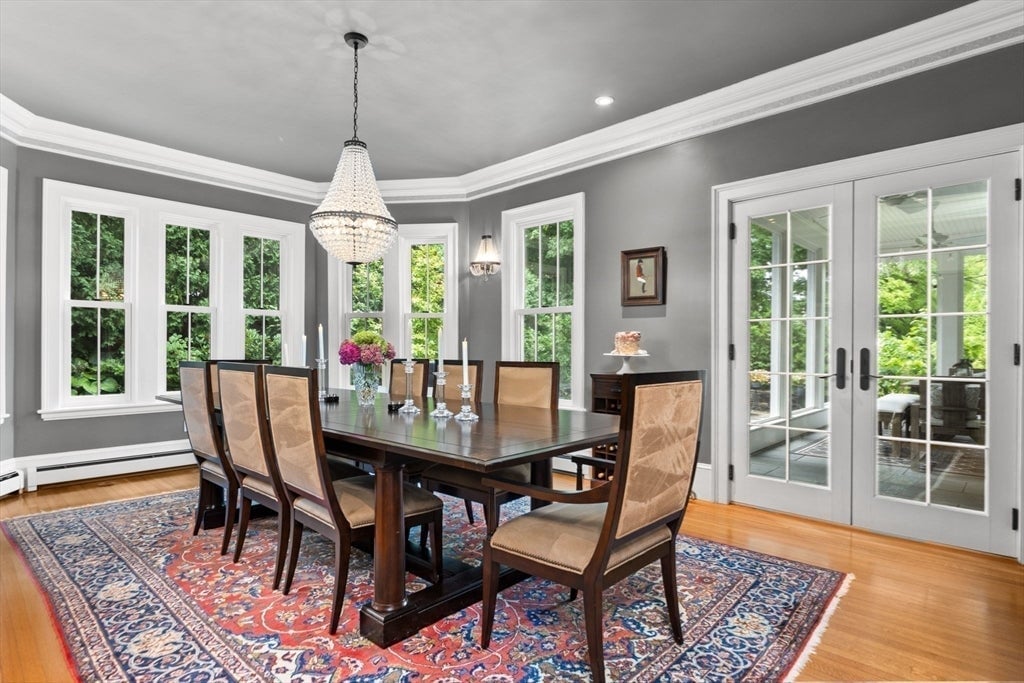
A dark wood dining table with seating for eight sits centered on a large patterned area rug. Multiple tall windows and French doors line the walls, allowing natural light to fill the room. A crystal chandelier hangs overhead, and the gray walls with crown molding provide contrast.
Bedroom
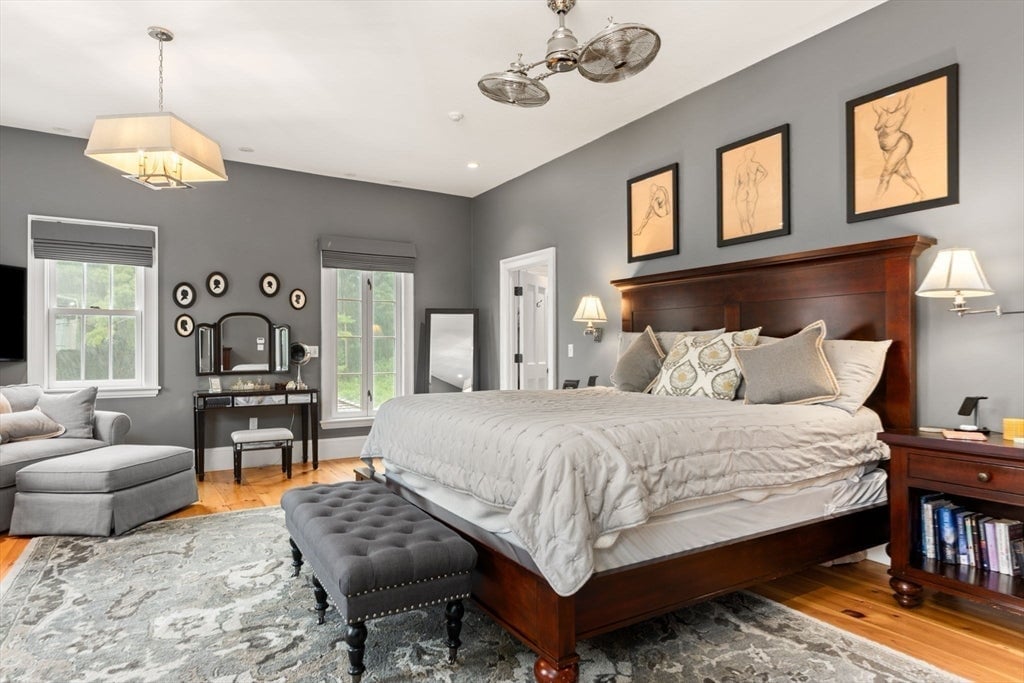
A large wooden bed frame anchors the bedroom, paired with a matching nightstand and upholstered bench at the foot of the bed. Artwork hangs above the headboard, and a seating nook with a chaise lounge and vanity fills one corner. Warm wood flooring and gray walls complete the cozy atmosphere.
Bathroom
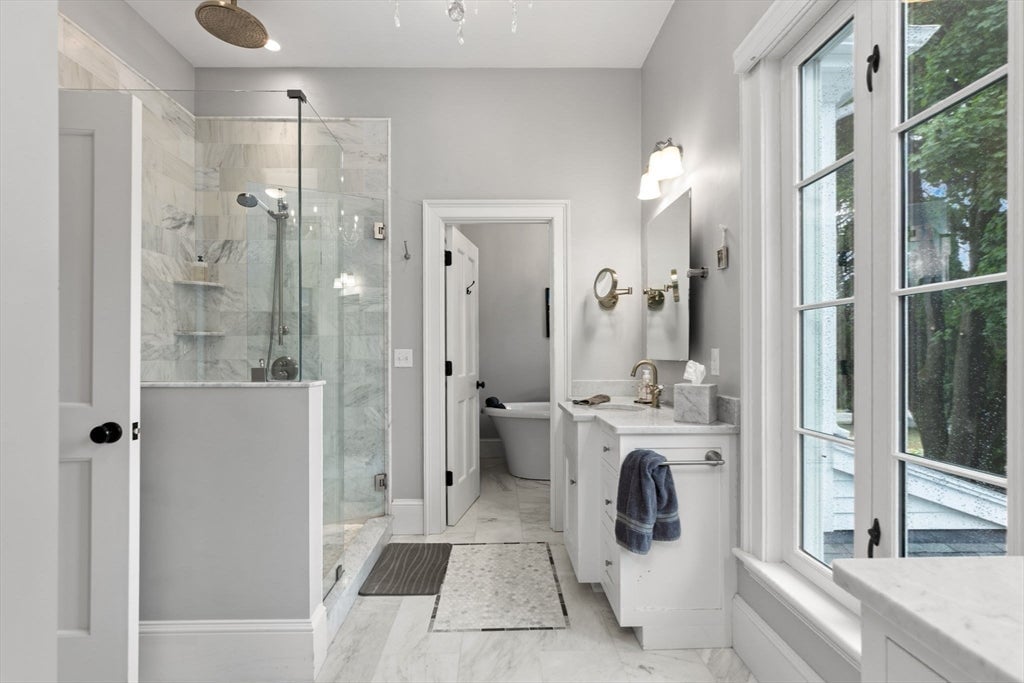
White cabinetry with marble countertops lines one side of the bathroom, while a large glass-enclosed shower stands across from tall windows. A freestanding tub sits further back near a doorway leading to an adjoining space. Light gray walls and marble flooring keep the design bright and polished.
Pool Area
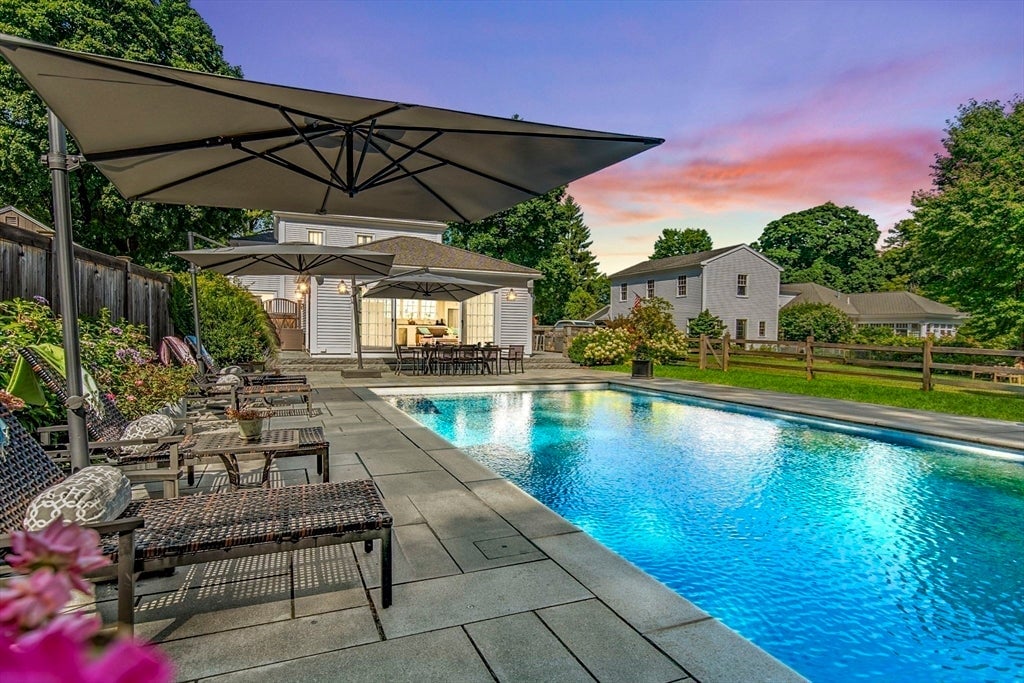
An in-ground pool sits surrounded by stone pavers, with a row of wicker lounge chairs shaded by large umbrellas. Behind the pool, an outdoor dining table is placed under a second set of umbrellas near the house. Wooden fencing and neighboring homes frame the landscaped yard.
Listing agent: Homes & Lifestyles Team of Realty One Group Nest, info provided by Coldwell Banker Realty


