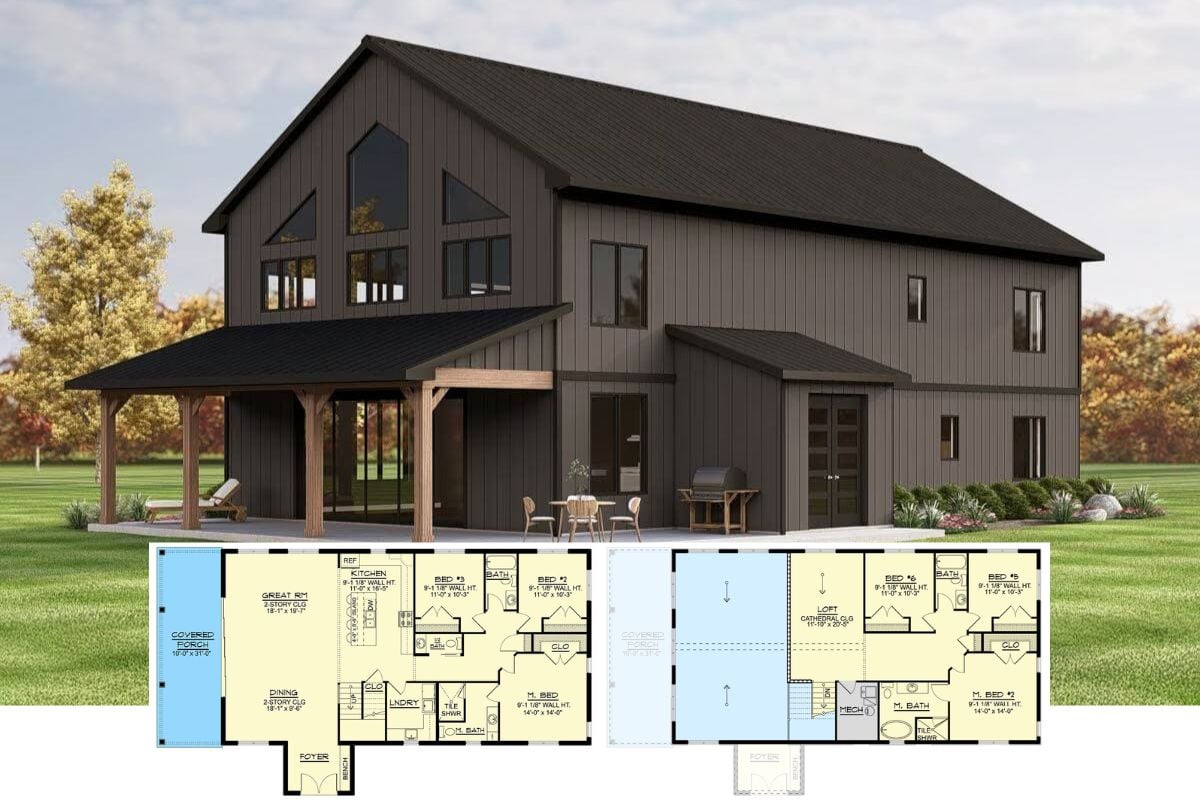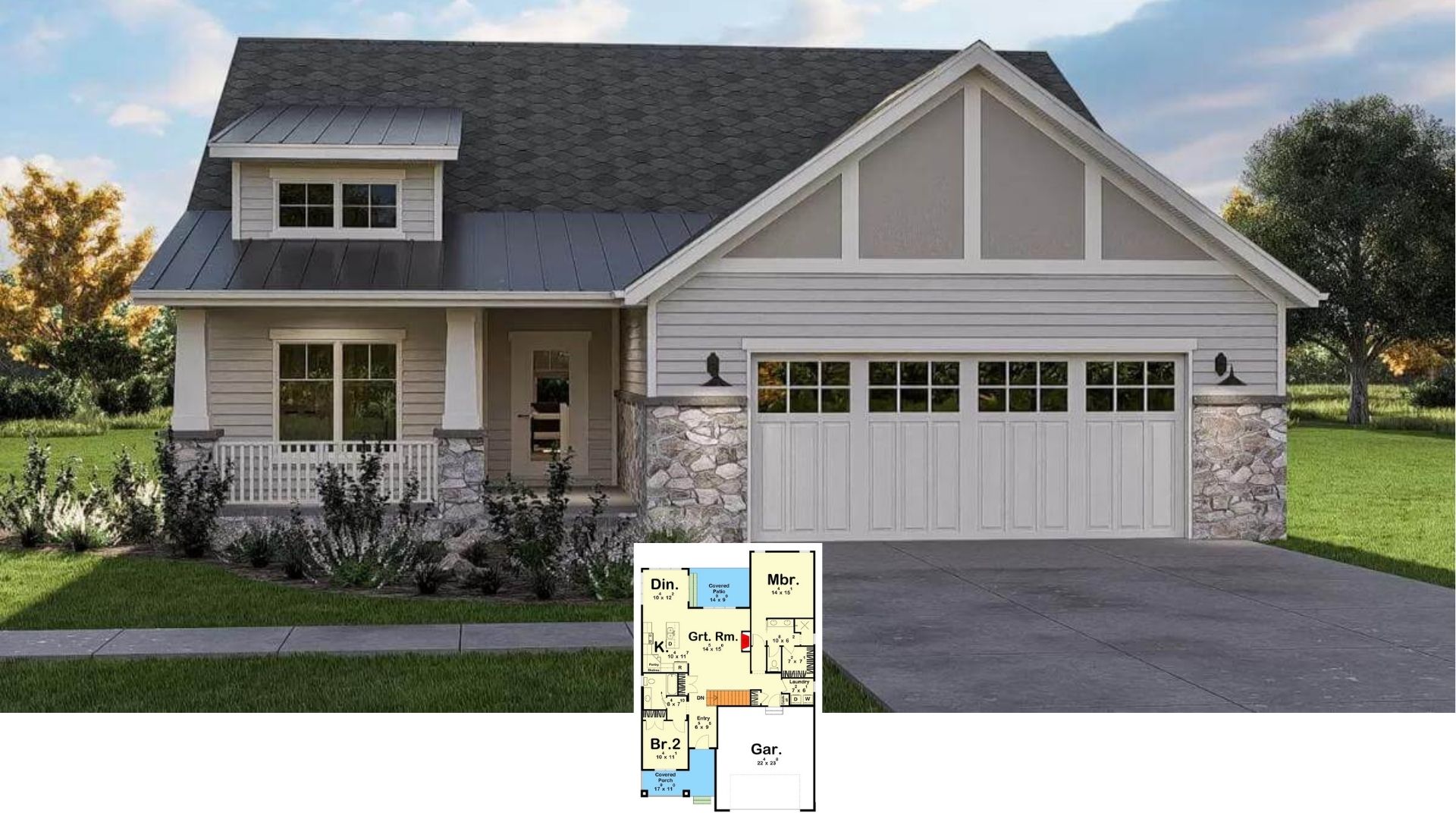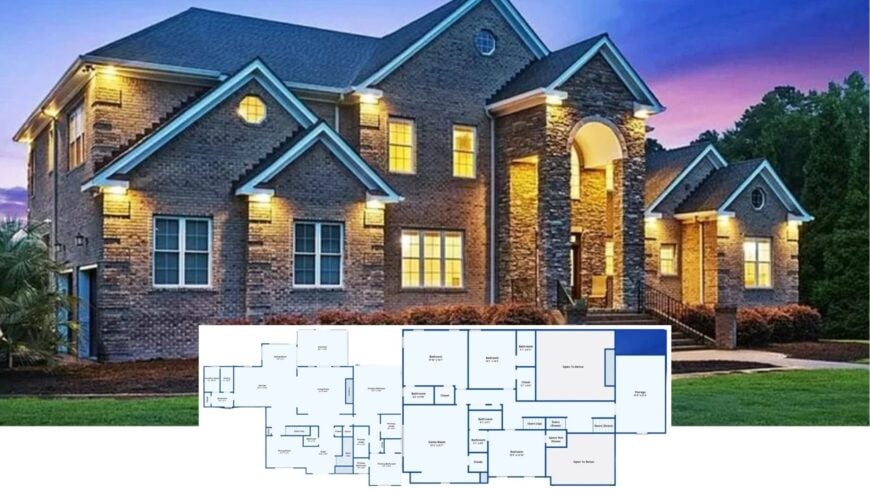
This stately brick residence spans roughly 6,100 square feet and features five bedrooms and five bathrooms arranged over three finished levels. A soaring arched entry framed by stone columns opens to a double-height foyer, hinting at the dignified spaces beyond.
The main floor pairs a generous living room with an adjoining sunroom, while the kitchen sits smartly between the dining area and a mudroom for everyday convenience. Out back, a shimmering pool and broad patio extend the living area into the sunshine, perfect for lively weekends or quiet sunset swims.
Brick Beauty: A Grand Entrance with Stately Stone Columns

The home is a contemporary interpretation of Georgian architecture, defined by strict symmetry, brick cladding, and classical stone accents that lend an air of timeless formality.
That disciplined exterior sets the stage for interiors that balance grandeur and ease, guiding us from the foyer’s polished woodwork to the upper-level game room and the expansive recreation suite below.
Spot the Spacious Living Room Flowing into the Sunroom

This floor plan highlights a thoughtful layout featuring a living room connecting to a sunroom, perfect for light and relaxation. The kitchen, centrally located, opens into both the dining area and a mudroom, ensuring effortless functionality and flow.
With a primary suite complete with dual closets and an en suite bath, it provides privacy and convenience.
Discover the Game Room Orientation in This Thoughtful Upper-Level Plan
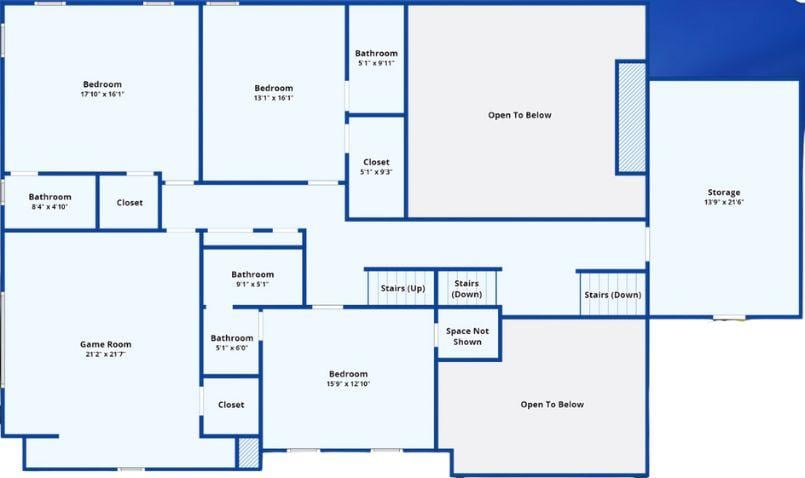
This upper-level floor plan showcases a game room strategically placed near three bedrooms, creating a convenient entertainment hub. The open-to-below spaces add an airy dimension, linking the floors with visual openness and connectivity.
Ample storage areas and multiple bathrooms enhance practicality, ensuring a comfortable and organized living experience.
Explore the Expansive Rec Room Layout
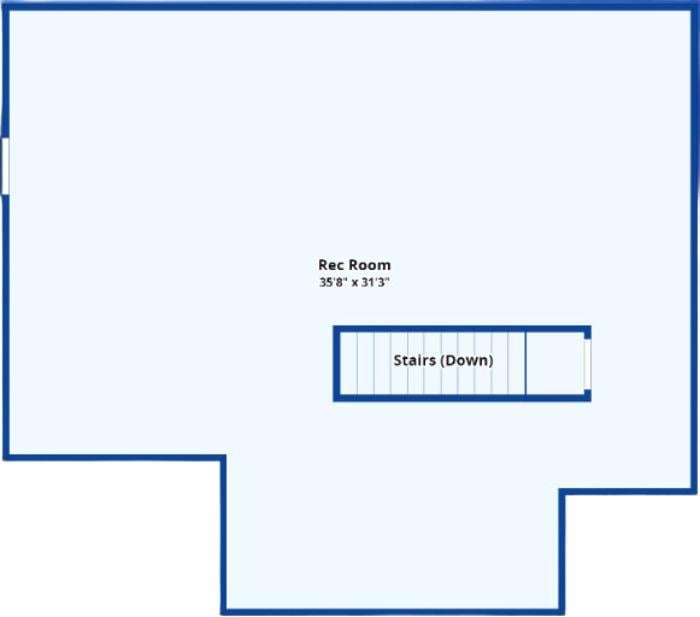
This lower-level floor plan features a recreation room, ideal for hosting gatherings or creating a personal entertainment haven. Accessed by a central staircase, the open space allows for versatile design possibilities, from a home theater to a game area.
Its generous dimensions promise a comfortable environment for both everyday living and special occasions.
Listing agent: Christine Parrish @ BHHS RW Towne Realty – Zillow
Admire the Expansive Estate Nestled in Nature

This aerial view reveals a sprawling property harmoniously integrated with the lush surrounding landscape. Multiple homes are visible, each with generous yards that complement the expansive green space.
The main residence stands out with a striking pool area, offering both recreation and scenic beauty in this serene countryside retreat.
Check Out This Backyard Oasis with Pool and Patio
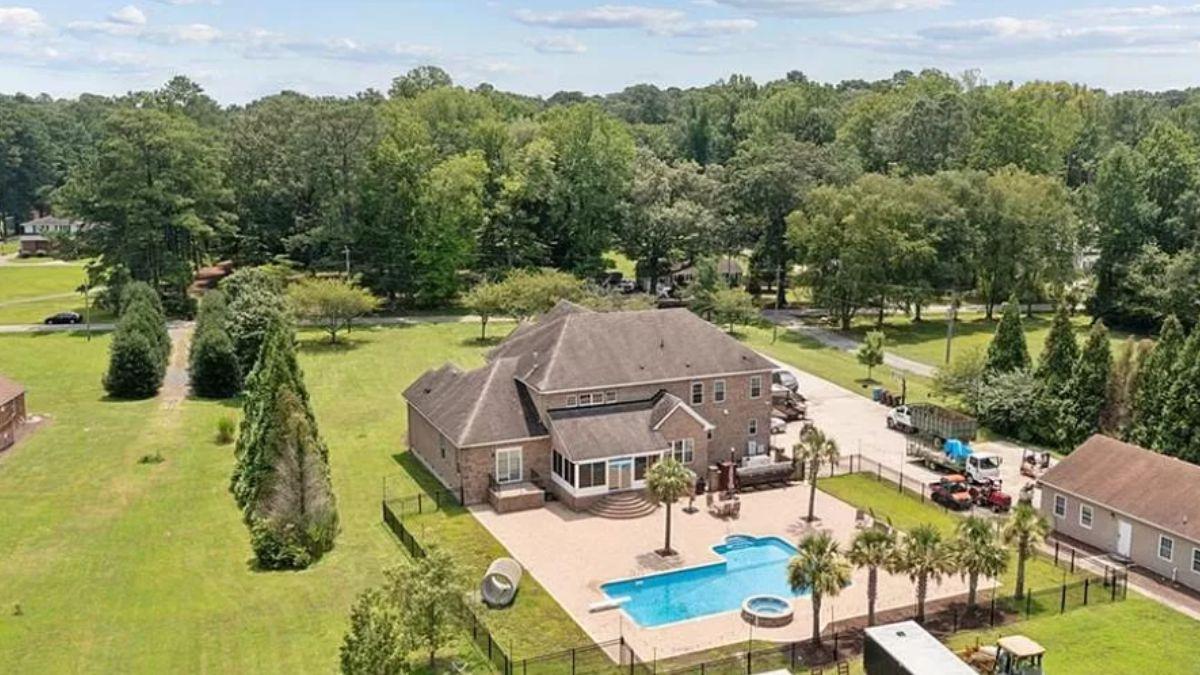
This aerial view showcases a stunning backyard centered around a pool, perfect for summer gatherings. The expansive patio provides ample seating and entertaining space, bordered by manicured lawns and palm trees that enhance the tropical feel.
Nestled within a lush landscape, this estate offers a serene retreat while maintaining its grand presence.
Check Out This Brick Home with a Poolside Patio

This aerial shot captures a stately brick home complemented by a spacious poolside patio, perfect for outdoor entertaining. The neatly fenced pool area enhances both safety and aesthetics, while palm trees add a splash of tropical flair.
Surrounding outbuildings and ample yard space make this property a versatile retreat nestled in lush greenery.
Bask in the Symmetry and Bold Facade with Twin Brick Gables
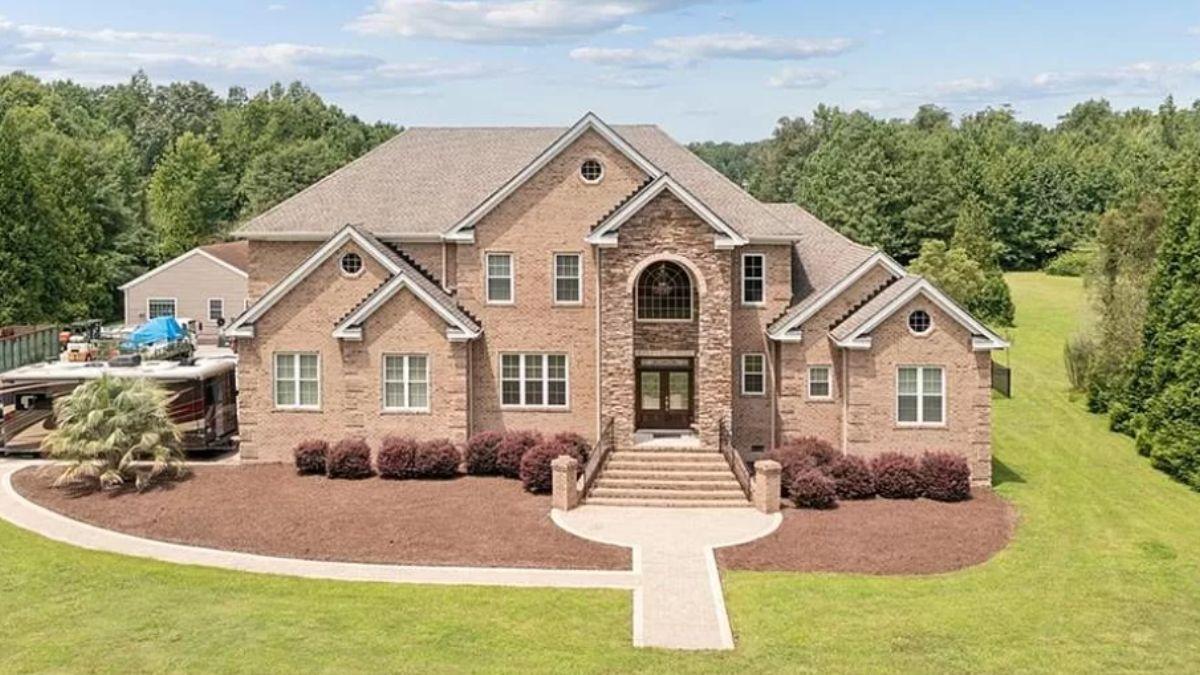
This impressive brick home stands out with symmetrical gables and a central archway, offering a grand and balanced front view. Framed by lush greenery, the neatly manicured lawn leads up to an inviting staircase.
The use of brick and stone elements brings a timeless charm, echoing classic architectural influences while nestled in a serene natural setting.
Enjoy Evening Gatherings by the Poolside Under Twinkling Lights
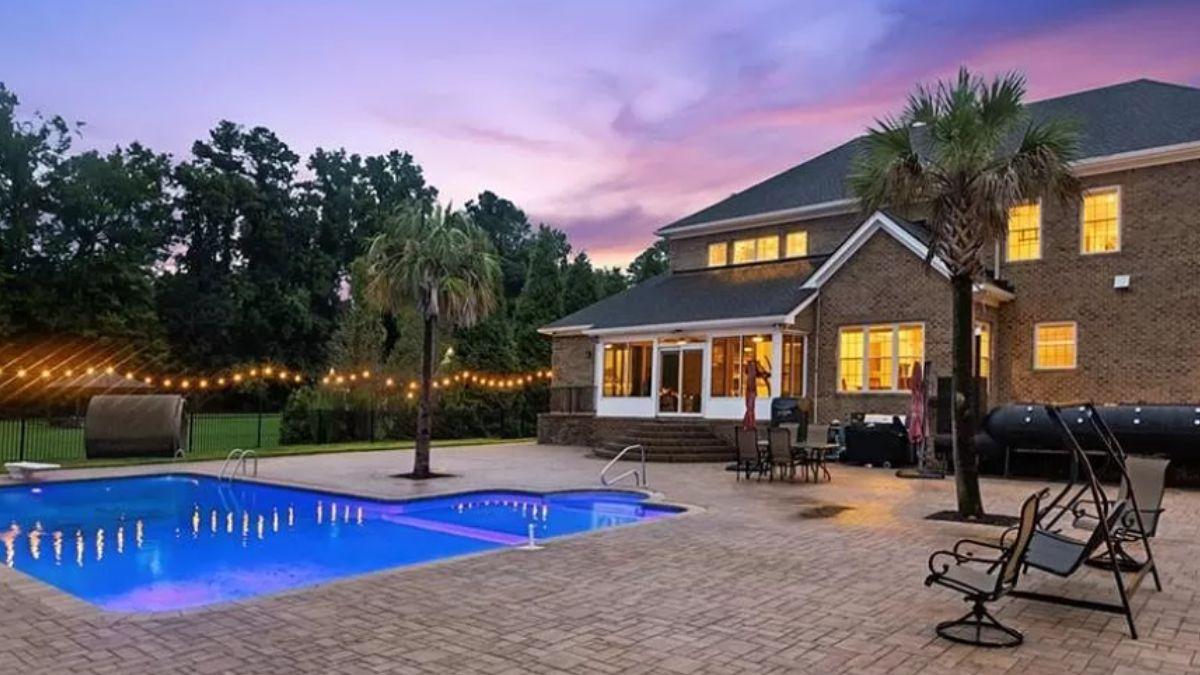
This image showcases a beautiful brick home with a spacious patio and a lit swimming pool, perfect for evening leisure. String lights add a festive atmosphere, while palm trees give a touch of tropical charm.
The warm glow from the house’s windows complements the tranquil dusk sky, creating an inviting ambiance for gatherings.
Unwind by the Poolside with Twinkling String Lights
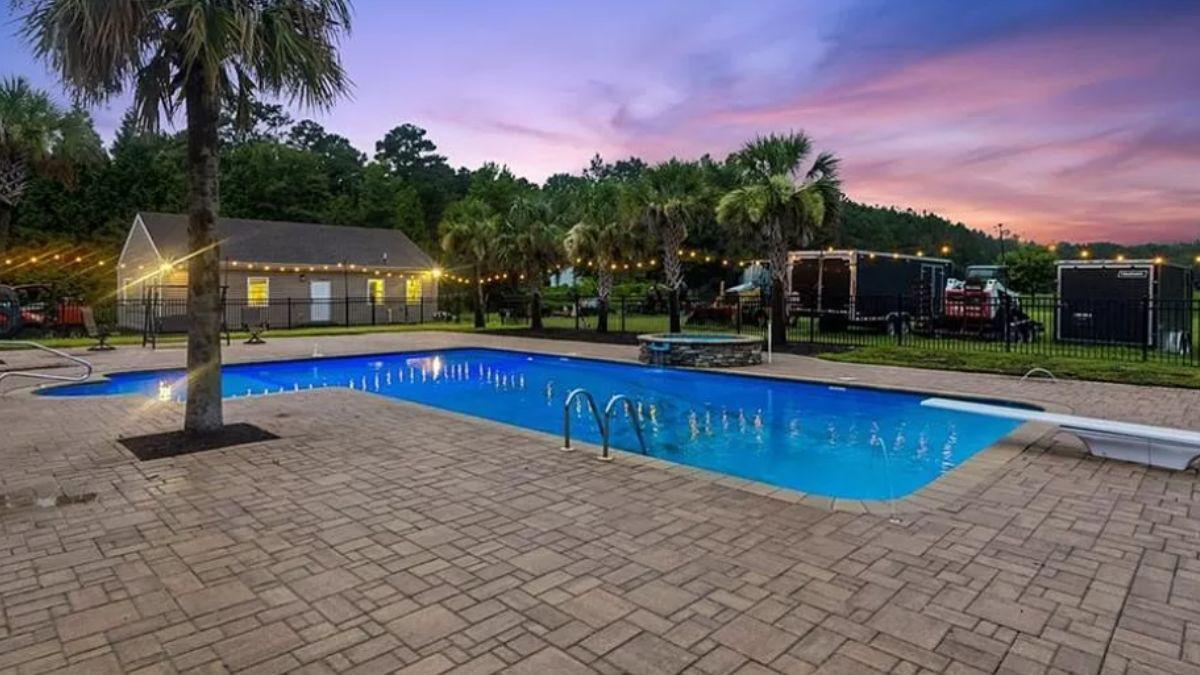
This tranquil pool area invites relaxation with its surrounding palm trees and pebble-textured patio. The twinkling string lights add warmth and ambiance, beautifully complemented by the pastel hues of the sunset sky. The fenced yard offers a sense of privacy, making this a perfect outdoor escape.
Notice the Striking Symmetry of This Brick Facade with Stone Accents
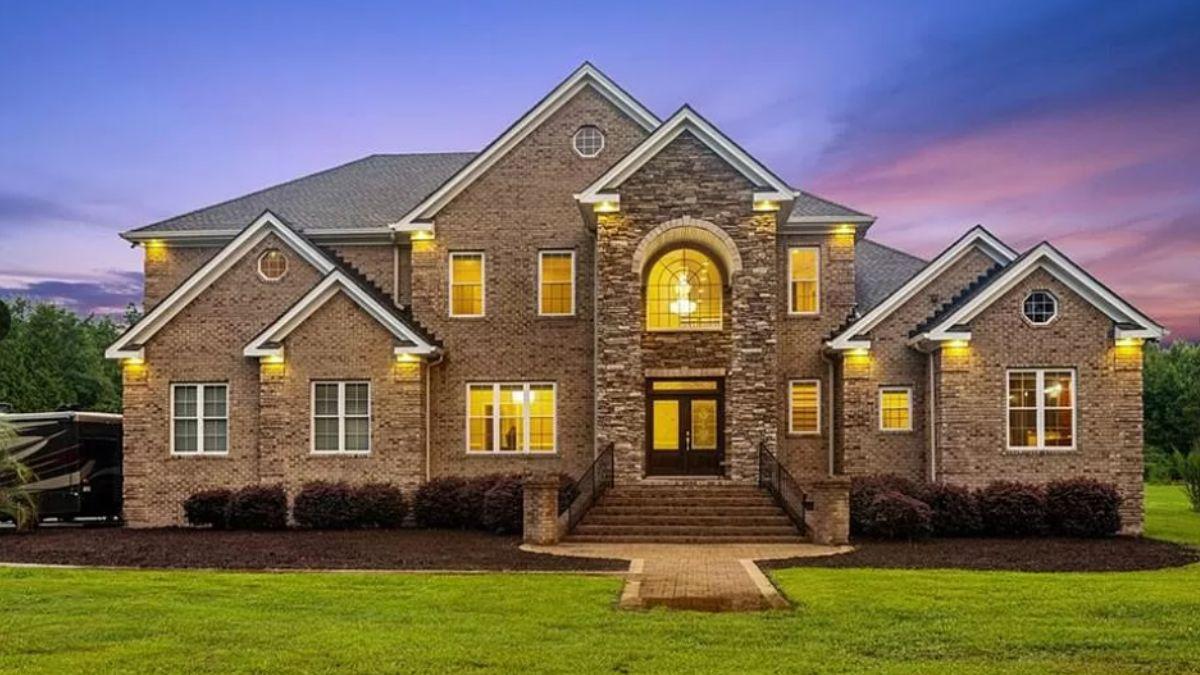
This home commands attention with its brick exterior, beautifully enhanced by stone columns and a prominent central archway. Symmetrical gables and well-placed lighting create a balanced and inviting entrance.
The manicured lawn and lush surroundings provide a serene backdrop, highlighting the home’s classic architectural style.
Step Into This Stunning Foyer with Classic Details

The foyer welcomes visitors with its stone floor and woodwork on the stair railing, setting a tone of sophistication. Decorative wainscoting adds a layer of classic charm, while the double doors with leaded glass inserts hint at the elegance beyond.
Natural light filters in through large windows, creating a bright and inviting entry that’s perfect for making a memorable first impression.
Wow, Look at This Living Room’s Stacked Stone Fireplace

This living room features a stacked stone fireplace, providing a warm focal point against its high ceilings. The polished wood floors enhance the room’s elegance, while large windows and sliding doors connect seamlessly to an adjacent sunroom.
Built-in shelving flanks the fireplace, offering both function and style for displaying personal touches.
Wow, Check Out This Living Room with Its Striking Stone Fireplace Wall
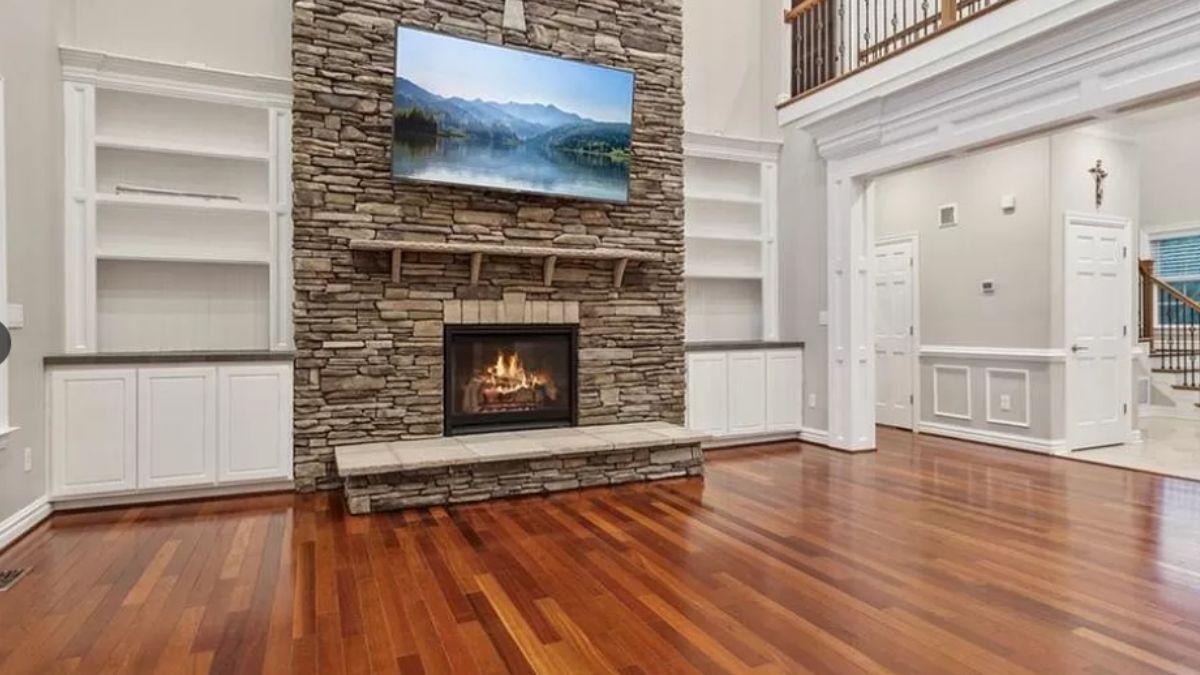
This living room dazzles with a floor-to-ceiling stacked stone fireplace, creating a commanding focal point. Flanked by built-in shelves, it pairs beautifully with the room’s rich hardwood floors. The open layout and high ceilings enhance the airy feel, making it a perfect space for both relaxation and gatherings.
Notice the Bright Breakfast Nook with Classic Wainscoting
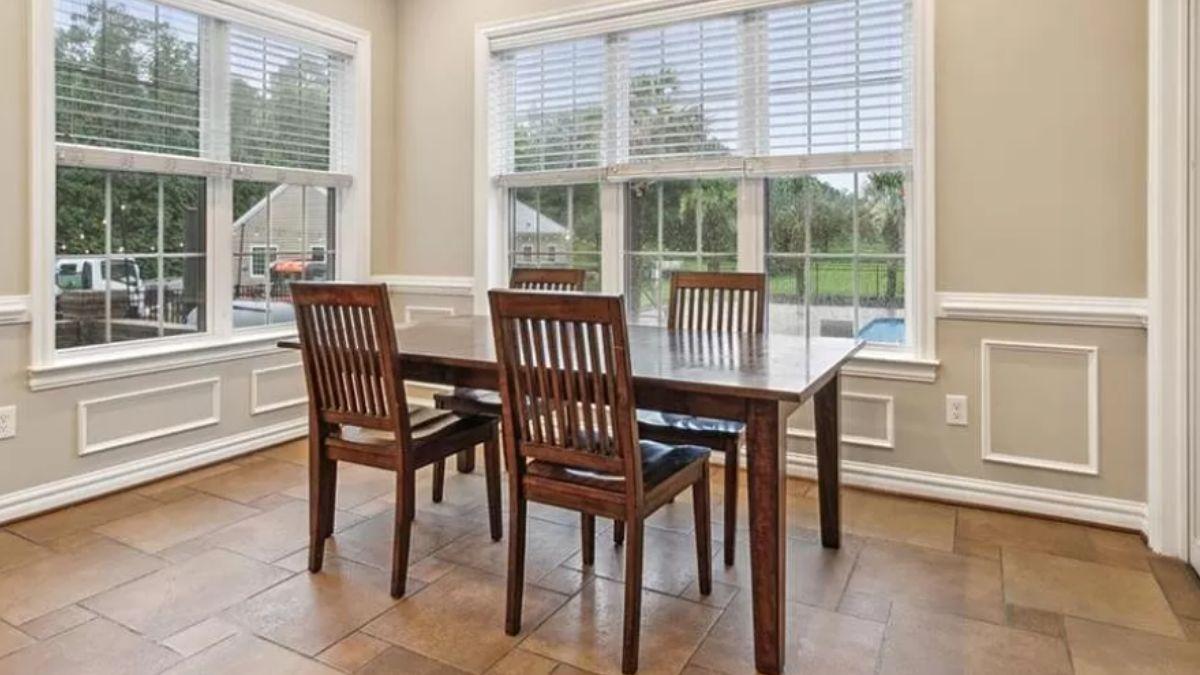
This cozy breakfast nook features a sturdy wooden table that comfortably seats four, perfect for intimate meals. Large windows flood the space with natural light, creating an inviting atmosphere against the backdrop of crisp white wainscoting.
The tile flooring adds a practical touch, seamlessly blending elegance with everyday functionality.
Check Out This Dining Space with a View to the Sunroom
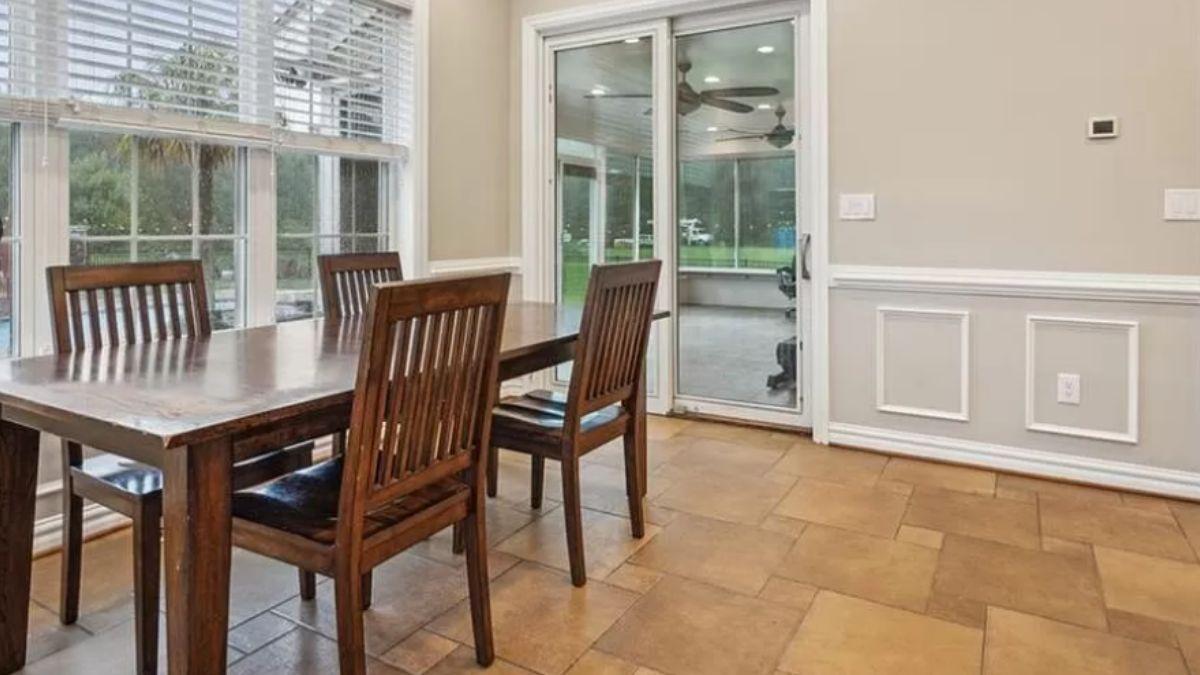
This dining area features a wooden table surrounded by matching chairs, exuding a sense of understated charm. Large windows provide ample natural light, offering views of the lush outdoor area and enhancing the room’s connection to nature.
The sliding glass door leads to a sunroom, seamlessly blending indoor and outdoor living spaces.
Wow, Check Out This Gourmet Kitchen’s Double Oven and Polished Range Hood

This kitchen commands attention with its professional-grade double oven and stainless steel range hood, making it a chef’s dream. Rich wooden cabinetry offers storage while highlighting the tile backsplash that adds texture and depth.
The granite countertops and sturdy flooring complete the look, blending functionality with timeless elegance.
Explore This Gourmet Kitchen’s Expansive Island and Rich Cabinetry
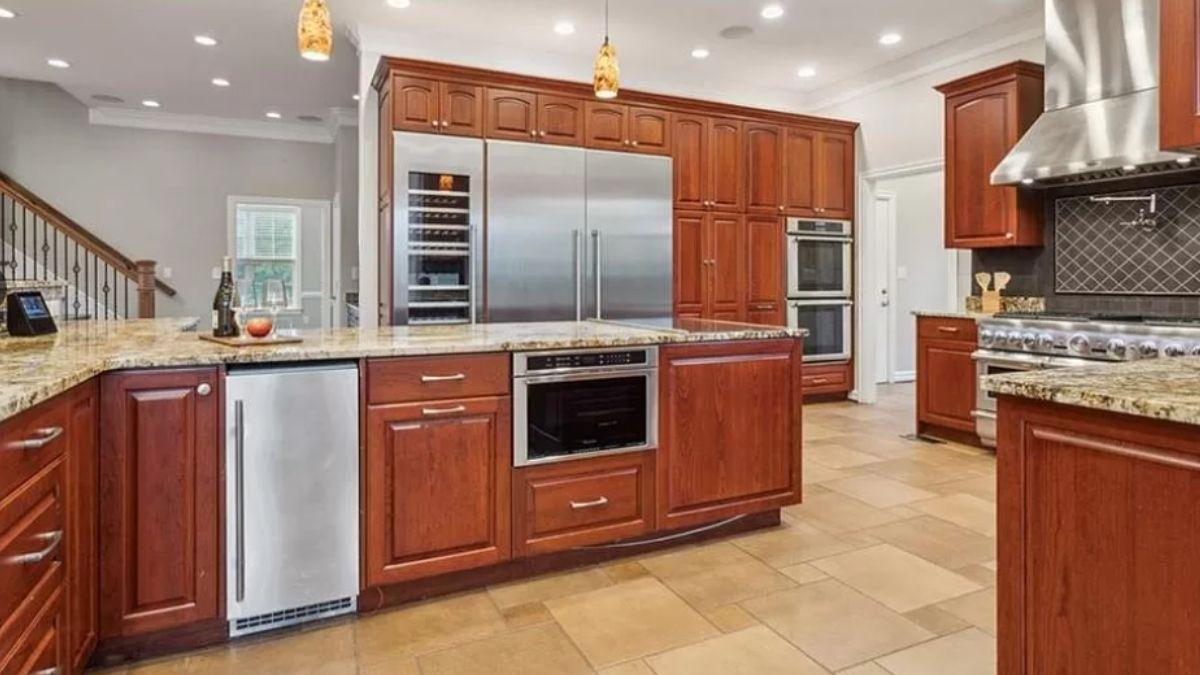
This kitchen stands out with its impressive central island, perfect for meal prep and entertaining. Surrounded by warm, cherry wood cabinetry, it exudes a sense of elegance and functionality. Stainless steel appliances and a sleek range hood complete the modern culinary vibe, while granite countertops add a touch of luxury.
Explore the Sunroom Transition with Tiled Floors and Brick Detailing

This sunroom offers access to indoor spaces through sliding glass doors, enhancing its connection to the rest of the home. The tiled flooring and brick walls add a touch of durability and classic charm, making it an ideal space for a home gym.
A ceiling fan and abundant windows ensure a comfortable, well-ventilated environment, perfect for enjoying the surrounding natural views.
Spot the Unique Octagonal Window in This Versatile Room
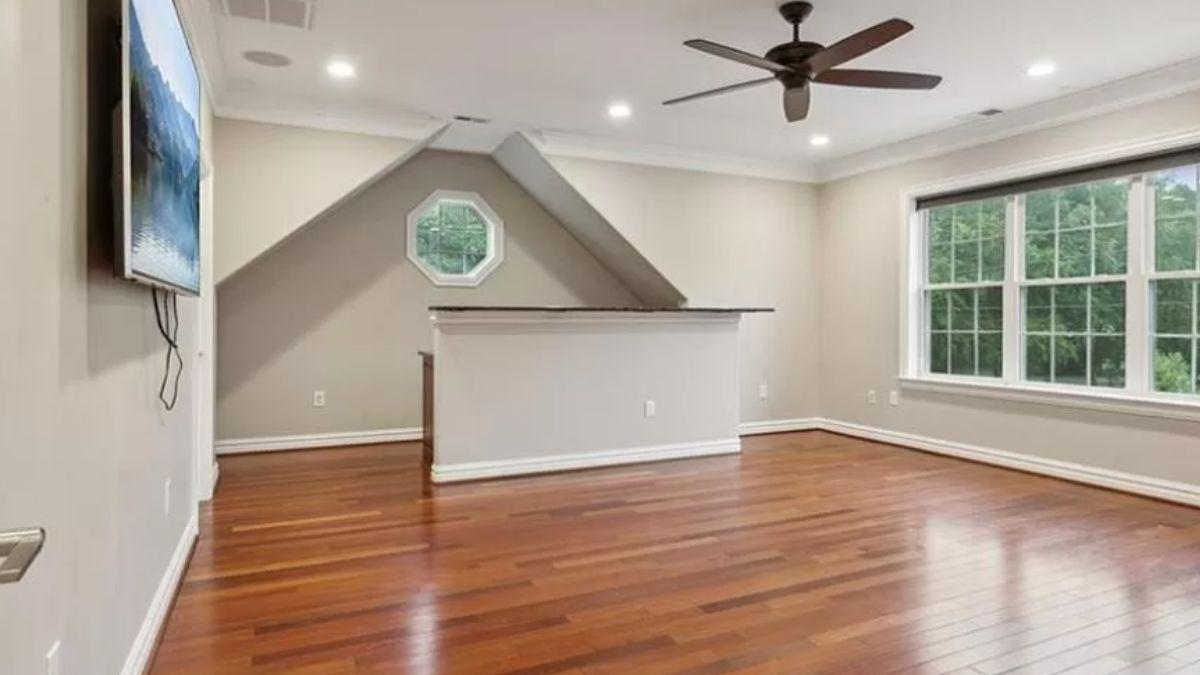
This spacious room, enhanced by warm wooden floors, offers flexibility for a variety of uses. The clever placement of an octagonal window adds a distinctive touch, illuminating the space with natural light. A practical ceiling fan complements the sleek design, making it perfect for a cozy den or a lively entertainment area.
Discover This Versatile Loft Space with Rich Wooden Floors
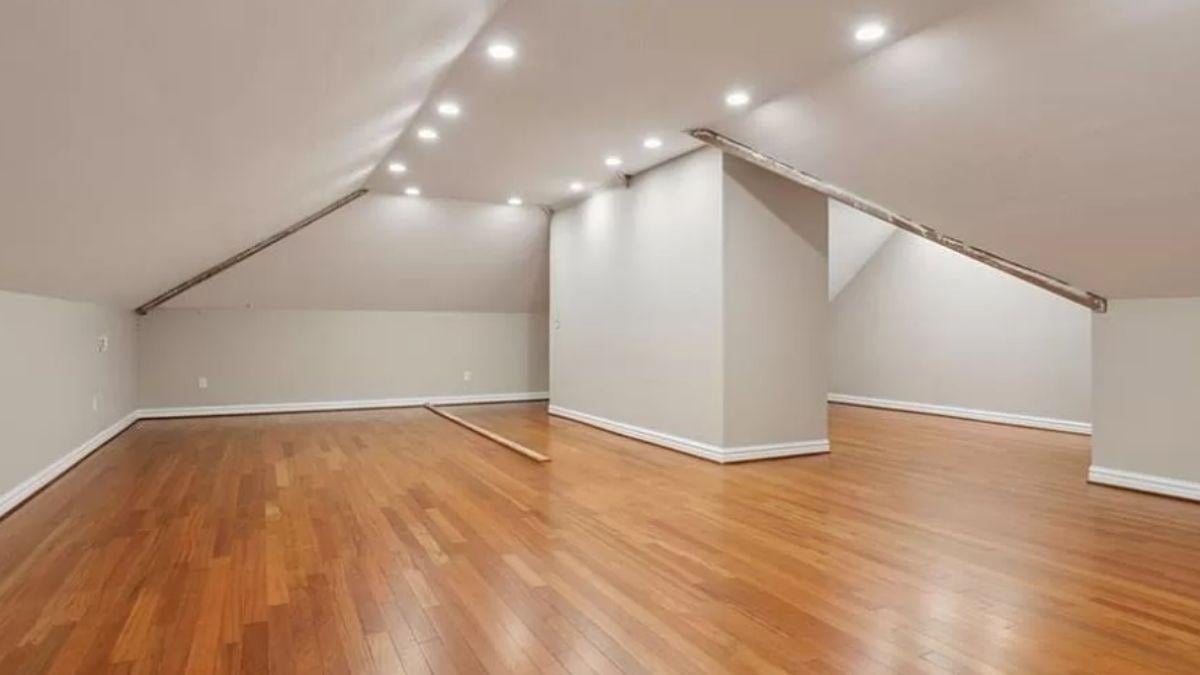
The loft area boasts smooth hardwood flooring that adds a warm touch to the expansive room. Sloping ceilings with recessed lighting create an inviting atmosphere, perfect for a creative studio or cozy retreat. Neutral walls provide a blank canvas, allowing for endless personalization options to suit any style.
Step Into This Regal Bedroom with an Ornate Four-Poster Bed
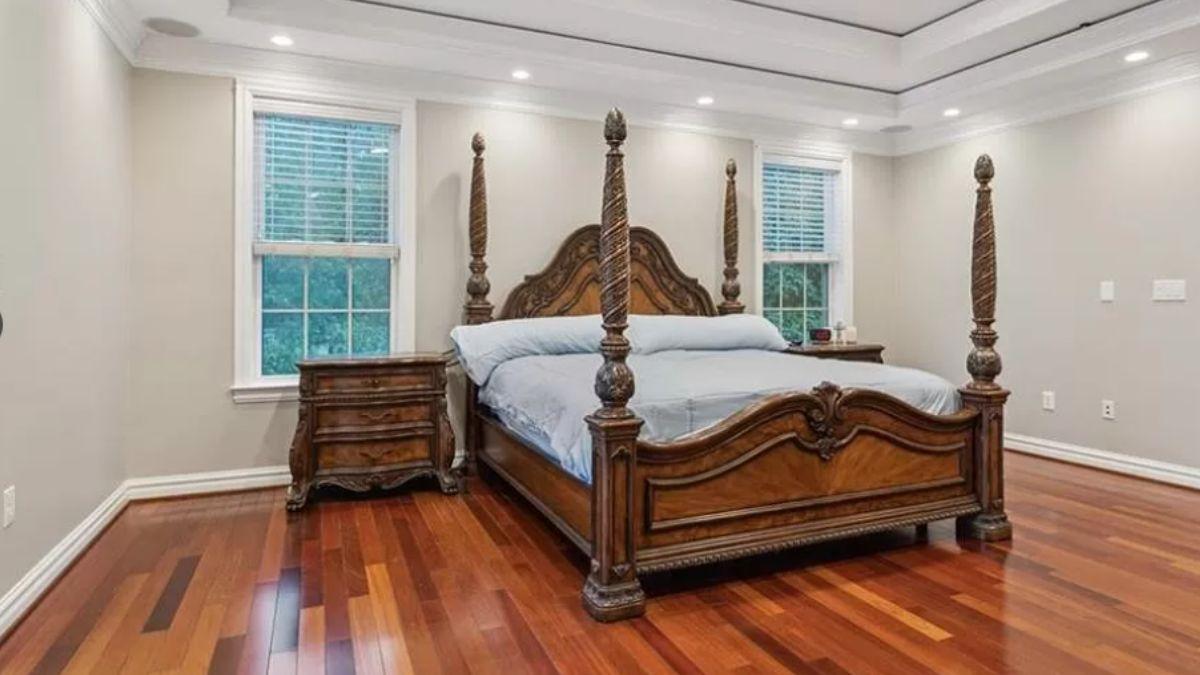
The room exudes classic style with a striking four-poster bed featuring intricate carvings and rich wood tones. Gleaming hardwood floors complement the elegant furniture, while recessed lighting enhances the room’s sophisticated look. Large windows with simple blinds invite natural light, providing a serene sleep sanctuary.
Immerse Yourself in This Bedroom’s Rich Wood Details and Opulent Bed
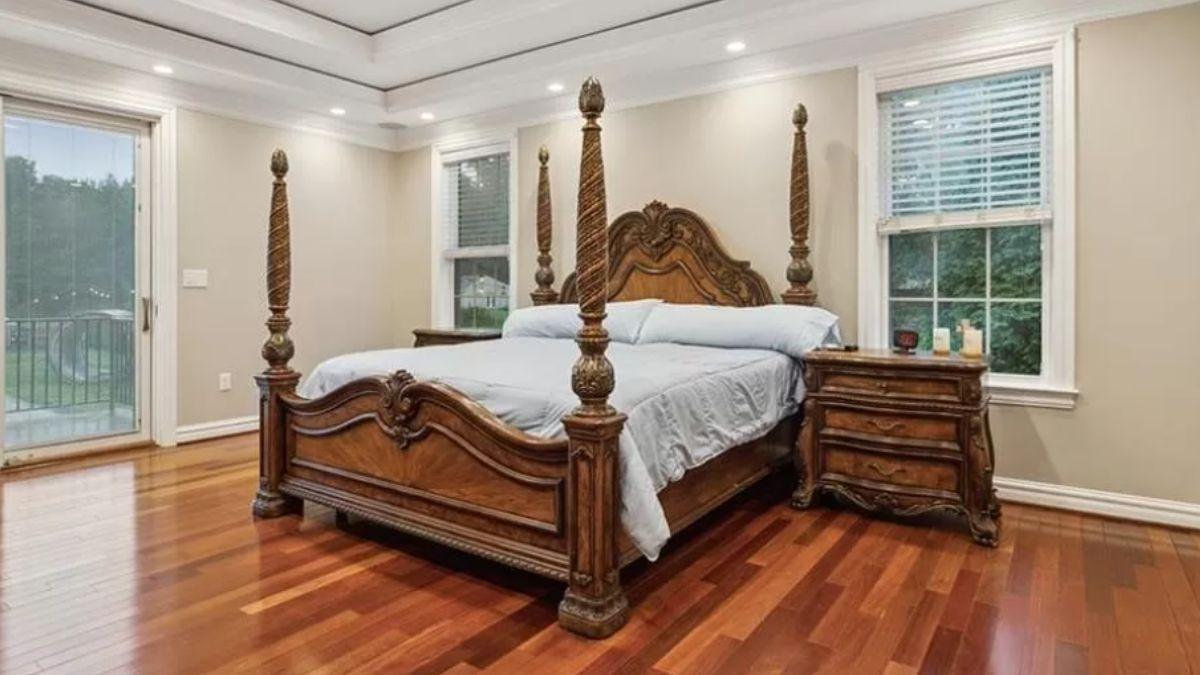
This bedroom showcases a grand four-poster bed with intricate wood carvings that anchor the room’s classic allure. Gleaming hardwood floors flow throughout, complementing the ornate furniture and enhancing its luxurious feel.
Recessed lighting and expansive windows ensure the space is both elegantly illuminated and connected to the serene outdoor views.
Extravagant Bathroom Design with a Rich Cabinet Finish
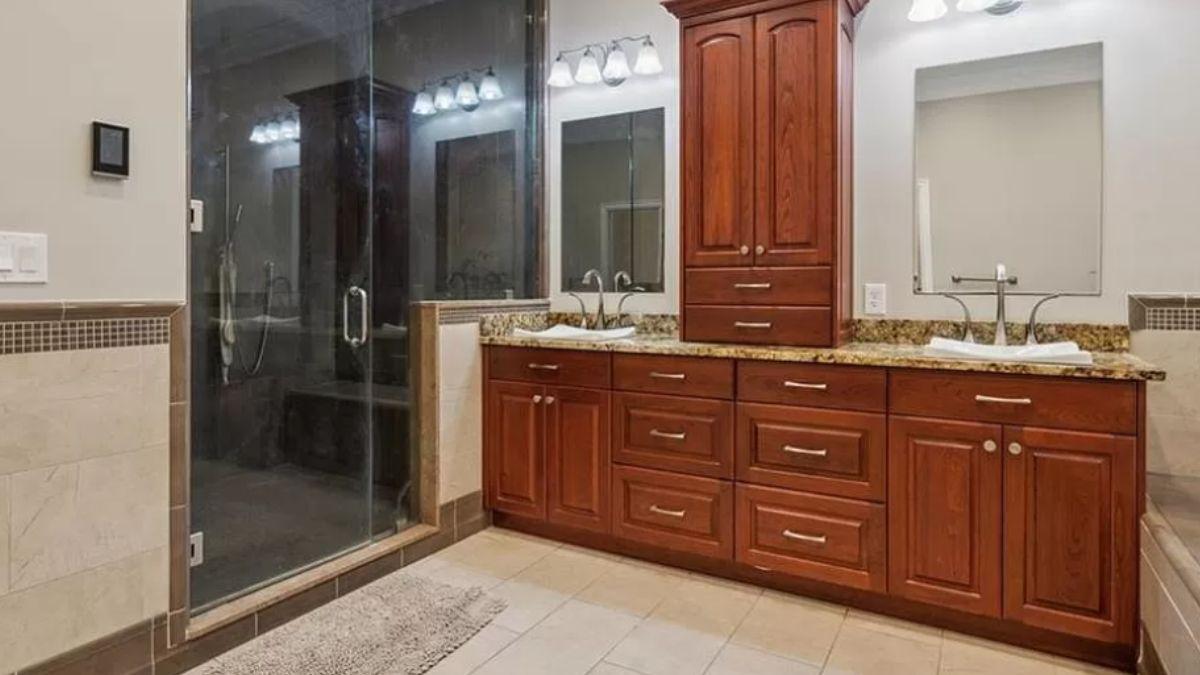
This bathroom features a stunning double vanity with rich cherry cabinets and a granite countertop, offering both style and storage. The large walk-in shower is enclosed with sleek glass doors, providing a modern touch to the space.
Understated tile flooring and soft lighting complete the serene and functional design, making it perfect for a daily retreat.
Relax in This Spa-Like Bathroom with a Built-In Tub
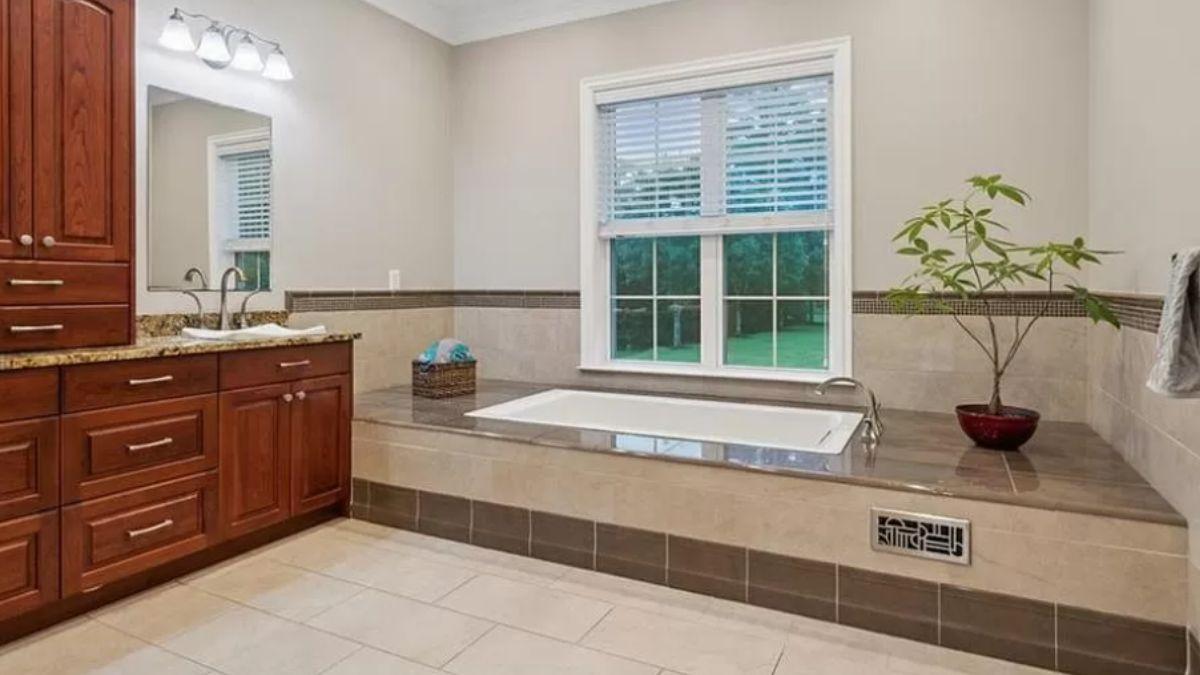
This bathroom exudes serenity with its built-in tub framed by smooth tile work, offering a luxurious bathing experience. Cherry wood cabinets add warmth, paired perfectly with granite countertops for a touch of elegance.
A large window invites natural light, enhancing the tranquil ambiance while giving a view of lush greenery outside.
Unwind in This Spa-Style Bathroom with Earthy Tile Details

This bathroom presents a serene escape with its smooth, earthy tilework that creates a warm and inviting atmosphere. The built-in tub, framed by subtle stone accents, offers a luxurious bathing experience. A touch of greenery adds a natural element, enhancing the room’s tranquil and refreshing vibe.
Notice the Granite Countertop in This Stylish Bathroom Design
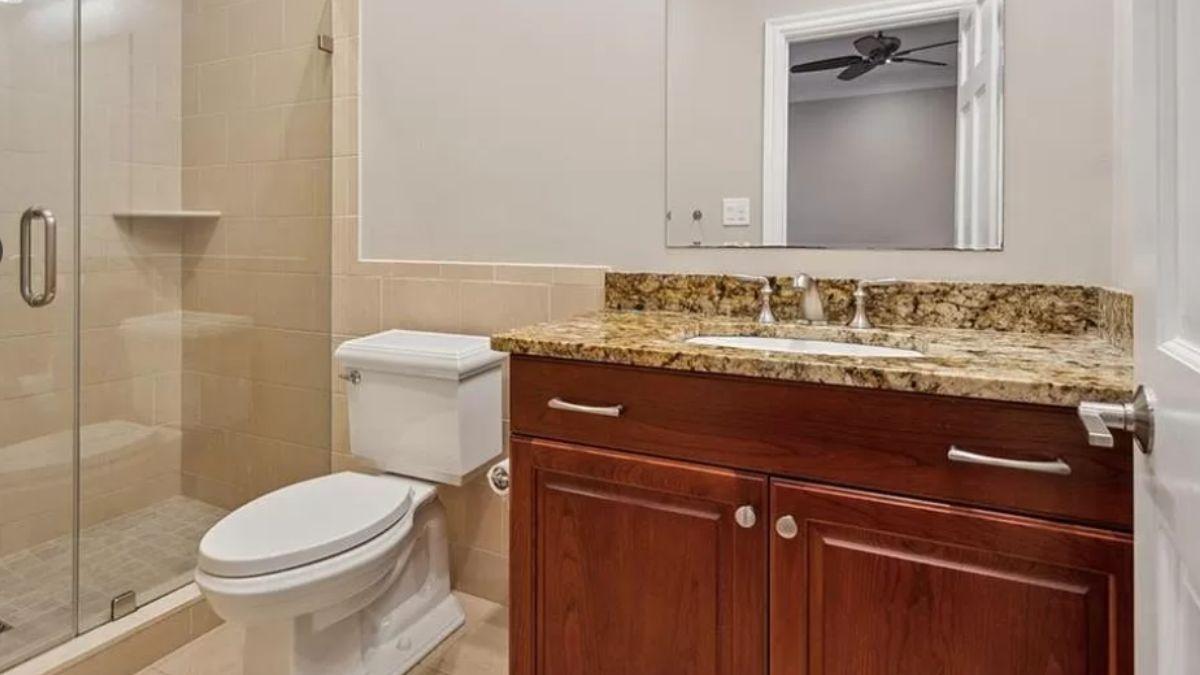
This bathroom offers a blend of functionality and style, highlighted by a warm cherry wood vanity and a polished granite countertop. The glass-enclosed shower provides a modern touch, complete with practical shelving for essentials. Soft beige tiles and a large mirror complete the space, ensuring a clean, sophisticated look.
Spot the Compact Bathroom with Rich Wood Vanity

This bathroom features a rich wood vanity that adds a touch of elegance to the minimalist space. The light-colored walls and tiled floor create a subtle contrast, enhancing the room’s brightness. A wall-mounted mirror completes the setup, providing both functionality and style in this cozy bath area.
Listing agent: Christine Parrish @ BHHS RW Towne Realty – Zillow





