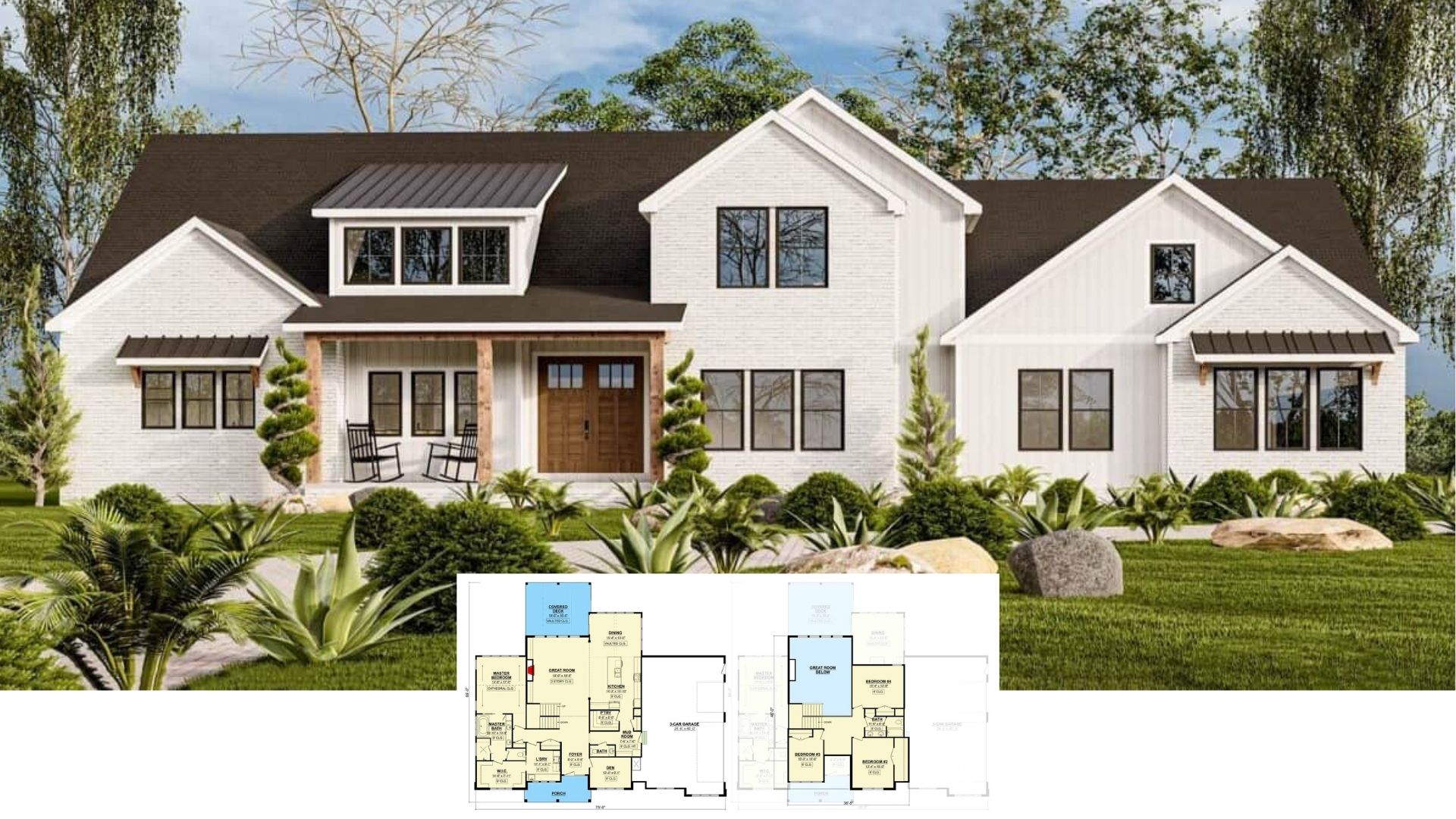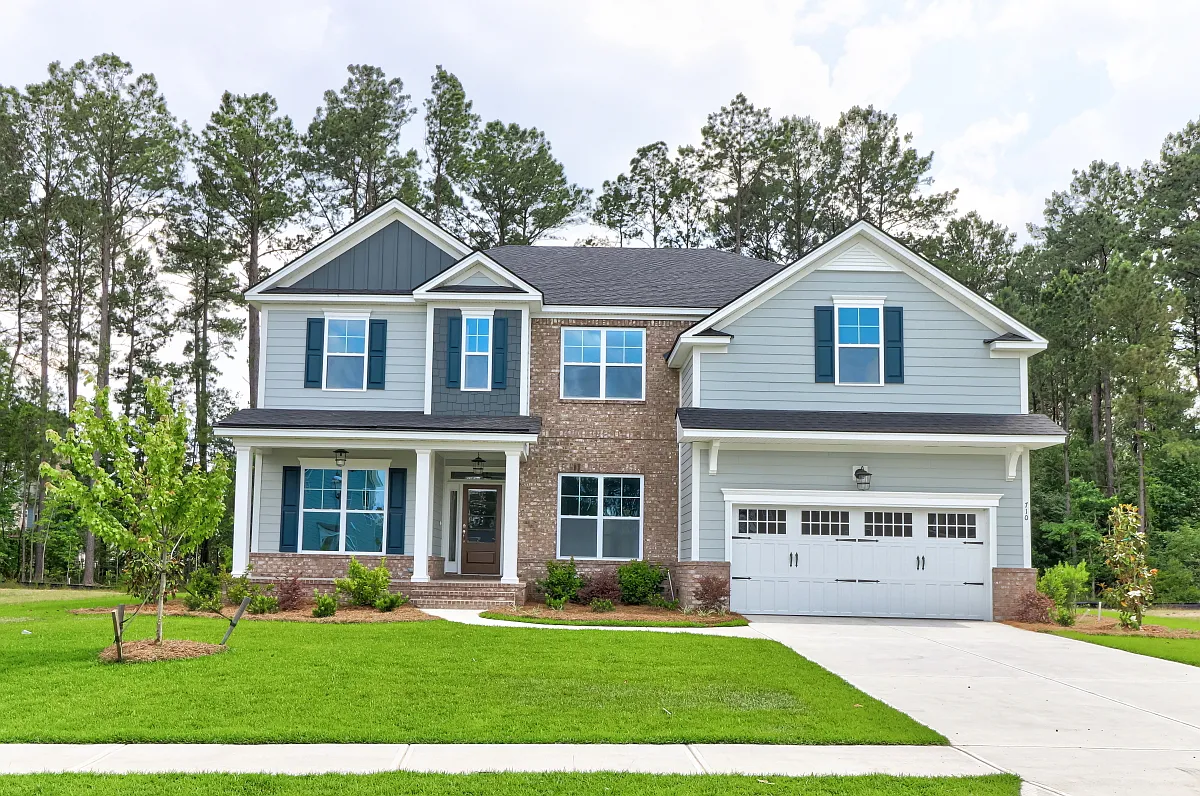
Specifications
- Sq. Ft.: 4,156
- Bedrooms: 5
- Bathrooms: 5
- Stories: 2
- Garage: 2
Builder: Landmark 24 Homes and Realty
Floor Plan

Open Living Space
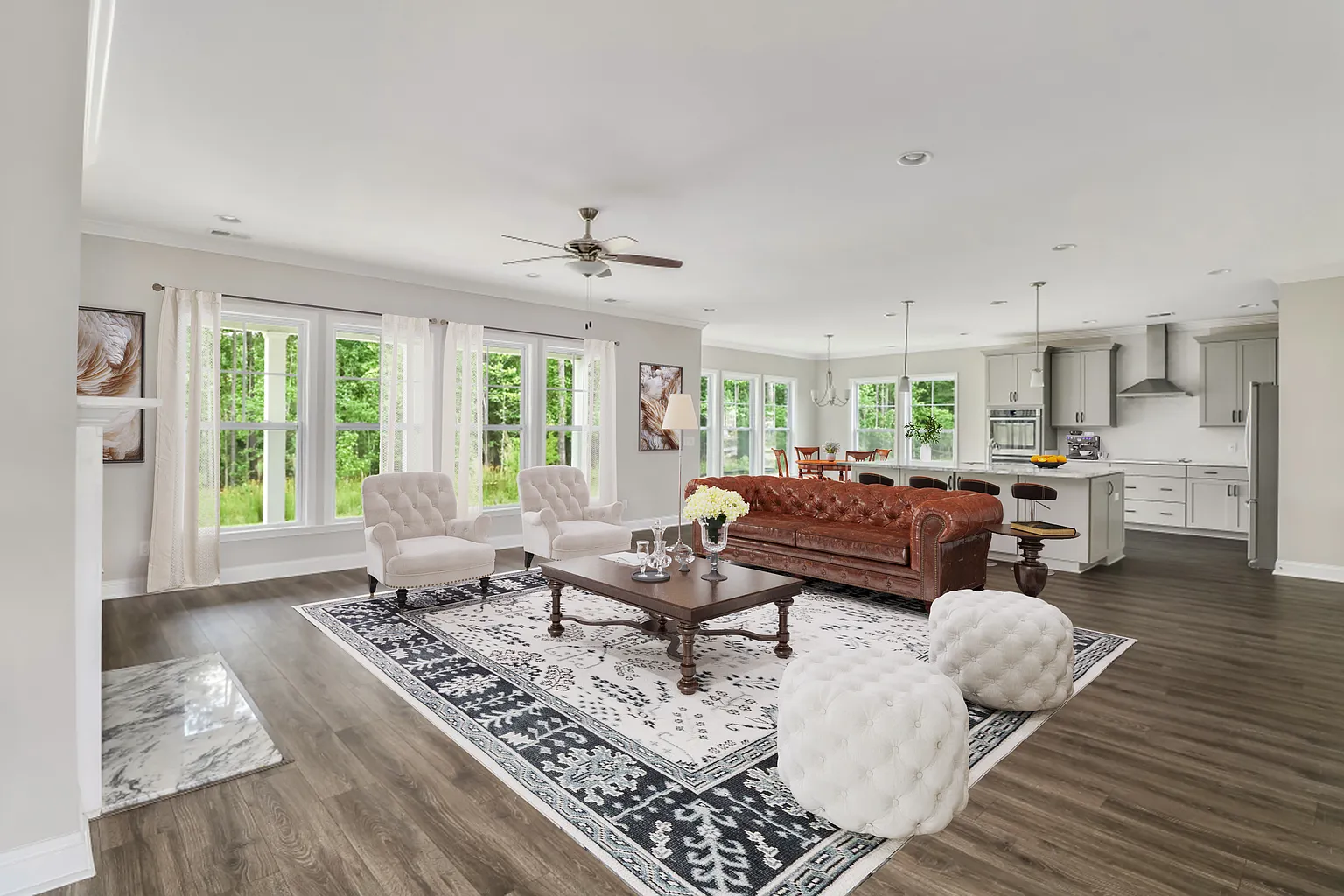
Dining Room

Kitchen
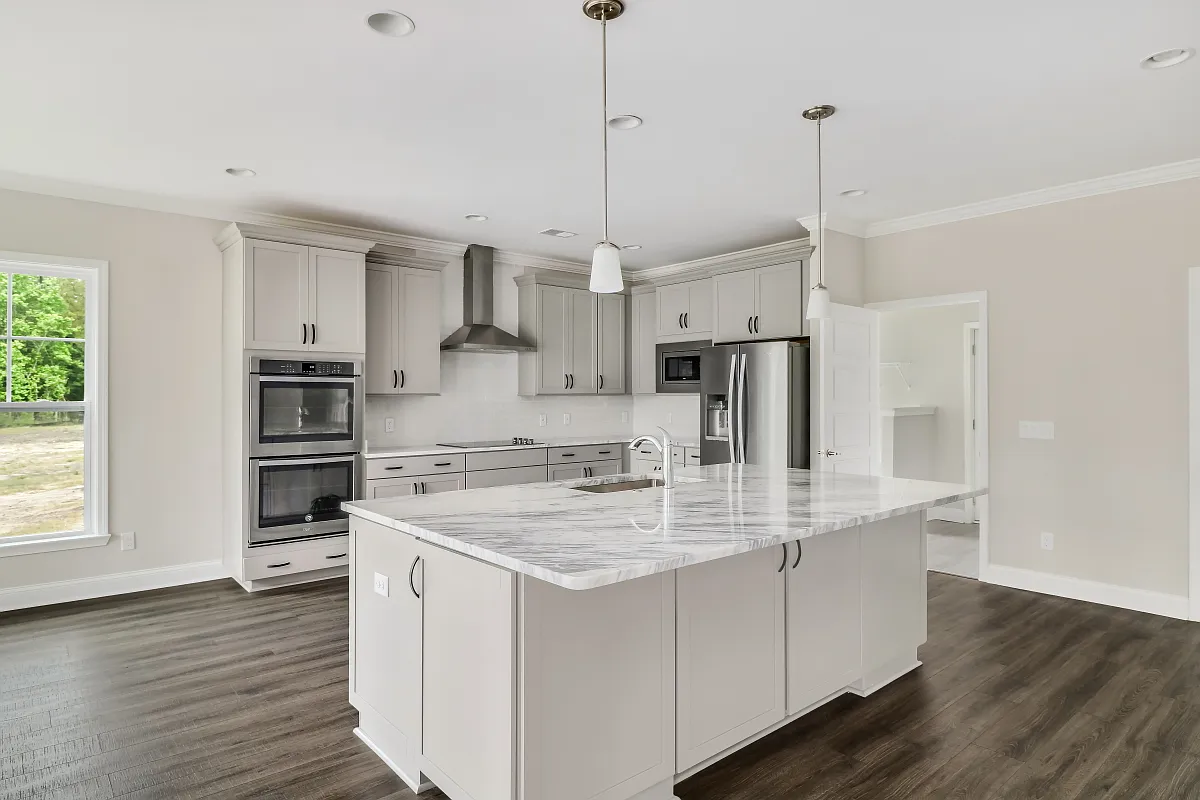
Pantry

Primary Bedroom
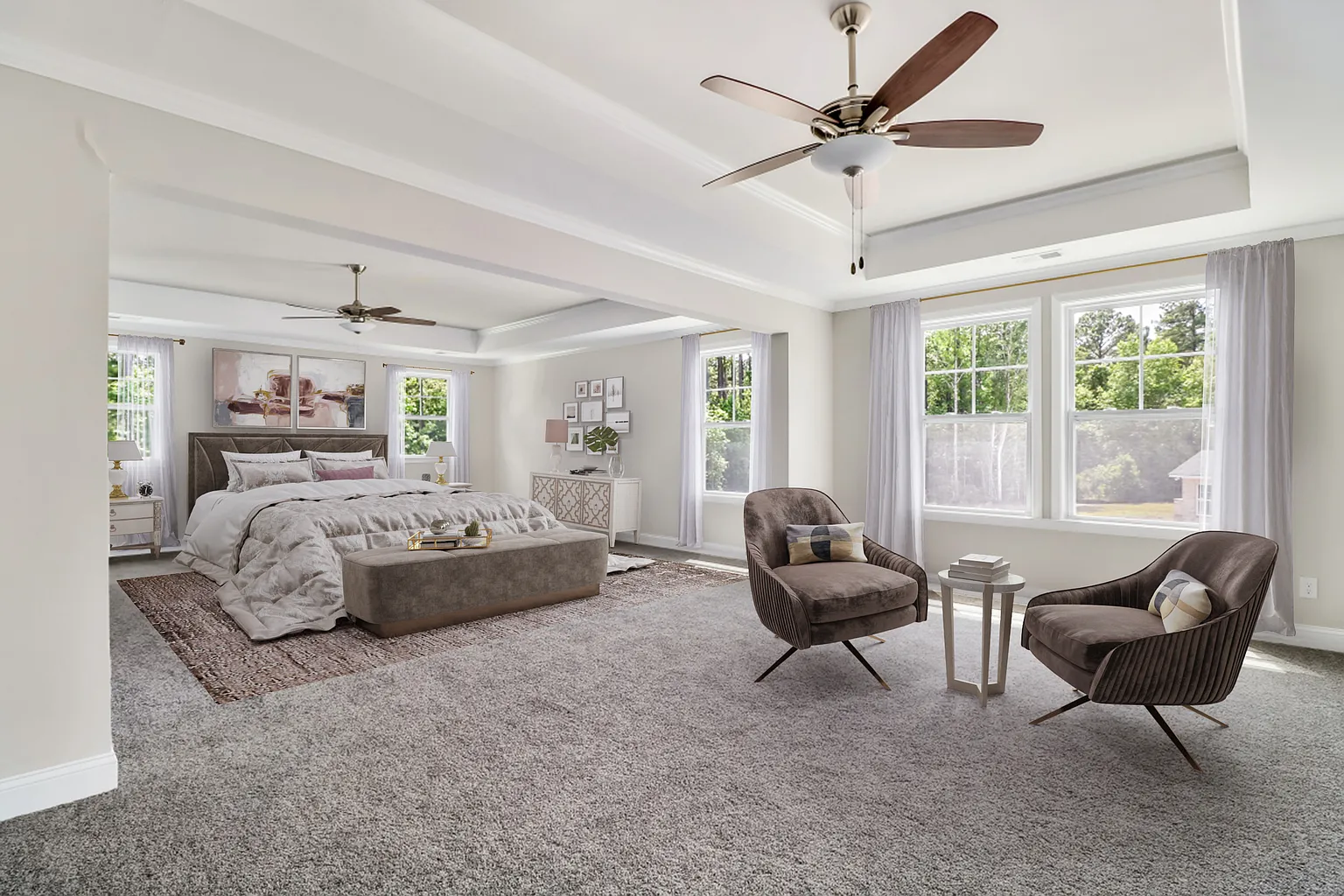
Bedroom
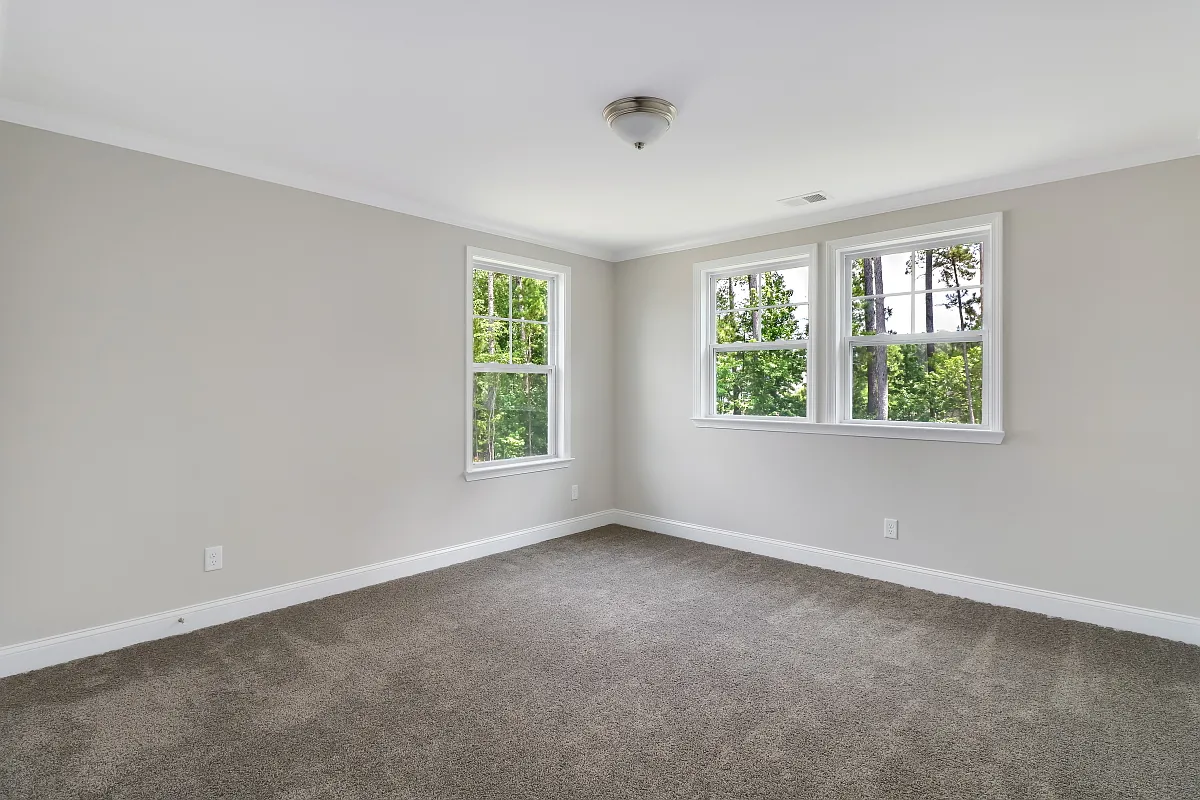
Bedroom

Bedroom
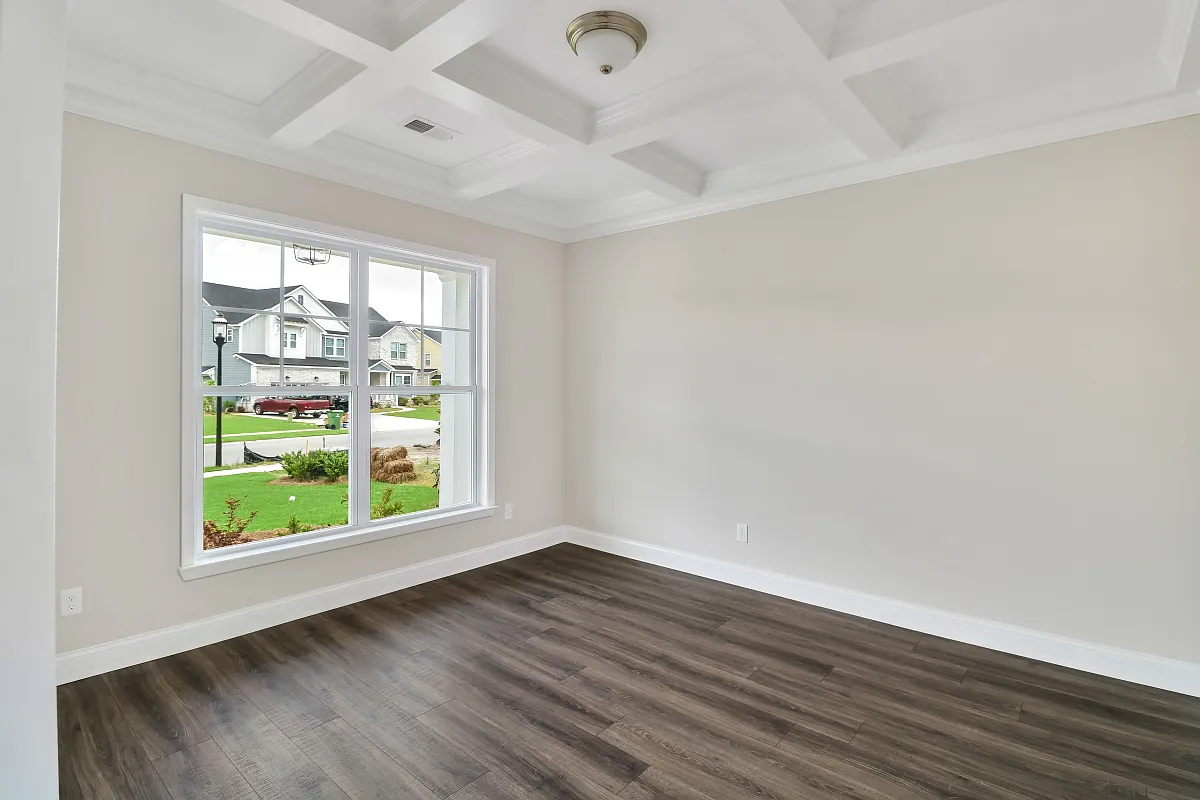
Bedroom

Primary Bathroom
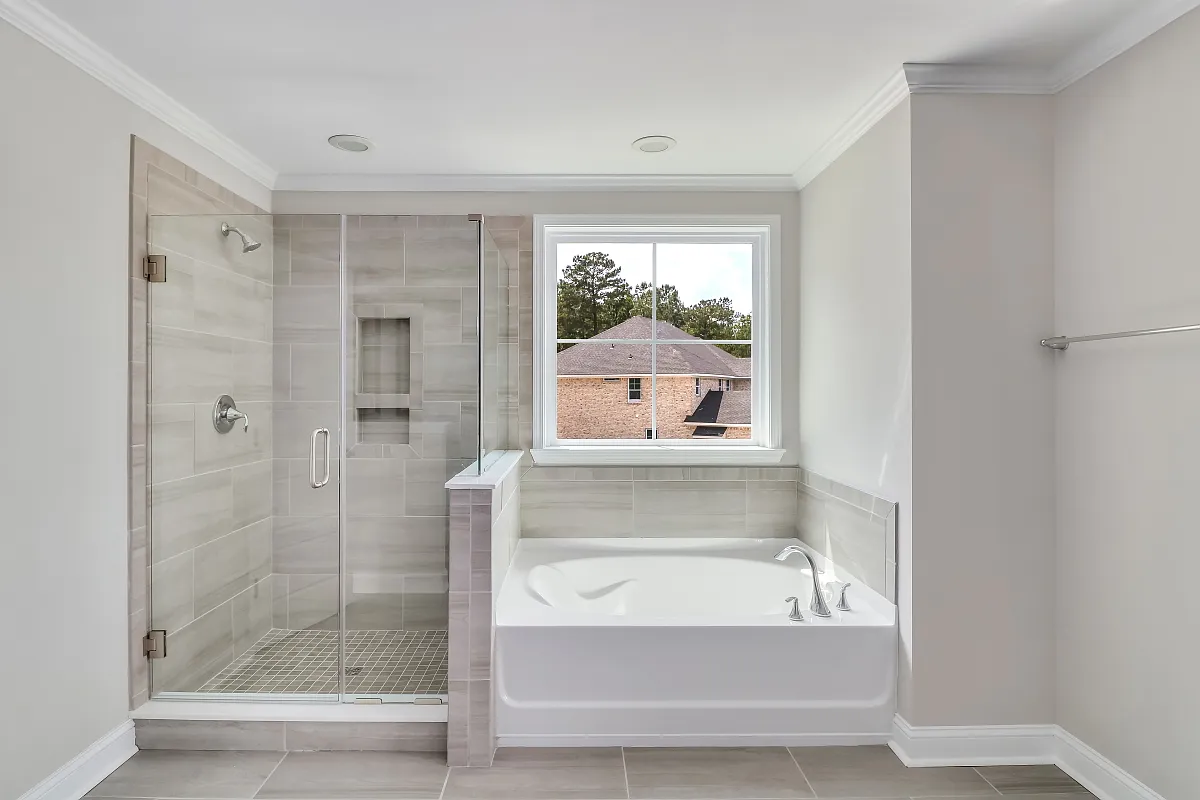
Bathroom
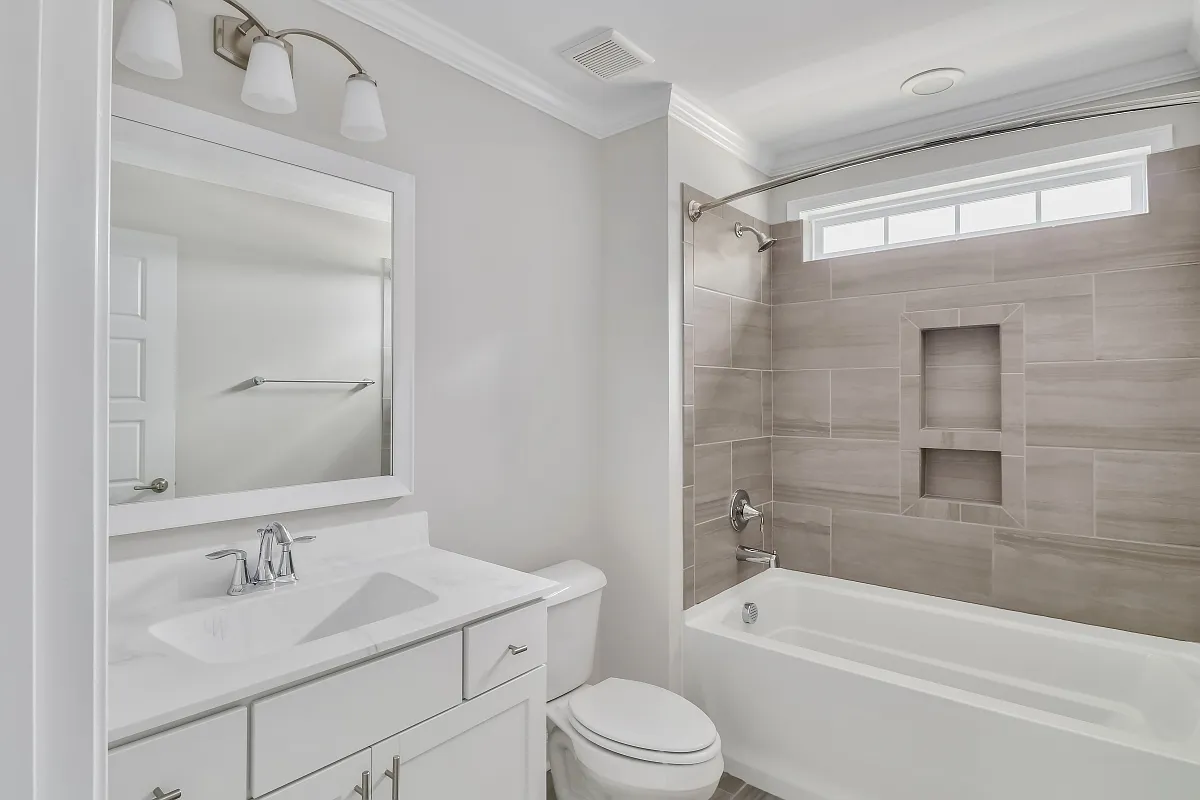
Bathroom
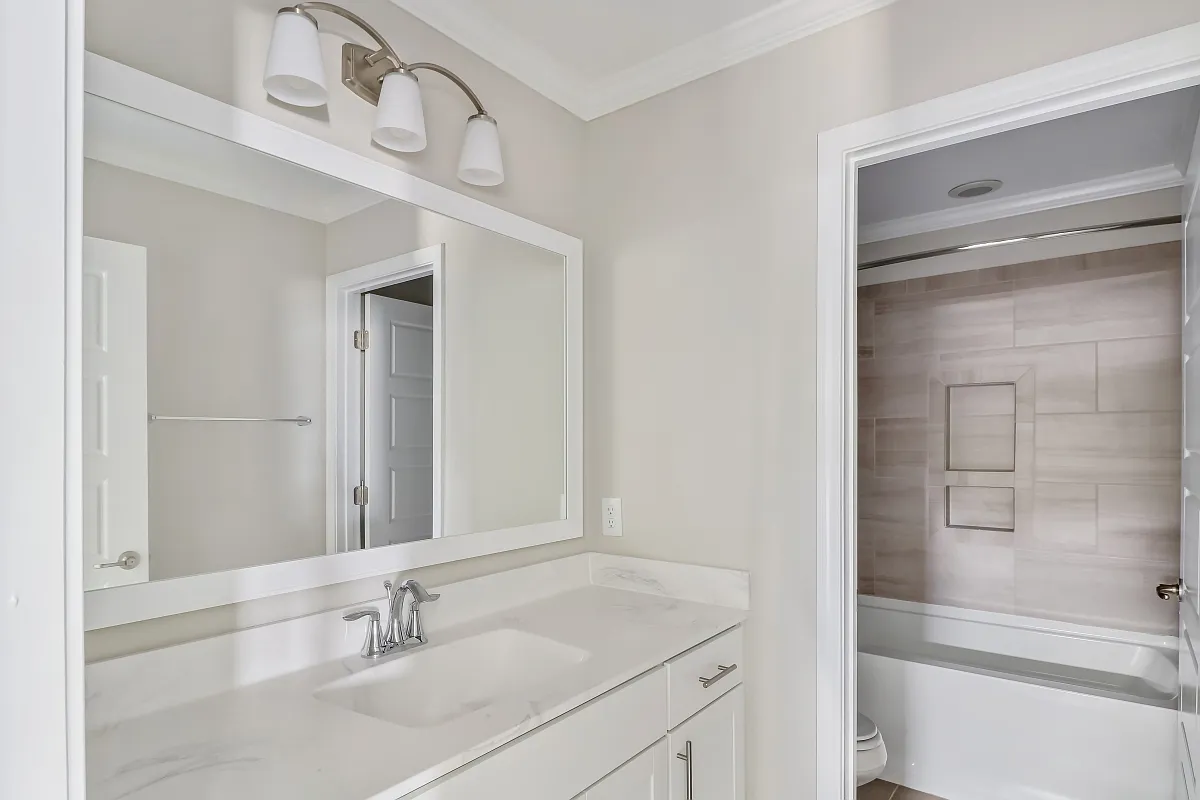
Bathroom

Bathroom
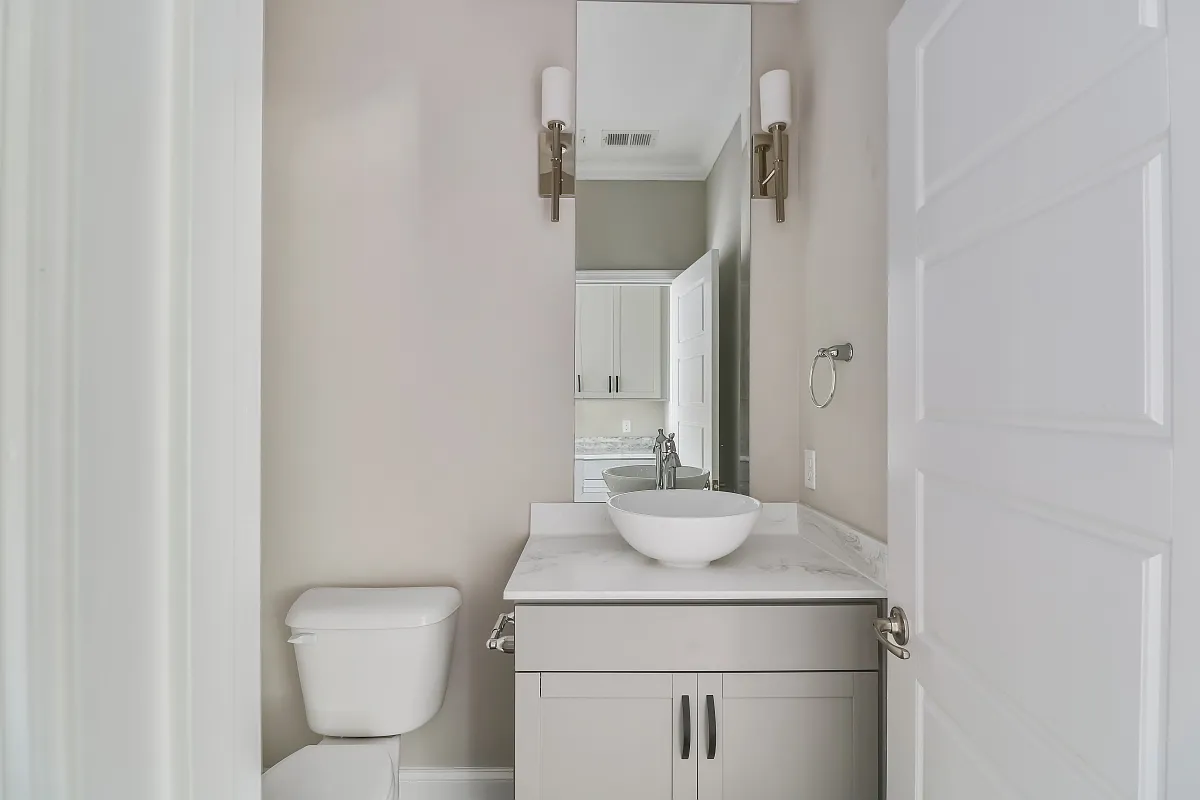
Walk-in Closet
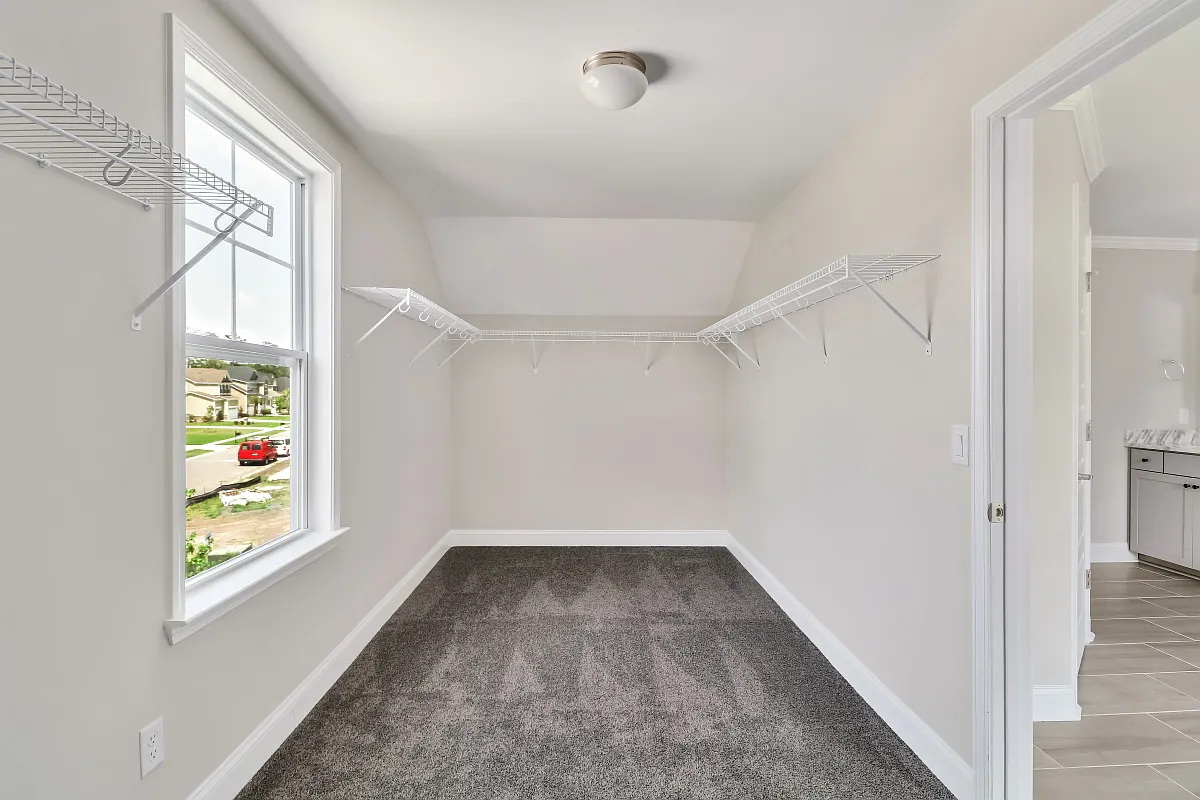
Back Porch
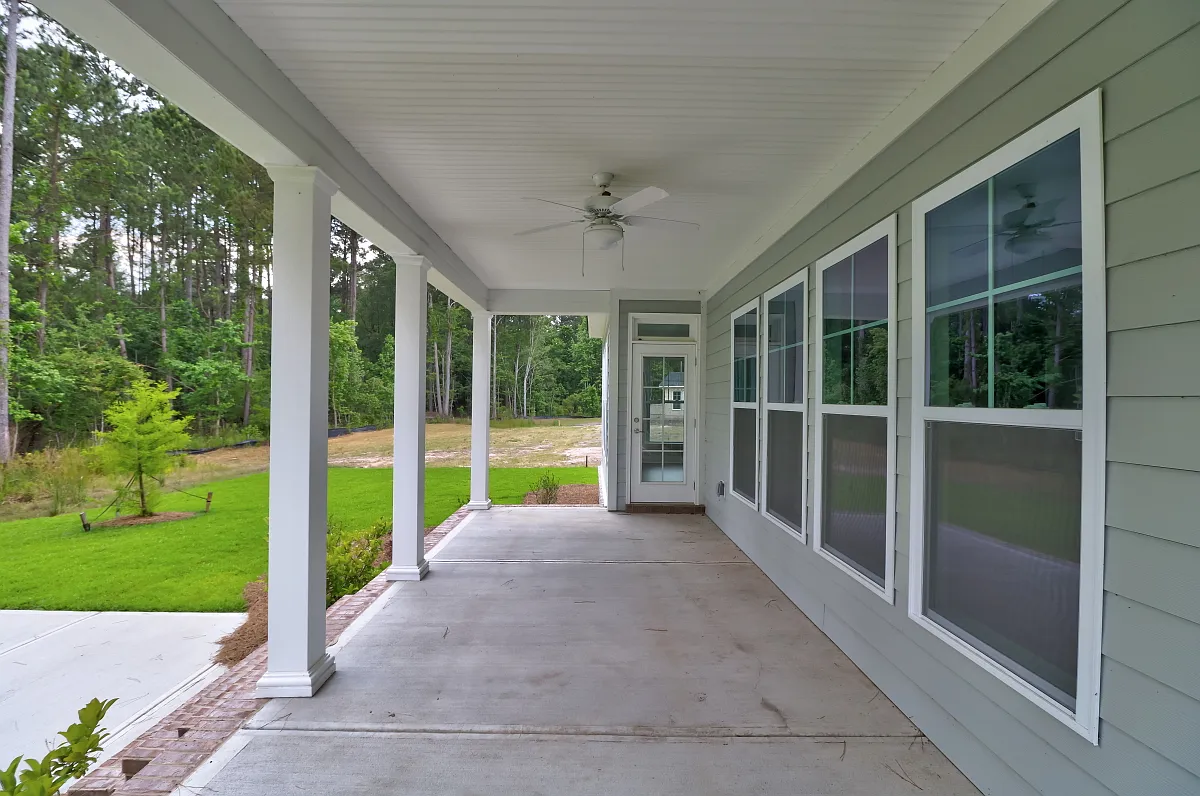
Rear-Right View
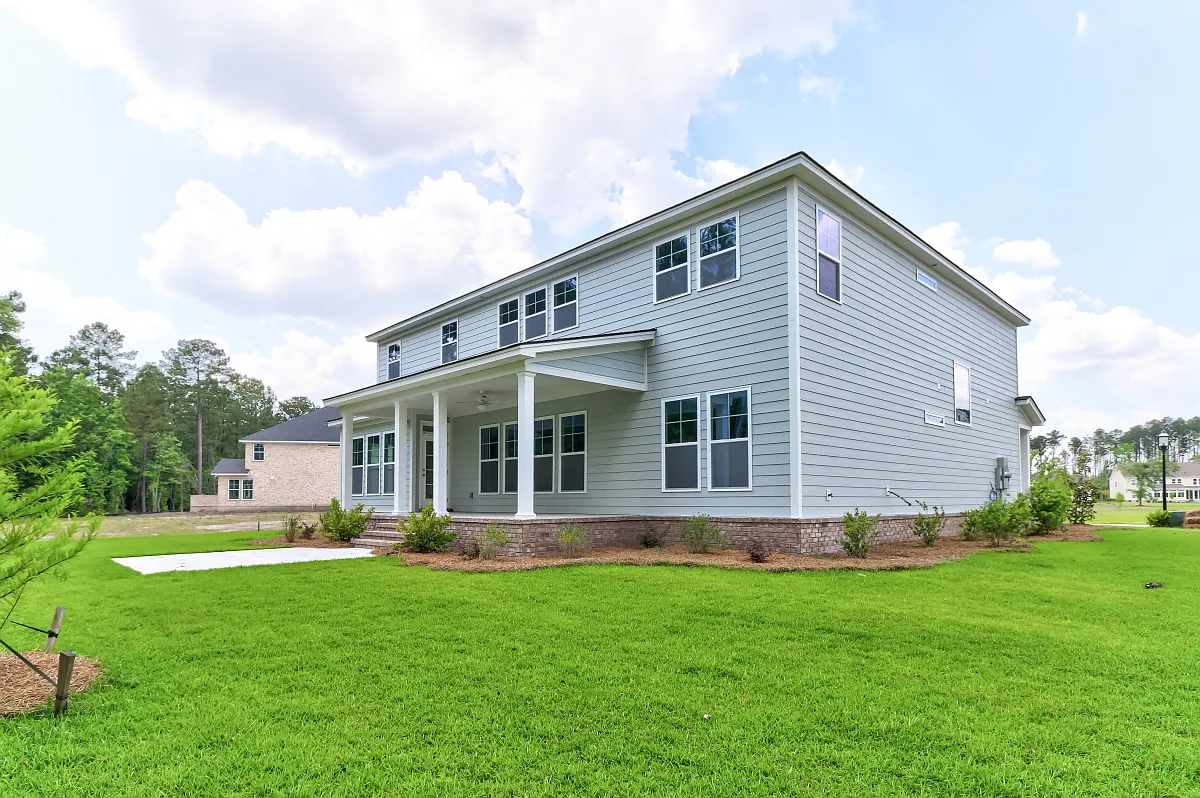
Backyard
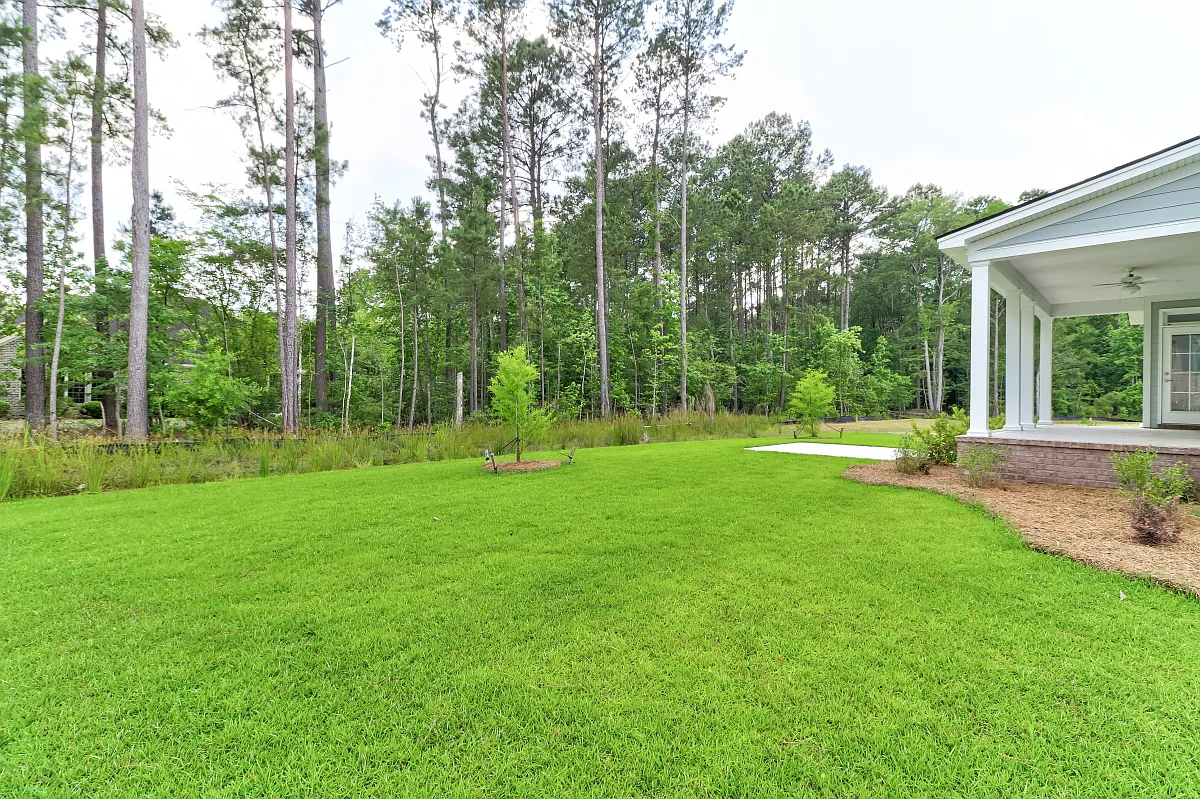
Details
The Waverly is a popular and spacious floor plan featuring five bedrooms, four full baths, a powder bath, and a game room on the second floor. There is a large great room that is open to the café area and kitchen, with lots of cabinetry and a walk-in pantry.
A downstairs guest bedroom with access to a full bath is perfect for guests. Additionally, the first floor includes a butler’s pantry with entry from the dining room, a two-car garage, and laundry room.
The second floor has three spacious bedrooms and two full baths. Finally, this home impresses with a massive primary suite, which includes a sitting room before walking into the bathroom where you will find a walk-in closet.
Pin It!
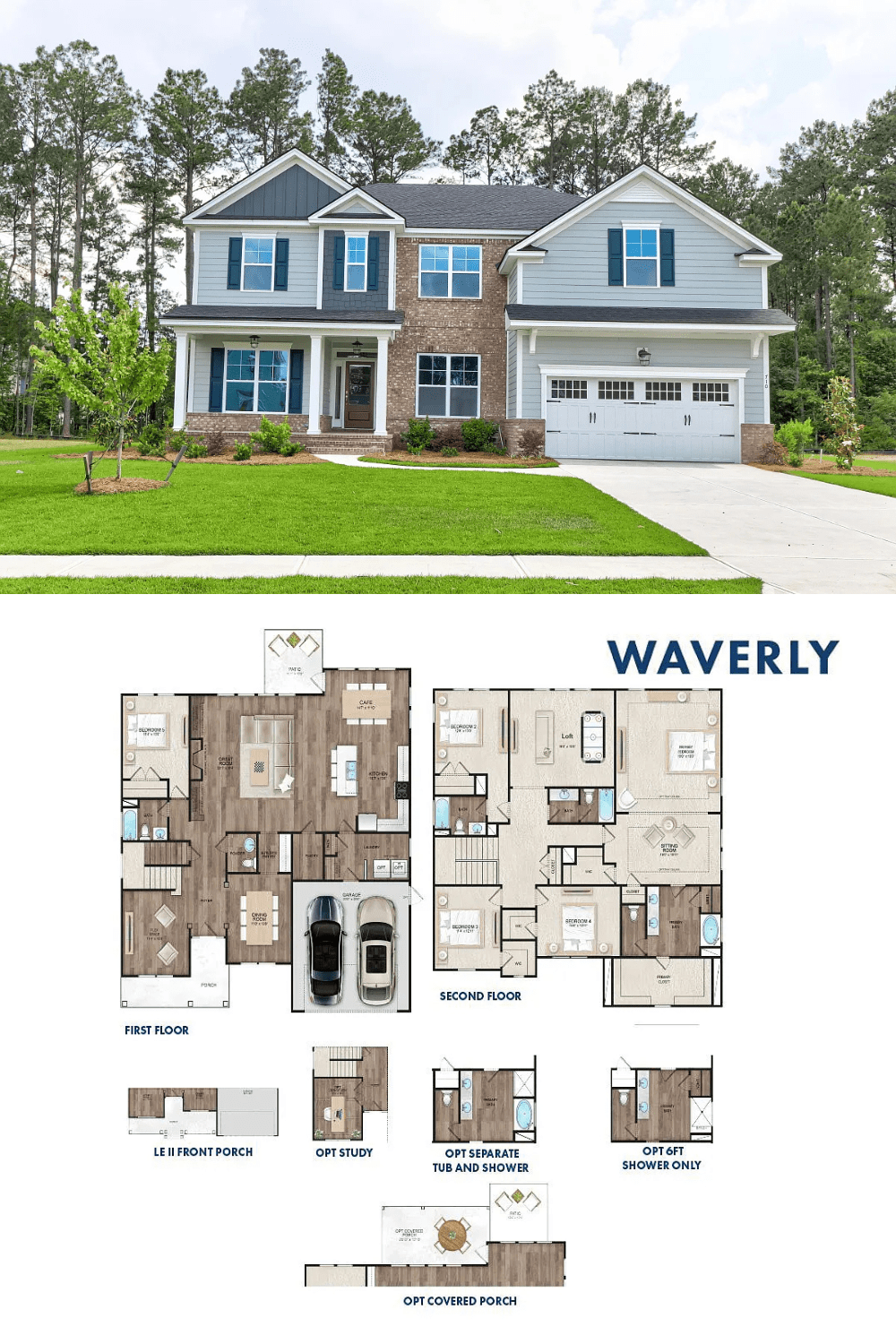
Builder: Landmark 24 Homes and Realty
Zillow Plan 343837475




