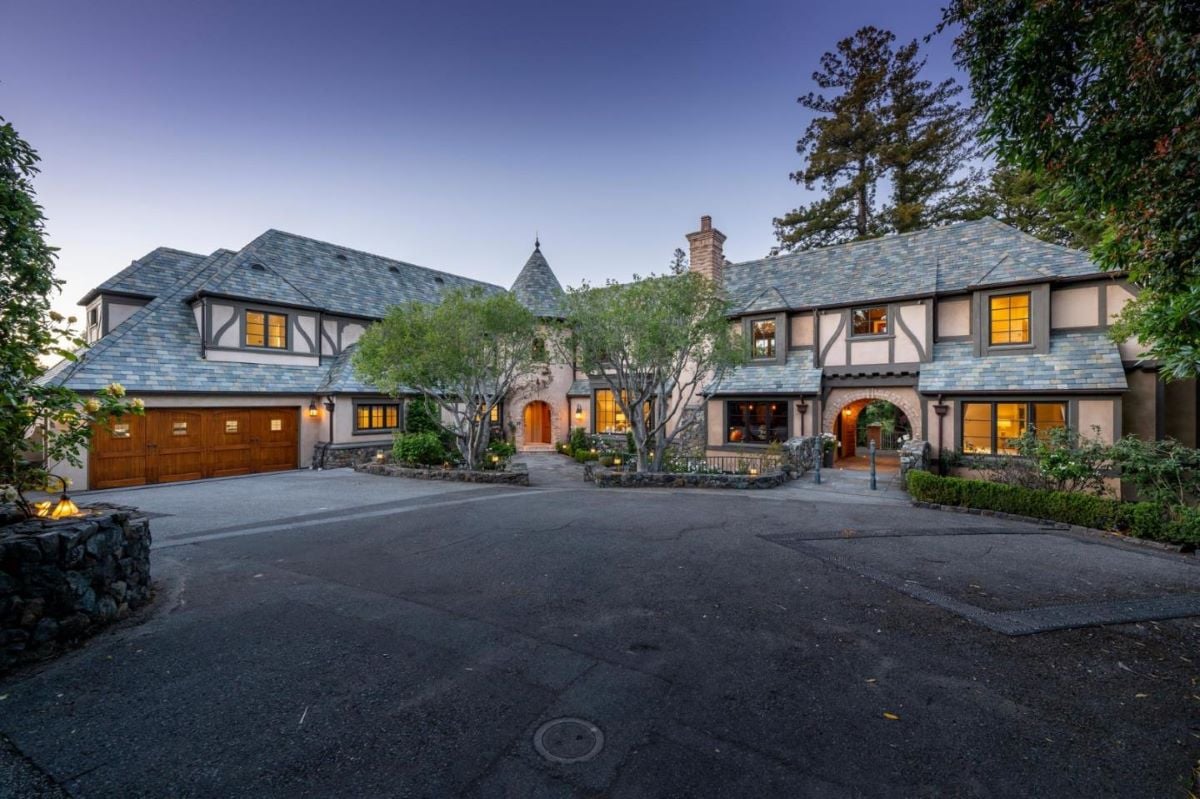
California’s historic estates continue to dazzle with their rich legacy and refined details, from English Tudors nestled in Piedmont’s leafy neighborhoods to rustic vineyard homes in the wine country of Lodi. These grand residences blend timeless architecture—think leaded glass windows, carved staircases, and vaulted beam ceilings—with luxurious updates like spa retreats, modern kitchens, and sweeping decks that frame coastal or city views.
Whether perched above Stinson Beach or set on lush grounds in Hillsborough, each property offers a unique vision of elegance and heritage. Here’s a new collection of captivating historic homes now available across the Golden State.
1. Iconic 1930 Tudor Estate
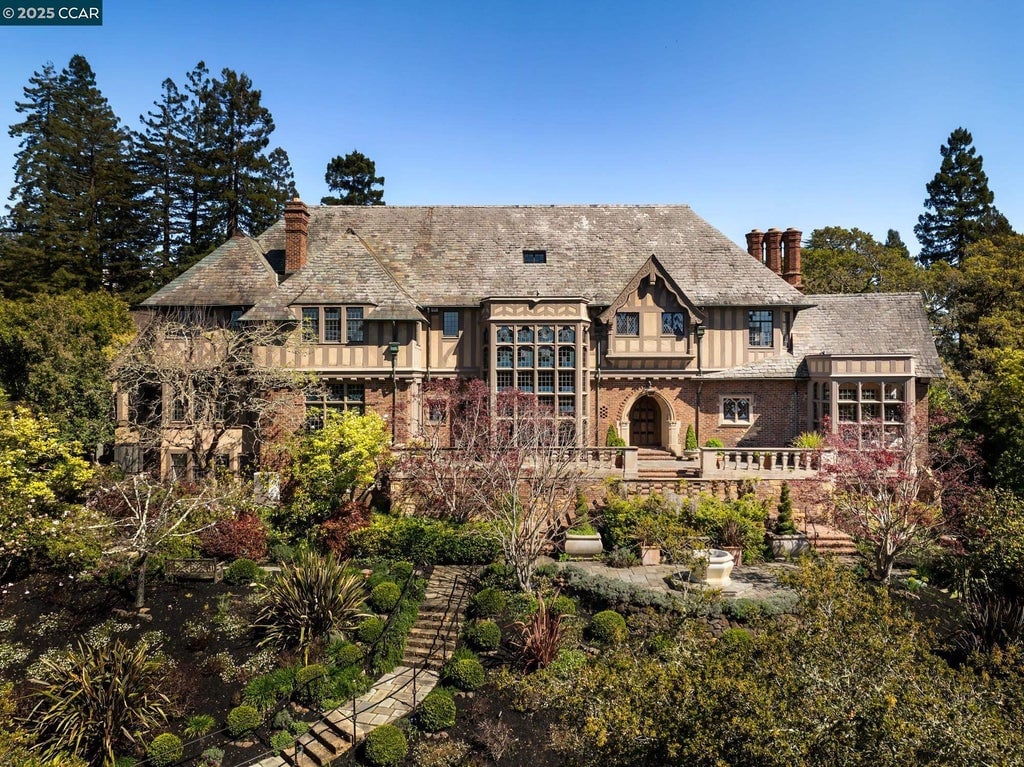
Built in 1930 by architects Williams and Wastell, this 11,986 square foot English Country Tudor estate in Piedmont offers nine bedrooms and eleven bathrooms on a 0.69-acre lot. Listed at $10,000,000, the property features formal living spaces, custom plaster ceilings, leaded glass windows, and a hand-carved staircase, along with a pool, spa, and studio apartment above a detached three-car garage.
Spanning two streets, the home combines historic architecture with expansive outdoor amenities in a sought-after location.
Where is Piedmont, CA?

Piedmont is a small city in Alameda County, California, entirely surrounded by the city of Oakland. It is residential-only, with no commercial zones, and is known for its historic homes and well-rated public schools. The city has its own municipal services and a distinct civic identity. Community life centers around parks, local events, and city-run programs.
Dining Room
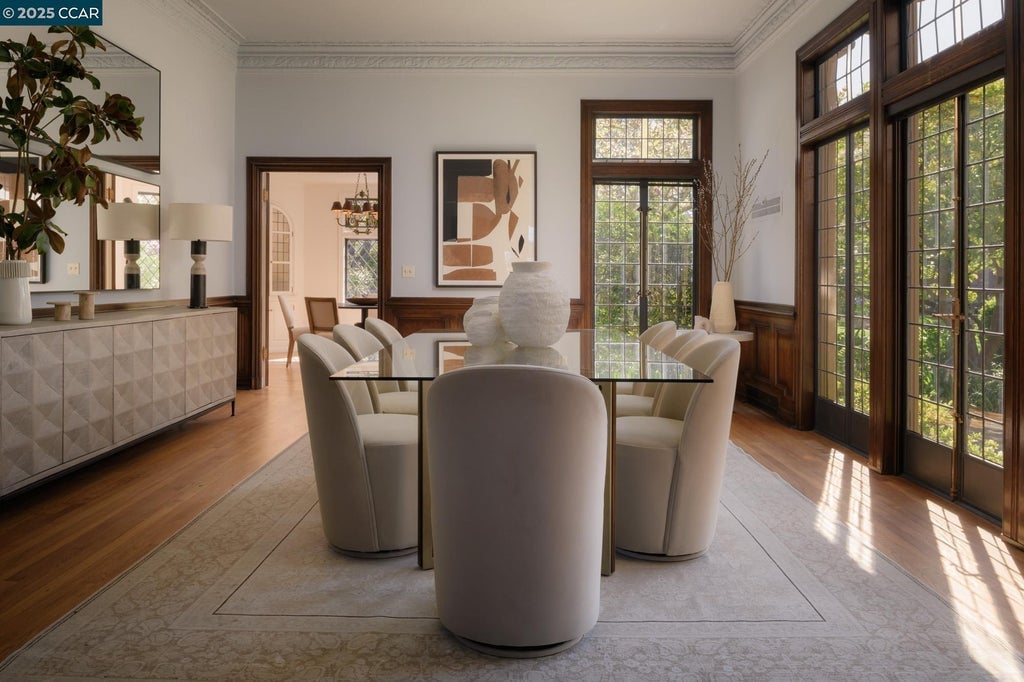
Natural light floods the dining room through tall leaded glass doors that line one entire wall. Centered in the space is a rectangular glass table surrounded by eight rounded upholstered chairs atop a large rug. Wall art, a mirrored credenza, and a branch arrangement give structure and balance to the setting.
Kitchen
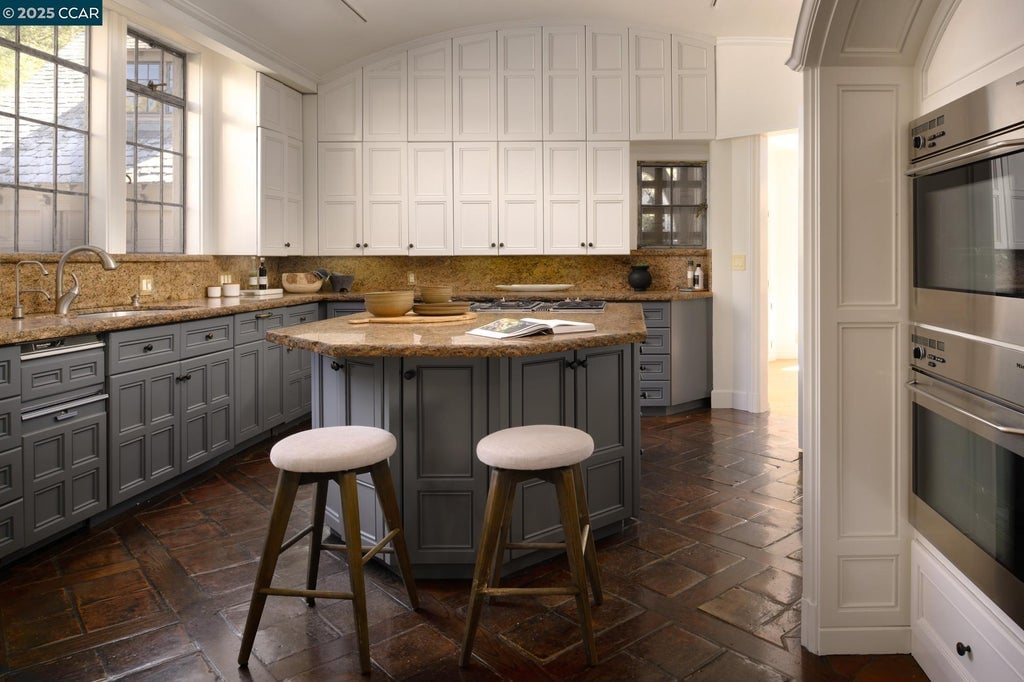
Slate blue lower cabinets contrast with white uppers in the kitchen, where a central island with granite countertop offers seating for two. Dual wall ovens and a deep farmhouse sink are built into the cabinetry, while natural light pours in through large divided-pane windows. Brown tile flooring ties together the traditional elements and arched entryway.
Bedroom
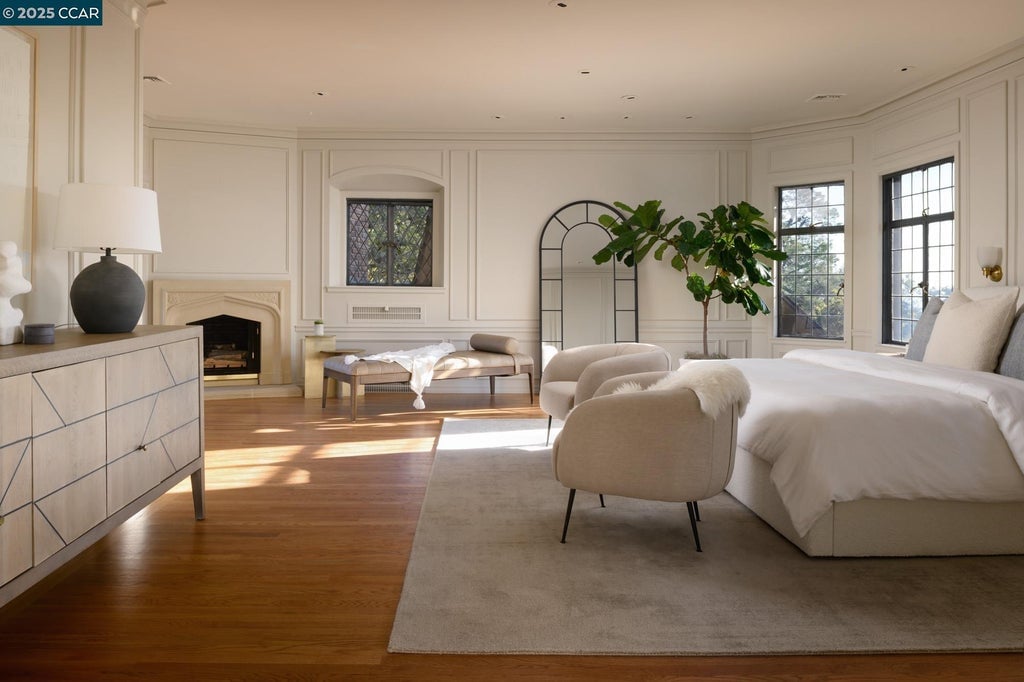
Soft light fills the primary bedroom, where a fireplace anchors one corner and a low bench stretches beneath a recessed window. Near the bed, a pair of boucle armchairs face a mirrored arched panel leaning against the far wall. Hardwood floors, wall paneling, and a tall leafy plant introduce warmth to the spacious layout.
Bathroom
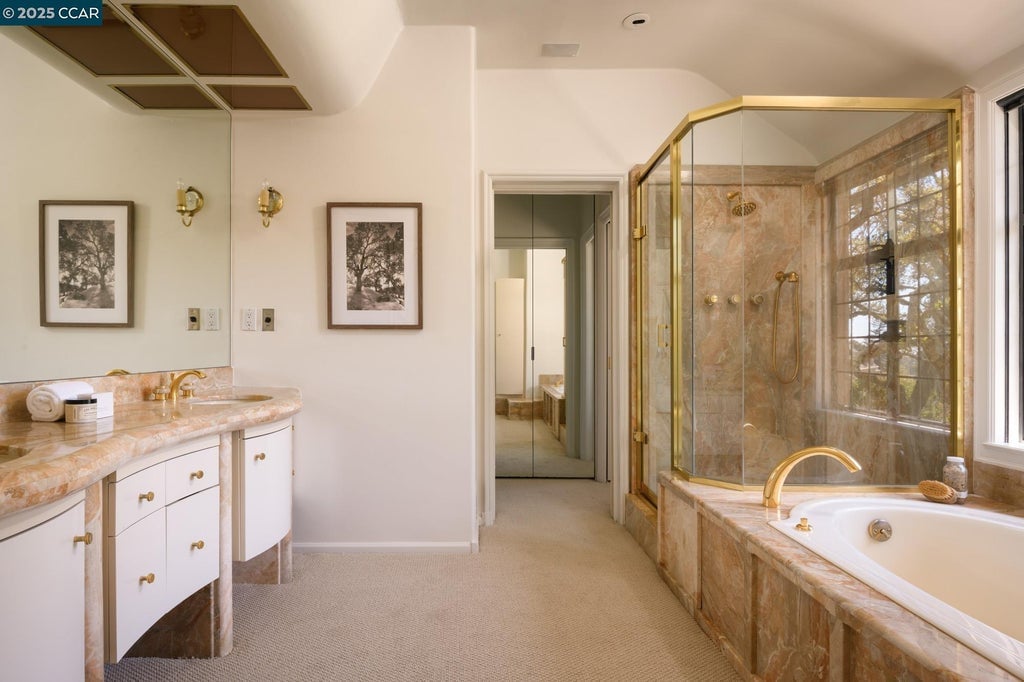
Polished stone encases the shower and tub area in the bathroom, with brass fixtures bringing a cohesive look. A long curved vanity with dual sinks sits beneath an expansive mirror and overhead lighting. Two framed photographs add visual balance to the blank wall space.
Pool Area

Towering trees and neatly trimmed hedges frame the landscaped garden, where a rectangular reflecting pool runs through the center. Chaise lounges rest on a stone patio facing the water, flanked by planters with blooming irises. A fountain and colonnade at the far end serve as a focal point in the secluded outdoor area.
Listing agent: Dan Walner of Compass, info provided by Coldwell Banker Realty
2. Remodeled 1927 Tudor with San Francisco Views
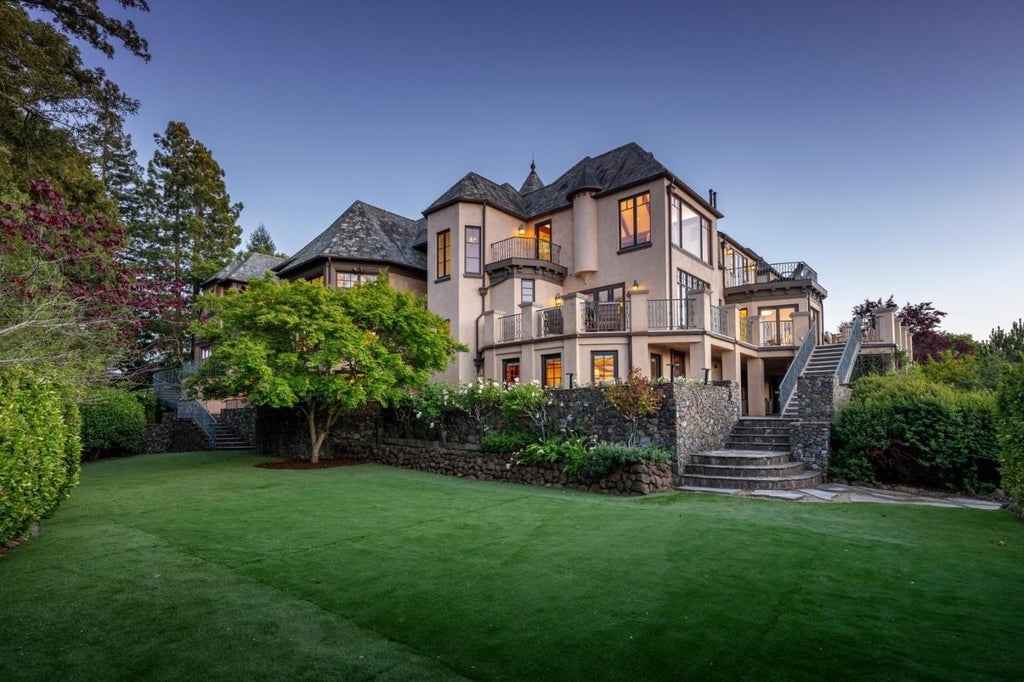
Originally built in 1927 and remodeled in 2003 and 2009, this 5,892 square foot English Tudor-style home in Hillsborough features five bedrooms and seven bathrooms. Set on a private cul-de-sac, it includes a separate unit with its own entrance, over 1,000 square feet of bonus space, and panoramic views of San Francisco.
Listed at $7,800,000, the home offers vaulted ceilings, radiant heat, multiple entertaining areas, and access to top-rated Hillsborough schools.
Where is Hillsborough, CA?

Hillsborough is a residential town in San Mateo County, California, located between San Mateo and Burlingame. It has no commercial districts and is known for its large estates, wooded lots, and strict zoning laws. The town operates its own city services and emphasizes privacy and open space. Hillsborough is also home to historic properties like the Carolands Mansion.
Living Room
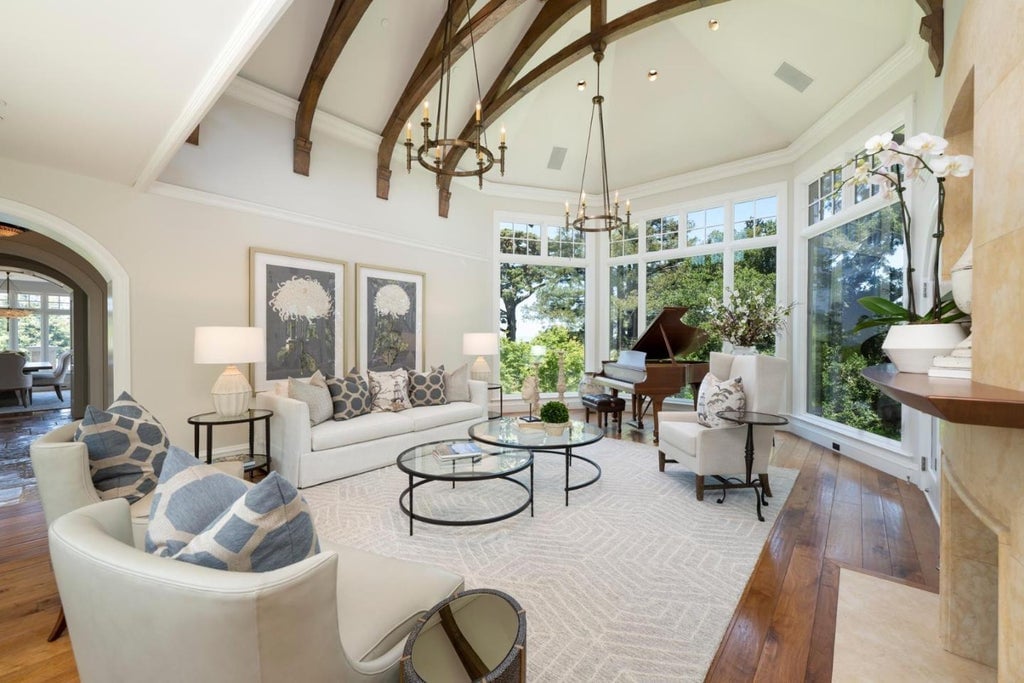
Exposed wooden beams span the vaulted ceiling above a seating area centered around twin glass coffee tables. Floor-to-ceiling windows line the curved wall, bringing in views of trees and framing a grand piano. Neutral furnishings and symmetrical decor enhance the airy atmosphere.
Dining Room
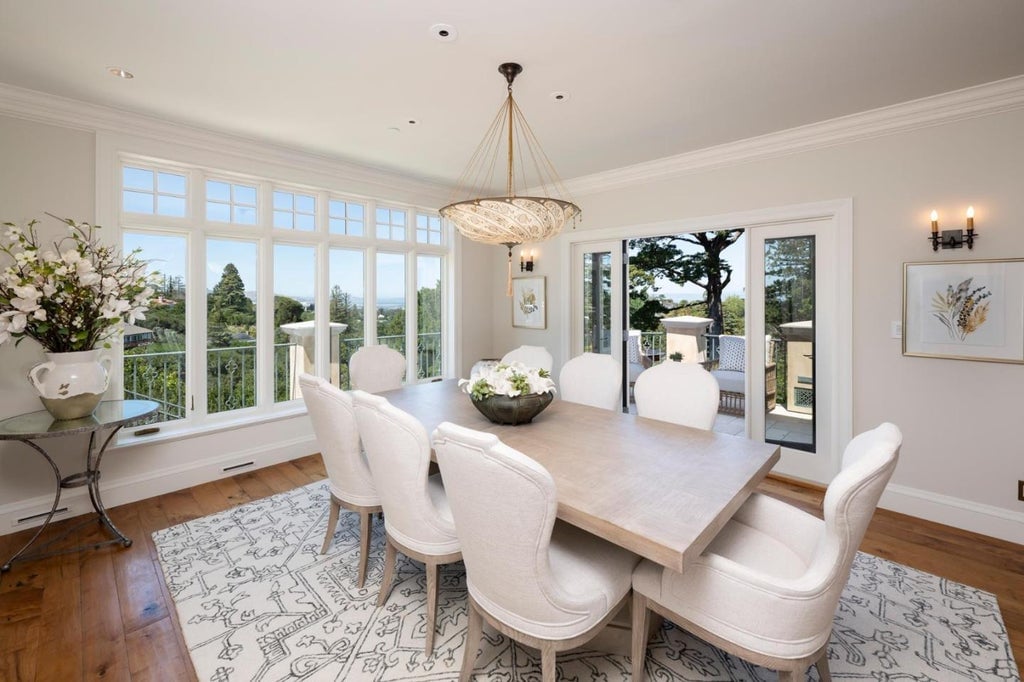
Glass doors and a full wall of windows surround the dining room, offering expansive views and access to an outdoor terrace. A rectangular wood table anchors the space, surrounded by eight high-back chairs atop a patterned rug. A large chandelier hangs above the center, while botanical artwork decorates the walls.
Lounge
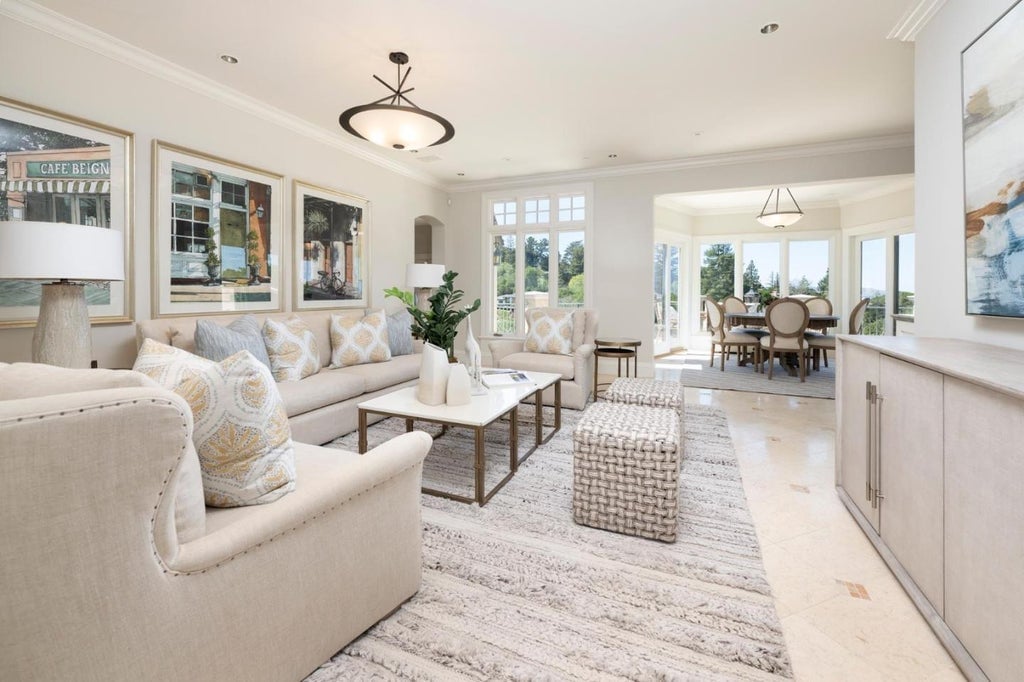
Art-lined walls and plush seating define the sitting room, where sofas and armchairs wrap around a pair of square ottomans. A soft rug stretches across light tile flooring, leading to a bright dining nook framed by tall windows. The space blends comfort with openness, connecting visually to the outdoors.
Library / Office
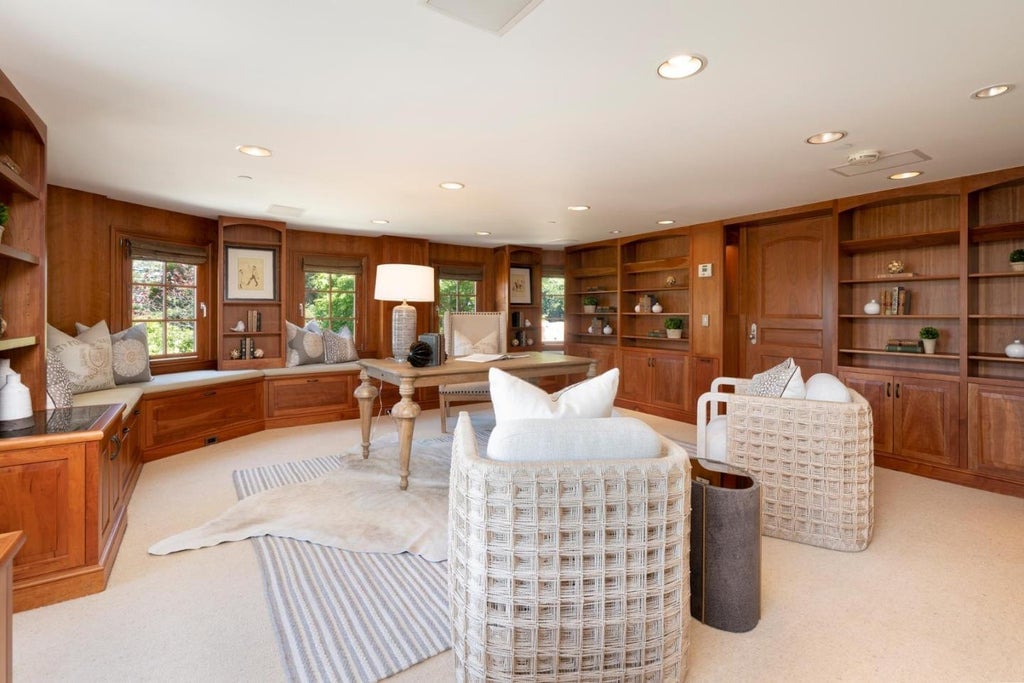
Rich wood paneling and built-in shelving wrap the walls of the library, framing a large central desk and casual seating. Window benches line two sides, outfitted with cushions and storage below. Light carpeting and woven lounge chairs soften the room’s structured layout.
Bedroom
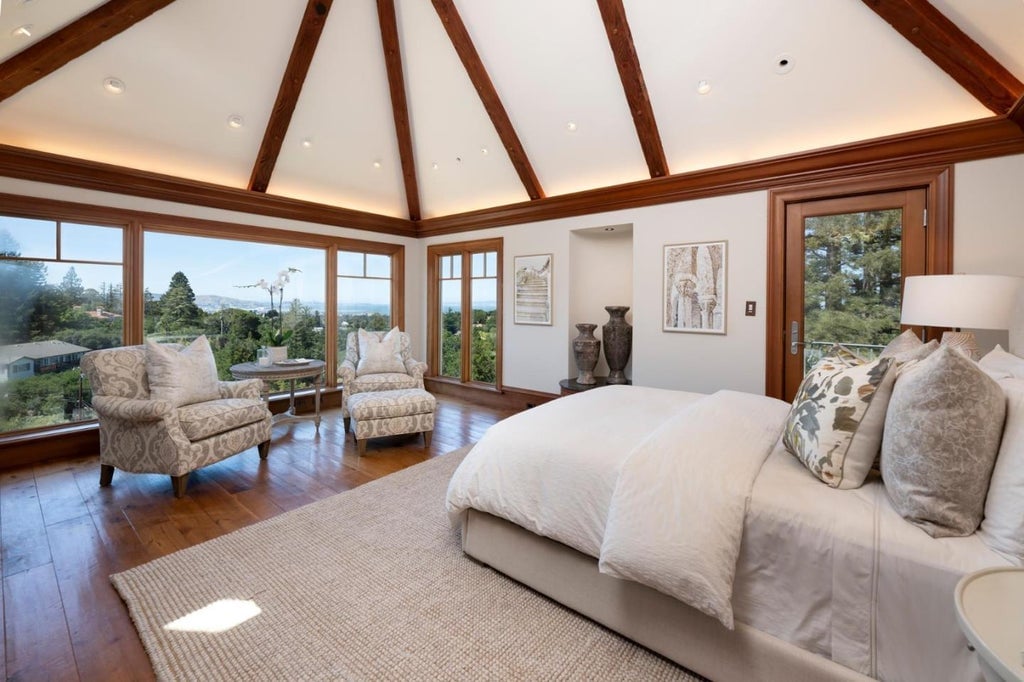
Sloped ceilings with wooden beams crown the primary bedroom, where a king-sized bed faces outward toward a full wall of windows. Two armchairs and a small table form a cozy sitting area in front of the glass. Hardwood flooring and a woven rug ground the room’s calm, neutral palette.
Listing agent: Compass, info provided by Coldwell Banker Realty
3. Historic Stone Estate with Winery
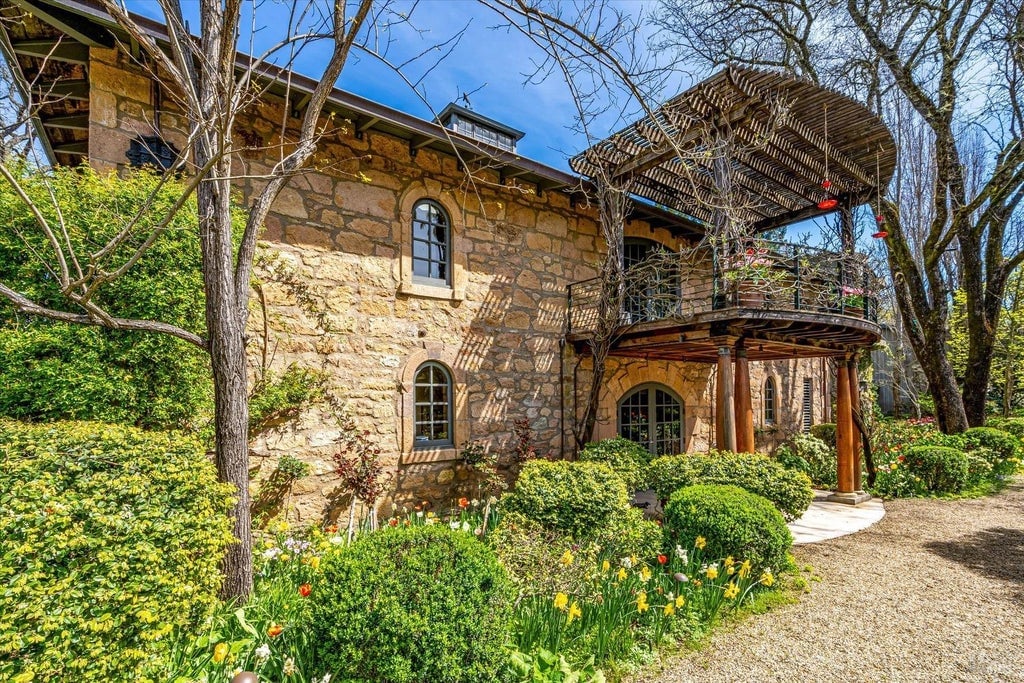
Originally built in 1904, this 6,661 square foot stone estate in Lodi includes three bedrooms and four bathrooms on landscaped grounds formerly home to York Winery. Listed at $7,900,000, the property features a renovated main residence, a two-bedroom pool/guest house, and a 4,500 square foot historic winery building. With award-winning gardens by Ron Trusko and multiple modernized structures, the estate blends historic architecture with contemporary amenities.
Where is St. Helena, CA?

St. Helena is a city in Napa County, California, located in the heart of Napa Valley. It is surrounded by vineyards and wineries, making it a central spot for wine tourism and production. The downtown area features boutique shops, art galleries, and high-end restaurants. St. Helena is also home to the Culinary Institute of America at Greystone.
Living Room
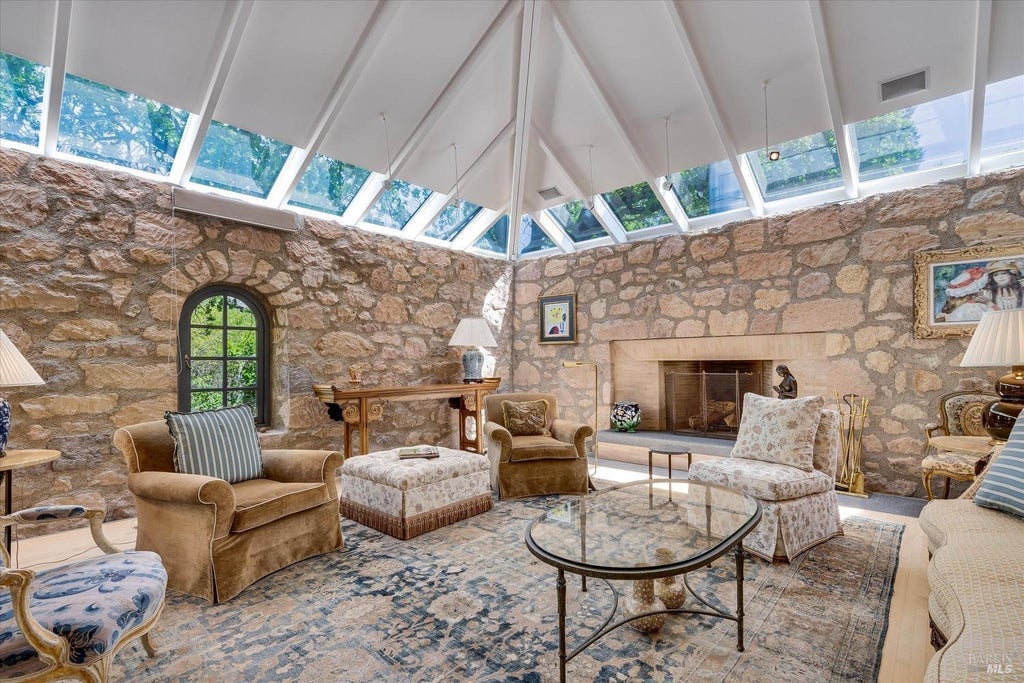
Exposed stone walls rise to meet a vaulted white ceiling with skylights that flood the living room with daylight. Seating includes a mix of patterned and solid-upholstered chairs grouped around a circular coffee table. A wide hearth with a stone surround centers the space, with a mix of art and decor completing the cozy layout.
Dining Room
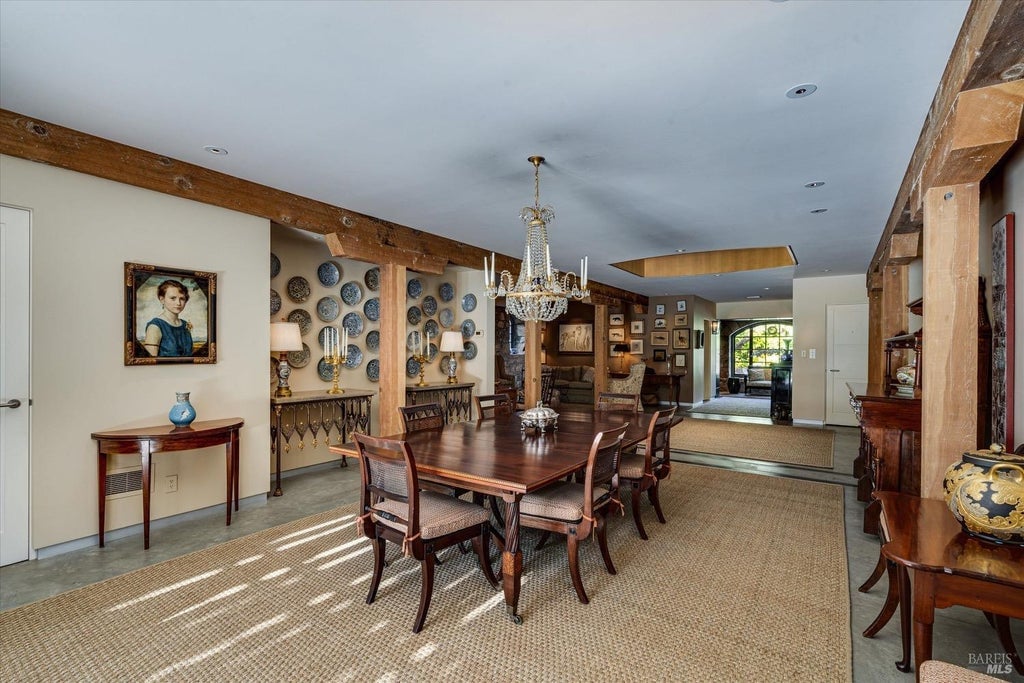
Wooden beams stretch across the ceiling above a dark wood dining table surrounded by high-back chairs. A crystal chandelier serves as the centerpiece, with vintage furniture and framed portraits lining the walls. Plates displayed on a recessed section add detail to the space, which flows into a lounge area beyond.
Kitchen
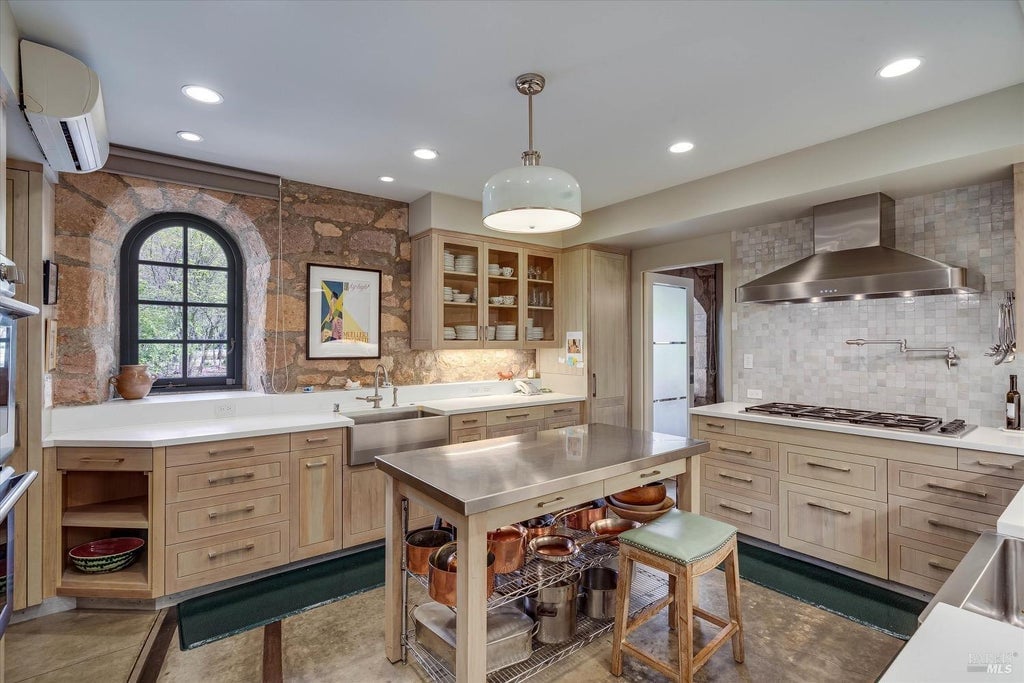
Stone walls and an arched window set the tone in the kitchen, where light wood cabinetry wraps around a central stainless steel island. Open shelving and glass-front uppers reveal dishes and cookware, while a modern range hood anchors the back wall. Recessed lighting and a mix of metal and ceramic accents complete the rustic-modern balance.
Bedroom
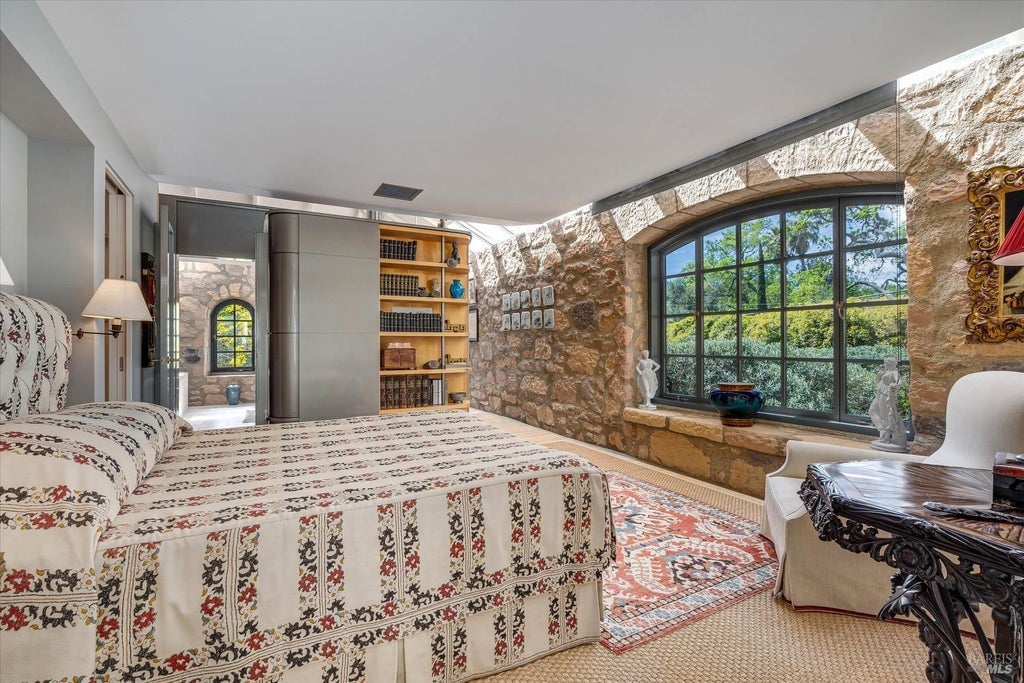
Arched windows and thick stone walls frame the bedroom, where a patterned headboard and spread rest atop a jute rug. Built-in shelves and a mirrored wardrobe stand at one end, offering storage and reflection. A mix of traditional and modern elements creates a contrast between structure and comfort.
Pool Area
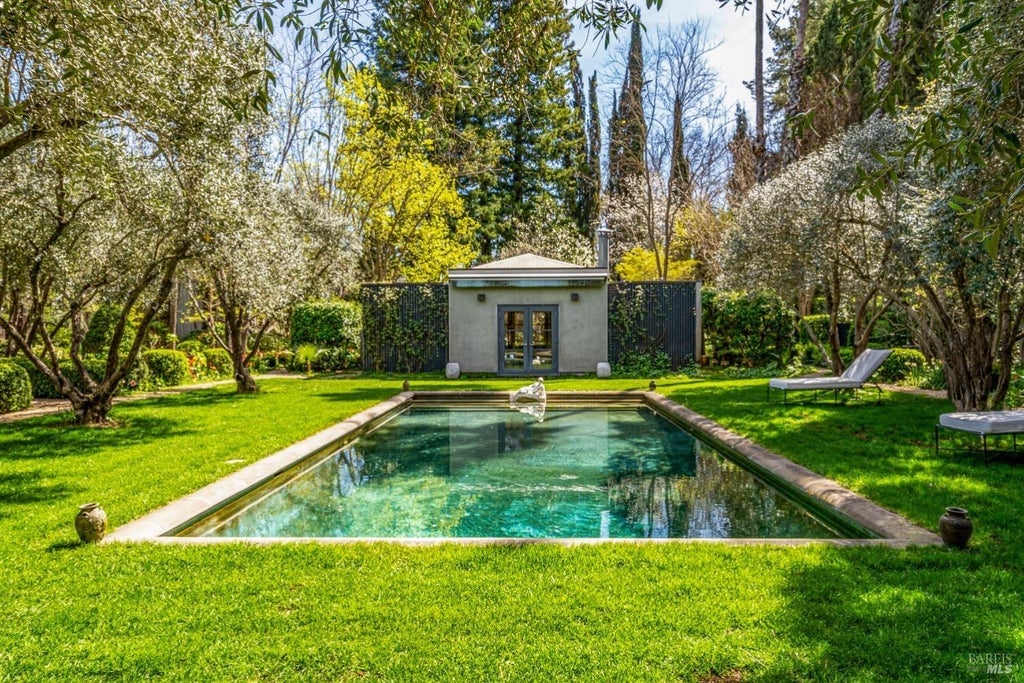
Olive trees and lush hedges surround a rectangular pool at the center of the backyard garden. Lounge chairs are placed at opposite corners of the lawn, with a small structure anchoring the far end. The water reflects the greenery above, emphasizing the symmetry and seclusion of the outdoor space.
Listing agents: Erin Lail, Tim Hayden of Coldwell Banker Brokers of the Valley, Compass, info provided by Coldwell Banker Realty
4. Secluded 1930 Coastal Home
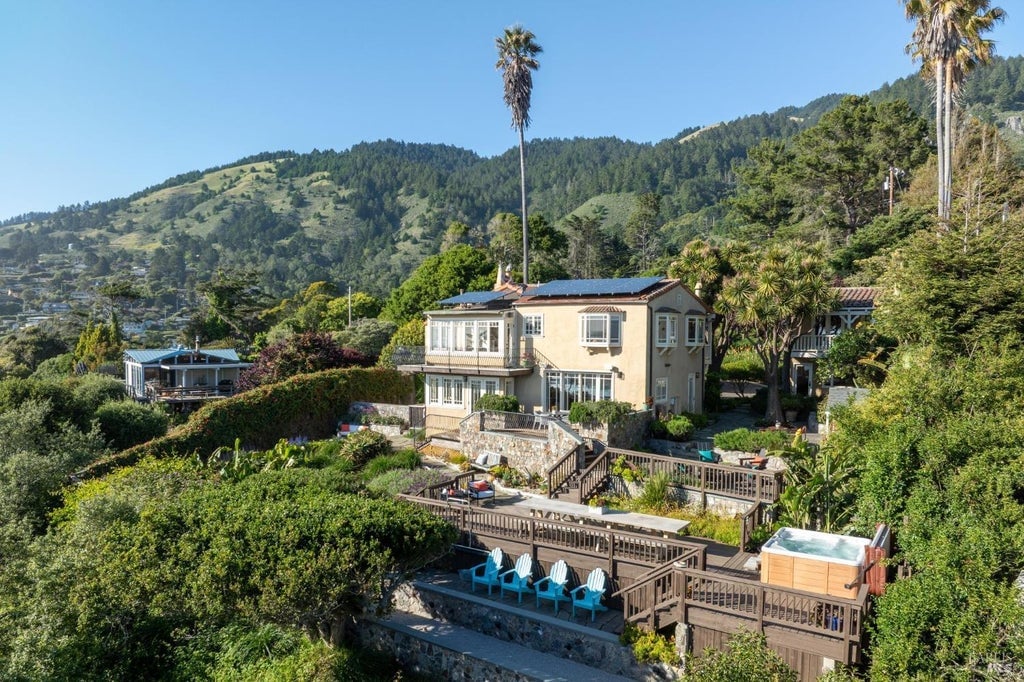
Built in 1930, this 2,712 square foot property in Stinson Beach offers five bedrooms and four bathrooms on an elevated site approximately 200 feet above the shoreline. Listed at $6,498,000, the home includes a three-bedroom main residence and a converted guest house with two additional bedrooms and a lounge.
Features include direct beach access, solar power, a hot tub, and sweeping ocean views with complete privacy.
Where is Stinson Beach, CA?

Stinson Beach is a coastal community in Marin County, California, located northwest of San Francisco and accessible via Highway 1. It is known for its sandy public beach, part of the Golden Gate National Recreation Area. The town includes small shops, cafes, and beach houses, with a laid-back atmosphere. It’s also a gateway to nearby hiking trails like those in Mount Tamalpais State Park.
Living Room
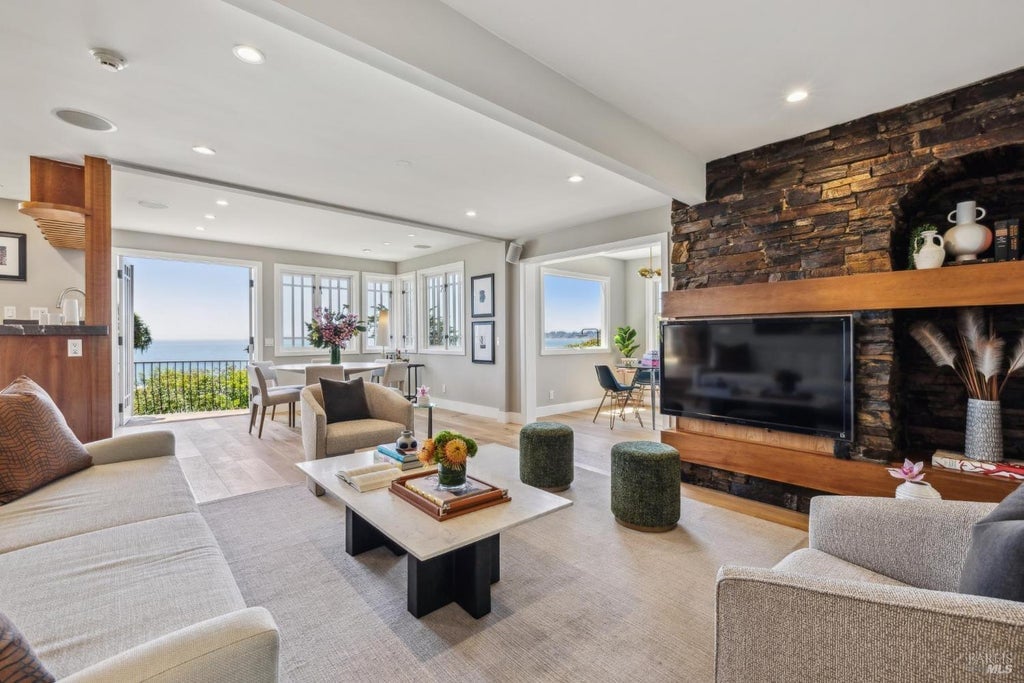
Layered seating surrounds a stone accent wall with a mounted TV in the living room, where folding doors lead to an outdoor view. A built-in bar peeks from behind the sofa, and a set of stools lines the room’s center. Framed art, wood shelving, and subtle lighting complete the relaxed coastal tone.
Kitchen
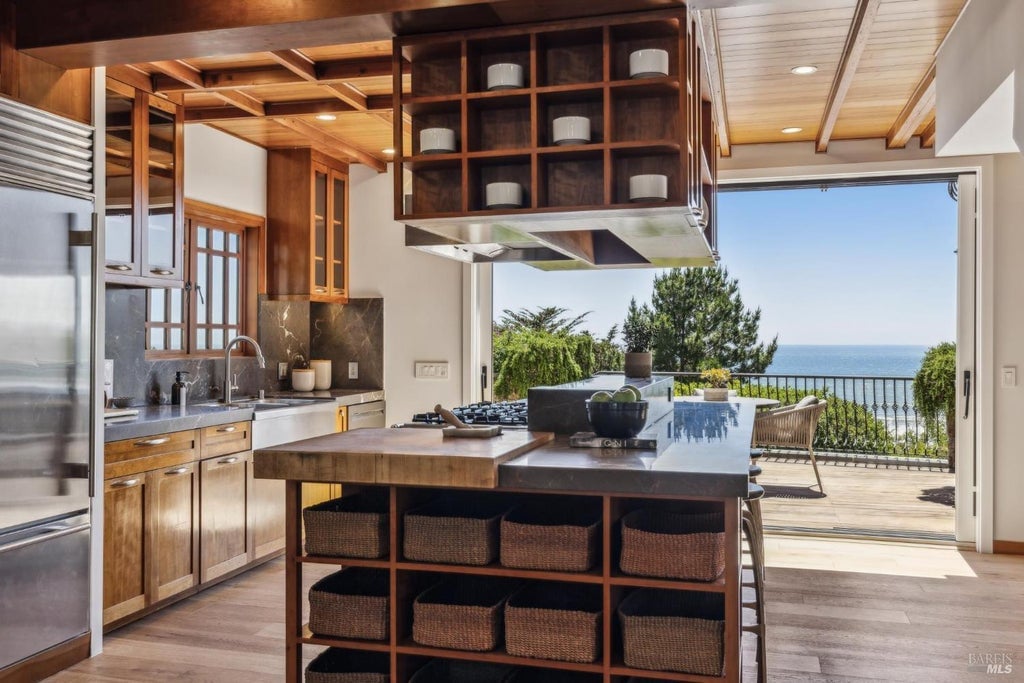
Wood cabinetry and dark countertops anchor the kitchen, where an island with open basket storage and built-in cooktop centers the room. A hanging cube shelf displays ceramic dishes above, while folding glass doors open directly to an oceanfront deck. Stainless steel appliances and a marble backsplash tie together the natural and modern features.
Outdoor Deck
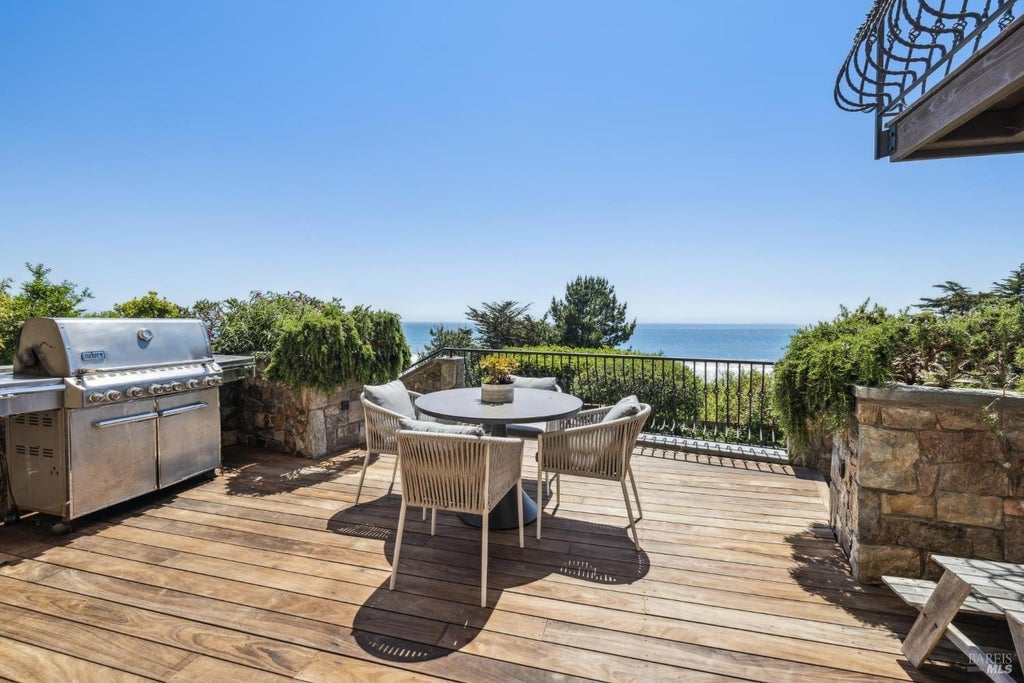
Weathered planks form the surface of the outdoor deck, where a built-in grill and circular dining table provide a space for al fresco meals. Planters and stone walls frame the edge, opening to a clear view of the ocean. Wicker chairs and green shrubs soften the rugged layout.
Bedroom

A fireplace with built-in shelving stretches along one wall of the bedroom, facing a large bed framed by neutral linens and throw pillows. French doors reveal an enclosed sunroom that overlooks the water, bringing in both light and coastal views. Clean lines and soft tones give the space a balanced feel.
Bathroom
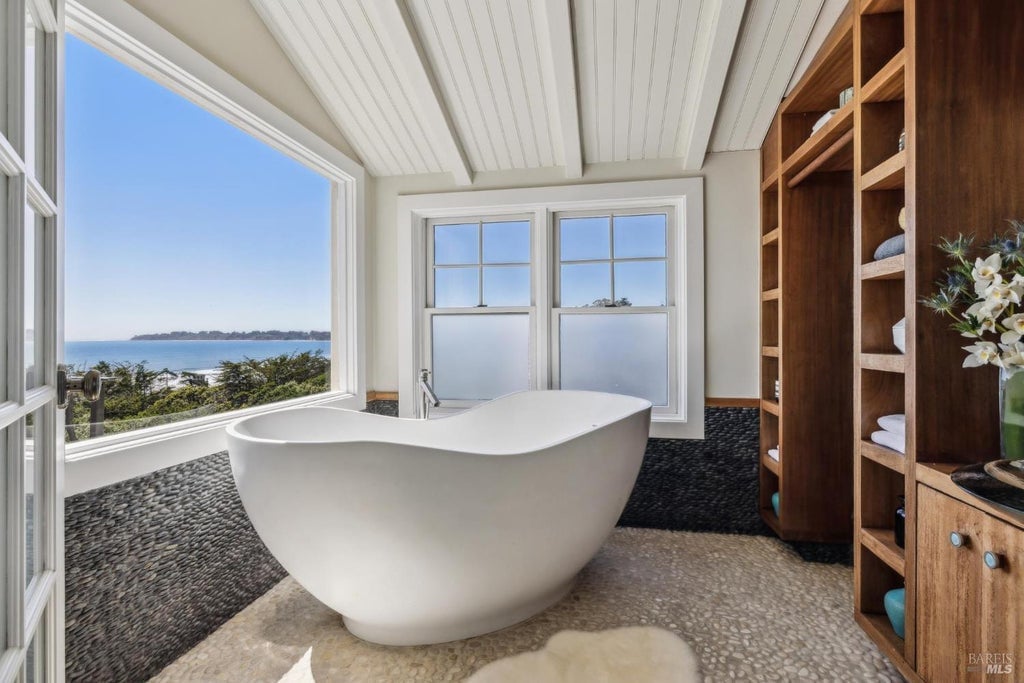
Curved lines define the bathroom’s centerpiece: a freestanding tub positioned beside a window overlooking the water. Smooth black stones cover the lower half of the wall, leading up to white paneling and a vaulted ceiling. Wooden shelving and pebble flooring complete the serene coastal design.
Listing agent: Payton Stiewe of Engel & Volkers, info provided by Coldwell Banker Realty






