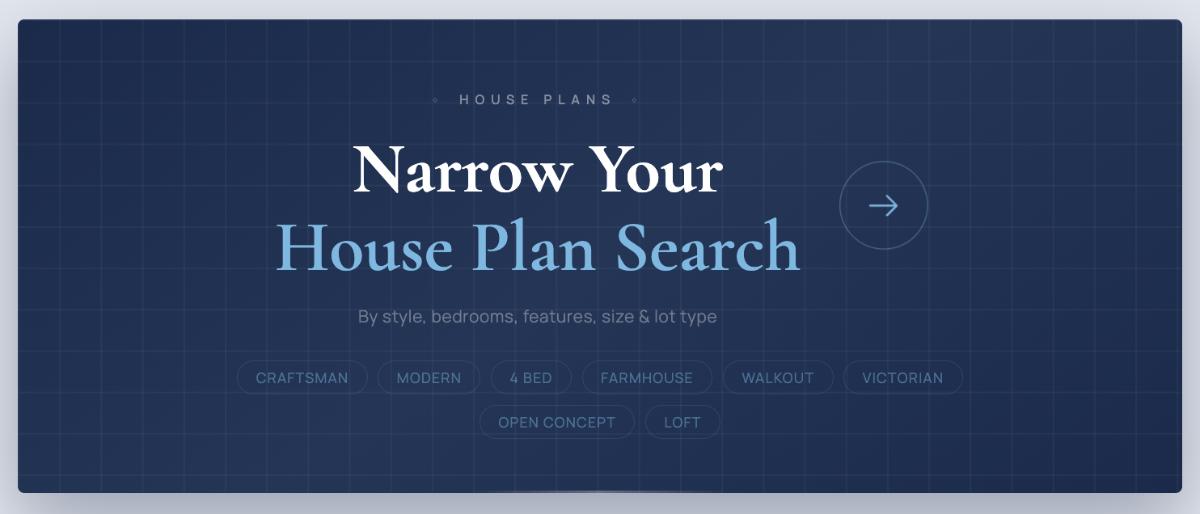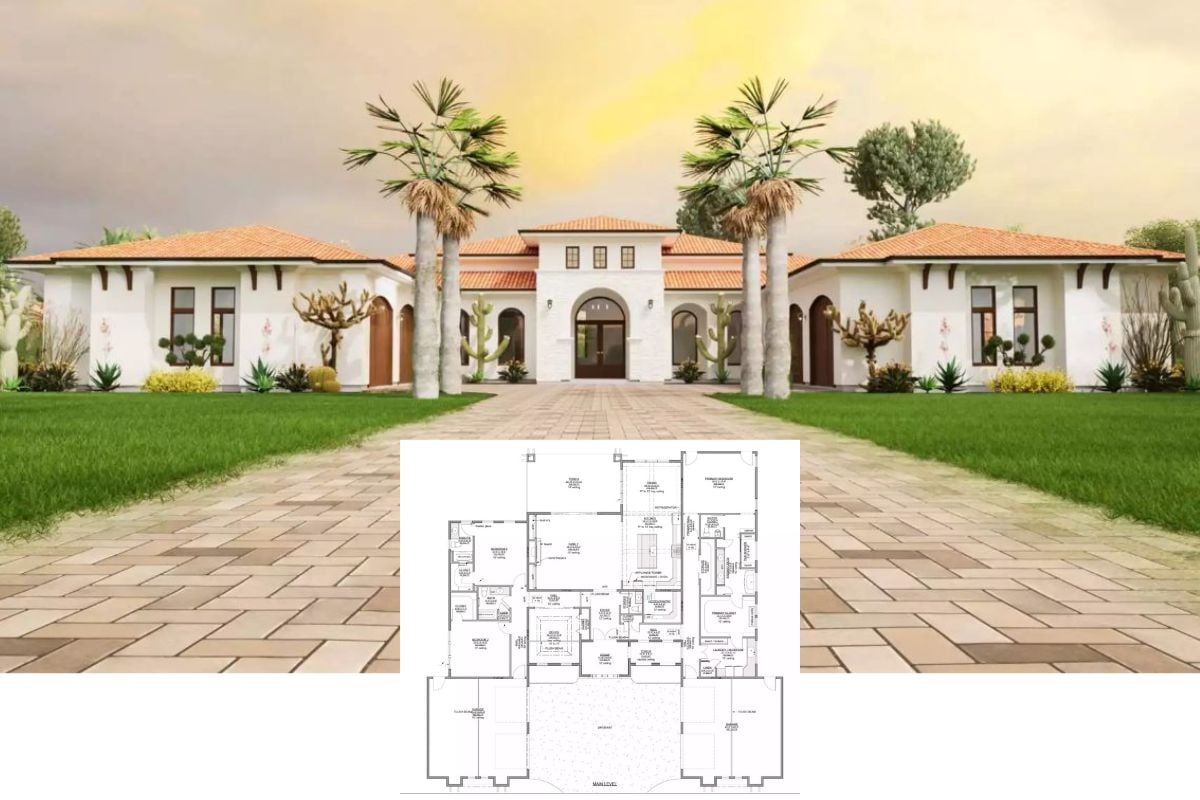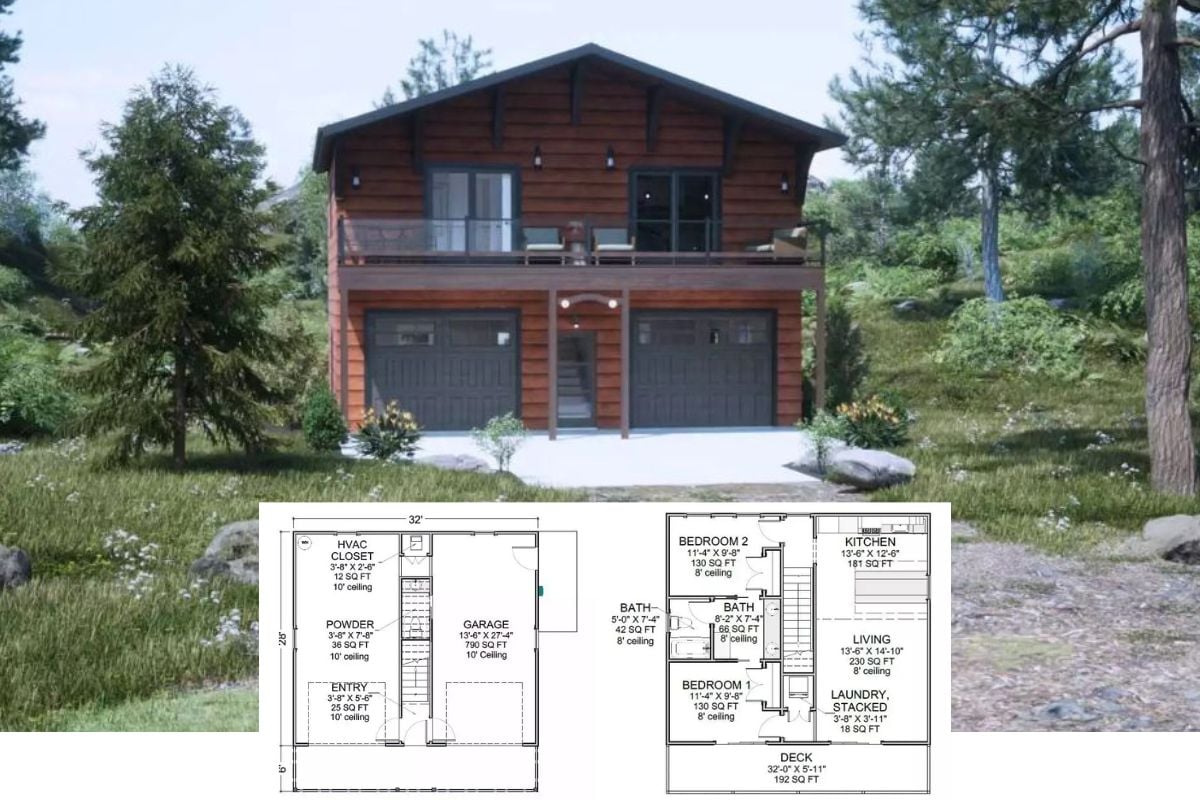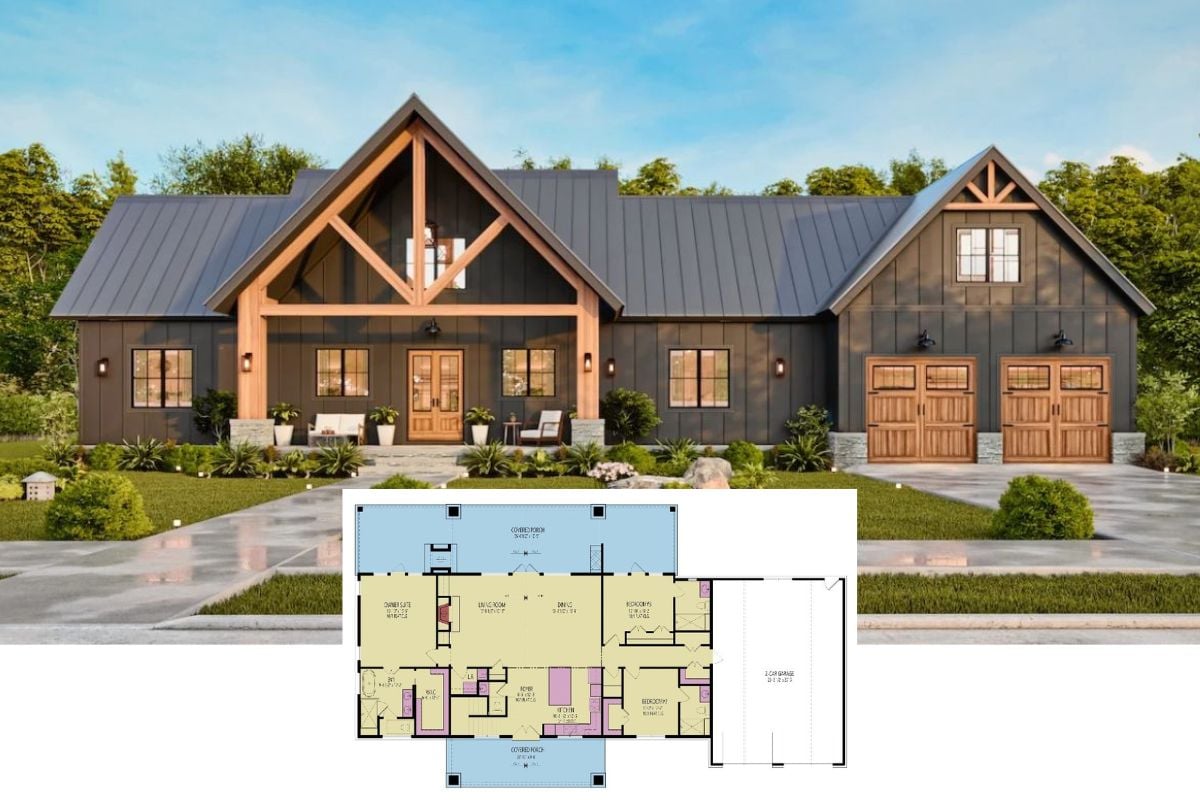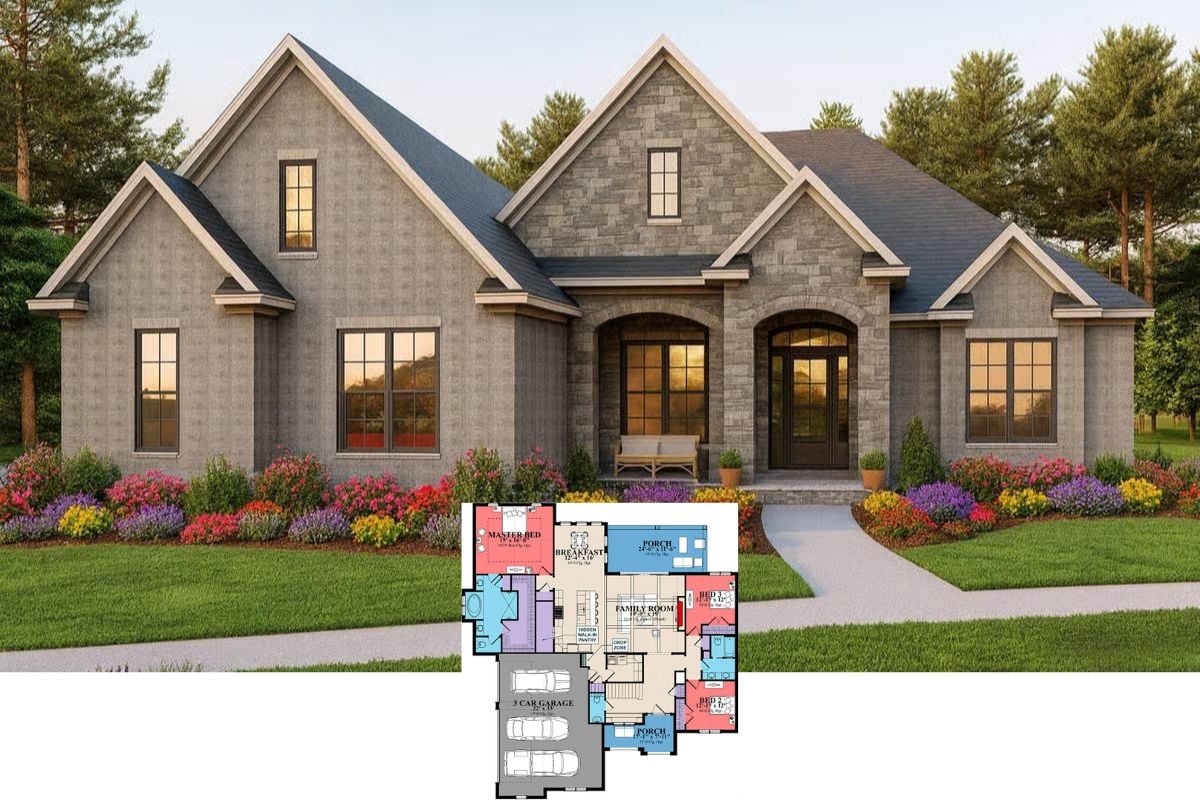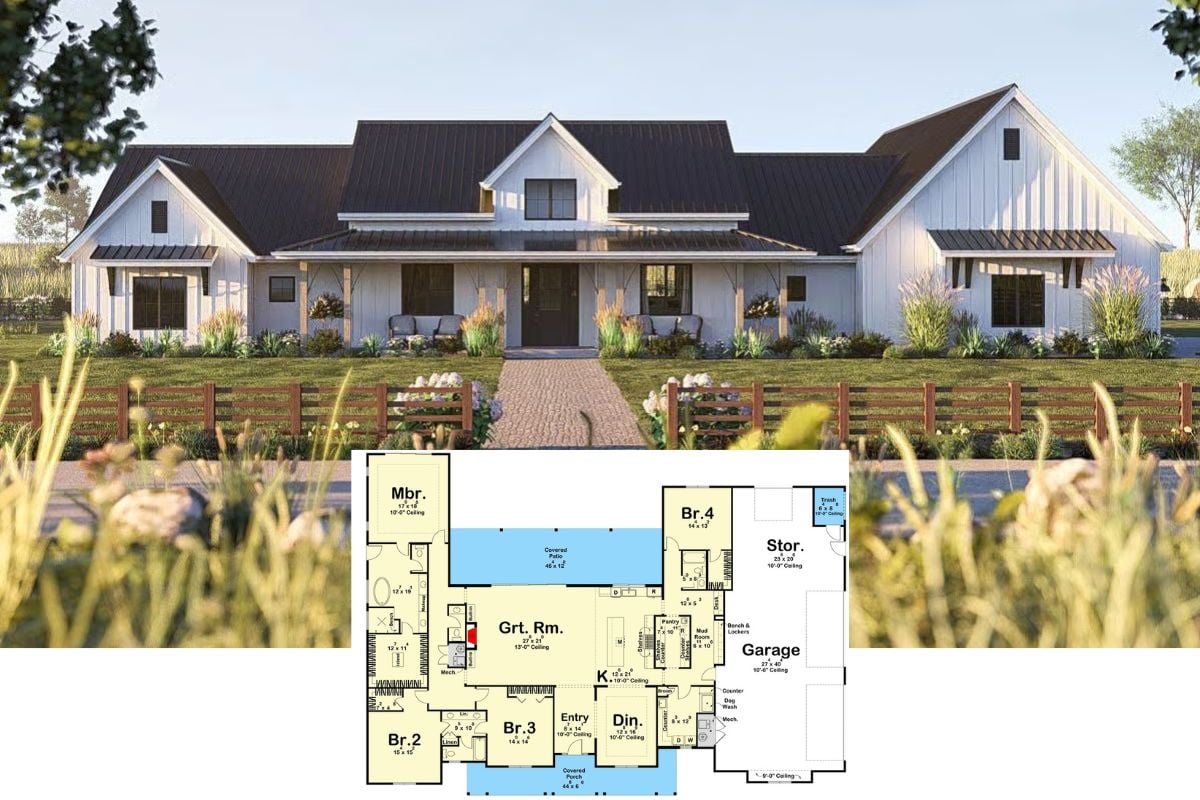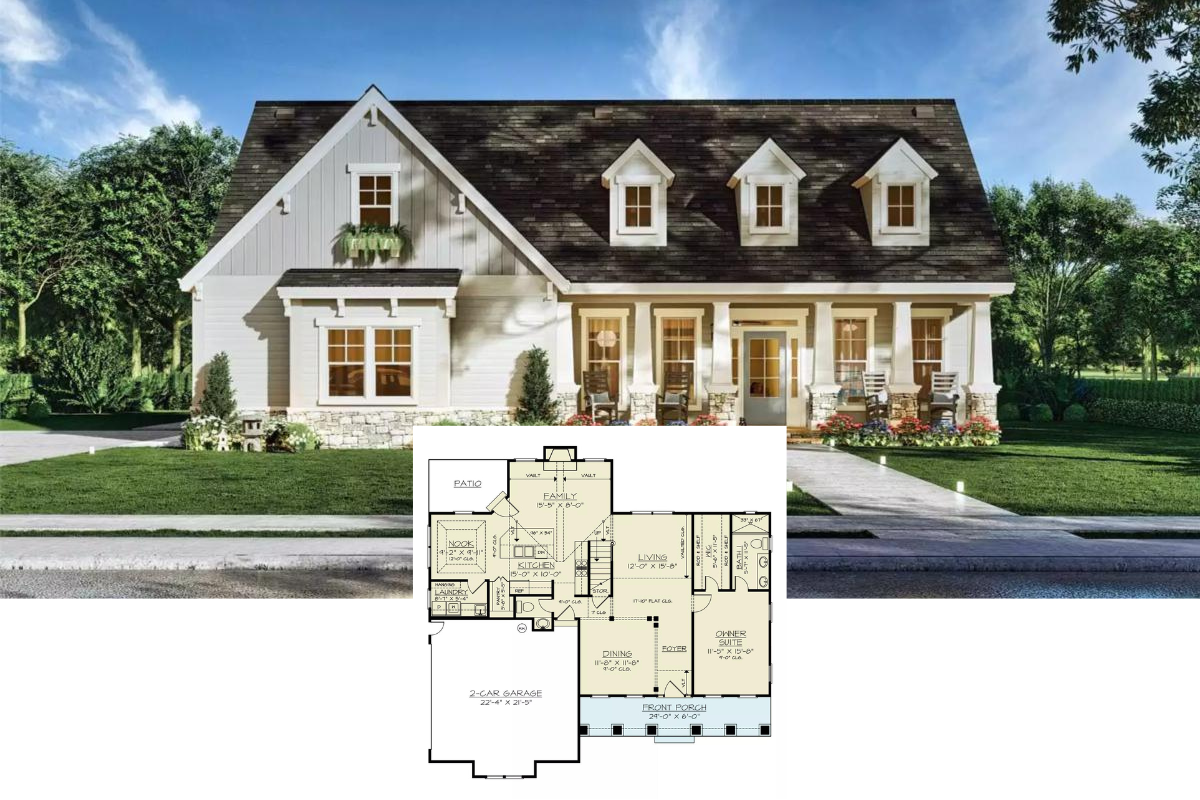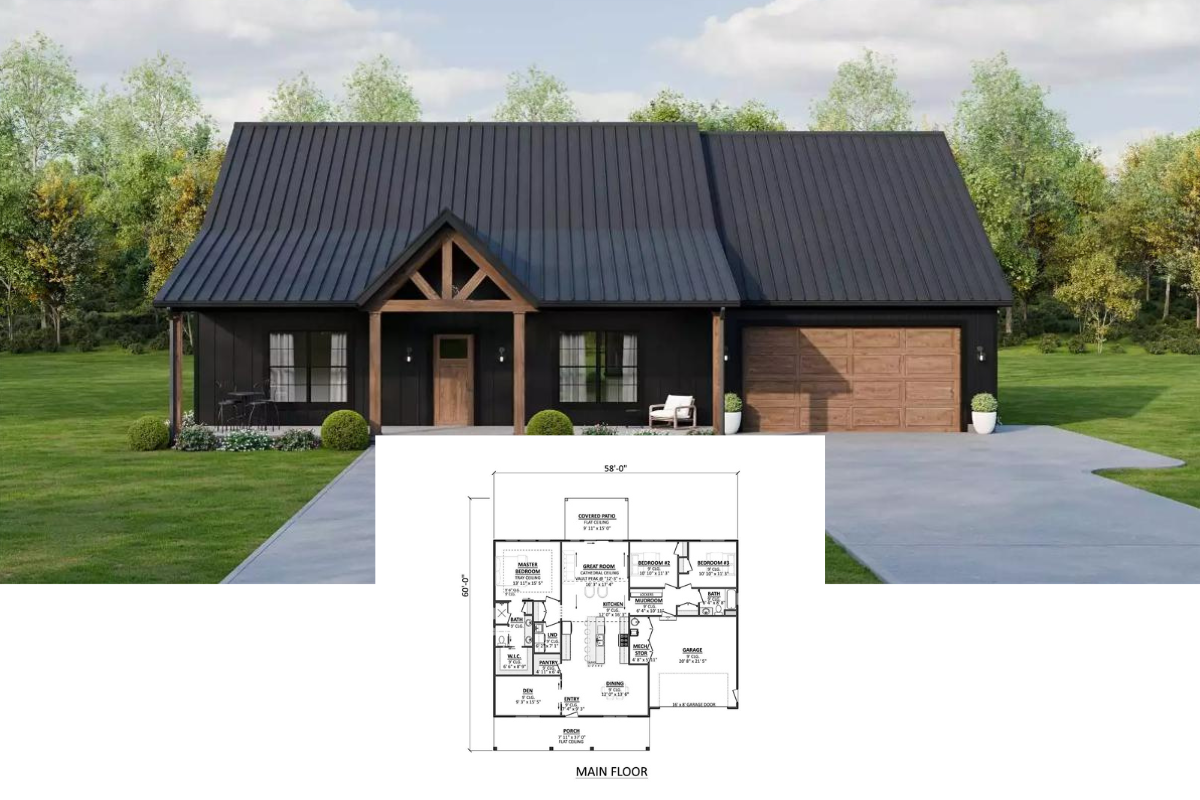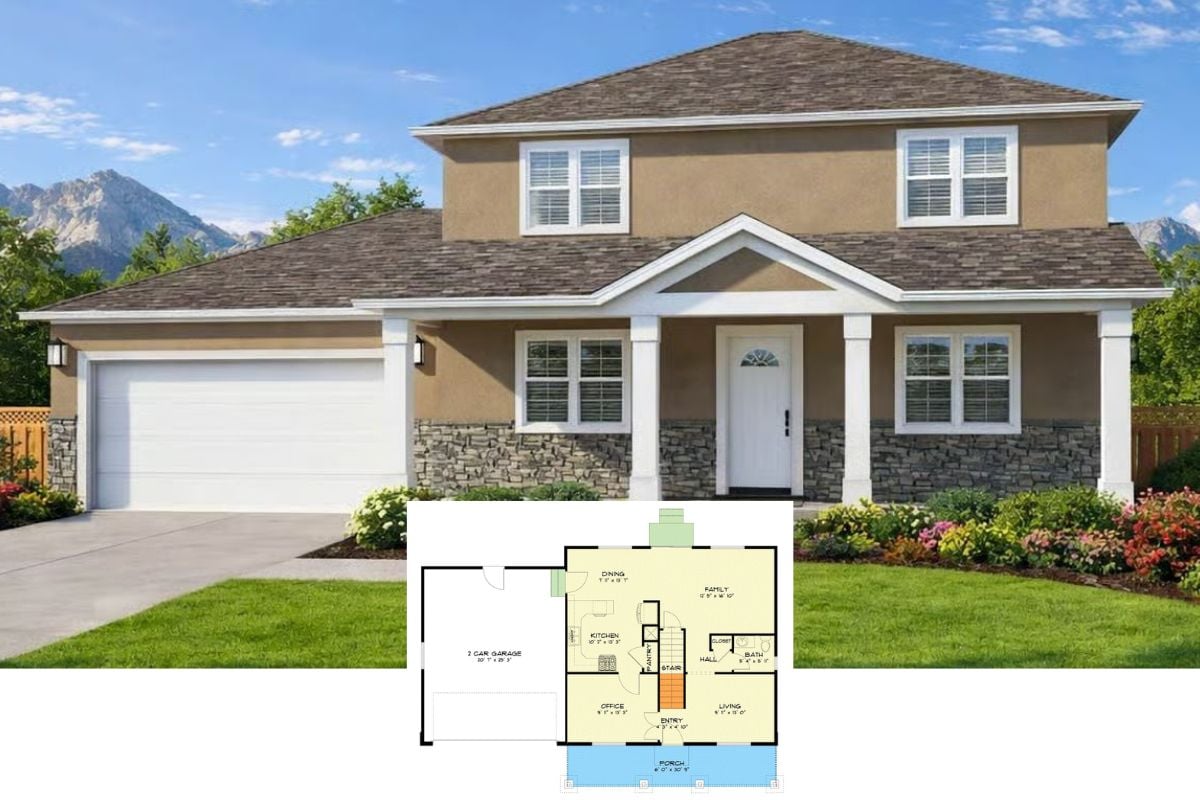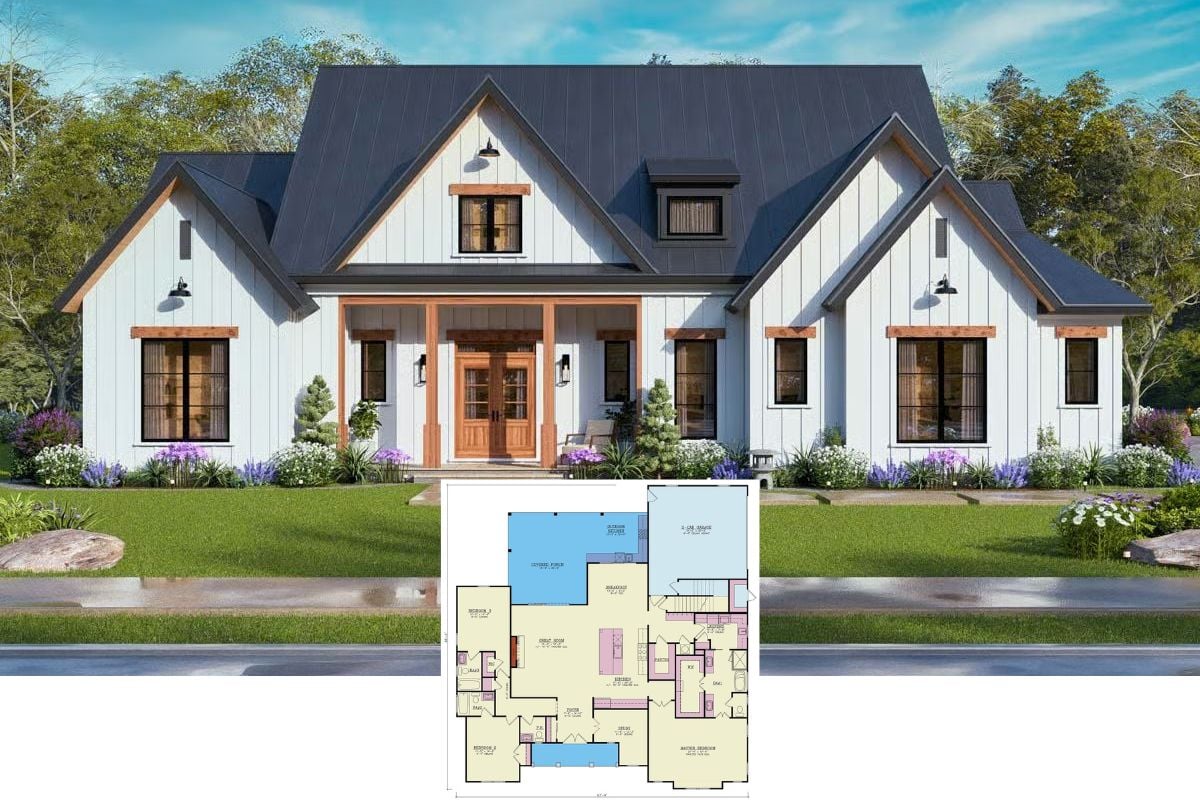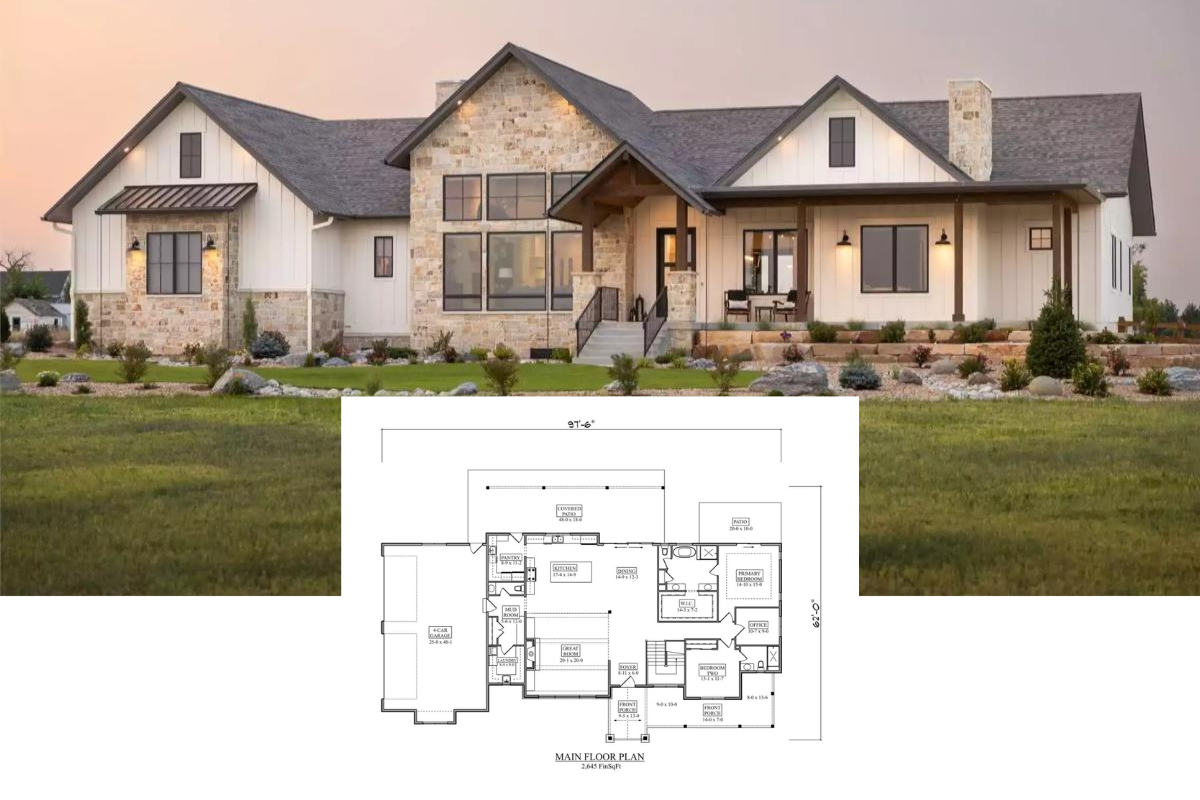
Would you like to save this?
Specifications:
- Sq. Ft.: 5,613
- Bedrooms: 4
- Bathrooms: 5.5
- Stories: 2
- Garage: 3
Welcome to photos and footprint for a 4-bedroom two-story neoclassical estate home. Here’s the floor plan:



🔥 Create Your Own Magical Home and Room Makeover
Upload a photo and generate before & after designs instantly.
ZERO designs skills needed. 61,700 happy users!
👉 Try the AI design tool here
This neoclassical estate boasts a charming exterior with its stunning blue siding, a marvelous cupola, and a multitude of white-framed windows.
The elegant pillared entrance welcomes you to the foyer that opens to the library and dining room both warmed by their fireplaces. The gourmet kitchen sits across the dining area and adjacent to the morning room. It offers a walk-in pantry and a breakfast central island for casual dining. The family room nearby has two sets of french doors leading out to the veranda.
The guest suite is secluded on the other side of the house for privacy.
The upper level is where you’ll find three bedrooms, each with their own baths and walk-in closets. The grand primary suite features luxury amenities including his and her baths with separate closets along with office and sitting area both with access to the private veranda.
The house plan includes an optional finished basement consisting of an additional guest room and office, a recreation room with a billiard area, and a game room with storage.
Plan 12189JL
Haven't Seen Yet
Curated from our most popular plans. Click any to explore.
















