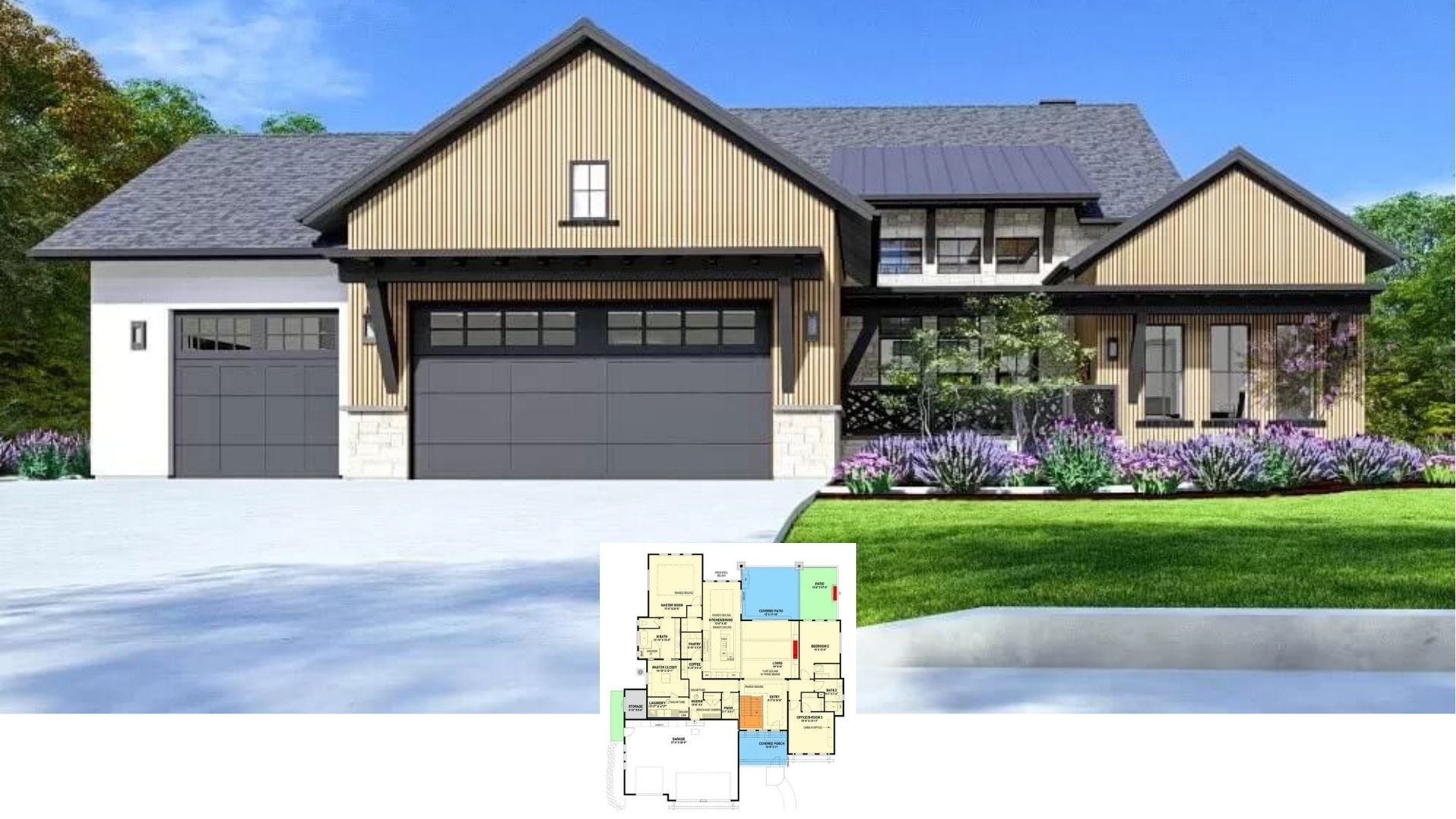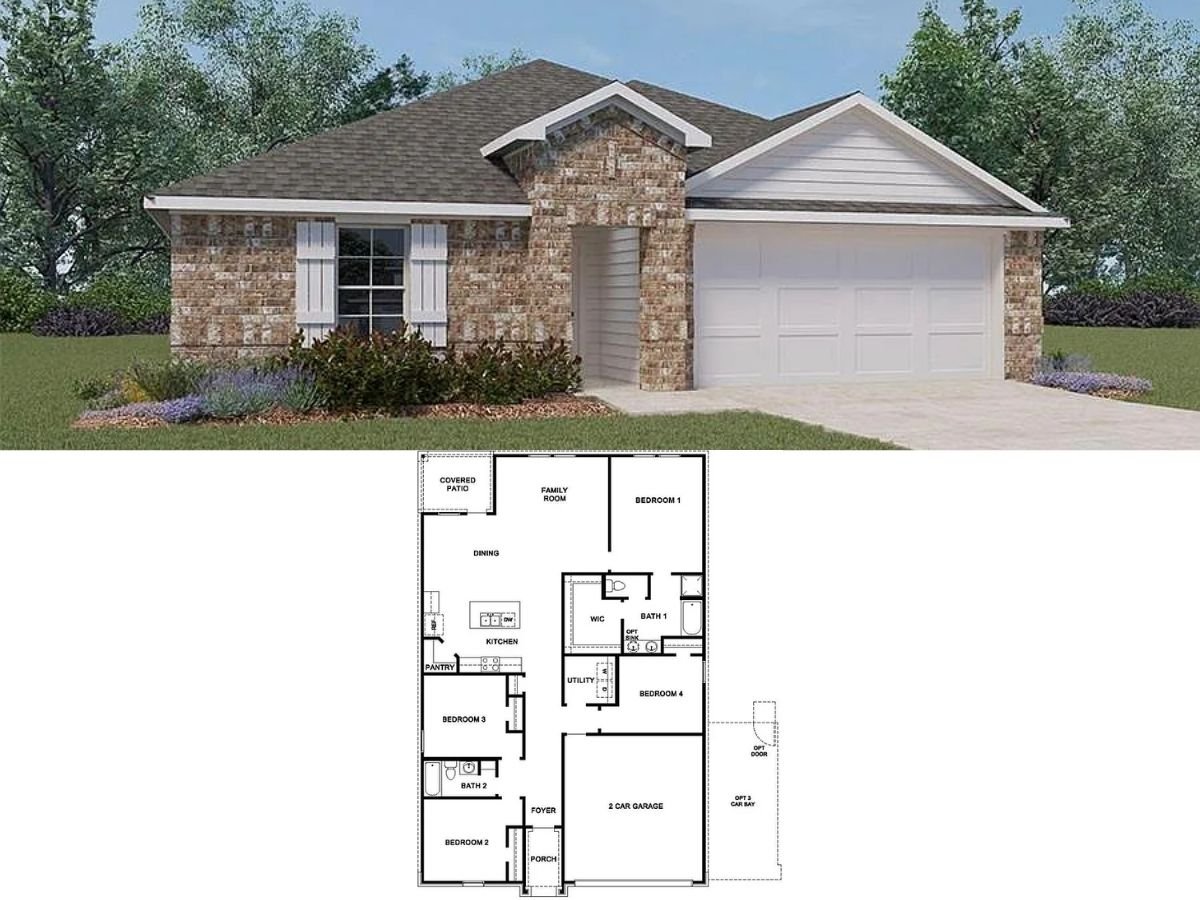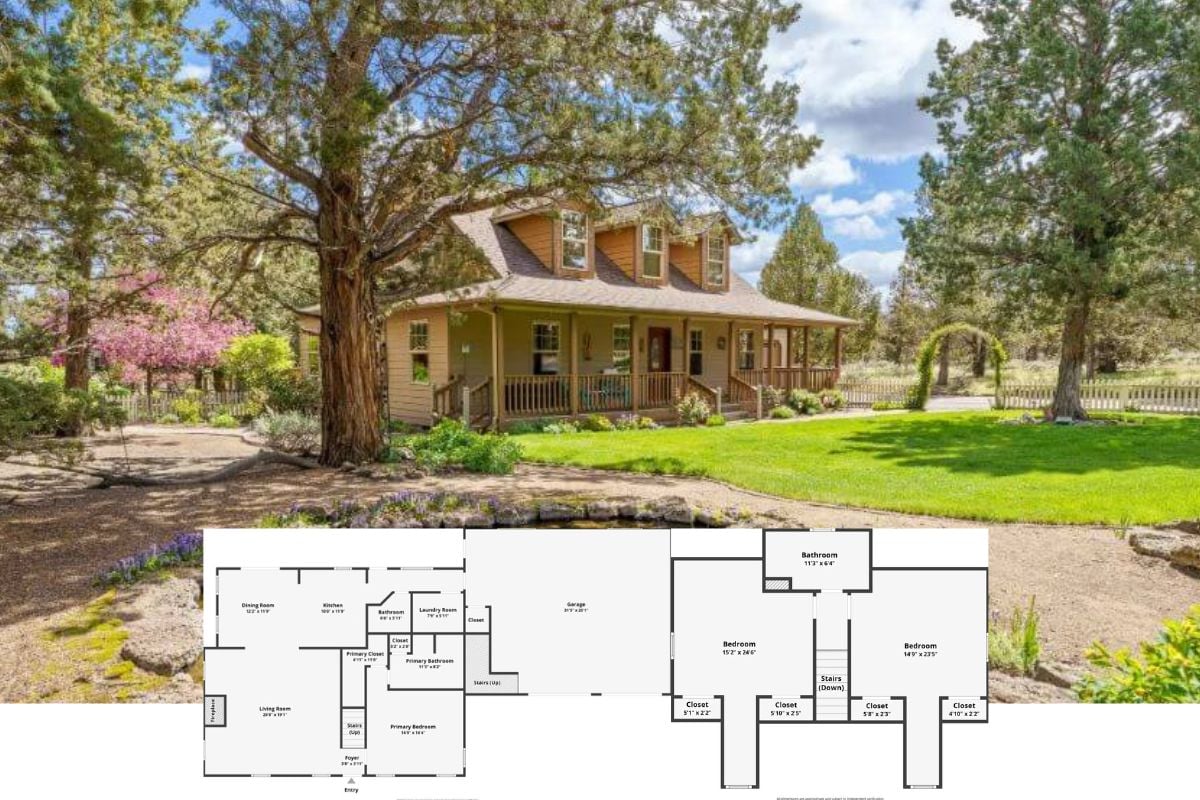
Specifications
- Sq. Ft.: 3,200
- Bedrooms: 4
- Bathrooms: 4
- Stories: 3
- Garage: –
Listing agent: Ashley Altenbach @ Christie’s International Real Estate
Main Level Floor Plan

Upper-Level Floor Plan

Basement Floor Plan

Living Room

Dining Room


Kitchen


Breakfast Nook

Family Room

Rec Room

Wet Bar

Primary Bedroom

Bedroom

Bedroom

Primary Bathroom

Bathroom

Bathroom

Laundry Room

Balcony

Details
Nestled on one of the most sought-after streets in highly desirable Peachtree Park, this home was recently expanded to an elegant 4 bedroom, 4 bath home. It easily combines timeless design with modern upgrades.
The main level welcomes you with two inviting living spaces, a formal dining room, and a cozy side porch. The gourmet kitchen features high-end cabinetry, granite countertops, and stainless steel appliances, seamlessly flowing into a light-filled breakfast room and an expansive deck perfect for entertaining. A spacious guest room and a renovated full bath complete the main floor.
Upstairs, the spacious primary suite boasts a walk-in closet and a luxurious en-suite bath. Two additional guest bedrooms, a full bath, and a convenient laundry room round out the second level.
The terrace level is an entertainer’s dream, with a versatile living space, full bath, kitchenette/bar, and easy access to the private, flat backyard. The fully finished daylight basement offers ample storage, a home office or gym, a dedicated workspace, and French doors to the patio.
Pin It!

Listing agent: Ashley Altenbach @ Christie’s International Real Estate
Zillow Plan 35928657






