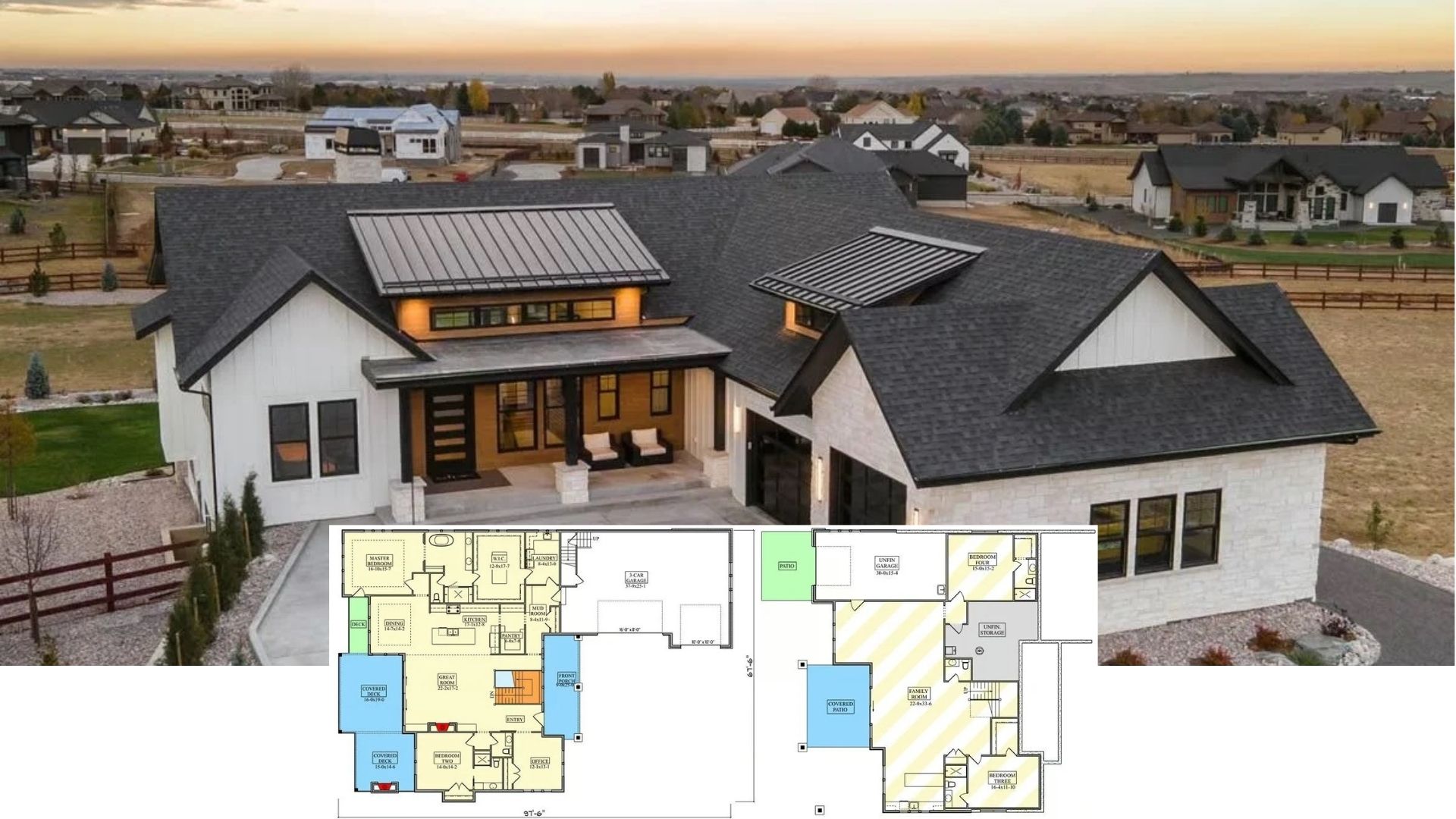
Specifications
- Sq. Ft.: 3,798
- Bedrooms: 4
- Bathrooms: 5
- Stories: 1
- Garage: 3
Listing agent: Craig Tann @ Huntington & Ellis, A Real Est
Floor Plan

Front Entry

Living Room


Dining Room

Kitchen


Breakfast Nook

Office

Primary Bedroom

Bedroom

Bedroom

Nursery Room

Primary Bathroom

Bathroom

Bathroom

Bathroom

Bathroom

Laundry Room

Patio

Sunken Fire Pit Area

Pool

Rear View

Front View

Backyard

Details
Exceptional single-story home in Onyx Point, The Cliffs of Summerlin!
The grand foyer introduces you to the naturally lit open floor plan with 12-foot ceilings in the kitchen and great room, while the rest of the home features 10-foot ceilings, creating an airy, elegant atmosphere.
Four sumptuous en suite bedrooms, powder bath for guests, elegant office with French doors, semi-concealed game room with a bar.
The gourmet kitchen with a 10’ double-edge waterfall island connects seamlessly to the living area through an oversized 4-panel slider, leading to a breathtaking backyard boasting stunning mountain views.
The outdoor space includes a covered patio, a 1-year-old sparkling pool and spa, oasis landscaping, a versatile court area, and a sunken gas fire pit. Pre-wire for electrical and pre-plumb gas stub at left rear corner of the yard ready for your future pool house!
Pin It!

Listing agent: Craig Tann @ Huntington & Ellis, A Real Est
Zillow Plan 247458999






