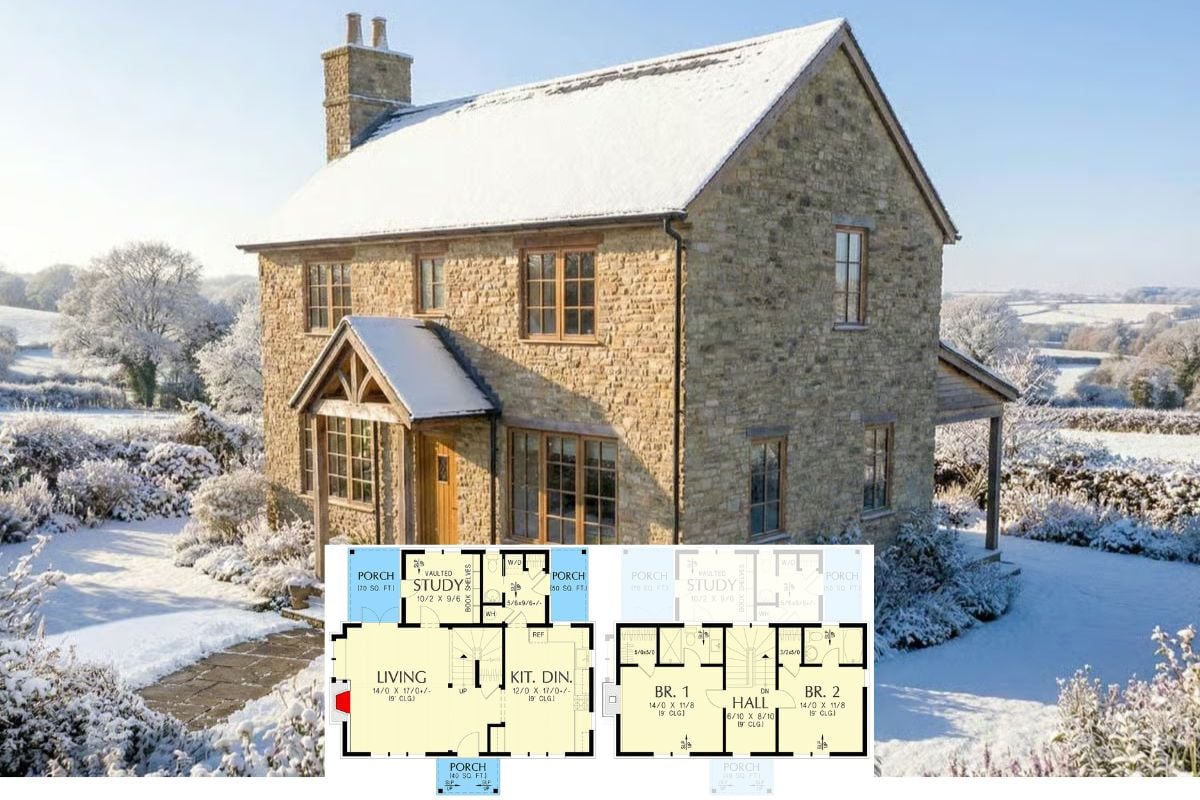
Would you like to save this?
Specifications:
- Sq. Ft.: 2,199
- Bedrooms: 4
- Bathrooms: 2.5
- Stories: 1
- Garages: 2
Welcome to photos and footprint for a 4-bedroom single-story country style home. Here’s the floor plan:


🔥 Create Your Own Magical Home and Room Makeover
Upload a photo and generate before & after designs instantly.
ZERO designs skills needed. 61,700 happy users!
👉 Try the AI design tool here

-

Great room with a tray ceiling, hardwood flooring, and a fireplace flanked by white-framed windows. -

The primary bathroom has a toilet room, a sink vanity, and a walk-in closet.
This country-style home exhibits a craftsman charm with its board and batten siding, stone accents, decorative brackets, and tapered columns framing the covered front porch.
Inside, an open concept living provides convenient entertaining. A coffered ceiling crowns the great room while an angled peninsula separates the kitchen from the breakfast area and great room. There’s also a fireplace for a warm ambiance and a walk-in pantry boosts the home’s storage.
One great feature of the house is the flex space off the foyer. It can serve as a study, a den, and is also perfect for a formal dining room as it opens right into the kitchen.
The primary bedroom is privately tucked behind the double garage. It boasts a tray ceiling and two walk-in closets flanking the 5-fixture ensuite. Three family bedrooms line the right-wing and share a hall bath.
For future expansion, a bonus room above the garage comes complete with a closet and an optional bath.
Plan # 141-1107








