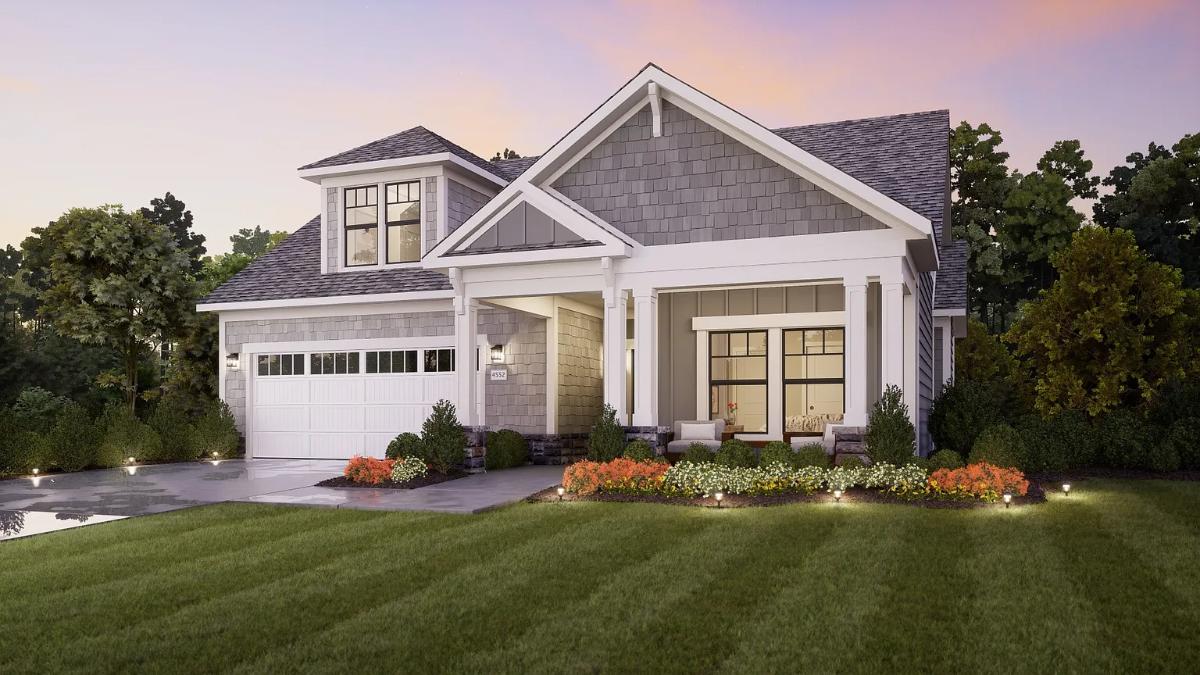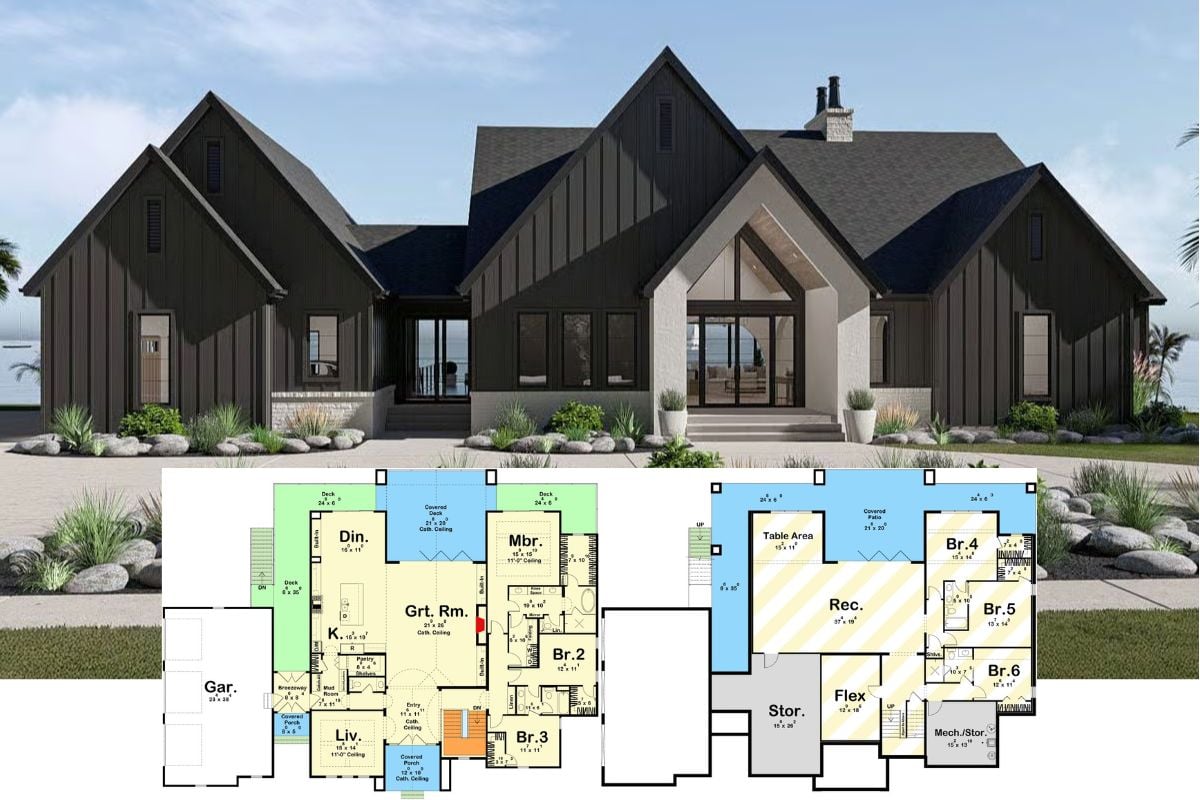
Specifications
- Sq. Ft.: 2,499
- Bedrooms: 3
- Bathrooms: 3
- Stories: 1
- Garage: 2
Builder: Epcon Communities Georgia
Floor Plan

Living Room

=> Stunning 3-Bedroom New American Home with Loft and Bonus Room (Floor Plan)
=>Southern Farmhouse-Style 4-Bedroom Home with Wraparound Porch and Jack & Jill Bath (Floor Plan)
=>Southern Farmhouse-Style 4-Bedroom Home with Wraparound Porch and Jack & Jill Bath (Floor Plan)
Dining Room

Kitchen

Kitchen

Study

Bedroom

Bathroom

Courtyard Patio

=> 15 Dreamy Farmhouse Kitchen Pantry Designs
=> Designers Agree These 29 Common Home Design Habits Make Your House Look Cheap
=> Designers Agree These 29 Common Home Design Habits Make Your House Look Cheap
Pin It!

Builder: Epcon Communities Georgia
Zillow Plan 443201156






