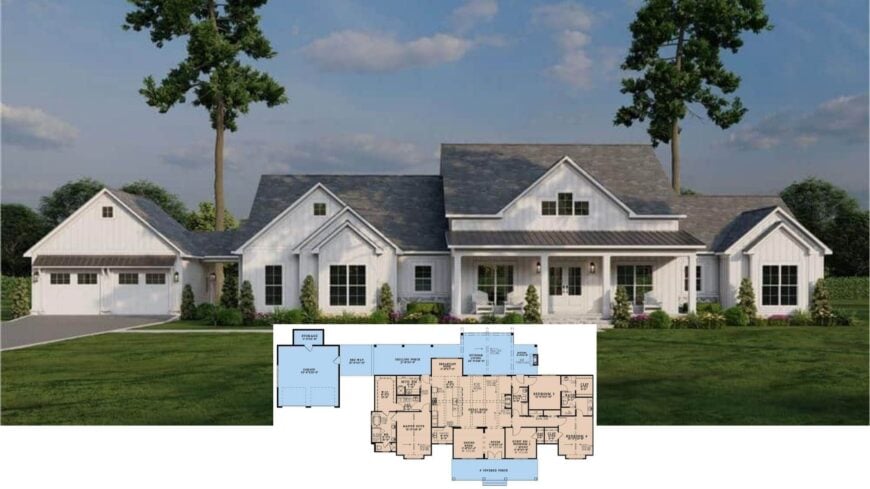
Would you like to save this?
Here’s a 2,663-square-foot Craftsman that wastes no space: four well-sized bedrooms, three bathrooms, and generous living areas anchored by a soaring great room.
A wraparound front porch and symmetrical gables give the white board-and-batten exterior serious street appeal, while the attached two-car garage blends right into the facade.
Inside, vaulted ceilings, a stone fireplace, and barn-door accents nod to rustic tradition without sacrificing everyday convenience. Out back, a covered grilling porch links the kitchen and mudroom, perfect for weekend cookouts or quiet weekday dinners.
A Classic Craftsman Facade with a Welcoming Front Porch
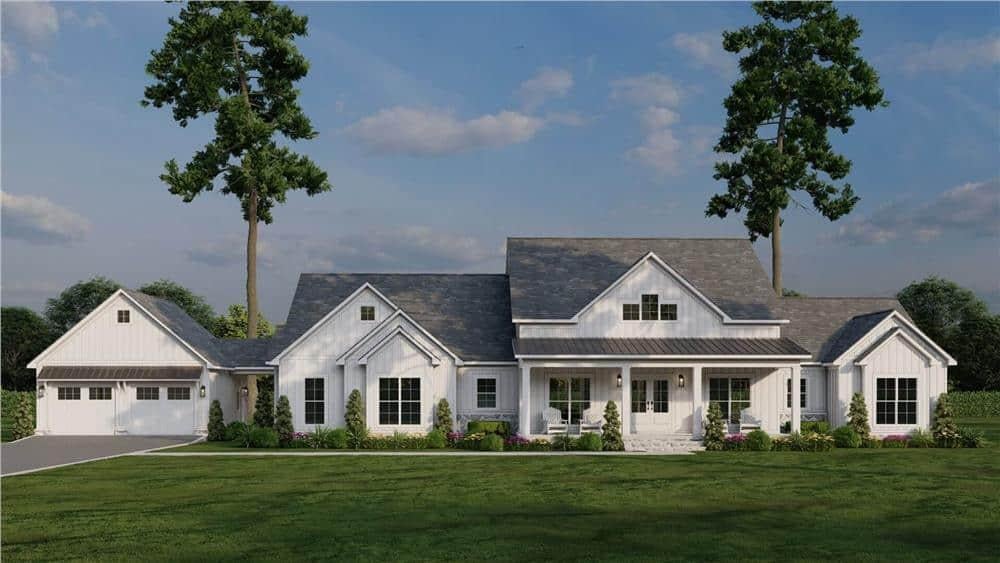
Every line, beam, and column points to classic American Craftsman—think sturdy proportions, exposed structural elements, and a welcoming relationship with the outdoors.
That honest, handcrafted spirit carries through the floor plan, guiding readers from the front porch straight into an open, light-filled heart of the home where conversation—and the rest of this tour—naturally unfolds.
Craftsman-Inspired Layout with a Central Great Room and Spacious Grilling Porch
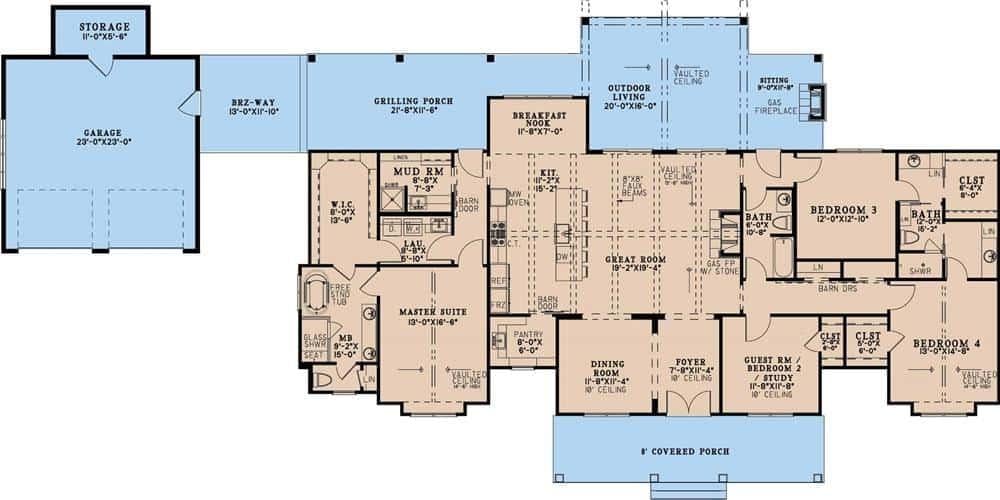
🔥 Create Your Own Magical Home and Room Makeover
Upload a photo and generate before & after designs instantly.
ZERO designs skills needed. 61,700 happy users!
👉 Try the AI design tool here
This floor plan beautifully organizes living spaces around a central great room, emphasizing openness and flow. The grilling porch, conveniently adjoined to the mudroom and kitchen, offers an ideal spot for outdoor entertaining.
A private master suite on one wing balances family privacy with communal areas, making it perfect for gatherings and relaxation.
Source: The Plan Collection – Plan 193-1322
Stunning Craftsman Exterior with a Practical Double Garage
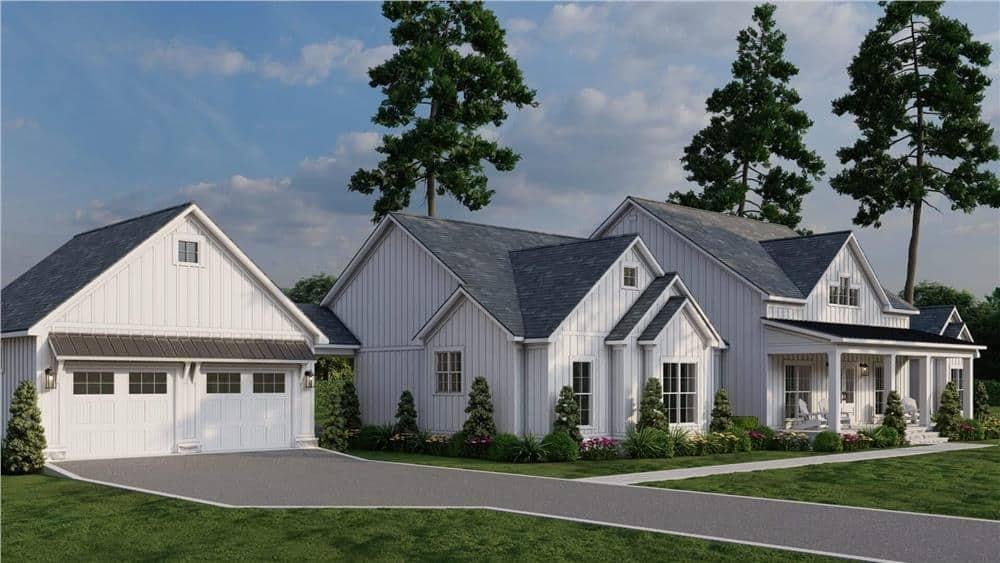
This striking craftsman home features crisp white board-and-batten siding that complements its symmetrical gabled rooflines. A prominent two-car garage blends seamlessly into the design, offering both functionality and style. The charming front porch invites you to enjoy the serene landscape and well-kept pathways.
Classic Craftsman Ambiance with a Graceful Gabled Design
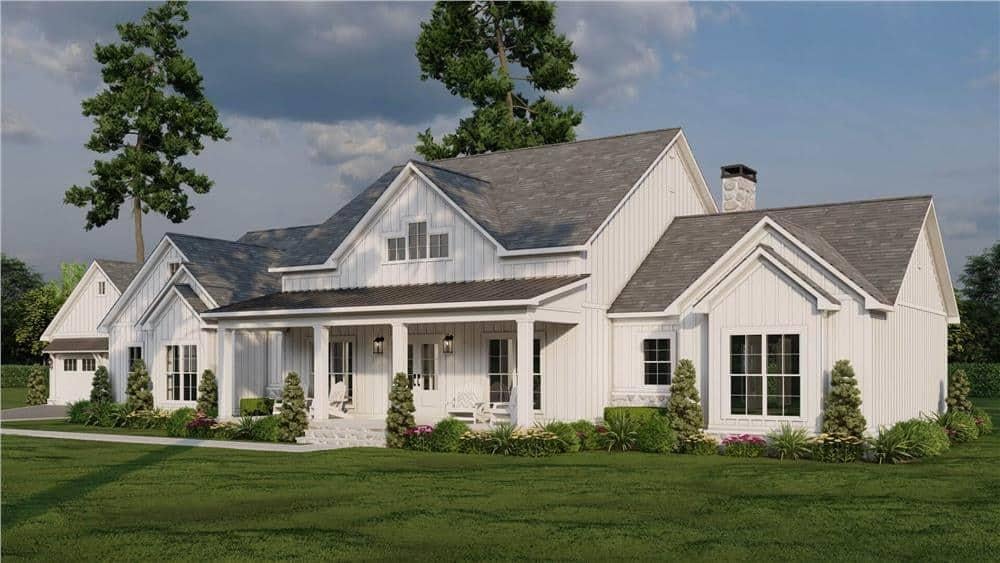
This picturesque craftsman home highlights its architectural charm with prominent gabled rooflines and a rustic stone chimney.
The white board-and-batten facade, paired with a welcoming front porch and simple columns, enhances its timeless appeal. Lush landscaping and tall trees create a serene setting, complementing the home’s tranquil design.
Craftsman Simplicity with a Striking Stone Chimney
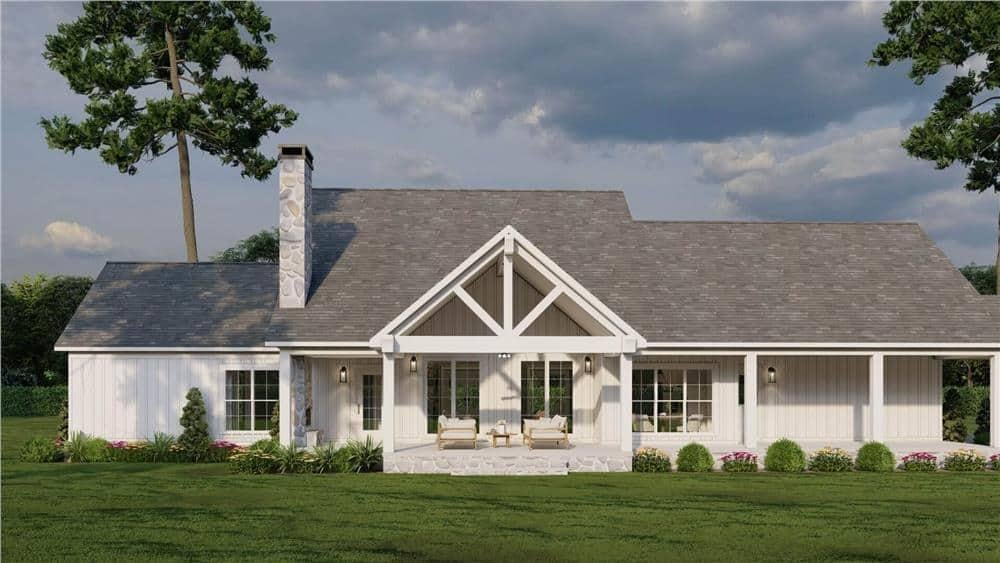
This craftsman home elegantly showcases clean lines with its white board-and-batten exterior and prominent gray gabled roofs.
A striking stone chimney adds a touch of rustic charm, perfectly complementing the serene facade. The covered front porch, framed by sturdy columns, invites relaxation while overlooking lush greenery.
Notice the Vaulted Ceilings in This Craftsman Living Room
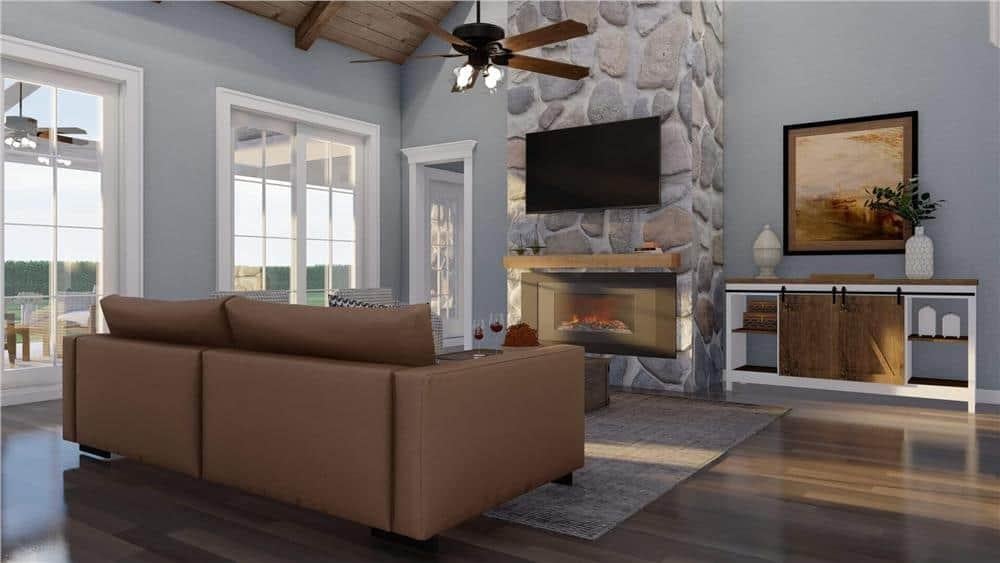
Would you like to save this?
The living room combines rustic charm with modern comforts, highlighted by a stunning stone fireplace that reaches up to the vaulted wooden ceiling.
Large windows flood the space with natural light, framed by a neutral color palette that creates a relaxed mood. A sleek sofa and stylish console add contemporary touches, balancing the craftsman’s traditional aesthetic beautifully.
Vaulted Ceilings and Stone Accents Create a Warm Gathering Space
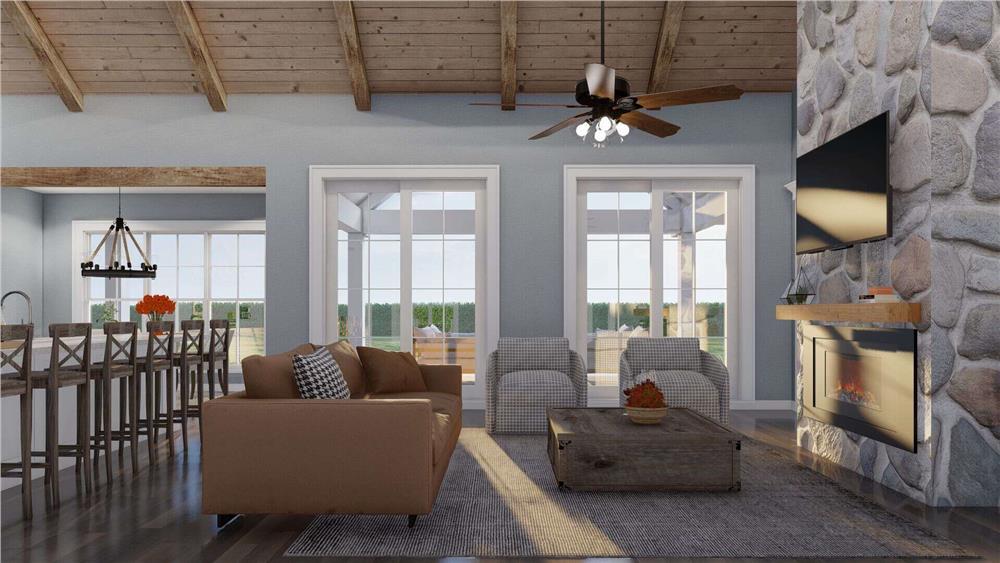
This craftsman living room blends rustic and modern design with its vaulted wooden ceiling and stone fireplace, creating a focal point.
Large windows and French doors allow light to pour in, seamlessly connecting the indoor space with the outdoors. A cozy seating arrangement, anchored by a leather sofa and patterned armchairs, invites relaxation next to the inviting fireplace.
Open Living Space with Vaulted Ceilings and Snug Furniture Arrangement
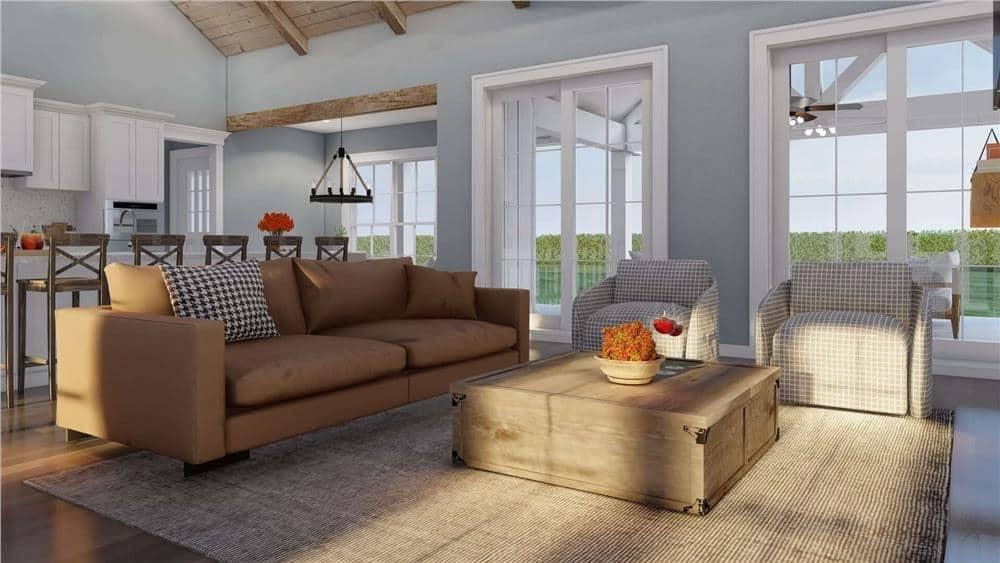
This craftsman living area effortlessly marries open design with cozy intimacy, featuring high vaulted ceilings and exposed beams for architectural interest.
The inviting leather sofa and patterned armchairs create a welcoming seating area around a rustic wooden coffee table. Large windows and French doors ensure an abundance of natural light, reinforcing a seamless connection to the outdoors.
Check Out the Barn Door Leading to the Kitchen in This Craftsman Space
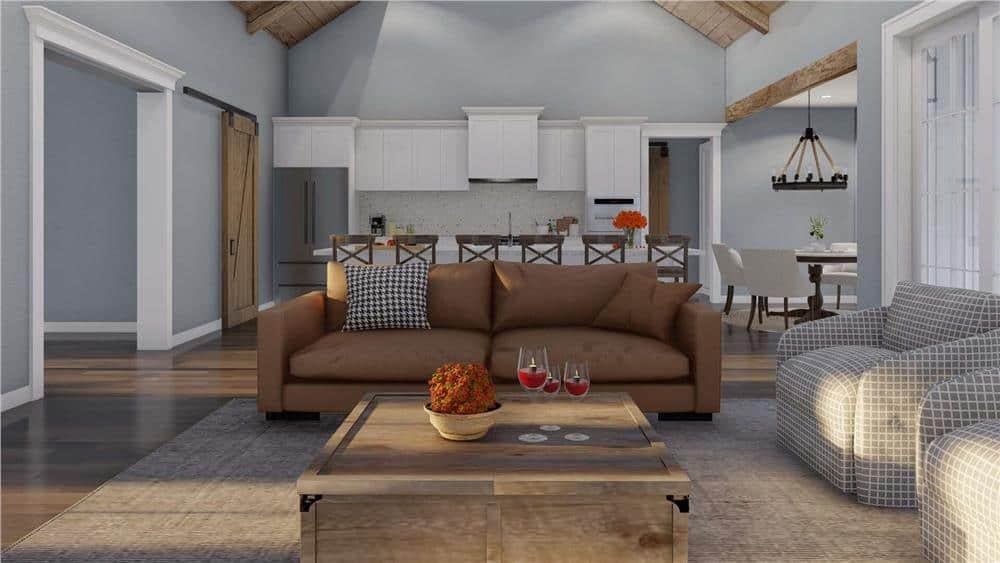
This open-concept living area highlights craftsman charm through its vaulted wooden ceilings and a striking stone fireplace.
The brown leather sofa anchors the room, complemented by patterned armchairs and a rustic coffee table. A sliding barn door adds character, seamlessly connecting the living space to a bright, inviting kitchen with a touch of farmhouse style.
This Craftsman Kitchen Features a Handy Barn Door with Plenty of Seating
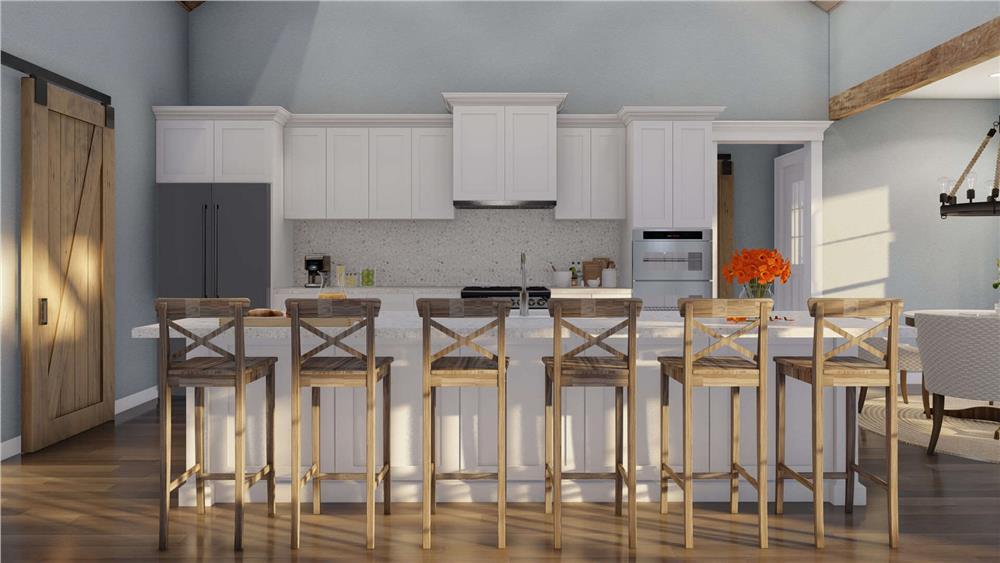
The kitchen showcases a harmonious blend of craftsman aesthetics with its pristine white cabinetry and expansive island, accentuated by rustic wooden stools.
A sliding barn door adds a touch of character, seamlessly separating the kitchen from adjacent spaces. Subtle stone accents and warm wood tones contribute to its inviting and functional ambiance.
Notice How the Vaulted Ceilings and Light Neutral Palette Elevate This Craftsman Kitchen
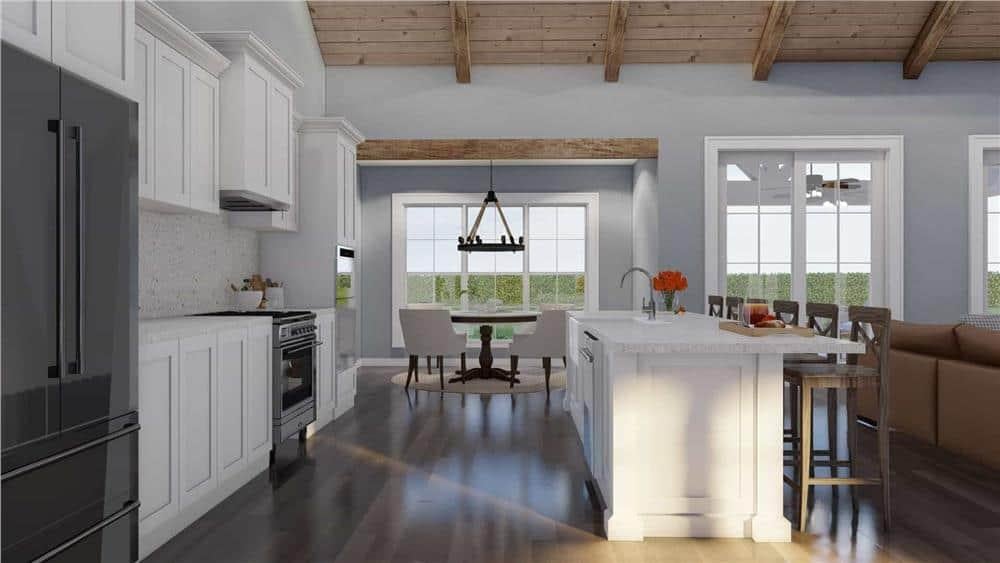
This craftsman kitchen shines with its vaulted wooden ceilings and bright, spacious layout, drawing attention to the rustic charm of exposed beams.
The pristine white cabinetry pairs beautifully with the large island, creating a welcoming and functional centerpiece. Expansive windows flood the space with natural light, seamlessly connecting the kitchen to the serene view outdoors.
Admire the Vaulted Ceilings and Stone Fireplace in This Craftsman Kitchen
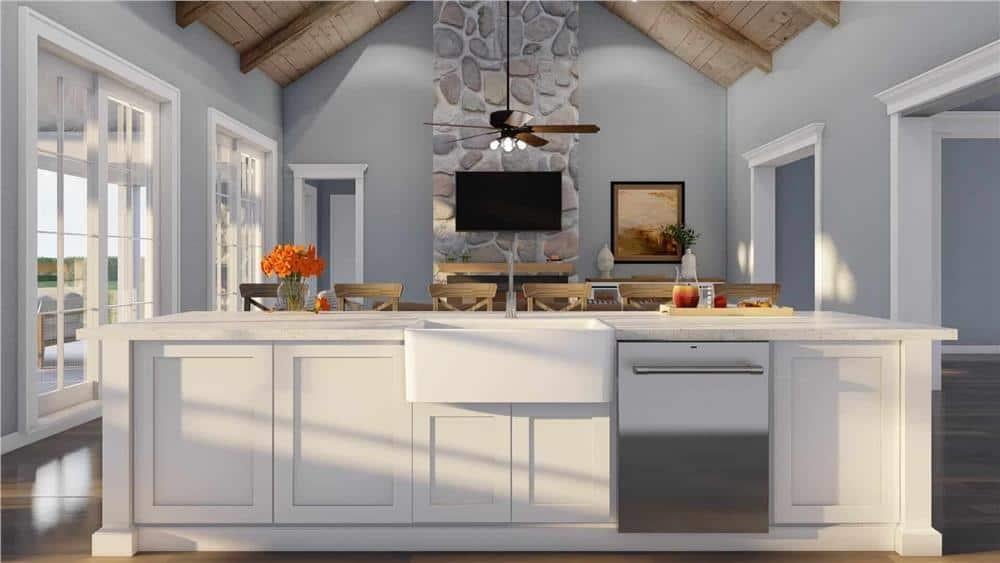
This craftsman kitchen impresses with its vaulted wood ceilings and a grand stone fireplace that stands as the room’s centerpiece.
Sunlight floods through the windows, highlighting the white cabinetry and island with a farmhouse sink. The combination of rustic beams and stonework balances modern elegance with traditional charm, making it a perfect gathering space.
Check Out the Rustic Chandelier in This Craftsman Dining Nook
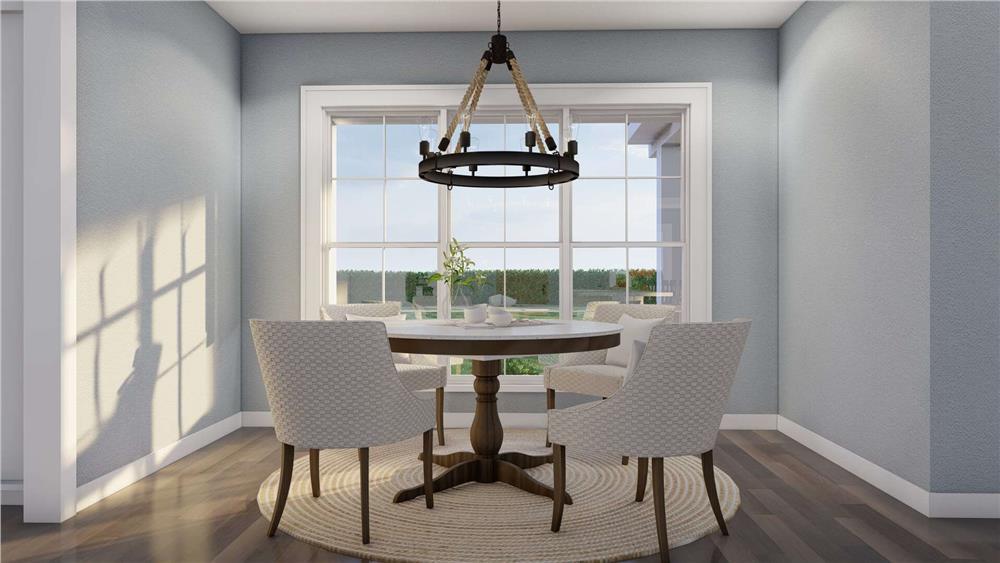
In this charming craftsman dining nook, the rustic chandelier adds character to a simple yet elegant space. The round wooden table, accompanied by comfortable upholstered chairs, sits atop a textured rug, providing a cozy spot for meals.
Large windows allow plenty of natural light to flood in, complementing the soft gray walls and creating a peaceful atmosphere.
Source: The Plan Collection – Plan 193-1322






