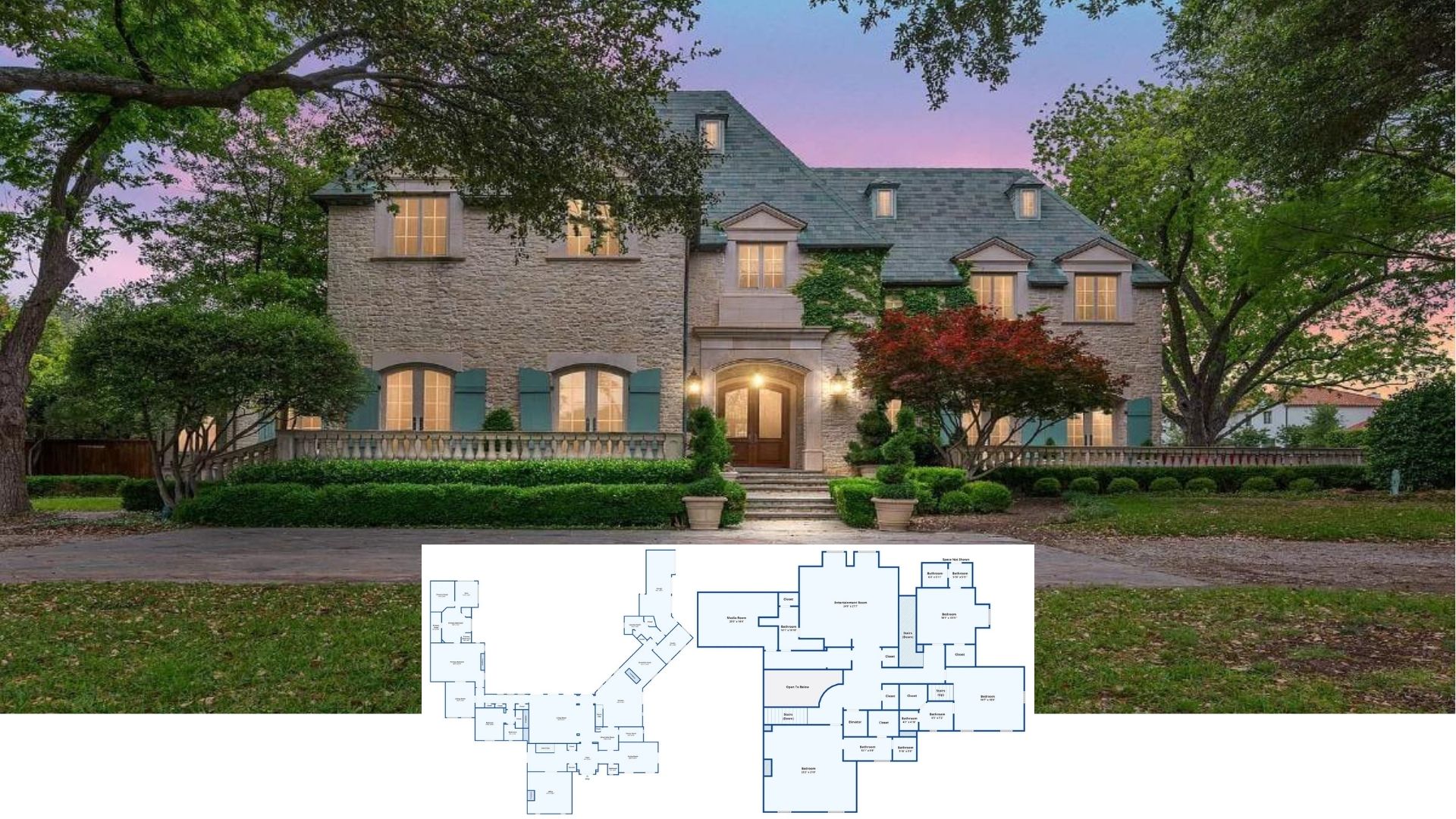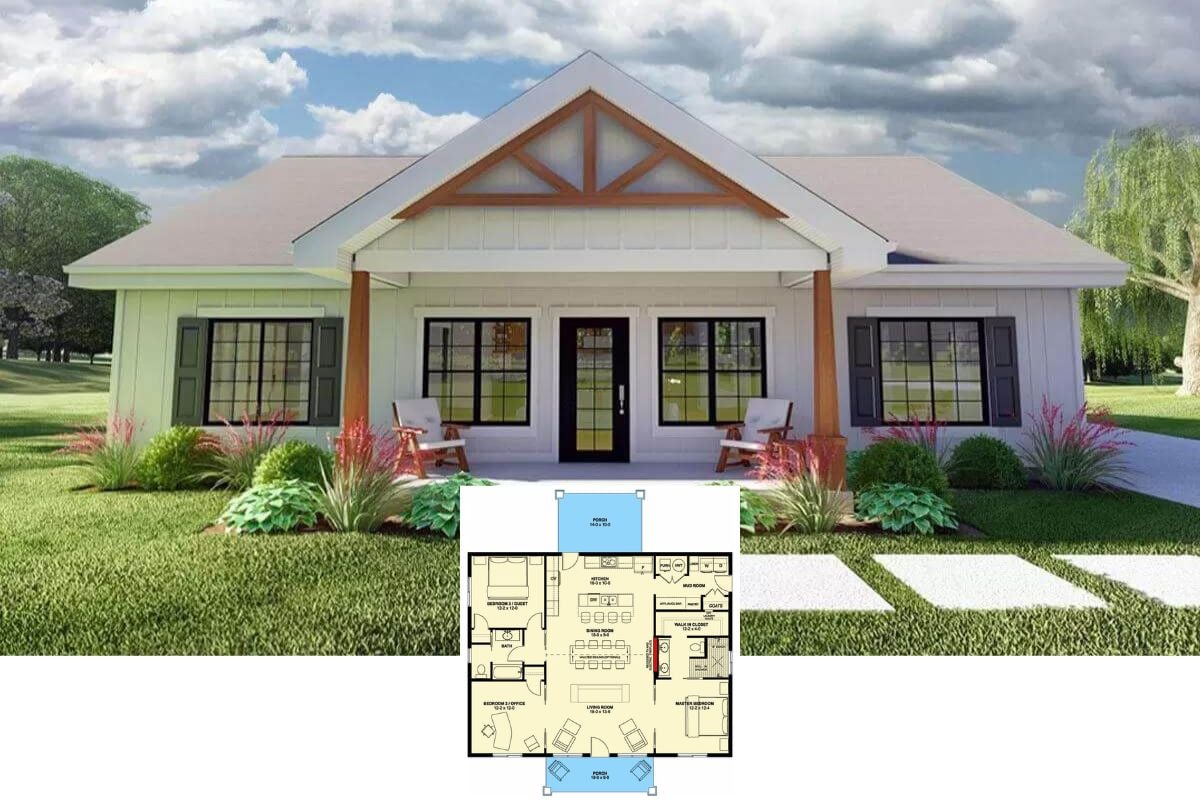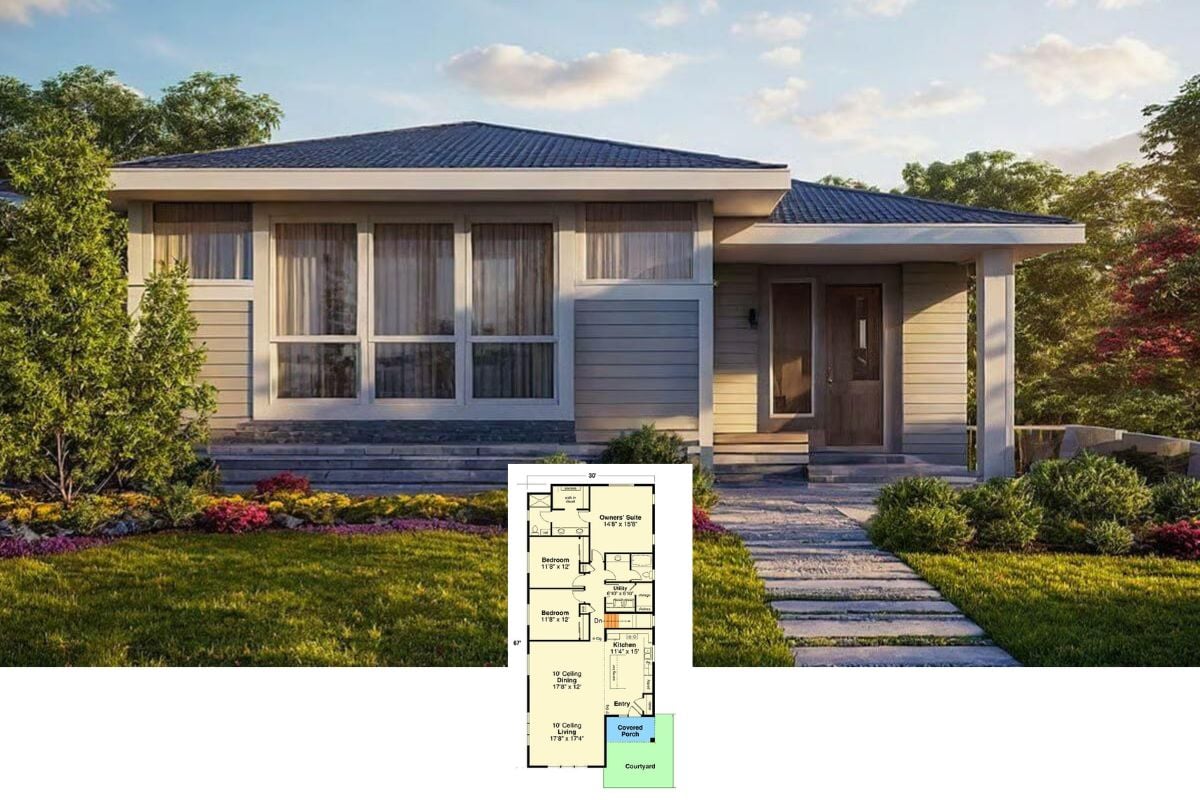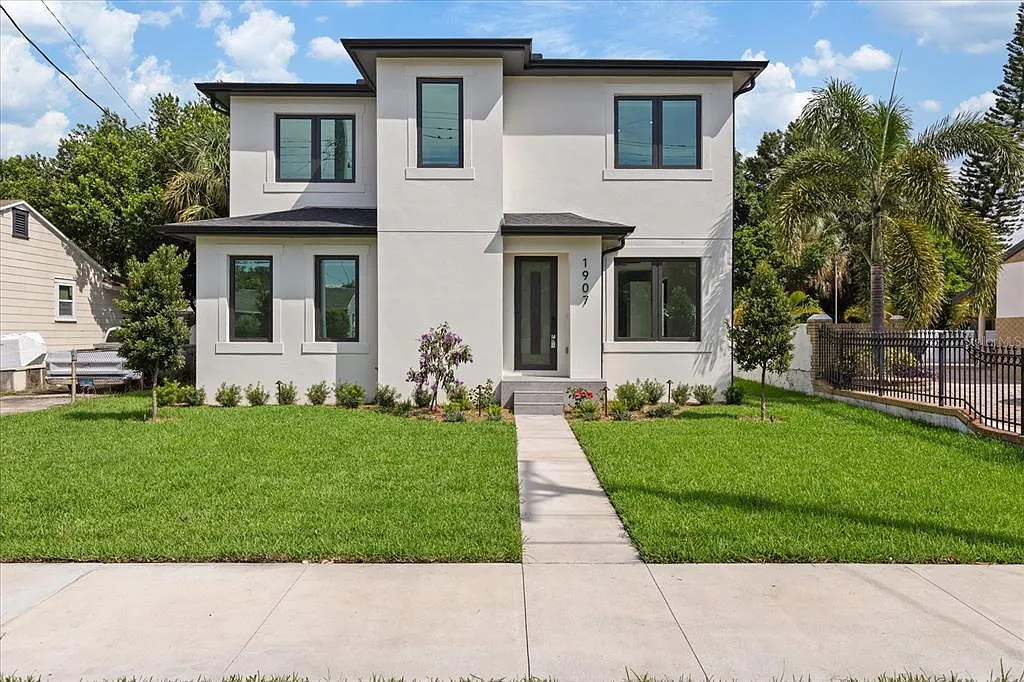
Specifications
- Sq. Ft.: 2,400
- Bedrooms: 4
- Bathrooms: 3
- Stories: 2
- Garage: 2
Listing agent: Christopher Schaefer @ Impact Realty Tampa Bay
Main Level Floor Plan

Upper-Level Floor Plan

=>Southern Farmhouse-Style 4-Bedroom Home with Wraparound Porch and Jack & Jill Bath (Floor Plan)
Front Entry

Great Room

Living and Dining Area

Kitchen


Family Room

Primary Bedroom

=> Designers Agree These 29 Common Home Design Habits Make Your House Look Cheap
Bedroom

Bedroom

Bedroom

Primary Bathroom

Bathroom

Bathroom

Primary Closet

Covered Patio

Carport

Rear View
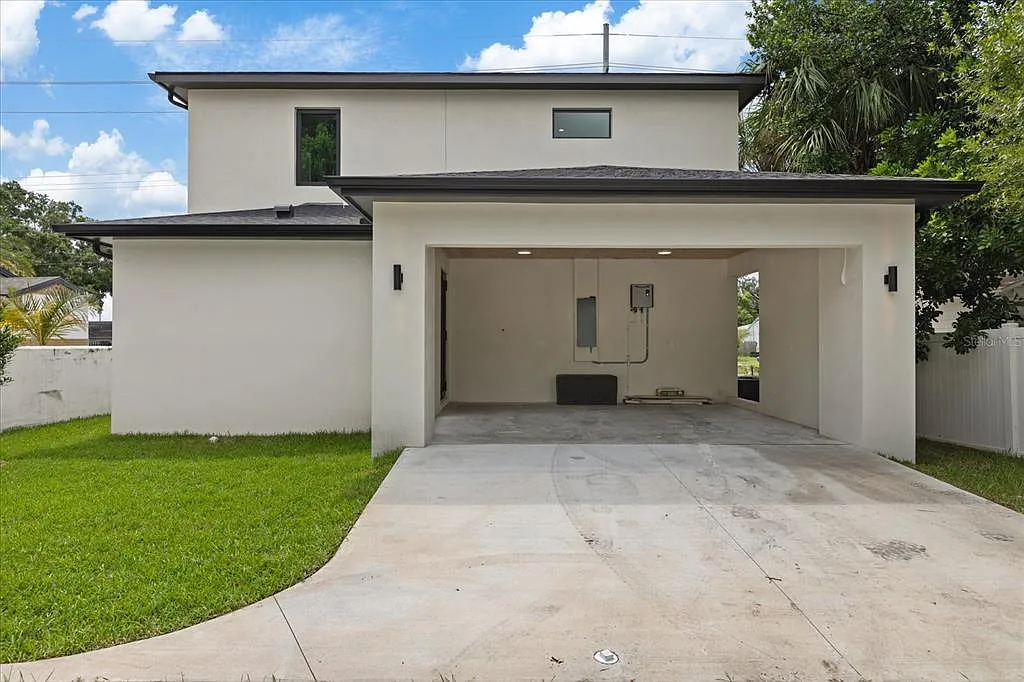
Details
This magnificent contemporary two-story home boasts 2,400 square feet of stylish and functional living space, perfectly designed for modern living. As you approach this architectural gem, you’ll immediately appreciate the clean lines and captivating aesthetic.
The modern façade, with its sleek design and thoughtfully chosen materials, sets the tone for the sophistication that awaits within. Adding to the convenience and appeal, a rear-facing carport ensures easy parking while enhancing the home’s contemporary charm.
The first floor offers a unique layout with two well-appointed bedrooms, making it a versatile space for family, guests, or a home office. A full bathroom with impeccable finishes is conveniently situated nearby, ensuring comfort and privacy for all.
As you ascend up the staircase to the second floor, you’ll discover the luxurious master suite, a true retreat from the everyday hustle and bustle. This spacious haven features a walk-in closet and a spa-like en-suite bathroom with dual vanities, a relaxing soaking tub, and a separate glass-enclosed shower.
The upstairs loft provides an added sanctuary for entertainment. Additionally, a guest suite on this level provides comfort and privacy for visitors, complete with its own bathroom adorned with designer fixtures and finishes.
Pin It!

Listing agent: Christopher Schaefer @ Impact Realty Tampa Bay
Zillow Plan 45102842


