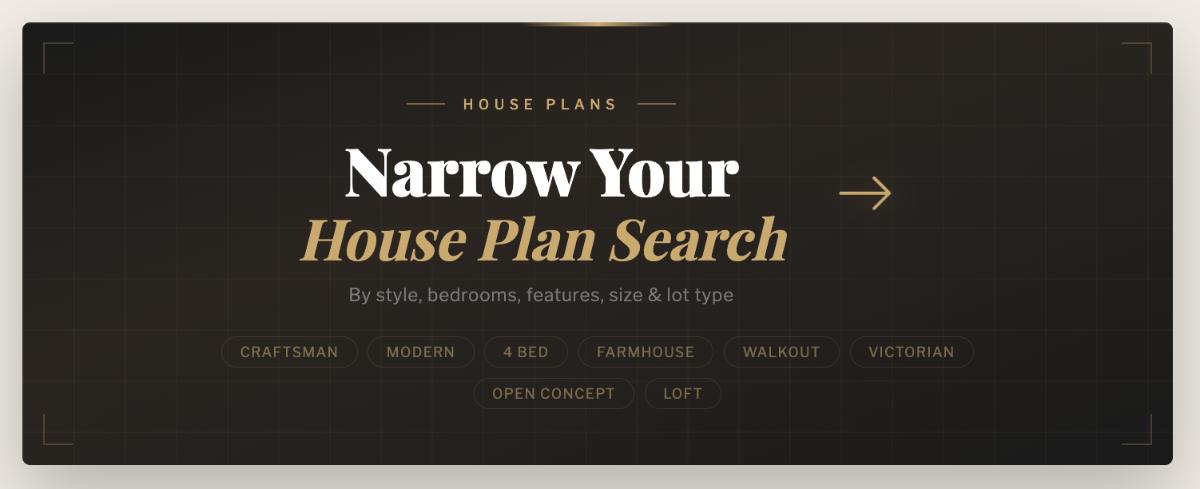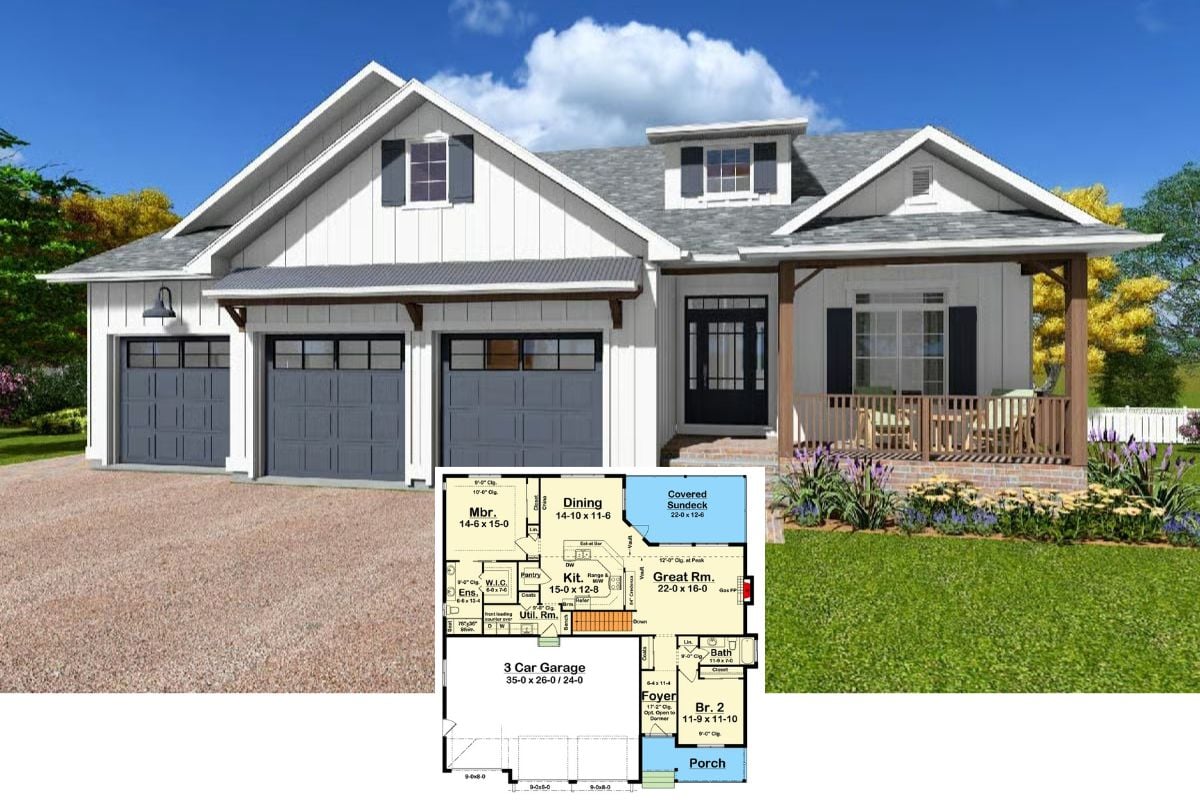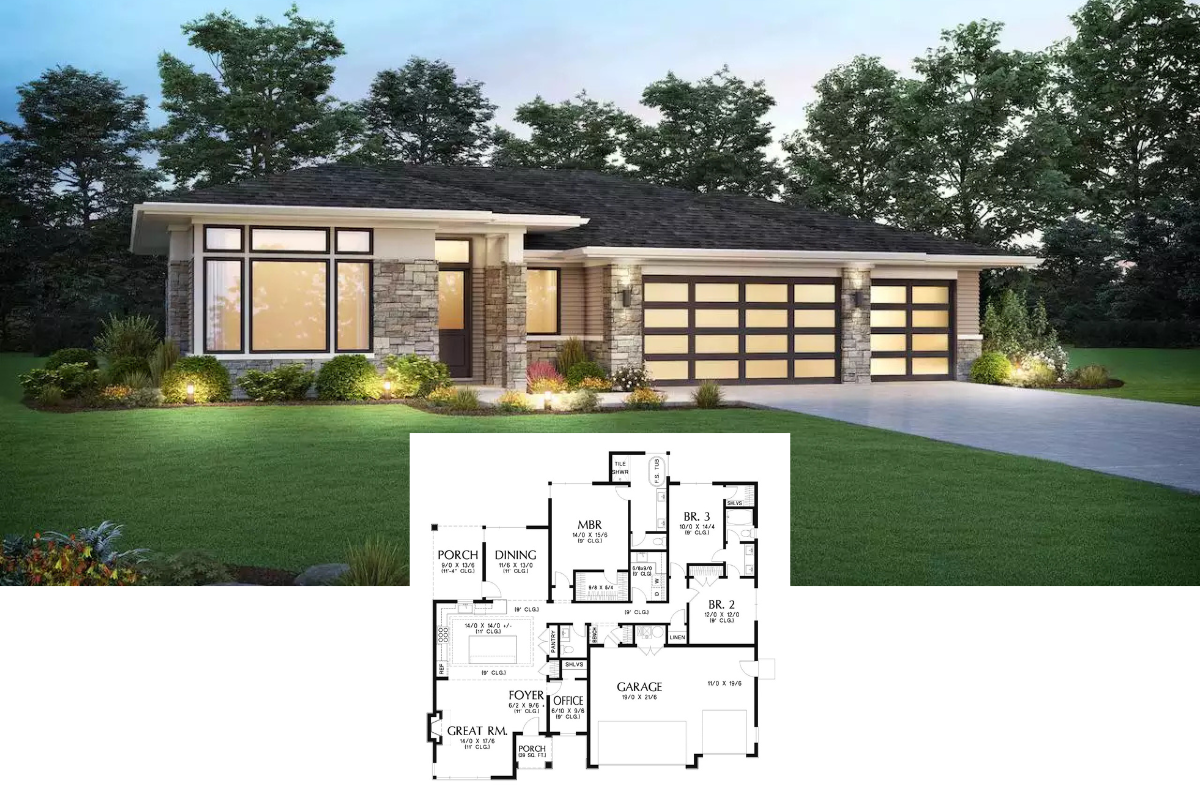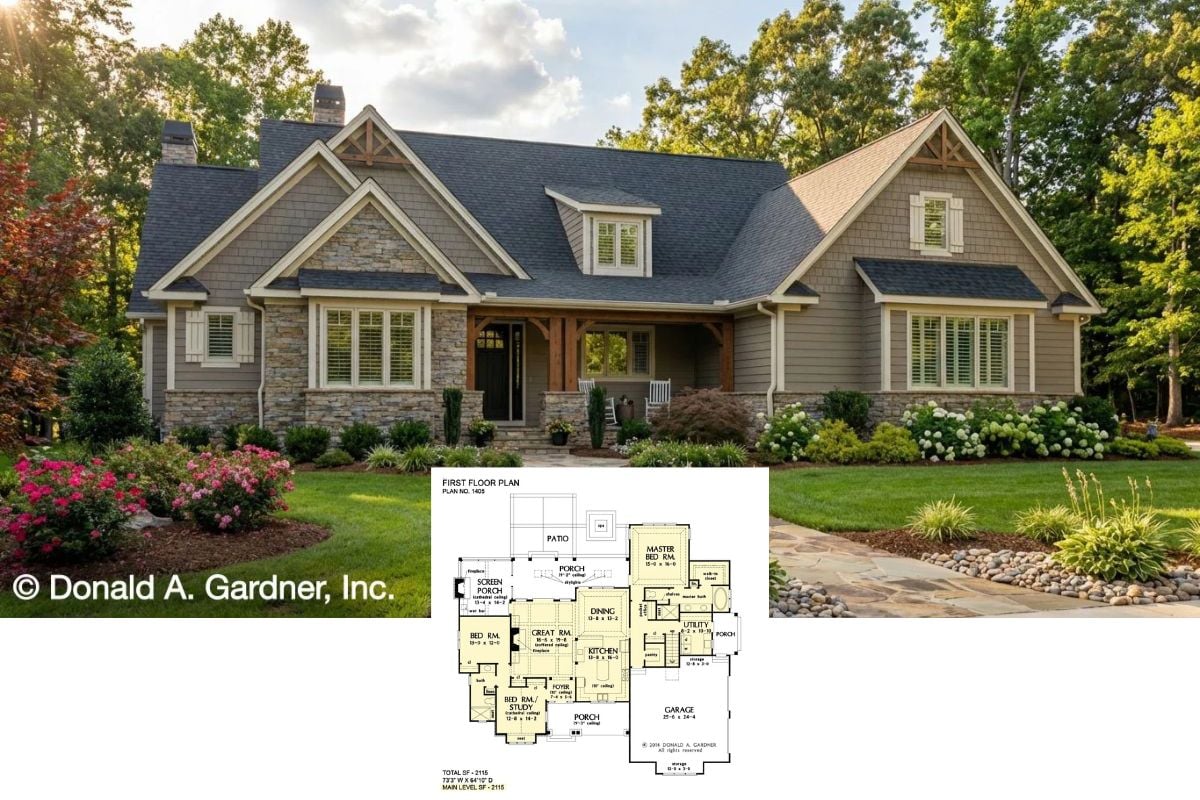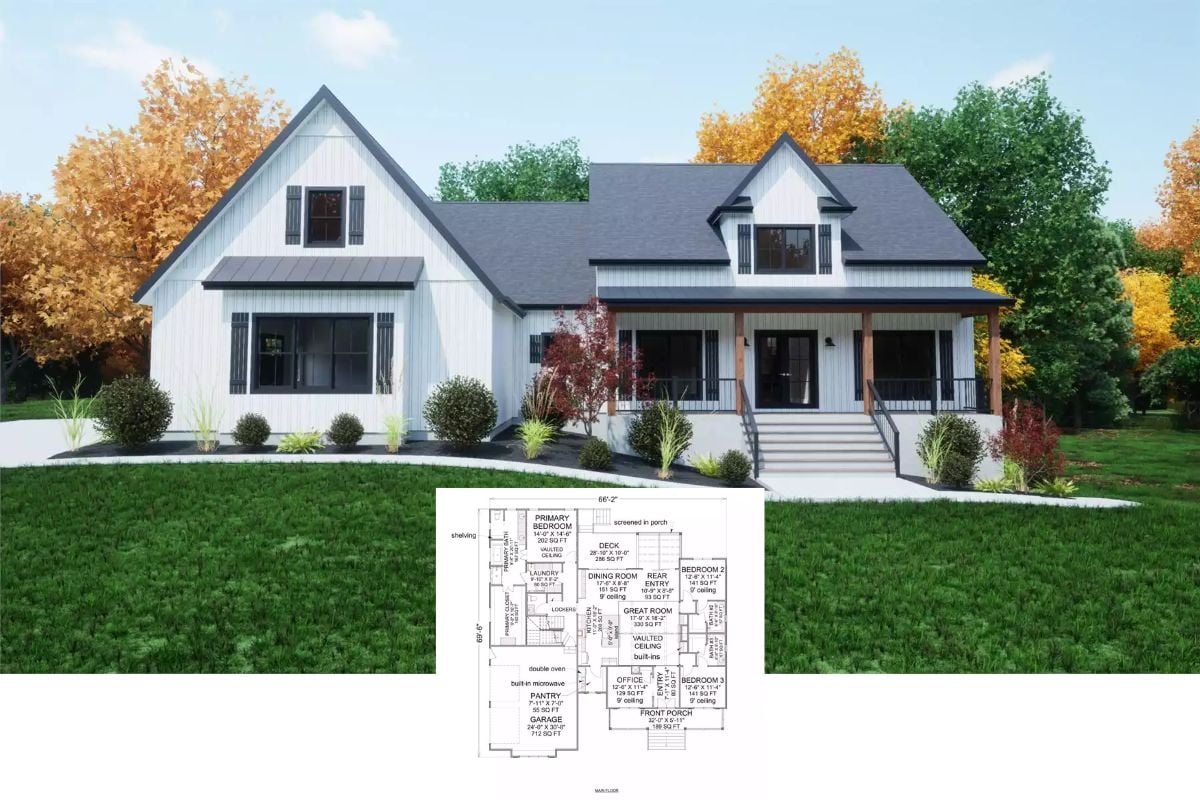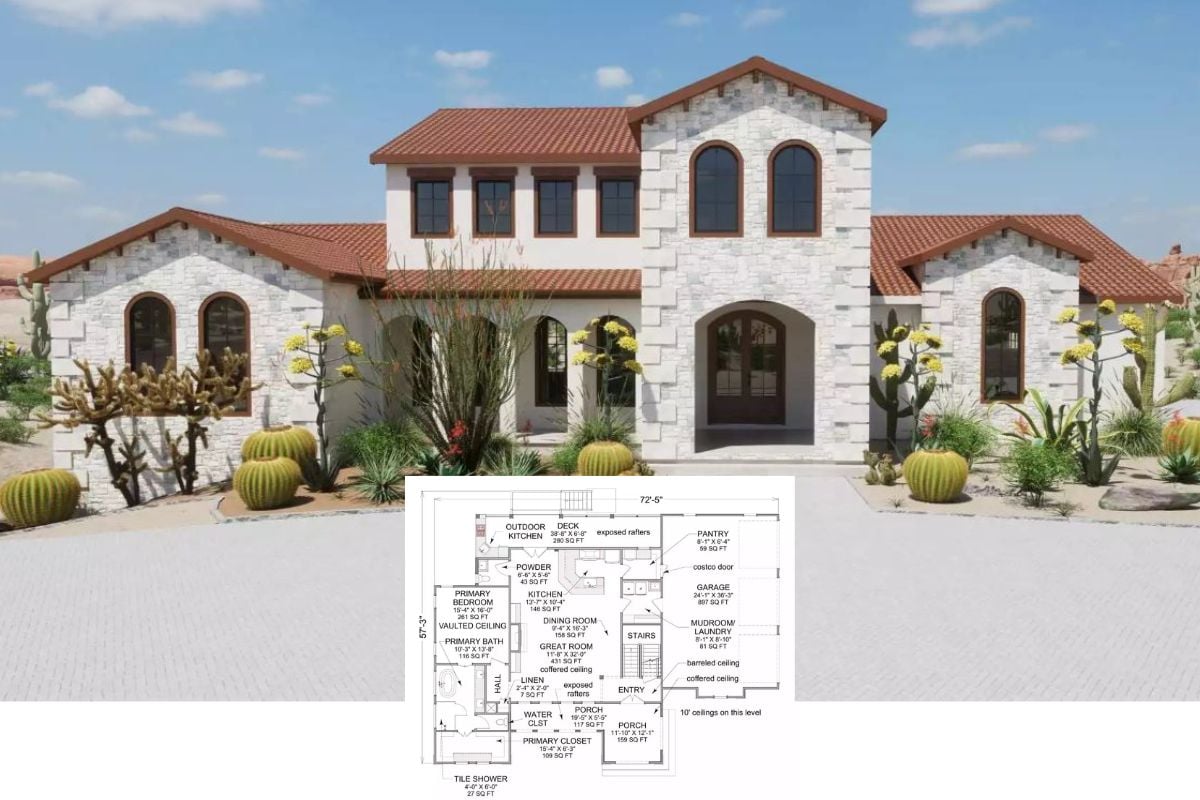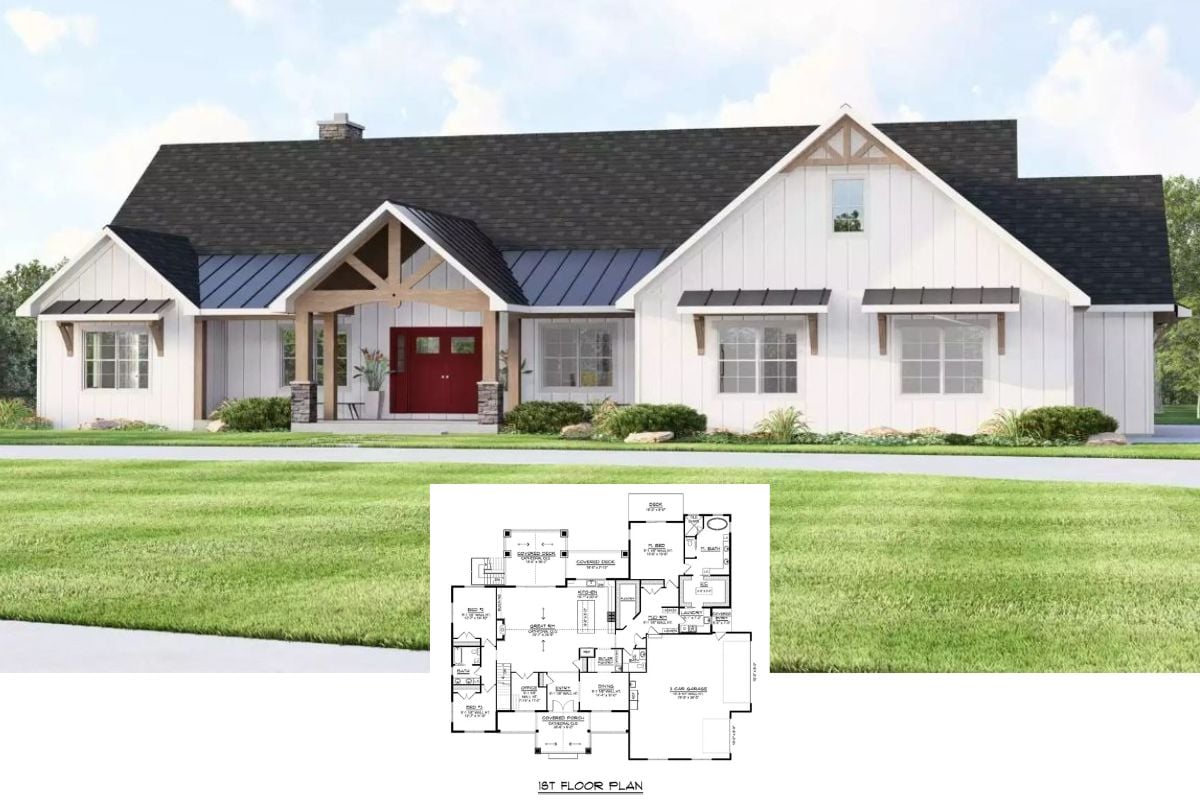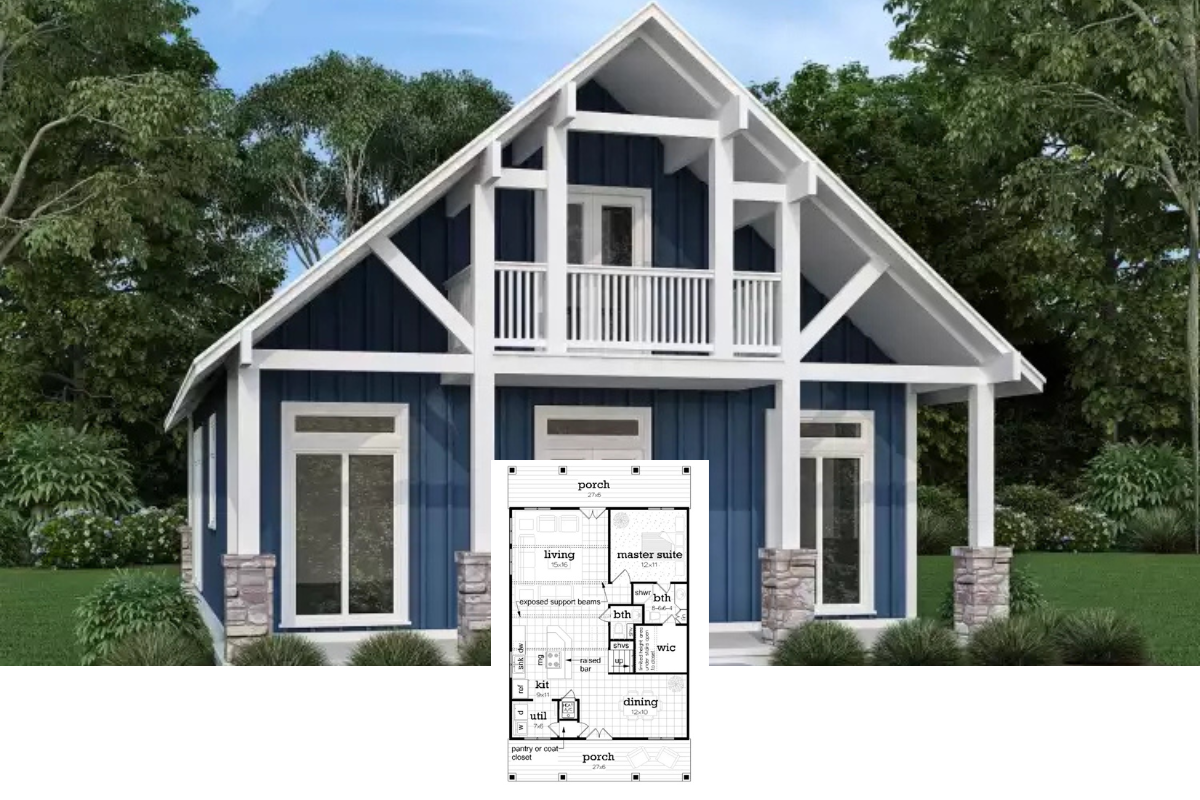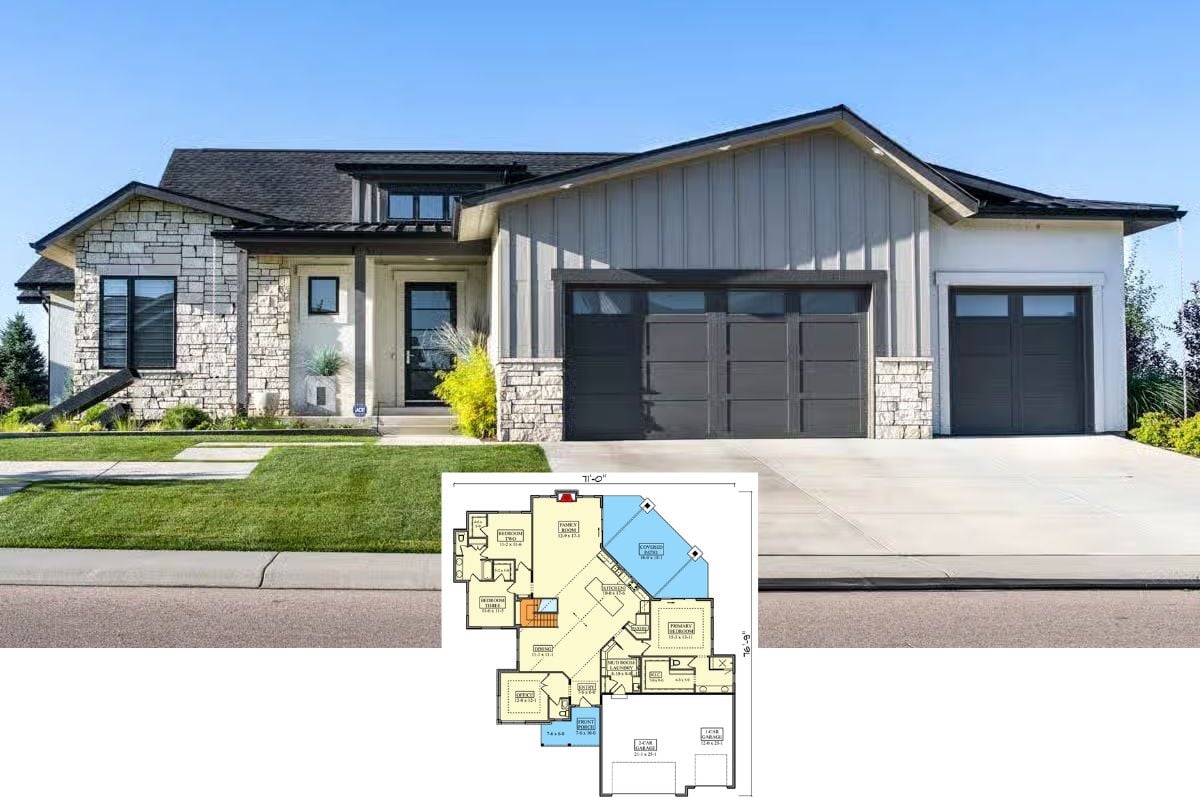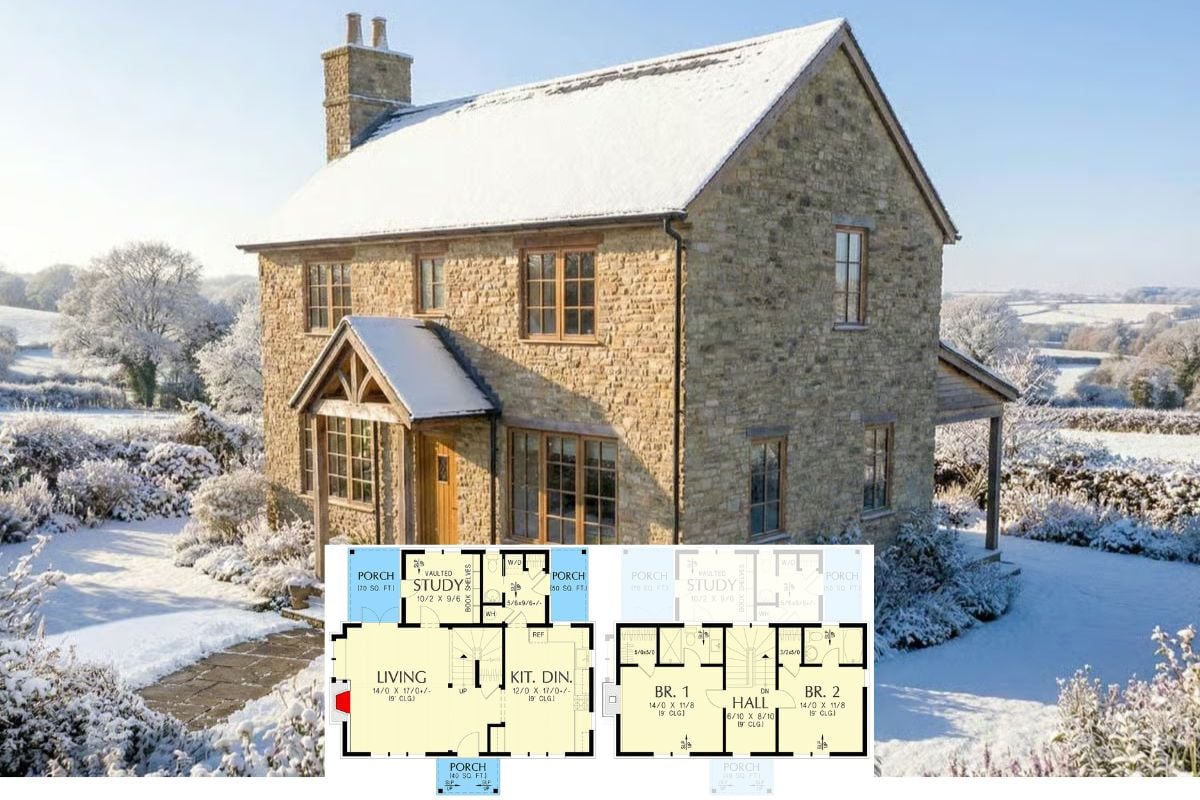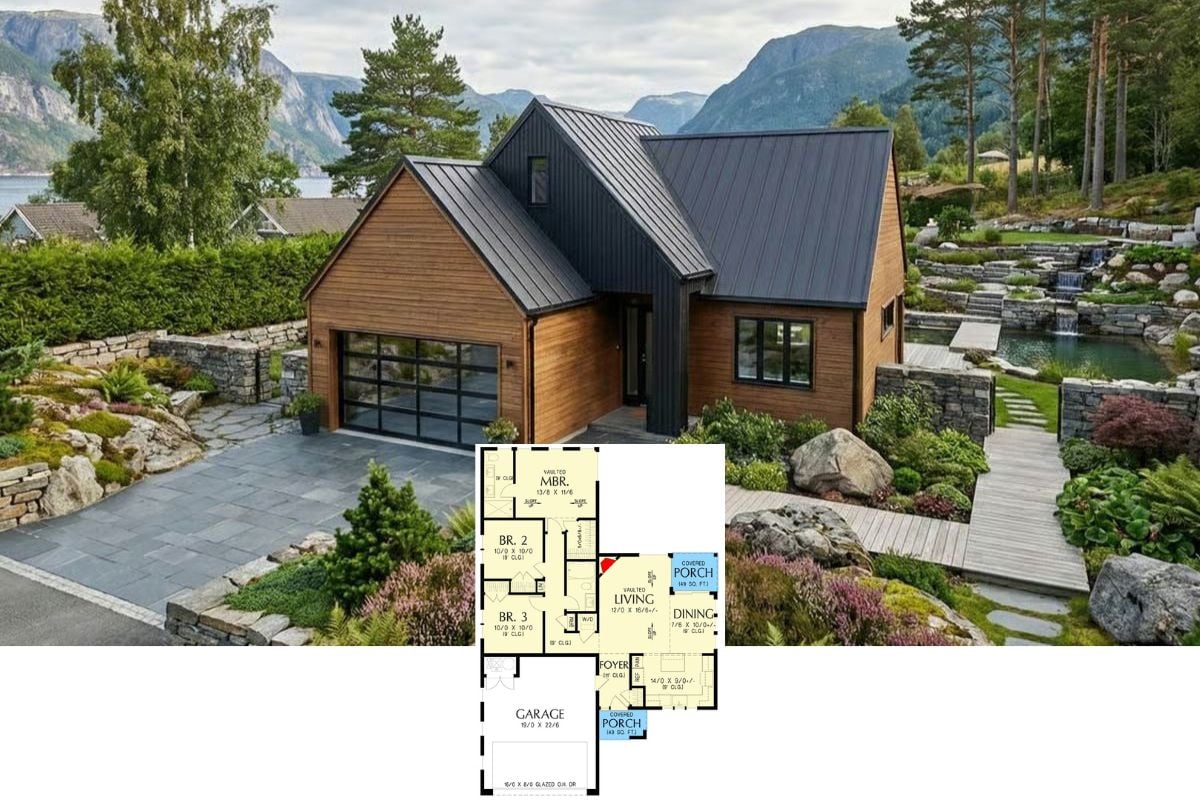Introducing ‘The Radcliffe,’ a charming 2,075 sq. ft. traditional home featuring 3 bedrooms, 2.5 bathrooms, and a versatile 1.5-story layout. This beautifully designed residence combines classic architecture with modern amenities, offering a spacious primary suite on the main level and additional bedrooms with a bonus room upstairs. Ideal for families seeking comfort and style, this home includes a gourmet kitchen, great room with a cozy fireplace, and elegant exterior detailing with brick and siding.
The Radcliffe Home is just as Charming on the Inside and Outside as its More Famous Human Counterpart

Would you like to save this?
Nestled on an expansive lawn, this Radcliffe traditional home exudes elegance with its blend of brick and neutral-toned siding. A prominent gable dormer adds architectural intrigue, while large white-trimmed windows provide a balanced façade. The front entry garage seamlessly integrates with the overall design, and a stately portico supported by white columns welcomes visitors to the centrally positioned entrance. A set of brick steps enhances the welcoming aesthetic, leading to an entryway adorned with an impressive arched window.
Main Level Floor Plan
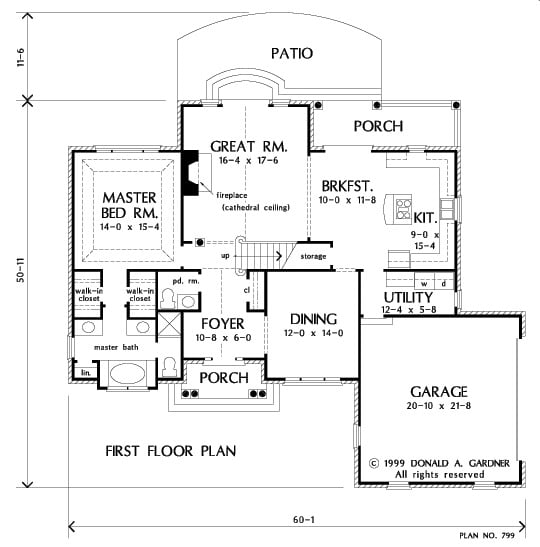
Positioned at the heart of the home, the Great Room boasts a cathedral ceiling and fireplace, inviting natural light and warmth into the living space. The open layout connects seamlessly to the Breakfast Nook and Kitchen, encouraging interaction and ease of movement for daily activities. A spacious Master Bedroom, complete with dual walk-in closets and a large Master Bath, offers a private retreat on the left side of the plan. The formal Dining Room near the Foyer and the two-vehicle Garage adjacent to the Utility Room underscore the plan’s balance between living and practical spaces.
Source: Donald A. Gardner – Plan 799
Second Level Floor Plan
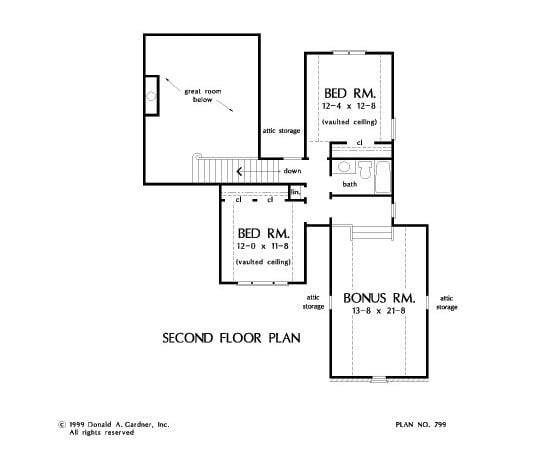
Discover a thoughtfully laid-out second floor featuring two inviting bedrooms with vaulted ceilings that add a sense of spaciousness. Hallway access leads to a centrally located bathroom, making it convenient for family use. The expansive bonus room, with its generous proportions, offers a versatile space for entertainment or hobbies, with attic storage ensuring clutter-free living. A staircase provides a stunning view down to the great room, effortlessly connecting both floors.
Source: Donald A. Gardner – Plan 799
Symmetrical House Design with Prominent Gable Roof
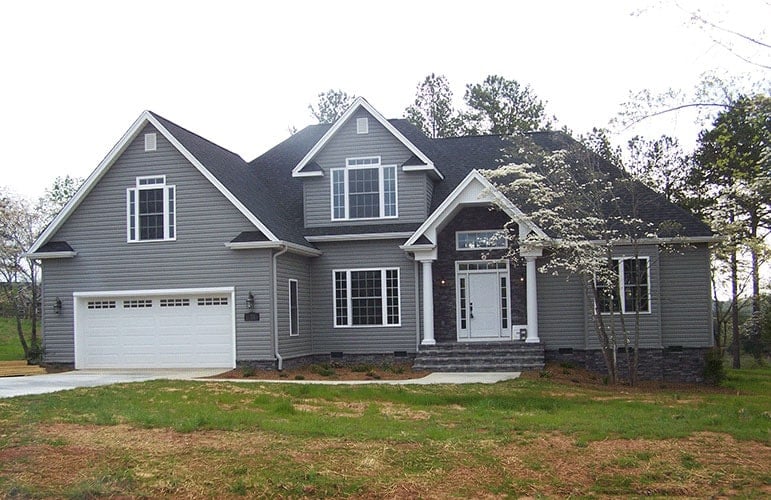
This house boasts a harmonious blend of siding and brick materials, creating an engaging and balanced outward appearance. Large, strategically placed windows punctuate the facade, ensuring that natural light floods into every corner of the home. A pair of white columns draws attention to the central entrance, highlighting sidelights and a graceful transom window perched above the door. With a meticulously maintained lawn and a paved driveway leading to an attached garage, this residence perfectly marries aesthetic elegance with practical function.
Gray Siding with White Trim and Elegant Gabled Roof
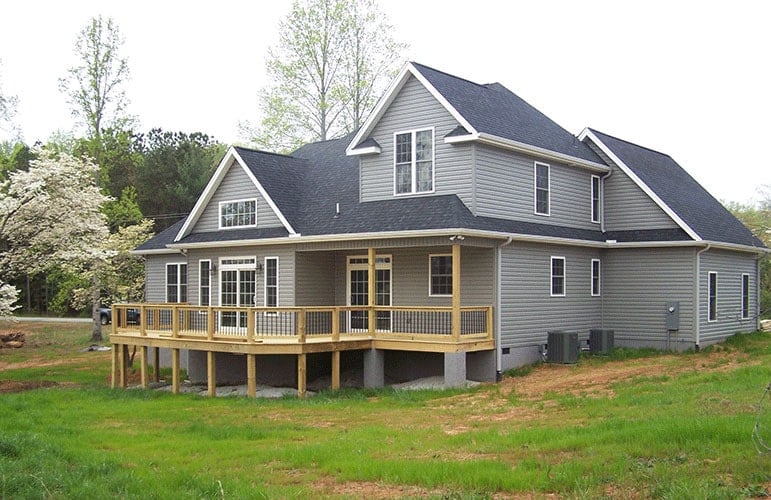
Neutral gray siding complements the crisp white trim, crafting a cohesive and refined exterior. Multiple gables on the roof introduce architectural depth, elevating the visual appeal of the home’s design. A generous wooden deck extends into the backyard, set on sturdy posts, creating an inviting space for outdoor gatherings or leisurely moments. Strategically placed windows in varied sizes draw in abundant natural light, enhancing the warmth and brightness of the interior. In the backdrop, lush greenery and a gracefully flowering tree provide a charming natural setting and ample shade.
The Brick Facade Lends a Traditional Feel to the Home

Showcasing a visually engaging brick exterior, this house design features multiple sections and varied rooflines that contribute to its architectural complexity. Notably, a prominent chimney seamlessly connects with the brickwork, rising elegantly against the sky. The inviting front porch, supported by stately white columns, presents a welcoming elevated outdoor space, perfect for relaxation or greeting guests. The contrast in materials is accentuated by a lighter siding section, offering a pleasant texture differential, while a large arched window on the upper level enhances the design by flooding the interior with natural light.
Warm Wooden Cabinets Stand Out as the Highlight of the Kitchen Design
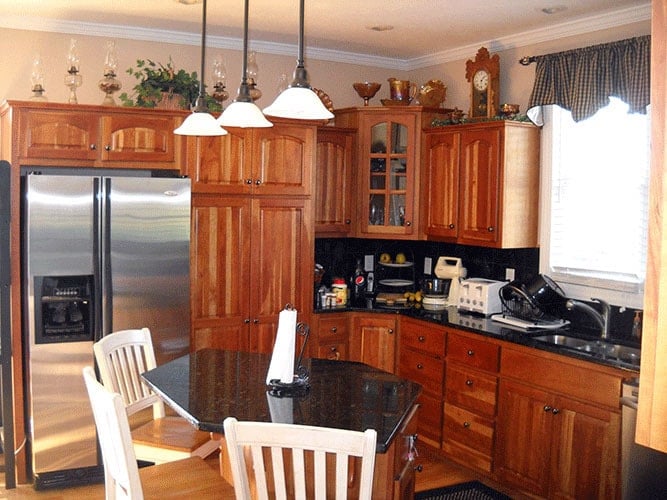
Stainless steel appliances, including a prominently placed refrigerator, introduce a contemporary flair to the kitchen’s overall aesthetic. Warm-toned wooden cabinets serve as a striking counterbalance to the sleek, dark countertops, creating a pleasant visual contrast. Pendant lights illuminate the central island, which is complemented by high-backed chairs and offers an intimate space for dining or casual gatherings. Thoughtfully placed kitchen appliances and decor items blend seamlessly with the overall design, adding both functionality and a touch of personal flair to the room.
Inviting Bathroom with Sunlit Bathtub and Black Accents
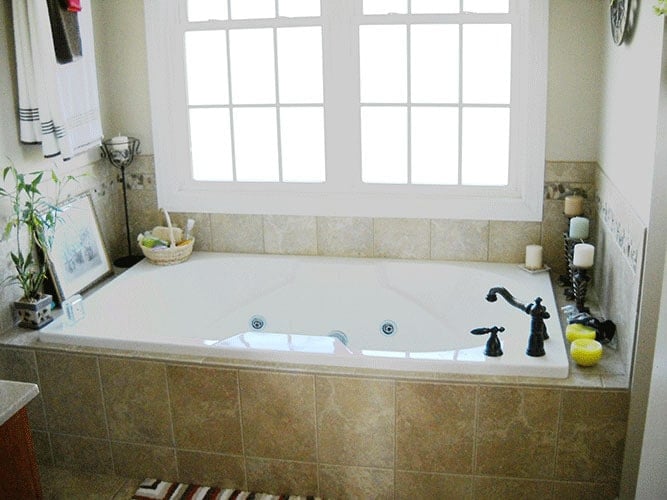
Natural light floods the bathroom, highlighting a spacious rectangular bathtub perfectly positioned beneath a generously sized window. Beige tiled walls with subtle decorative borders frame the bathtub area, creating a warm and welcoming atmosphere. Black fixtures contrast elegantly against the bathtub’s pristine white surface, offering a contemporary touch. Thoughtful decor like candles and plants are neatly arranged around the tub, bringing in elements of relaxation and style. A striped rug on the floor adds a splash of color, enhancing the room’s cozy appeal and infusing it with a sense of lived-in charm.
Source: Donald A. Gardner – Plan 799
Haven't Seen Yet
Curated from our most popular plans. Click any to explore.

