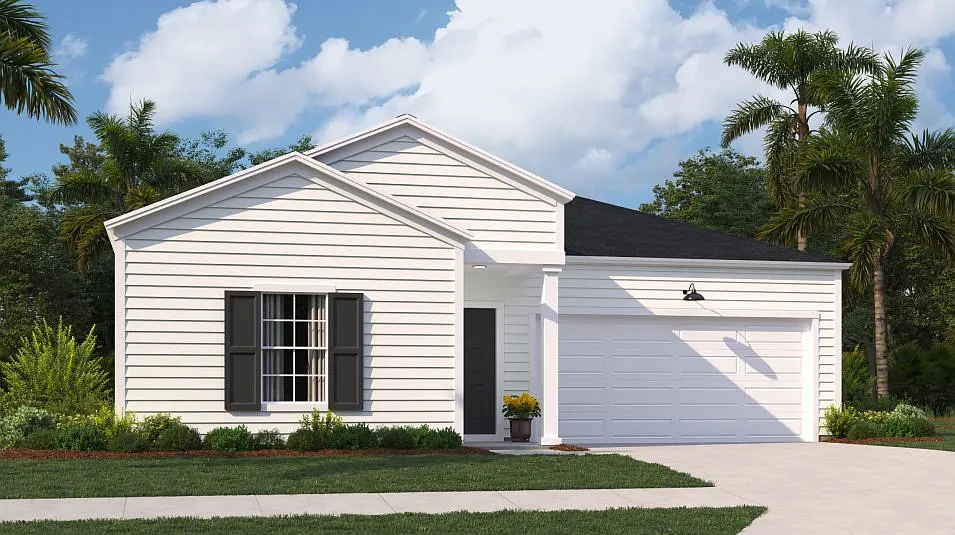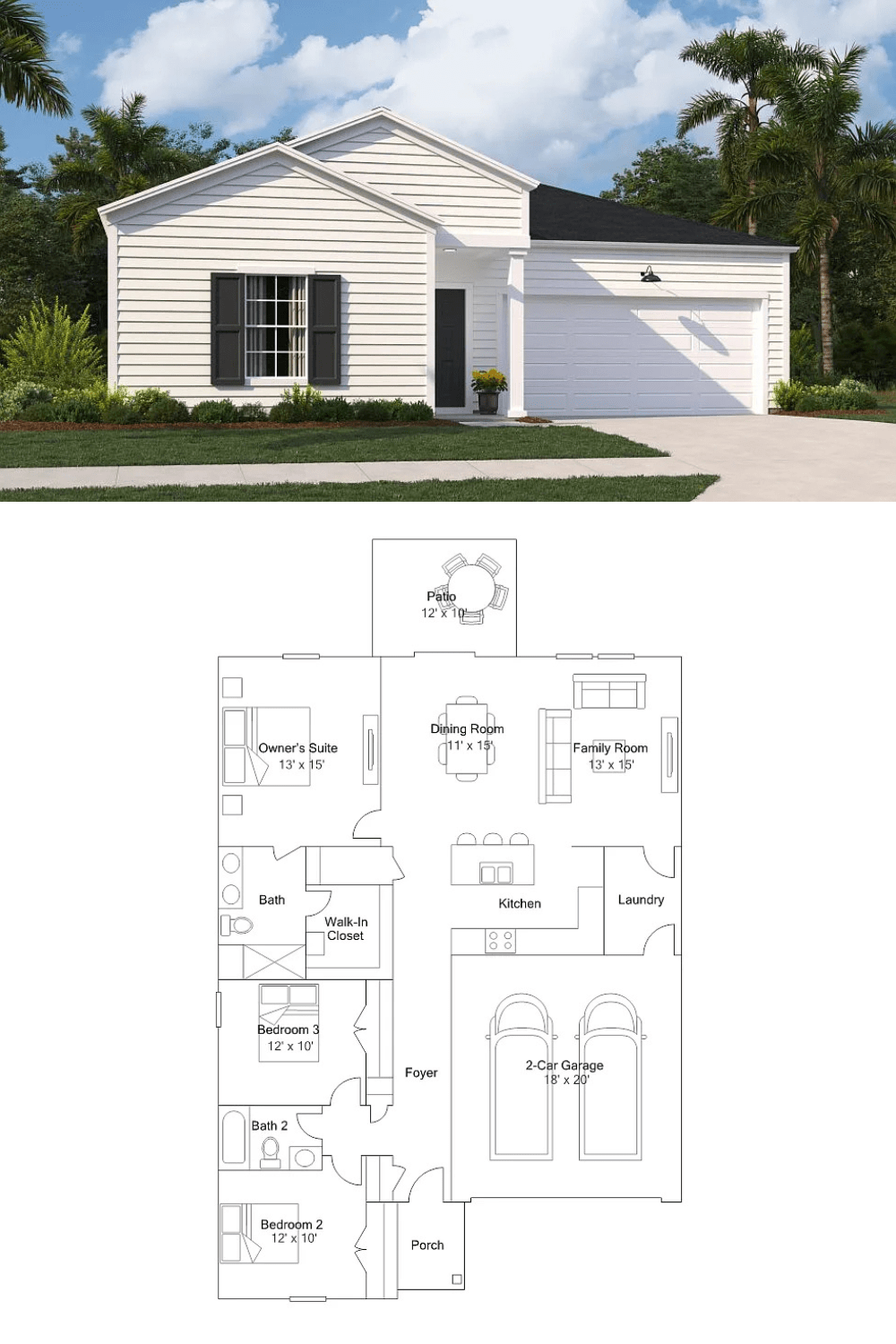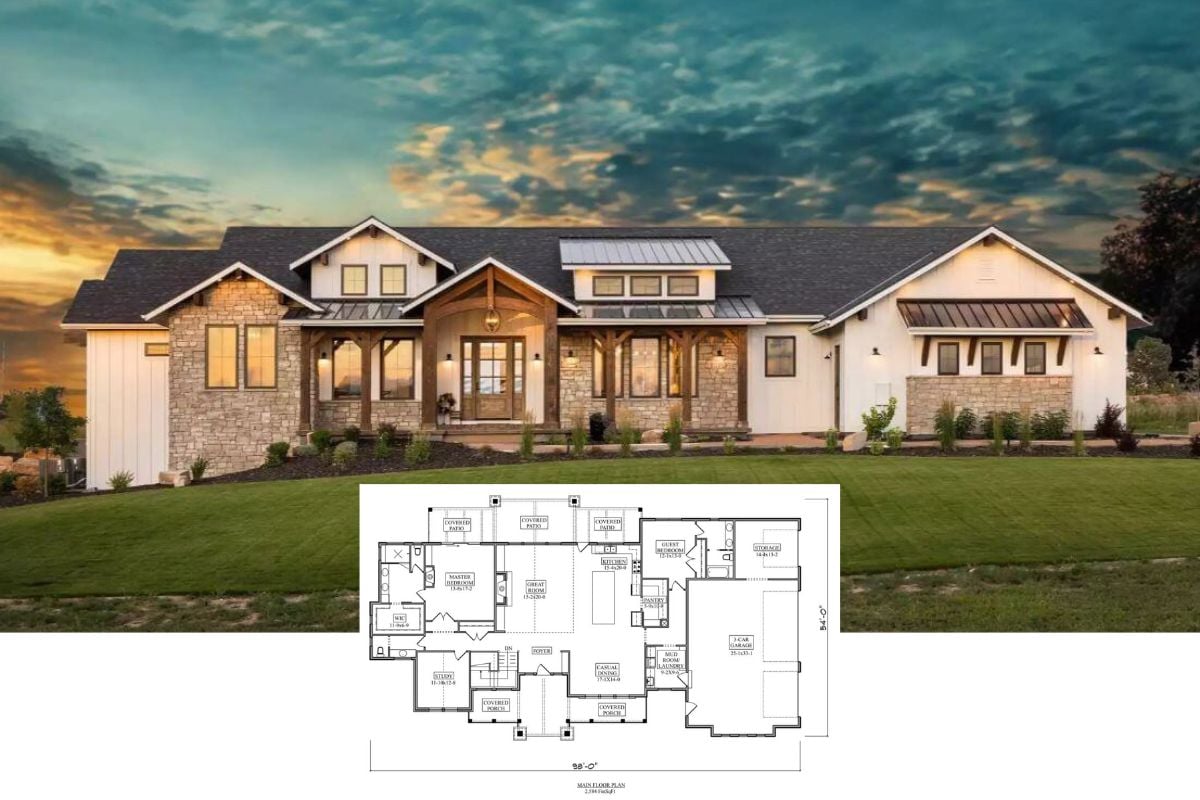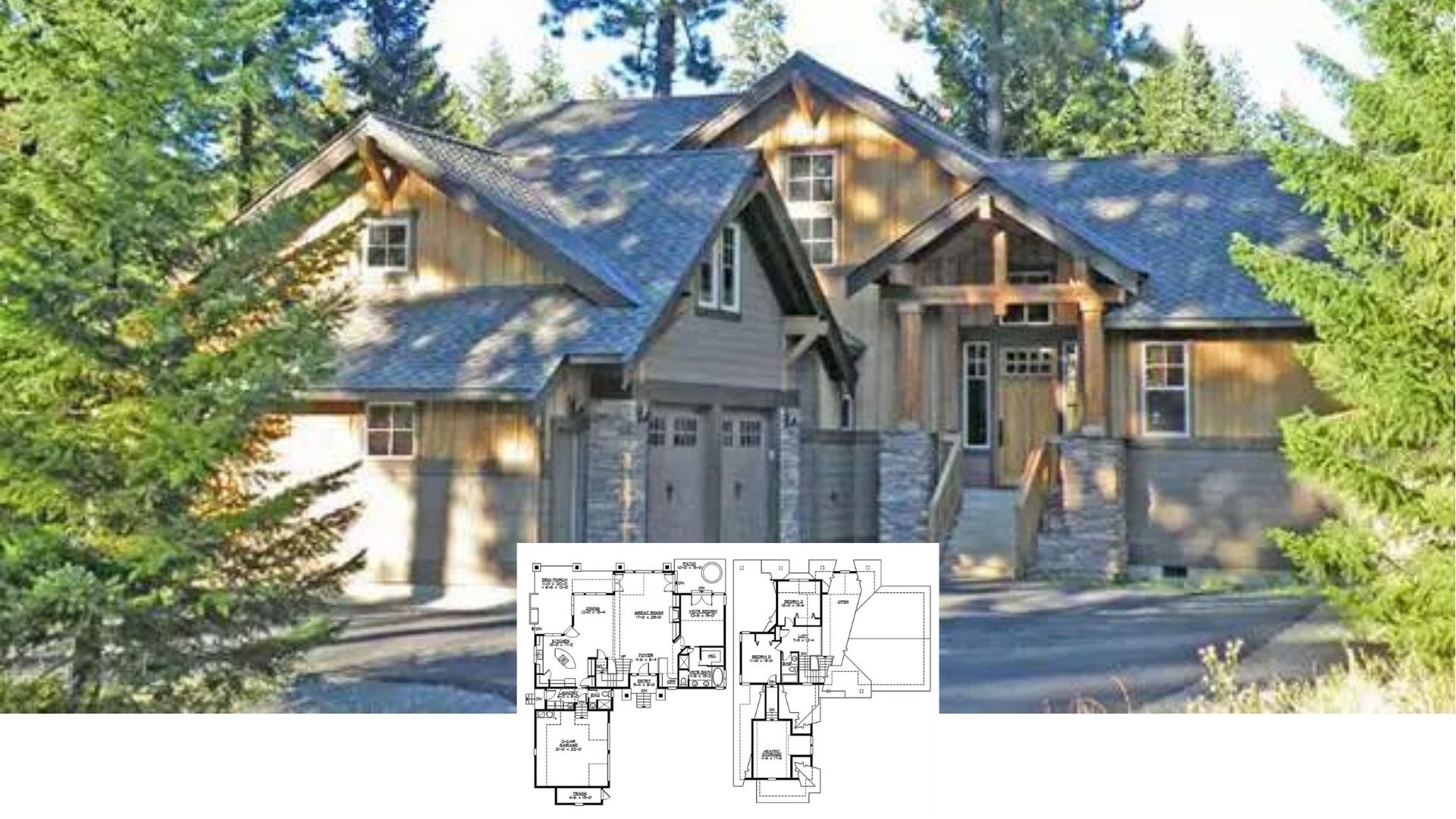
Specifications
- Sq. Ft.: 1,520
- Bedrooms: 3
- Bathrooms: 2
- Stories: 1
- Garage: 2
Builder: Lennar
Floor Plan

Family Room

=> Stunning 3-Bedroom New American Home with Loft and Bonus Room (Floor Plan)
=>Southern Farmhouse-Style 4-Bedroom Home with Wraparound Porch and Jack & Jill Bath (Floor Plan)
=>Southern Farmhouse-Style 4-Bedroom Home with Wraparound Porch and Jack & Jill Bath (Floor Plan)
Dining and Family Area

Open Concept Living

Kitchen

Kitchen

Primary Bedroom

Bedroom

Bedroom

=> 15 Dreamy Farmhouse Kitchen Pantry Designs
=> Designers Agree These 29 Common Home Design Habits Make Your House Look Cheap
=> Designers Agree These 29 Common Home Design Habits Make Your House Look Cheap
Primary Bathroom

Bathroom

Closet

Details
This single-story home features two bedrooms and a bathroom located at the front of the home, while the open kitchen, breakfast area and family room flow to the backyard with adjacent sliding doors.
At the back of the home is the owner’s suite with a full-sized bathroom and oversized walk-in closet.
Pin It!

Builder: Lennar
Zillow Plan 348829572






