Discover a curated collection of homes that effortlessly combine functionality with an air of sophistication. These 2-bedroom gems feature the luxury of a 3-car garage, perfect for modern living with room for everything from cars to hobbies. Explore how these designs redefine suburban living with clever layouts and charming aesthetics. Prepare to be inspired by thoughtful touches that make each space as practical as it is visually appealing.
#1. Craftsman-Style 2-Bedroom Home with 2,515 Sq. Ft. and a 3-Car Garage
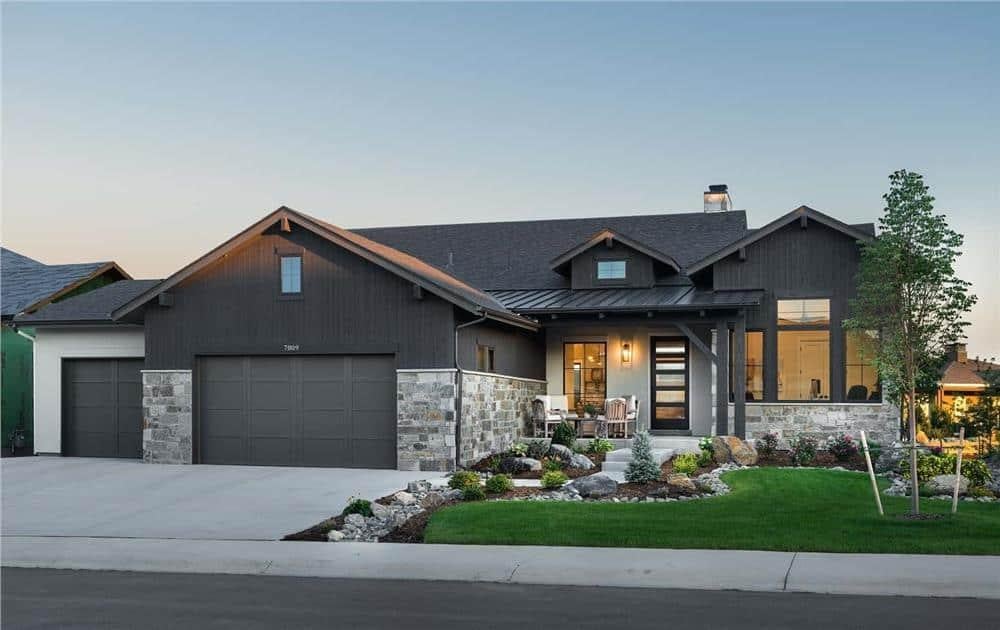
This sleek modern craftsman home features a striking facade of dark siding complemented by stone accents, creating a sophisticated yet warm aesthetic. Large windows allow natural light to flood the interior, visible from the outside, enhancing the inviting atmosphere. The thoughtfully landscaped front yard, with its mix of greenery and rocks, adds to the home’s curb appeal. A cozy front porch welcomes visitors, offering a perfect spot to enjoy the surroundings.
Main Level Floor Plan
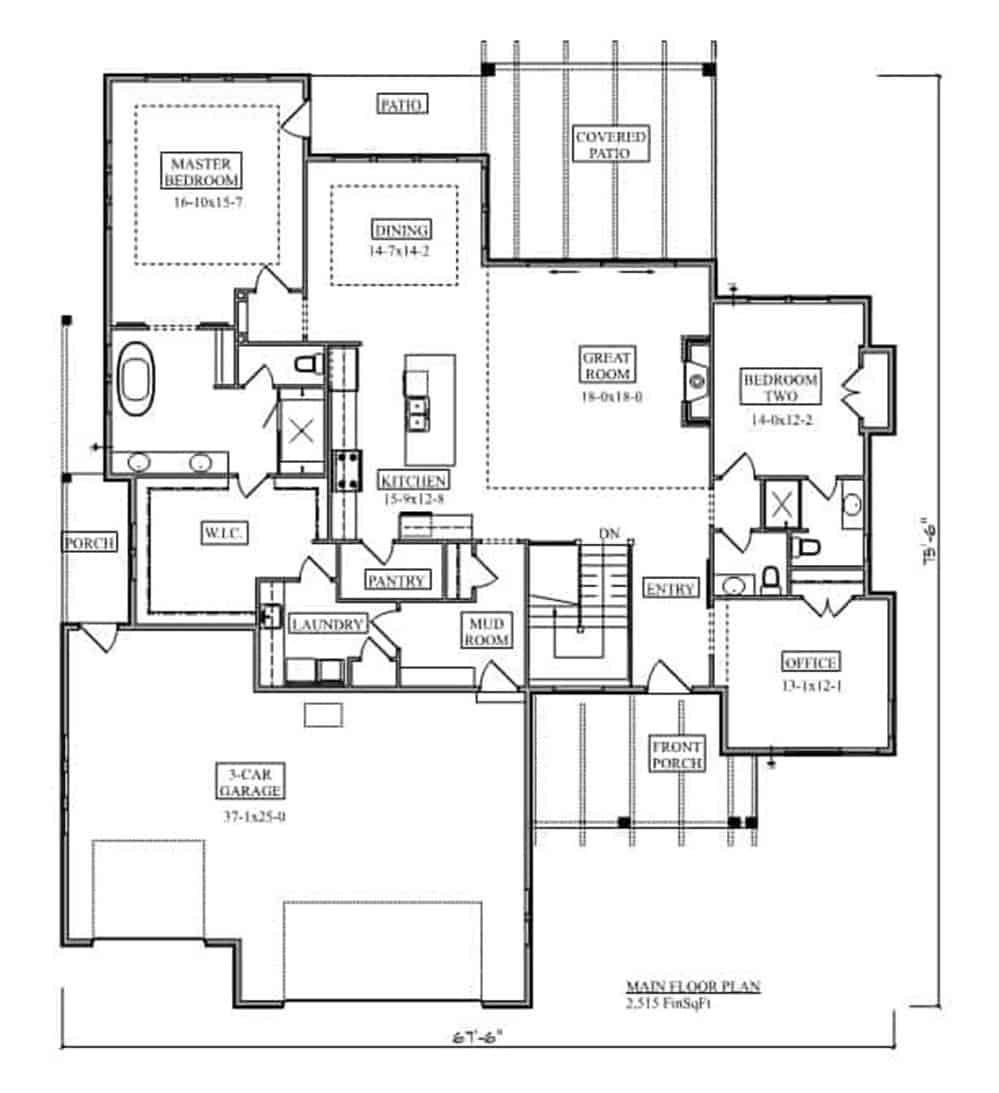
This floor plan reveals a well-organized layout featuring a central great room measuring 18×18 feet, perfect for family gatherings. Adjacent to the great room, a covered patio offers seamless indoor-outdoor living. The design includes a master bedroom suite with direct access to a private patio, providing a quiet retreat. Additional spaces such as a mudroom, pantry, and a 3-car garage emphasize functionality and convenience.
Basement Floor Plan
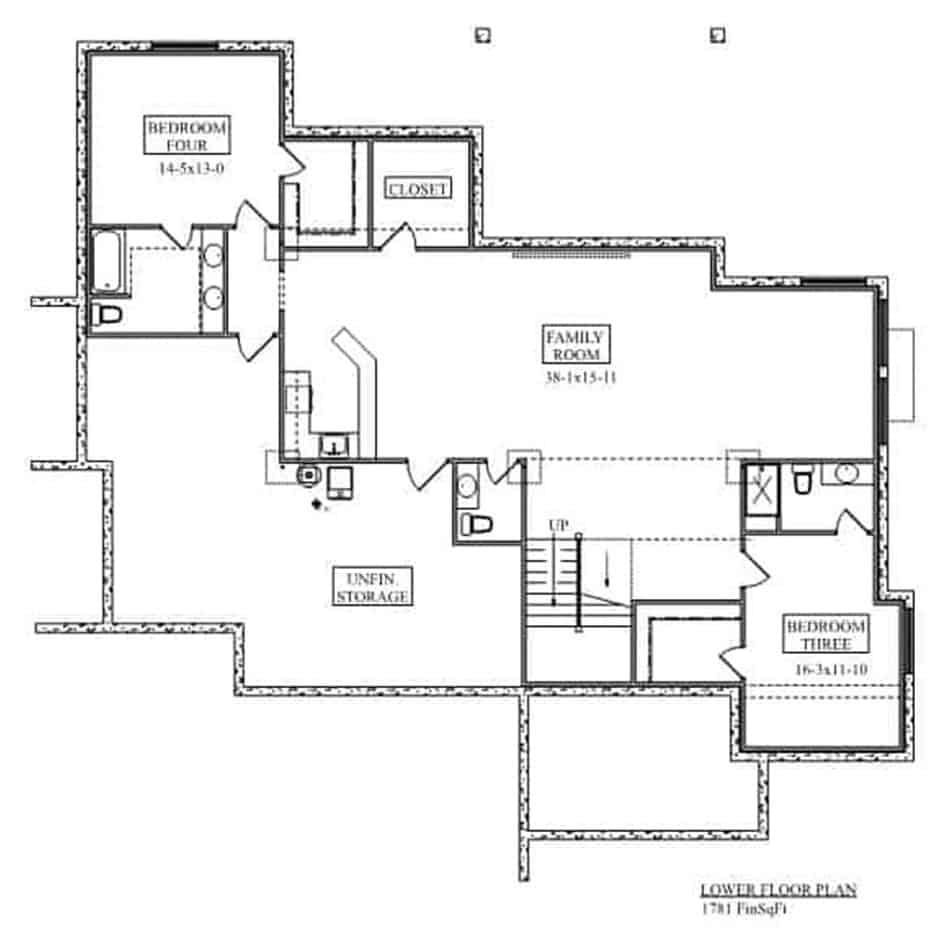
This lower floor plan offers 1781 square feet of functional space, featuring a large family room at its heart. The design includes two spacious bedrooms, each with its own bathroom, providing privacy and convenience. Ample unfinished storage space is available, perfect for future customization or expansion. The thoughtful layout ensures easy access to all areas, making it both practical and adaptable for various needs.
=> Click here to see this entire house plan
#2. 2-Bedroom, 2.5-Bathroom Mountain Craftsman Home with 2,889 Sq. Ft. and 3-Car Garage

This beautiful ranch-style home features a harmonious blend of stone and wood accents, creating a timeless facade. The gabled rooflines add a touch of traditional elegance, while large windows invite natural light into the interior. A welcoming front porch provides a perfect spot for outdoor relaxation, framed by meticulously landscaped surroundings. The exterior showcases a balance of rustic charm and modern design elements, making it both functional and aesthetically pleasing.
Main Level Floor Plan
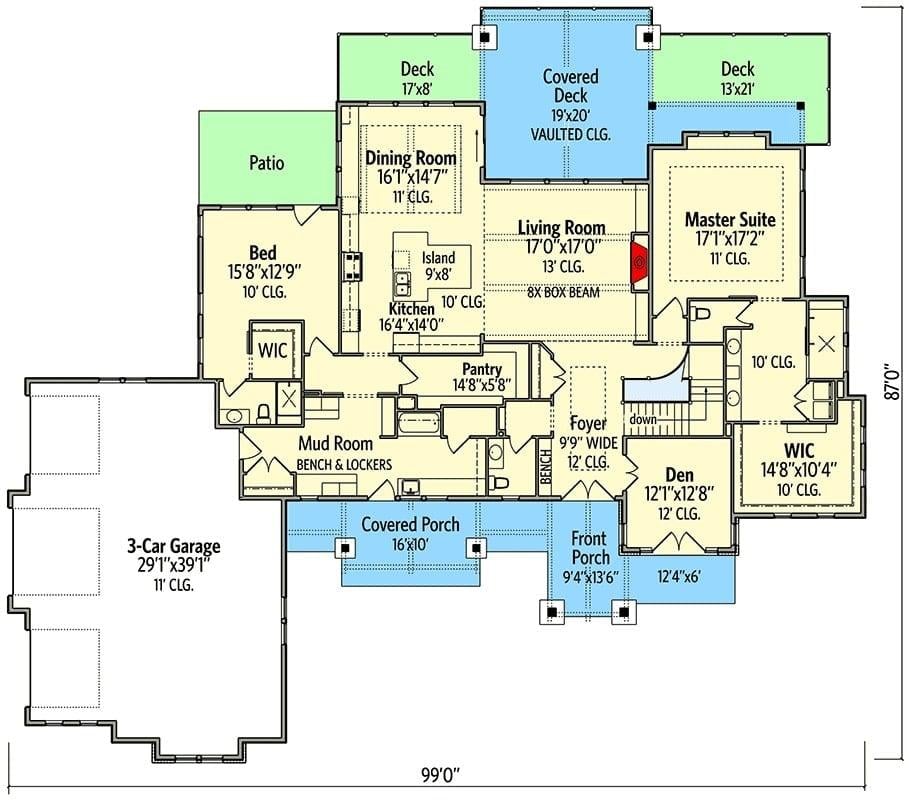
This floor plan reveals a thoughtfully designed layout with a large living room featuring vaulted ceilings and an 8x box beam detail. The main area seamlessly integrates with the dining room and kitchen, which includes a central island perfect for casual meals. The master suite offers privacy with its own walk-in closet and ensuite bath, while the additional bedroom also provides ample space. Outdoor living is enhanced by the covered deck and multiple access points to the patio, making it ideal for entertaining.
Basement Floor Plan

This floor plan features a standout billiards room measuring 28’8″x17’2″, perfect for entertainment. Adjacent is a generous media area sized at 16’4″x24’6″, ideal for movie nights. The layout also includes a notable exercise room, a bunk room, and a covered patio for outdoor relaxation. Additional spaces like the laundry room and unfinished storage provide practical functionality.
=> Click here to see this entire house plan
#3. 1,959 Sq. Ft. 2-Bedroom Spanish Style Home with Covered Patio and Modern Design Elements
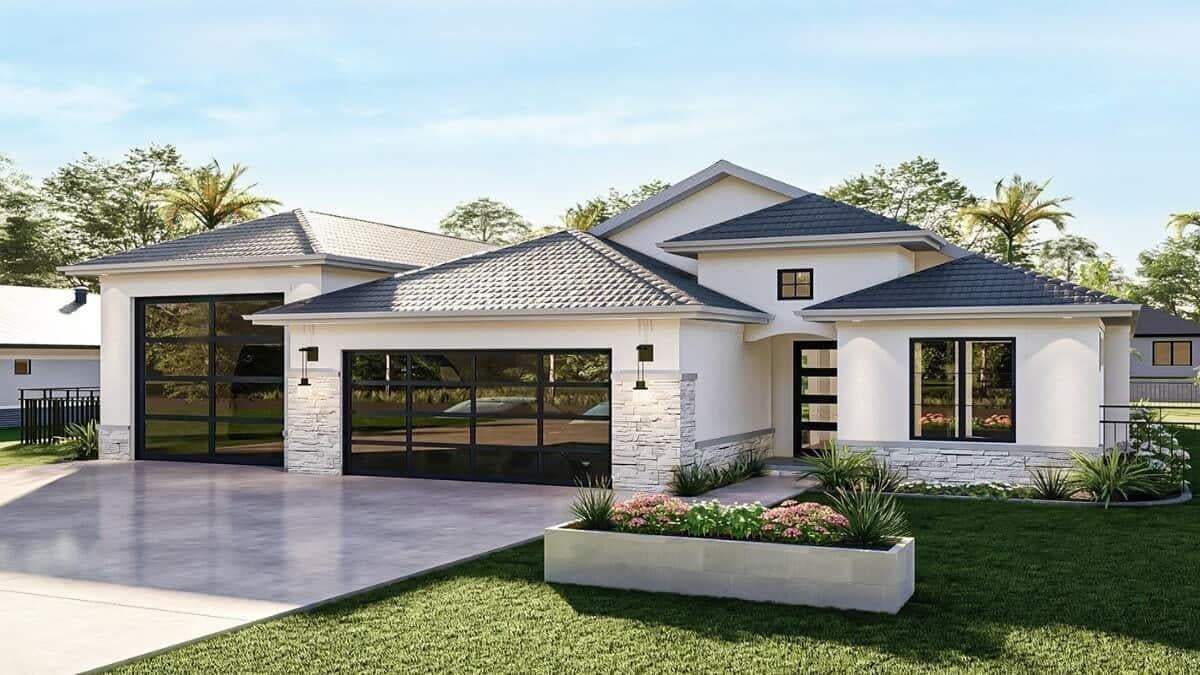
This contemporary home features sleek glass-paneled garage doors that add a touch of modern sophistication. The clean lines and neutral color palette create a harmonious blend with the surrounding landscape. Stone accents on the facade provide texture and contrast against the smooth stucco walls. The thoughtfully designed front garden enhances the home’s curb appeal, making it a standout in the neighborhood.
Main Level Floor Plan
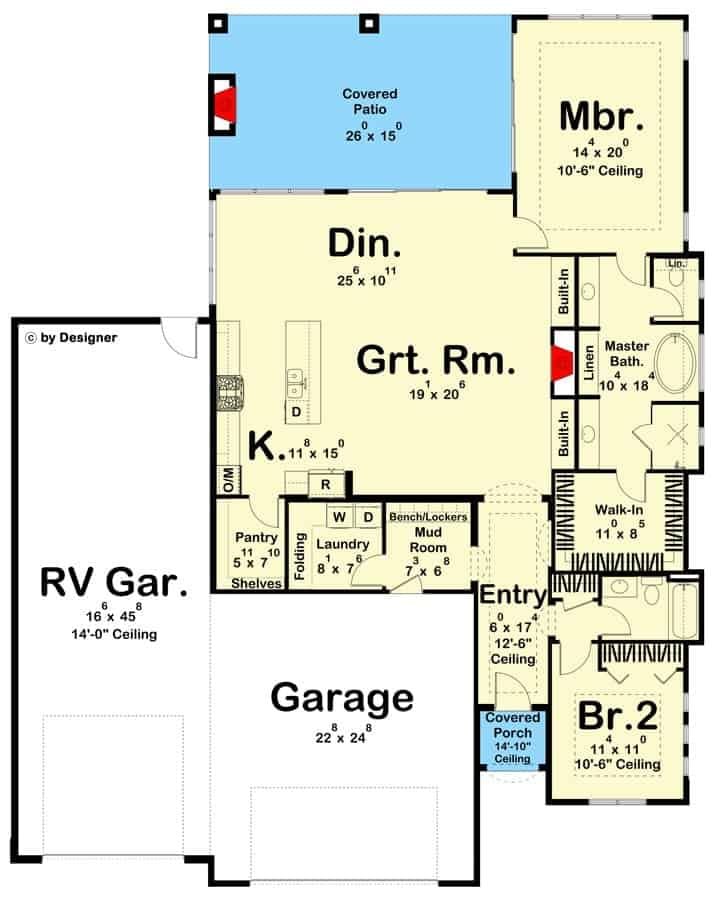
This floor plan features a central great room that flows into the dining area and kitchen, creating a seamless space for entertaining. The master bedroom boasts a generous walk-in closet and an adjoining master bath, providing a private retreat. A notable design feature is the large RV garage, perfect for those with a love for travel. Additionally, the plan includes a covered patio and porch, enhancing outdoor living opportunities.
=> Click here to see this entire house plan
#4. 2-Bedroom Home with 2.5 Bathrooms and 2,254 Sq. Ft. Featuring a 3-Car Garage
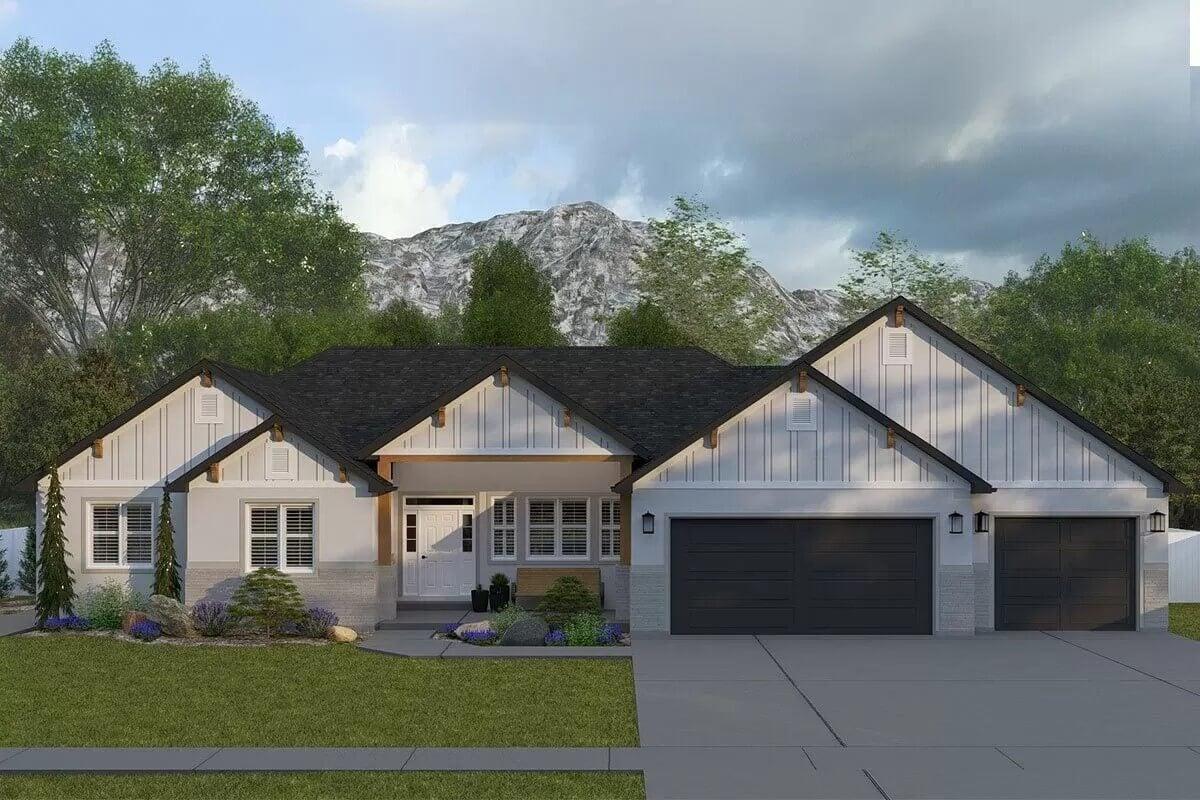
This modern farmhouse features a crisp white facade accented by dark trim and a welcoming covered porch. The triple garage provides ample space for vehicles or storage, seamlessly integrated into the home’s design. A backdrop of lush greenery and distant mountains enhances the serene setting, creating a perfect balance between nature and contemporary living. The landscape is thoughtfully designed with low-maintenance plants, adding to the home’s curb appeal.
Main Level Floor Plan
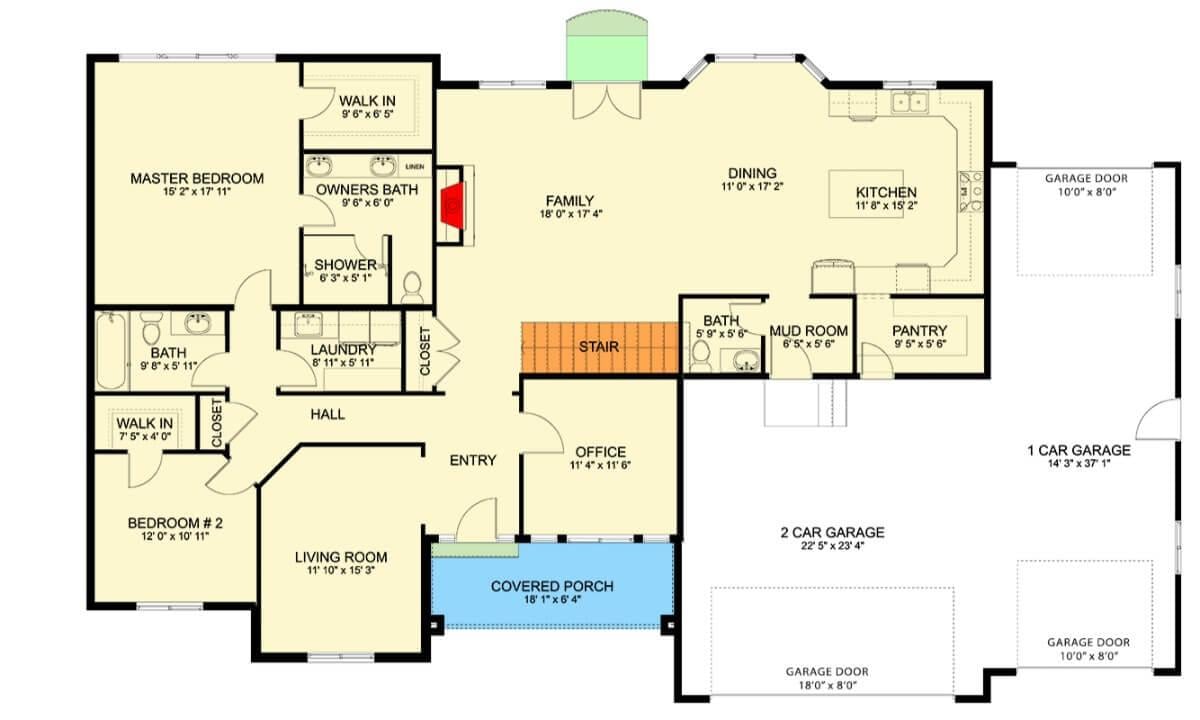
This floor plan features a large family room centrally located between the dining area and kitchen, creating a seamless flow for gatherings. The master bedroom includes a generous walk-in closet and an ensuite bath with a separate shower, offering privacy and convenience. A practical mudroom and pantry are situated near the kitchen and garage entrances, perfect for busy households. The layout also includes an office space and an inviting covered porch, blending functionality with comfort.
Upper-Level Floor Plan

This floor plan highlights a generous family room measuring 37’8″ x 16’5″, perfect for gatherings. The kitchen and dining area are conveniently connected, offering a seamless flow for entertaining. Two bedrooms feature walk-in closets, providing ample storage space. Additional storage areas and mechanical rooms ensure practicality and functionality throughout.
=> Click here to see this entire house plan
#5. 1,870 Sq. Ft. Barn-Style Home with 2-Bedrooms and 3 Bathrooms
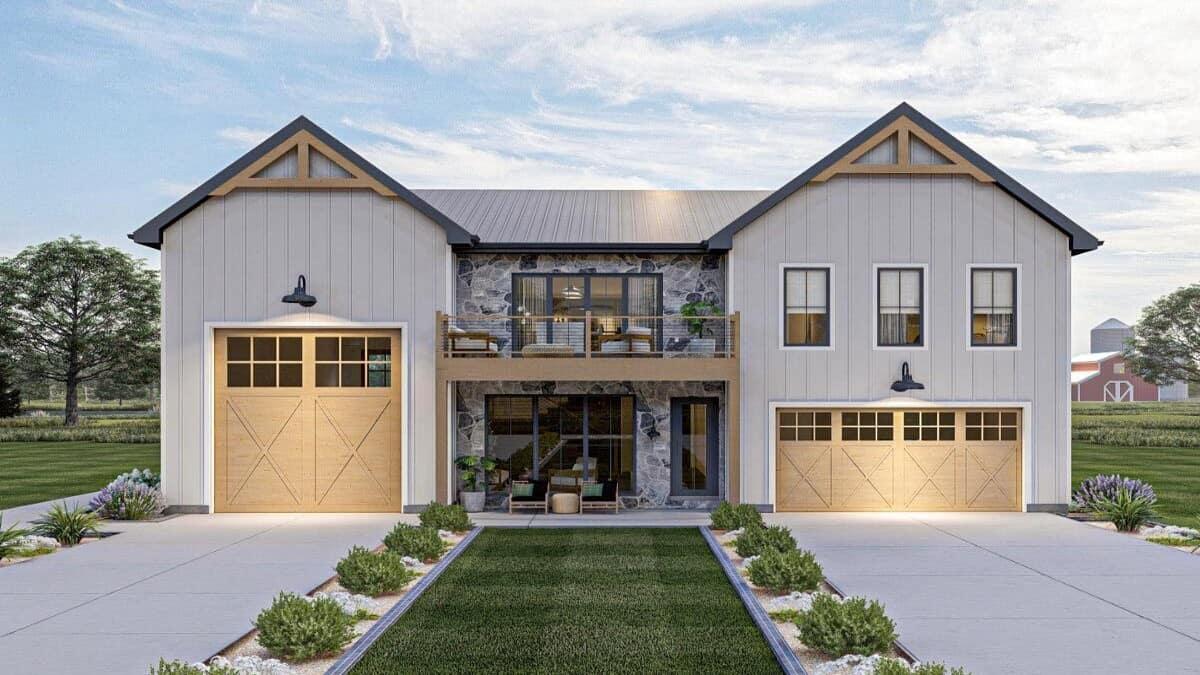
This farmhouse-style home features a striking combination of rustic stonework and modern board-and-batten siding. Twin garages flank the central entry, each with wooden barn doors that enhance the rural charm. A second-story balcony provides a cozy outdoor space, framed by sleek metal railings. The symmetrical design and thoughtful landscaping create a balanced and inviting exterior.
Main Level Floor Plan
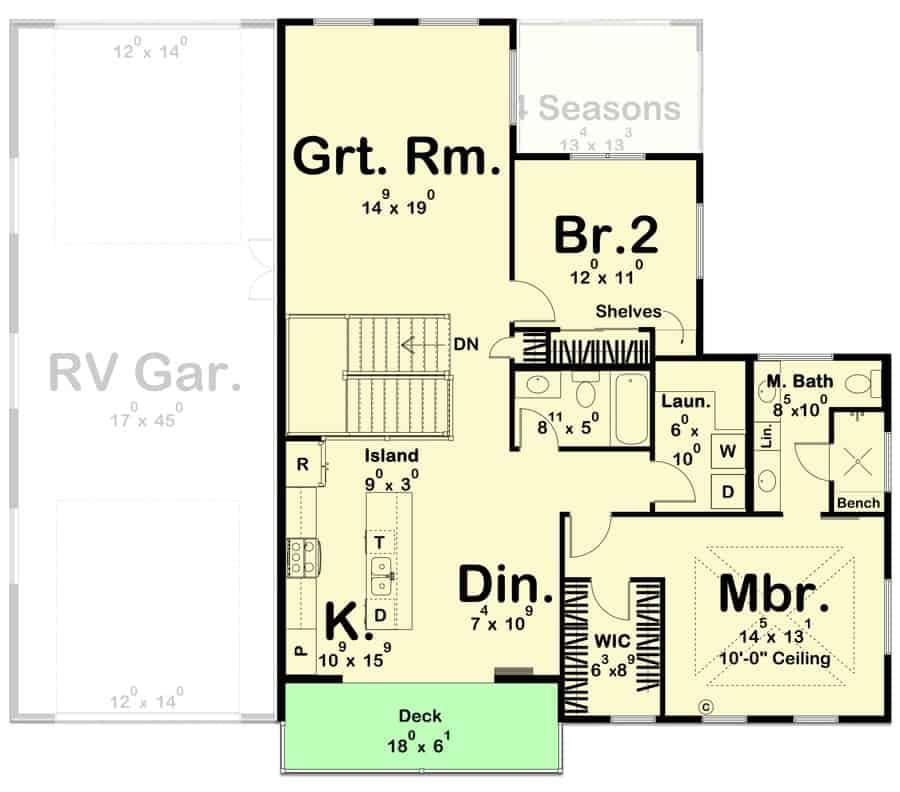
This floor plan efficiently organizes space with a focus on functionality, featuring a spacious great room and an open kitchen with an island. The master bedroom offers a walk-in closet and an en suite bathroom, providing a private retreat. Notably, there’s a dedicated RV garage, perfect for those who love adventure. The four seasons room adds a versatile space for relaxation or entertaining.
Lower-Level Floor Plan
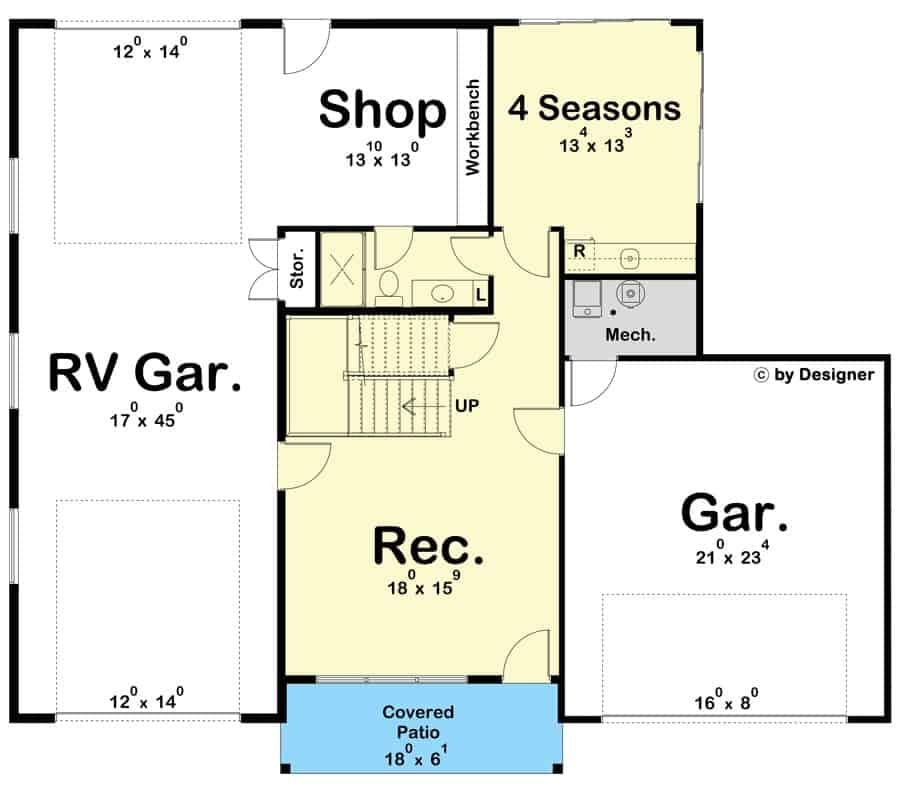
🔥 Create Your Own Magical Home and Room Makeover
Upload a photo and generate before & after designs instantly.
ZERO designs skills needed. 61,700 happy users!
👉 Try the AI design tool here
This floor plan offers a well-designed layout featuring an expansive RV garage measuring 17 by 45 feet, perfect for large vehicles or additional storage. Adjacent to it, a dedicated shop space provides a 13 by 13-foot area for hobbies or projects. The plan includes a four seasons room and a recreation area leading to a covered patio, creating a seamless flow for entertainment. Additionally, a standard garage offers extra storage and utility space, ensuring all your needs are met.
=> Click here to see this entire house plan
#6. 1,498 Sq. Ft. Craftsman Home with 2-Bedrooms and Triple Garage

This home showcases a blend of modern and rustic elements, highlighted by a striking stone facade that adds texture and depth. The dark exterior siding contrasts beautifully with the natural stone, creating a sophisticated look. Large windows invite plenty of natural light, enhancing the home’s connection to the surrounding landscape. A sleek metal roof adds a contemporary touch, completing the harmonious design.
Main Level Floor Plan
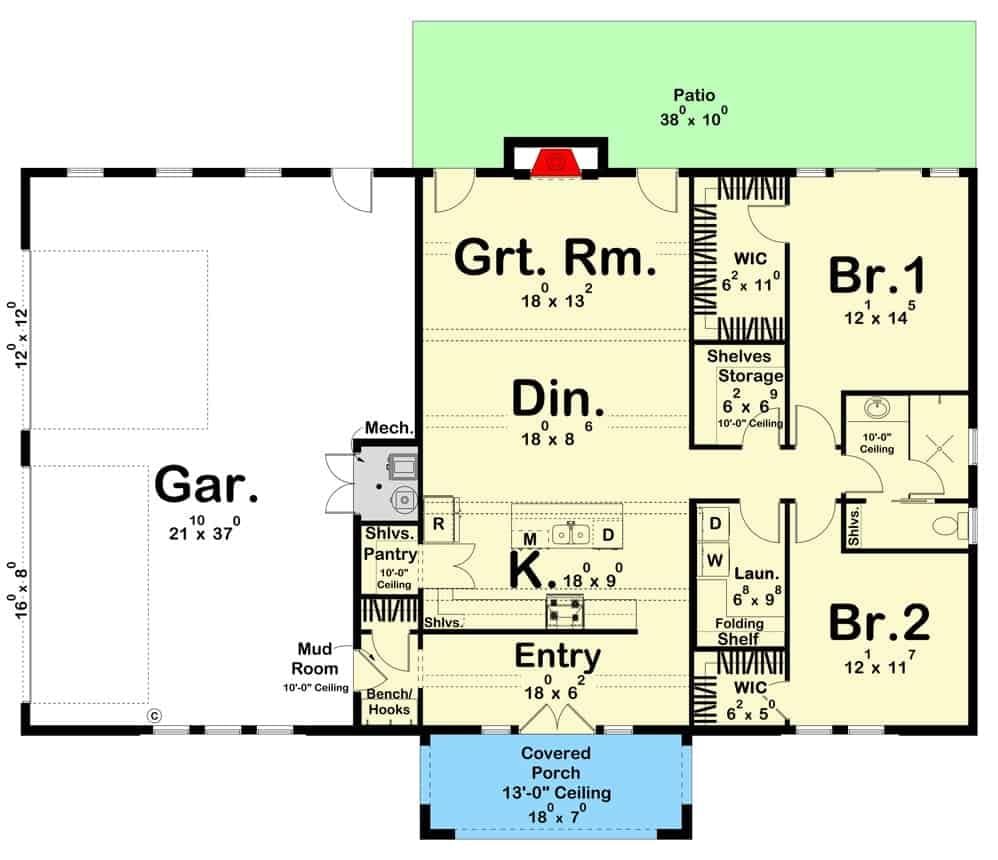
This floor plan features a seamless layout with a large garage measuring 21 by 37 feet, providing ample space for vehicles and storage. The entryway leads into an open kitchen and dining area, connected to a cozy great room perfect for entertaining. Two bedrooms, each with walk-in closets, are conveniently located near the laundry room. A covered porch offers an inviting outdoor space, complementing the home’s functional design.
=> Click here to see this entire house plan
#7. Contemporary Craftsman 2-Bedroom, 2.5-Bath Home with 1,981 Sq. Ft. and 3-Car Garage
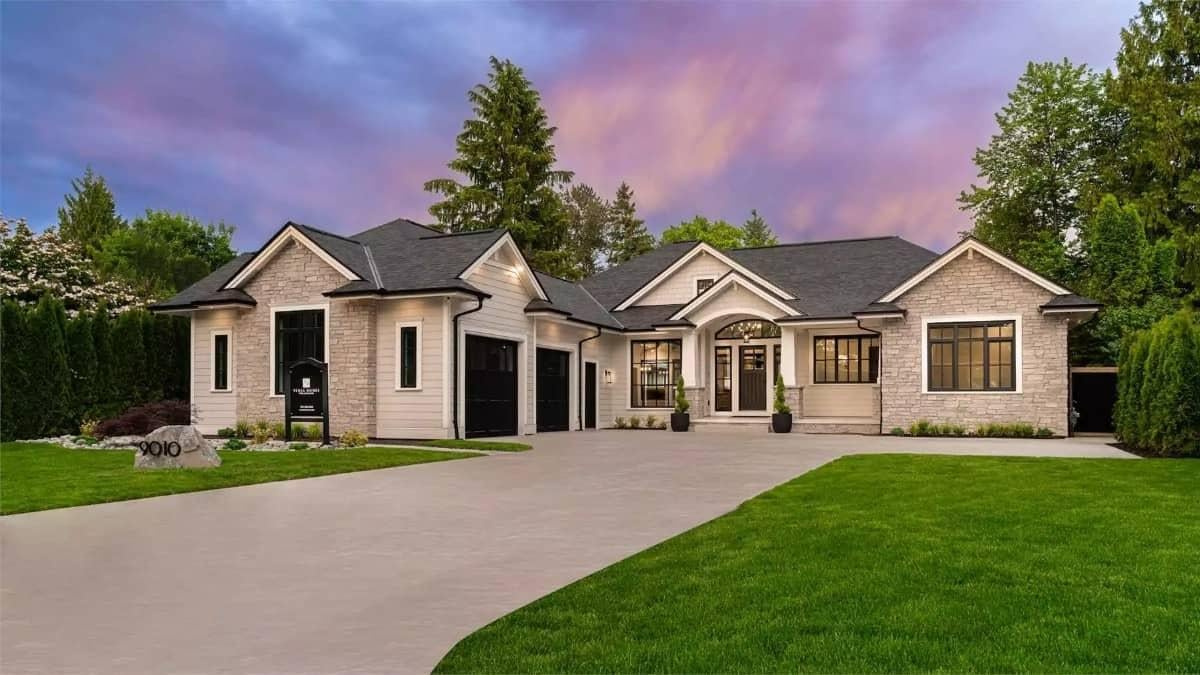
This elegant home features a harmonious blend of stone and siding, creating a timeless facade that stands out against the lush greenery. The arched entryway adds a touch of sophistication, inviting you into its thoughtfully designed interior. Large windows allow for ample natural light, enhancing the home’s welcoming atmosphere. The well-manicured lawn and spacious driveway complete the picturesque setting.
Main Level Floor Plan
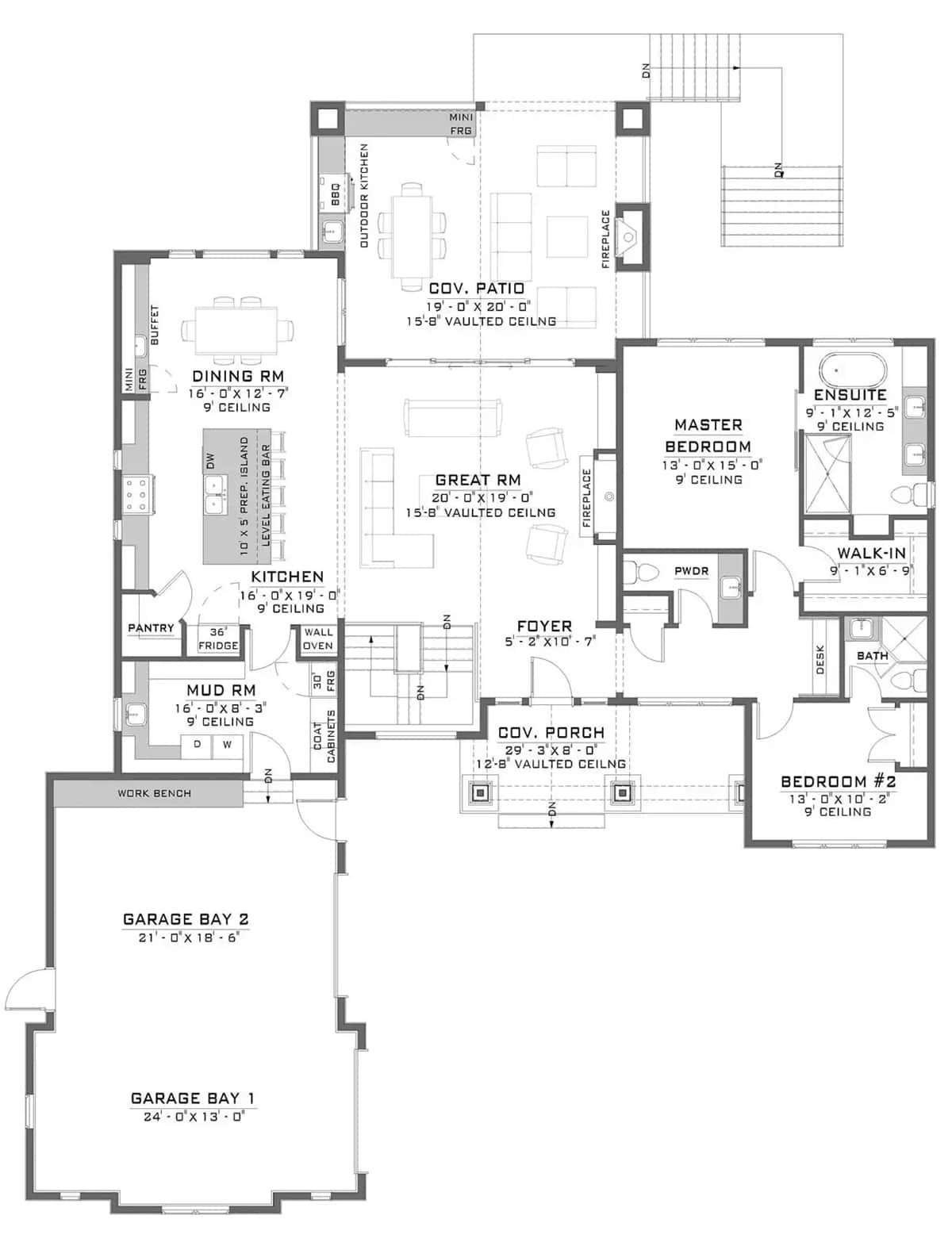
This floor plan highlights a thoughtful design with a central great room featuring a vaulted ceiling, seamlessly connected to the kitchen and dining area. The master bedroom offers a private ensuite and walk-in closet, ensuring a retreat-like experience. Notably, the covered patio and porch provide ample outdoor living spaces, perfect for entertaining. With dual garage bays, this home caters to those needing extra storage or workspace.
Basement Floor Plan
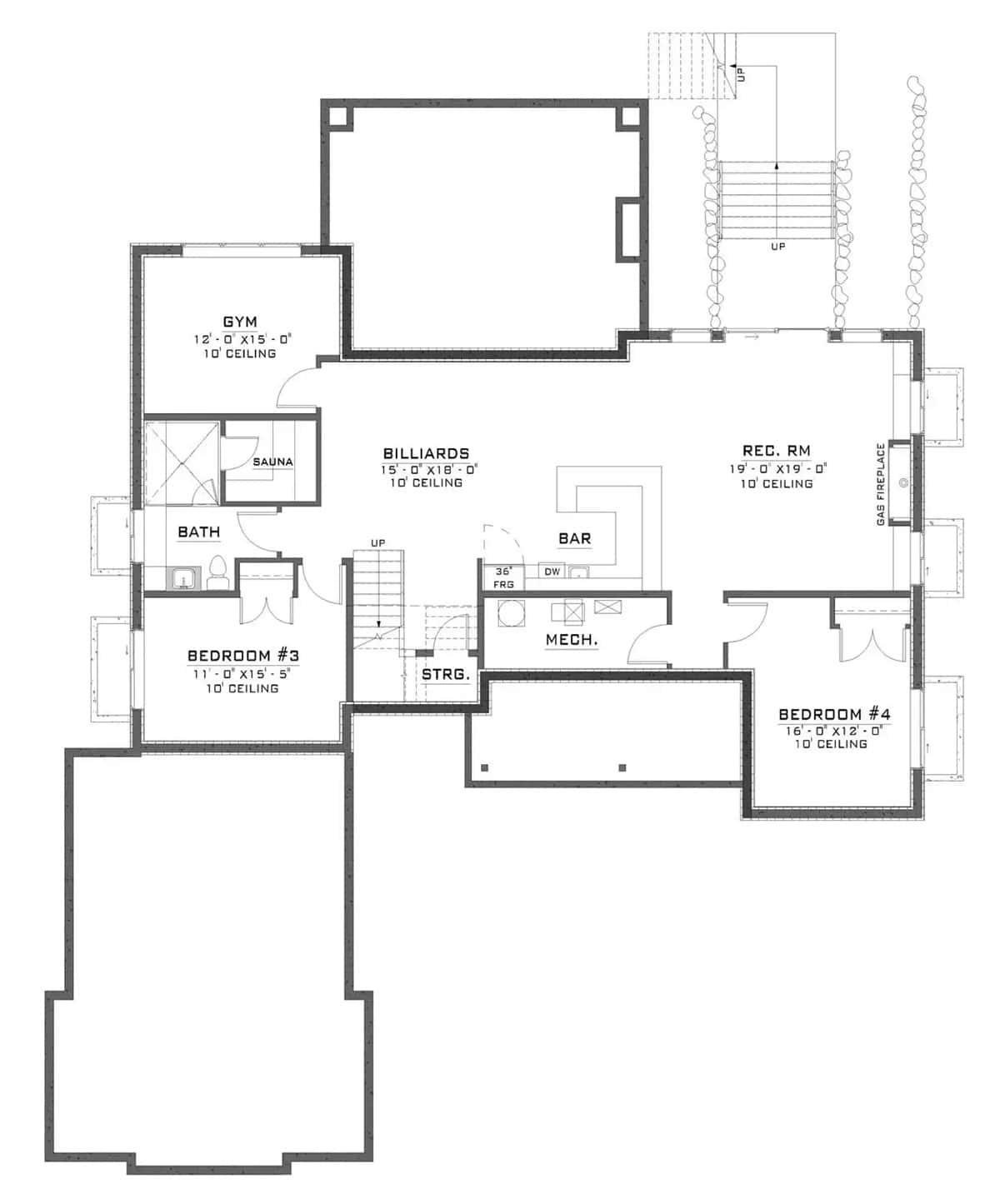
This floor plan showcases a thoughtfully designed lower level featuring a gym and a versatile billiards room. The recreation room, complete with a gas fireplace, provides a cozy gathering space adjacent to a convenient bar area. Two bedrooms, each with generous dimensions, offer comfortable accommodations. The inclusion of a sauna and a mechanical room highlights the blend of luxury and practicality in this layout.
=> Click here to see this entire house plan
#8. Craftsman Style 2-Bedroom Ranch with 2.5 Bathrooms and 2,172 Sq. Ft.
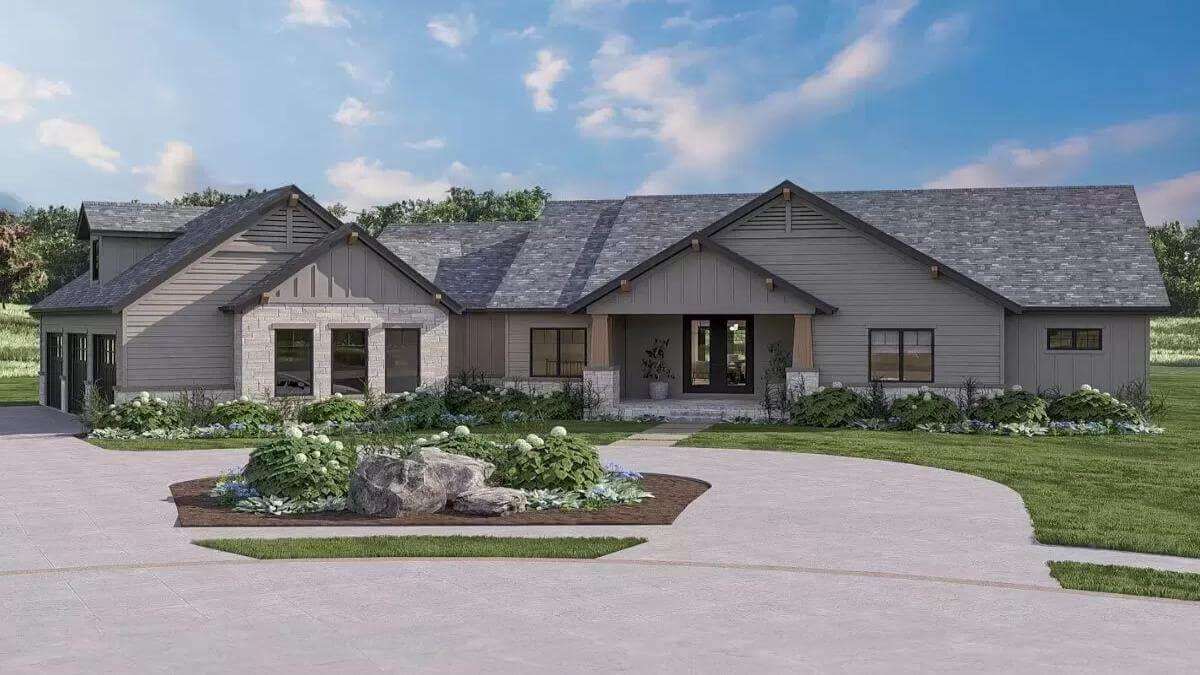
This ranch-style home features a harmonious blend of wood and stone, creating a balanced and timeless exterior. The gabled rooflines and earthy color palette complement the surrounding landscape. Notice the central entryway, framed by large windows that promise a bright and open interior. The thoughtful landscaping with rock accents enhances the home’s natural appeal.
Main Level Floor Plan
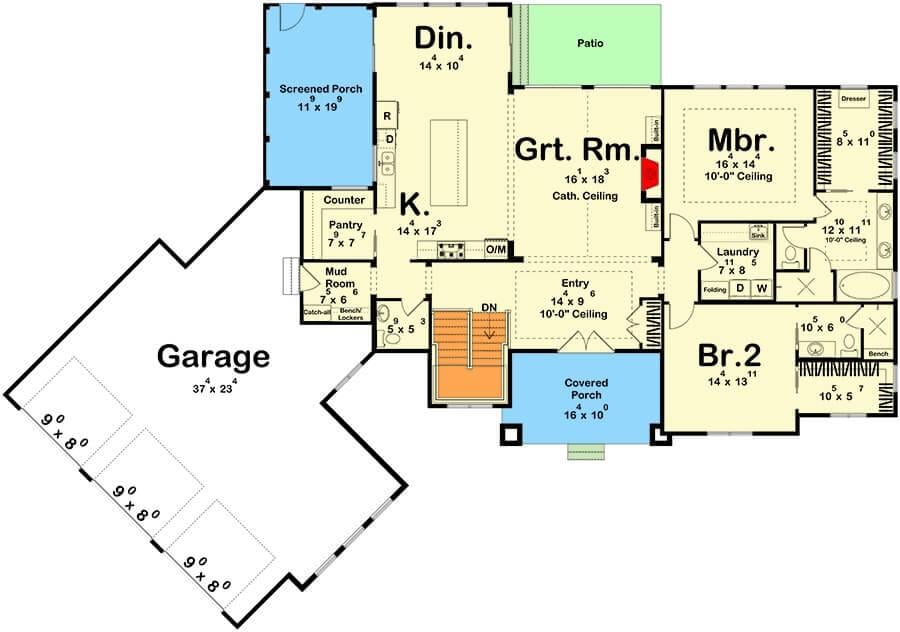
This floor plan showcases a well-organized layout featuring a central great room with a cathedral ceiling, perfect for family gatherings. The kitchen, adjacent to the dining area, is strategically placed to offer easy access to the screened porch and patio, enhancing indoor-outdoor flow. The master bedroom suite is conveniently located next to the laundry room, providing functional efficiency. A sizable garage and covered porch complete this practical and inviting home design.
=> Click here to see this entire house plan
#9. Barndominium Style 2-Bedroom Home with 2.5 Bathrooms and 2,199 Sq. Ft.

This modern ranch-style home features a bold metal roof that complements its clean lines and earthy tones. The expansive windows flood the interior with natural light, creating a seamless connection to the surrounding landscape. A generous front porch invites relaxation, while the attached garage offers practical convenience. The understated elegance of this design blends contemporary elements with a nod to traditional ranch aesthetics.
Main Level Floor Plan
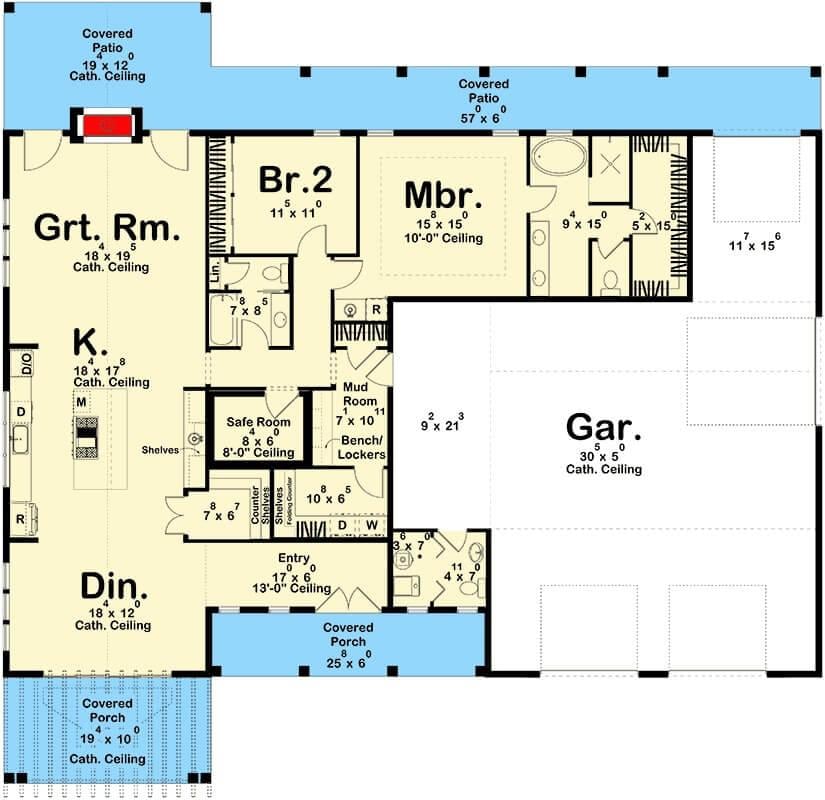
This floor plan showcases a spacious layout featuring a great room with a cathedral ceiling that flows into the kitchen and dining area, promoting an open living concept. The master bedroom offers privacy with an ensuite bath and ample closet space, while the second bedroom is conveniently located next to a shared bathroom. A unique feature is the inclusion of a safe room adjacent to the mud room, providing security and practicality. The design also incorporates covered patios and a large garage, perfect for outdoor living and additional storage.
=> Click here to see this entire house plan
#10. 2-Bedroom Traditional-Style Home with 2 Bathrooms and 2,049 Sq. Ft.
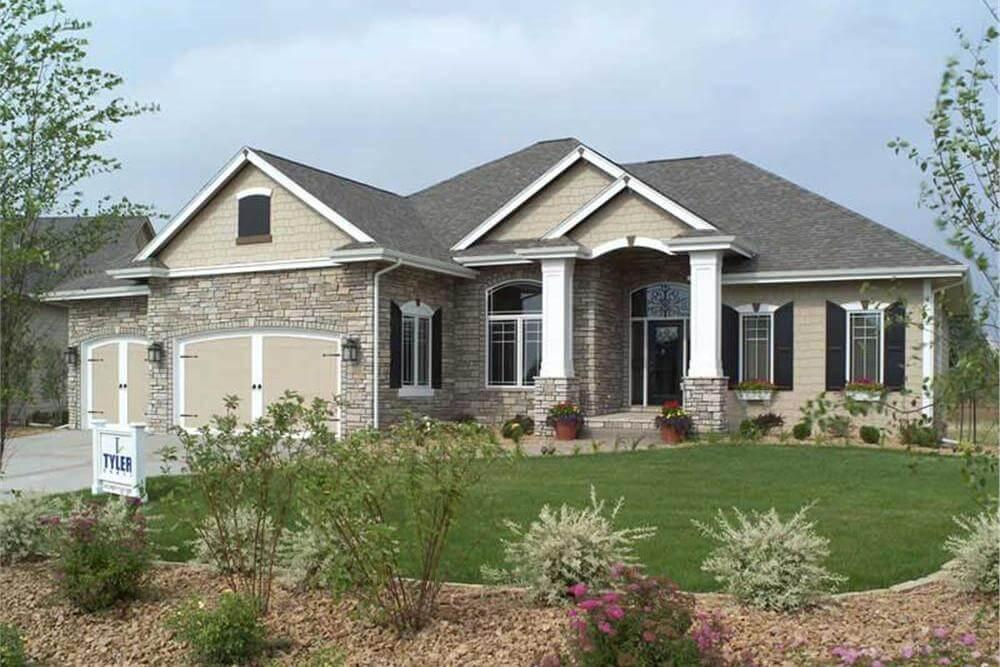
This charming suburban home features a harmonious blend of stone and siding, creating a classic yet sophisticated facade. The prominent white columns at the entrance add an element of grandeur and frame the welcoming front door. Shuttered windows and a neatly manicured lawn complete the picturesque scene, offering a warm suburban appeal. The two-car garage is seamlessly integrated into the design, balancing functionality with style.
Main Level Floor Plan
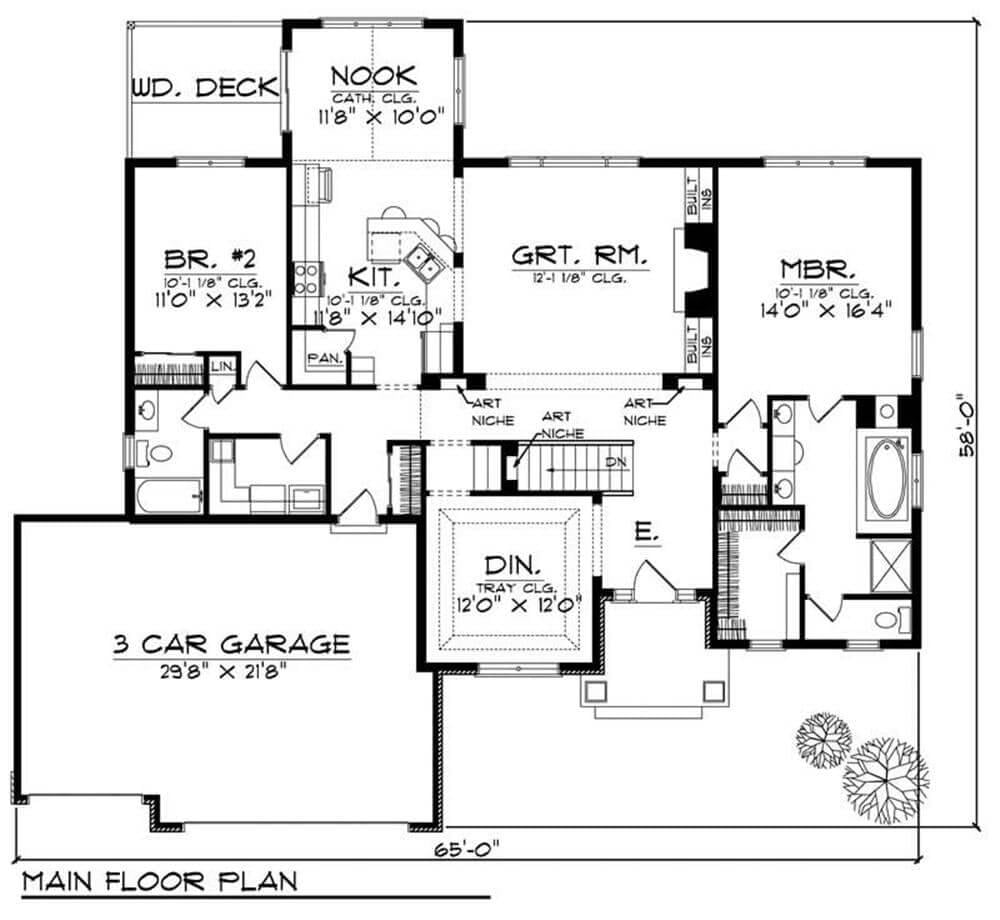
This main floor plan cleverly integrates spaciousness with functionality, featuring a three-car garage as a standout element. The great room serves as the central hub, seamlessly connecting to the kitchen and dining area, creating an ideal space for entertaining. A master bedroom with an en-suite bath offers privacy, while a secondary bedroom is conveniently located near a full bath. The inclusion of a nook and art niches adds thoughtful design details to this efficient layout.
=> Click here to see this entire house plan
