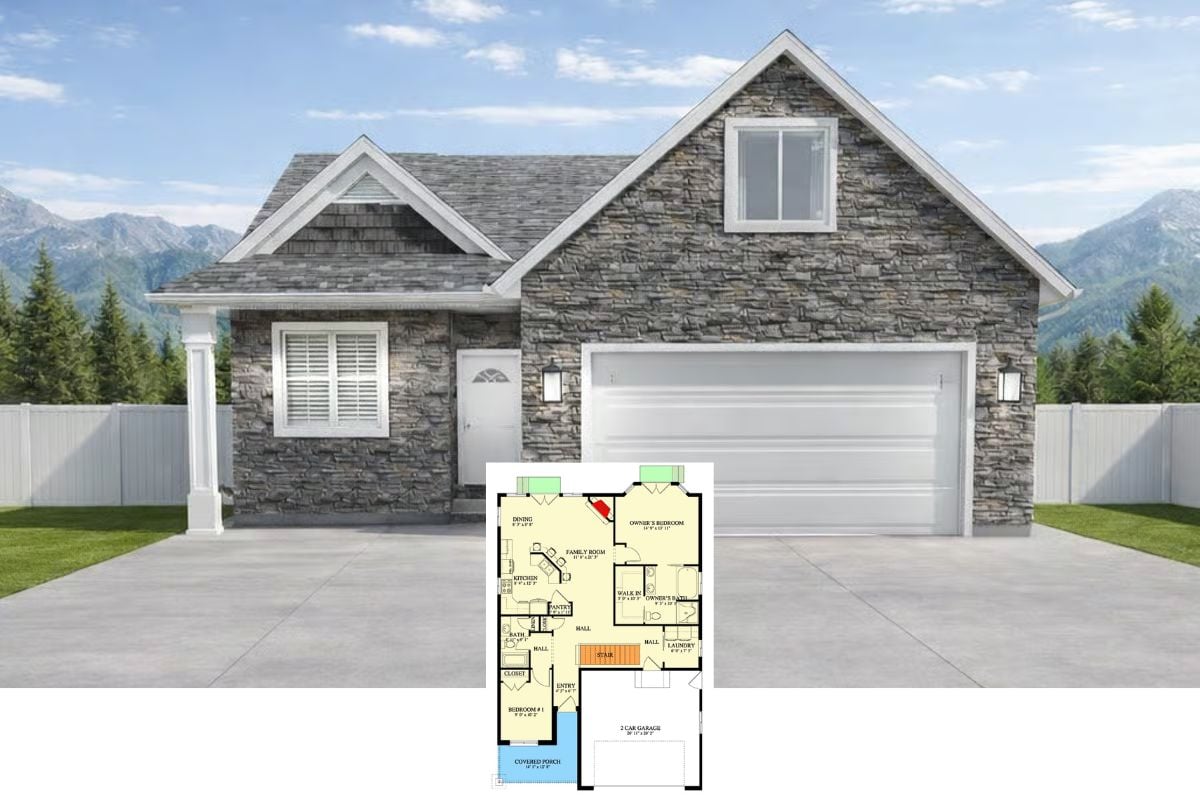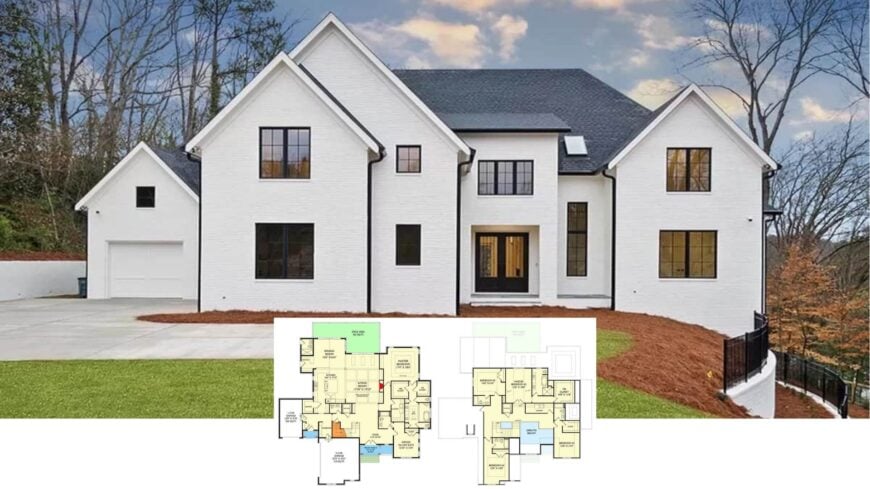
Would you like to save this?
Welcome to this captivating modern classic residence, boasting 5,215 square feet of thoughtfully designed living space. With seven bedrooms, eight and a half bathrooms, elegant features like an onyx shower, and a striking entryway, this home perfectly marries timeless aesthetics with contemporary comforts.
The crisp white brick facade, punctuated by dual garages and prominent gabled rooflines, is an impressive introduction to its sophisticated interior.
Crisp White Facade Highlighting Classic Gables

This home embodies a modern classic style characterized by its seamless blend of contemporary and traditional elements. The structure’s sharp gables and dark window frames sit harmoniously against the light brick exterior, offering an appealing contrast.
From expansive glass doors to a spacious game room and theater, each carefully crafted detail emphasizes style and functionality within this remarkable dwelling.
Explore the Spacious Layout with Dual Garages and Generous Living Space

🔥 Create Your Own Magical Home and Room Makeover
Upload a photo and generate before & after designs instantly.
ZERO designs skills needed. 61,700 happy users!
👉 Try the AI design tool here
This floor plan reveals a thoughtfully designed main level featuring a seamless flow between the living and dining areas, perfect for entertaining. The highlight is the expansive living room with a coffered ceiling connected to a covered deck area and a well-equipped kitchen.
Dual garages, a master bedroom suite with his-and-her closets, and an office or in-law suite add to the home’s functionality and comfort.
Check Out the Spacious Upper Level with a Dedicated Laundry Room

This well-designed floor plan boasts five generously sized bedrooms, offering ample privacy for each occupant. The master suite is complemented by a spacious walk-in closet and en-suite, ensuring a personal retreat within the home.
Central to the layout is a convenient laundry room, making household chores efficient and easily accessible from all bedrooms.
Explore the Versatile Lower Level Featuring a Game Room and Theater
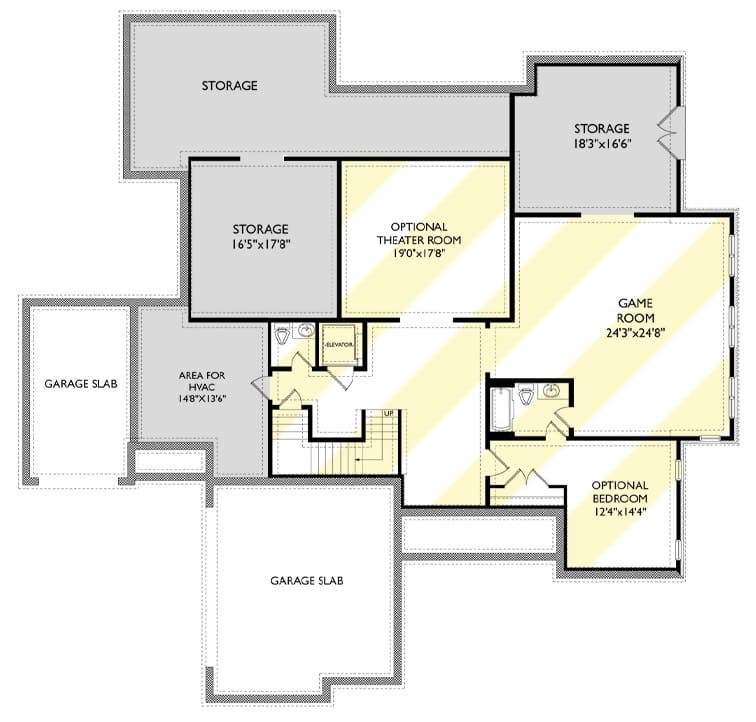
This floor plan showcases a versatile lower level perfect for entertainment and storage. The game room anchors the space, with an optional theater room providing cinematic convenience. Multiple storage areas and an optional bedroom ensure functionality, while garage slabs offer easy vehicle access.
Source: Architectural Designs – Plan 29930RL
Admire the Stunning Dual Gables Framing This Stylish Facade

This residence captivates with its bold, white brick exterior accentuated by dual gables that exude a timeless yet contemporary charm. Dark-framed windows punctuate the facade, adding contrast and sophistication against the clean lines of the architecture.
The expansive green lawn provides a serene foreground, enhancing the home’s striking visual appeal.
Marvel at the Expansive Glass Doors Enhancing This Back View
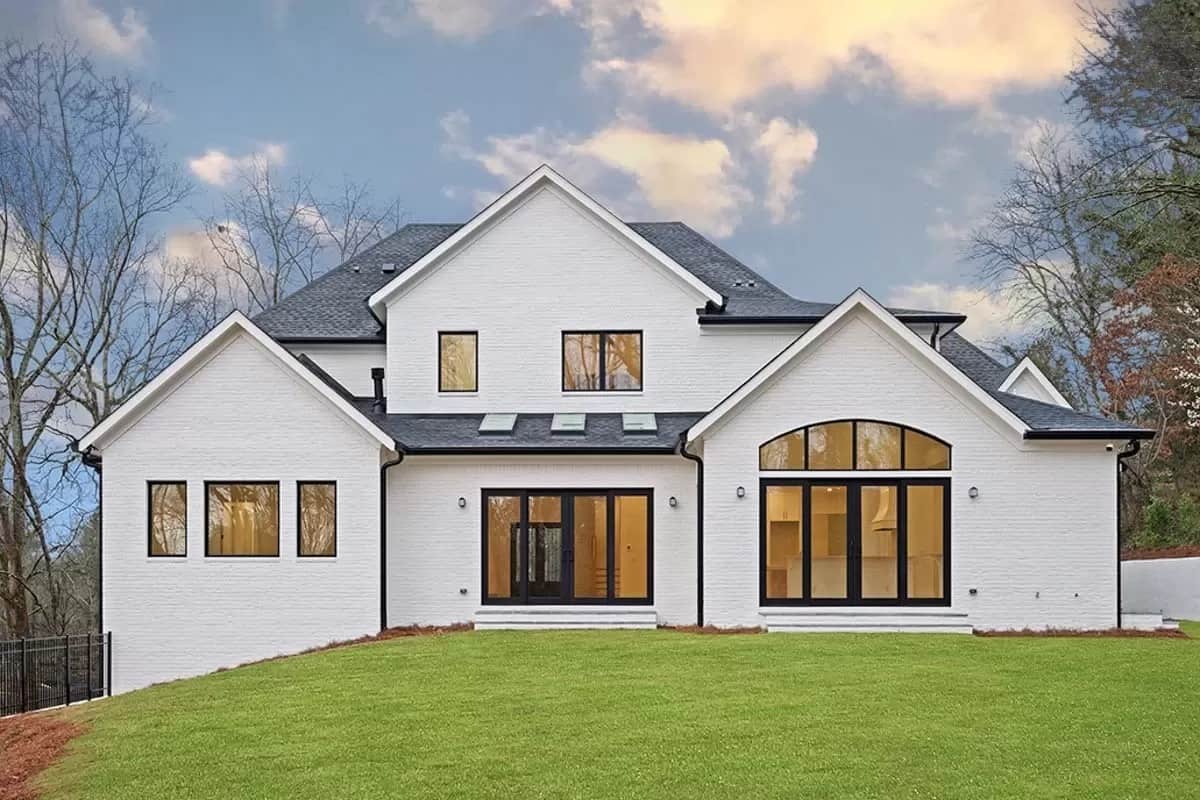
Would you like to save this?
The rear facade seamlessly blends modern and classic aesthetics, highlighted by expansive glass doors that connect indoor and outdoor spaces effortlessly. The crisp white brick exterior complements the dark-framed windows, creating a striking contrast.
Gabled rooflines add a touch of traditional elegance, enhancing the home’s timeless appeal.
Notice the Double Doors and Chic Stairway in This Entryway
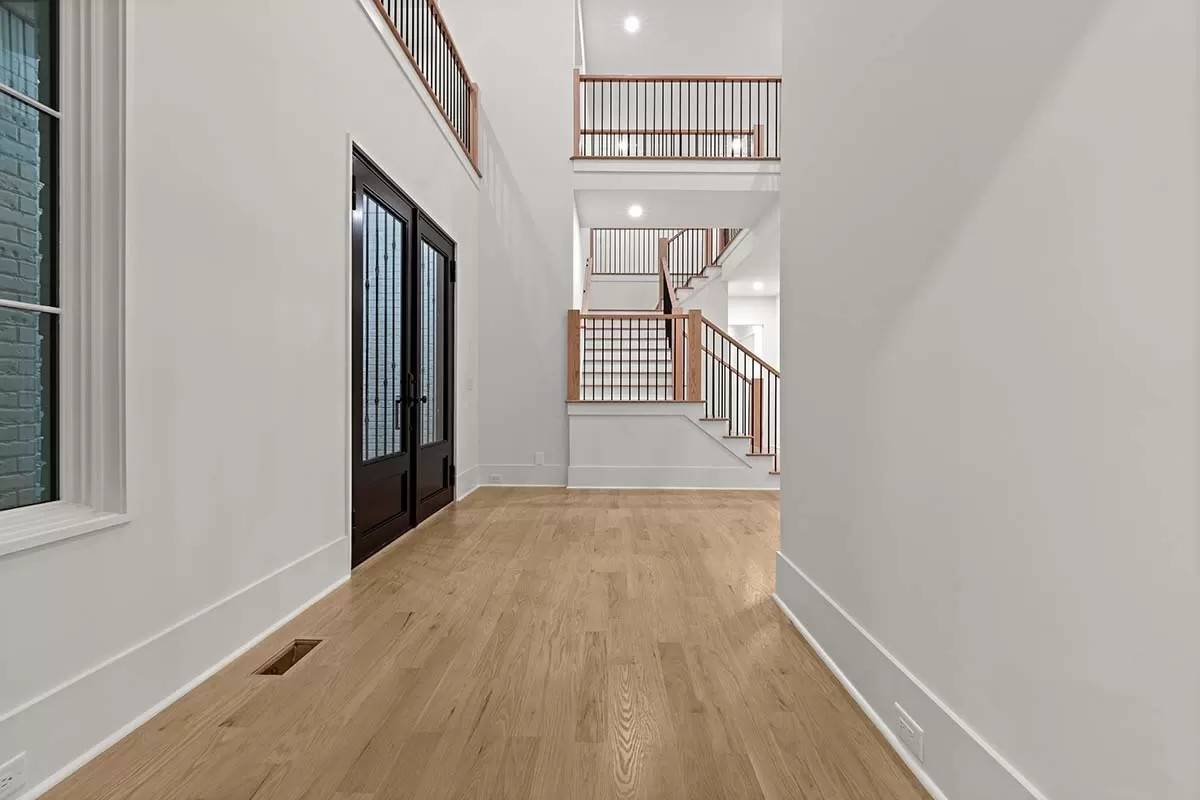
This grand entryway makes a statement with its double glass doors and sweeping staircase. The light oak flooring contrasts beautifully with the dark door frames, adding warmth and sophistication to the space.
An open view of the upper landing enhances the vertical space, creating an airy and inviting atmosphere as guests enter the home.
Admire These Glass Doors Framing a Peaceful Outdoor View
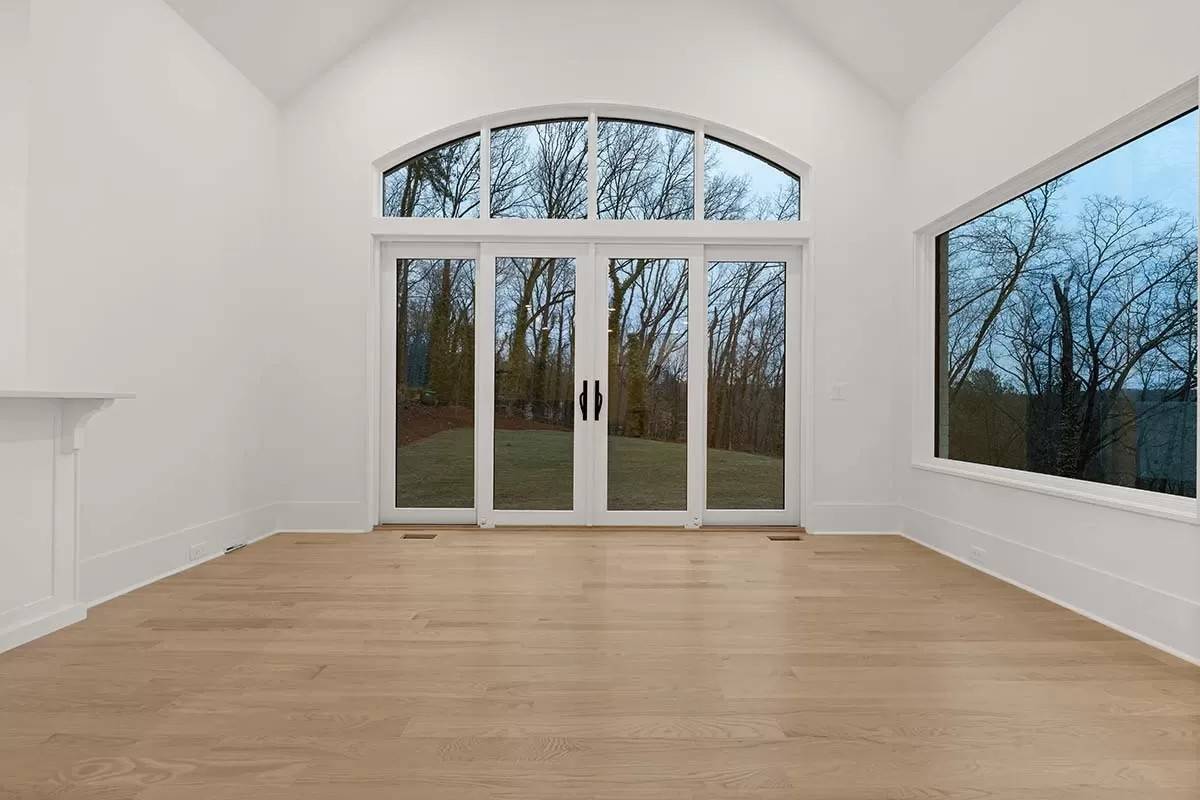
This room is a masterclass in bringing the outside in, with large glass doors offering an uninterrupted view of the surrounding landscape. The vaulted ceiling enhances the spaciousness, while light oak flooring adds warmth to the minimalist design.
The clean lines and bright white walls create a serene and airy atmosphere, inviting natural light to flood the space.
Take in the Tray Ceiling Adding Depth to This Spacious Room
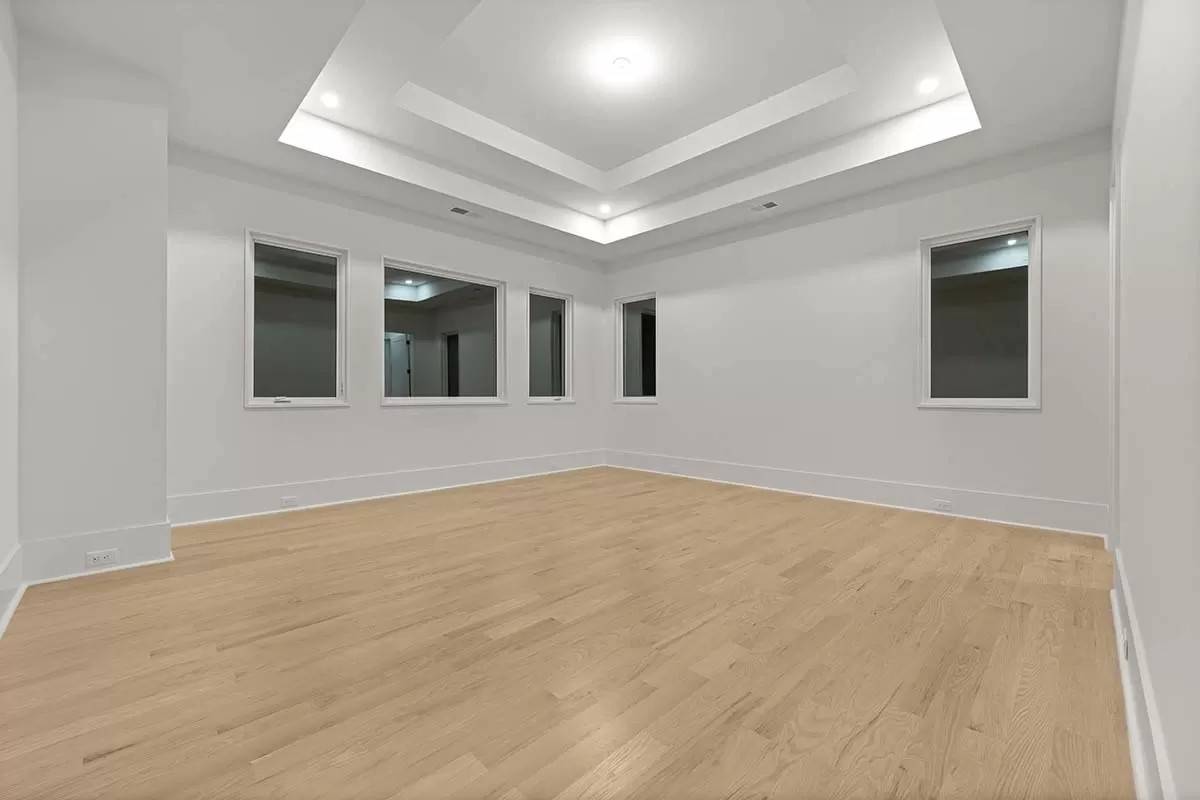
This room features a striking tray ceiling, enhancing its appeal and depth. The light oak flooring warmly contrasts with the bright white walls, creating a harmonious and balanced atmosphere. Large windows invite ample natural light, adding a sense of openness to this versatile space.
Look at This Stunning Onyx Shower with Built-In Niches
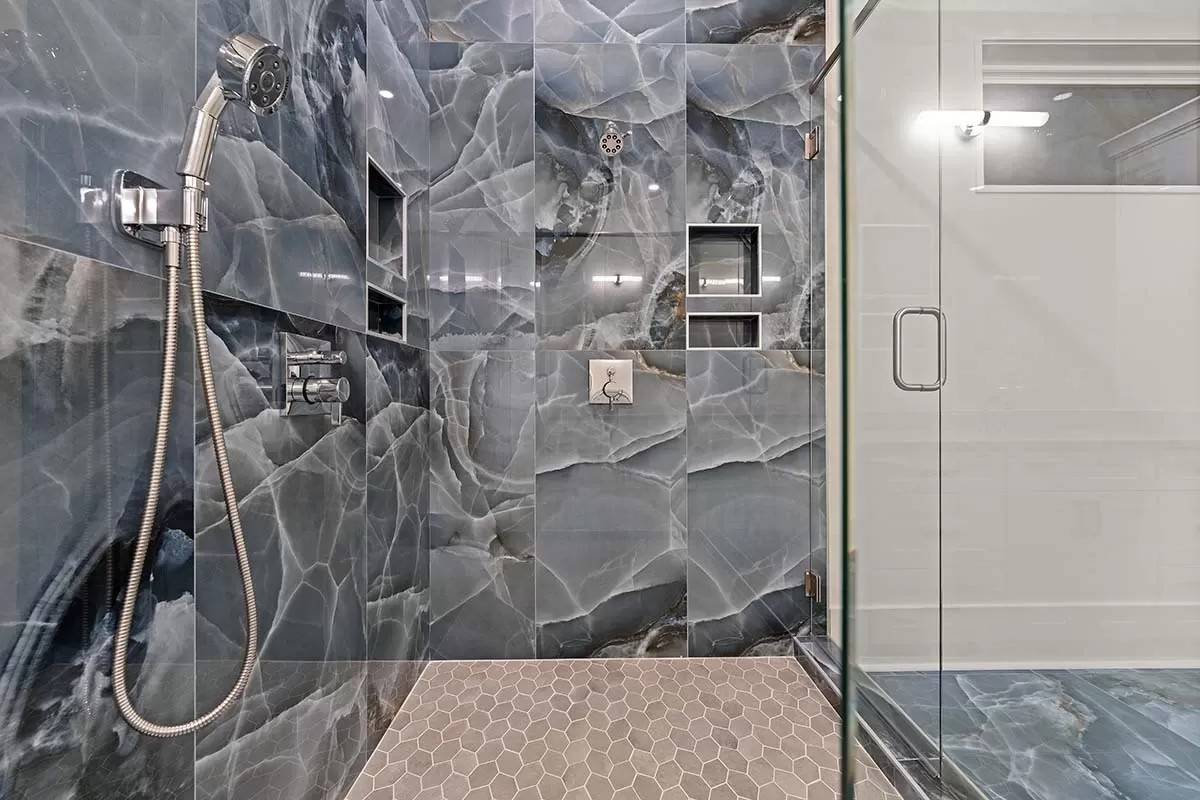
This luxurious shower space features breathtaking onyx tiles that create a swirling pattern of blues and grays, evoking a serene elegance. Chrome fixtures add a contemporary touch, while built-in niches offer practicality by providing storage for bath essentials.
The glass enclosure ensures an open feel, allowing the intricate stonework to remain the focal point of this meticulously designed bathroom.
Spot the Classy-Looking Shower Adding Functionality to This Clean Bathroom
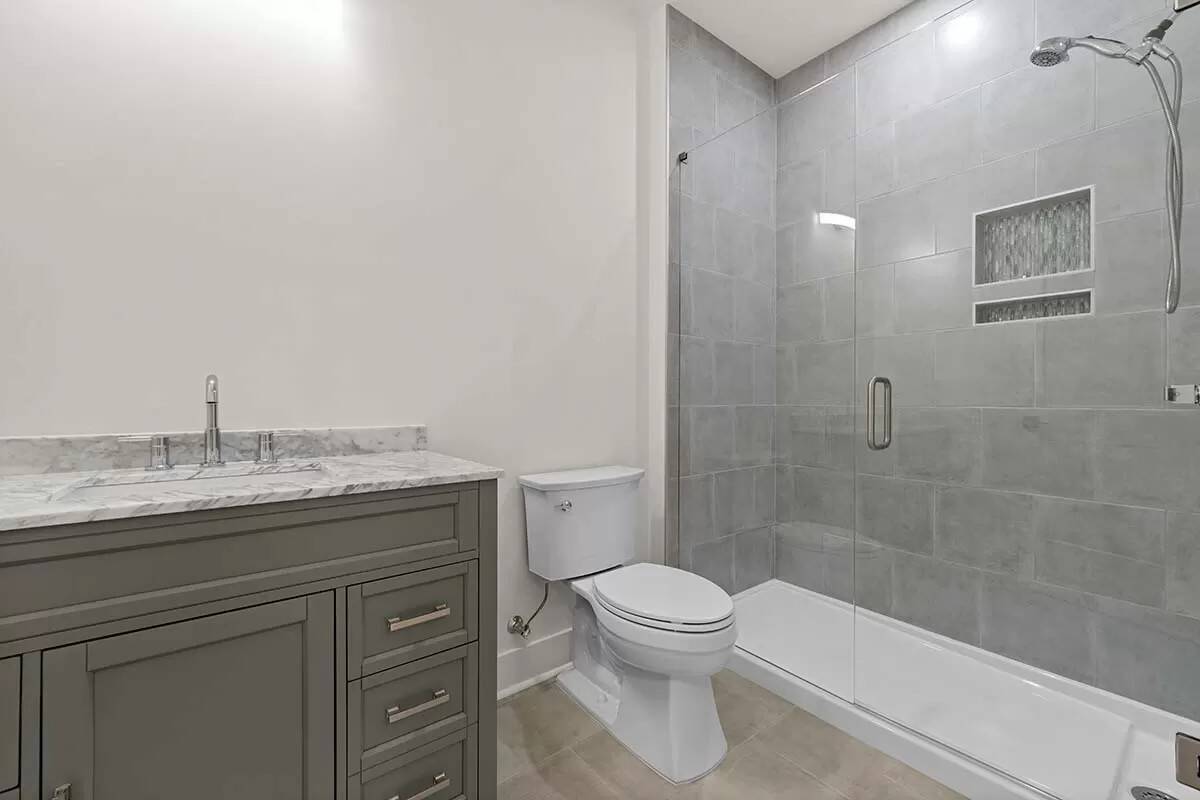
This bathroom features a minimalist design with a focus on functionality. It features a spacious glass-enclosed shower. The sleek built-in niche provides convenient storage and blends seamlessly into the light gray tiles. A marble countertop adds a touch of refinement, complementing the simple, elegant vanity cabinetry.
Explore This Laundry Room With Ample Cabinetry
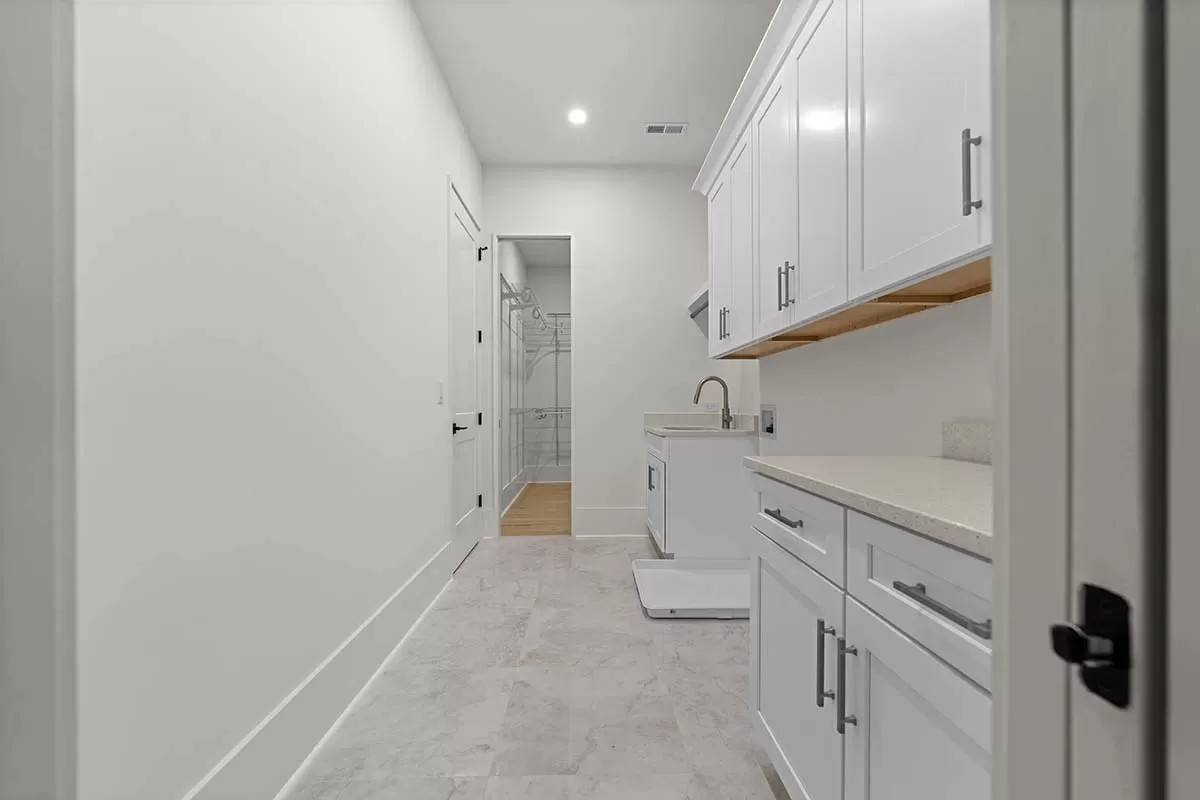
This laundry room combines sleek design with functionality. It features ample cabinetry for convenient storage. Clean white finishes and minimalist hardware create a modern aesthetic, enhancing the room’s streamlined appeal. A small utility sink adds practicality, making this space functional, stylish, and efficient.
Source: Architectural Designs – Plan 29930RL



