Welcome to this stunning 3,115 sq. ft. Craftsman-style masterpiece, featuring five to eight bedrooms and three bathrooms. The blend of stone and siding gives the home a classic appeal with a modern touch. The gabled rooflines and welcoming front porch set the stage for relaxation and provide a charming introduction to this beautifully designed residence.
Craftsman Facade with Charming Stone Accents and a Welcoming Porch

This home embodies the timeless Craftsman style, characterized by a harmonious mix of materials like stone and siding, gabled rooflines, and a focus on functionality and comfort. As you explore the spacious interior, you’ll see how the design thoughtfully balances private quarters with communal spaces, making it ideal for entertainment and peaceful family space.
Efficient Main Floor Layout with Central Family Hub
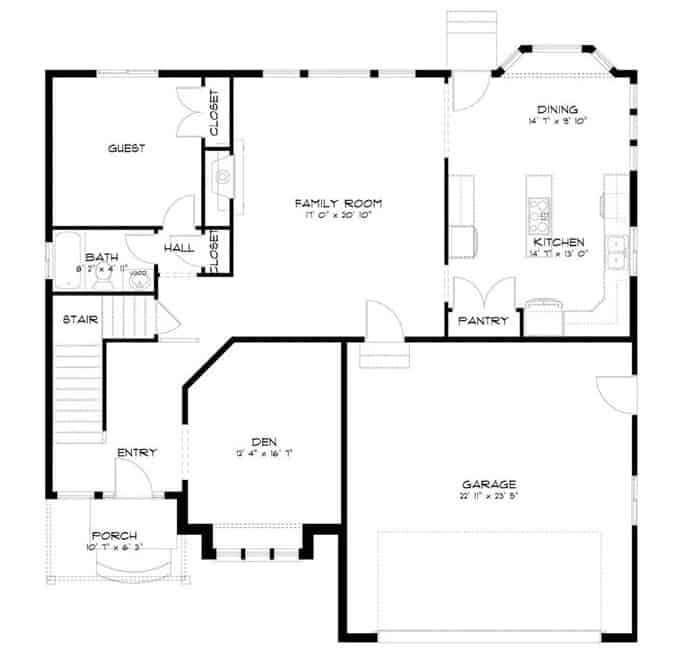
This well-organized main floor plan showcases a central family room, providing a natural gathering space flanked by a den and guest bedroom. The kitchen, with its adjacent dining area, is designed for functionality and ease of entertaining, seamlessly flowing towards the pantry and garage. The layout effectively balances private and communal spaces, reflecting the home’s craftsman roots with its thoughtful design.
Source: The Plan Collection – Plan 187-1200
Second Floor Layout Featuring a Spacious Master Suite and Handy Laundry Room

This thoughtfully designed second floor includes a luxurious master suite with a generous walk-in closet and a well-appointed master bath. Two additional bedrooms share easy access to a central bath, creating a practical flow for family living. The conveniently located laundry room enhances everyday functionality while maintaining the craftsman home’s cohesive design.
Lower Level with Expansive Family Room and Practical Bedroom Layout
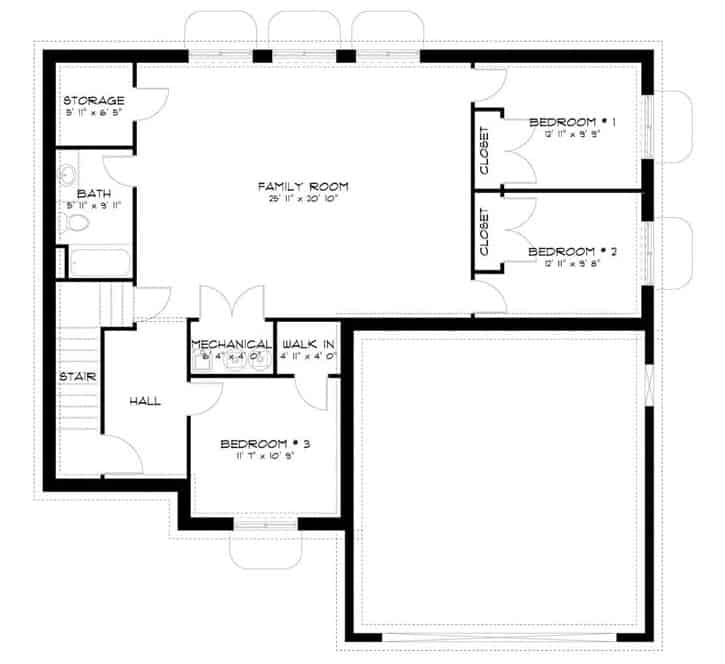
This lower level efficiently utilizes space with an expansive family room ideal for gatherings or relaxation. The design includes three bedrooms, offering ample privacy and storage, enhanced by well-placed closets. A utility area, storage room, and bathroom are strategically placed to maintain flow and functionality in this craftsman home.
Source: The Plan Collection – Plan 187-1200
Classic Craftsman Vibe with an Innovative Twist on the Facade
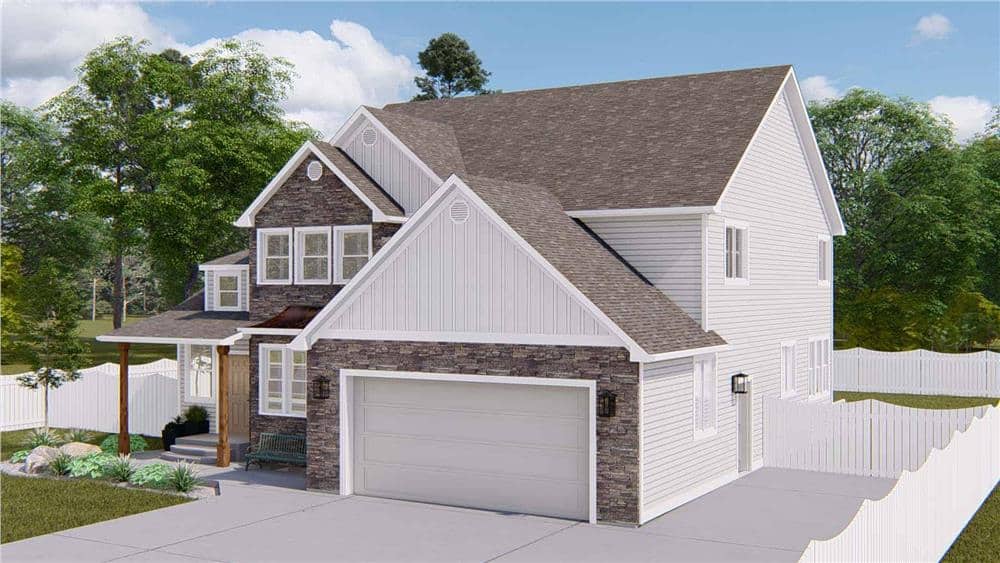
This home exterior beautifully merges craftsman aesthetics with contemporary elements, featuring a standout mix of stone, board, and batten siding. The gabled rooflines contribute to the classic appeal, while the generous garage integrates seamlessly into the design. A cozy porch underlines the welcoming entry, framed by fresh landscaping and a crisp white fence for added charm.
Explore the Symmetry of This Craftsman Side Elevation
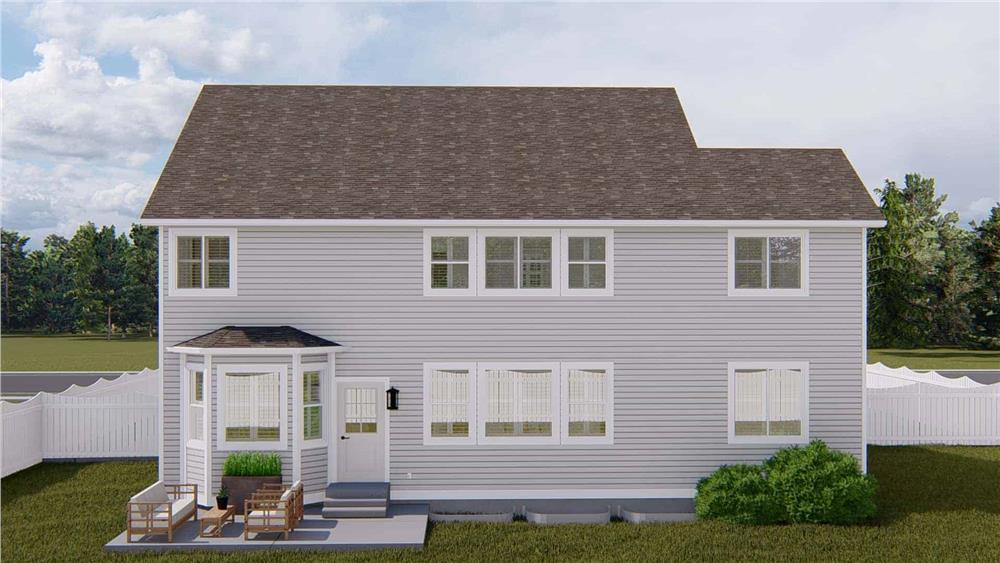
This side view highlights the home’s clean lines and balanced design, with evenly spaced windows allowing natural light to flood the interior. The subtle bay window adds a touch of architectural interest, breaking the uniform facade with a charming nook perfect for seating. White siding and contrasting dark roofs give a timeless craftsman fee,l while a simple patio setup offers a quiet outdoor retreat.
Notice the Blend of Stone and Siding on This Craftsman’s Facade

This home’s facade masterfully combines stone and siding, creating a visually balanced craftsman look. A gabled roofline complements the classic design, adding depth and character. The inviting porch and neatly landscaped front yard further enhance its approachable charm.
Check Out This Classic Staircase with Wooden Banisters

This interior showcases a traditional craftsman staircase, highlighted by elegant wooden banisters and warm flooring. The neutral palette complements the understated decor, creating a harmonious transition between levels. A sleek console table with minimalist artwork adds a touch of modern style to the timeless entryway.
A Grand Piano Sets the Tone in This Bright Living Room
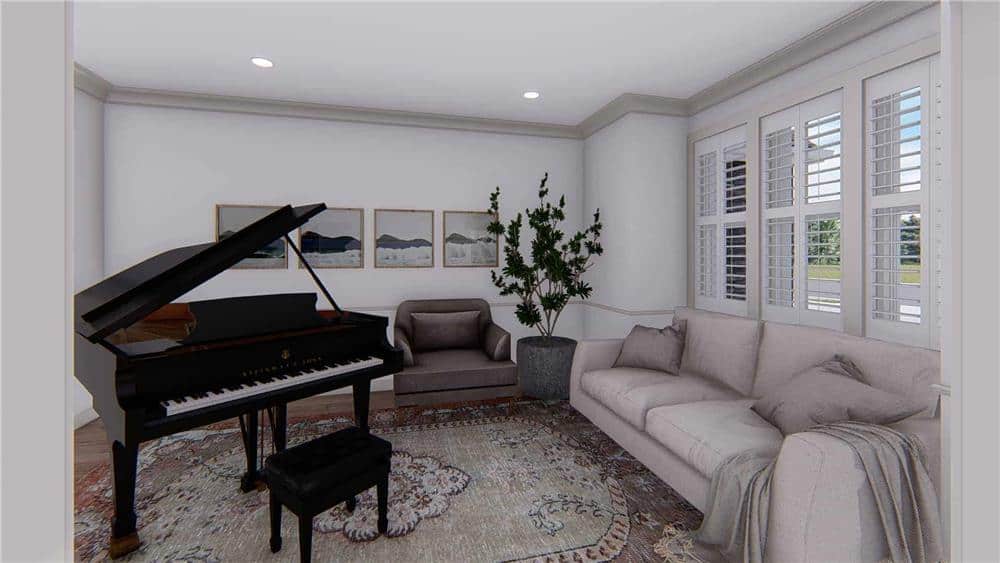
This living room blends classic elegance with modern simplicity, centered around a striking grand piano. The soft neutral palette allows the instrument to shine, while the cozy furniture invites relaxation. Natural light pours through the plantation shutters, enhancing the room’s airy feel and highlighting the thoughtful art pieces on the wall.
Polished Living Room with State of the Art Wall

This living room balances elegance and modernity with its sleek built-in shelves flanking a classic fireplace. Overhead lighting highlights the unique circular wall art, adding visual interest to the neutral palette. Generous seating and a large area rug create an inviting space for relaxation and entertainment, while the greenery brings a touch of nature indoors.
Unique Built-In Shelves Framing This Chic Fireplace

This living room balances classic and modern with a fireplace framed by striking built-in black shelves. Light gray sofas provide ample seating and contrast beautifully with the colorful rug underfoot. The large artwork and abundant natural light from the windows add warmth and sophistication, completing this inviting space.
Look at Those Arched Doorways in This Refined Living Space
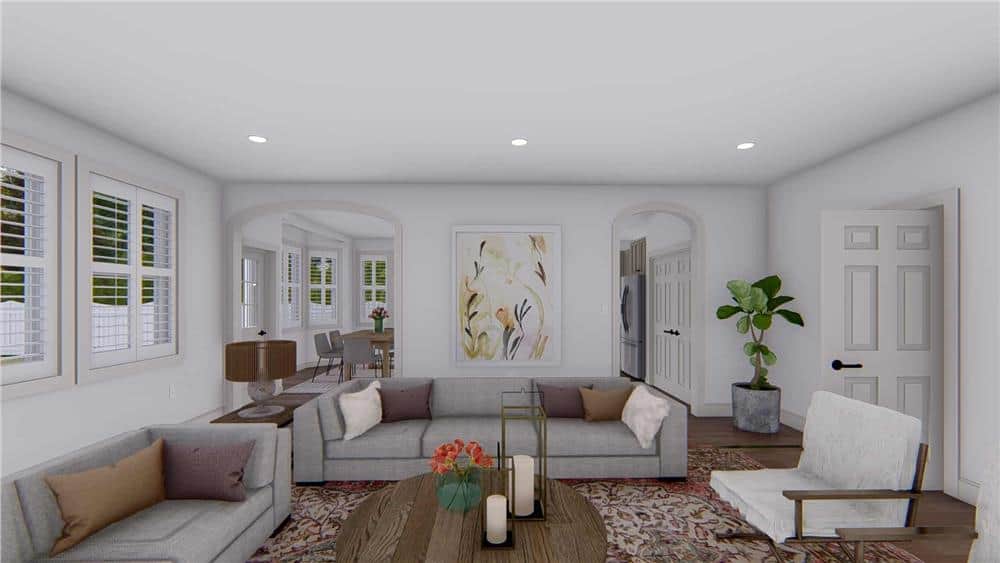
This living room blends classic architectural elements with a contemporary touch, highlighted by elegant arched doorways that lead to adjoining spaces. The neutral-toned sofas and soft area rug create a cozy seating area, accented by a large, vibrant artwork that catches the eye. Natural light floods through the windows with plantation shutters, enhancing the room’s open and airy feel, while greenery adds vibrancy.
Bright Kitchen Highlighting a Central Island and Ample Windows
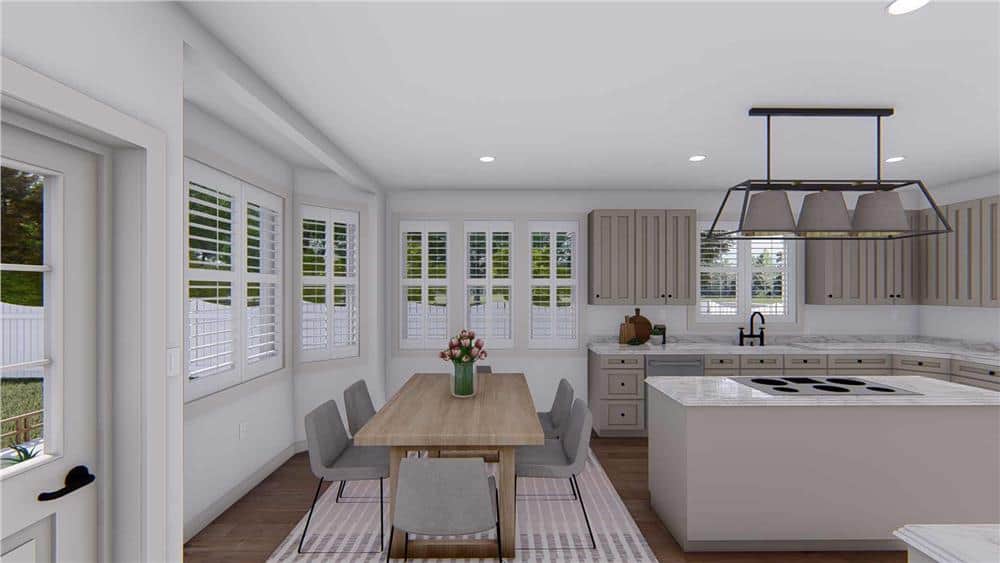
This kitchen design emphasizes natural light, with large windows wrapping around the eating area and illuminating the space. The central island features a stovetop and doubles as an extra workspace, underlined by a sleek pendant light that adds modern flair. Neutral cabinetry and a minimalist dining table complete the room, maintaining the craftsman’s balance of function and style.
Clean Lines and Neutral Palette in This Exquisite Craftsman Kitchen

This kitchen boasts sleek cabinetry with a subtle craftsman flair, accented by muted tones that create a calm, cohesive space. The large central island, equipped with a stovetop, provides functionality and a focal point. Elegant pendant lighting and soft wooden floors tie the room together, emphasizing a blend of traditional charm and modern design.
Intimate Bedroom Retreat with a Statement Area Rug
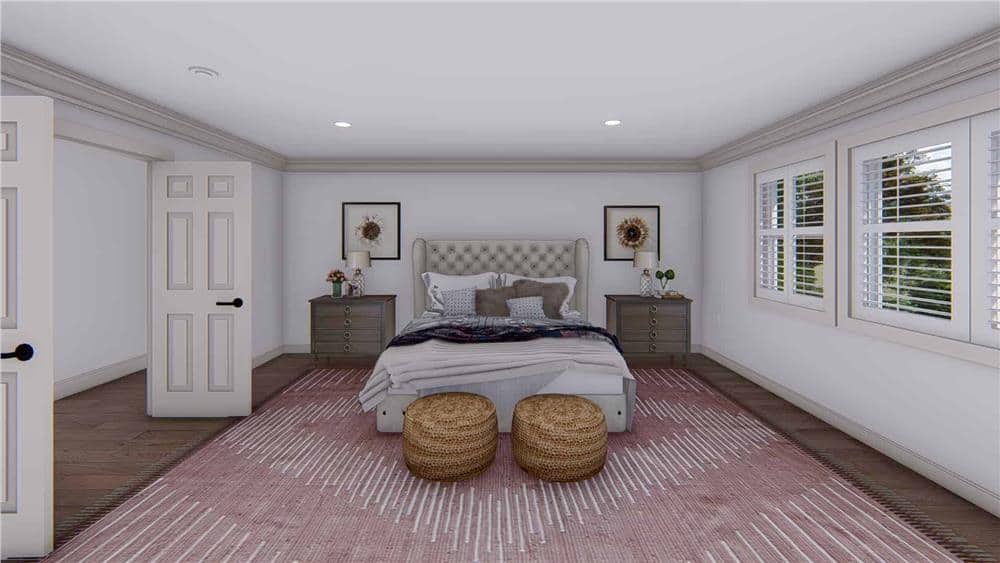
This bedroom creates an inviting sanctuary with its plush tufted headboard and matching bedside tables. The standout feature is the large, patterned area rug that adds warmth and visual interest to the space. Soft lighting and plantation shutters ensure a tranquil ambiance, rounding out this thoughtfully designed room.
Spacious Bedroom with Dual Doorways and Minimalist Decor
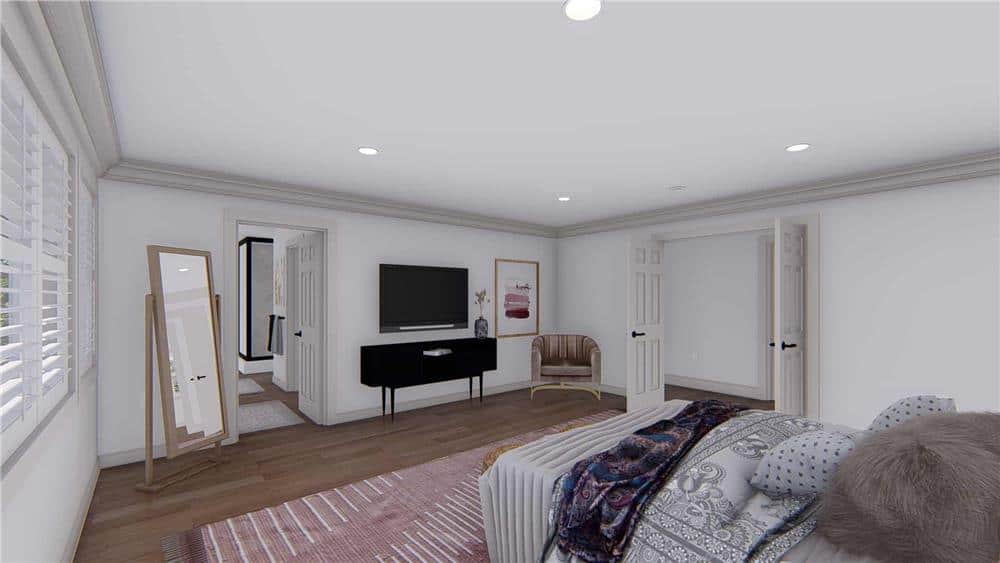
This airy bedroom features clean lines and a soothing neutral palette, highlighted by the warm wooden flooring. The dual doorways create a sense of openness, while the sleek black console beneath the TV provides modern functionality. A full-length mirror and cozy accent chair complete the minimalist decor, adding practical elegance to the space.
Neat Bathroom Featuring Spacious Built-In Storage
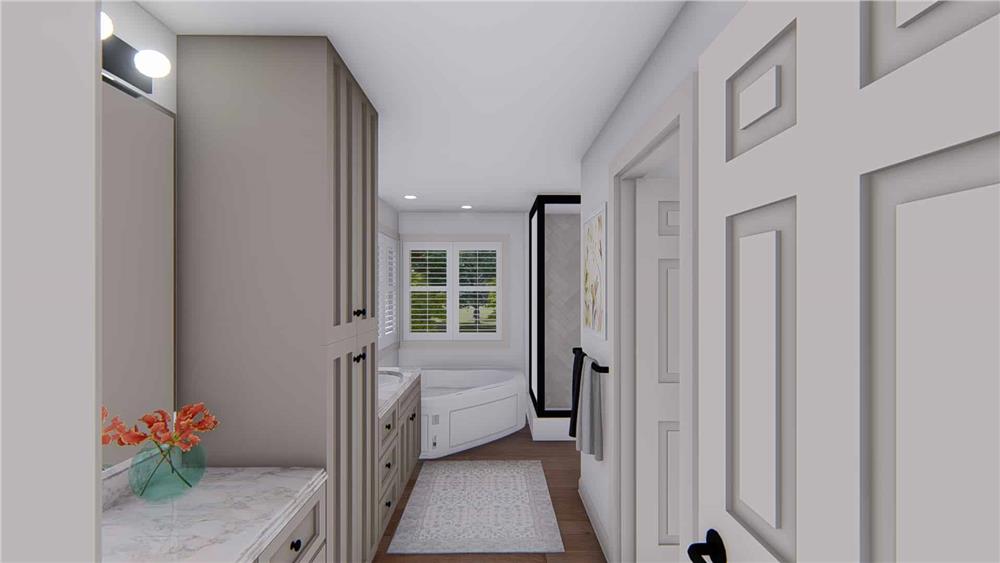
This bathroom showcases functional elegance with its ample built-in cabinetry, offering plenty of storage while maintaining a sleek look. The room is brightened by natural light filtering through the window, highlighting the subtle neutral tones. A corner tub provides a touch of luxury, perfectly framed by the room’s clean lines and thoughtful layout.
Notice the Tilework in This Sharp Bathroom Shower

This bathroom features a striking shower with sleek black framing and elegant herringbone tilework, adding a touch of sophistication. Natural light floods through the plantation-shuttered windows, illuminating the tranquil soaking tub nestled nearby. Warm wooden flooring ties the space together, leading seamlessly into an adjacent dressing area.
Source: The Plan Collection – Plan 187-1200






