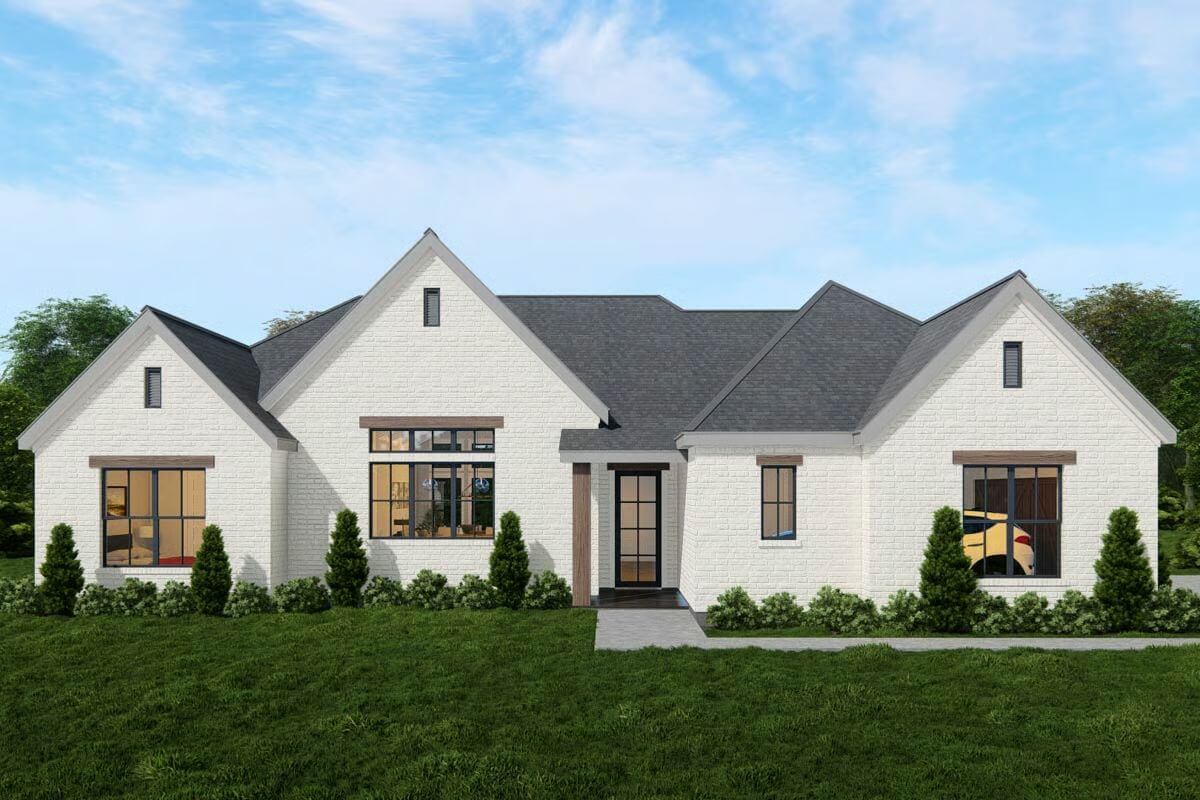
Would you like to save this?
Specifications
- Sq. Ft.: 2,364
- Bedrooms: 4
- Bathrooms: 2.5
- Stories: 1
- Garage: 2
The Floor Plan
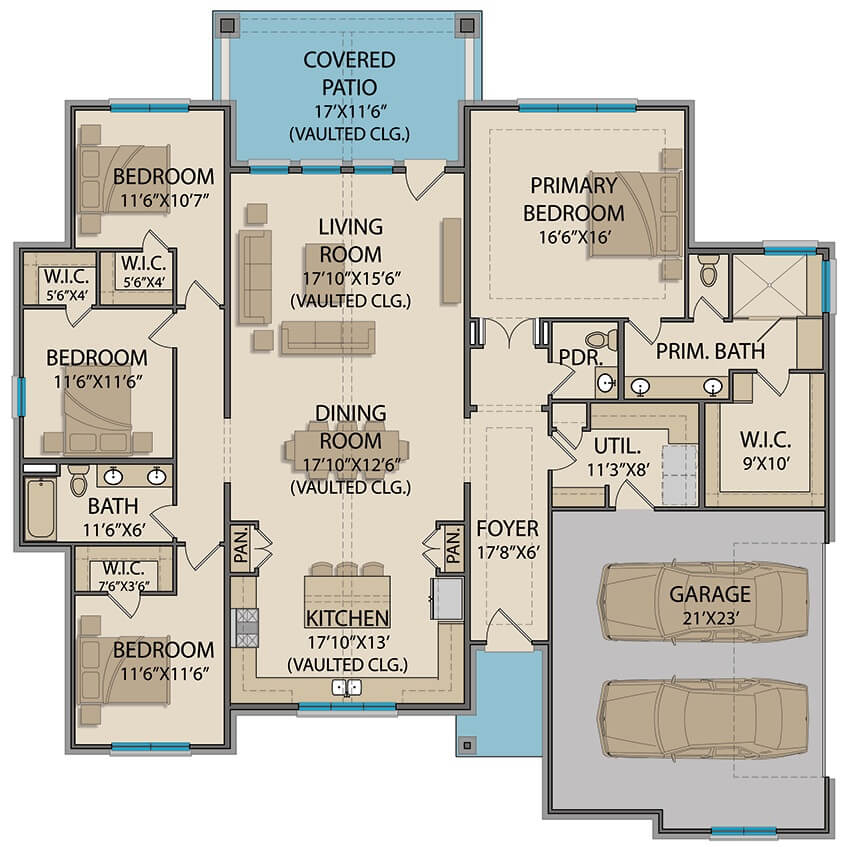
Front View
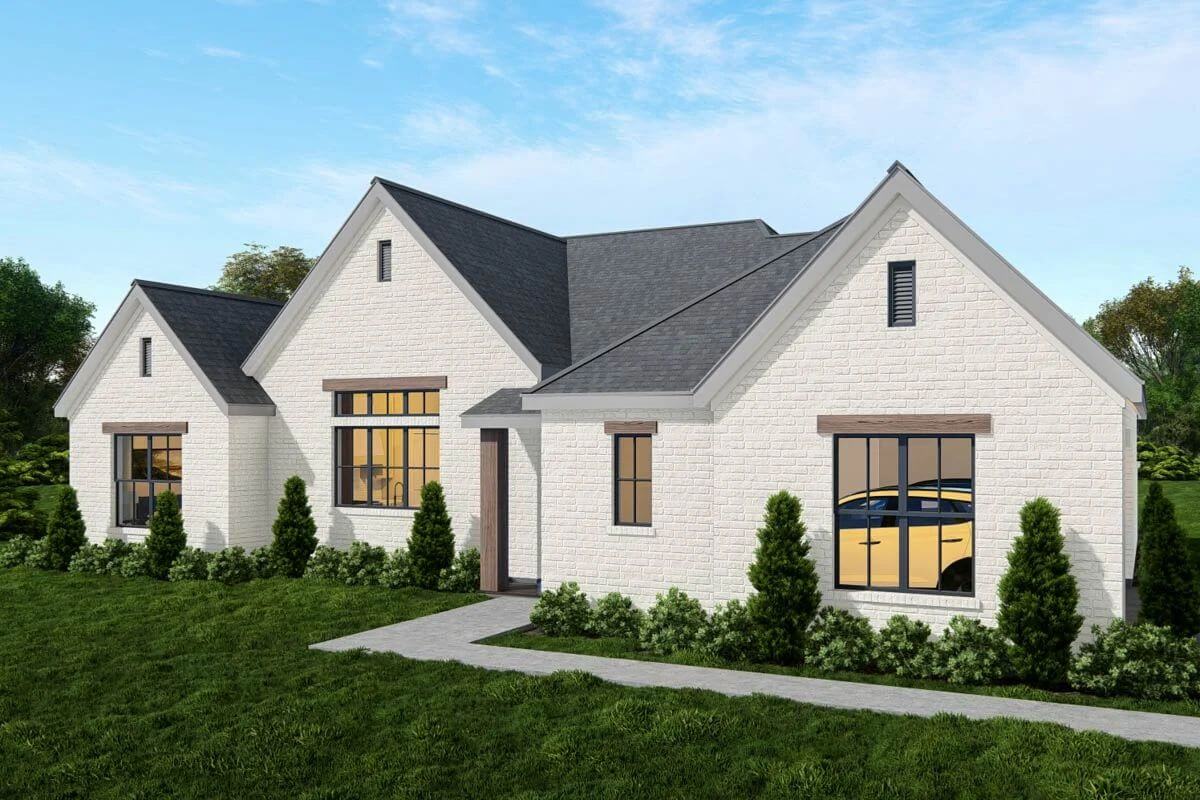
🔥 Create Your Own Magical Home and Room Makeover
Upload a photo and generate before & after designs instantly.
ZERO designs skills needed. 61,700 happy users!
👉 Try the AI design tool here
Front-Right View
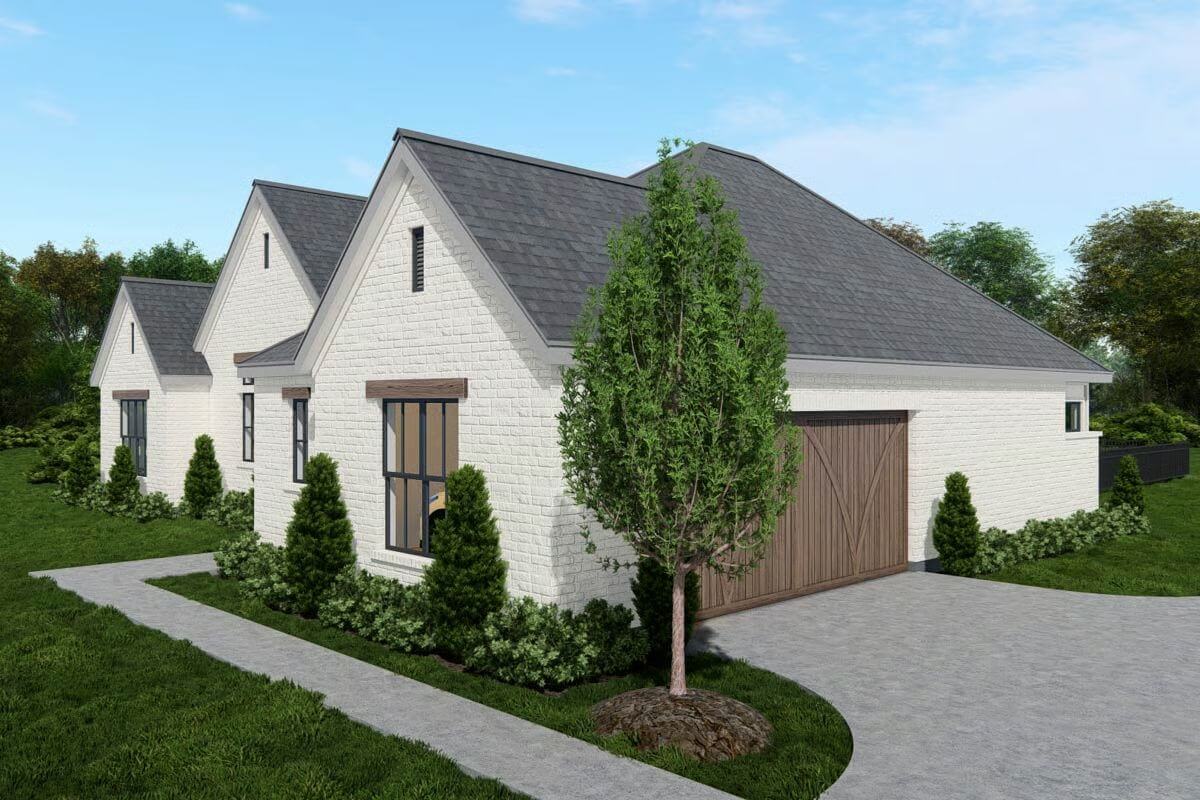
Right View
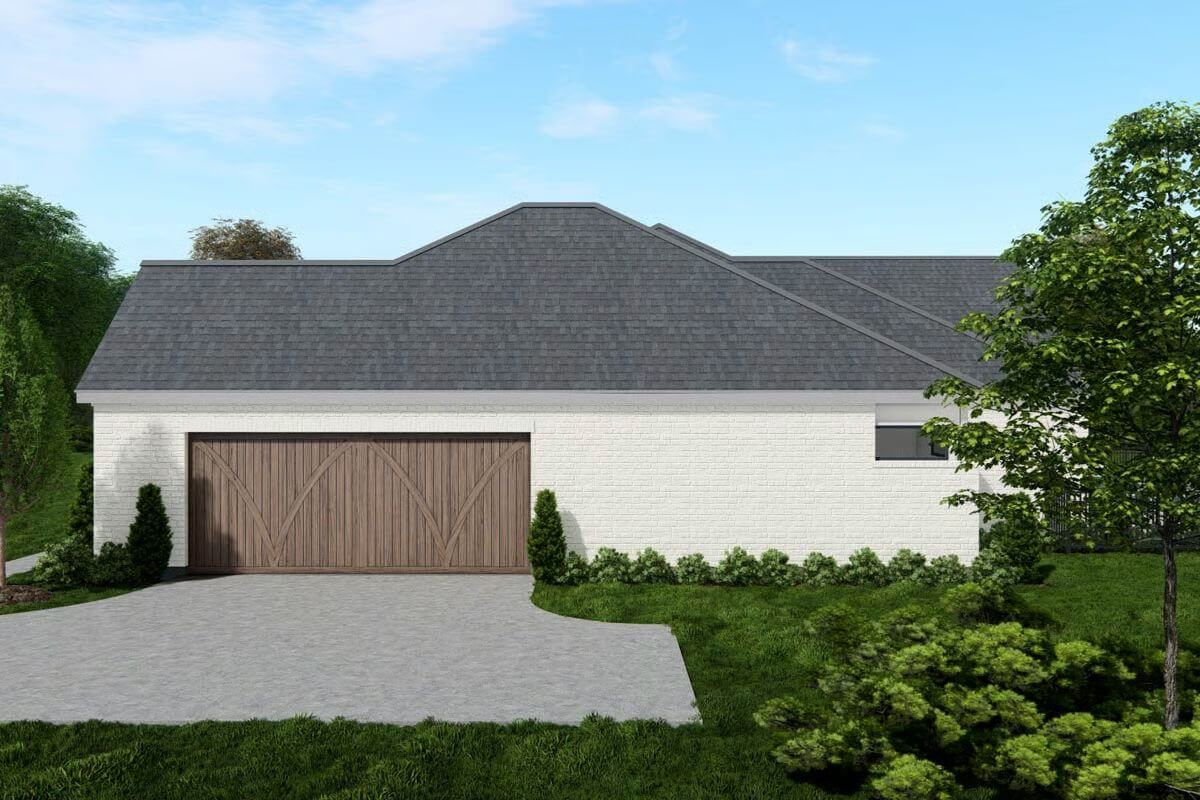
Left View
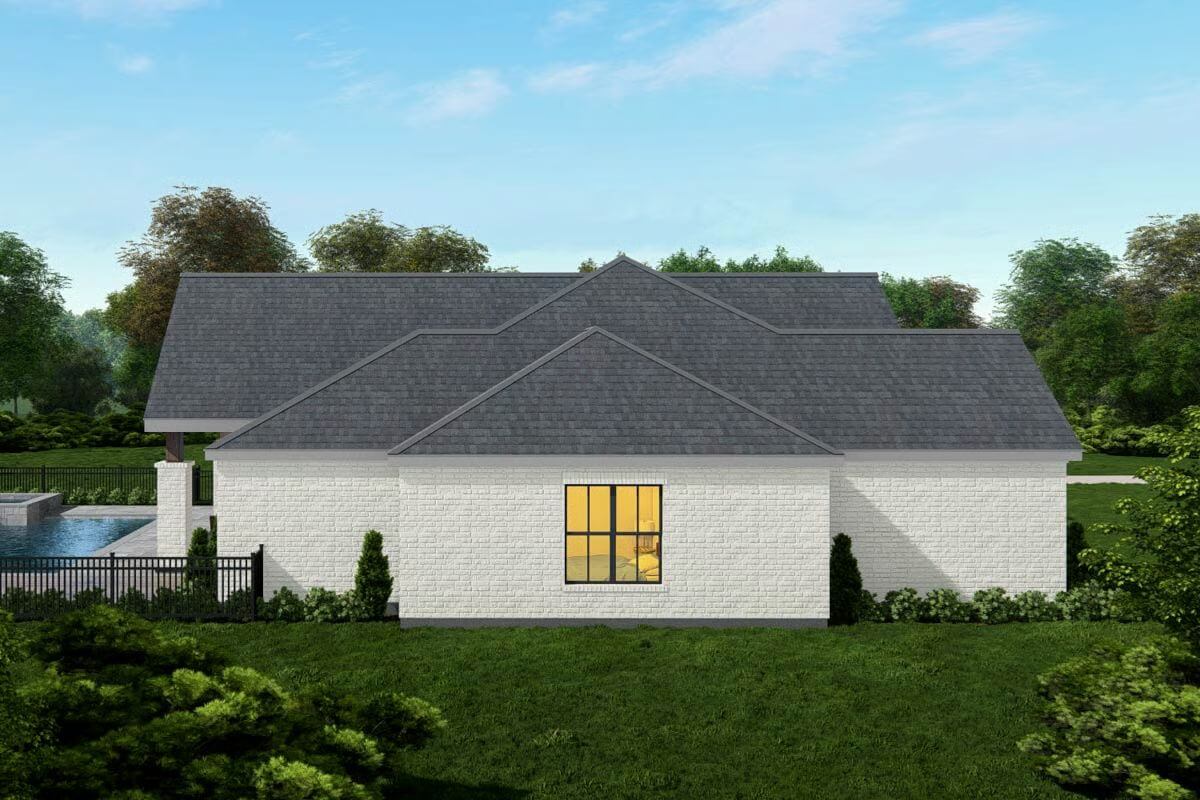
Rear View
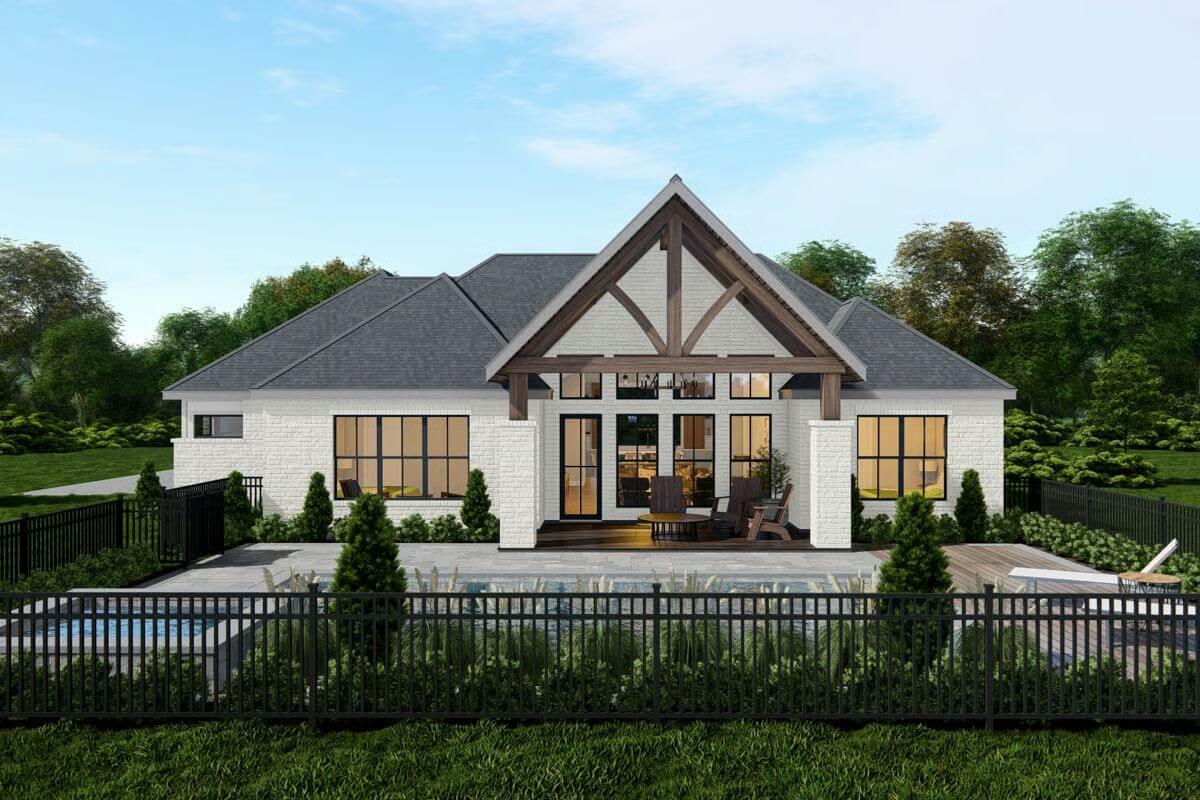
Would you like to save this?
Covered Patio
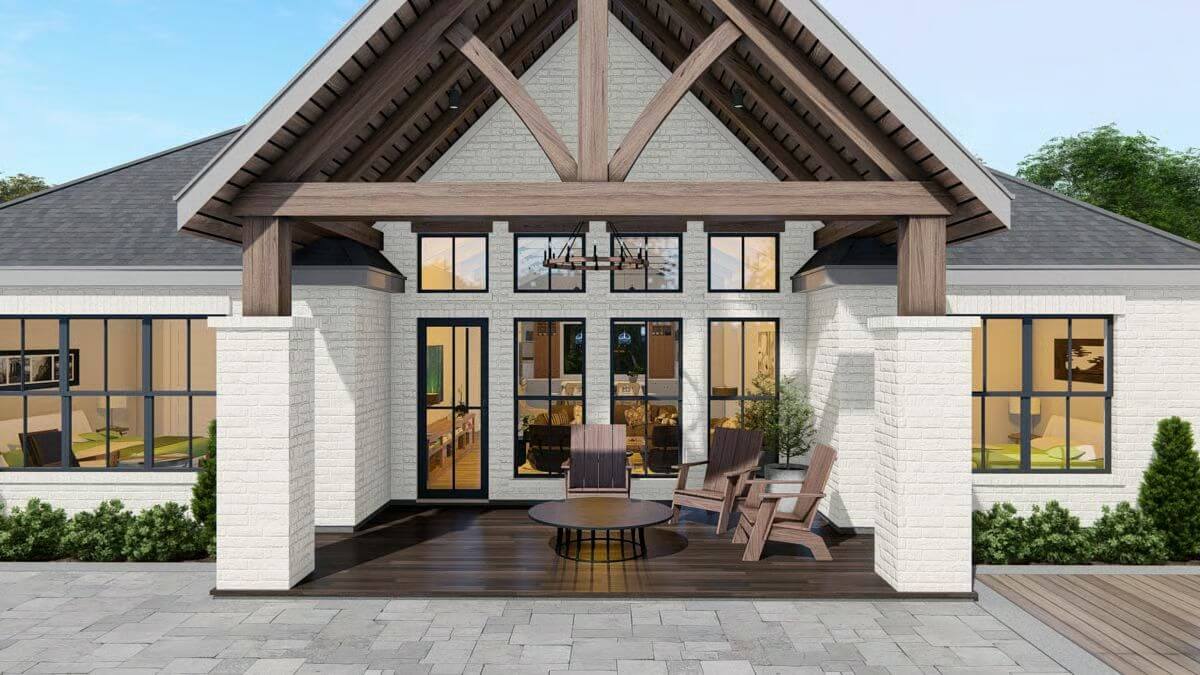
Pool
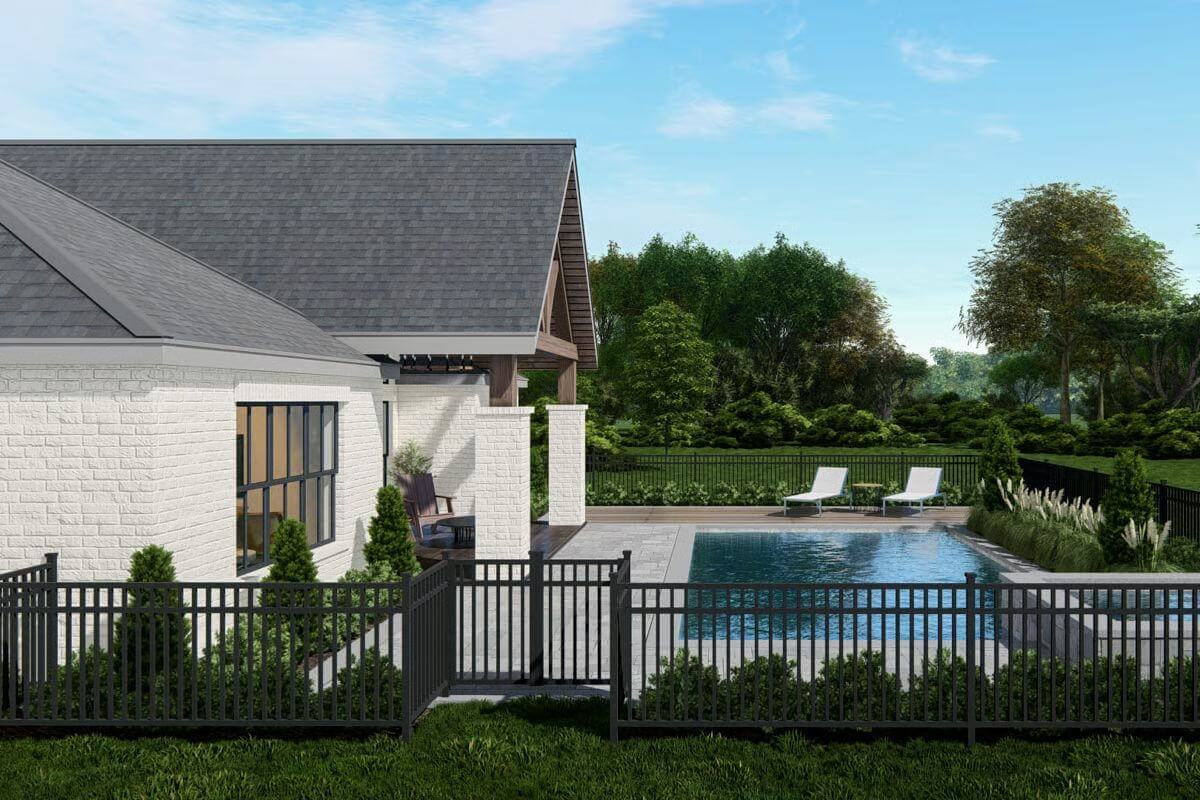
Living Room
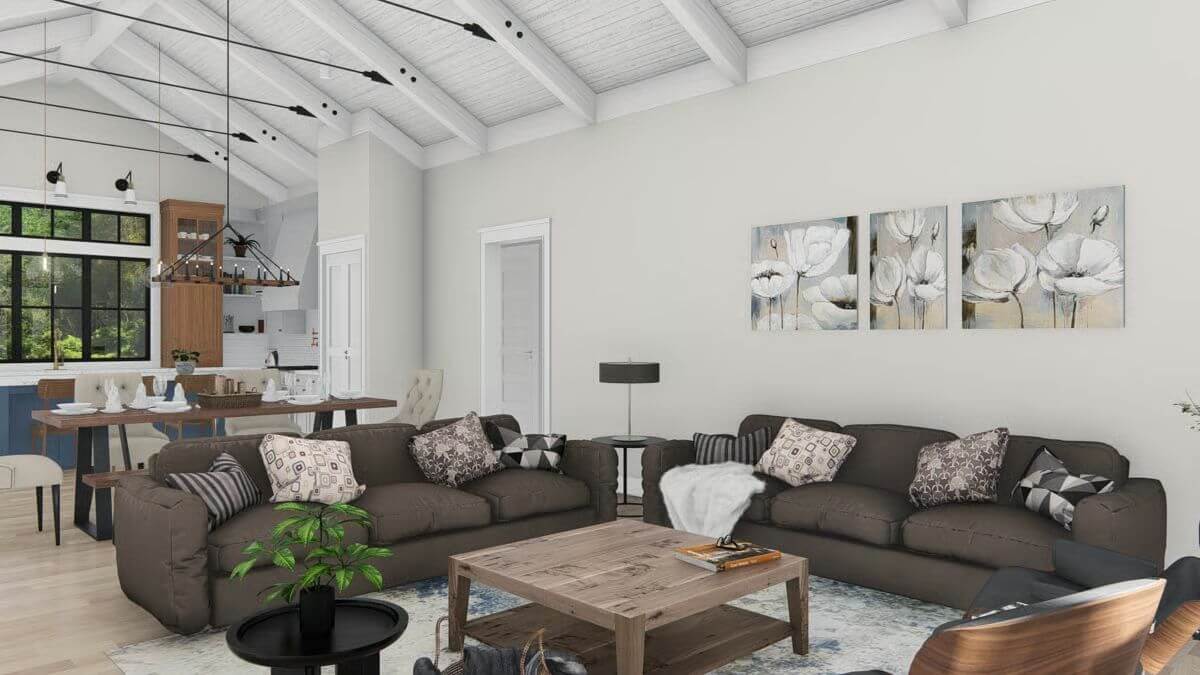
Living Room
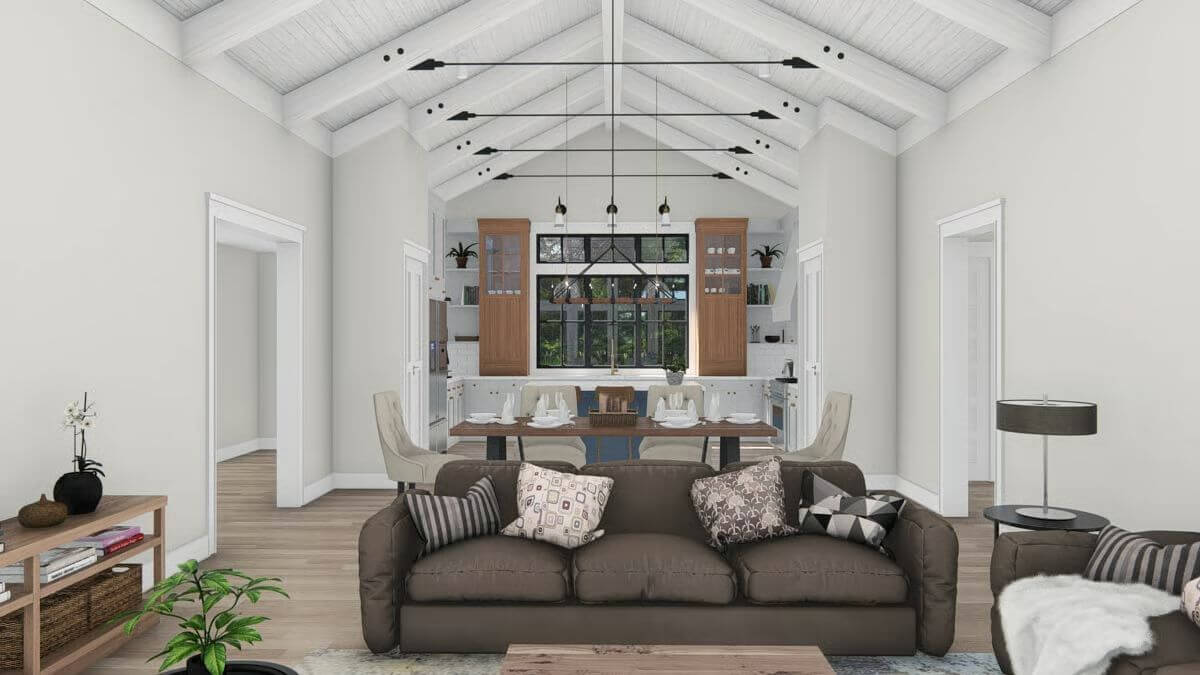
Living Room

Living Room
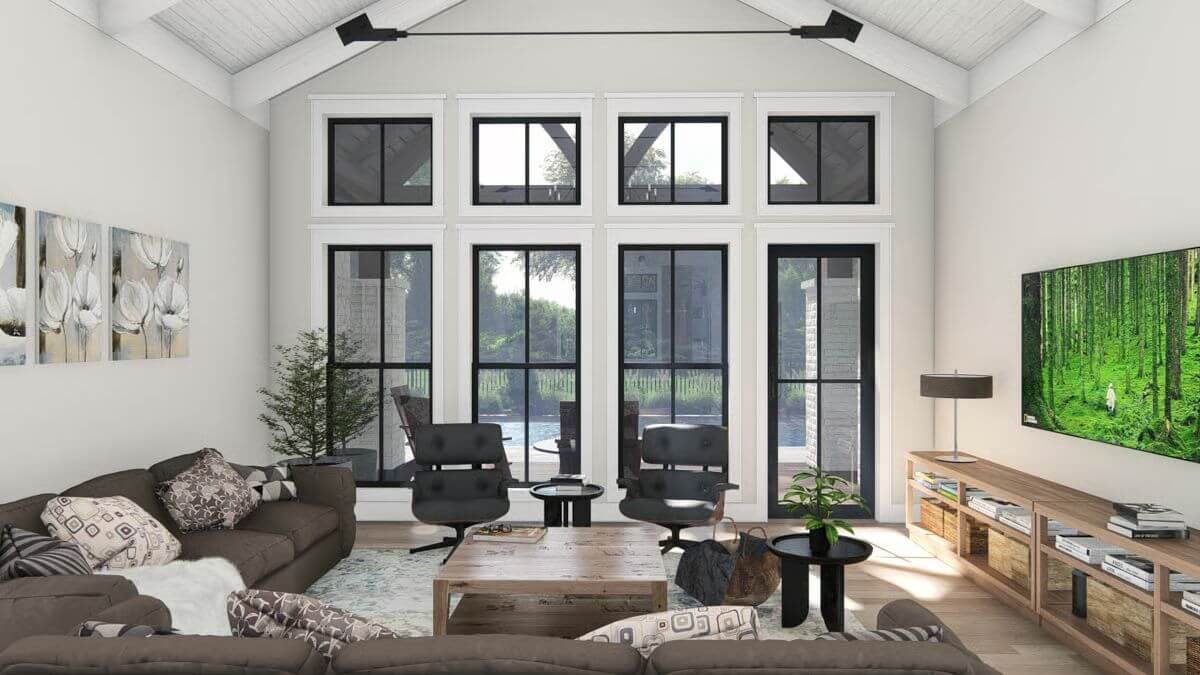
Dining Area
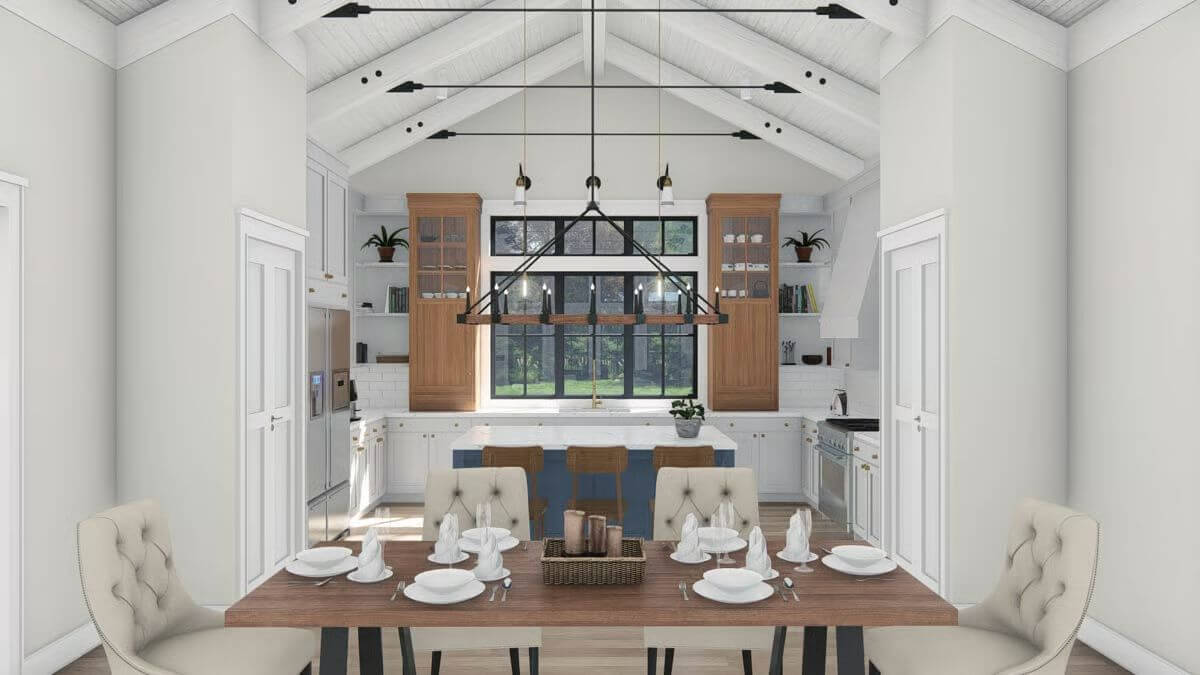
Kitchen
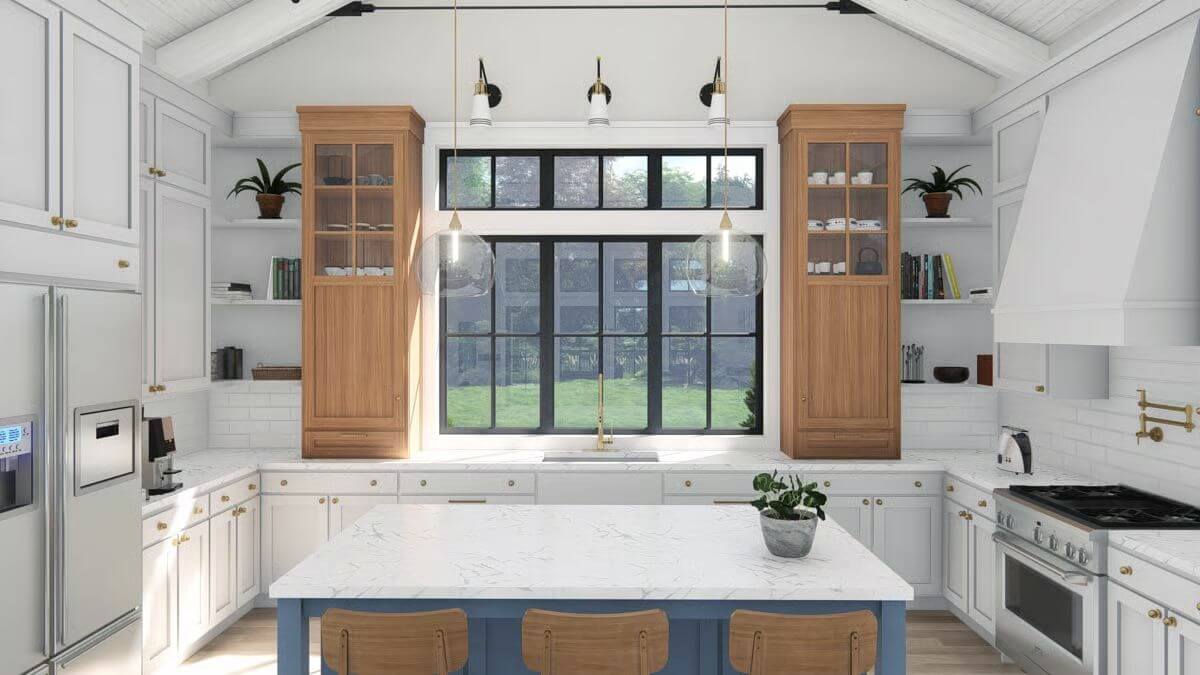
🔥 Create Your Own Magical Home and Room Makeover
Upload a photo and generate before & after designs instantly.
ZERO designs skills needed. 61,700 happy users!
👉 Try the AI design tool here
Kitchen
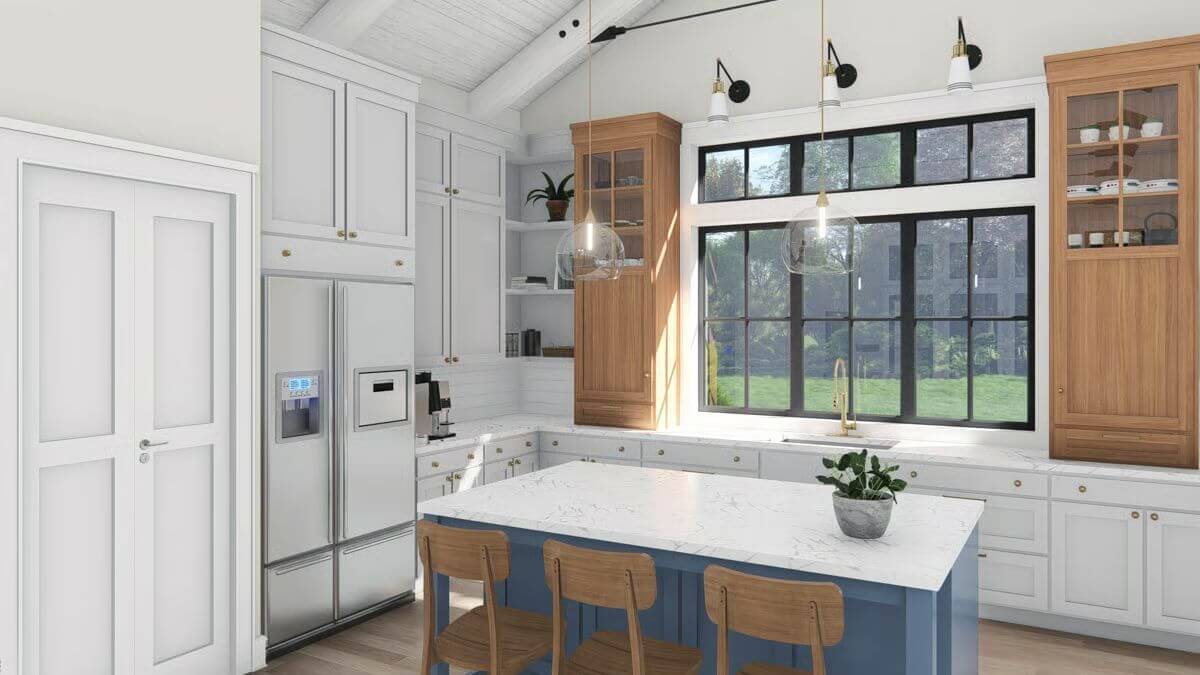
Kitchen Island
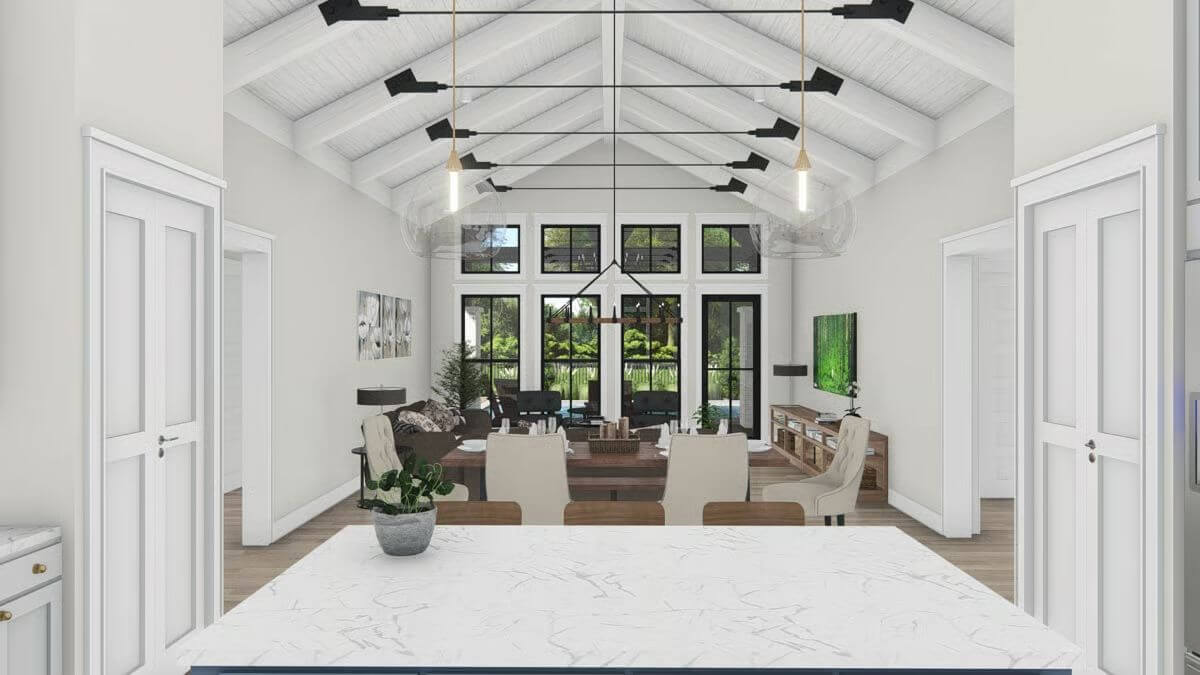
Details
This transitional-style home presents a clean, sophisticated exterior with light-toned brick, steep rooflines, and black-trimmed windows that provide strong contrast and modern flair. A series of gables adds architectural interest and symmetry to the façade, while wood accents above the windows bring warmth to the crisp color palette.
Inside, the layout is thoughtfully arranged around a central vaulted living space that includes a living room, dining area, and open kitchen with island seating. The primary suite is tucked away on one side for privacy and includes a spacious bedroom, a dual-vanity bathroom, and a generous walk-in closet.
Three additional bedrooms are positioned on the opposite wing of the home and share a full hall bath. A powder room is located near the foyer for guests. The home also features a utility room with garage access, multiple storage pantries, and a rear covered patio ideal for outdoor living.
Pin It!
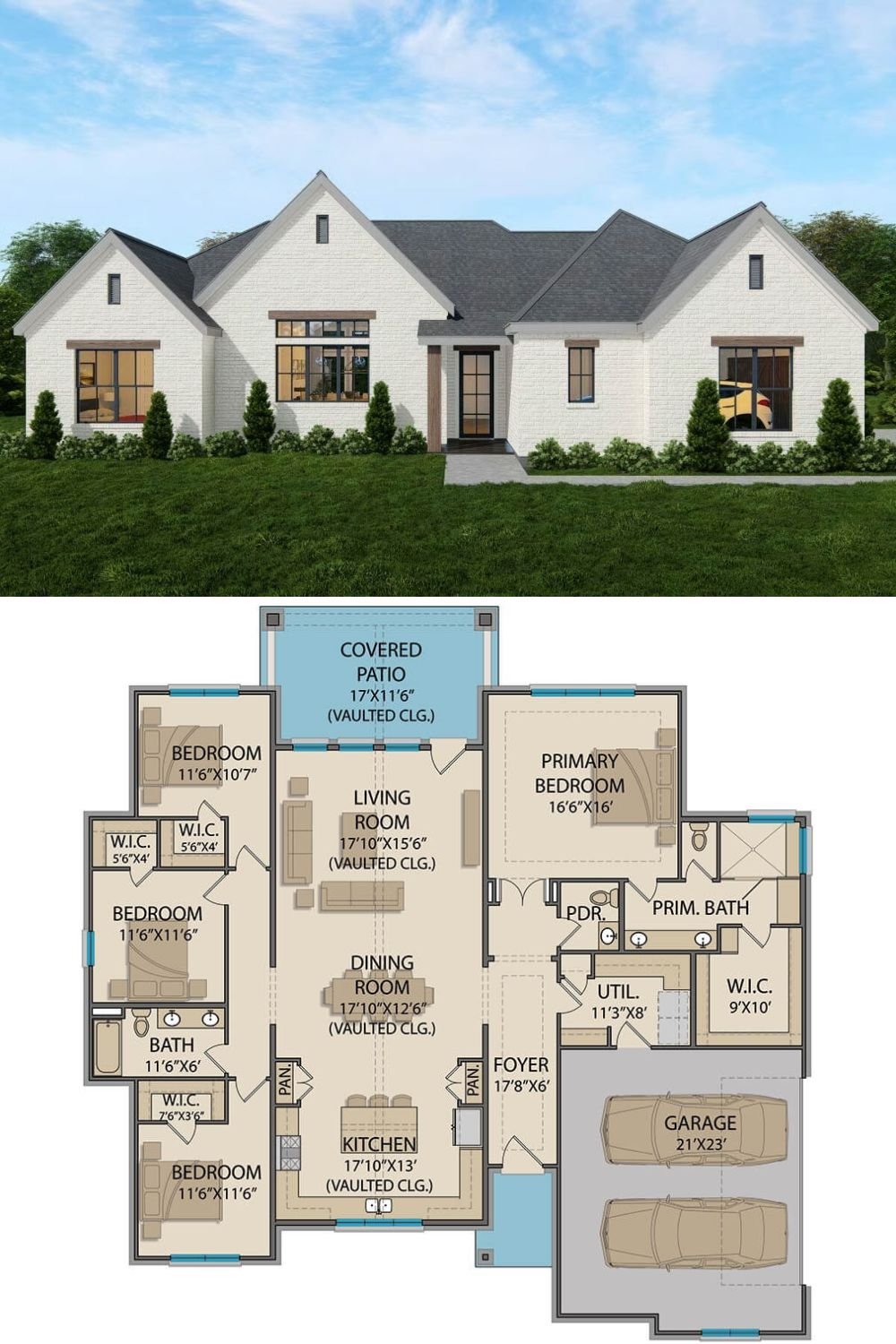
Architectural Designs Plan 25447TF







