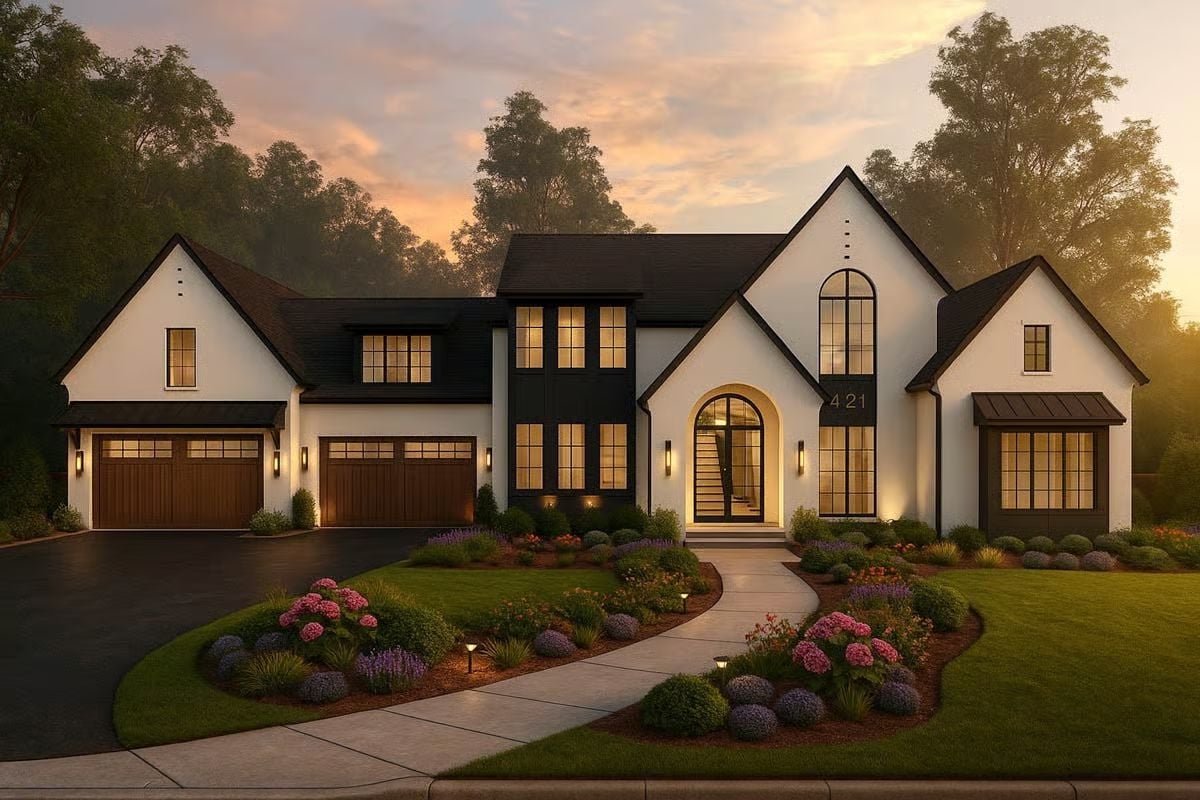
Would you like to save this?
Specifications
- Sq. Ft.: 3,788
- Bedrooms: 5
- Bathrooms: 4
- Stories: 2
- Garage: 2
Main Level Floor Plan
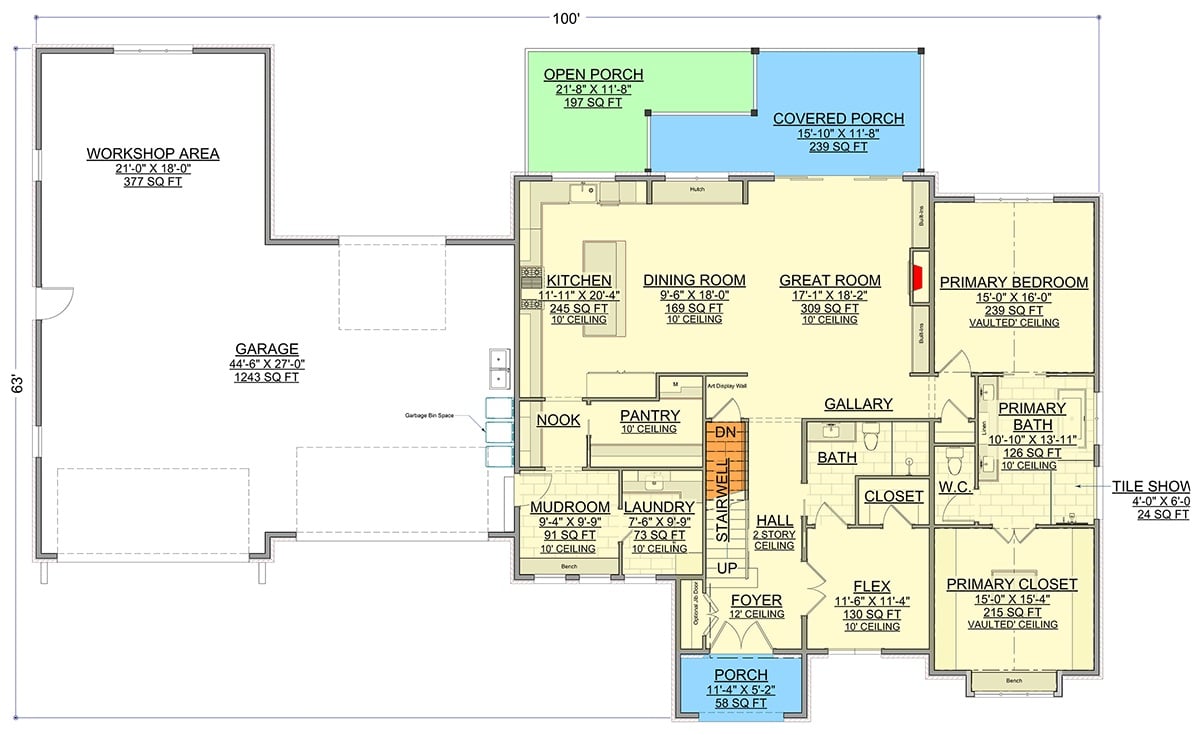
Second Level Floor Plan
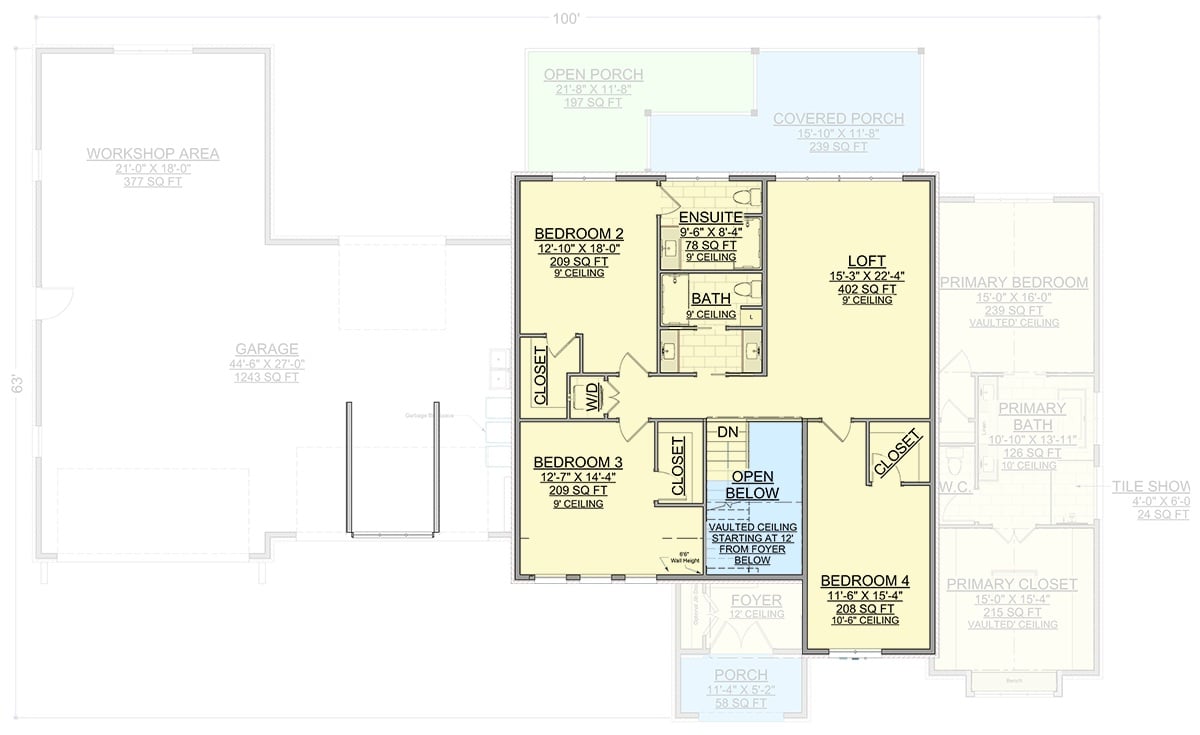
Entry Hall
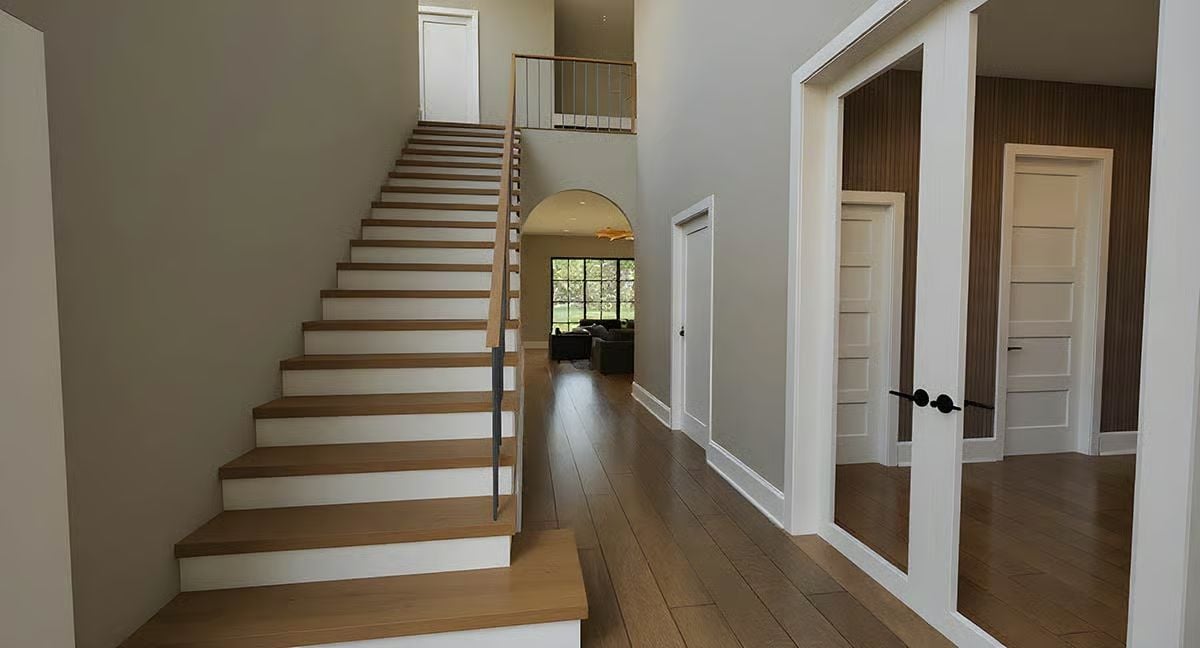
Dining Area
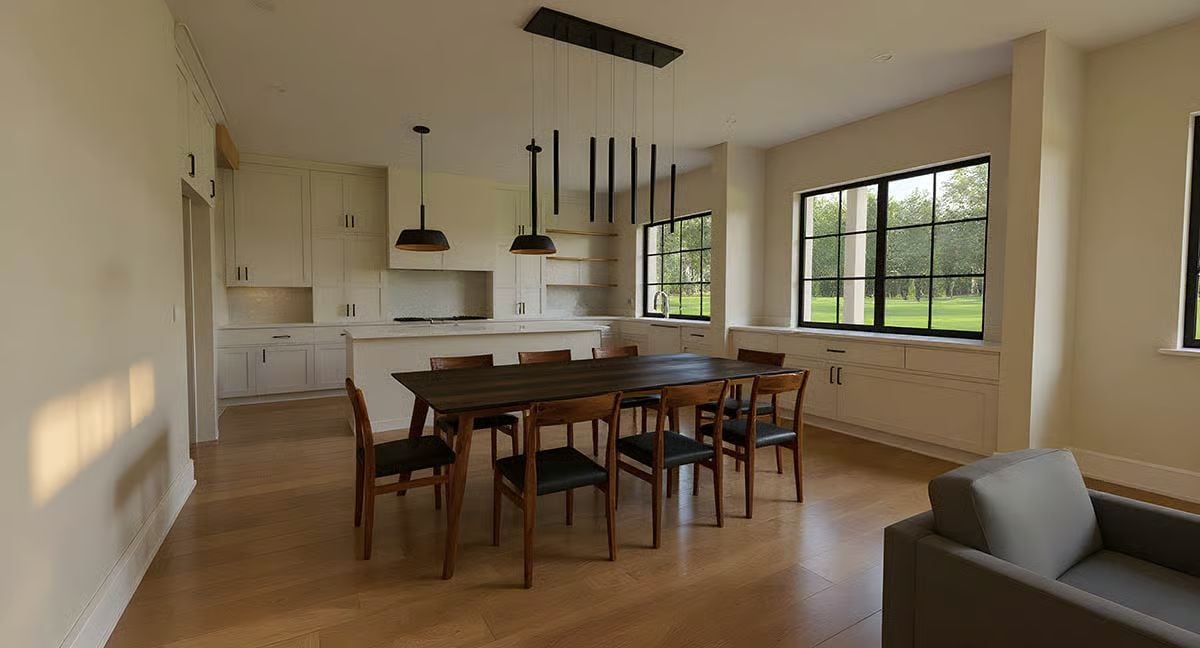
Living Room
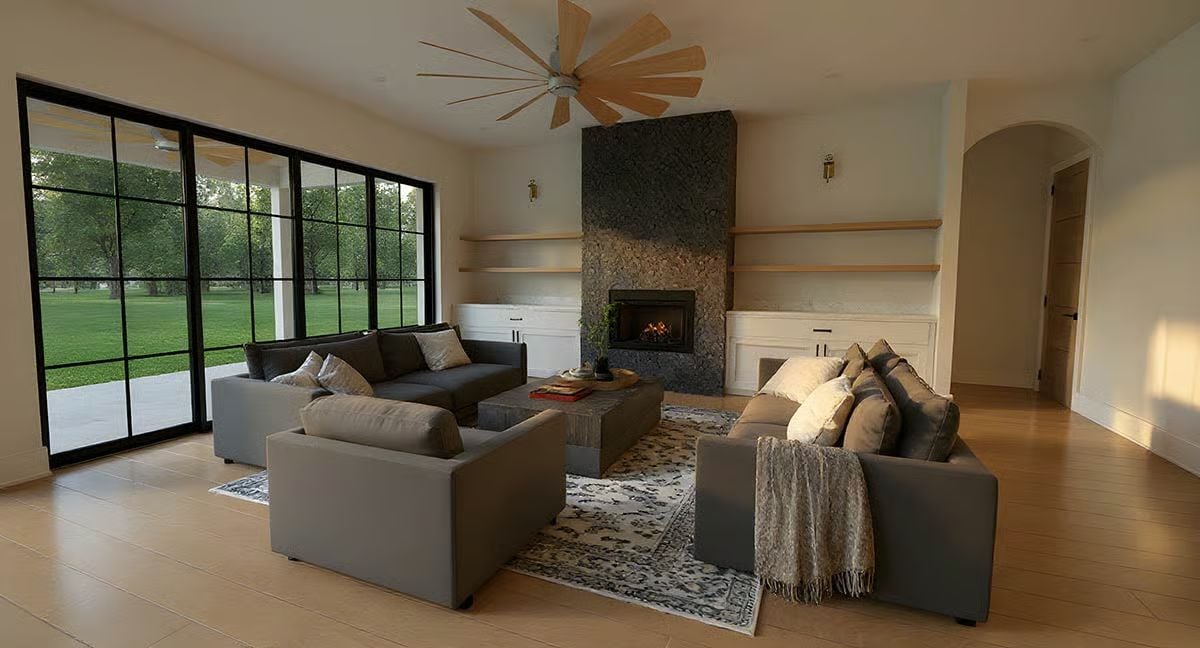
Primary Bedroom
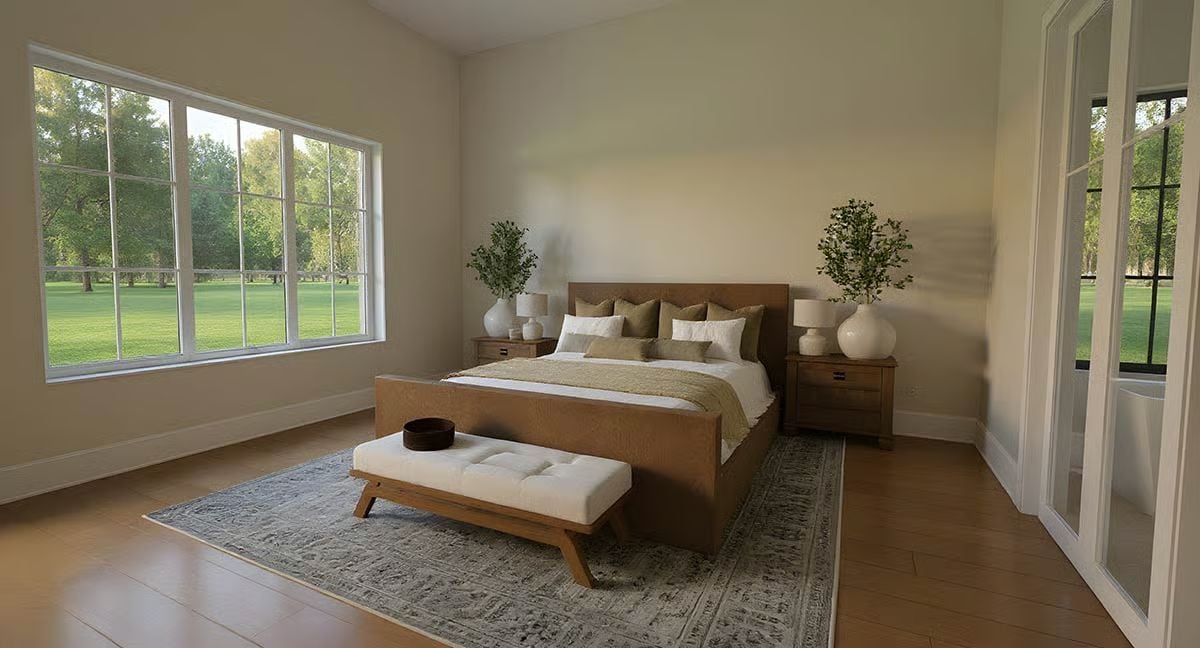
Primary Bathroom
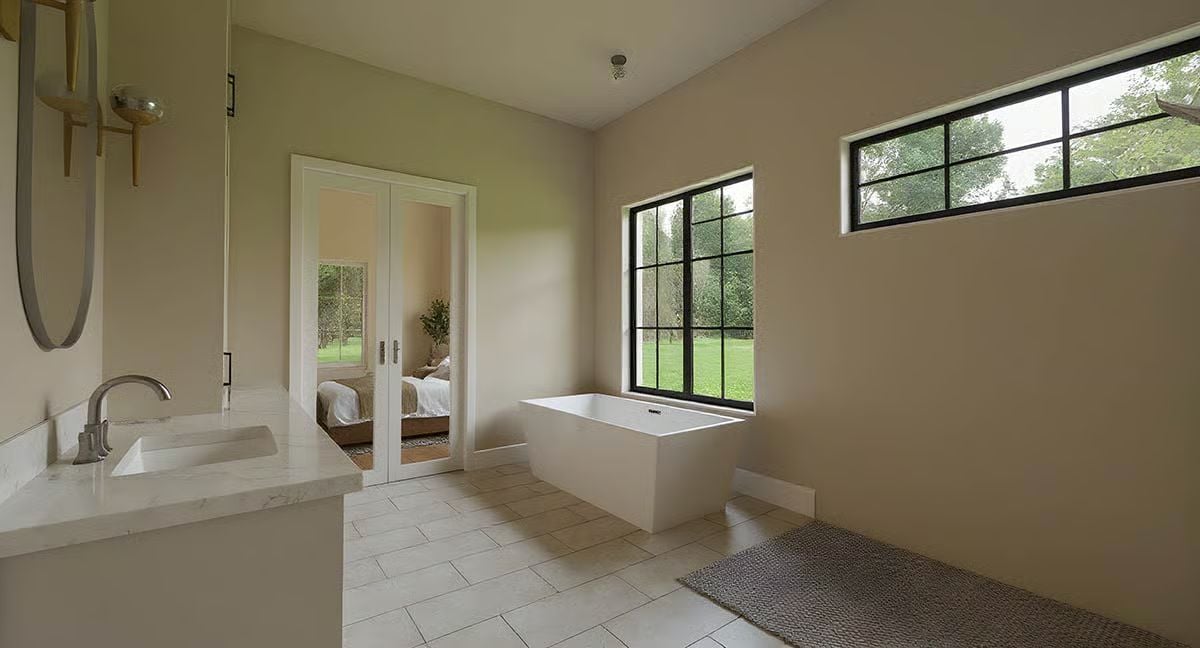
Primary Bathroom
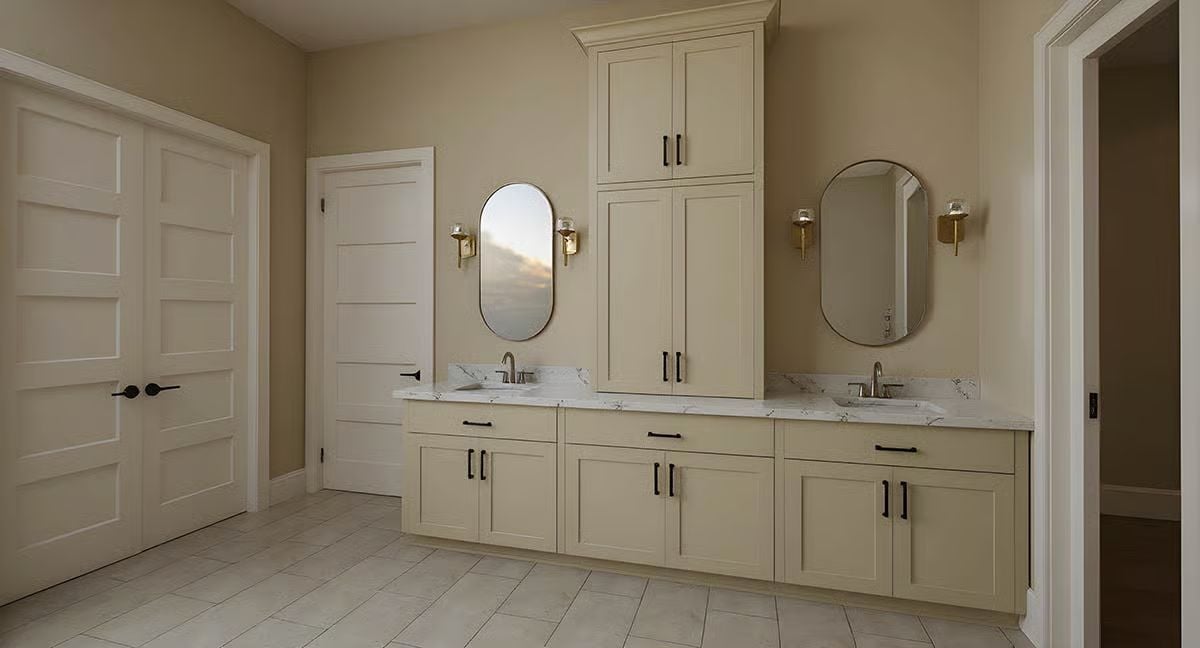
Details
The home showcases a modern European-inspired exterior, blending traditional charm with crisp, contemporary finishes. A striking contrast of white stucco walls and dark trim gives the façade a timeless yet modern feel. The steep rooflines and arched entryway create a sense of grandeur, while warm wood garage doors and subtle lighting enhance its welcoming presence.
Inside, the main level is designed for seamless living and entertaining. A foyer with high ceilings opens to a two-story stairwell and flows into the expansive great room, dining area, and kitchen. The kitchen features a central island and connects to a nook, pantry, and mudroom for convenience.
Adjacent to the living areas, the primary suite includes a vaulted ceiling, a luxurious bath, and an oversized closet. A flex room near the foyer provides versatile space for an office or guest area. The rear of the home includes covered and open porches, ideal for indoor-outdoor living, while a spacious garage and workshop extend functionality.
Upstairs, the open loft serves as a secondary gathering area, overlooking the foyer below. Three additional bedrooms, including one with an ensuite bath, provide ample accommodations for family or guests. Each room is designed for comfort and privacy, complemented by walk-in closets and easy access to the upper-level baths.
Pin It!
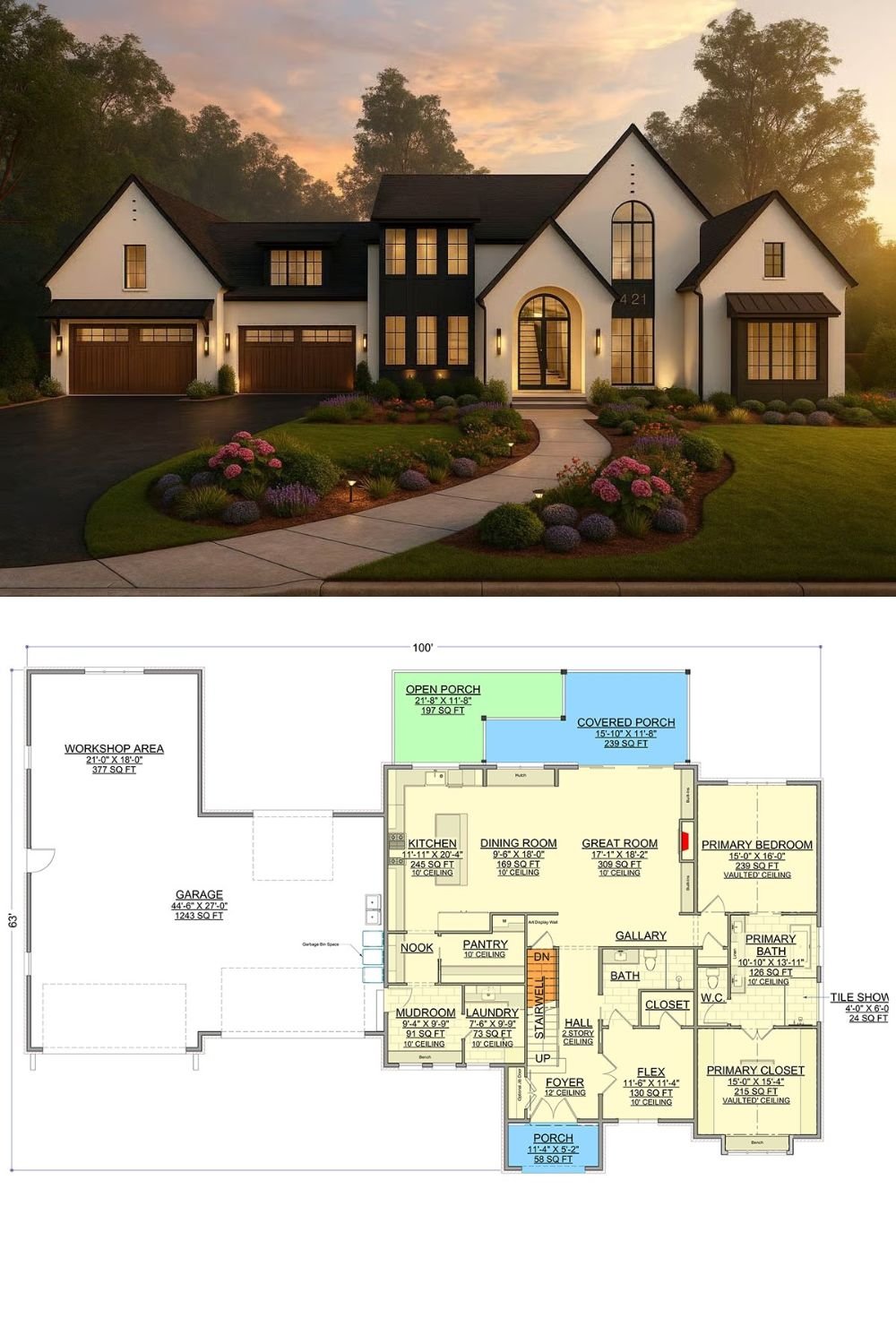
Architectural Designs Plan 300140FNK
Haven't Seen Yet
Curated from our most popular plans. Click any to explore.
