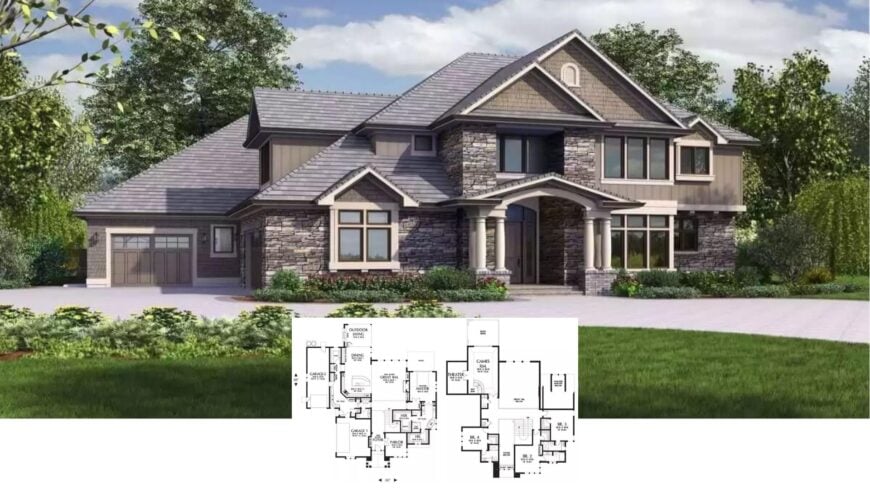
Would you like to save this?
Welcome to a remarkable craftsman home spanning an impressive 4,997 square feet, offering a harmonious blend of traditional and contemporary elements. The house features 4 inviting bedrooms and 4.5 luxurious bathrooms, all under a carefully designed 2-story roofline.
The facade showcases an eye-catching blend of textured stone and sophisticated columns, all nestled amidst lush greenery, making this home a true retreat. Additionally, it includes a spacious 3-car garage, perfect for convenience and storage.
Stately Craftsman Exterior with Striking Stone Accents
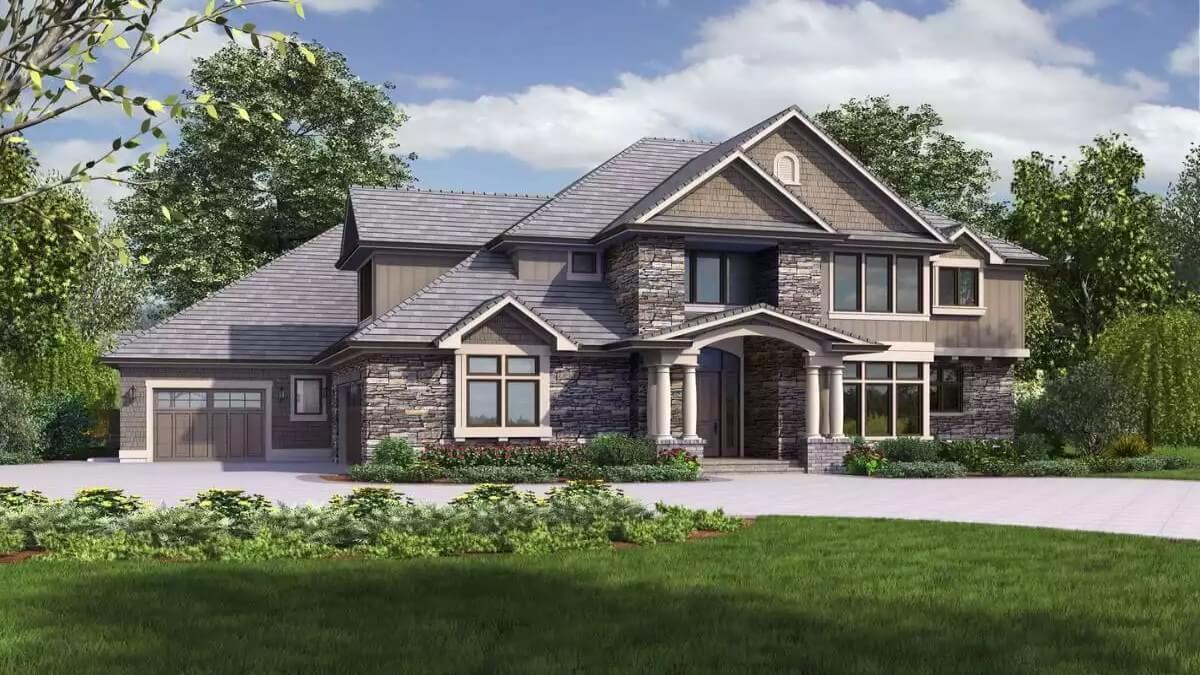
This home beautifully embodies the craftsman style, characterized by its layered stone exterior, intricate gabled roofing, and welcoming columned entrance.
As you explore the floor plan, you’ll discover a thoughtfully organized space that prioritizes both entertainment and comfort, from the expansive great room to the seamless indoor-outdoor living areas—perfect for contemporary living.
Take a Look at This Floor Plan Highlighting an Expansive Great Room
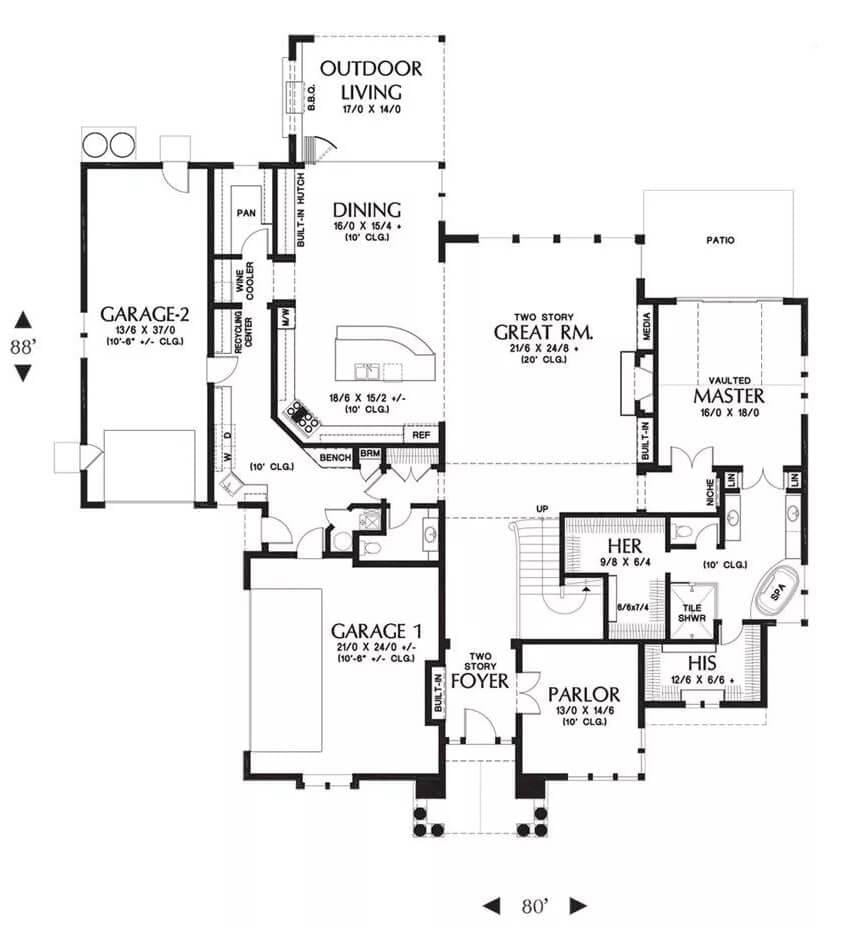
🔥 Create Your Own Magical Home and Room Makeover
Upload a photo and generate before & after designs instantly.
ZERO designs skills needed. 61,700 happy users!
👉 Try the AI design tool here
This floor plan beautifully organizes the main floor into living and entertainment spaces, with a striking two-story great room at its heart.
The layout includes a vaulted master suite and indoor-outdoor living features, seamlessly connecting the dining area to an outdoor living space. With dual garages and dedicated his-and-hers closets, this home design emphasizes functionality and luxury.
Upper Floor Layout Featuring a Spacious Games Room
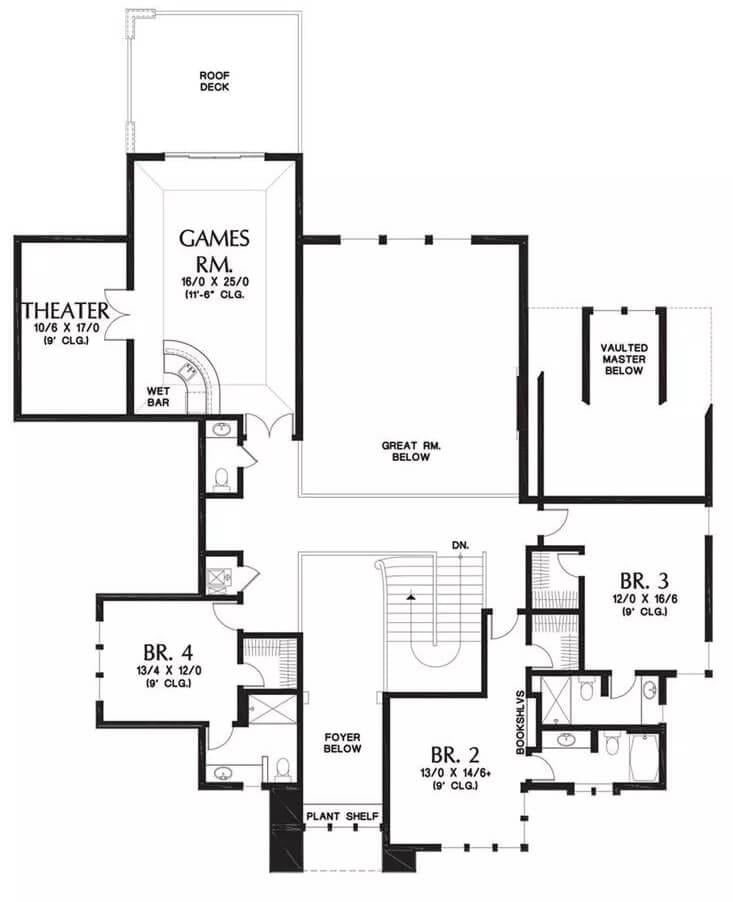
This upper floor layout cleverly incorporates entertainment and relaxation spaces, anchored by a roomy games room with a wet bar. The adjacent theater adds to the leisure possibilities, providing an ideal setting for movie nights.
With access to a roof deck, the design offers a seamless indoor-outdoor experience, elevating the home’s craftsman appeal.
Source: The House Designers – Plan 5498
Wow, Check Out This Craftsman Facade with a Cascading Water Feature
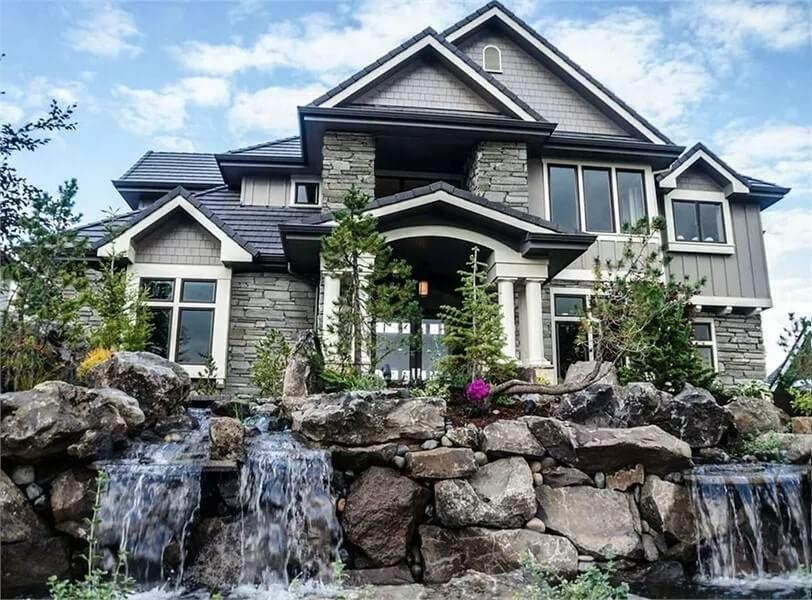
This striking craftsman home stands out with its layered stone exterior and inviting triple-gabled roofline. I love the cascading water feature in front, which adds a dynamic element, perfectly complementing the lush landscaping.
The generous use of stone and shingles enhances the home’s connection to nature, creating a harmonious and welcoming atmosphere.
Grand Entryway with Double Doors and Soaring Ceilings
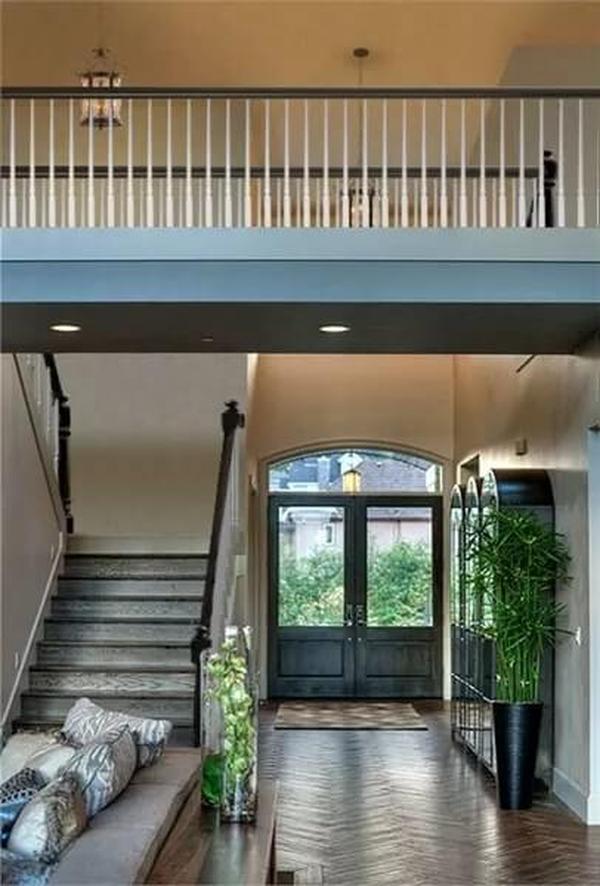
The entryway’s dramatic double doors open into a space filled with natural light, thanks to the tall windows and high ceilings. I love the graceful wooden staircase and expansive balcony, which add an airy, open feel to the area.
Plants and textured flooring complement the craftsman style, grounding the grand design in warmth and comfort.
Loving the Warm Fireplace That Anchors This Innovative Living Area
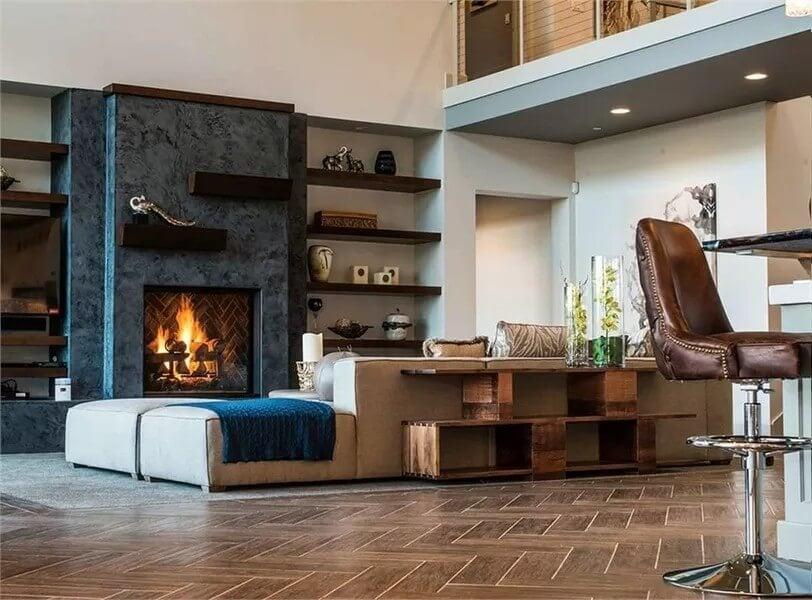
Would you like to save this?
This living room features a striking fireplace as the focal point, creating a warm, inviting space. The dark, textured surround adds an innovative touch, contrasting with the lighter walls and open shelving.
Comfortable, neutral seating and clever use of mixed materials create a harmonious blend of style and function.
Check Out the Patterned Backsplash That Adds a Pop of Visual Interest
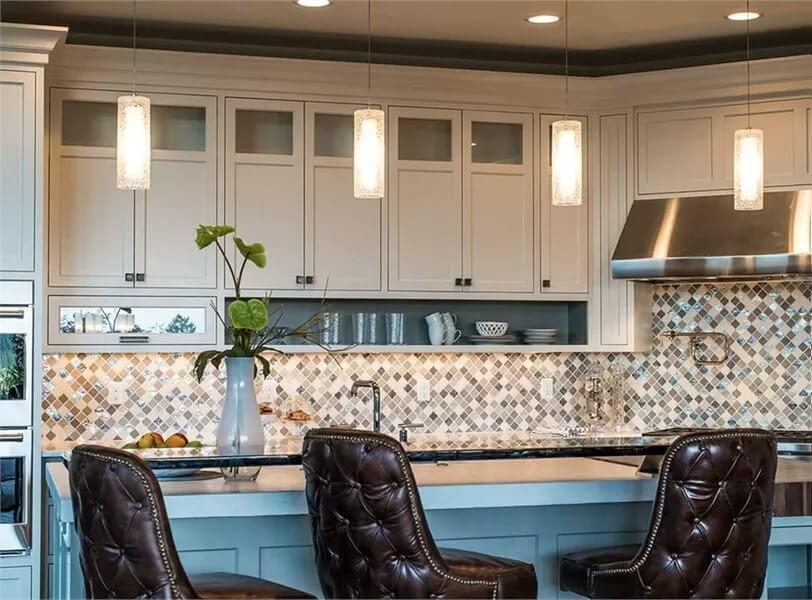
This kitchen seamlessly blends classic and contemporary design elements, highlighted by a striking patterned backsplash. I love how the dark leather bar stools contrast with the light cabinetry, giving the space a rich texture.
The trio of pendant lights above the island provides a warm glow, adding function and style to this inviting culinary hub.
Notice the Chic Pendant Lights Above This Exquisite Open Dining Space
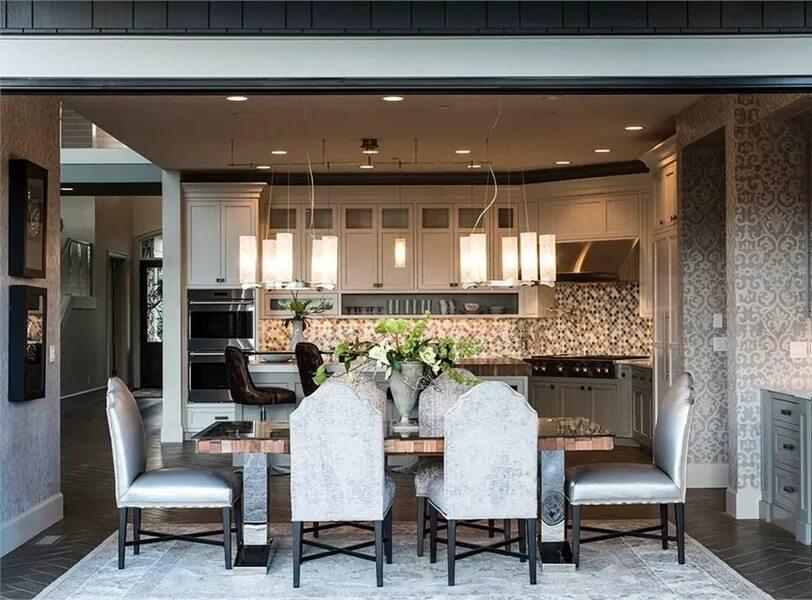
This inviting dining area seamlessly merges with the kitchen, creating a dynamic space for entertaining and casual meals. I love the chic pendant lights that add contemporary style and sophistication, and glow warmly over the stylish dining table.
The patterned backsplash in the kitchen complements the decorative wallpaper, tying the entire space with a sophisticated flair.
Check Out the Ornate Wallpaper and Those Stunning Views
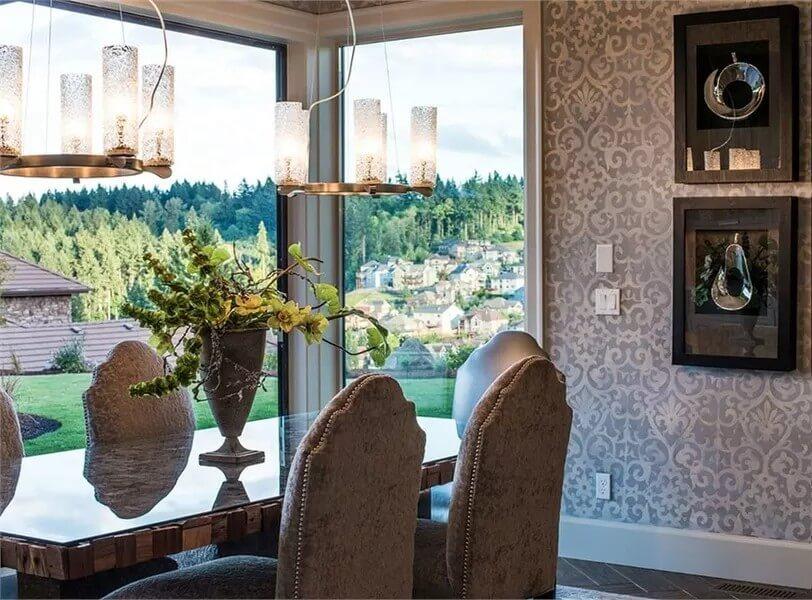
This dining area captivates with its ornate wallpaper, adding a touch of style against the backdrop of expansive windows. I can’t take my eyes off the chic pendant lights that subtly sophisticate the space.
The unruffled view of the rolling landscape outside perfectly complements the refined interior, making it an ideal spot for leisurely meals.
Sophisticated Bedroom with a Tufted Headboard and En Suite Bath
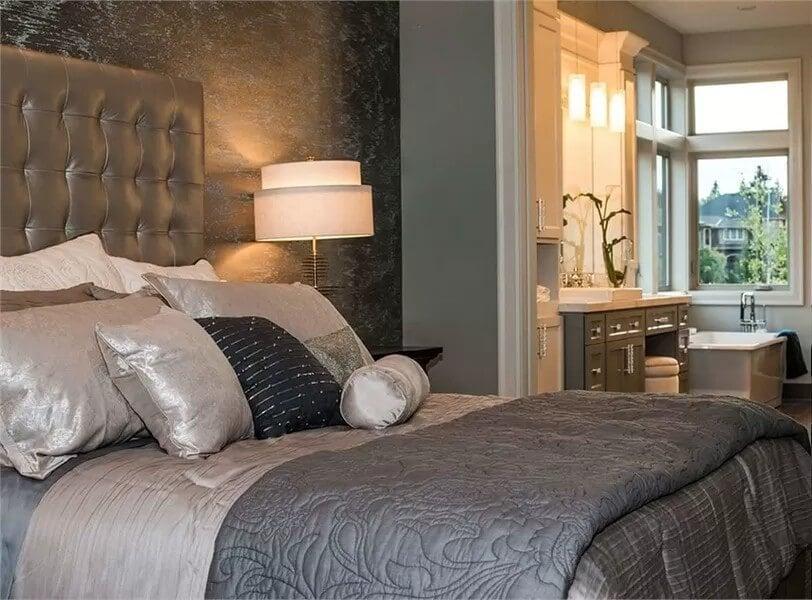
The bedroom exudes sophistication with a plush tufted headboard and layers of luxurious bedding. A subtle wall lamp adds warmth, enhancing the textured feature wall’s sophisticated look.
I love how the adjacent en suite bath, with large windows and a freestanding tub, offers a seamless transition into relaxation and indulgence.
Sophisticated Outdoor Living Space with Striking Second Story Balcony
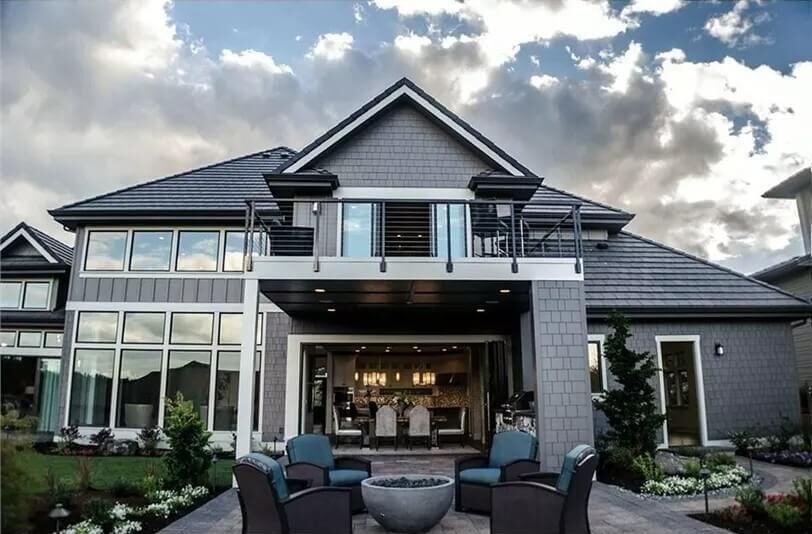
This home offers a refined blend of indoor and outdoor living, highlighted by an inviting patio area framed by smooth stone tiles. The standout feature is the sophisticated second-story balcony, providing both style and function.
I love how large windows seamlessly connect the indoor spaces, enhancing the sense of openness and bringing the peaceful garden views inside.
Don’t Miss the Elevated Terrace Overlooking the Landscaped Yard
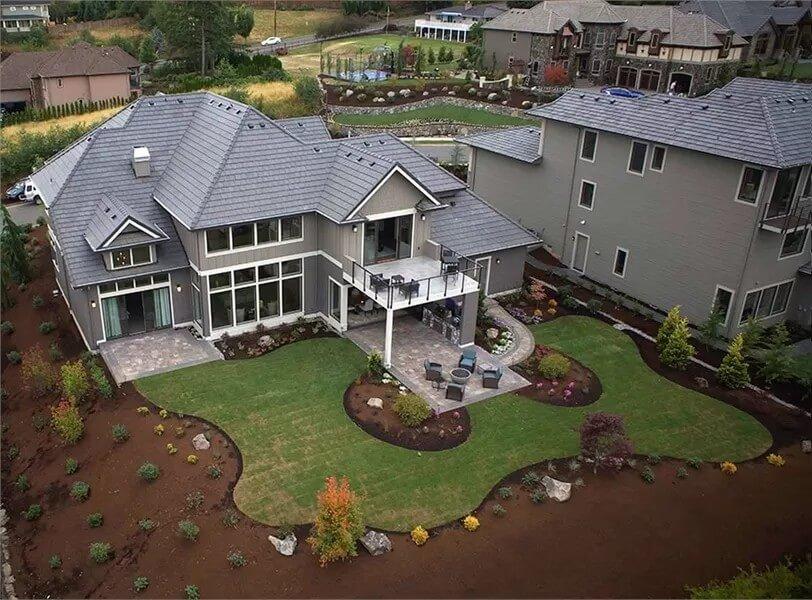
This stylish home boasts a multi-gabled roofline and expansive windows that flood the interior with natural light. I love the elevated terrace, which provides a perfect vantage point for enjoying the meticulously landscaped garden.
The seamless blend of outdoor spaces enhances the home’s connection to its surroundings, accentuating its craftsman charm with a contemporary twist.
Source: The House Designers – Plan 5498






