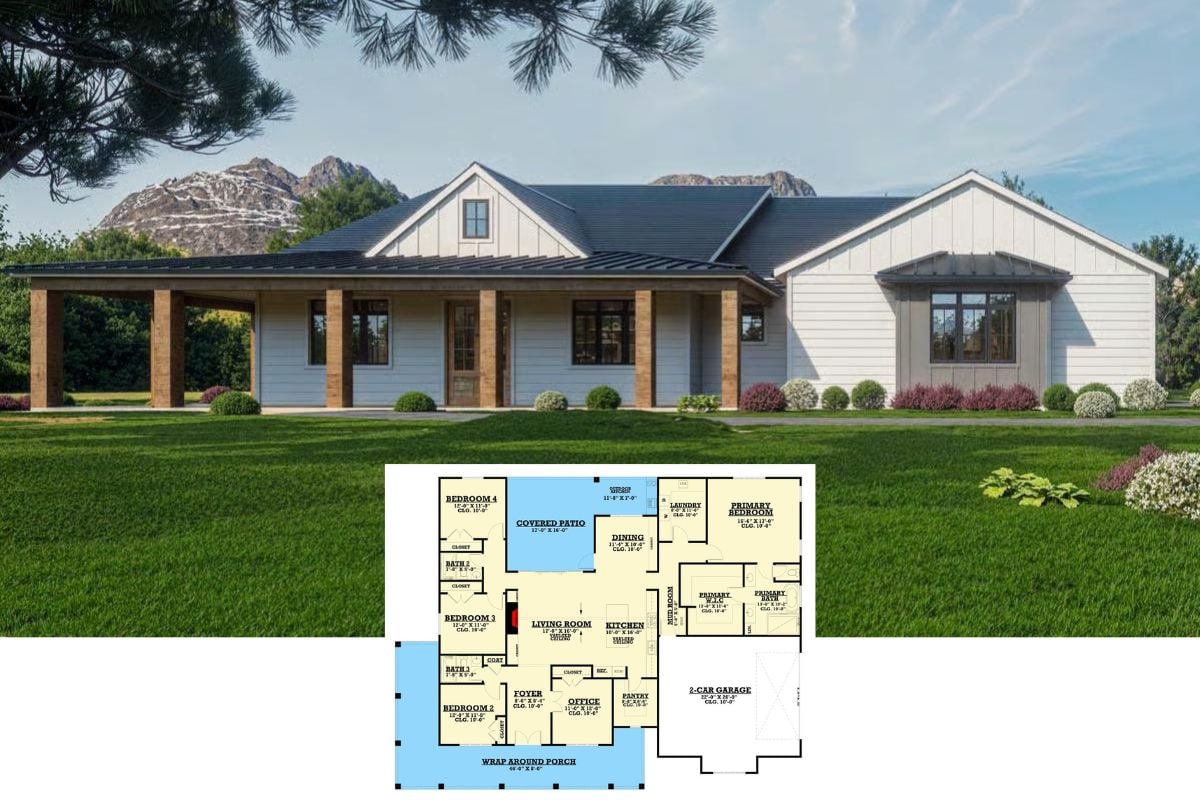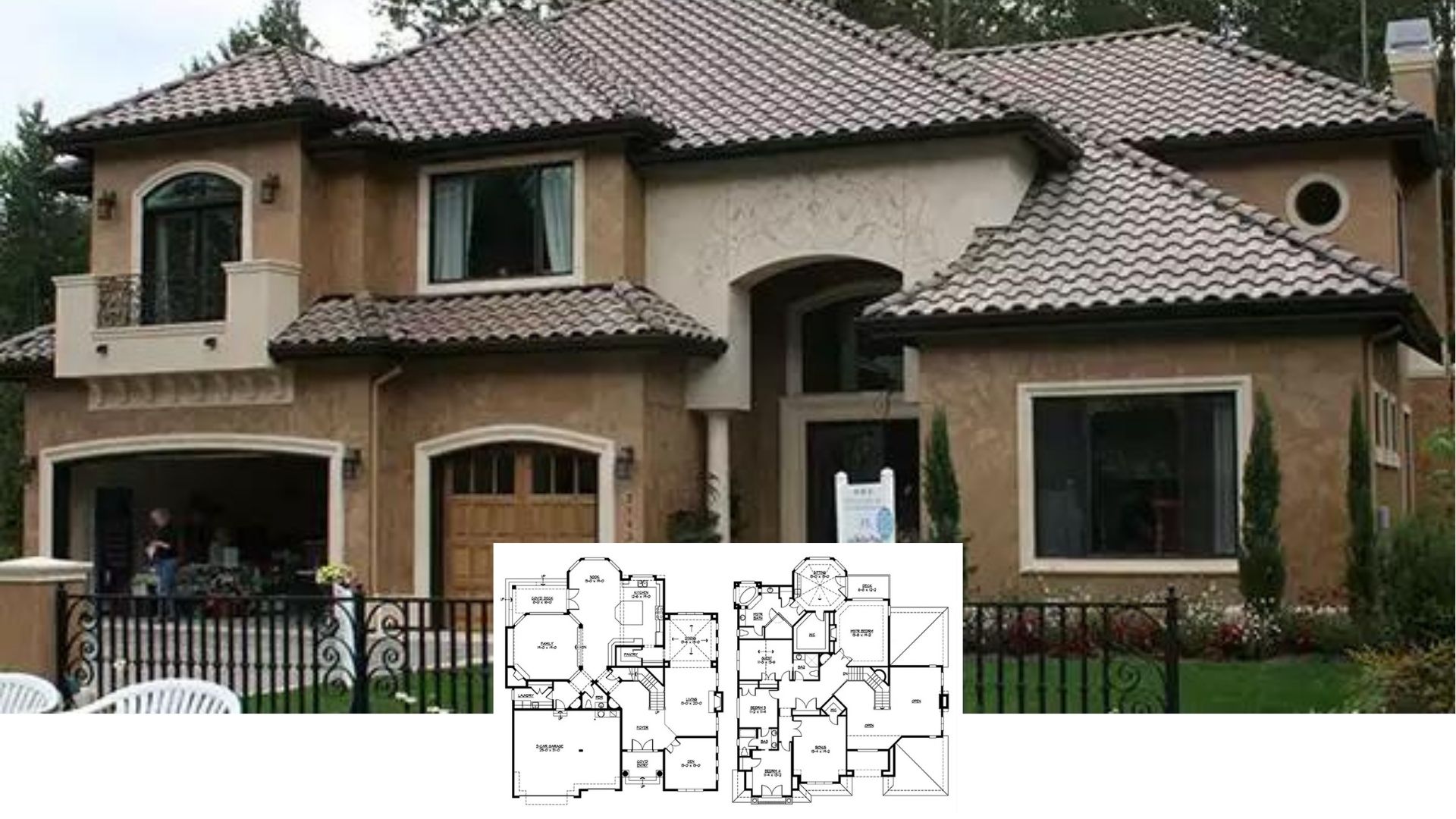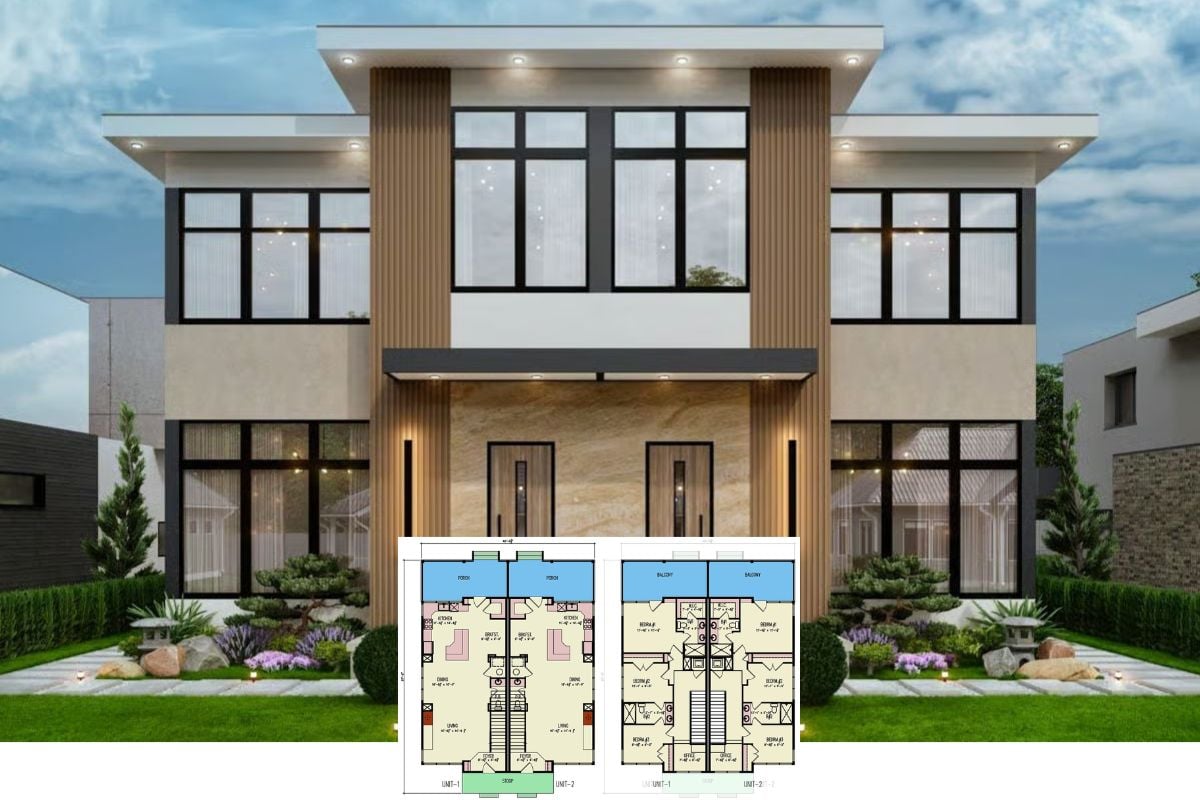Welcome to an effortlessly elegant craftsman home, boasting a spacious 2,419 square feet with three bedrooms and three bathrooms. Its stunning exterior features a mixture of rich stonework and sturdy wooden columns, highlighted by a classic gabled roof and a welcoming front porch. This architectural gem effortlessly merges vintage appeal with contemporary functionality, setting the stage for a lifestyle of comfort and sophistication.
Beautiful Front Porch with Stone and Wood Detailing
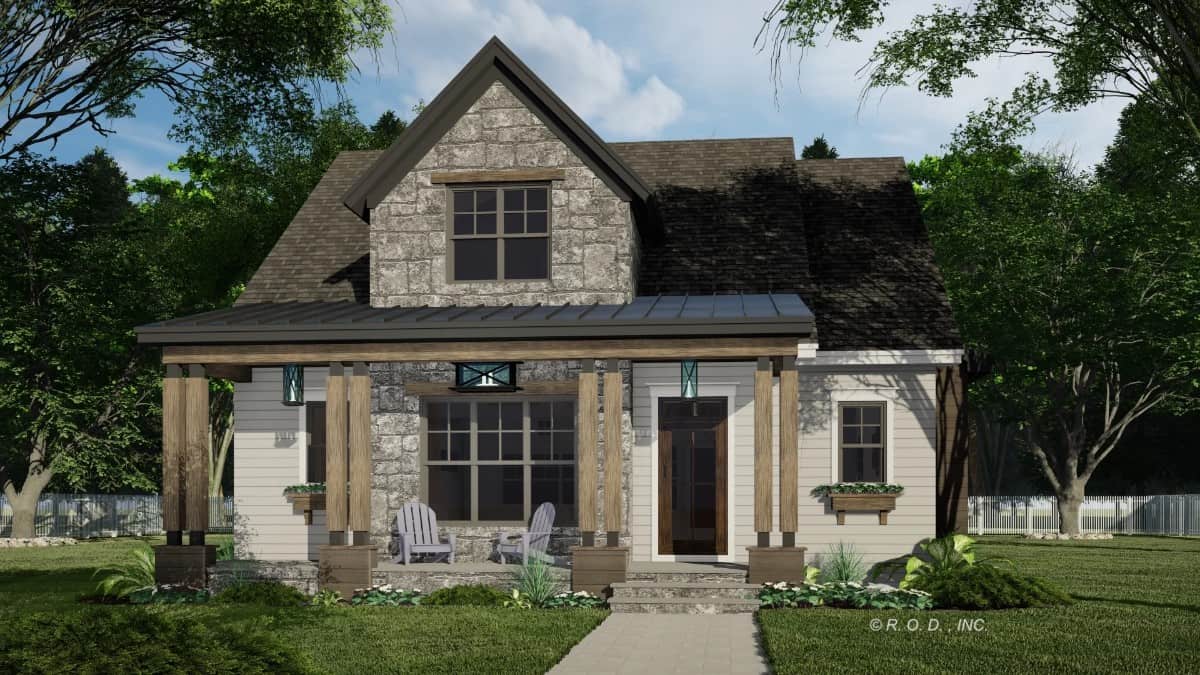
Would you like to save this?
This home perfectly embodies the Craftsman style, characterized by its emphasis on natural materials, structural simplicity, and hand-crafted charm. The stone facade and wooden detailing echo the traditional craftsman approach while integrating modern conveniences, ensuring that each space feels both inviting and immensely practical—all without sacrificing style.
Spot the Wine Cellar in This Thoughtfully Designed Main Floor
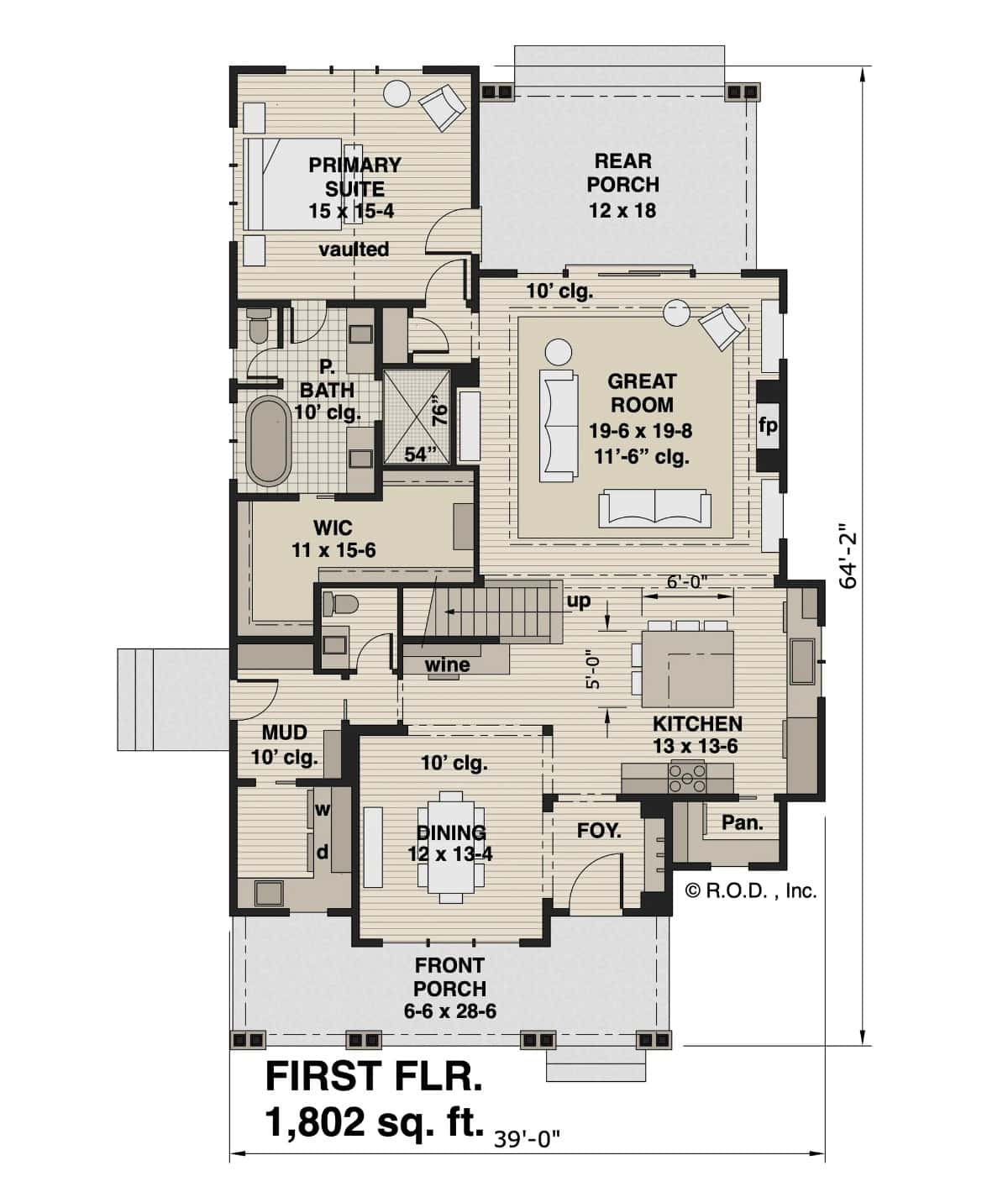
The floor plan reveals a well-organized layout, highlighting the spacious great room that flows into the kitchen and dining area. A cozy corner is dedicated to a wine cellar, making it a dream for enthusiasts. The primary suite features a vaulted ceiling and private bath, offering a luxurious retreat within this craftsman home.
Check Out the Functional Layout of the Second Floor
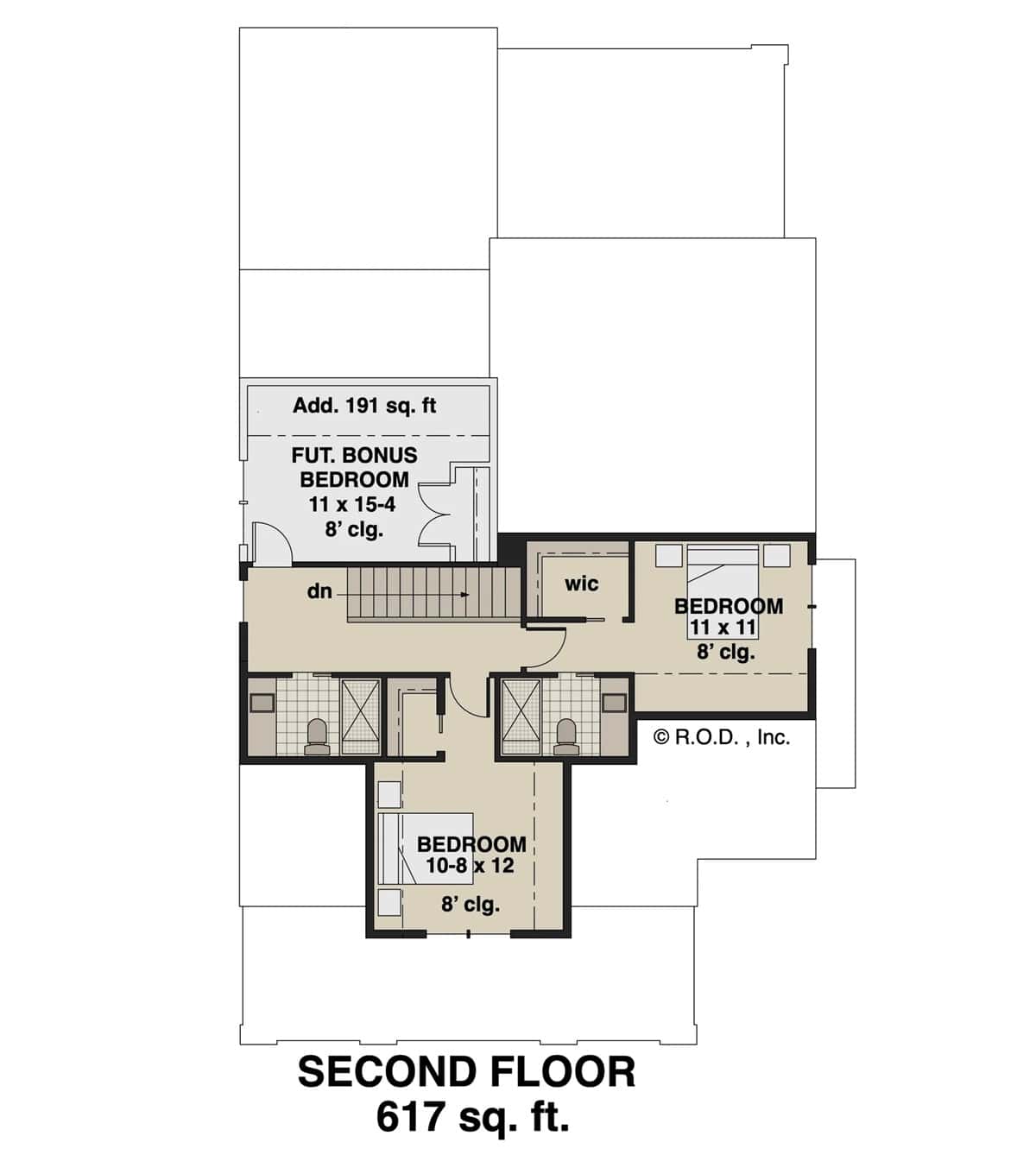
🔥 Create Your Own Magical Home and Room Makeover
Upload a photo and generate before & after designs instantly.
ZERO designs skills needed. 61,700 happy users!
👉 Try the AI design tool here
This floor plan presents a practical arrangement with two well-sized bedrooms, each providing ample closet space. A future bonus room offers flexibility for expansion or customization, catering to evolving needs. Thoughtful design ensures efficient use of space, making the upper level a harmonious blend of comfort and functionality.
Source: Royal Oaks Design – Plan CL-23-041-3-PDF
Explore the Two-Car Garage and Open Living Concept
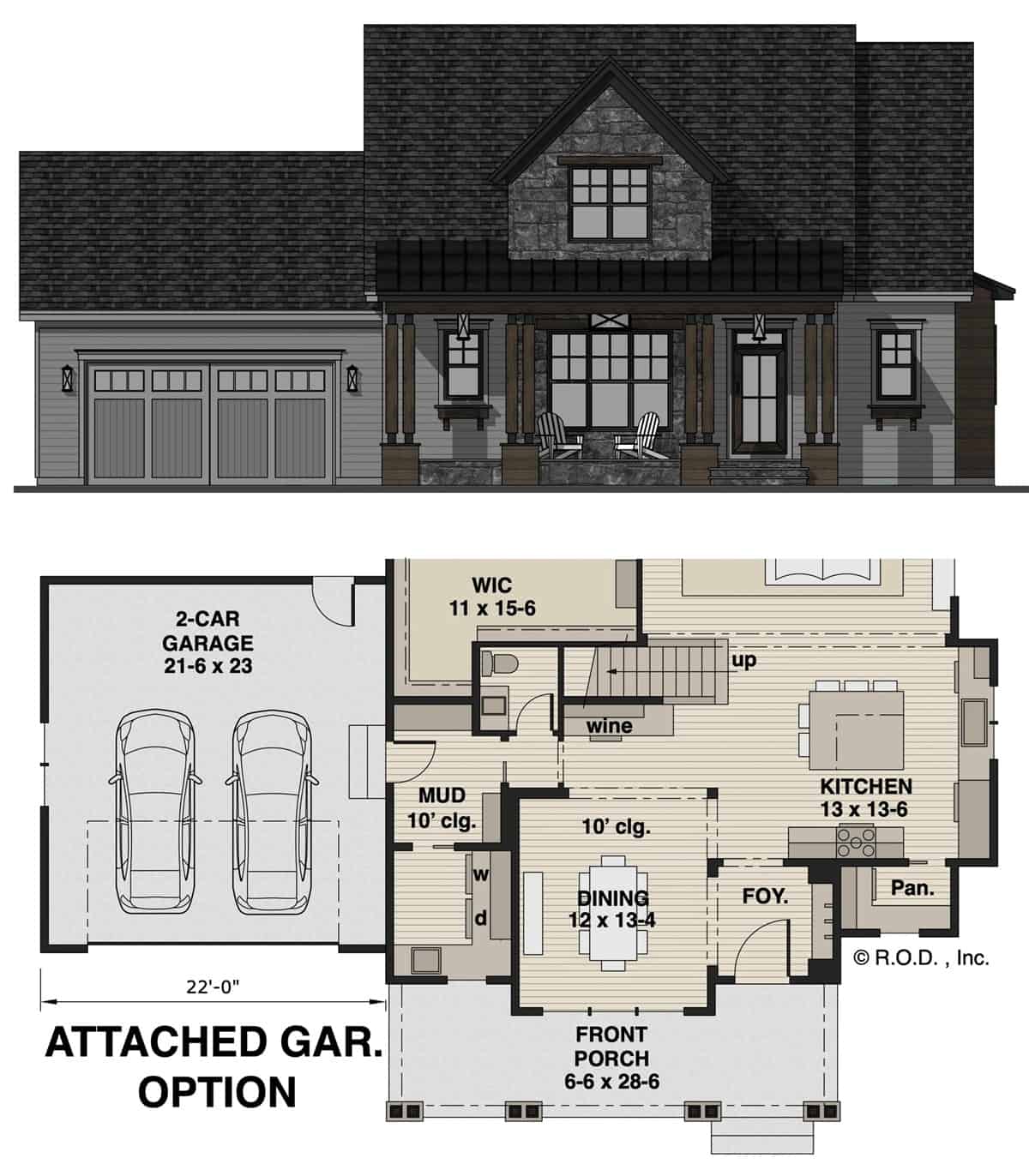
This floor plan showcases a seamless connection between the expansive two-car garage and the main living areas. The kitchen flows effortlessly into the dining room and foyer, creating an inviting space for gatherings. Functional features like a spacious mudroom, pantry, and wine nook enhance the home’s practicality and charm.
Discover the Open-Concept Flow of This Craftsman Main Floor
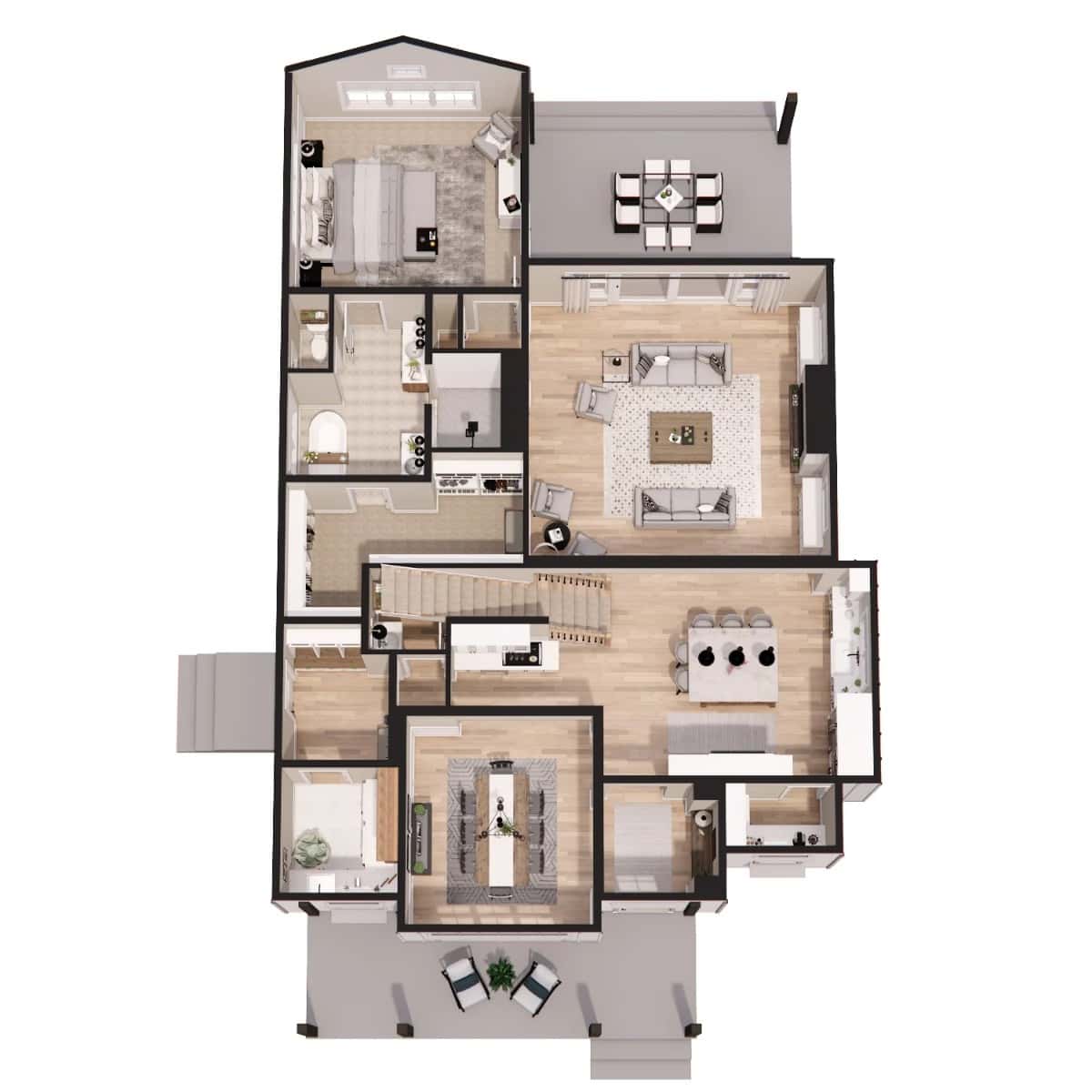
This floor plan beautifully illustrates the open-concept living and dining areas, ideal for both entertaining and family gatherings. The kitchen island serves as a focal point, seamlessly connecting to the great room, where large windows allow natural light to flood the space. The plan also includes a private primary suite with a generous bathroom, perfectly complementing the home’s craftsman character.
Notice the Practical Layout Featuring Ample Storage
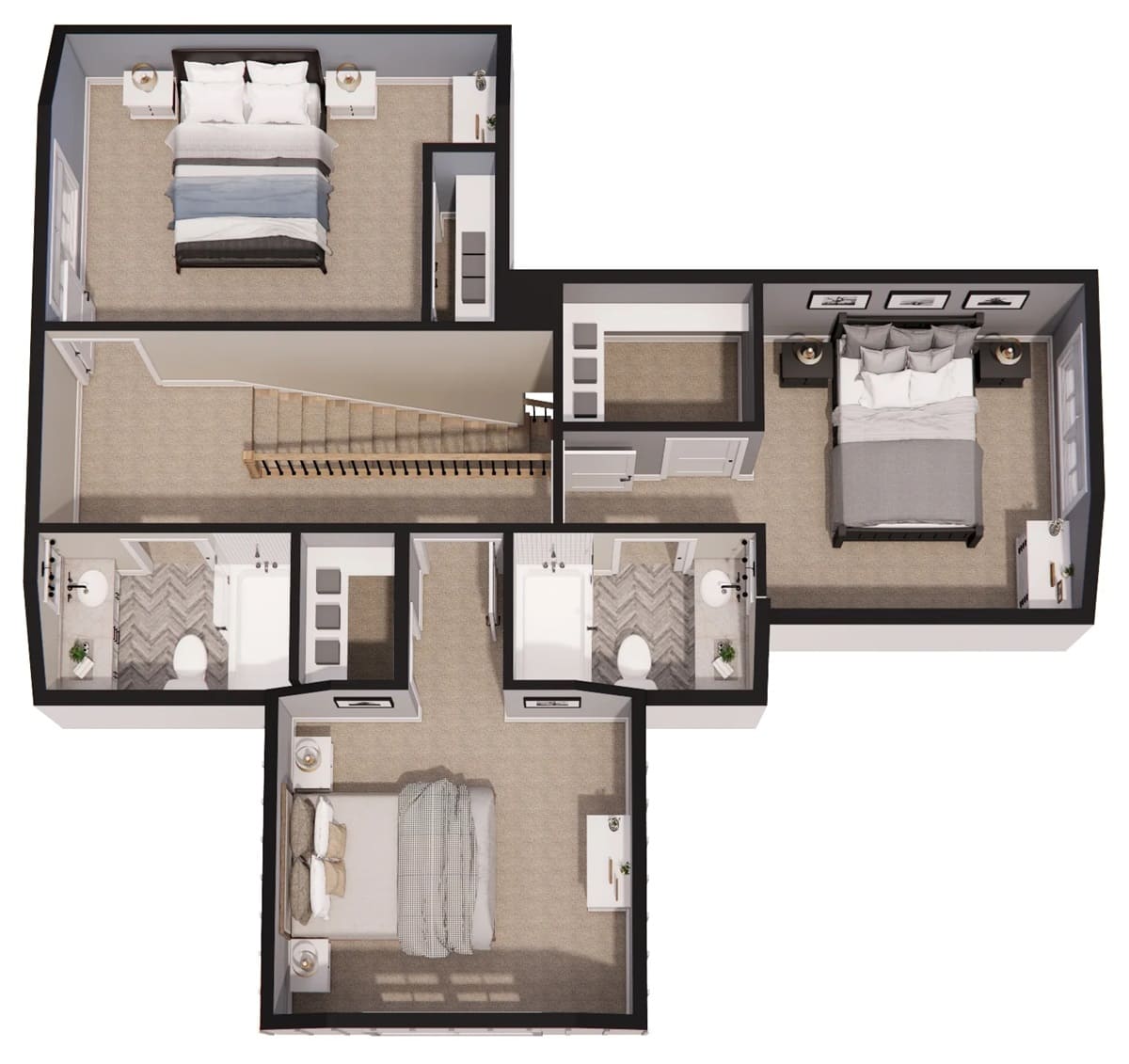
This second-floor plan highlights three spacious bedrooms, each designed with generous closet space to enhance organization. A streamlined hallway connects two sleek bathrooms featuring contemporary fixtures and herringbone-patterned flooring. The thoughtful arrangement of rooms and efficient use of space ensures comfort and convenience for a growing family.
Check Out the Stone Accents on This Craftsman Cottage

Would you like to save this?
This enchanting craftsman cottage showcases robust stone detailing, accentuating its gabled roof and classic facade. Wooden columns frame the front porch, seamlessly blending rustic charm with modern design elements. Lush greenery and thoughtfully placed flower boxes complete the picturesque scene, enhancing the home’s inviting appeal.
Inviting Side Porch Nestled Amidst Lush Surroundings
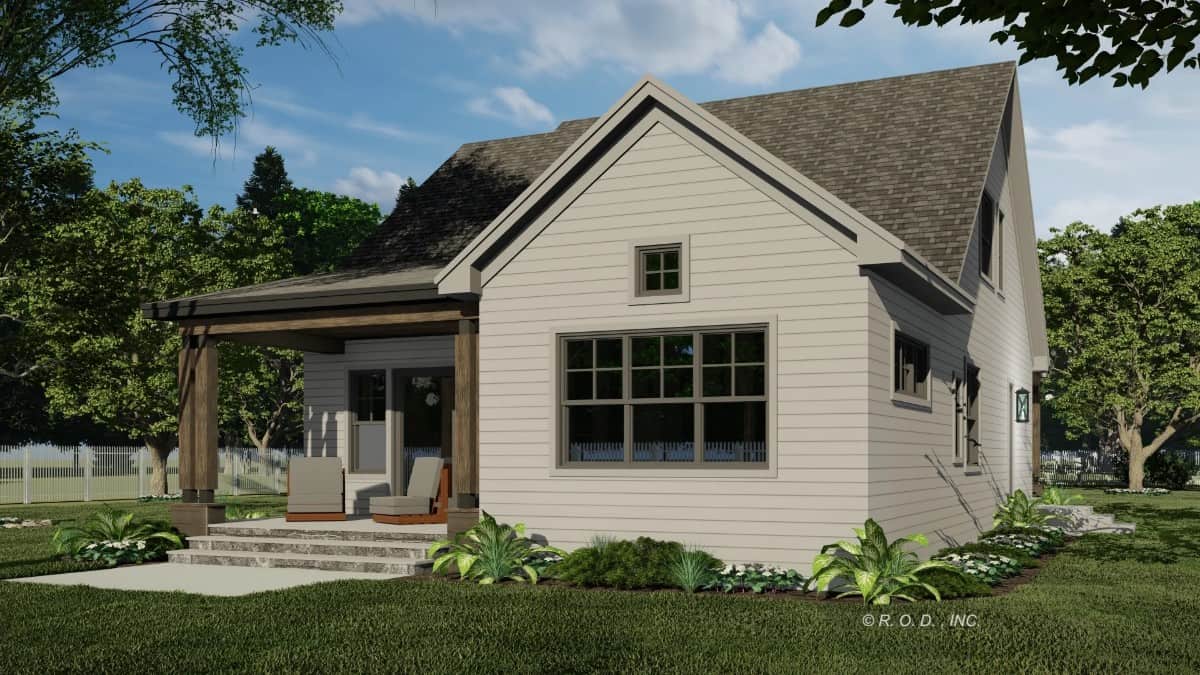
This charming craftsman home features a quaint side porch framed by sturdy wooden columns and an inviting gabled roof. The neutral siding contrasts beautifully with the rich wood tones, creating a harmonious blend with the surrounding nature. Thoughtful landscaping with vibrant greenery enhances the home’s secluded appeal, providing a perfect spot to unwind.
See How Natural Light Enlivens This Entryway with Scenic Views
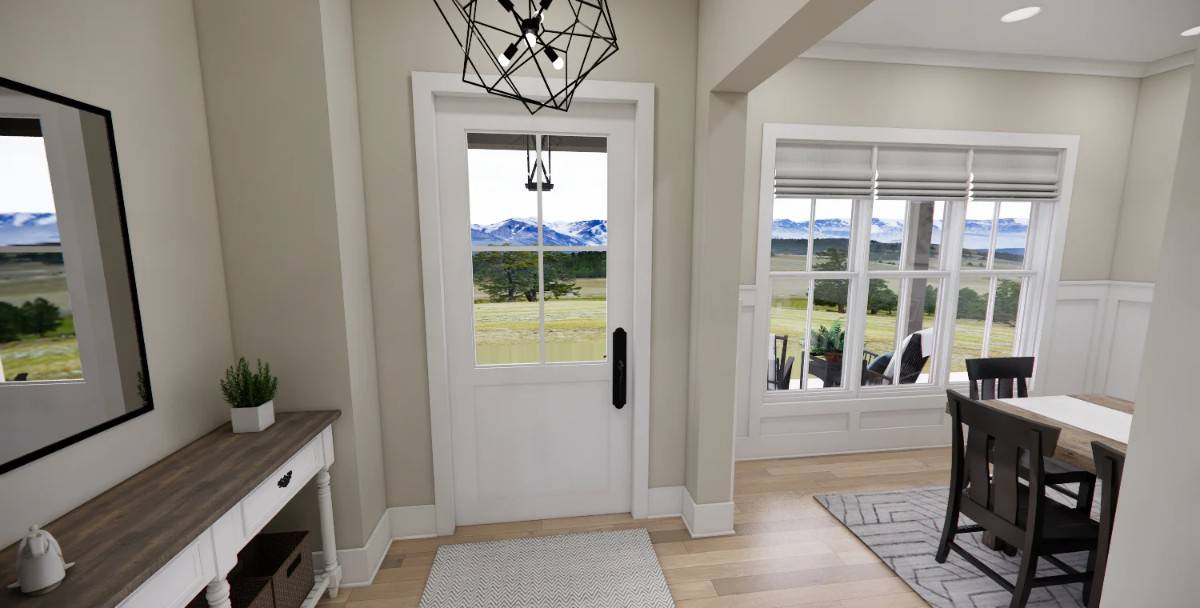
The entryway of this craftsman home greets you with clean lines and an abundance of natural light streaming through the large windows that frame a breathtaking mountain vista. A geometric chandelier adds a modern twist, contrasting with the traditional wainscoting and the warmth of hardwood floors. A simple console table complements the understated elegance of the space, making it both functional and welcoming.
Wow, Check Out the Contrasting Island and Range Hood in This Kitchen

This kitchen artfully combines modern and craftsman elements, featuring a striking black range hood as a focal point against crisp white cabinetry. The spacious island, topped with a sleek marble surface, offers ample seating and serves as a hub for gathering. Large windows invite natural light, providing scenic views that enhance the room’s inviting atmosphere.
Spot the Contrast in This Bright Kitchen and Living Room Flow
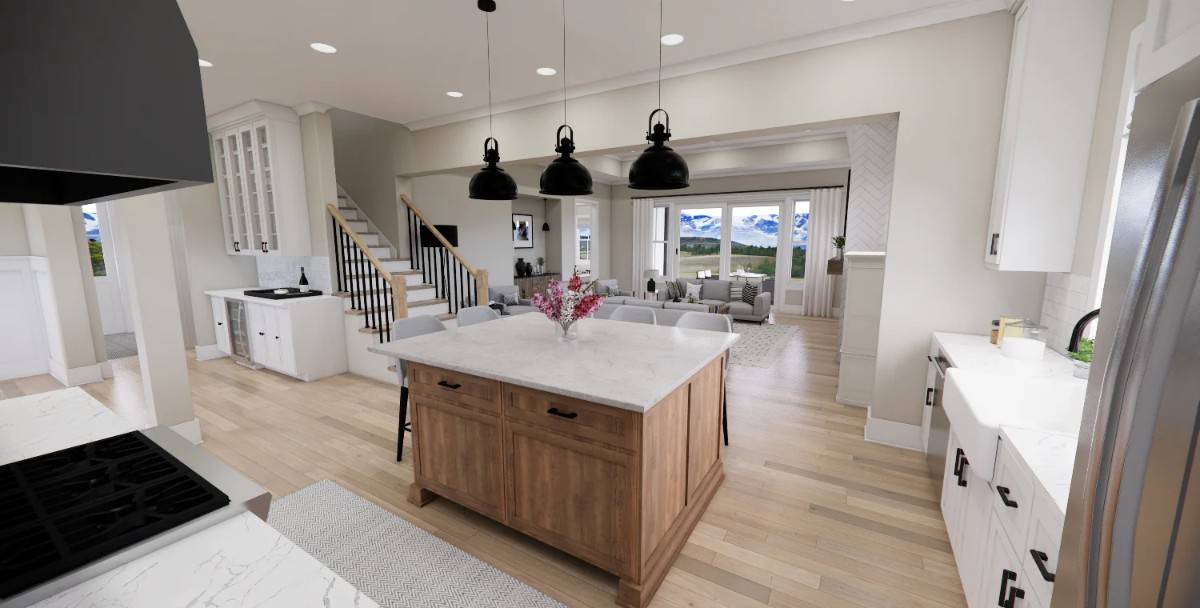
This craftsman home showcases an inviting open-concept kitchen and living space, emphasized by a light-filled atmosphere and stunning mountain views. The focal point is a rustic wooden island under bold black pendant lights, providing a striking contrast to the pristine white cabinetry. The seamless transition to the living area, framed by expansive windows, invites both relaxation and entertainment, perfectly blending modern and traditional elements.
Wow, Notice the Expansive Windows Framing That Spectacular Mountain View
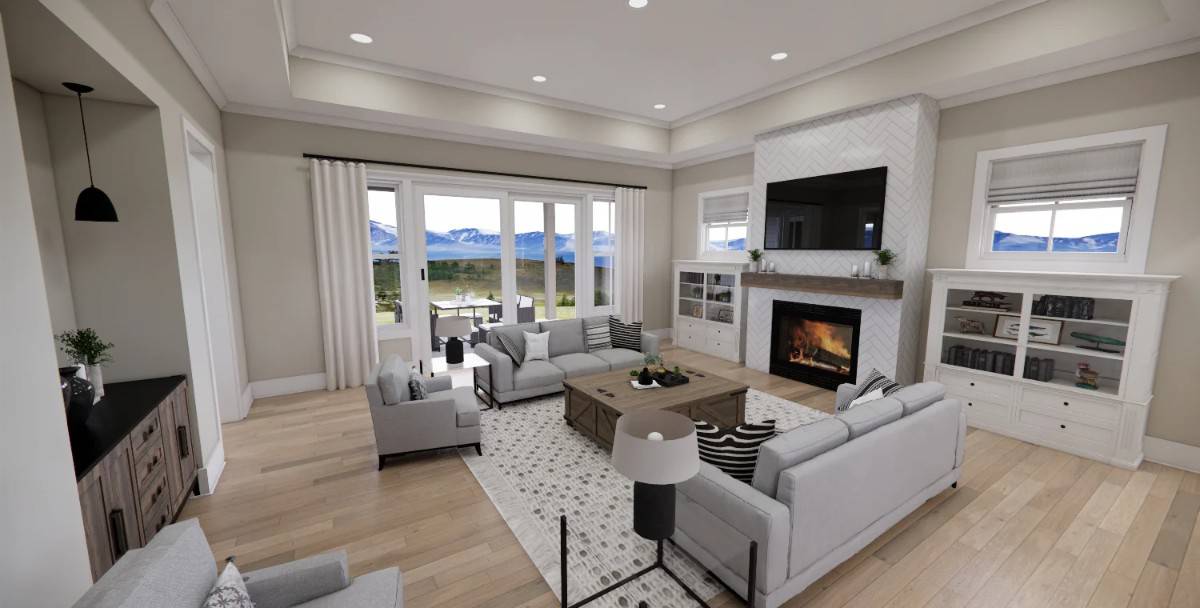
This living room beautifully blends comfort and style, featuring large windows that perfectly capture the stunning mountain vistas. The cozy fireplace, with its elegant herringbone design, adds warmth and serves as a focal point against the soft, neutral palette. Thoughtful furnishings, including plush seating and a spacious coffee table, create an inviting space for relaxation and conversation.
Spot the Stylish Blend of Contemporary and Classic in This Living Space
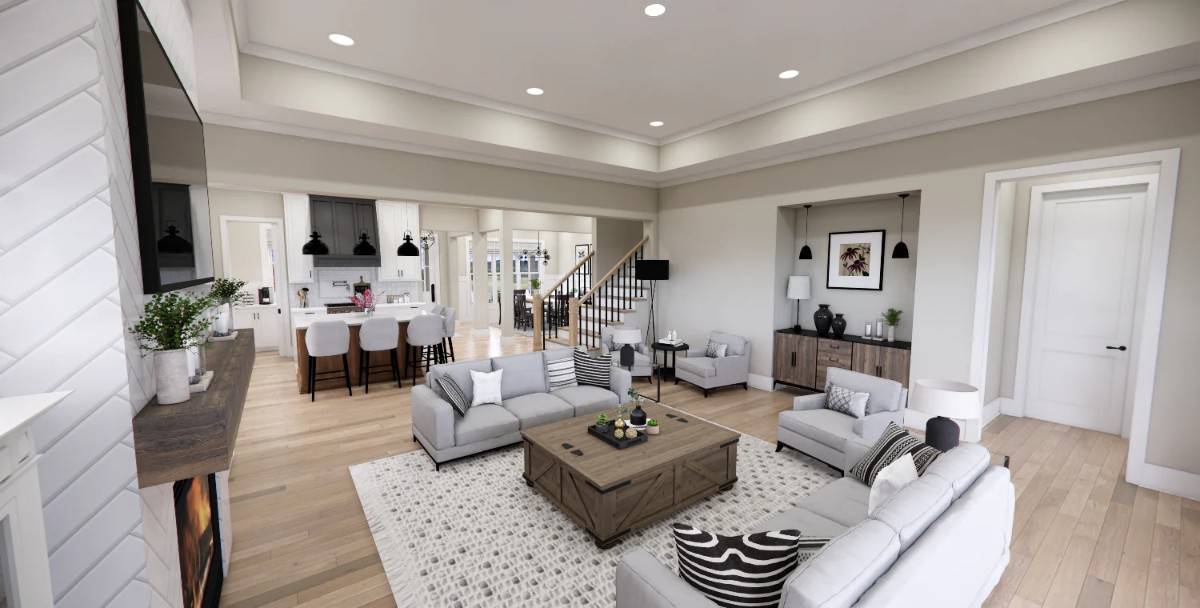
This open-concept living room seamlessly merges contemporary design with classic craftsman elements. The use of soft neutrals is elegantly complemented by the strategic placement of black pendant lights over the kitchen island, creating a cohesive flow between the spaces. A blend of textures, from the plush seating to the textured mantle above the fireplace, adds depth and character to the room.
Notice the Vaulted Ceiling and Panoramic Views in This Bedroom
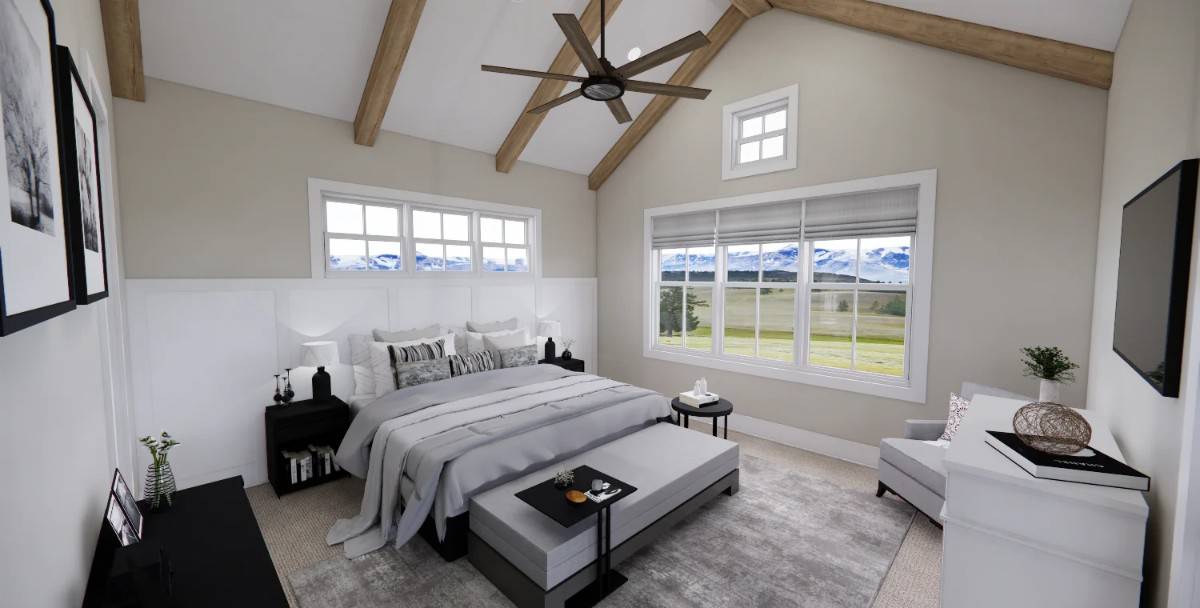
This master bedroom embraces comfort with its vaulted ceiling, accented by rustic wooden beams that add warmth and character. Large windows frame breathtaking mountain views, seamlessly blending the indoor space with nature’s beauty. Neutral tones and minimalist furnishings create a calming retreat, perfectly complementing the grandeur of the surrounding landscape.
Check Out the Exposed Beams and Comfortable Corner in This Bedroom Retreat
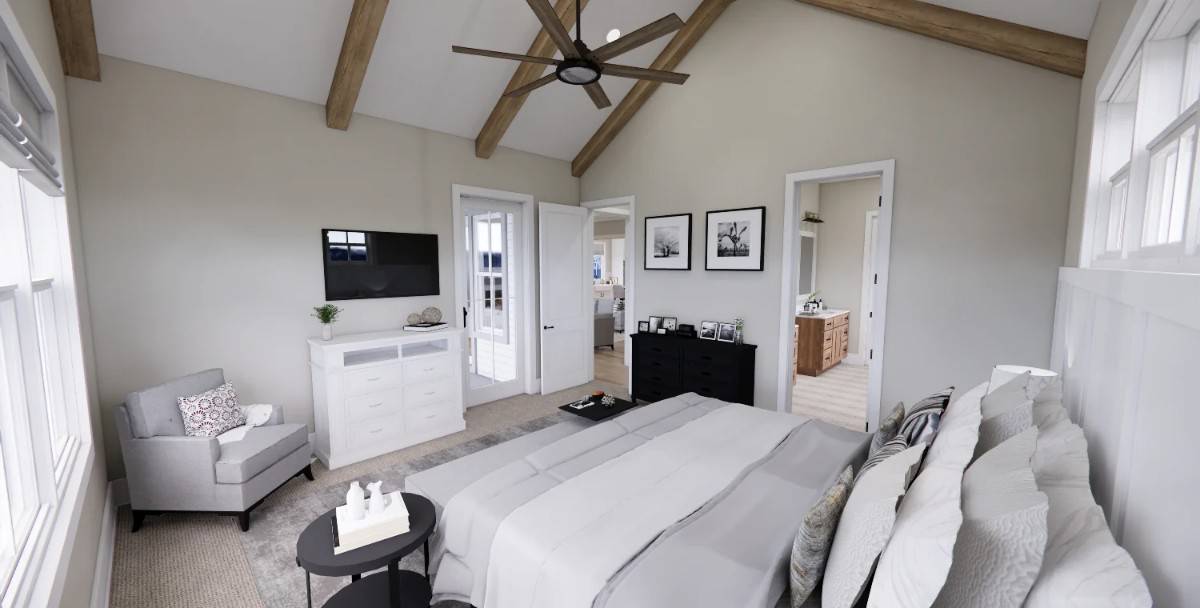
🔥 Create Your Own Magical Home and Room Makeover
Upload a photo and generate before & after designs instantly.
ZERO designs skills needed. 61,700 happy users!
👉 Try the AI design tool here
This craftsman bedroom features an elegant blend of traditional and modern design elements, highlighted by the striking exposed wooden beams. A cozy reading nook with a plush armchair provides a perfect spot to unwind. The crisp, neutral palette is complemented by sleek furnishings, creating a serene atmosphere with a touch of rustic charm.
Notice the Double Vanities and Freestanding Tub in This Spa-Like Retreat
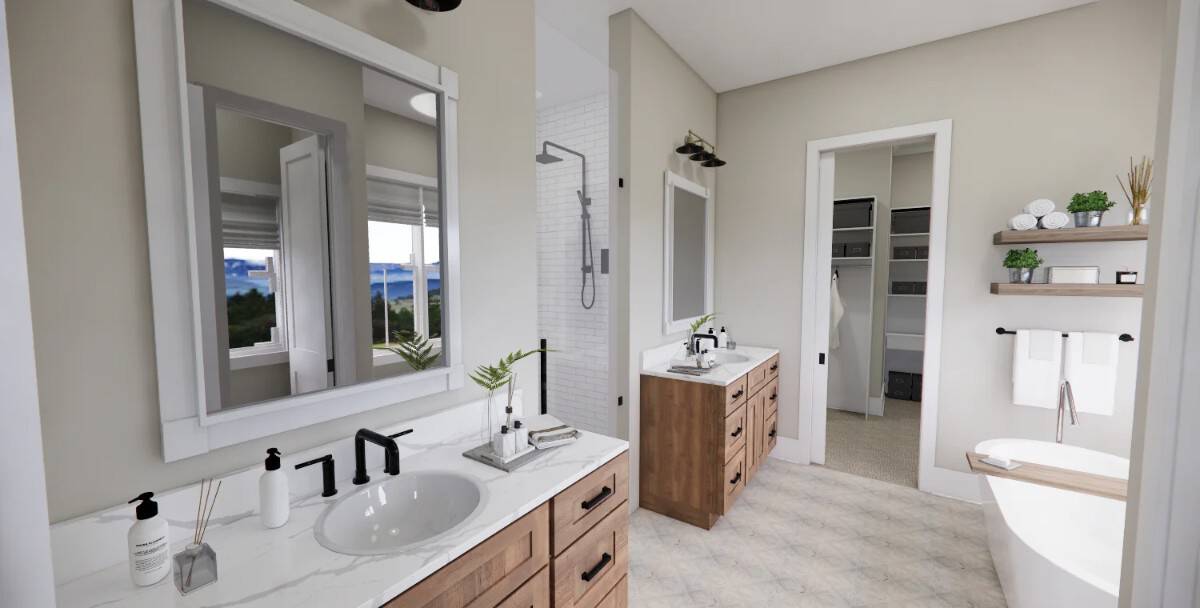
This master bathroom embraces tranquility with its clean lines and natural tones. Dual wooden vanities offer ample storage, highlighted by sleek black fixtures and large mirrors. A freestanding soaking tub and spacious walk-in shower create a spa-like atmosphere, inviting ultimate relaxation while enjoying views through the expansive windows.
Explore the Neat Organization in This Walk-In Closet
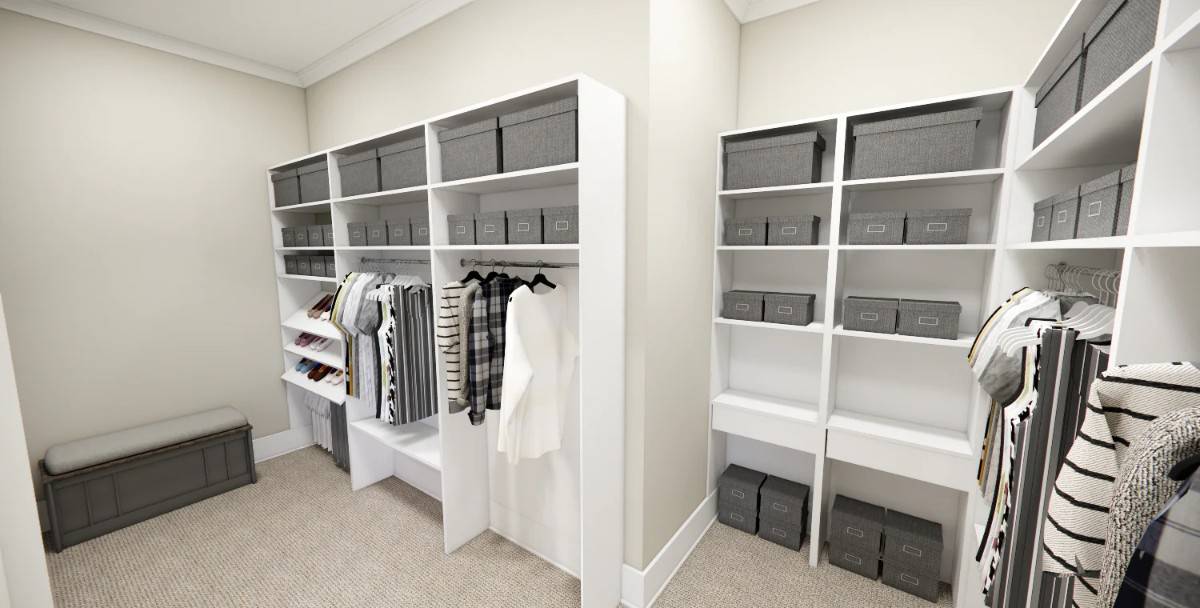
This walk-in closet showcases a smart design with its crisp white shelving and ample storage options. Neatly arranged shelves hold matching bins, while hanging rods display a variety of garments for easy access. A cushioned bench provides a convenient spot for dressing, adding both function and elegance to the space.
Wow, Take in the Mountain Views Framed by This Dining Room’s Large Windows
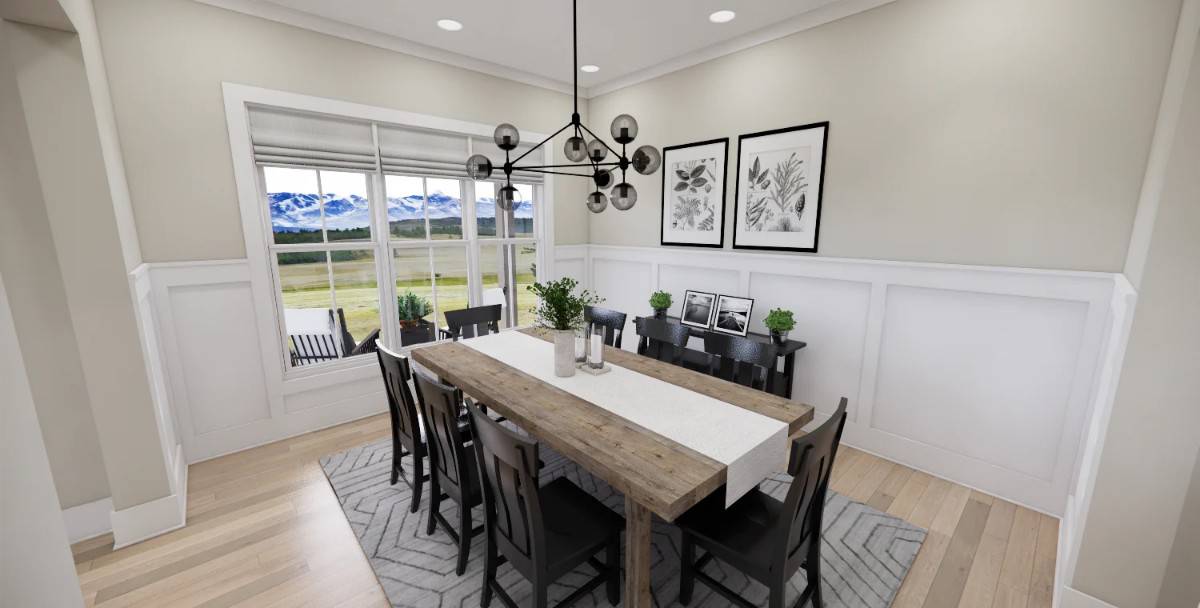
This dining room features a rustic wooden table as its centerpiece, paired with classic black chairs that add a touch of elegance. Large windows beautifully frame the expansive mountain views, connecting the indoor space to the serene landscape beyond. The modern pendant light and simple artwork create a harmonious blend of style and functionality, enhancing the room’s open and airy feel.
See the Clever Design of This Laundry and Mudroom Combo
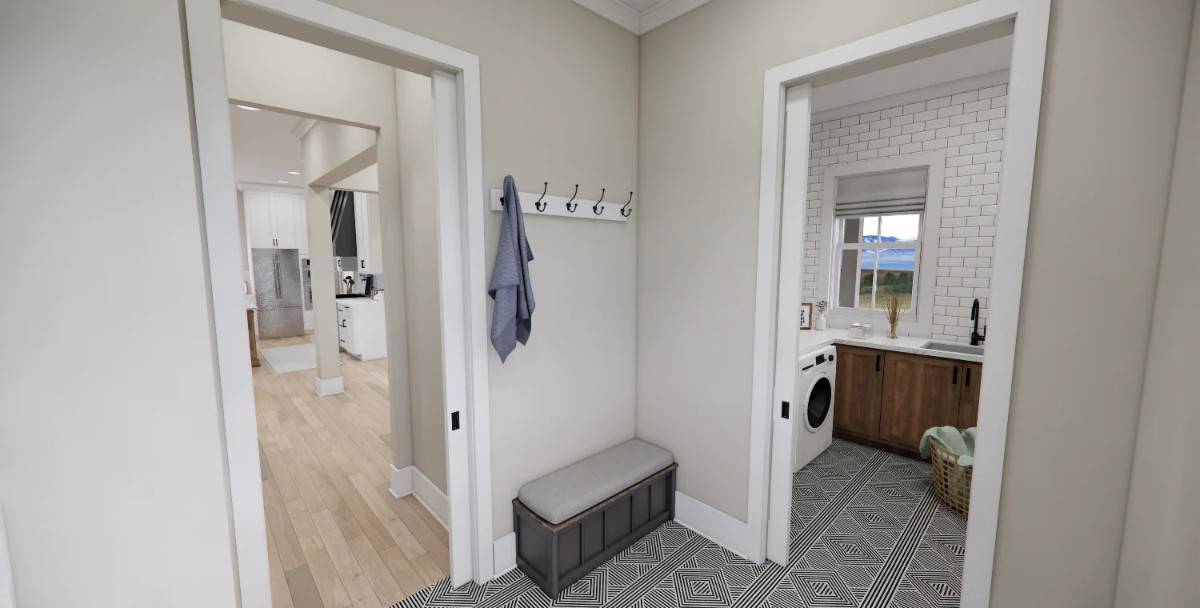
This compact space ingeniously combines the functions of a laundry room and mudroom, demonstrating efficient use of every square inch. The laundry area features stylish wooden cabinets and a sleek subway tile backsplash that adds a touch of elegance. Adjacent, a bench with hooks provides a practical spot for storage and organization, seamlessly blending functionality with craftsman charm.
Look at the Crisp Lines and Subtle Beauty of This Bedroom
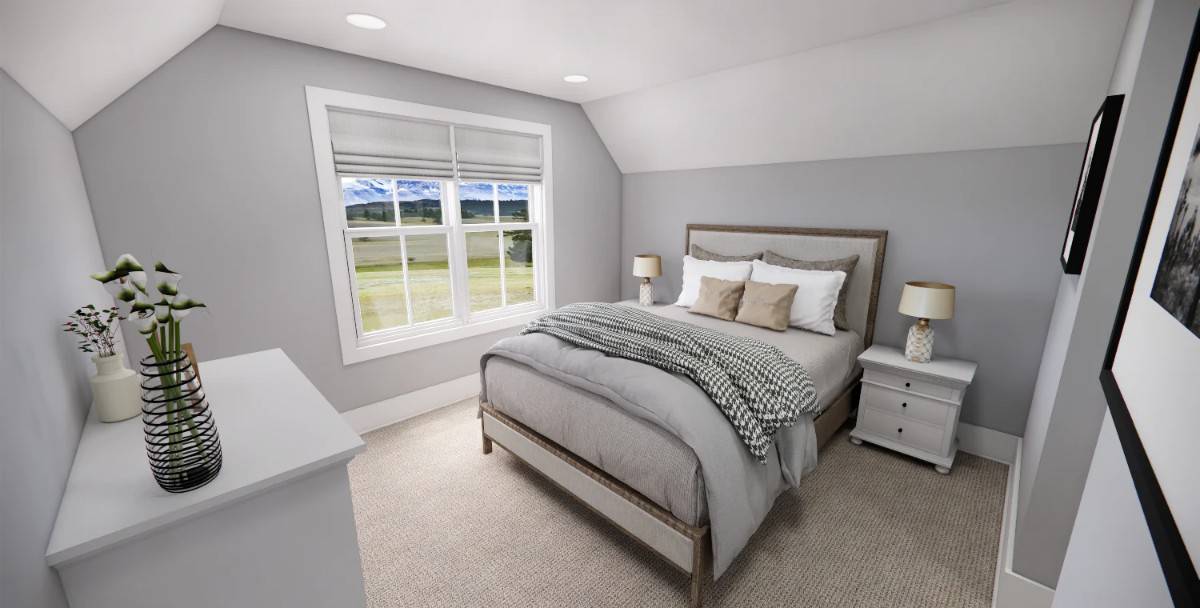
Would you like to save this?
This bedroom captures a minimalist aesthetic, featuring a calming gray palette and clean, crisp lines. The large window offers expansive views of the landscape, enhancing the room’s airy and serene feel. Simple furnishings, like the understated nightstand and classic bed frame, complement the room’s soothing atmosphere.
Explore the Attic Bedrooms Snug Nook and Subtle Grays
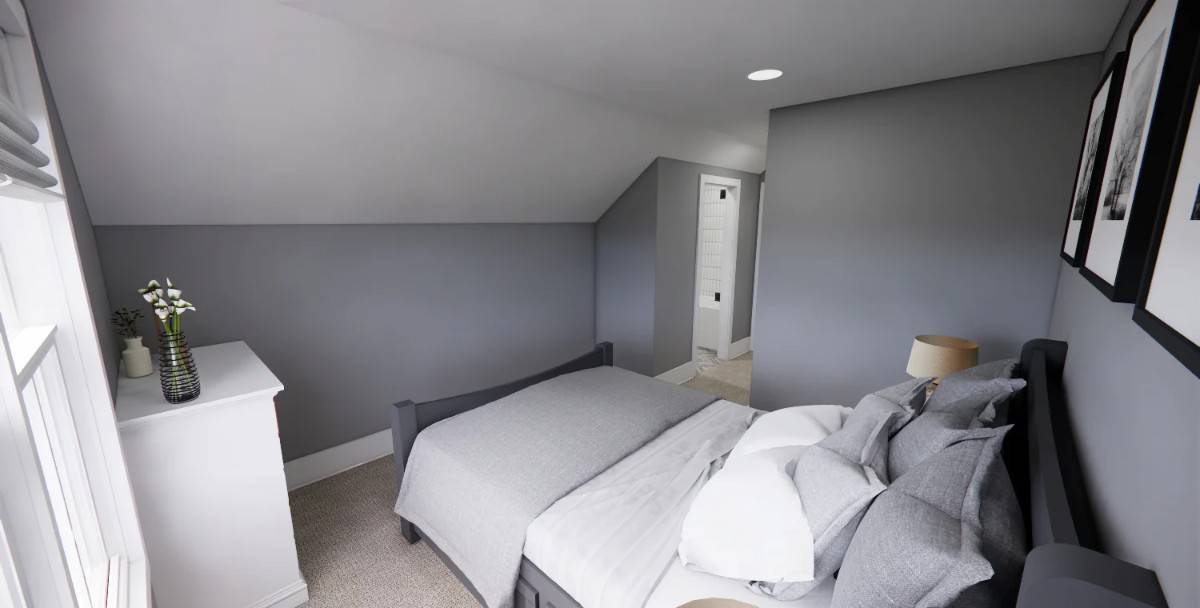
This intimate attic bedroom features sloped ceilings, adding a unique architectural charm to the space. The room is dressed in soothing gray tones, which are complemented by soft bedding and simple artwork, creating a serene atmosphere. A small window offers natural light, while the minimalist decor ensures a clean and uncluttered feel.
Embrace the Peacefulness of This Minimalist Attic Bedroom

This attic bedroom is a study in simplicity, featuring soothing gray walls and clean lines that create a calming atmosphere. The sloped ceiling adds architectural interest, while recessed lighting ensures the space feels bright and inviting. Crisp white furniture and soft bedding enhance the room’s minimalist appeal, making it an ideal retreat.
Source: Royal Oaks Design – Plan CL-23-041-3-PDF


