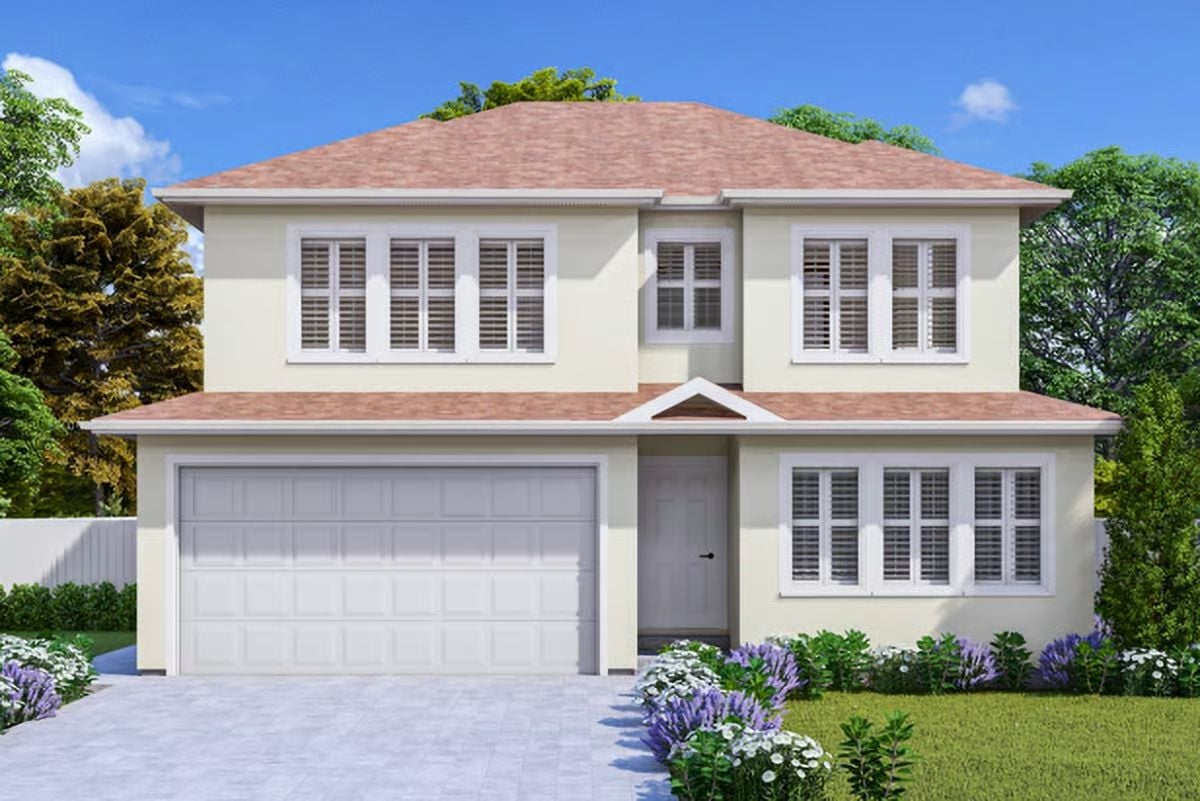
Would you like to save this?
Specifications
- Sq. Ft.: 3,109
- Bedrooms: 4-6
- Bathrooms: 3.5
- Stories: 2
- Garage: 2
Main Level Floor Plan
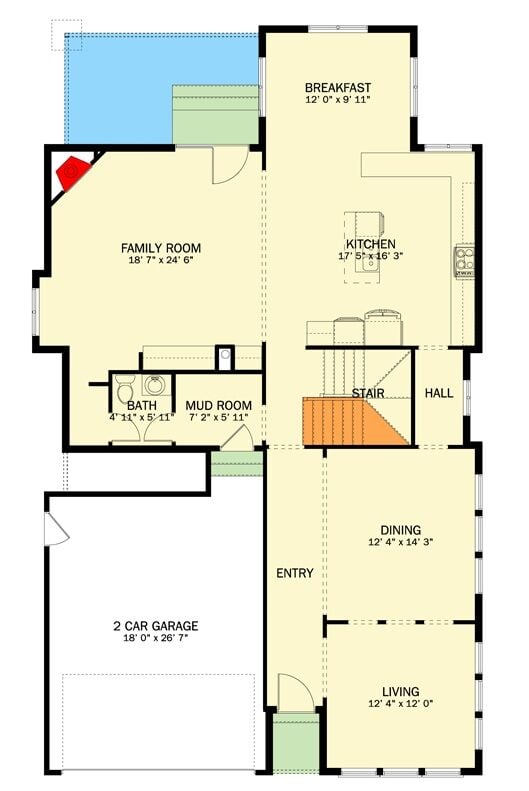
Second Level Floor Plan
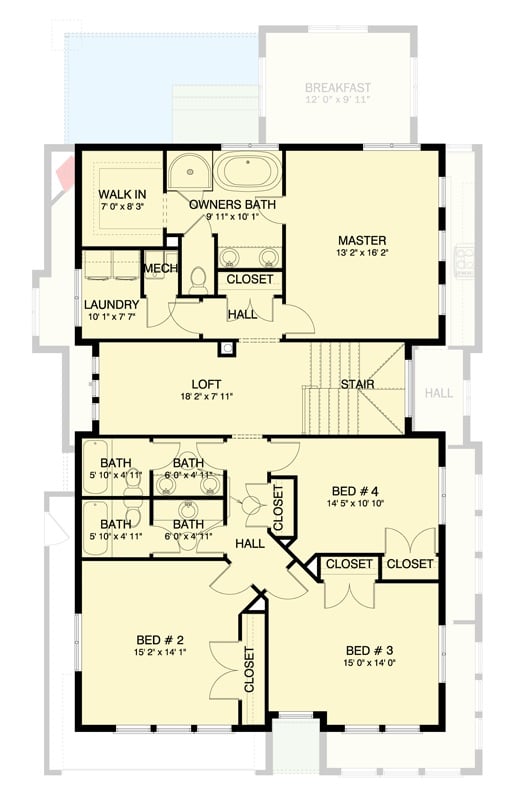
🔥 Create Your Own Magical Home and Room Makeover
Upload a photo and generate before & after designs instantly.
ZERO designs skills needed. 61,700 happy users!
👉 Try the AI design tool here
Lower Level Floor Plan
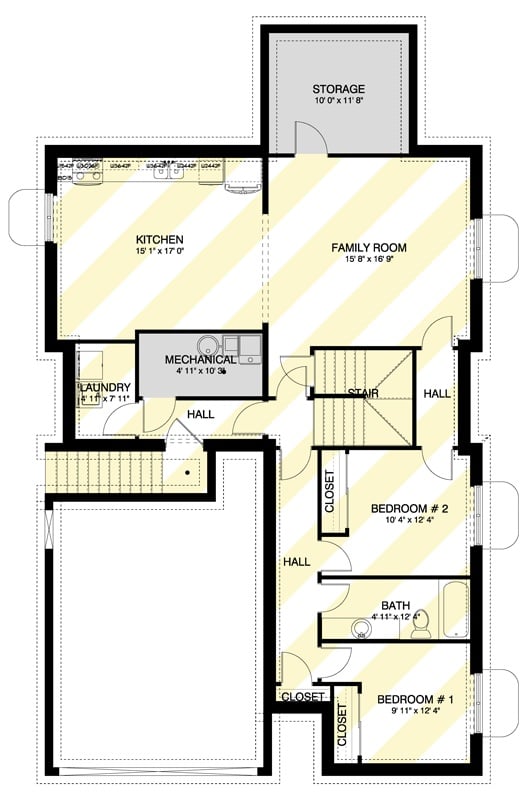
Front View
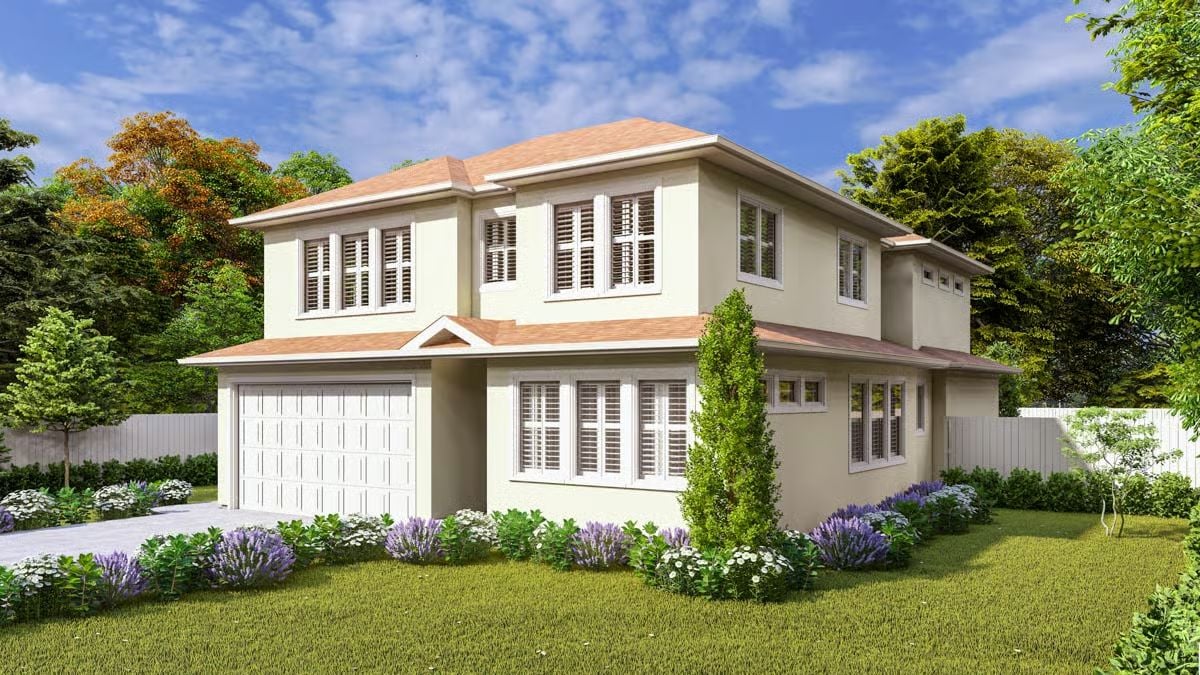
Rear View
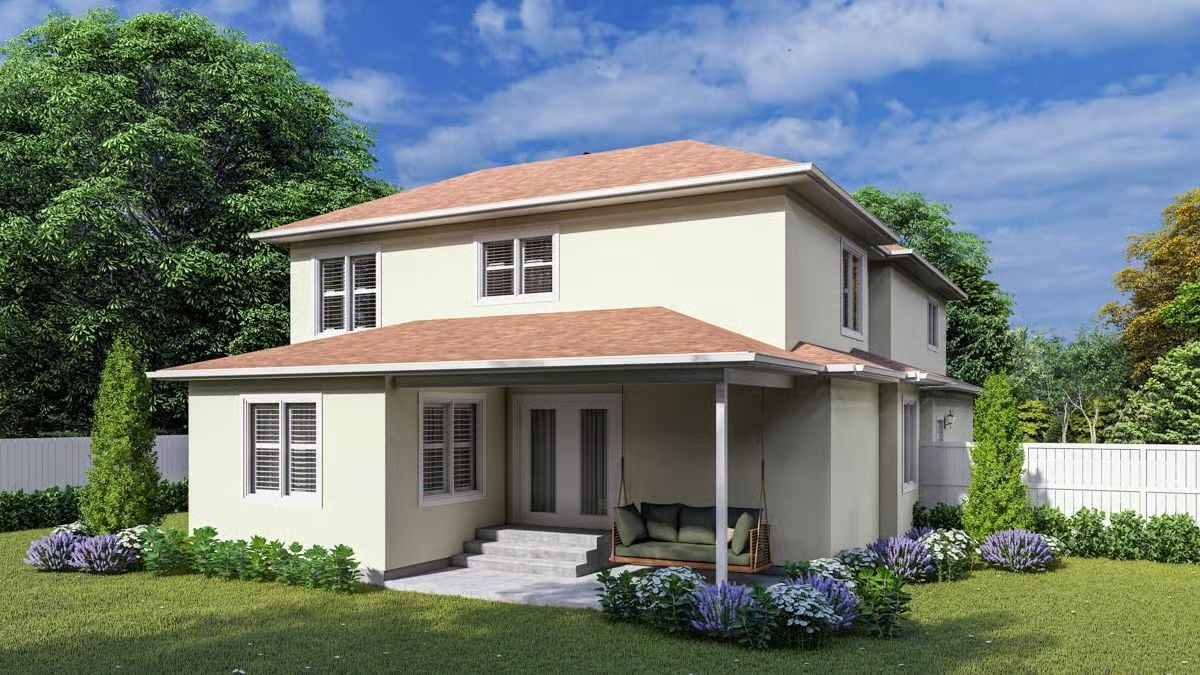
Alternate Exterior
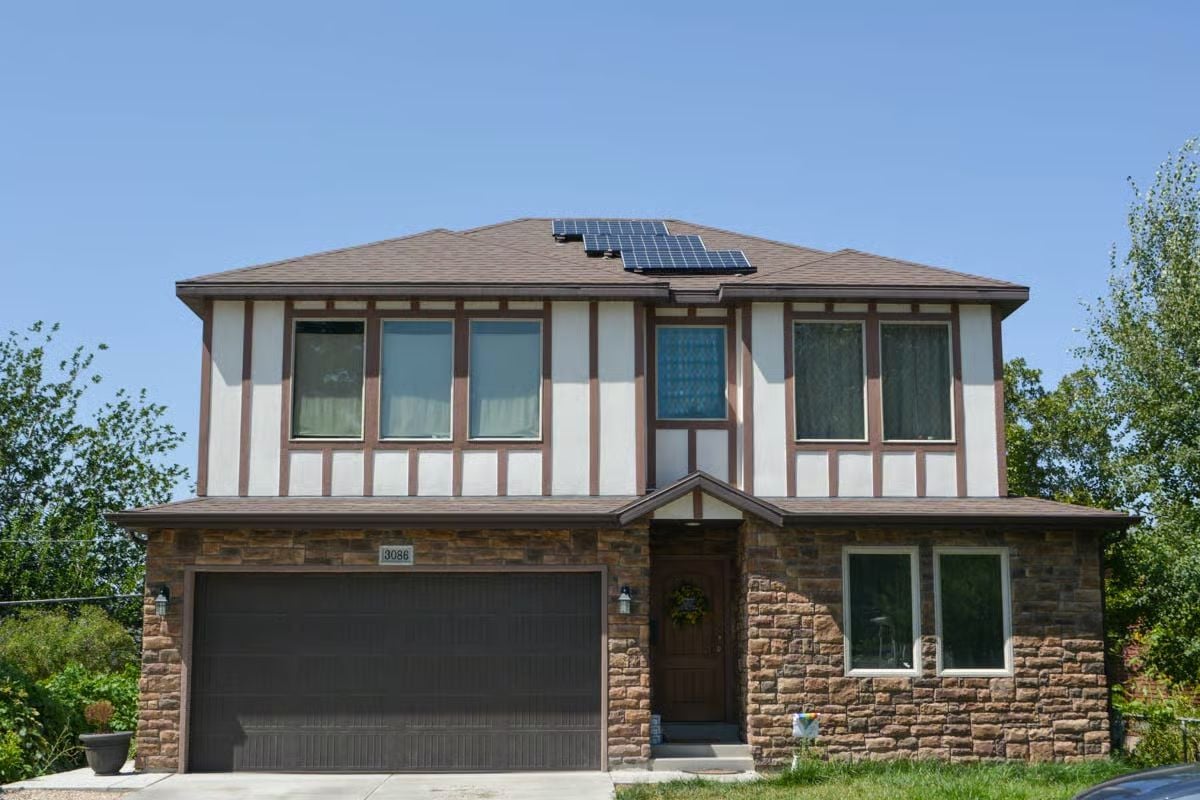
Would you like to save this?
Alternate Exterior
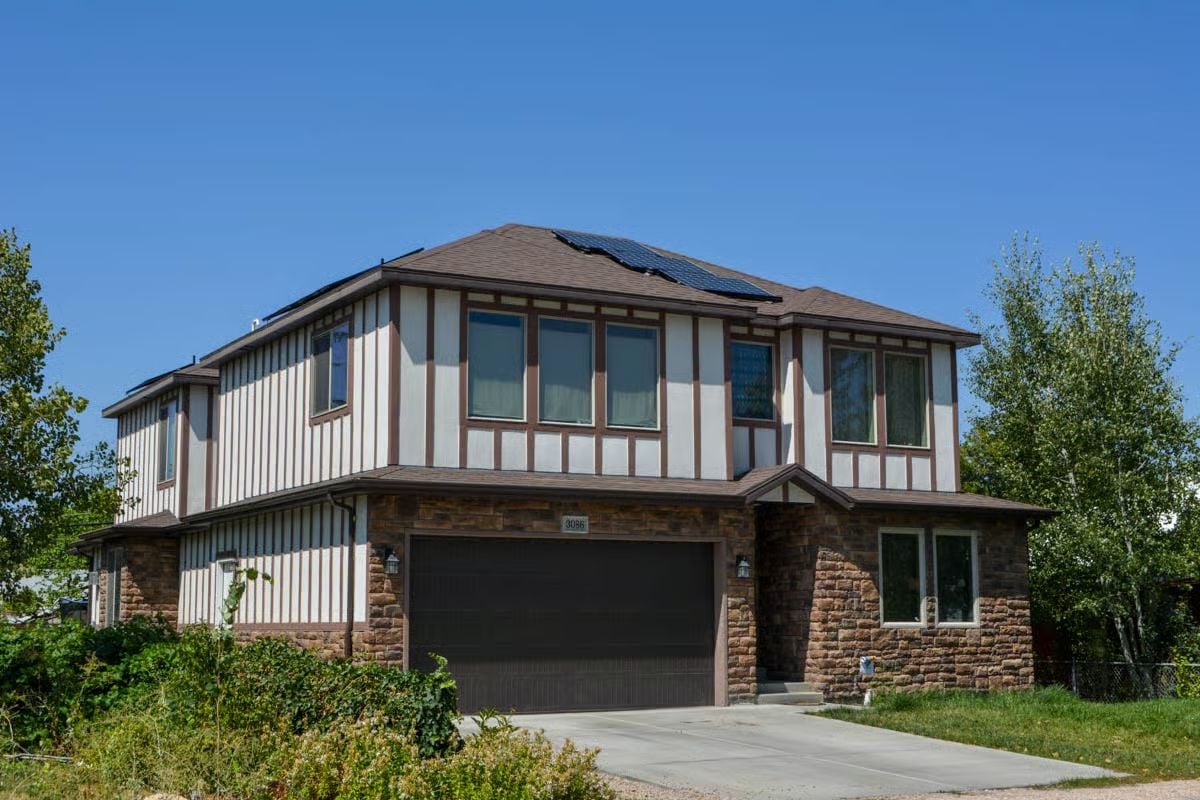
Living Room

Dining Area
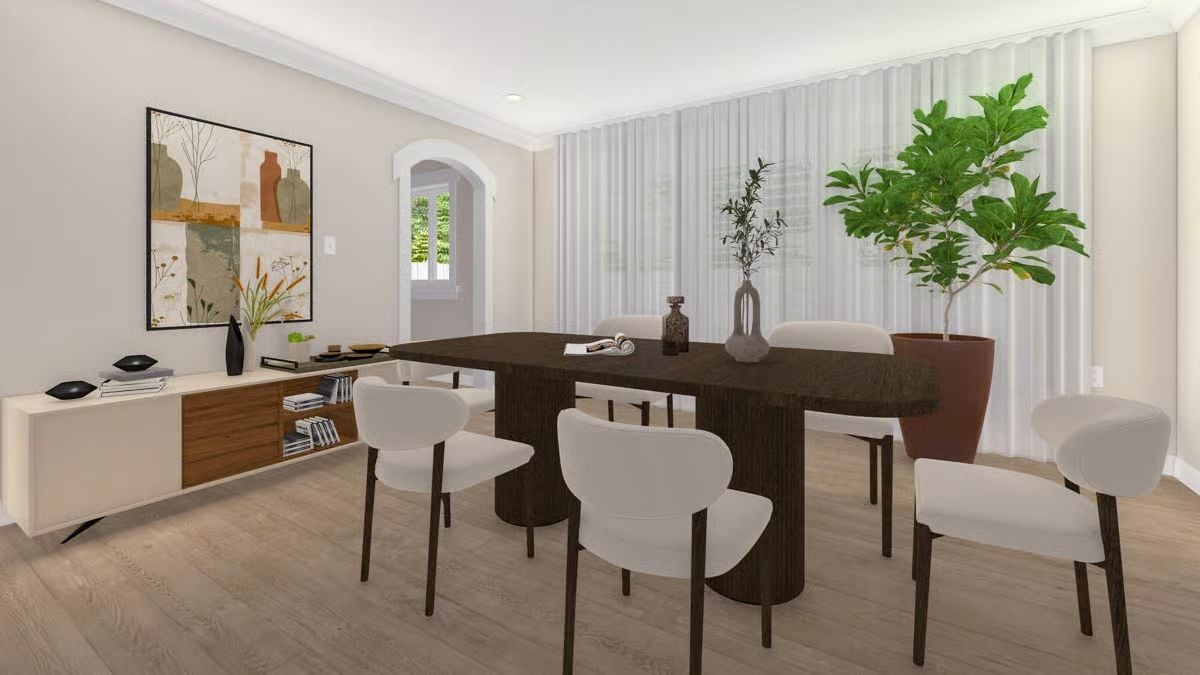
Kitchen
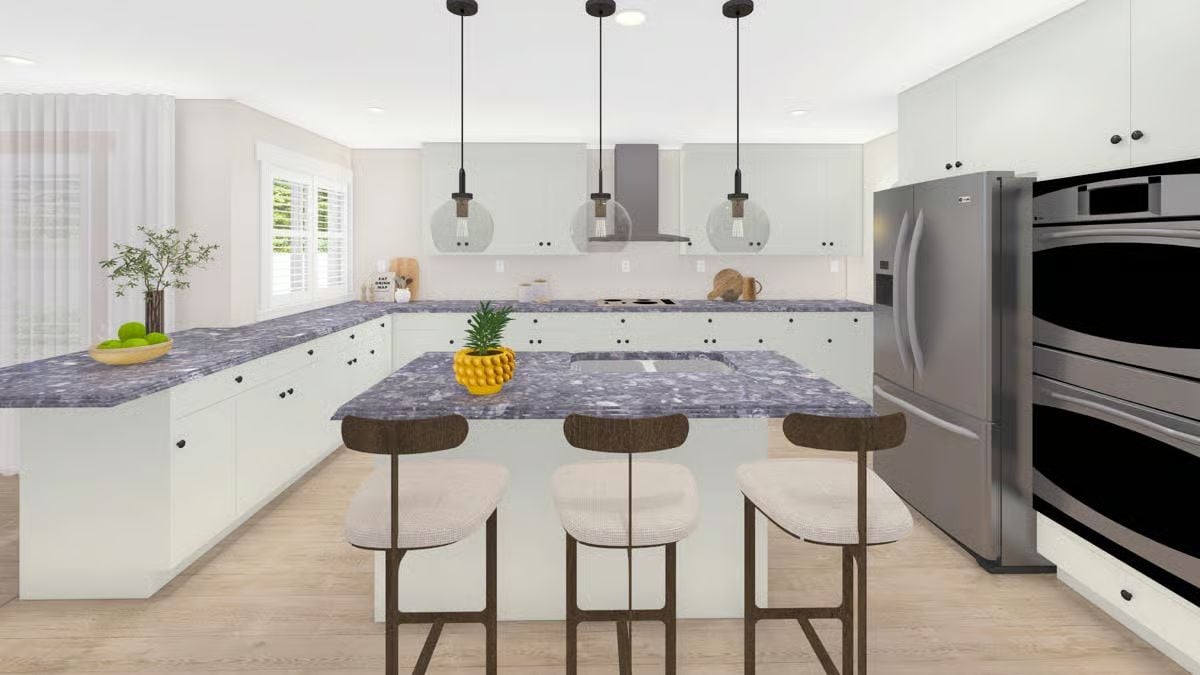
Primary Bedroom
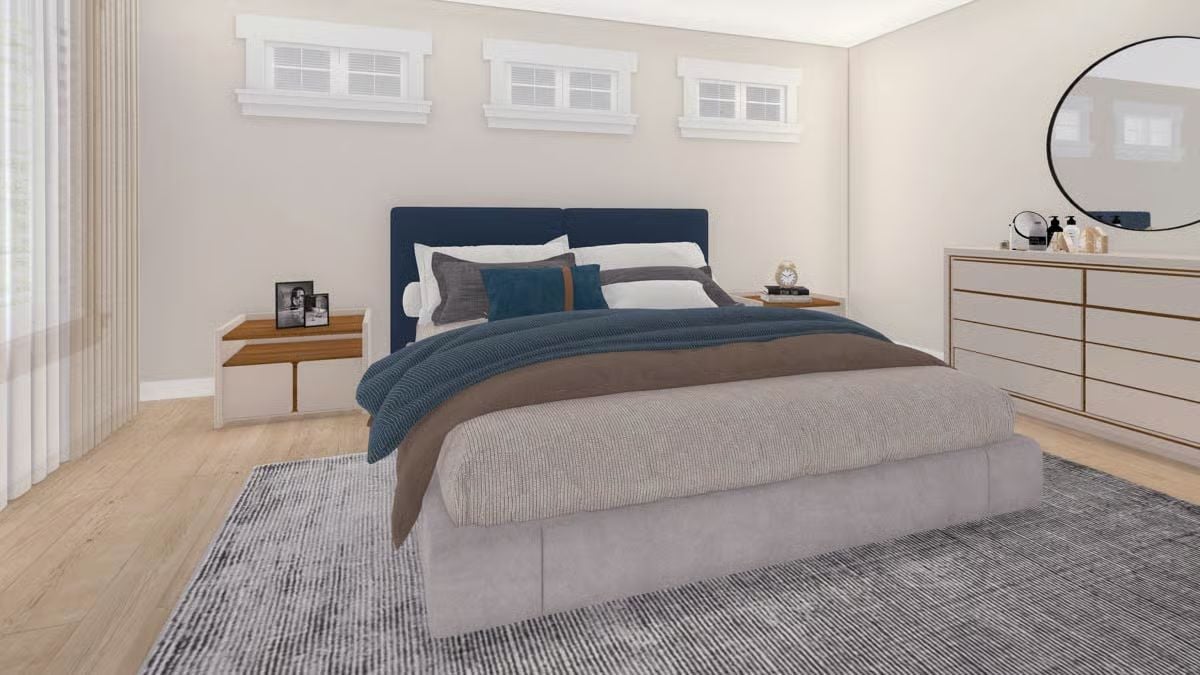
Front Elevation
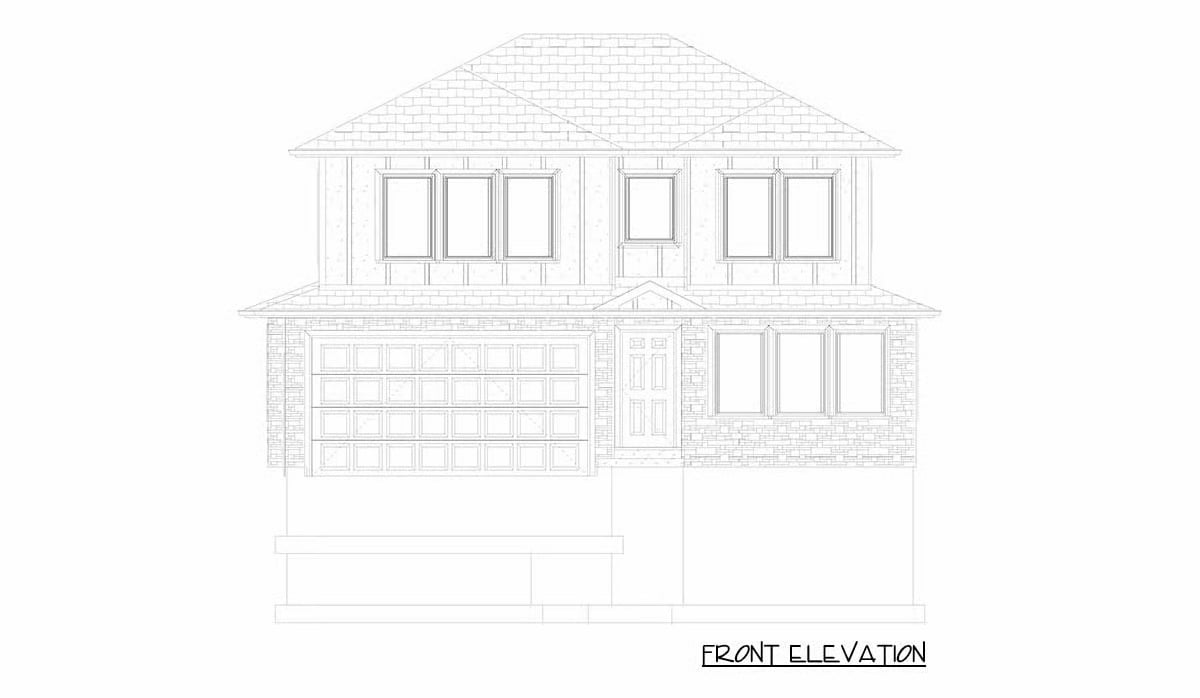
Right Elevation
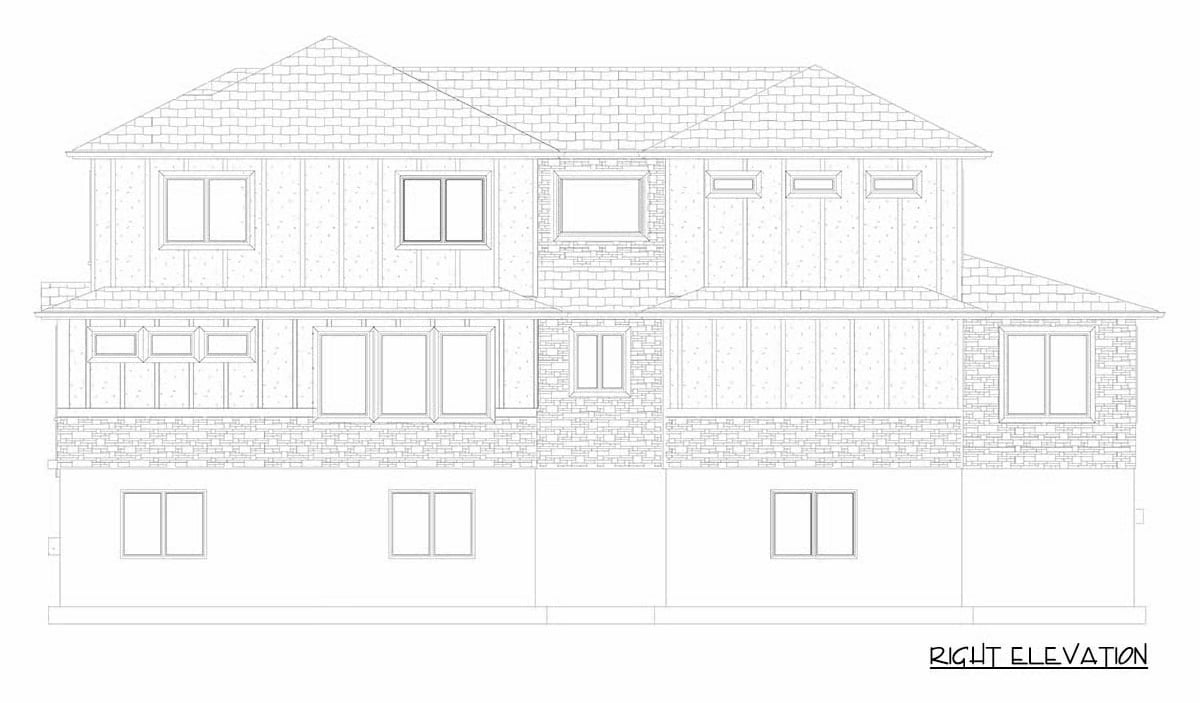
Left Elevation
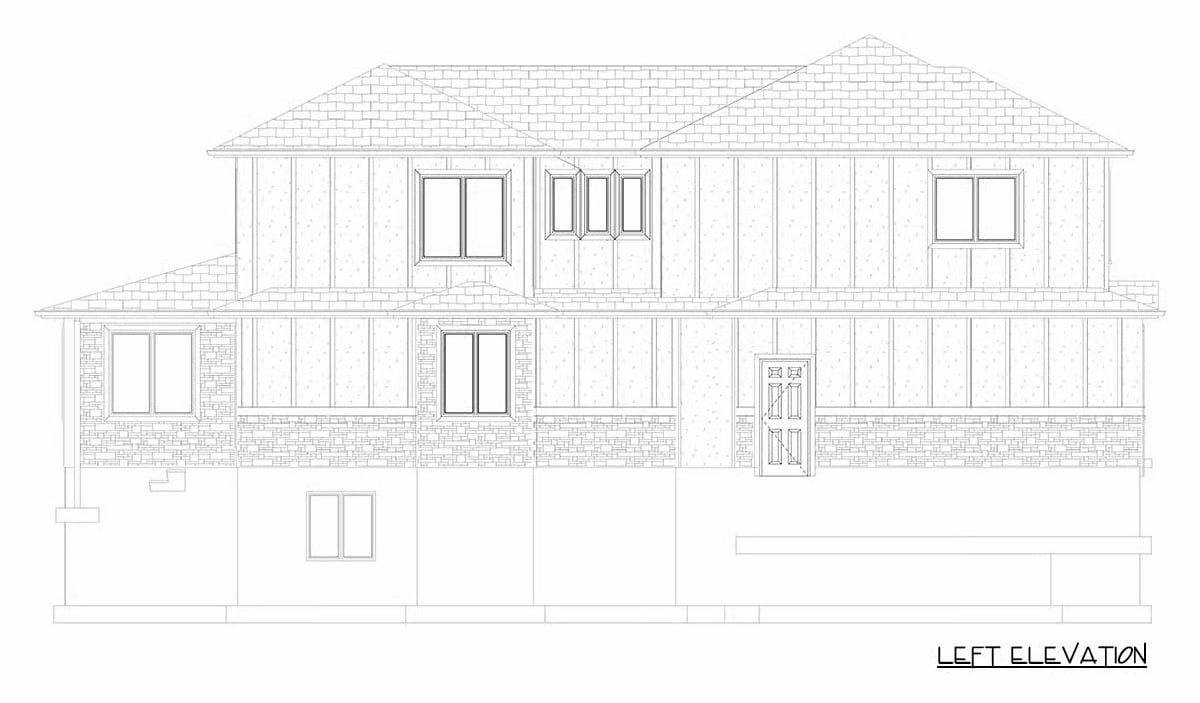
🔥 Create Your Own Magical Home and Room Makeover
Upload a photo and generate before & after designs instantly.
ZERO designs skills needed. 61,700 happy users!
👉 Try the AI design tool here
Rear Elevation
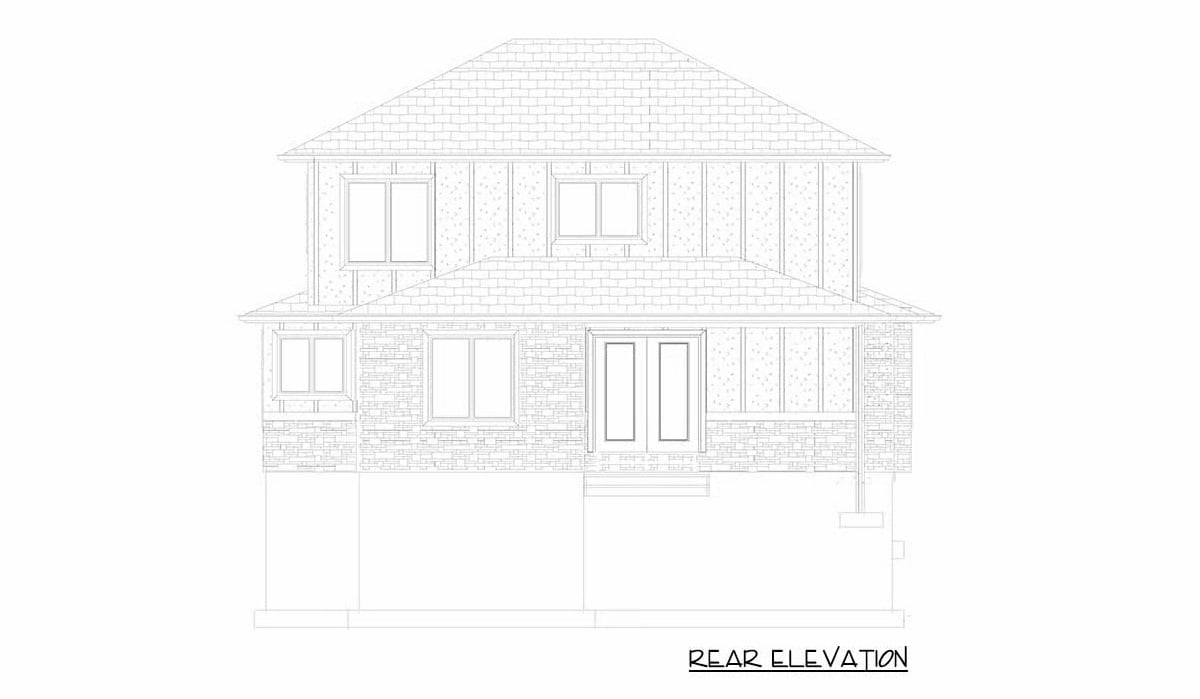
Details
This two-story traditional home features clean, symmetrical lines with soft-toned stucco, a hipped roof, and shuttered windows that give it a polished, classic look. The covered entryway offers a subtle focal point, creating a warm and welcoming presence. Large windows on both levels ensure that the interior is filled with natural light, complementing the home’s elegant simplicity and balanced proportions.
The main level centers around open, connected living spaces. The front of the home includes formal living and dining rooms, ideal for gatherings and entertaining. Toward the back, the family room features a cozy fireplace and opens to the breakfast area and kitchen, which includes a central island for casual dining. A mudroom with an adjacent bath connects to the two-car garage, adding everyday convenience and functionality.
Upstairs, the primary suite provides a spacious retreat with a walk-in closet and a private bath. Three additional bedrooms share well-placed baths and closets, while a loft offers a flexible area for relaxation or study. A dedicated laundry room completes the upper level, enhancing ease of living.
The lower level expands the home’s versatility with a family room, a large kitchen area, two additional bedrooms, and a bath—ideal for guests or a secondary living space. A storage room and mechanical area complete this floor, offering practicality and room for growth.
Pin It!
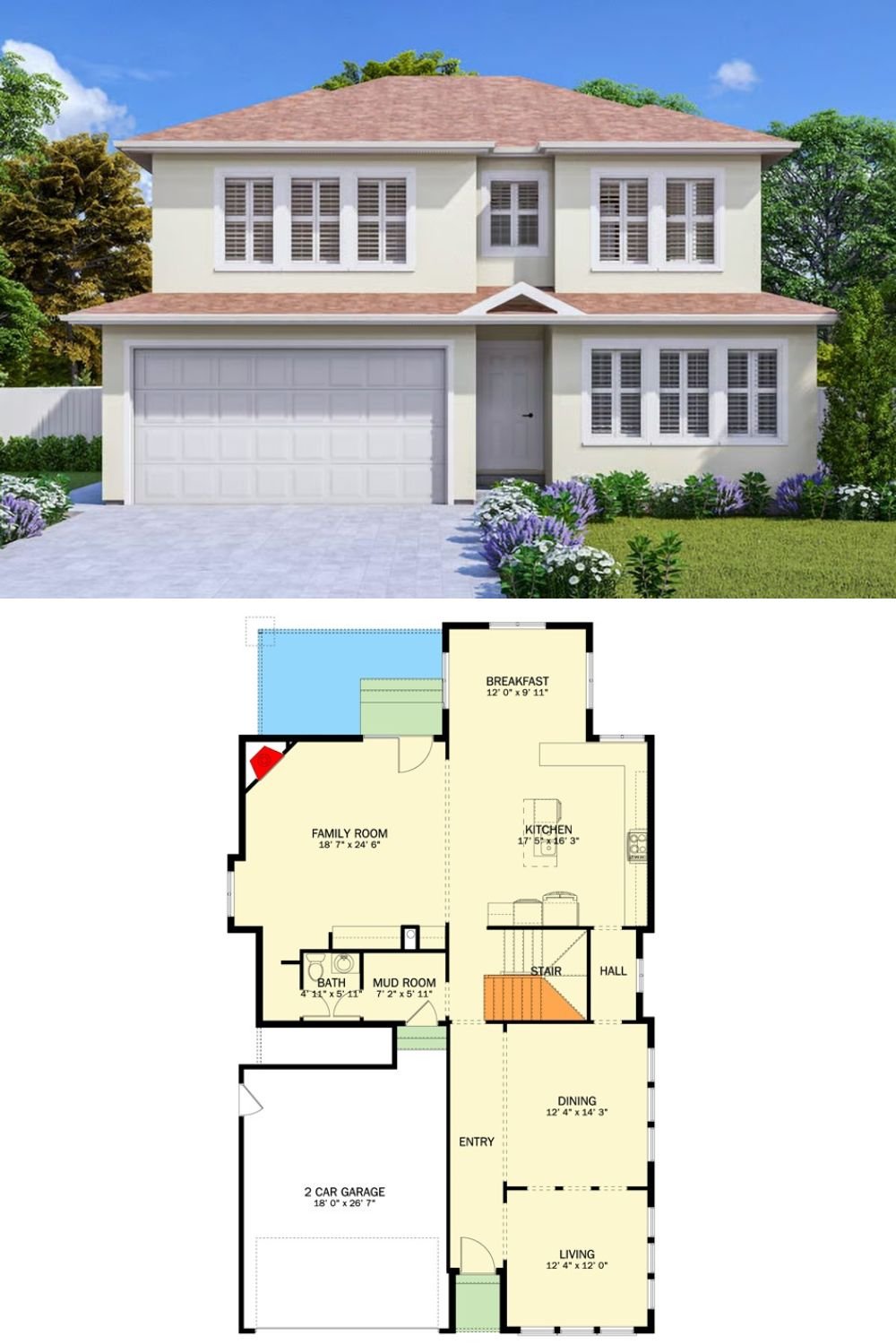
Architectural Designs Plan 61670UT






