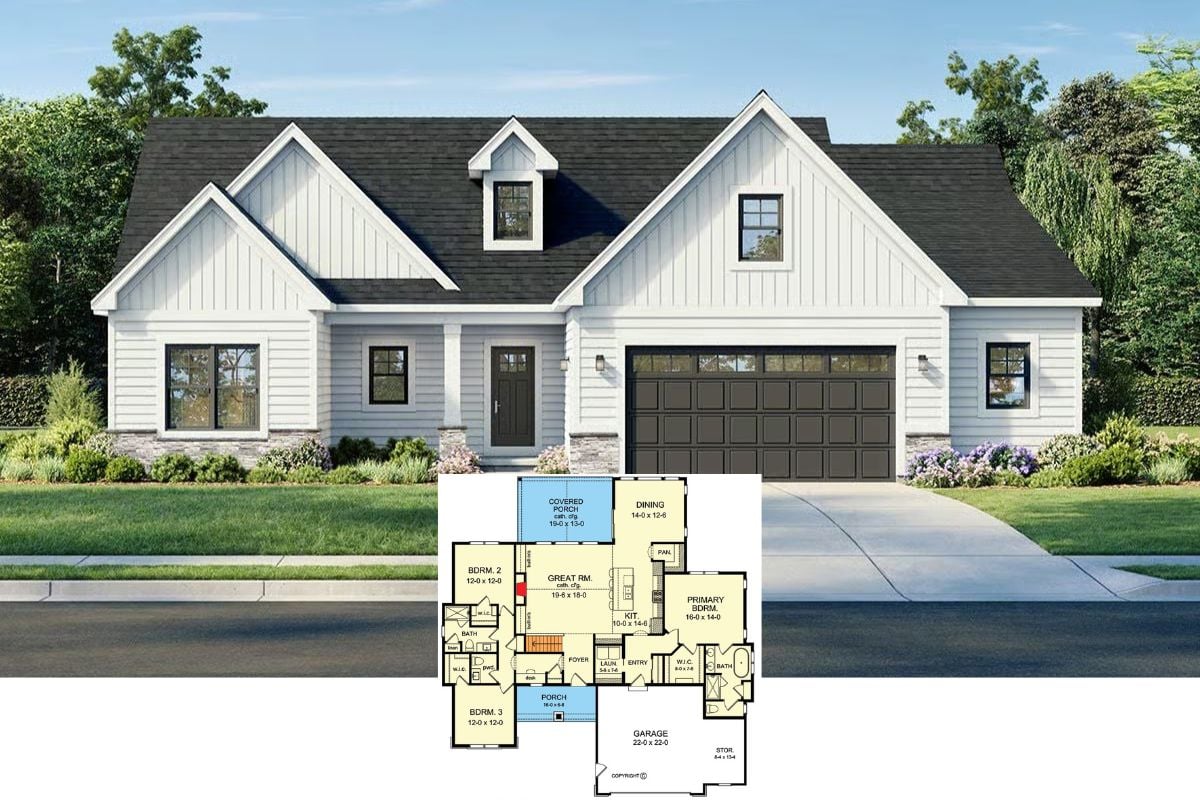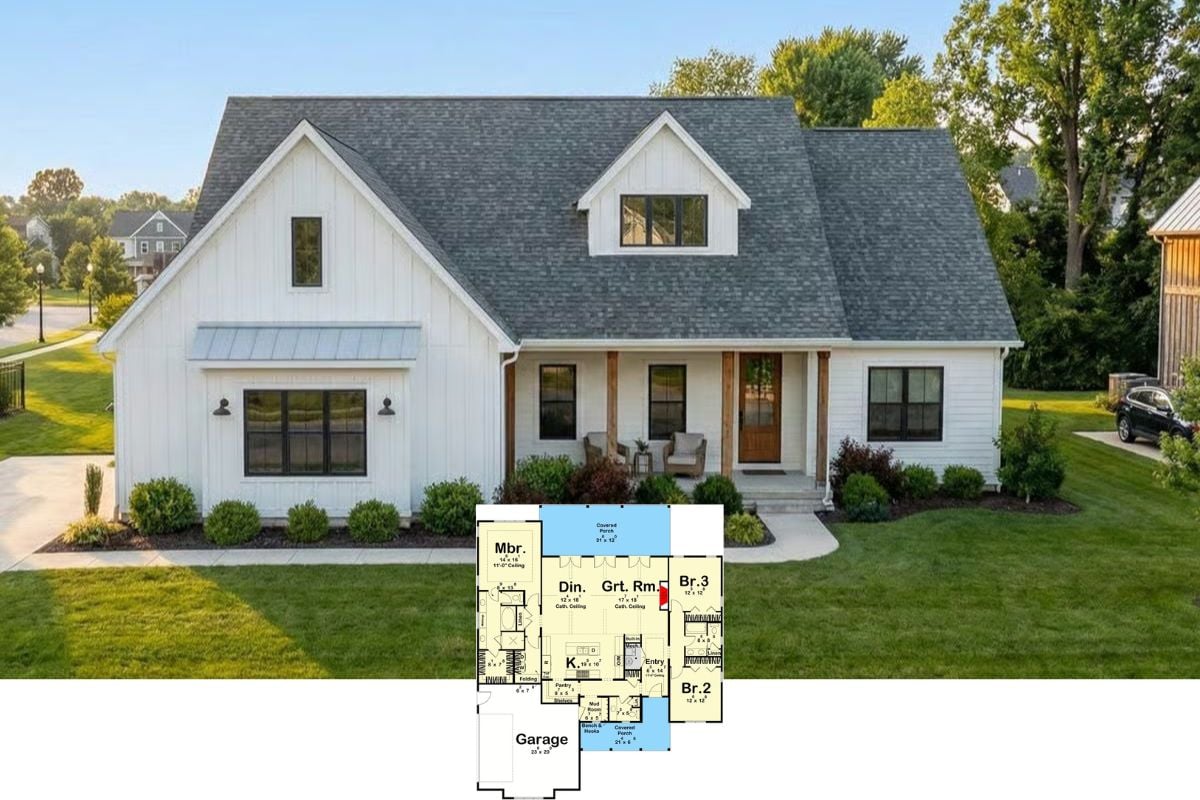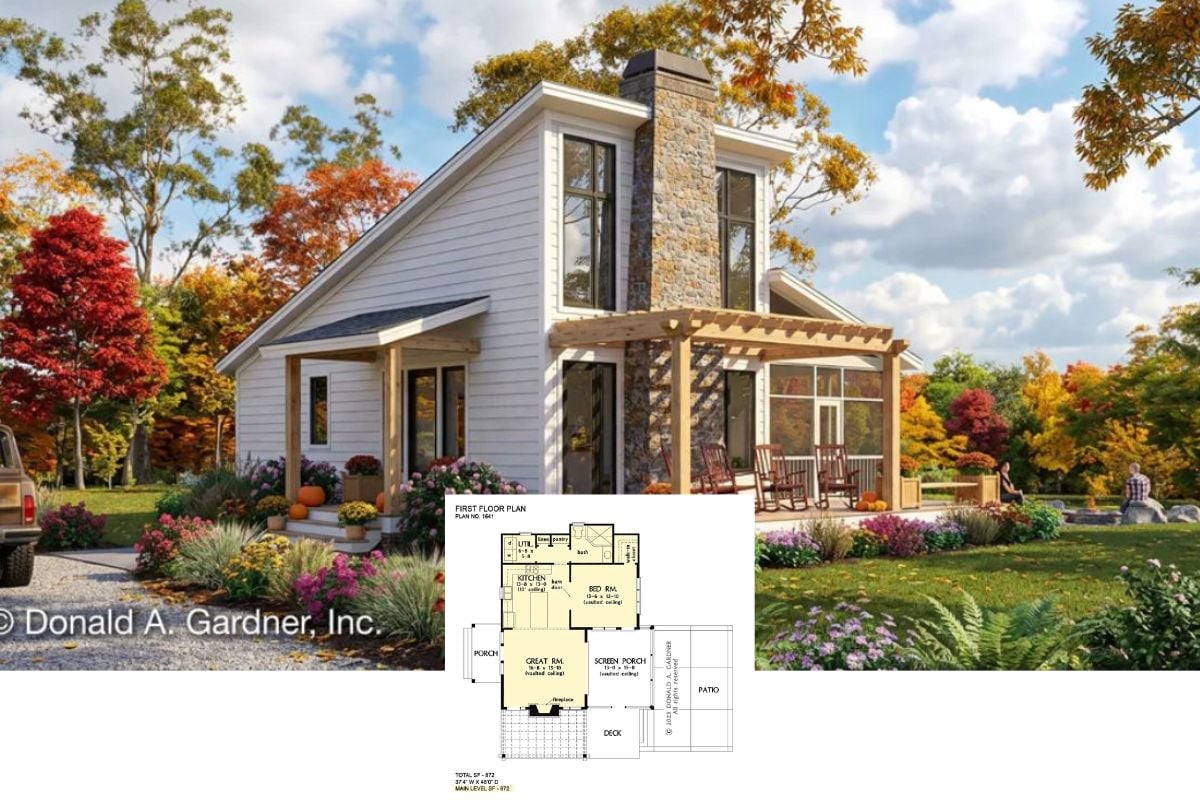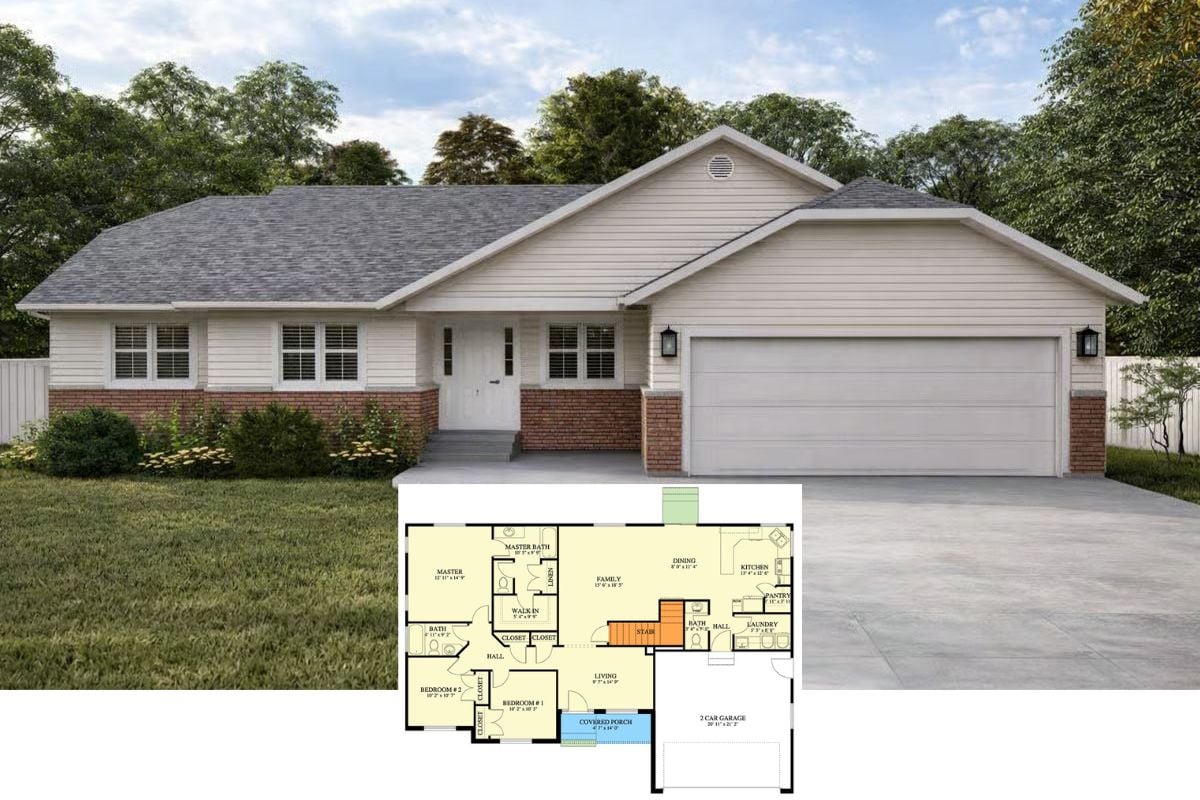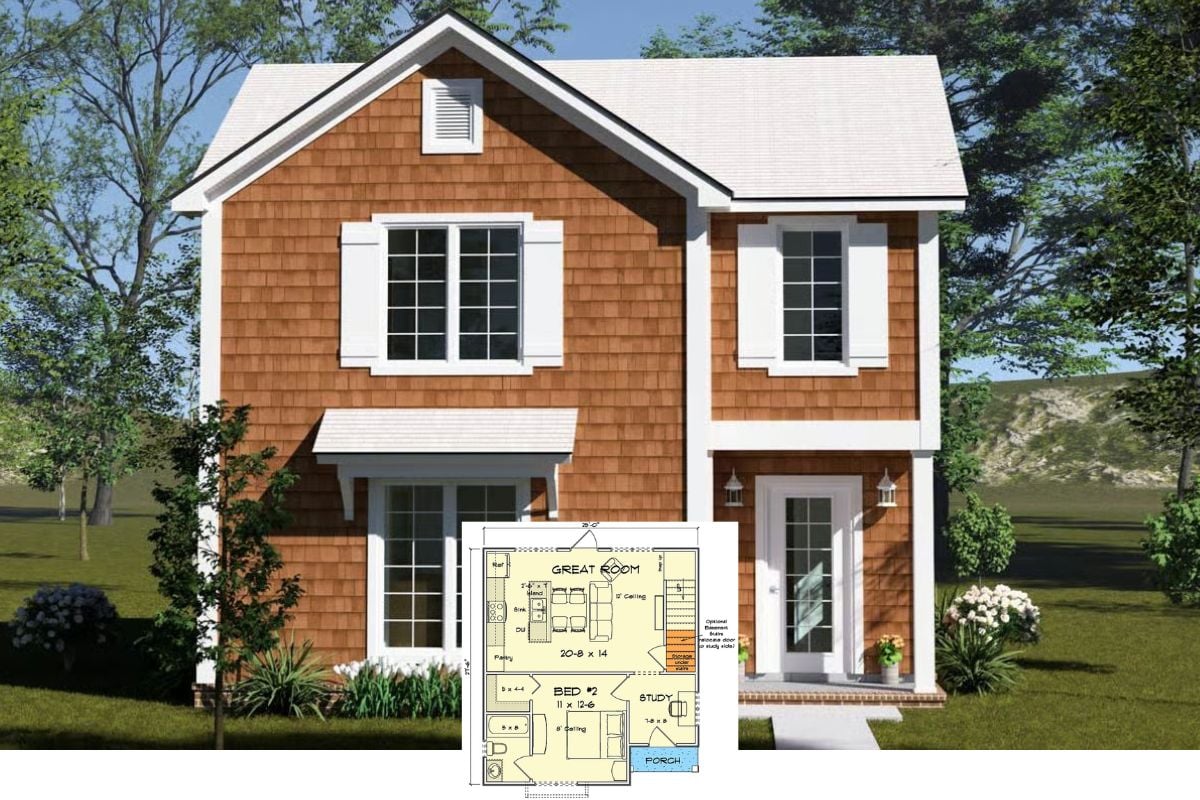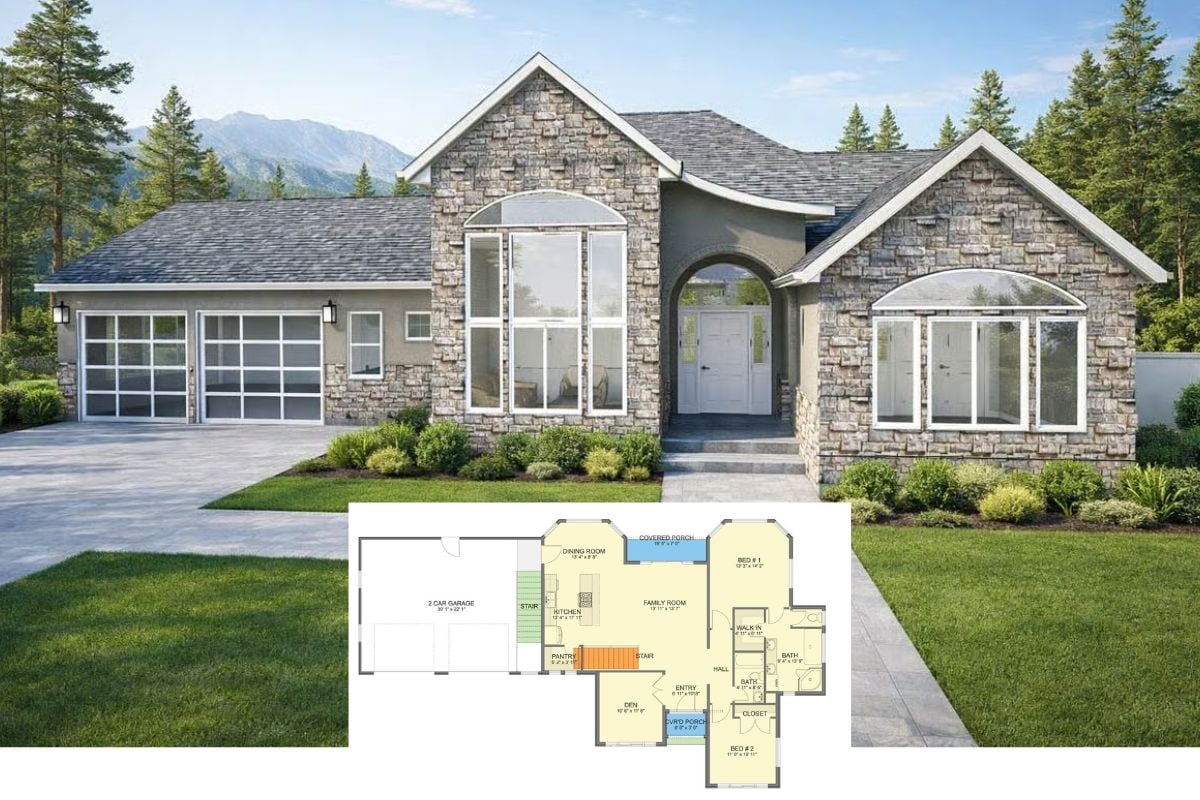
Would you like to save this?
Specifications
- Sq. Ft.: 2,920
- Bedrooms: 3
- Bathrooms: 2.5
- Stories: 2
- Garage: 2
Main Level Floor Plan

Bonus Level Floor Plan

Lower Level Floor Plan

Front View

Kitchen Style?
Rear View

Family Room

Dining Area

Home Stratosphere Guide
Your Personality Already Knows
How Your Home Should Feel
113 pages of room-by-room design guidance built around your actual brain, your actual habits, and the way you actually live.
You might be an ISFJ or INFP designer…
You design through feeling — your spaces are personal, comforting, and full of meaning. The guide covers your exact color palettes, room layouts, and the one mistake your type always makes.
The full guide maps all 16 types to specific rooms, palettes & furniture picks ↓
You might be an ISTJ or INTJ designer…
You crave order, function, and visual calm. The guide shows you how to create spaces that feel both serene and intentional — without ending up sterile.
The full guide maps all 16 types to specific rooms, palettes & furniture picks ↓
You might be an ENFP or ESTP designer…
You design by instinct and energy. Your home should feel alive. The guide shows you how to channel that into rooms that feel curated, not chaotic.
The full guide maps all 16 types to specific rooms, palettes & furniture picks ↓
You might be an ENTJ or ESTJ designer…
You value quality, structure, and things done right. The guide gives you the framework to build rooms that feel polished without overthinking every detail.
The full guide maps all 16 types to specific rooms, palettes & furniture picks ↓
Kitchen

Primary Bedroom

Details
This traditional-style home offers a timeless, welcoming exterior with a soft, neutral-toned siding, a steep gabled roof, and a columned front porch. Subtle architectural accents such as the decorative gable vent and multi-pane windows enhance the home’s curb appeal. A prominent two-car garage is seamlessly incorporated into the layout, providing both convenience and visual balance.
Inside, the main level centers around an open-concept living space, where the kitchen flows into the dining area and the spacious family room. The kitchen is designed for functionality and includes a walk-in pantry conveniently positioned next to the dining area. A hallway leads to two bedrooms, including a primary suite featuring a private bathroom with dual vanities and a walk-in closet. The second bedroom also enjoys the luxury of a private full bath and ample closet space, offering comfort and privacy for guests or family members. The laundry room is thoughtfully placed with easy access near the family room and kitchen.
A bonus room above the garage provides additional flexibility, perfect for a recreation room, guest suite, or home office. This upper-level space includes a private full bathroom, enhancing its usability for various lifestyle needs.
The home also offers a finished lower level designed with versatility in mind. It features two separate family rooms, two full kitchens, additional bedrooms, and multiple bathrooms, making it ideal for extended family living or entertaining guests. Ample storage is provided with walk-in closets and mechanical rooms. A dedicated cold storage space adds further functionality.
Pin It!

Architectural Designs Plan 61613UT

