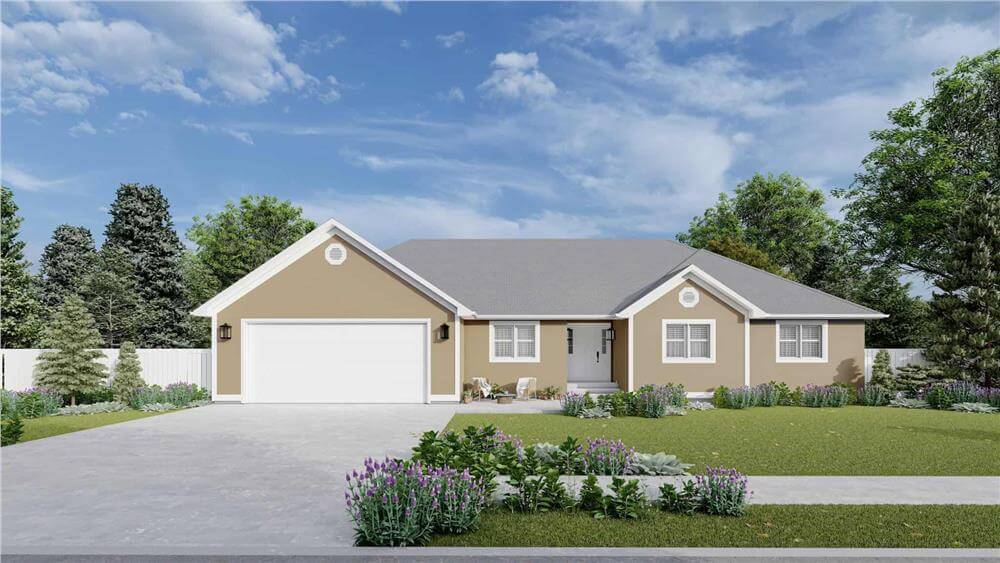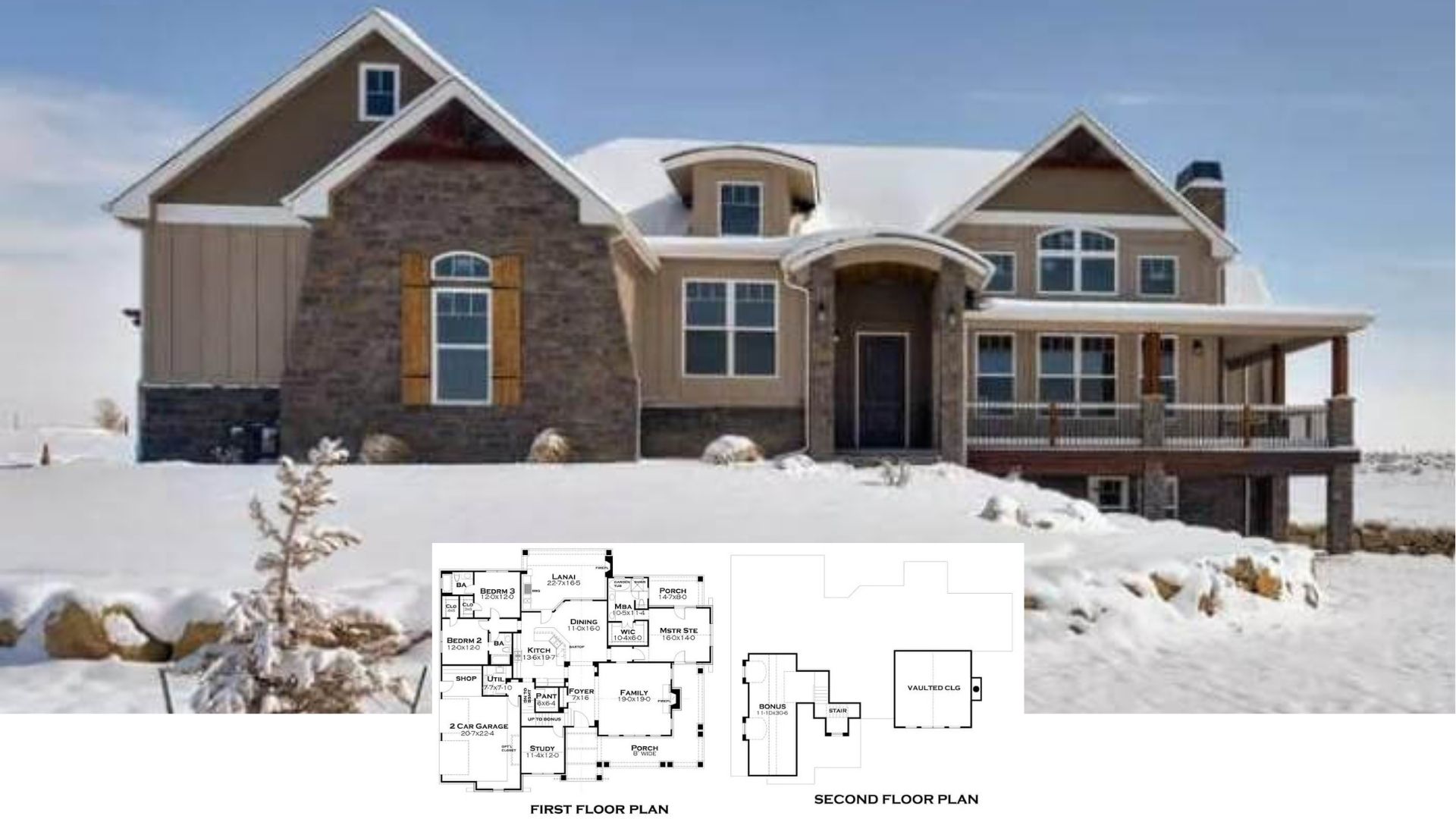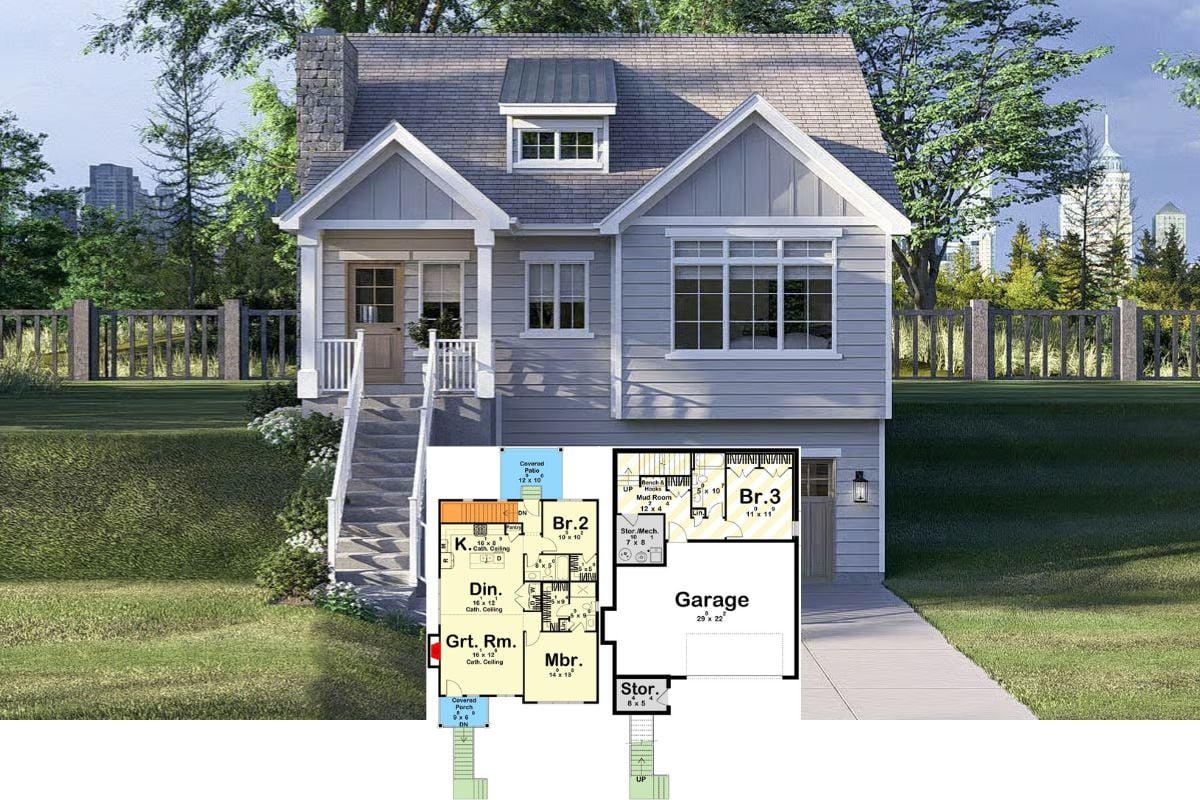
Specifications
- Sq. Ft.: 1,808
- Bedrooms: 3
- Bathrooms: 2
- Stories: 1
- Garage: 2
Main Level Floor Plan

Lower Level Floor Plan

Front View

Rear View

Family Room

Dining Area

Kitchen

Primary Bedroom

Details
This 3-bedroom home presents a balanced, traditional facade featuring a clean, neutral palette. A two-car garage sits off one side, seamlessly merging with the main structure and giving a clear view of the welcoming front entry. The entrance is accented by a small porch area and a simple gable, while multiple windows on the front elevation provide symmetry and an airy feel.
Inside, a family area sits at the heart, connecting easily to the kitchen and adjoining dining space, which creates a natural gathering hub for both daily life and special occasions. A walk-in pantry and a convenient laundry room are positioned near the garage entrance for added functionality.
On one side, the primary suite features a private bath and a walk-in closet, offering a retreat-like atmosphere. Nearby, two additional bedrooms share a 3-fixture hall bath. A den or flex room near the entry provides a versatile space for work, hobbies, or a cozy sitting area.
The finished basement expands the home’s living and entertaining potential. A generous family room offers a comfortable spot for relaxed gatherings or movie nights. Two additional bedrooms, each with a walk-in closet, are located on this level along with a shared full bath. An office space is tucked away for enhanced privacy and productivity. A mechanical room and storage areas complete the design, ensuring practicality and organization throughout the home.
Pin It!

The Plan Collection – Plan 187-1235






