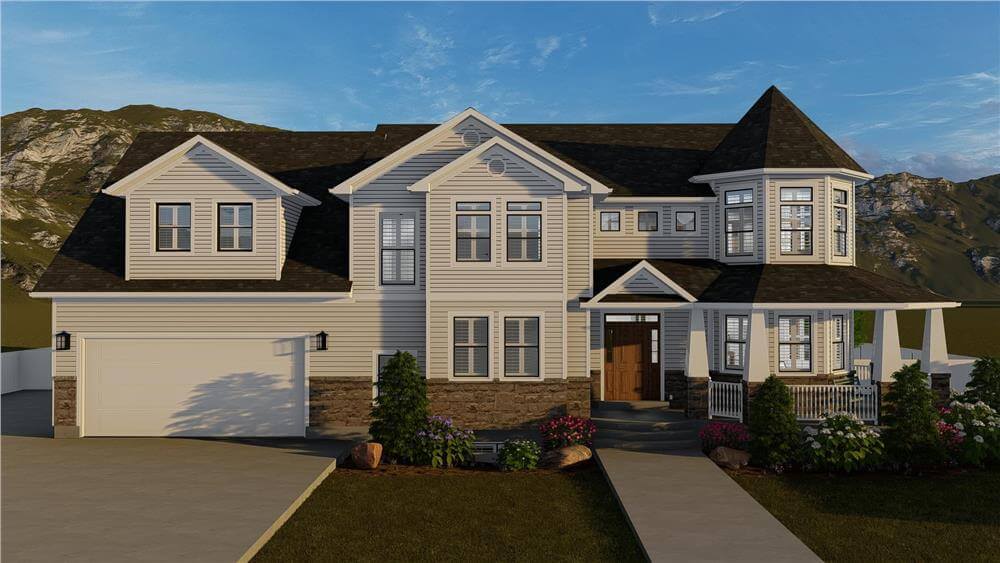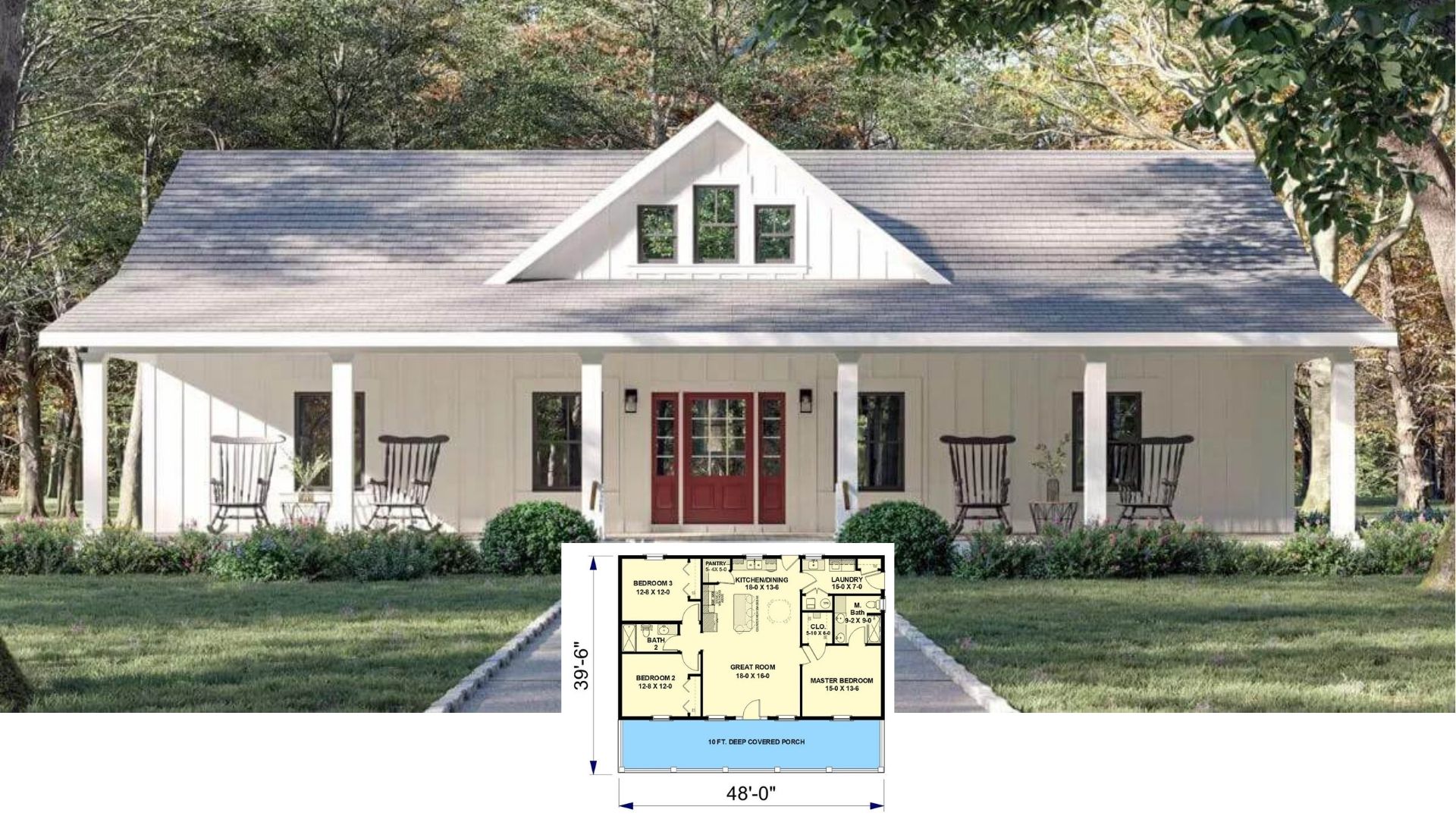
Would you like to save this?
Specifications
- Sq. Ft.: 2,898
- Bedrooms: 4
- Bathrooms: 3
- Stories: 2
- Garage: 3
Main Level Floor Plan

Second Level Floor Plan

🔥 Create Your Own Magical Home and Room Makeover
Upload a photo and generate before & after designs instantly.
ZERO designs skills needed. 61,700 happy users!
👉 Try the AI design tool here
Lower Level Floor Plan

Right View

Rear View

Left View

Would you like to save this?
Foyer

Foyer

Office

Family Room

Dining Area

Open-Concept Living

Kitchen

Kitchen

🔥 Create Your Own Magical Home and Room Makeover
Upload a photo and generate before & after designs instantly.
ZERO designs skills needed. 61,700 happy users!
👉 Try the AI design tool here
Primary Bedroom

Primary Sitting Area

Primary Bathroom

Lower-Level Family Room

Lower-Level Kitchen

Would you like to save this?
Details
This traditional home showcases a timeless design with a combination of classic and contemporary elements. The exterior features a stately facade with a symmetrical design, a prominent turret, and large windows that enhance its charm. A wraparound porch with decorative railings adds to the home’s inviting curb appeal.
The main level emphasizes open-concept living with a spacious great room that flows seamlessly into the kitchen and dining area. A formal dining room and a dedicated office provide additional functional spaces. A guest bedroom is also located on this level, along with a well-equipped mudroom and laundry area for convenience. The attached garage offers ample parking and storage.
The second level houses the primary bedroom, which includes a spacious sitting area, a luxurious ensuite bath, and a walk-in closet. Two additional bedrooms on this level offer comfortable accommodations with shared and private bathrooms. A large bonus room provides flexible space for entertainment, a home gym, or a playroom.
The lower level expands the living space with a recreation room, a bar area, and an additional bedroom. Storage rooms and mechanical areas ensure practical utility while maintaining an organized layout.
Pin It!

The Plan Collection – Plan 187-1157






