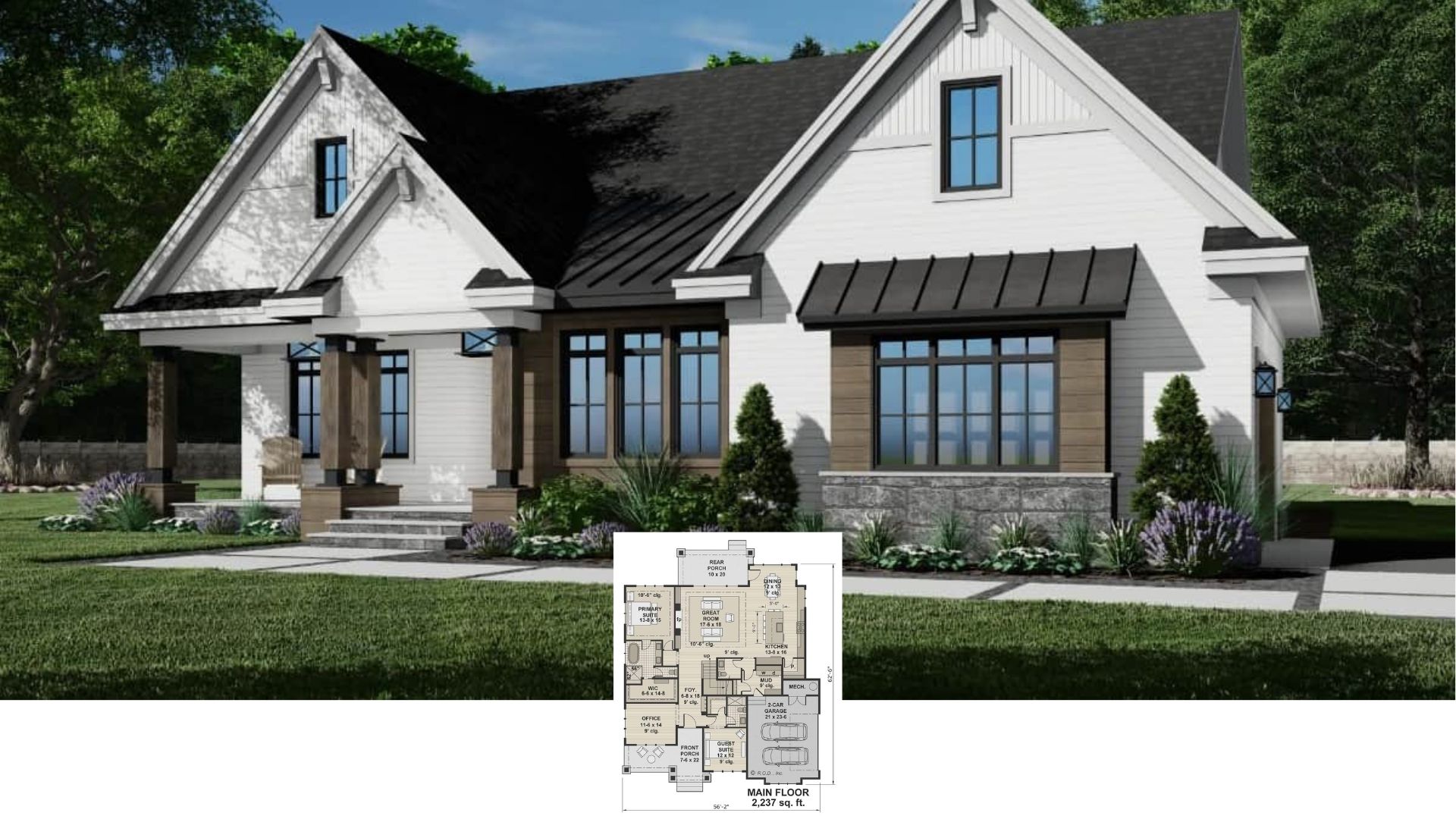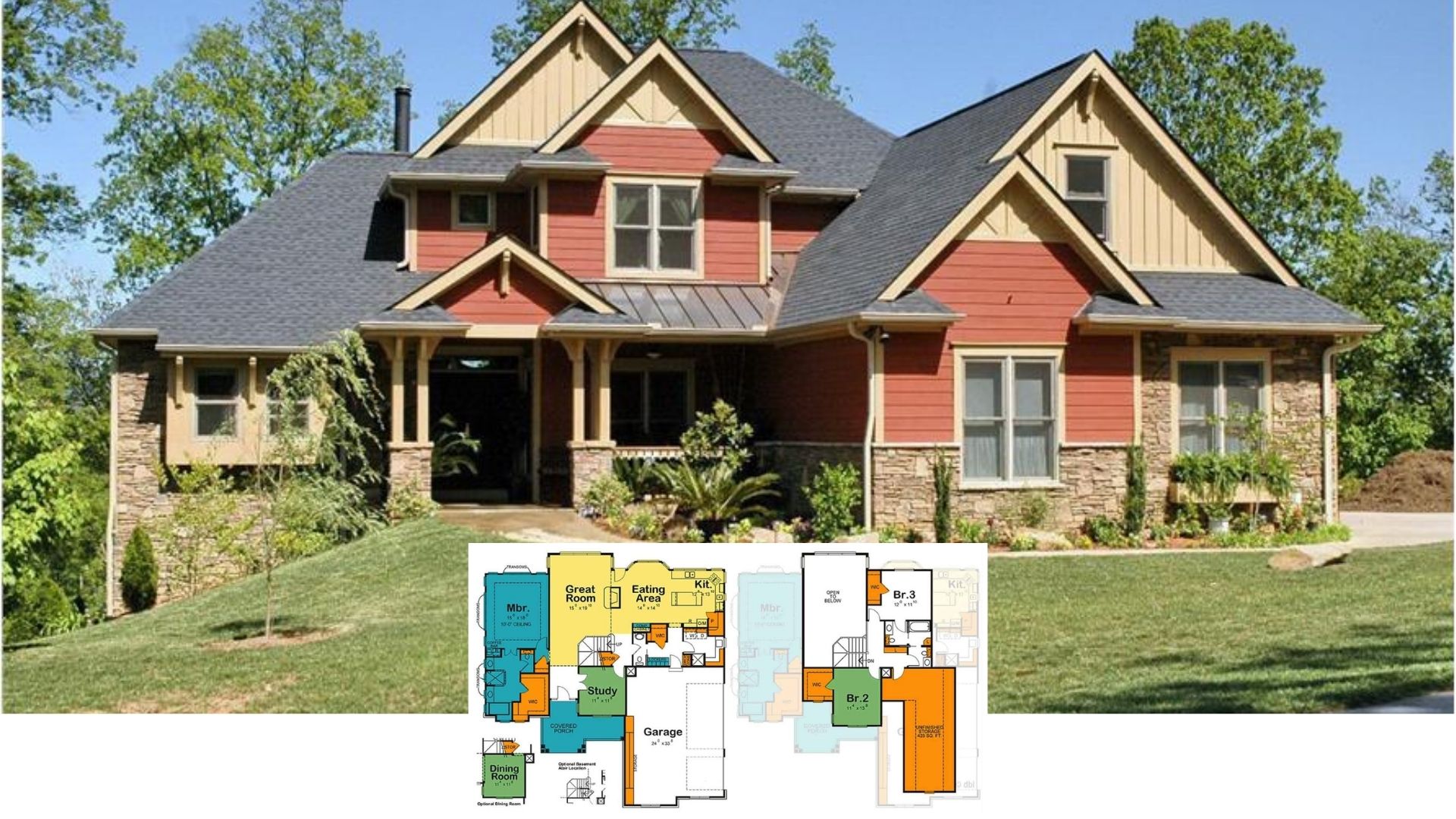
Specifications
- Sq. Ft.: 3,548
- Bedrooms: 4
- Bathrooms: 4.5
- Stories: 2
- Garage: 3
Main Level Floor Plan

Second Level Floor Plan

🔥 Create Your Own Magical Home and Room Makeover
Upload a photo and generate before & after designs instantly.
ZERO designs skills needed. 61,700 happy users!
👉 Try the AI design tool here
Front View

Rear View

Garage

Front Entry

Front Entry

Family Room

Family Room

Dining Room

Kitchen

Kitchen

Primary Bedroom

Primary Bathroom

🔥 Create Your Own Magical Home and Room Makeover
Upload a photo and generate before & after designs instantly.
ZERO designs skills needed. 61,700 happy users!
👉 Try the AI design tool here
Details
This traditional-style home presents a timeless facade with board-and-batten siding, stone accents, and crisp white trim. The architectural design emphasizes symmetry and natural textures, with steep gables, shed dormers, and a covered entryway supported by tapered columns adding a welcoming focal point. A mix of horizontal and vertical cladding and a subtle color palette offer a harmonious, upscale appearance, while large divided-light windows bring in natural light and enhance the curb appeal.
The main level features a spacious open layout anchored by a central great room with a fireplace, creating an ideal space for family gatherings. The kitchen opens to this living area and includes a central island, a nearby pantry, and access to a rear-covered patio. A formal dining room and front-facing living room flank the central staircase, offering more defined spaces for entertaining and everyday living.
The primary suite is privately situated on the main floor and includes a luxurious bath with dual vanities, a soaking tub, and an expansive walk-in closet. A guest bedroom and full bath are also located on this level for added convenience. Functional elements such as the mudroom, laundry, and access to a three-car garage are positioned to maximize flow and storage.
The upper level includes two secondary bedrooms, each with private bath access, making it perfect for older children or long-term guests. A loft provides flexible space for lounging or a media area, while a dedicated office opens to a covered deck, offering a quiet retreat for work-from-home needs.
Pin It!

The House Designers Plan THD-10590






