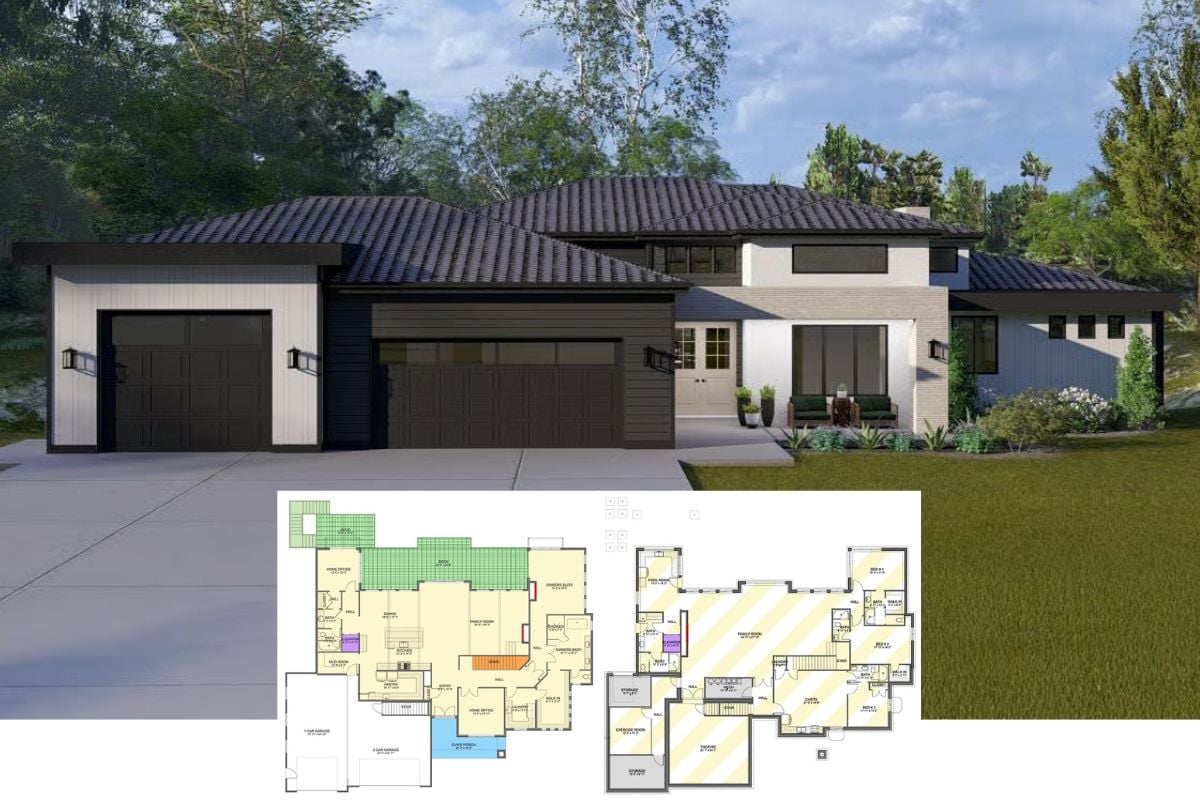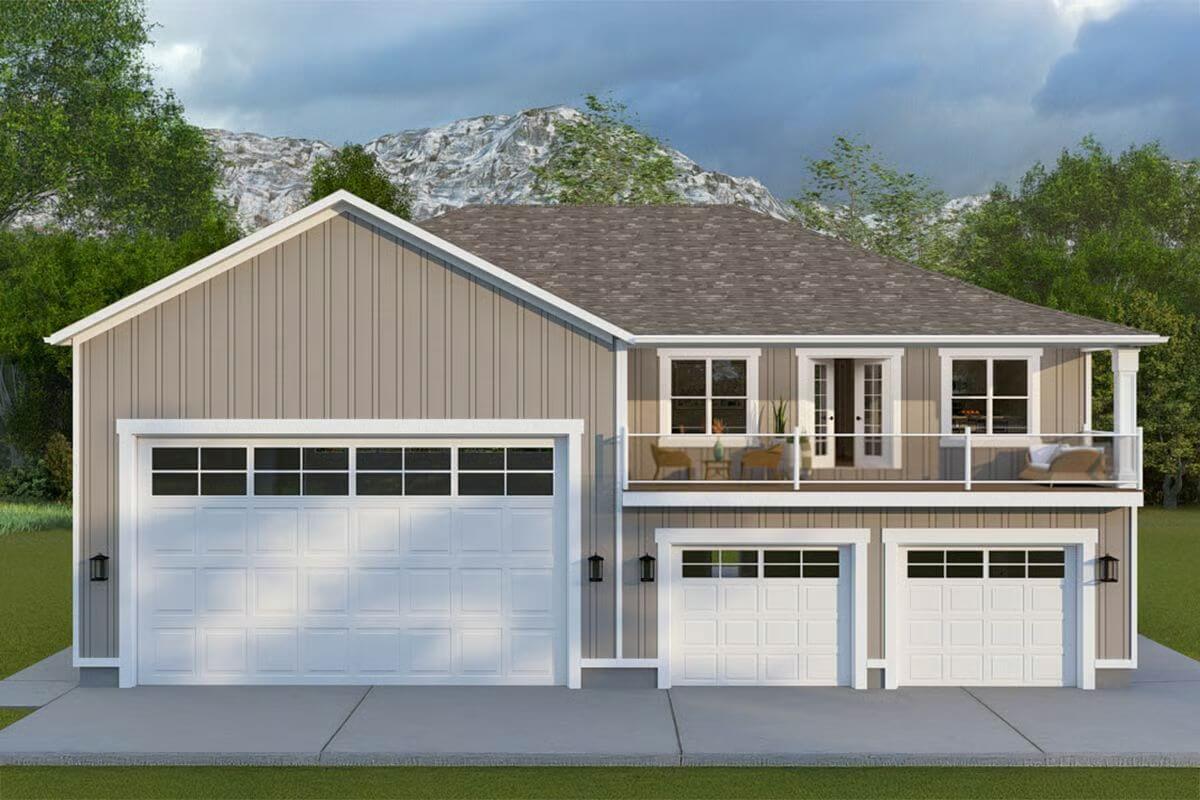
Would you like to save this?
Specifications
- Sq. Ft.: 1,219
- Bedrooms: 1
- Bathrooms: 2
- Stories: 2
- Garage: 4
Main Level Floor Plan
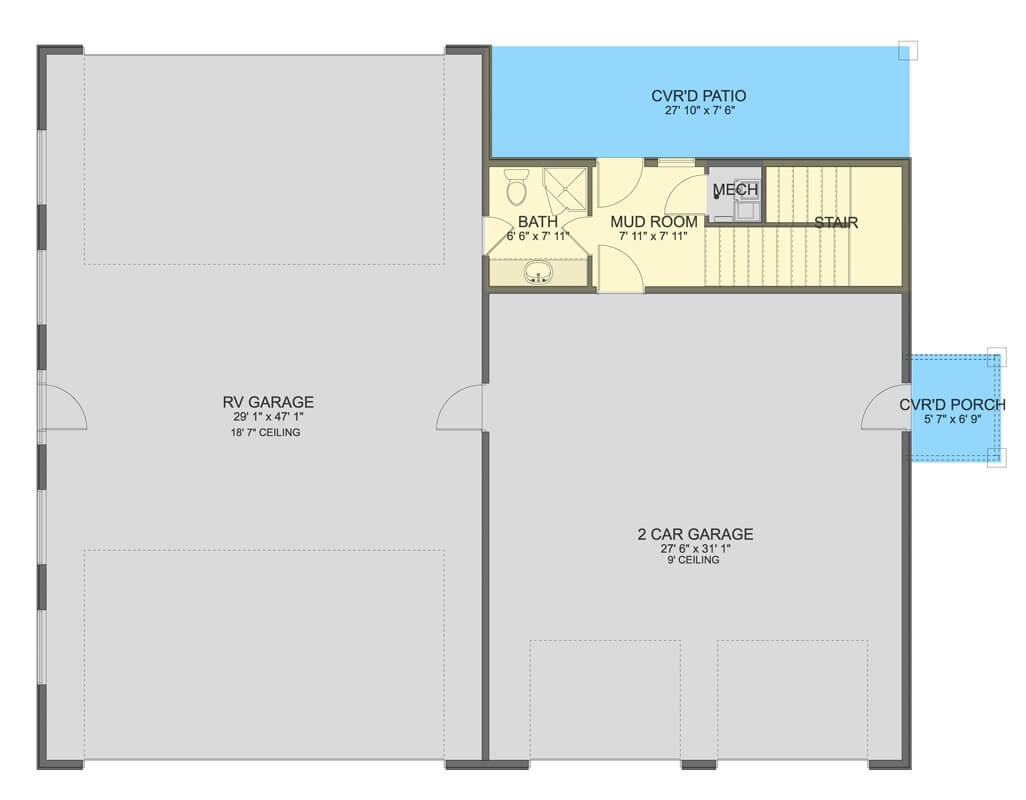
Second Level Floor Plan
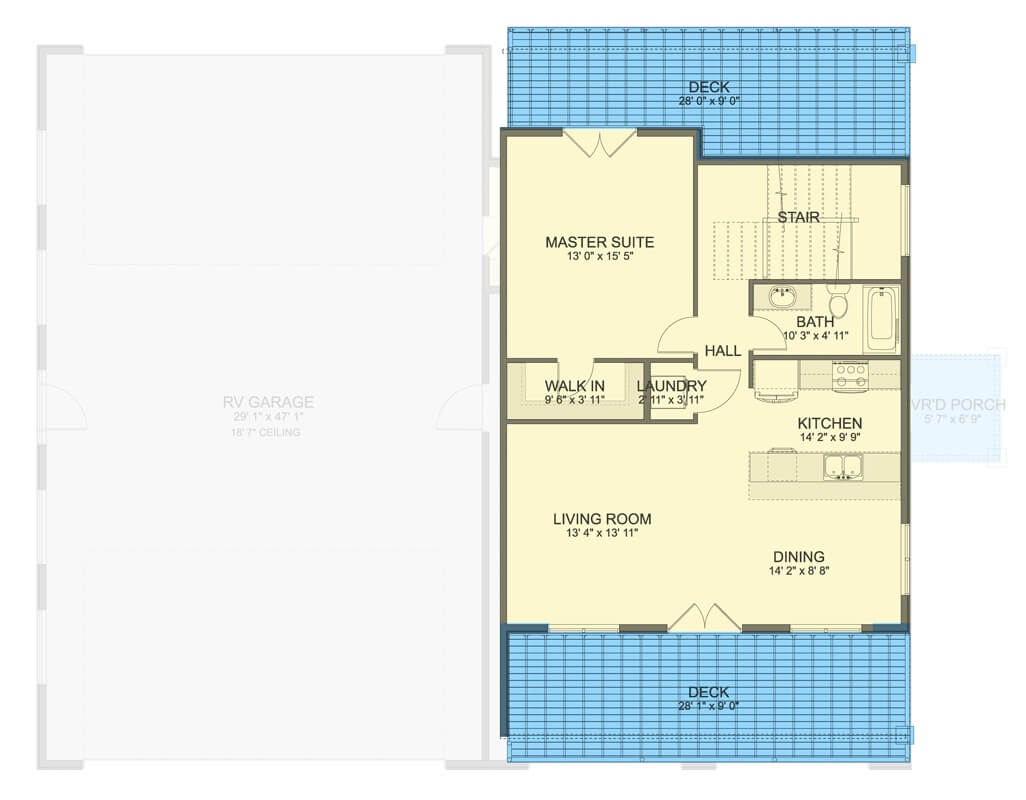
🔥 Create Your Own Magical Home and Room Makeover
Upload a photo and generate before & after designs instantly.
ZERO designs skills needed. 61,700 happy users!
👉 Try the AI design tool here
Front-Right View

Rear-Right View
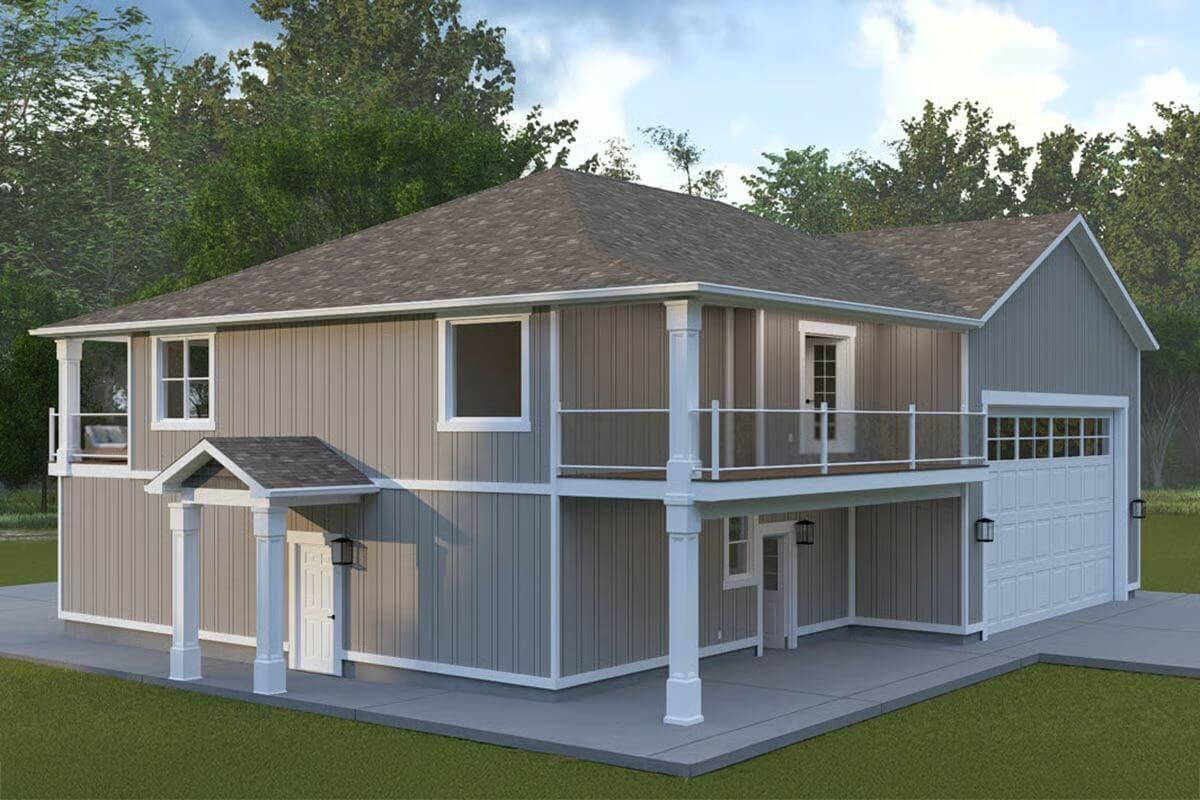
Rear View
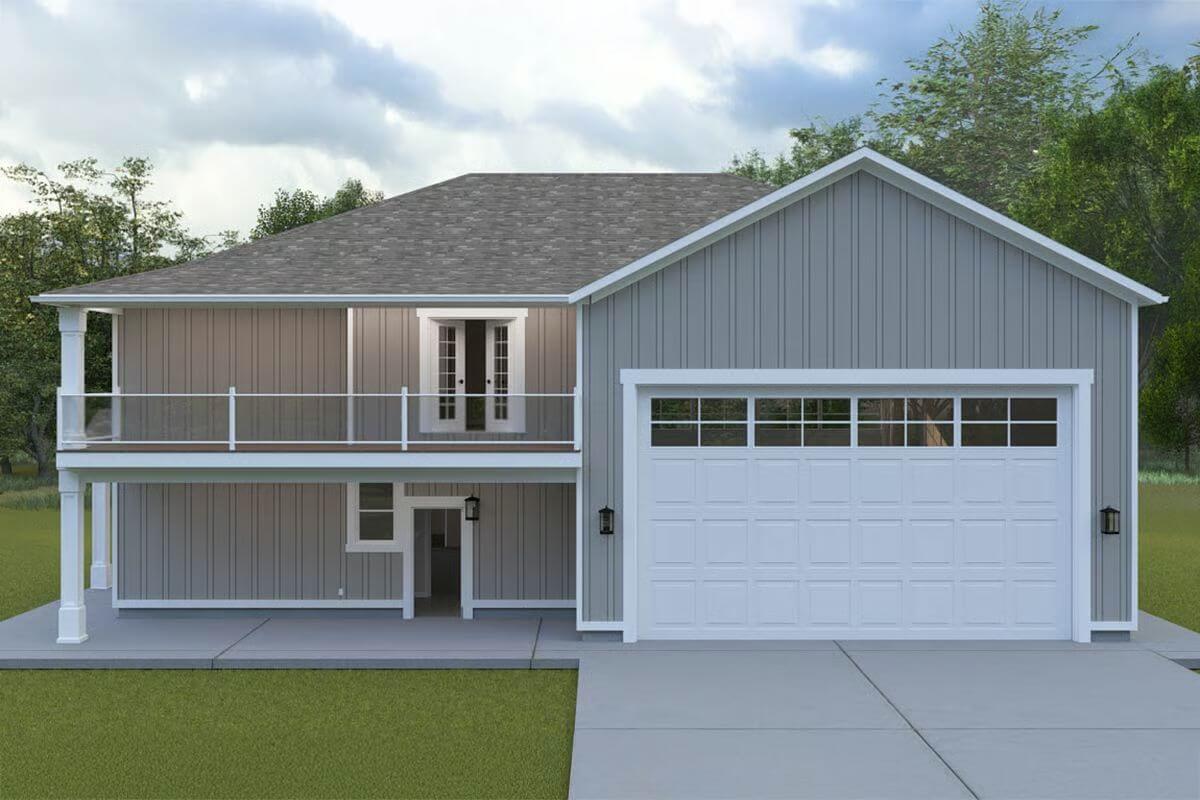
Kitchen and Dining Area
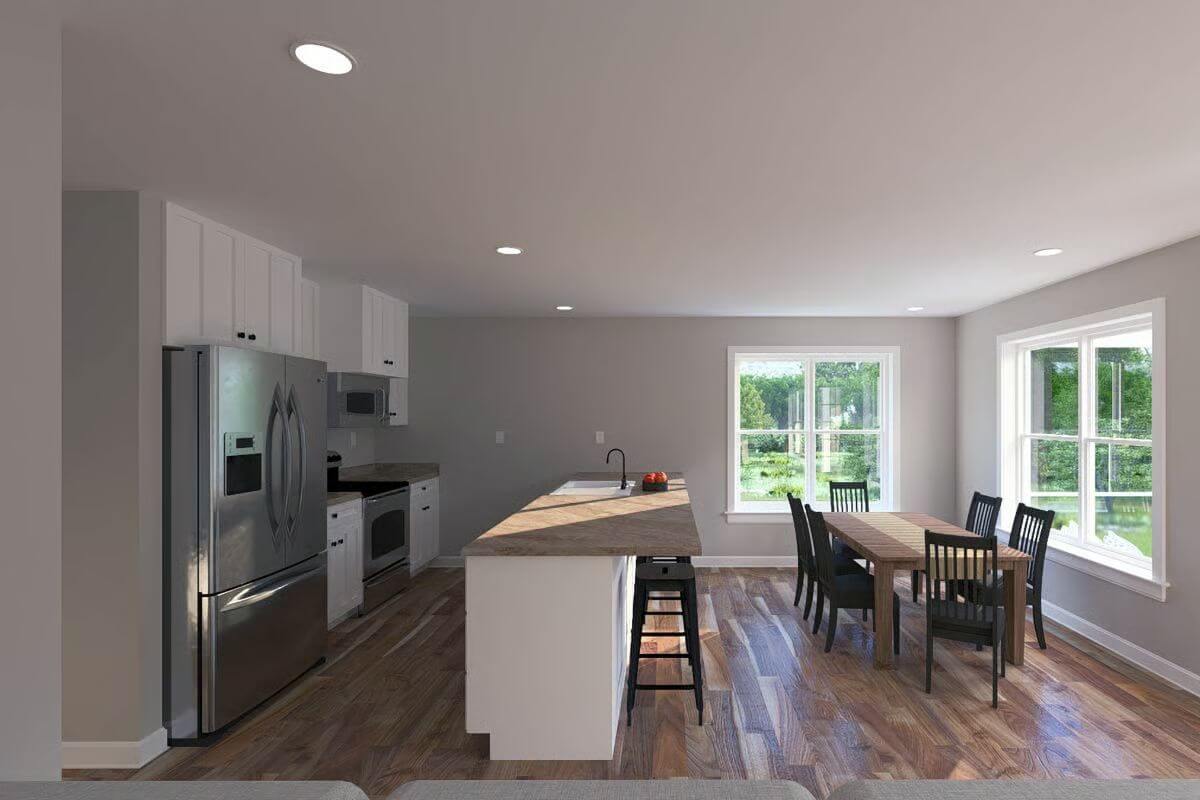
Would you like to save this?
Kitchen
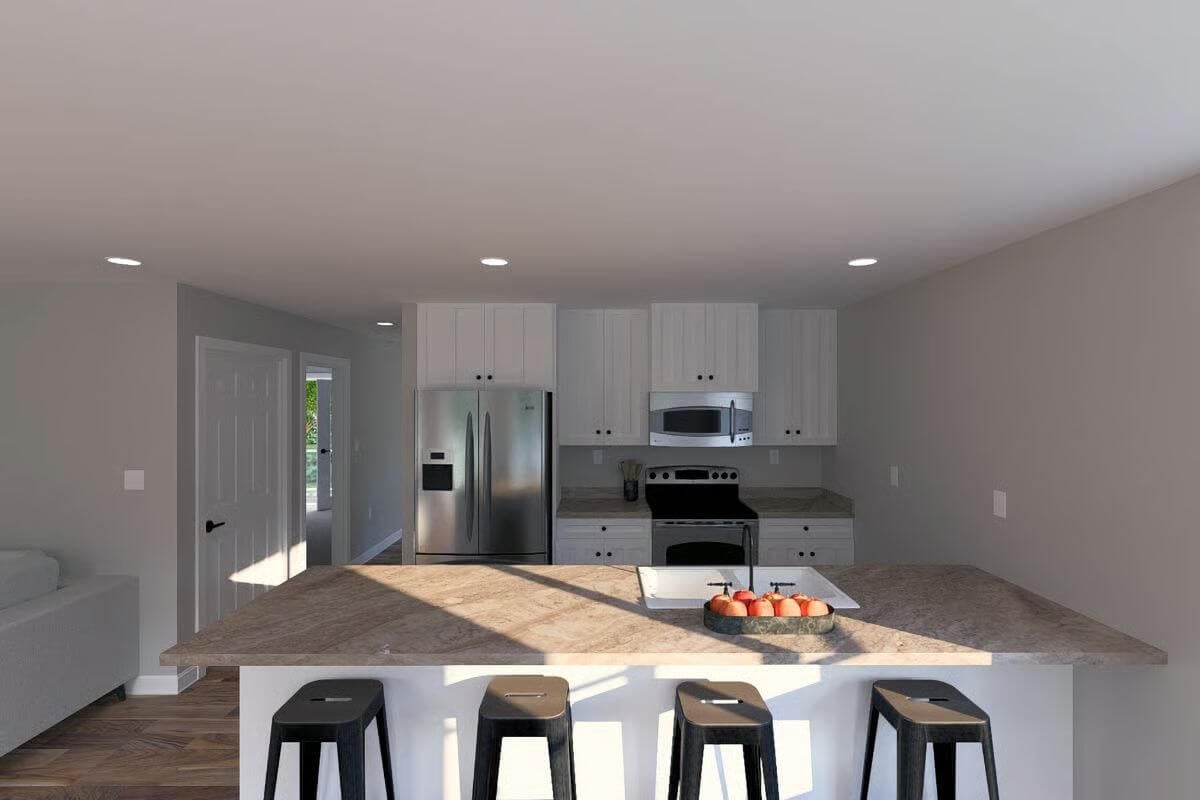
Living Room
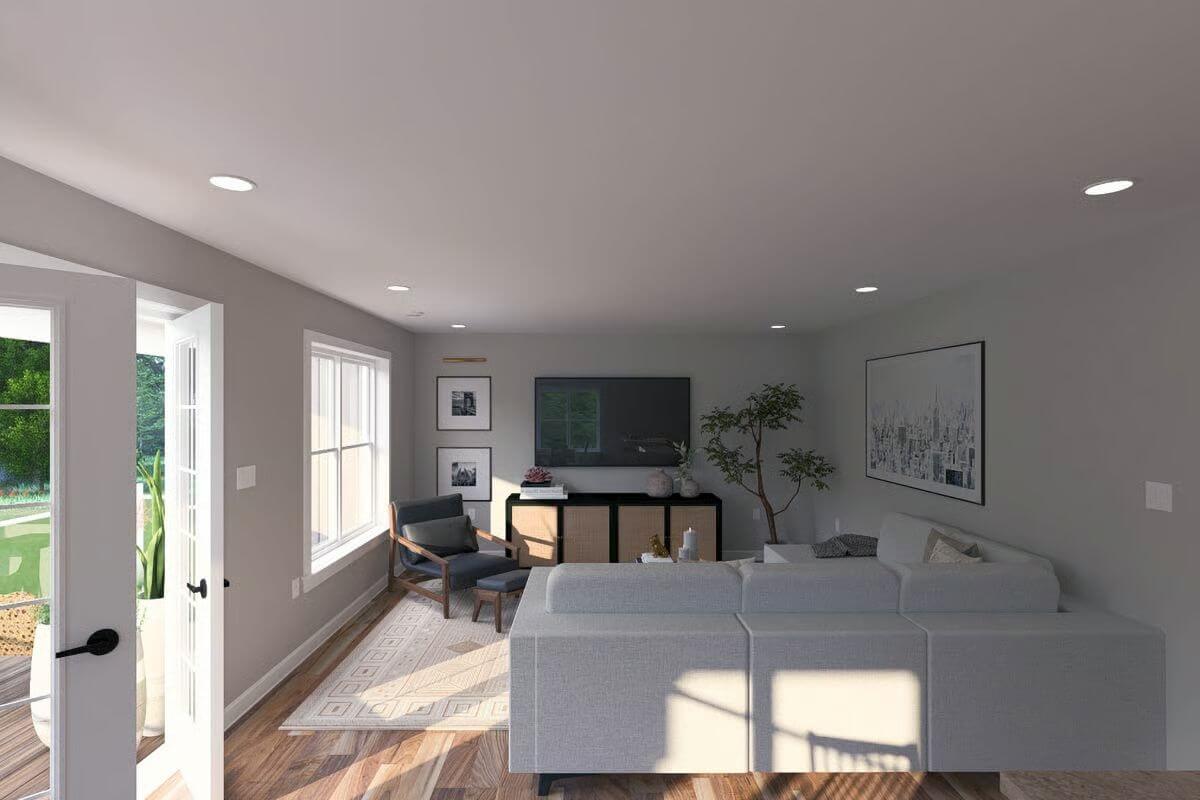
Living Room
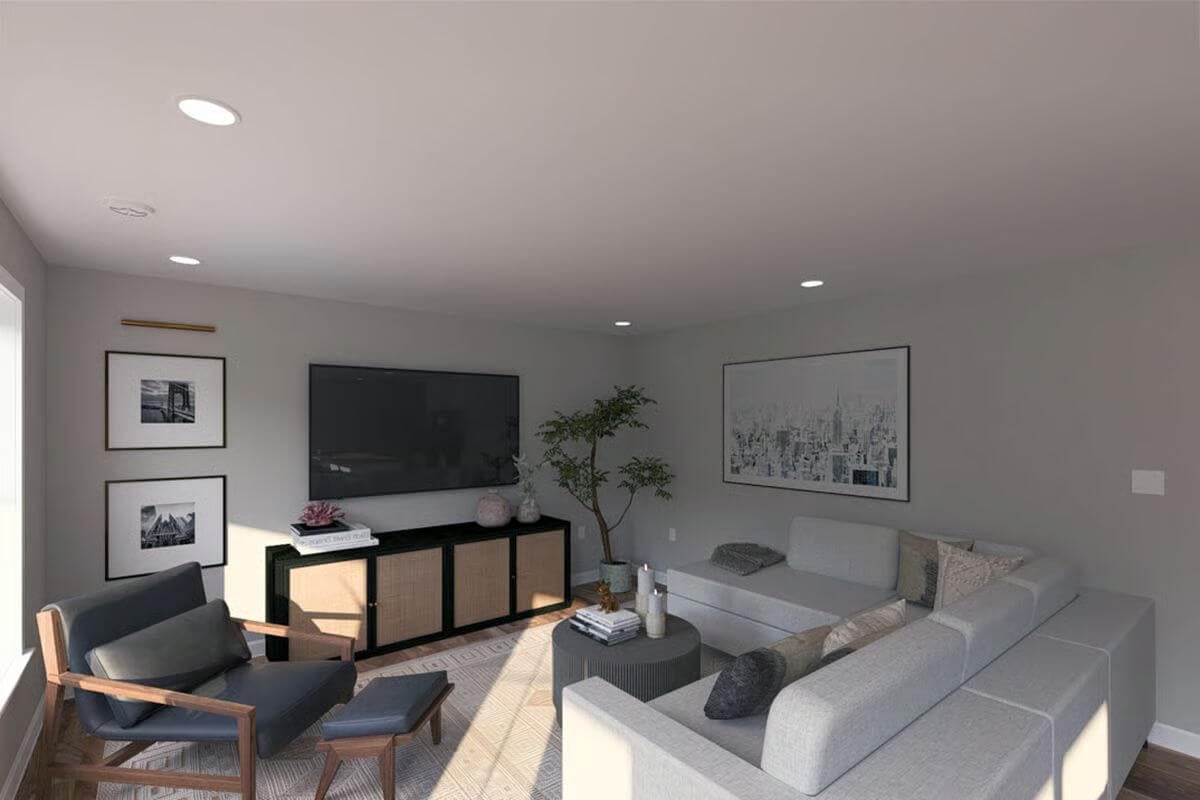
Open-Concept Living
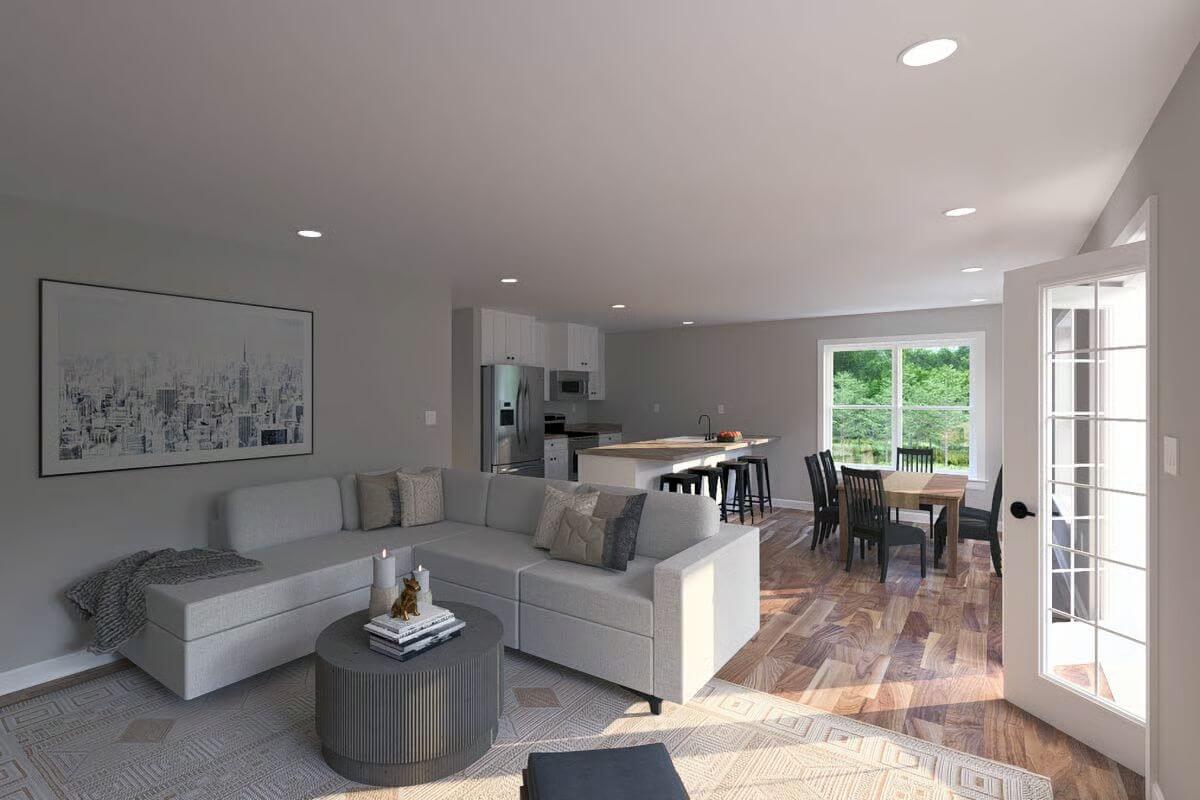
Front Elevation
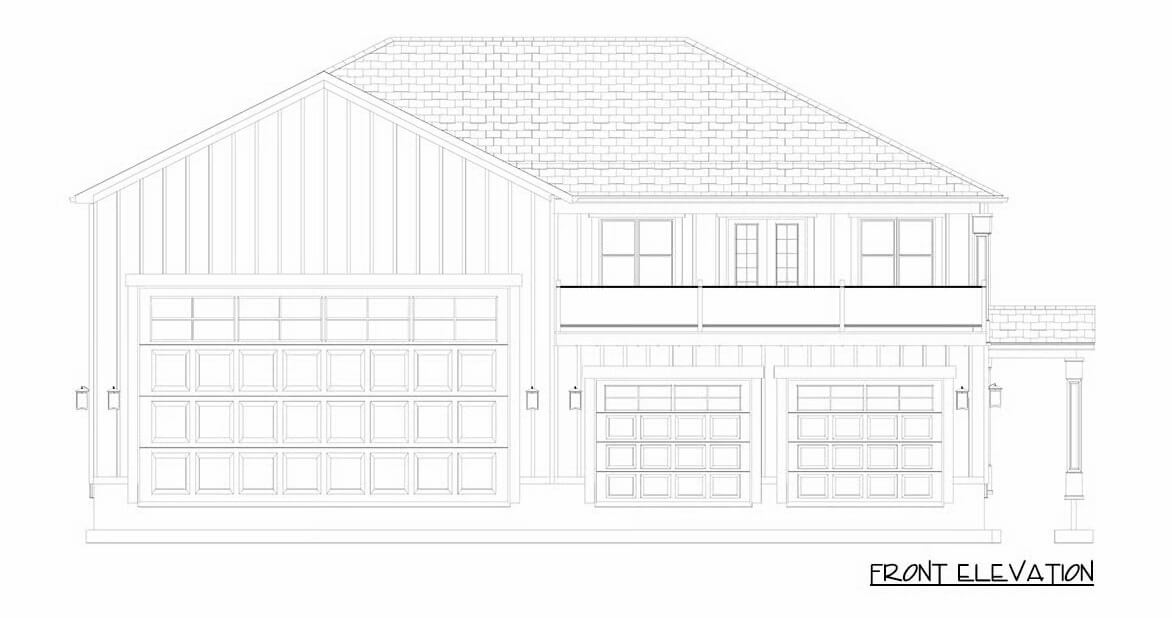
Right Elevation

Left Elevation
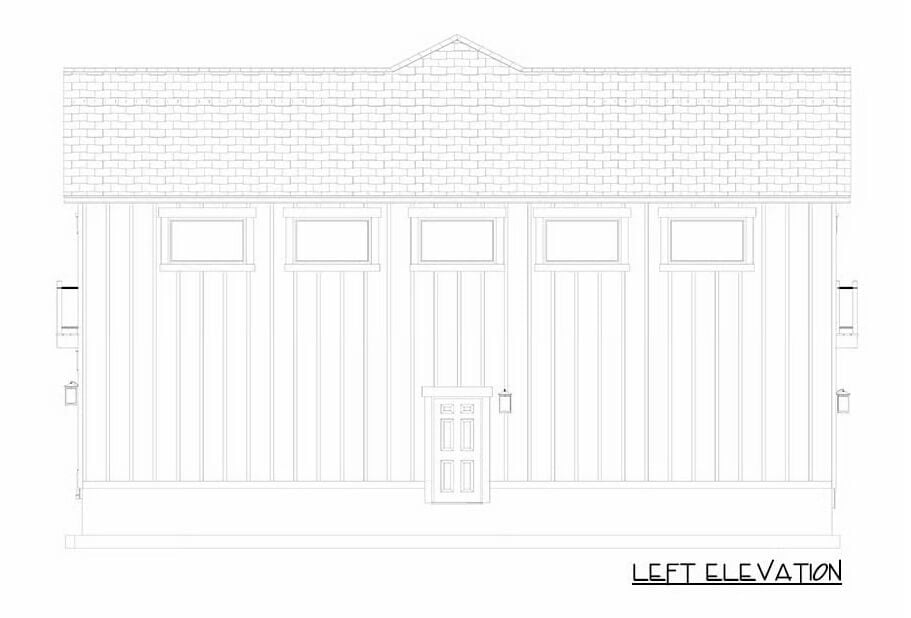
Rear Elevation
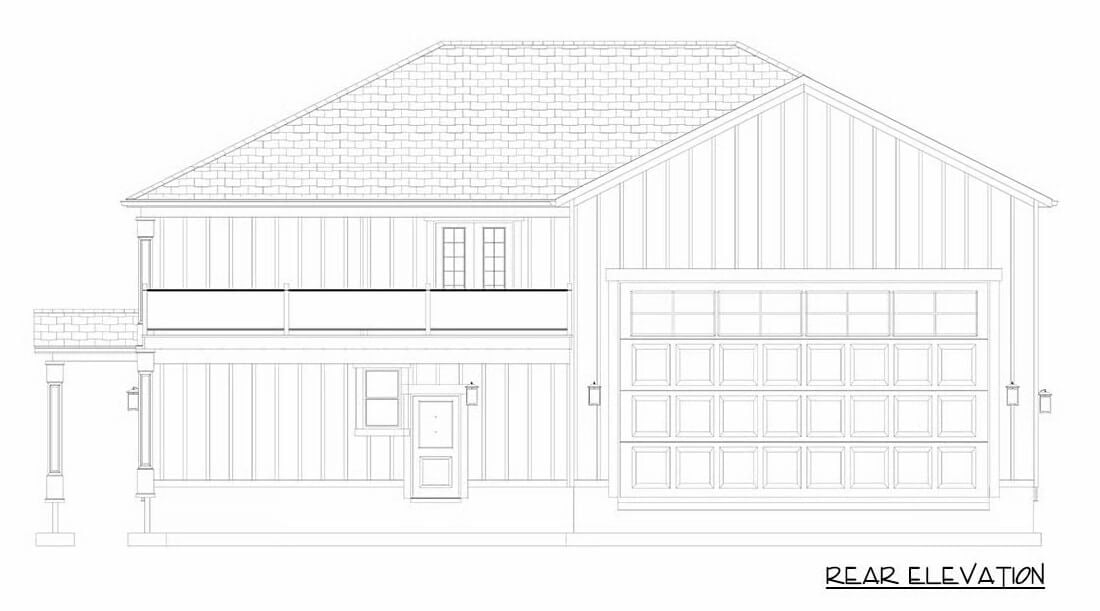
🔥 Create Your Own Magical Home and Room Makeover
Upload a photo and generate before & after designs instantly.
ZERO designs skills needed. 61,700 happy users!
👉 Try the AI design tool here
Details
This traditional carriage-style home presents a clean, tailored facade with a combination of practical garage bays and elevated living space. Vertical siding in a soft, earthy tone contrasts nicely with crisp white trim, creating a polished yet welcoming look. The structure includes a large upper-level deck bordered with a modern glass railing, accessible through French doors, offering a comfortable outdoor extension of the living area.
The main level is thoughtfully designed for utility and ease of access. It features a dual garage setup with an expansive RV bay and a separate two-car garage. Between them sits a central mud room with an adjacent full bathroom and mechanical room. A covered porch provides a secondary entrance, and a covered rear patio offers a shaded area for relaxation or storage.
The upper level centers around an open-concept living, dining, and kitchen area that flows naturally and opens onto the expansive front deck. The primary suite is positioned at the rear for added privacy and includes a walk-in closet. A nearby full bathroom and a separate laundry room are located off the hall, easily accessible from both the bedroom and living areas.
Pin It!
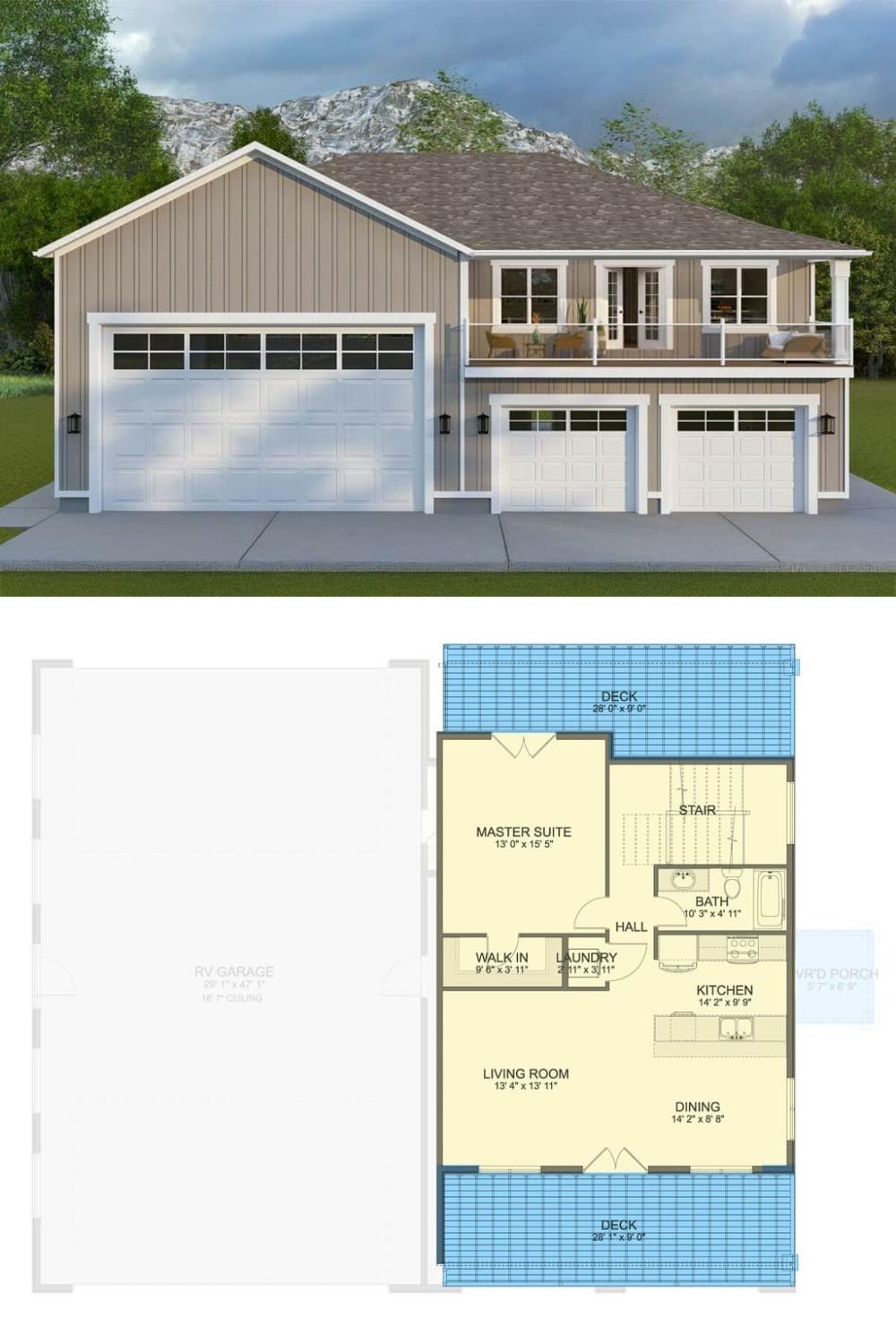
Architectural Designs Plan 61629UT



