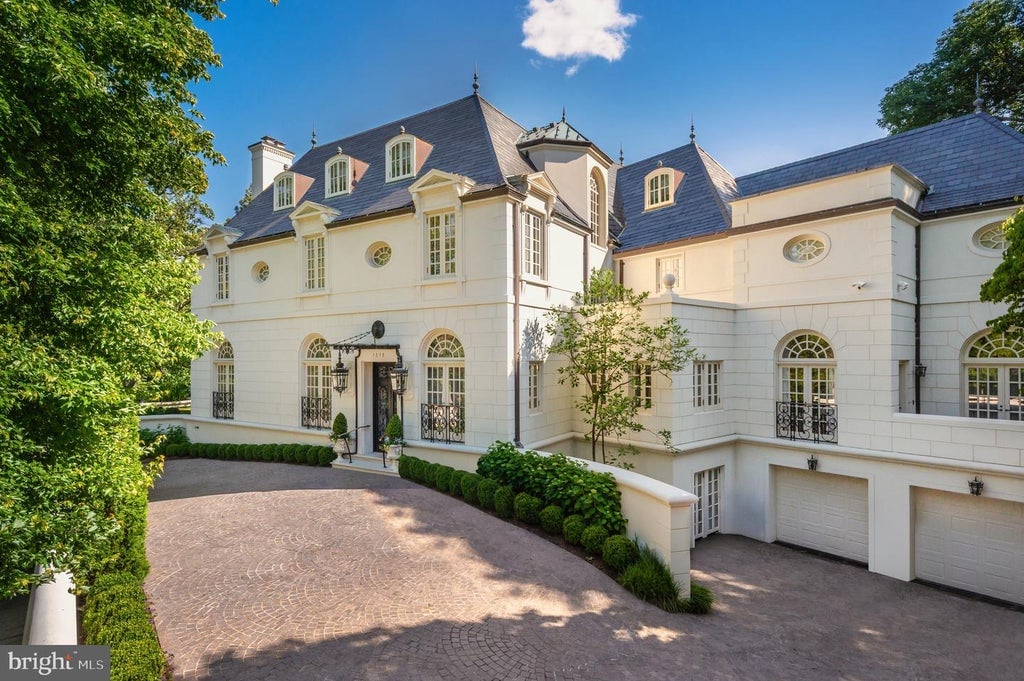
Tucked into a 0.47-acre parcel in Washington, DC’s Massachusetts Avenue Heights, this 1931 estate spans over 10,000 square feet, with 8 bedrooms and 12 bathrooms spread across four levels. Designed by noted architect John W. Kearney, the home blends French Provincial elements—arched Palladian windows, a steep slate roof, and a wrought-iron portico—with finely preserved original details like hand-painted murals and intricate plasterwork. A heated cobblestone driveway leads to an arched vestibule and grand foyer with a sweeping staircase and herringbone floors.
Nearly 30-foot-long living and dining rooms open to the outdoors via French doors, while a paneled study and a chef’s kitchen with commercial-grade appliances round out the main floor. The primary suite includes three walk-in closets and dual marble-clad baths with sunken tubs and bespoke vanities. A mirrored gym, recreation room, walk-in safe, and garage lie below. Outside, terraced granite patios wrap around a 36-foot swimming pool hidden by trellised walls and lush plantings.
Where is Washington, DC?
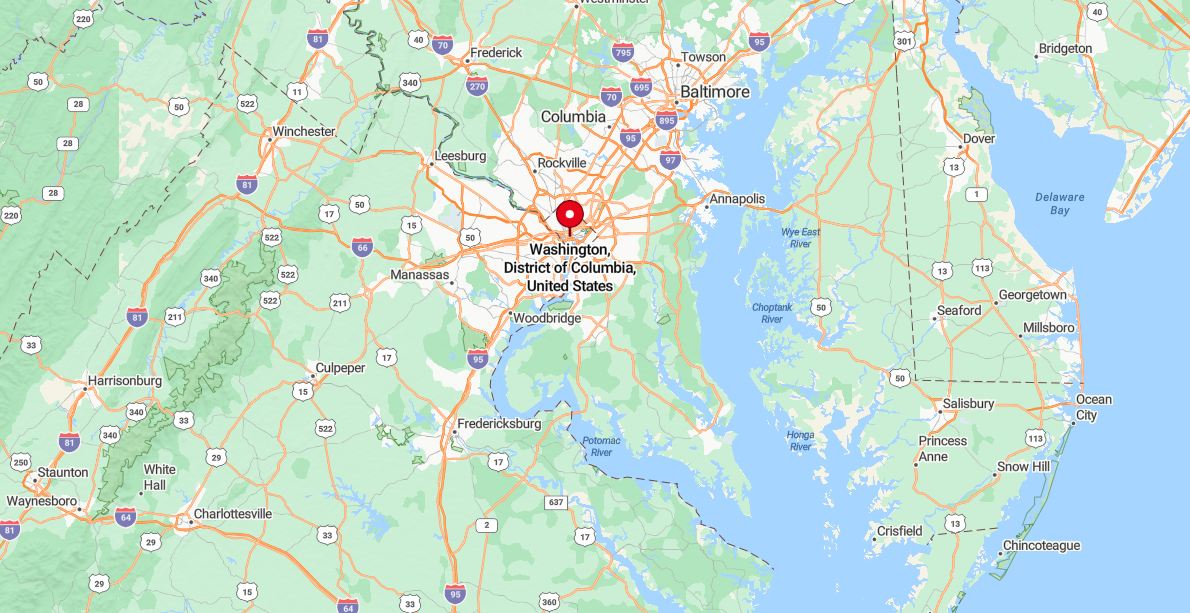
Washington, D.C., is the capital of the United States, located between Maryland and Virginia along the Potomac River. It is not part of any state and was established by the Constitution as a federal district.
The city is home to all three branches of the federal government, including the U.S. Capitol, White House, and Supreme Court. Washington, D.C. also contains museums, foreign embassies, and neighborhoods like Georgetown, Capitol Hill, and Adams Morgan.
Front Exterior
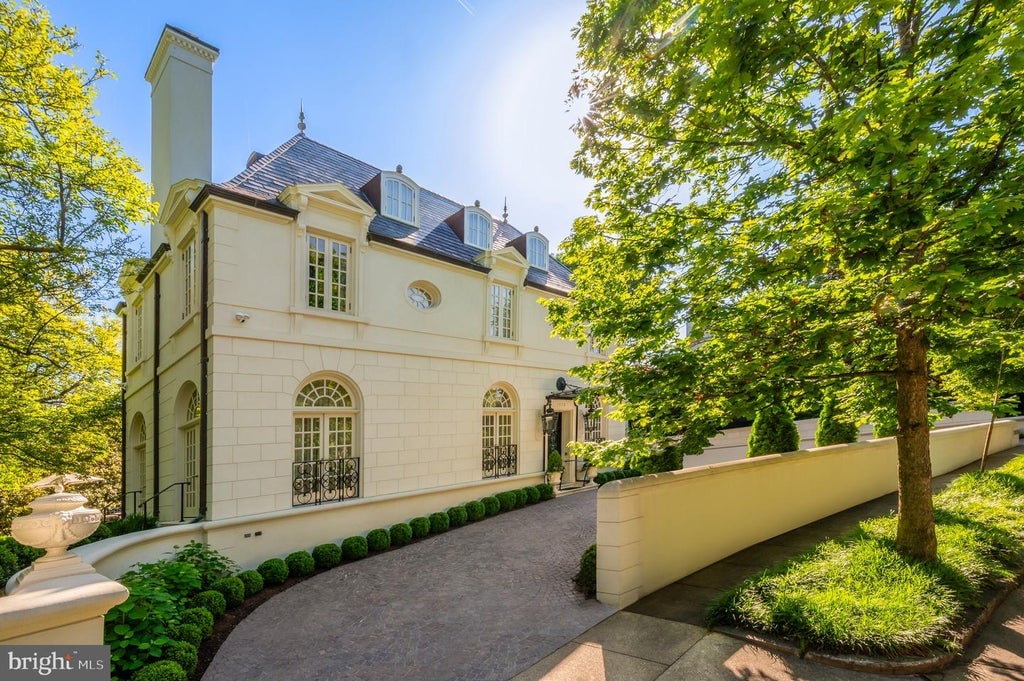
The exterior showcases a three-story residence with a slate mansard roof, white stucco cladding, and arched windows. Along the curved driveway, a landscaped garden lines the path leading to the main entrance. Ironwork on the balcony and windows adds detail to the traditional architectural style.
Foyer Entry
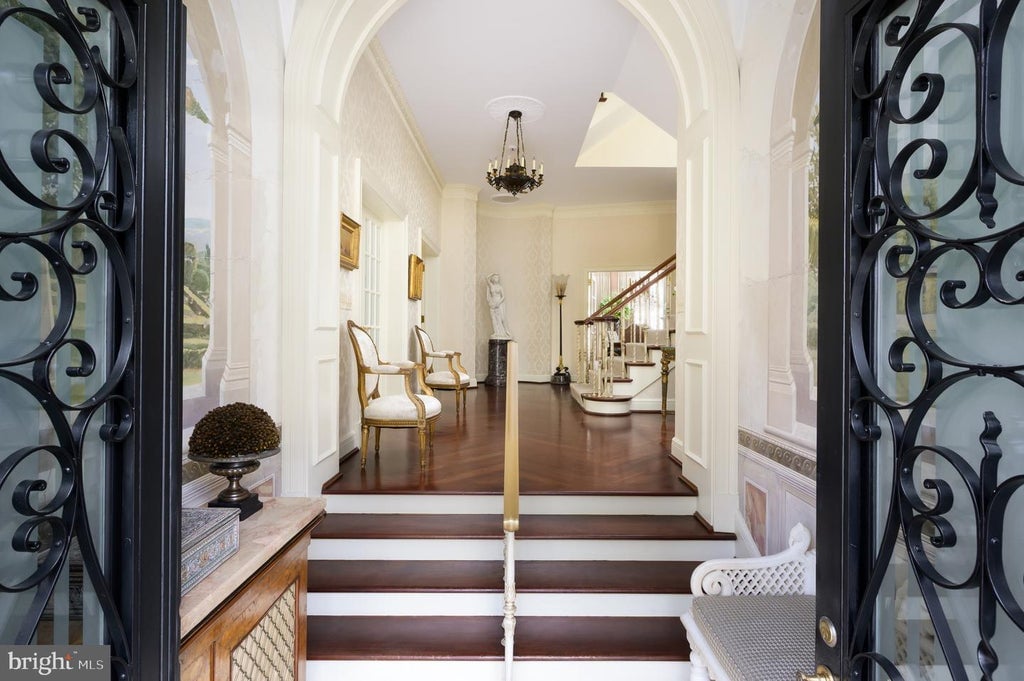
Just inside the entrance, the foyer presents arched doorways, high ceilings, and a narrow landing above a small staircase. Down the hallway, a white statue stands near a curved staircase, and pairs of accent chairs line the wall. Light streams through a skylight, highlighting the chandelier and paneled walls.
Foyer Ceiling and Lower Stairwell
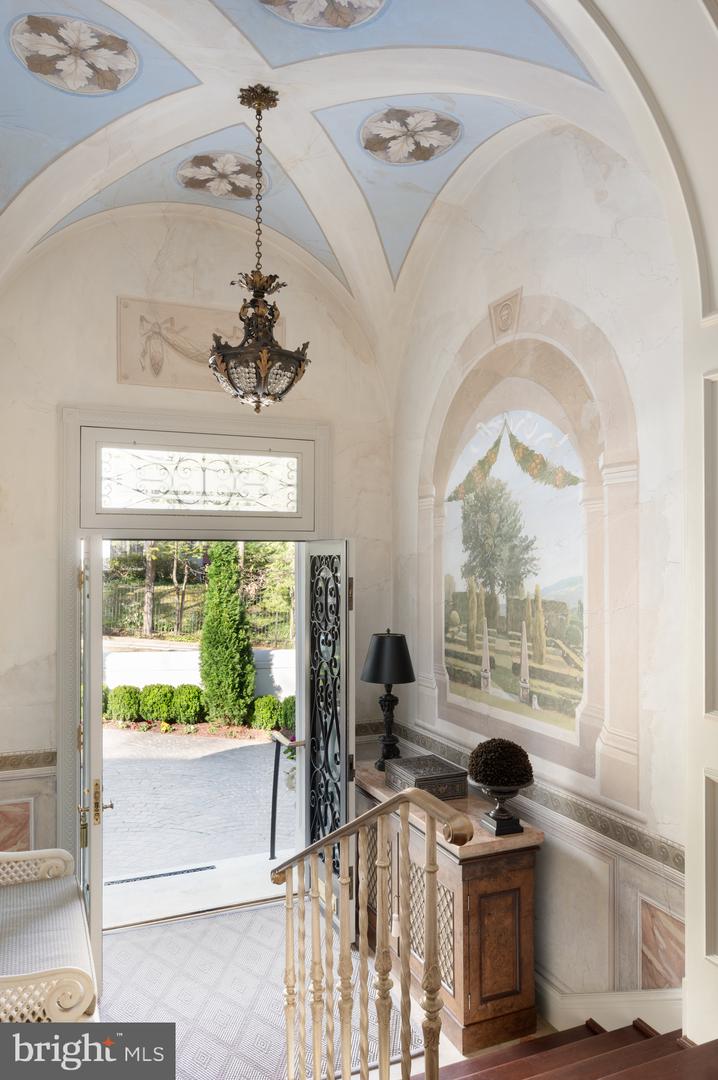
At the base of the foyer stairs, a mural of a garden scene fills one wall beneath a vaulted ceiling painted with floral medallions. The iron and glass front door opens toward a tree-lined driveway bordered by shrubs. A dark wood console and ornate light fixture anchor the transitional space.
Main Staircase and Hallway
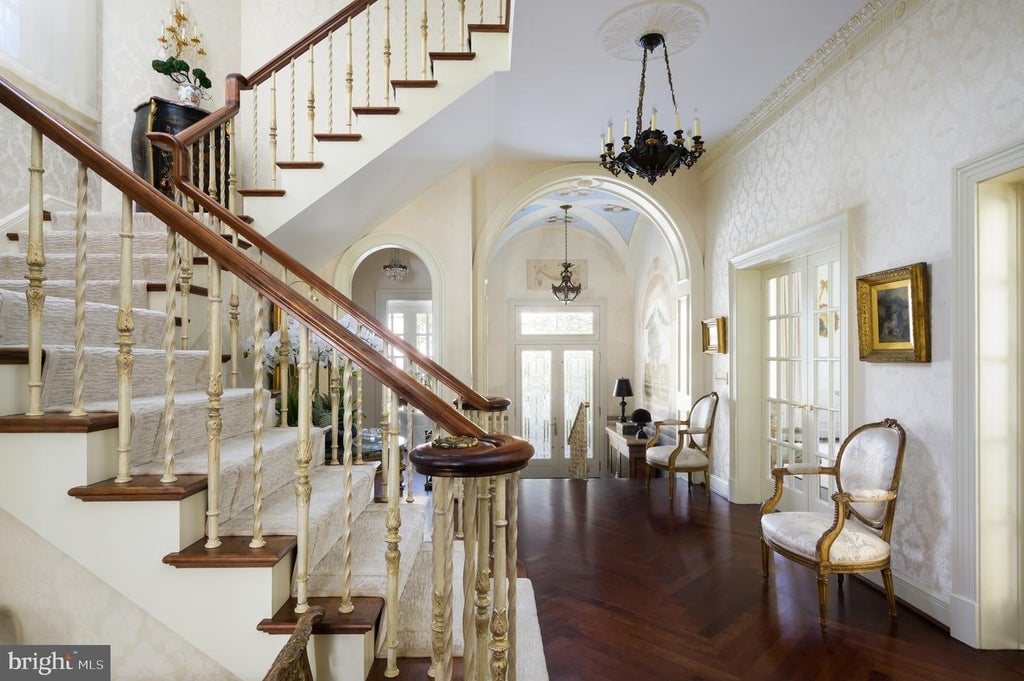
Moving deeper into the entry hall, the staircase becomes a focal point with carved spindles and a neutral runner. A hallway with hardwood floors and a matching chandelier continues along the main level, flanked by French doors and framed artwork. The mix of decorative molding and recessed lighting balances historic and modern touches.
Living Room
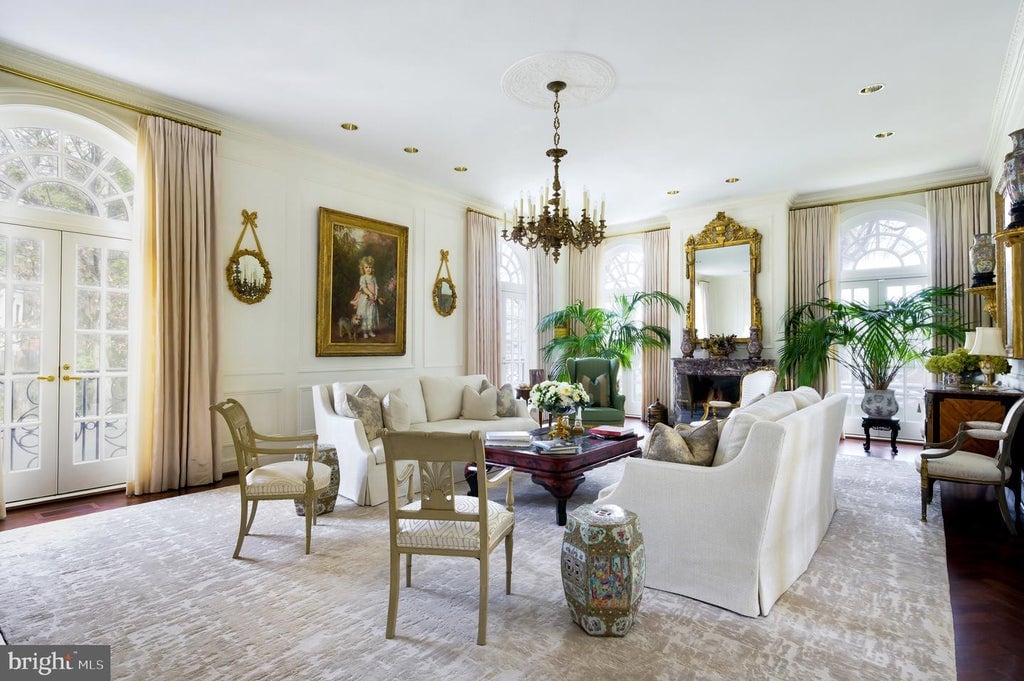
Located off the main hall, the formal living room is arranged with two white sofas, a dark wood coffee table, and a marble fireplace beneath a large gilded mirror. Arched French doors along three walls open to outdoor views, framed by floor-length curtains. Artwork, antique lighting, and potted palms contribute to the traditional composition.
Living Room
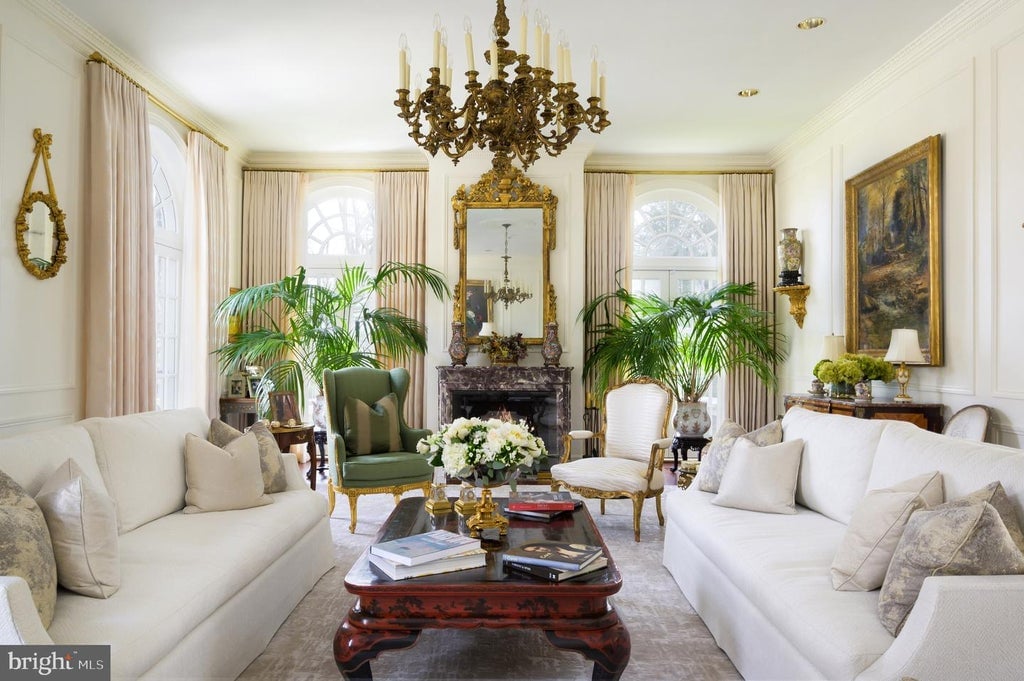
In the center of the living room, a chandelier hangs above the seating area while period portraits and gold accents decorate the walls. Flanked by greenery, the fireplace creates a symmetrical focal point across from a pair of cushioned chairs. The overall layout invites conversation with seating arranged inward around the table.
Living Room
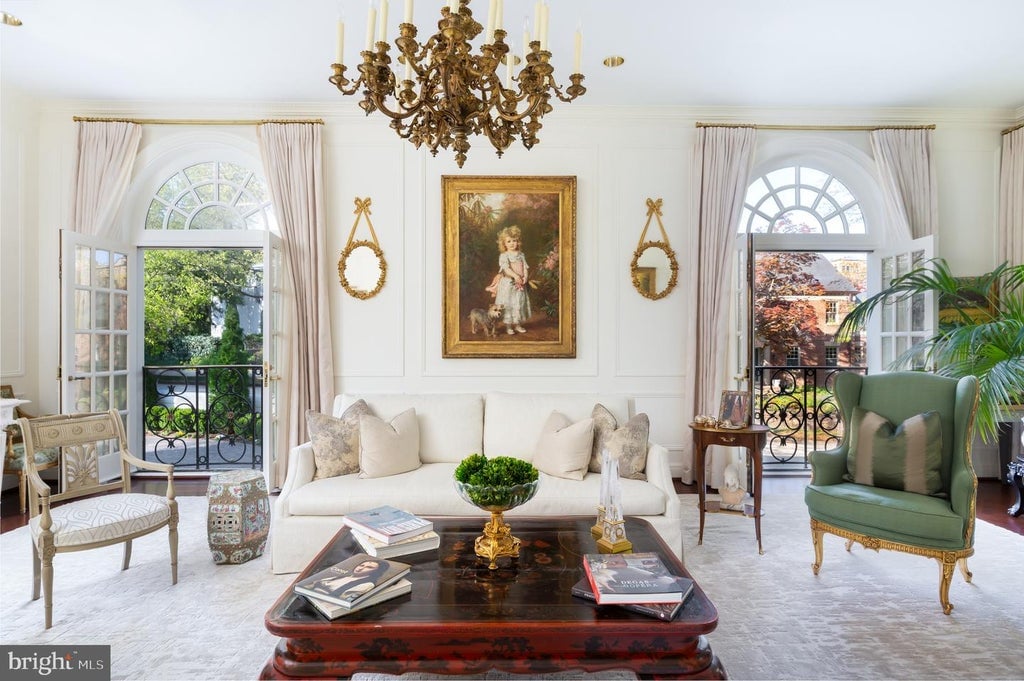
Facing a large painting, the rear wall of the living room includes twin sets of French doors that open onto balconies. Upholstered armchairs and accent tables fill the gaps between openings, while large indoor plants sit in front of each window. The repetition of arch-topped doors and mirrors maintains a balanced design.
Second Sitting Room
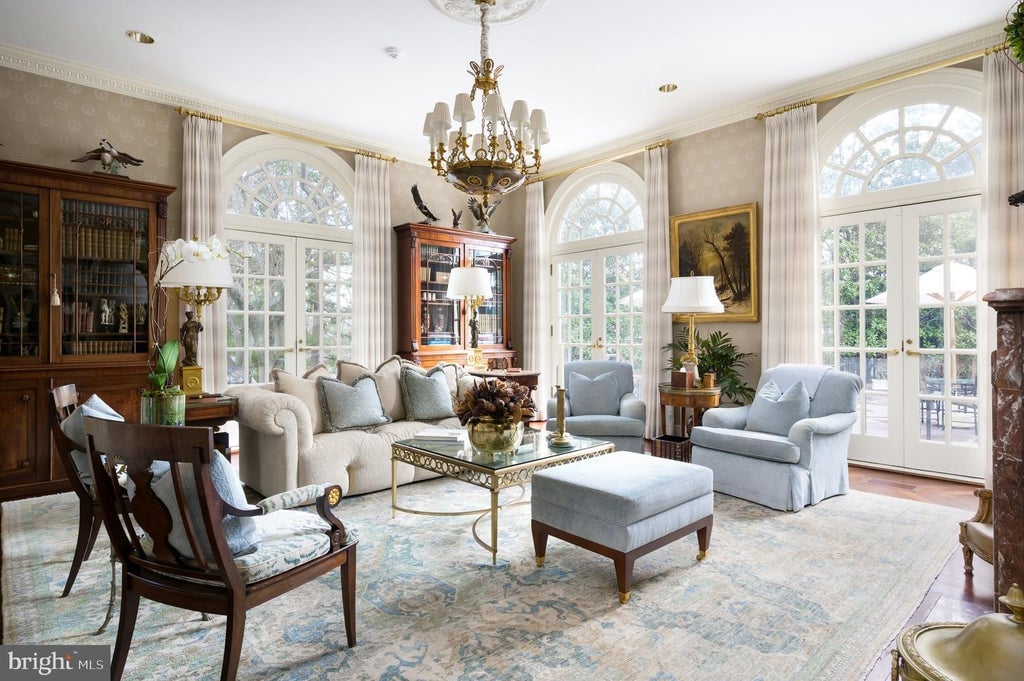
Adjacent to the previous space, the second sitting room features a pair of matching blue armchairs, a cream-colored sofa, and a glass coffee table centered over a patterned rug. Bookcases and display cabinets line the walls, along with framed art and built-in shelving. Multiple French doors connect this room to an outdoor patio.
Second Sitting Room
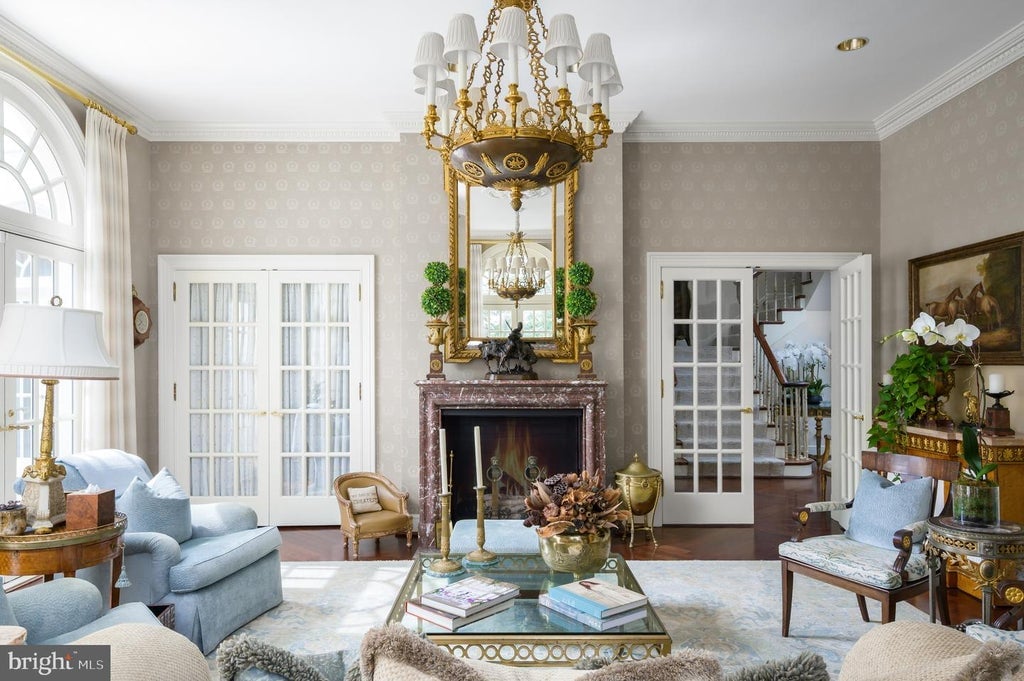
Across from the entry, the second sitting room fireplace is topped by a carved mirror and flanked by French doors and side tables. Brass lighting fixtures and traditional wallpaper contribute to the formal tone of the room. A view of the main stairwell appears through a nearby open doorway.
Dining Room
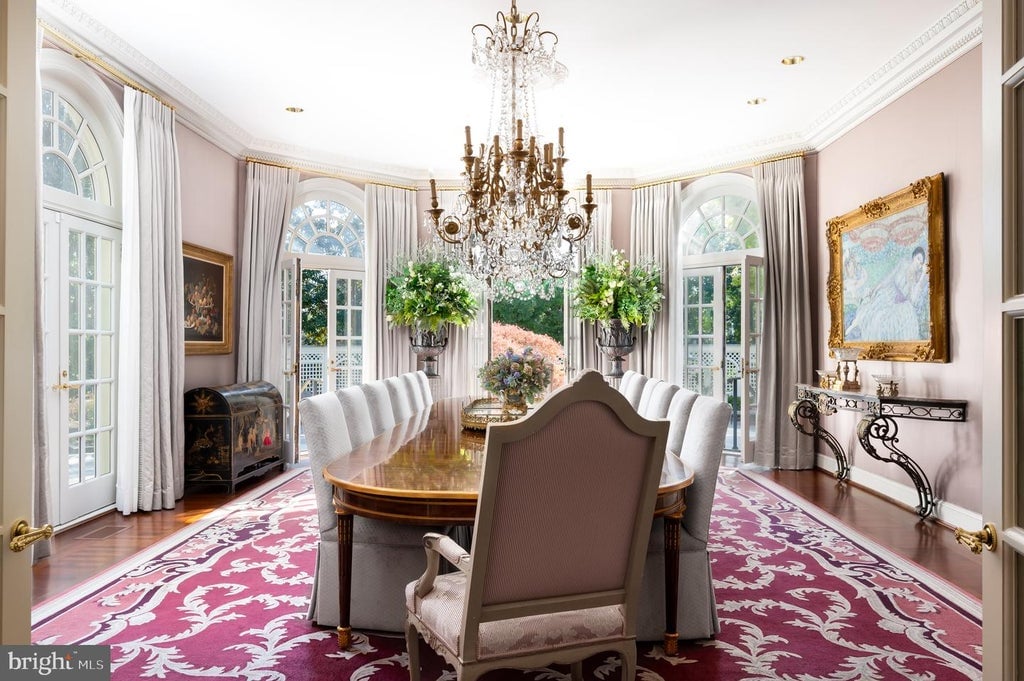
The formal dining room centers around an oval wood table with twelve high-back chairs, lit by a large crystal chandelier. Tall arched windows with white drapes line the curved exterior wall, allowing light to reflect off the polished surfaces. Artwork, floral arrangements, and a patterned red rug complete the space.
Dining Room
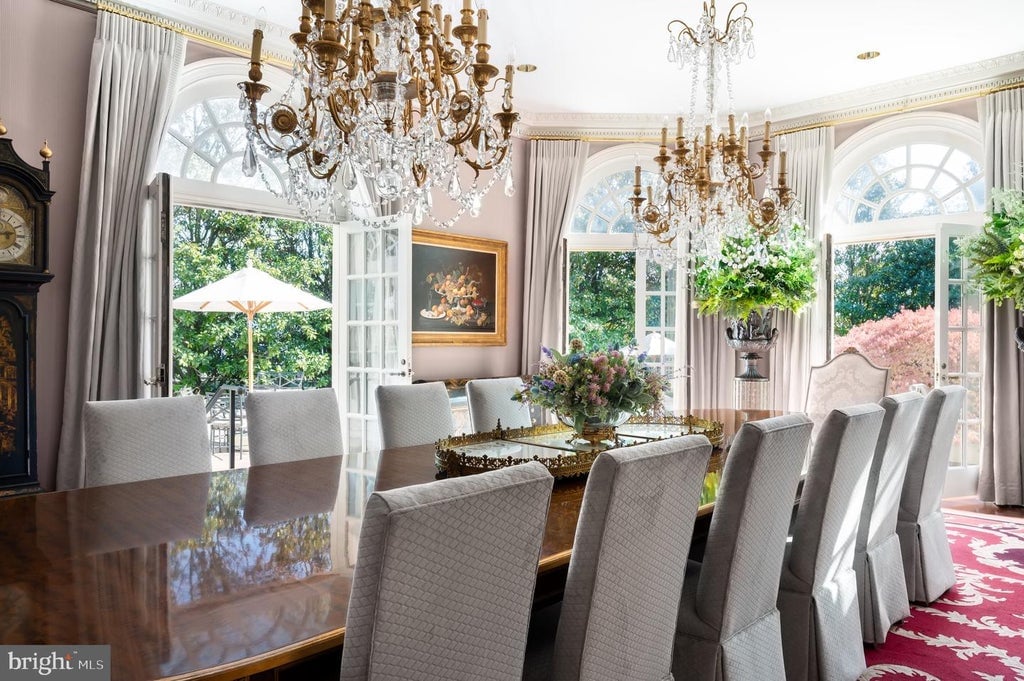
Viewed from the opposite side, the dining room displays a polished wood table with seating for twelve beneath dual chandeliers. French doors lead to an outdoor patio, surrounded by arched windows and drapery. An antique grandfather clock and framed still life painting complete the room’s detailing.
Kitchen
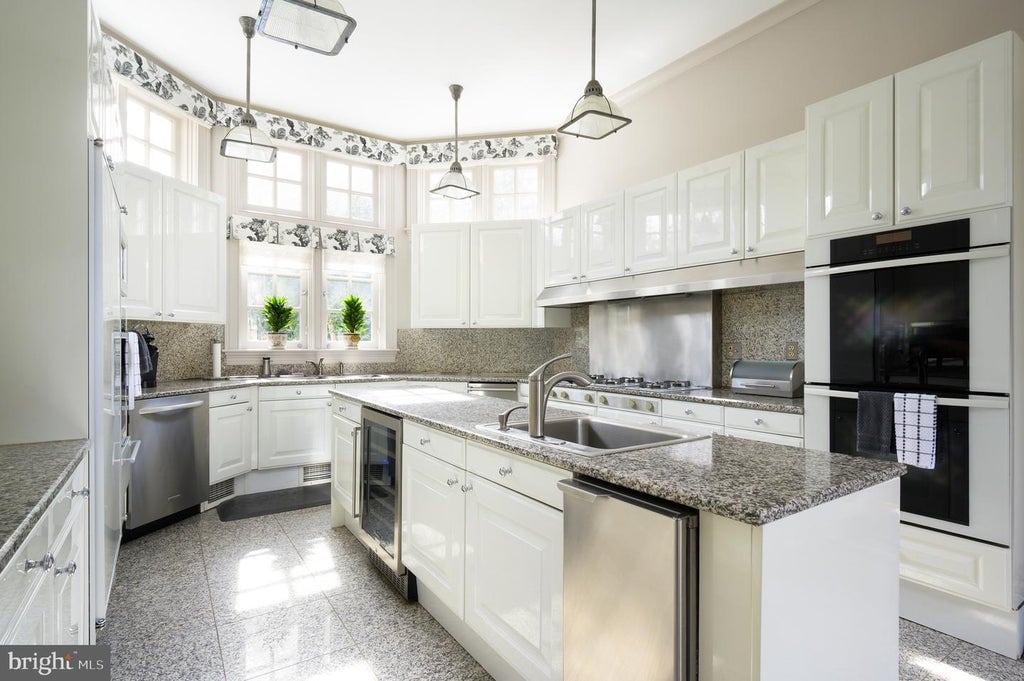
Positioned in a corner of the main floor, the kitchen includes glossy white cabinetry, granite countertops, and stainless steel appliances. A central island contains a sink and beverage fridge, while three pendant lights hang overhead. Natural light enters through a set of small-paned windows above the sink wall.
Breakfast Room
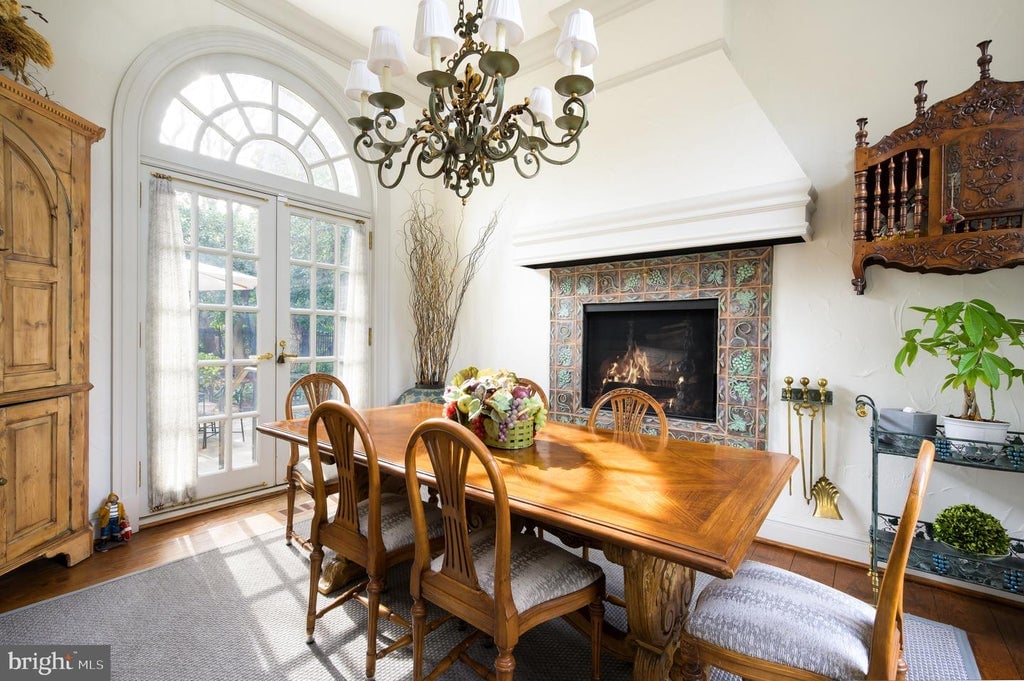
Located near the kitchen, the breakfast room features a rectangular wood table, six chairs, and a tiled fireplace with an ornate hood. French doors open to the outside, and a chandelier hangs from the high ceiling. A combination of antique storage pieces and plants fills the corners of the room.
Office
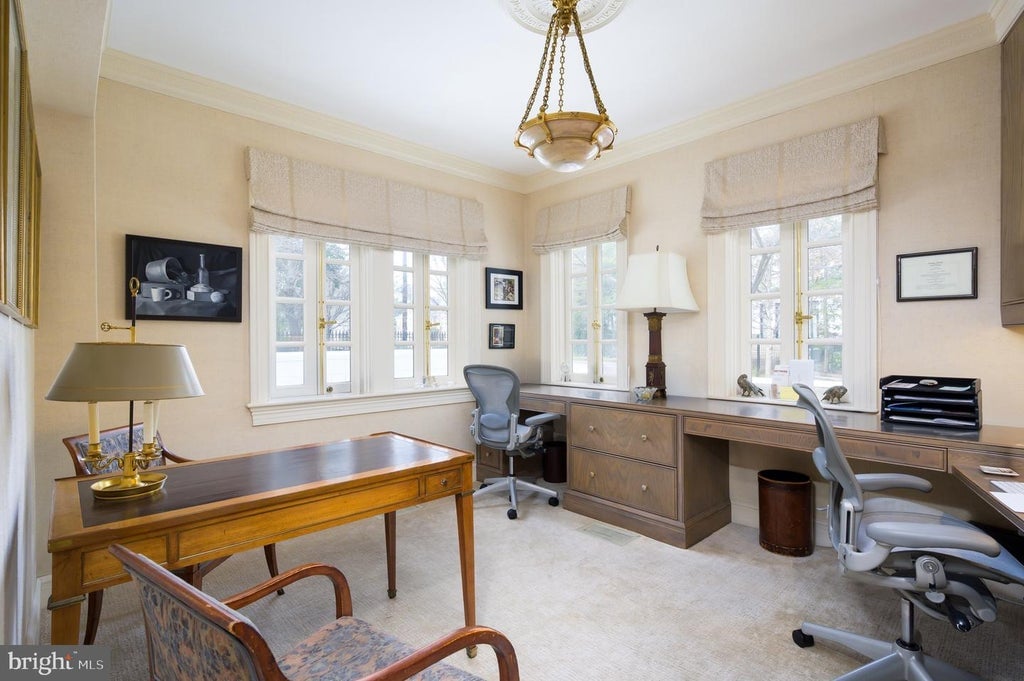
Set along the main level, the office includes two built-in desk areas and multiple windows with Roman shades. A small chandelier hangs over a wood writing table, and artwork decorates the neutral walls. The room offers seating for two with storage cabinets and task lighting throughout.
Main Stair Landing
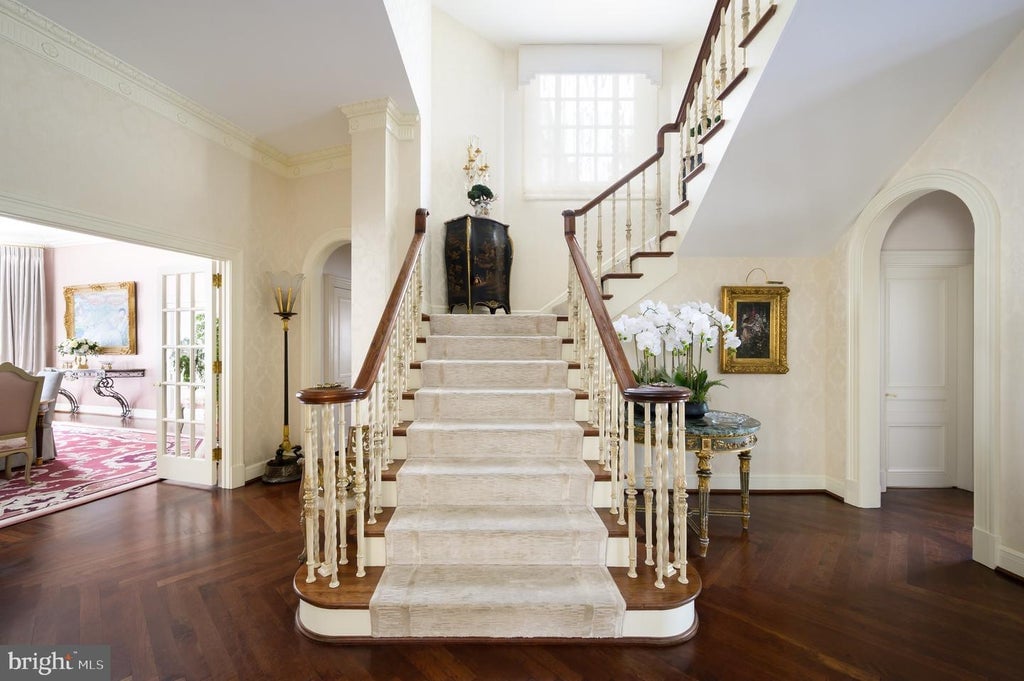
Anchored by a wide carpeted staircase, the main stair landing connects to both upper and lower levels with balustrades and framed artwork. A small round table with white orchids stands at the base beside a set of arched doorways. The dining room is visible just beyond the entry.
Upper Stair Landing
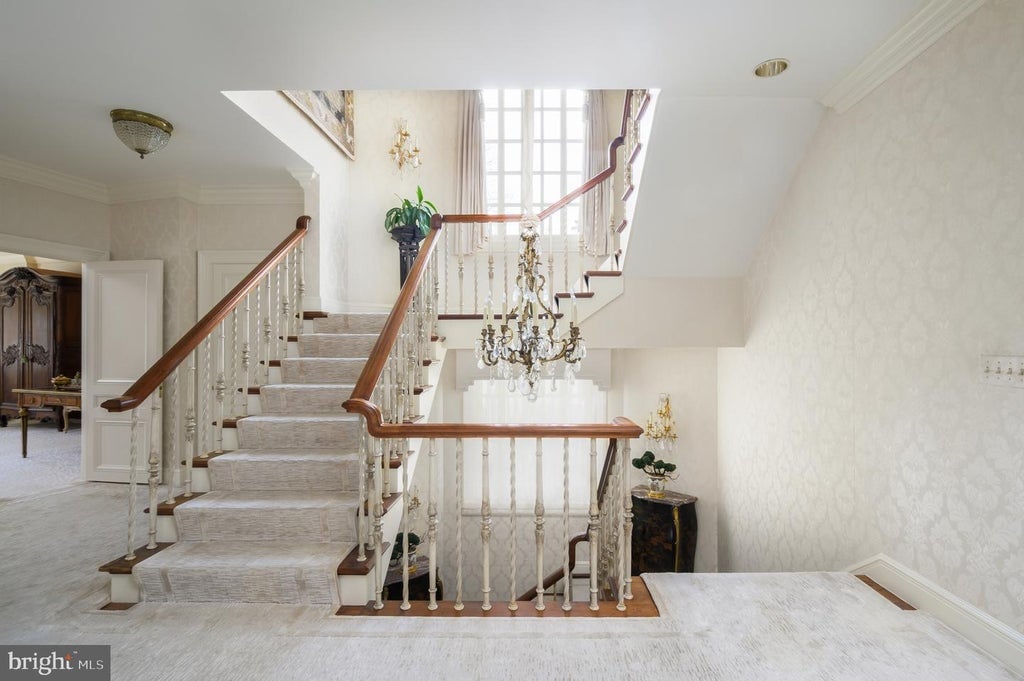
From the upper floor, the stairwell features a wraparound railing, window with sheer paneling, and a crystal chandelier hanging in the center. Walls are finished in patterned wallpaper and punctuated by plant stands and framed paintings. This space connects several bedroom suites and upper hallways.
Primary Bedroom
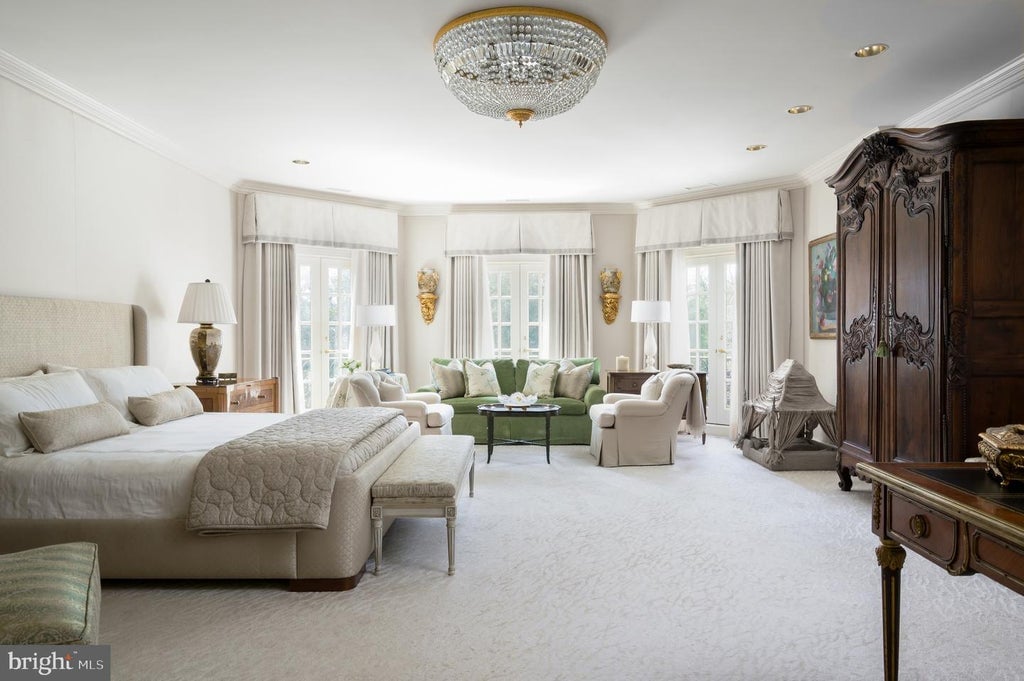
Designed with a neutral palette, the primary bedroom offers a king-sized bed, armoire, and a sitting area arranged near a trio of tall windows. A crystal ceiling fixture lights the space, and matching end tables hold decorative lamps. Window treatments include tailored valances and full-length drapery.
Primary Bathroom
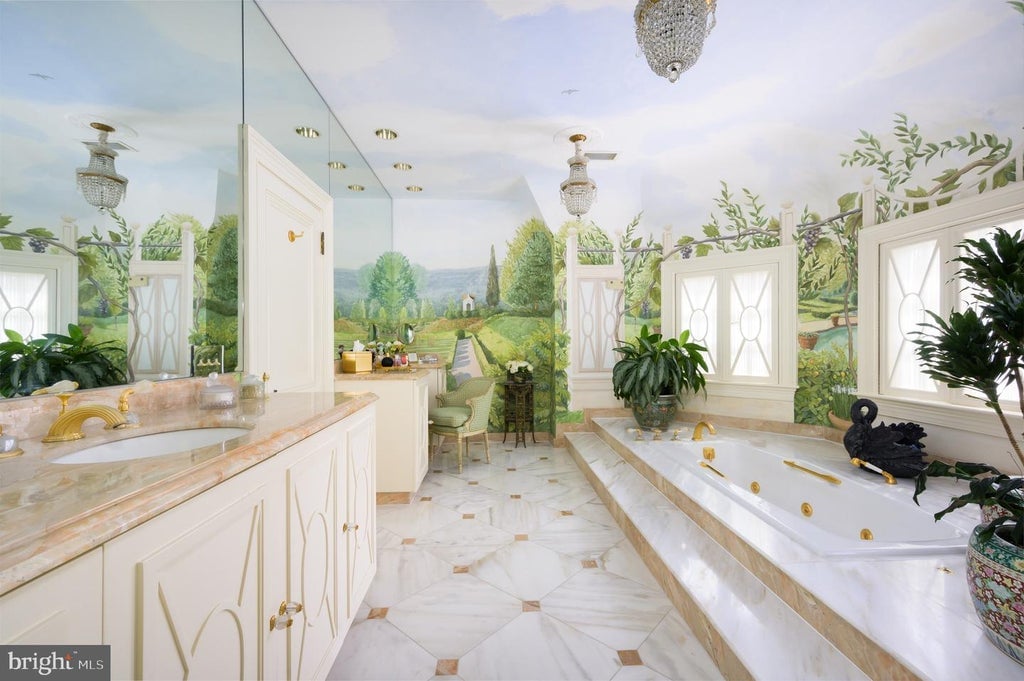
Connected to the primary suite, the bathroom showcases a garden-themed mural along the upper walls and ceiling. A raised soaking tub, marble floors, dual vanities, and mirrors reflect the room’s soft lighting. Built-in cabinetry and potted greenery add to the spa-like setup.
Walk-In Closet
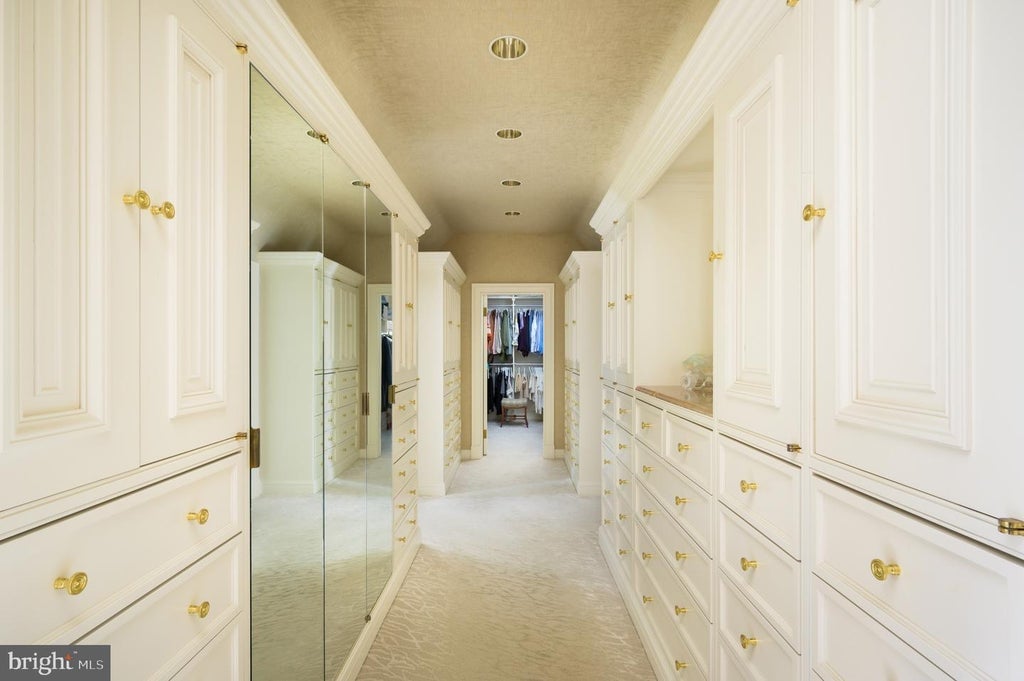
Running along the upper floor, the walk-in closet features rows of white cabinetry, mirrored panels, and gold hardware. Storage includes multiple drawers, hanging sections, and display niches. Recessed lighting brightens the carpeted path leading toward an open wardrobe area.
Guest Bedroom
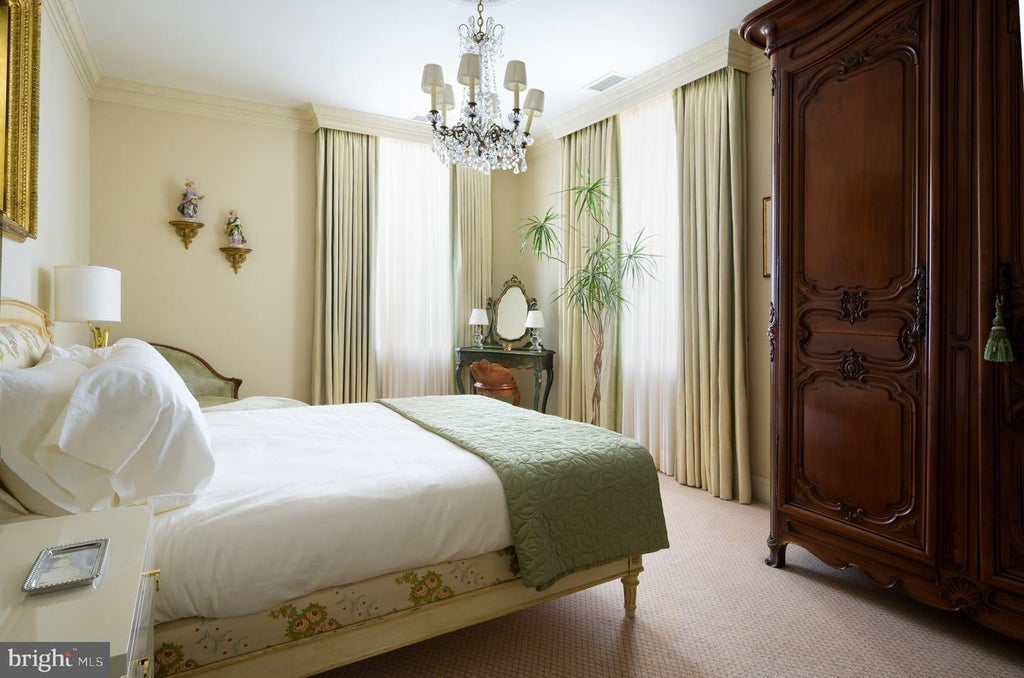
Furnished with a carved bedframe, dark armoire, and delicate chandelier, the guest bedroom sits near tall curtained windows. Light-toned walls and carpet set a soft backdrop for antique furniture and porcelain wall figures. A vanity and potted plant complete the setting.
Upper Lounge
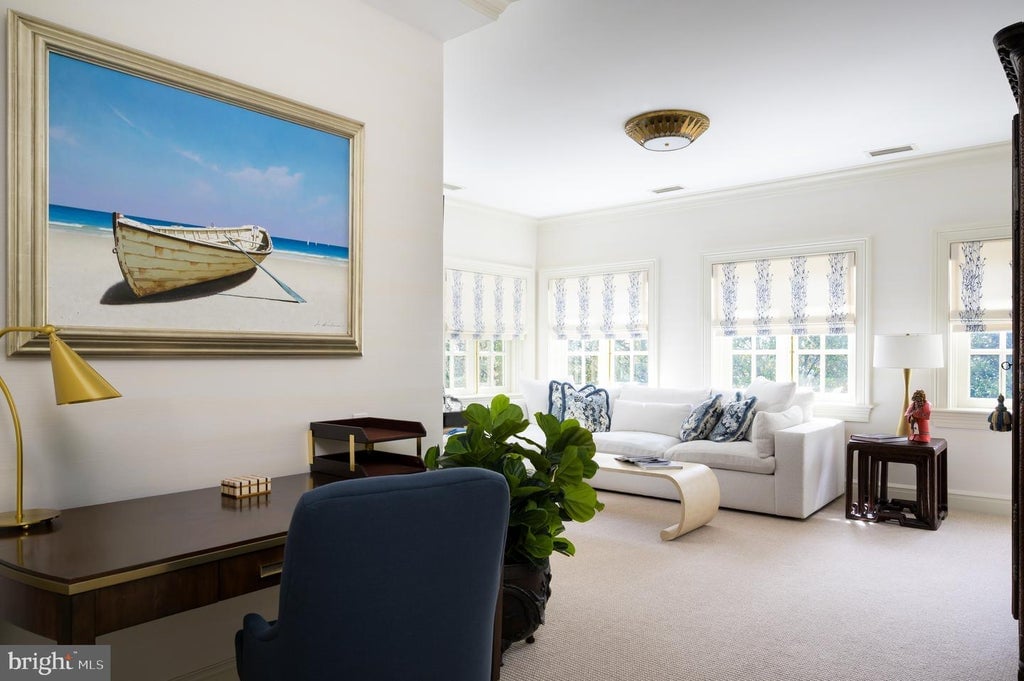
Set near the upper floor, the lounge combines a sitting area with a small desk setup beneath a coastal painting. Windows with patterned shades wrap around the perimeter, allowing light into the room. A white sofa, blue accent pillows, and low tables provide a casual place to relax or work.
Rear Patio
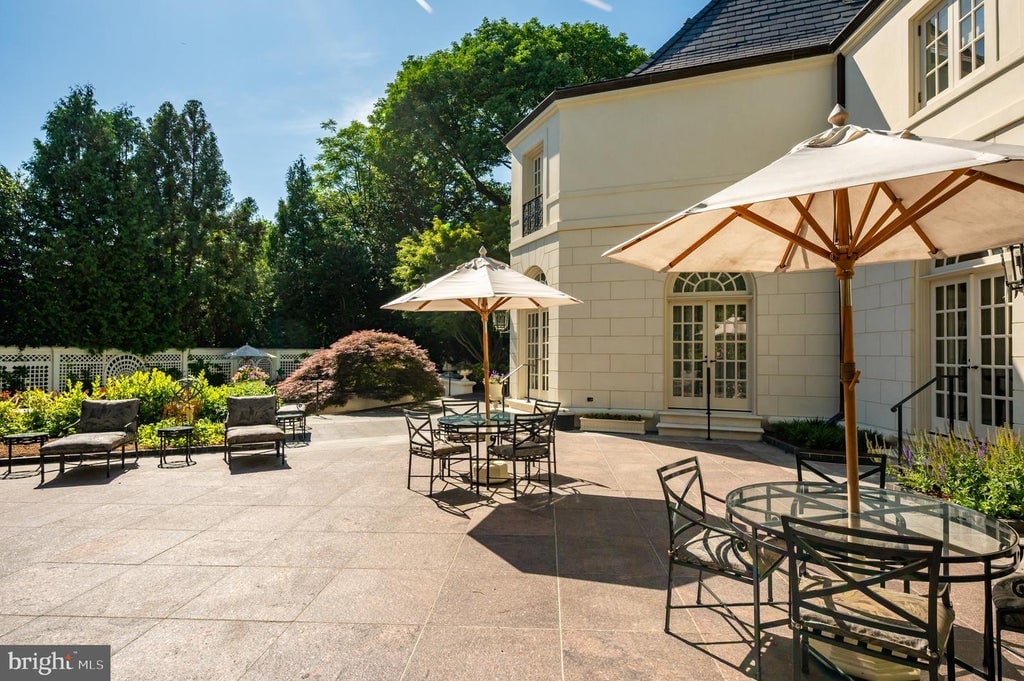
Extending from the back of the house, the rear patio includes multiple seating areas with umbrellas, lounge chairs, and garden planters. French doors from the dining room and main hallway open directly to the space. Surrounded by trees and shrubs, the stone surface provides room for entertaining.
Garden Dining Terrace
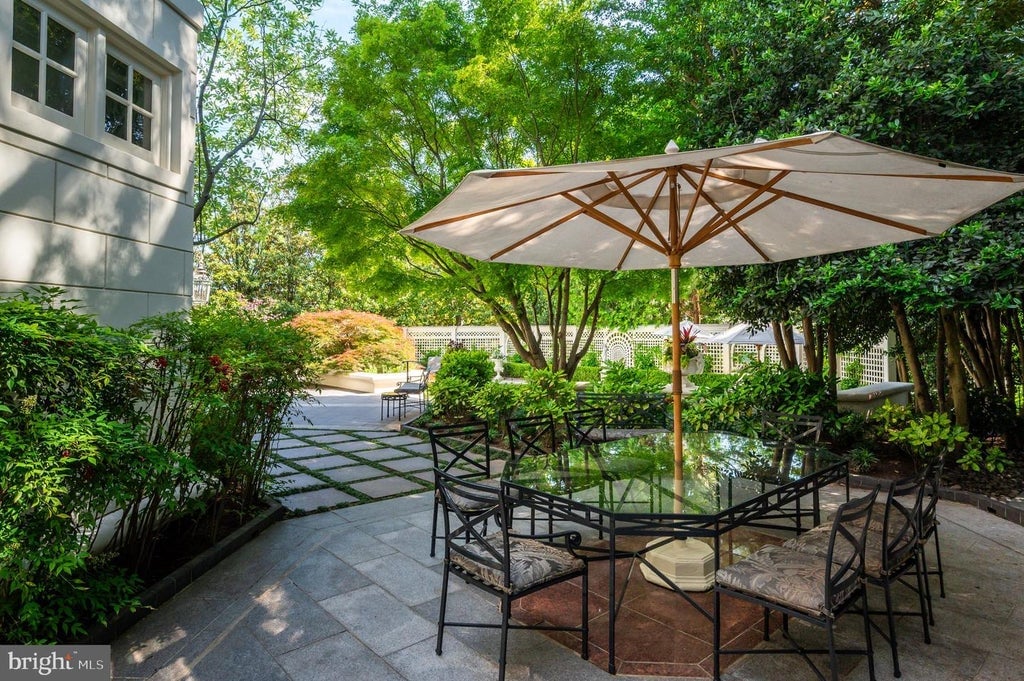
Bordering a landscaped section of the yard, the garden dining terrace features a glass-top table and cushioned chairs under a large umbrella. The area is framed by natural stone pavers, manicured bushes, and tall trees. A curved pathway leads to the main patio space nearby.
Poolside Patio
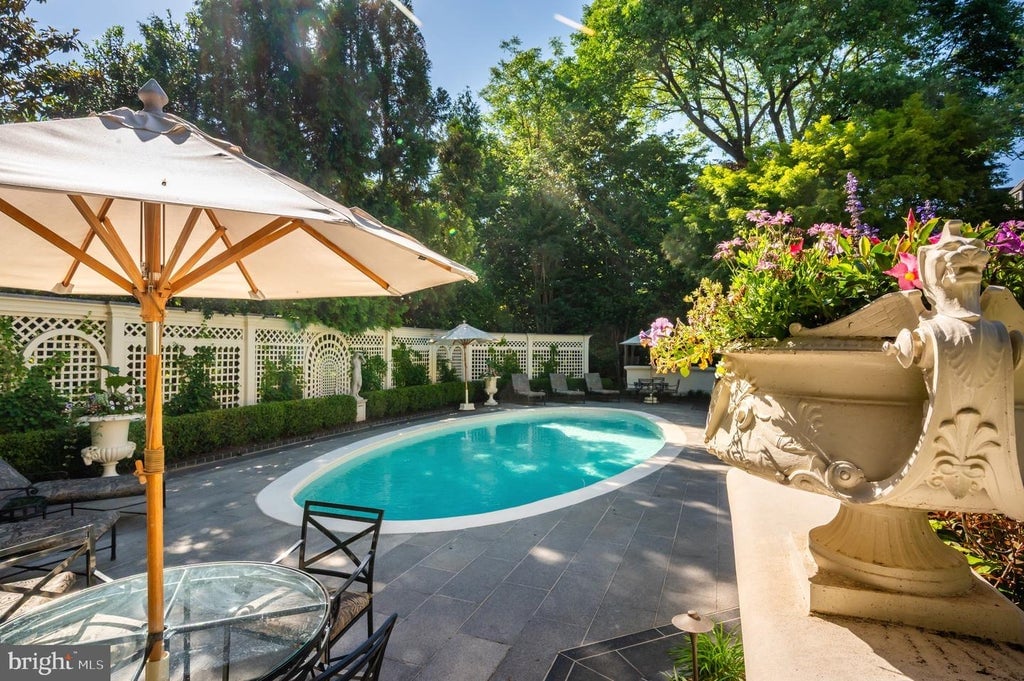
Just steps from the home, the poolside patio surrounds a curved swimming pool with metal lounge chairs and umbrella-covered tables. White trellises and boxwood hedges border the space, and multiple garden statues line the edge. The stone surface connects seamlessly with the adjacent outdoor areas.
Swimming Pool
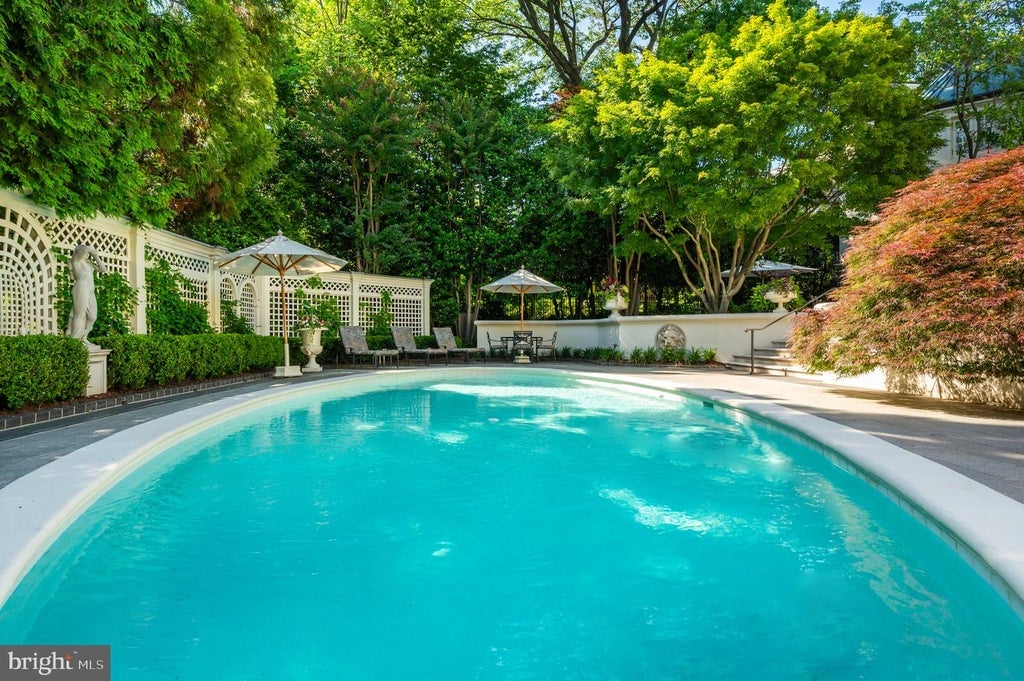
Centered in the outdoor living area, the oval-shaped pool is bordered by paved decking, planters, and mature trees. Several umbrellas provide shaded seating along one side, while sculpted greenery lines the opposite wall. The setup offers both visual privacy and multiple lounging spots.
Poolside Seating Area
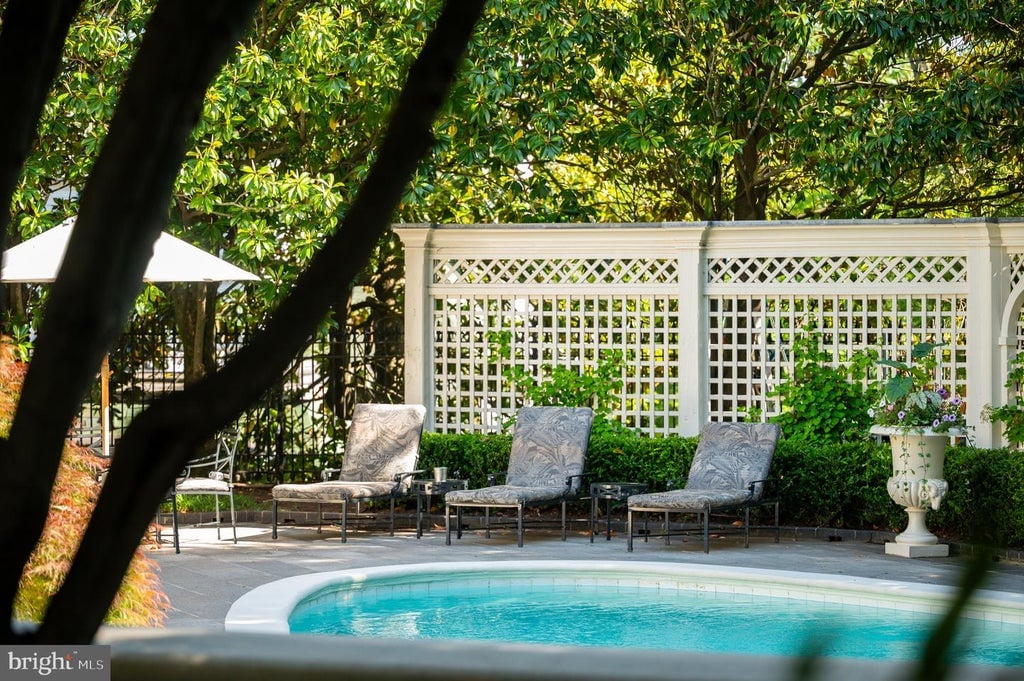
Positioned along the edge of the pool, the seating area includes patterned chaise lounges beneath a line of trees. A lattice fence and topiary border give structure to the background. Matching side tables and umbrellas finish the section.
Poolside Sculpture
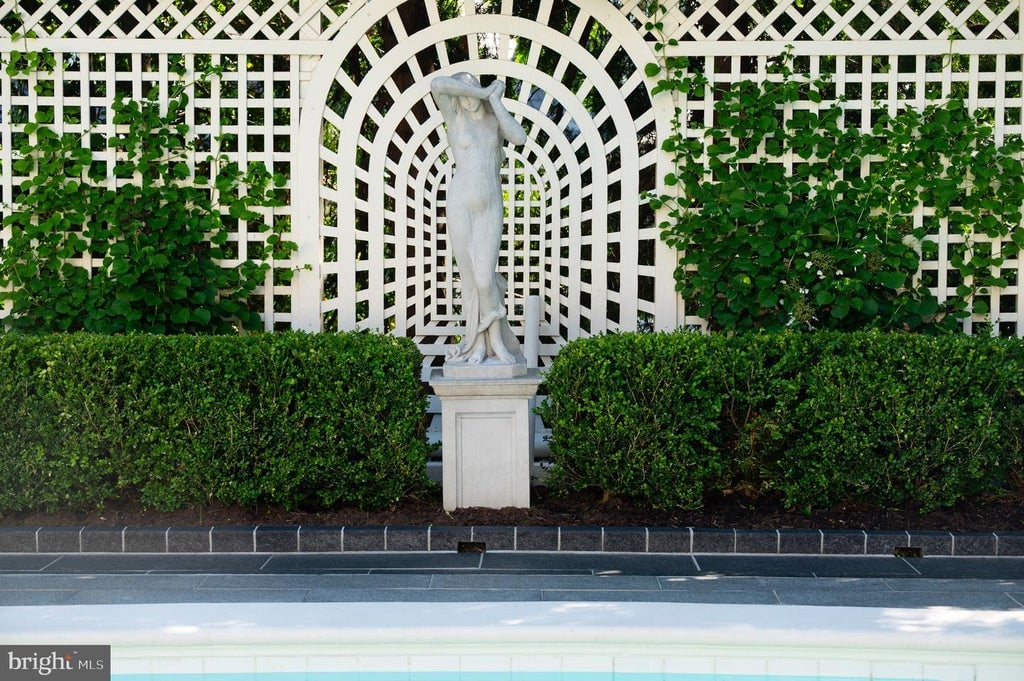
Located behind the pool, a white statue stands against a trellis alcove, framed by climbing vines and symmetrical shrubbery. The placement adds vertical detail to the hedge wall. Brick trim defines the border between planting and pool deck.
Garden Pond
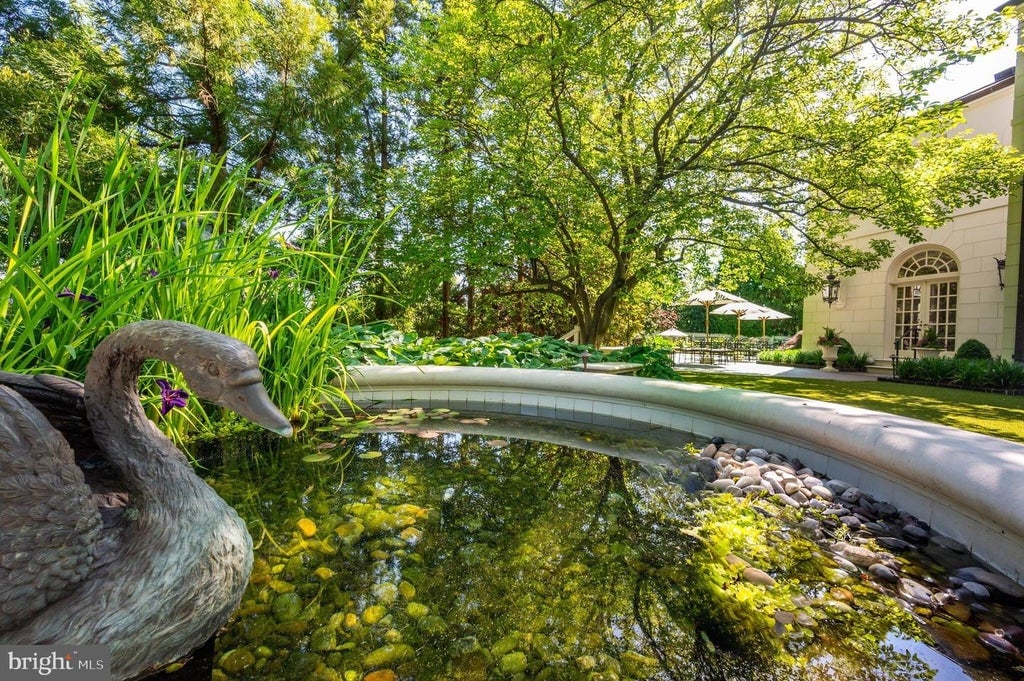
Tucked beside the patio, the garden pond contains clear water, smooth stones, and a bronze swan sculpture. Surrounded by grasses and flowering plants, the curved basin reflects the nearby trees. A stone ledge frames the pond as it blends into the landscaping.
Backyard Lawn
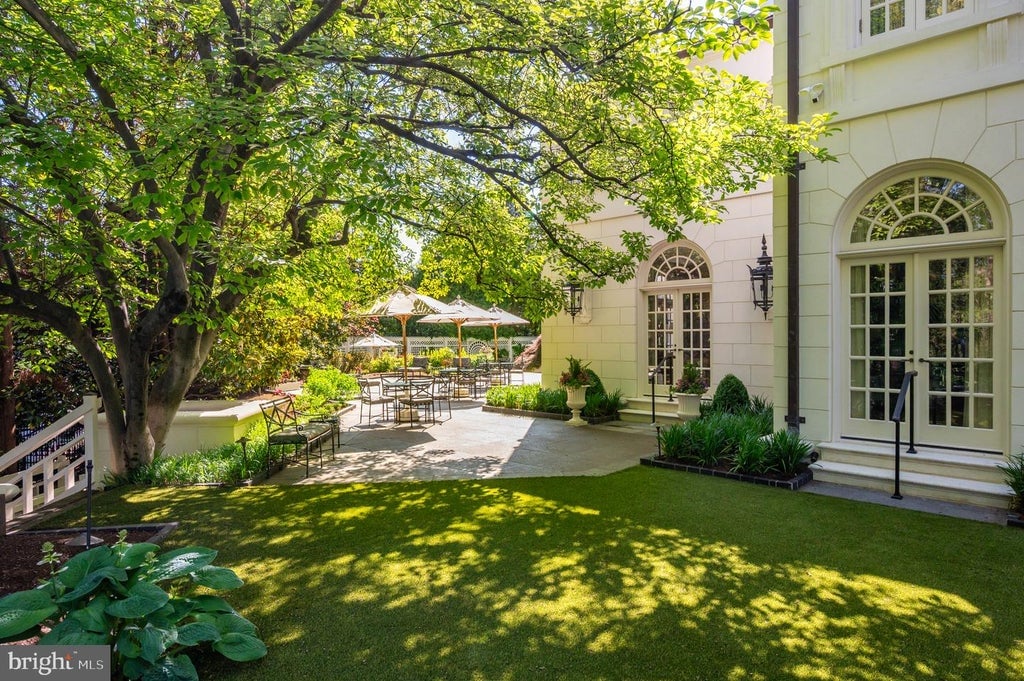
Framed by mature trees, the backyard lawn includes arched French doors leading from the house and paths connecting to the terrace. Wrought iron benches and garden beds line the edge of the lawn. A broad canopy of leaves provides natural shade throughout the area.
Rear Exterior
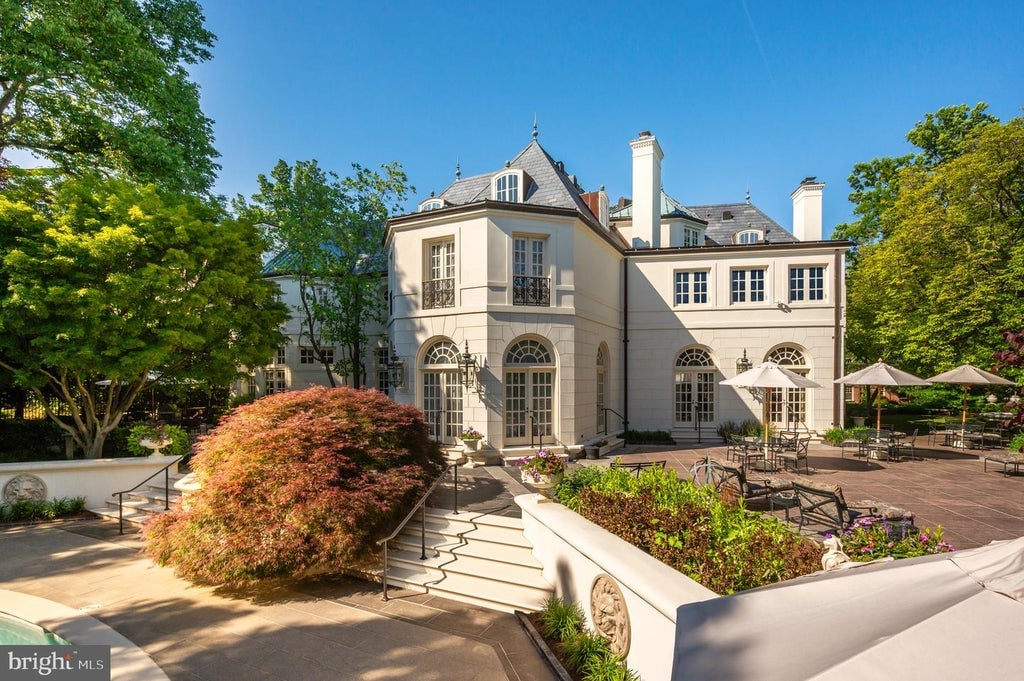
Spanning multiple levels, the rear exterior of the house includes tall arched windows, light stucco walls, and a series of French doors leading to the patio. The multi-tiered layout steps down to the pool and outdoor living areas. Trees, potted flowers, and trimmed hedges fill out the landscaping.






