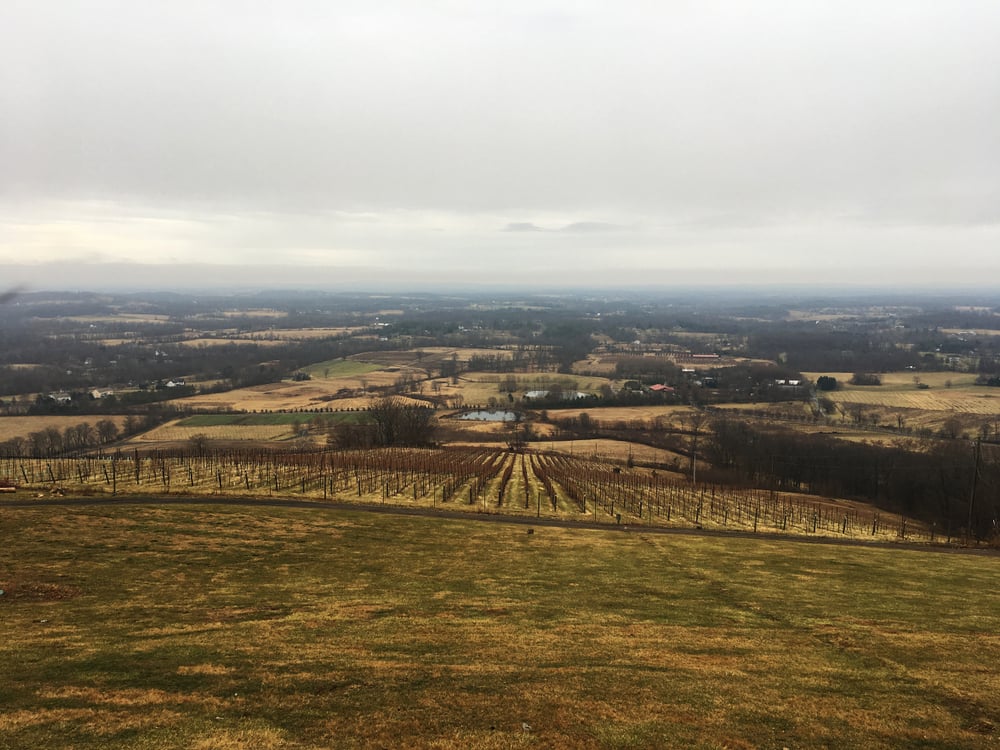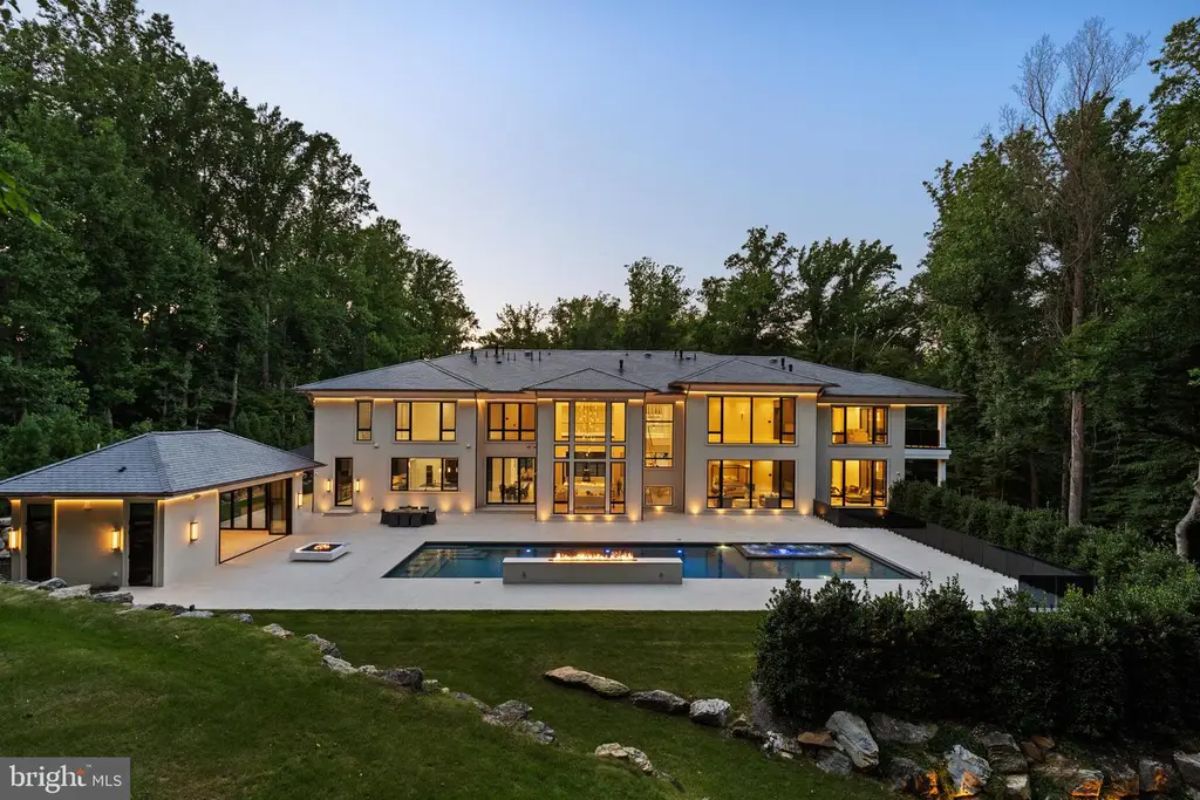
Would you like to save this?
The $29,990,000 Langley Crest estate, built in 2024, spans 21,837 sq. ft. on 5.3 acres in the prestigious Langley enclave of McLean, VA. The 6-bedroom, 13-bath residence features a European-inspired kitchen with Italian cabinetry and La Cornue range, a grand dining room for 40 guests, two studies, and a lavish primary suite with a spa bath and custom dressing room. Additional highlights include a floating staircase, an elevator, a lower level with a tasting room, a theater, a gym with a spa, sauna, and hammam, an all-seasons pool house, a resort-style pool with a waterfall, fire pits, and LED lighting, plus an 8-car climate-controlled garage, all within minutes of Tysons Corner and Washington, DC.
Where is McLean, VA?

McLean, VA, is an upscale suburban community in Fairfax County, located about 10 miles west of downtown Washington, D.C. Covering approximately 25 square miles, it is known for its luxury homes, highly rated schools, and proximity to government agencies and corporate headquarters. The area includes Tysons Corner, a major shopping and business district, as well as scenic spots like Great Falls Park along the Potomac River. With its blend of suburban tranquility, top-tier amenities, and easy access to the nation’s capital, McLean is a desirable location for professionals and families.
Contemporary Langley Crest Estate
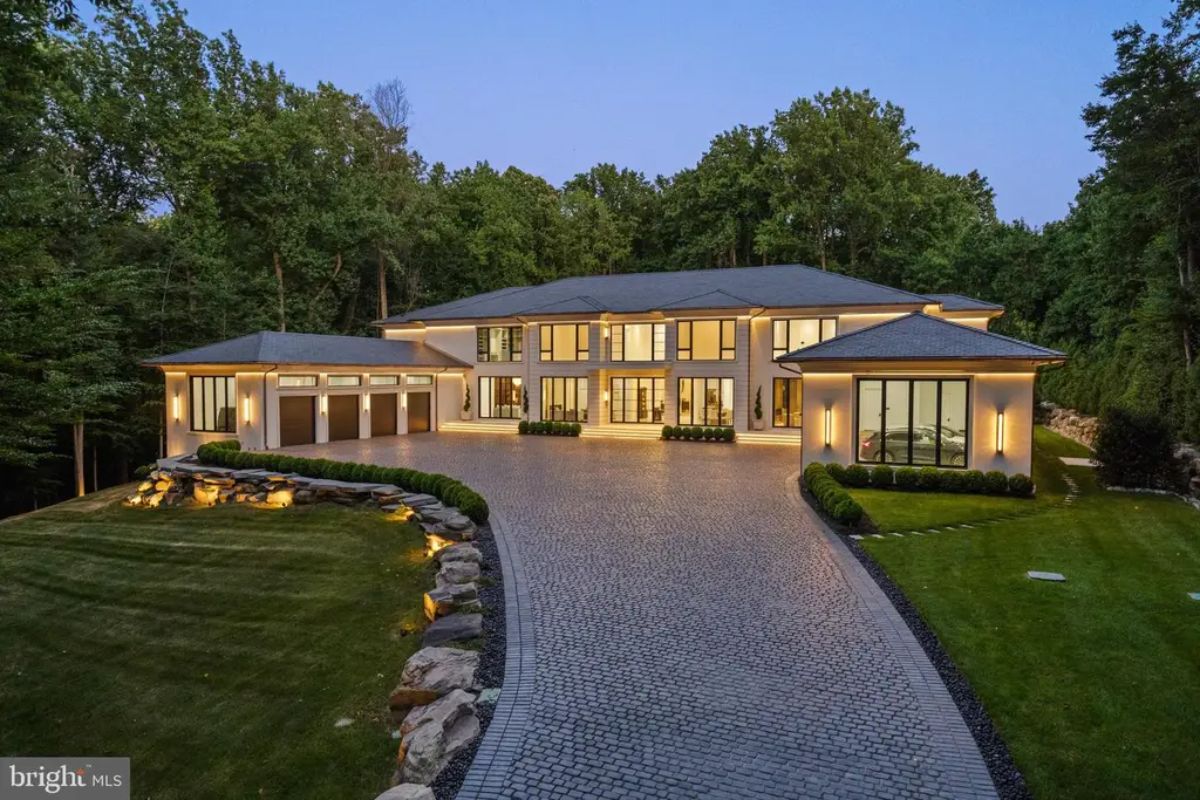
Large contemporary home sits on a manicured lot with a curved cobblestone driveway. Expansive glass windows and warm interior lighting highlight the architectural design. Lush greenery and stone landscaping enhance the property’s elegance.
Living Room
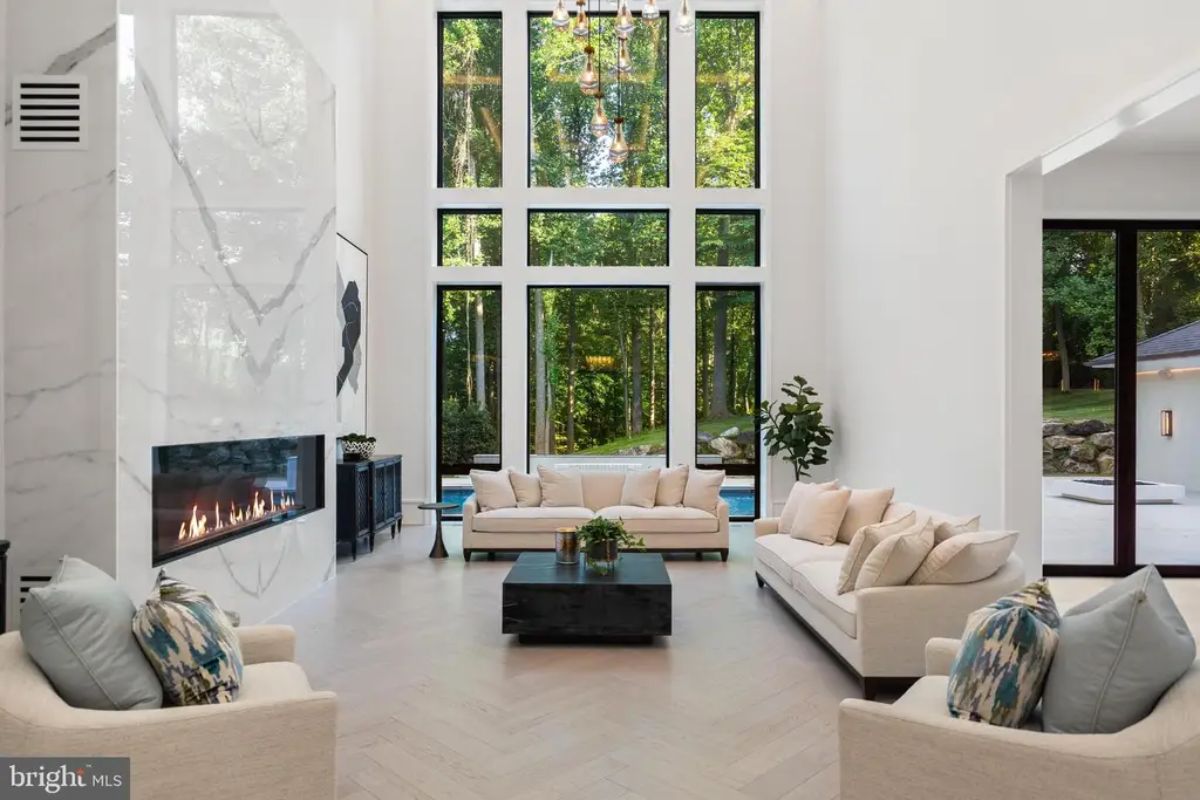
Spacious living area features a soaring ceiling and large glass windows overlooking the backyard. Neutral-toned sofas are arranged around a black coffee table. A marble fireplace adds a luxurious focal point.
Living Area

Stylish lounge space includes plush gray armchairs and a round black coffee table. Floor-to-ceiling windows allow natural light to illuminate the space. A gold-ring chandelier and a crystal fixture in the background add modern elegance.
Living Area
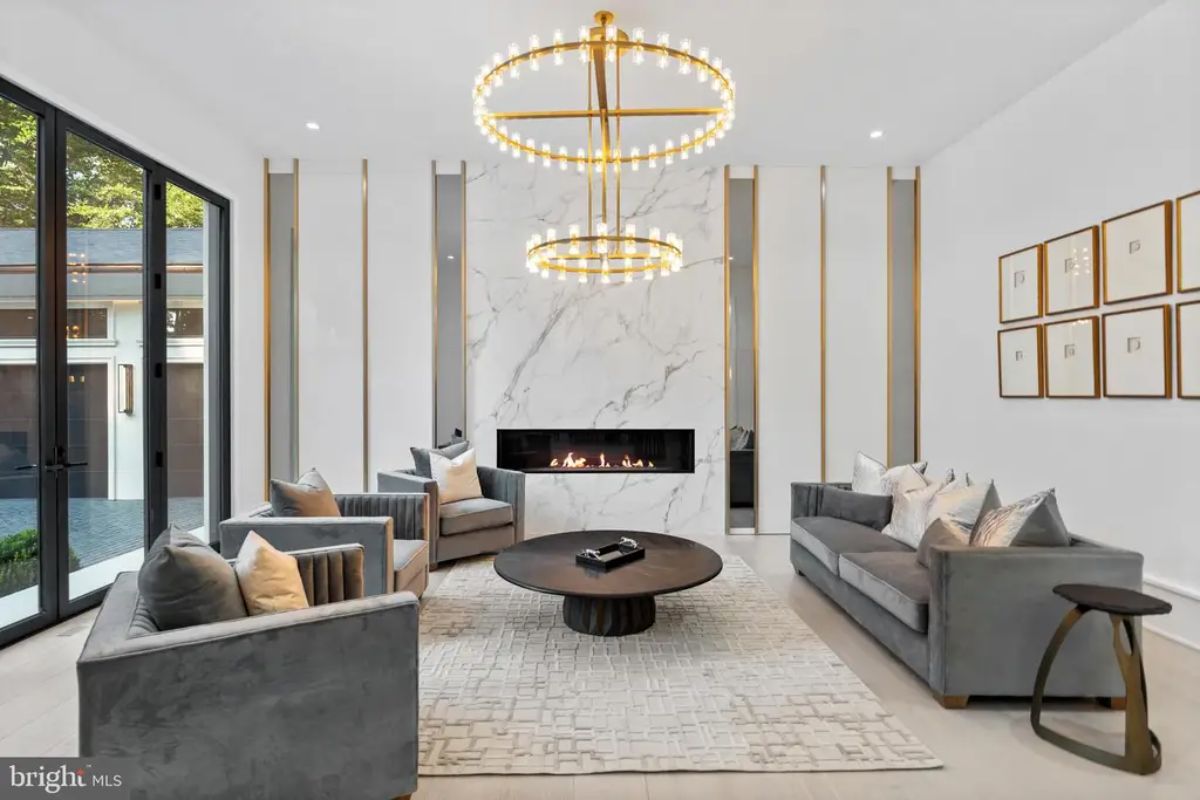
Seating area is centered around a black round coffee table and a sleek marble fireplace. Gold-accented chandeliers add a touch of sophistication. Large glass doors provide a view of the outdoor courtyard.
Dining Room
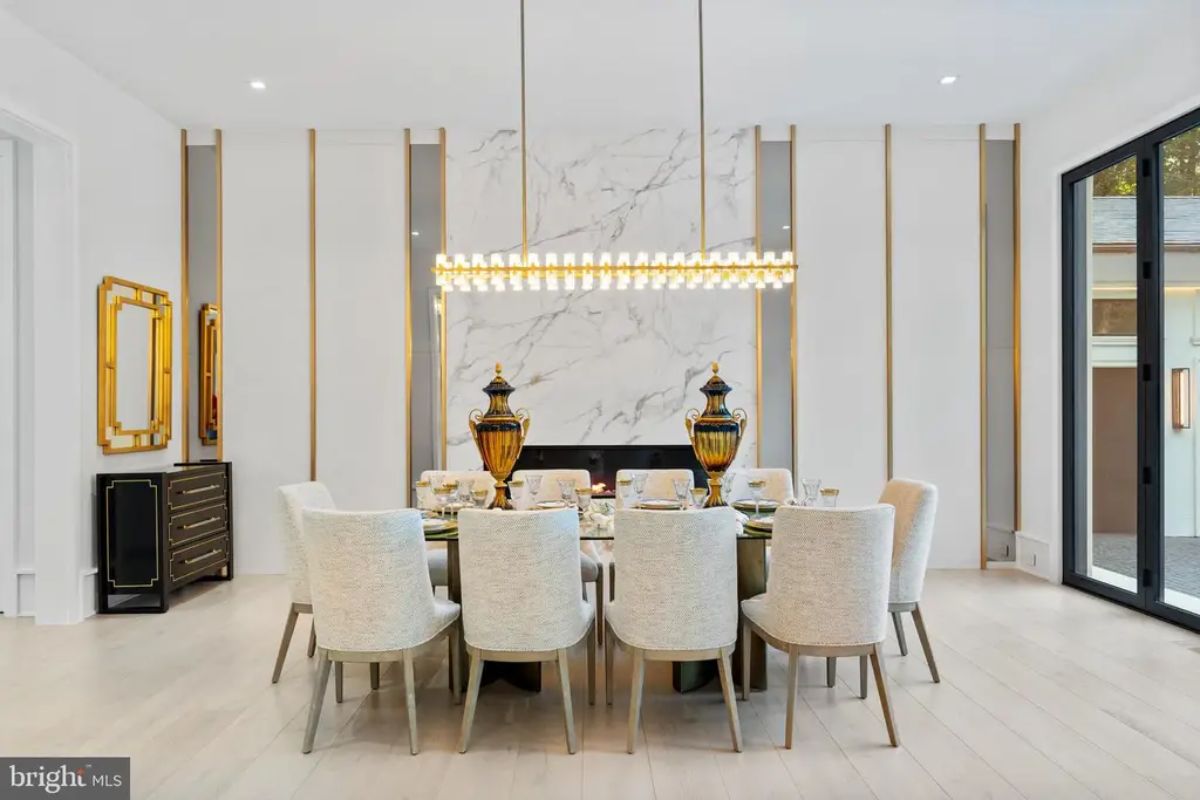
Would you like to save this?
Rectangular dining table is surrounded by upholstered chairs in a neutral color palette. A marble-clad fireplace and gold wall accents enhance the space. Floor-to-ceiling windows offer a view of the outdoor area.
Dining Area

Spacious dining area includes a dark wooden table set with decorative plates and gold accents. A modern chandelier hangs above the table. A marble fireplace and contemporary artwork complete the setting.
Kitchen
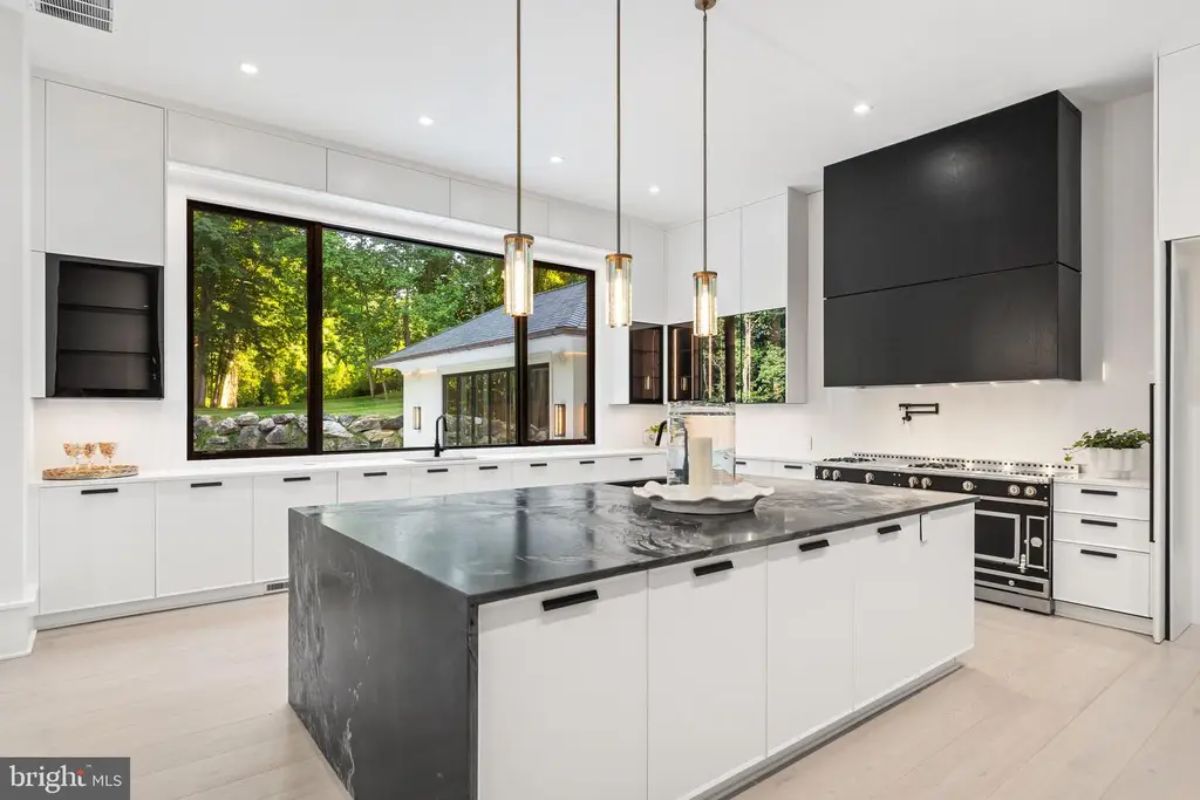
White cabinetry and black marble countertops create a modern contrast. A large window provides natural light and a view of the lush greenery. Pendant lighting and a high-end range add functionality and style.
Staircase

Contemporary staircase features open wood steps and sleek glass railings. LED lighting is integrated along the base of the walls. A large window at the top allows natural light to flow through the space.
Home Office

Contemporary office includes a sleek desk, two modern armchairs, and a plush area rug. A floor-to-ceiling marble fireplace is flanked by built-in shelving. Glass doors open to an outdoor view with lush greenery.
Walk-In Closet

Spacious walk-in closet includes floor-to-ceiling shelving, mirrored wardrobe doors, and an integrated vanity. A central island provides additional storage. Recessed lighting and a large framed mirror enhance the modern design.
Bathroom

Glass-enclosed shower with marble accent wall is adjacent to a floating vanity with dual sinks and a large mirror. Recessed lighting and wall sconces provide illumination in the white-toned space. An open doorway leads to a living area with floor-to-ceiling windows.
Indoor-Outdoor Living

A bar area with wood paneling and a built-in sink opens to a backyard with a swimming pool. Folding glass doors create a seamless indoor-outdoor connection. The outdoor space is surrounded by trees and ambient lighting.
Pool
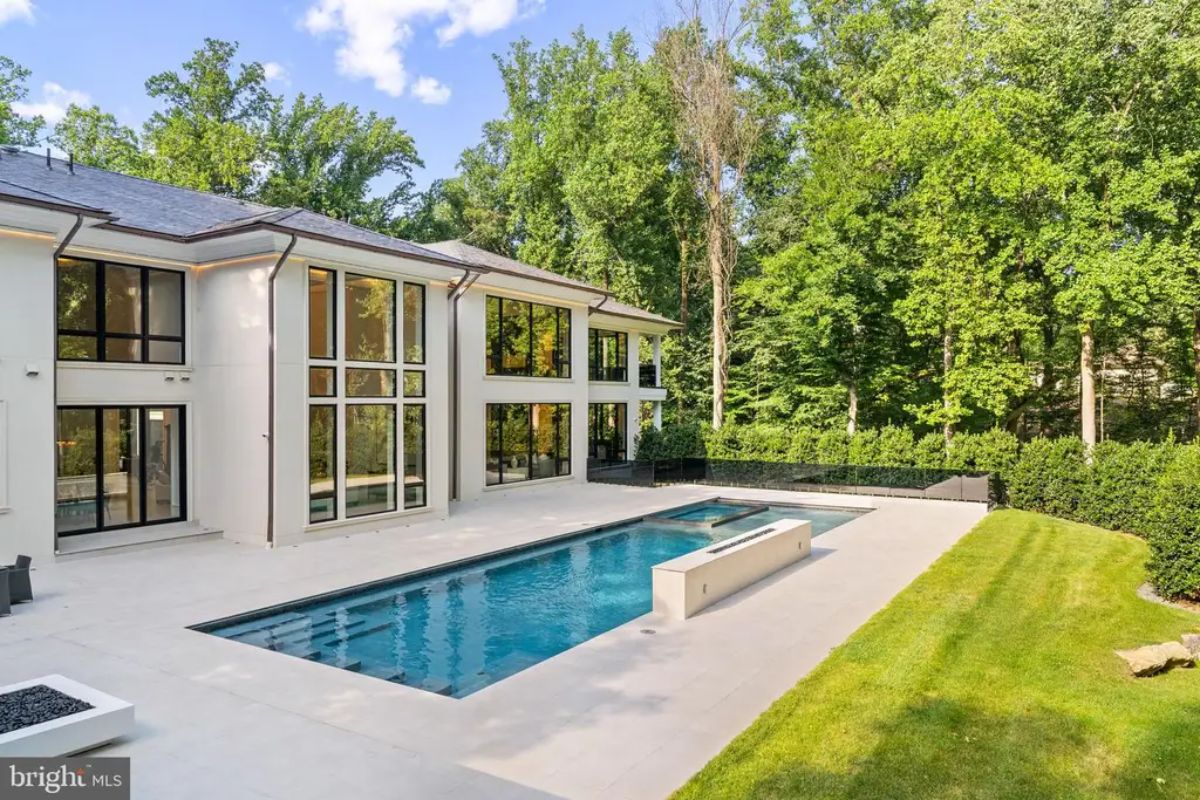
Rectangular swimming pool with built-in fire features sits in the backyard of a modern home. Tall windows provide a view of the pool from inside the house. Lush greenery and a manicured lawn surround the area.
Garage
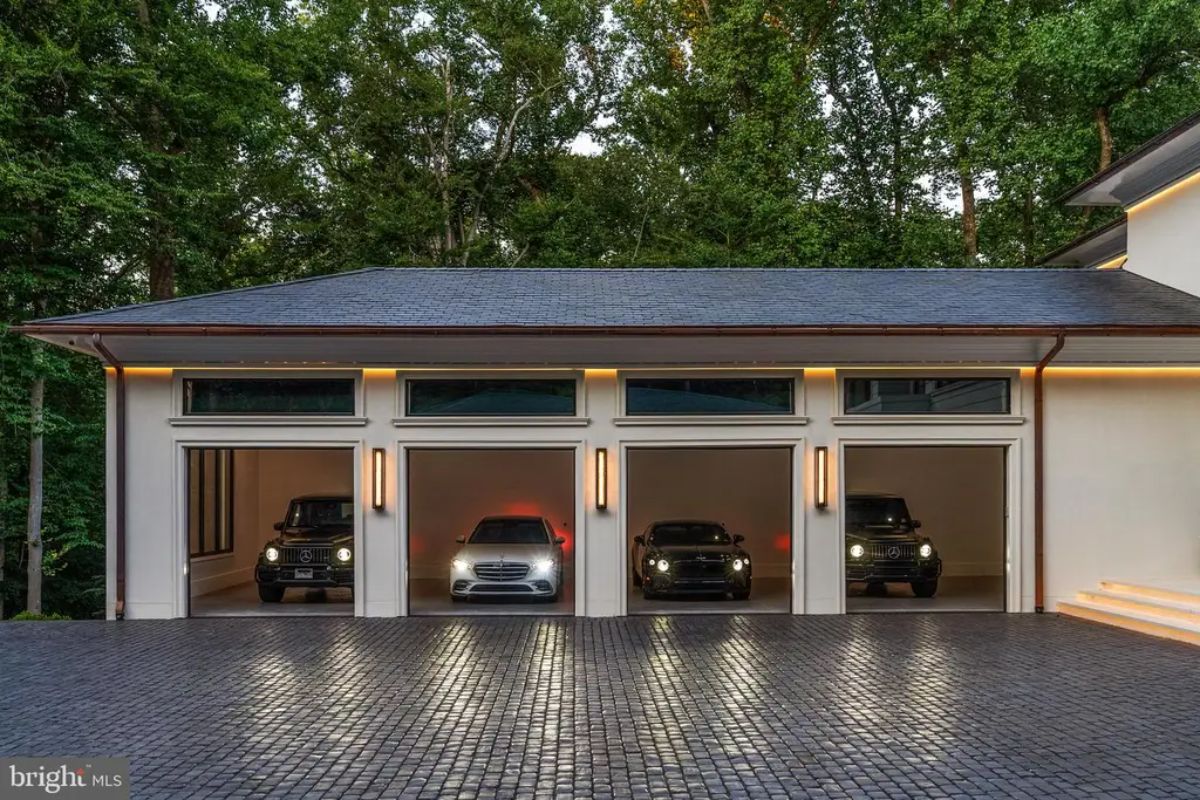
Garage has open doors revealing high-end vehicles parked inside. Vertical wall sconces provide lighting against the white exterior. A cobblestone driveway leads up to the entrance.
Aerial View

A large, two-story home is surrounded by dense trees and a landscaped lawn. A curved driveway leads to the main entrance and garage area. The backyard pool and patio area are visible behind the house.
Listing agents: Mark C. Lowham @ Ttr Sothebys International Realty via Coldwell Banker Realty



