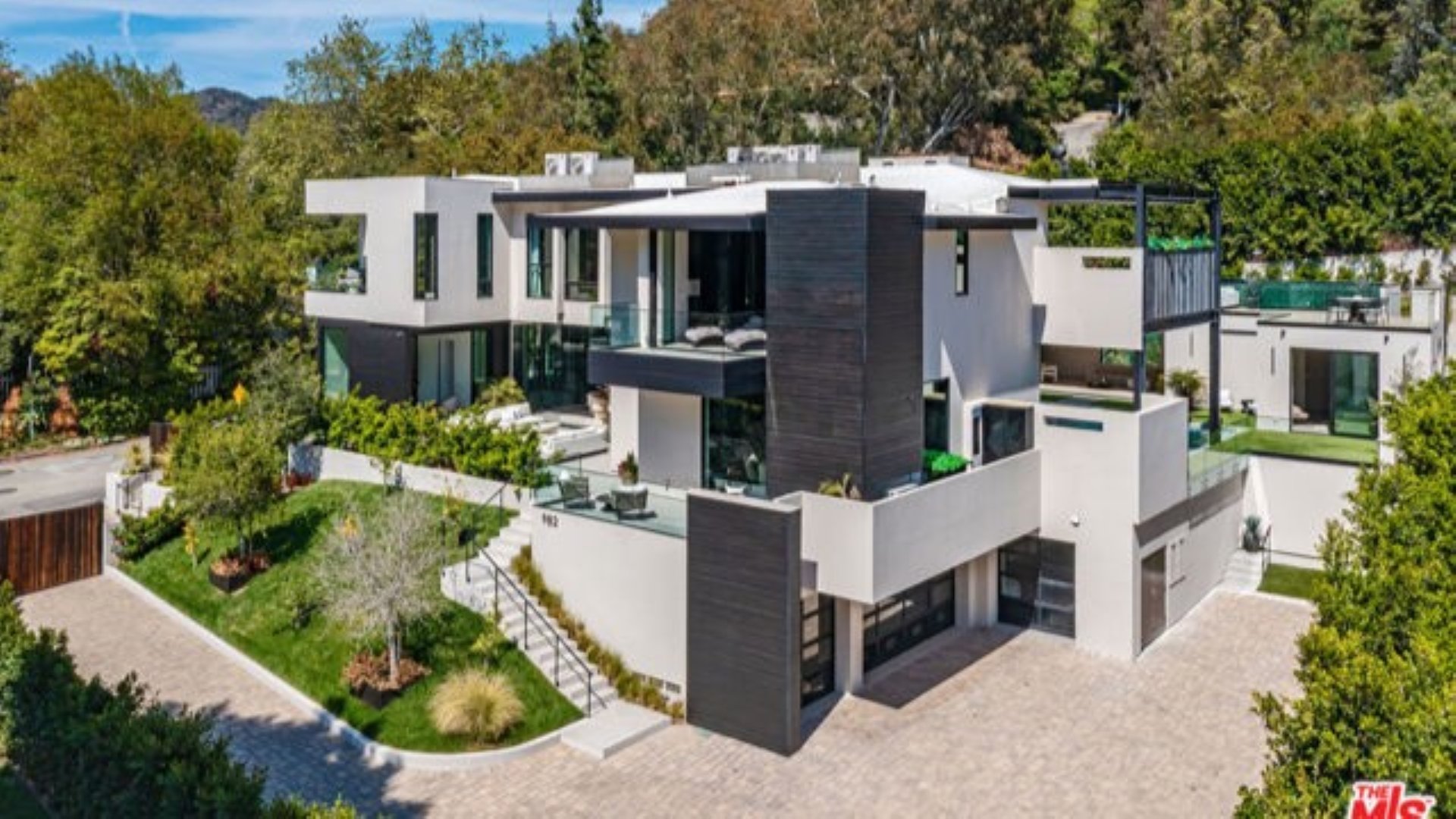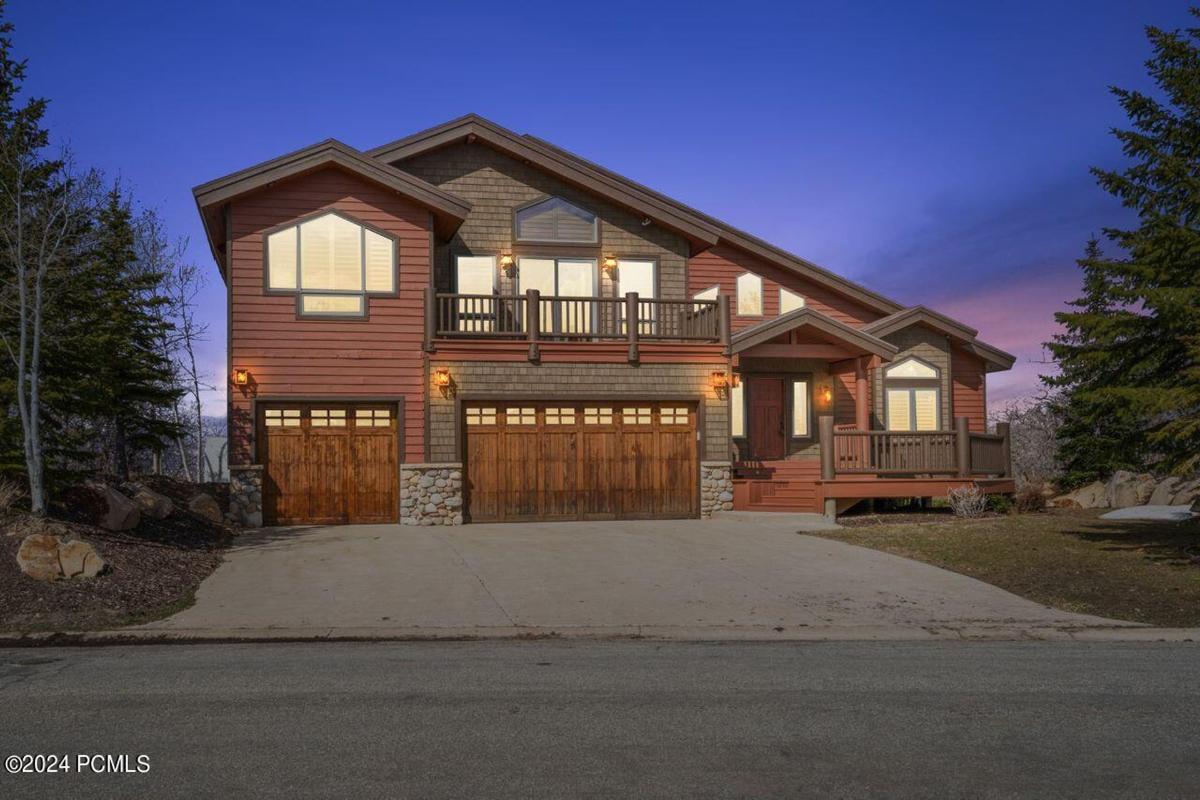
Located in Bel Air, this $21,995,000 estate offers 9,766 square feet of living space with 7 bedrooms and 10 bathrooms. Designed by Melanie Marlo and built with a focus on modern architecture, the home features bold lines and expansive glass walls.
The layout includes a gated motor court, open-plan interiors, and a chef’s kitchen with Gaggenau appliances. Positioned on a leveled lot, the residence blends indoor and outdoor living while overlooking the canyon surroundings.
Where is Los Angeles, CA?

Los Angeles, California, is a major city on the West Coast known for its film industry, diverse culture, and sprawling metro area. It is home to Hollywood, numerous entertainment studios, and a large port complex. The city features varied neighborhoods, beaches, and mountain ranges. Its economy is driven by media, trade, technology, and tourism.
Living Room

Shaped by curved seating and a neutral palette, the living room sits open to the outdoors on both sides. A sculptural chandelier anchors the space above a plush rug and central tables. Floor-to-ceiling wine storage is visible through glass behind the seating area.
Kitchen

Centered around a large waterfall island, the kitchen combines sleek cabinetry with integrated appliances along one wall. A gas cooktop is installed directly into the island, with orchids adding contrast against the stone surface. The space opens directly into the living room and pool area beyond.
Dining Area

Positioned beside the wine display, the dining room features a long wooden table with ten rounded chairs on a textured rug. Glass walls open to an adjacent lounge area filled with natural light. A staircase with glass railing leads to the upper level beyond.
Home Office

Framed by tall windows, the office includes a minimalist desk, four chairs, and a central pendant light. Glass doors open wide to a small patio space with surrounding trees and shrubs. A monochrome horse portrait hangs on the far wall.
Bedroom

Set behind retractable glass doors, the primary bedroom opens to a private balcony filled with greenery. A low-profile bed with a textured throw faces outward toward the view. Two pendant lights hang beside the bed on one side.
Bathroom

Lined with stone and glass, the primary bathroom includes a freestanding tub beside a wide window overlooking the landscape. A glass-enclosed shower and double vanity stretch along the interior wall. Hanging light fixtures and a fur rug complete the space with soft contrast.
Pool Area

Surrounded by modern structures, the pool area connects directly to the indoor living room through sliding glass walls. A built-in hot tub and geometric lines define the water’s edge, creating a seamless transition between indoor and outdoor zones. Lawn and minimal landscaping soften the angular architecture.
Source: Benjamin Bacal, Marcy Roth @ Revel Real Estate via Coldwell Banker Realty






