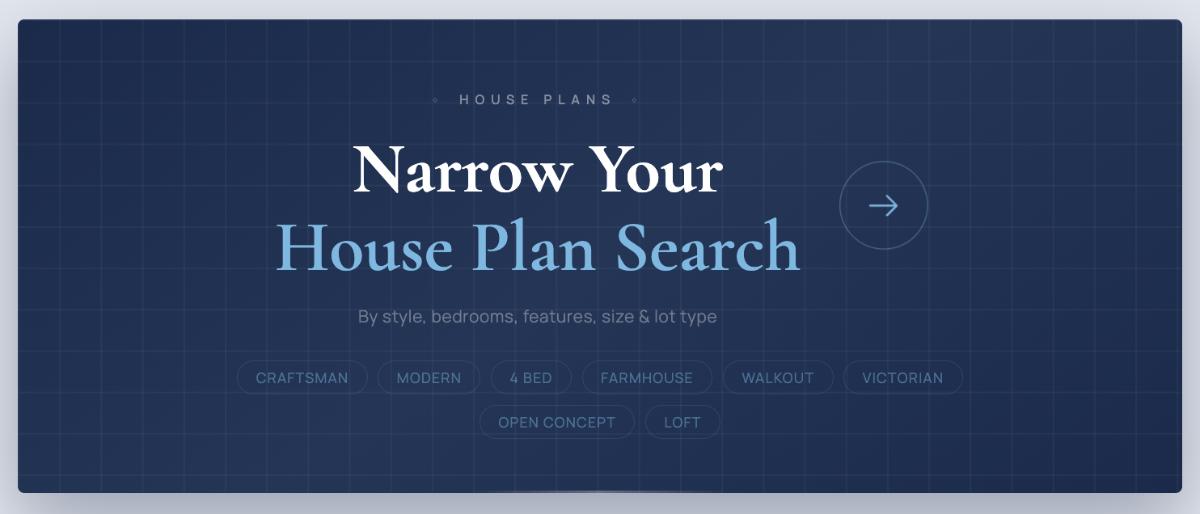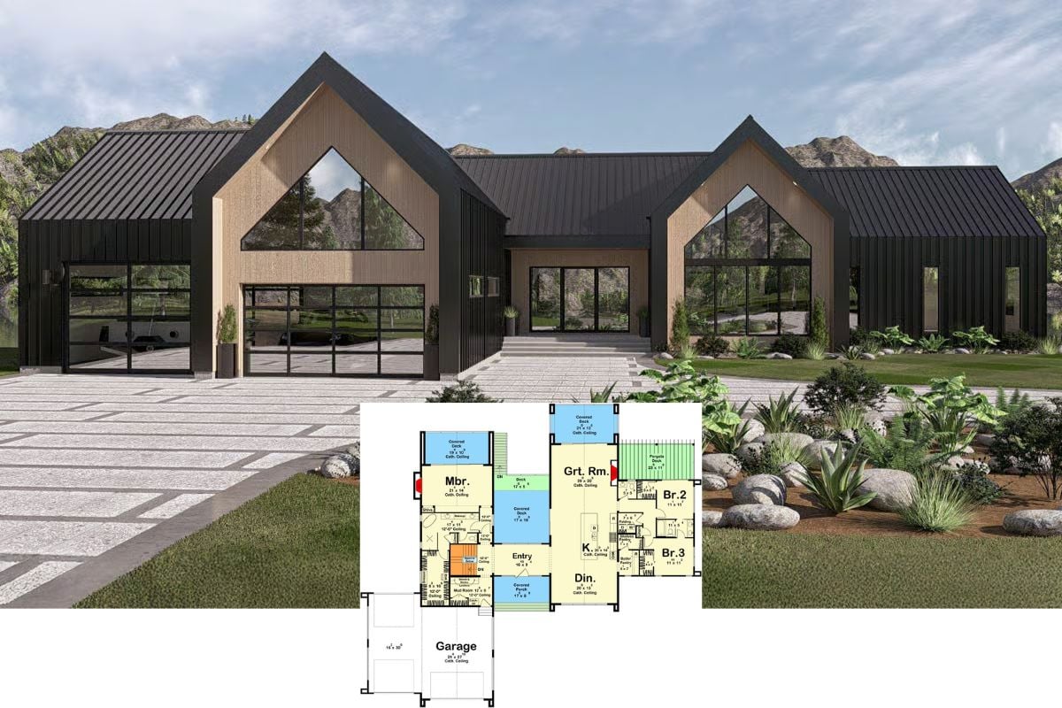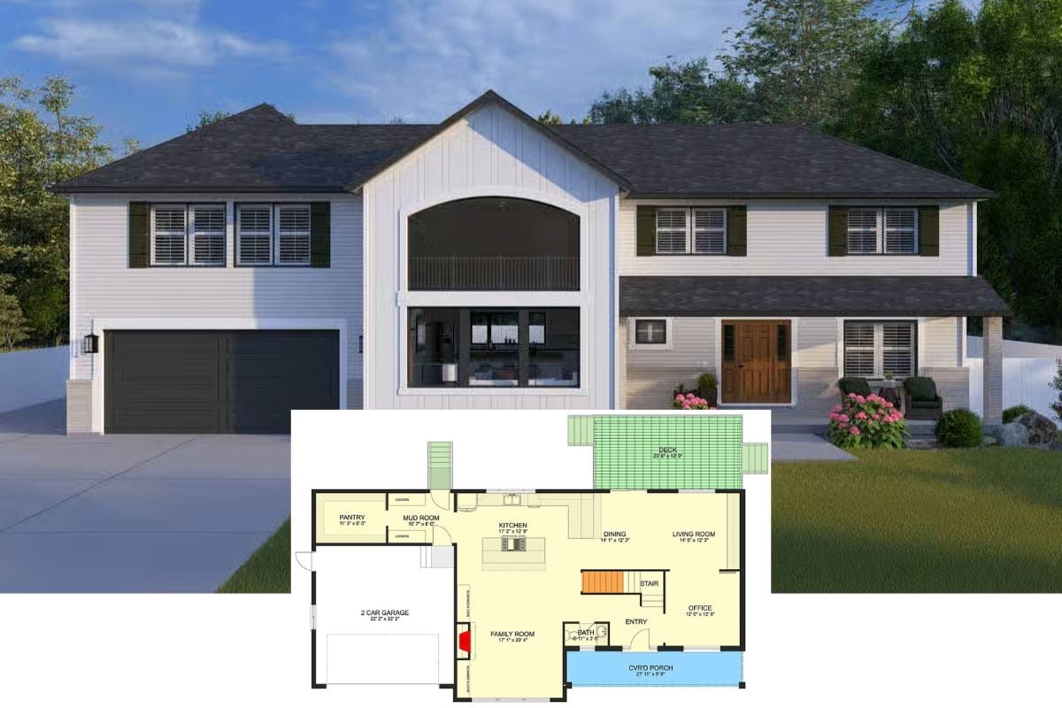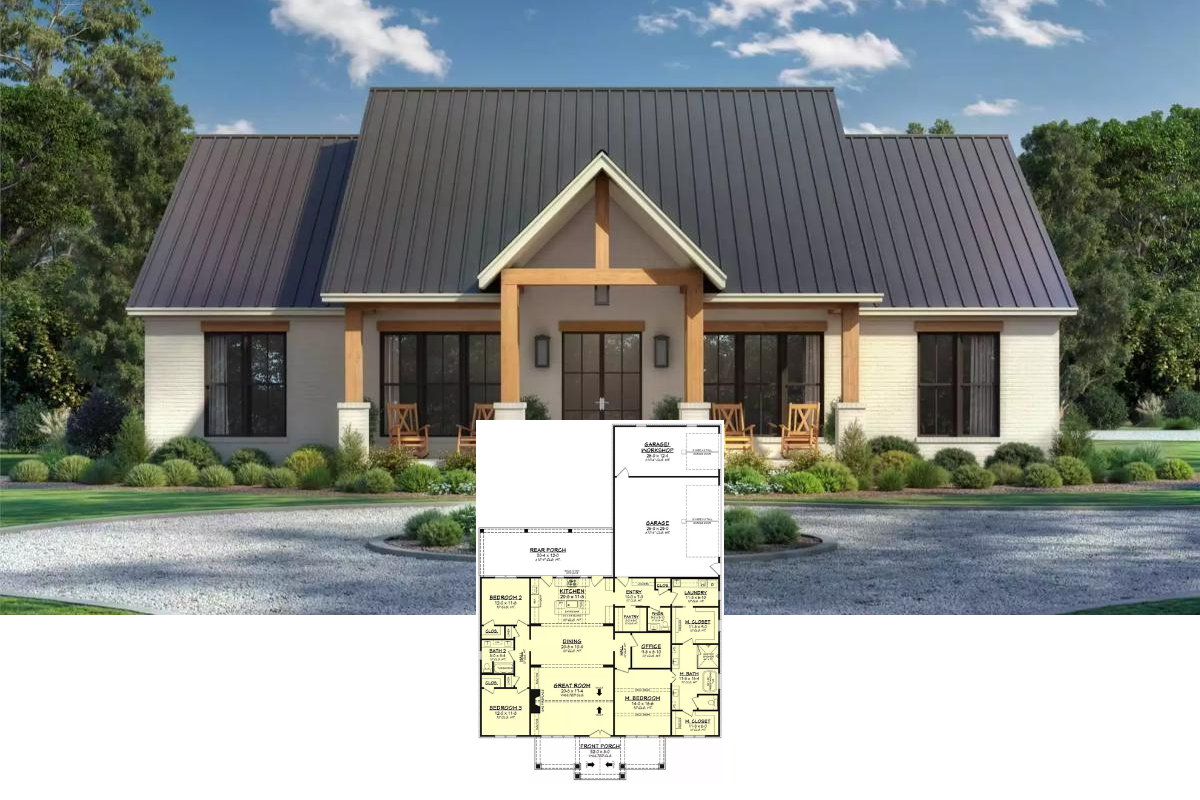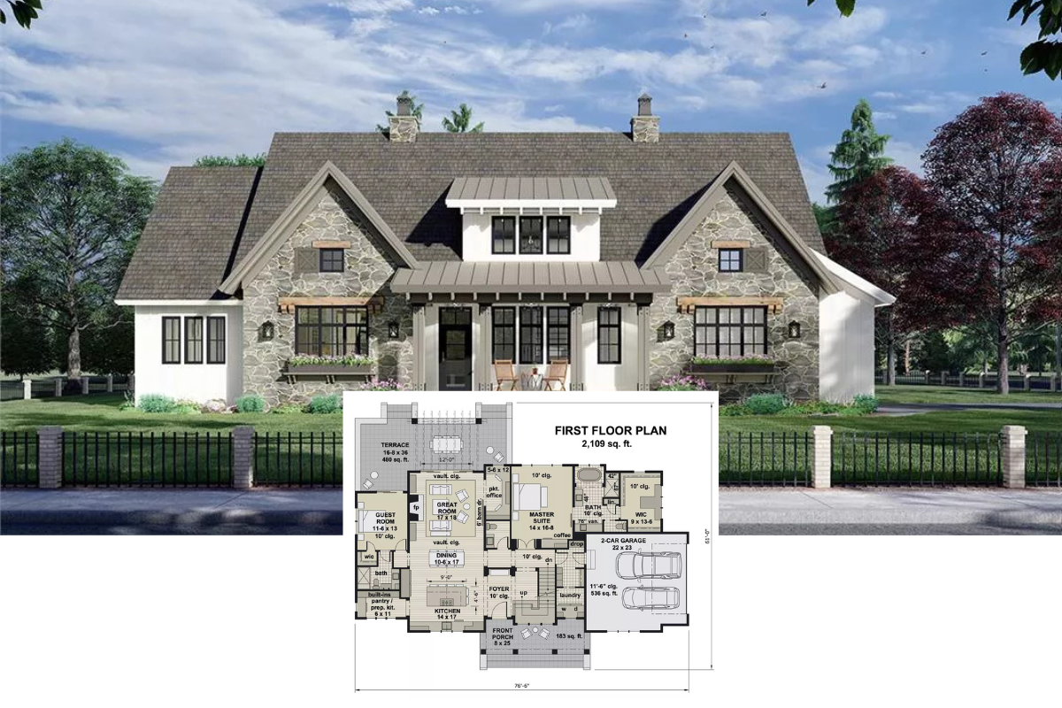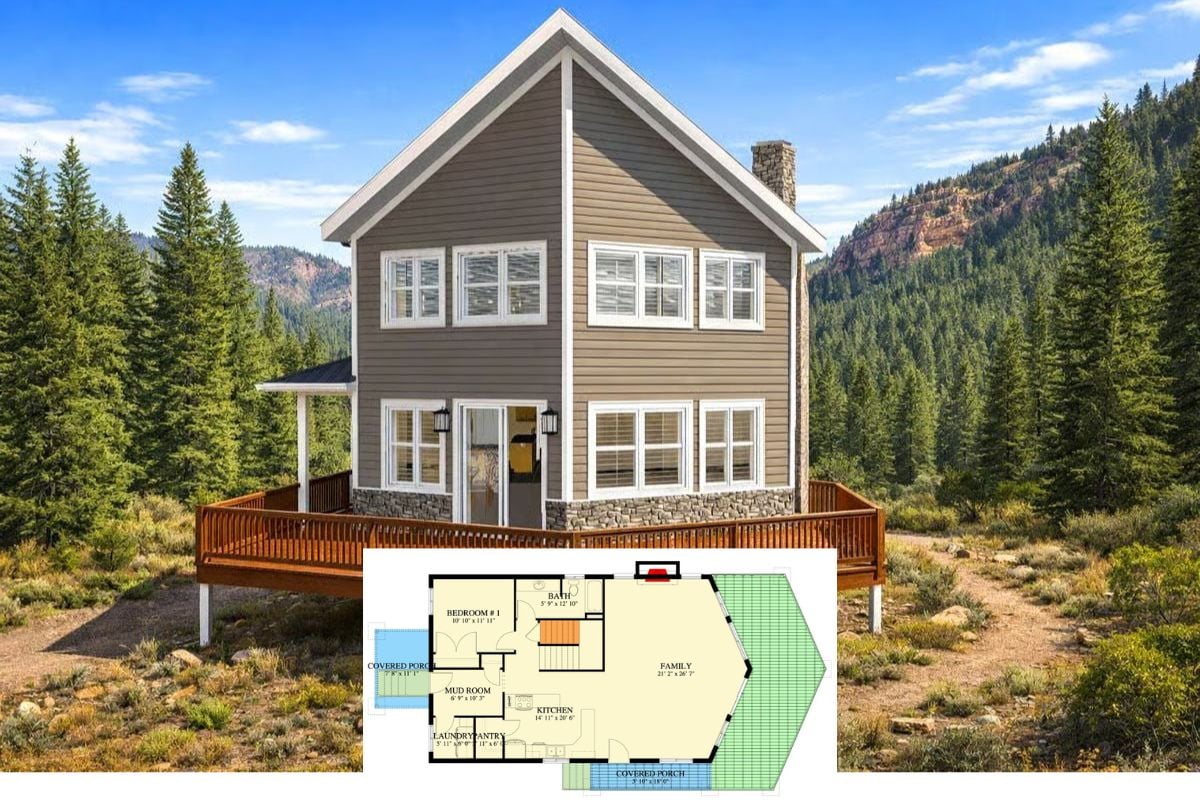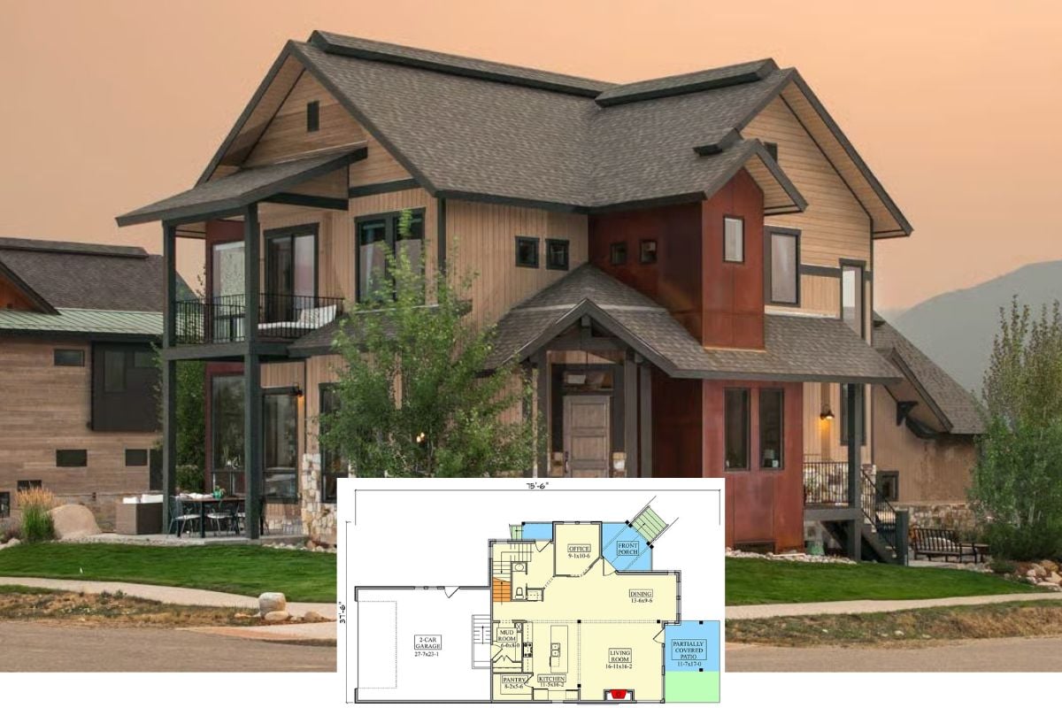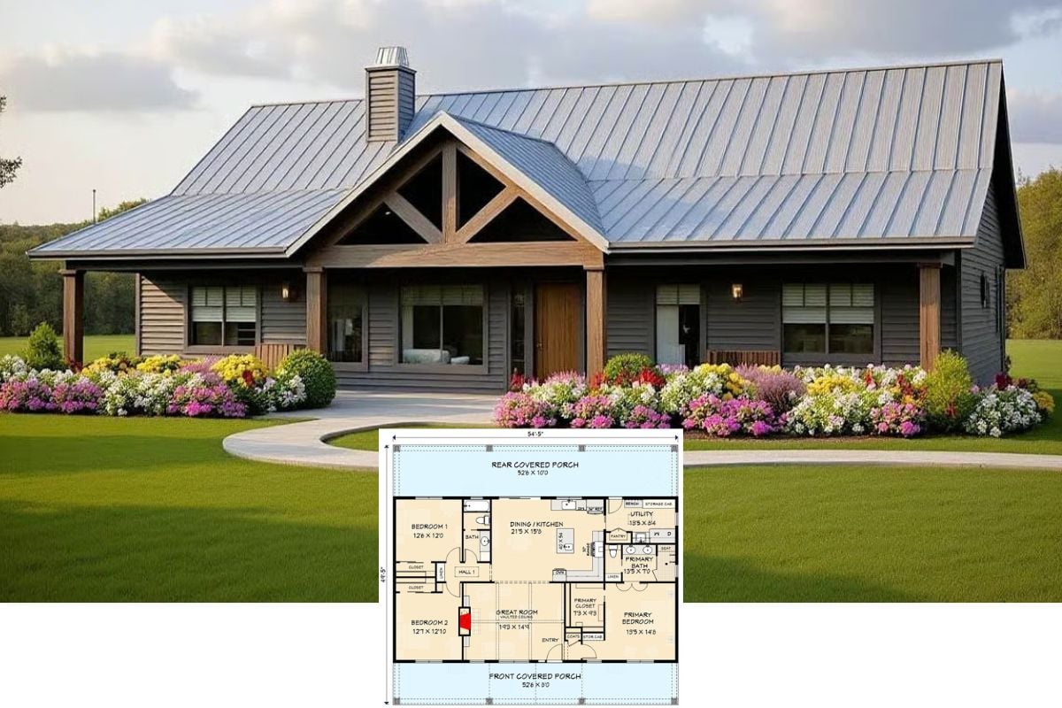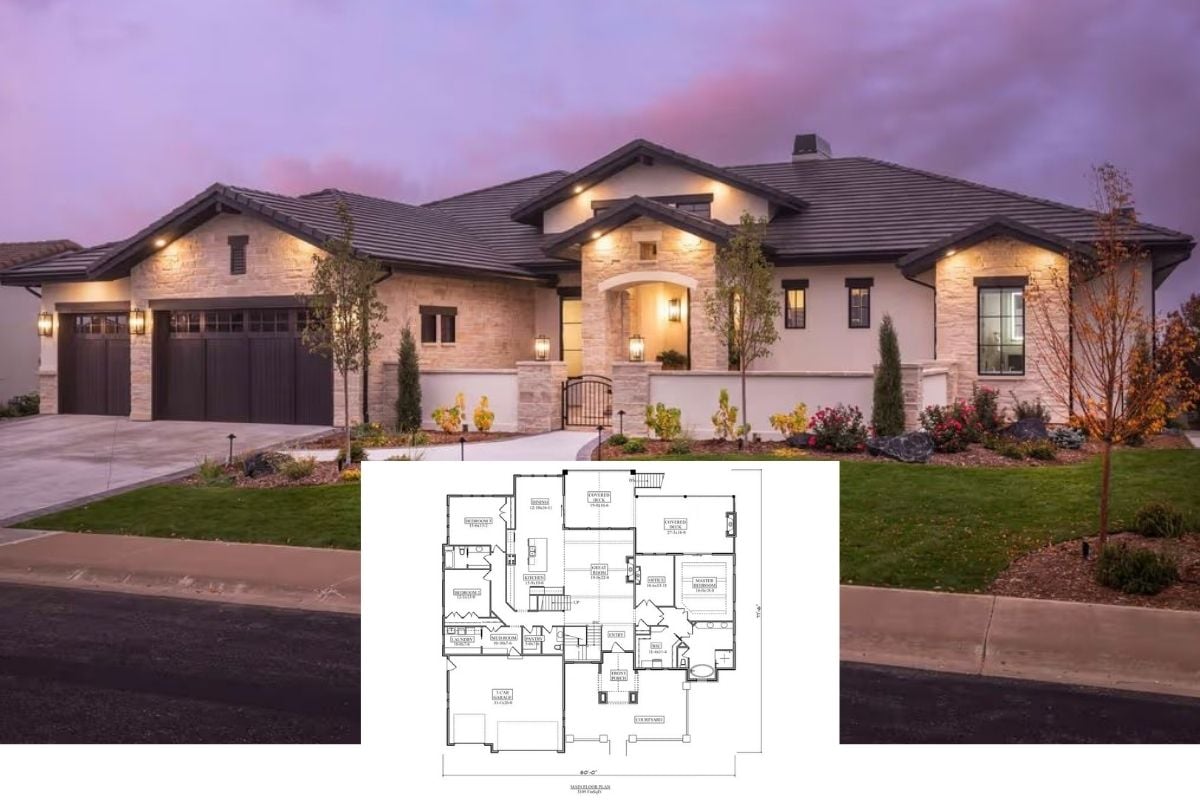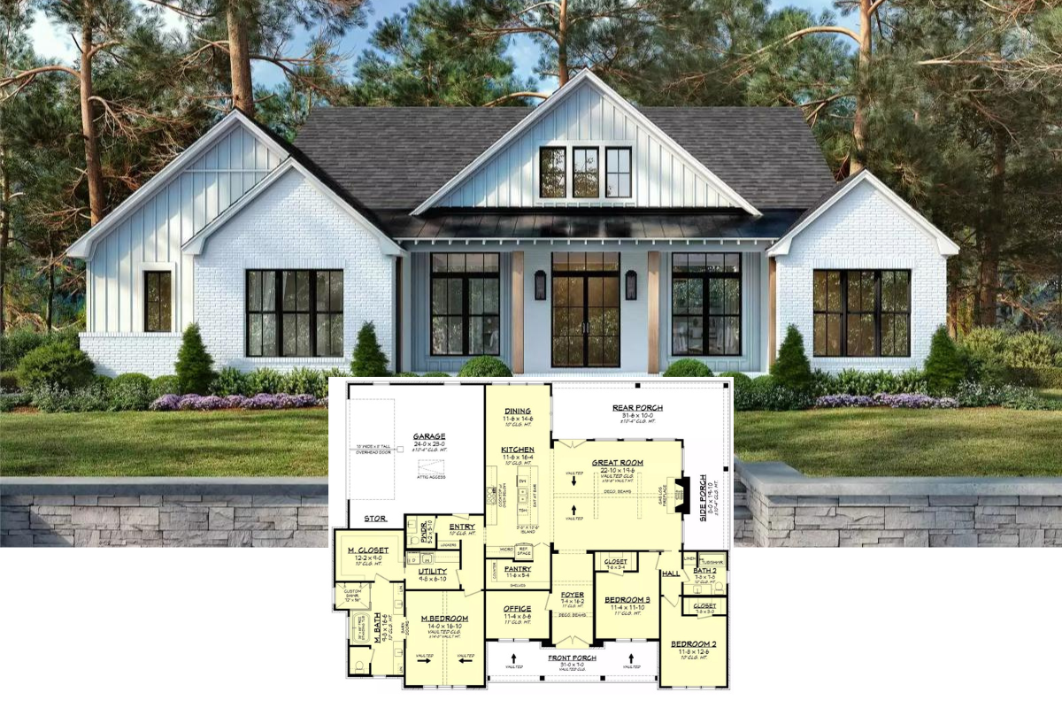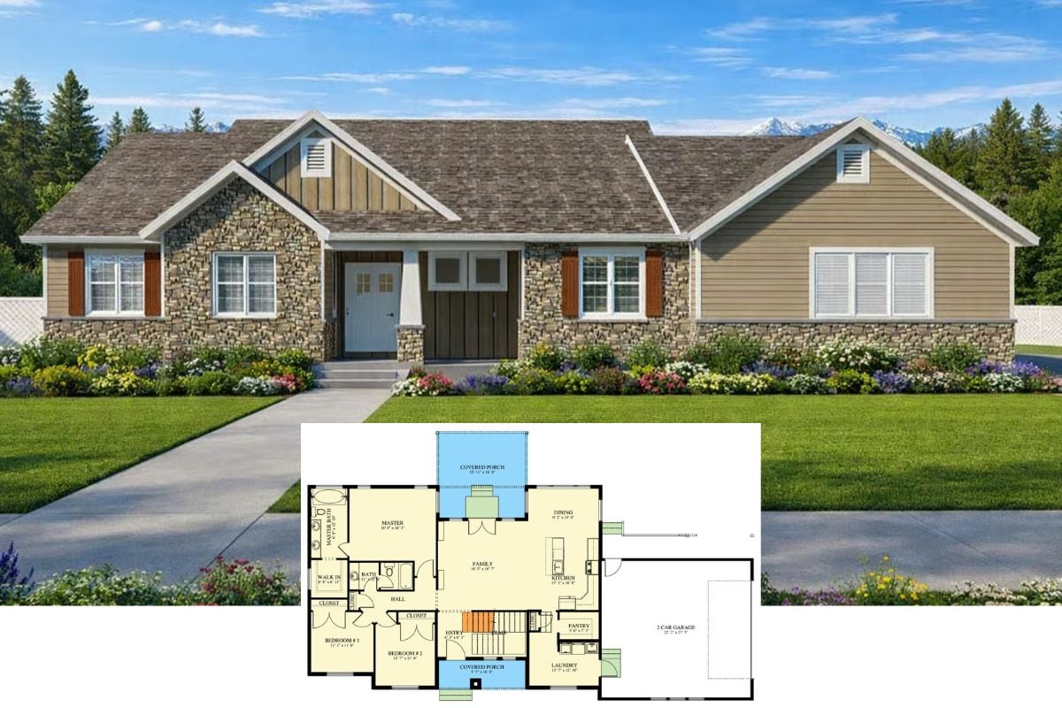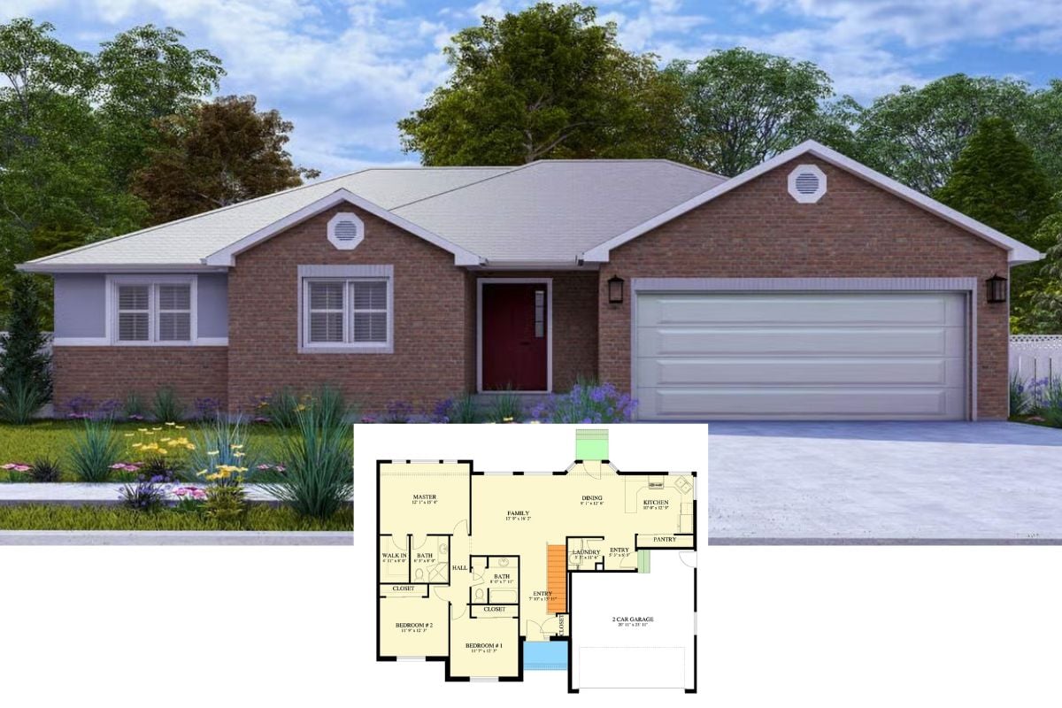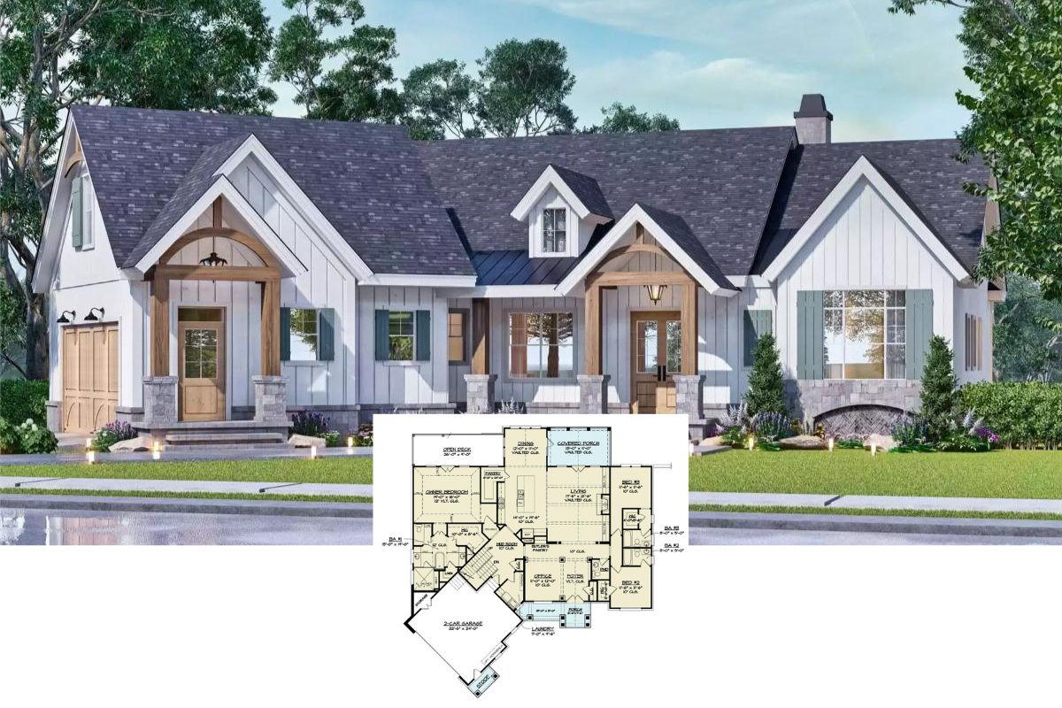
Would you like to save this?
This stunning rustic Craftsman executive home delivers approximately 4,350 square feet of beautifully designed living space across three levels, excluding the garage. Featuring four spacious bedrooms plus a private one-bedroom rental suite in the basement, the layout balances refined craftsmanship with modern functionality, all anchored by an inviting backyard pool designed for effortless outdoor living.
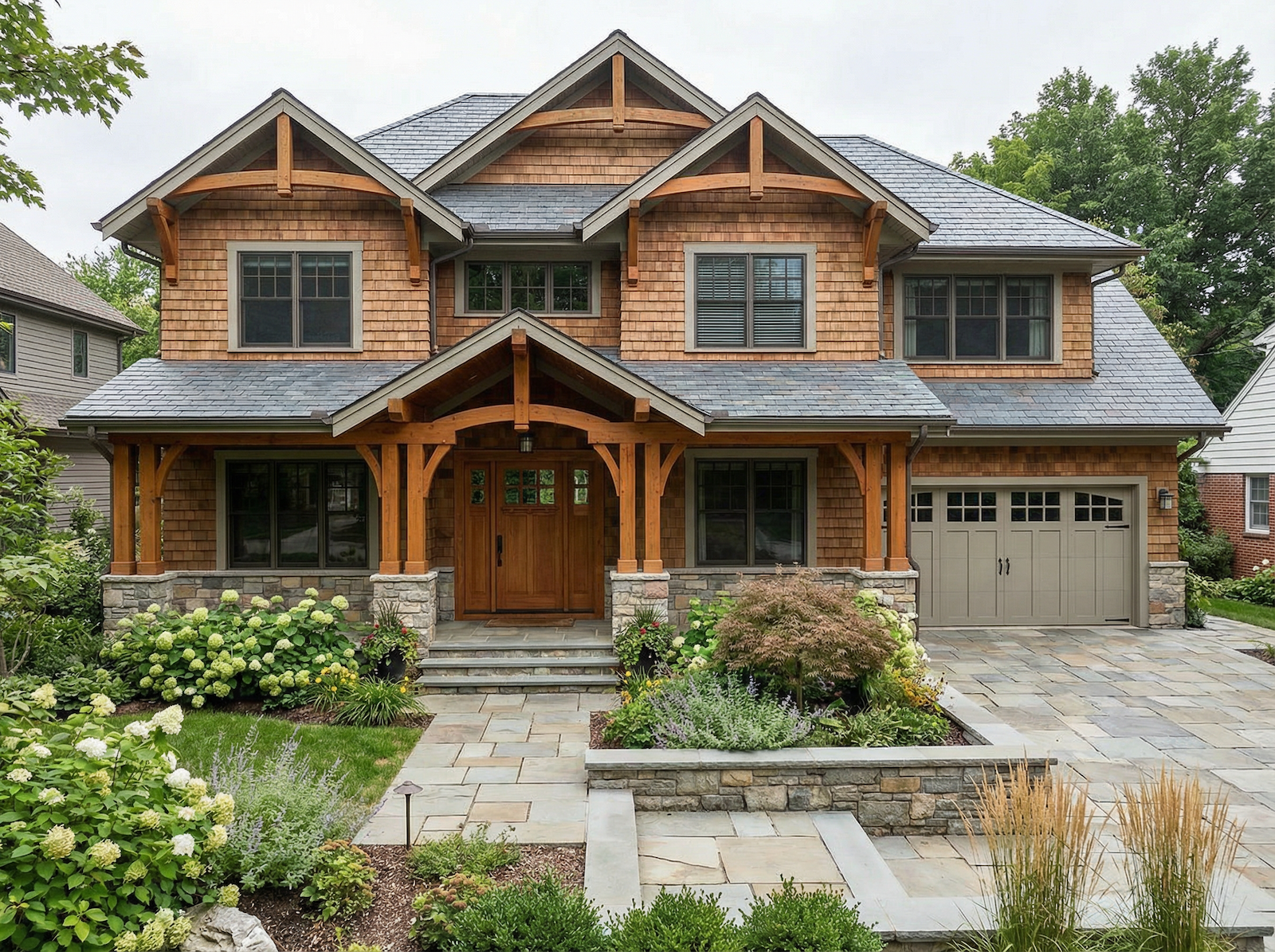
First-Level Floor Plan
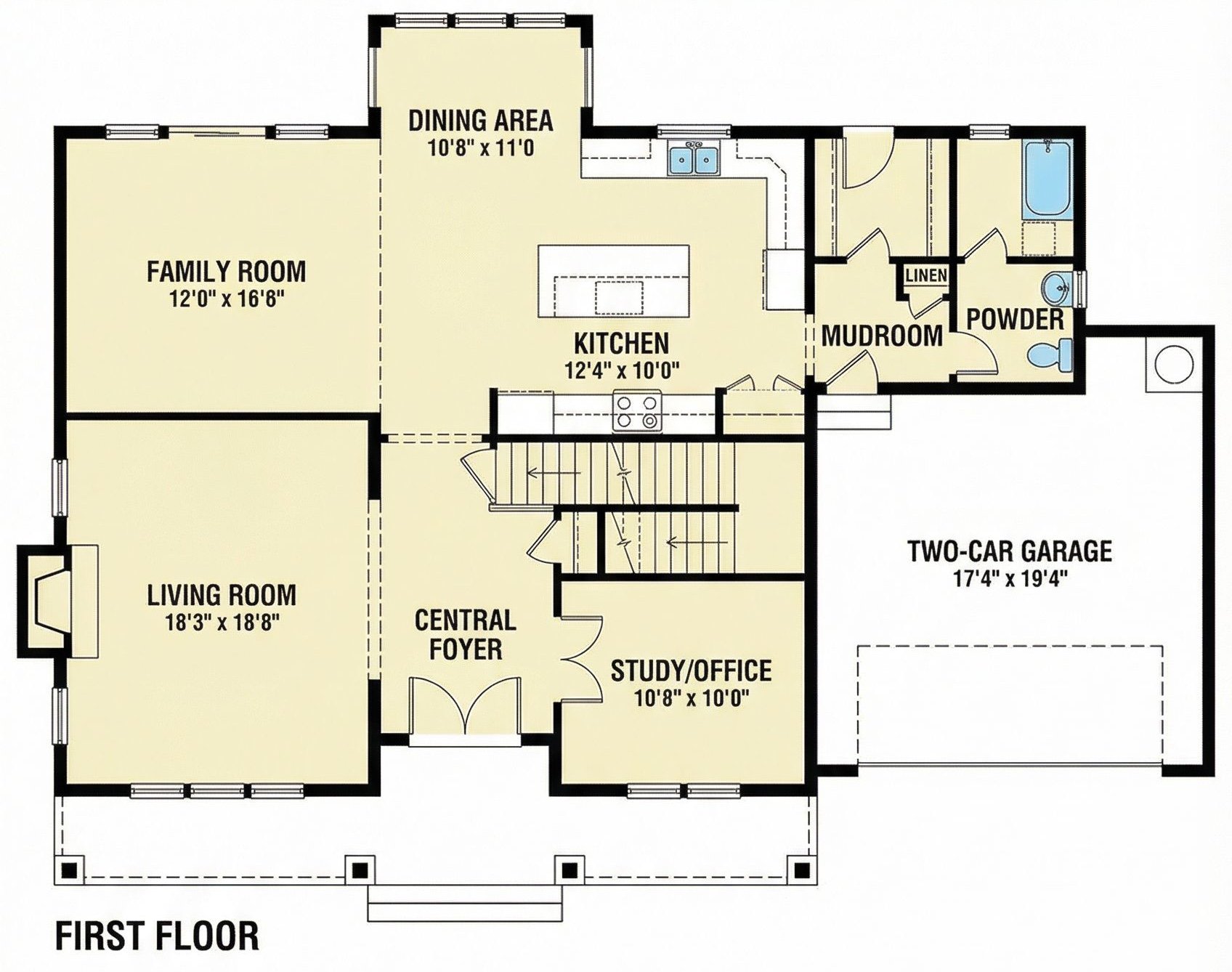
First level dimensions (approx):
- Family Room: 12’0″ × 16’8″ = 200 sq ft
- Dining Area: 10’8″ × 11’0″ = 117 sq ft
- Kitchen: 12’4″ × 10’0″ = 123 sq ft
- Living Room: 18’3″ × 18’8″ = 341 sq ft
- Study/Office: 10’8″ × 10’0″ = 107 sq ft
- Central Foyer + Mudroom + Powder + Linen: ~150 sq ft (estimated)
First Floor Total: ~1,038 sq ft
Second Level
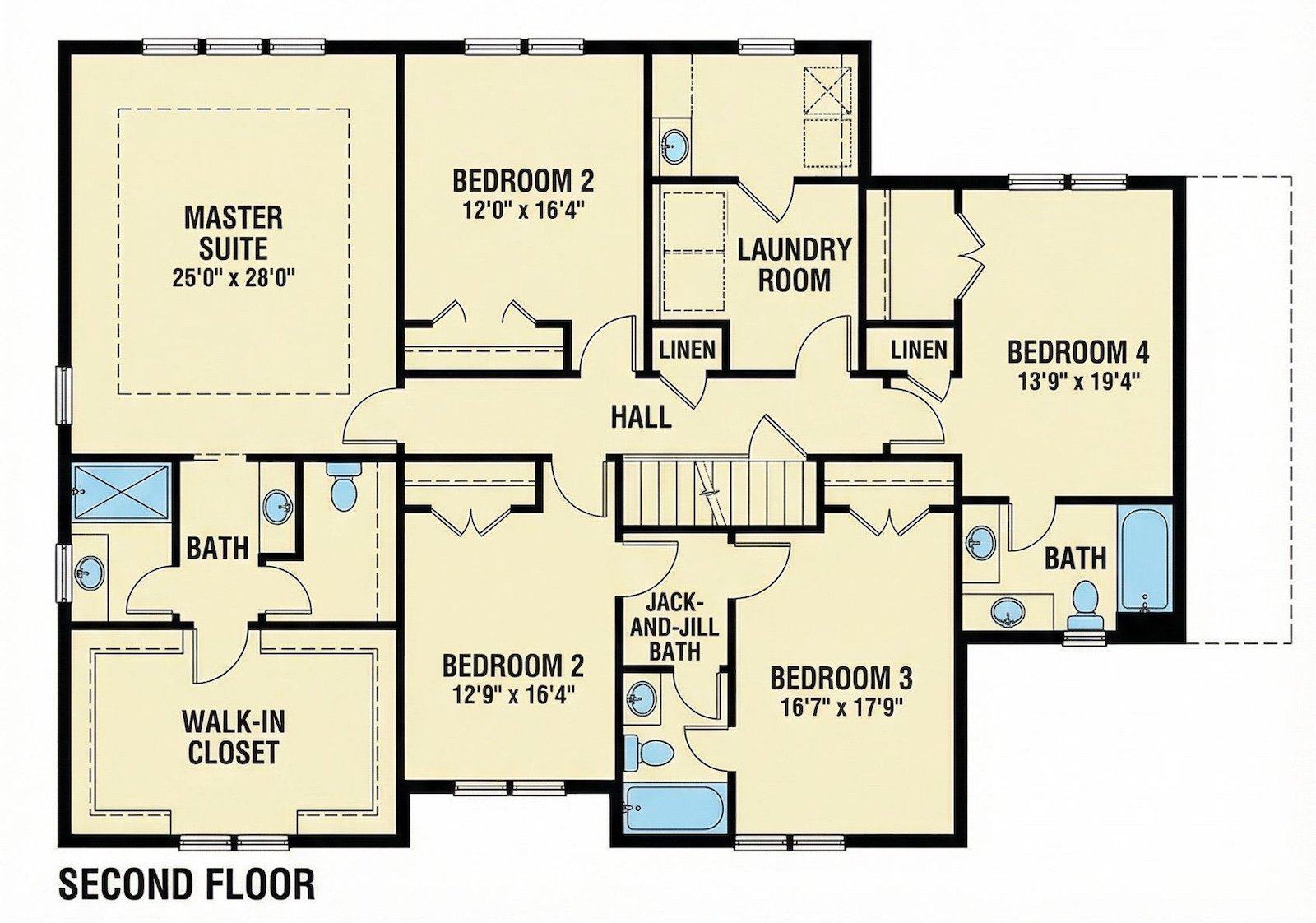
Second Floor:
- Master Suite: 25’0″ × 28’0″ = 700 sq ft
- Bedroom 2 (top): 12’0″ × 16’4″ = 196 sq ft
- Bedroom 2 (bottom): 12’9″ × 16’4″ = 208 sq ft
- Bedroom 3: 16’7″ × 17’9″ = 294 sq ft
- Bedroom 4: 13’9″ × 19’4″ = 266 sq ft
- Laundry Room: ~100 sq ft (estimated)
- Walk-in Closet + Baths + Hall + Linens: ~250 sq ft (estimated)
Second Floor Total: ~2,014 sq ft
Combined Total: Approximately 3,050 sq ft (excluding the two-car garage)
Basement (Optional)
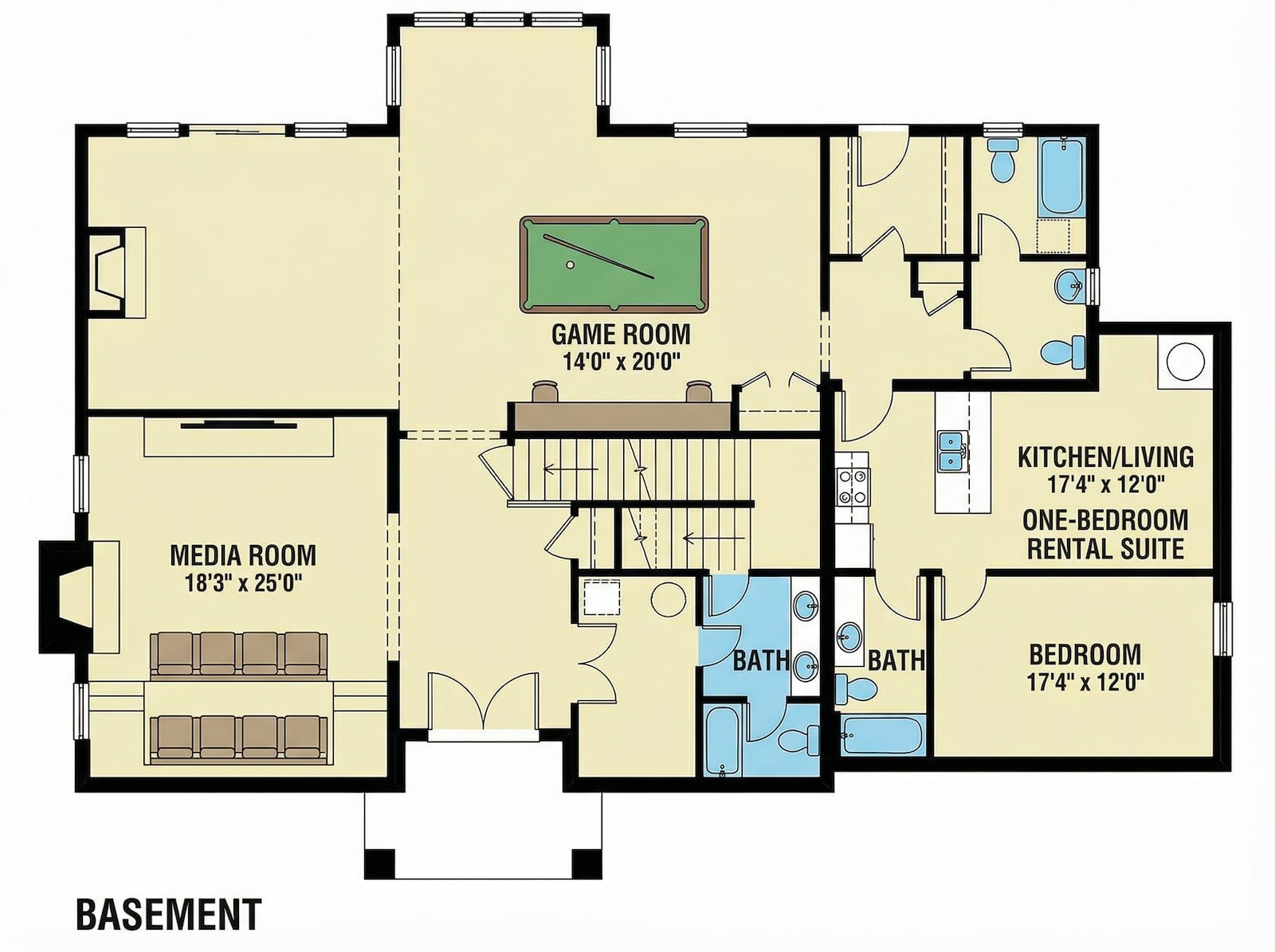
Basement:
- Media Room: 18’3″ × 25’0″ = 456 sq ft
- Game Room: 14’0″ × 20’0″ = 280 sq ft
- Kitchen/Living (Rental Suite): 17’4″ × 12’0″ = 208 sq ft
- Bedroom (Rental Suite): 17’4″ × 12’0″ = 208 sq ft
- Two Baths + Stairs + Hallways: ~150 sq ft (estimated)
Basement Total: ~1,302 sq ft
All Three Floors Combined (excluding garage):
- First Floor: ~1,038 sq ft
- Second Floor: ~2,014 sq ft
- Basement: ~1,302 sq ft
Grand Total: Approximately 4,350 sq ft
Interior Designs (resembles the floor plan layout… may not be exact in configuration)
Kitchen

This rustic Craftsman kitchen showcases rich wood cabinetry, exposed ceiling beams, and a wide central island topped with stone for both prep and gathering. Lantern-style pendant lights and stone detailing around the windows reinforce the warm, lodge-inspired atmosphere.
Living Room

The living room centers around a grand stone fireplace framed by coffered ceilings and expansive grid windows that flood the space with natural light. Leather seating and traditional wood furniture create a refined yet comfortably inviting setting.
Home Office
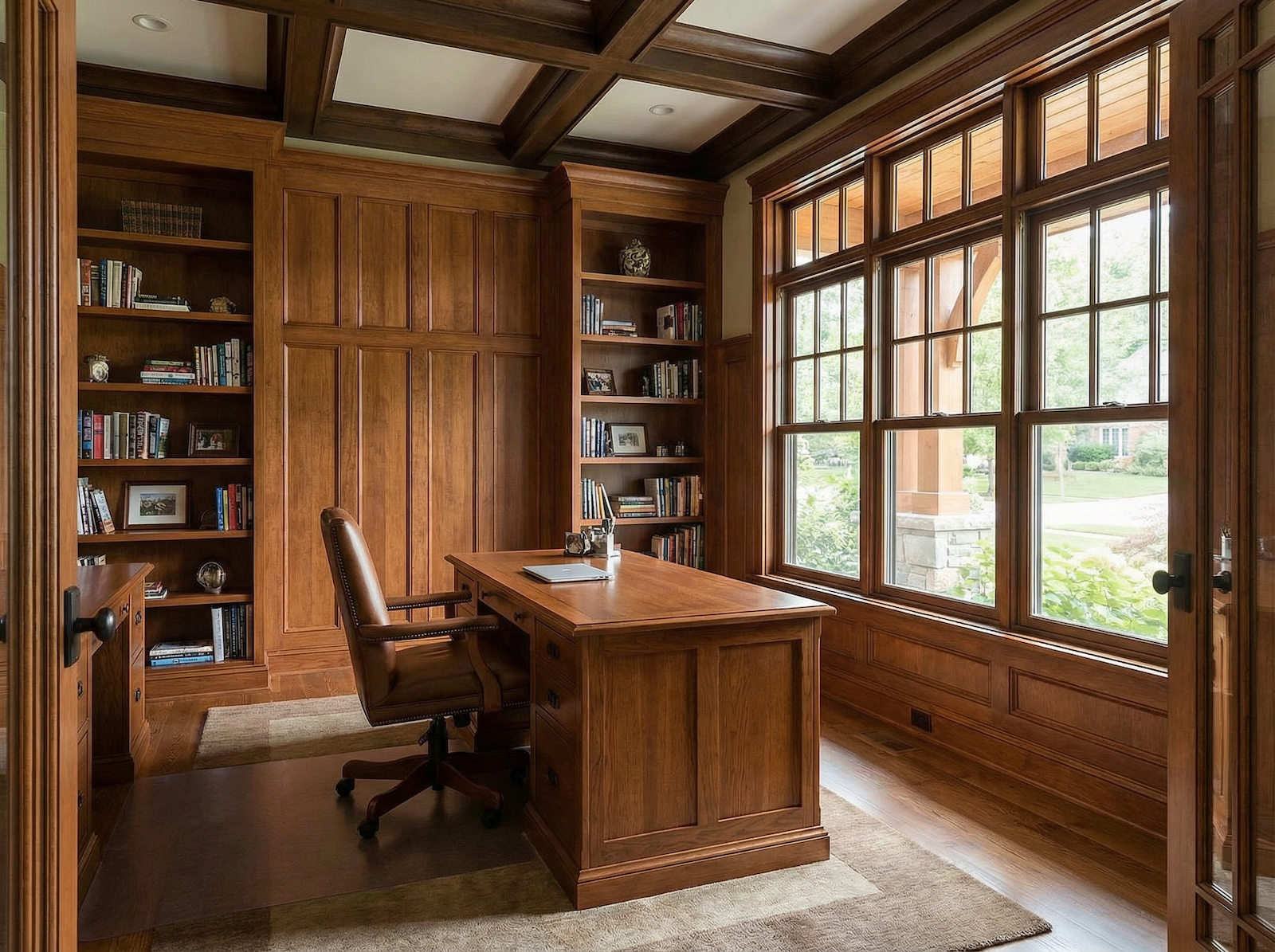
This stately home office features floor-to-ceiling built-in bookcases, a solid wood desk, and heavy trim work that emphasizes classic Craftsman craftsmanship. Large windows bring in serene outdoor views, balancing productivity with calm sophistication.
Primary Bedroom

The master bedroom combines paneled walls and a coffered ceiling with soft neutral tones for a tranquil, upscale retreat. Generous windows and warm wood floors enhance the airy yet grounded feel of the space.
Backyard
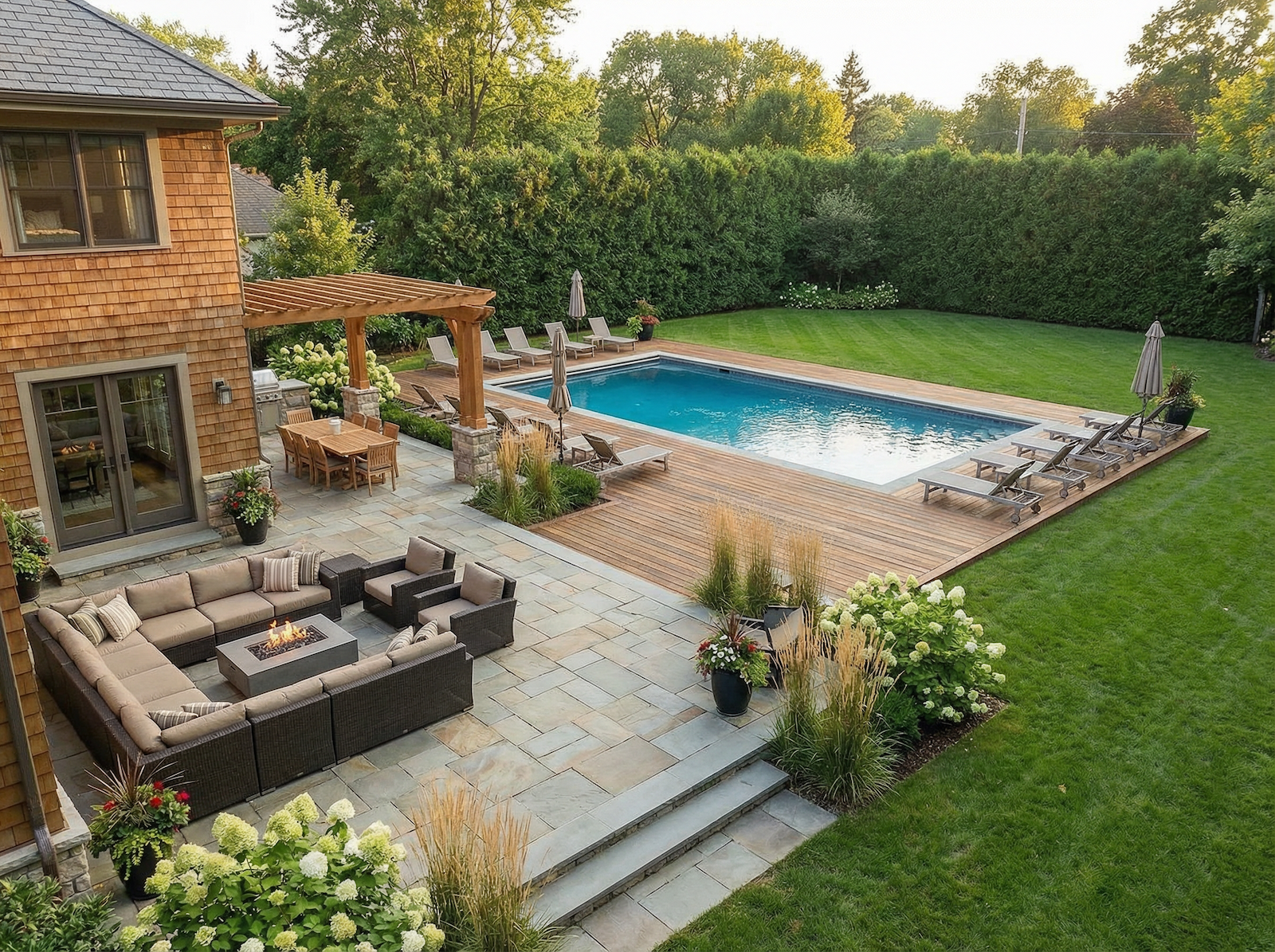
This backyard oasis offers a resort-style pool framed by expansive stone patios and lush landscaping for privacy and relaxation. Lounge seating, a pergola dining area, and fire feature create a seamless blend of luxury and outdoor comfort.
Haven't Seen Yet
Curated from our most popular plans. Click any to explore.

