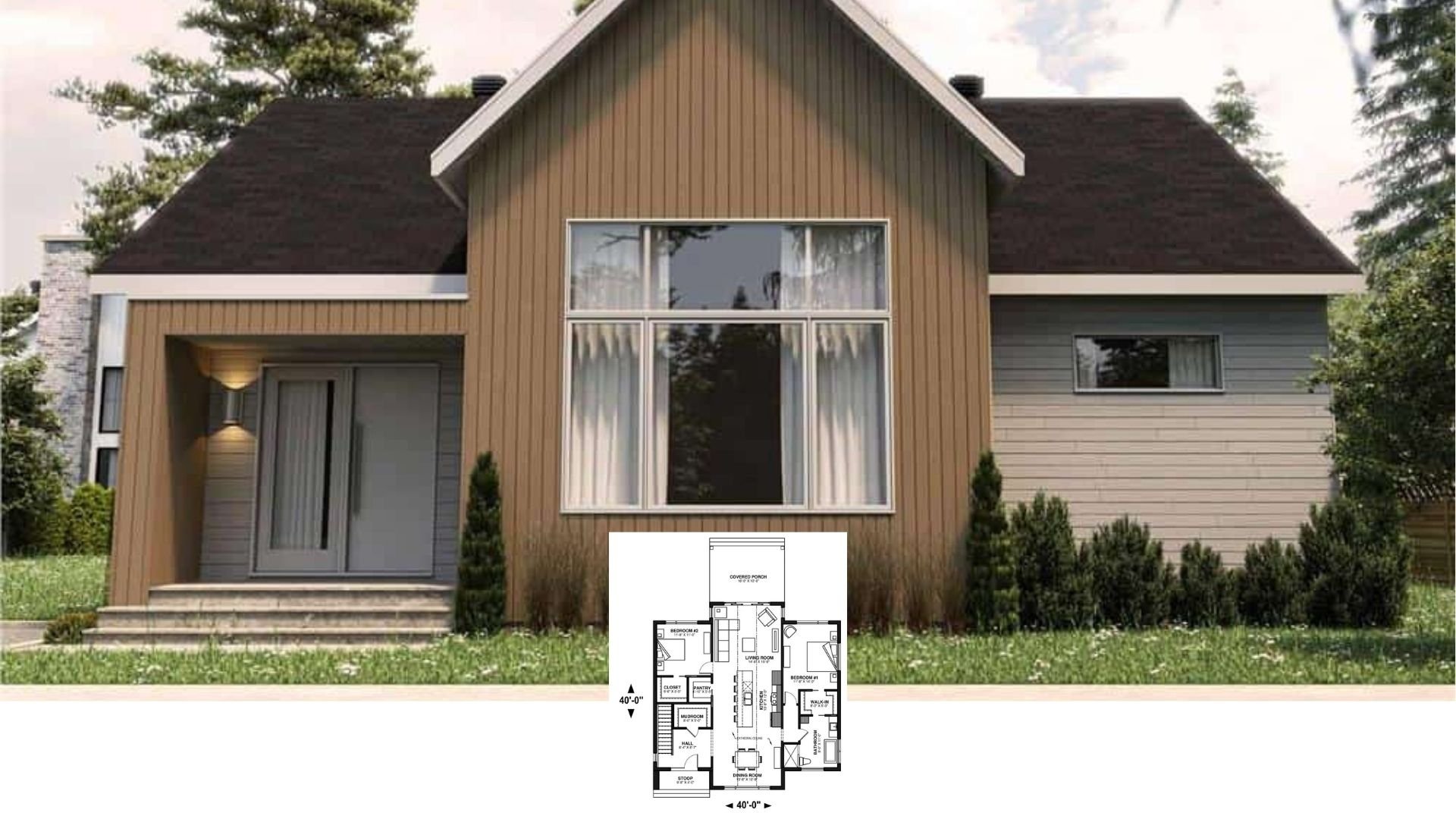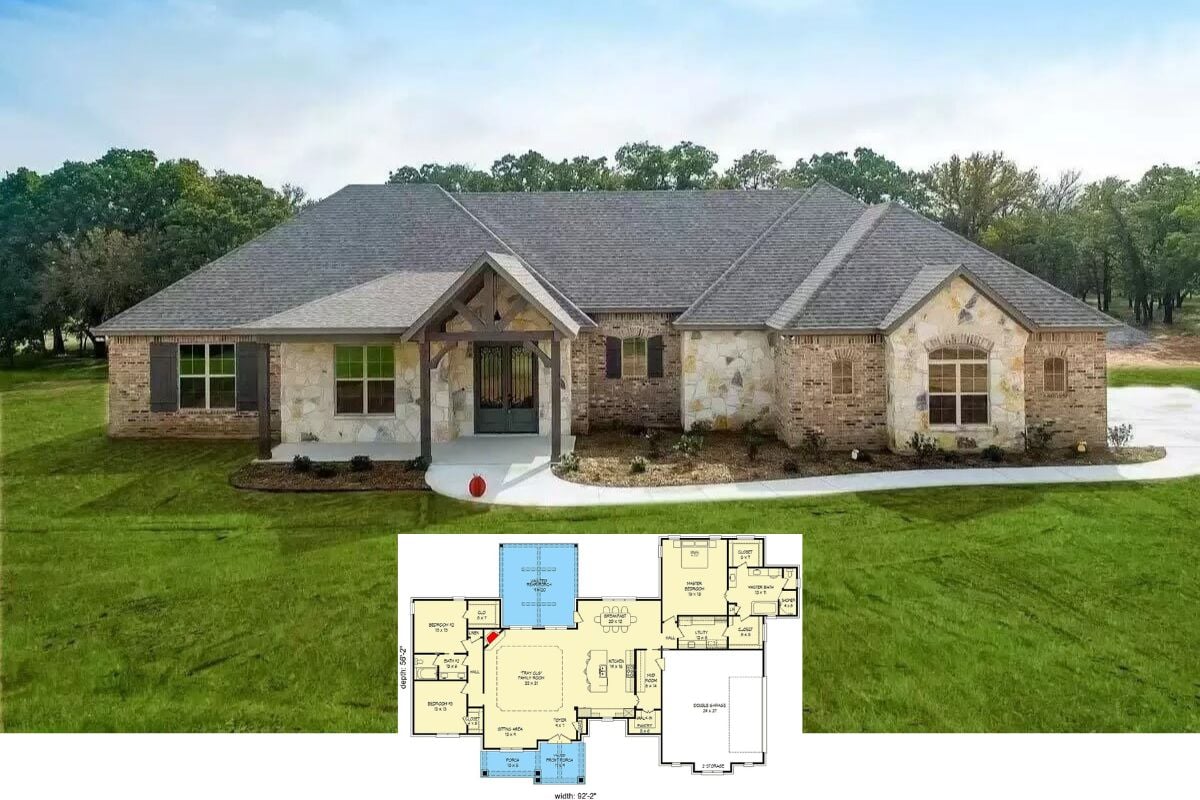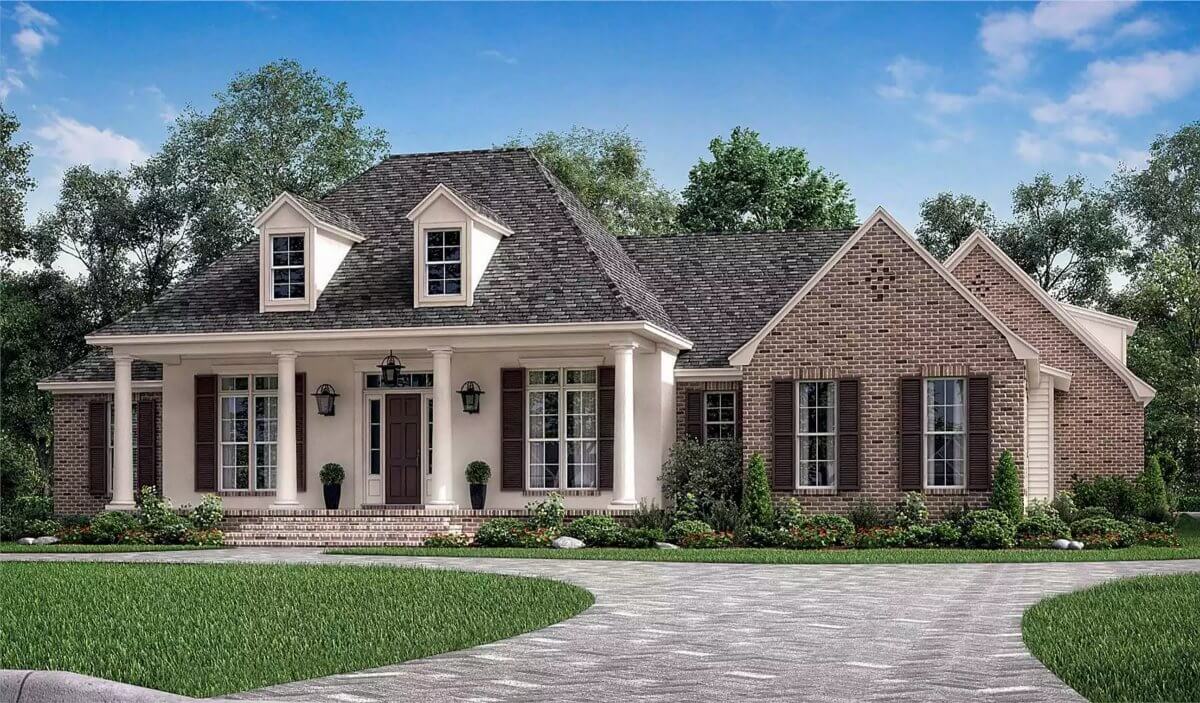
Specifications
- Sq. Ft.: 2,566
- Bedrooms: 3
- Bathrooms: 2.5
- Stories: 1
- Garage: 2
Main Level Floor Plan
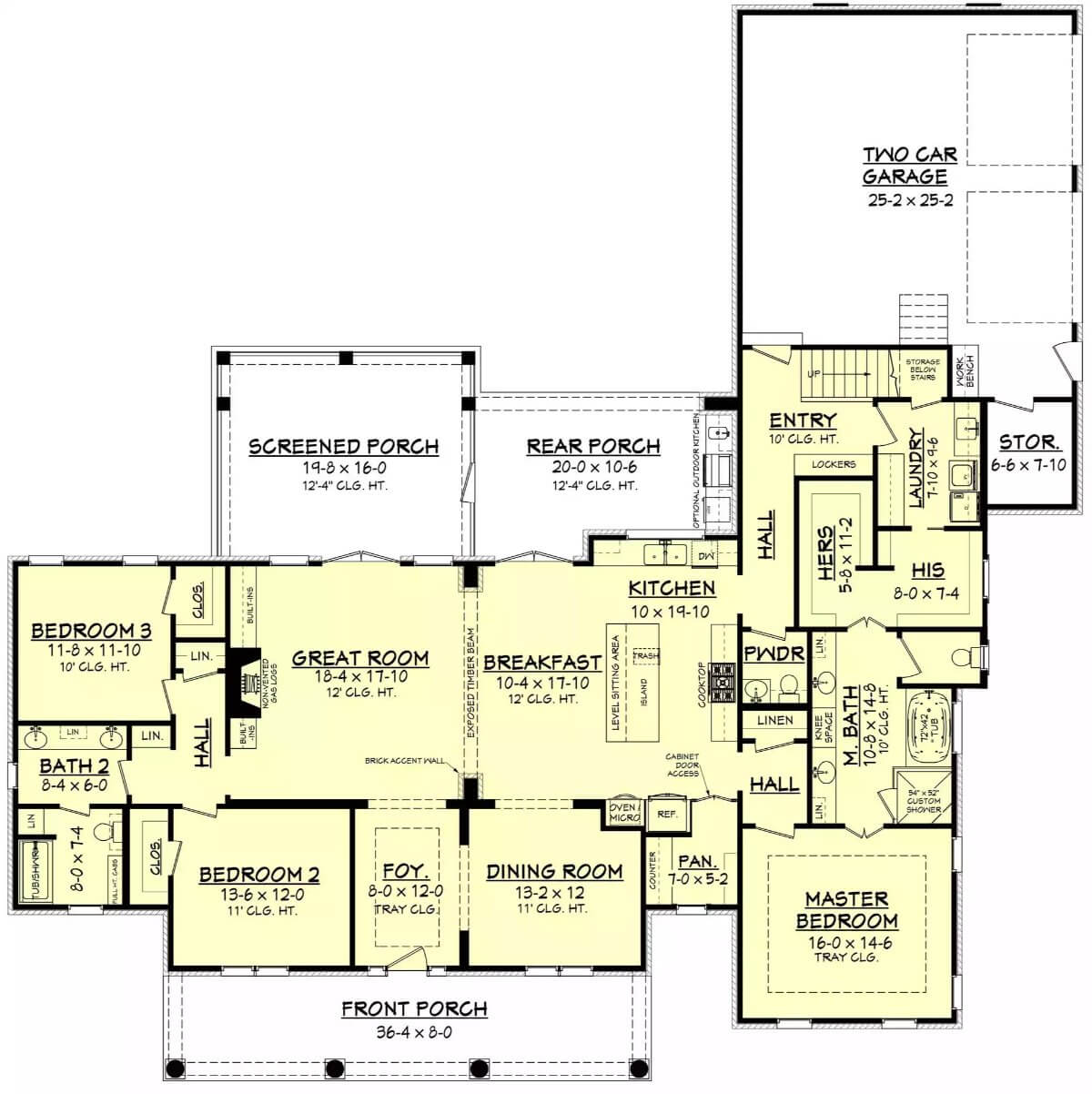
Bonus Level Floor Plan
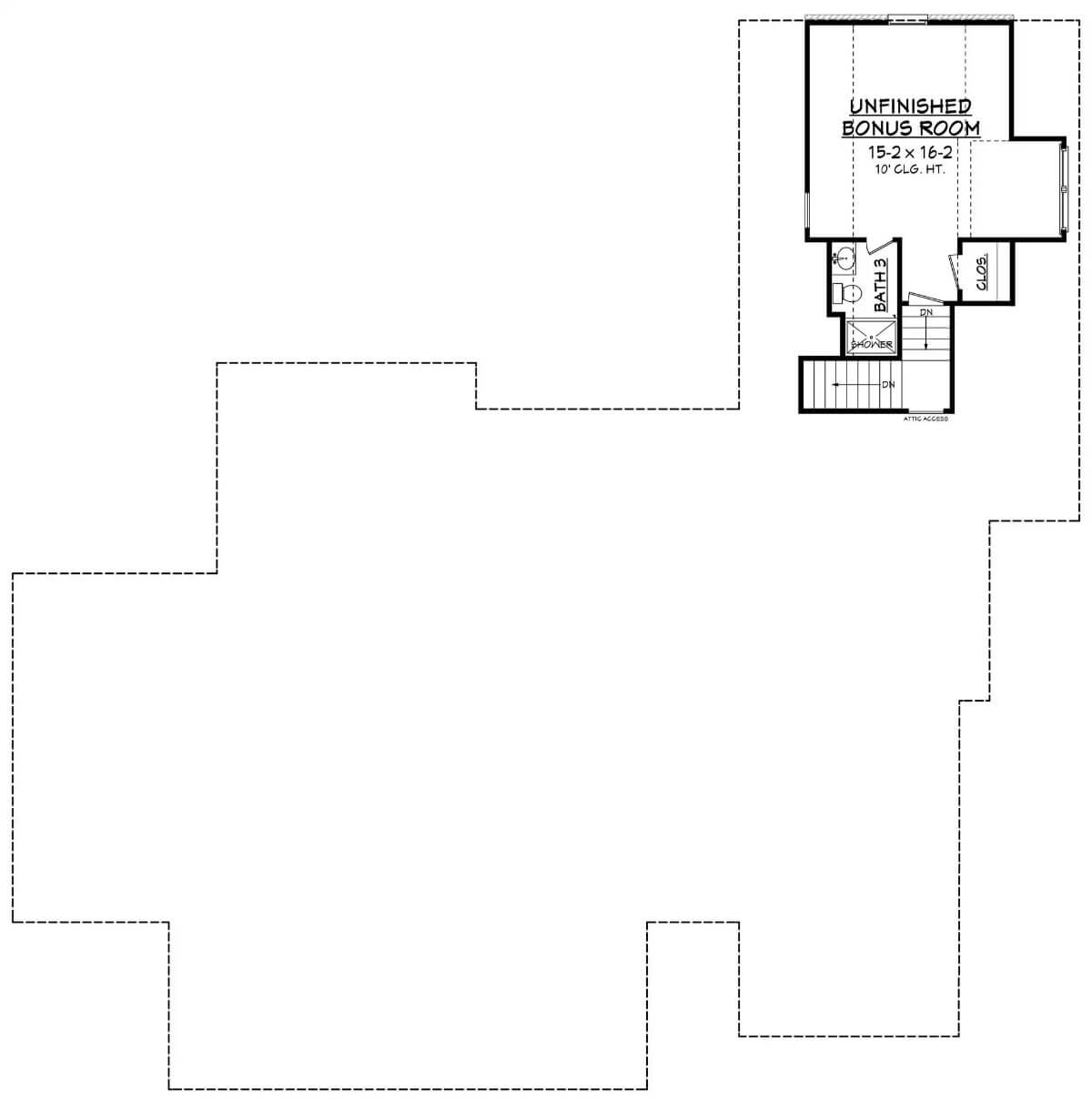
Foyer
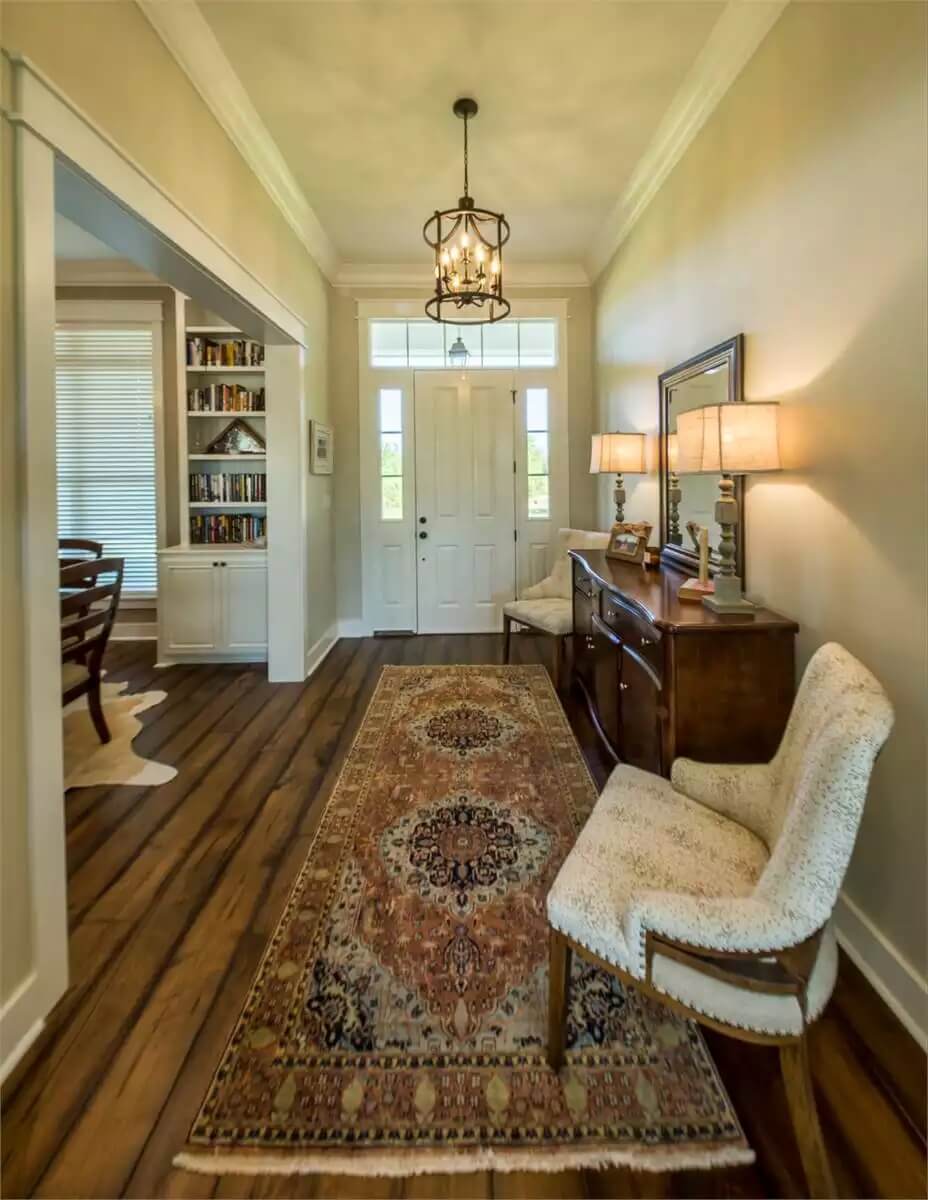
Living Room

Living Room

Living Room

Living Room

Dining Room

Dining Room

Kitchen

Kitchen

Breakfast Nook

Breakfast Nook

Primary Bedroom

Primary Bathroom

Primary Bathroom

Details
This Southern-style home features a classic brick and stucco exterior with elegant columns, shuttered windows, and gabled dormers that add timeless charm. The symmetrical façade centers around a welcoming front porch, enhancing the home’s traditional curb appeal.
The main floor offers a spacious layout with a formal dining room and a large great room that flows into the breakfast area and kitchen. The kitchen includes a walk-in pantry and opens to a rear porch and screened porch, ideal for indoor-outdoor living.
The private primary suite includes dual walk-in closets and a luxurious bathroom. Two additional bedrooms share a full bath on the opposite wing of the home. Practical features include a powder room, laundry with lockers, and a two-car garage with extra storage space.
Above the garage, the home includes an unfinished bonus room with a full bathroom, offering flexible potential for a future guest room, office, or recreational space.
Pin It!

The House Designers Plan THD-10882

