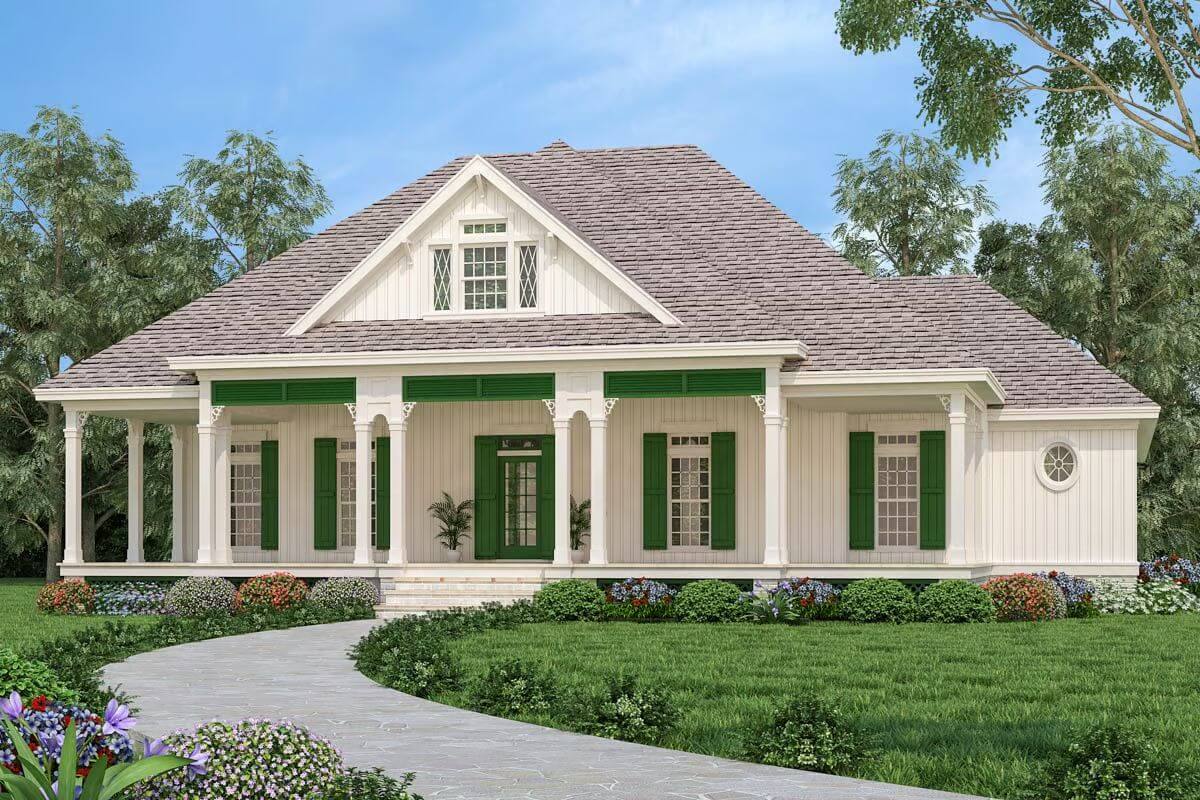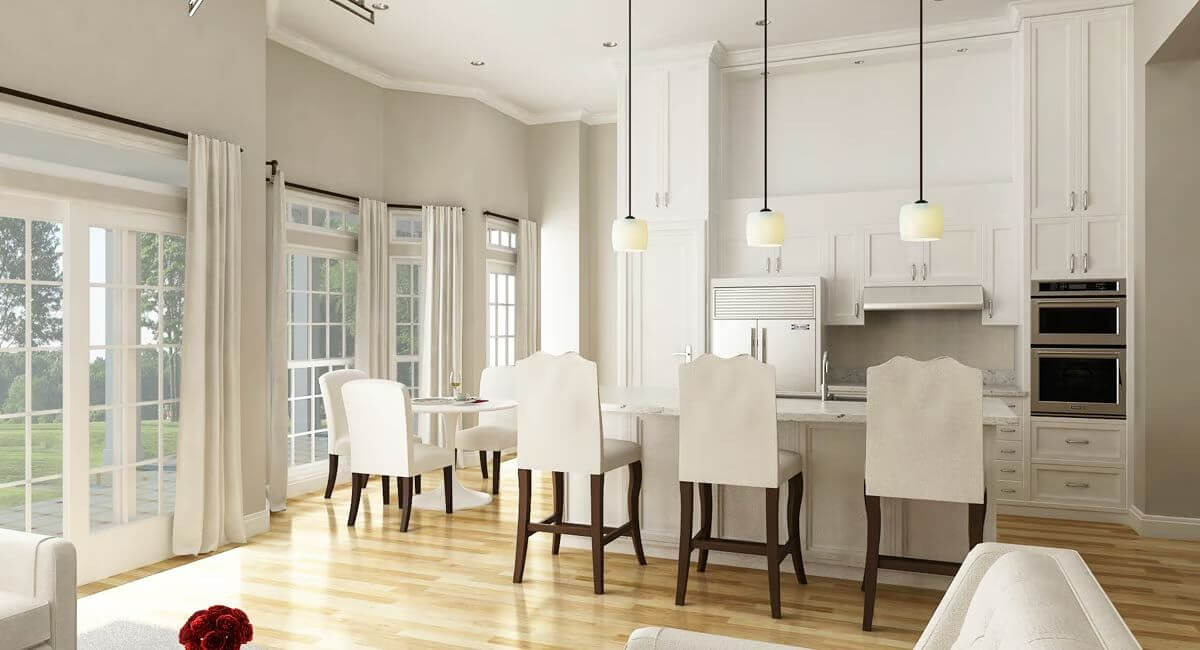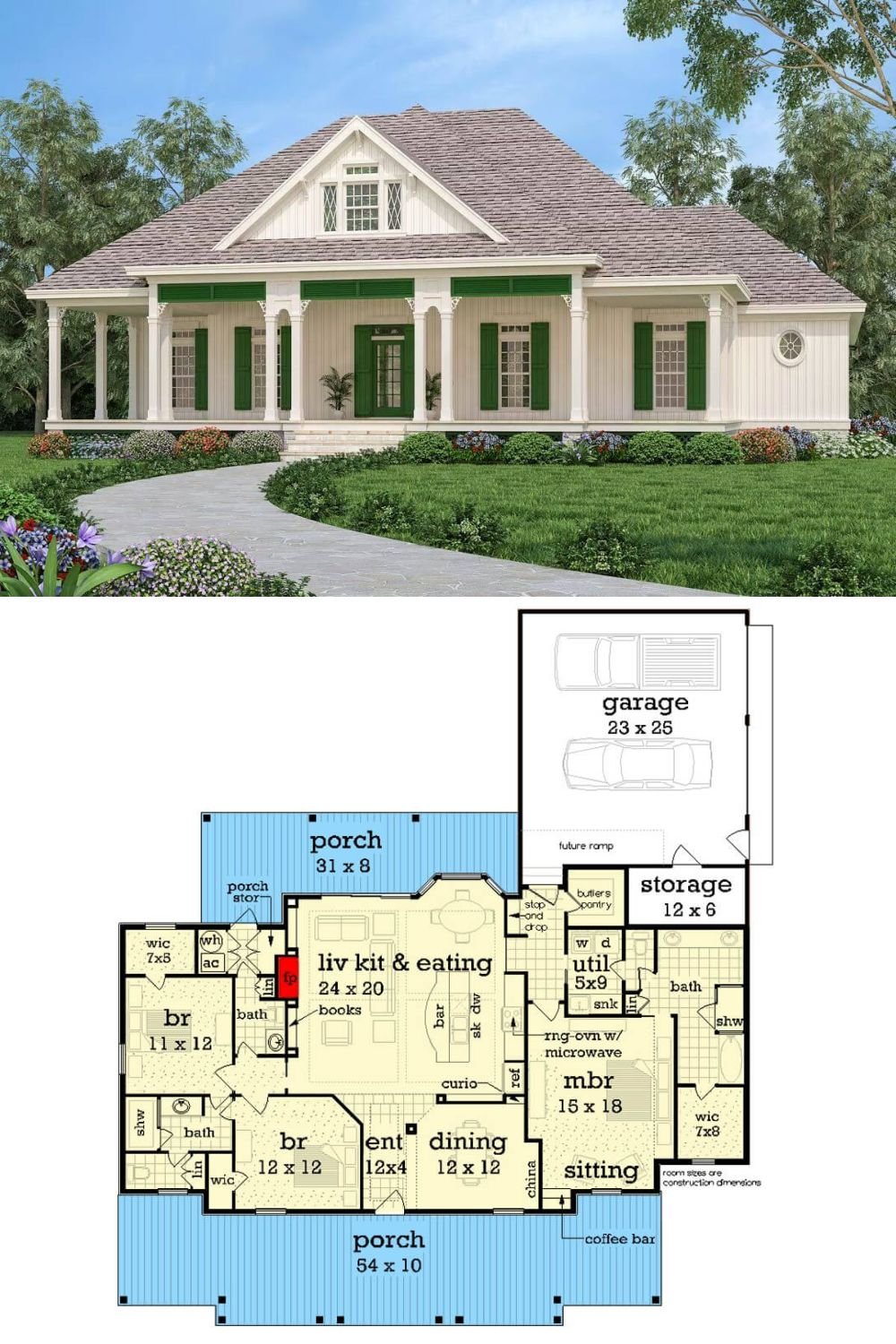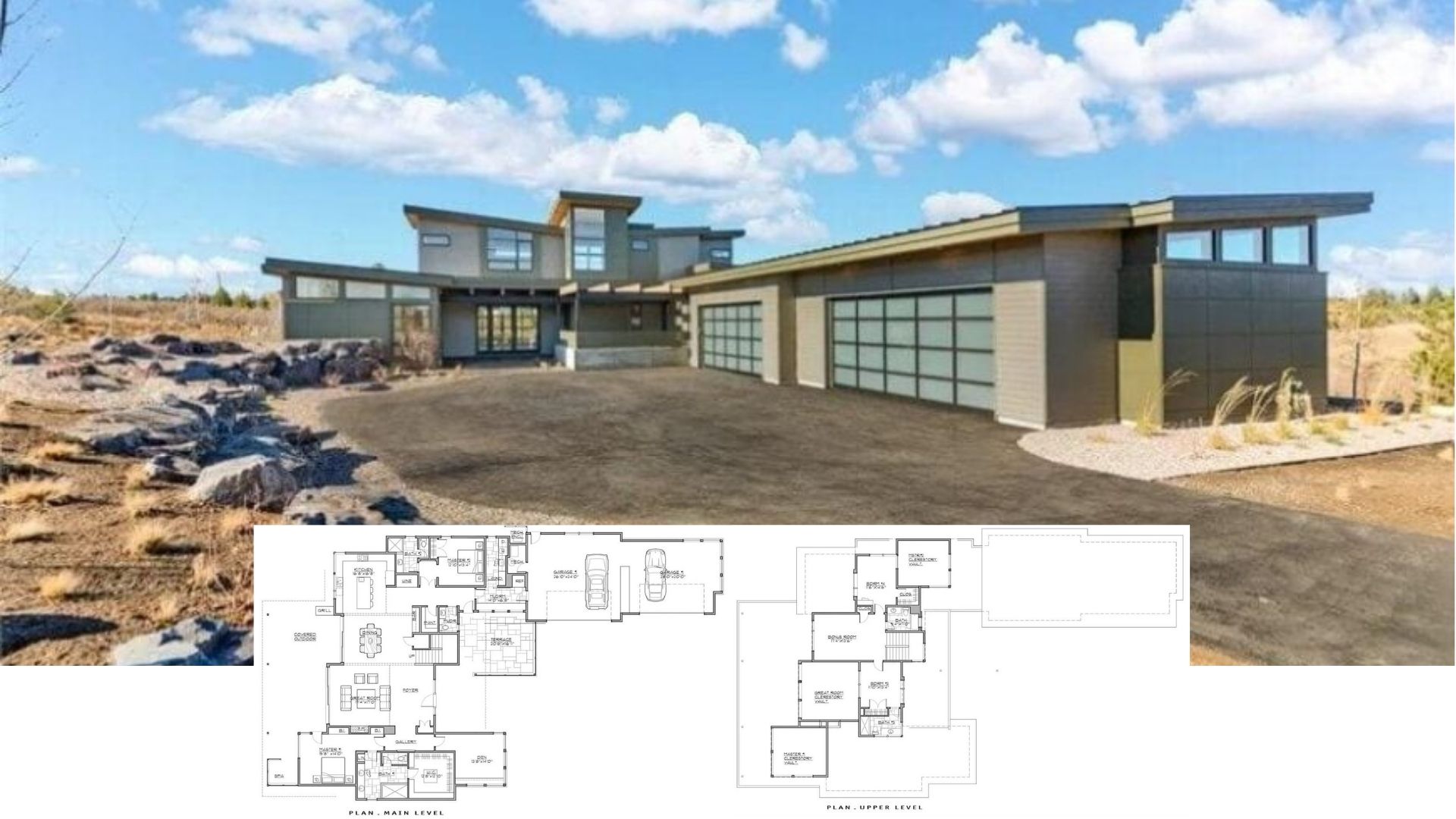
Specifications
- Sq. Ft.: 1,892
- Bedrooms: 3
- Bathrooms: 2.5
- Stories: 1
- Garage: 2
The Floor Plan

Kitchen

Dining Room

Details
The home features a charming southern cottage design with a welcoming front porch that extends across the façade, offering a classic and inviting appeal. The exterior showcases a combination of traditional siding and gabled rooflines, contributing to its timeless aesthetic. The covered porch provides a perfect spot for relaxation, adding to the cozy yet elegant feel of the residence.
Inside, the main entry leads into a spacious great room that seamlessly connects to the kitchen and dining areas, promoting easy interaction. The kitchen is well-appointed with an island and modern conveniences, while the dining space is positioned to maximize natural light and views. A dedicated pantry adds to the practicality of the layout.
The primary suite is a private retreat, featuring a well-sized bedroom, a luxurious en-suite bathroom, and ample closet space. Additional bedrooms are thoughtfully positioned, providing privacy and comfort. A separate utility room enhances the home’s organization. The rear porch extends the living space outdoors, making it an ideal home for entertaining or quiet relaxation.
Pin It!

Architectural Designs Plan 55244BR






