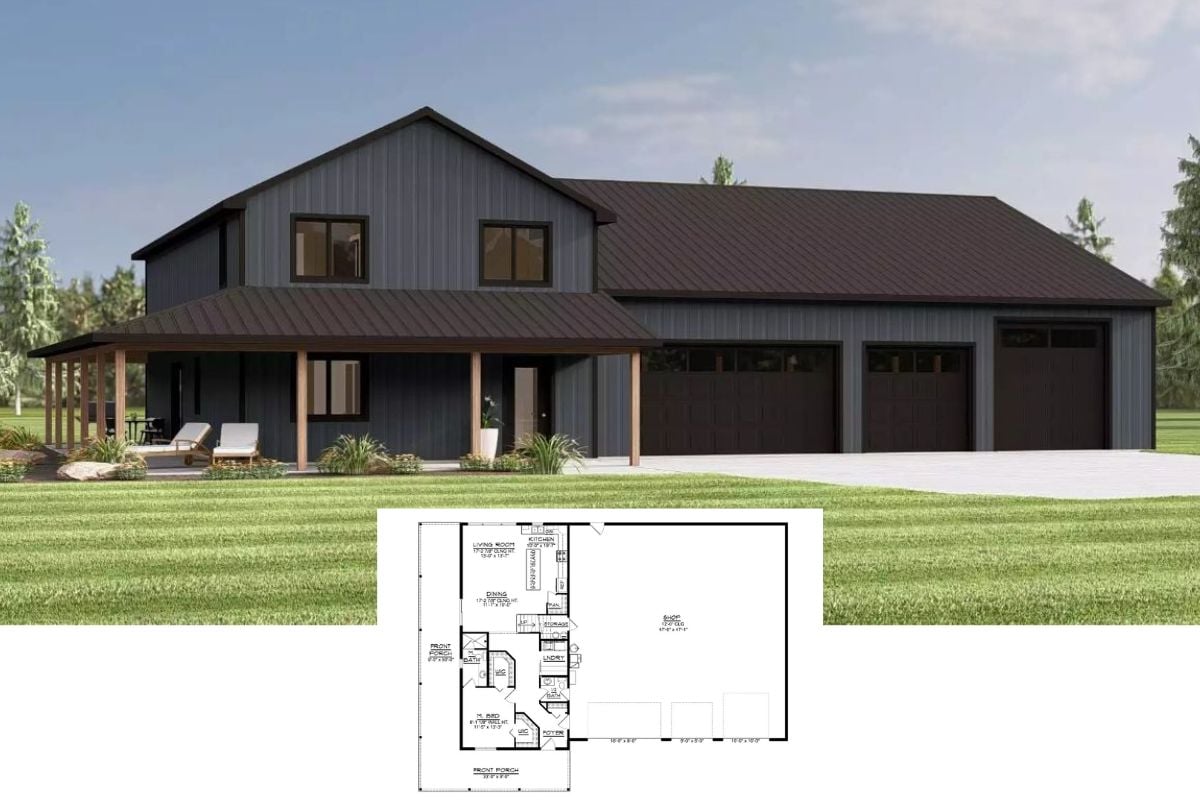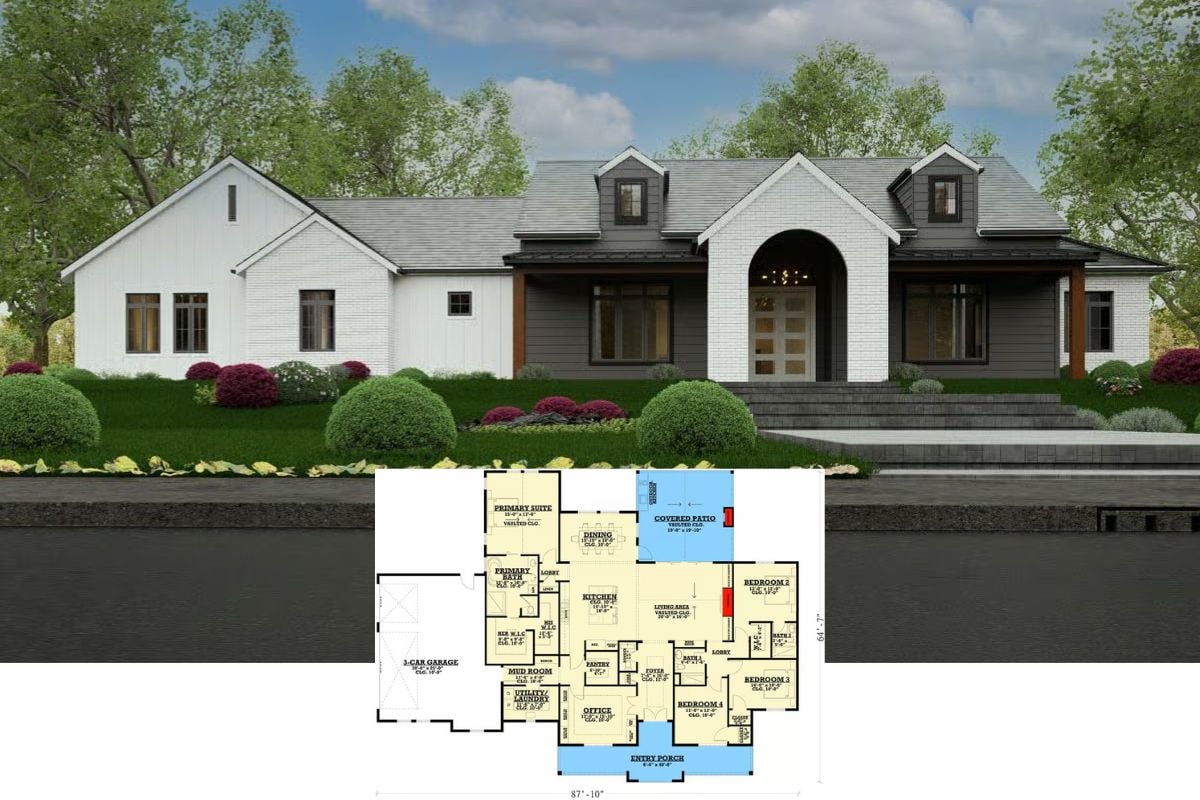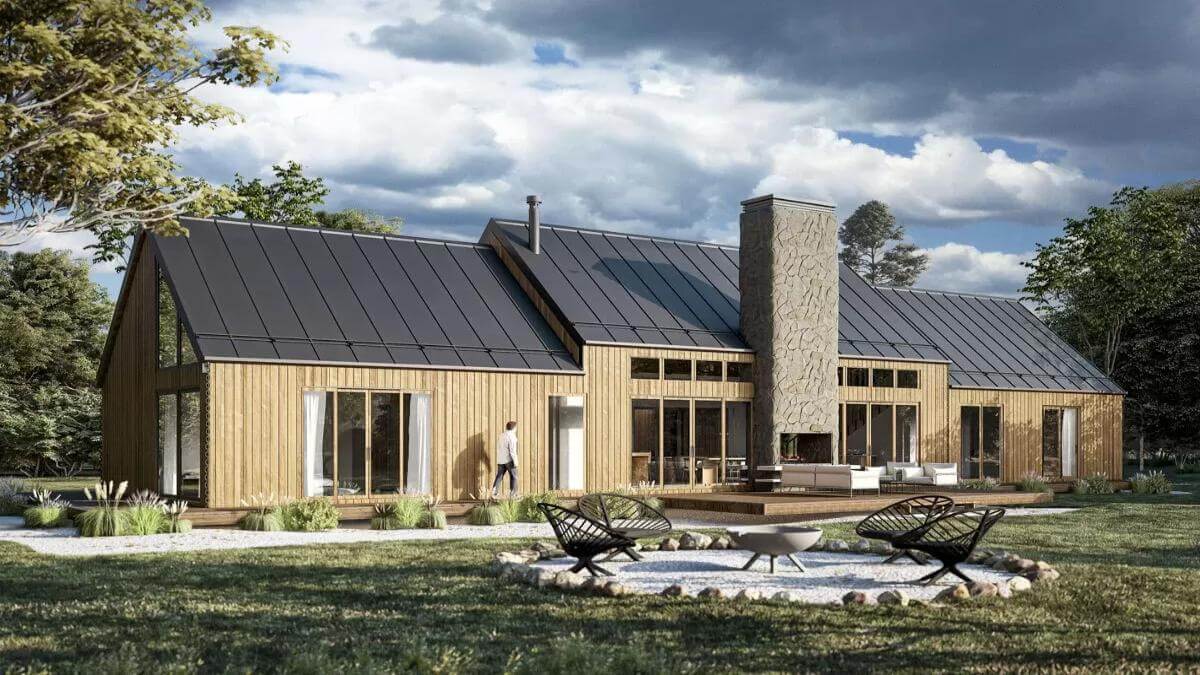
Would you like to save this?
Specifications
- Sq. Ft.: 3,155
- Bedrooms: 3
- Bathrooms: 3
- Stories: 1
The Floor Plan
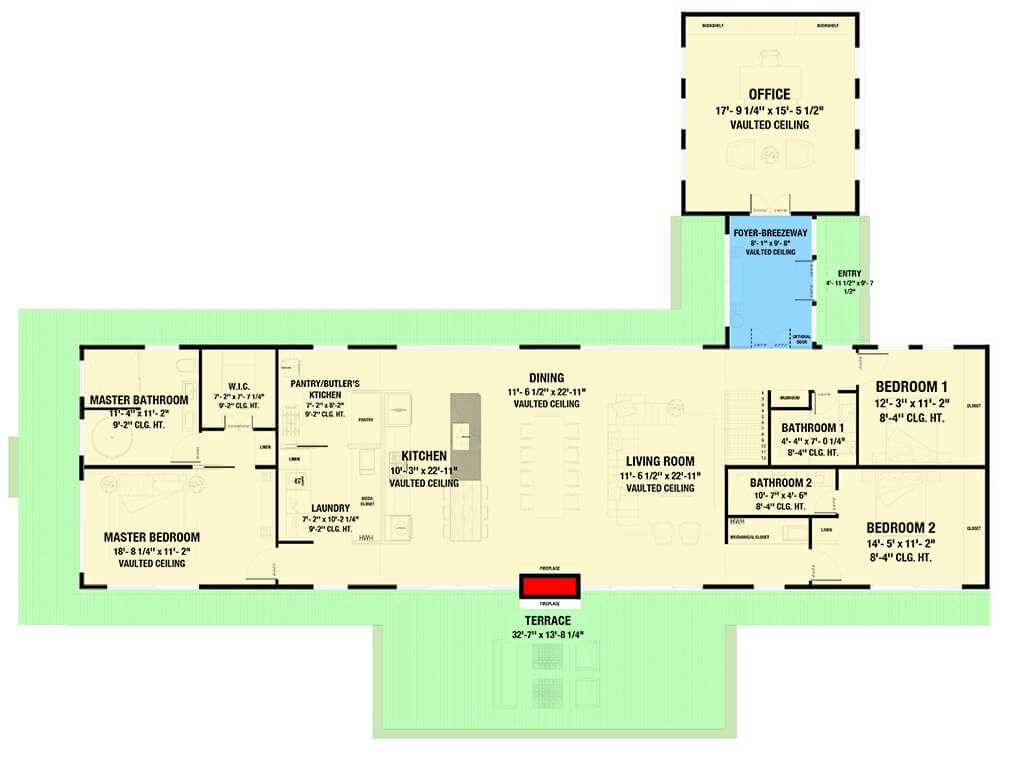
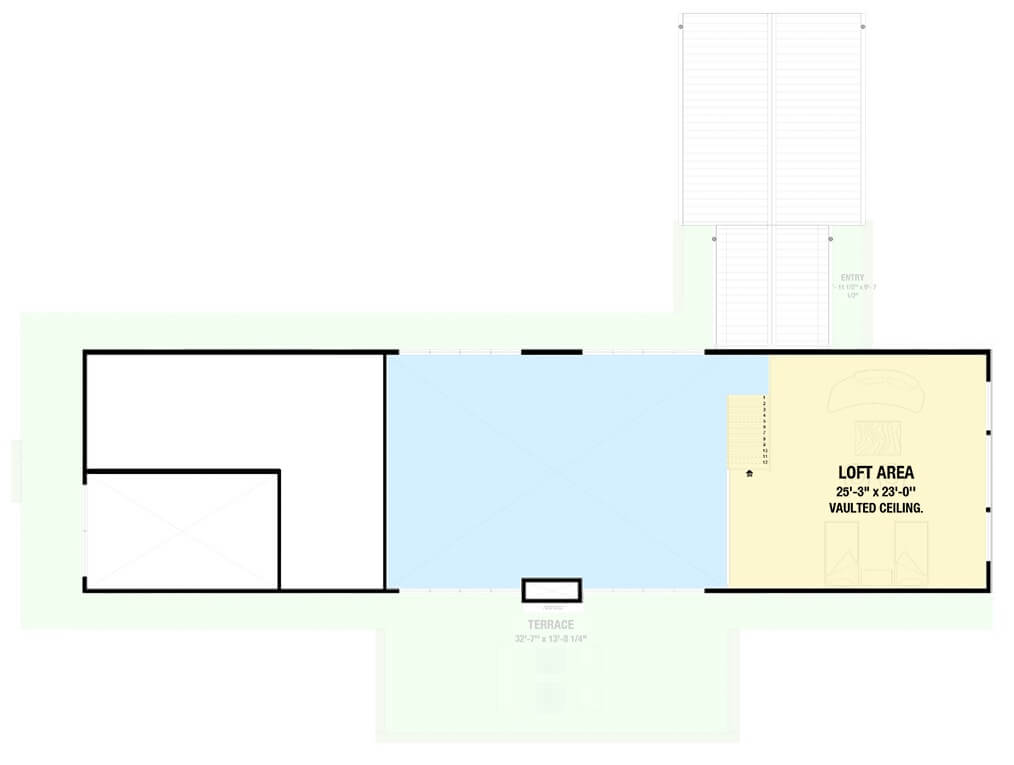
🔥 Create Your Own Magical Home and Room Makeover
Upload a photo and generate before & after designs instantly.
ZERO designs skills needed. 61,700 happy users!
👉 Try the AI design tool here
Photos

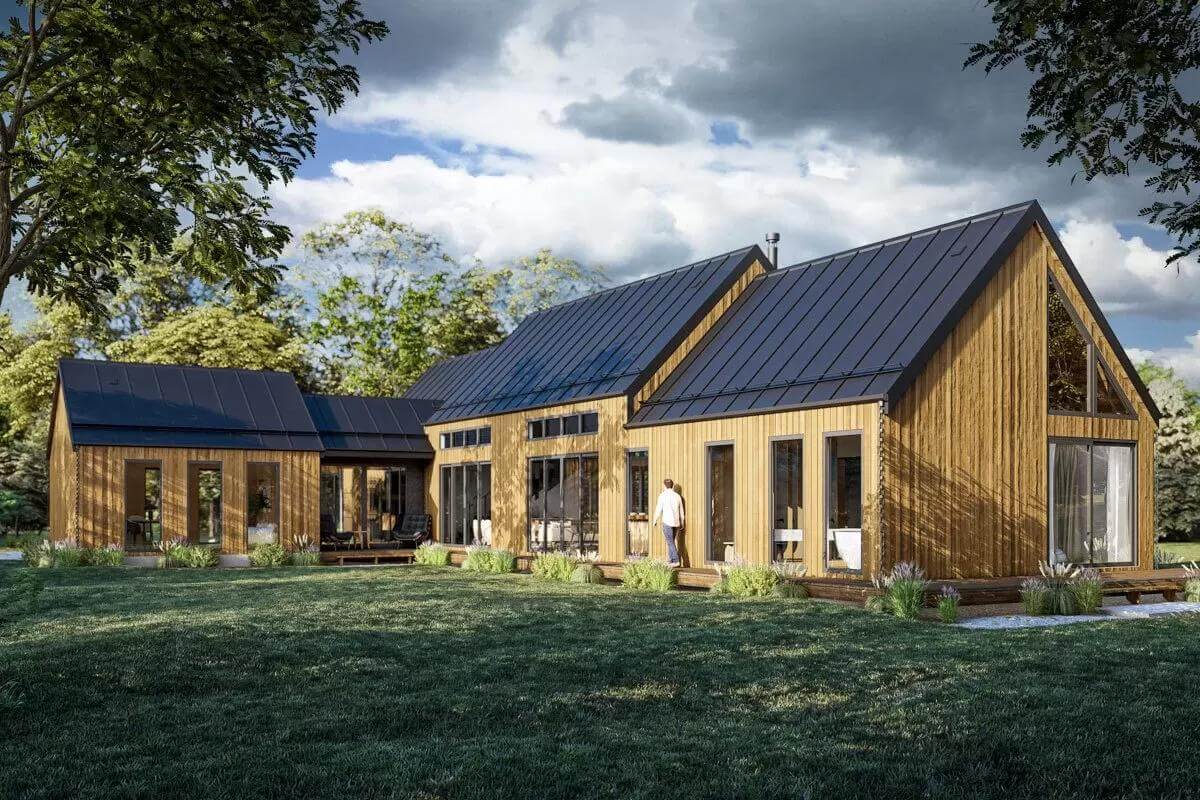
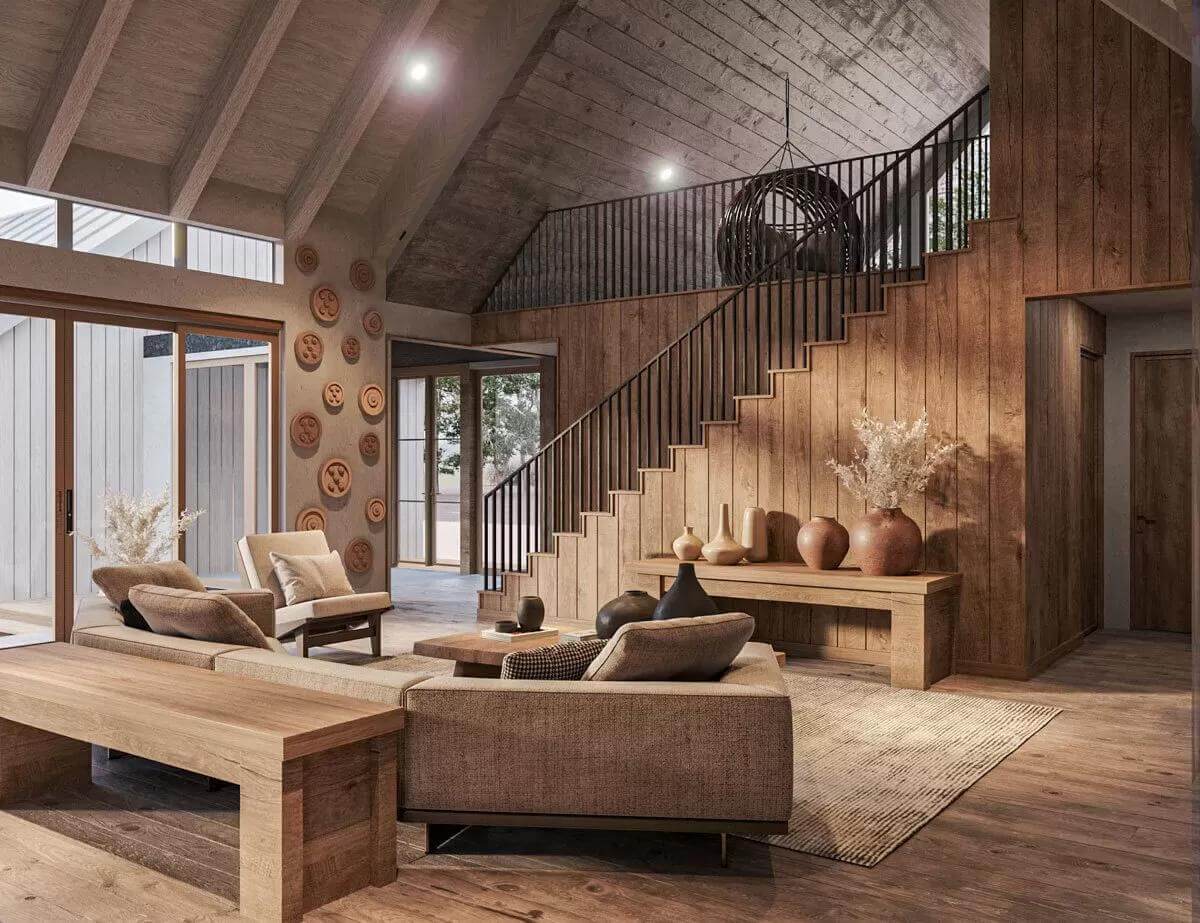
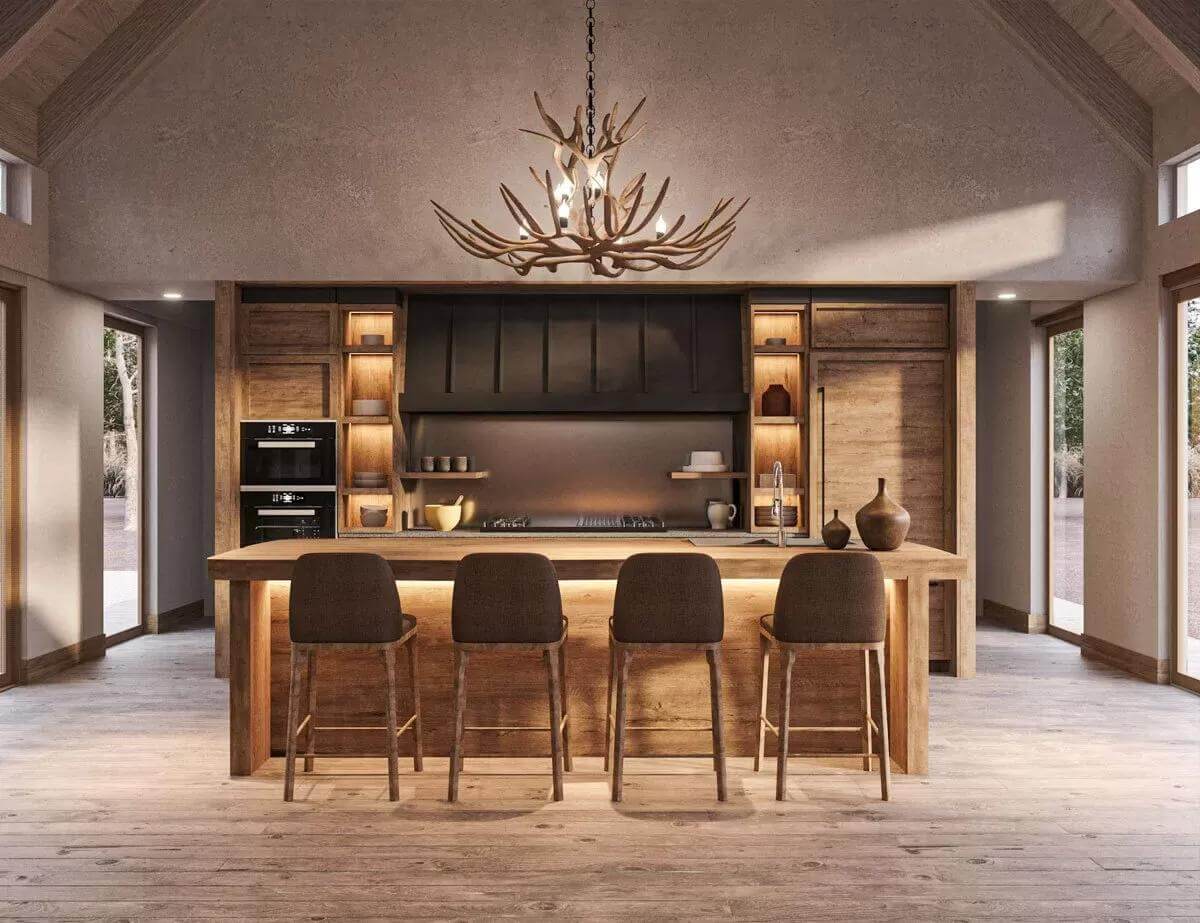
Would you like to save this?
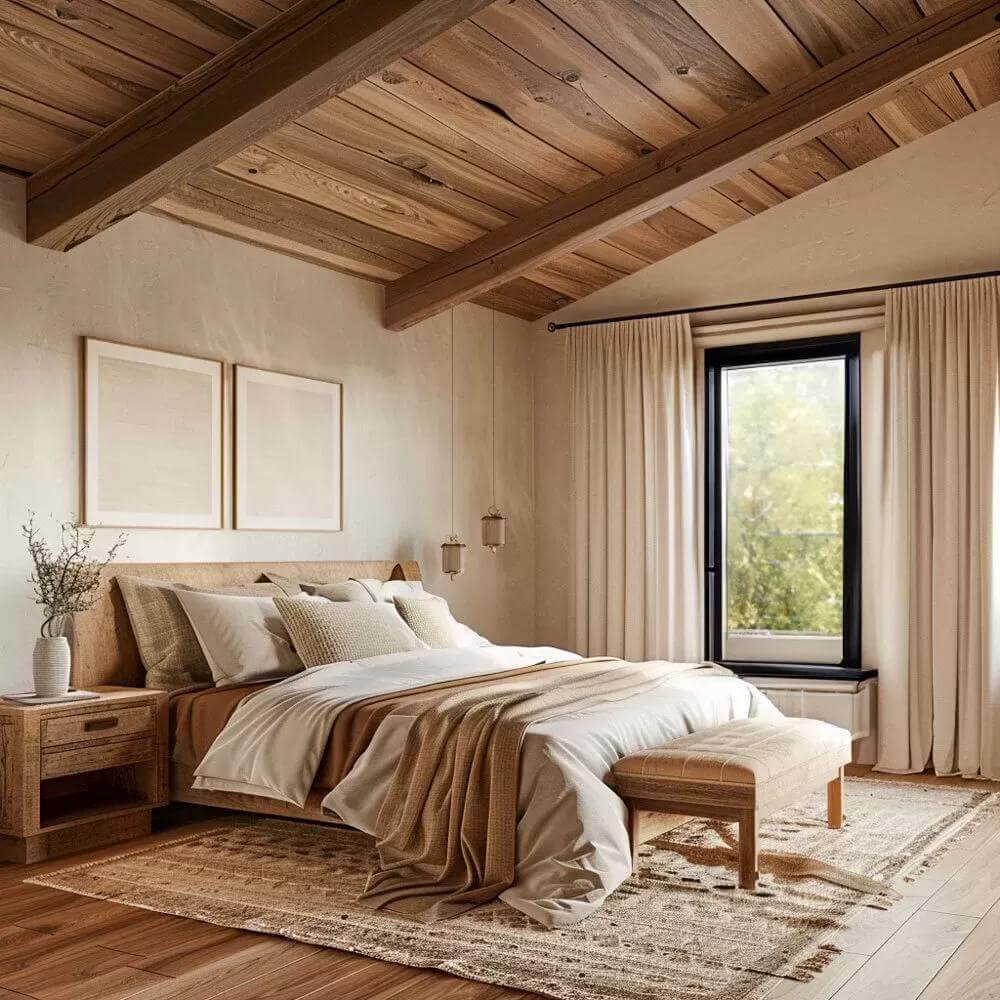
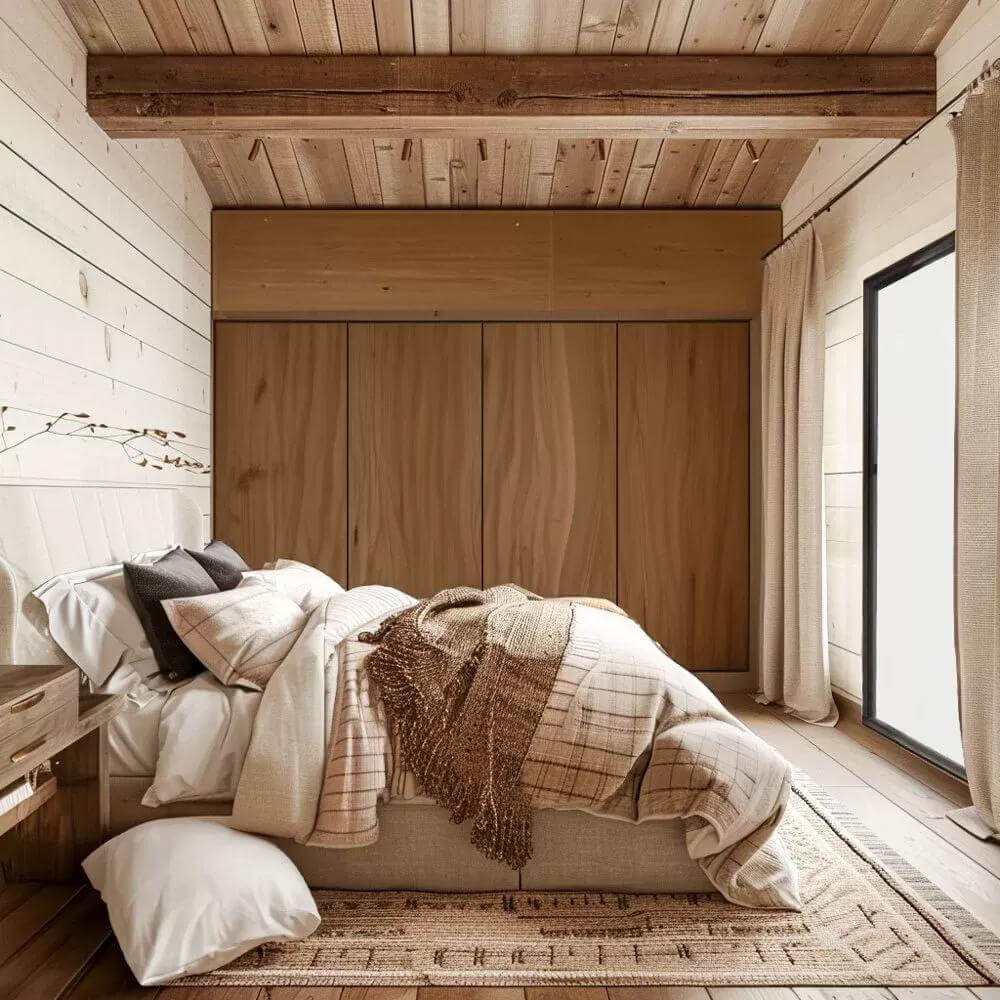
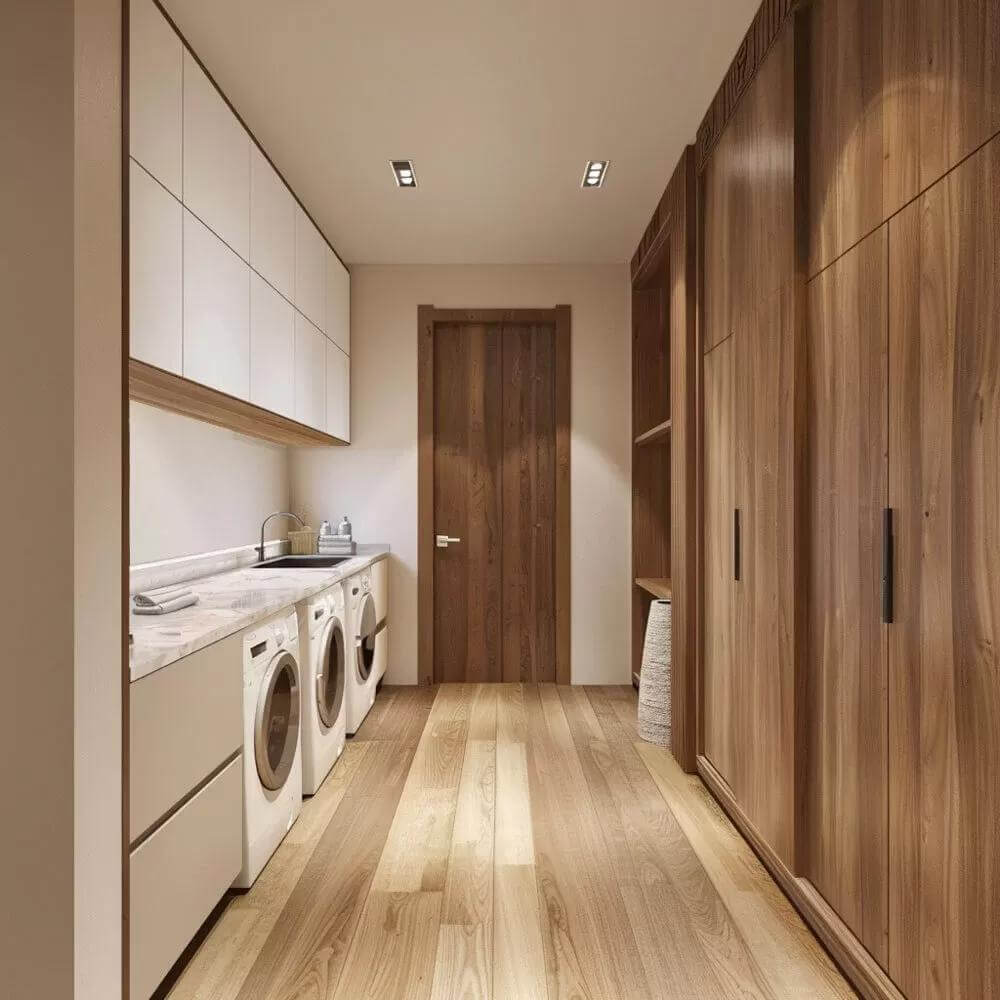
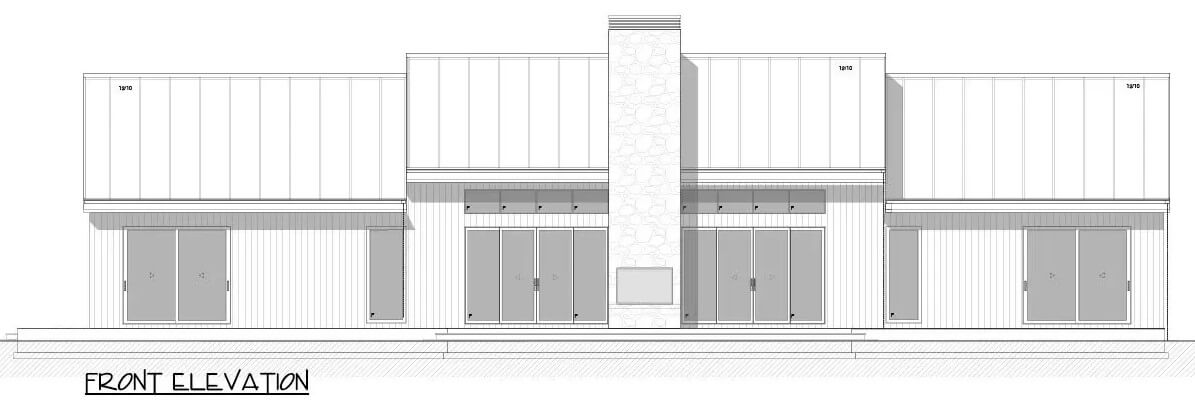
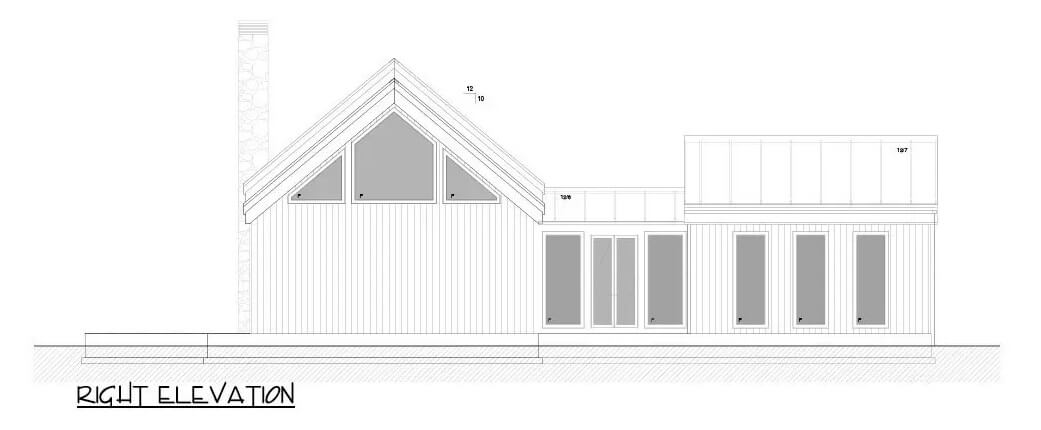
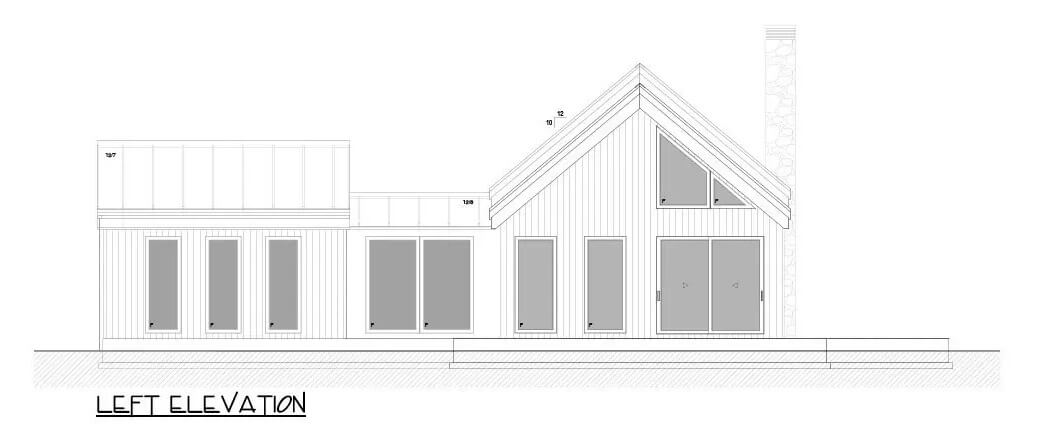
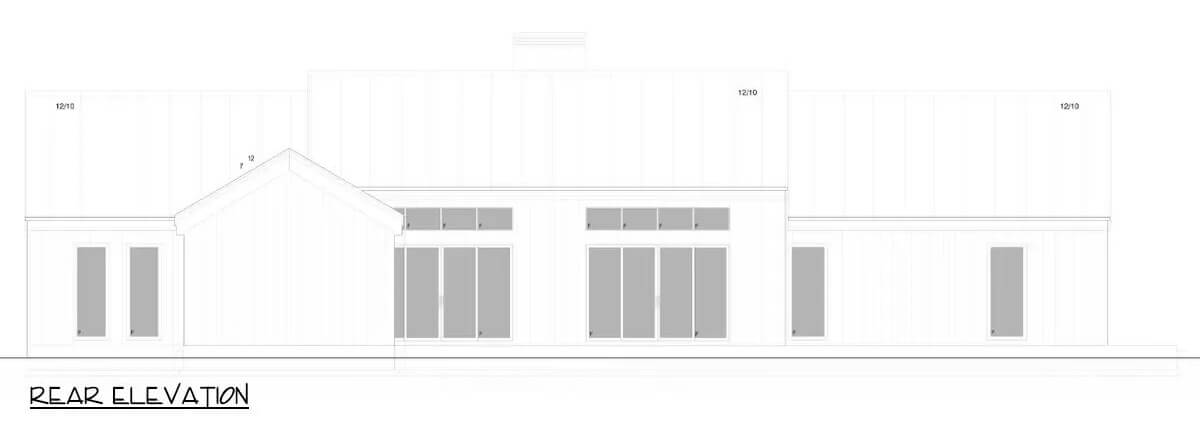
Details
Standing seam metal roofs, natural wood siding, a large stone fireplace, and a wraparound terrace embellish this 3-bedroom Scandinavian home.
Inside, an open floor plan seamlessly connects the living room, dining area, and kitchen. A double-sided fireplace creates an inviting ambiance while sliding glass doors blur the line between indoor and outdoor living. The kitchen features a large island and a roomy pantry that opens to the laundry room.
The primary bedroom occupies the left wing. It comes with a walk-in closet and a spa-like bath with dual vanities, a soaking tub, and a separate shower.
Across the home, two more bedrooms can be found along with a detached home office.
Pin It!
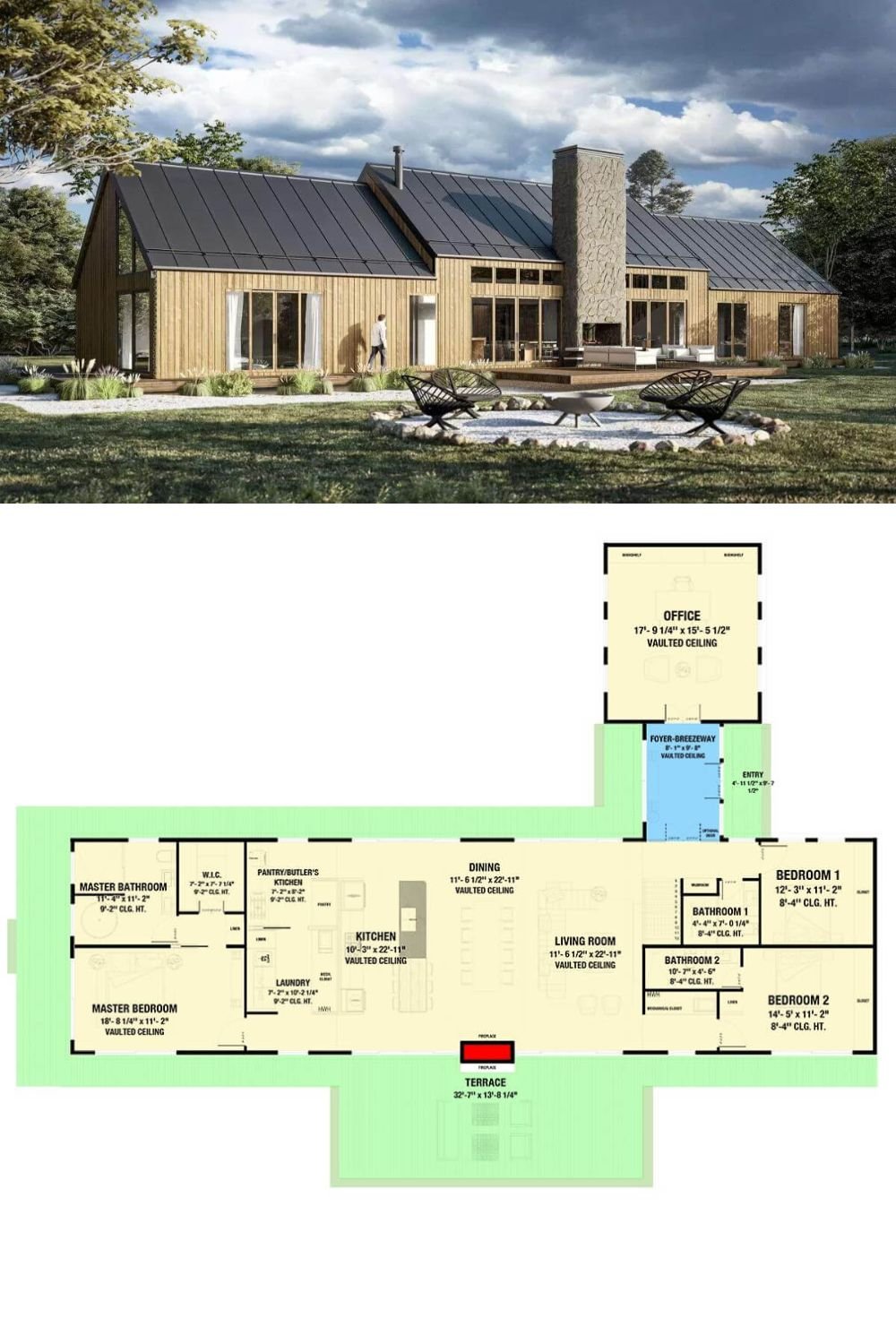
🔥 Create Your Own Magical Home and Room Makeover
Upload a photo and generate before & after designs instantly.
ZERO designs skills needed. 61,700 happy users!
👉 Try the AI design tool here
Architectural Designs Plan 311065RMZ


