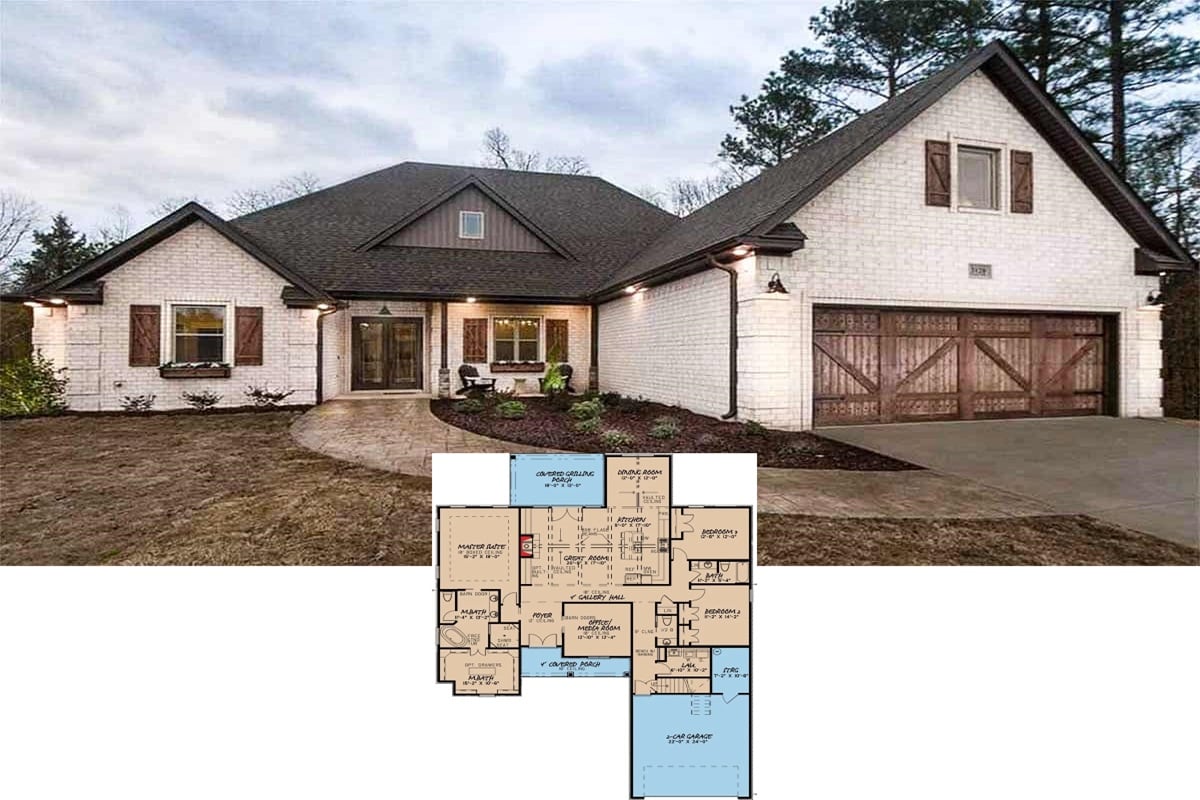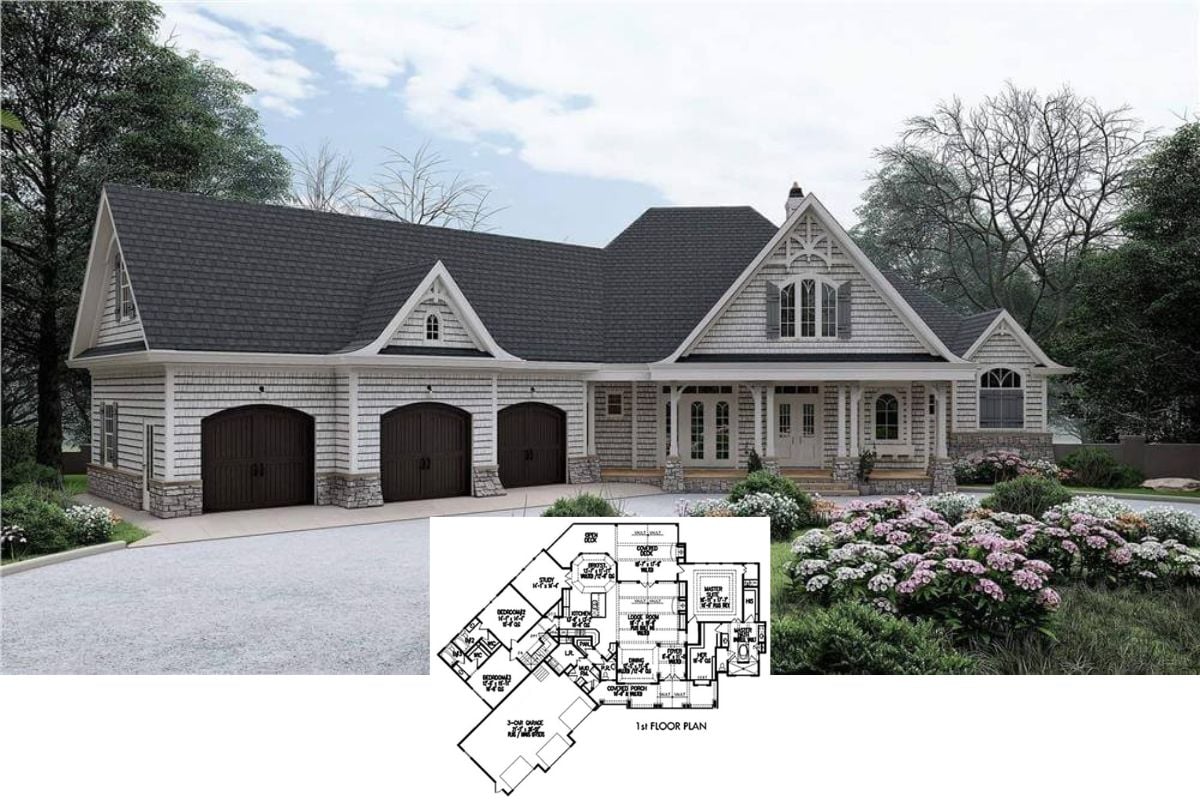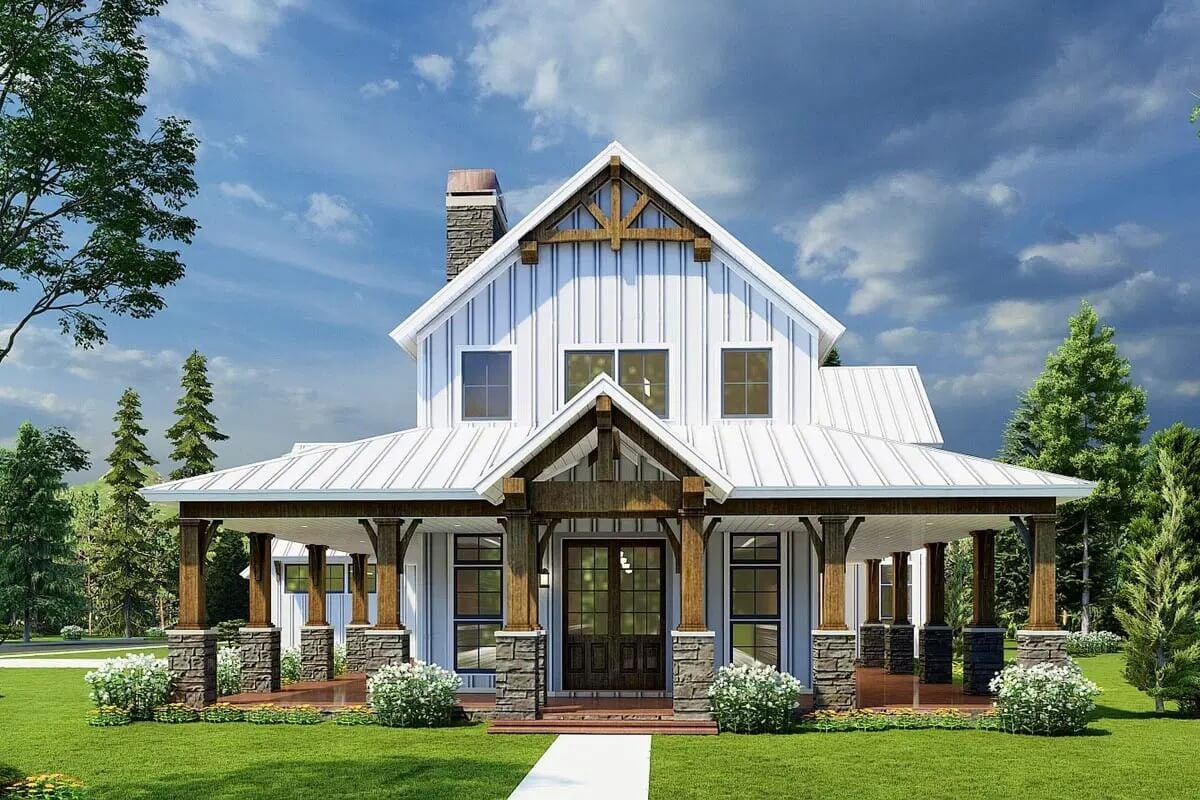
Would you like to save this?
Specifications
- Sq. Ft.: 3,014
- Bedrooms: 3
- Bathrooms: 3.5+
- Stories: 2
- Garage: 2
Main Level Floor Plan
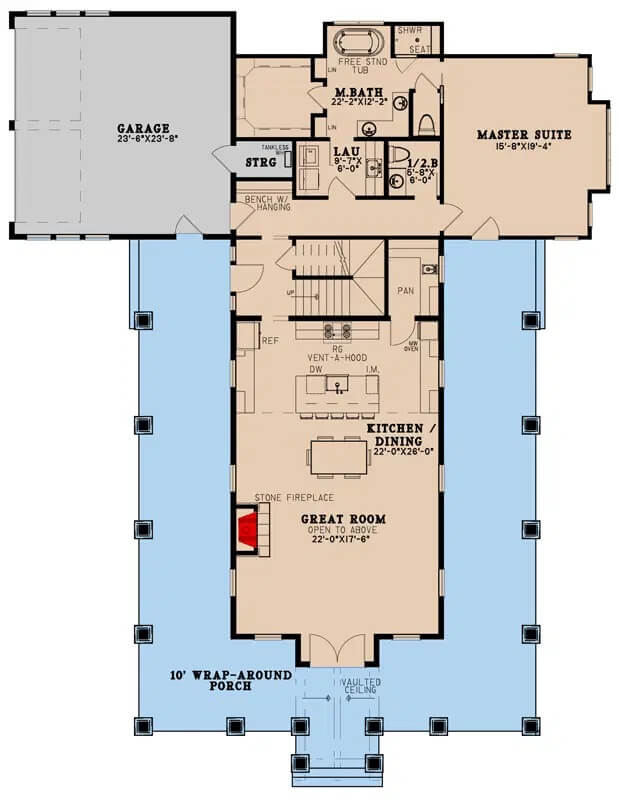
Second Level Floor Plan
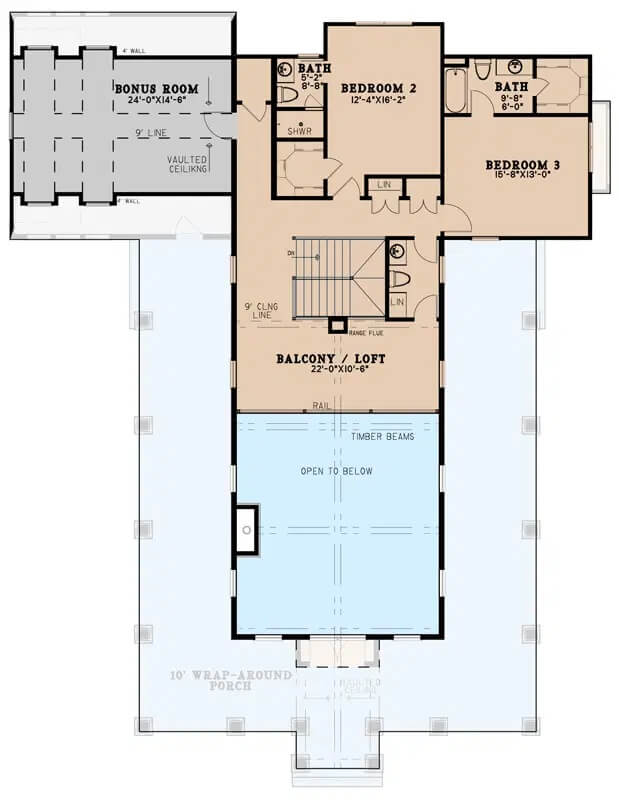
🔥 Create Your Own Magical Home and Room Makeover
Upload a photo and generate before & after designs instantly.
ZERO designs skills needed. 61,700 happy users!
👉 Try the AI design tool here
Left View
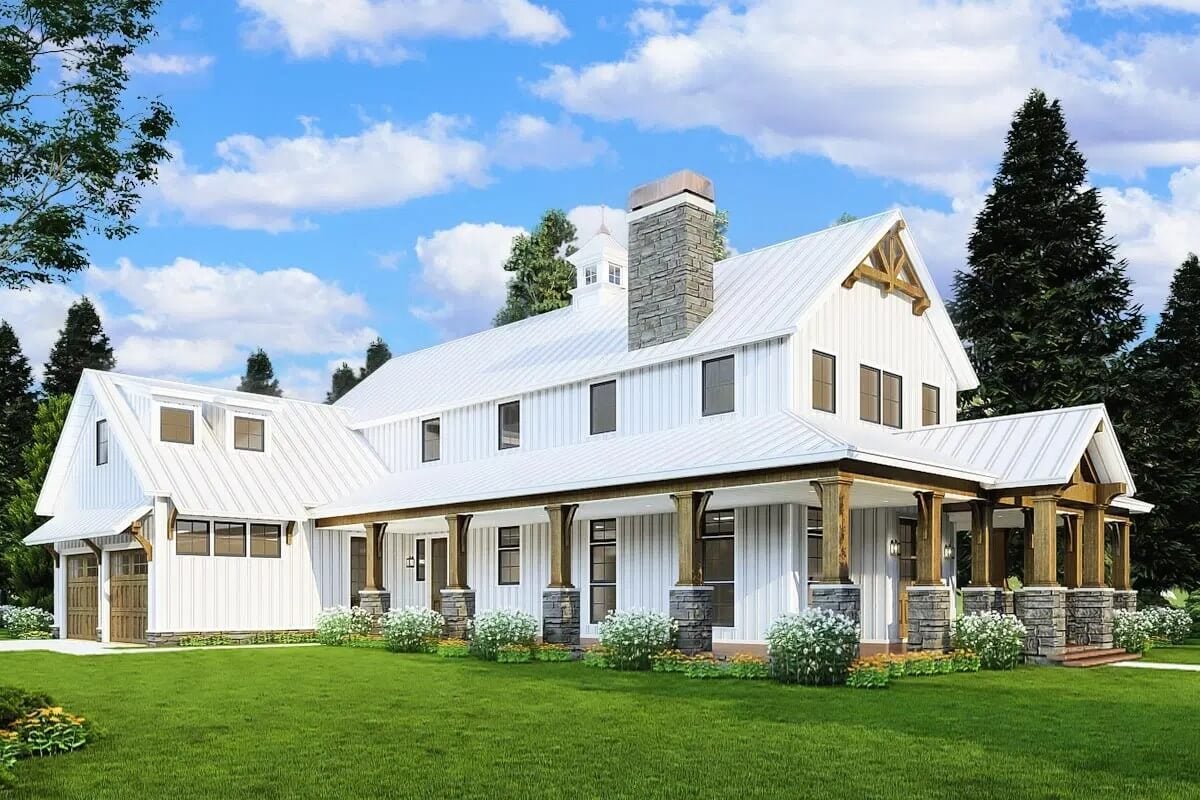
Front View

Right View

Rear View

Would you like to save this?
Great Room

Great Room

Kitchen

Kitchen

Dining Area

Primary Bedroom

Primary Bathroom

Laundry Room

🔥 Create Your Own Magical Home and Room Makeover
Upload a photo and generate before & after designs instantly.
ZERO designs skills needed. 61,700 happy users!
👉 Try the AI design tool here
Bedroom

Bedroom

Balcony Loft

Details
This 3-bedroom rustic home showcases a cozy and inviting facade with board and batten siding, natural wood accents, and a beautiful wraparound porch bordered by stone base columns.
Step through a pair of elegant French doors into an expansive open floor plan beneath soaring vaulted ceilings. This thoughtfully designed space combines the kitchen, a walk-through dining area, and the great room, creating the ultimate hub for entertaining. A tall stone fireplace serves as a stunning focal point, adding warmth and character to the living area.
The primary suite, tucked away at the rear of the home, is a serene retreat with private access to the wraparound porch for seamless indoor-outdoor living. It boasts a well-appointed with dual vanities, a private toilet room, a soaking tub, a walk-in shower, and convenient direct access to the laundry room.
Upstairs, a charming balcony/loft overlooks the great room below, creating a sense of openness. Two secondary bedrooms come with their own bathroom and an optional bonus room above the garage provides a versatile area to suit your needs.
Pin It!

Architectural Designs Plan 70718MK


