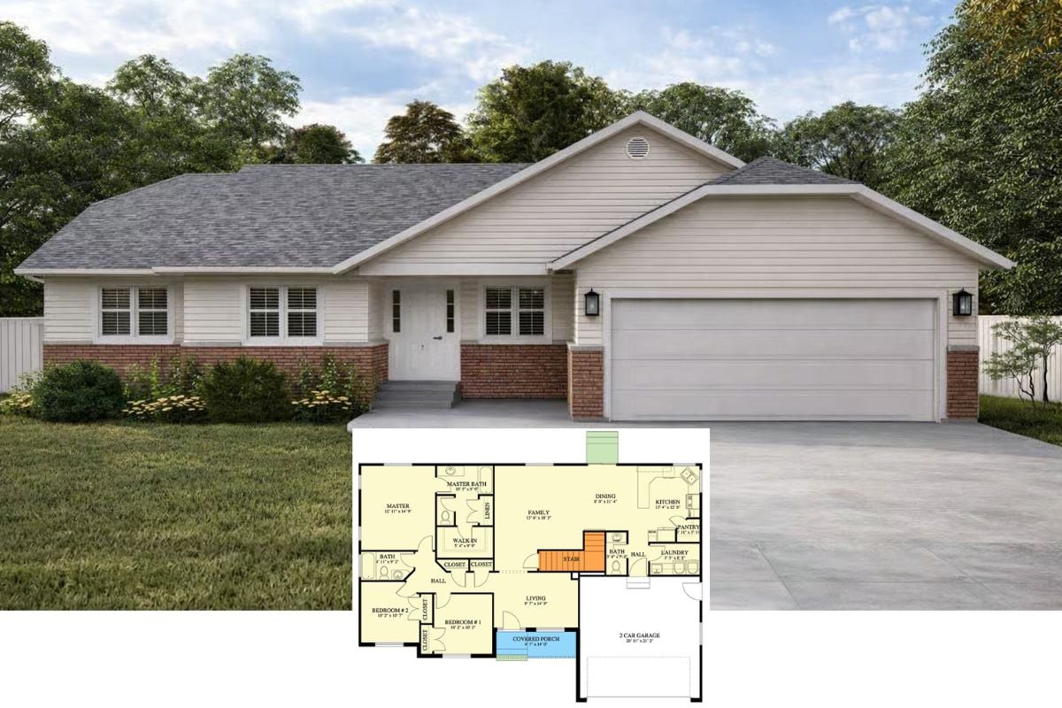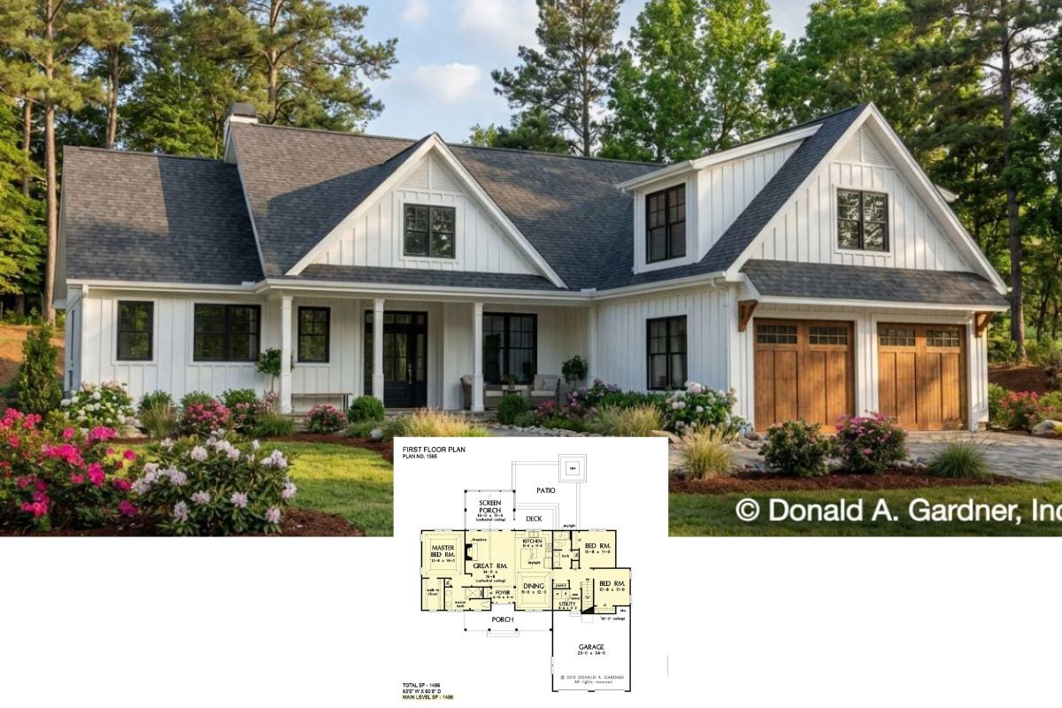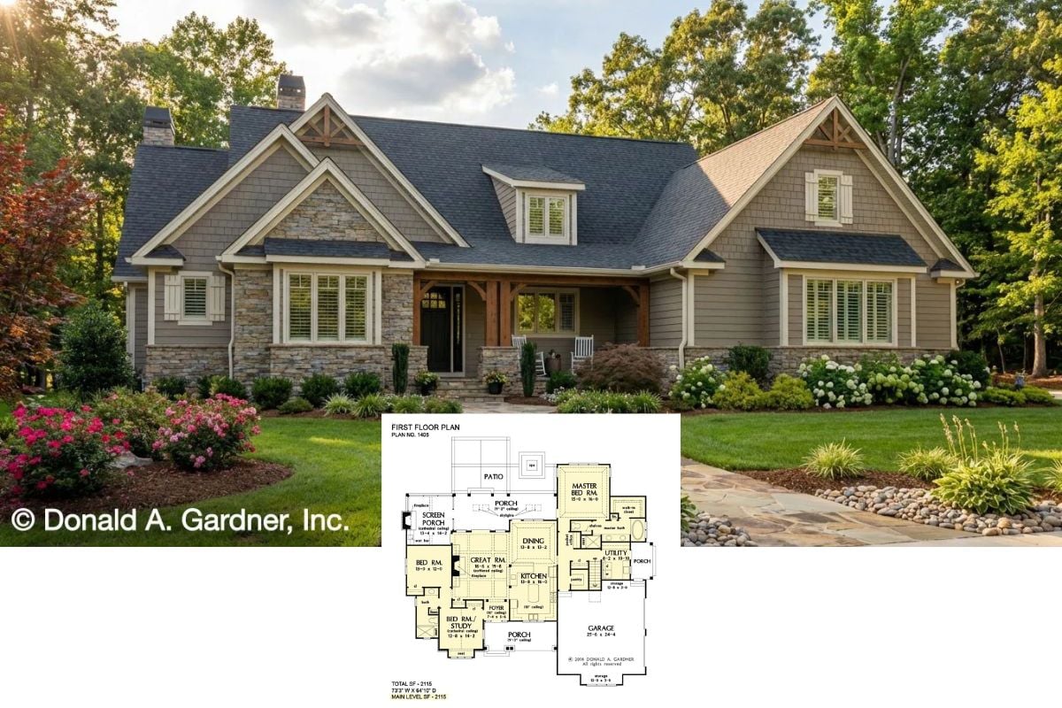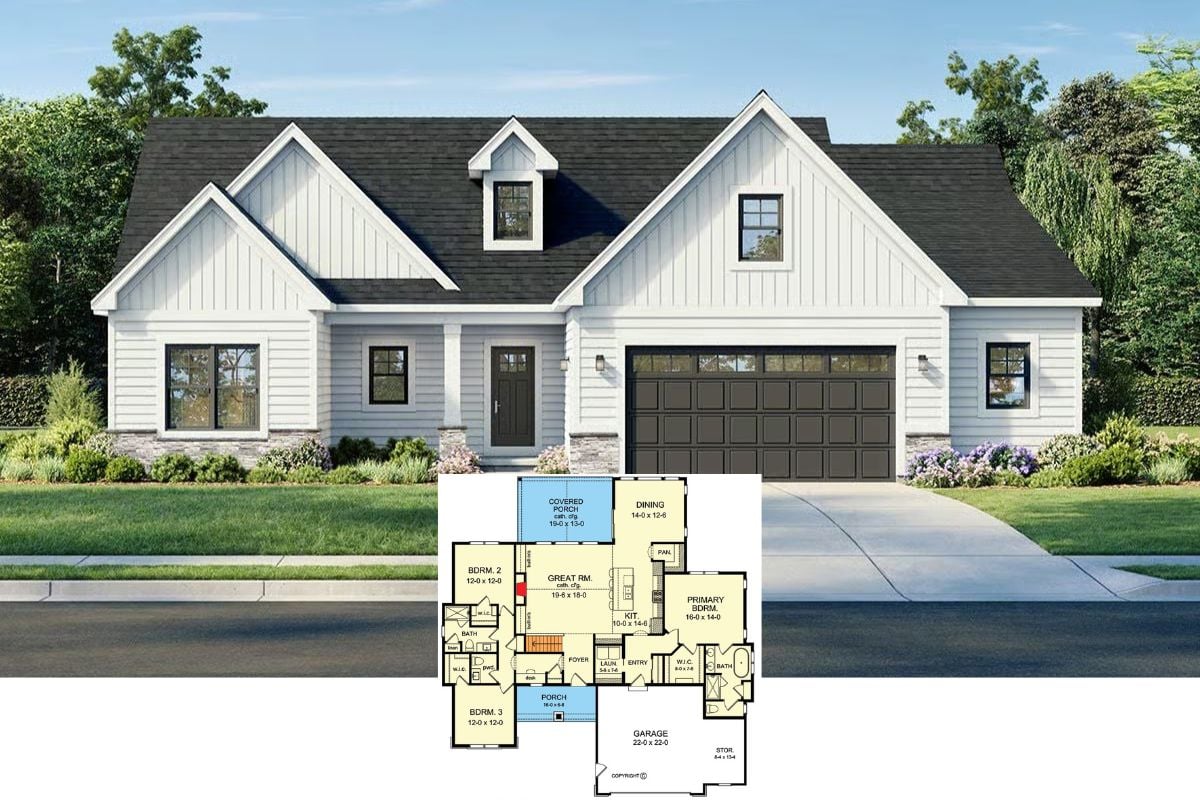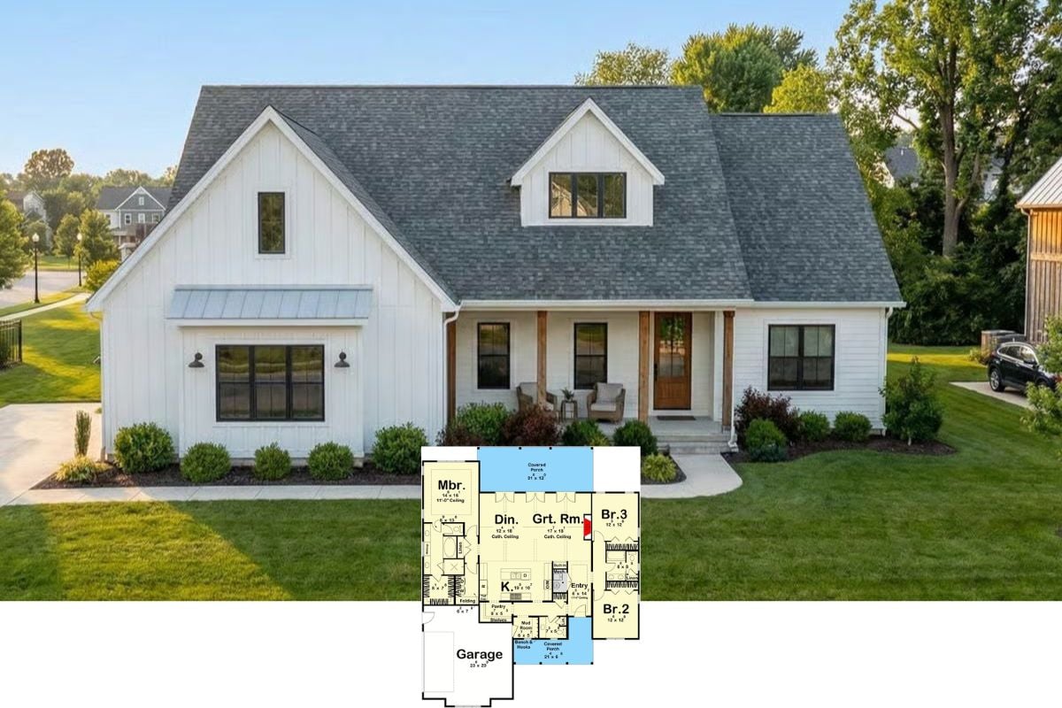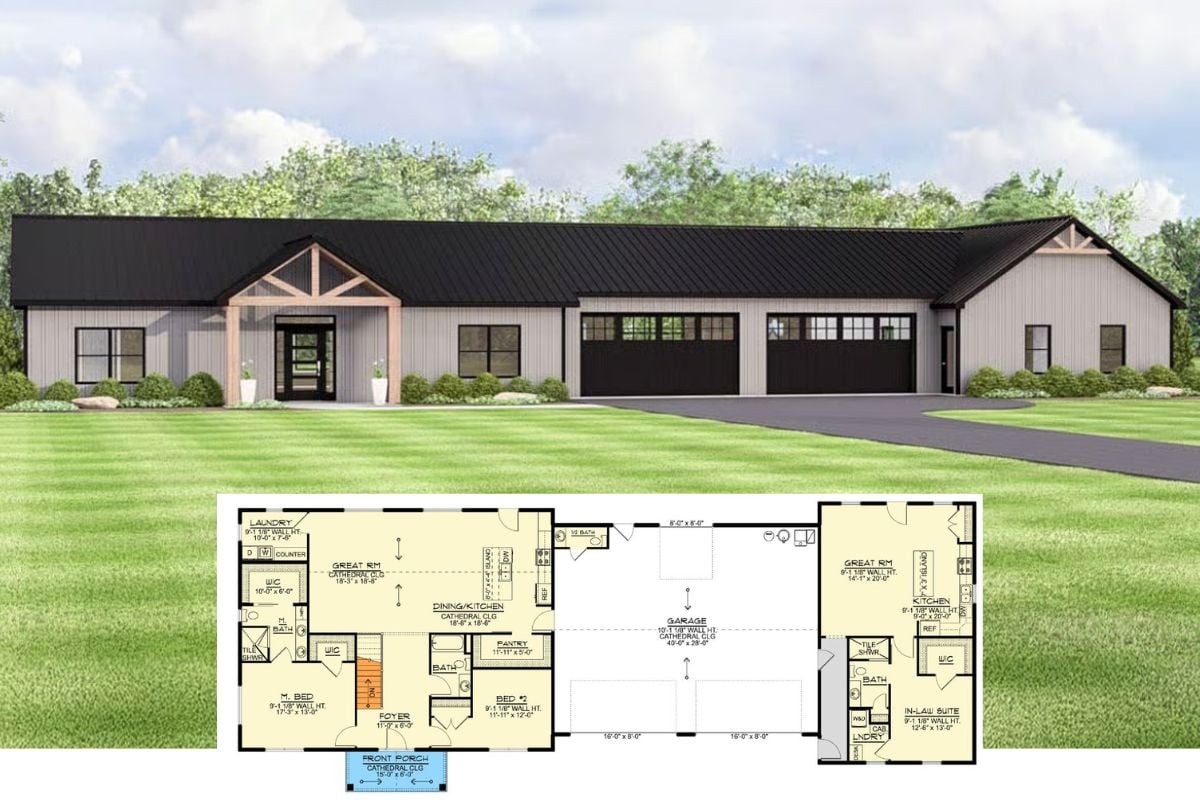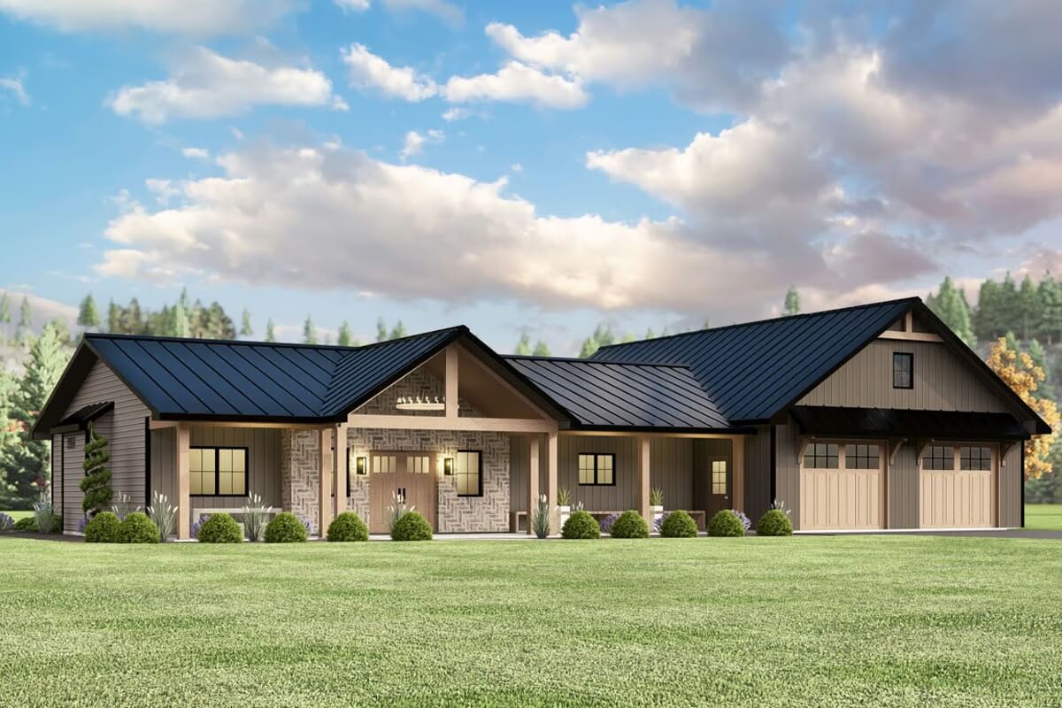
Would you like to save this?
Specifications
- Sq. Ft.: 1,633
- Bedrooms: 3
- Bathrooms: 2
- Stories: 1
- Garage: 4
The Floor Plan
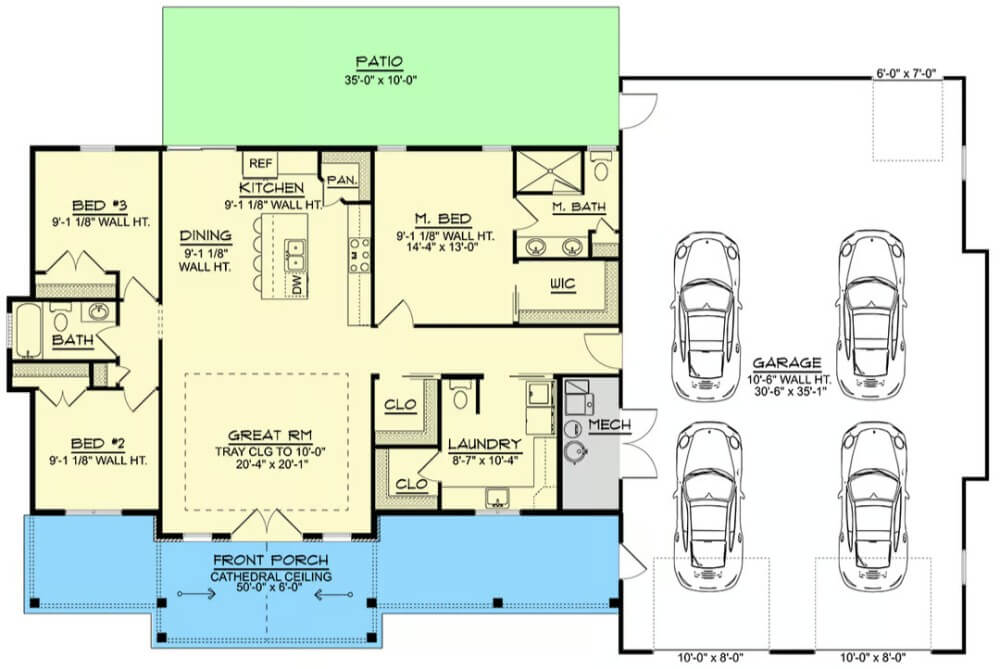
Front-Right View

Rear View
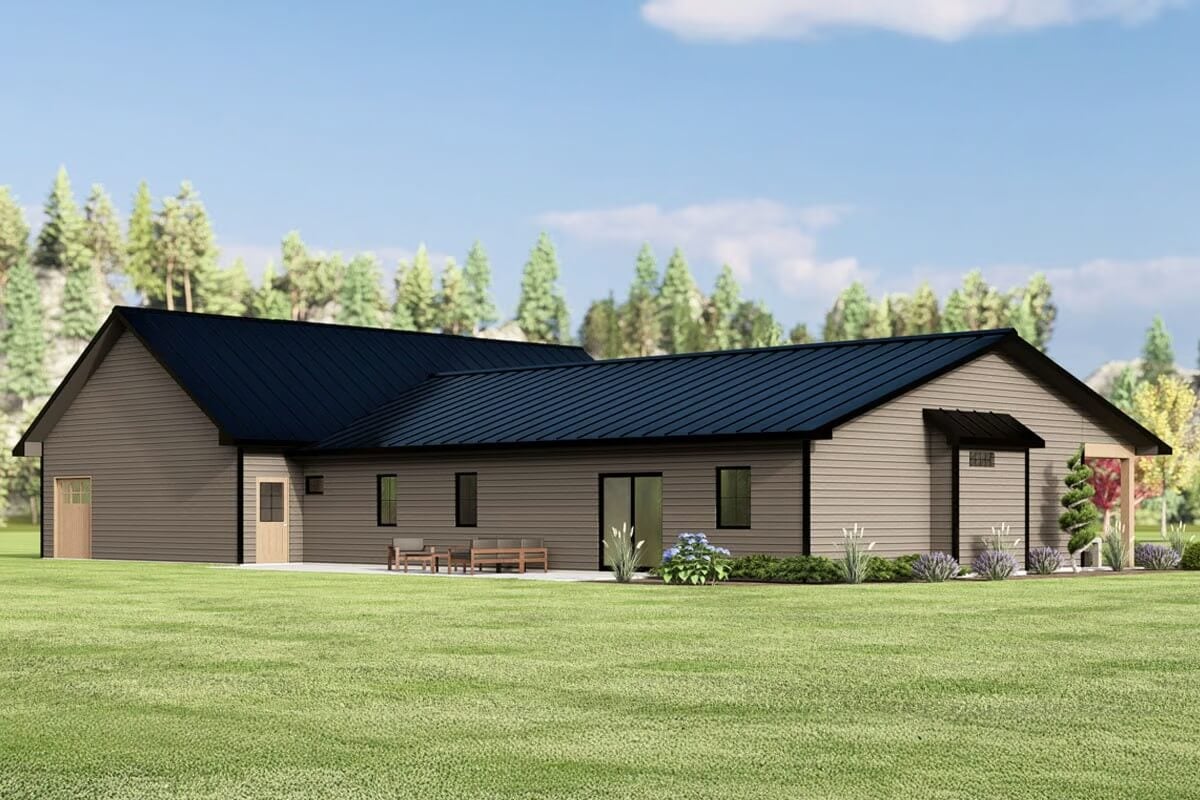
Front-Left View
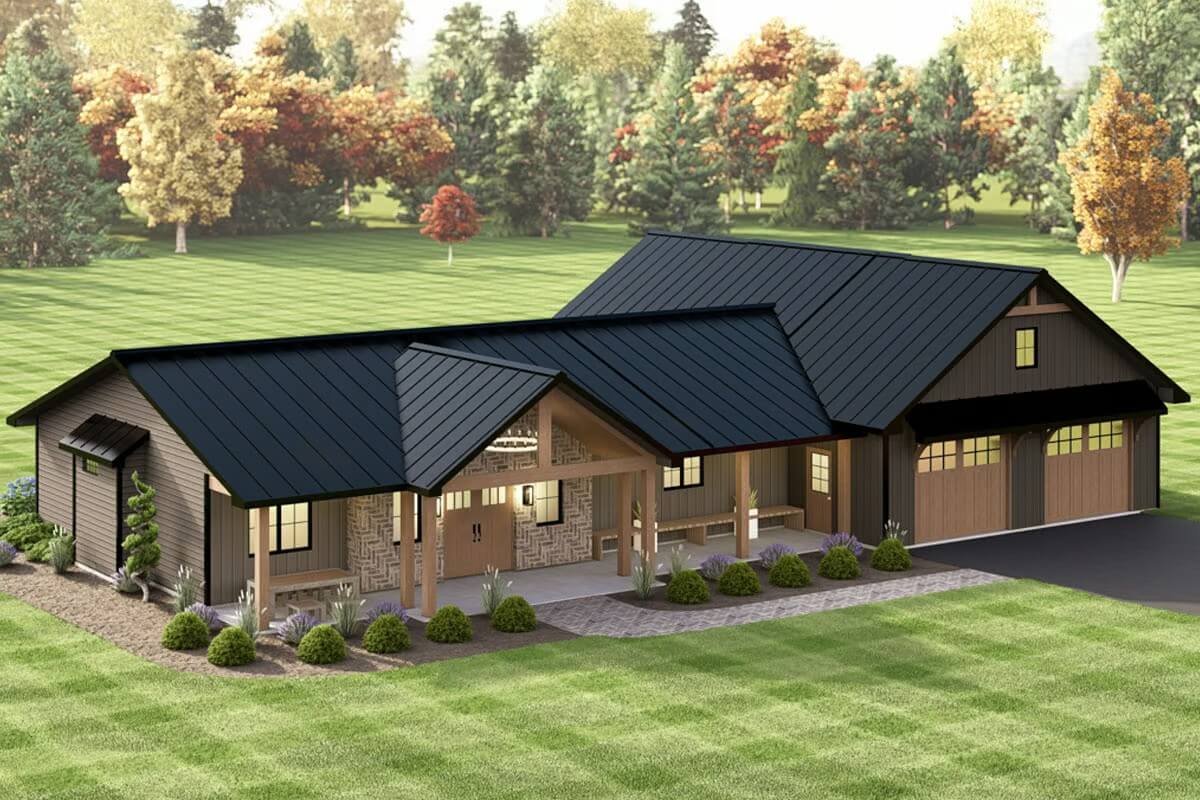
Kitchen Style?
Front Entry
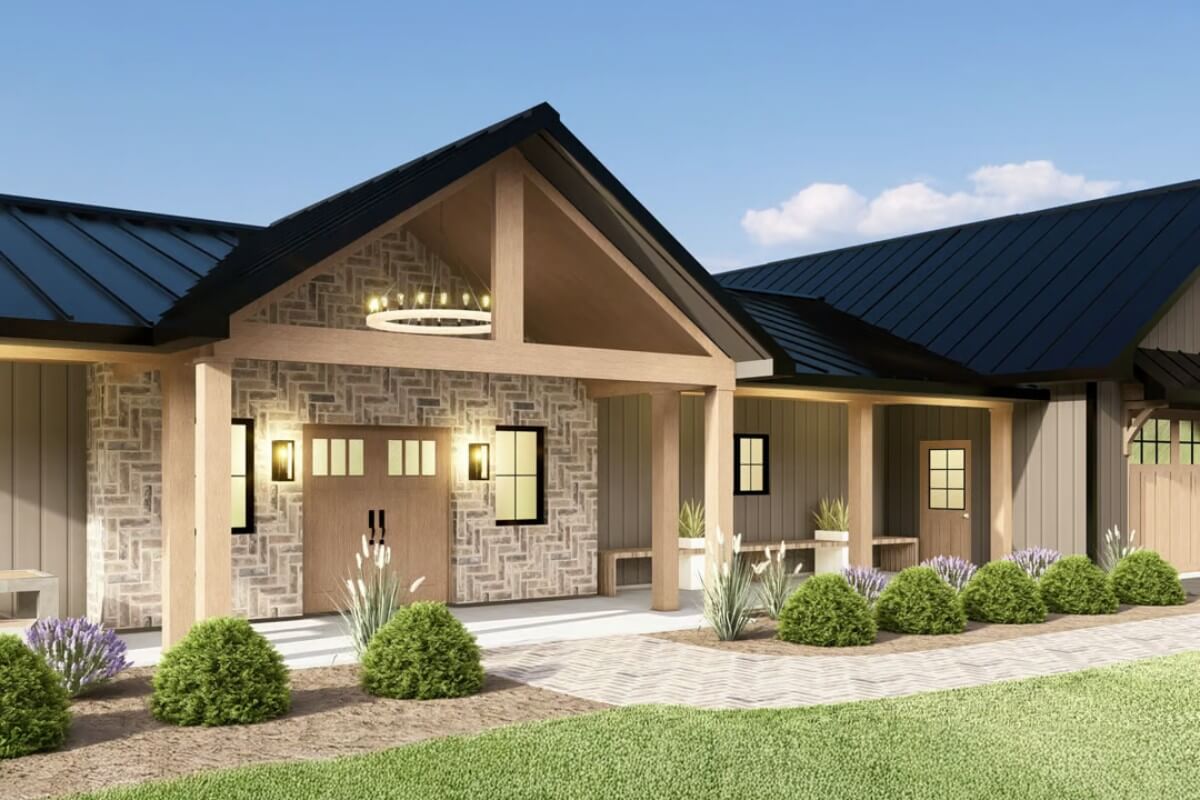
Foyer
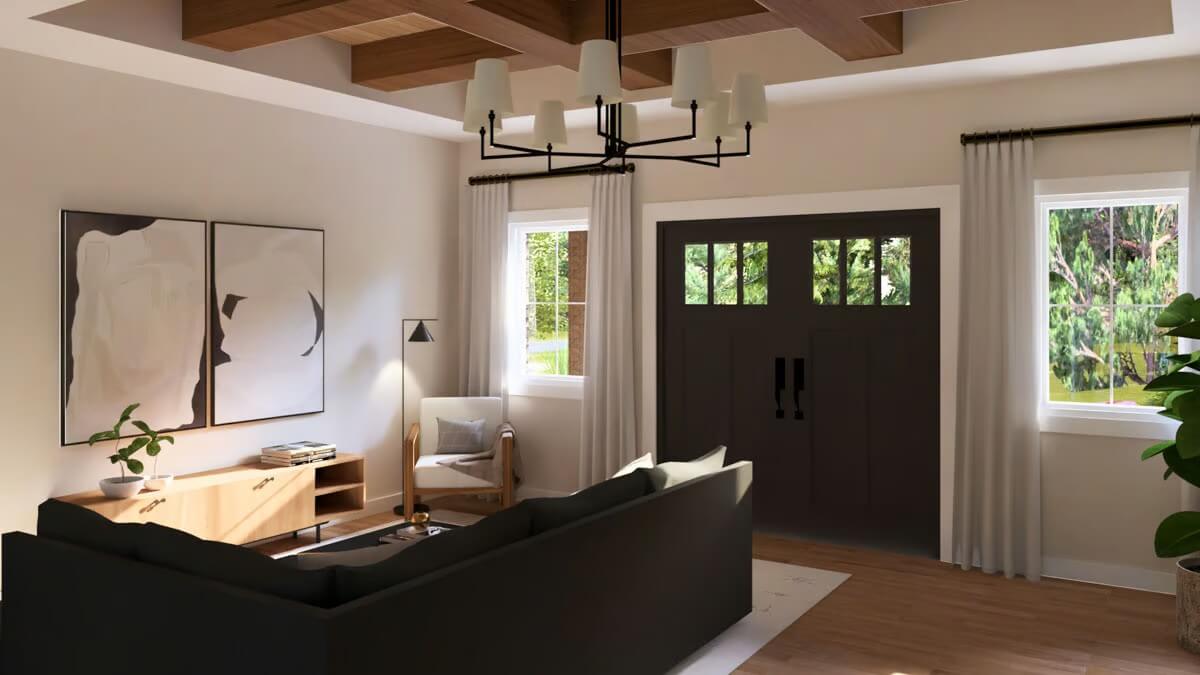
Foyer
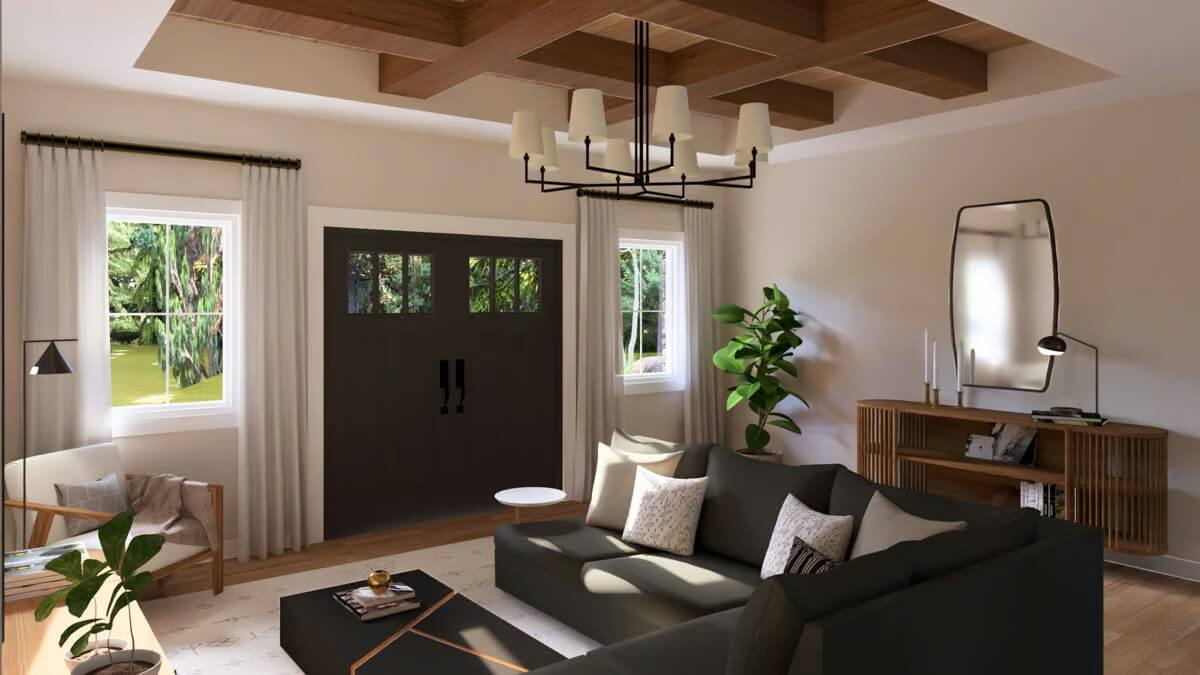
Home Stratosphere Guide
Your Personality Already Knows
How Your Home Should Feel
113 pages of room-by-room design guidance built around your actual brain, your actual habits, and the way you actually live.
You might be an ISFJ or INFP designer…
You design through feeling — your spaces are personal, comforting, and full of meaning. The guide covers your exact color palettes, room layouts, and the one mistake your type always makes.
The full guide maps all 16 types to specific rooms, palettes & furniture picks ↓
You might be an ISTJ or INTJ designer…
You crave order, function, and visual calm. The guide shows you how to create spaces that feel both serene and intentional — without ending up sterile.
The full guide maps all 16 types to specific rooms, palettes & furniture picks ↓
You might be an ENFP or ESTP designer…
You design by instinct and energy. Your home should feel alive. The guide shows you how to channel that into rooms that feel curated, not chaotic.
The full guide maps all 16 types to specific rooms, palettes & furniture picks ↓
You might be an ENTJ or ESTJ designer…
You value quality, structure, and things done right. The guide gives you the framework to build rooms that feel polished without overthinking every detail.
The full guide maps all 16 types to specific rooms, palettes & furniture picks ↓
Kitchen

Dining Area
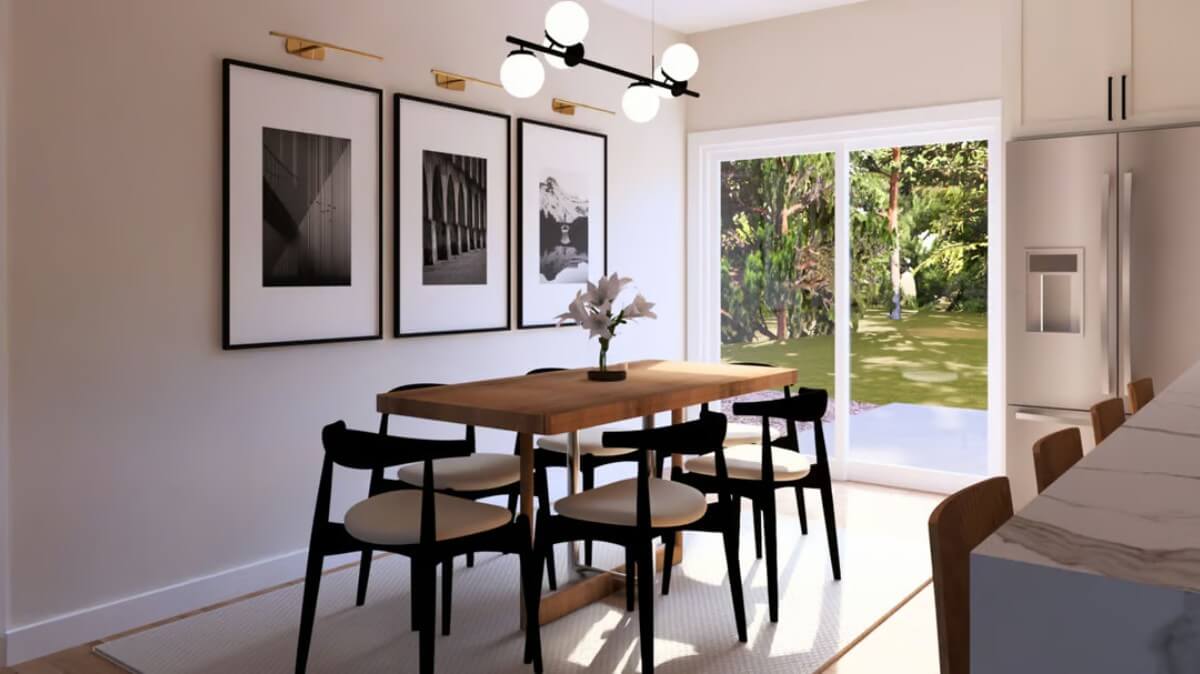
Primary Bedroom
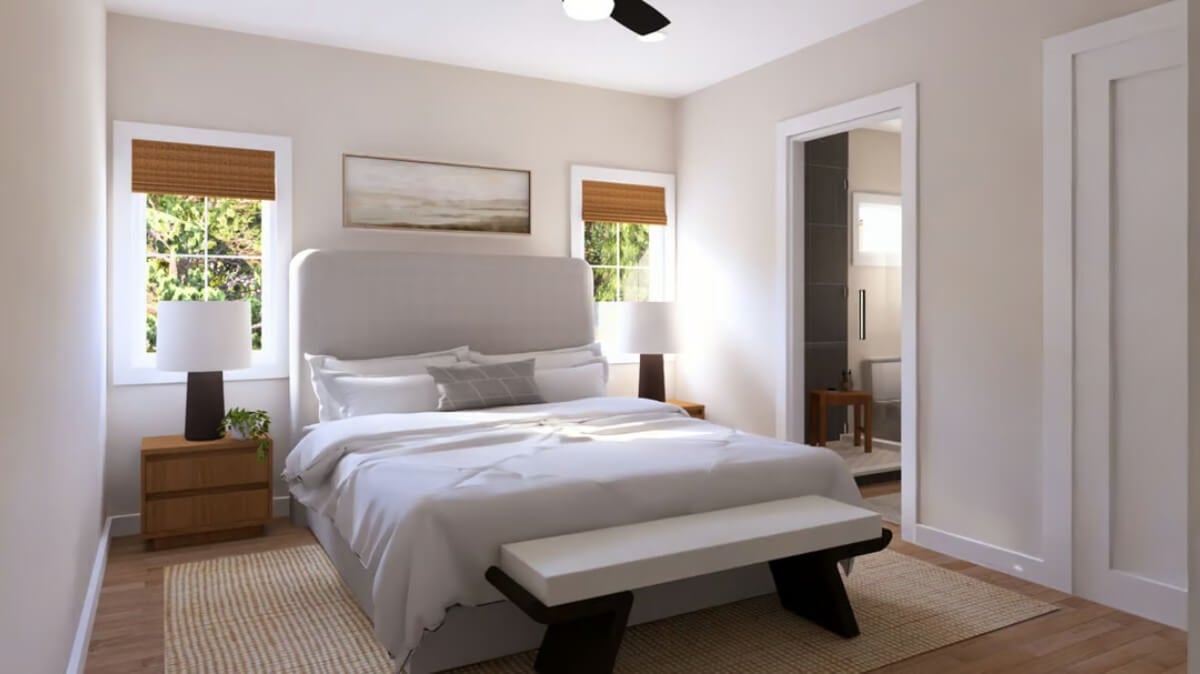
Primary Bathroom
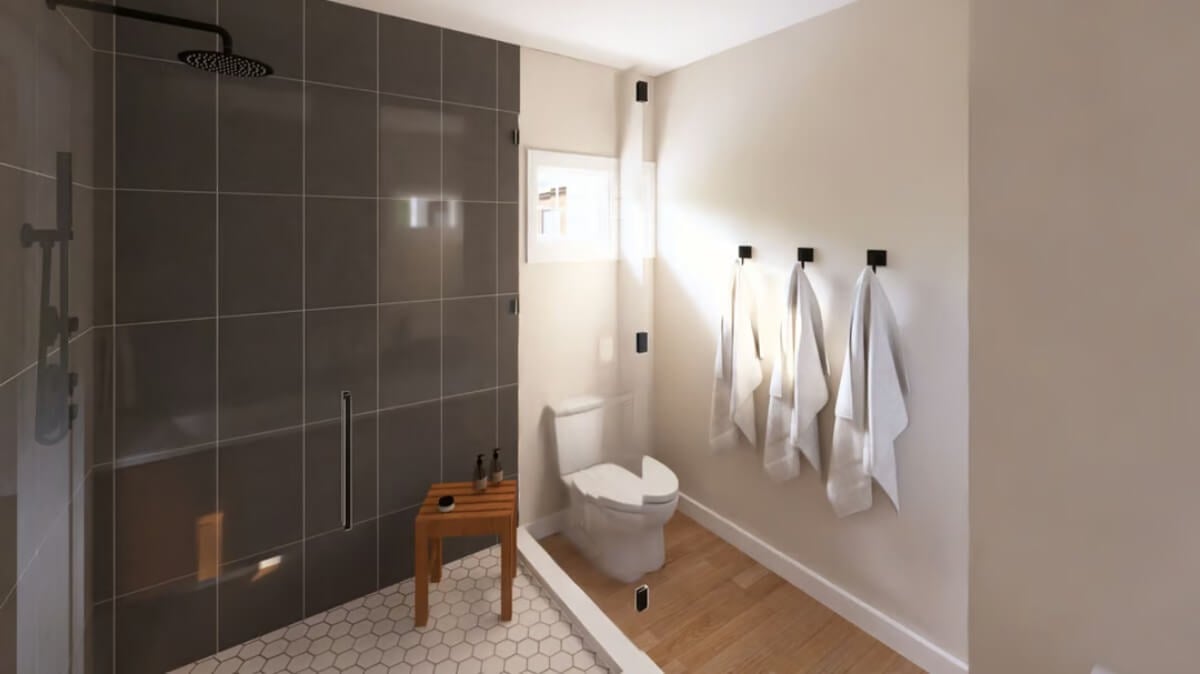
Primary Bathroom

Details
This 3-bedroom mountain home combines rustic charm with modern finishes. An expansive front porch framed by timber posts creates a welcoming entry, while the gabled roof and mix of stone, wood, and siding add visual contrast.
Inside, an open-concept floor plan brings the great room, kitchen, and dining area together under a vaulted or tray ceiling. Sliding glass doors lead out to a spacious patio, extending living and entertaining space outdoors.
The primary suite occupies one corner of the home. It is equipped with an ensuite full bath and a walk-in closet. On the opposite side, two additional bedrooms share a centrally located hall bath.
Conveniently placed near the garage entrance, a laundry room and storage closet help maintain order. This thoughtful floor plan emphasizes easy flow and comfortable living in a single-level design.
Pin It!
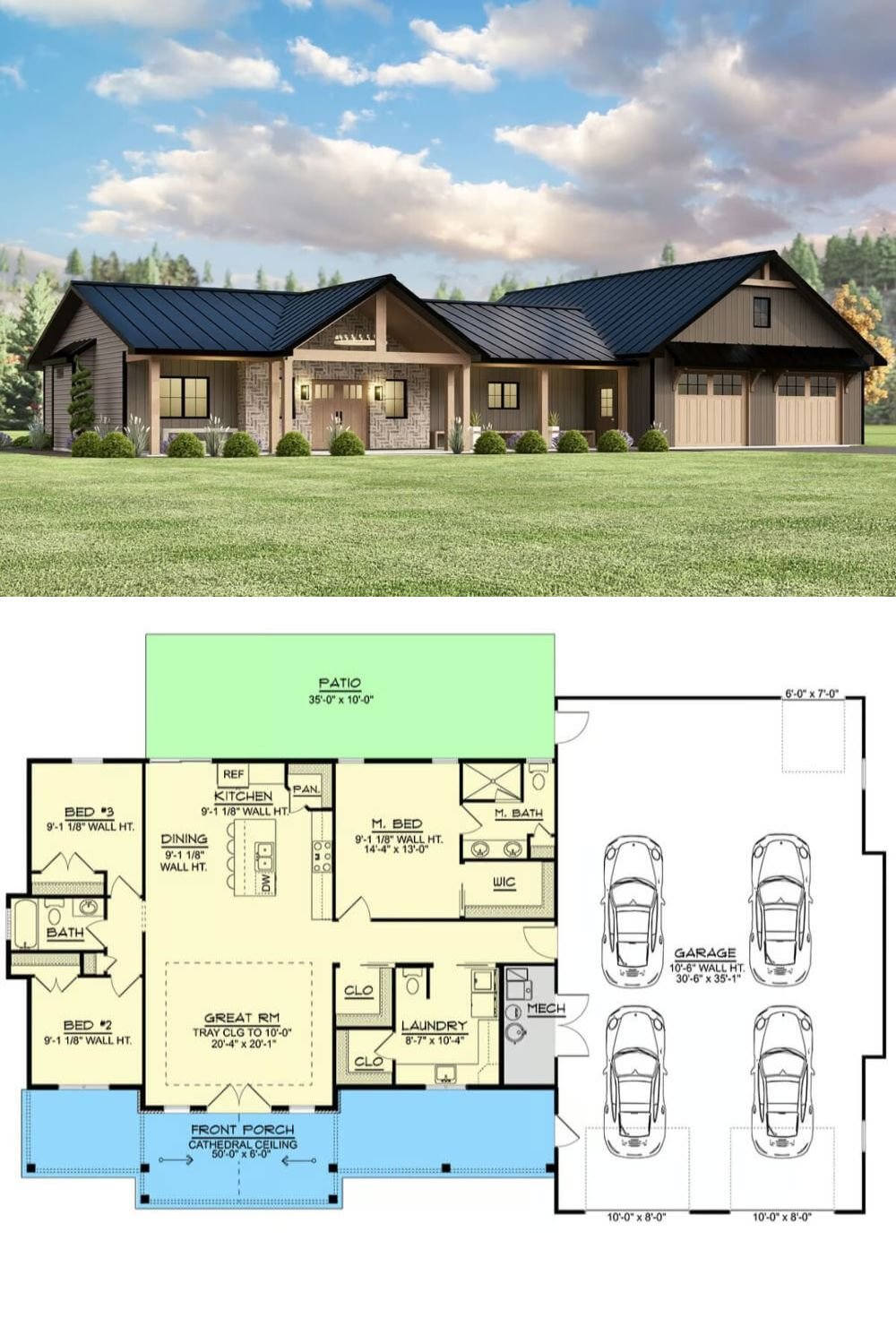
🔥 Create Your Own Magical Home and Room Makeover
Upload a photo and generate before & after designs instantly.
ZERO designs skills needed. 61,700 happy users!
👉 Try the AI design tool here
Architectural Designs Plan 135319GRA

