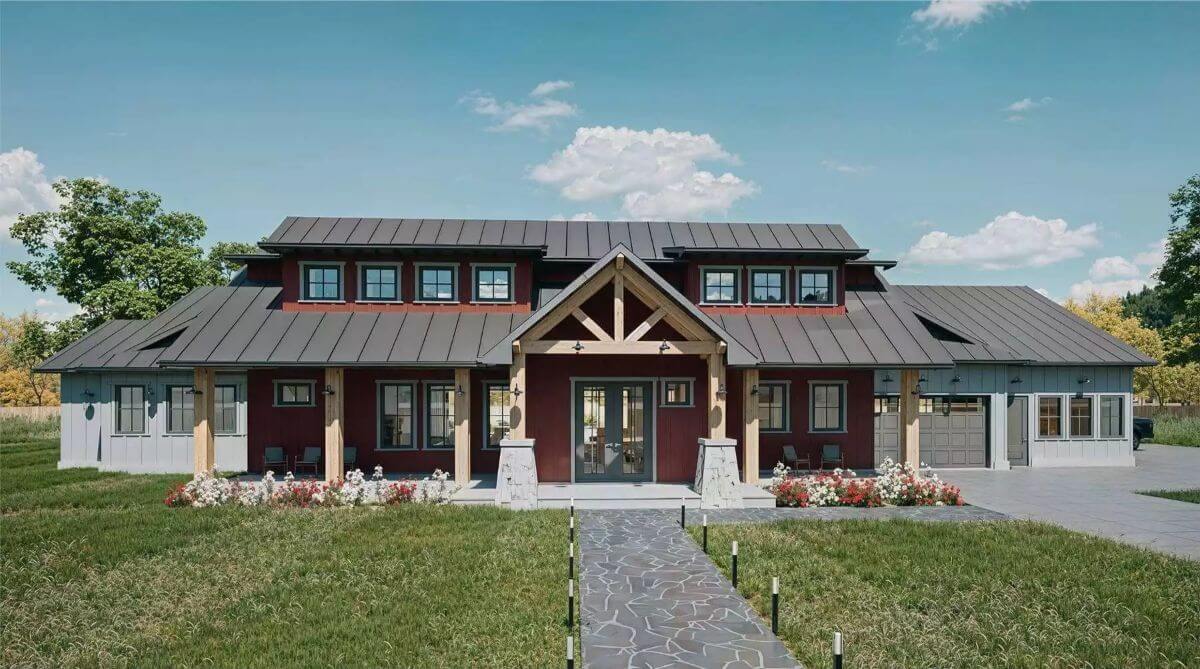
Would you like to save this?
Specifications
- Sq. Ft.: 3,111
- Bedrooms: 3
- Bathrooms: 4.5
- Stories: 1.5
- Garage: 5
Main Level Floor Plan

Second Level Floor Plan

🔥 Create Your Own Magical Home and Room Makeover
Upload a photo and generate before & after designs instantly.
ZERO designs skills needed. 61,700 happy users!
👉 Try the AI design tool here
Front-Right View

Rear View

Outdoor Living Space

Outdoor Living Space

Would you like to save this?
Front-Left View

Front View

Details
This rustic country home features a rich combination of traditional charm and modern design, distinguished by its bold red siding with gray board-and-batten accents. The symmetrical façade is enhanced by exposed timber trusses, a deep front porch supported by stone-based columns, and a series of dormer windows that bring in natural light while adding character to the roofline. A metal roof in a neutral tone completes the home’s distinctive, barn-inspired aesthetic.
The main floor offers an expansive open-concept layout centered around the great room. This space, highlighted by a high ceiling and direct views of the backyard pool and patio, flows seamlessly into the kitchen and dining areas, creating a perfect setting for entertaining and everyday living. The kitchen features a large island and walk-in pantry, while a nearby laundry room and mudroom ensure convenient access to the garage. A powder room and dedicated bath near the mudroom add function for guests or poolside access.
The left wing of the home houses the sleeping quarters, including two secondary bedrooms that share a full bath, and a luxurious master suite with a private rear porch. The primary suite includes a spacious walk-in closet and a well-appointed ensuite bath with dual sinks and a walk-in shower.
Upstairs, a catwalk overlooks the great room below and leads to two separate office nooks—his and hers—designed for remote work or quiet focus. Each nook is positioned at opposite ends of the home for privacy and comes with its own windows and built-in workspace.
Pin It!

The House Designers Plan THD-10611






