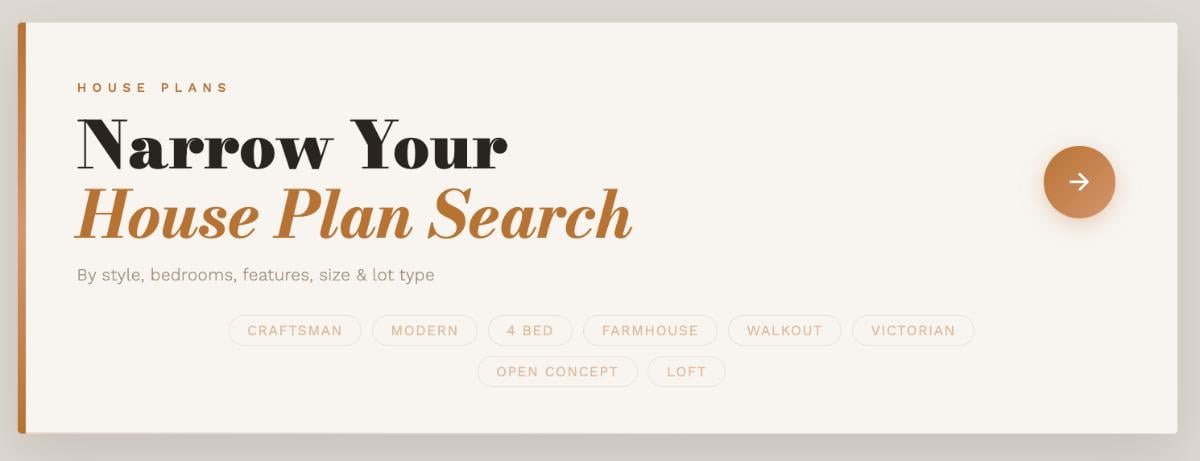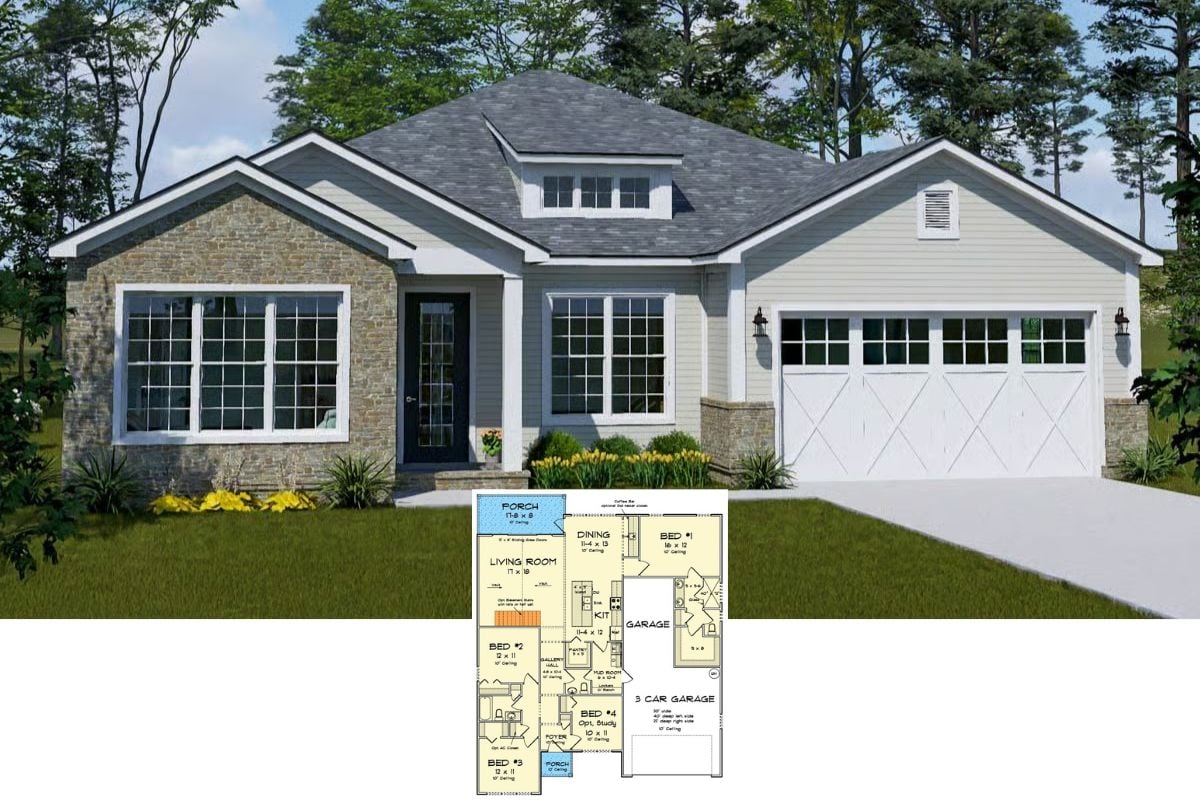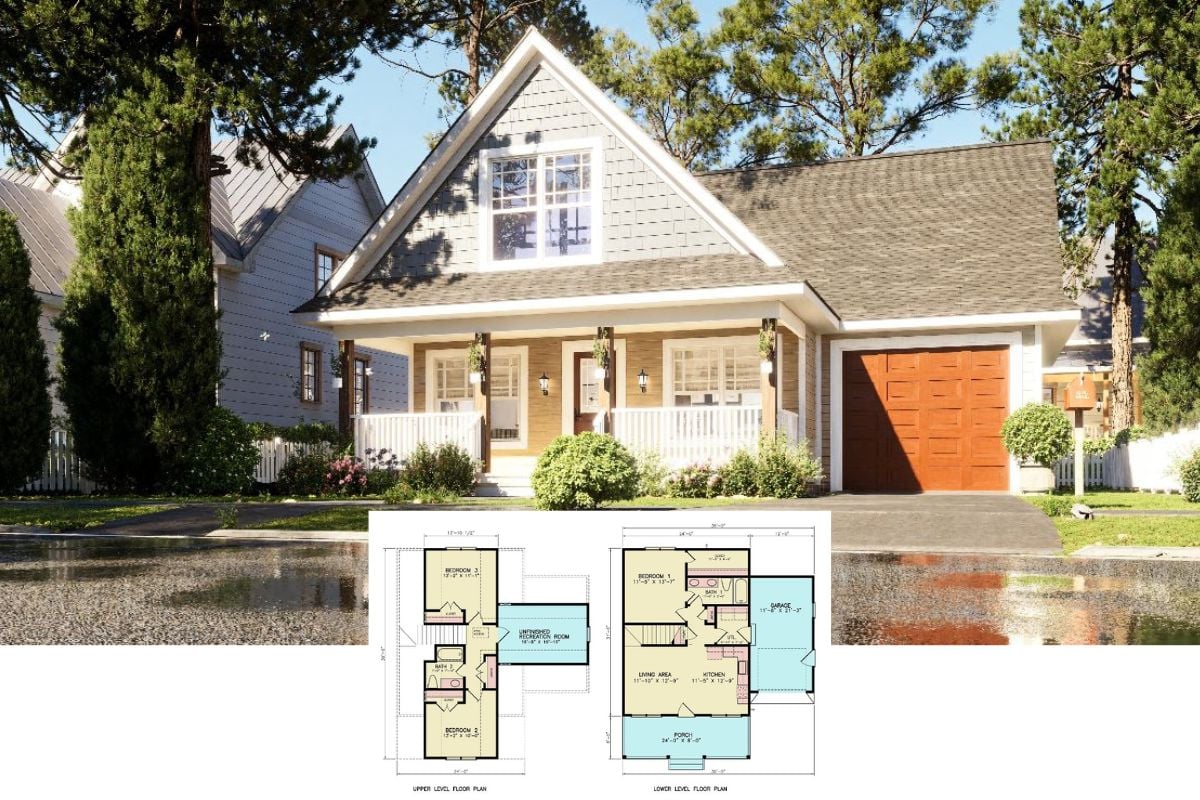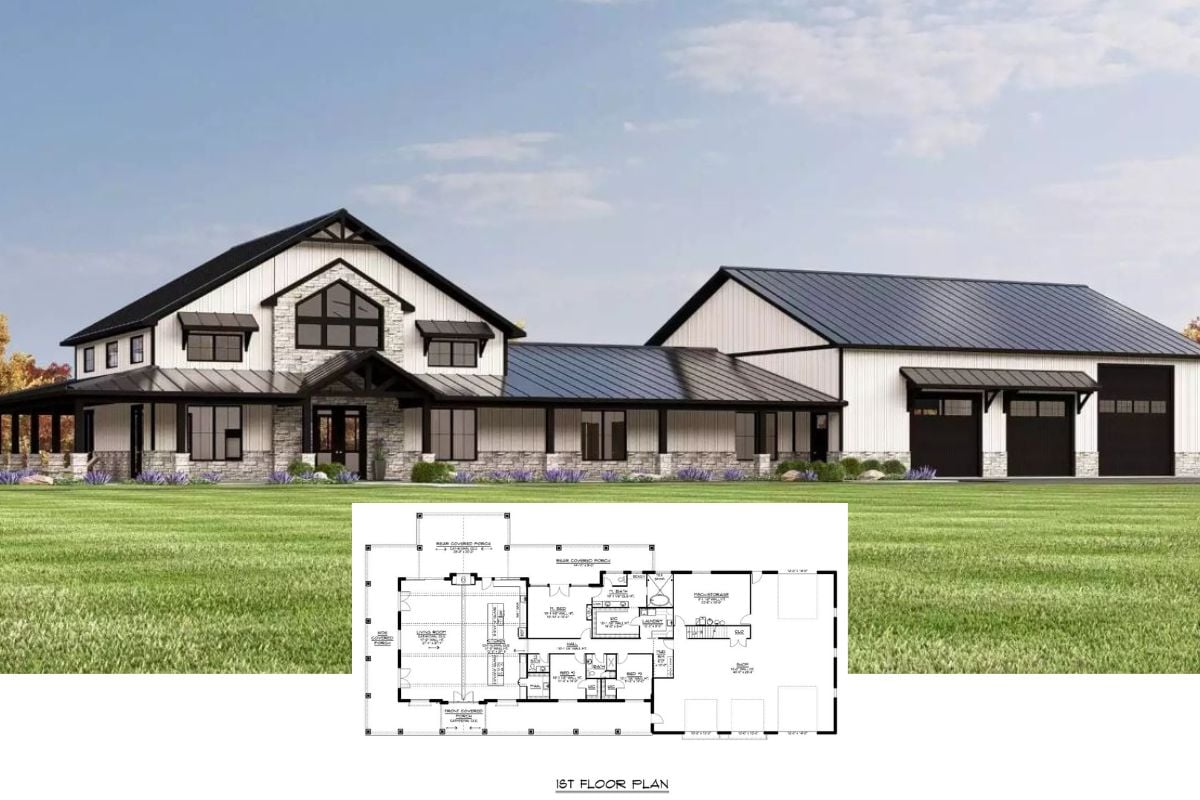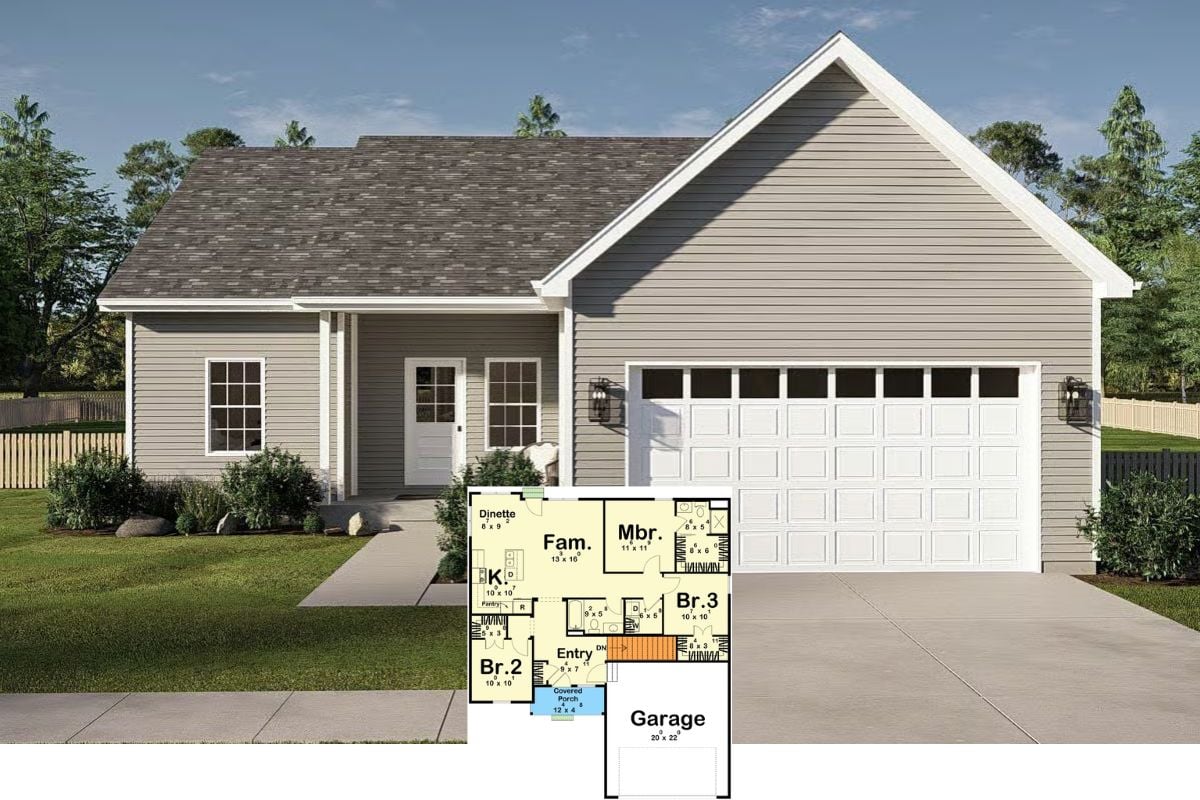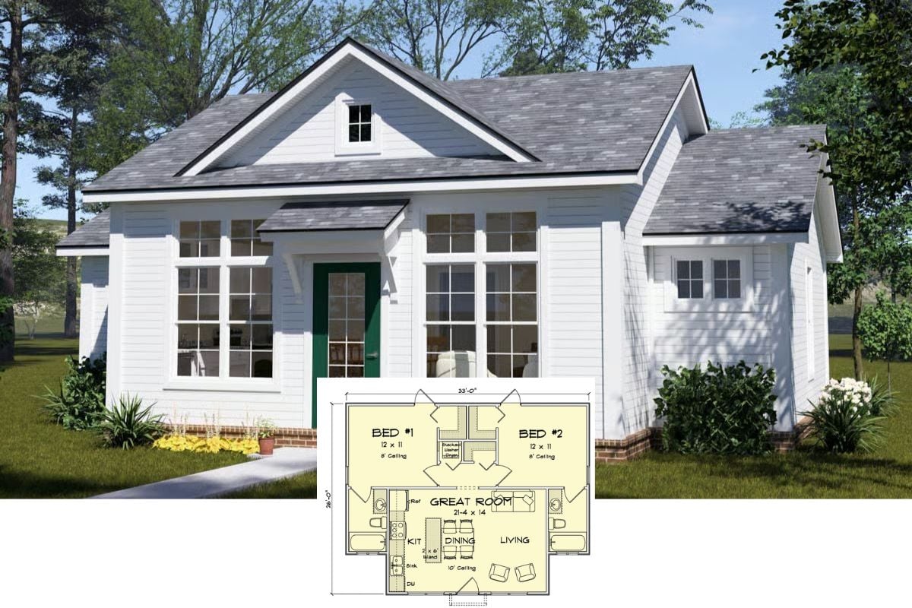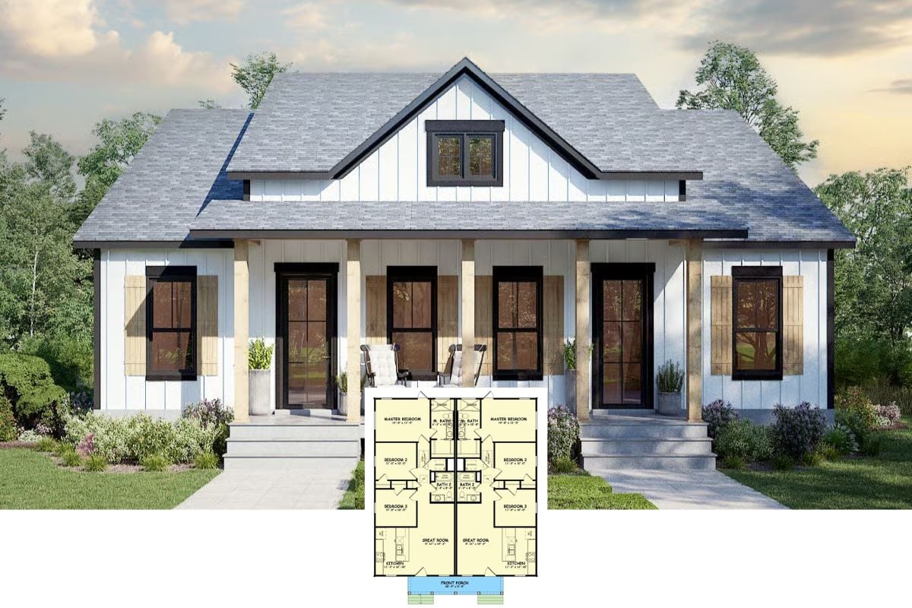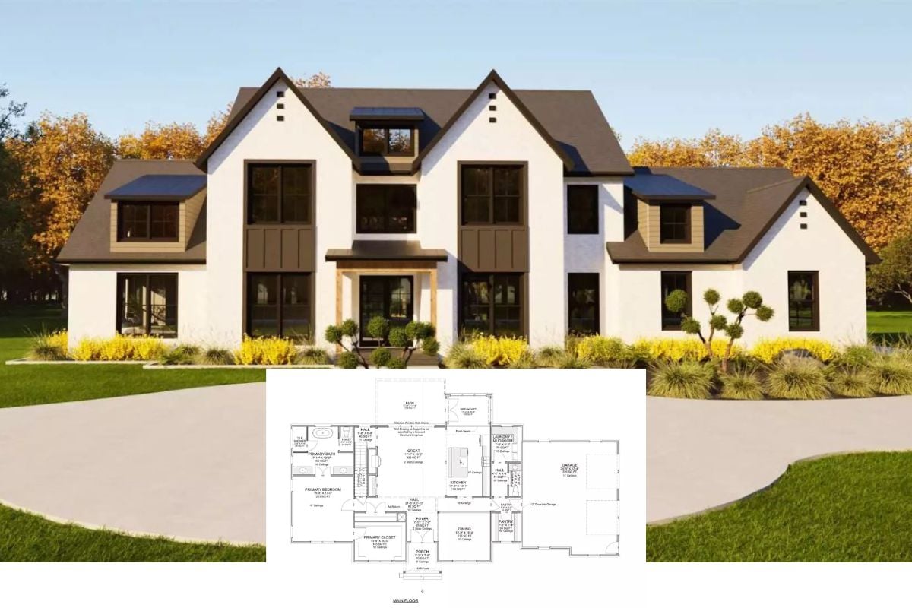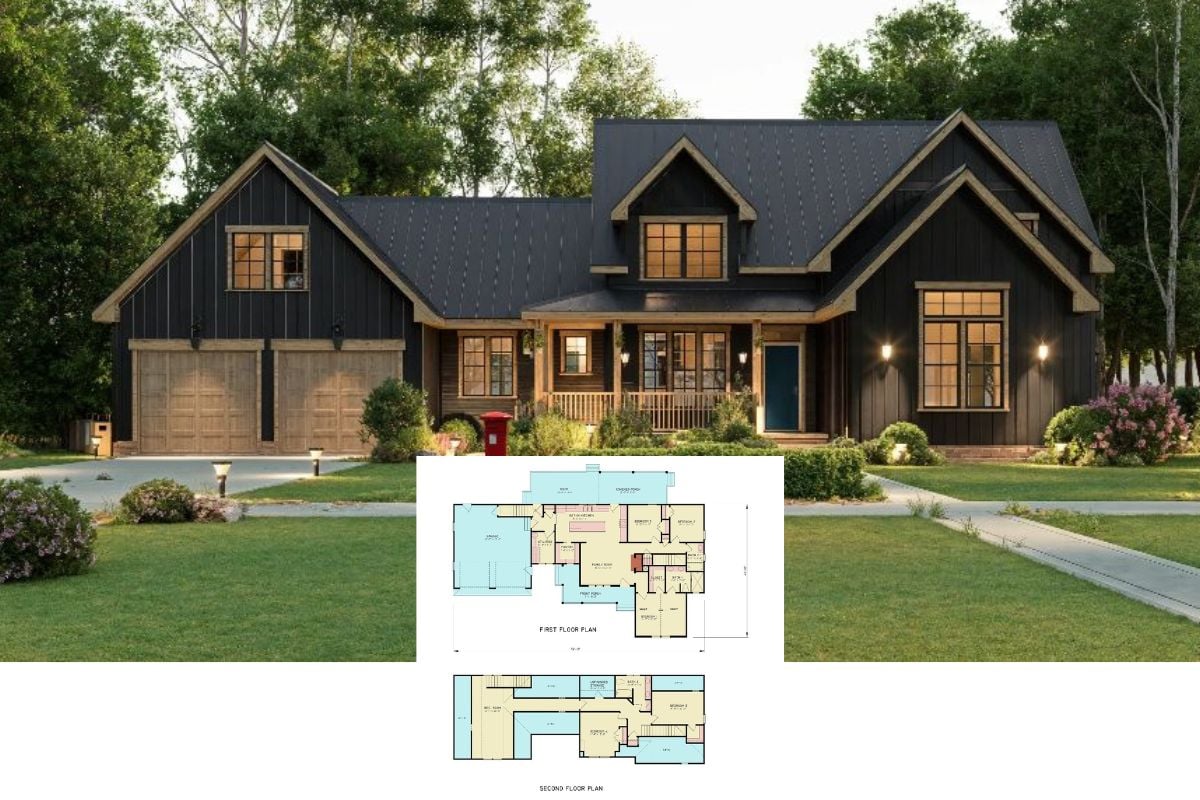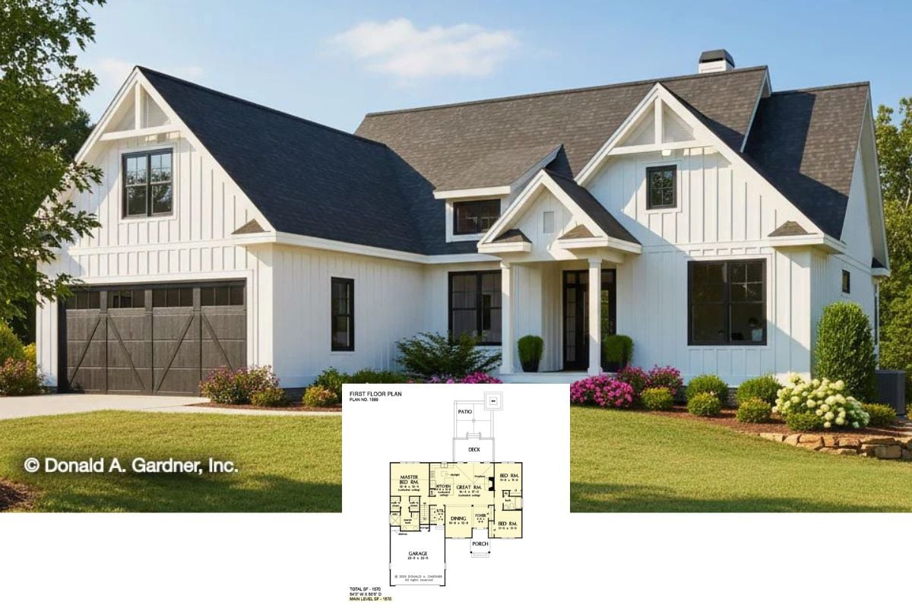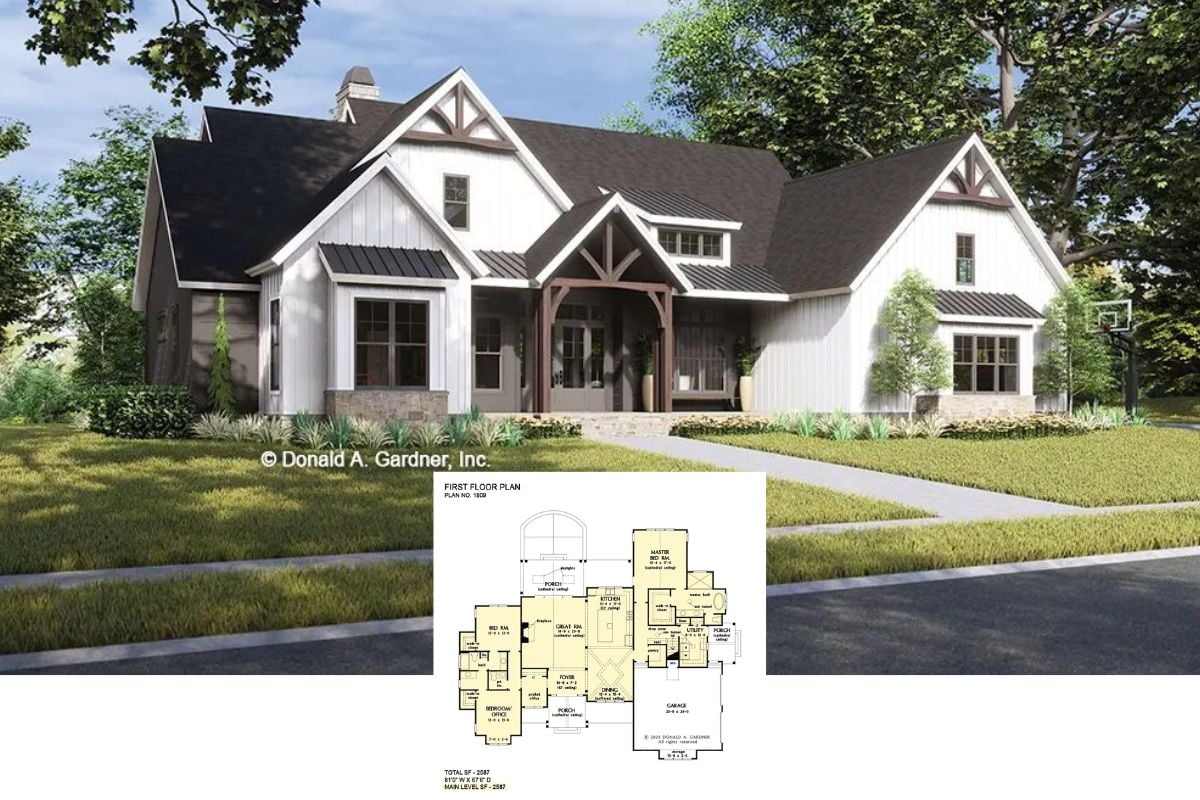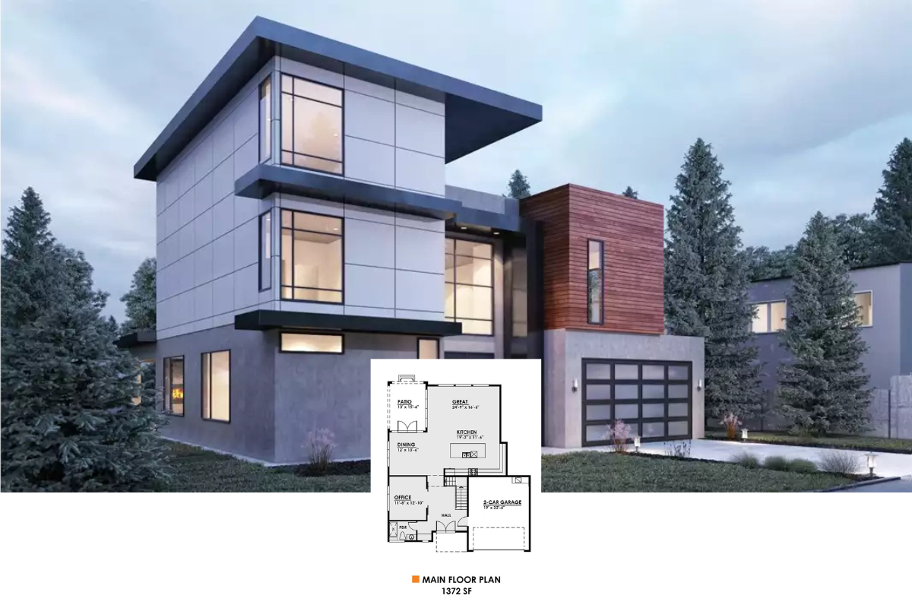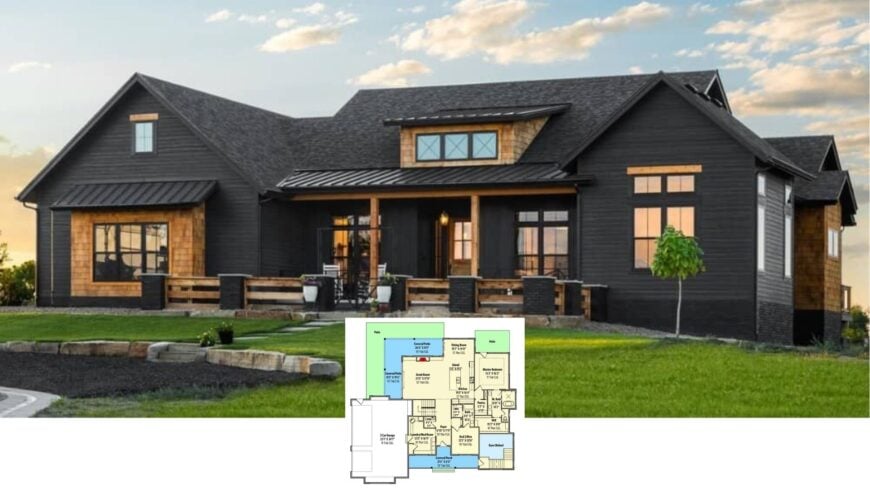
Would you like to save this?
Welcome to this stunning 2,105 sq. ft. modern craftsman home that offers a delightful balance of comfort and style. Featuring up to four bedrooms, two and a half bathrooms, and a single-story layout, it’s designed to meet any homeowner’s needs.
The spacious three-car garage and multiple outdoor patios add plenty of functionality, while the home’s exterior showcases striking dark siding with warm wood accents, creating an inviting curb appeal.
Striking Dark Exterior with Warm Wood Accents
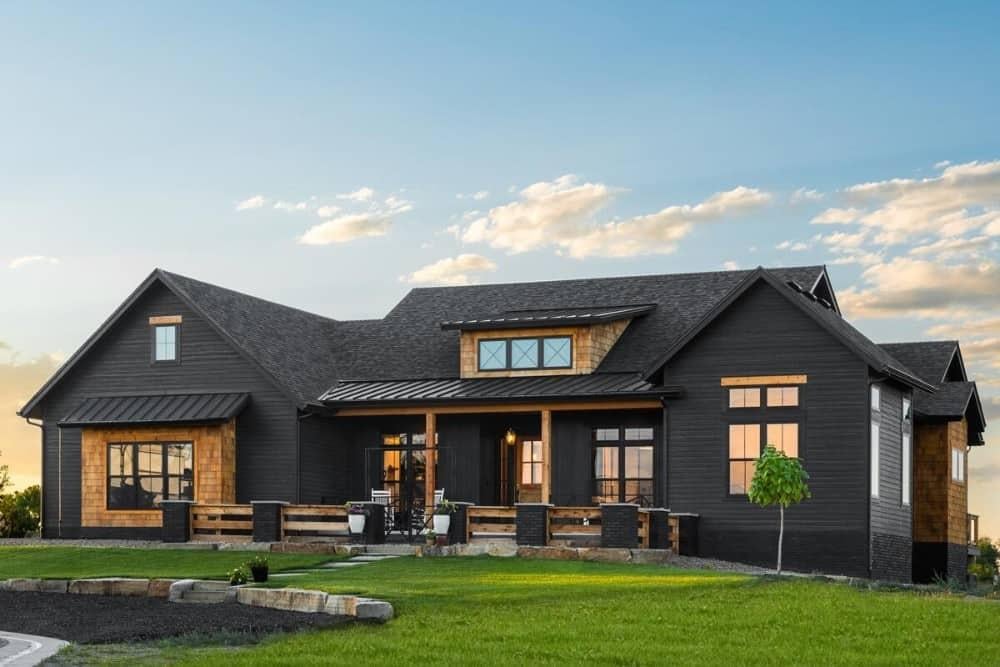
This home embodies the modern craftsman style, known for its clean lines, balanced use of natural materials, and emphasis on harmony with the surrounding environment.
As you explore the home’s design features, including the expansive open-concept floor plan and carefully crafted outdoor spaces, you’ll appreciate how each element blends seamlessly to offer aesthetic appeal and practical living solutions.
Explore the Open Concept Layout with Multiple Patio Spaces
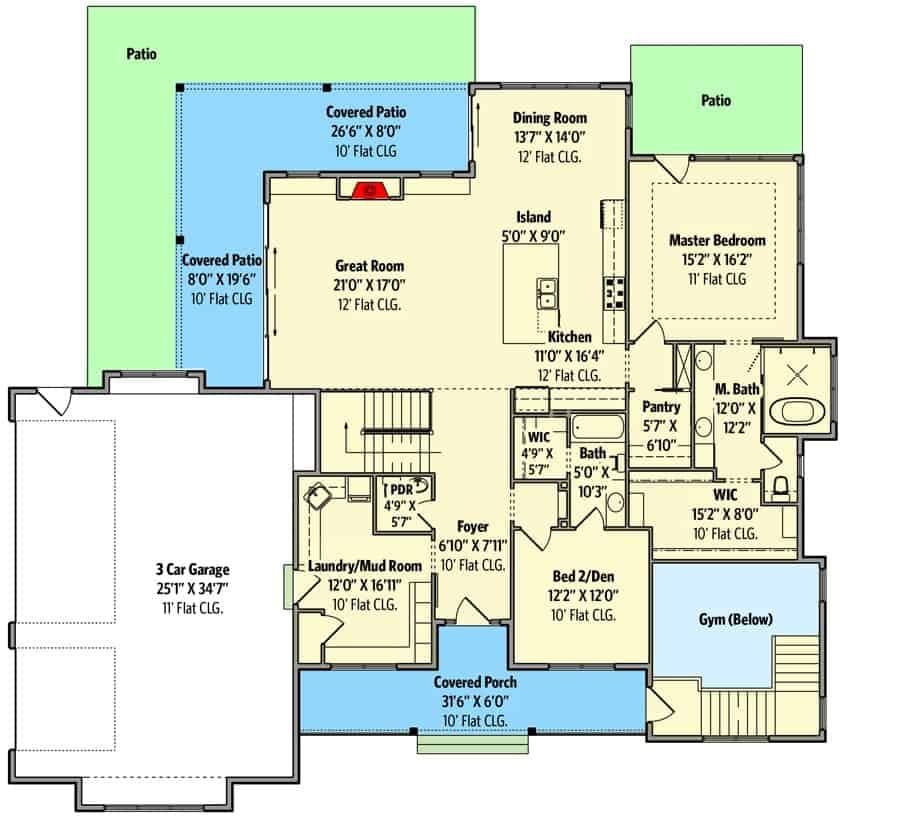
This thoughtful floor plan showcases an open-concept great room flowing seamlessly into the kitchen and dining areas, ideal for gatherings. I love the multiple covered patios, which extend the living space outdoors and create perfect relaxing spots.
With the addition of a spacious master suite and versatile den, this layout caters to both private retreats and socializing.
Check Out This Basement Floor Plan with a Dedicated Gym and Rec Room
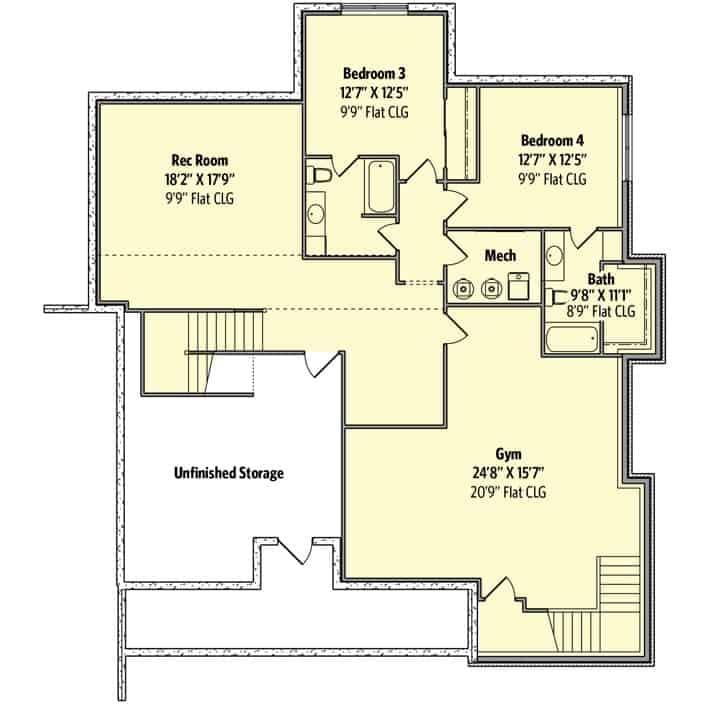
The basement layout reveals a thoughtfully designed space with versatile entertainment and fitness options. The rec room provides ample space for family activities, while the dedicated gym is perfect for workout enthusiasts.
I also appreciate the two spacious bedrooms, which add functionality and comfort to this well-planned lower level.
Source: Home Stratosphere – Plan 95130RW
Stylish Craftsman with Open Porch and Expansive Views
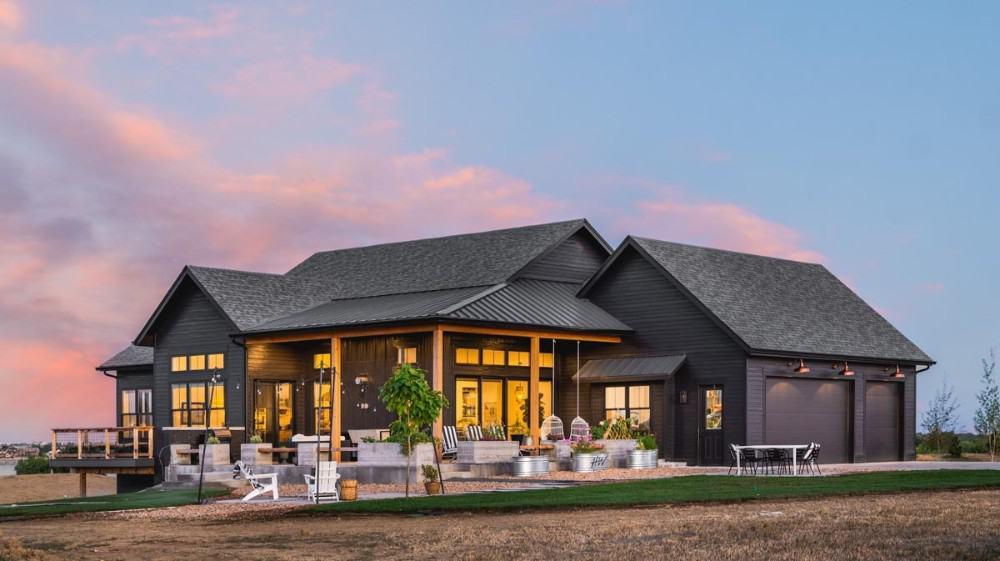
This home showcases a striking modern craftsman design with a bold dark exterior and warm wood accents. The expansive porch is perfect for soaking in the surrounding views, while the large windows welcome natural light.
I love how the three-car garage blends seamlessly into the overall architectural style, offering functionality and aesthetic appeal.
Check Out Those Floor-to-Ceiling Windows on This Open Patio
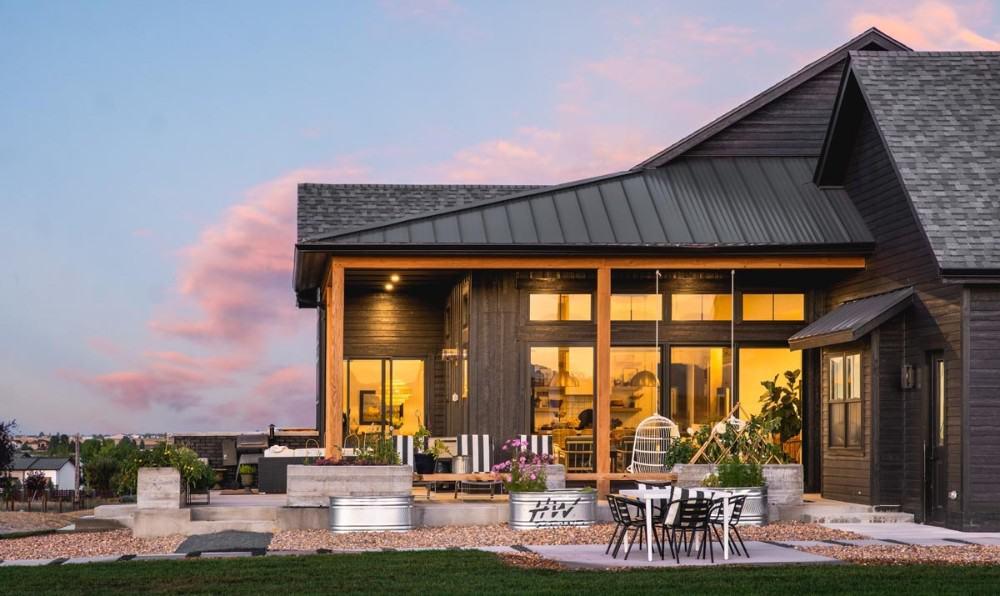
This patio showcases a seamless transition between indoor and outdoor living, emphasizing the home’s craftsman charm. I love the floor-to-ceiling windows that flood the interior with natural light while offering expansive views.
The combination of dark siding and warm wood accents creates a striking contrast, perfectly complementing the modern design elements.
Check Out the Craftsman Porch with Clean Lines and Warm Accents
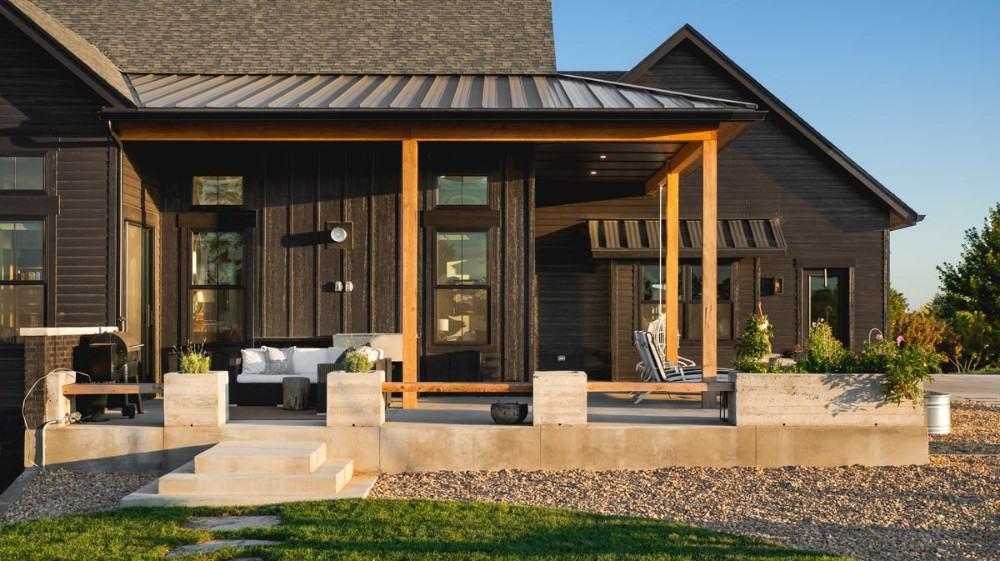
This modern craftsman porch is all about clean lines paired with warm wood accents, creating a balanced and inviting space. I love the dark siding contrasted by the natural wood tones of the columns and soffits, adding depth to the overall design.
The simple yet elegant patio furnishings complement the home’s aesthetic, while the surrounding landscape provides a serene backdrop.
Notice the Dutch Door Adds a Neat Touch to This Entryway
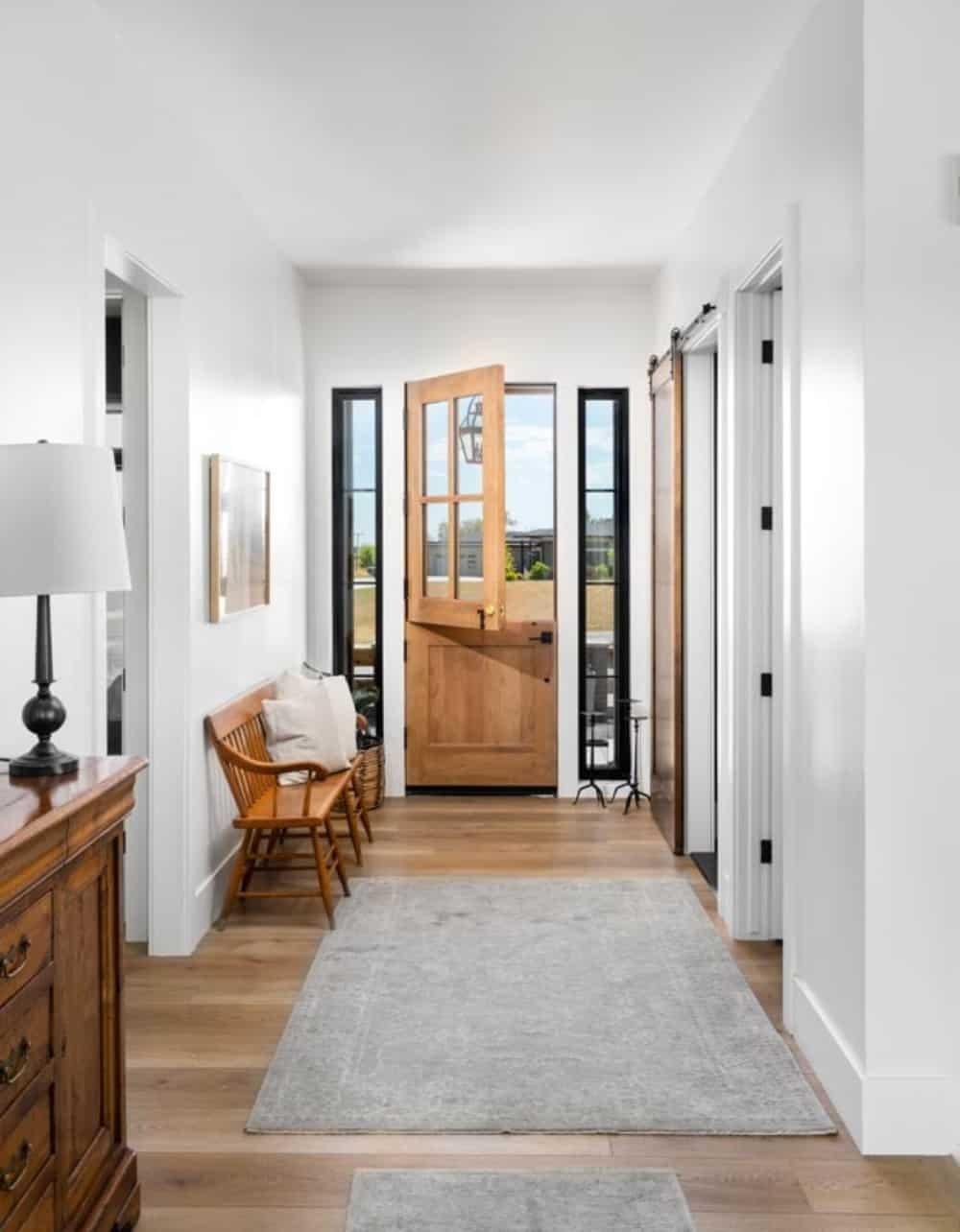
This entryway is a perfect blend of simplicity and style. It features a charming Dutch door that invites both light and guests into the space. The light wood flooring and white walls create an open, airy feel, while the vintage wooden bench adds warmth and character.
I appreciate the symmetrical sidelights framing the door, ensuring natural light floods the hallway.
Relax in This Living Room with Basket Pendant Lights and Outdoor Views
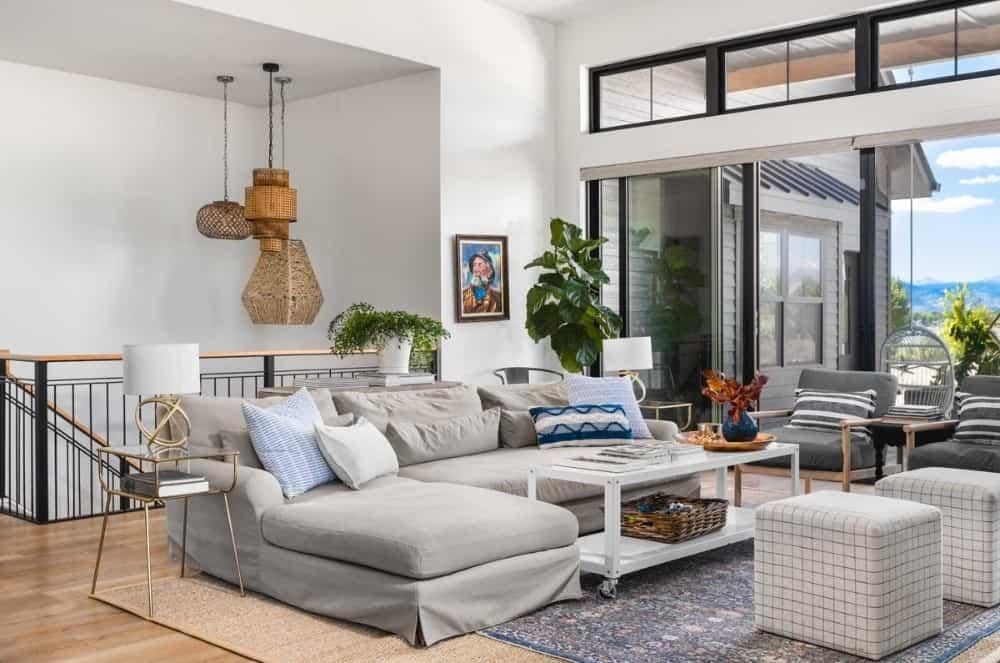
This living room combines comfort with style, featuring cozy seating arranged around a vibrant, detailed area rug. I love the striking basket pendant lights, which add a touch of texture and warmth to the space.
The floor-to-ceiling windows offer expansive views and seamlessly connect the indoors with the inviting outdoor patio area.
Stylish Living Room with a Striking Black Fireplace
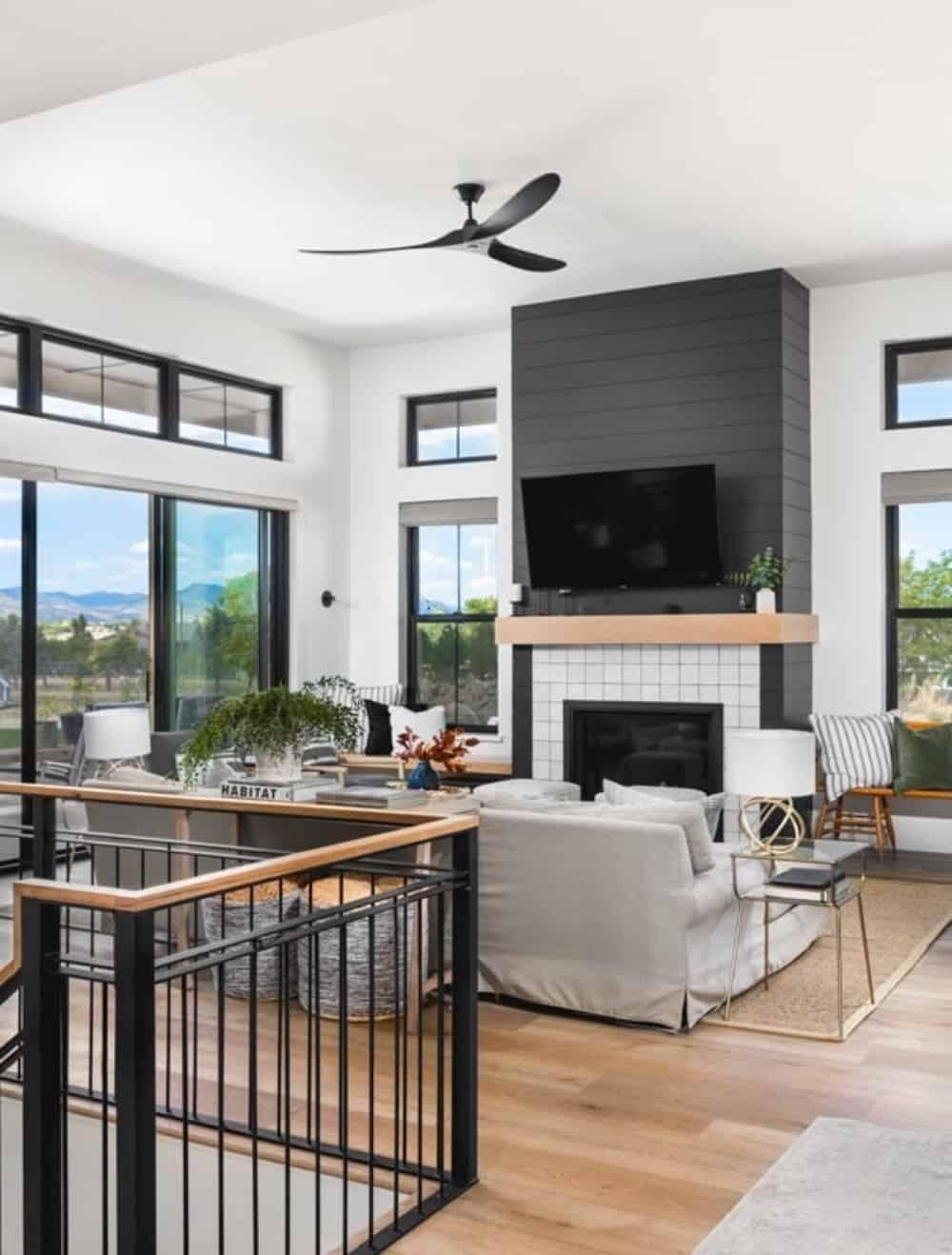
This living room’s sleek black fireplace is a focal point, capturing a perfect blend of modern and cozy. The abundance of windows floods the space with natural light, offering beautiful outdoor views. I love how the minimalist fan and clean-lined furniture tie the room together, providing a chic and inviting atmosphere.
Look at Those Bold Gold Pendant Lights in This Expansive Kitchen
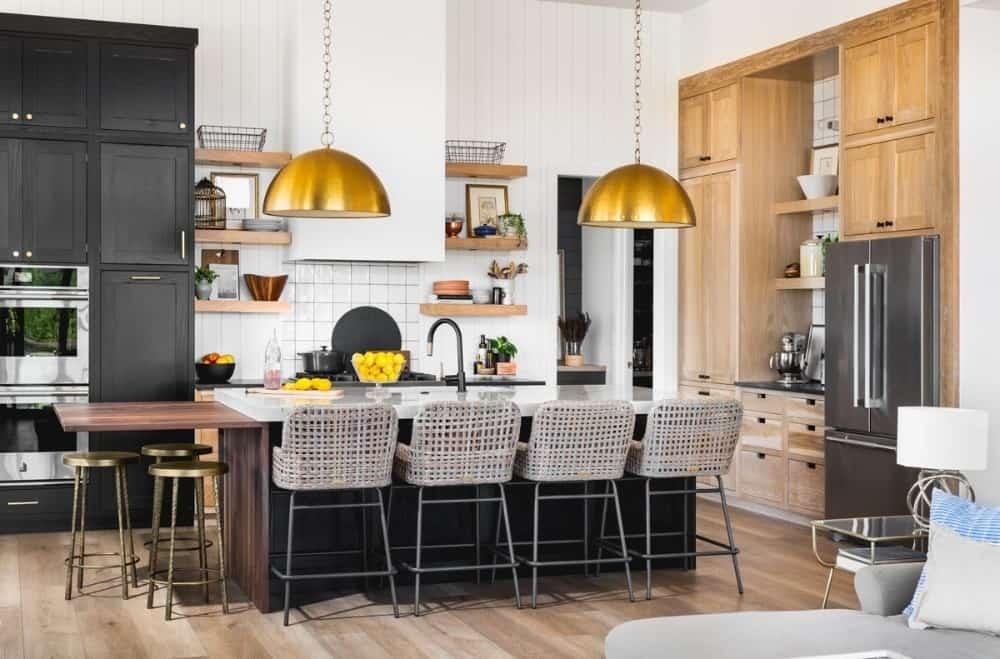
This kitchen combines sleek, modern design with warm, inviting touches. I love the striking gold pendant lights that hang above the island, adding a touch of elegance and contrasting beautifully with the black cabinetry.
The open shelving and wood elements create a balanced, natural vibe, while the island seating offers a perfect spot for casual gatherings.
Check Out That Oversized Brass Dome Light in This Kitchen
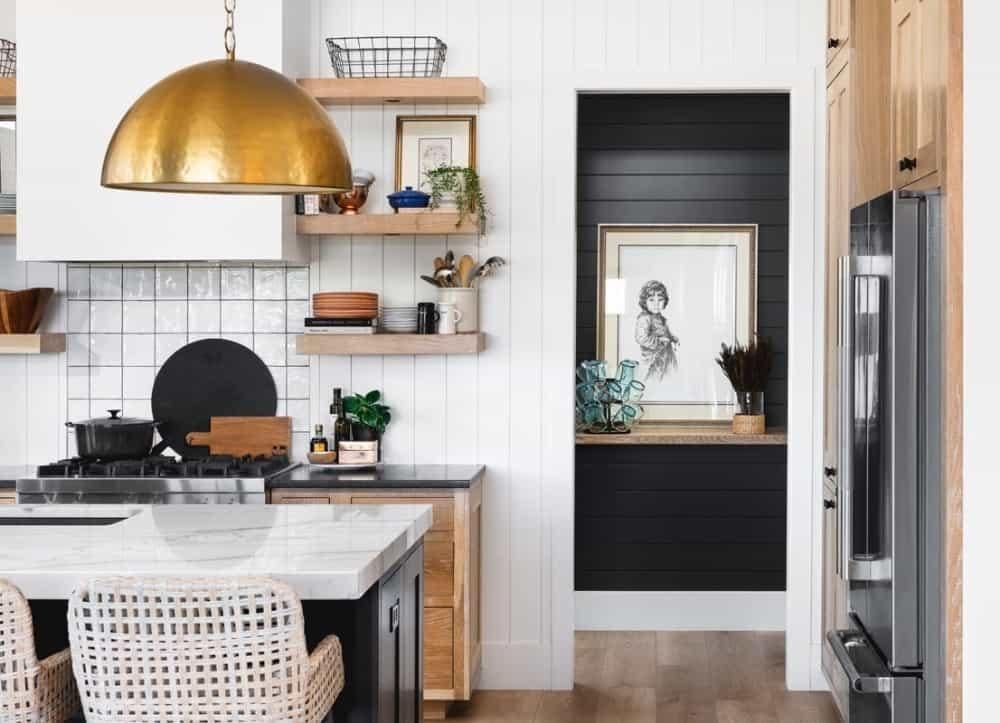
This kitchen skillfully combines modern and rustic elements, with an oversized brass dome light making a bold statement above the island. The open shelving provides display and utility, contrasting beautifully against the crisp white and black shiplap walls.
I love the mix of natural wood tones and sleek surfaces, creating a warm, inviting space that feels stylish and functional.
Explore the Relaxing Breakfast Nook with Unique Lighting Choices
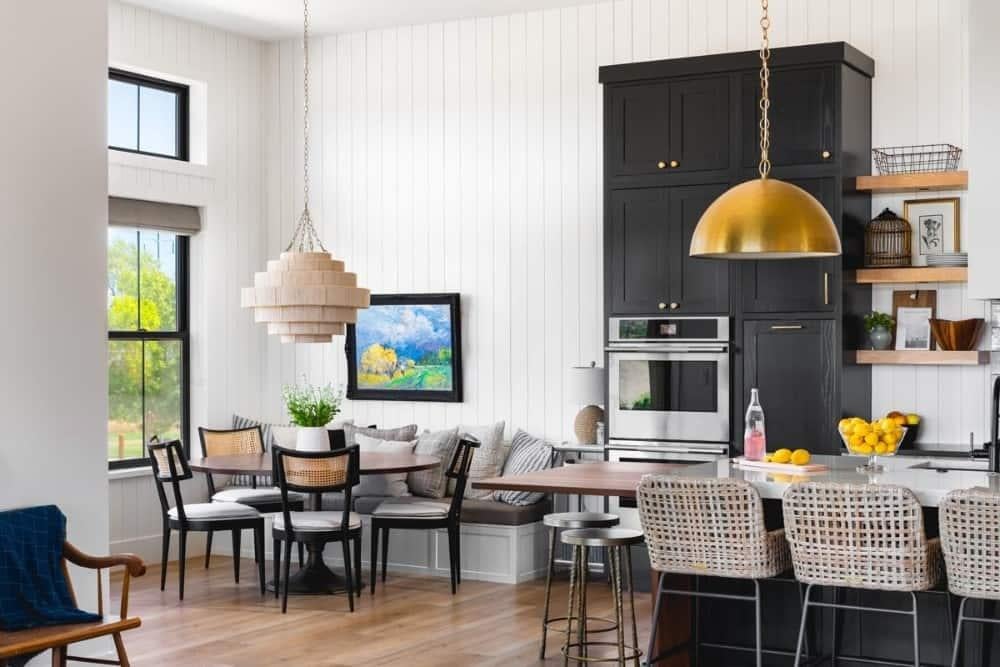
This kitchen corner features a charming breakfast nook with a cozy built-in bench, perfect for relaxed mornings. The standout feature is the layered wooden pendant light, adding texture and warmth to the space.
I love how the dark cabinetry contrasts with the bright shiplap walls, creating a balanced mix of modern and rustic styles.
Master Bedroom with Smart Corner Fireplace Design
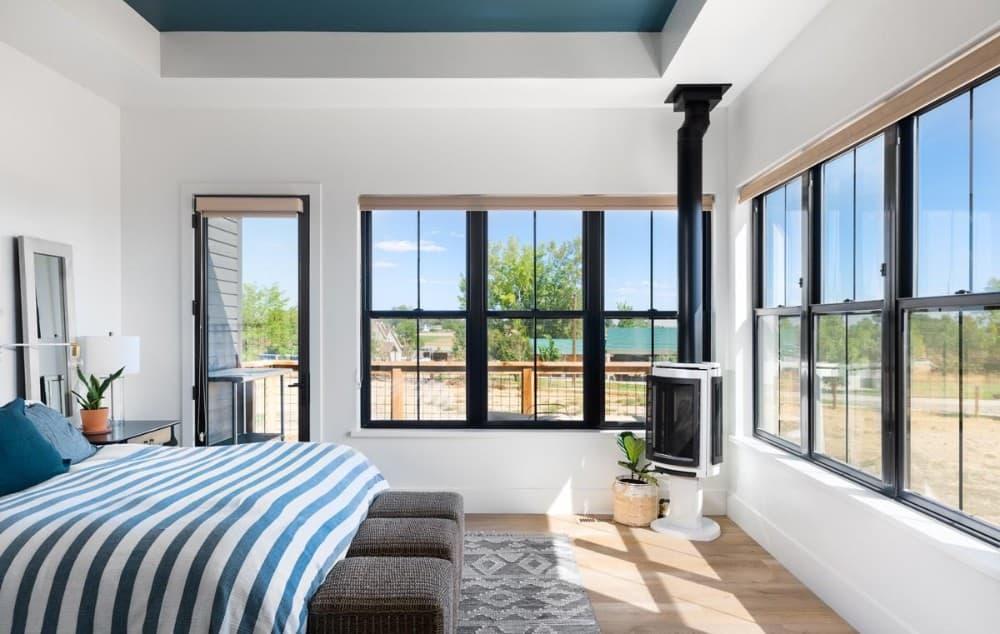
🔥 Create Your Own Magical Home and Room Makeover
Upload a photo and generate before & after designs instantly.
ZERO designs skills needed. 61,700 happy users!
👉 Try the AI design tool here
This bright, airy bedroom features expansive windows that fill the space with light and offer serene outdoor views. I love the unique corner fireplace, which adds warmth and a modern touch without occupying too much space.
The blend of soft blue accents and rich wood flooring creates a calming atmosphere that invites relaxation.
Notice the Bold Blue Door Open to This Spa-Like Bathroom
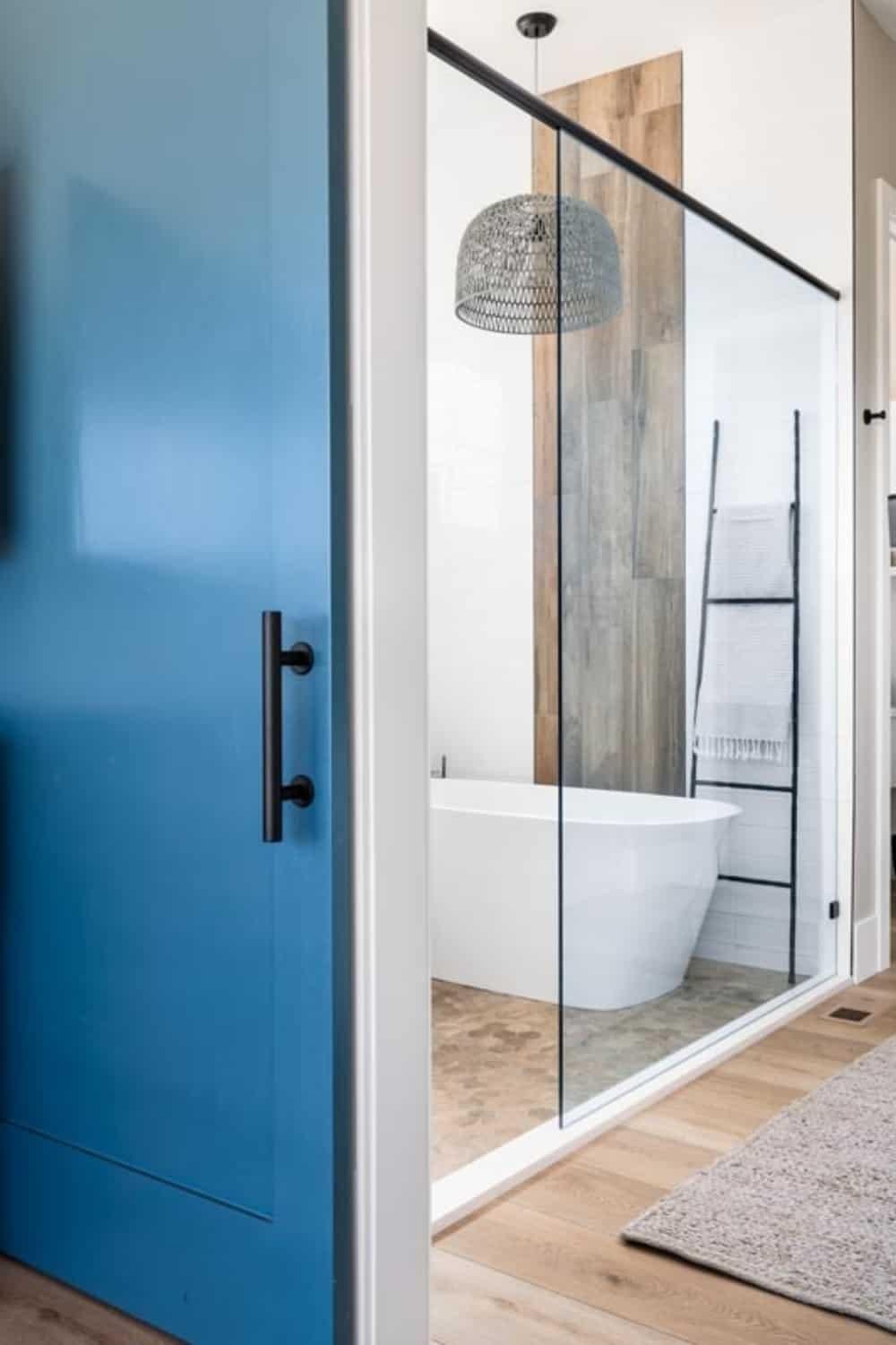
This bathroom exudes a modern, serene vibe with its standout feature—a vibrant blue door. The space is tastefully designed with a freestanding tub set against warm wood and crisp white tiles, creating a relaxing retreat.
I love the textured pendant light and ladder-style towel rack, which add both function and a touch of rustic charm.
Explore This Spa-Like Bathroom with a Seamless Glass Shower

This bathroom exudes modern elegance with its seamless glass shower—a focal point that enhances the open, airy feel. I love how the crisp white cabinetry and sleek black hardware create a clean, sophisticated look while the natural light from the window adds warmth.
The subtle touches, like the textured rug and greenery, make the space feel stylish and inviting.
Unique Home Gym Corner with High Ceilings and Display Ledge
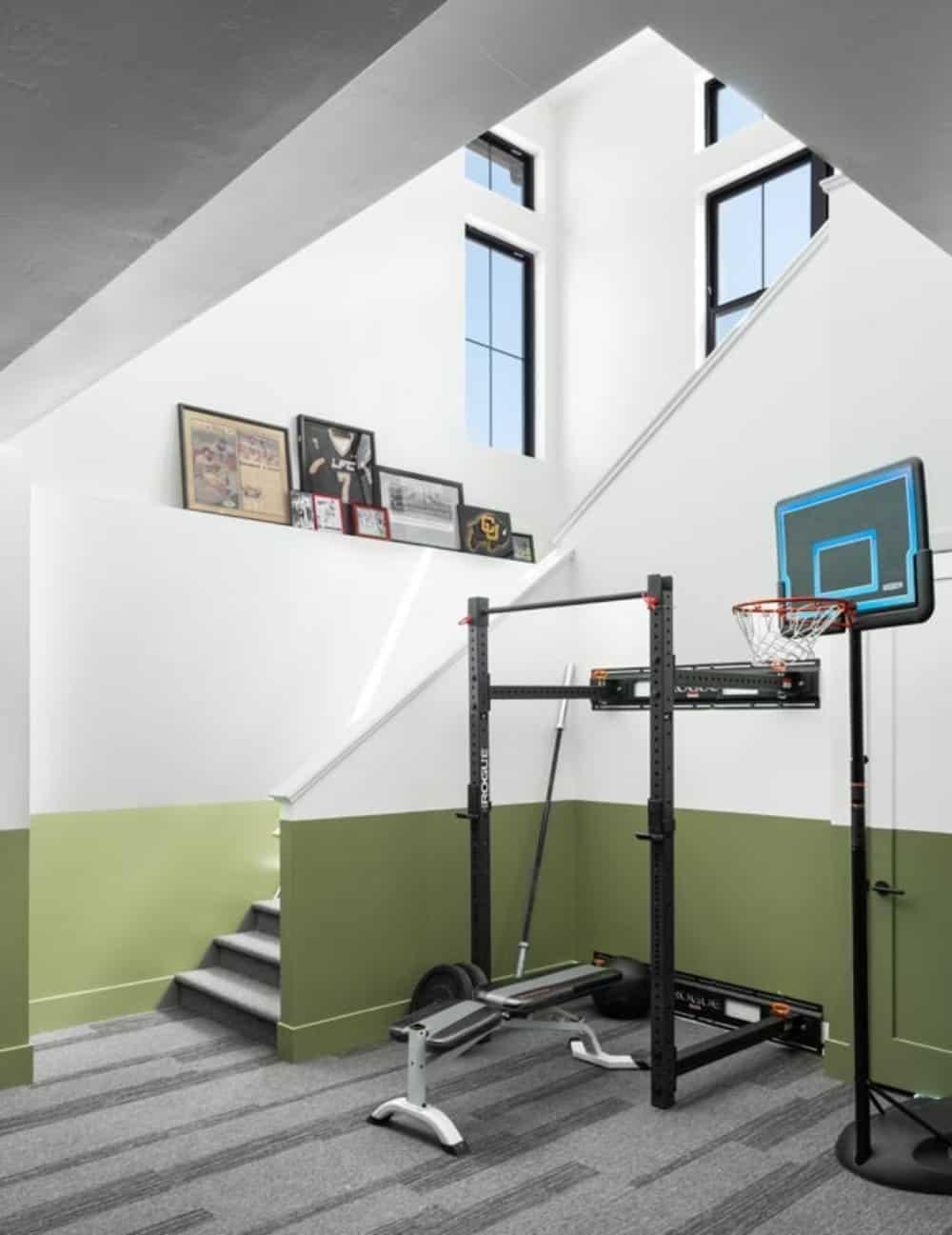
I love how this home gym corner takes advantage of the high ceilings, making the space open and airy. The upper ledge is a clever spot for displaying memorabilia, adding a personalized touch to the workout area. The combination of light and dark green walls provides a refreshing and energetic vibe, perfect for staying motivated.
Look at That Mossy Green Built-In Desk Creating a Work Haven
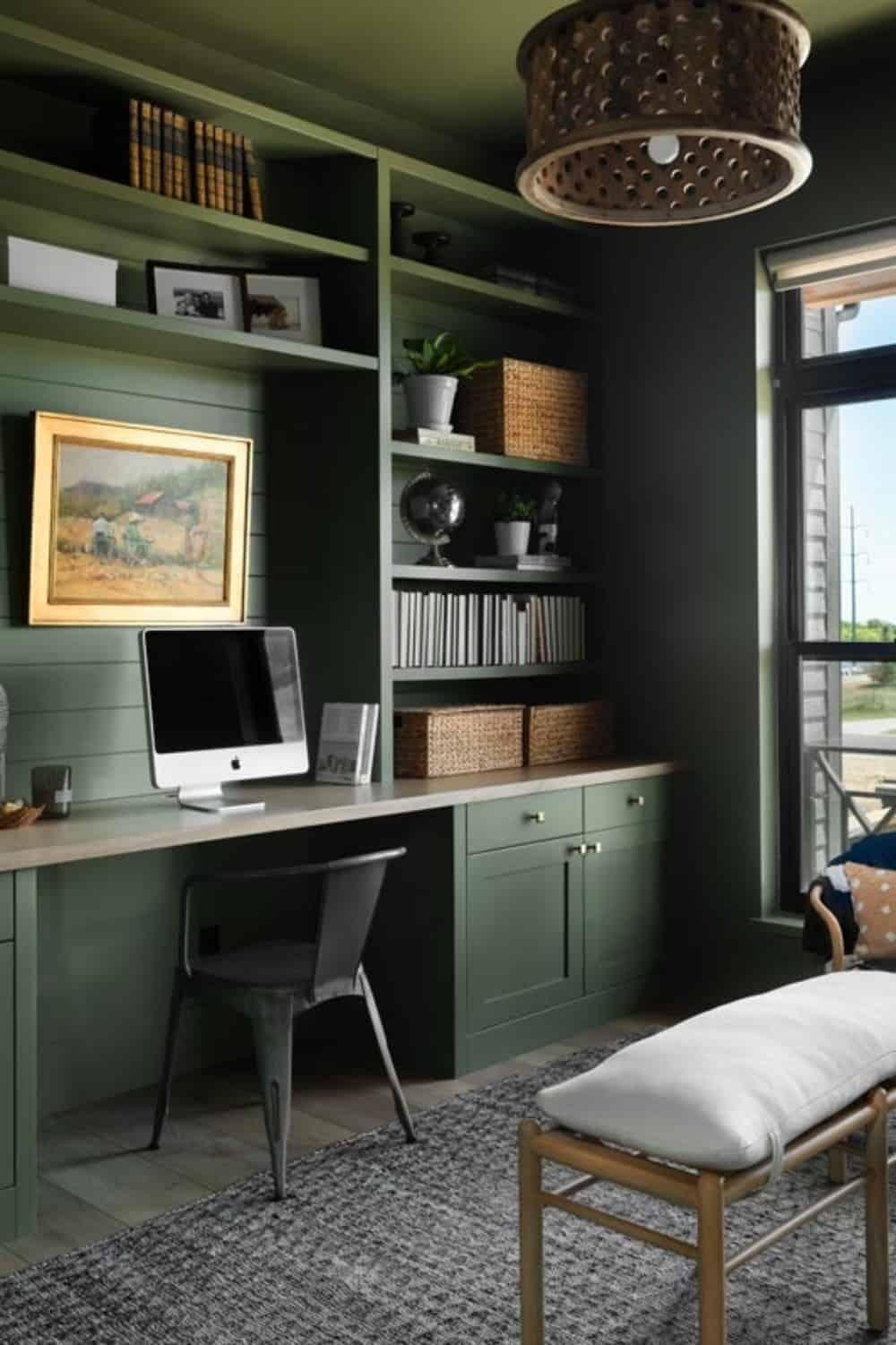
This home office is wrapped in a soothing mossy green, providing a calm backdrop for productivity. I love the built-in desk with open shelving, which combines functionality and style with its organized display of books and decor.
The large window lets in plenty of natural light, making the space feel open and inviting, while the textured pendant light adds a creative touch.
Source: Home Stratosphere – Plan 95130RW
Haven't Seen Yet
Curated from our most popular plans. Click any to explore.

