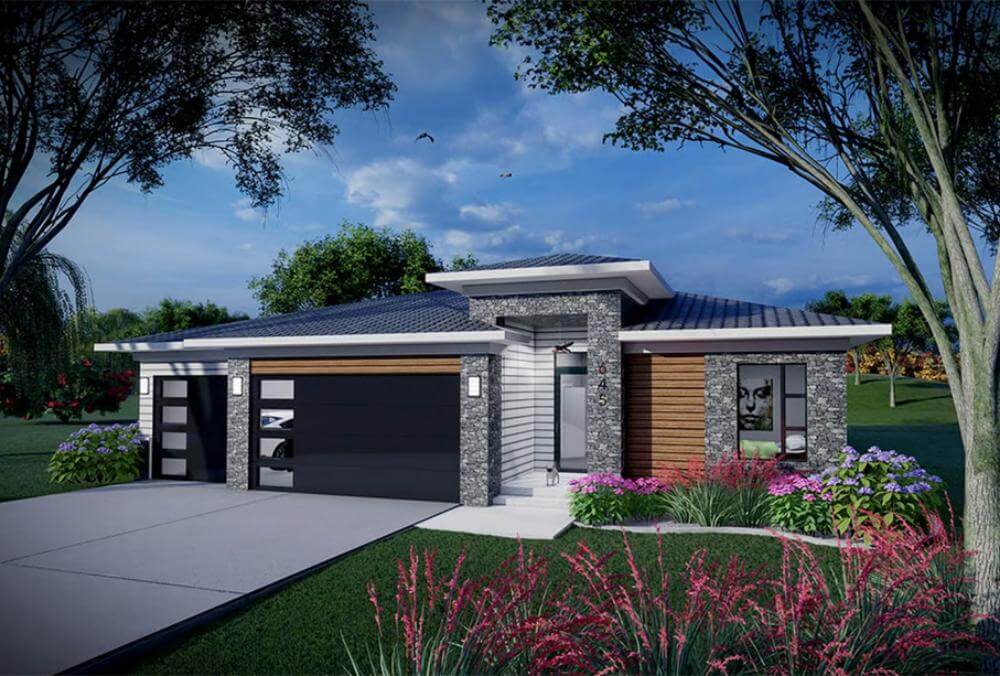
Would you like to save this?
Specifications
- Sq. Ft.: 1,484
- Bedrooms: 2-4
- Bathrooms: 2-3
- Stories: 1
- Garage: 3
Main Level Floor Plan
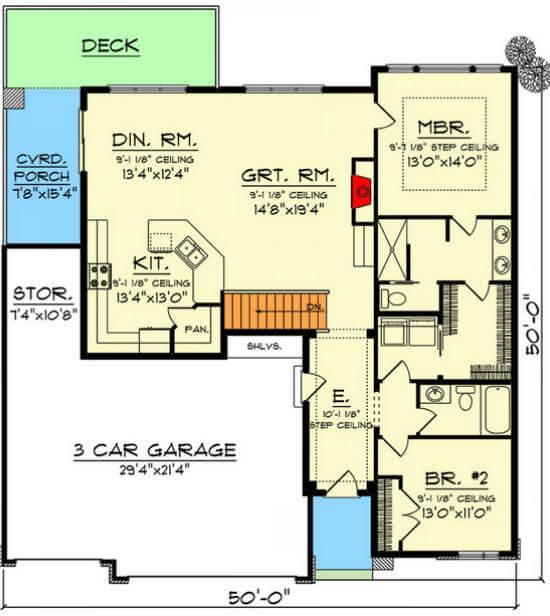
Lower Level Floor Plan

🔥 Create Your Own Magical Home and Room Makeover
Upload a photo and generate before & after designs instantly.
ZERO designs skills needed. 61,700 happy users!
👉 Try the AI design tool here
Front View
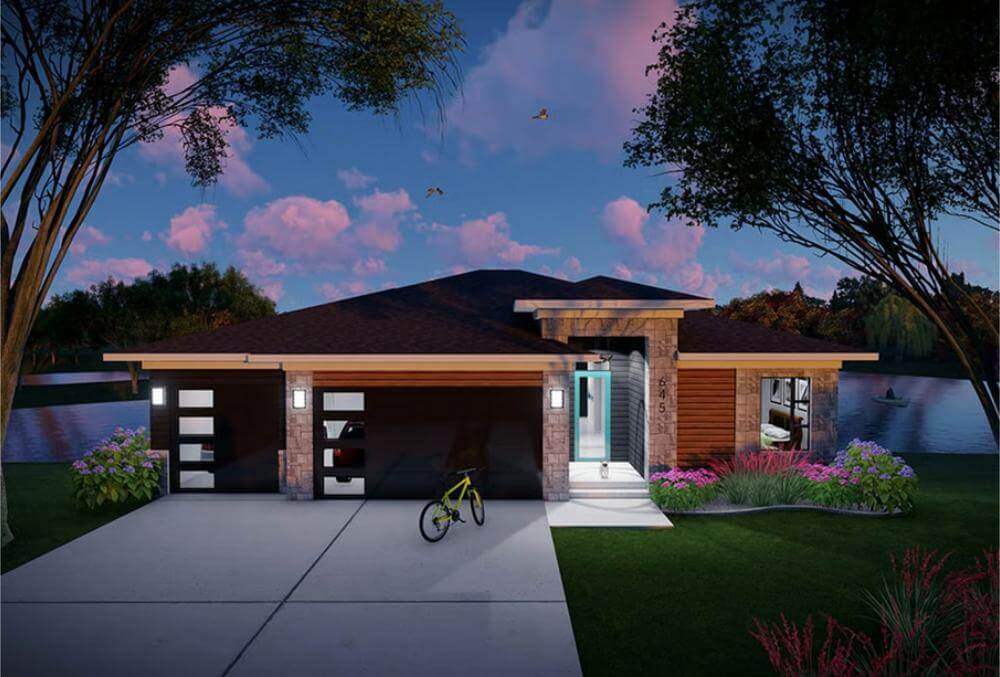
Great Room
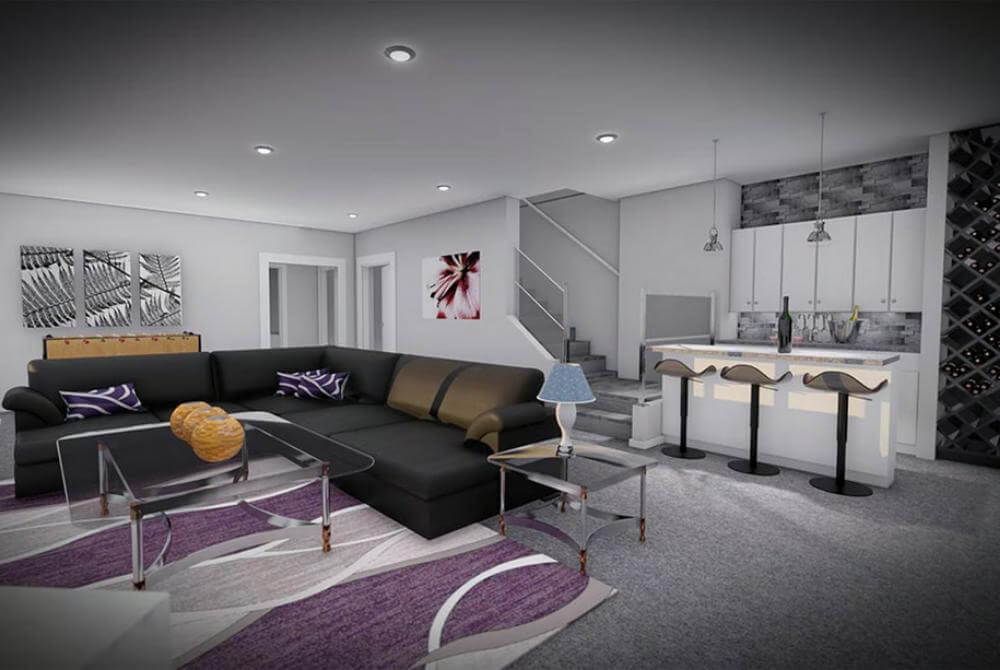
Kitchen
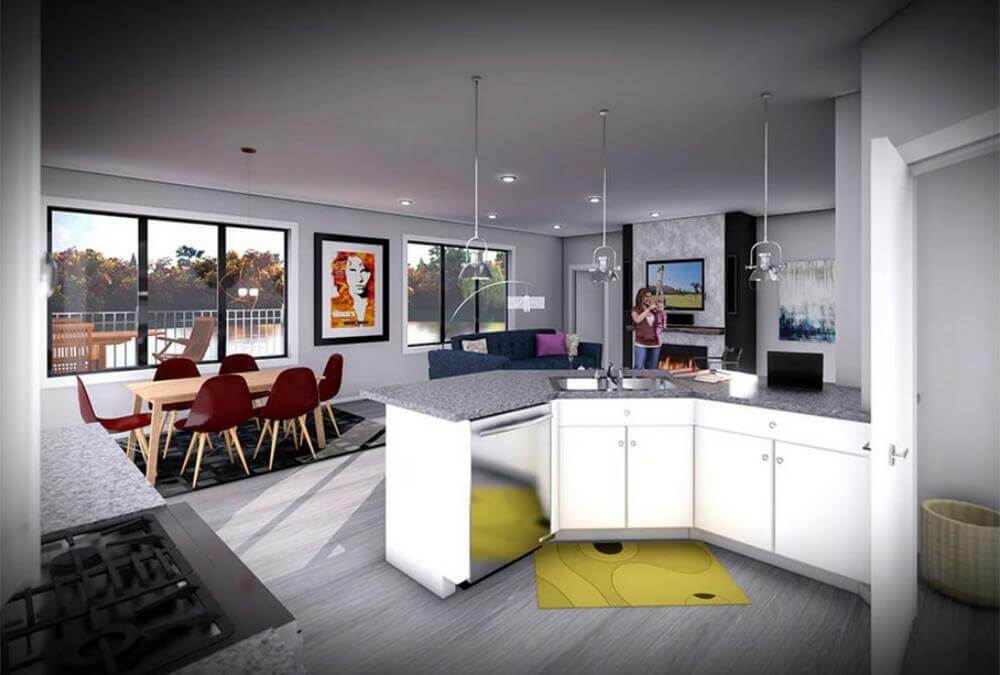
Dining Area
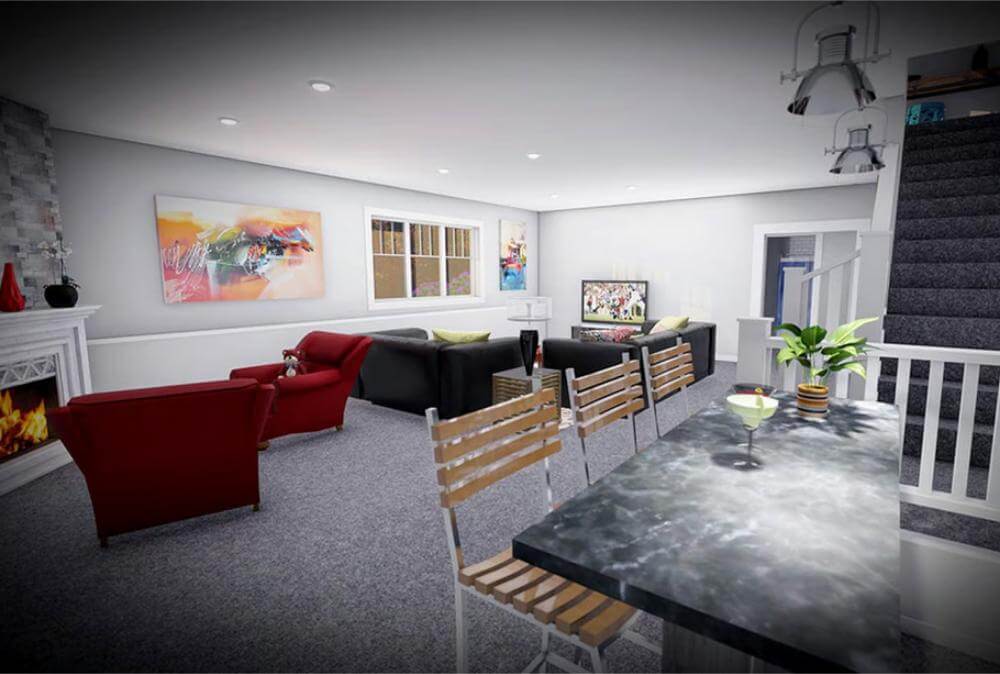
Would you like to save this?
Game Room
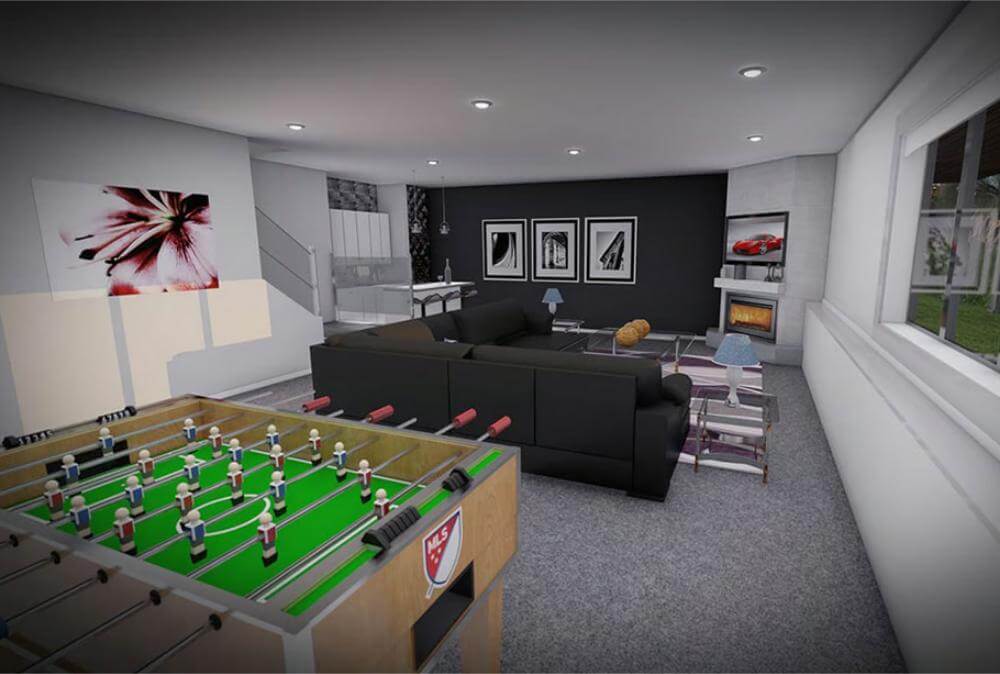
Rear View
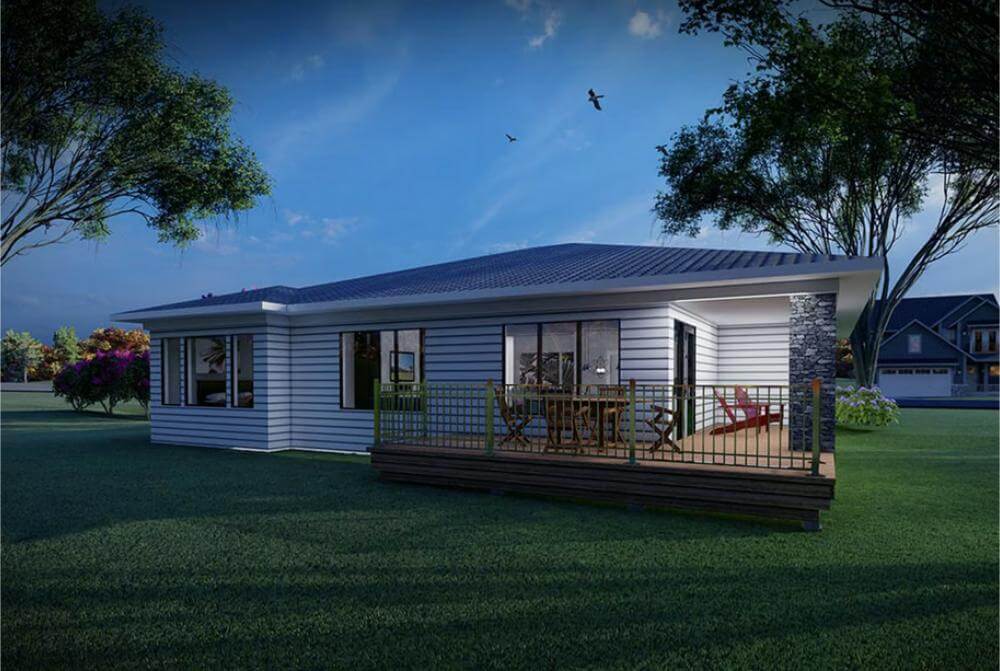
Walkout Basement
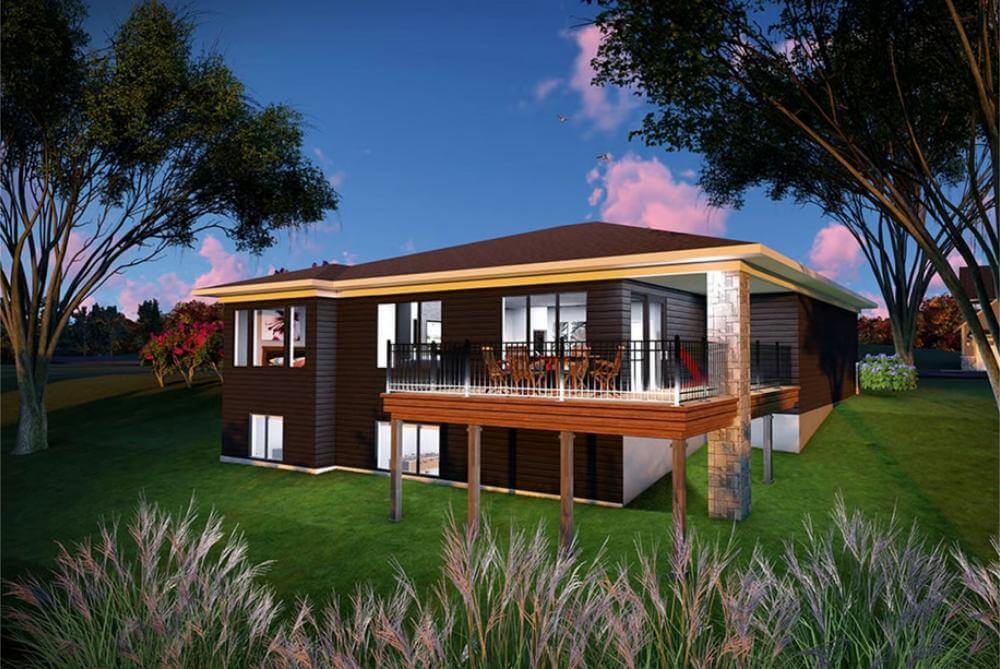
Details
This modern prairie-style home features a sleek, low-pitched roofline with a mix of stone, wood, and panel siding for a contemporary yet warm aesthetic. Expansive windows flood the interior with natural light while enhancing the connection between indoor and outdoor spaces. A covered entryway leads to a welcoming foyer, setting the tone for the open and functional design of the home.
The main level boasts an open-concept great room, dining area, and kitchen, all seamlessly connected to create a spacious living environment. The kitchen features a large central island, custom cabinetry, and a walk-in pantry for additional storage. The dining area flows directly onto the covered porch and deck, making indoor-outdoor living effortless.
The primary suite serves as a private retreat, complete with a luxurious bath and a walk-in closet with direct laundry access. A secondary bedroom is located near a full bathroom, offering comfort for guests or family members. A mudroom and laundry area provide additional practicality, leading directly to the attached three-car garage for easy entry.
The lower level extends the home’s functionality with two additional bedrooms, a shared bath, and a game room for recreation. A family room with a built-in wet bar creates an ideal space for entertaining or relaxation. A dedicated storage area ensures ample space for seasonal or long-term items, adding to the home’s thoughtful design.
Pin It!
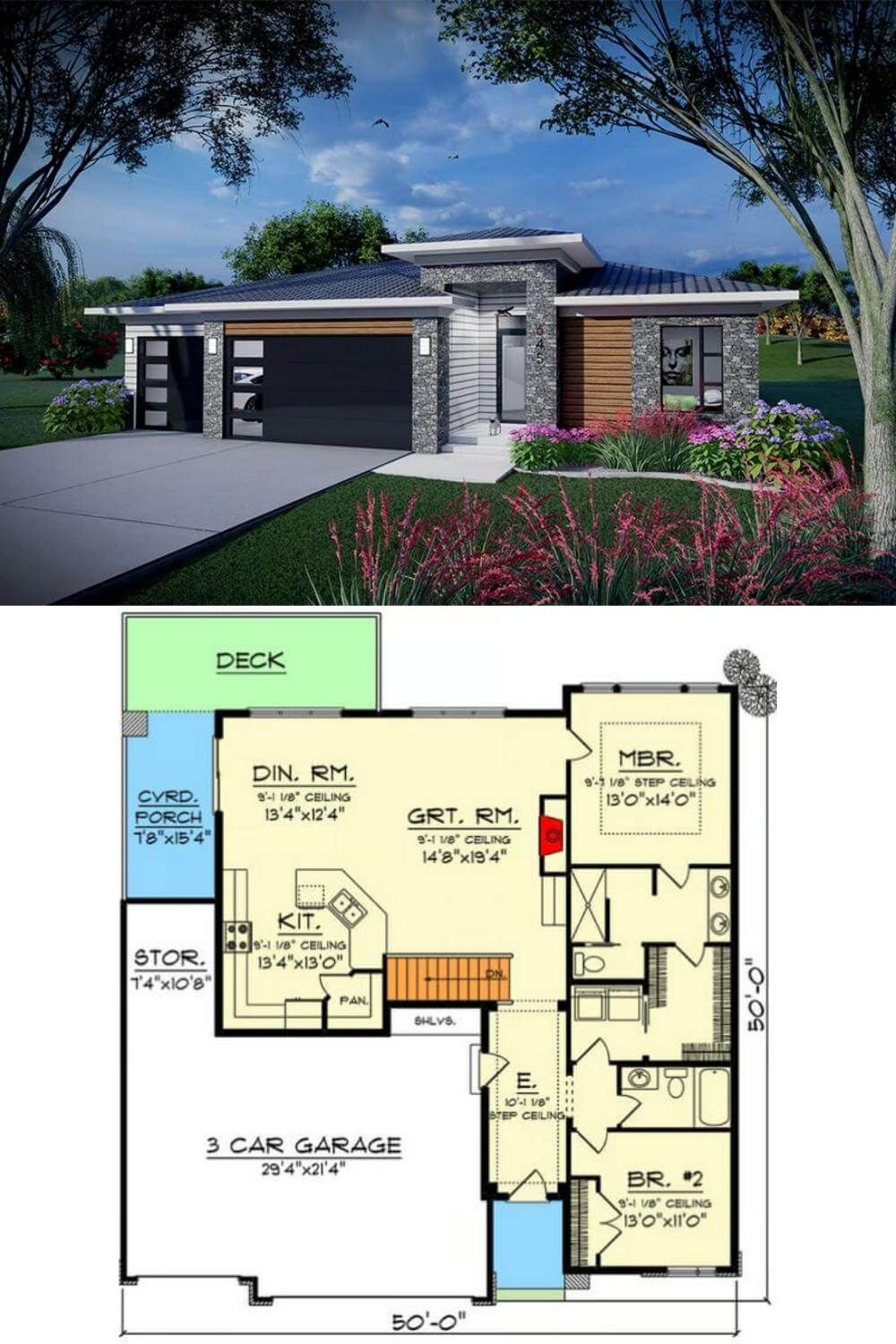
Architectural Designs Plan 89392AH






