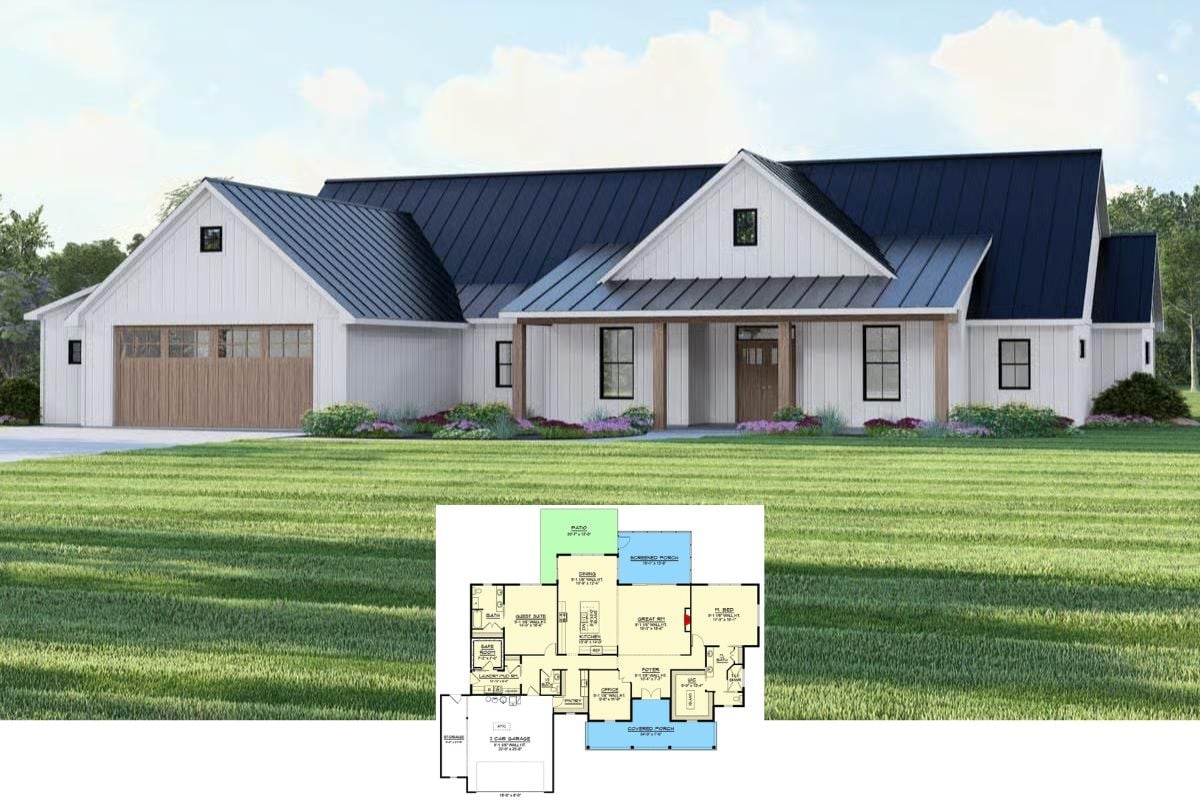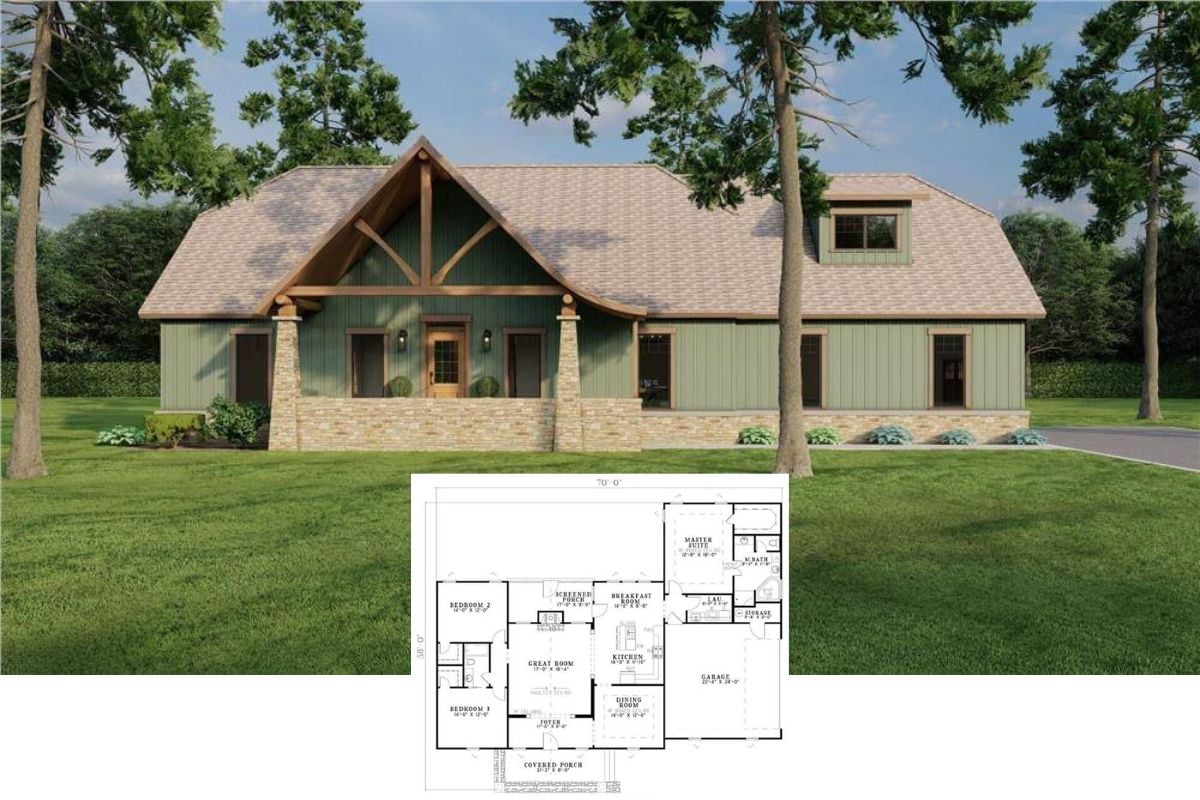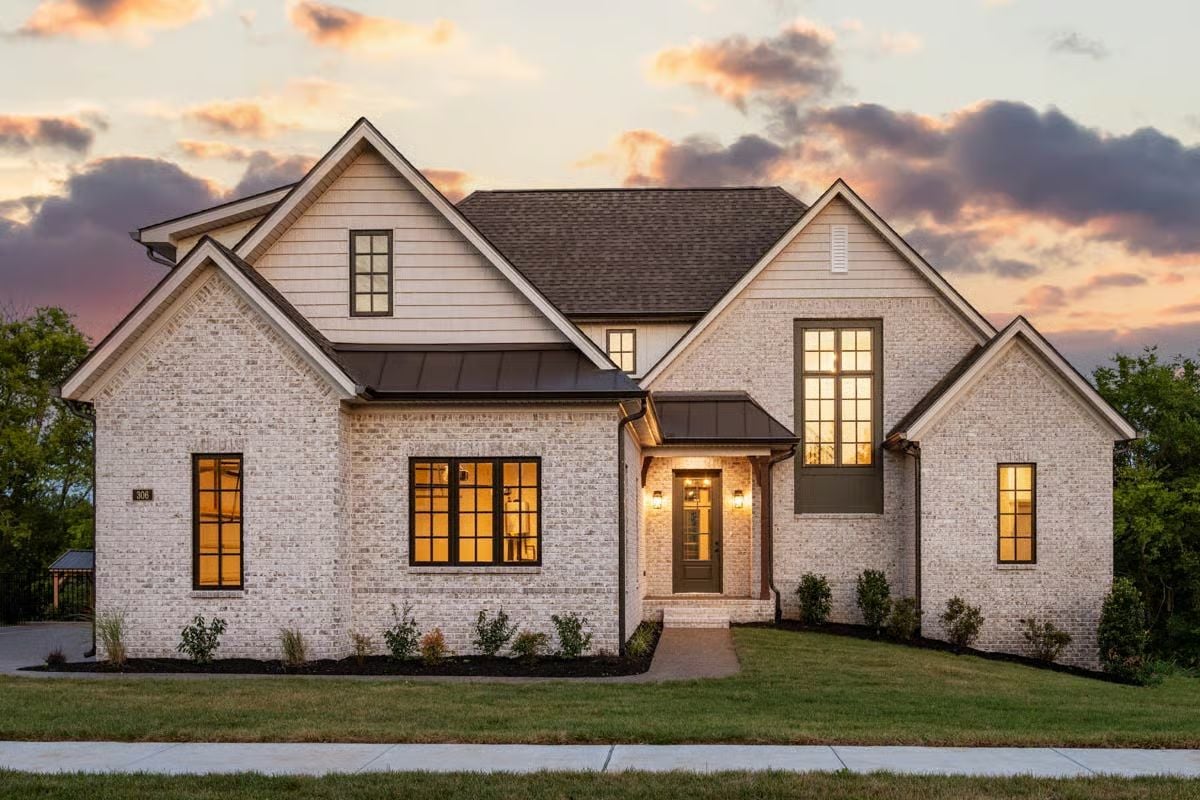
Would you like to save this?
Specifications
- Sq. Ft.: 2,051
- Bedrooms: 3
- Bathrooms: 2.5
- Stories: 2
- Garage: 2
Main Level Floor Plan
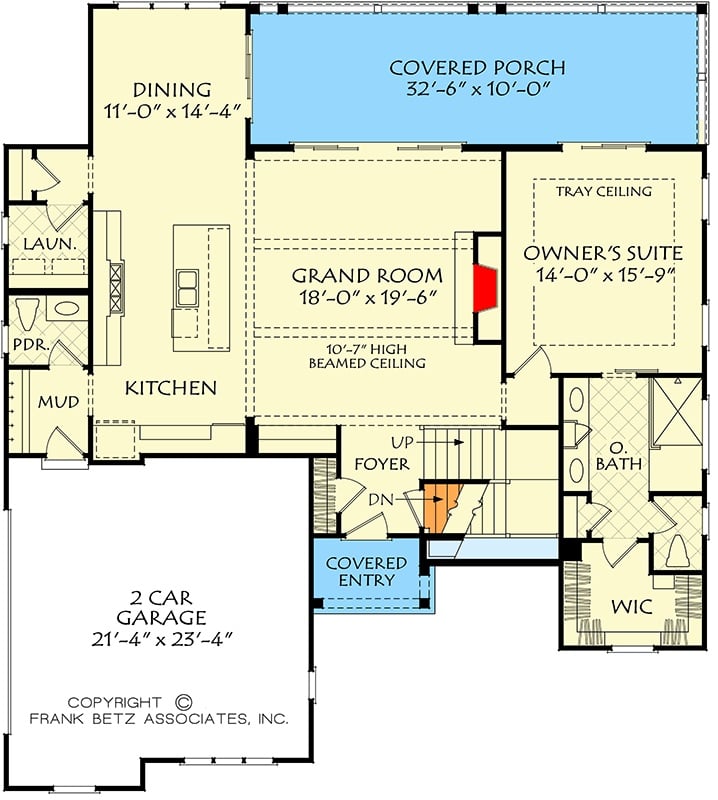
Second Level Floor Plan

🔥 Create Your Own Magical Home and Room Makeover
Upload a photo and generate before & after designs instantly.
ZERO designs skills needed. 61,700 happy users!
👉 Try the AI design tool here
Front View

Left View
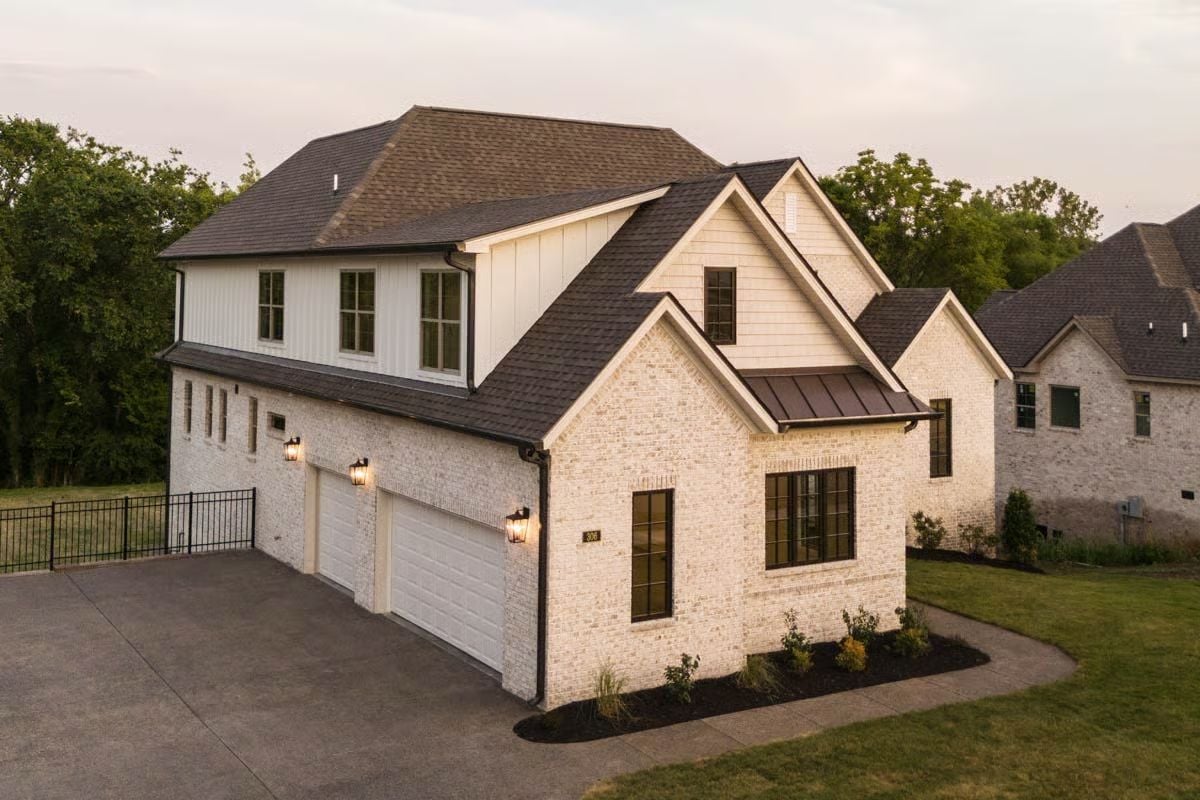
Front-Right View
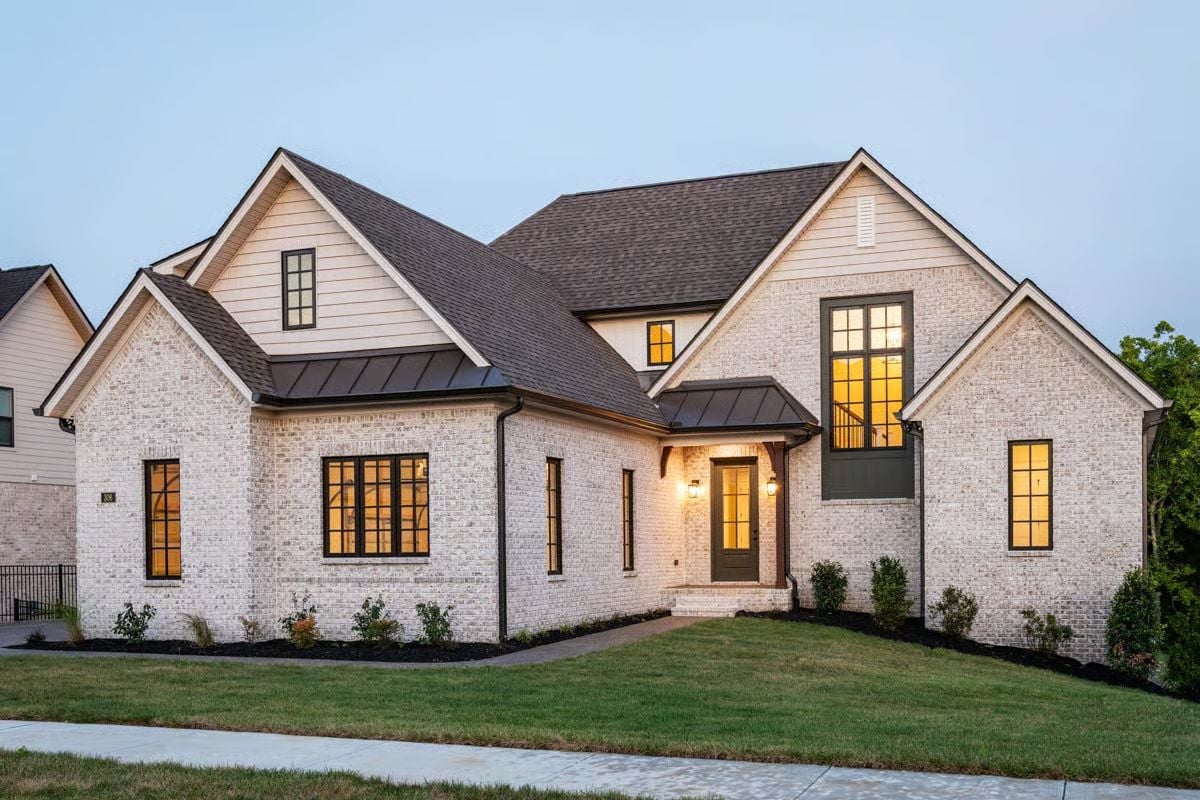
Aerial View
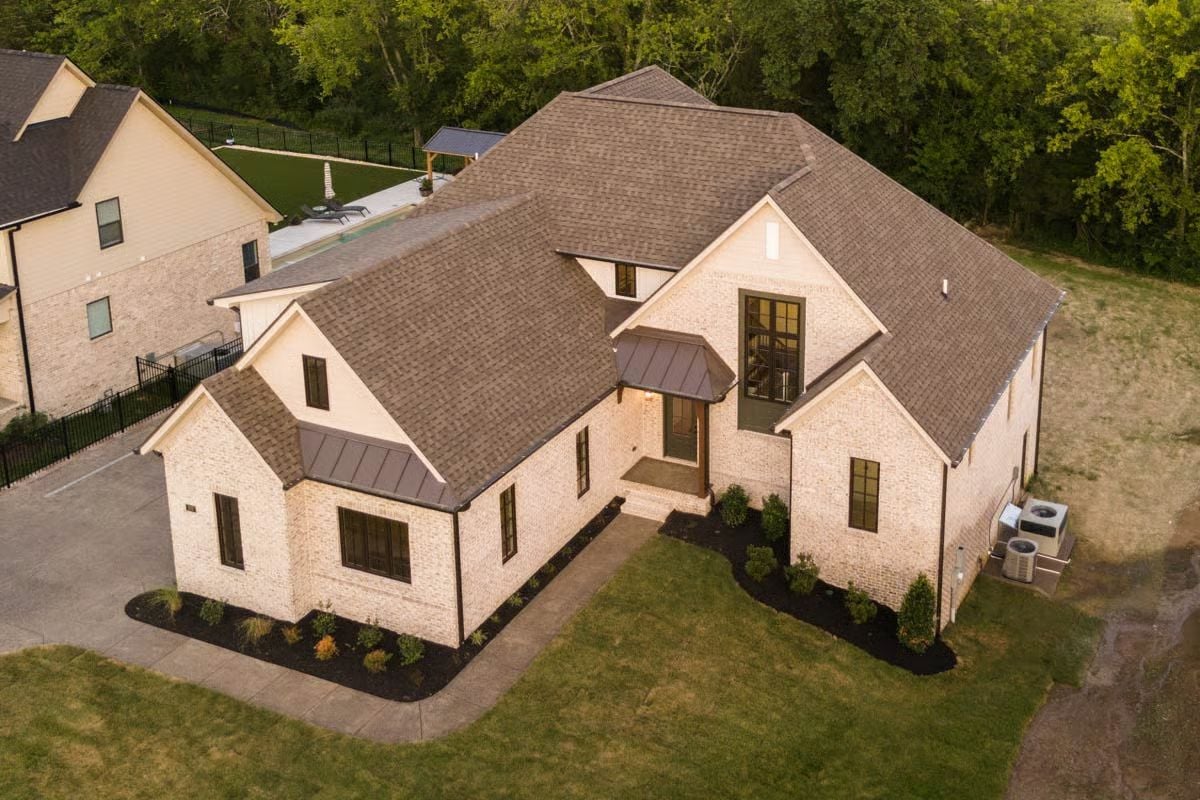
Would you like to save this?
Living Room

Kitchen
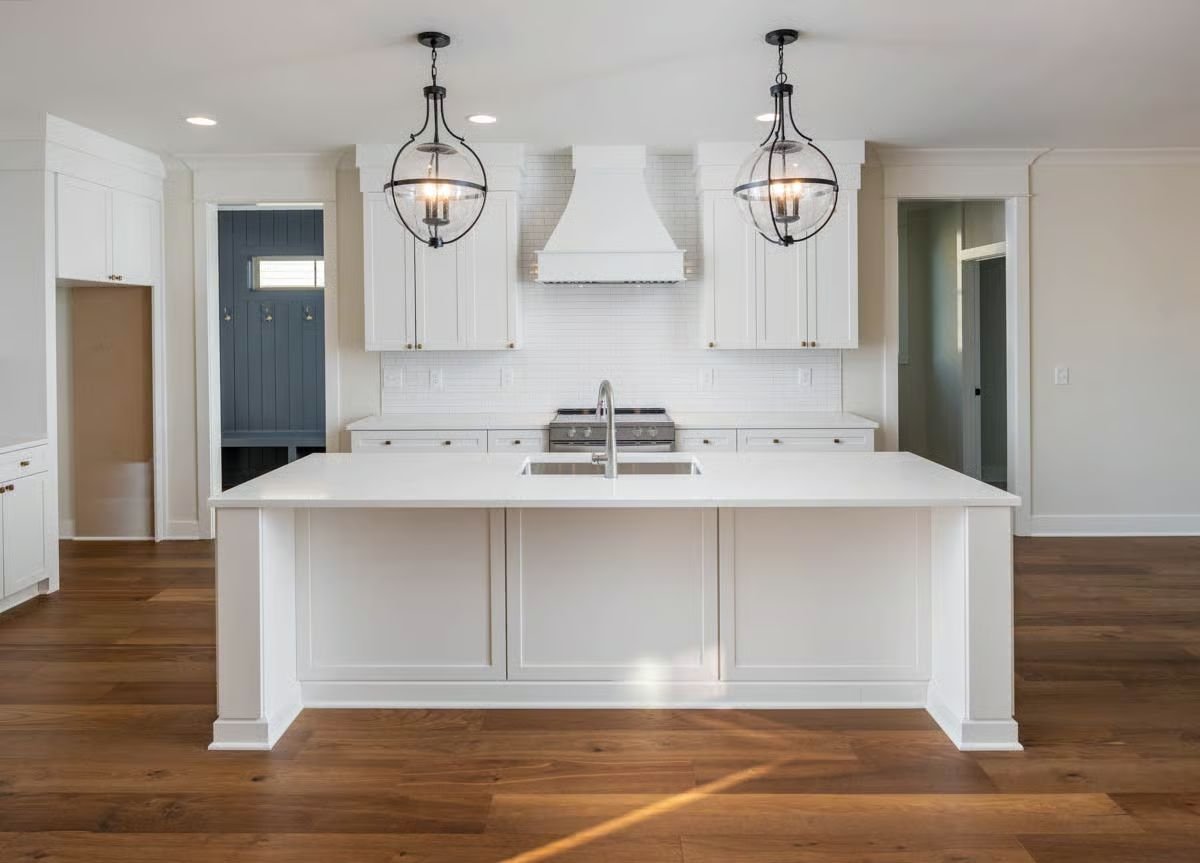
Kitchen
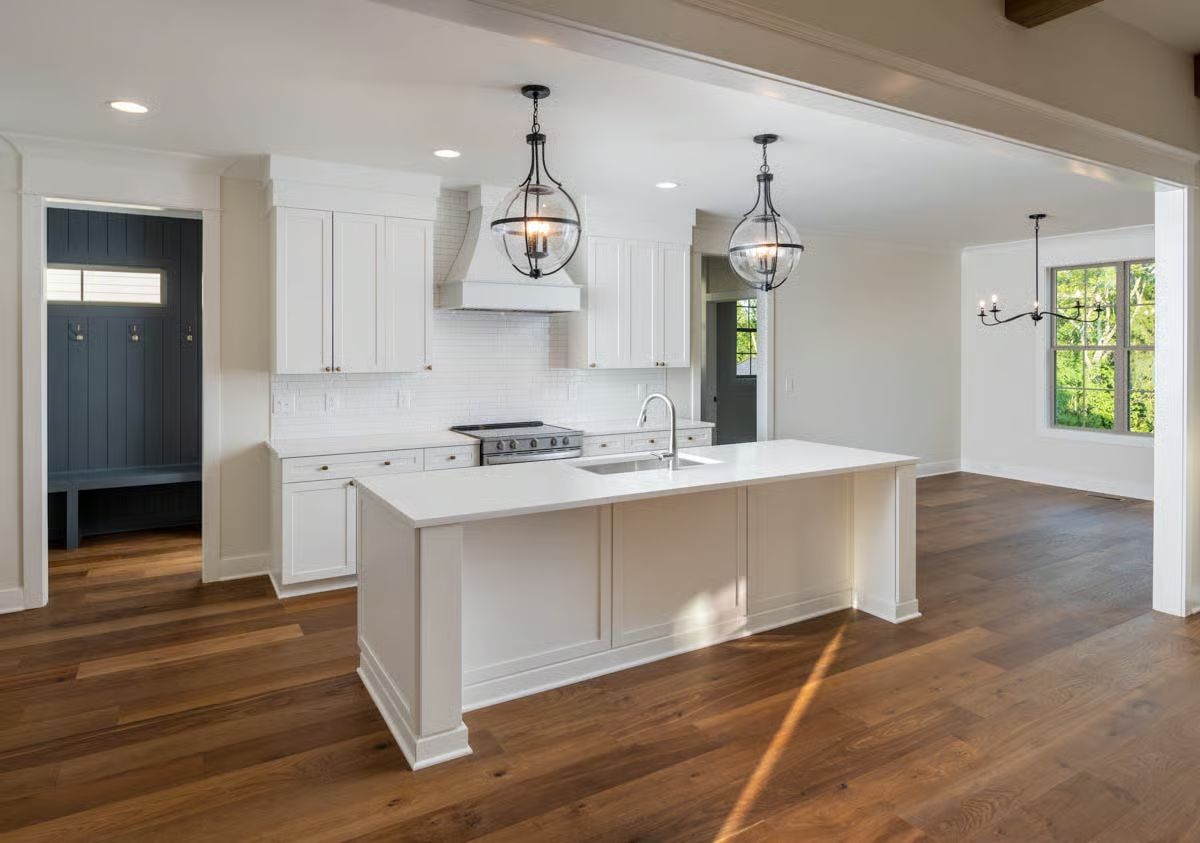
Kitchen
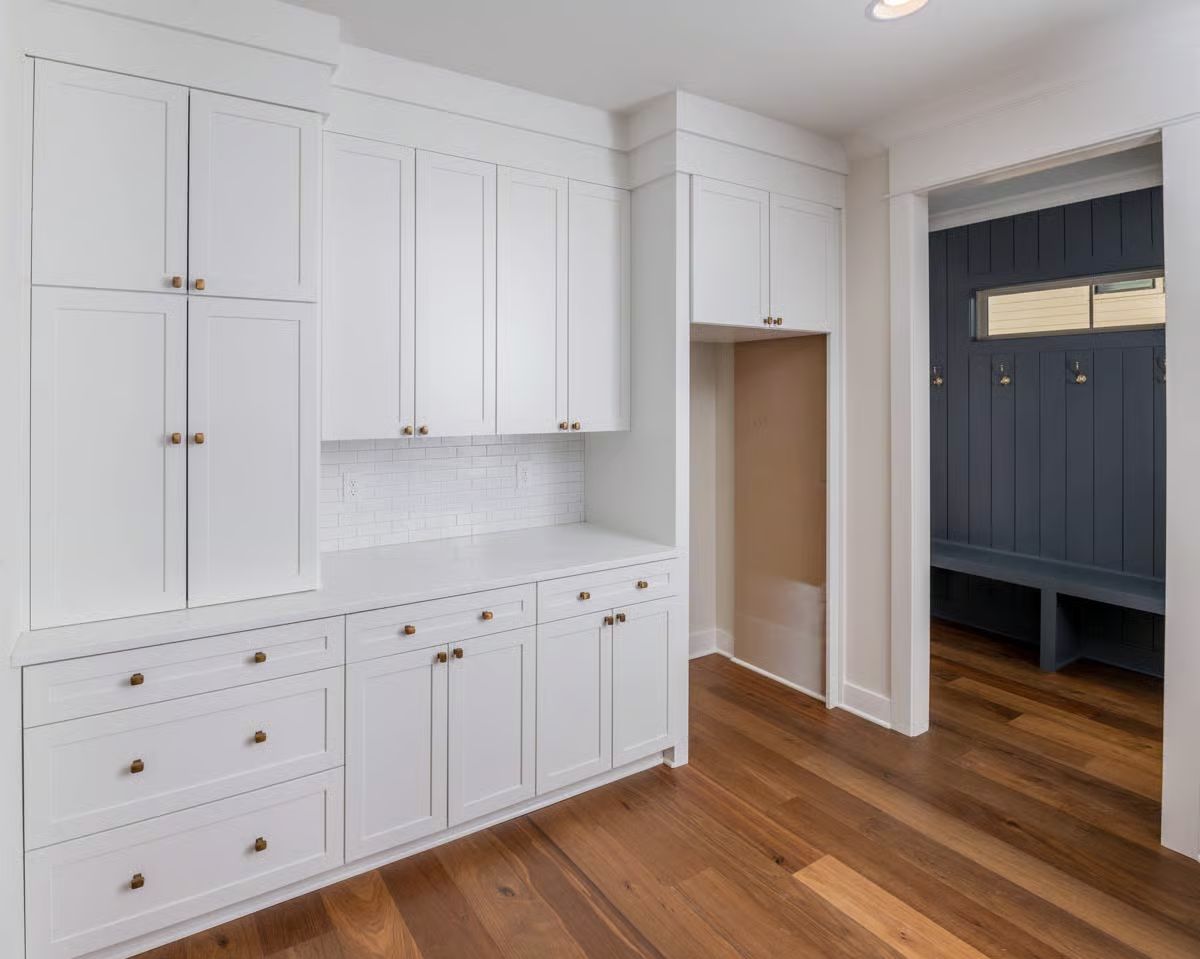
Bedroom
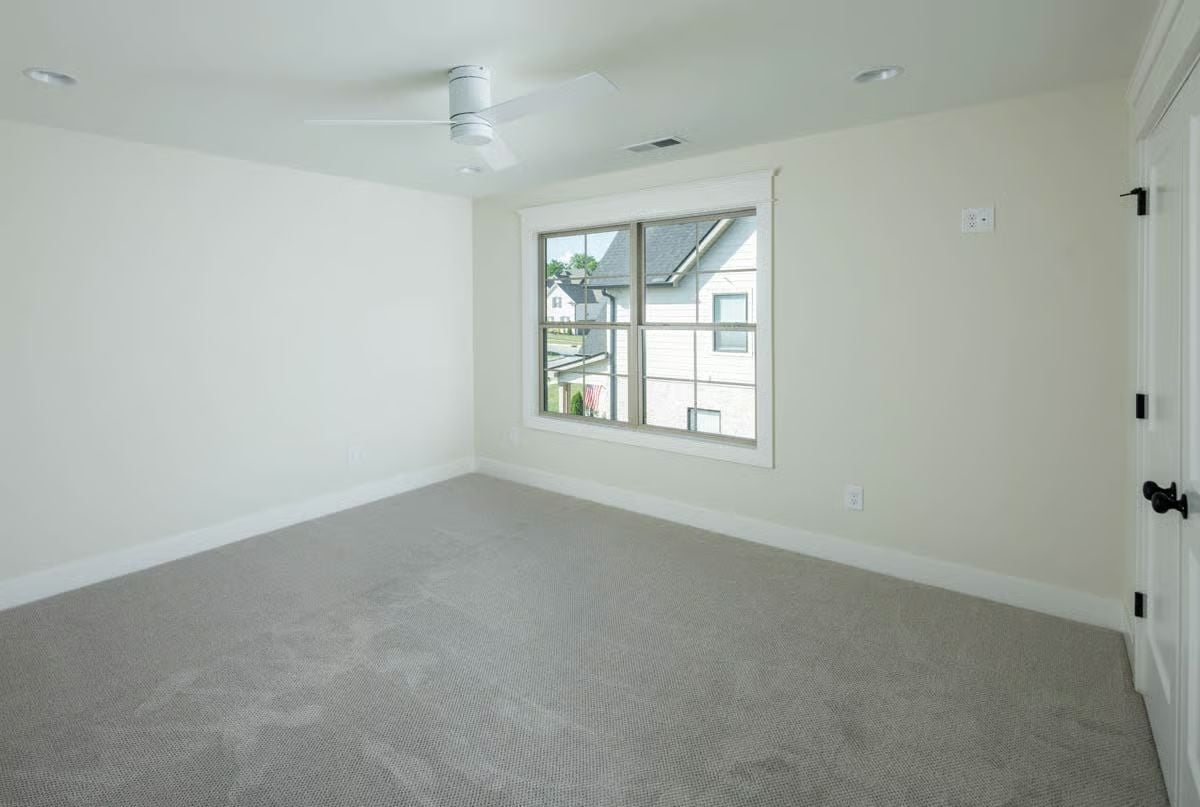
Loft
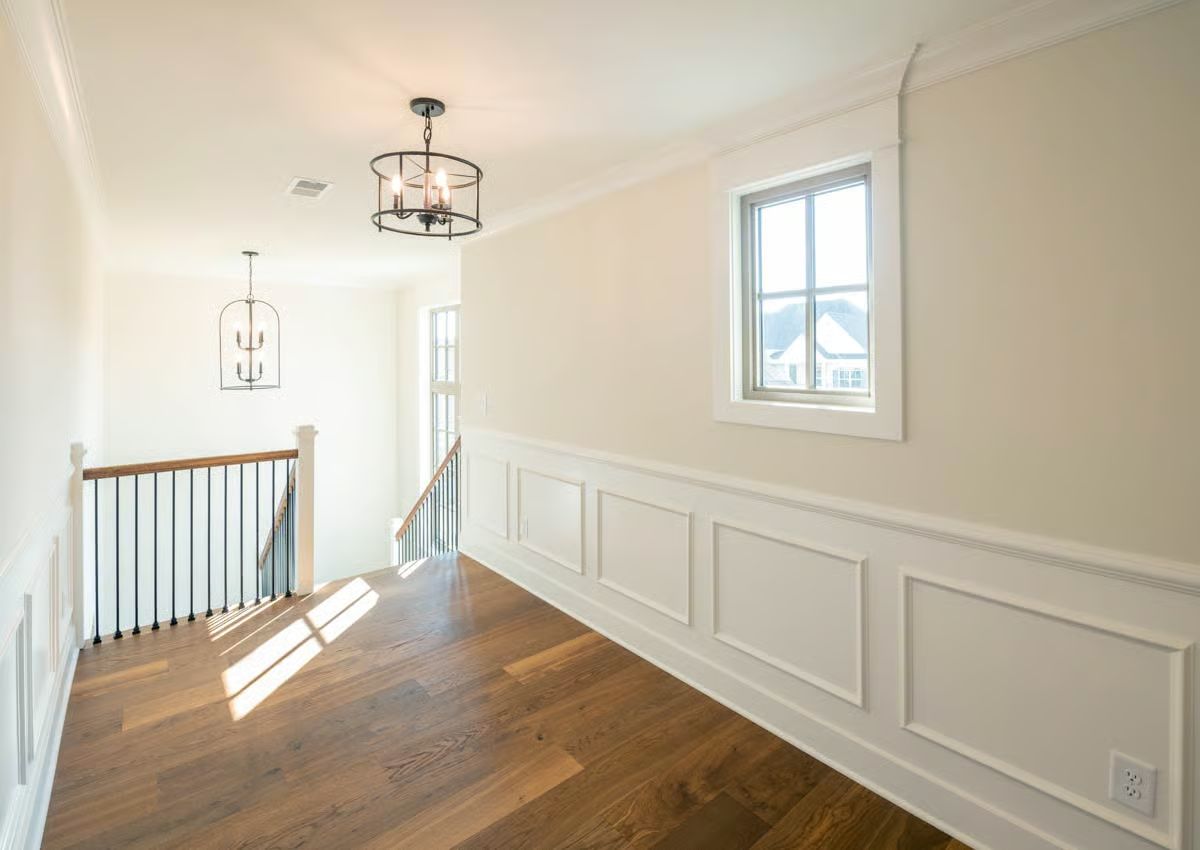
Staircase

Bedroom
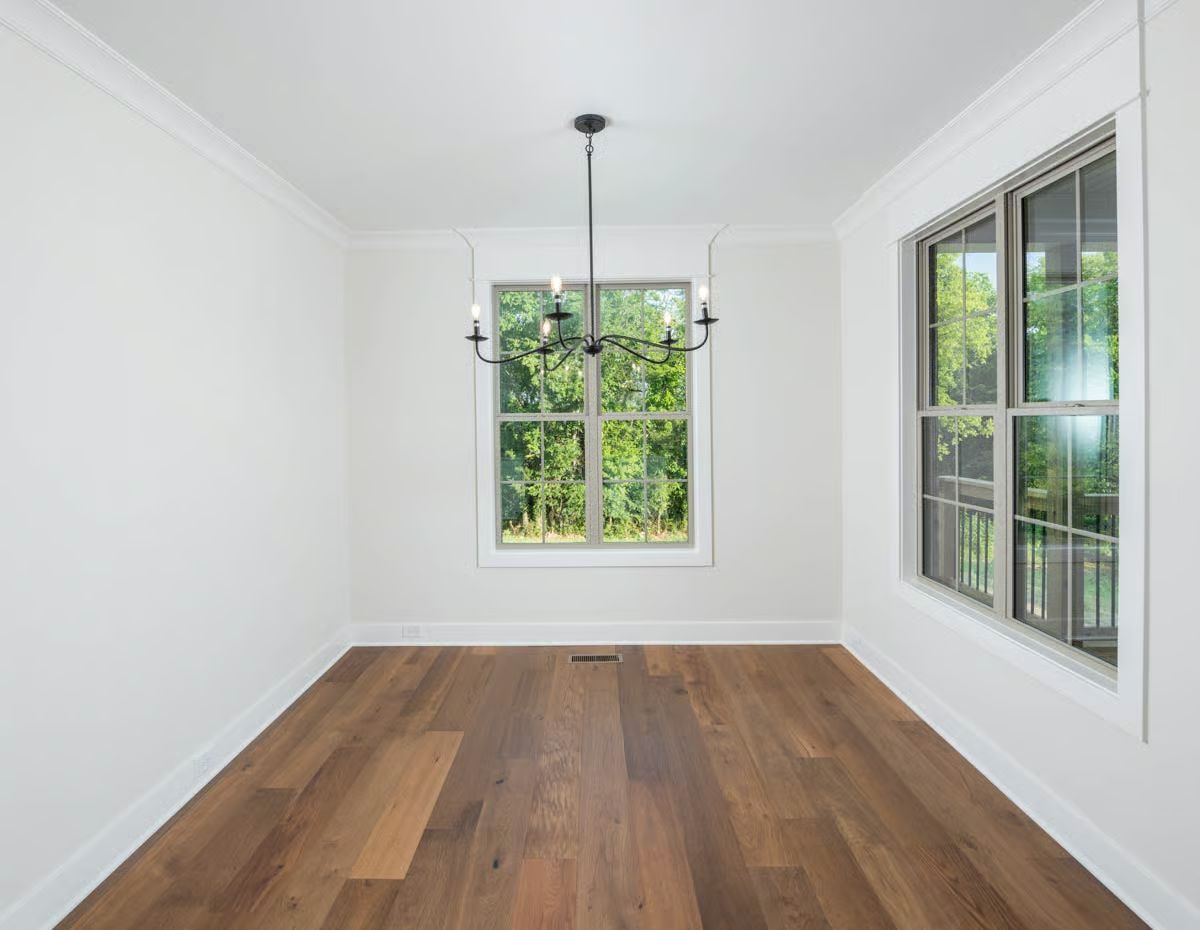
🔥 Create Your Own Magical Home and Room Makeover
Upload a photo and generate before & after designs instantly.
ZERO designs skills needed. 61,700 happy users!
👉 Try the AI design tool here
Bedroom
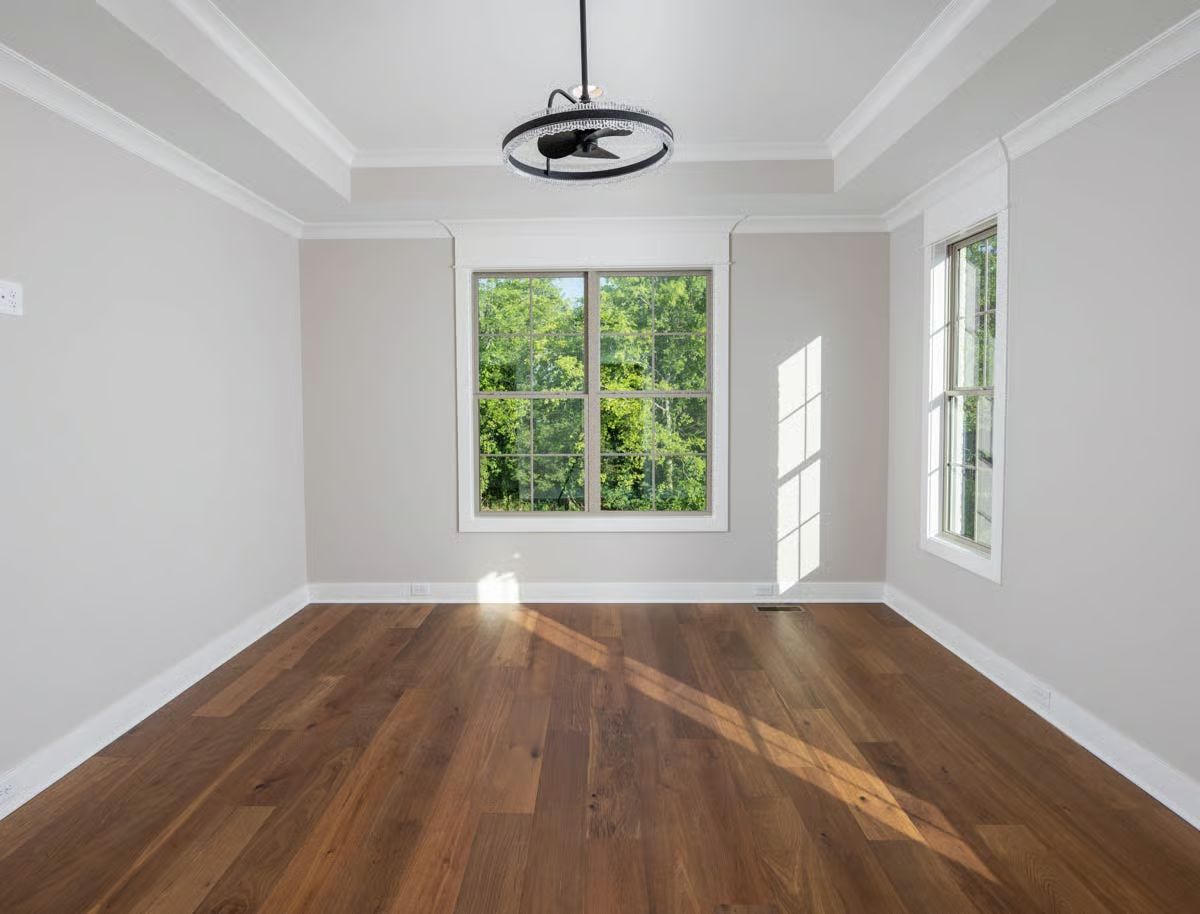
Bathroom
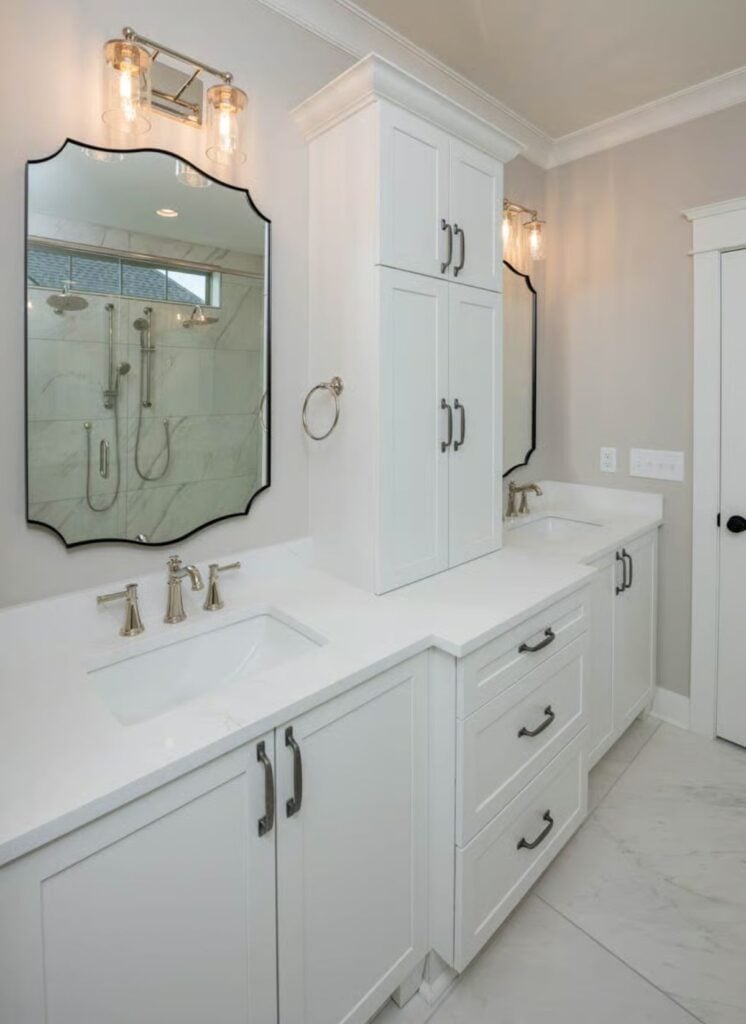
Staircase
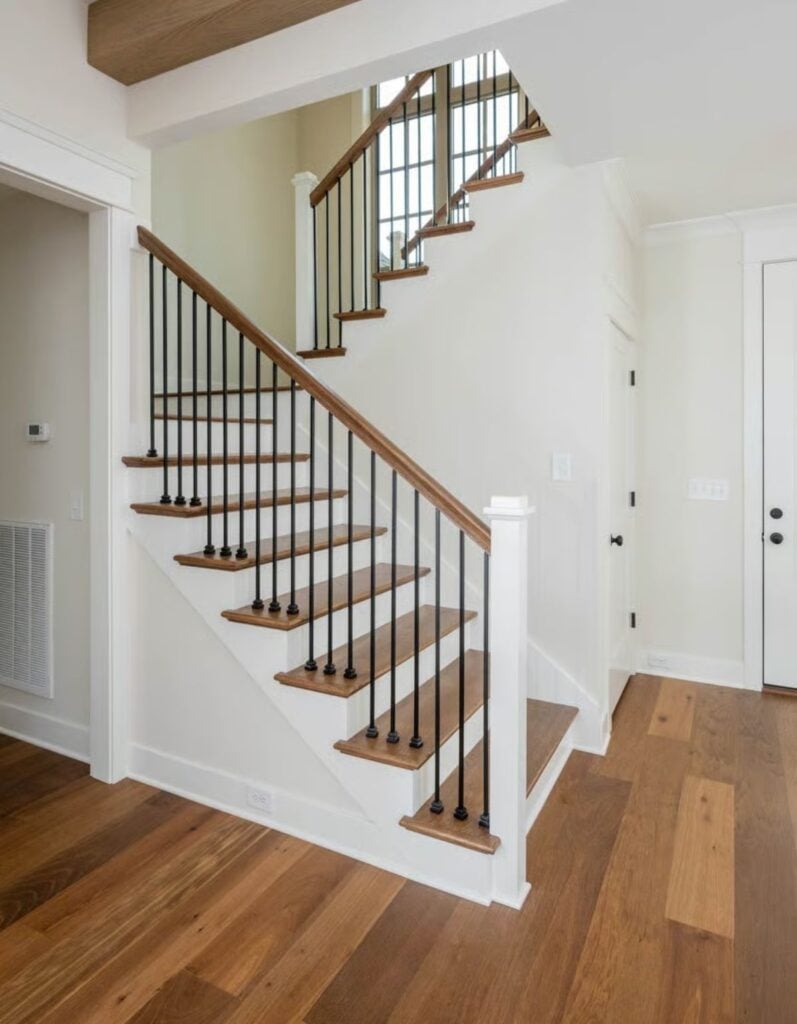
Powder Room

Front View
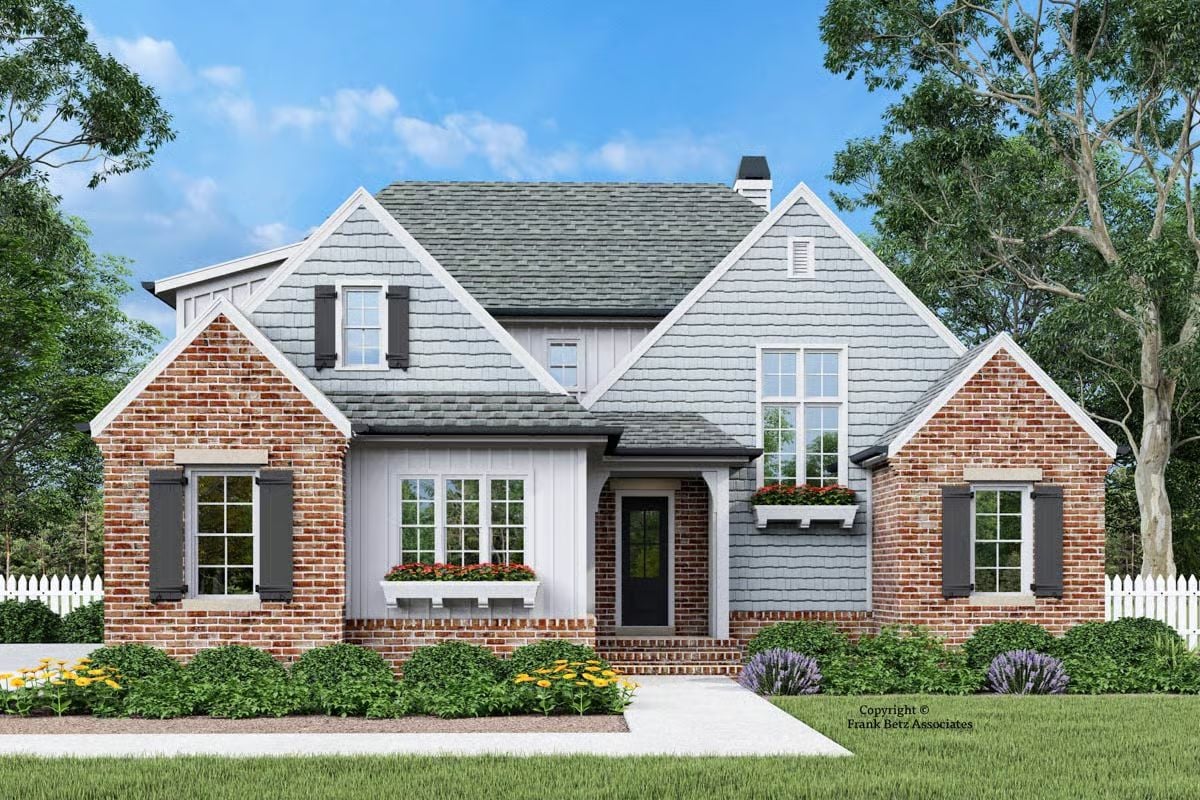
Would you like to save this?
Details
This New American home exudes timeless sophistication with its blend of traditional architecture and modern detailing. The exterior showcases light-toned brickwork complemented by board-and-batten accents, steep gable roofs, and dark window trim that adds striking contrast.
A covered entry framed by warm lighting and a paneled front door welcomes guests with understated elegance, while large windows flood the home with natural light and enhance its inviting curb appeal.
Inside, the main level balances open living with private comfort. The foyer opens into a grand room with a soaring beamed ceiling and a fireplace that serves as the home’s focal point. The kitchen and dining areas flow naturally together, creating an effortless space for entertaining or family gatherings, with easy access to a spacious covered porch for outdoor enjoyment.
A mudroom and laundry area near the garage offer functional convenience, while the owner’s suite on the main floor provides a tranquil retreat with a tray ceiling, a luxurious bath, and a walk-in closet.
Upstairs, the layout includes two additional bedrooms that share a well-appointed bath, along with a central loft perfect for lounging, studying, or playing. An optional bonus room provides flexibility for use as a guest suite, home office, or media room, ensuring the home adapts easily to evolving needs.
Pin It!
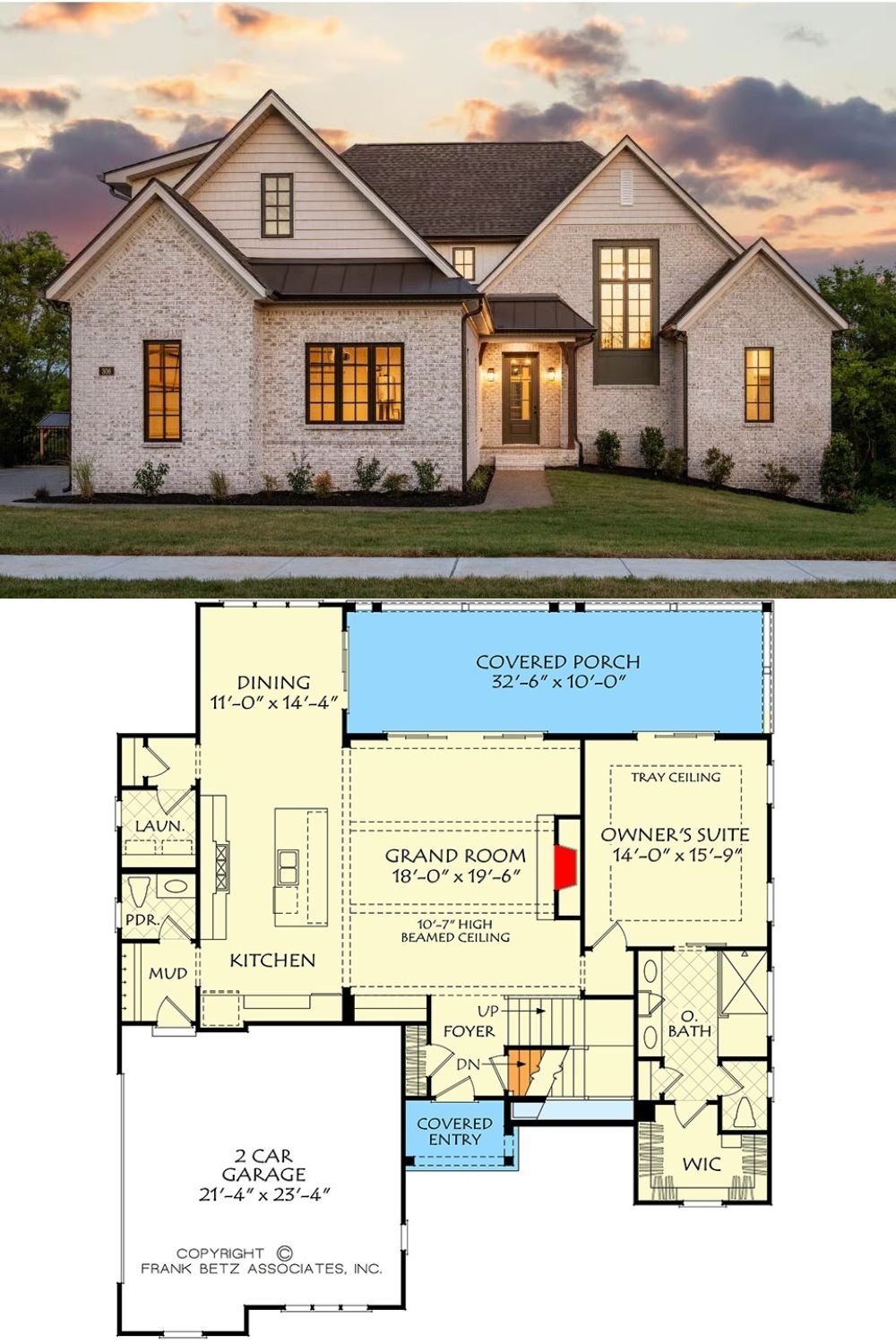
Architectural Designs Plan 710444BTZ


