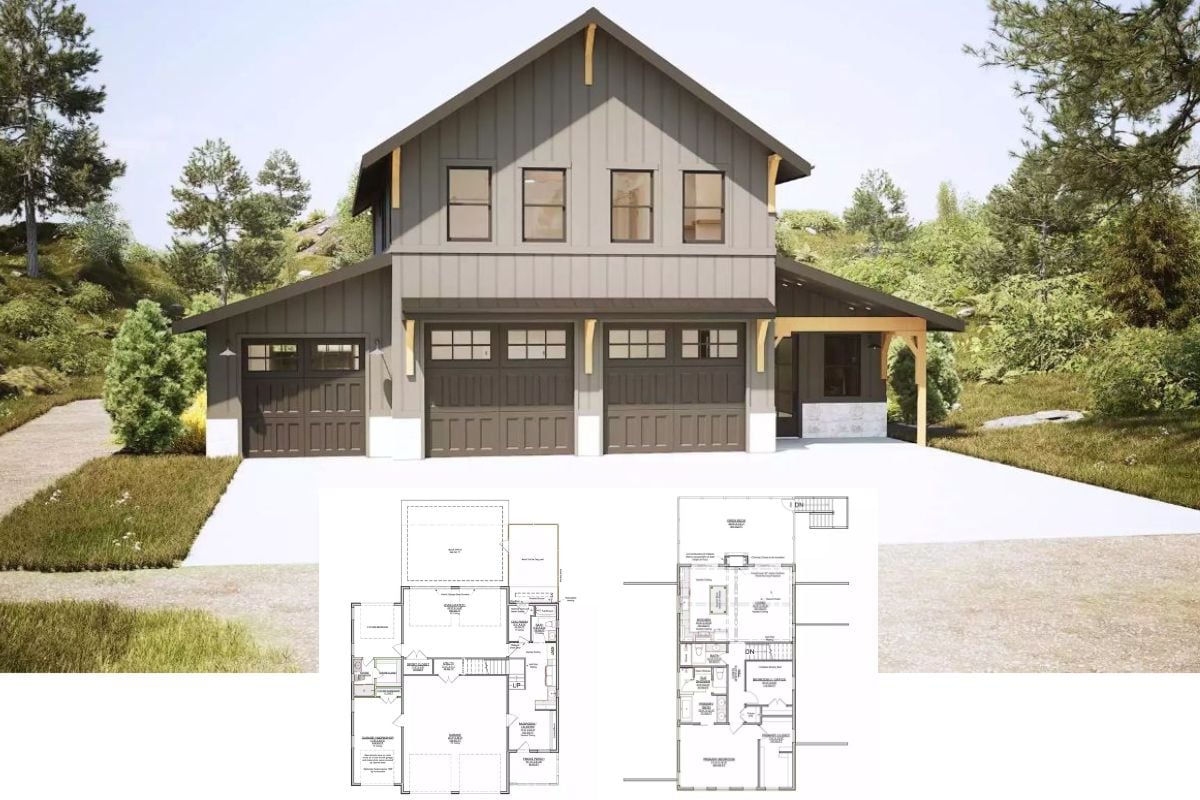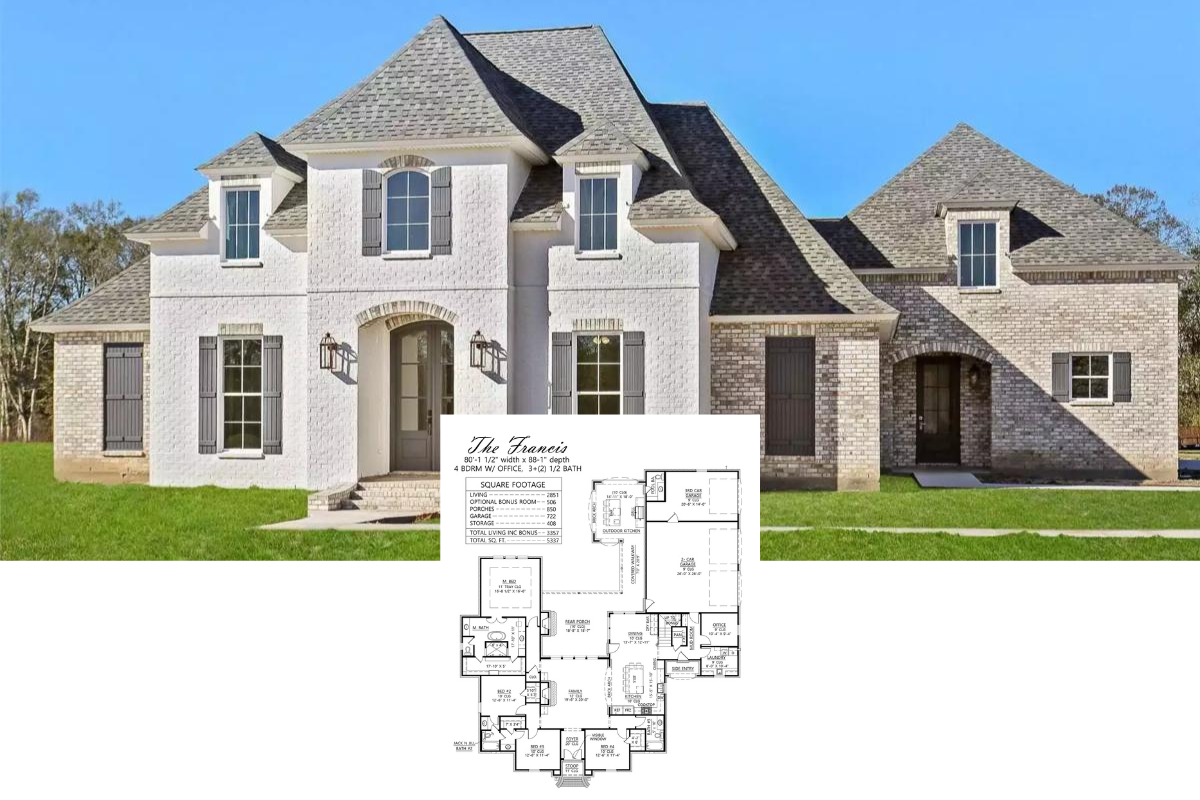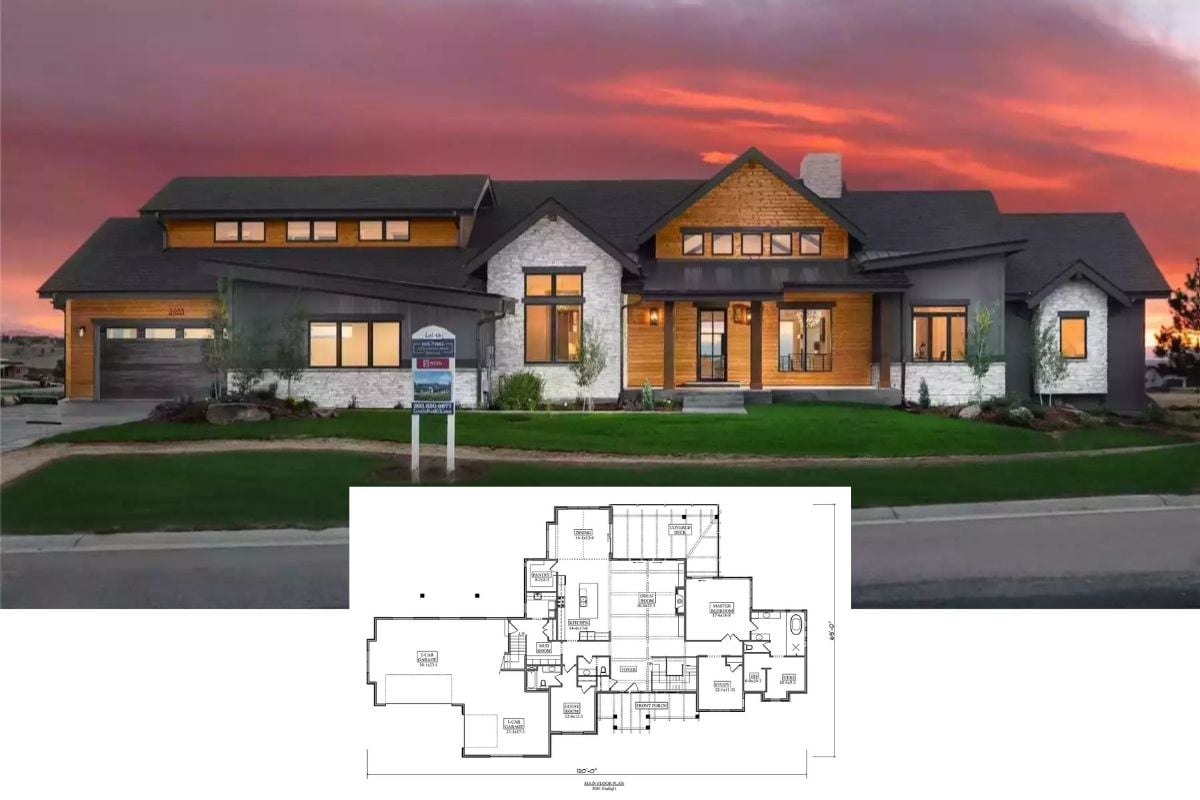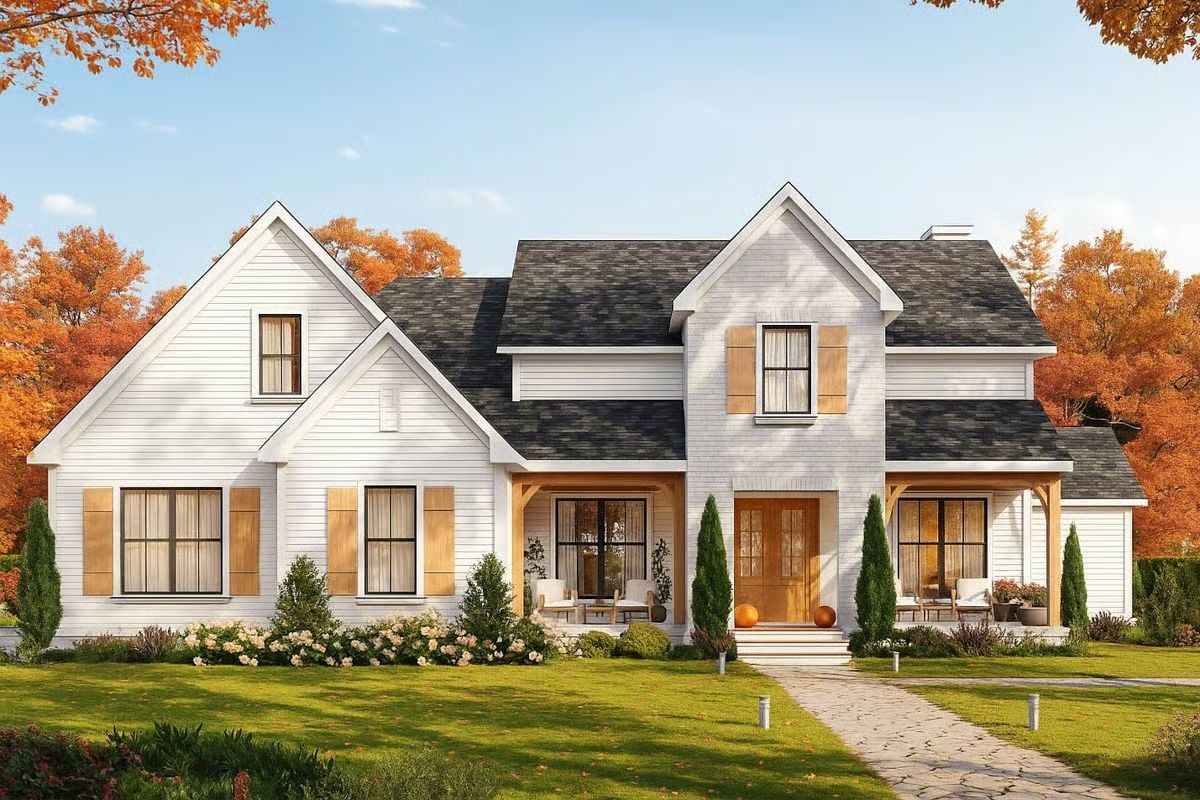
Would you like to save this?
Specifications
- Sq. Ft.: 2,946
- Bedrooms: 4
- Bathrooms: 3
- Stories: 2
- Garage: 2-3
Main Level Floor Plan
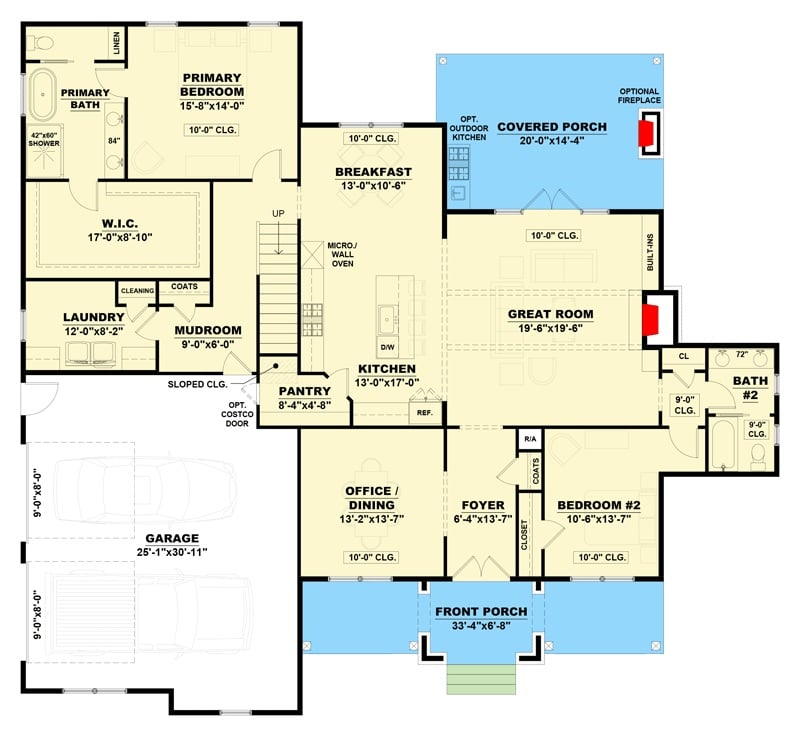
Second Level Floor Plan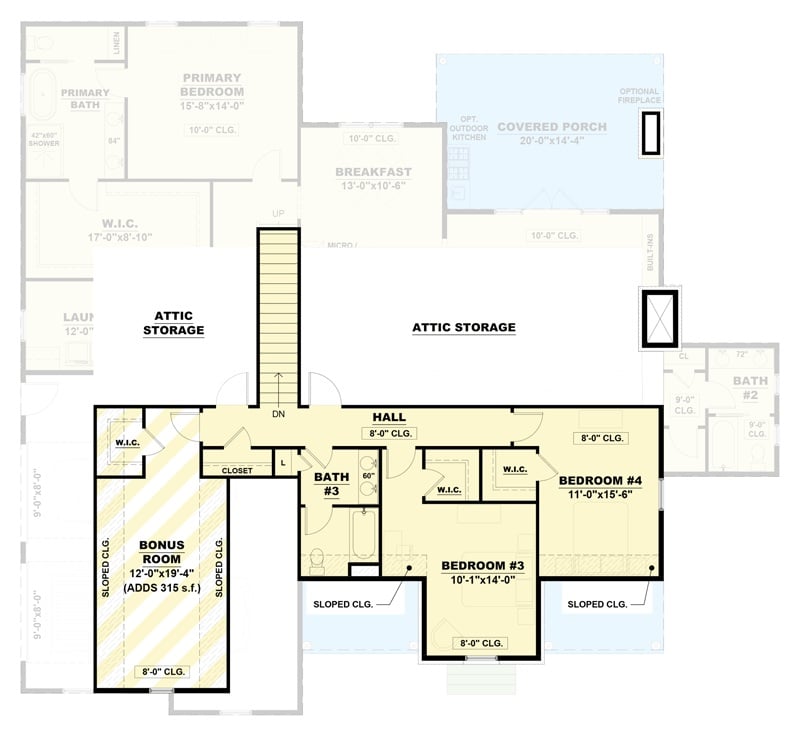
🔥 Create Your Own Magical Home and Room Makeover
Upload a photo and generate before & after designs instantly.
ZERO designs skills needed. 61,700 happy users!
👉 Try the AI design tool here
2-Car Garage Front Option
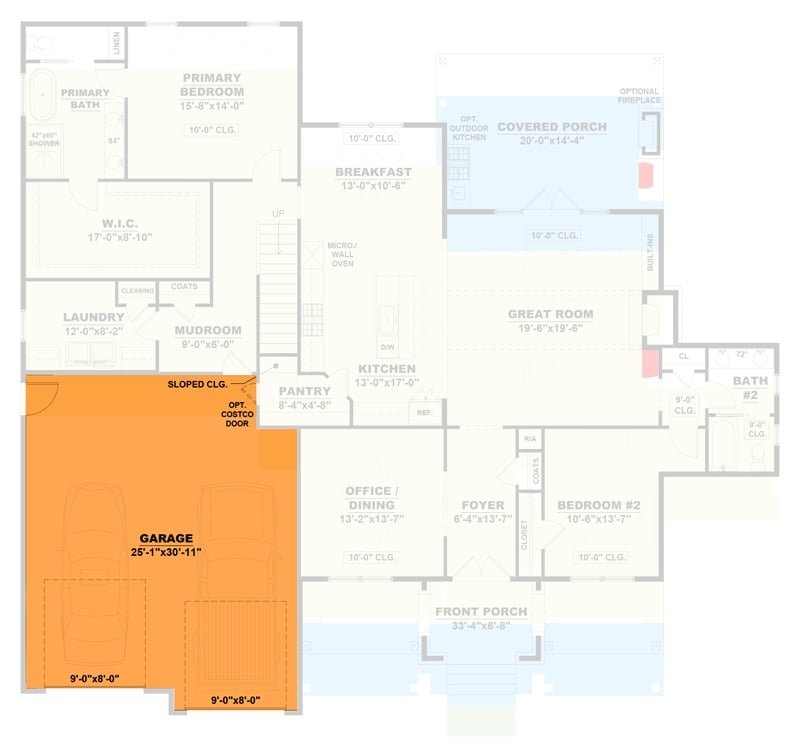
3-Car Garage Side Option
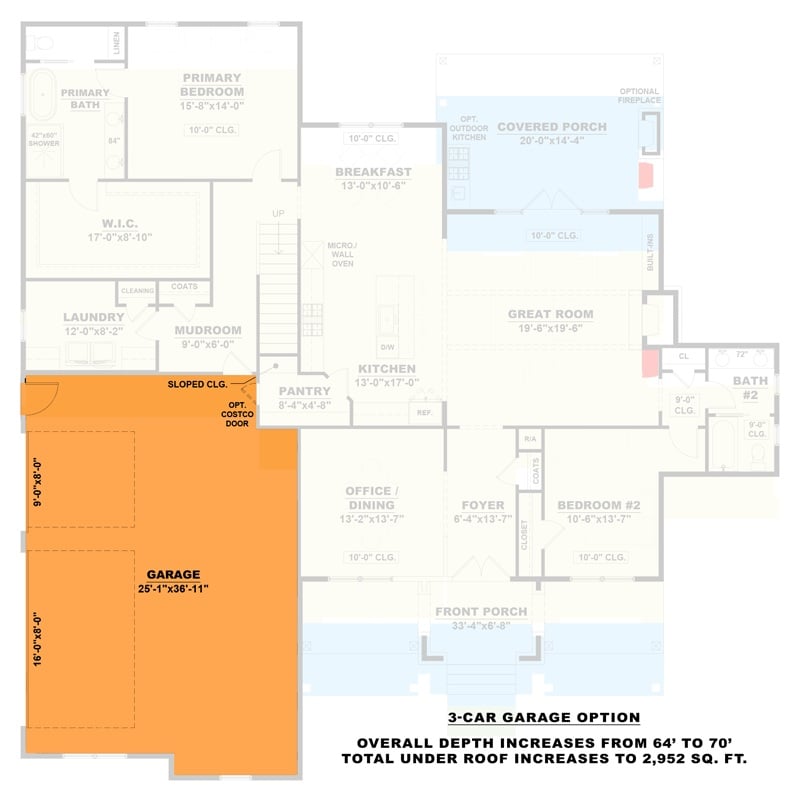
Front View
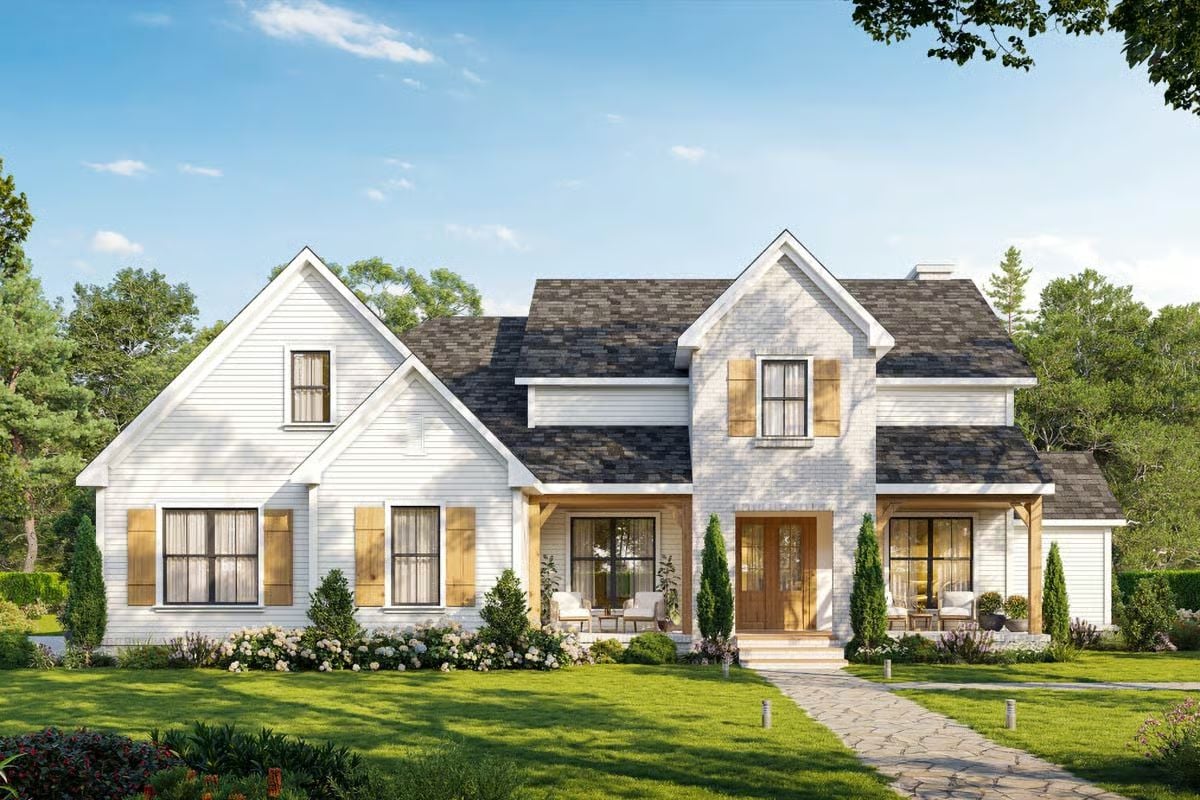
Rear View
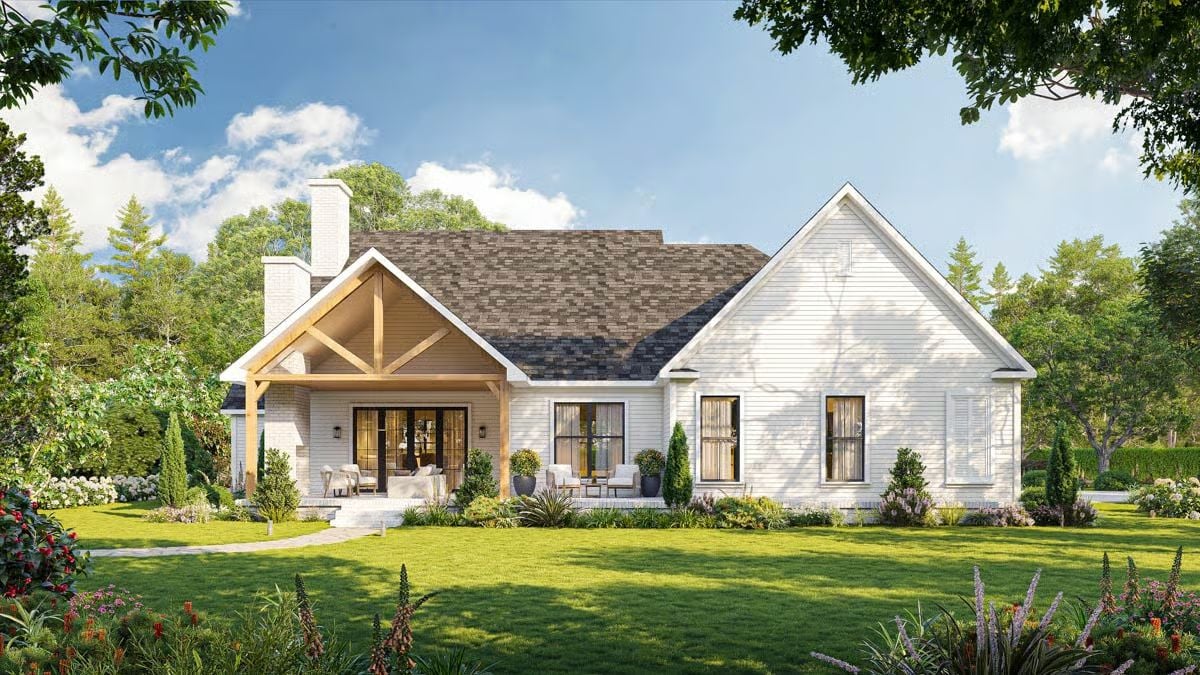
Would you like to save this?
Front-Left View
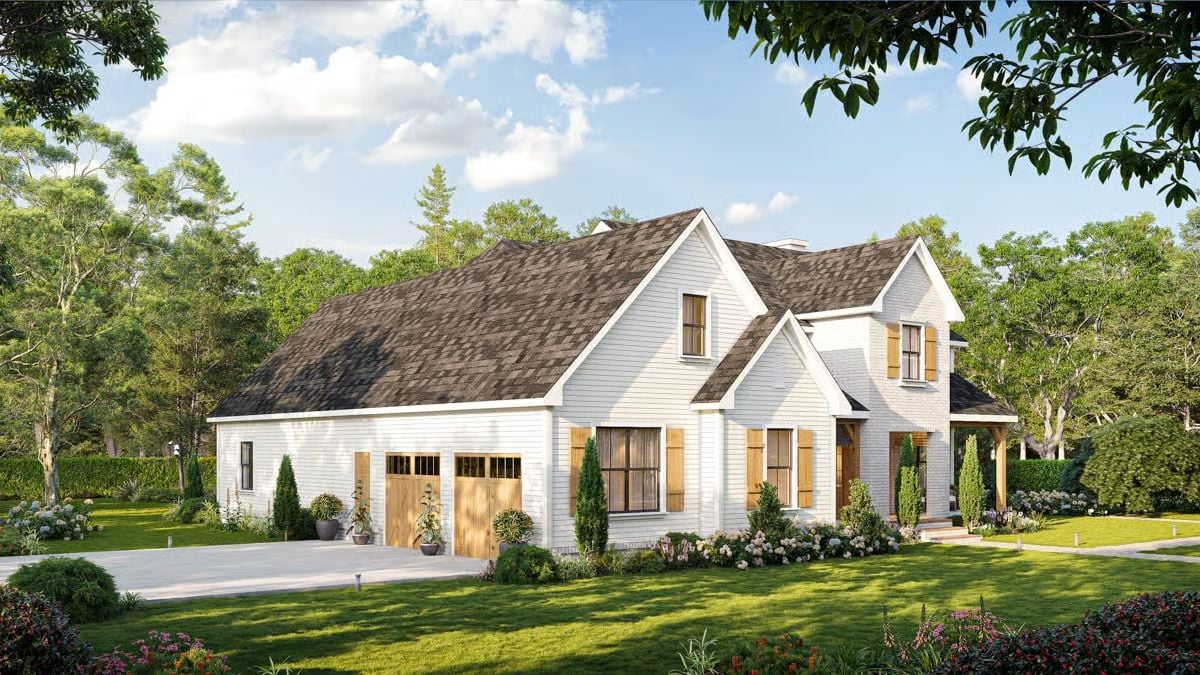
Living Room
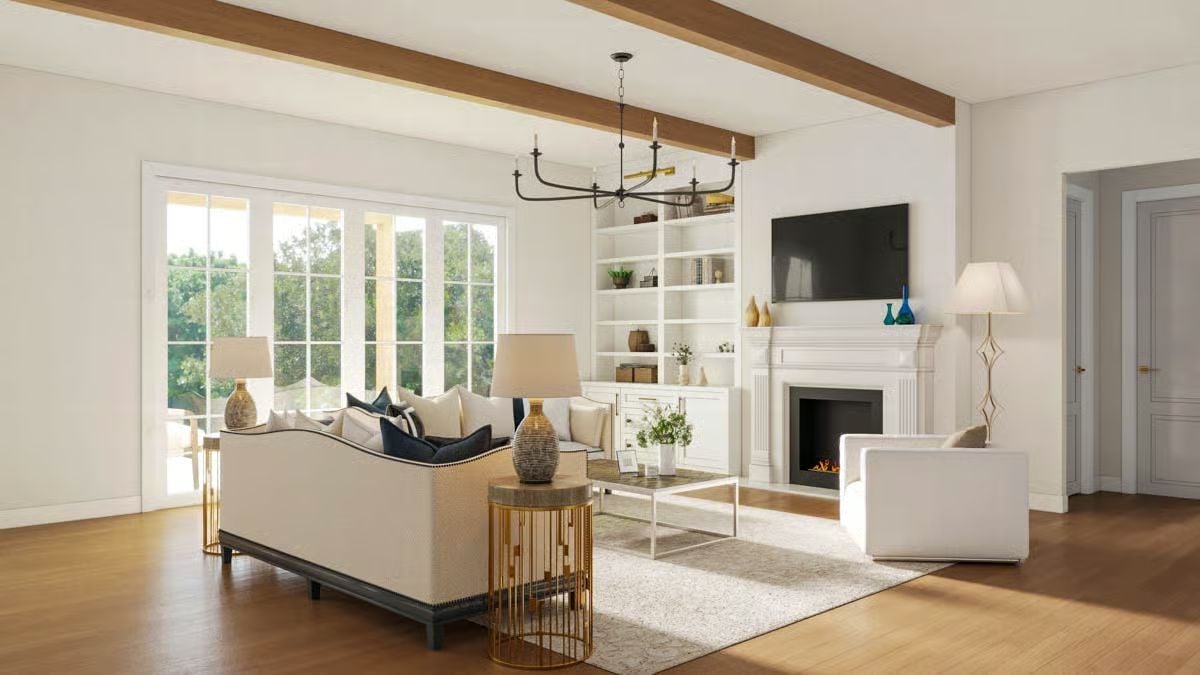
Kitchen
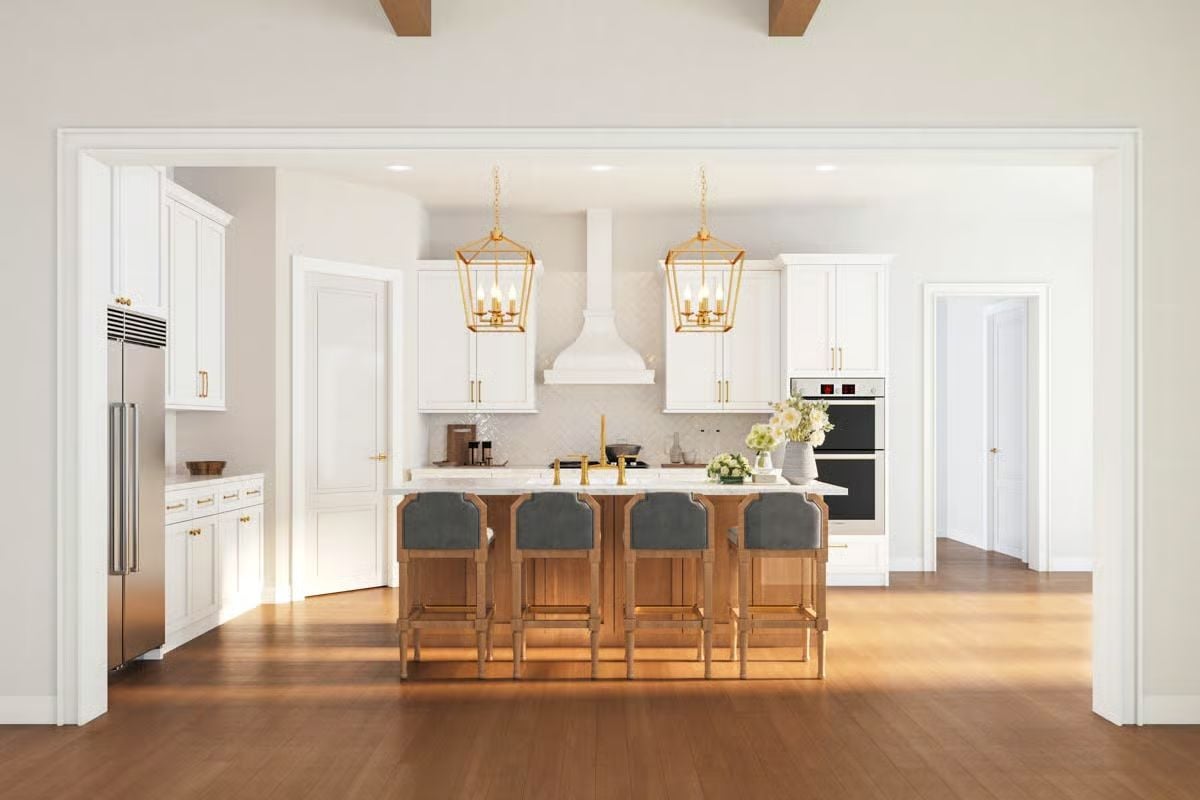
Dining Room
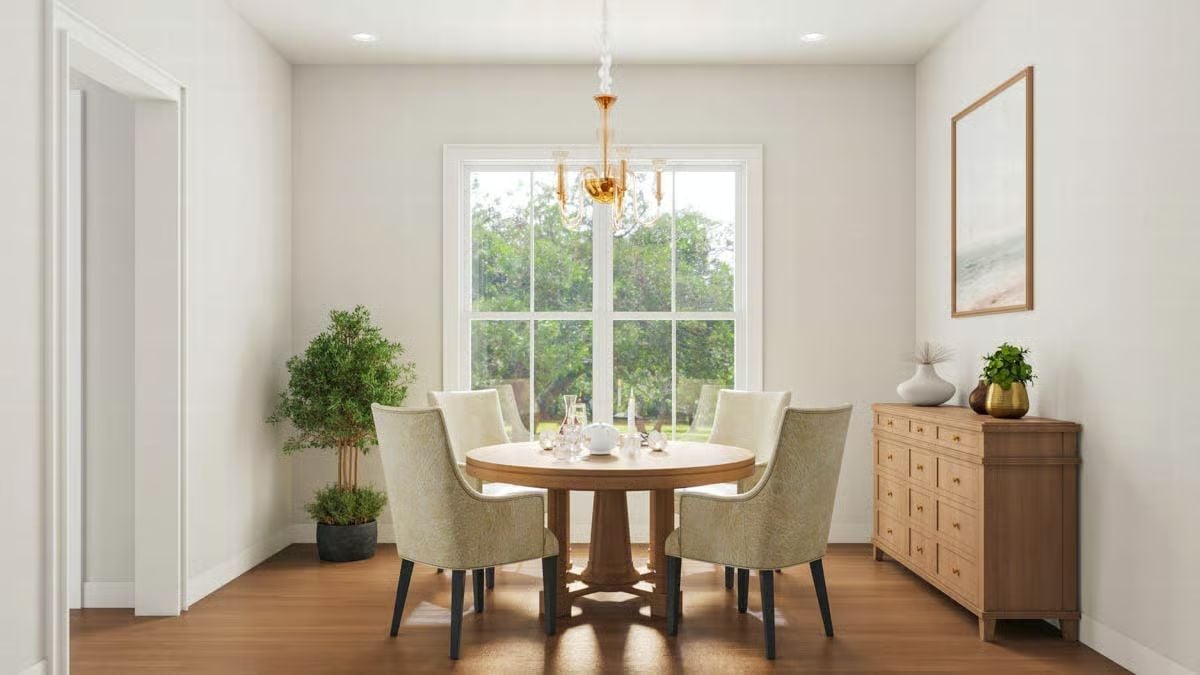
Primary Bedroom
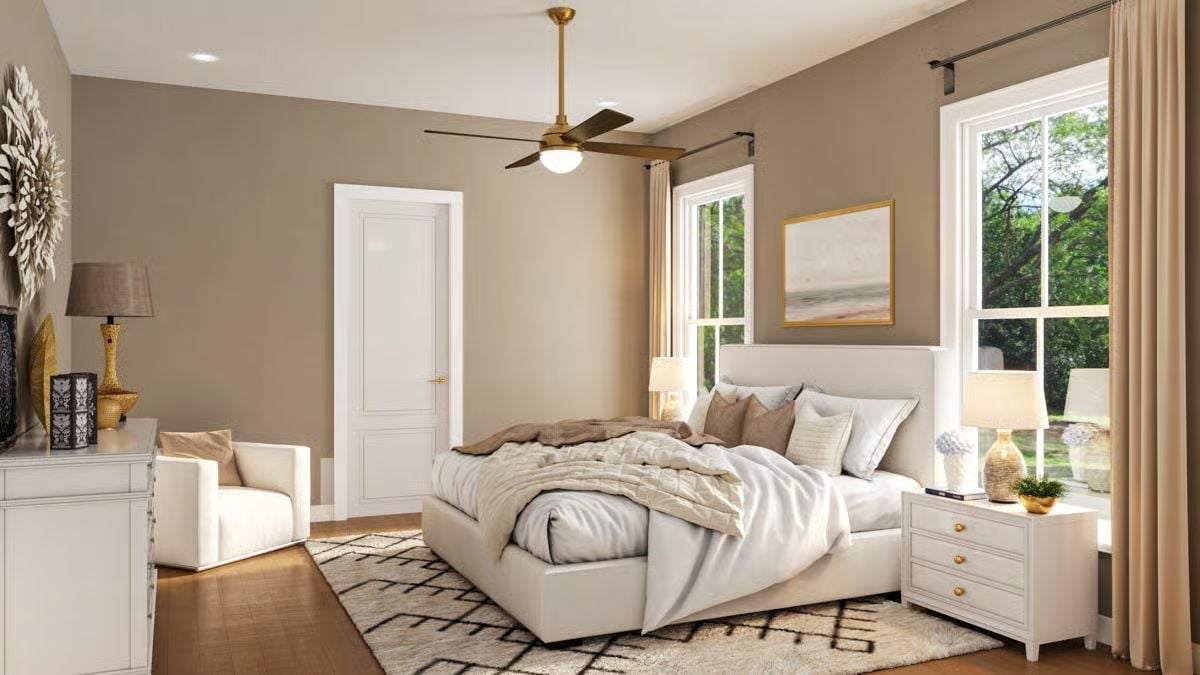
Front Elevation
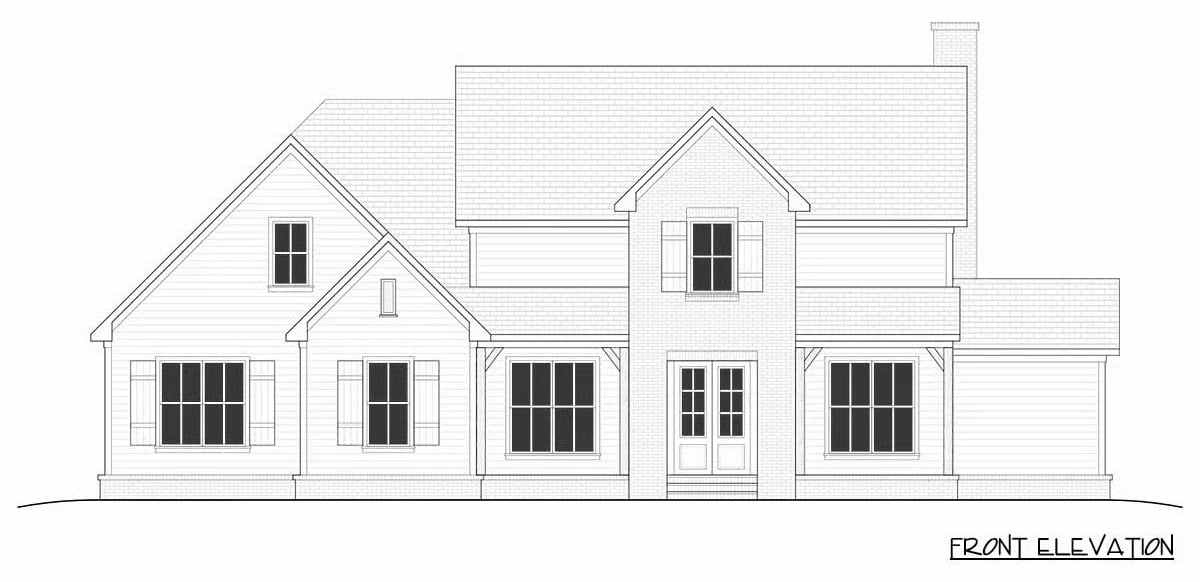
Rear Elevation
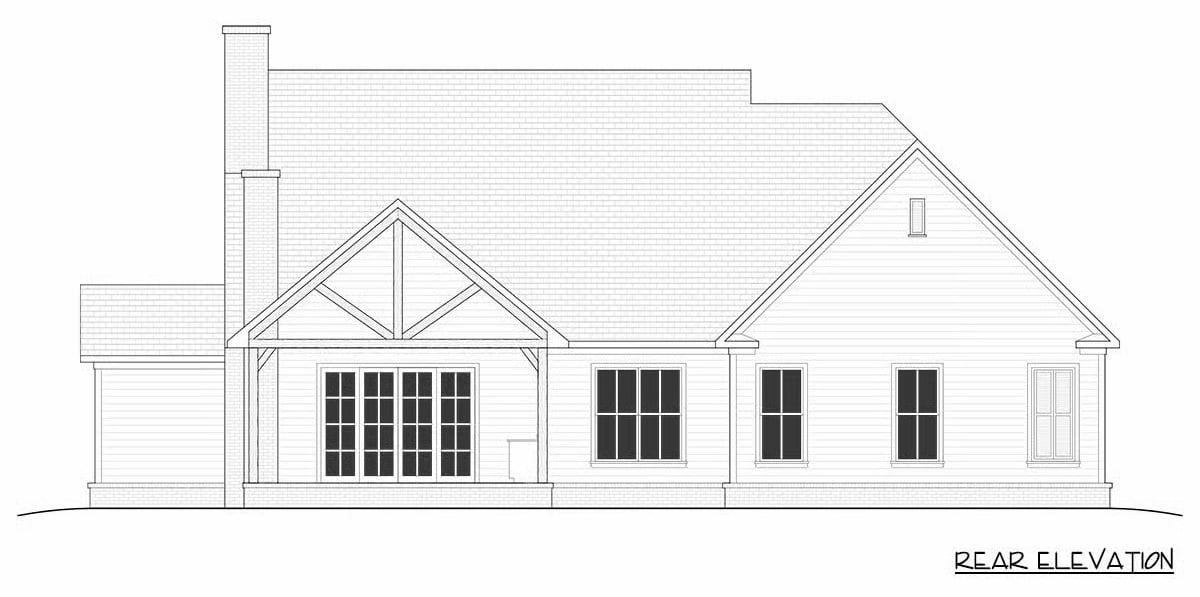
Optional Front-Entry Garage
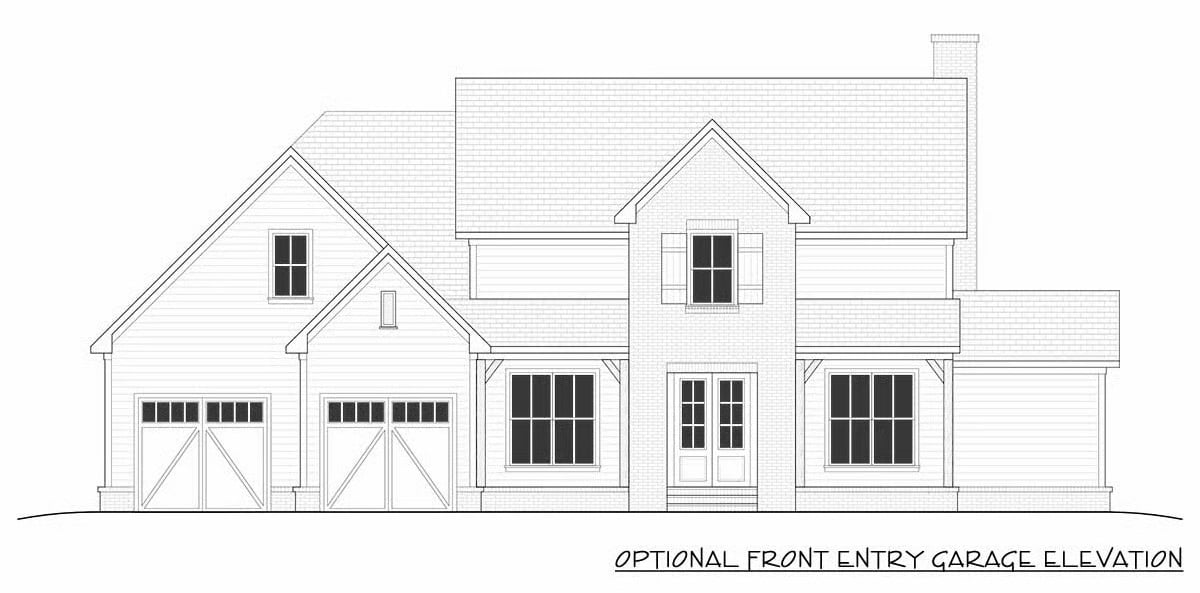
🔥 Create Your Own Magical Home and Room Makeover
Upload a photo and generate before & after designs instantly.
ZERO designs skills needed. 61,700 happy users!
👉 Try the AI design tool here
Details
The exterior shows a New American farmhouse with white siding, simple gables, and light wood accents on the shutters and porch columns. The front porch spans the center of the façade with double entry doors, and large windows sit symmetrically across the front elevation.
Inside, the main level centers on the great room, which connects to the kitchen and breakfast area. The kitchen includes an island, a walk-in pantry, and access to a covered porch that can include an outdoor kitchen and fireplace.
A front office or dining room sits near the foyer. One secondary bedroom is located on the main floor with a full bath nearby.
The primary suite occupies its own corner of the main level, with a large walk-in closet, a private bath, and easy access to the laundry room through the mudroom. The mudroom provides entry from the garage area and connects to the pantry and kitchen.
The optional three-car garage expands the garage bay and adds direct access through a secondary door to the pantry area.
The upper level includes two additional bedrooms, each with a walk-in closet, as well as a full bathroom accessible from the hall. A bonus room with its own walk-in closet sits over the garage and offers additional flexible space. Attic storage areas line both sides of the upper level.
Pin It!
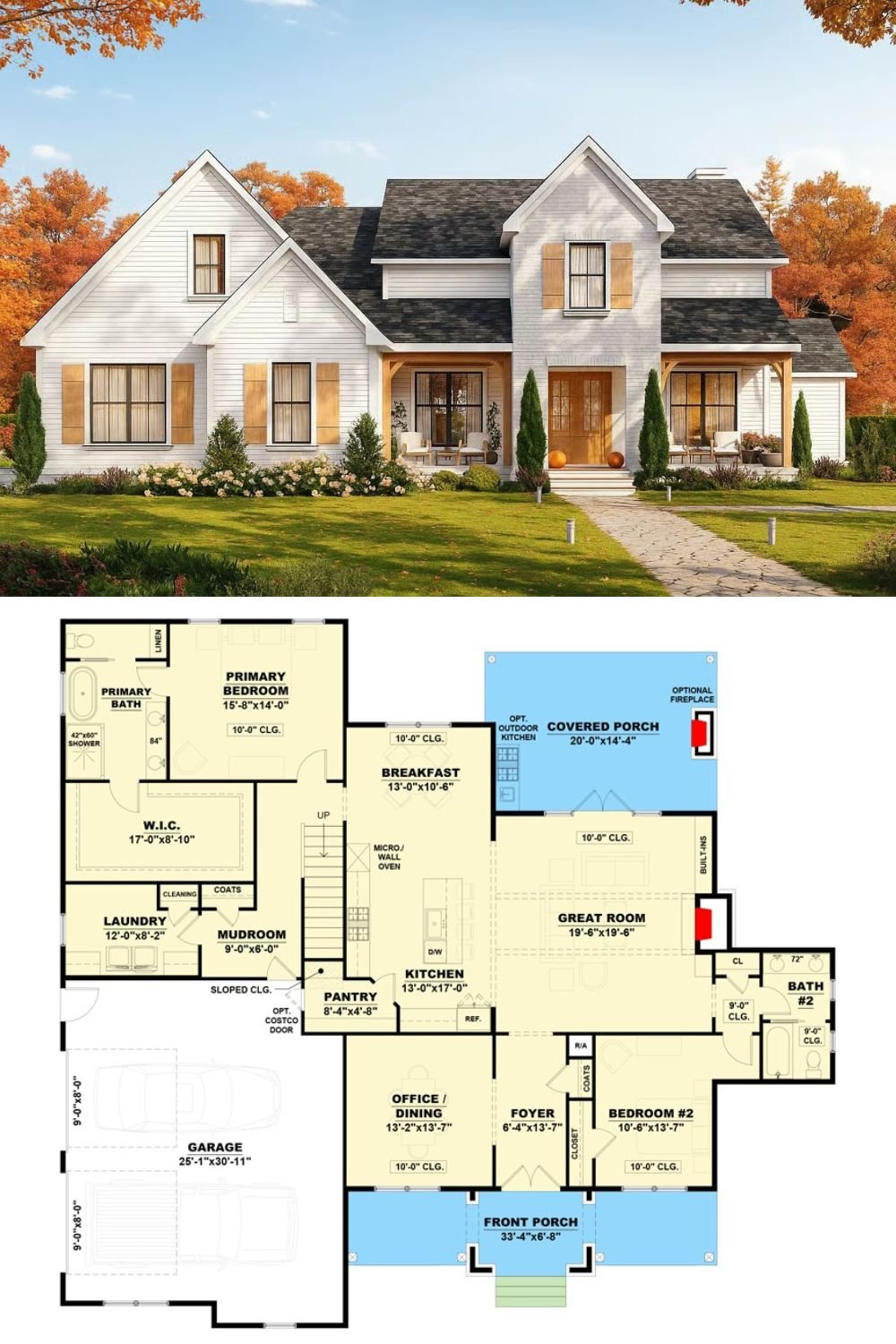
Architectural Designs Plan 810051RBT


