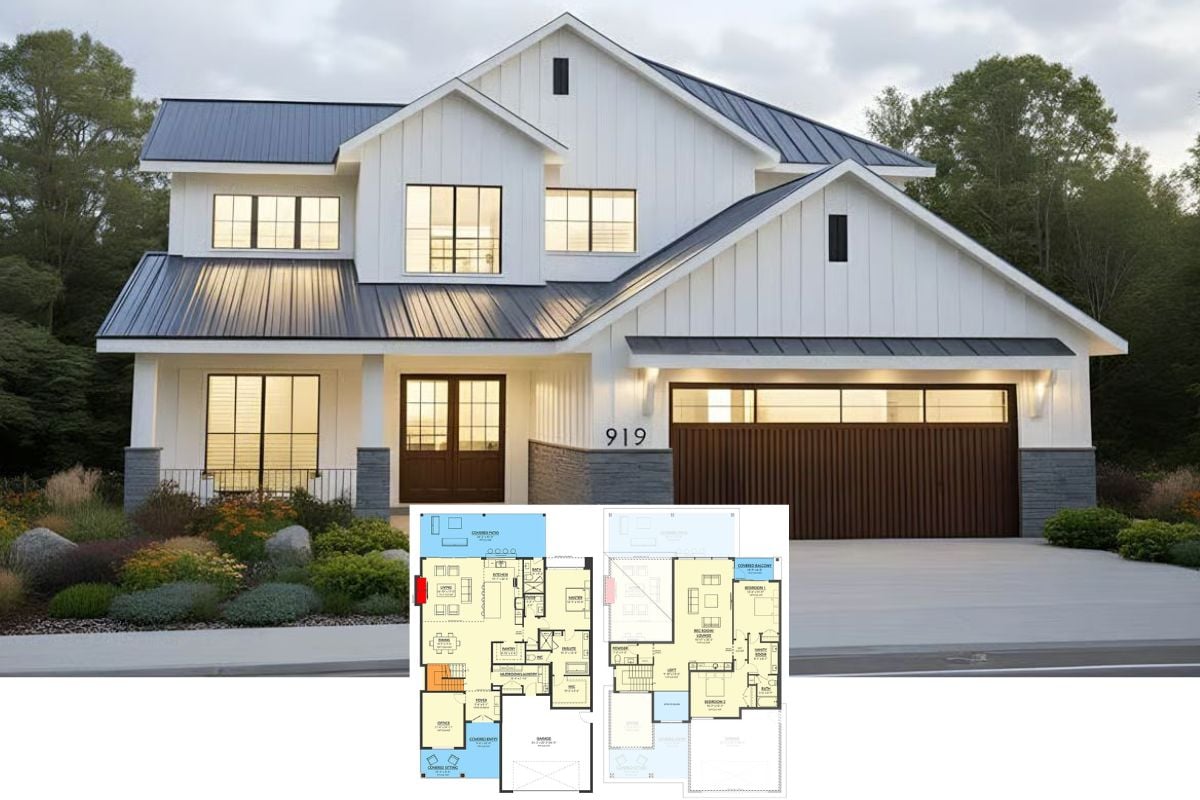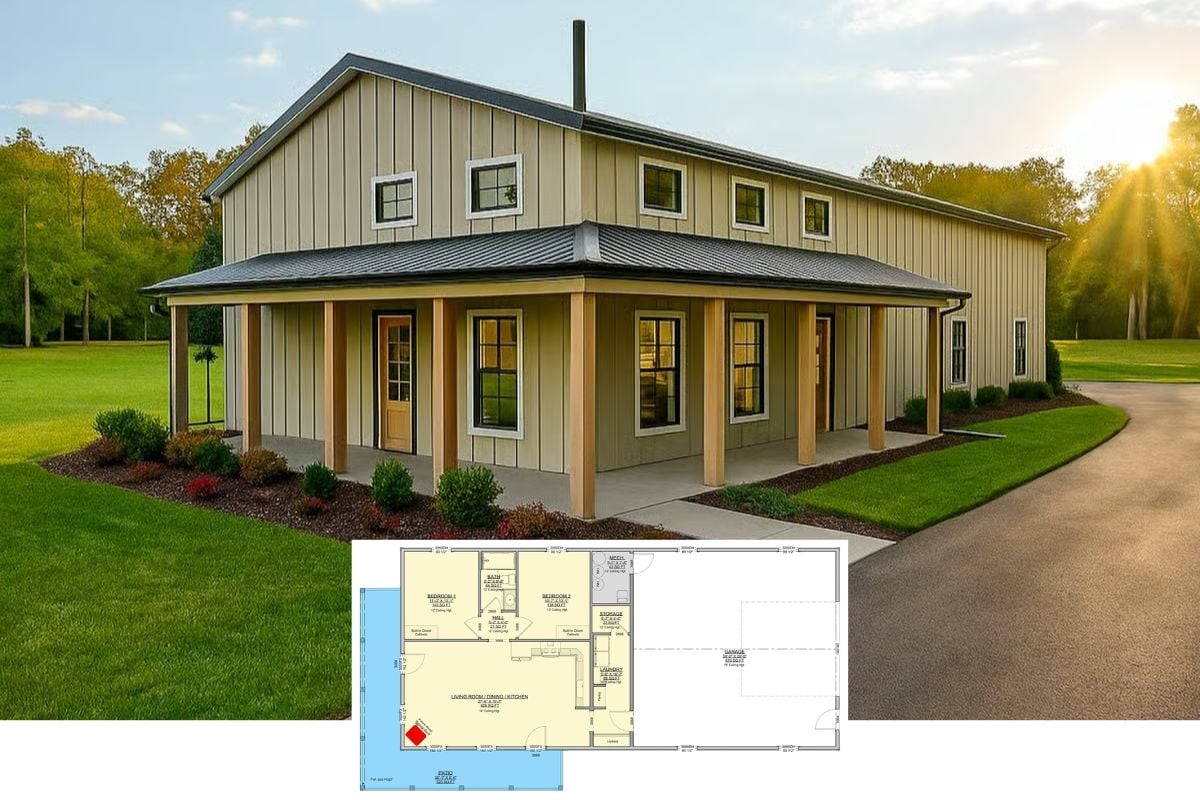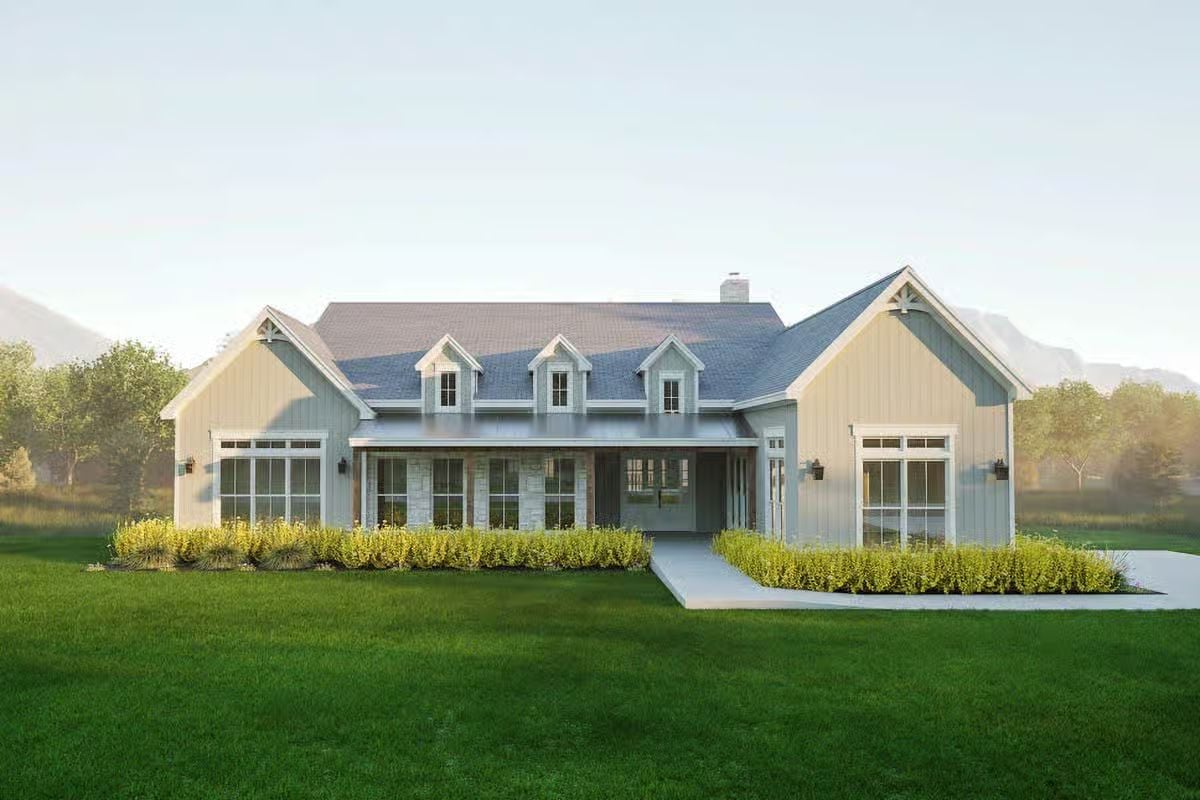
Would you like to save this?
Specifications
- Sq. Ft.: 4,009
- Bedrooms: 3
- Bathrooms: 2.5
- Stories: 1
- Garage: 2
Main Level Floor Plan

Lower Level Floor Plan
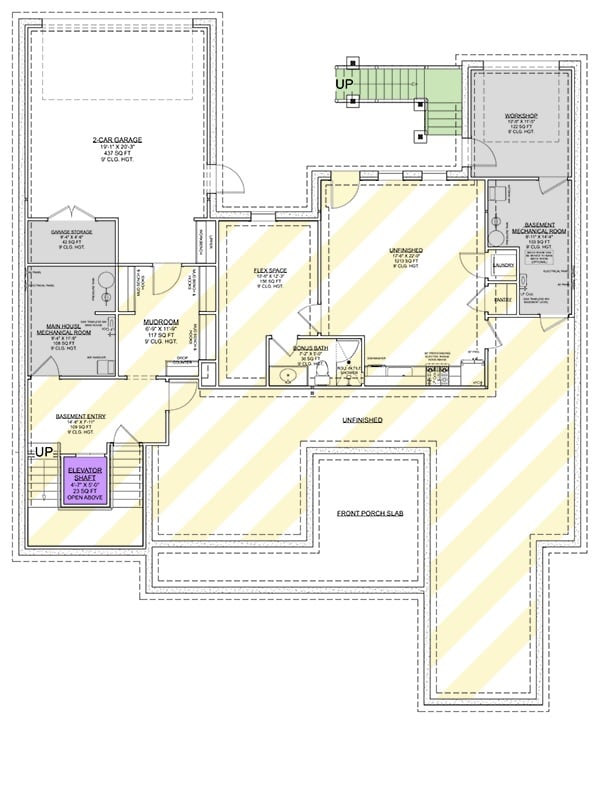
🔥 Create Your Own Magical Home and Room Makeover
Upload a photo and generate before & after designs instantly.
ZERO designs skills needed. 61,700 happy users!
👉 Try the AI design tool here
Left View
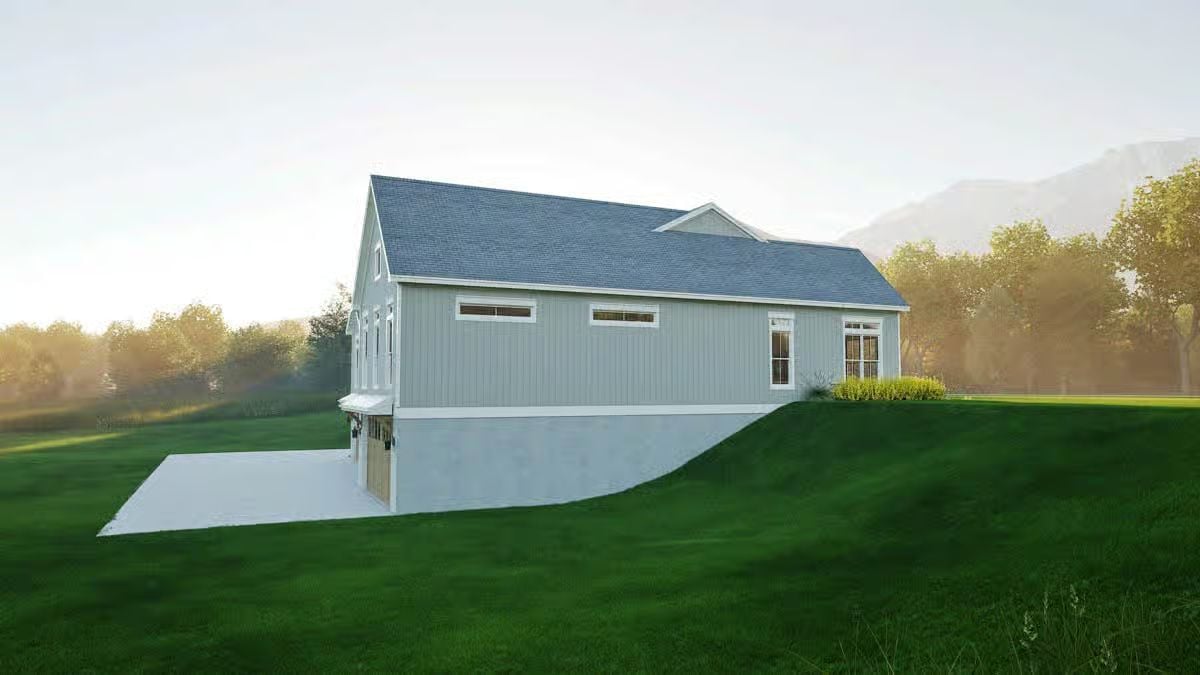
Rear View
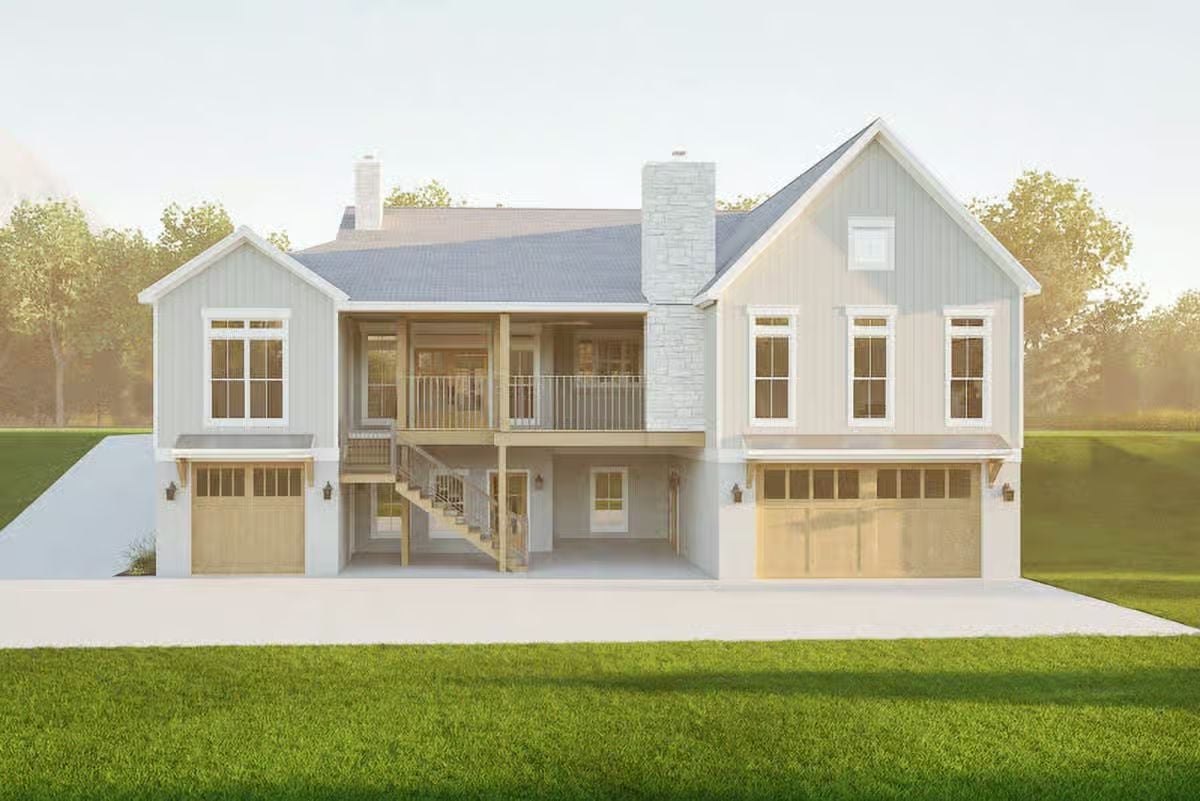
Rear-Right View
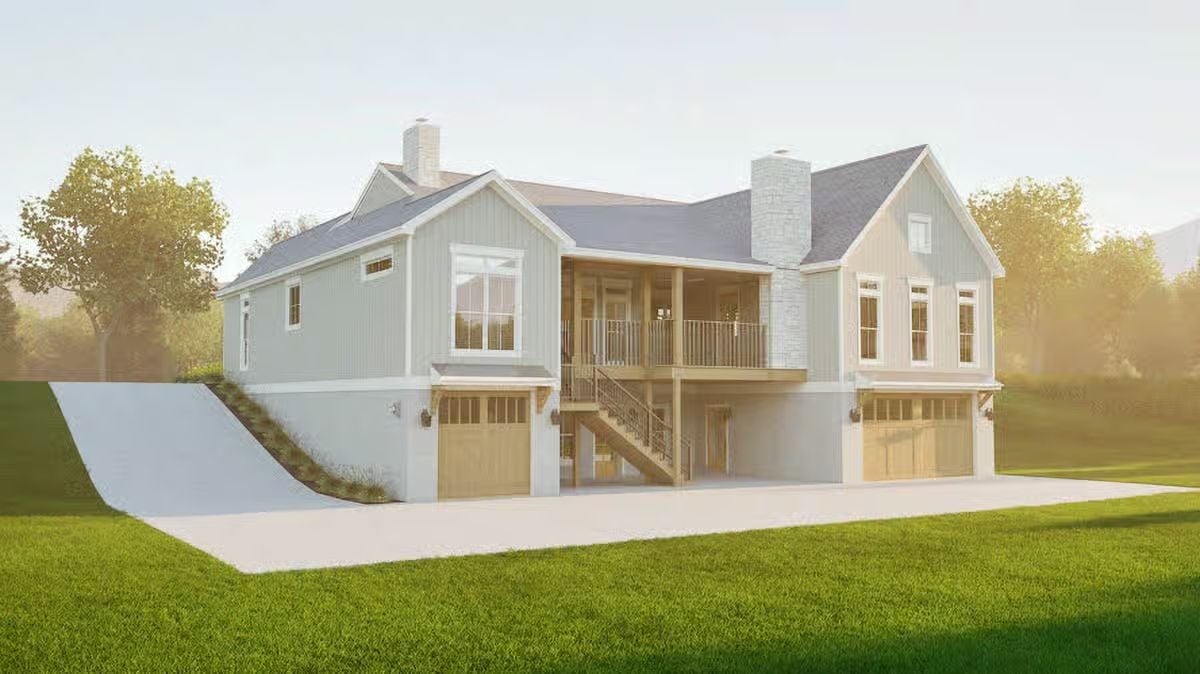
Right View
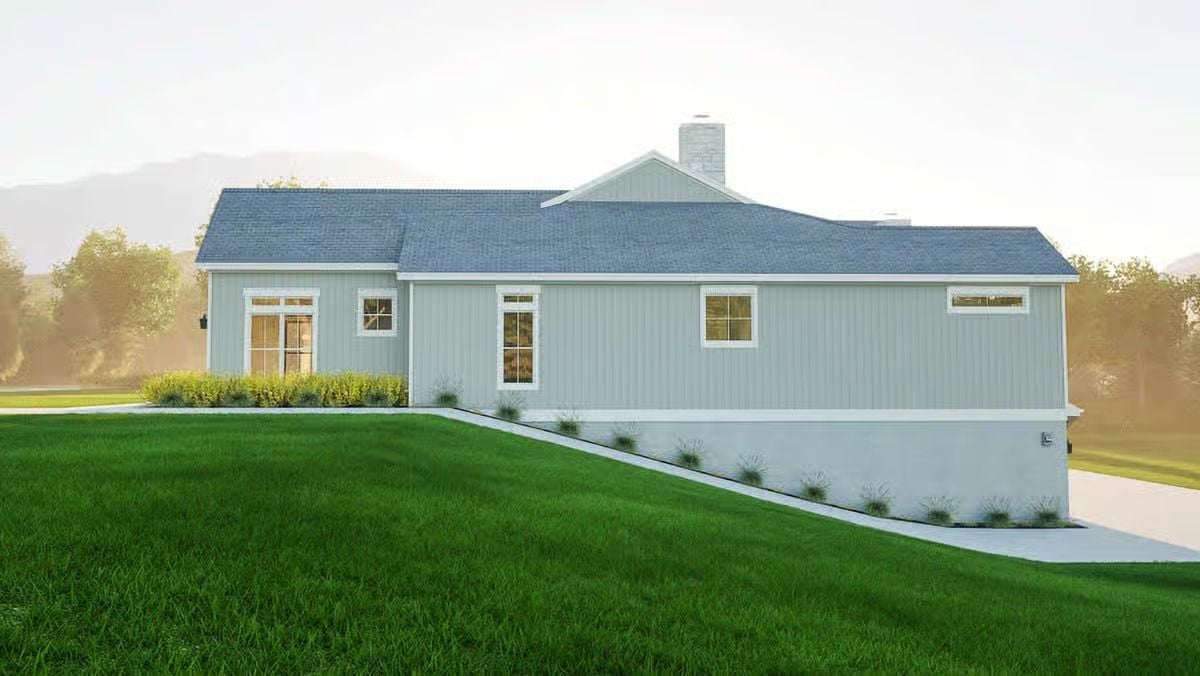
Would you like to save this?
Front View

Living Room
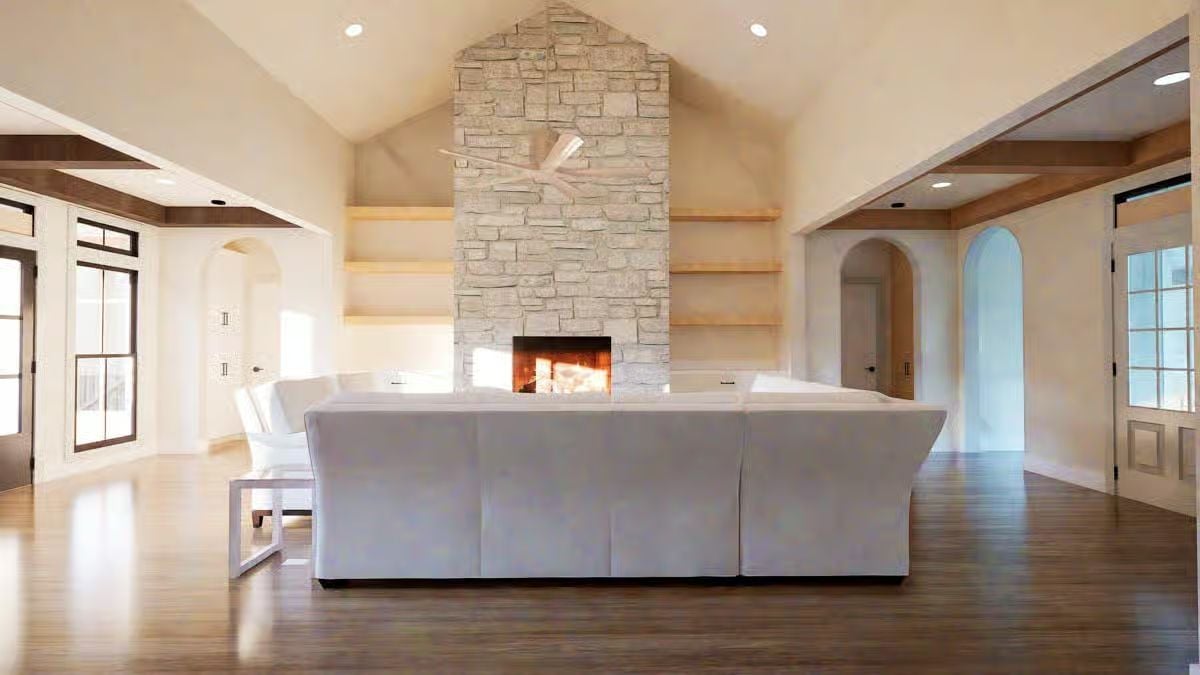
Living Room
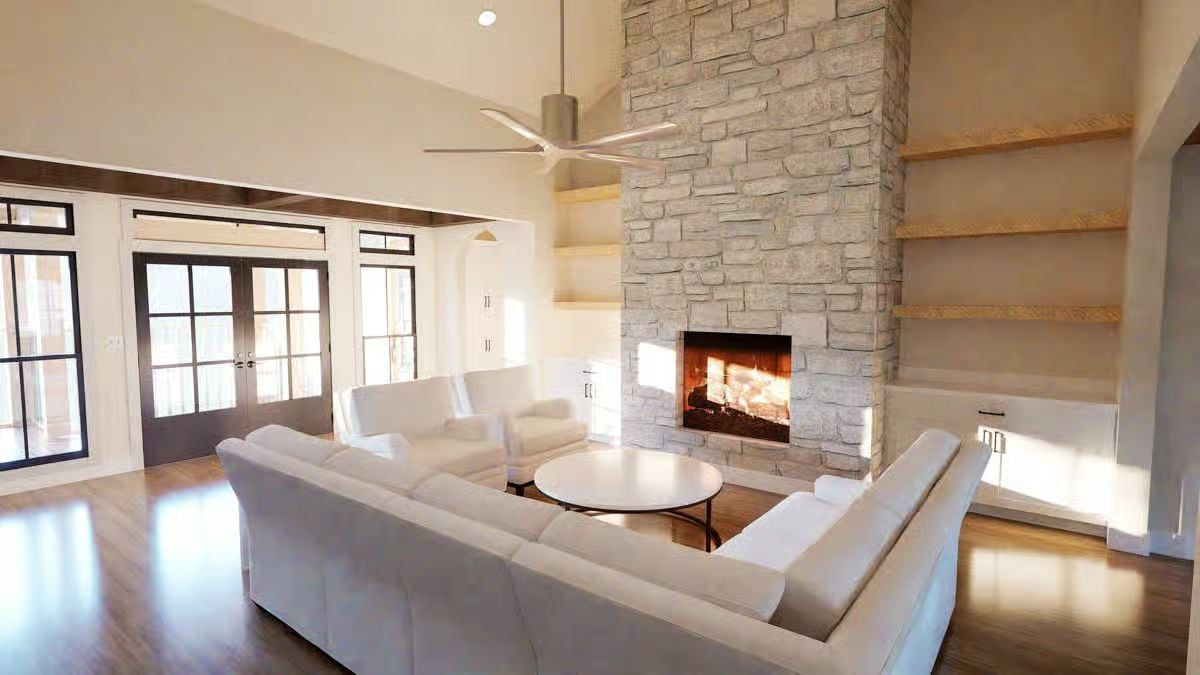
Kitchen
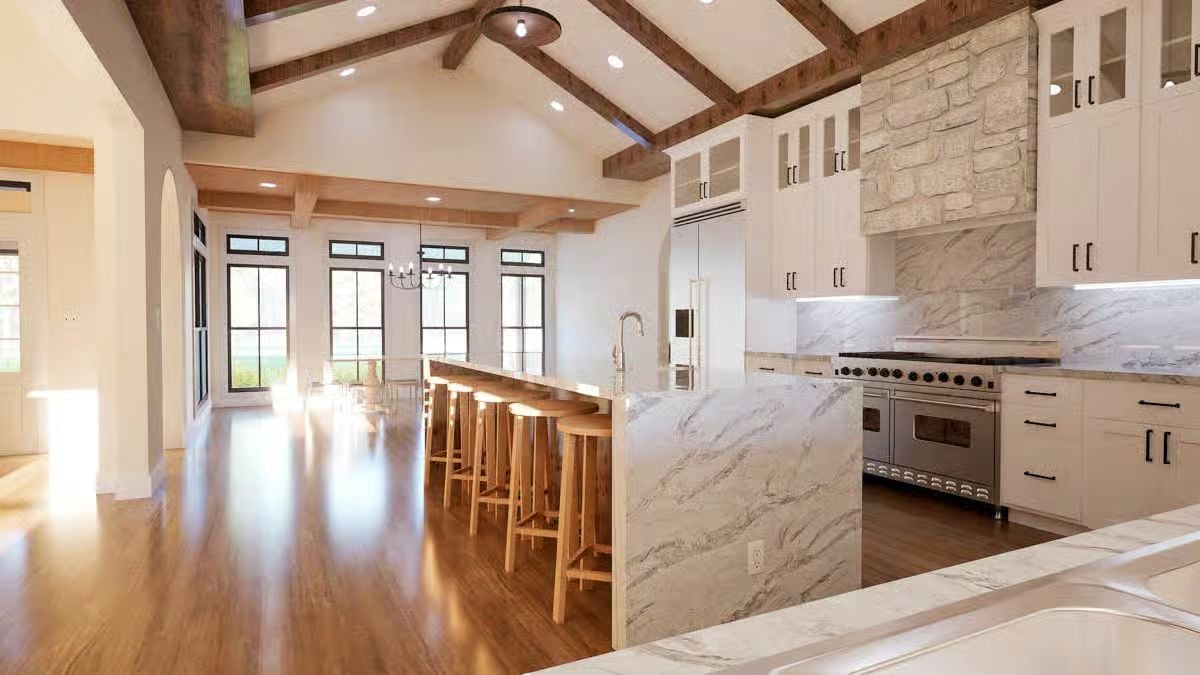
Kitchen
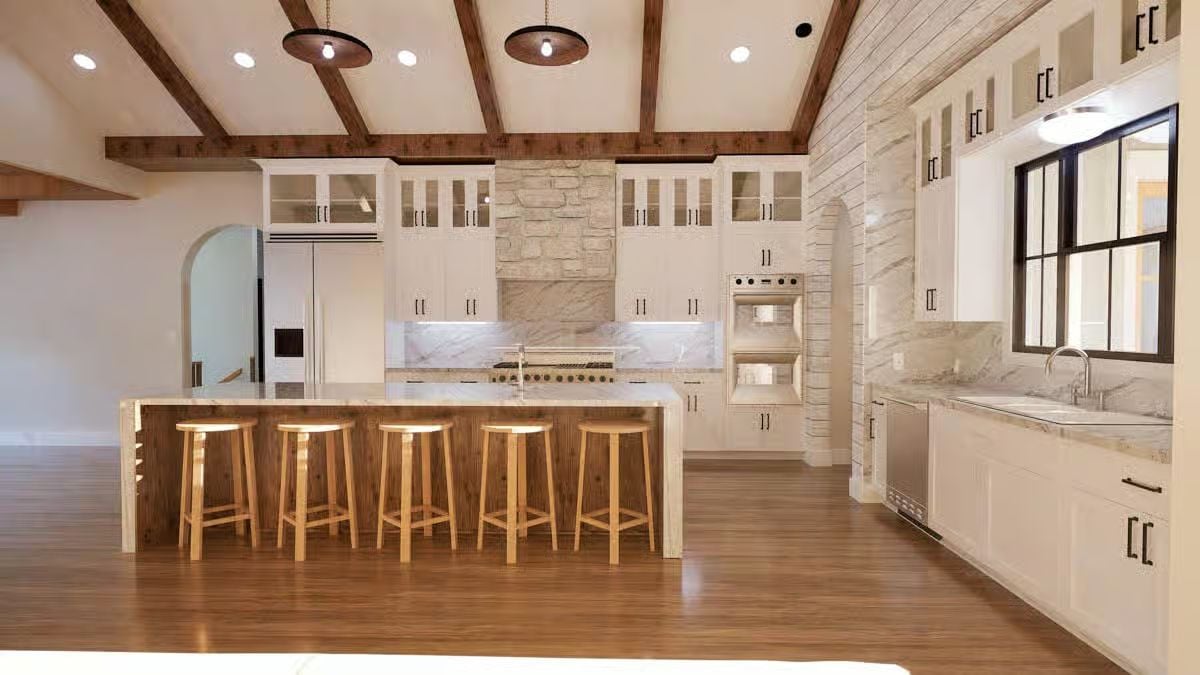
Primary Bedroom
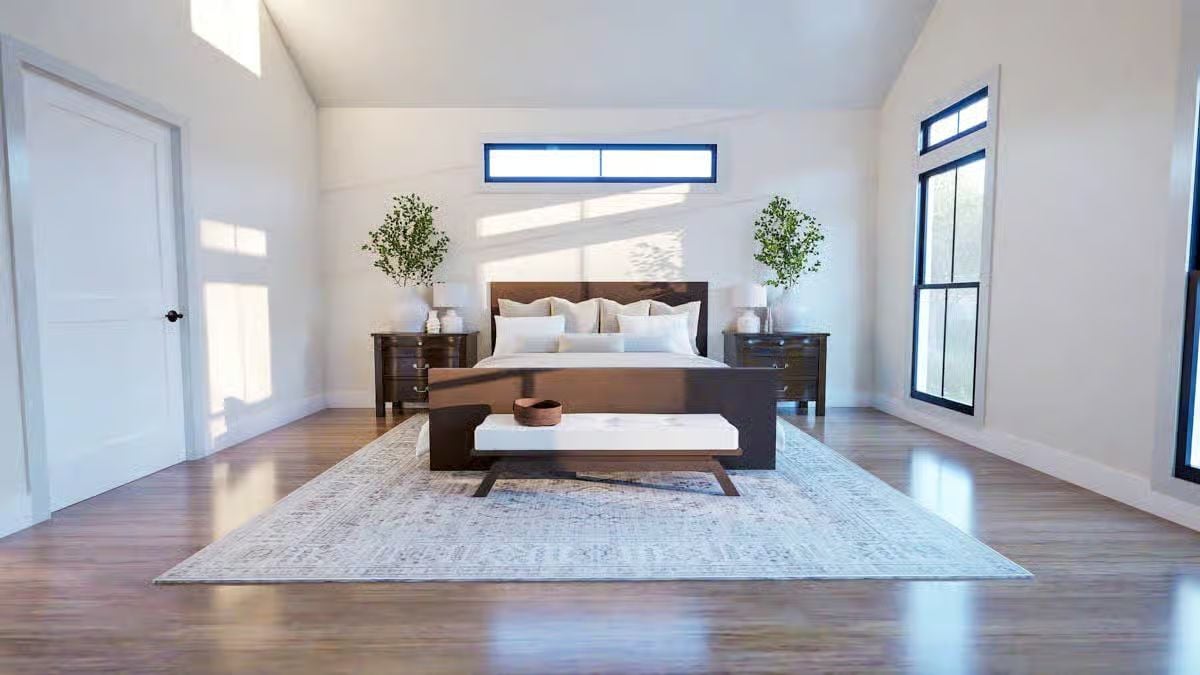
Primary Bathroom
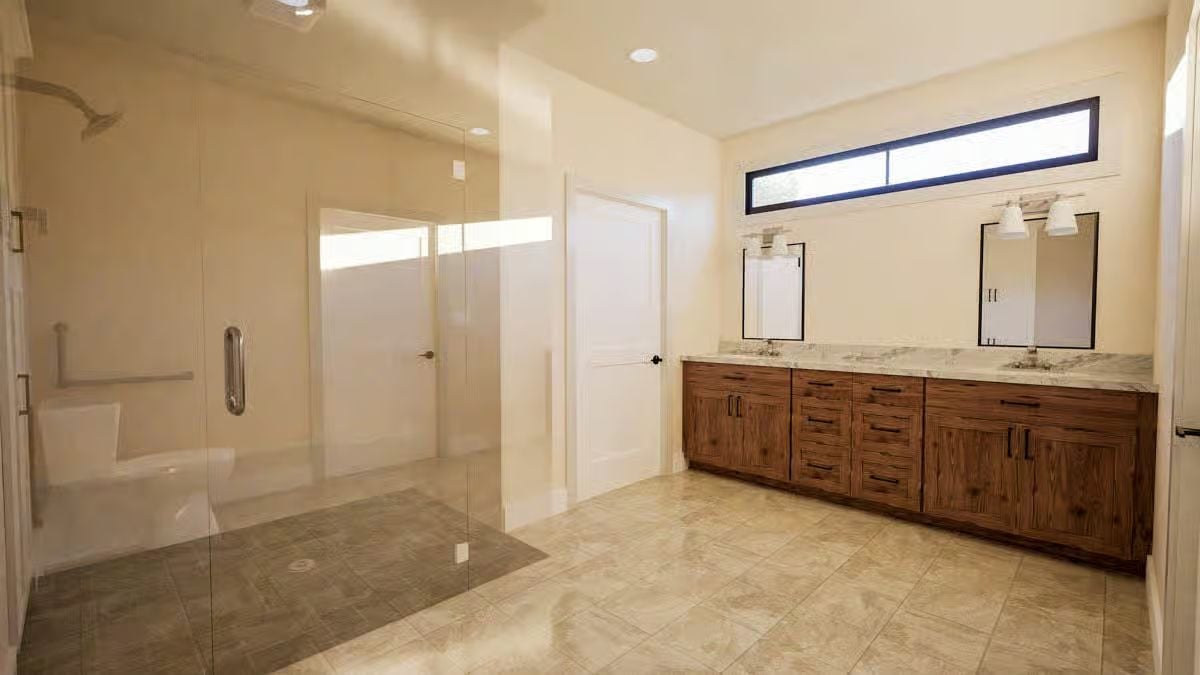
Details
This mountain-style home blends timeless farmhouse appeal with refined contemporary detailing. The exterior features vertical siding accented by stonework and dormer windows that add charm and dimension to the roofline. A wide covered front porch extends across the front façade, creating a warm and welcoming entry.
Inside, the main level centers around a vaulted great room that connects seamlessly to the kitchen and dining area, ideal for gatherings and everyday living. The kitchen includes a large island, a walk-in pantry, and direct access to the screened porch, allowing for easy indoor-outdoor dining.
The primary suite offers a private retreat with a spacious bath and dual walk-in closets, while two additional bedrooms share a well-designed Jack-and-Jill bath. An office near the entry provides a quiet space for work or reading. Thoughtful details like a mudroom, laundry area, and elevator access enhance convenience and functionality.
The lower level extends the home’s versatility, offering flex space, a full bathroom, and multiple unfinished areas for future customization. A two-car garage connects directly to the mudroom, while additional workshop and storage areas provide practical utility.
Pin It!
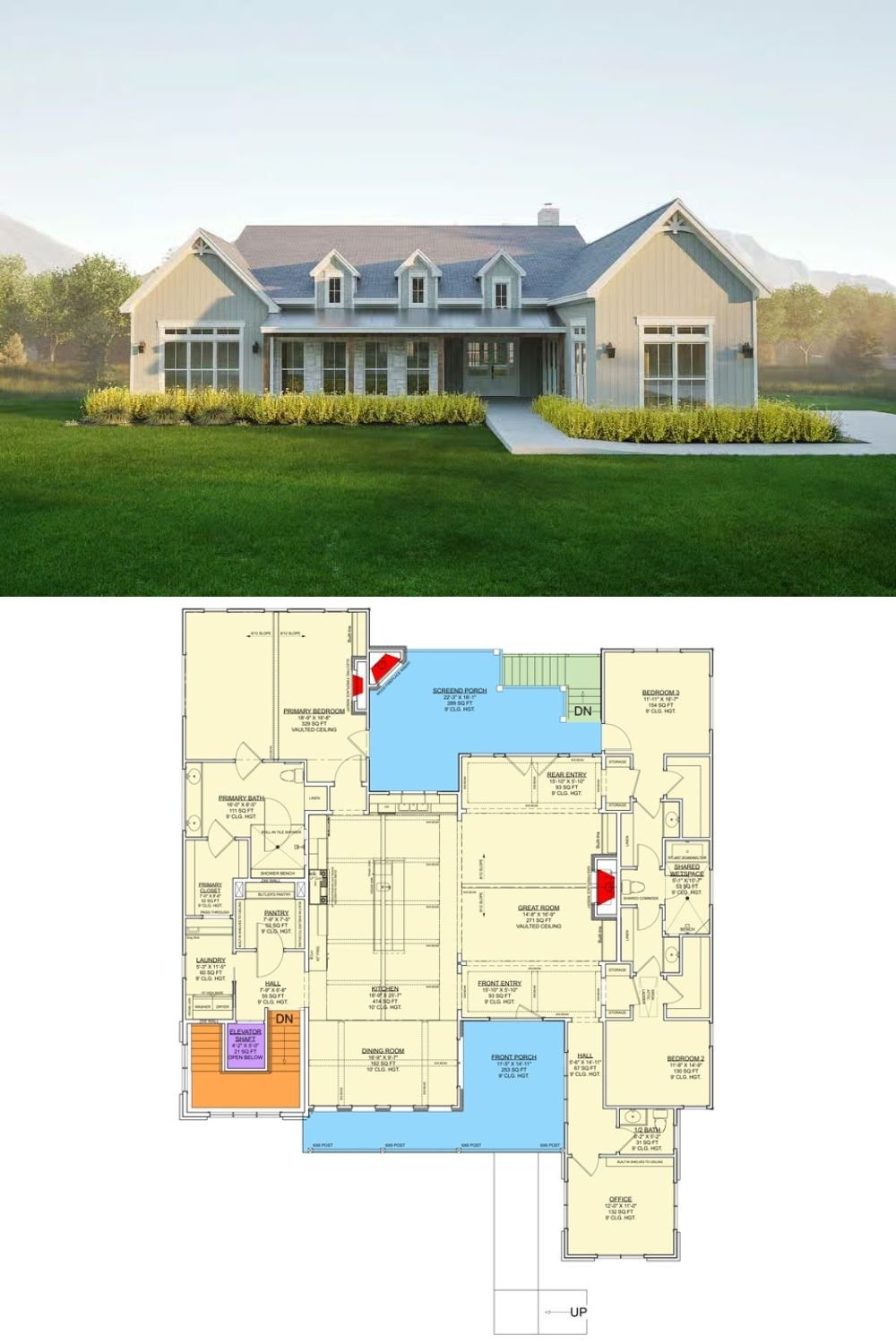
🔥 Create Your Own Magical Home and Room Makeover
Upload a photo and generate before & after designs instantly.
ZERO designs skills needed. 61,700 happy users!
👉 Try the AI design tool here
Architectural Designs Plan 300129FNK



