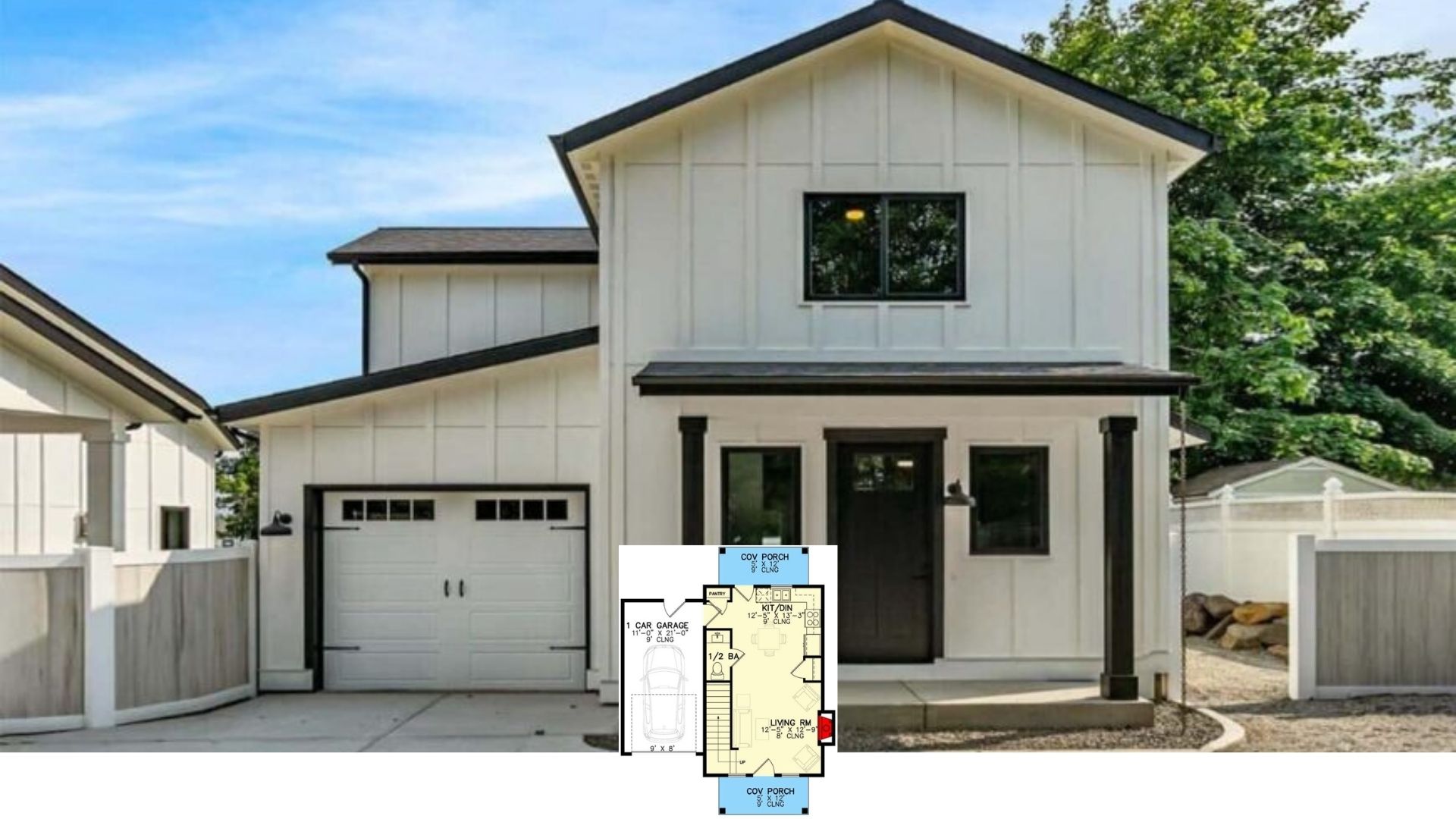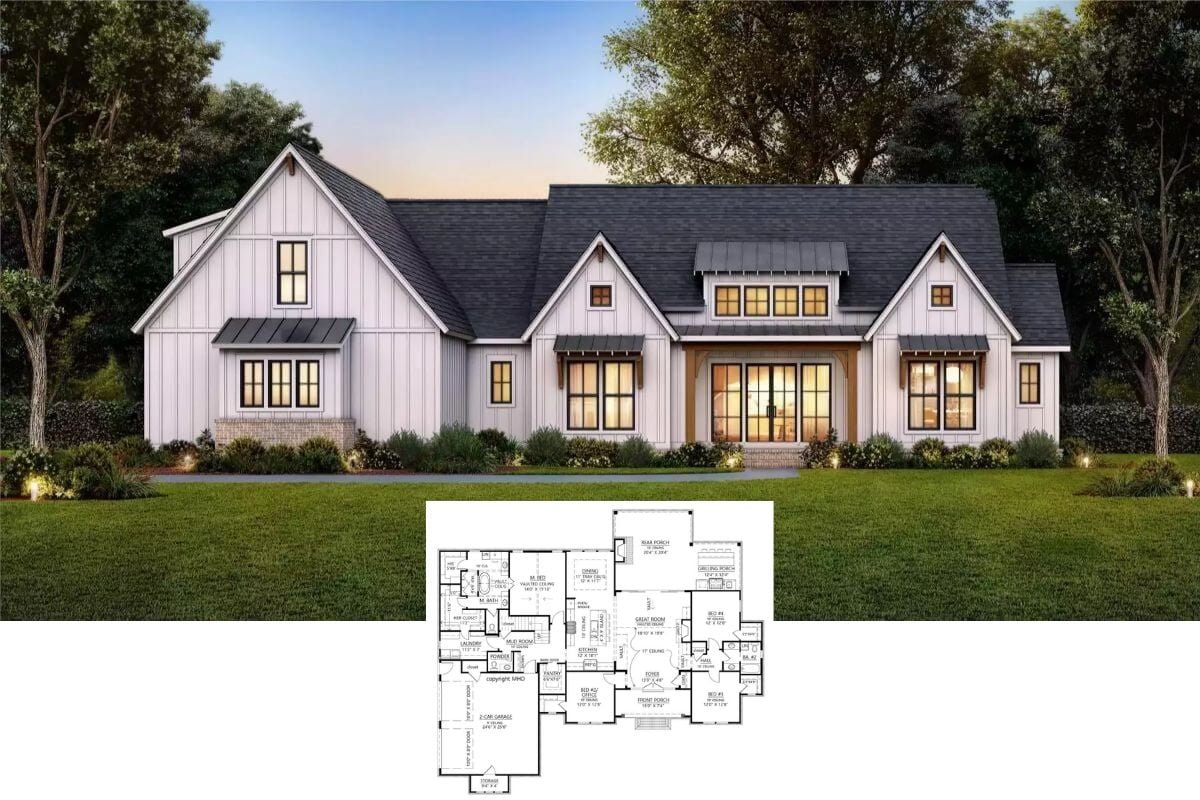
Would you like to save this?
Specifications
- Sq. Ft.: 2,622
- Bedrooms: 2-3
- Bathrooms: 2.5
- Stories: 1
- Garage: 4
Main Level Floor Plan
Lower Level Floor Plan

🔥 Create Your Own Magical Home and Room Makeover
Upload a photo and generate before & after designs instantly.
ZERO designs skills needed. 61,700 happy users!
👉 Try the AI design tool here
Front View

Rear View

Kitchen

Kitchen

Would you like to save this?
Kitchen

Den

Primary Bathroom

Staircase

Wet Bar

Bathroom

Details
This 3-bedroom home showcases a modern mountain aesthetic with a blend of rustic charm and contemporary design. The combination of dark vertical siding, natural stone accents, and wood elements creates a striking yet inviting facade. Large windows allow natural light to flow into the home, while the covered entry with exposed beams adds character and warmth.
Inside, the entryway leads into a spacious living room with a fireplace, seamlessly connecting to the dining area and kitchen. The kitchen is equipped with a large island, walk-in pantry, and direct access to a covered patio, making it ideal for entertaining.
A private primary suite is located on the left wing, featuring a walk-in closet and en-suite bathroom. An additional bedroom is positioned nearby, offering flexibility for guests or family members. A dedicated den provides space for work or relaxation, while the mudroom and laundry area offer convenient storage and organization. The attached garage provides ample space for vehicles and storage.
The lower level expands the living space with a large recreation room, perfect for gatherings or entertainment. A separate media area allows for a home theater experience, while a gym provides space for fitness activities. Two additional bedrooms, each with walk-in closets, share a Jack and Jill bathroom. Additional unfinished storage space allows for future customization or organization.
Pin It!

Architectural Designs Plan 95274RW







