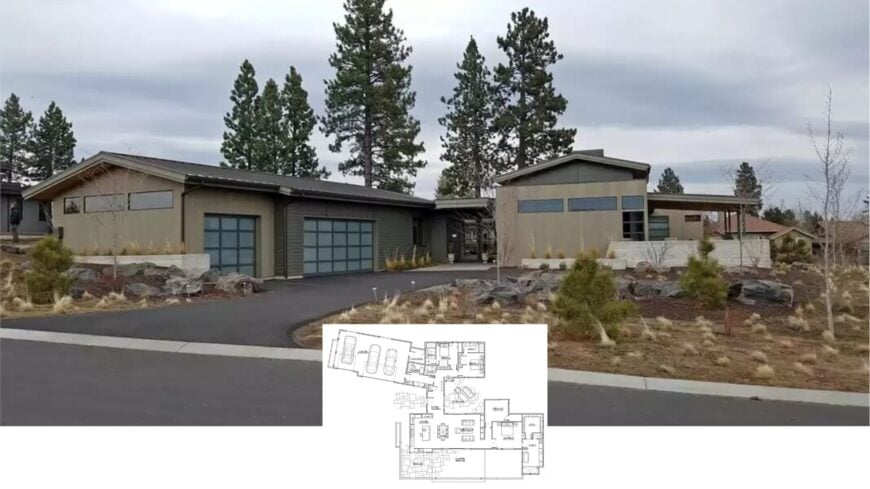
Would you like to save this?
Welcome to a stunning mid-century innovative home that seamlessly blends with its natural environment. With its low-pitched rooflines and extensive use of glass, this 2,818 sq. ft. retreat offers three bedrooms and three-and-a-half bathrooms, all bathed in natural light.
The home features a single-story layout and a three-car garage. Its combination of dark siding and lighter stone accents creates a beautiful contemporary facade that is both sophisticated and welcoming.
Explore the Low-Pitched Rooflines and Expansive Windows of This Minimalist Exterior

Would you like to save this?
This home embodies the quintessential mid-century contemporary style, known for its harmonious integration with the outdoors and smooth architectural lines.
The expansive windows and open floor plan enhance the indoor-outdoor connection, making it a haven for those who appreciate natural beauty. Come with me as we explore the clever layout and exquisite design elements.
Spacious Main Floor Layout with Versatile Courtyard for Outdoor Living
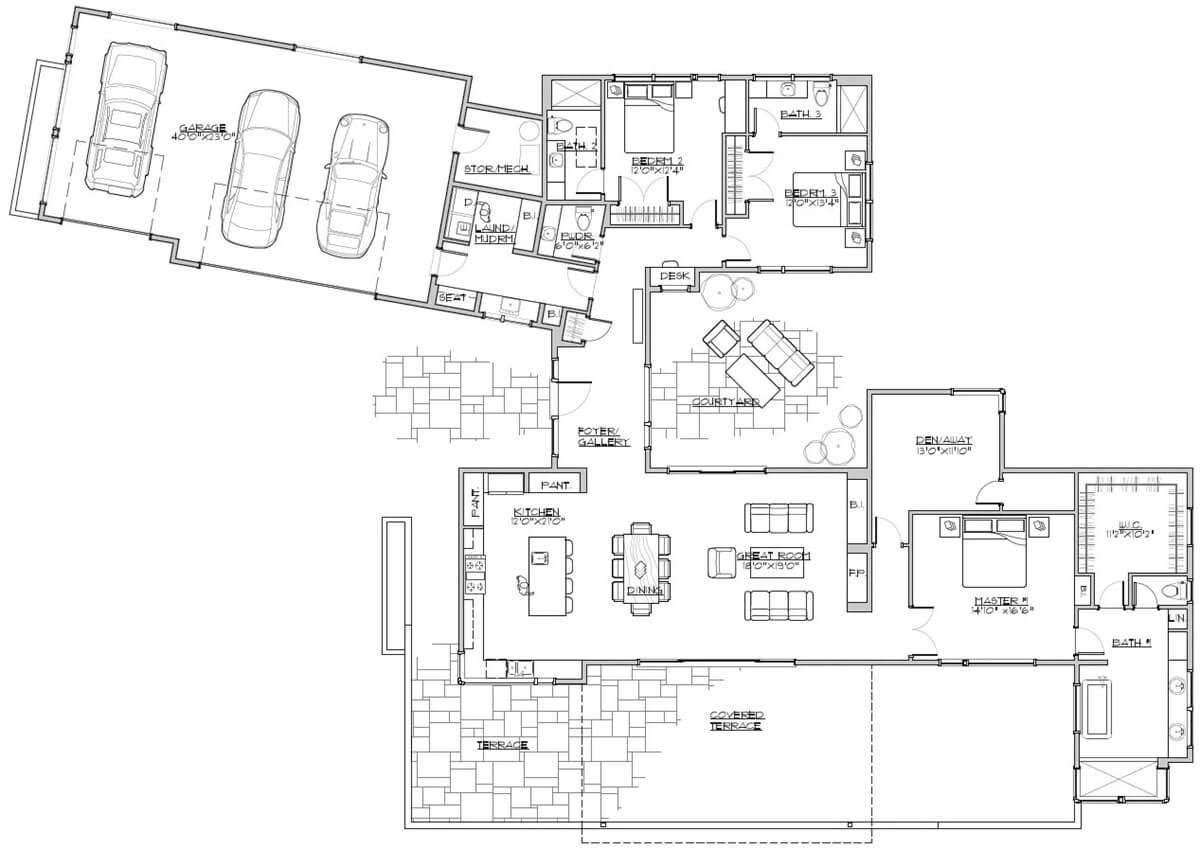
This floor plan highlights a well-thought-out main floor with multiple functional zones, including an inviting courtyard that’s perfect for outdoor gatherings.
The expansive kitchen flows seamlessly into the great room, ideal for entertaining. Including a dedicated den and private master suite offers a balance of social and personal spaces, making it both practical and comfortable.
Source: The House Designers – Plan 3065
Check Out These Floor-to-Ceiling Windows Opening Up To Scenic Views
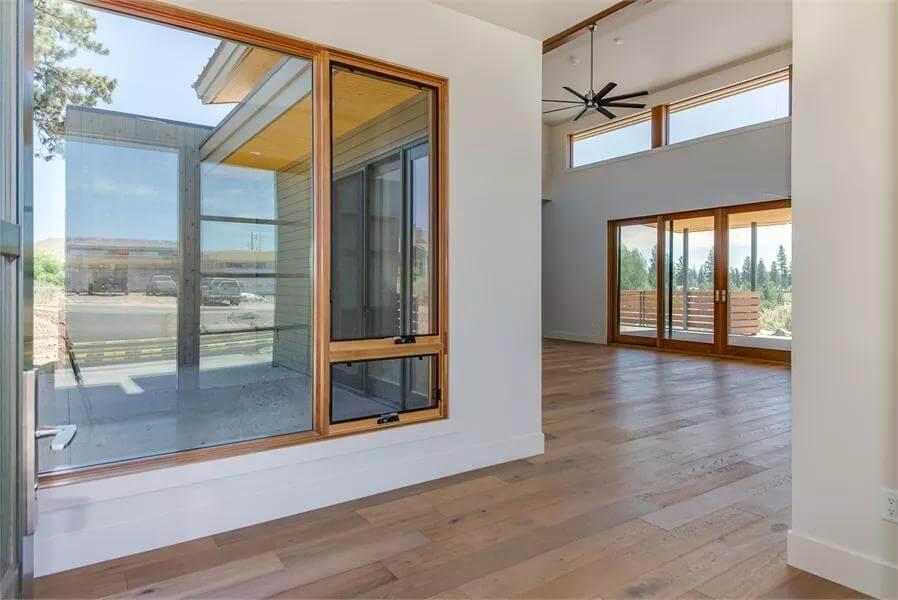
The interior of this home embraces natural light with its expansive floor-to-ceiling windows and sliding glass doors. The warm wood tones of the frames perfectly blend with the light, polished wooden floors, creating a harmonious atmosphere.
I love how this layout maximizes openness while inviting the unruffled landscape inside, enhancing the mid-century innovative aesthetic.
Catch the Airiness of This Vaulted Living Room with Expansive Glass Doors
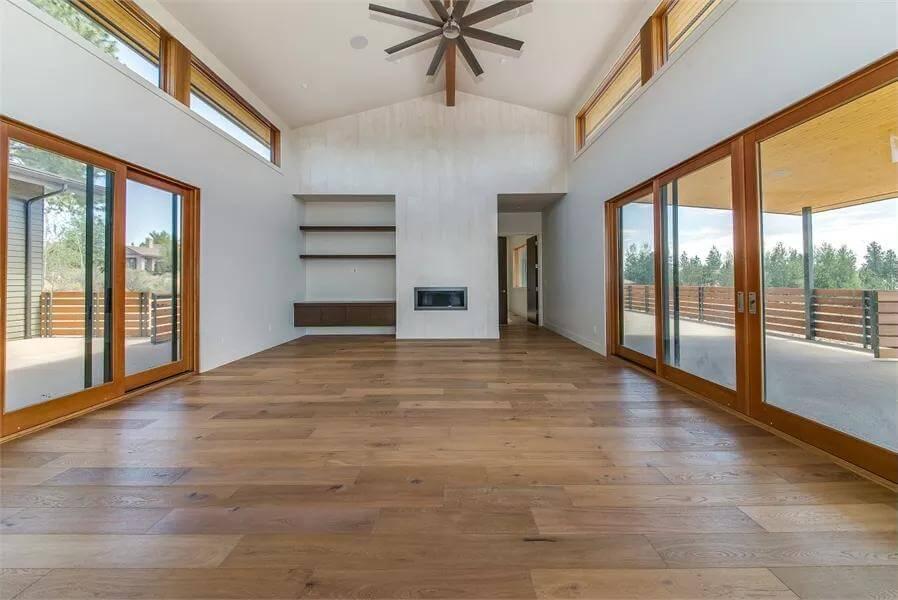
This living room captivates with its vaulted ceiling and striking ceiling fan, creating a sense of spaciousness. The floor-to-ceiling glass doors allow abundant natural light and seamless access to the outdoor space.
I appreciate how the built-in shelves and polished fireplace anchor the room’s innovative aesthetic, blending functionality with style.
Discover This Minimalist Kitchen with Refined Cabinetry and Stunning Views
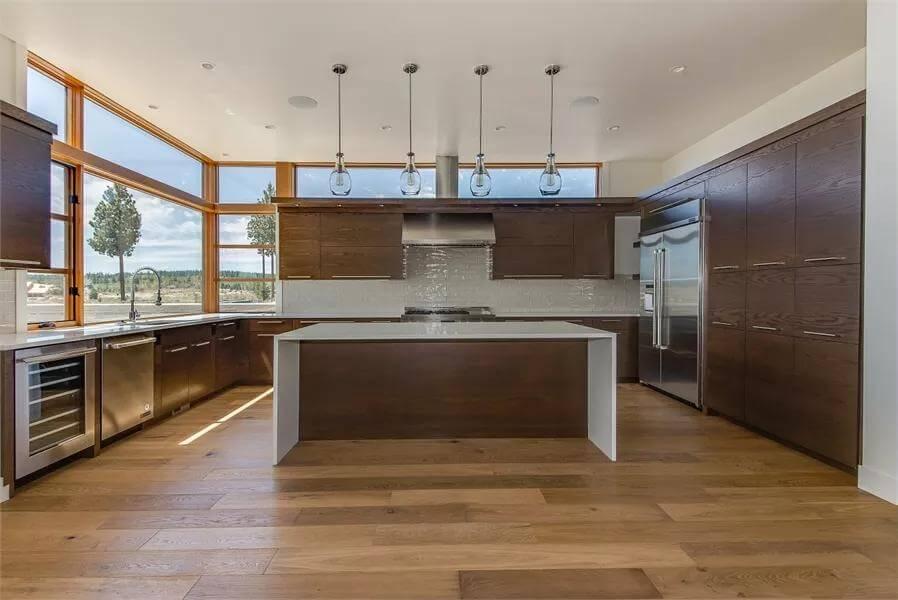
This kitchen strikes me with its sophisticated combination of dark wood cabinetry and a minimalist white island. The expansive windows frame breathtaking views, flooding the space with natural light and making meal prep enjoyable. I love the row of pendant lights, which add a touch of industrial chic to this contemporary setting.
Refined Stainless Steel Appliances Paired with Rich Wood Cabinets in This Minimalist Kitchen
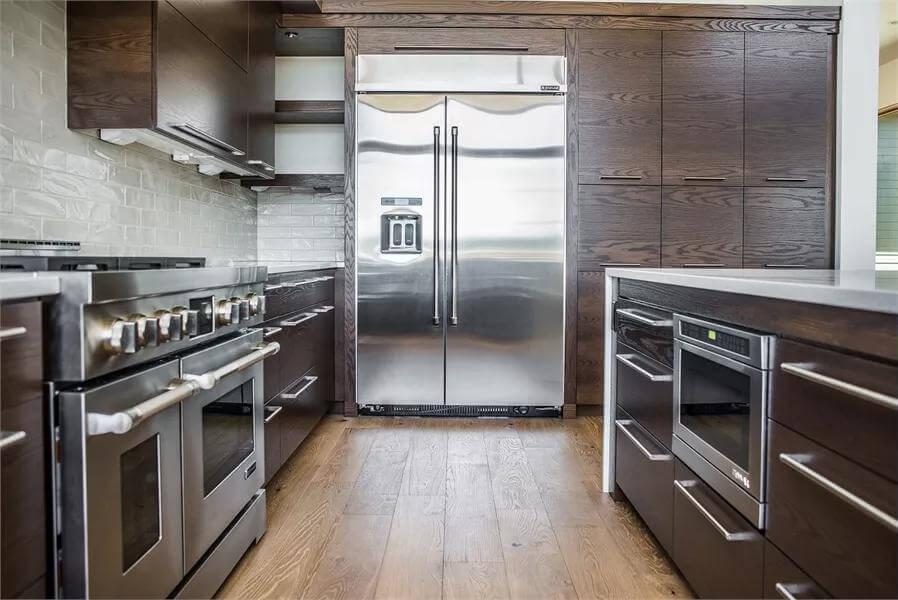
This kitchen immediately grabs attention with its bold stainless steel appliances, set against the rich, dark wood cabinets that frame them.
The clean lines and understated hardware create a seamless, polished look that feels sophisticated and functional. I like how the subtle backsplash provides a touch of texture, enhancing the contemporary design without overwhelming it.
Admire the Minimalist Design in This Simple Bedroom with Clerestory Windows
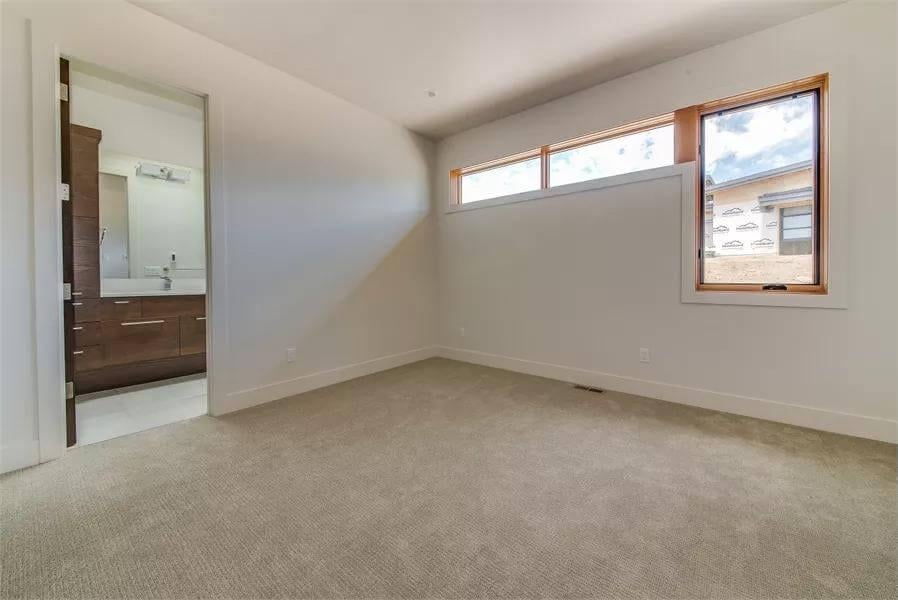
This bedroom embraces a minimalist aesthetic with its clean lines and understated decor. The clerestory windows allow ample light to filter in, maintaining privacy while highlighting the room’s spaciousness. I appreciate how the neutral tones in the carpet and walls create a calming, relaxed environment, making it an ideal retreat.
Wow, Take a Look at This Freestanding Tub with Frosted Glass Panels
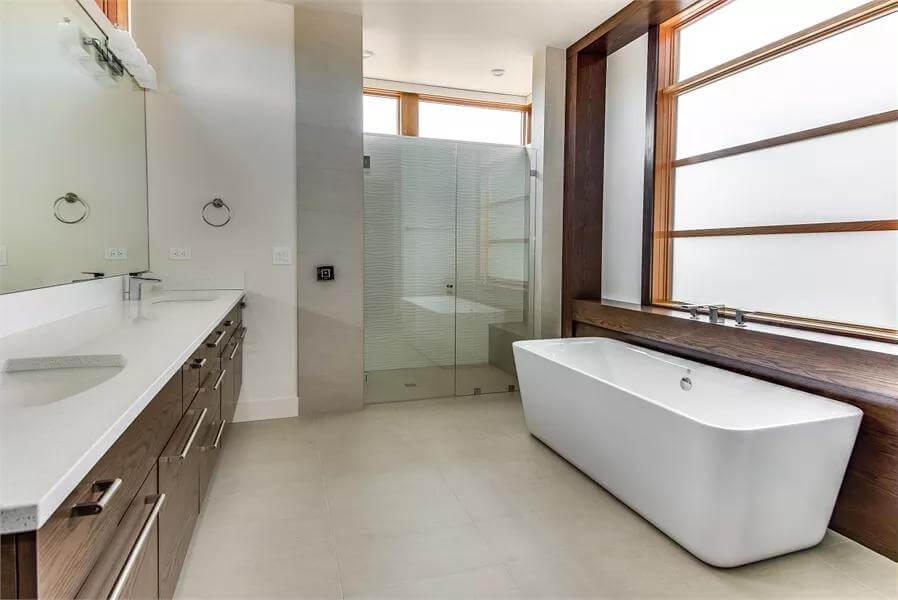
This bathroom exudes contemporary sophistication with a polished freestanding tub nestled against frosted glass panels, offering both privacy and diffused light.
The clean lines of the wood-trimmed windows add warmth, complementing the minimalist design. I appreciate the spacious vanity with its simple, functional cabinetry that enhances the room’s streamlined look.
Notice the Clerestory and Expansive Windows Bringing in Natural Light
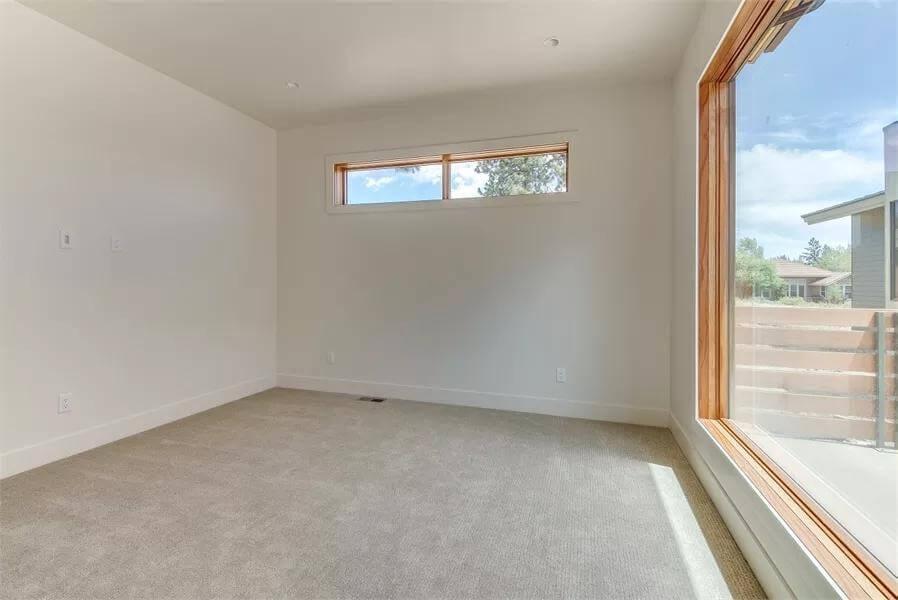
This room showcases a minimalist design focusing on natural light, thanks to clerestory windows and a large picture window framing outdoor scenes.
The neutral palette of the walls and carpeting creates a harmonious atmosphere, further enhanced by the window trim that adds a touch of warmth. I appreciate the clean lines and openness that embody the mid-century innovative style.
Explore This Refined Bathroom Vanity with Warm Wood Tones
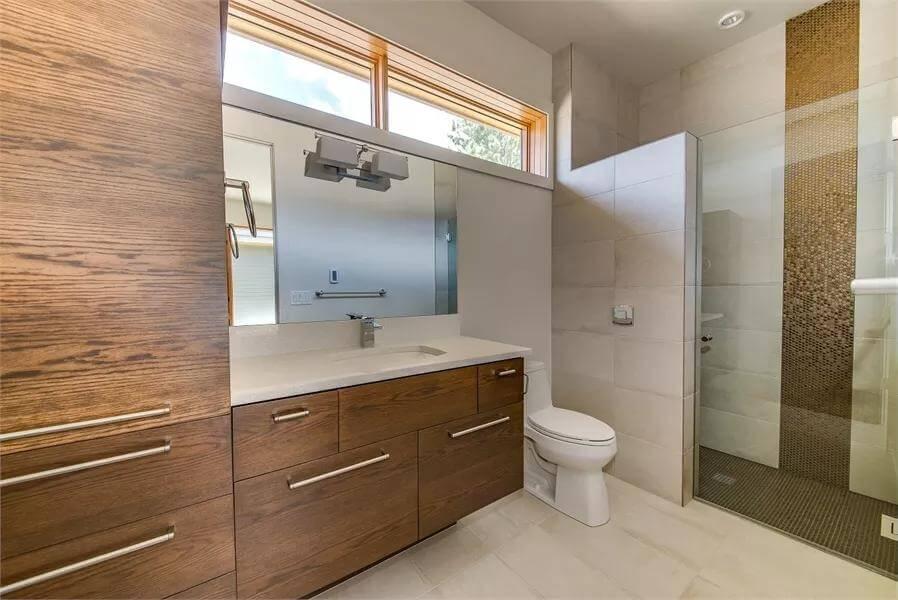
This minimalist bathroom features a beautiful vanity crafted from rich wood, adding natural warmth to the space. The clean lines and chic hardware create a streamlined look, perfectly complementing the minimalist design. I love how the clerestory window bathes the room in natural light, enhancing the airy feel.
Explore This Polished Powder Room with a Striking Vessel Sink

This powder room grabs my attention with its floating wood vanity and smooth, contemporary lines. The glass vessel sink adds a unique focal point, contrasting beautifully with the warm wood tones of the mirror and cabinetry.
I appreciate the minimalist aesthetic, where every element serves both form and function, creating an undisturbed yet stylish space.
Experience the Seamless Indoor-Outdoor Flow of This Contemporary Courtyard
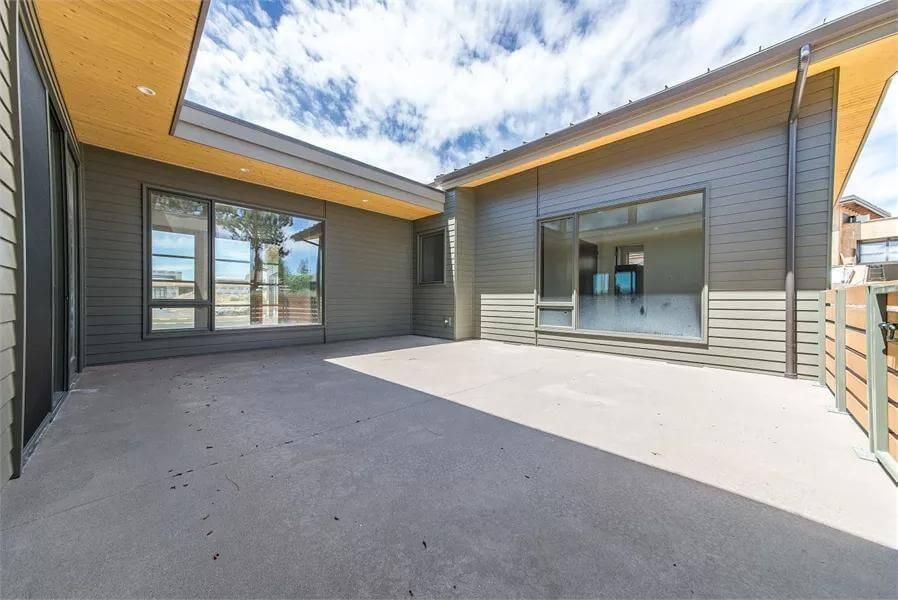
This courtyard shines with its clean lines and expansive concrete flooring, creating a versatile outdoor space. The horizontal siding complements the innovative aesthetic, while the extended eaves offer subtle protection from the elements.
I love how the large windows connect the interior and exterior, inviting natural light and providing easy access to the surrounding views.
Check Out This Spacious Covered Patio with Clean Lines and Timber Detailing
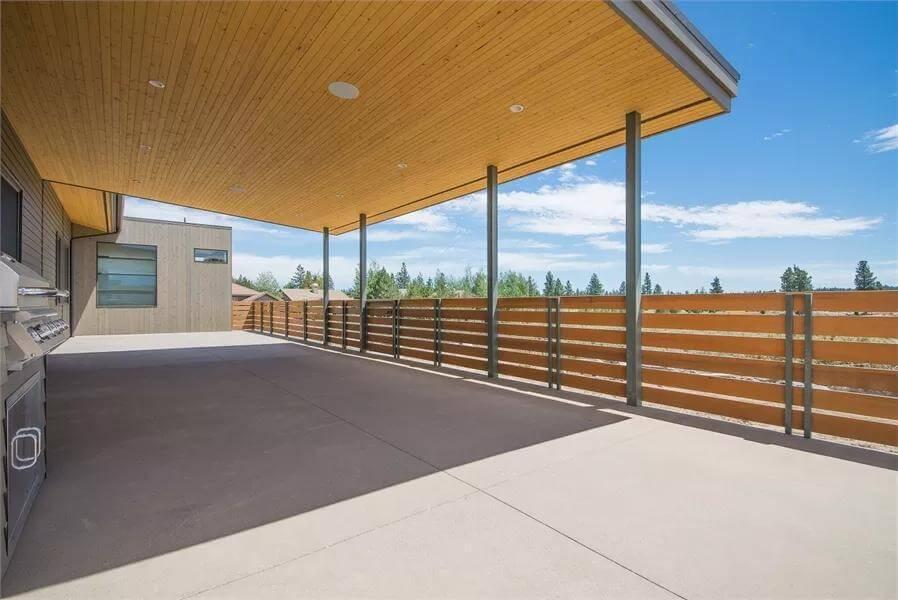
This covered patio exudes an innovative aesthetic with its polished, timber-clad ceiling paired against simple metal supports. The broad overhang provides ample shade, making it a perfect setting for outdoor gatherings. I love how the wooden privacy fence complements the natural landscape, offering style and seclusion.
Source: The House Designers – Plan 3065






