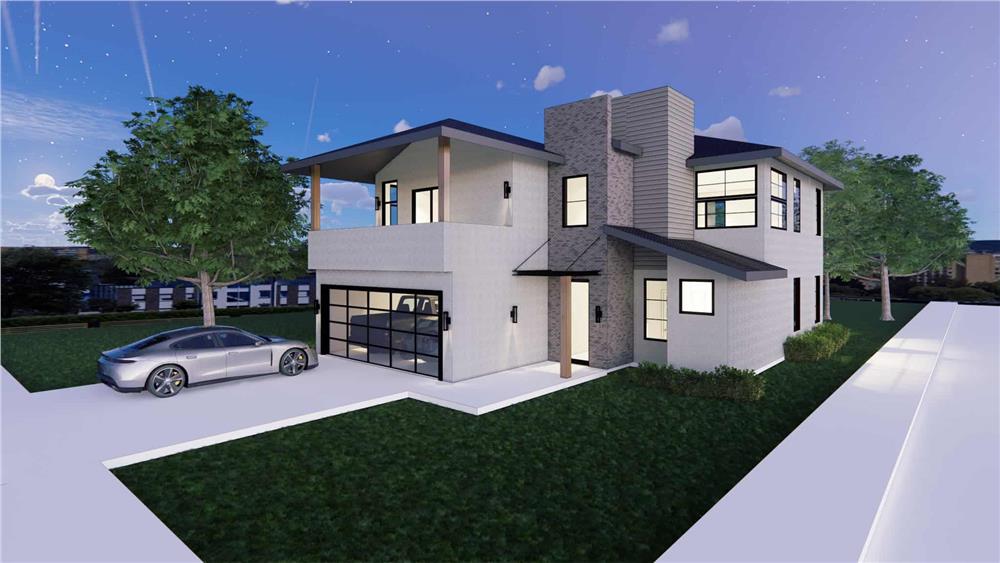
Would you like to save this?
Specifications
- Sq. Ft.: 2,877
- Bedrooms: 4
- Bathrooms: 3.5
- Stories: 2
- Garage: 2
Main Level Floor Plan
Second Level Floor Plan
🔥 Create Your Own Magical Home and Room Makeover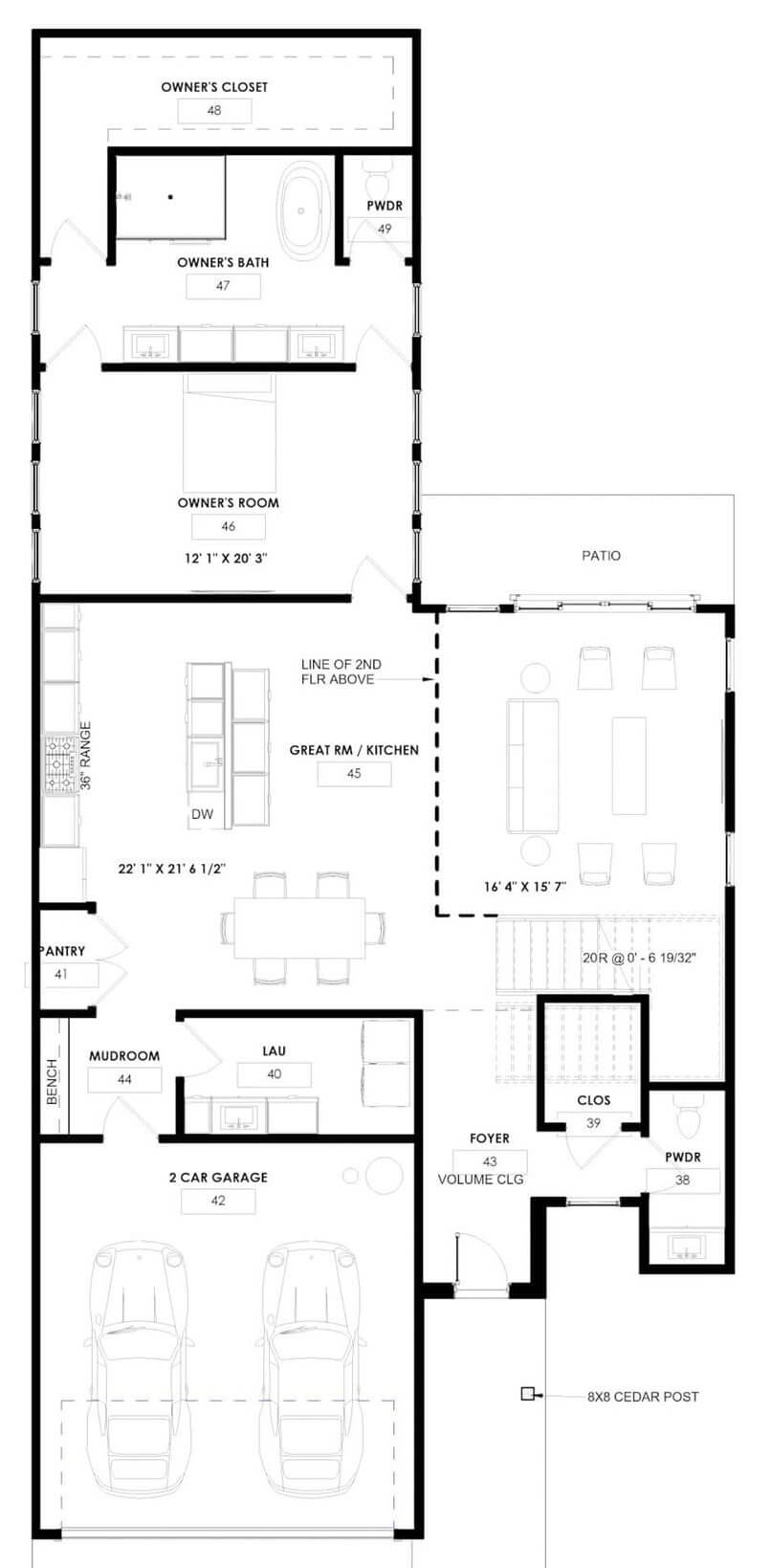
Upload a photo and generate before & after designs instantly.
ZERO designs skills needed. 61,700 happy users!
👉 Try the AI design tool here
Front View
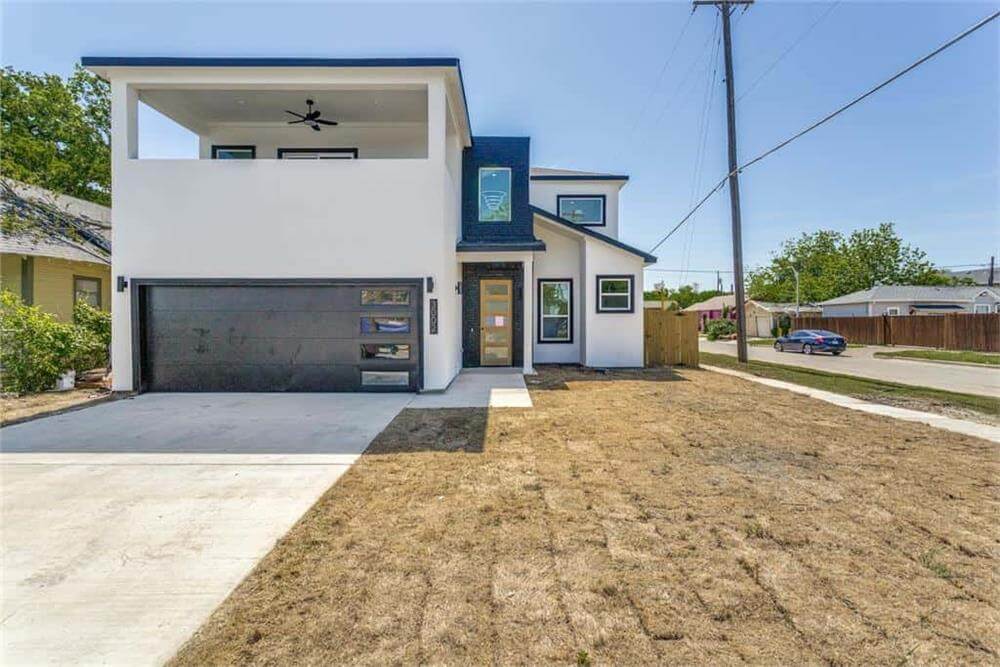
Living Room
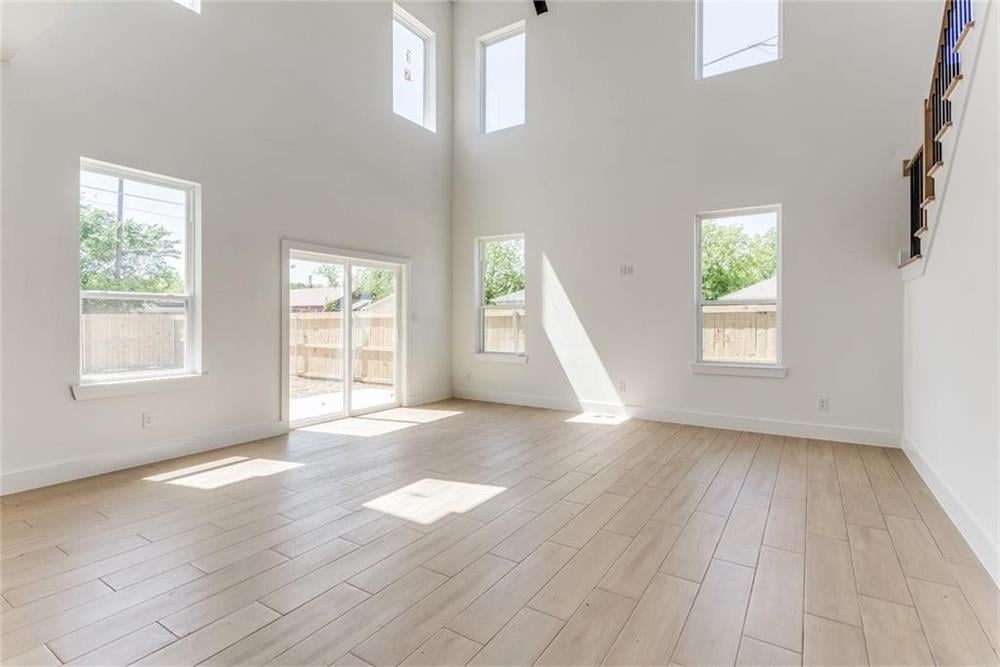
Kitchen

Kitchen
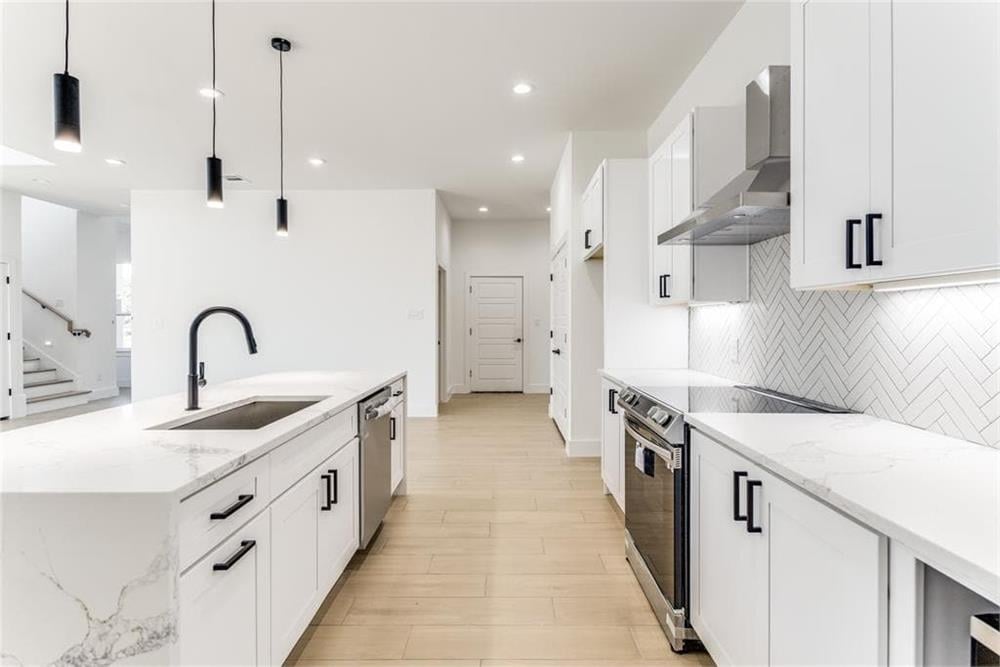
Would you like to save this?
Primary Vanity
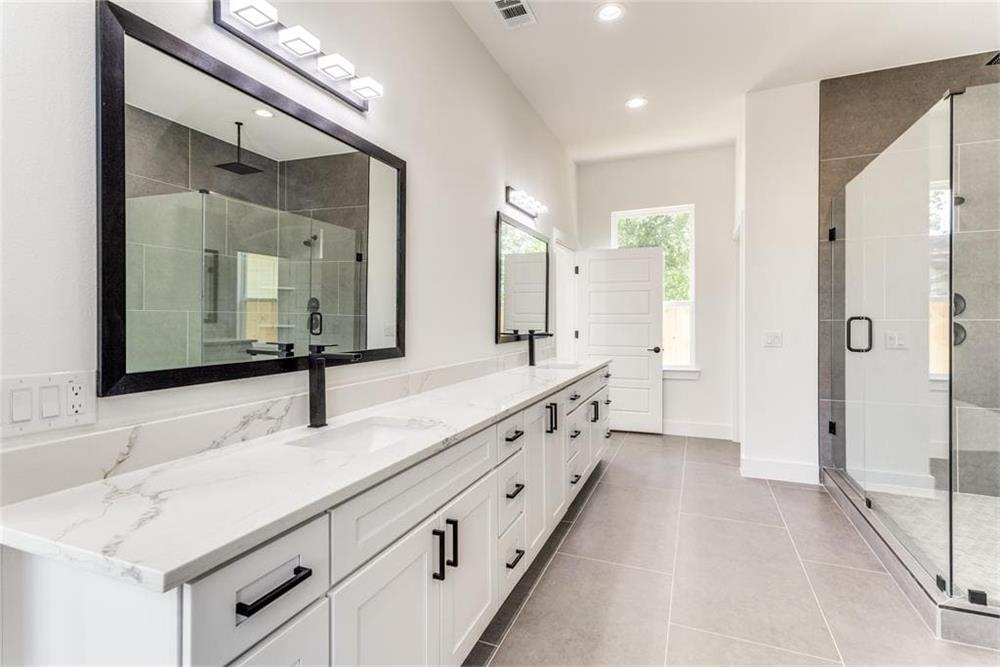
Primary Bathroom
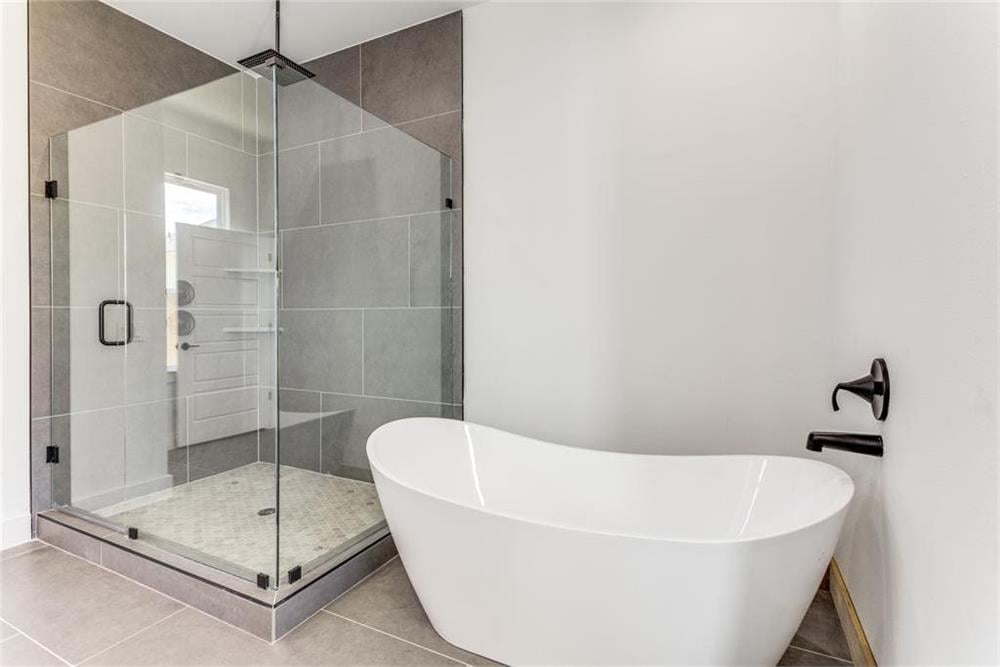
Primary Bathroom
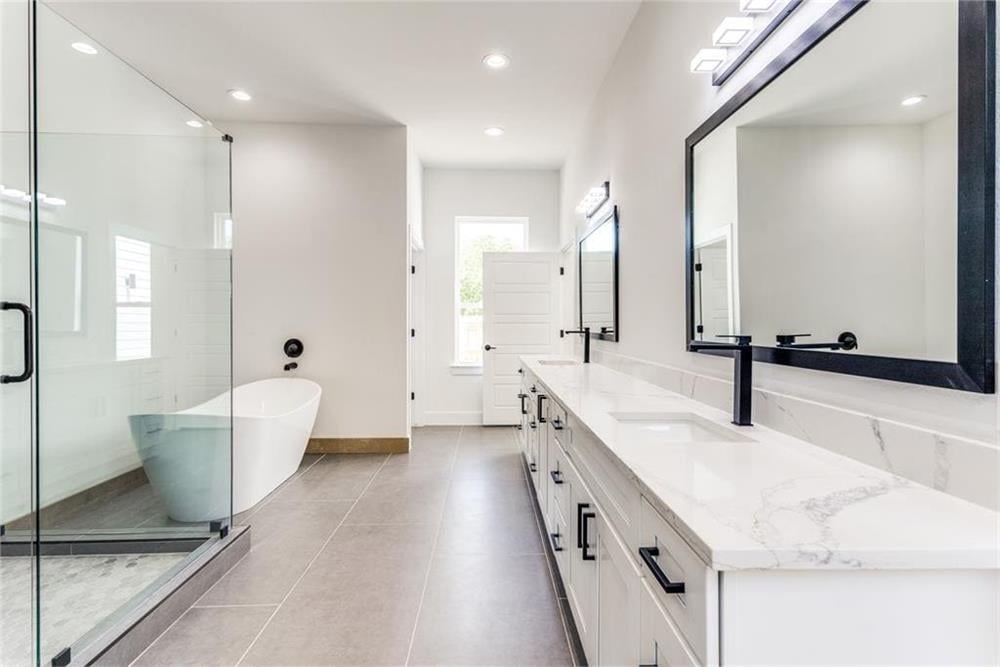
Balcony

Details
Clean, geometric lines along with smooth stucco and stone cladding give this 4-bedroom modern home a sleek curb appeal. It includes a covered entry and a 2-car garage that accesses the home through the mudroom.
As you step inside, a foyer with a storage closet and a powder bath greets you. It ushers you into a large unified space shared by the great room, kitchen, and dining area. A tall ceiling in the great room enhances the sense of space and light while sliding glass doors create seamless indoor-outdoor living.
The primary bedroom is tucked on the home’s rear. It has a well-appointed ensuite and large windows flooding the room with natural light while providing serene views.
The upper level is occupied by three secondary bedrooms. Two bedrooms share a 3-fixture hall bath while the third bedroom comes with its own bathroom, a generous walk-in closet, and a private balcony where you can enjoy the fresh air.
Pin It!

The Plan Collection Plan 223-1014







